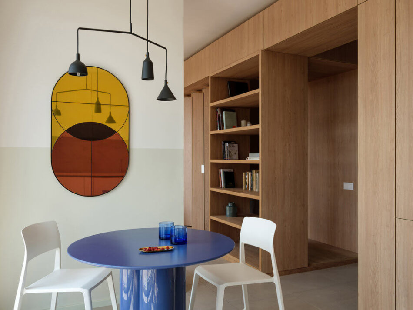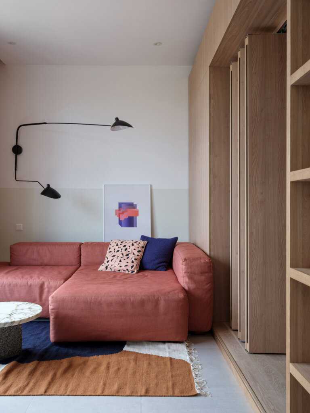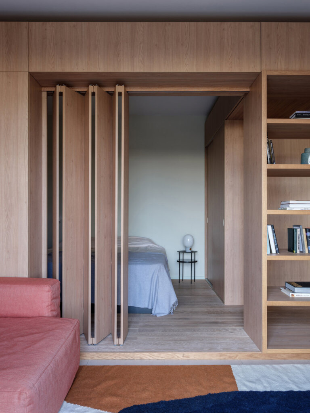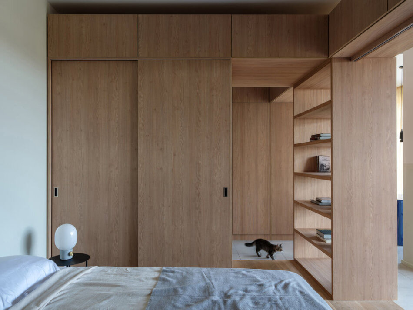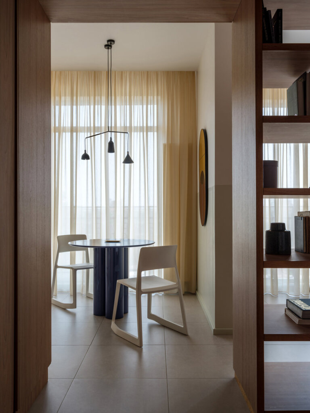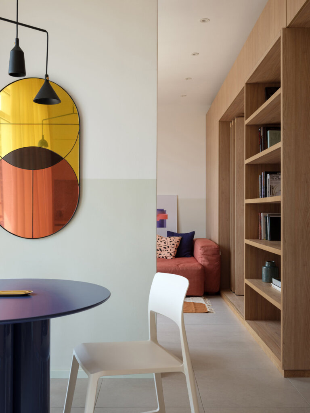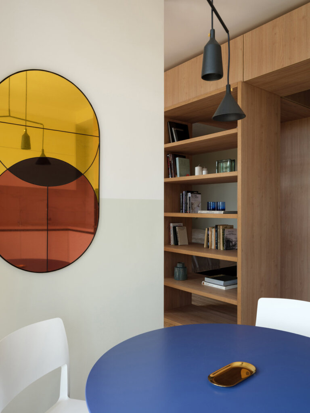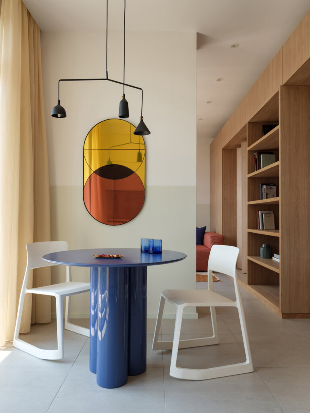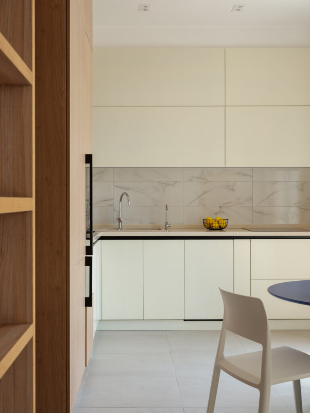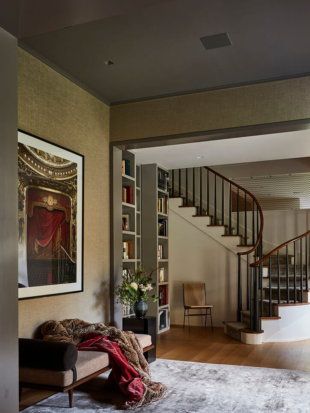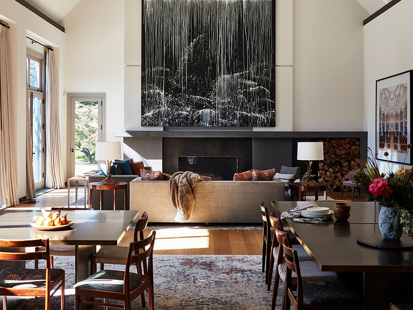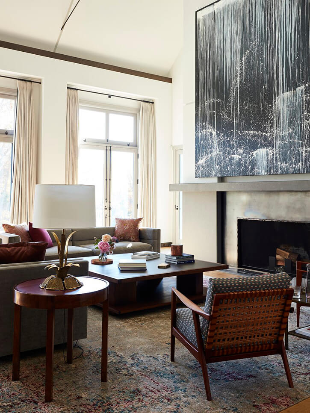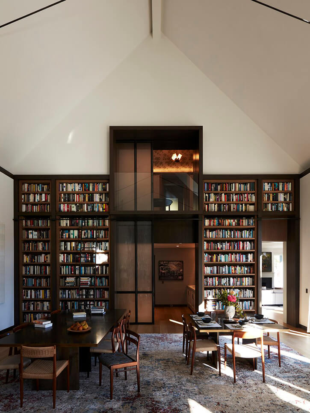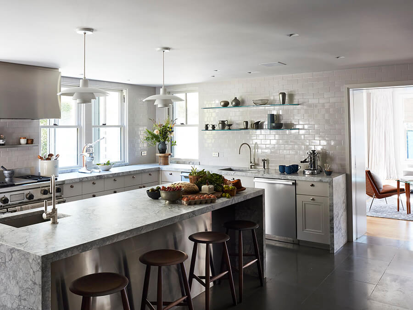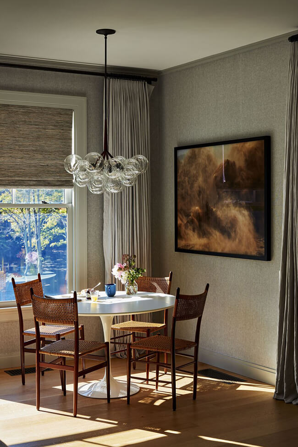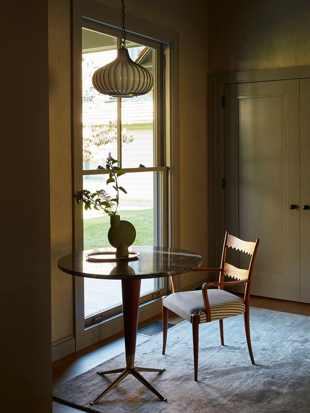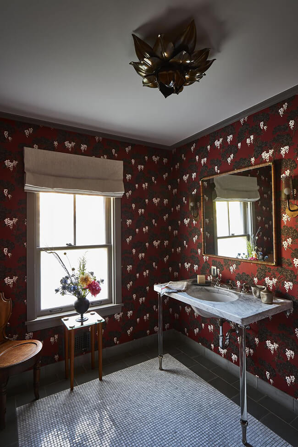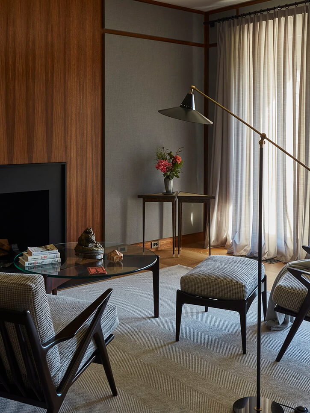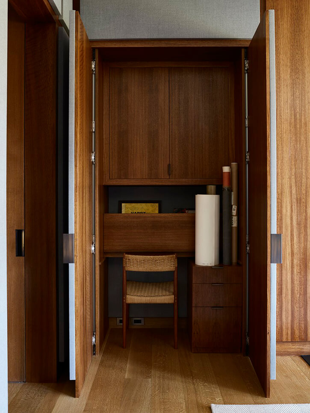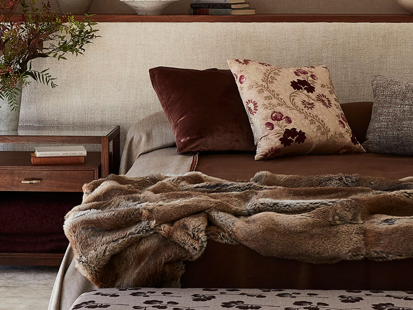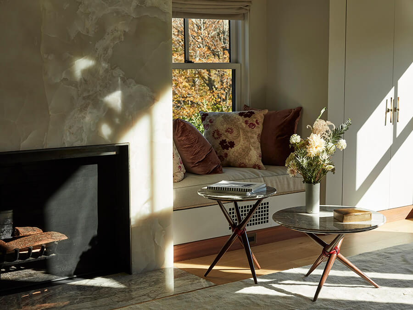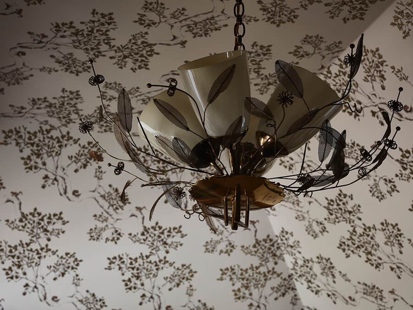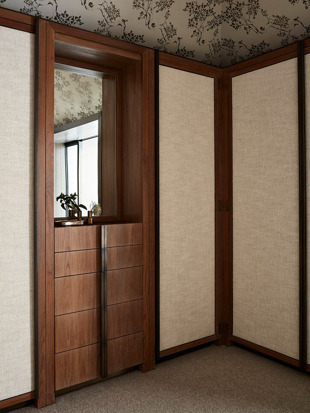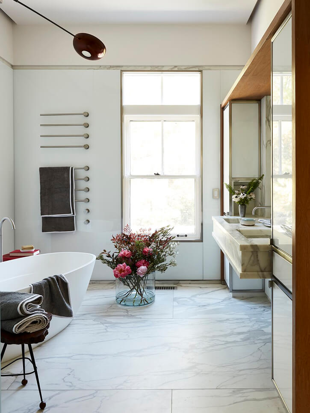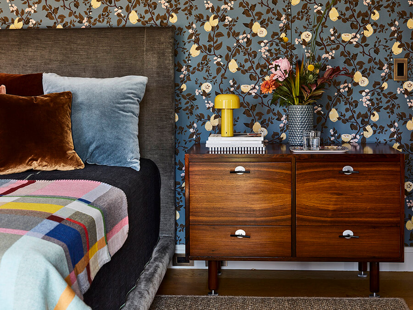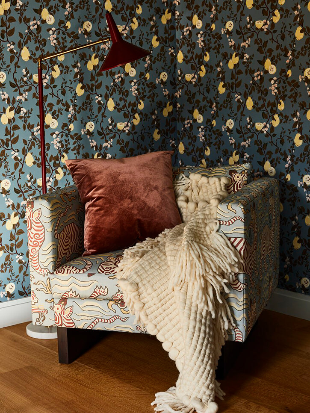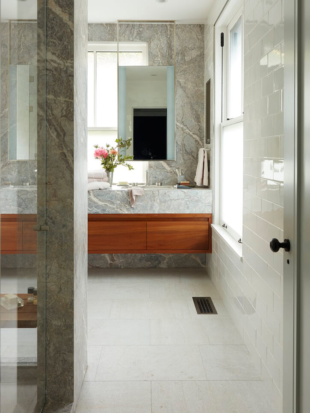Displaying posts labeled "Shelving"
A 1904 California bungalow now a fresh family home
Posted on Thu, 23 Mar 2023 by midcenturyjo
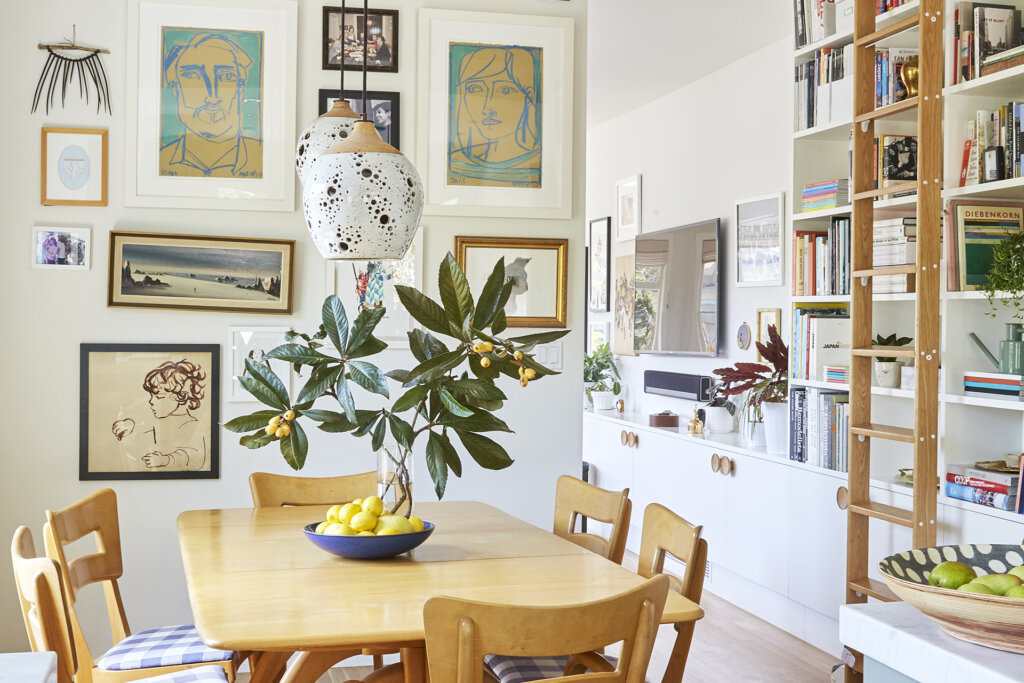
“Our Baxter project was a careful modernization of a 1904 classic California bungalow. Ceramics, matte finishes, natural materials and uncovering of expansive views drove the design. A central artery of millwork allowed us to create generous storage where it had previously been lacking. A custom bookshelf climbs two stories to house an extensive literature collection. The kitchen and closets were designed for ease of use and hiding of clutter. The light fixtures were hand made by local ceramic artist Heather Levine.”
A fun and fresh family home with tons of storage and bags of style. Baxter House by Emily Farnham Architecture.
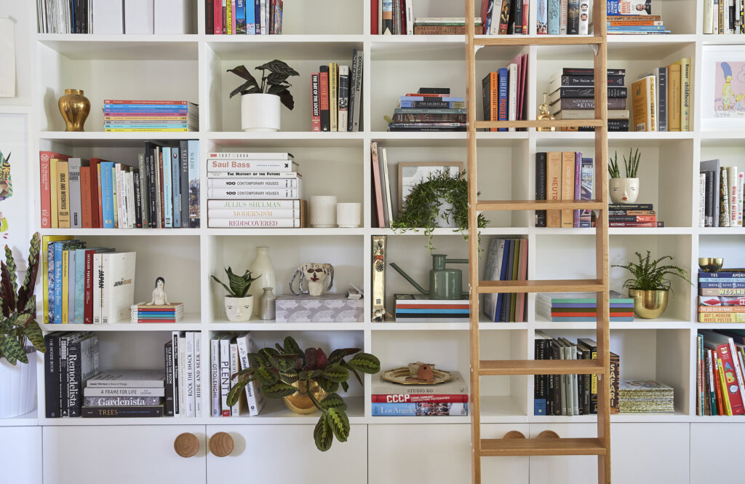
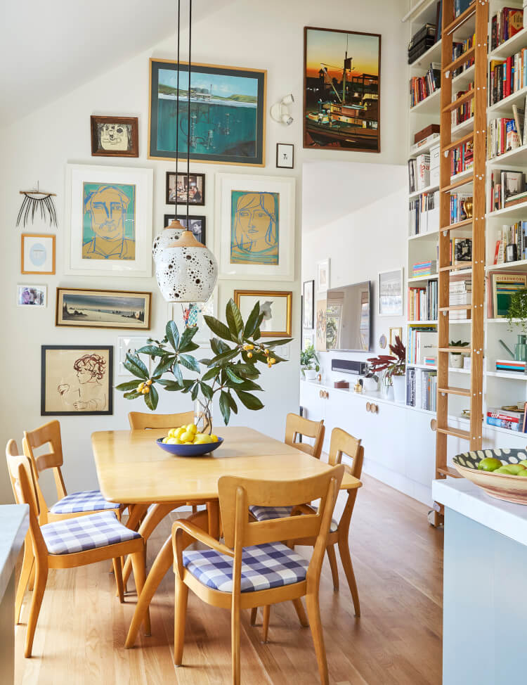
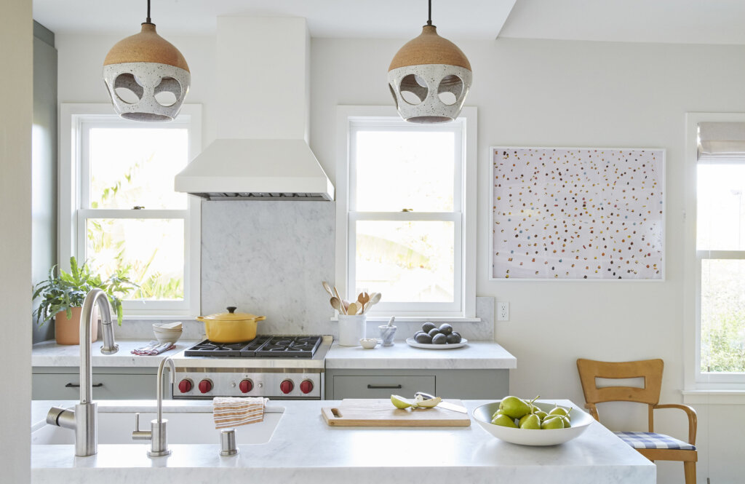
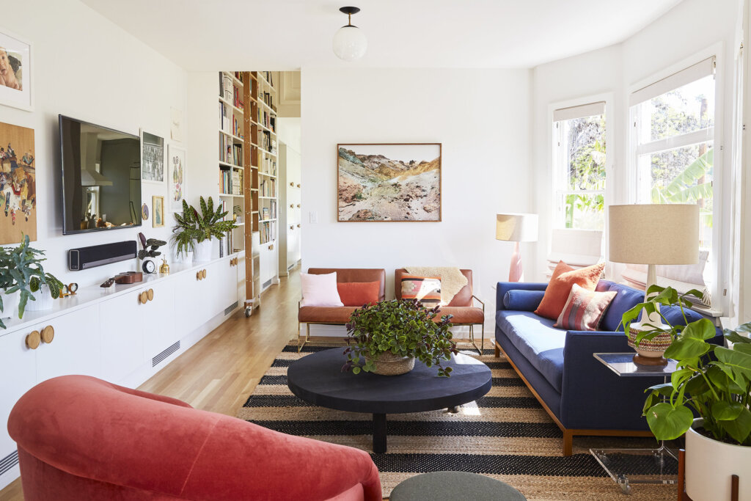
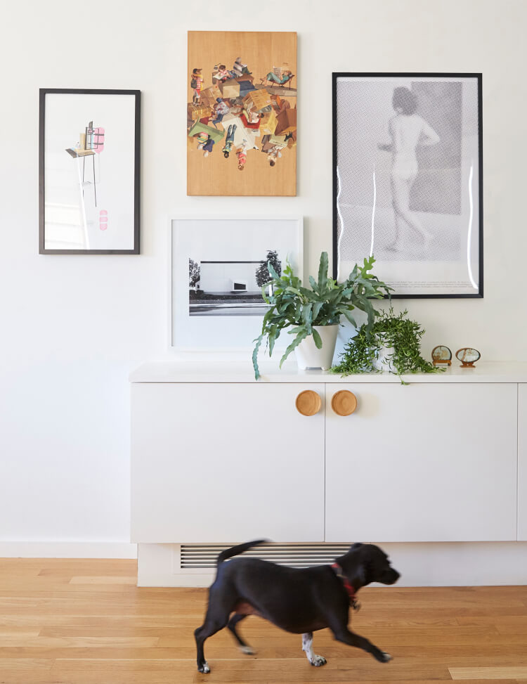
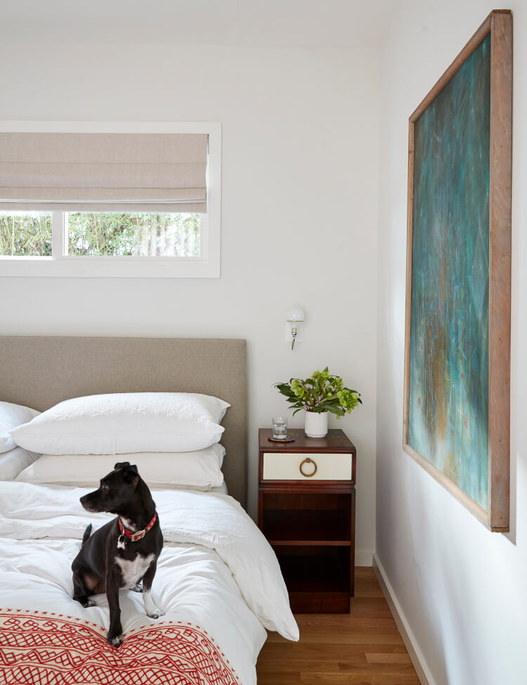
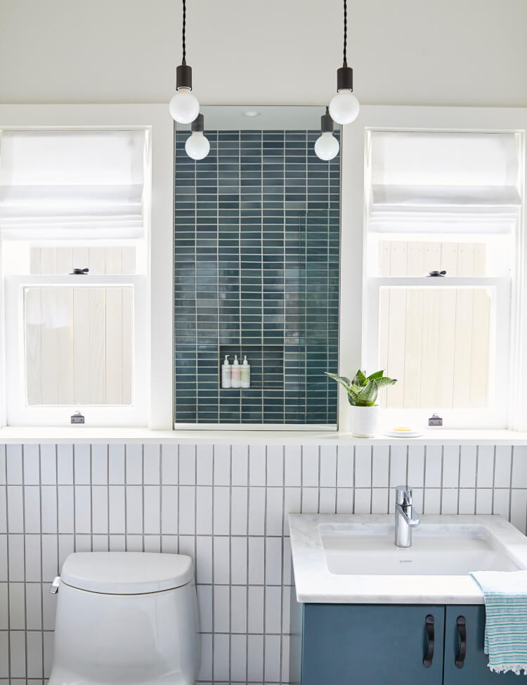
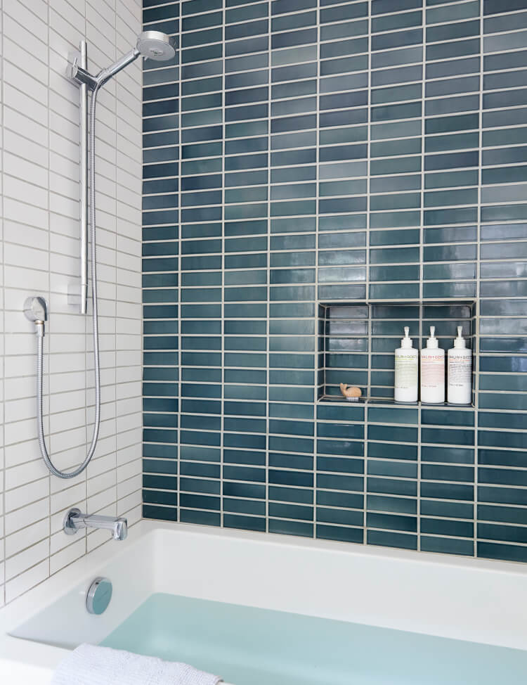
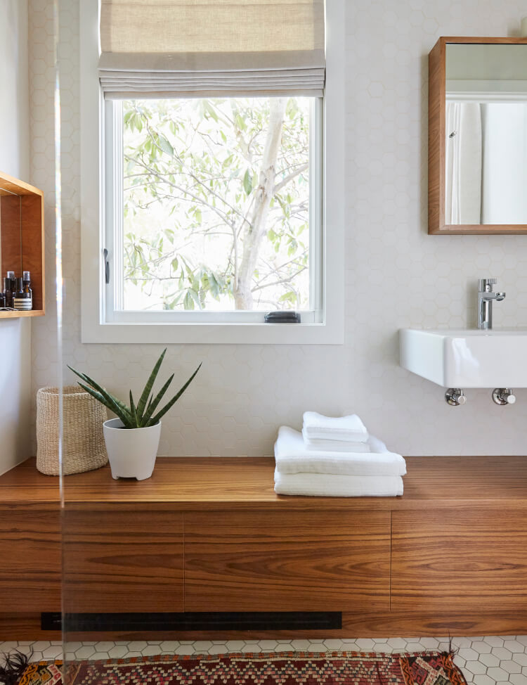
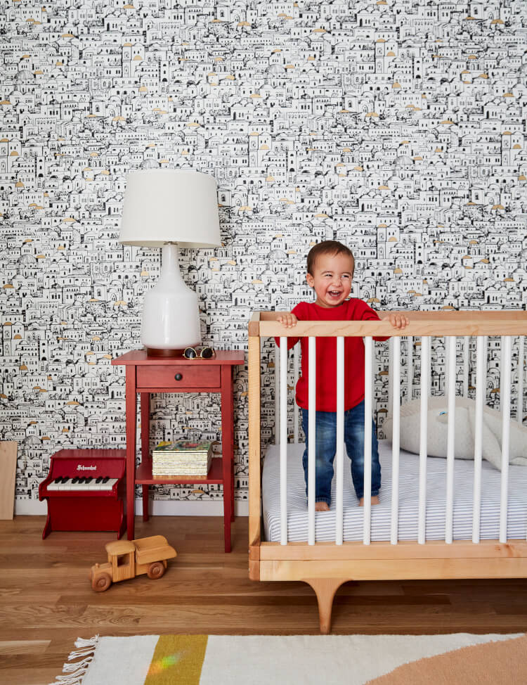
Photography by Trevor Smith
A Georgian period home in Notting Hill
Posted on Wed, 22 Mar 2023 by KiM

A six-storey Georgian period property located in Notting Hill, London. Hubert Zandberg Interiors was appointed to complete the interior architecture and design and carried out a full renovation of the space, whilst preserving the historic character of the building; an important element for both the client and HZI. The approach was a soft play on English traditional with a bohemian Notting Hill twist, combining classic detailing with a fresh contemporary palette along with the family’s dynamic art collection.
In typical HZI fashion, this home is wonderfully layered and curated with unique colours and an eclectic mix of styles I love so much.
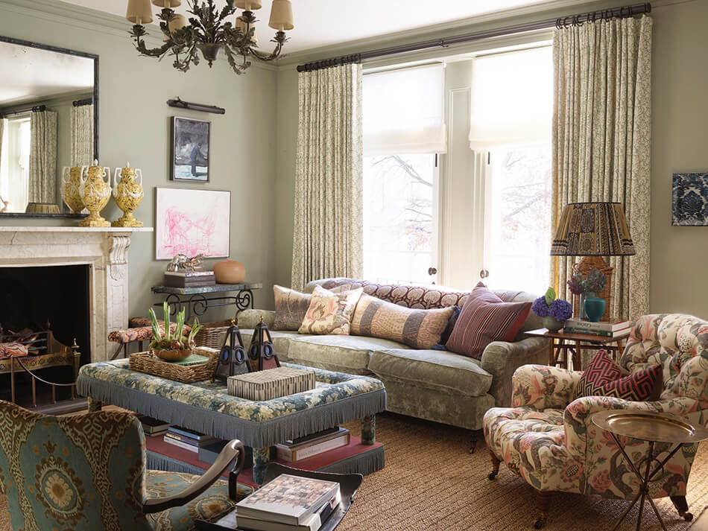
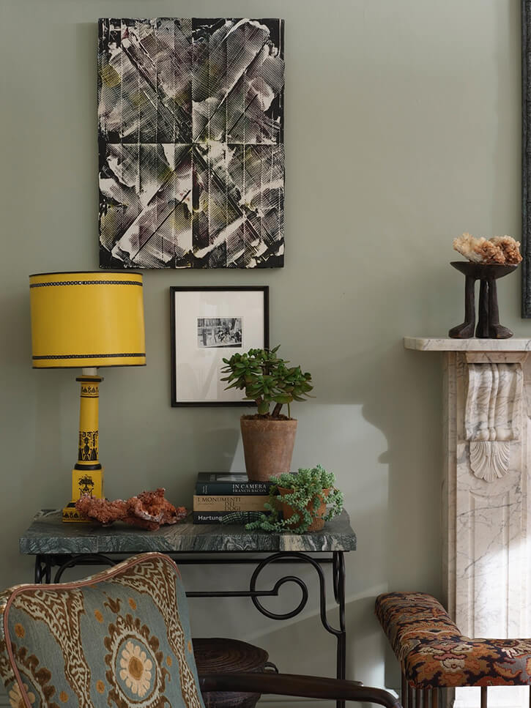
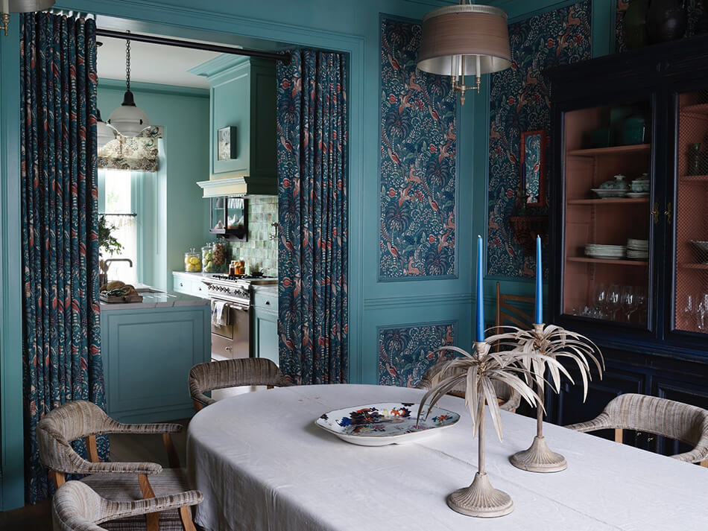
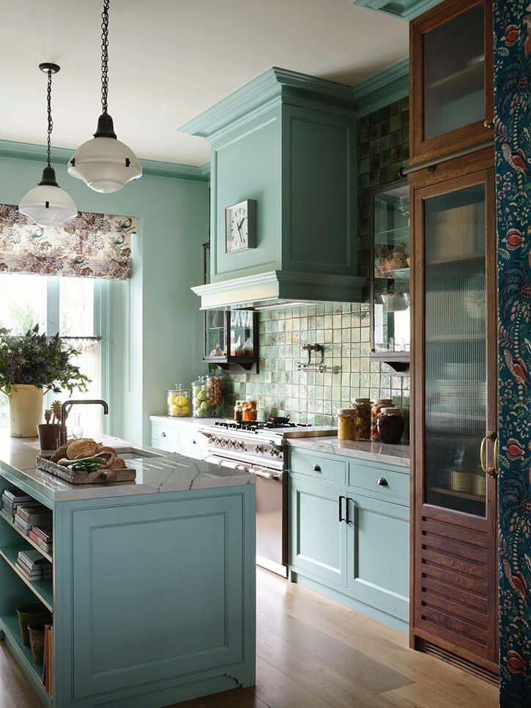
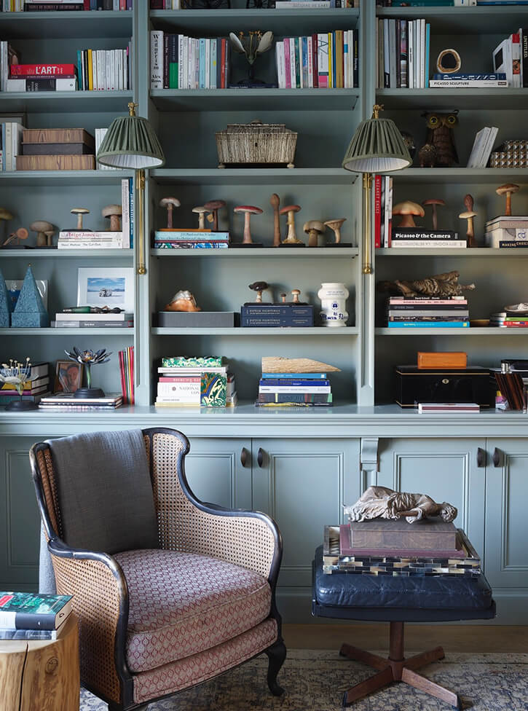


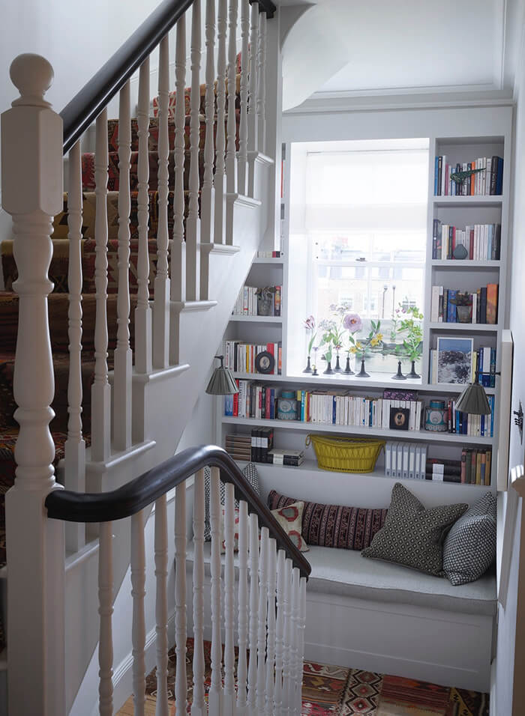
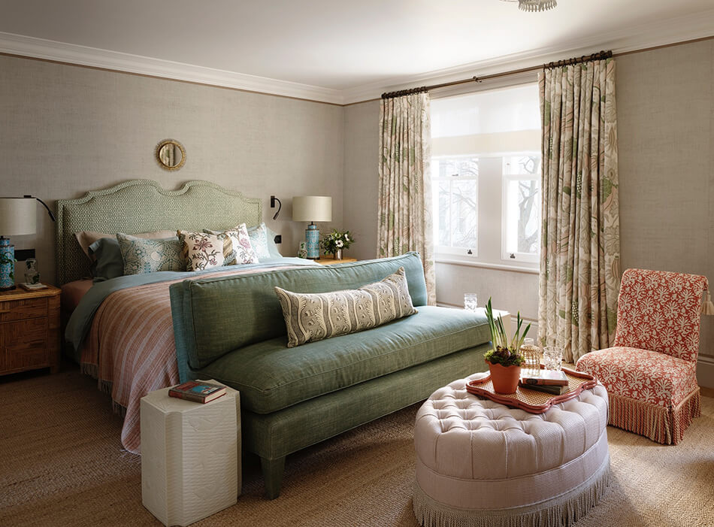

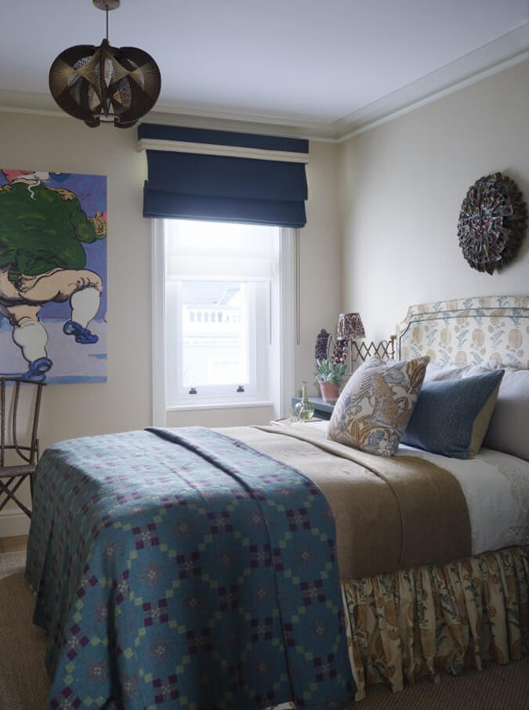
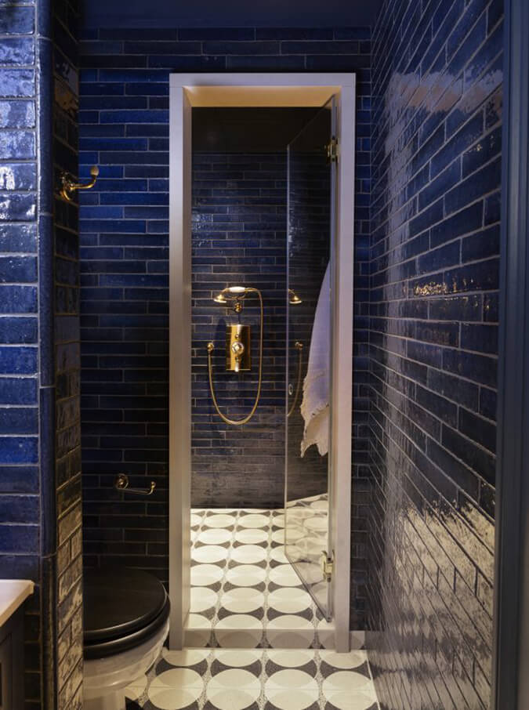
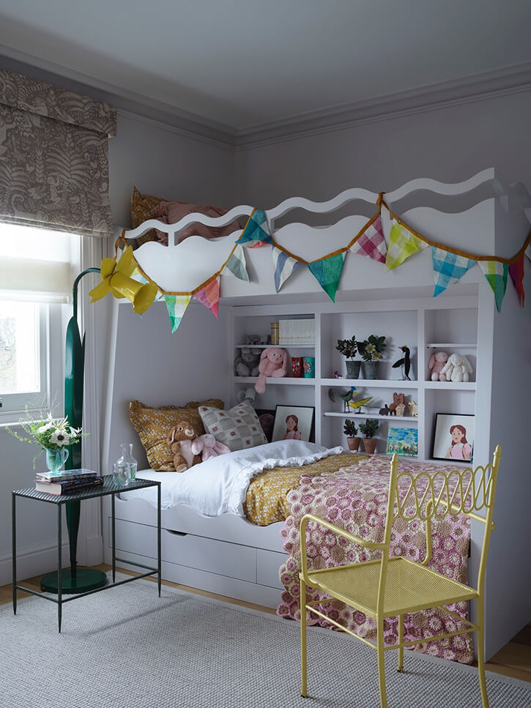
An apartment in Vienna with the dreamiest kitchen
Posted on Mon, 6 Mar 2023 by KiM
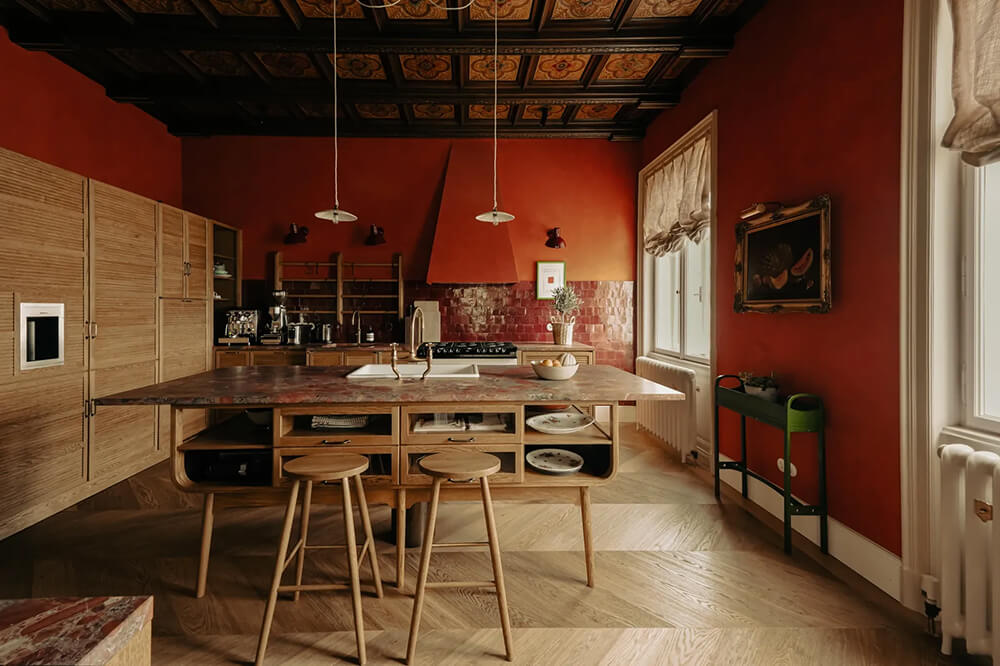
I am completely smitten with this apartment in Vienna designed by Atelier Karasinski. Particularly the kitchen outfitted with deVOL cabinets, with the most spectacular original ceiling and painted in the yummiest Negroni red”. Cooking in there would bring me so much joy! The rest of the apartment is eclectic and has such fabulous details – hellooooo marble and antiques and Gucci wallpaper and surprise cupboards. (Photos: Ana Barros for AD Germany)
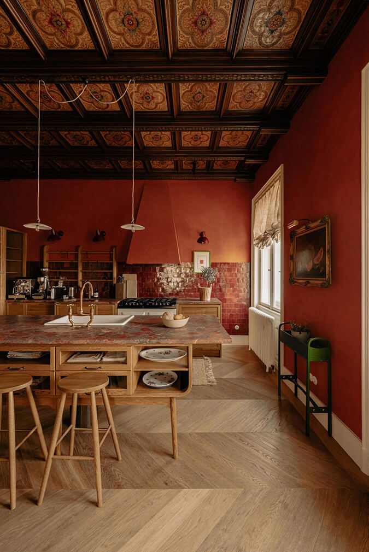
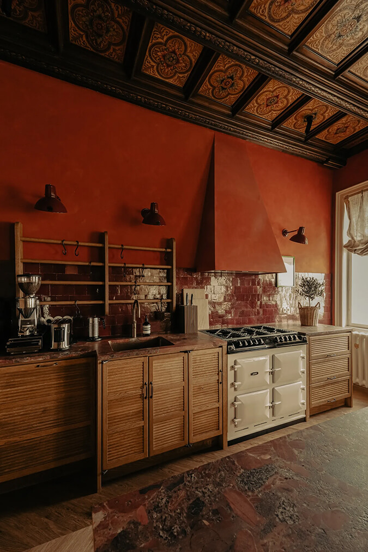
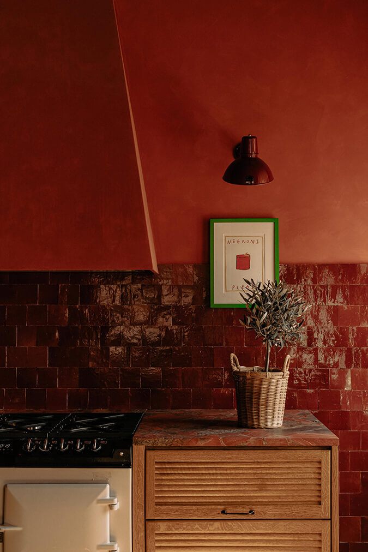
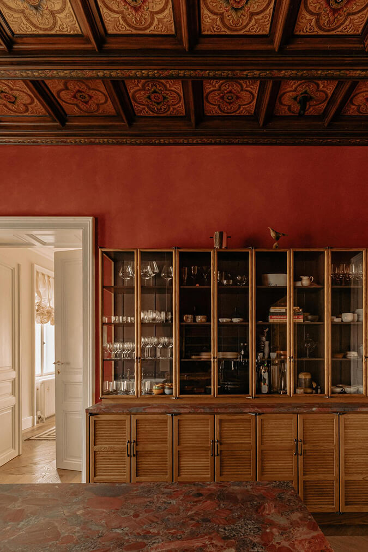
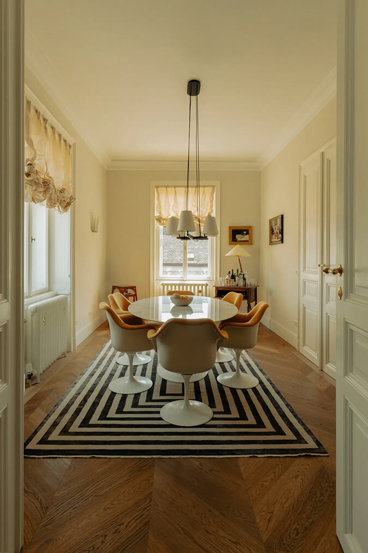
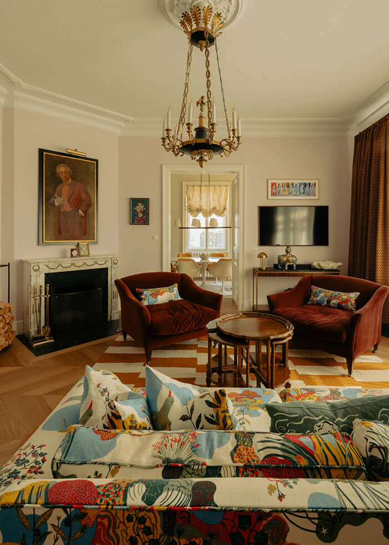
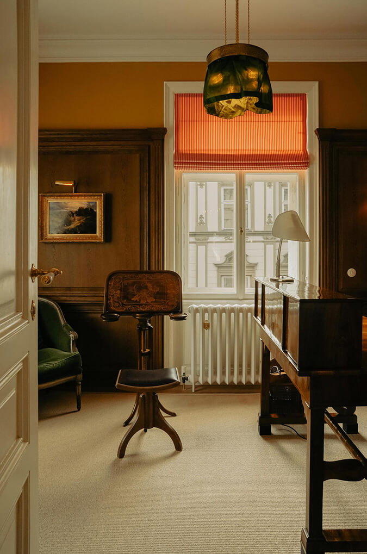
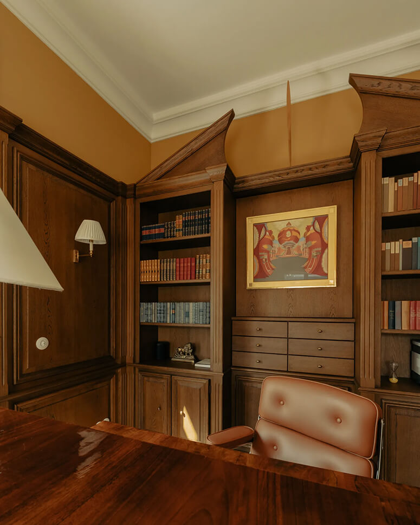
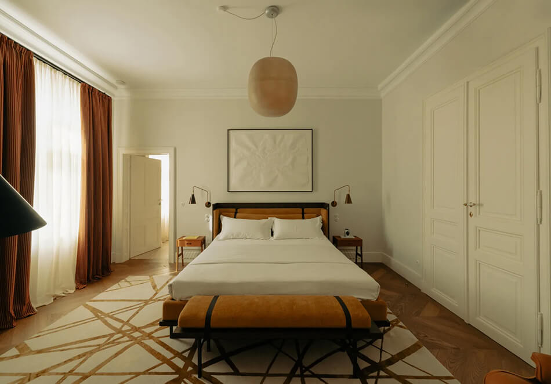
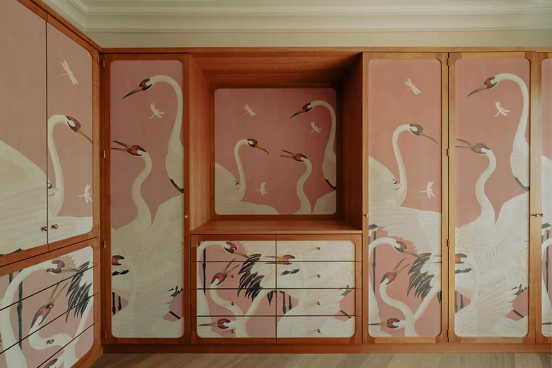
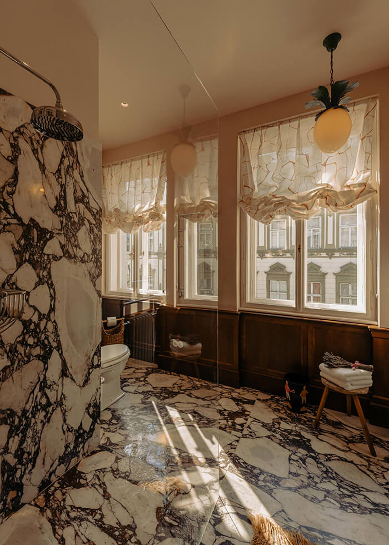
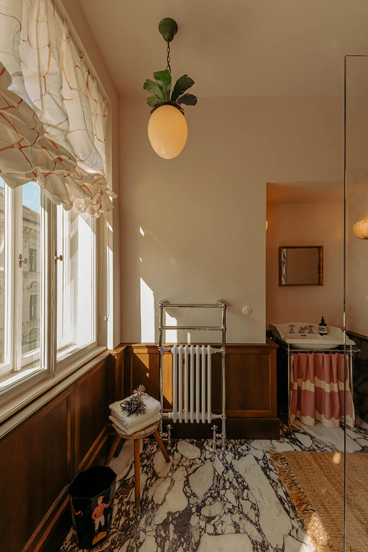
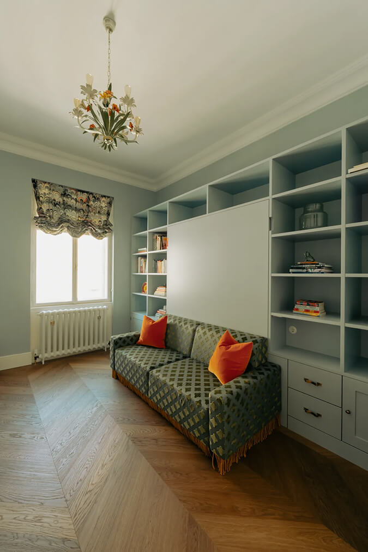
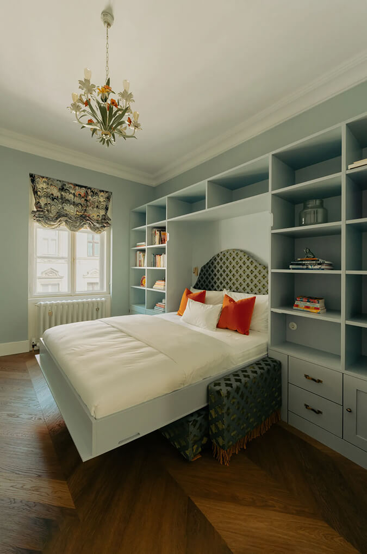
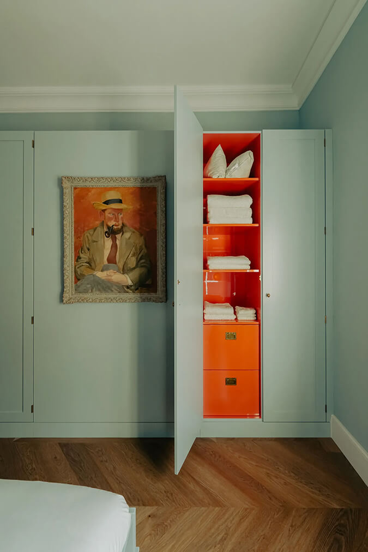
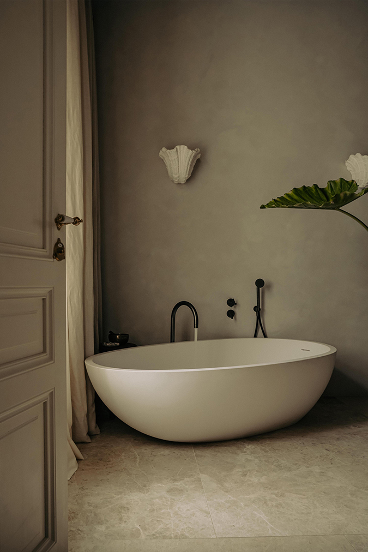
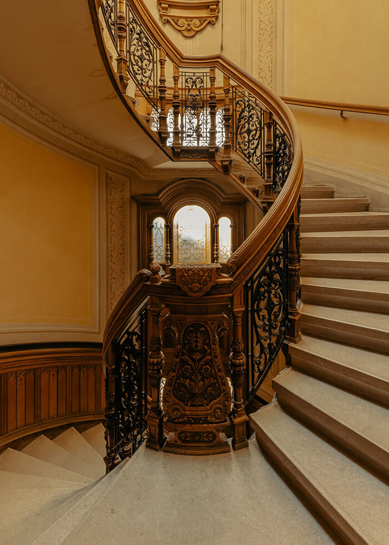
Thinking of Ukraine
Posted on Fri, 3 Mar 2023 by midcenturyjo
“9J is a 45 square meter apartment in Odessa, located 300 meters from the beach. The apartment features a tiny area and only two windows on the one side. The task was to create a functional studio apartment that includes a kitchen, a living room, a bedroom as well as plenty of storage.”
Thinking of Ukraine. Celebrating Ukrainian design. 9J Apartment by Kyiv-based Artem Trigubchak.
Photography by Mikhail Loskutov
Earthy contemporary in a country home in New York
Posted on Thu, 2 Mar 2023 by KiM
The interiors of this home express our clients’ sense of refinement, joy and restraint. The home is punctuated by idiosyncratic combinations of nuanced color, luminous finishes and earthy materials. The layering of an extensive architectural and decorative materials palette yields depth and interest to the rooms while imparting a common thread of honesty, artistry and nonchalant luxury.
Country living in a not-too-modern way. A gorgeous home by Katch Interiors. (Photos: Frank Frances)
