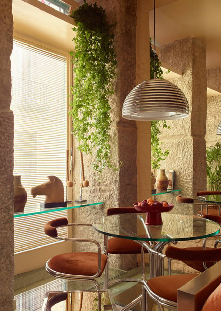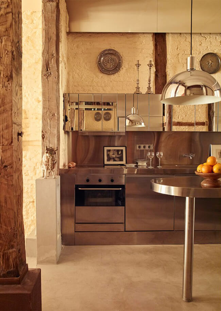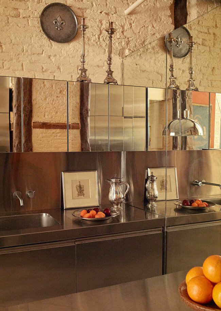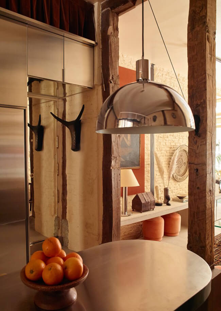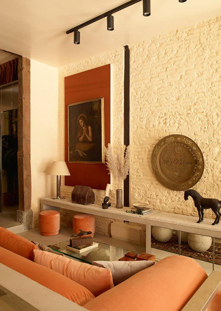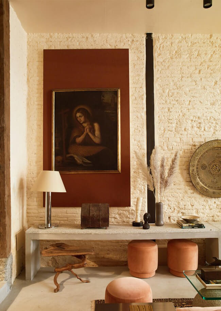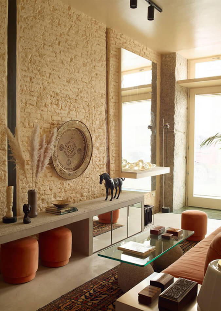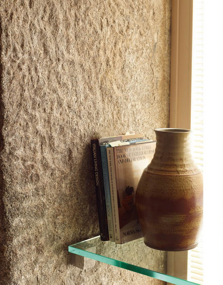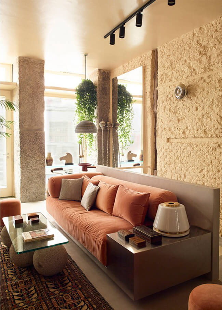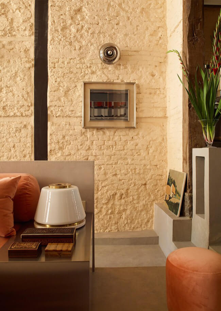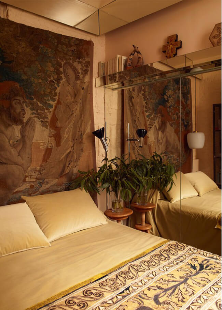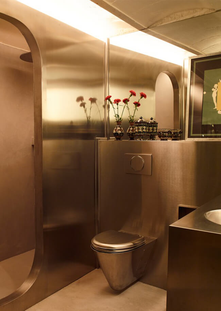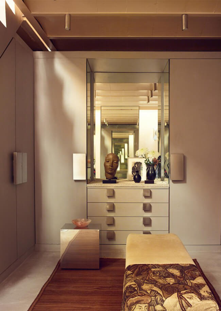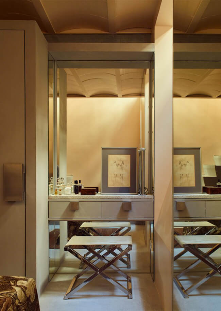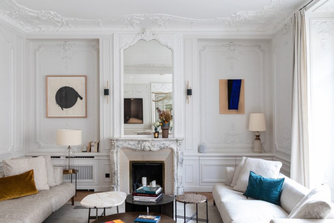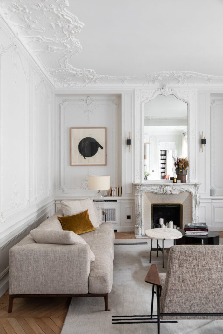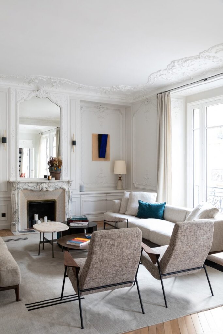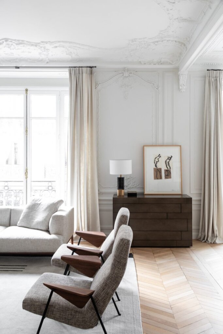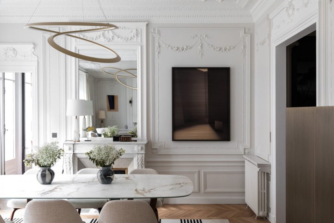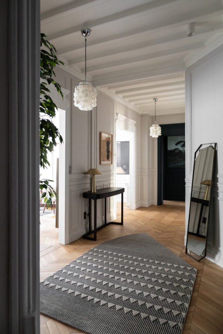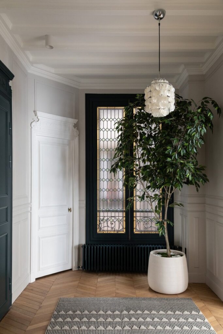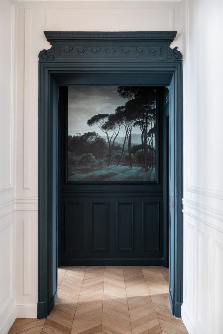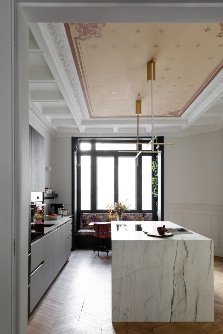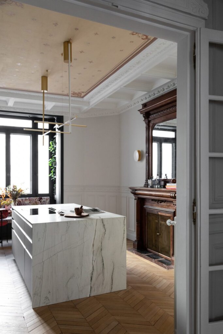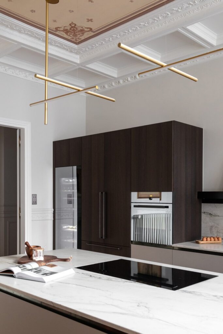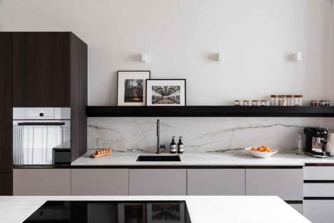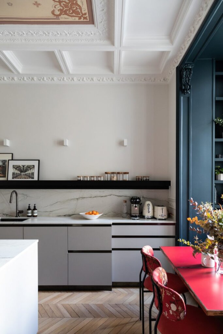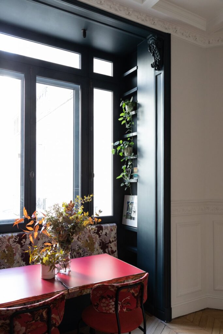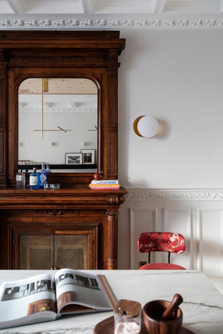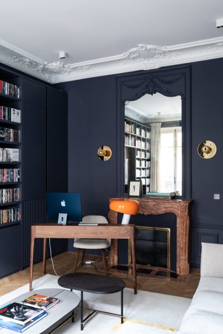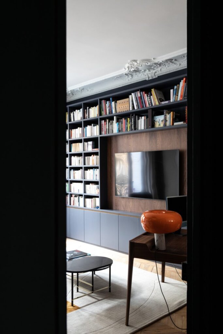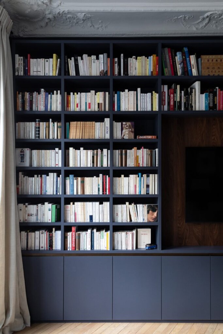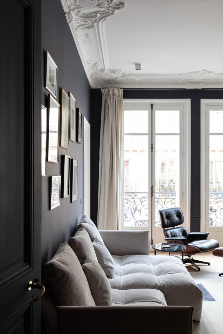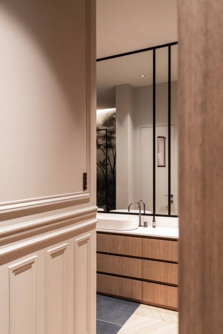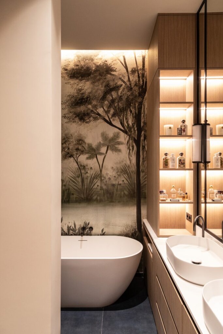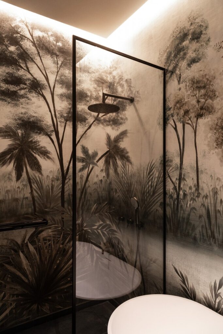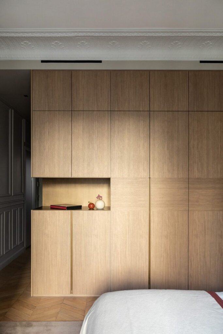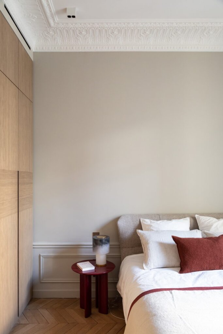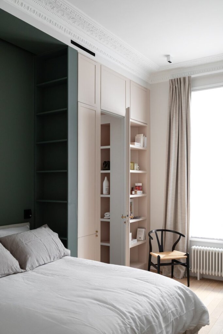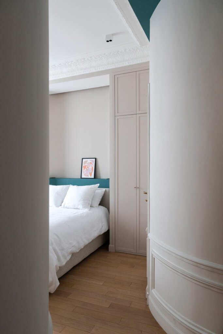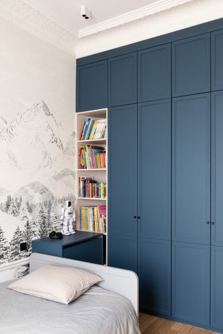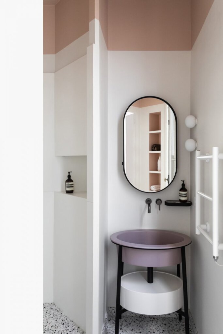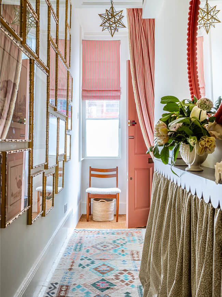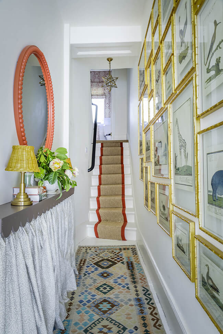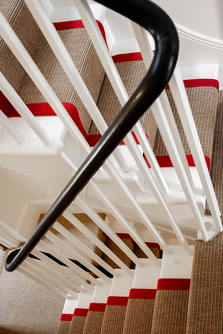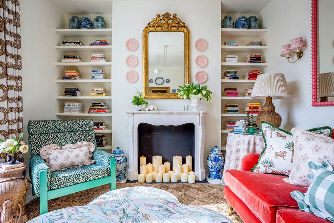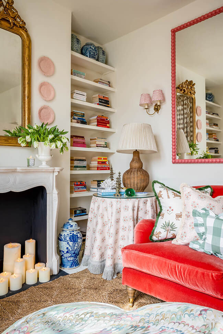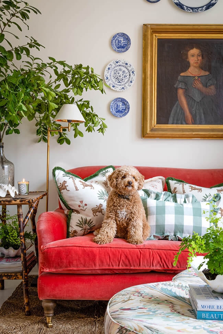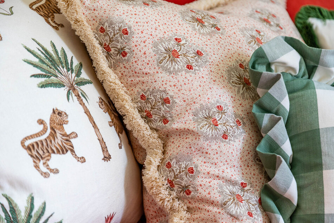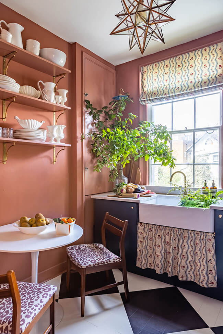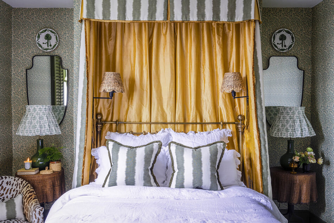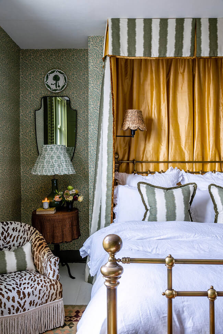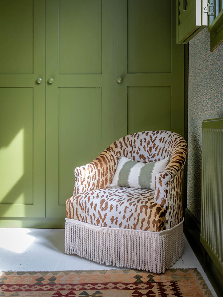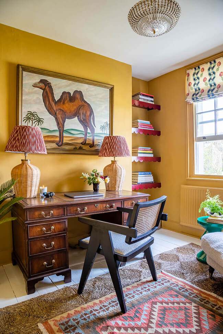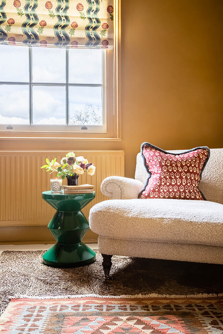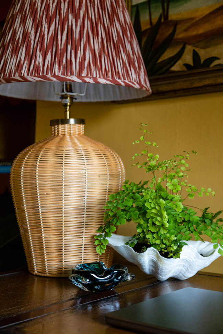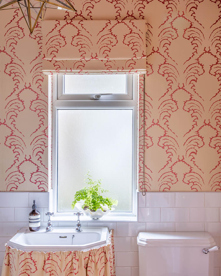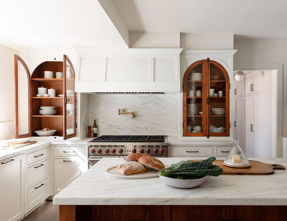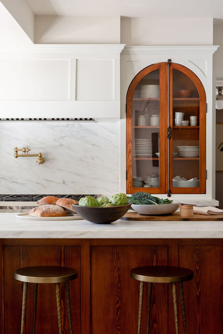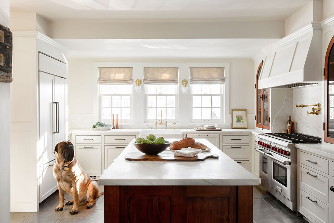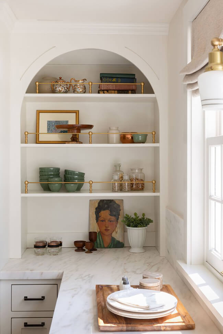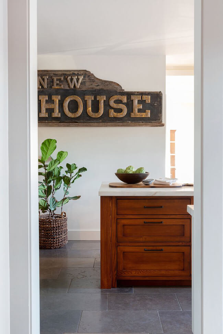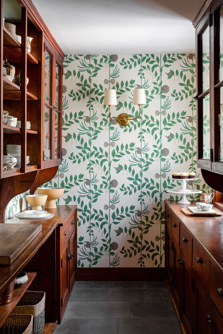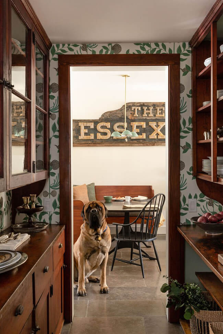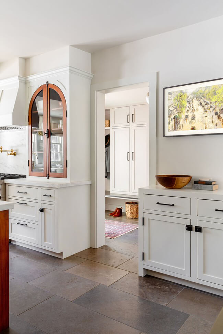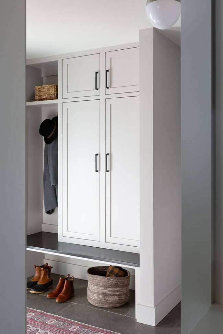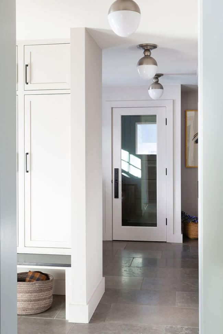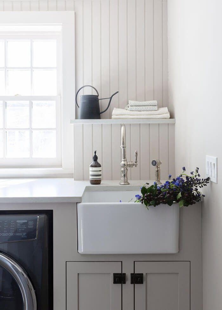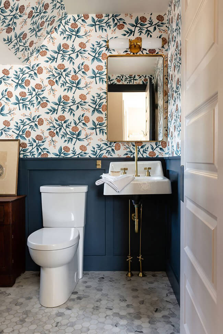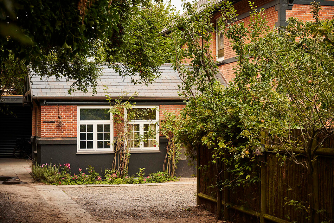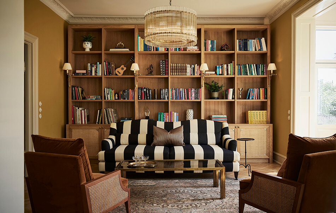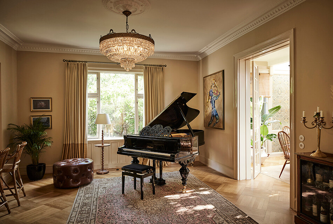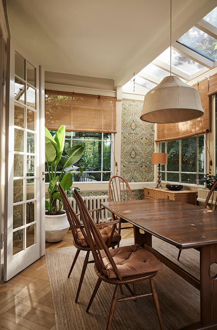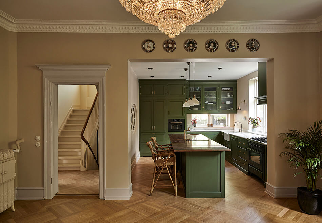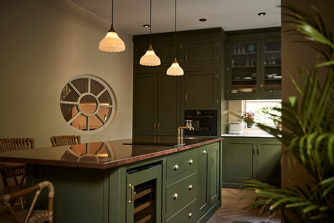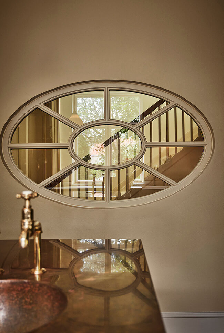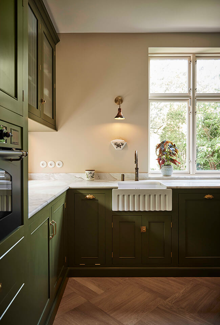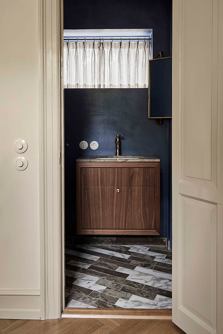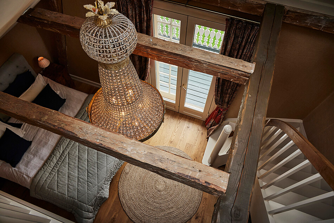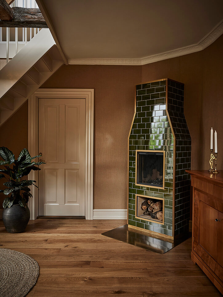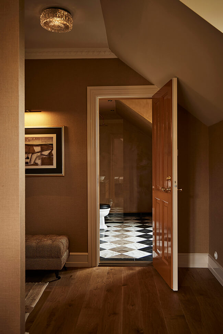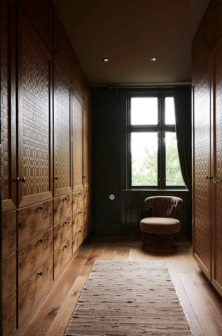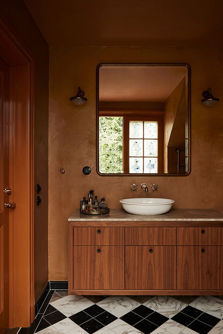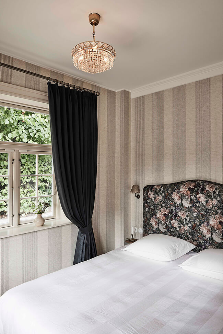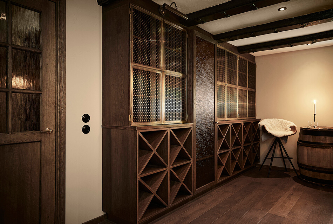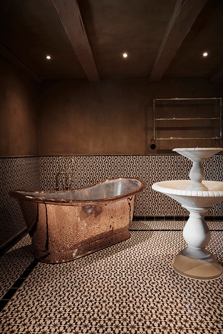Displaying posts labeled "Shelving"
Reflections and warm colours
Posted on Mon, 22 Aug 2022 by KiM
I looooove how Iñigo Aragón and Pablo López Navarro of design firm Casa Josephine Studio took what could have easily read as a very cold and small apartment (70 sqm located in the center of Madrid) and created just the opposite. Painted out brick, stone, concrete with exposed beams and a concrete floor in pale grey keep things light and add a coziness, fabrics in rusts and orange shades add warmth, and stainless and tons of mirror provide much reflection and make the space seem larger. Genius. (Photos: Pablo Zamora)
A marriage of old and new
Posted on Wed, 17 Aug 2022 by midcenturyjo
There are the lucky few who live in Paris. There are the luckier few who live in a Haussmannian apartment with its sugar icing plaster details, beautiful floors and towering windows and doors. Then there are the luckiest few of all who live in a Haussmannian apartment renovated by Parisian interior designer Véronique Cotrel of L’agence Véronique Cotrel where the marriage between old and new is sublime. Majestic and welcoming. Historic yet perfectly attuned to contemporary living.
A whimsical apartment in London
Posted on Tue, 16 Aug 2022 by KiM
My client had just purchased an apartment in Camden, London that was in desperate need of some love. She asked me to create a home for her that was playful, colourful and whimsical, bringing together her love for Britain and her homeland South Africa. It was important to create a home that was reflective of her personality. It was because of this that I individually chose antique and vintage pieces for each space and paired these with bespoke items to seamlessly tell a story within her new home. I had so much fun playing with colour and pattern which is threaded throughout the apartment. A theme of soft pinks and earthy greens are incorporated into each room to achieve cohesion yet retain individuality and interest within each space.
Brilliant use of colour and pattern by Sean Symington. I am smitten with how inviting this home is – it’s like being wrapped in a handmade vintage quilt.
The renovation of a historic home’s kitchen
Posted on Tue, 16 Aug 2022 by KiM
Tucked in a quiet historic district the home had lovely features that had been preserved throughout. The kitchen had been stripped down and had no real charm. The lines of it were broken up by many doors to enter and exit the space and too many windows running across the back wall. The original pantry had been preserved but ran so deep into the space that it became awkward to use. By carefully laying out the new space we were able to add a laundry, mudroom and powder bath behind the new kitchen and to create a new entry into the home in the back. This allowed for us to regain the much needed wall space in the kitchen and create an large beautiful cohesive space to cook and entertain. It was very important to keep the historic feel of the home. Using some of the cabinetry in the dining room and the original pantry for inspiration our team created a timeless kitchen with oak arched cabinets, brass detailing and marble counters that will remain timeless for years to come.
Timeless indeed! This kitchen is to die for. The oak really stands out against the white and those arched cabinets are such a statement detail. And that pantry!!!! Designed by Massachusetts based Jess Cooney. Photos: Lisa Vollmer
A renovated 1895 home in Denmark
Posted on Fri, 12 Aug 2022 by KiM
When Pernille Lind Studio was engaged by the client, references to English country charm and colonial details led our initial discussions, and a desire to preserve the house’s traditional style became clear. We then aimed to enhance the spaces with modern bohemian luxury. The result is a sensual and layered interior scheme, where meticulous attention to joinery details, materiality and proportion compliments the carefully selected furniture and antique pieces. A colour scheme of dusty dark green, saturated yellow, blues and cream weave the rooms together across the floors. Throughout the process we worked closely with the client to balance the traditional with the modern, carefully curating their own collectables to ensure their personalities radiate through this unique home. (Photos: Joachim Wichmann)
Not sure what I love more about this home – the warm earthy colours or that black and cream striped sofa!
