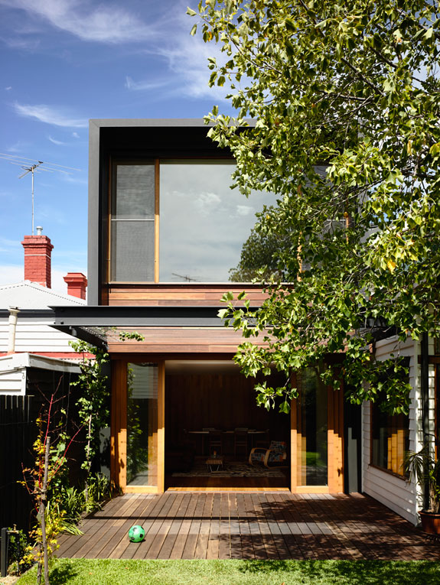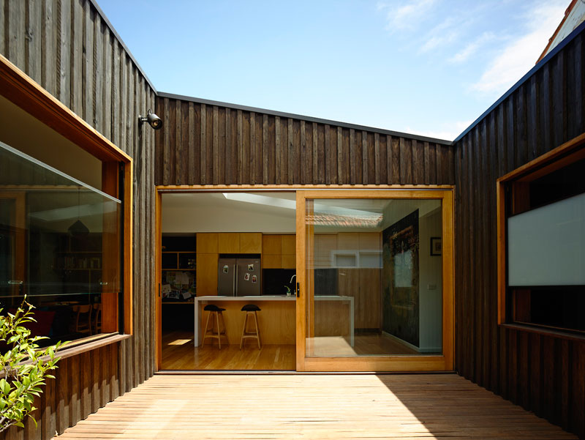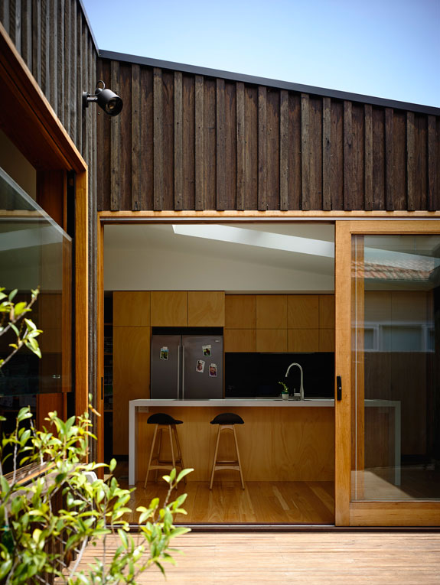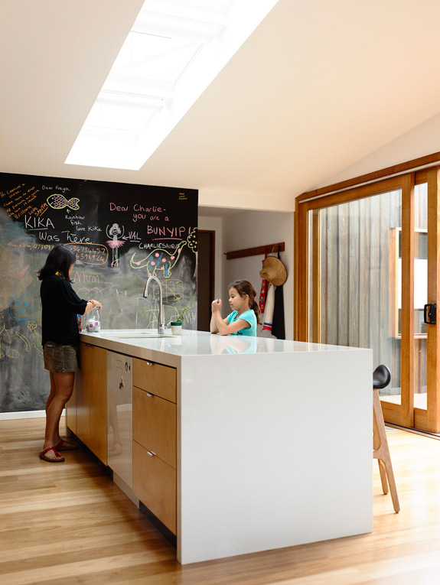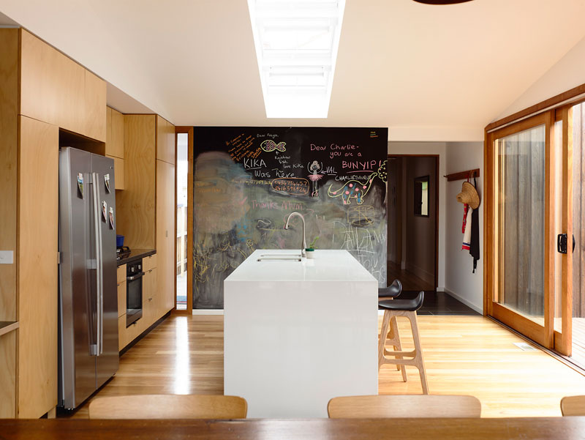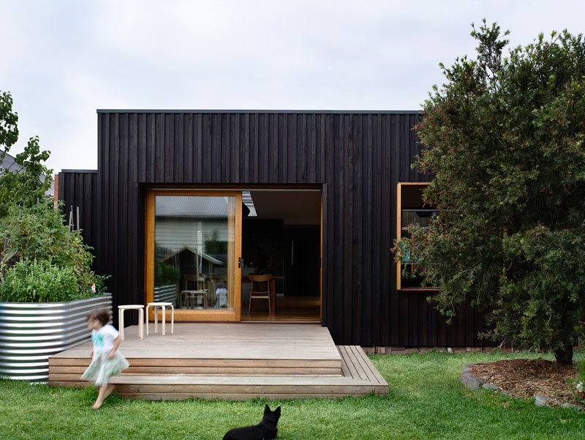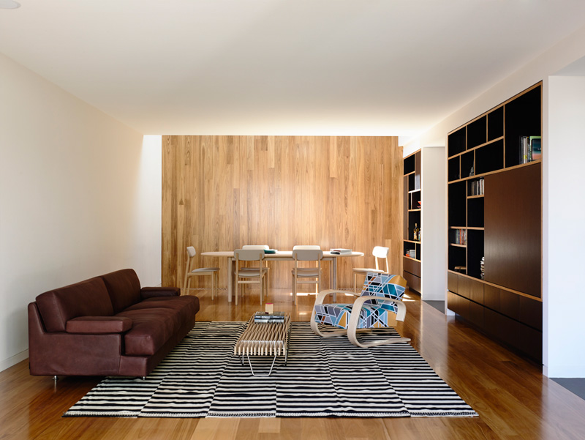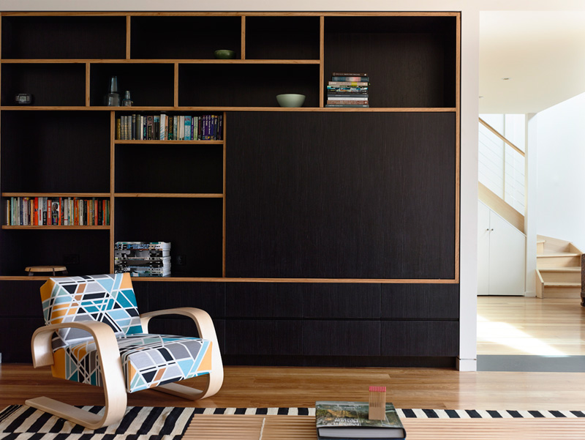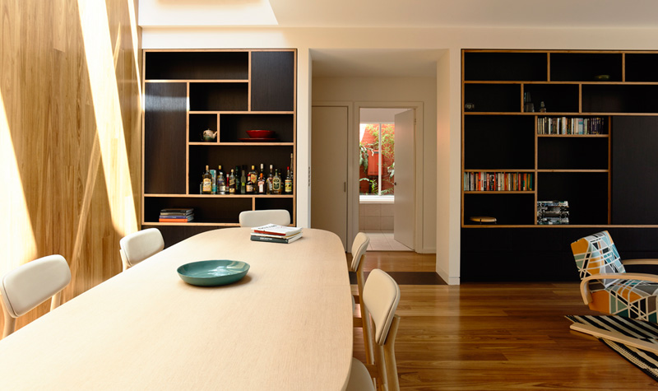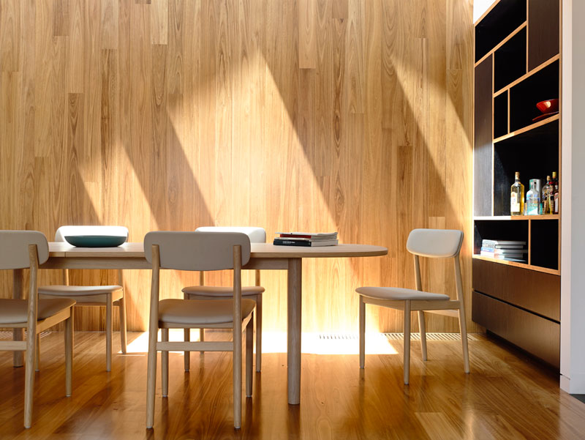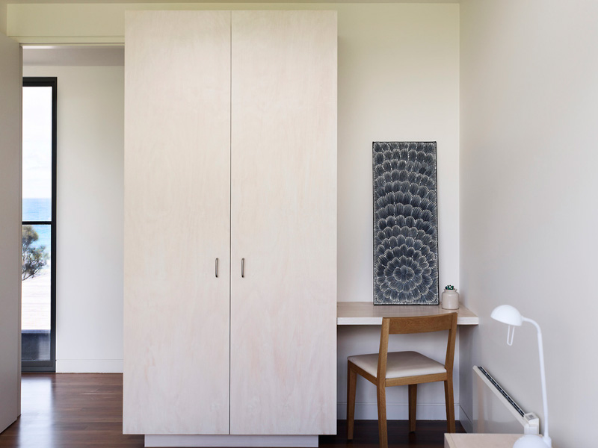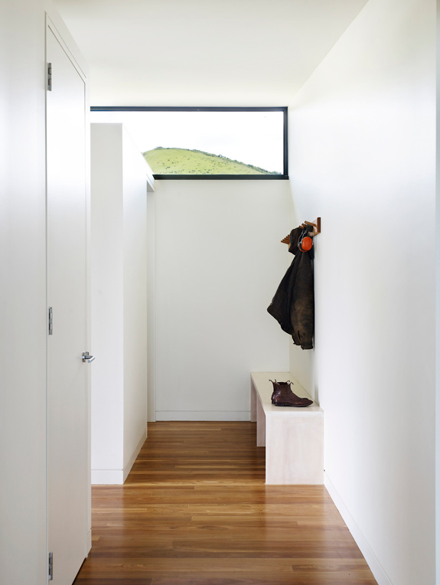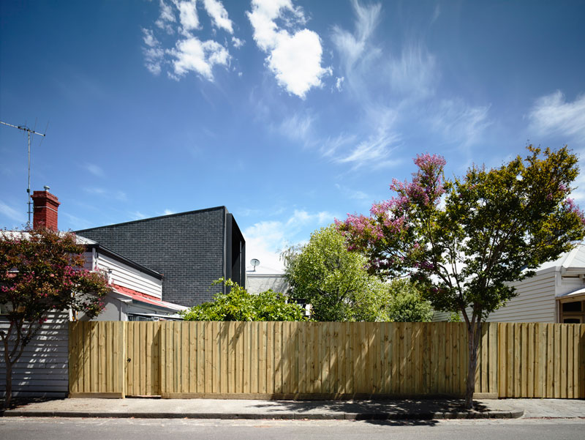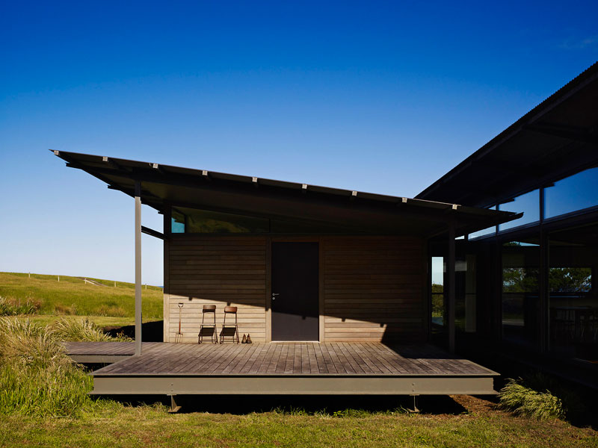Displaying posts labeled "Shelving"
Photos of note
Posted on Tue, 18 Jun 2013 by KiM
When devouring the portfolio of photographer Jonas Ingerstedt the other day, I found a few photos with elements I wanted to take note of.
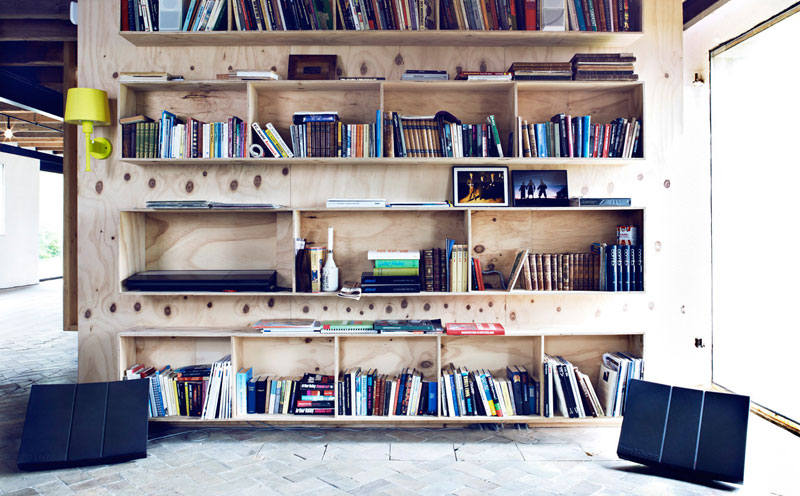
I love wood left in its natural state – even plywood. This wall of shelving is so simple. LOVE!
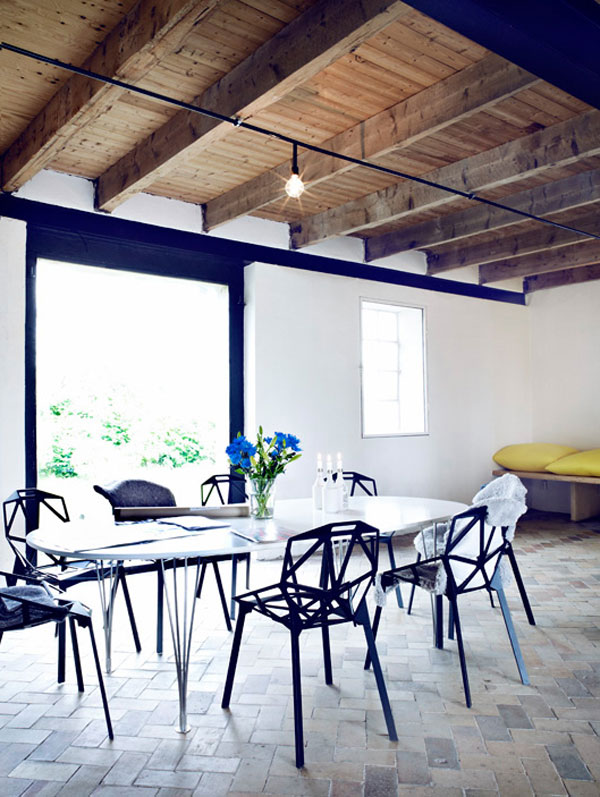
I am a little distracted by the really cool Magis chairs but after wiping off my drool I noticed the rod along the ceiling – awesome minimalist idea for basic lighting.
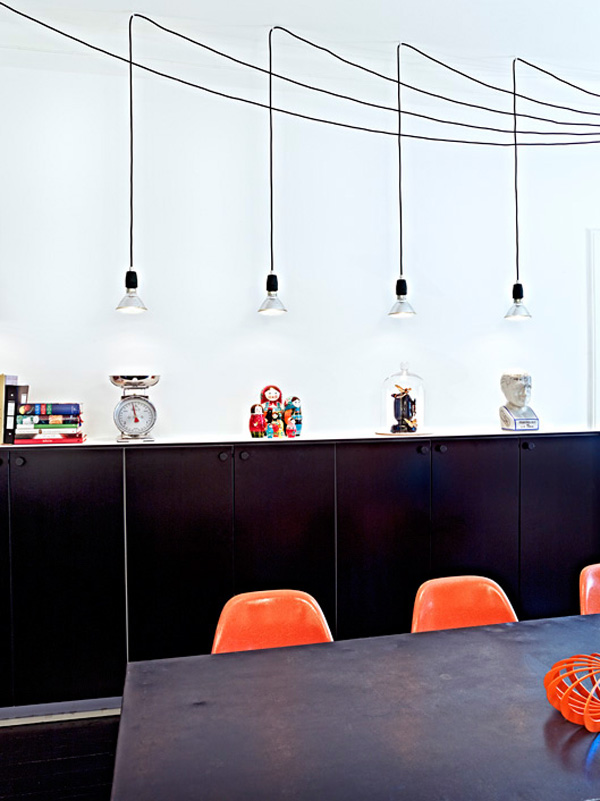
And speaking of lighting, I’m still smitten with bare bulb light fixtures, and hanging them in this set-up is really creative. Especially when highlighting objects directly below.
I wish
Posted on Sat, 15 Jun 2013 by midcenturyjo
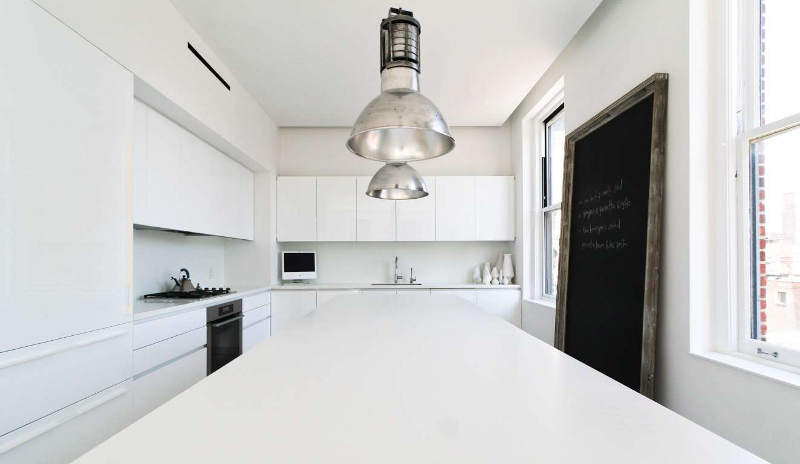
I wish I could live in this New York apartment. I wish I could be clean and tidy. I wish my fat labrador didn’t shed hair, that my blind husband didn’t drag dirty fingers along walls as he walks through the space, that I always manage to spill a drop or two of my coffee as I traverse the kitchen. I wish I could live in this white wonderland. White walls, white floors, white and light furniture. I wish that powder room was mine. I could live happily just in that powder room. I wish I didn’t shed hair like my dog. I wish I had a cleaning lady. I wish I lived in this New York apartment. Sigh… I wish. By Resolution: 4 Architecture.
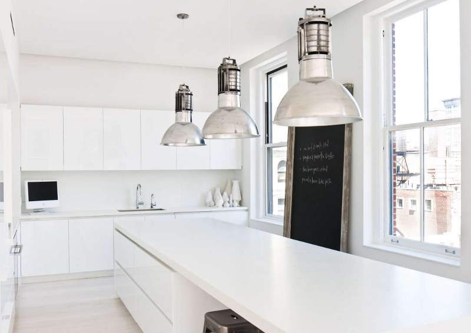
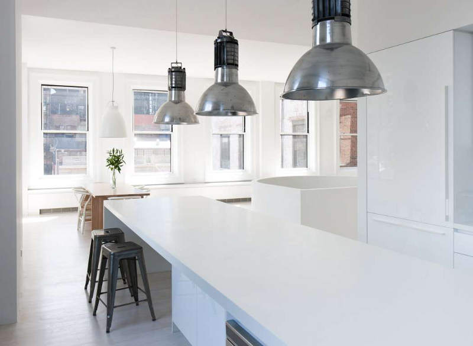
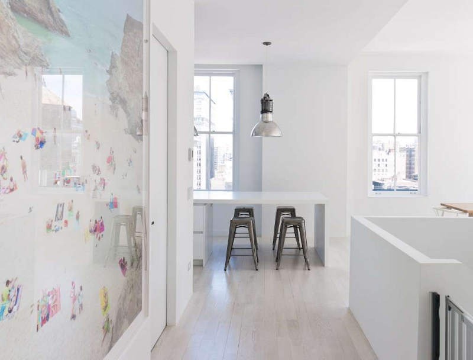
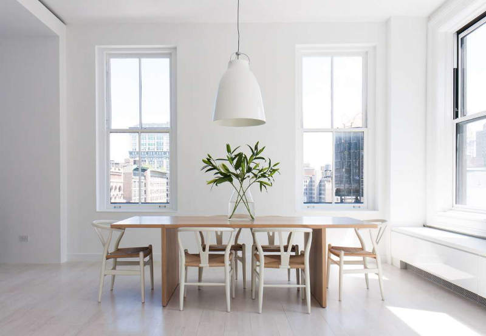
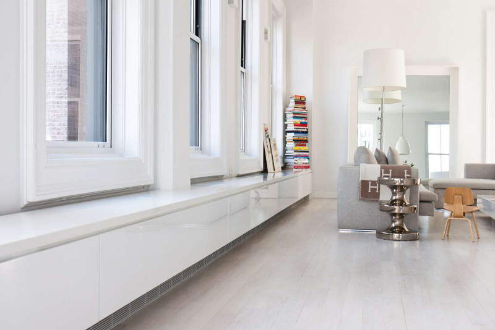
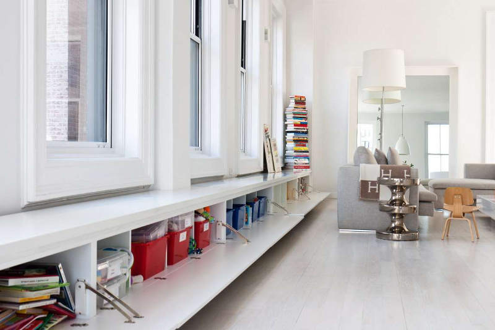
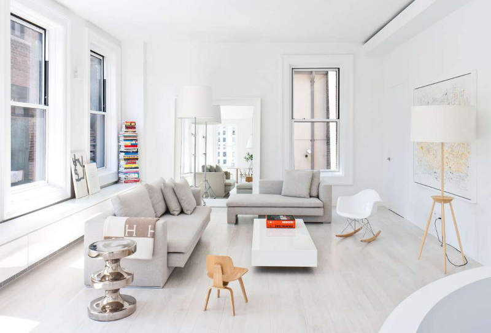
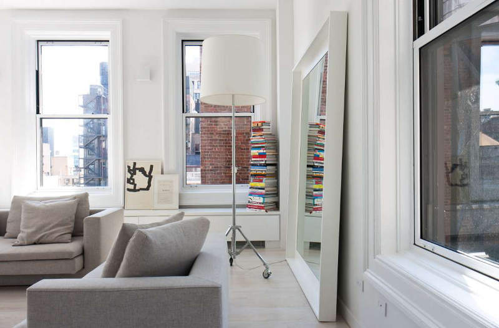
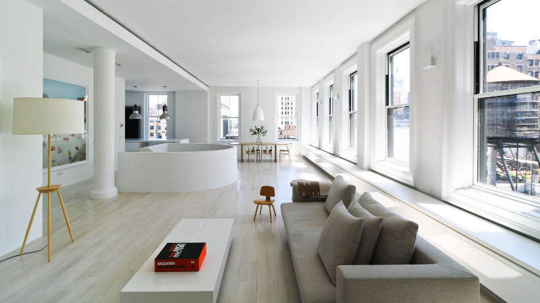
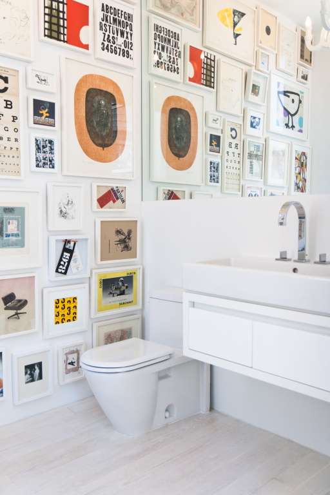
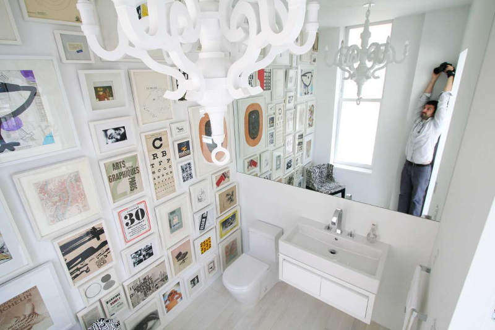
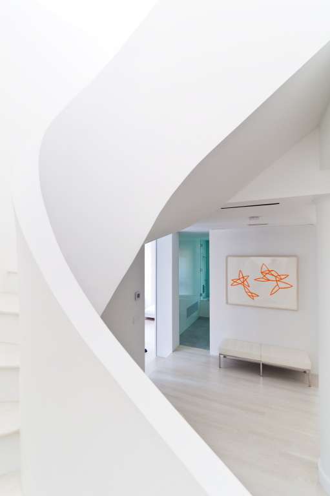
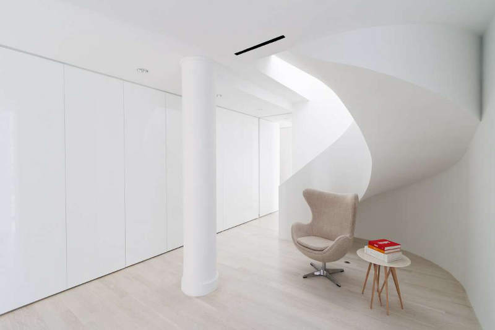
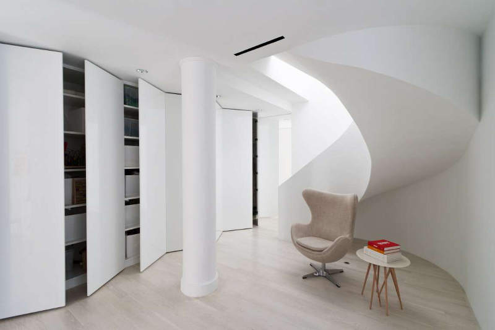
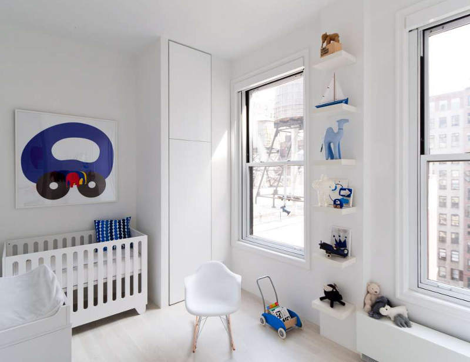
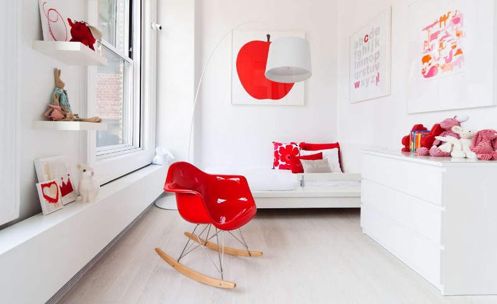
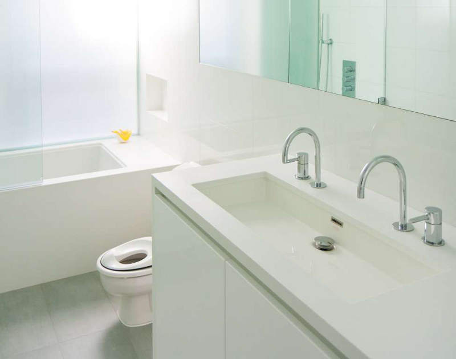
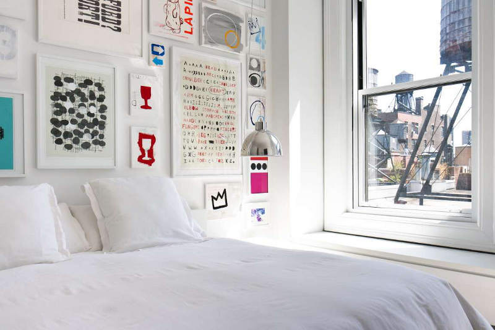
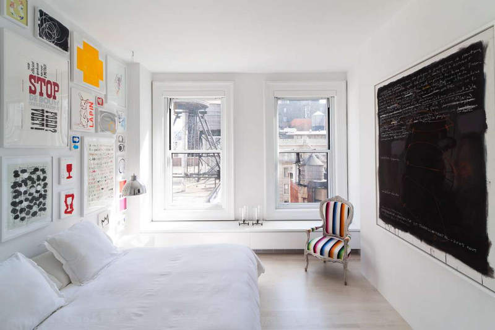
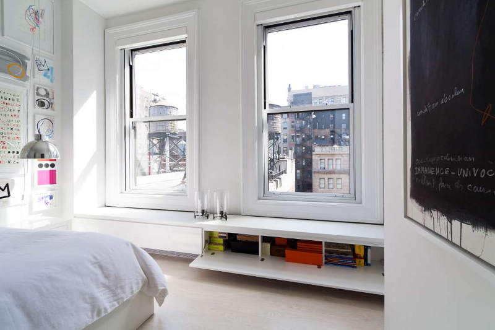
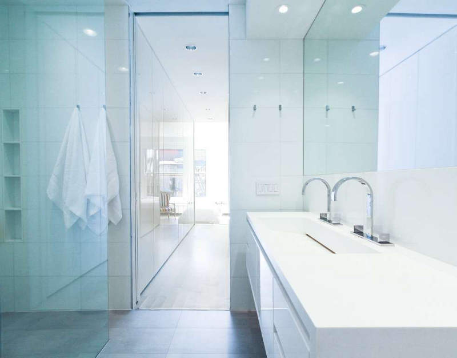
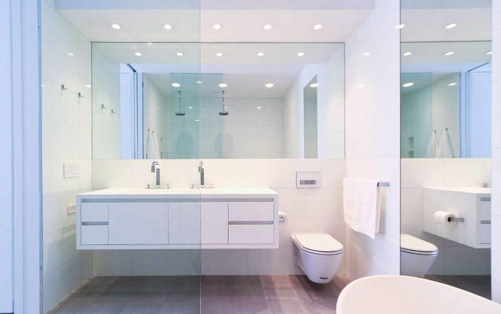
Depot Rotterdam
Posted on Fri, 7 Jun 2013 by midcenturyjo
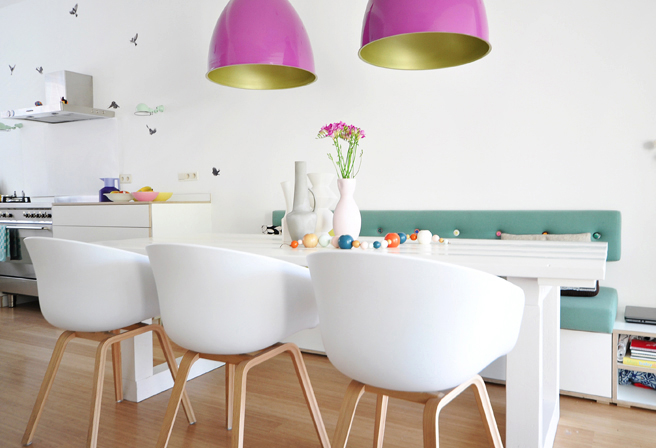
Light, bright, modern. Like a taste of sherbet or a slice of summer fruit. It’s fresh, it’s young, it’s zingy and it’s fun. Interiors by Dutch firm Depot Rotterdam.
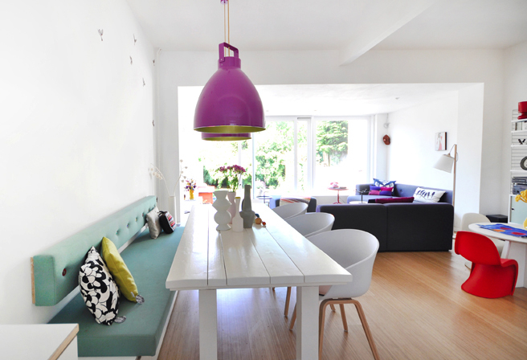
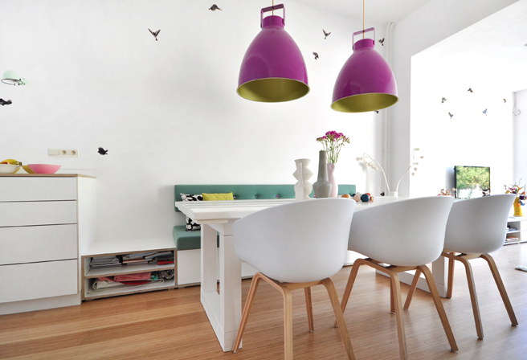
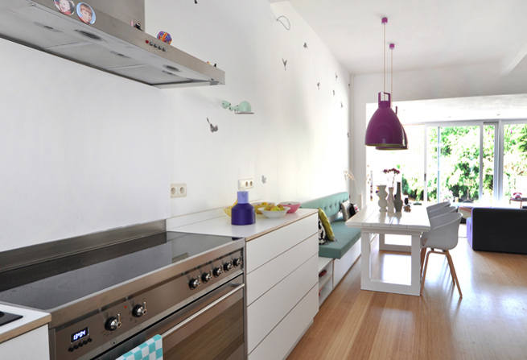
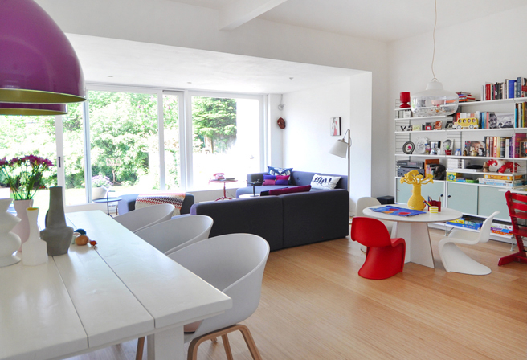
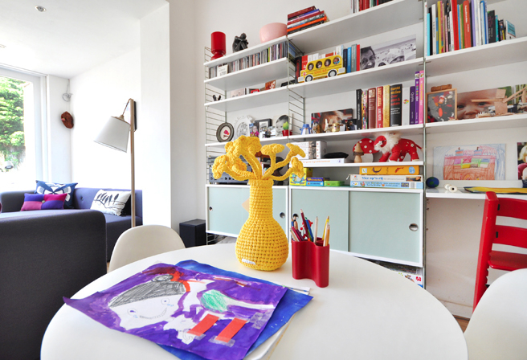
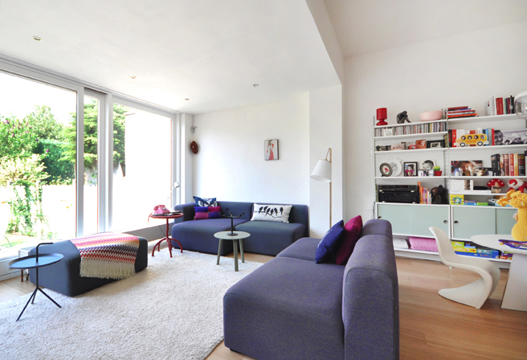
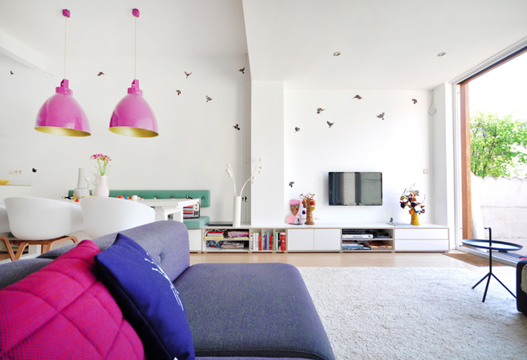
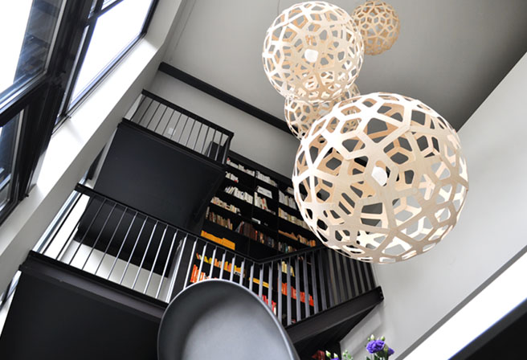
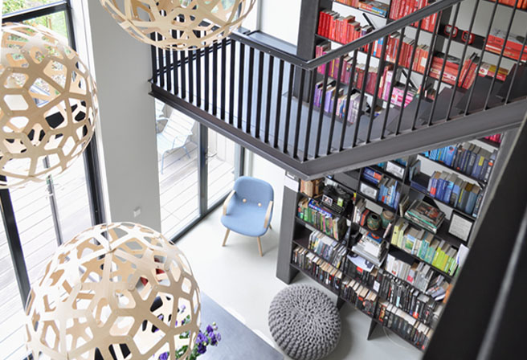
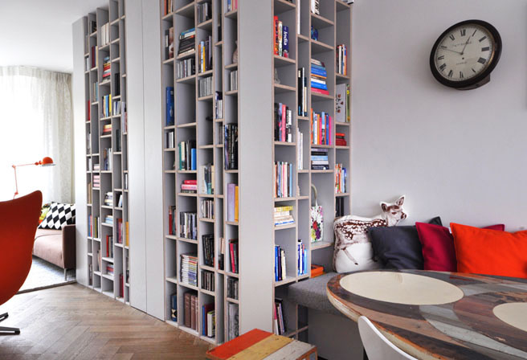
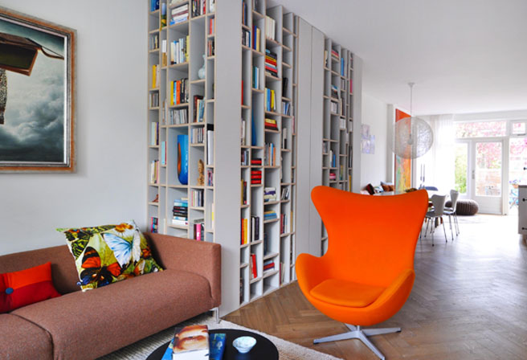
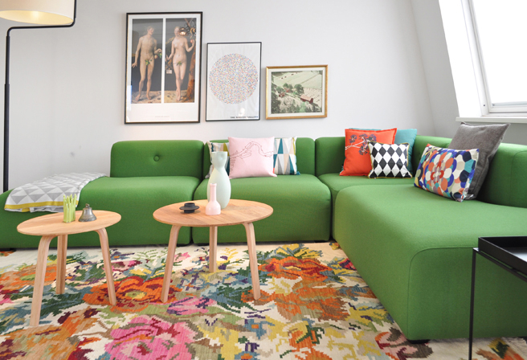
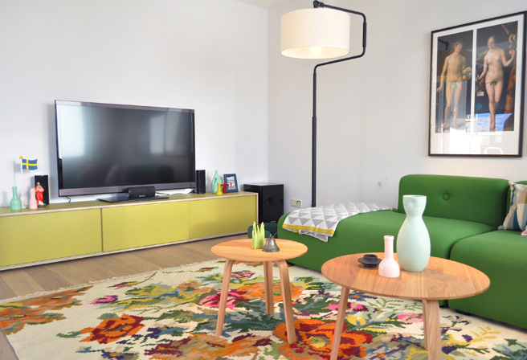
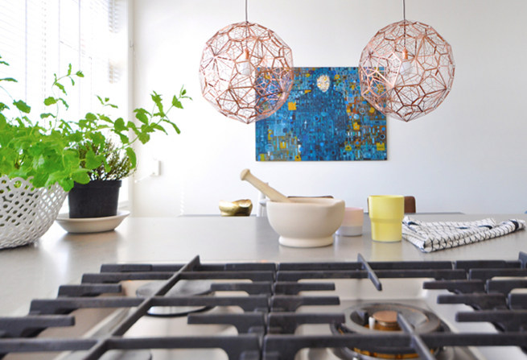
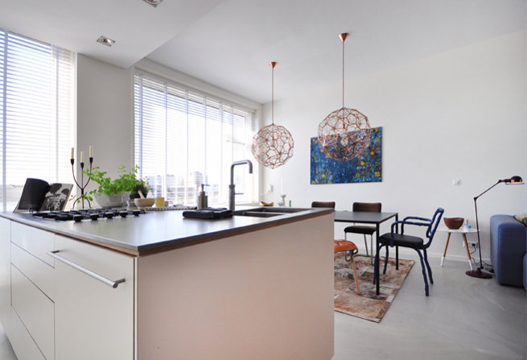
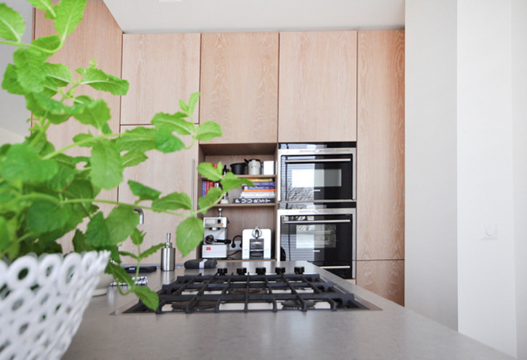
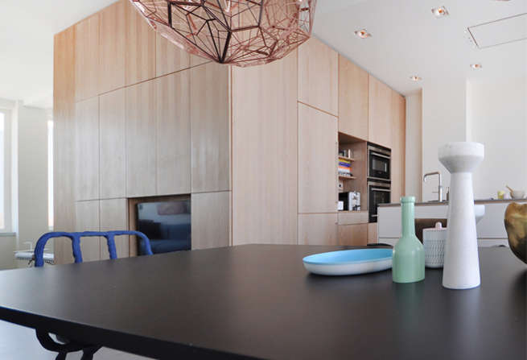
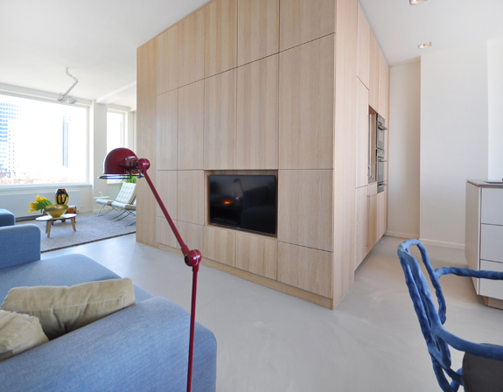
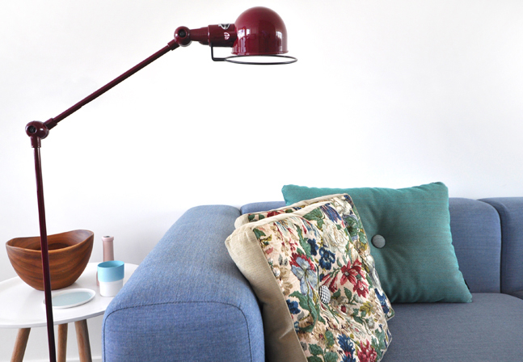
Uli Mayer-Johanssen and Freunde von Freunden
Posted on Thu, 6 Jun 2013 by midcenturyjo
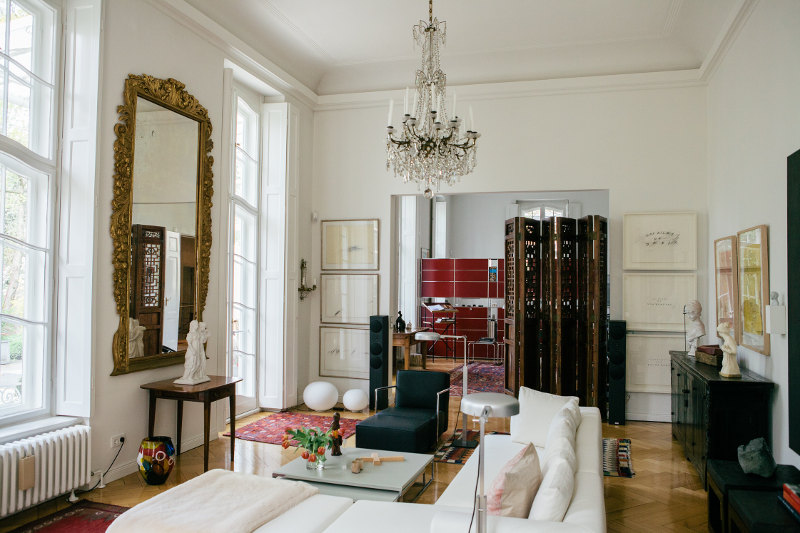
One of our favourite sites for inspiration is Freunde von Freunden. People, photography, video…. beautiful! Have you seen their latest piece on Uli Mayer-Johanssen, head of Berlin branding agency MetaDesign? Swoon. Freunde von Freunden kindly sent us a few images to share. An amazing home, an amazing woman. More pictures (by Philipp Langenheim for Freunde von Freunden) and an inspiring interview here.
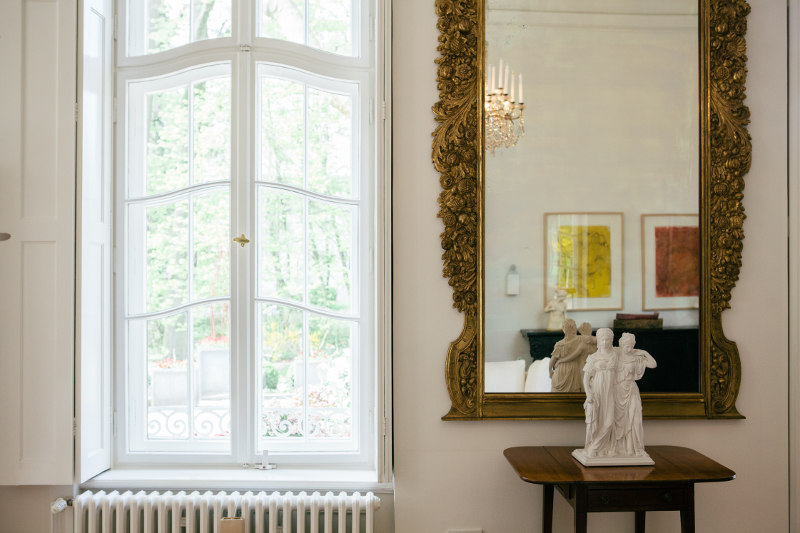
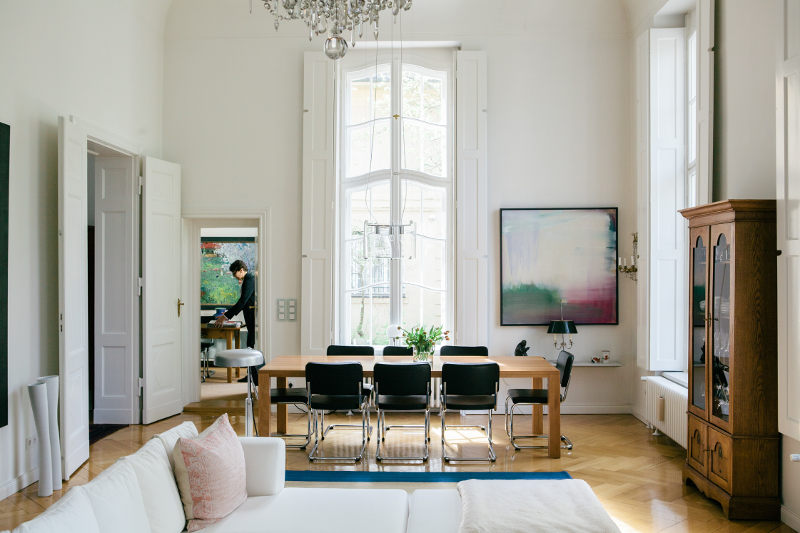
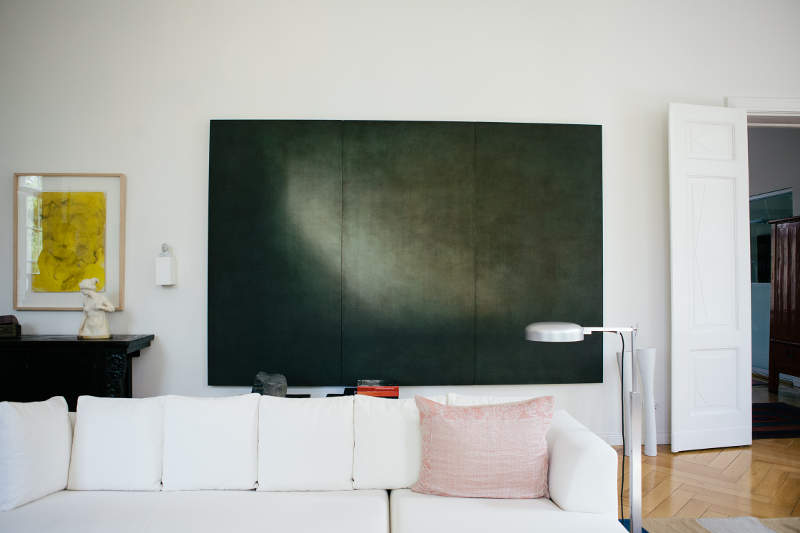
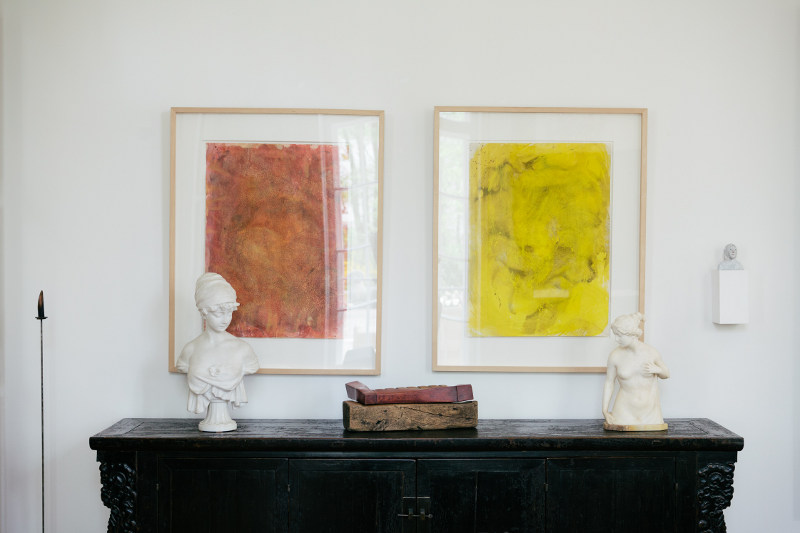
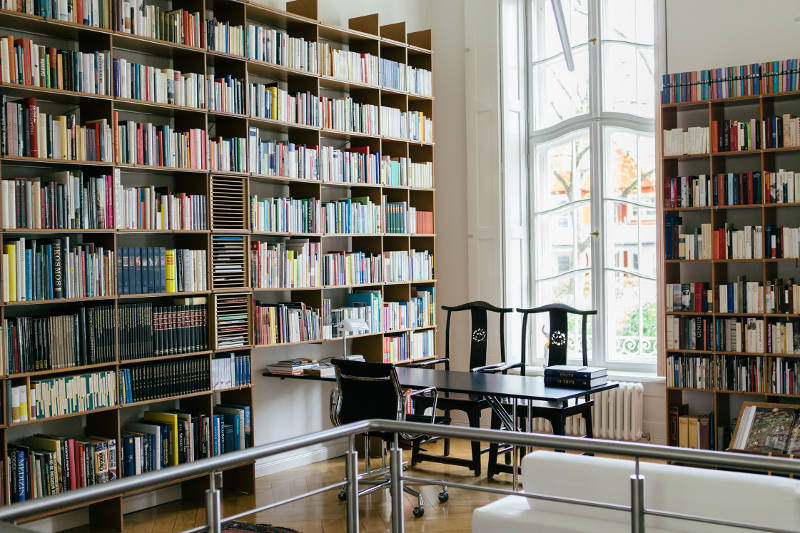
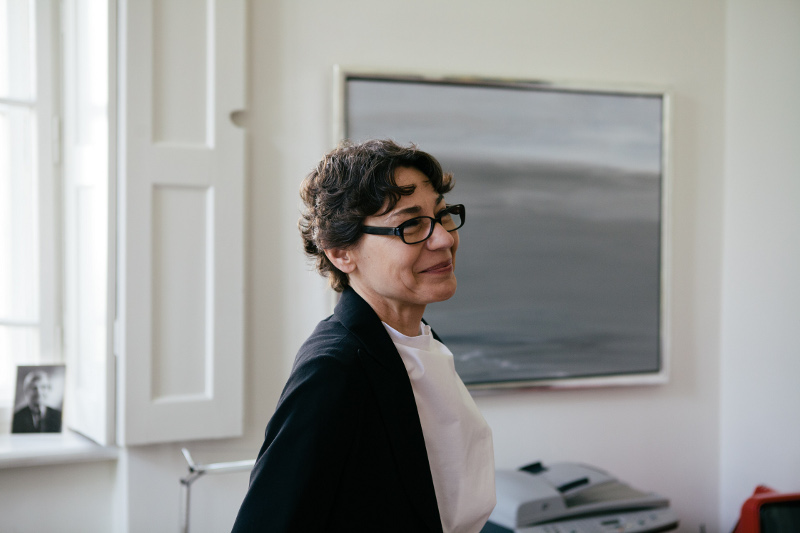
Rob Kennon
Posted on Thu, 30 May 2013 by KiM
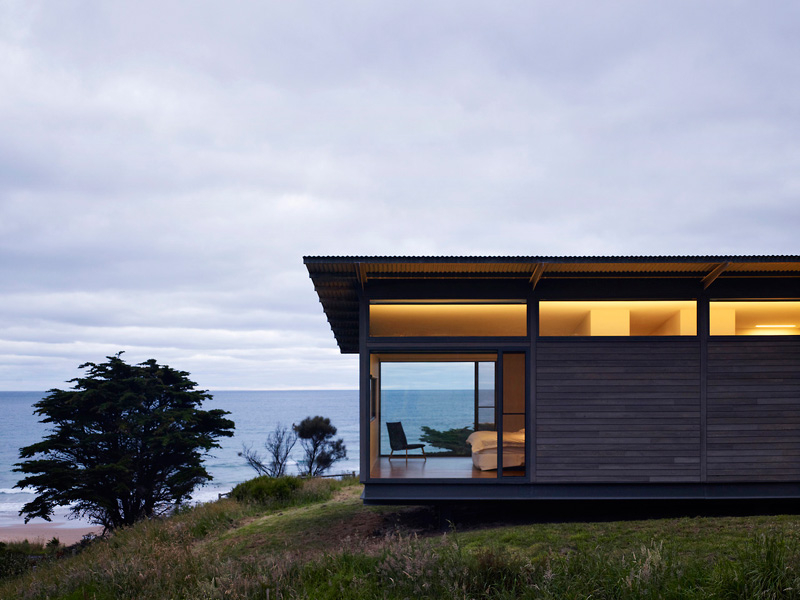
Some sleek, simple, stylish spaces selected from the portfolio of Australian architect Rob Kennon. I’m smitten with the dark wood exteriors, and that massive kitchen island.
