Displaying posts labeled "Small"
A treasure trove of an apartment
Posted on Wed, 15 Apr 2020 by KiM

The drama continues thanks to the creative folks of PROjECT and this fantastic small apartment with a distinctive global feel. This is our girl Aimee’s Ukrainian village respite. A 650-square-foot studio filled with treasures from amazing places with all the divine sensations — Tanzania, Nicaragua, Peru, Mexico, Bali, India — it’s the ultimate nod to her nomadic flow, and the living room where PROjECT was born. Our resident hunter + gather pairs a tribal vibe with her signature rip-tear-shred aesthetic; literally, ripped drapes + shredded pillows, and a few space-saving hacks. The bedroom was transformed into a walk-in closet and the sofa doubles as a headboard from the backside. It’s an all-white space enveloped in a cloud of copal incense, where there’s a memory, story or person behind each treasure.
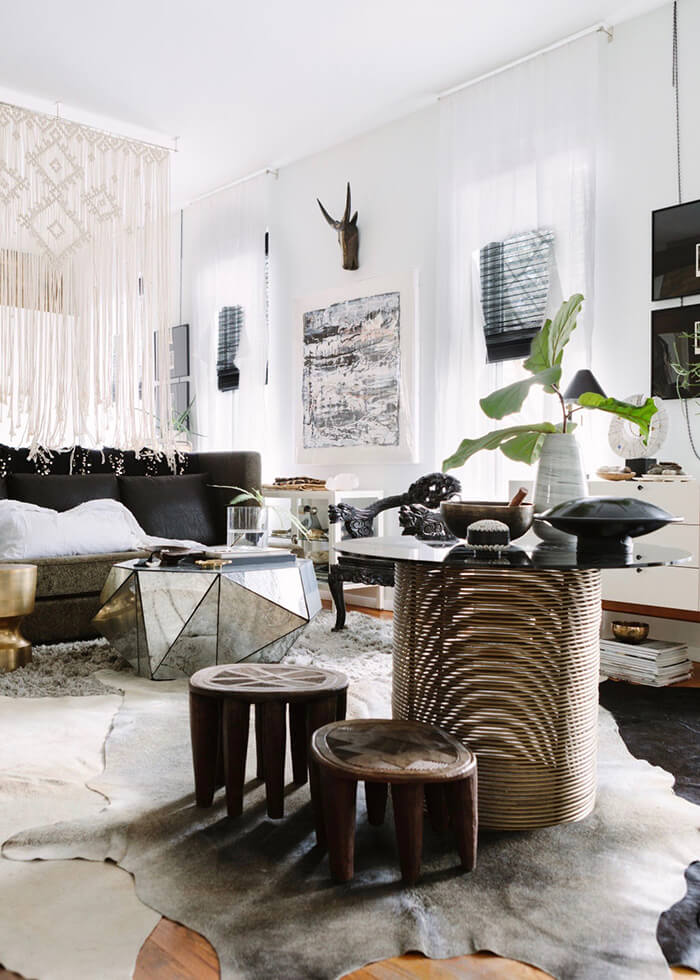



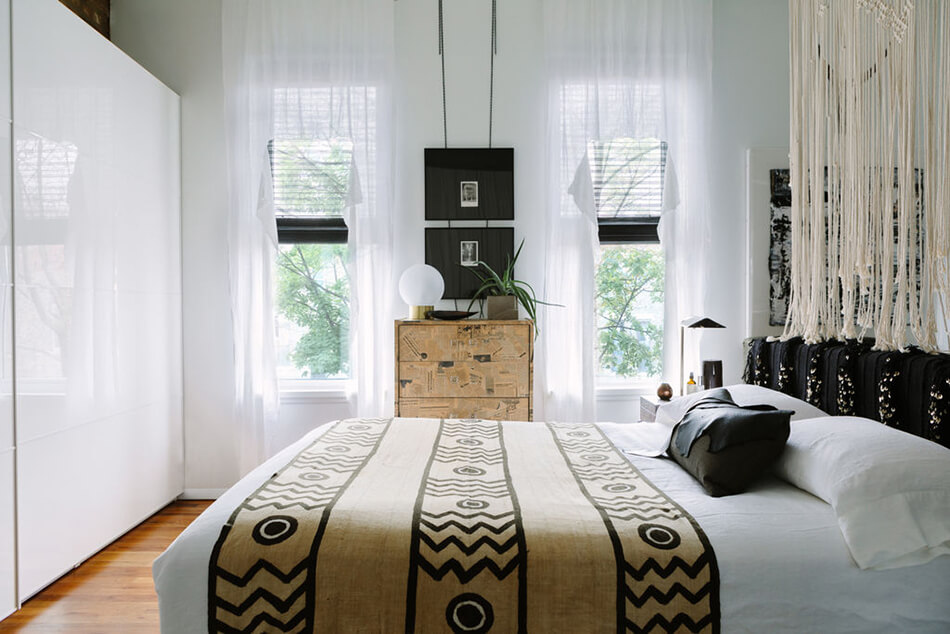



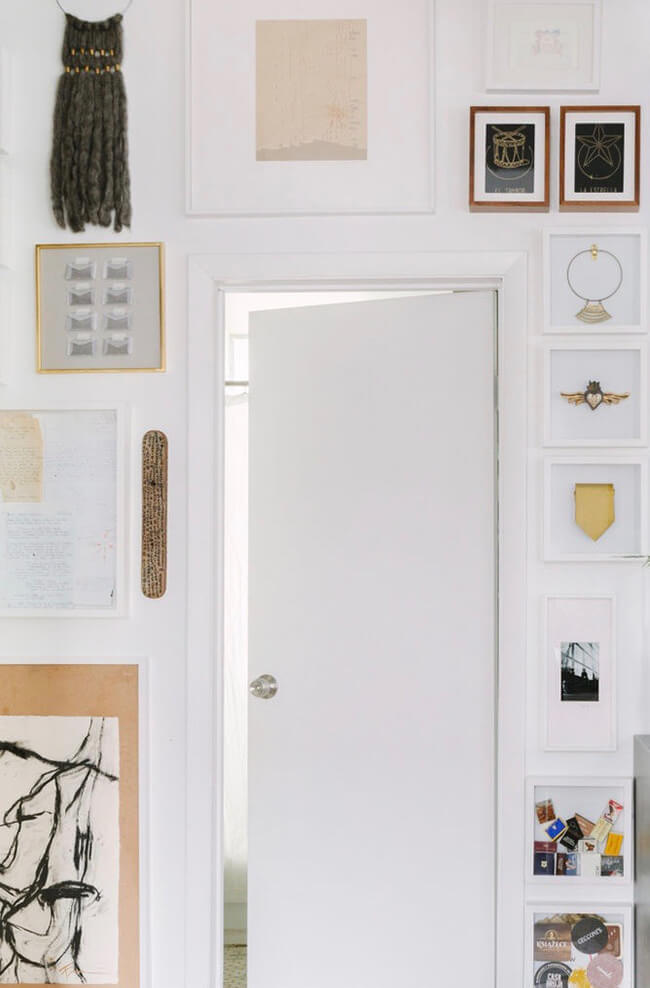
A neutral edge in a New York apartment
Posted on Wed, 18 Mar 2020 by KiM
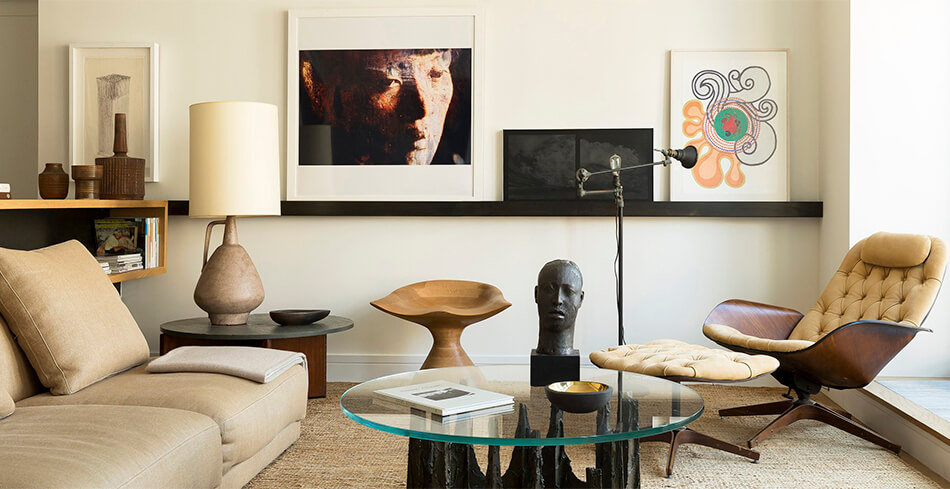
Sometimes all you need are neutrals. Beige/caramel tones mixed with black and modern artwork make this apartment in New York timeless and a bit edgy. Perfection. By Arthur Casas.
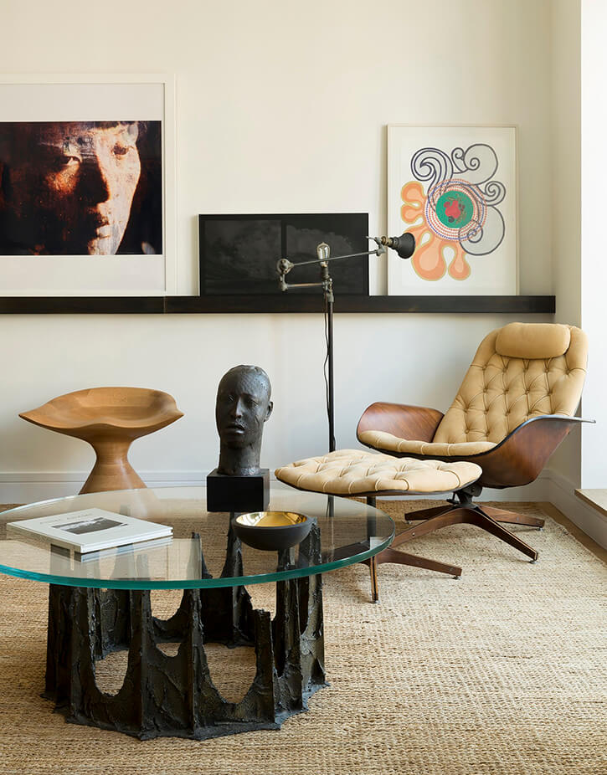
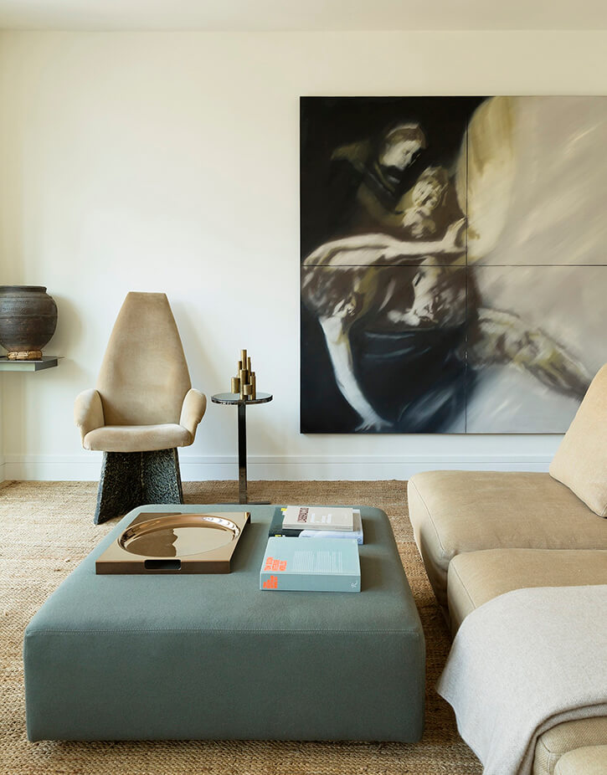

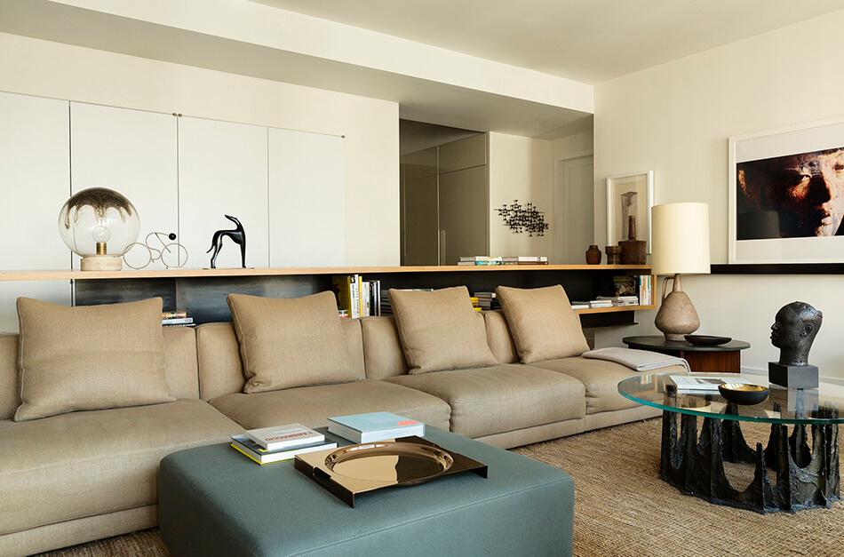
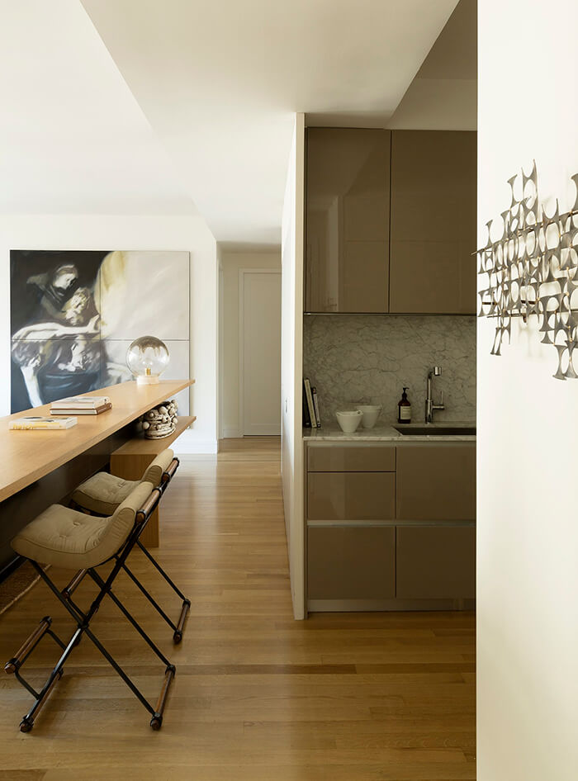
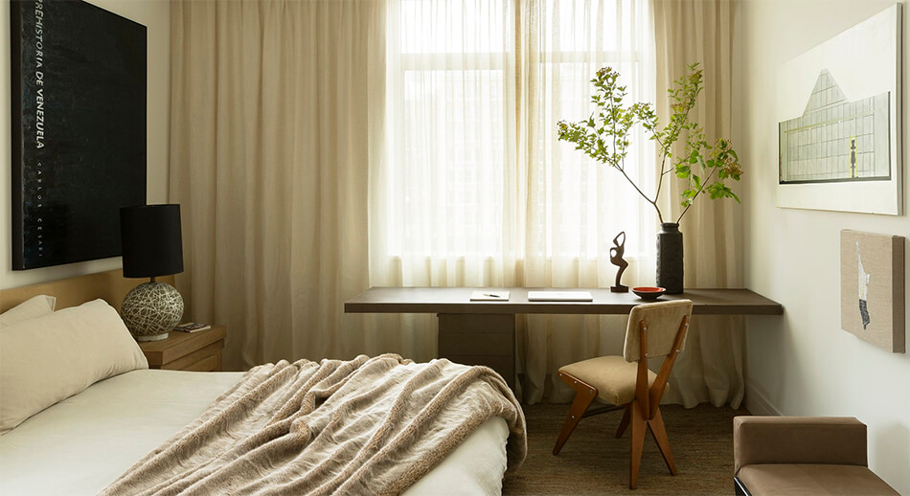
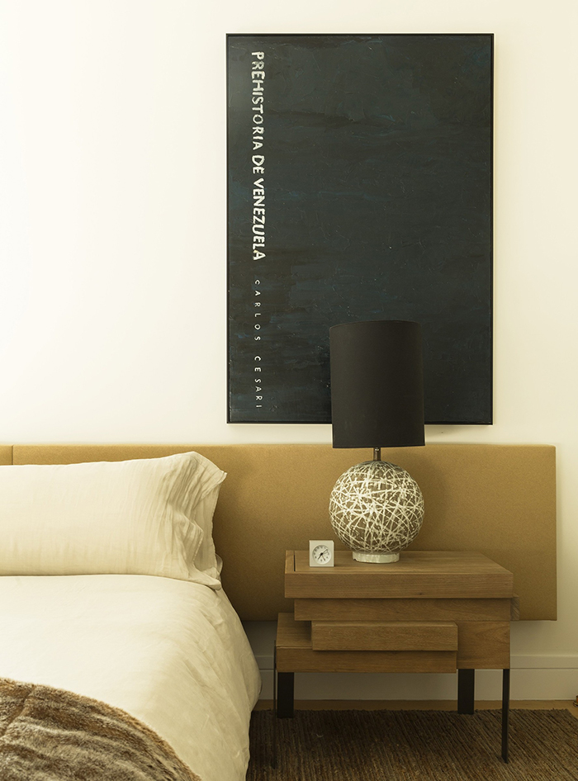
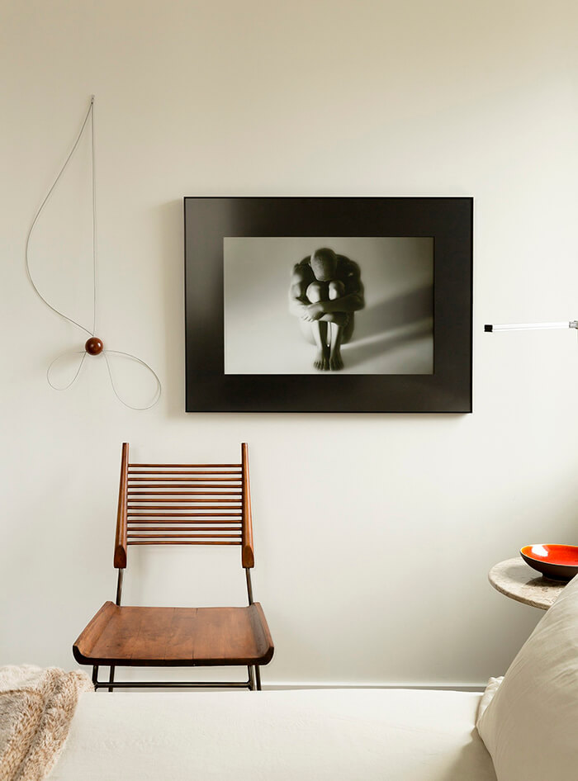
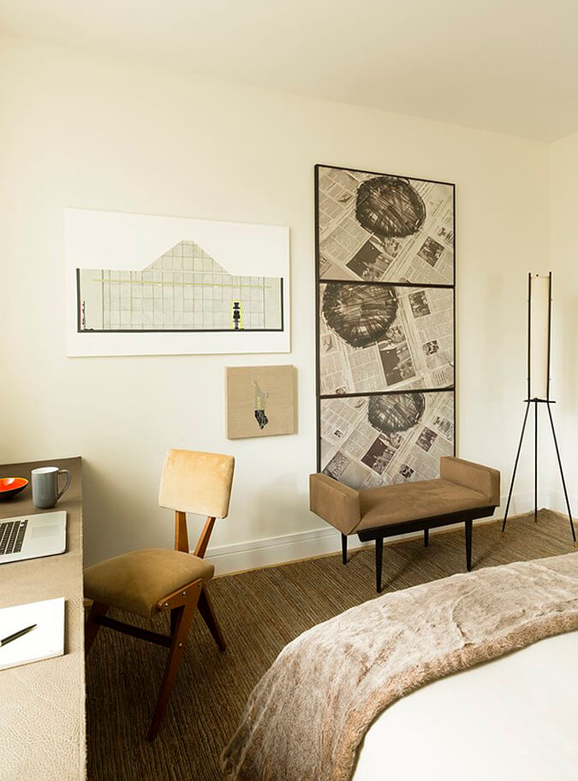
Maximalism in a renovated mid-century condo
Posted on Wed, 4 Mar 2020 by KiM
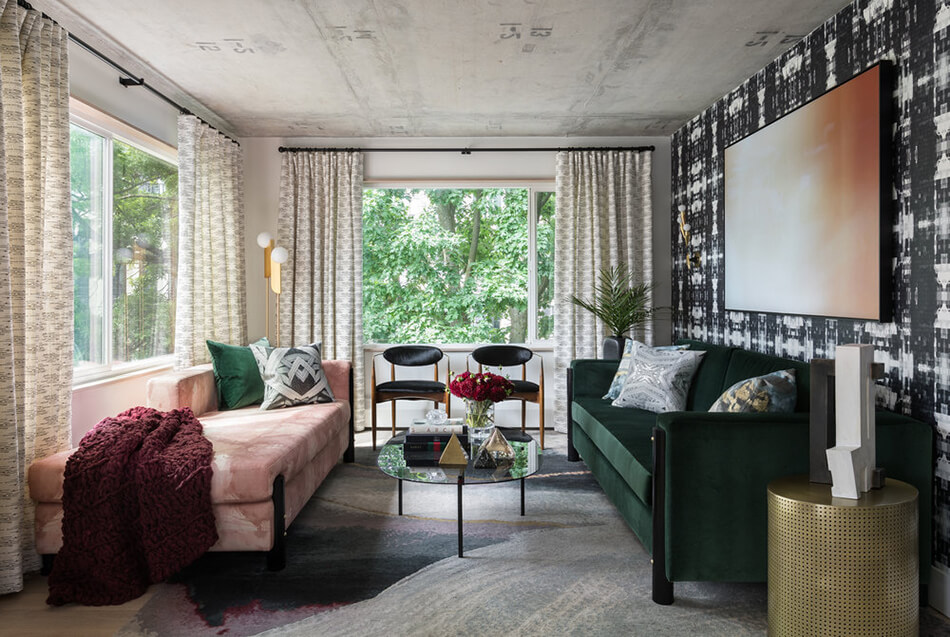
I had to share another project by Michelle Dirkse because I am in awe once again. Drama, pattern and colour are back but in this case it’s a bit more modern/hollywood regency. With almost no updates since the original apartment grade finishes from 1960, this condominium was in need of a major overhaul along with new furniture and decor. While existing wall locations and the original periwinkle bathtub remained, everything else was updated during the remodel. After removing the asbestos popcorn ceiling, the concrete ceiling was revealed which told the story of the numbered concrete forms. Light oak floors and a custom protruding window trim contrast with the black cerused cabinets and doors as well as the wallpaper. The kitchen counter was extended into the small dining space to create more storage and workspace. Many furniture pieces were designed from scratch by our team and produced by local craftspeople. Fabric, wallpaper and the living room rug are from the Michelle Dirkse collection that is made in collaboration with local artists. Artists were also commissioned for the custom bedroom table lamps and art throughout. Light fixtures were sourced from vintage vendors. The remodel and decor result is an unexpected mix of finishes and fixtures in a functional space.
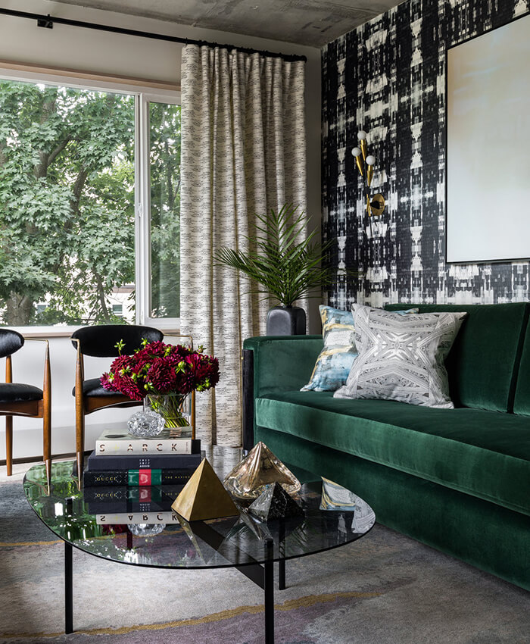
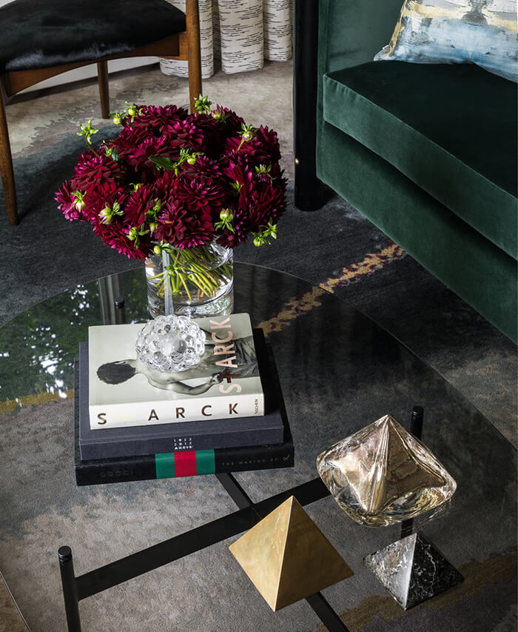
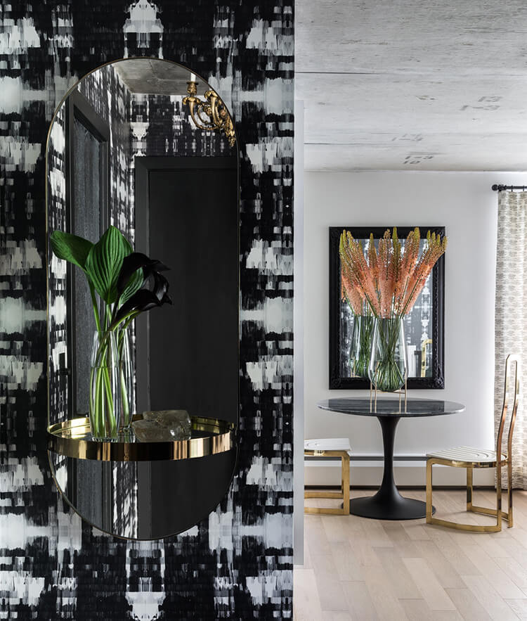
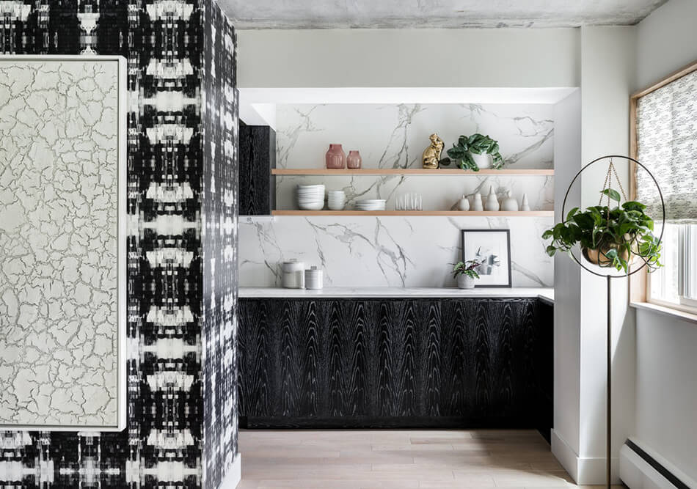
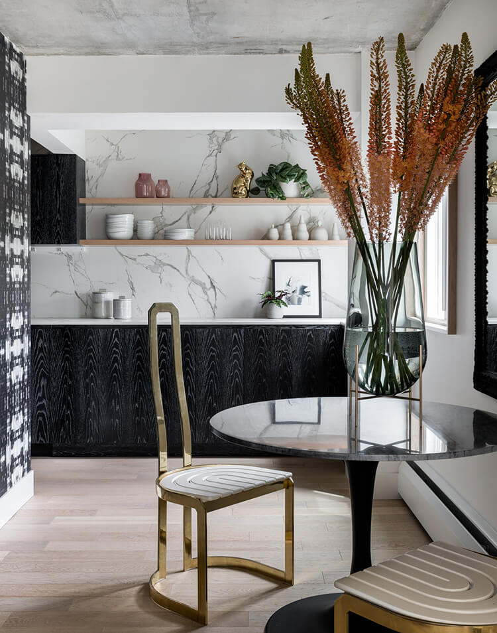
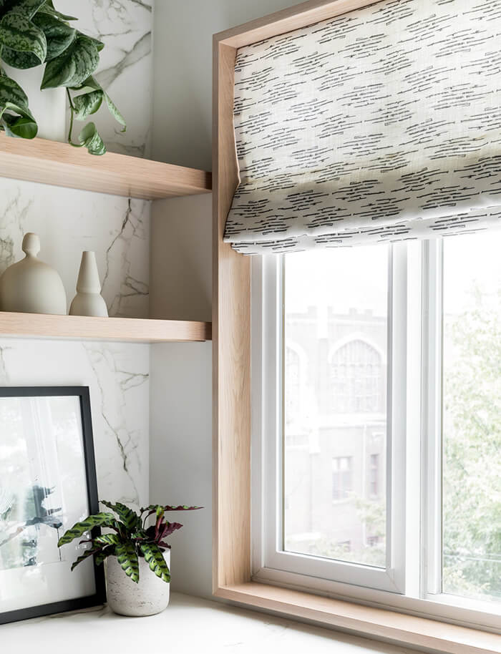
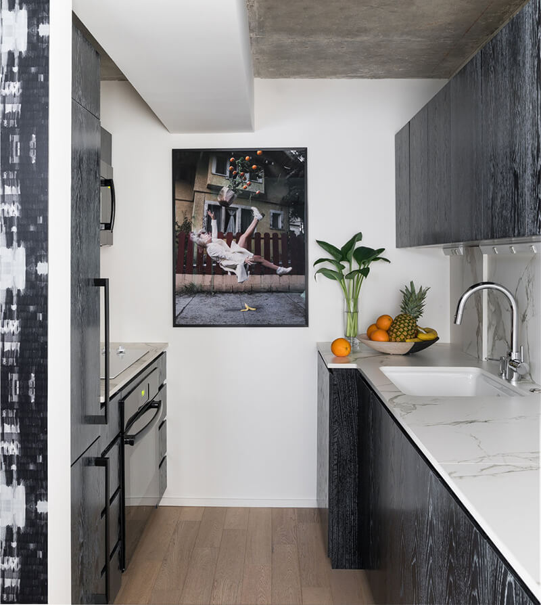
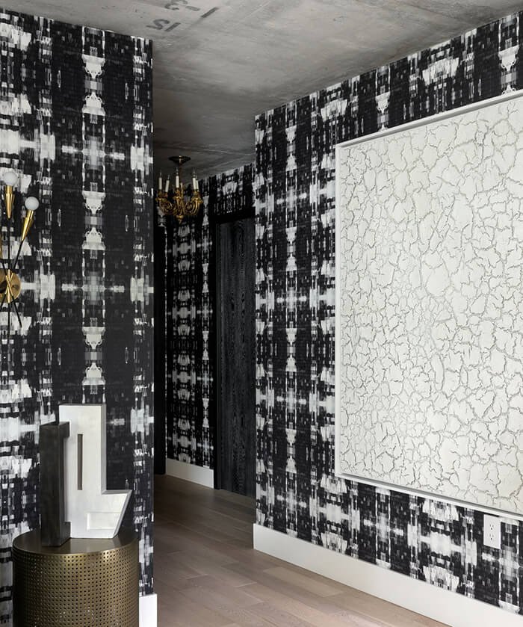
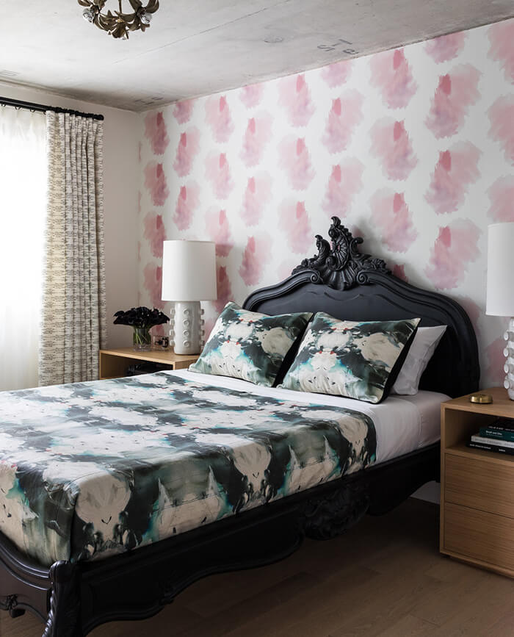
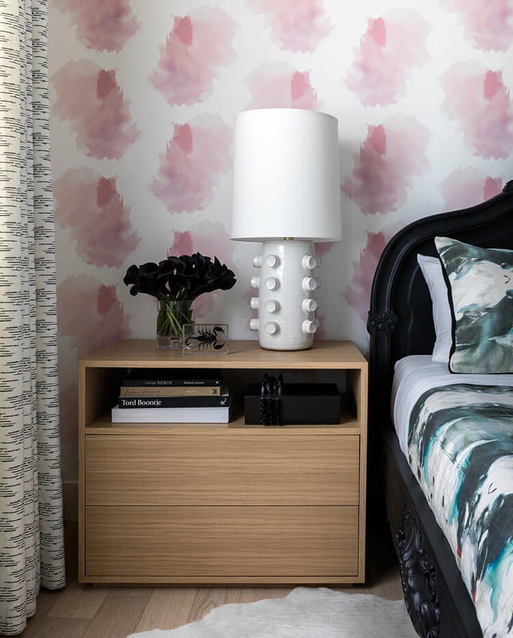
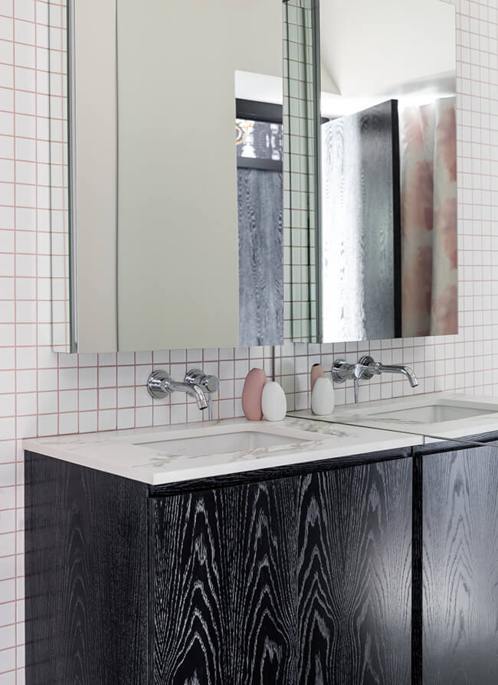
Photos: Haris Kenjar
A home of one’s own by Studio Paradisiartificiali
Posted on Thu, 13 Feb 2020 by KiM
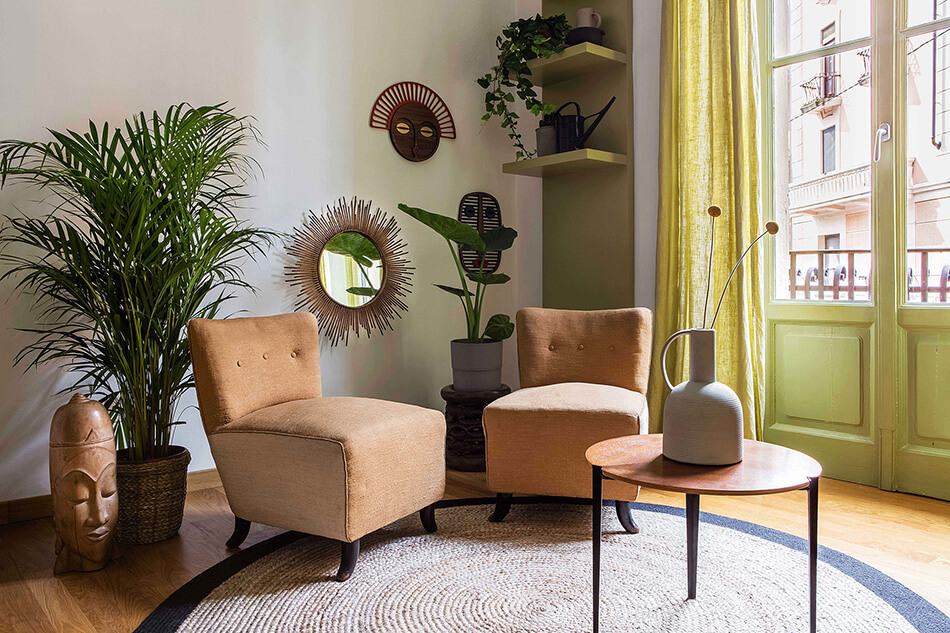
This apartment may be small but it has everything a plant lover could need (aside from maybe a garden LOL). The yellow/green/chartreuse-y shades colours bring it all to life and add so much energy. It’s amazing what paint can do. And plants. Another project by Studio Paradisiartificiali.
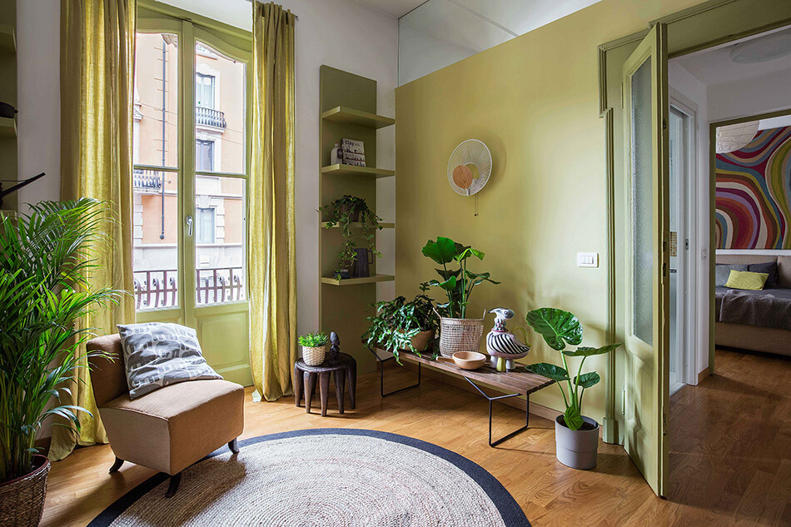
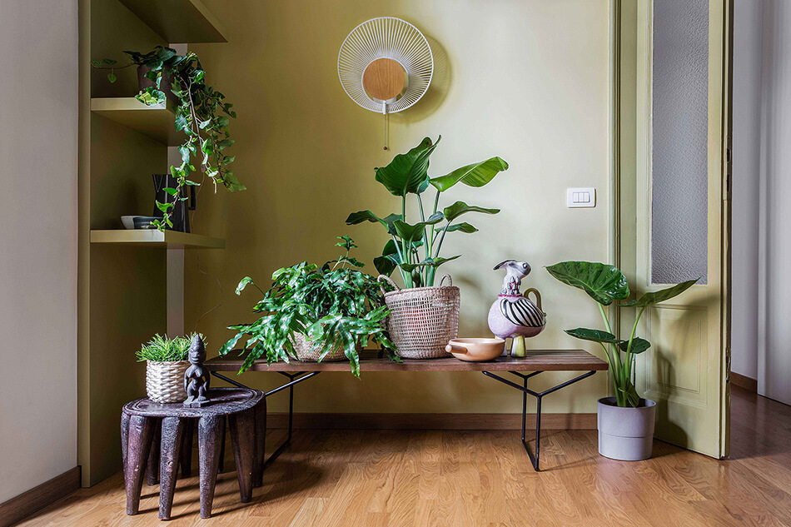
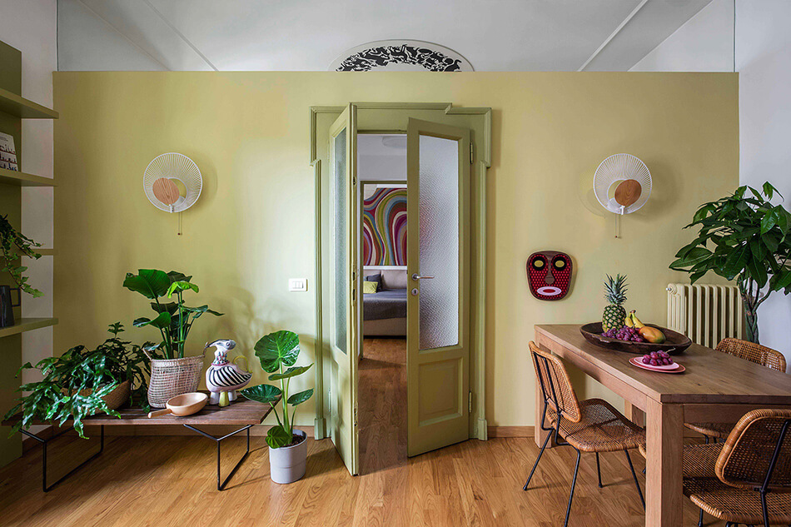
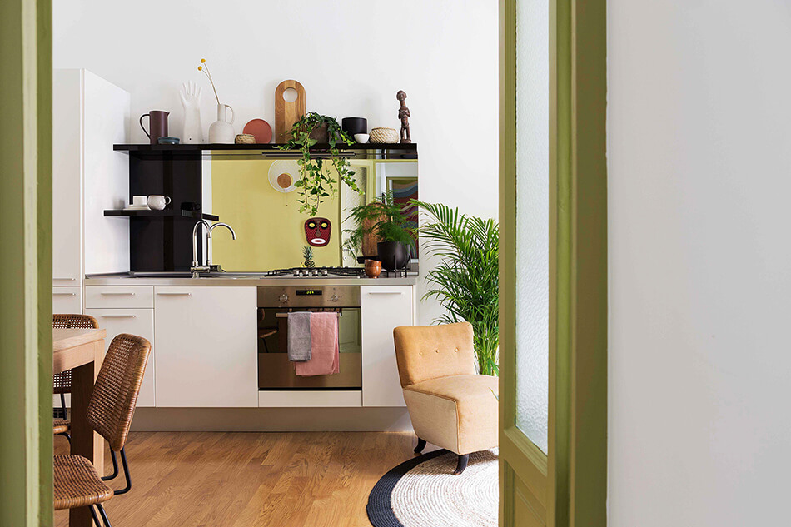
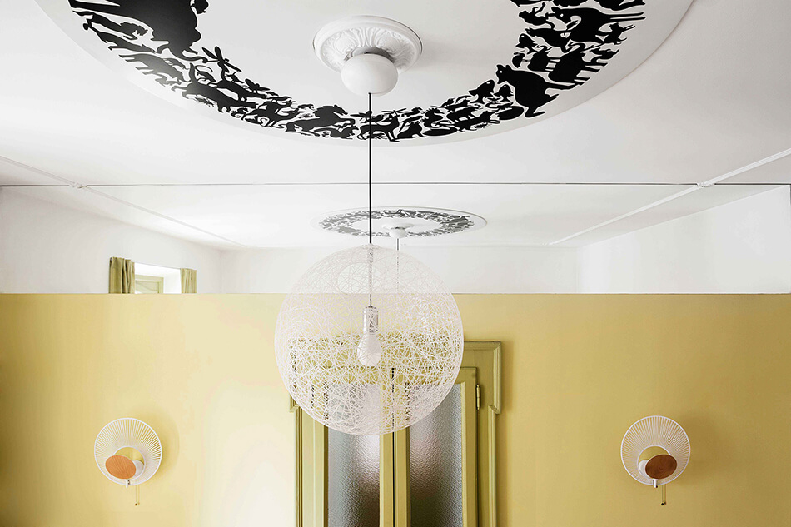
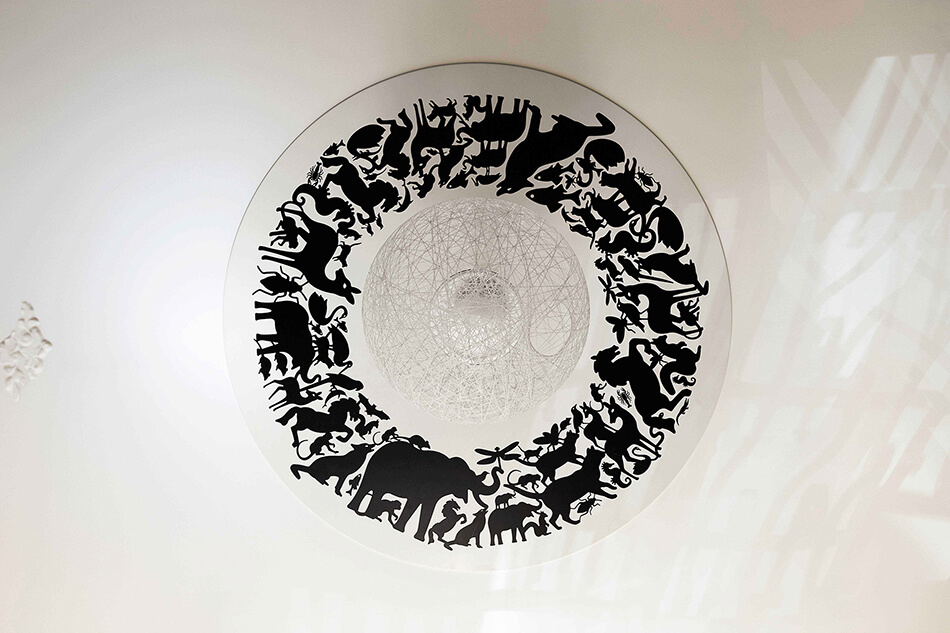
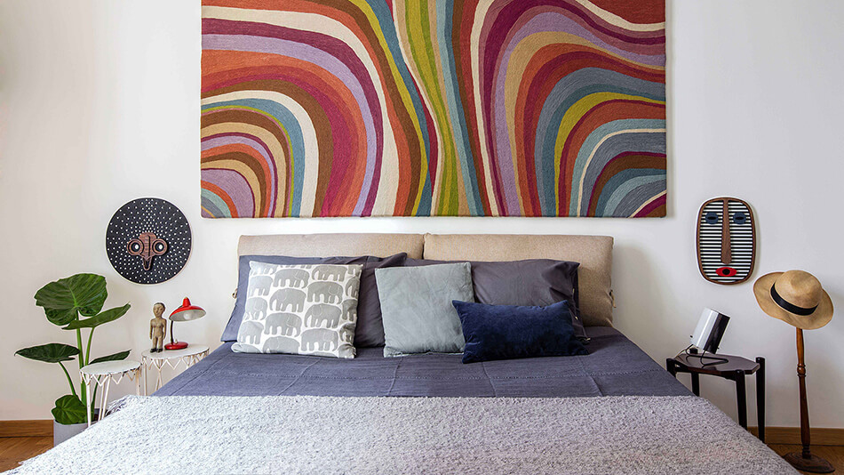
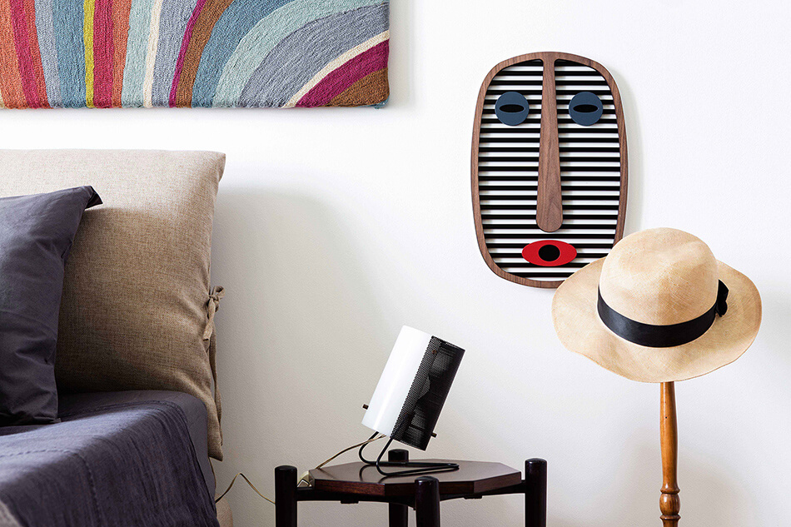
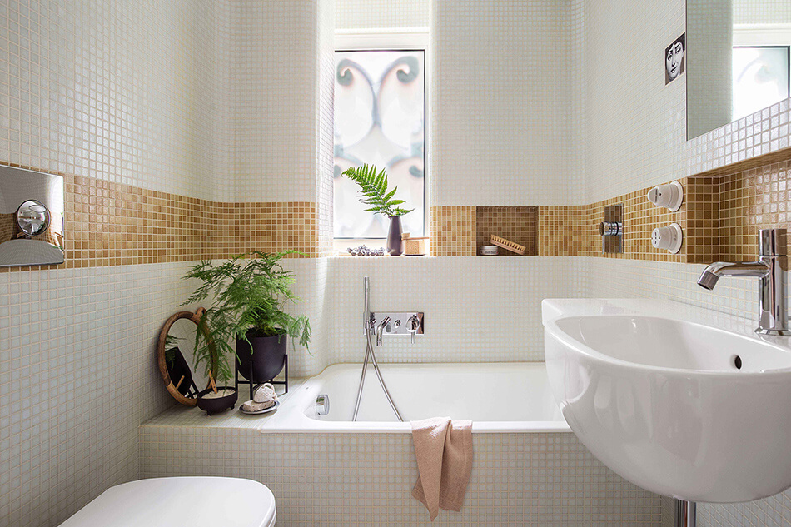
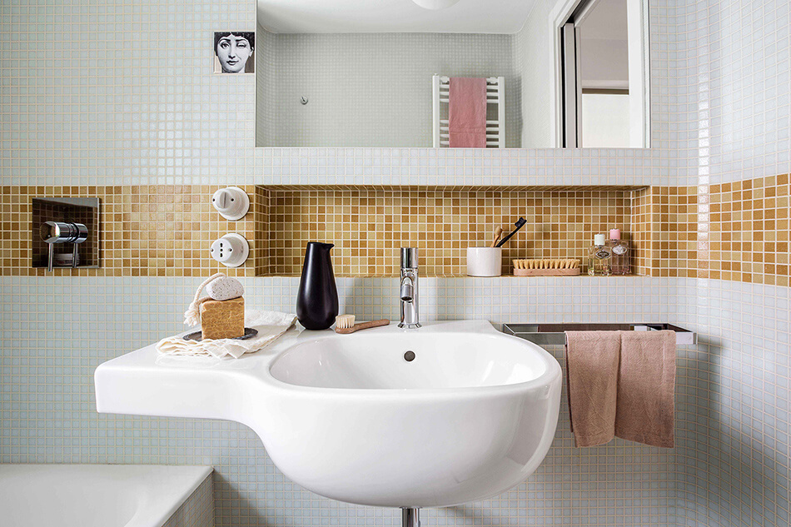
At Rebecca’s
Posted on Wed, 29 Jan 2020 by midcenturyjo
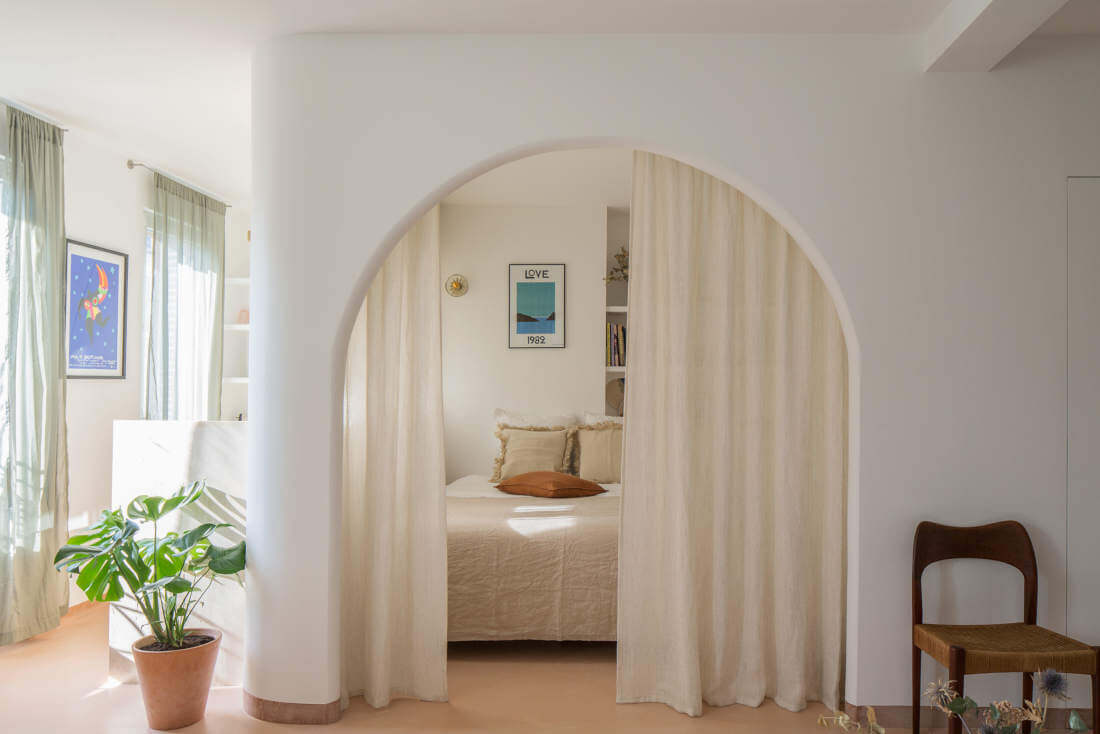
From soaring ceilings and flooding light in a three level Parisian atelier to a small, cocoon like apartment in the 18th Arrondissement.
“Inspired by the Mediterranean, the theatrical architecture of this apartment is emphasized by natural materials: travertine, tadelakt and concrete. The alcove creates a bubble of softness and the pink waxed concrete floor soothes and sets the tone.”
Chez Rebecca by Batiik Studio.
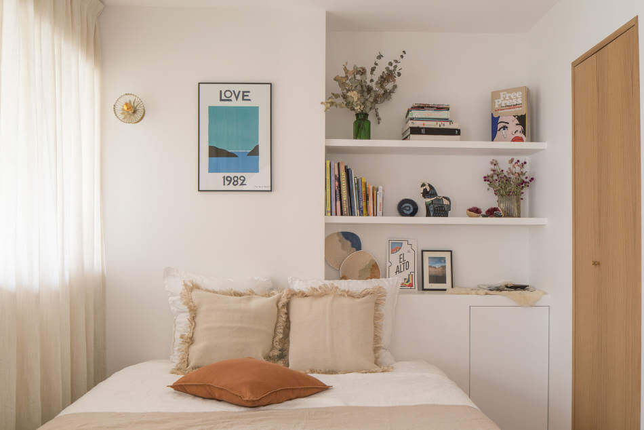
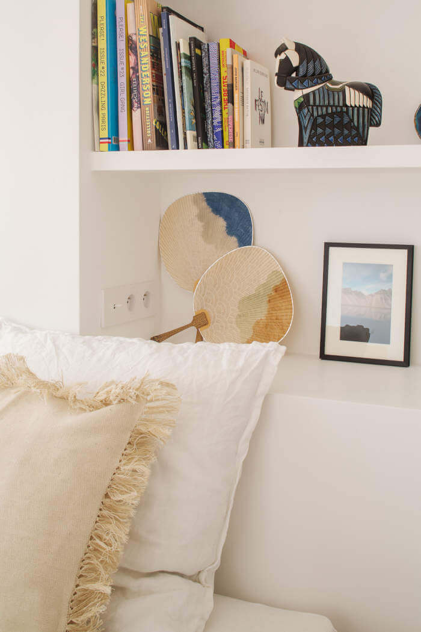
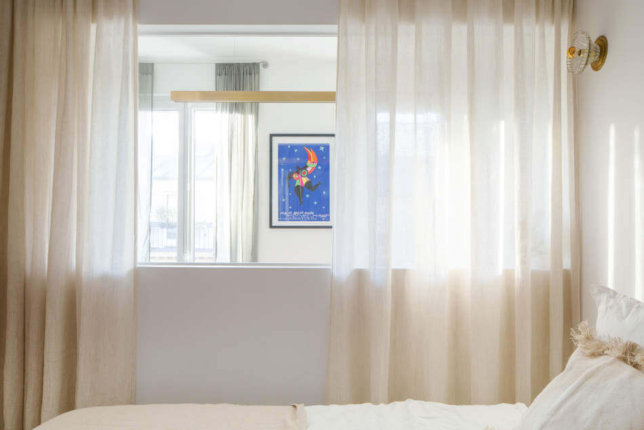
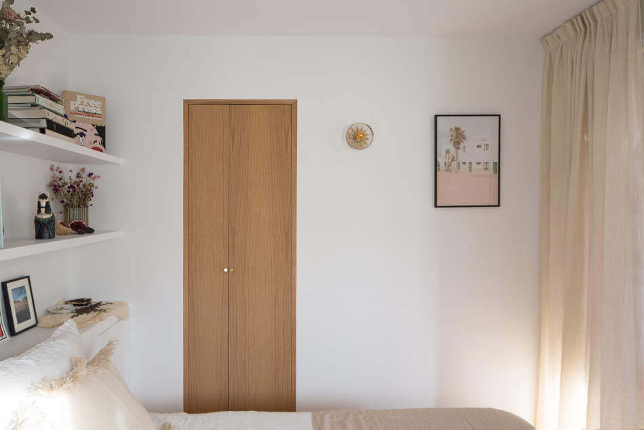
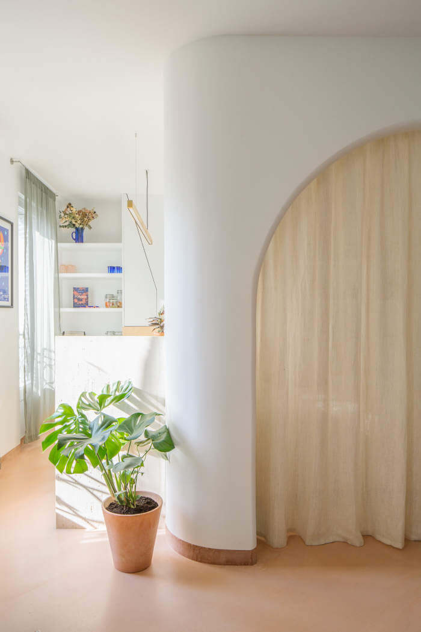
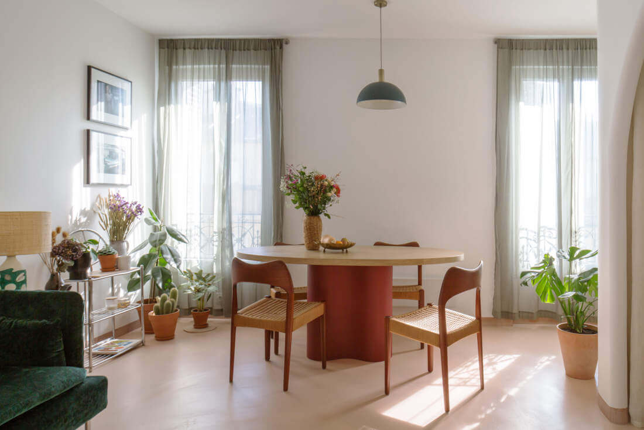
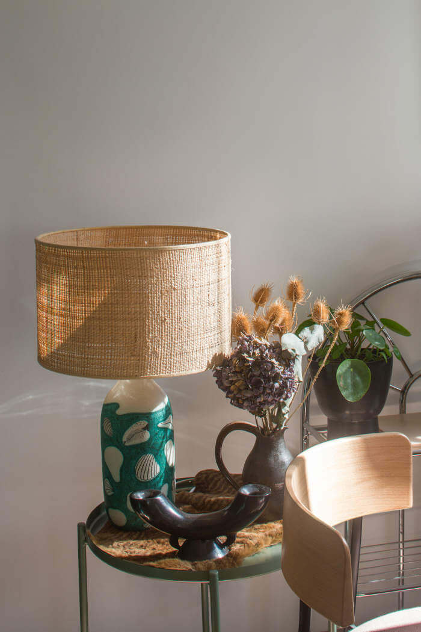
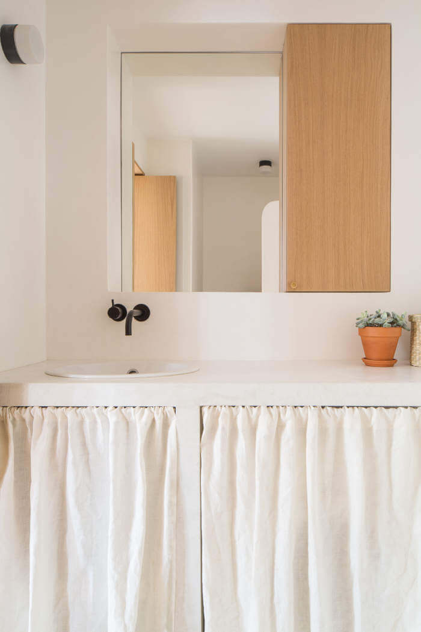
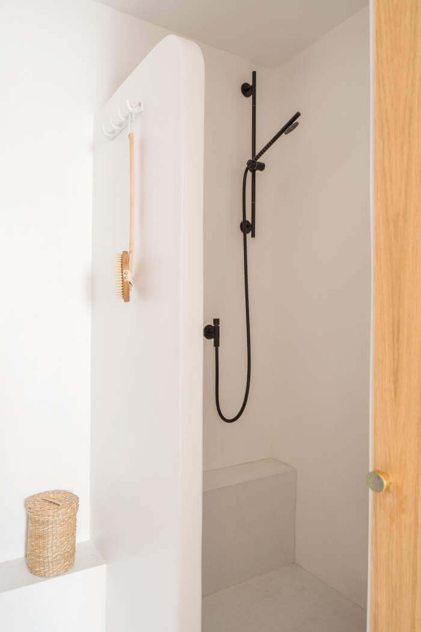
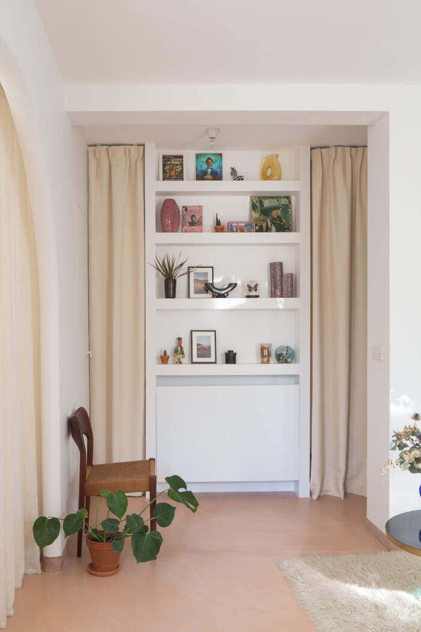
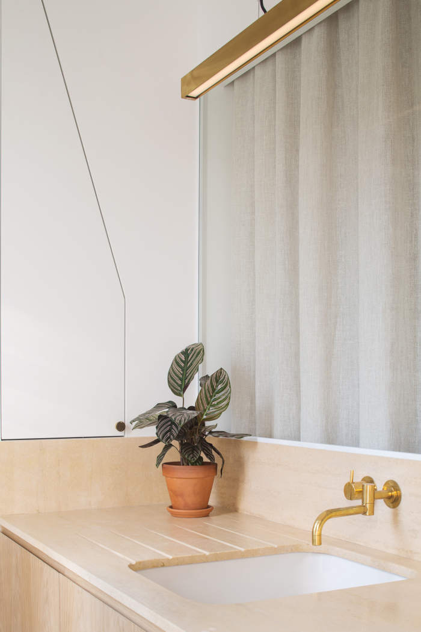
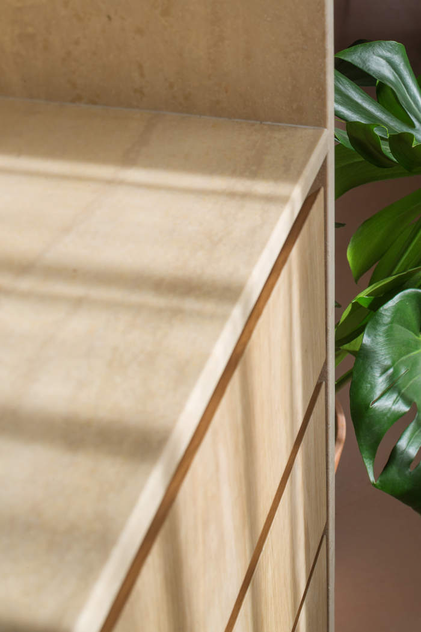
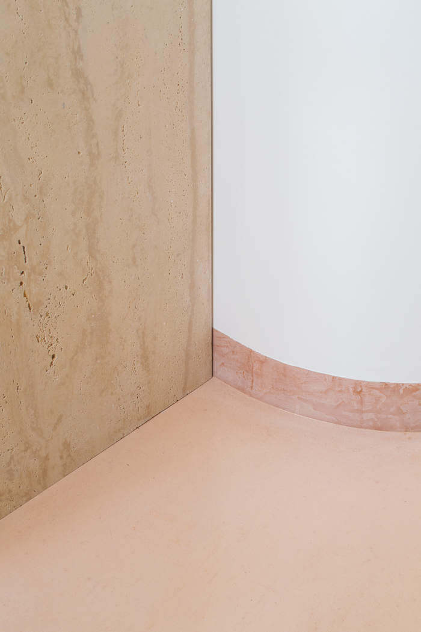
Photography by Giaime Meloni

