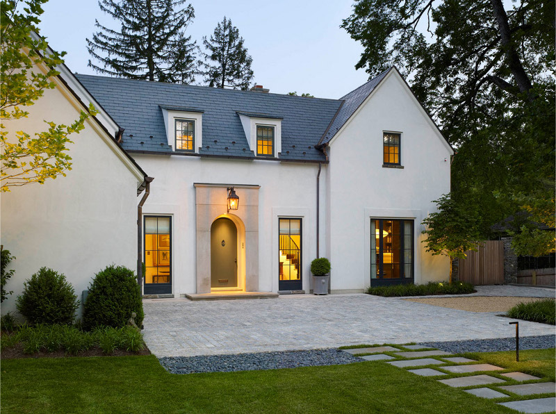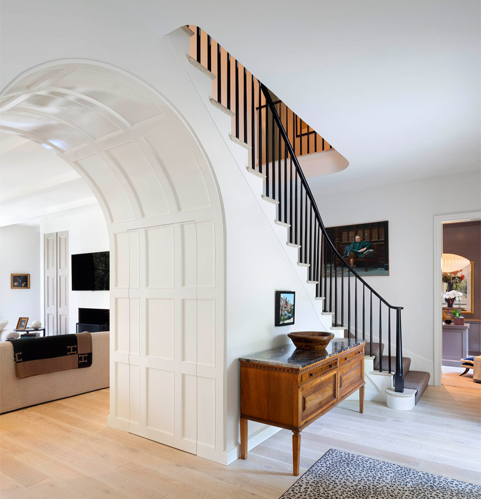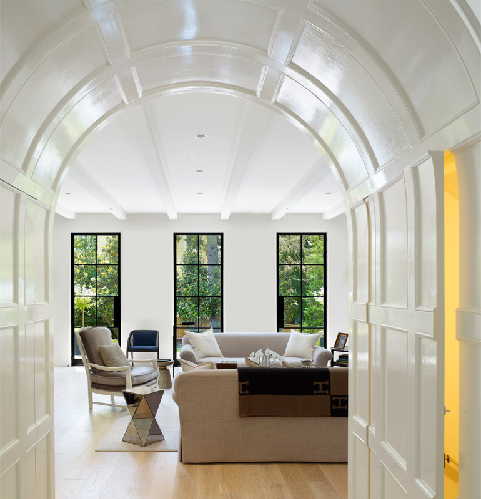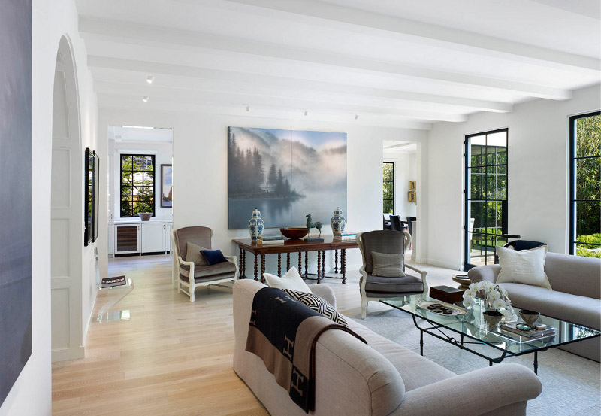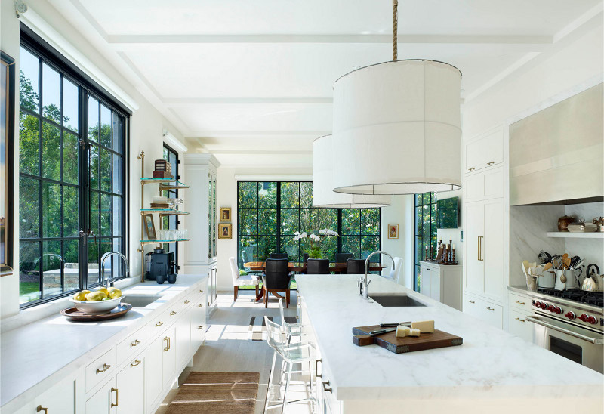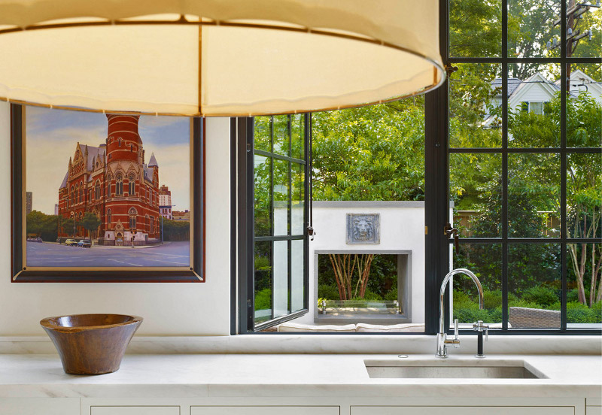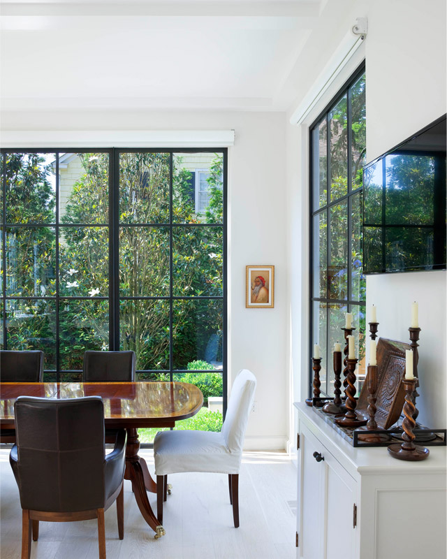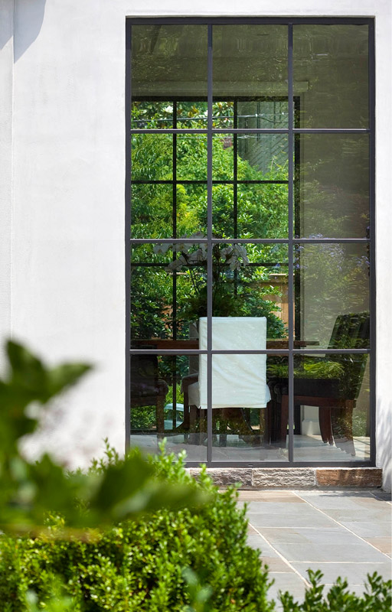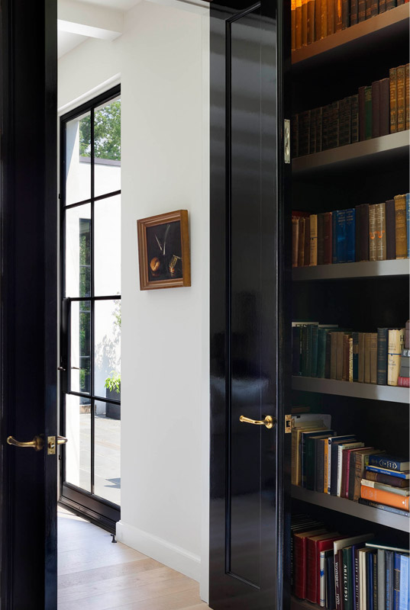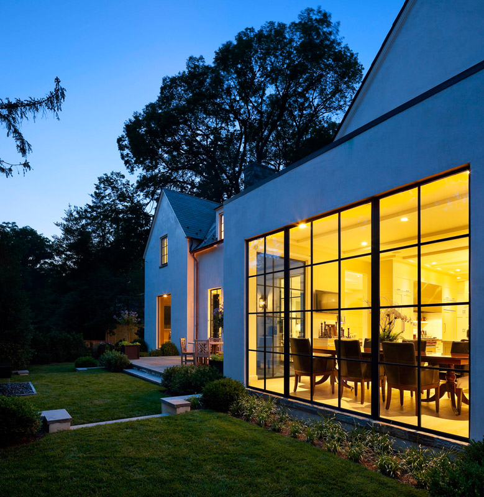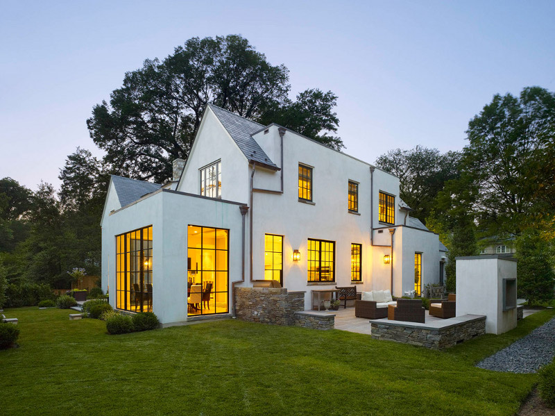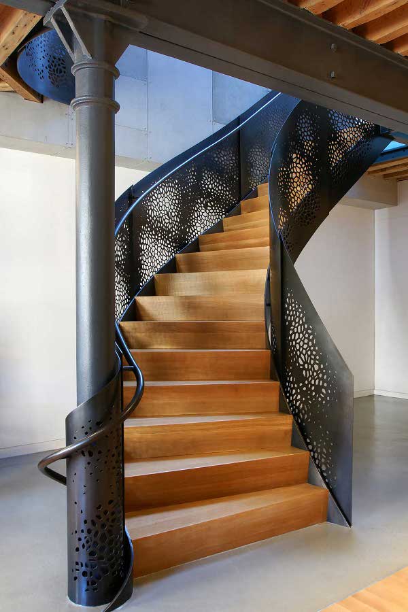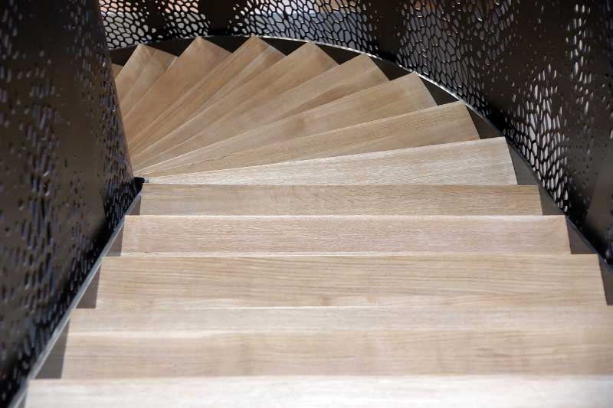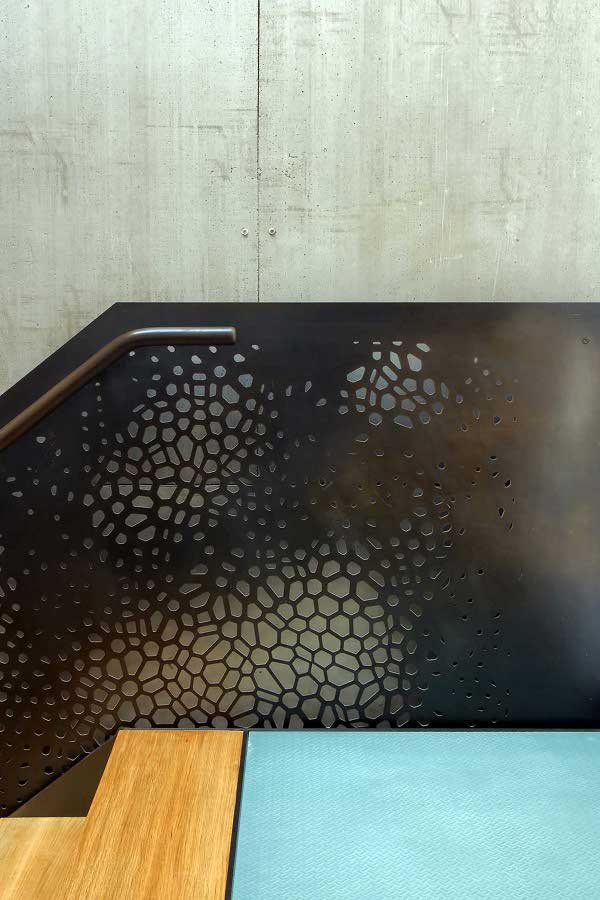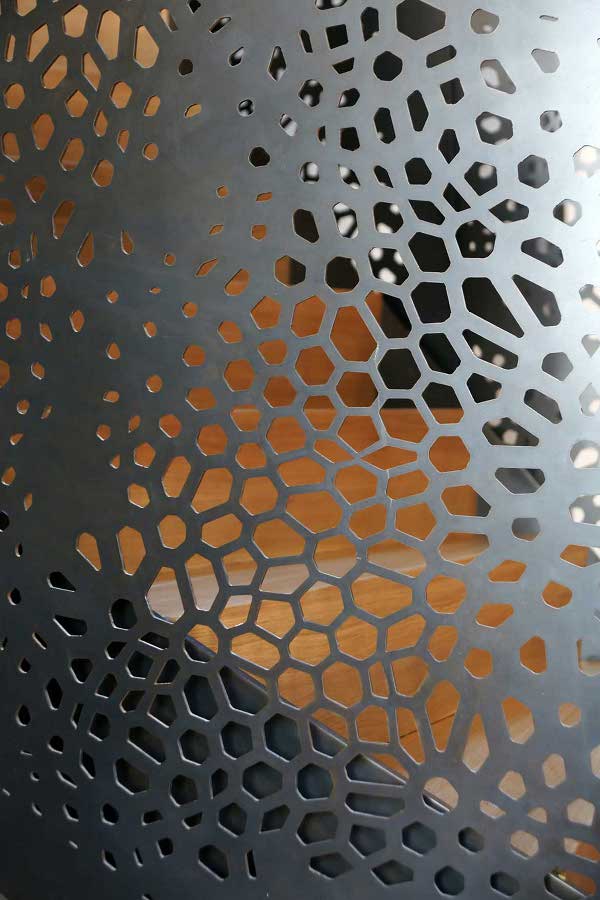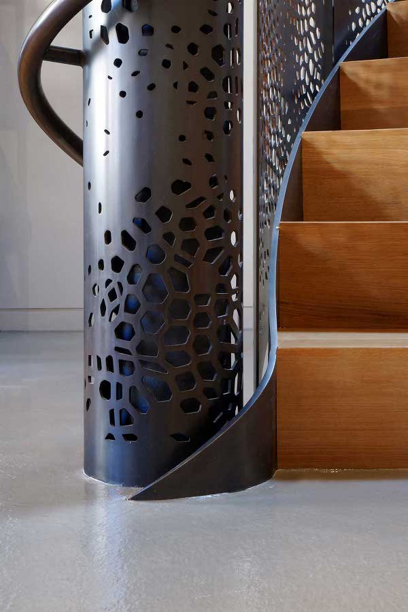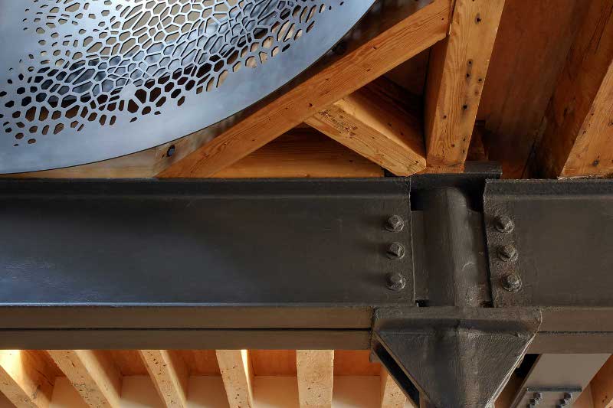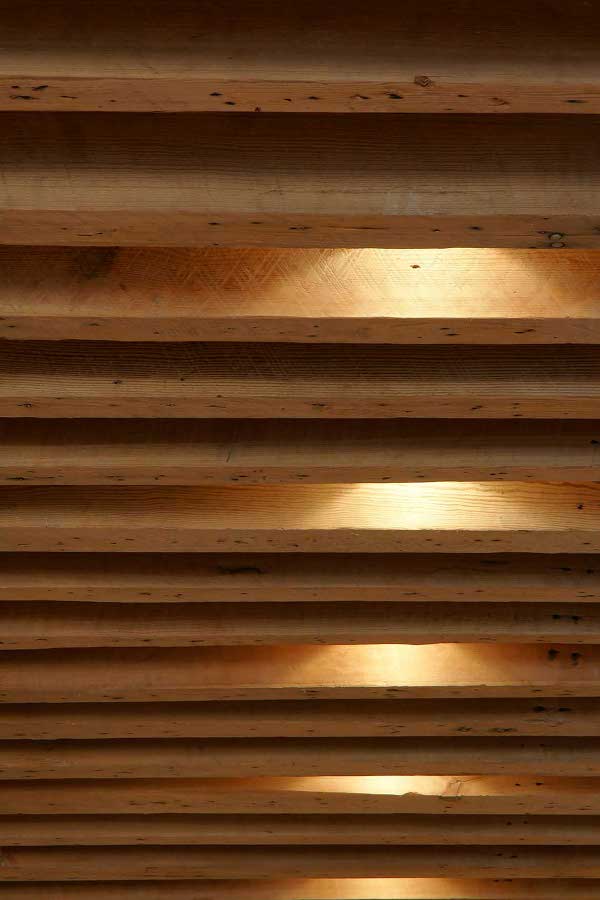Displaying posts labeled "Stairs"
Under the stairs
Posted on Wed, 5 Aug 2015 by midcenturyjo
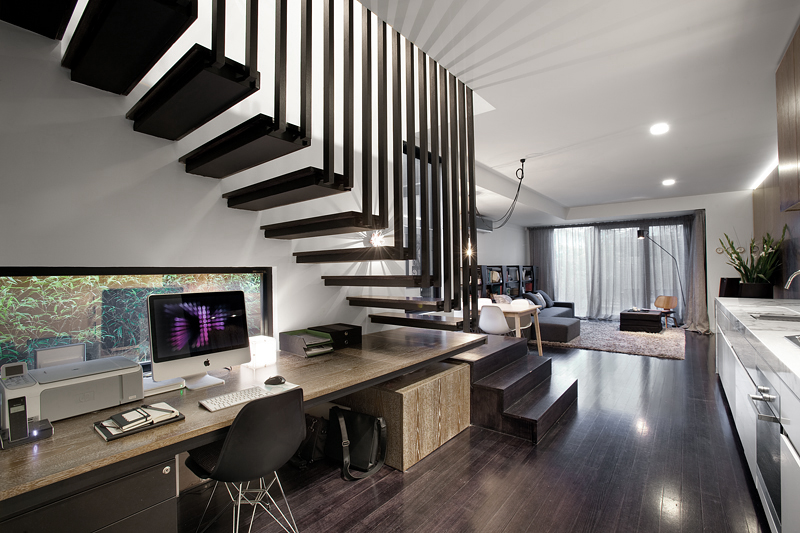
Tucked up under these open stairs is a clever little office space while further bespoke cabinetry helps overcome the limitations of this narrow open plan living dining kitchen space. North Fitzroy Residence by Chamberlain Architects. Crafted architectural solutions to enrich daily life.
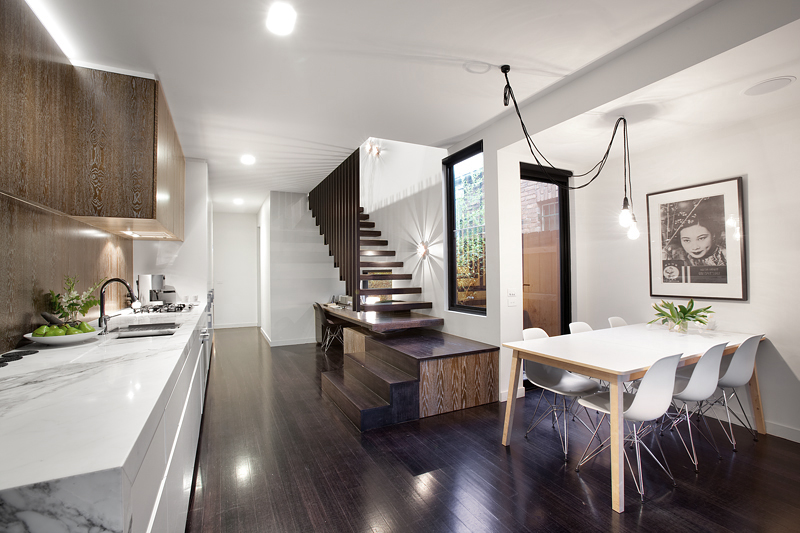
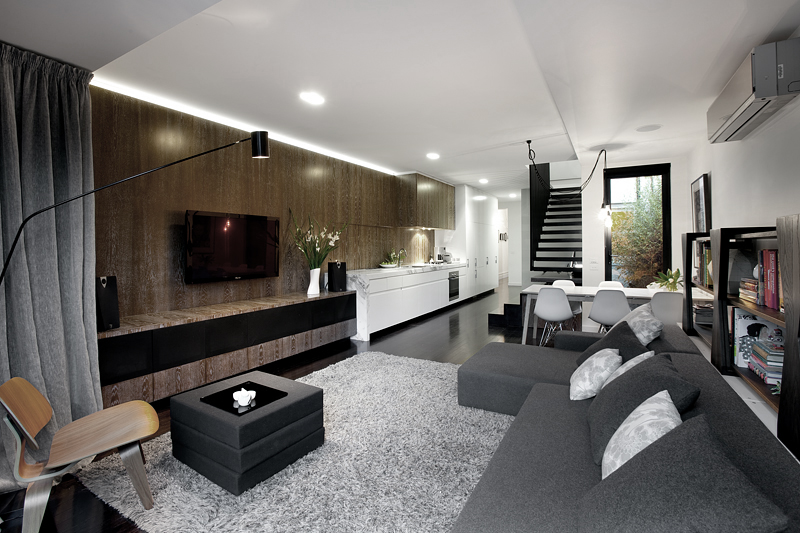
A la SHED kitchen
Posted on Tue, 28 Jul 2015 by KiM
I love everything about this kitchen. The white painted brick wall, the matte black lower cabinets with white countertop (I despise my black quartz counters – I would totally swap for this combo), the display shelving running along the top instead of uppers and how they cut into the wall of cabinetry, the island blending into the floor….it’s incredible. The only thing I would have maybe done was hang some simple lighting over the island. Another successful project by la SHED.
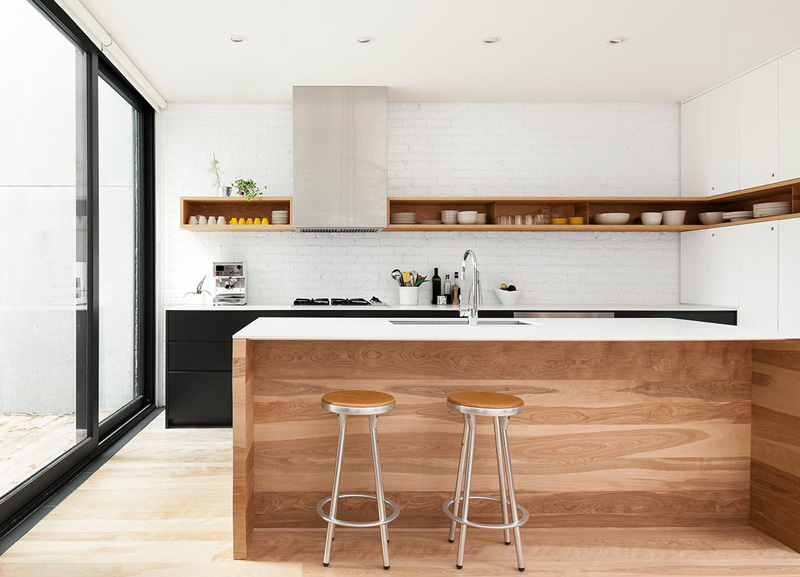
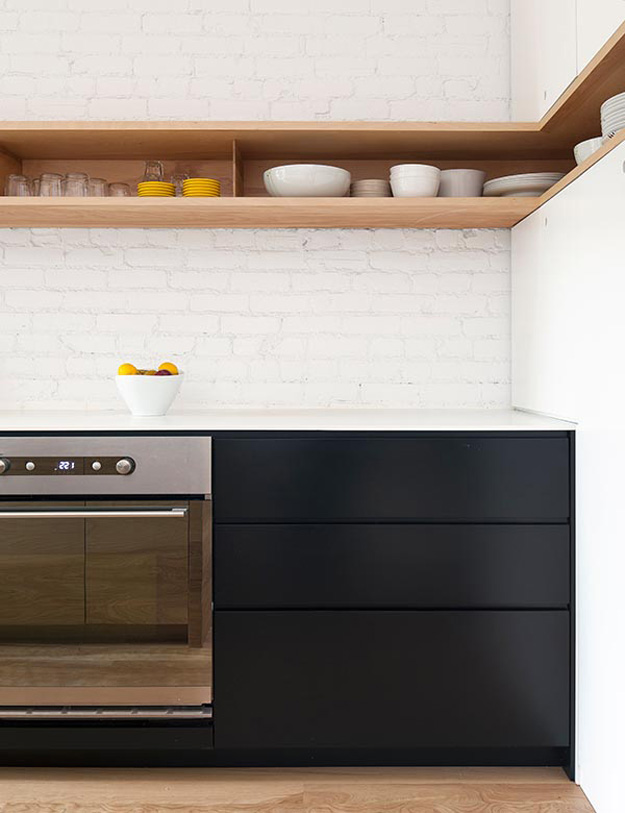
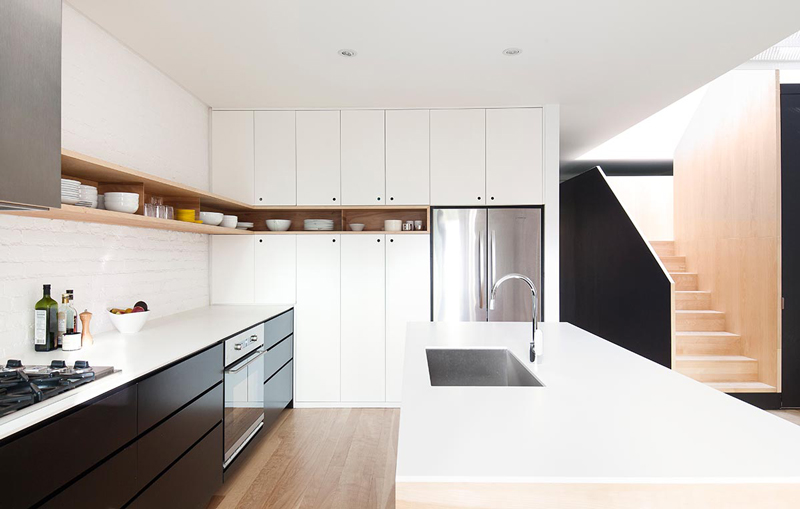
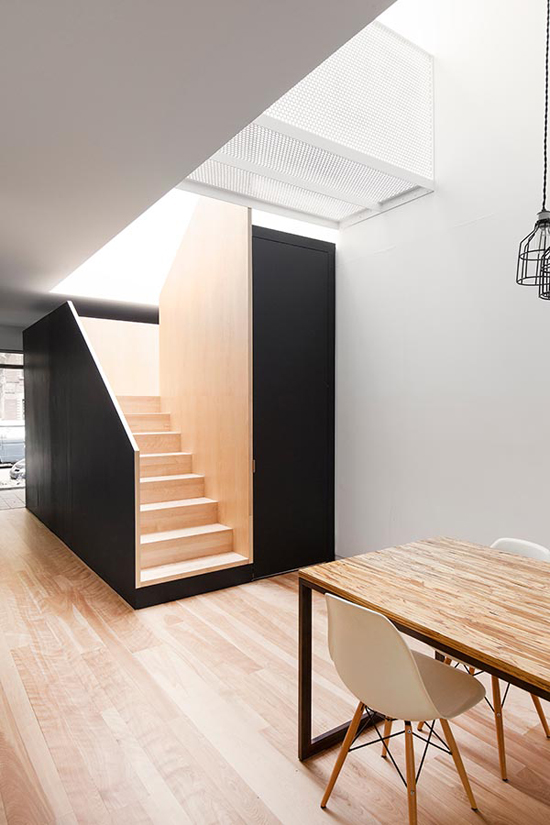
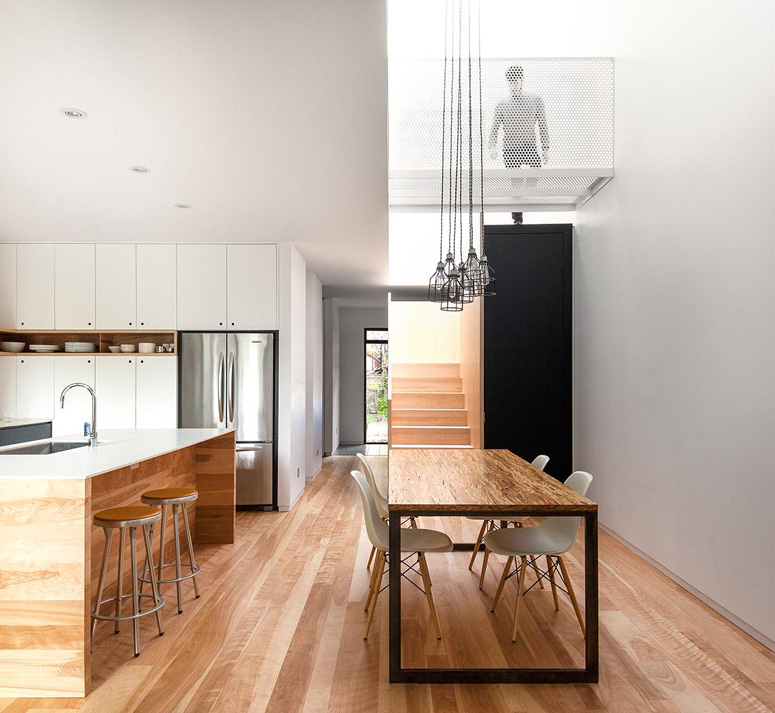
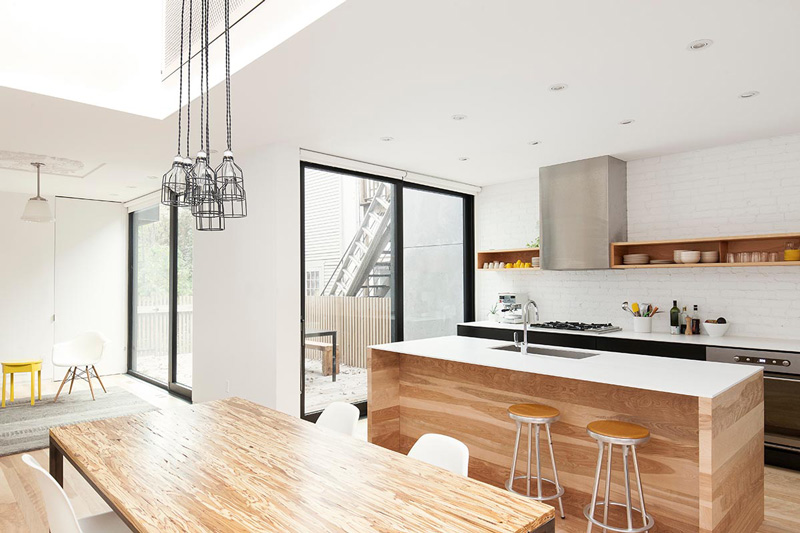
Sinuous
Posted on Thu, 2 Jul 2015 by midcenturyjo
Form and function
Posted on Tue, 30 Jun 2015 by midcenturyjo
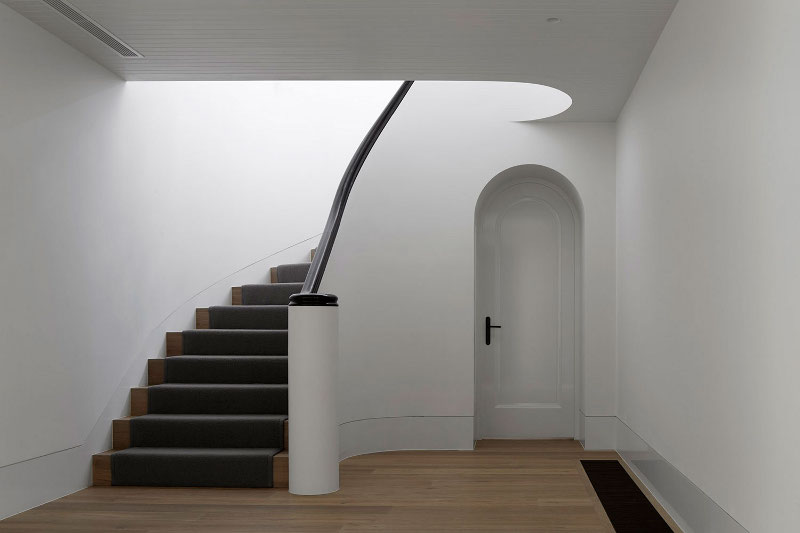
Anyone else notice my growing fascination with staircases? Particularly ones that sweep and turn, ones with sinuous shape. A new favourite appears simple at first but look up. Yes you need the function but enjoy the form. By b.e architecture.
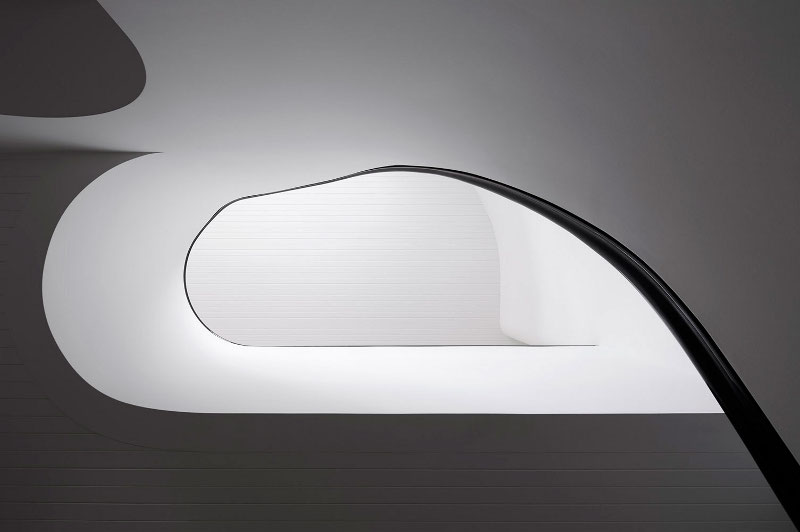
And the rest of the house is pretty special too.
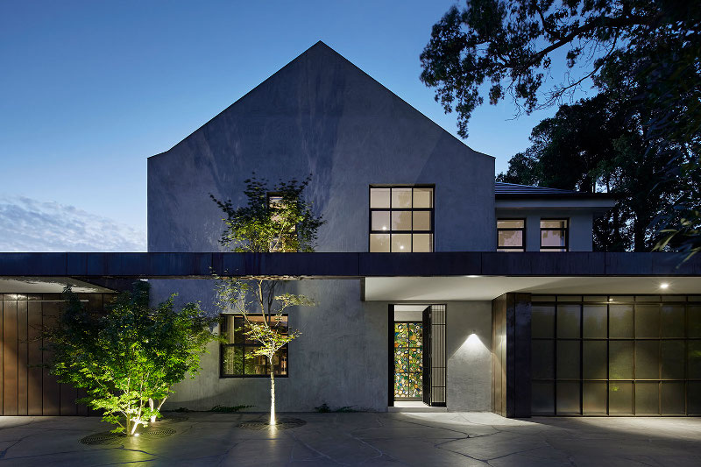
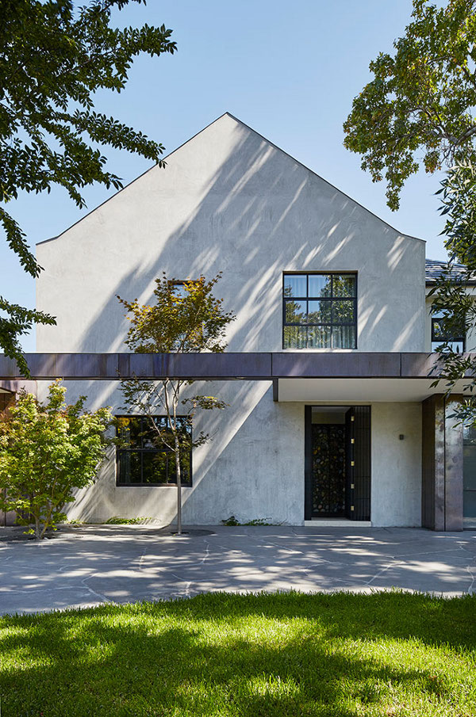
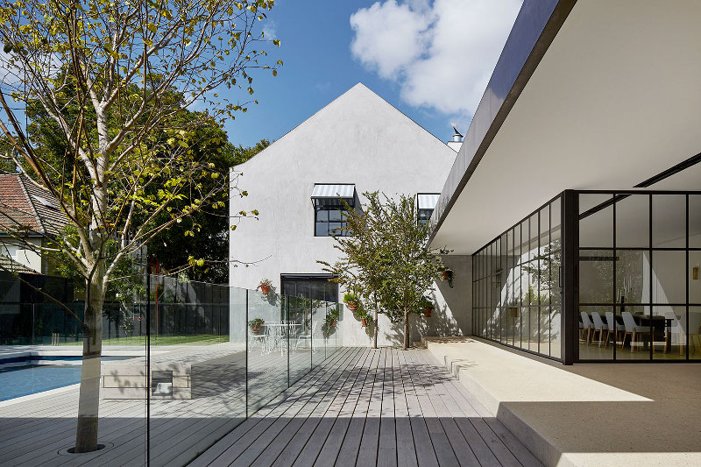
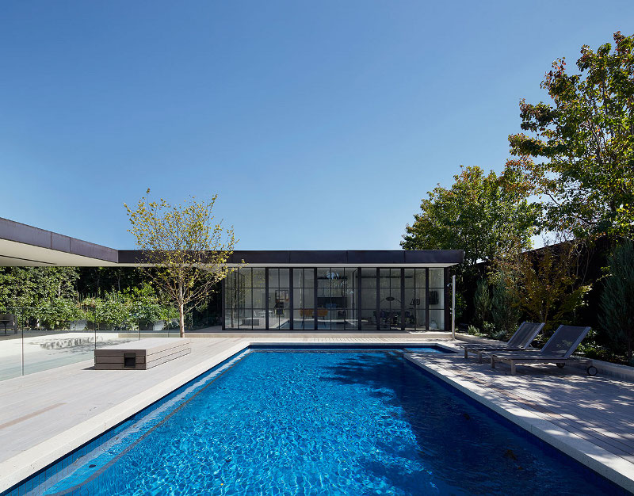
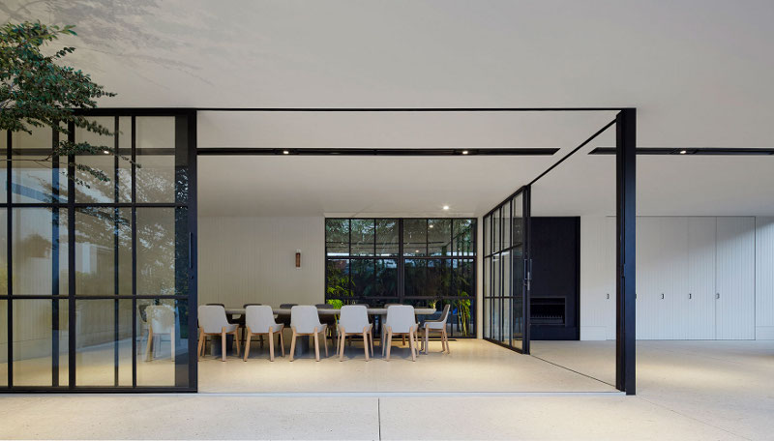
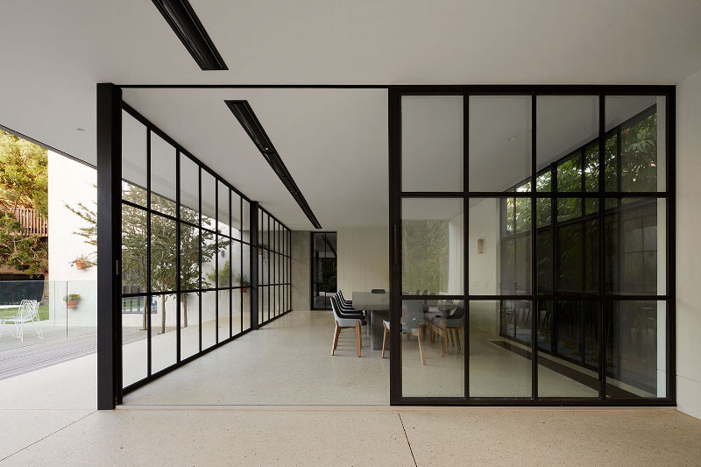
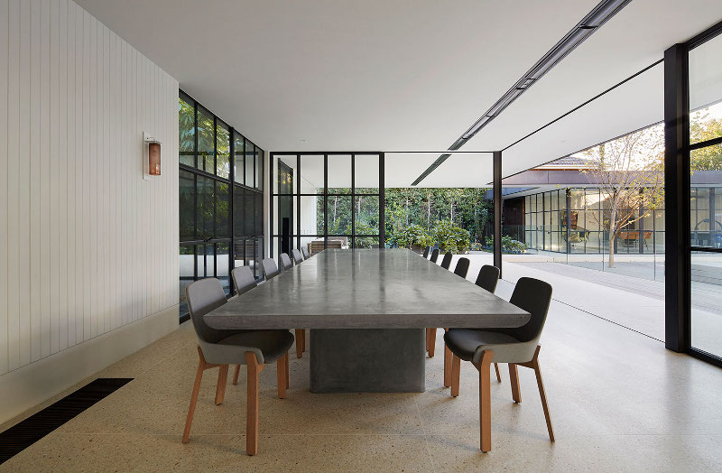
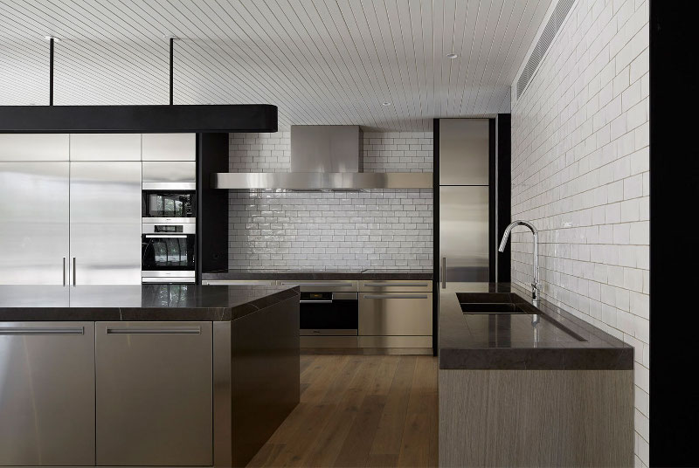
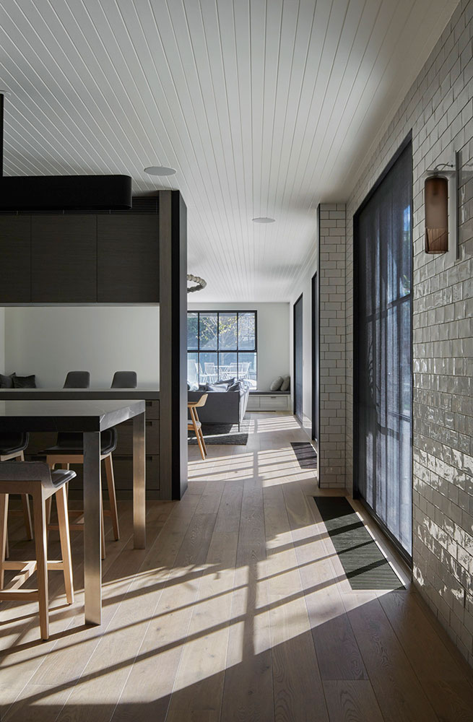
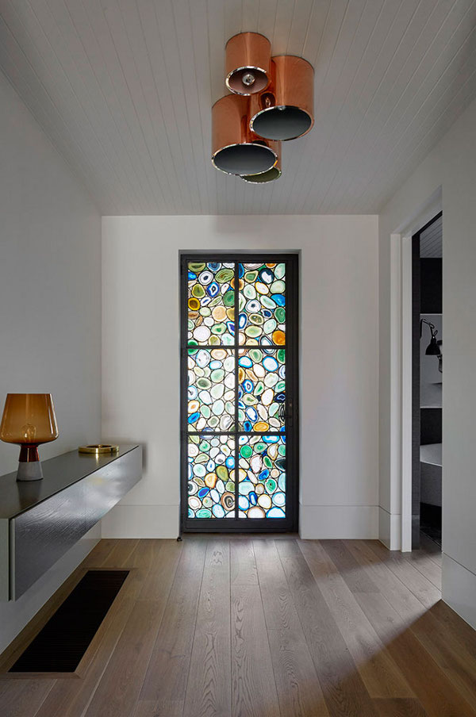
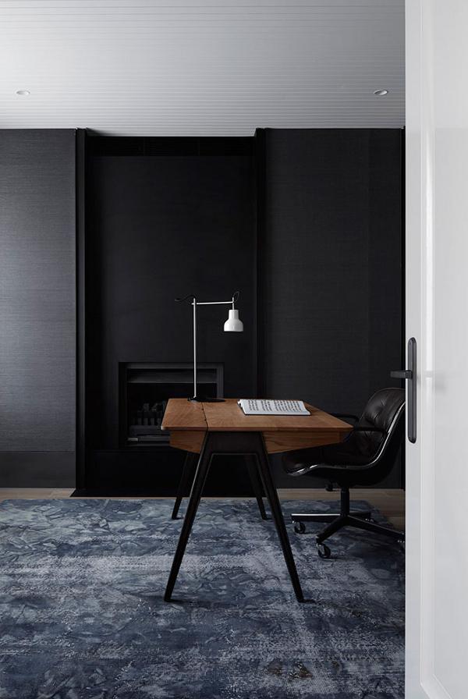
Anne Decker Architects
Posted on Tue, 23 Jun 2015 by midcenturyjo
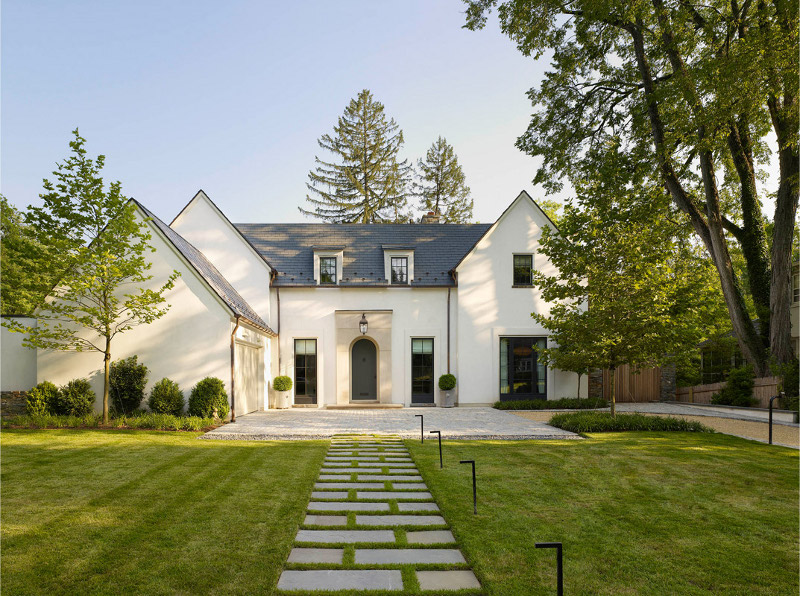
“Located in the Edgemoor neighborhood in Bethesda, Maryland, this new home draws influence from the Bauhaus movement. Clean crisp spaces with oversized steel doors and windows pull the outside in to create spaces filled with light and warmth.”
A modern classic by Anne Decker Architects.
