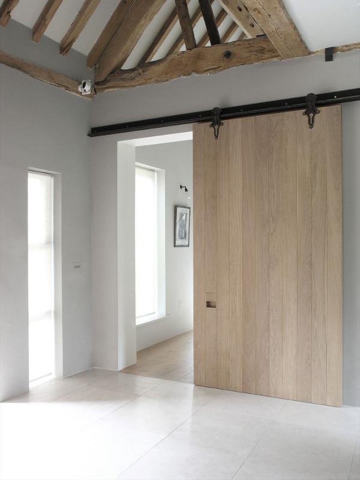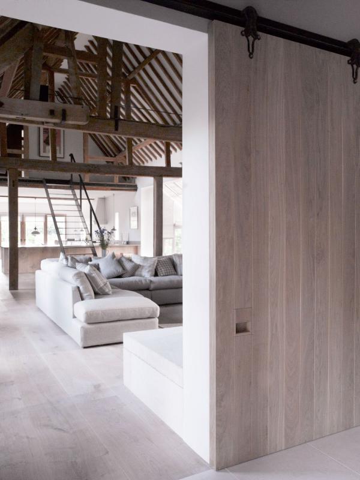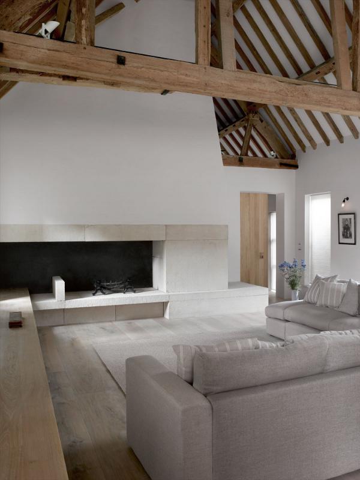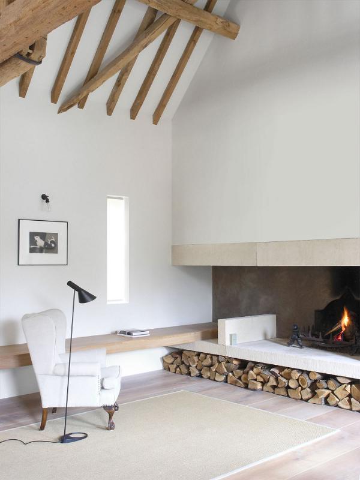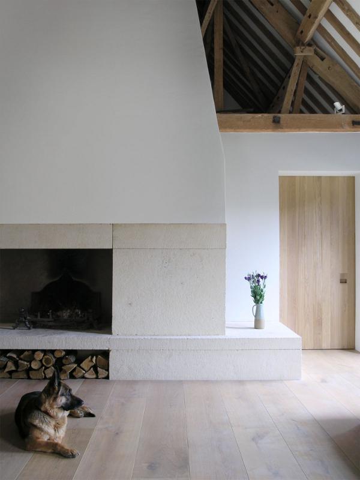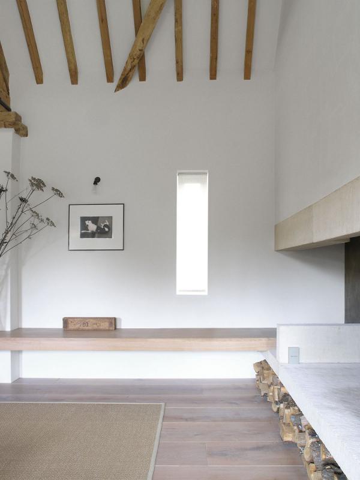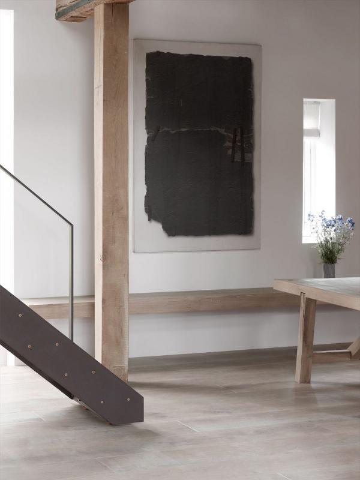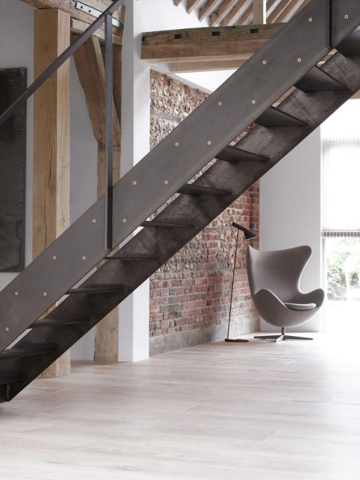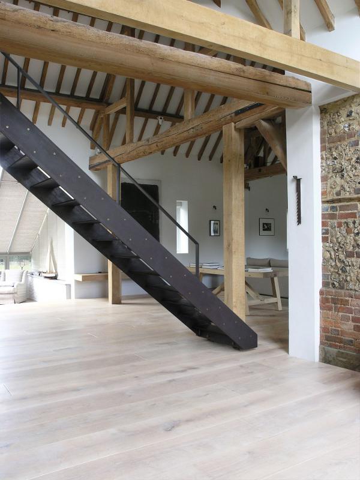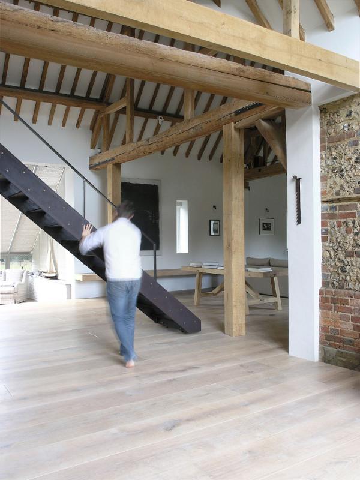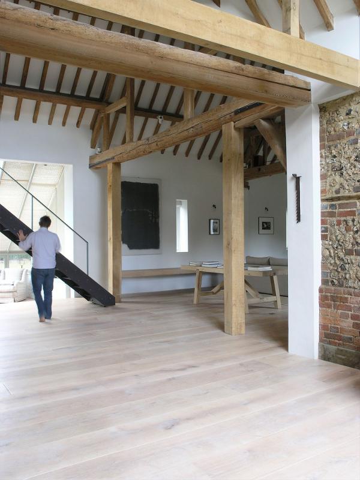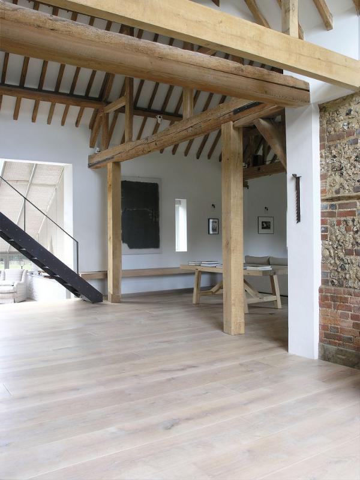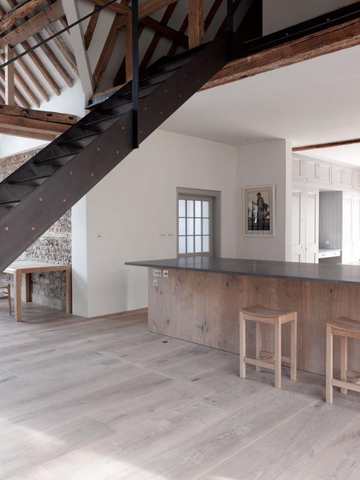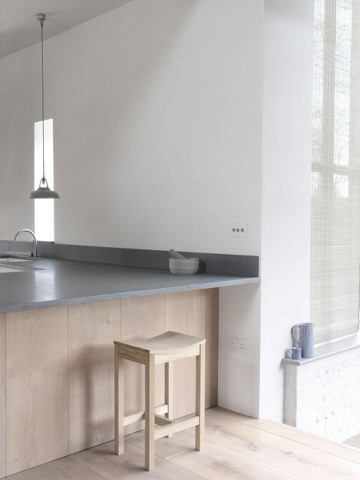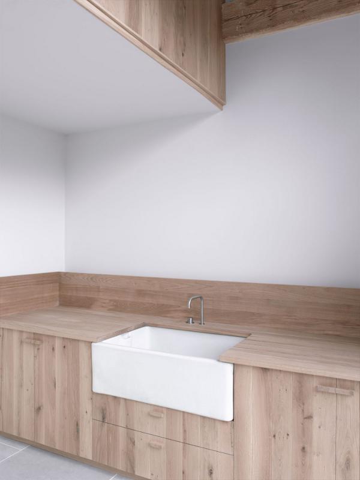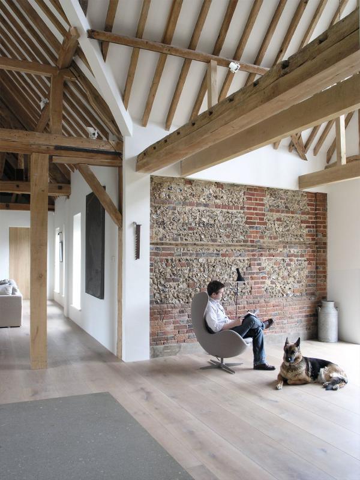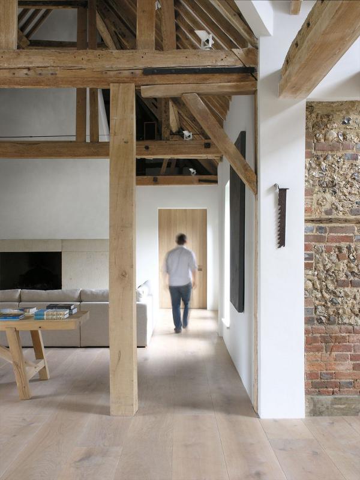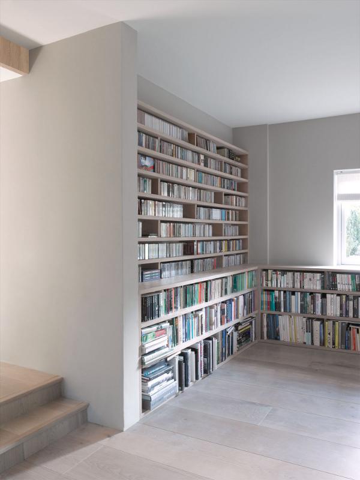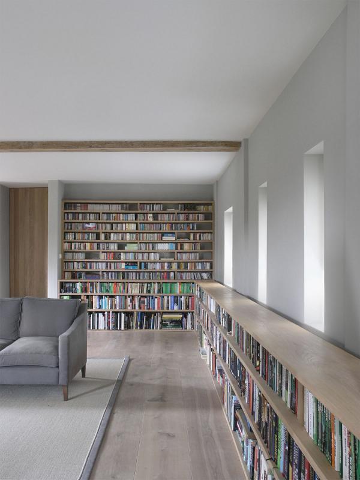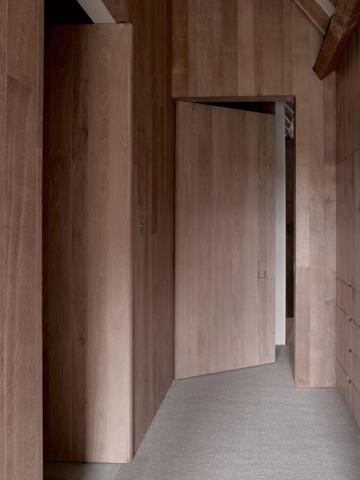Displaying posts labeled "Stairs"
The home of Ross Lovegrove
Posted on Tue, 27 Oct 2015 by KiM
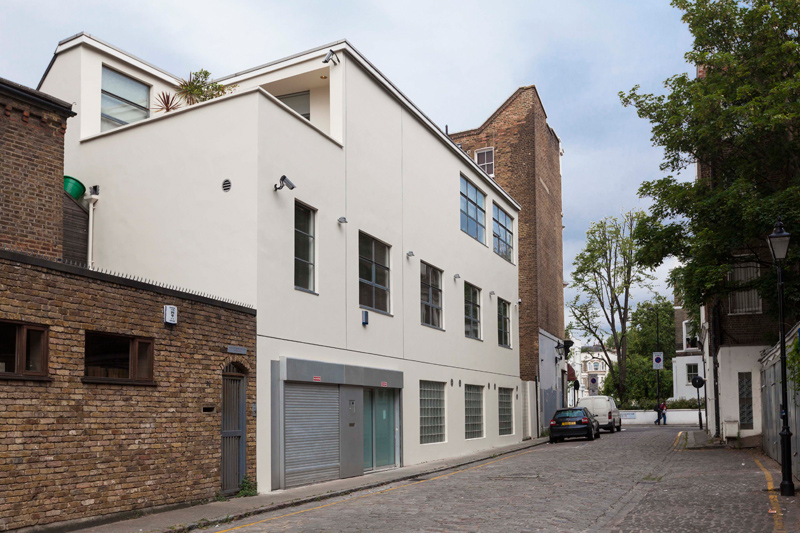
The 5,000 sq ft Notting Hill, London home and working studio of architect and product designer Ross Lovegrove is for sale via Domus Nova and all I can say is WHOA. I would prefer to call it a museum. This three storey former steel framed factory building, which was originally created by Richard Seifert and later reconfigured and extended by Miska Miller has played host to the creation of some of Ross Lovegrove’s most significant product designs and today remains a design archive of pieces that were created specifically for the property and have never been produced elsewhere. Central to the success of the redevelopment of this late 1950’s commercial building was the addition of the much feted ‘DNA Staircase’. Locating workspaces on the ground floor to allow for direct access from the street, the upper floors were designed to follow the principles of upside down living, with the bedrooms and study areas on the central floor and the entire top of the building given over to one 30m living and dining areas. Elsewhere, integral details such as the kitchen cabinetry, which was created from honeycombed fibreglass aircraft flooring, the carbon fibre sinks in the bathrooms and the huge 2.5m sliding doors on each room will remain in the building as a testament to Miller and Lovegrove and their love of utilitarian design.
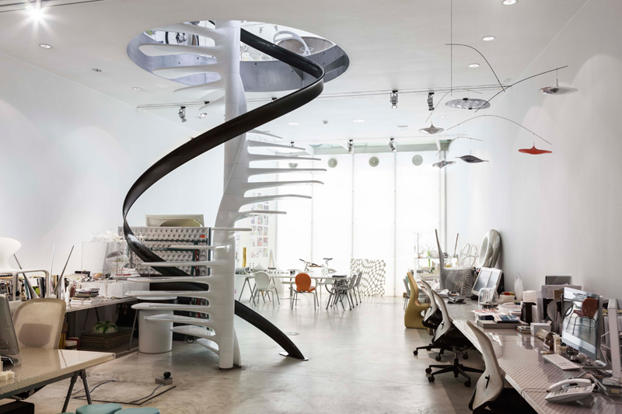
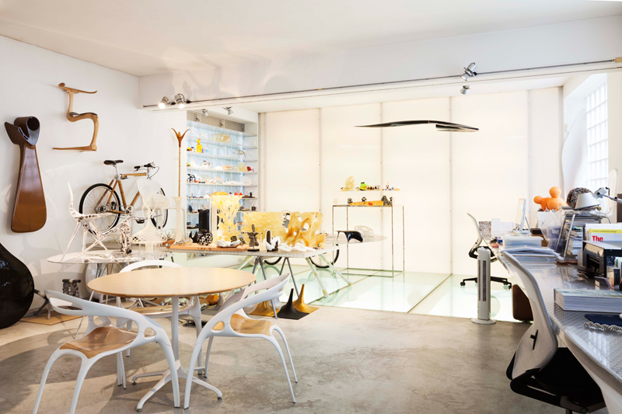
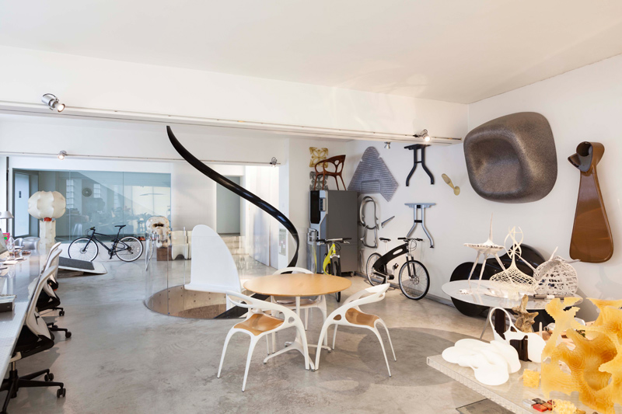
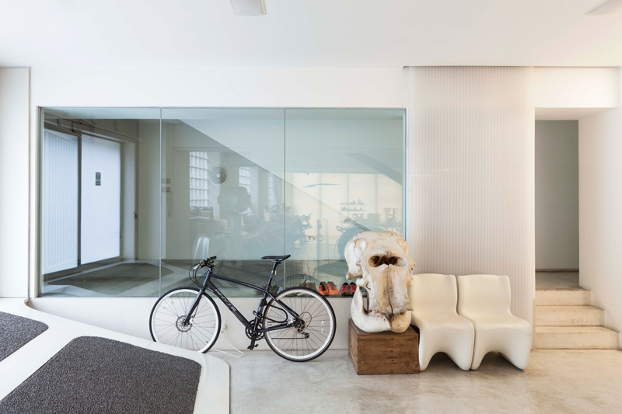
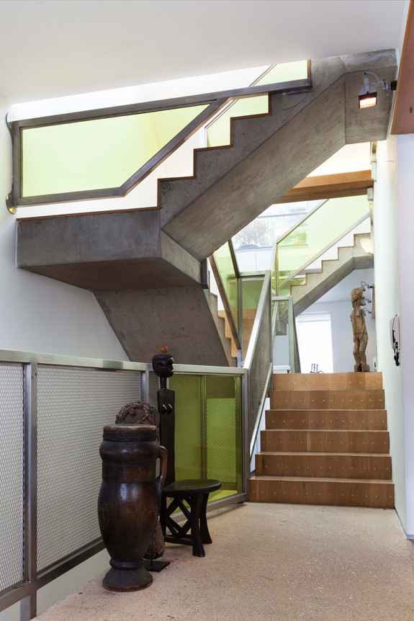
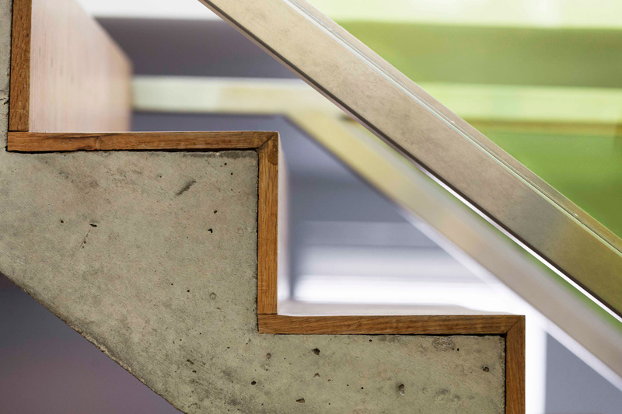
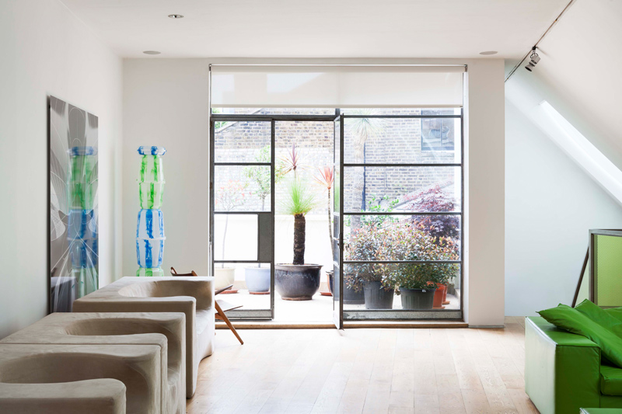
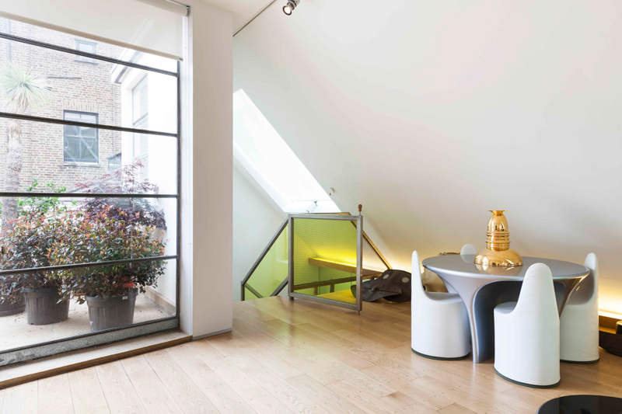
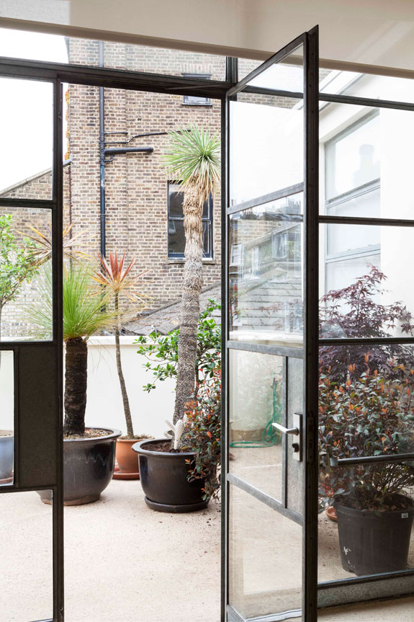
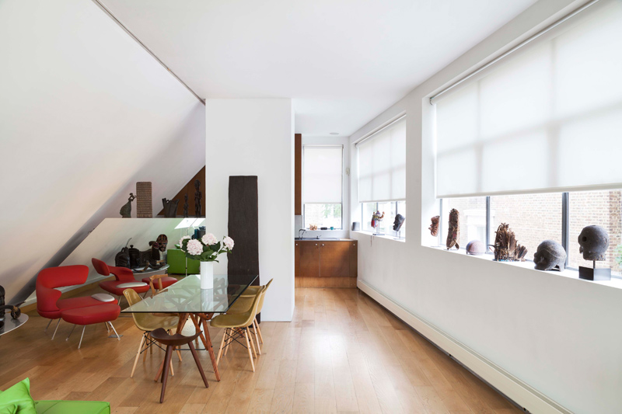
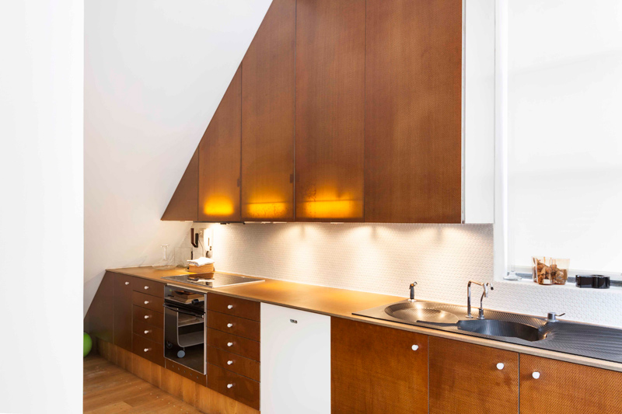
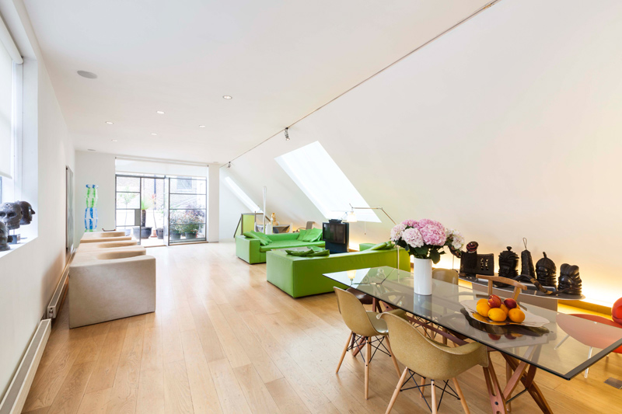
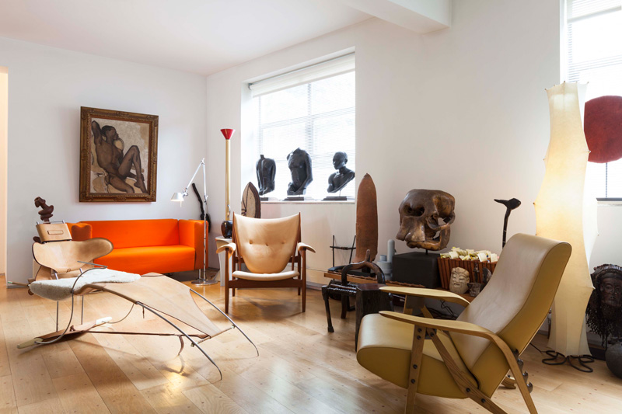
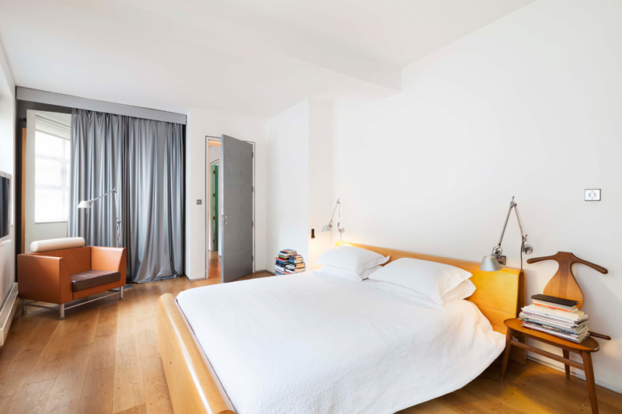

Suzy Hoodless encore
Posted on Mon, 26 Oct 2015 by midcenturyjo
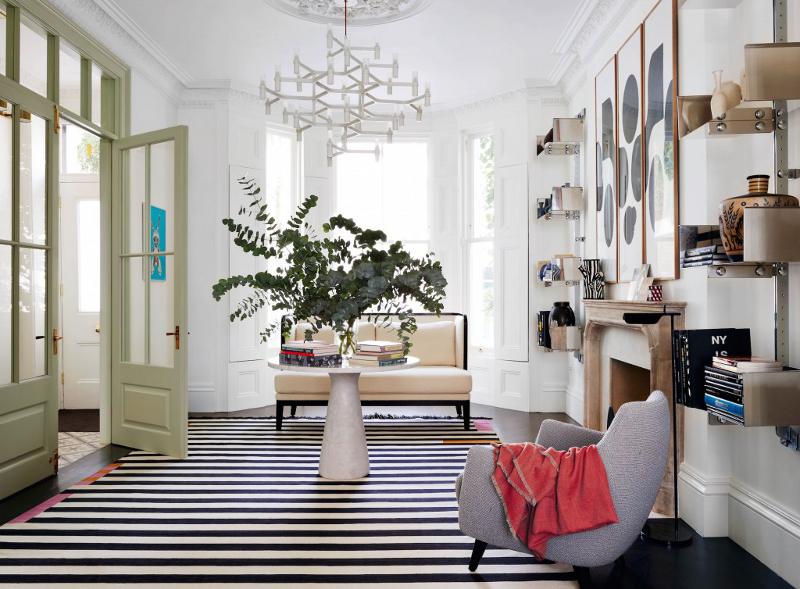
New work from one of my all time favourite designers, Suzy Hoodless. Working in collaboration with architects Hackett Holland, this 5 storey townhouse in Notting Hill is simply sublime. Graphic, playful yet sophisticated, stylish.
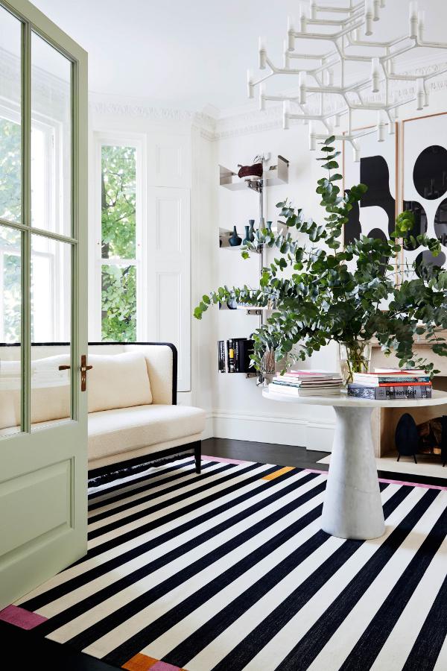
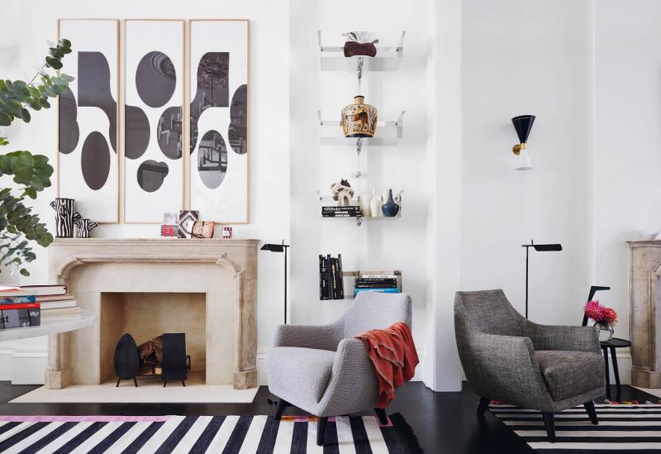
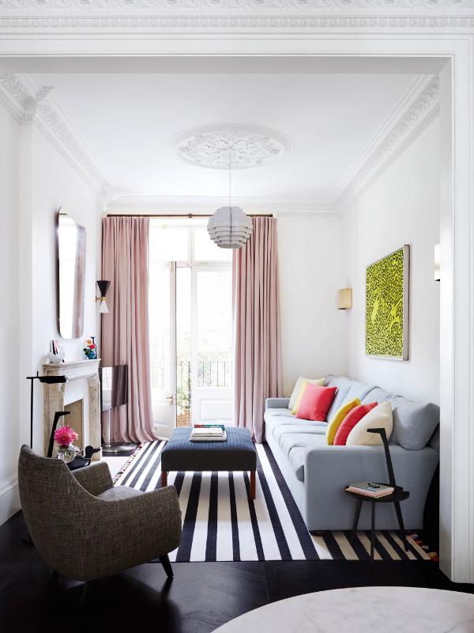
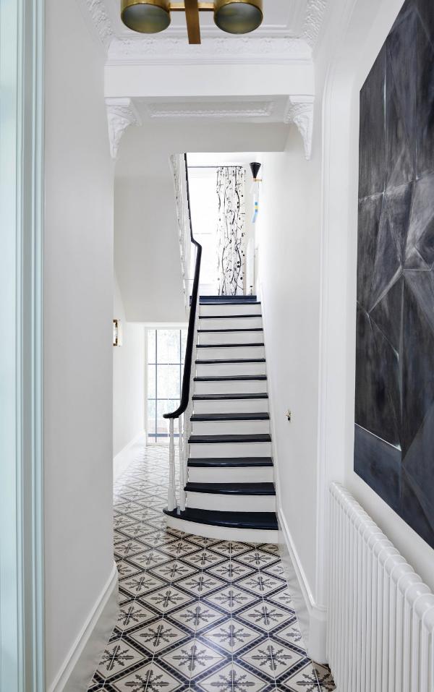
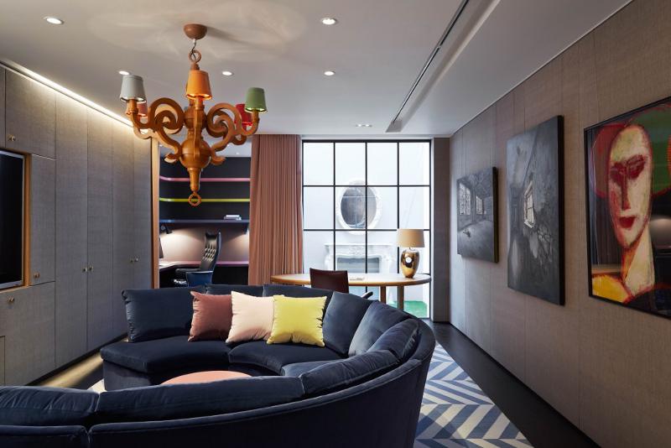

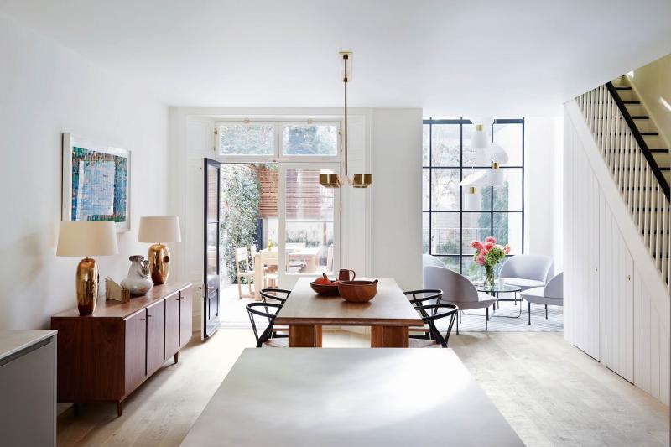
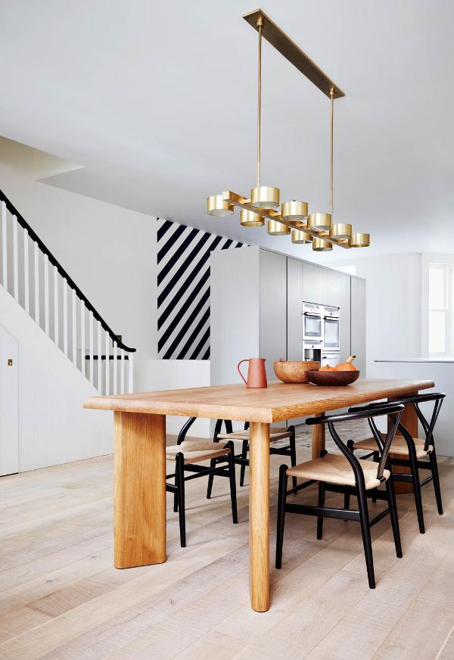
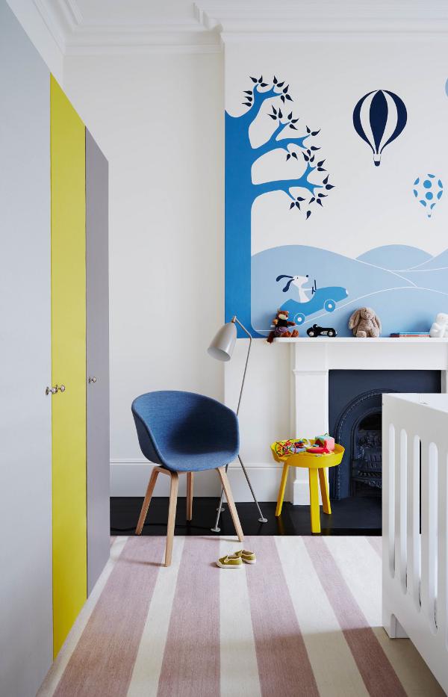
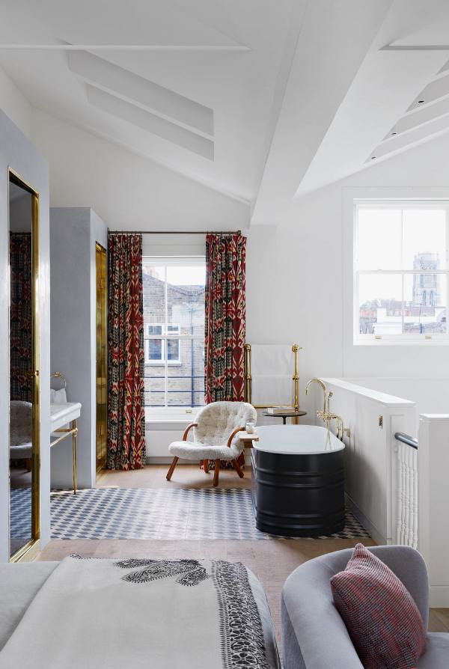
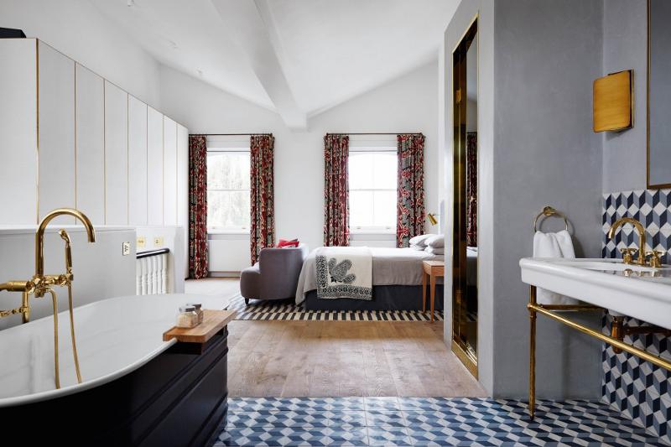
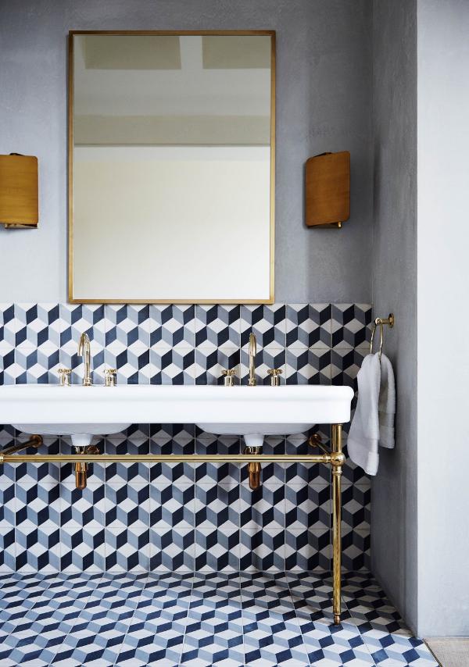
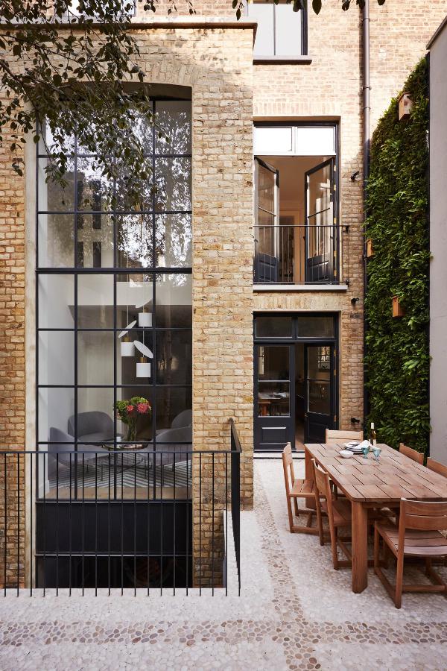
A townhouse in the West Village
Posted on Thu, 22 Oct 2015 by KiM
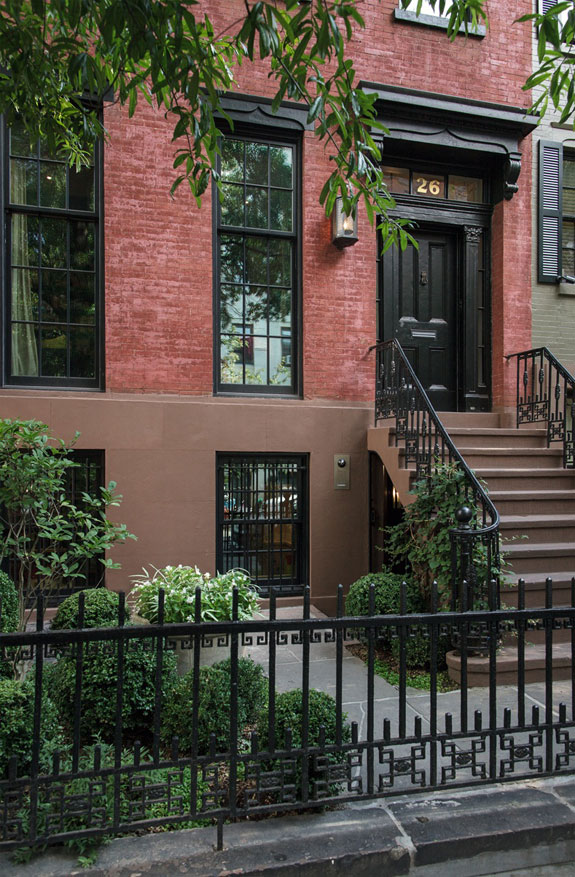
My New York townhouse spree has not stopped. This West Village home that was completed a few years ago by BWArchitects is fan-freaking-tastic! Located in historic Greenwich Village, this extensive reconstruction of a 1840s townhouse fuses past and present into a new, sophisticated 4,000 square foot home. Striking a balance between historic and modern guides all aspects of design in this reinvigorated Greek Revival townhouse. Steel and glass windows line the basement and parlor floors’ South facades, drawing in natural light and air from the garden. Daylight is also funneled through the home via a skylight-topped 4- story open staircase. Industrial details of structural steel and an exposed manually-geared hardware operate a pivoting glass and steel Penthouse wall. Interior design by Poonam Khanna.
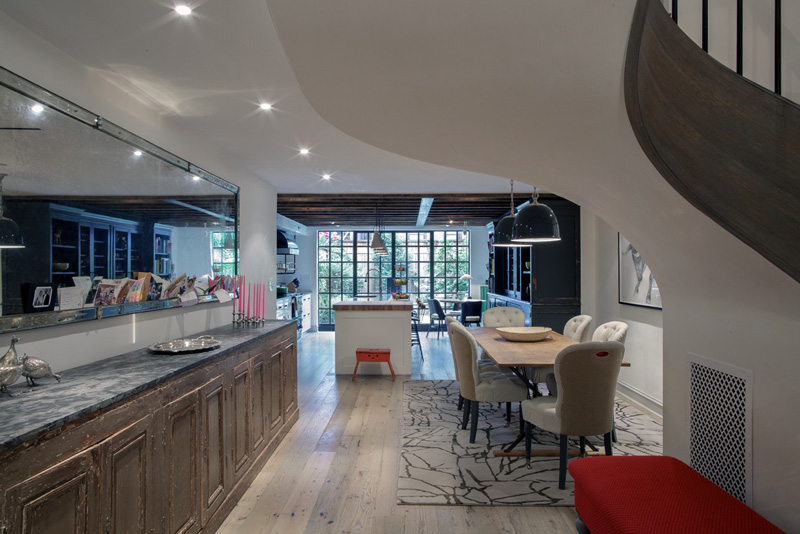
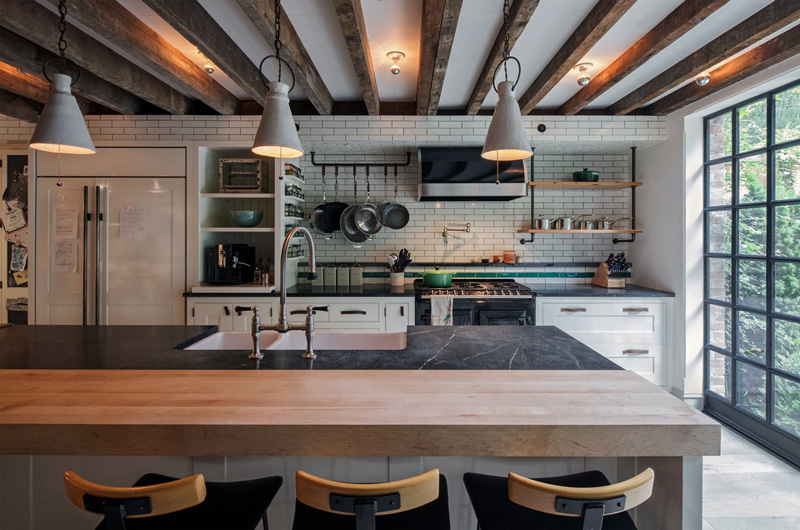
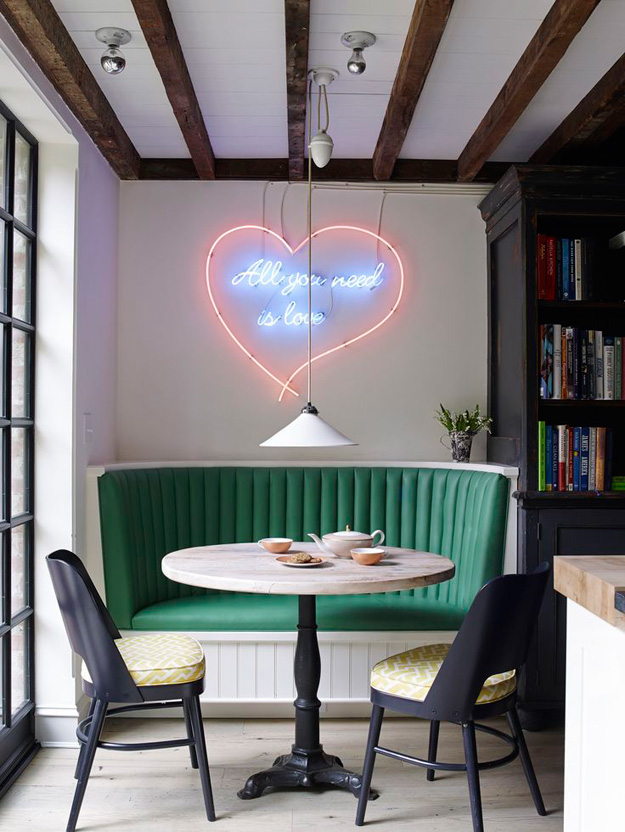
The best spot in the house – above leading into below 🙂
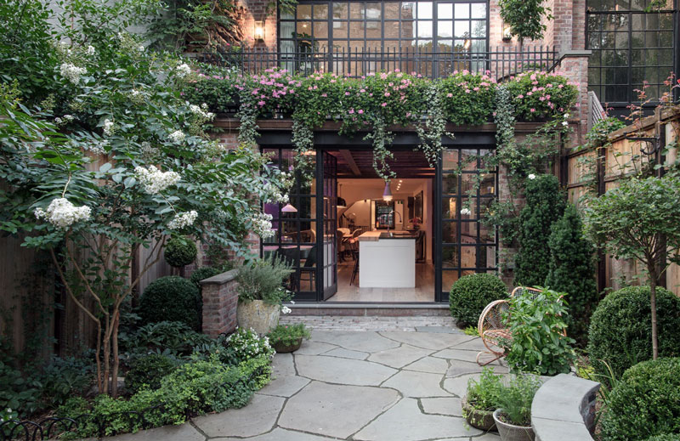
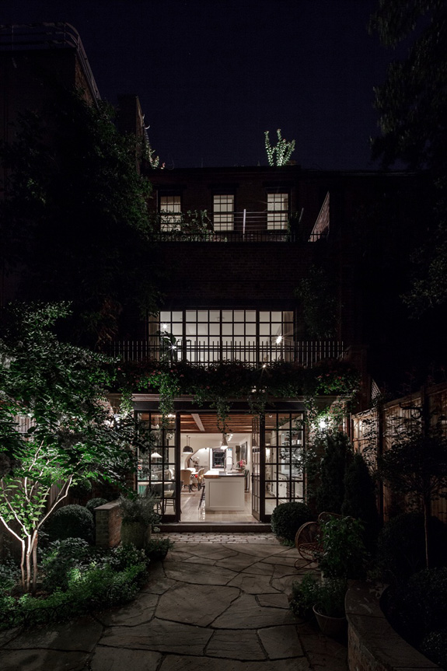
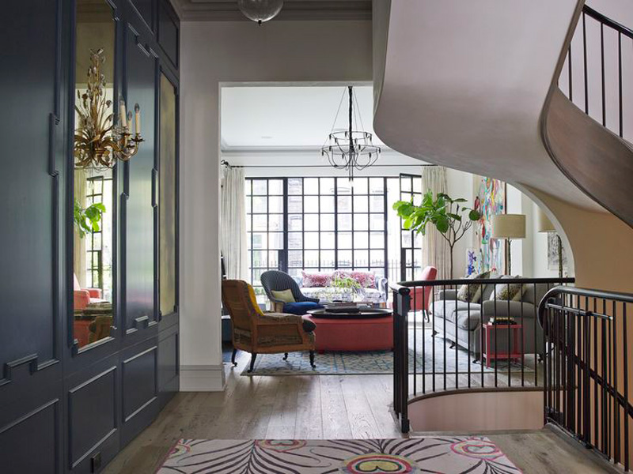
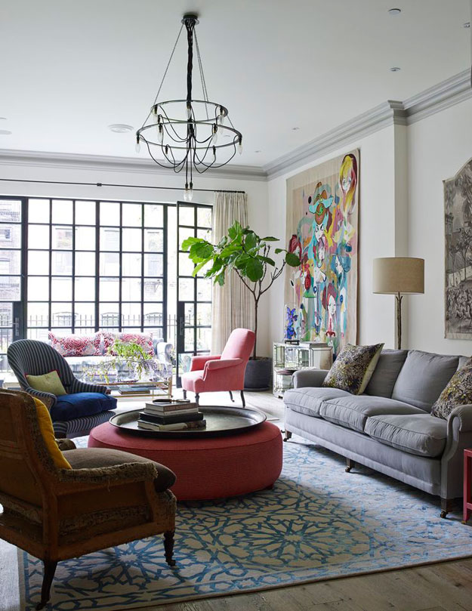
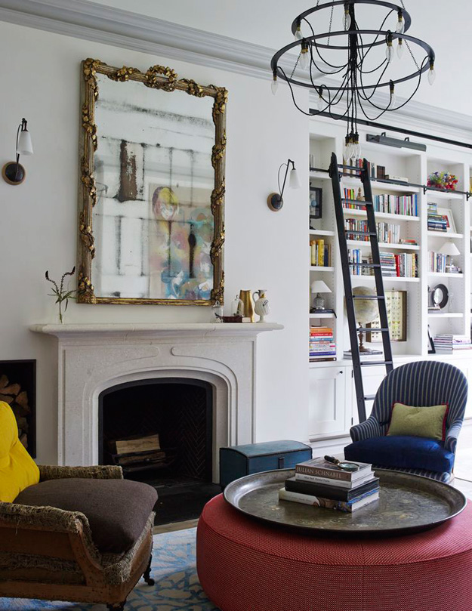
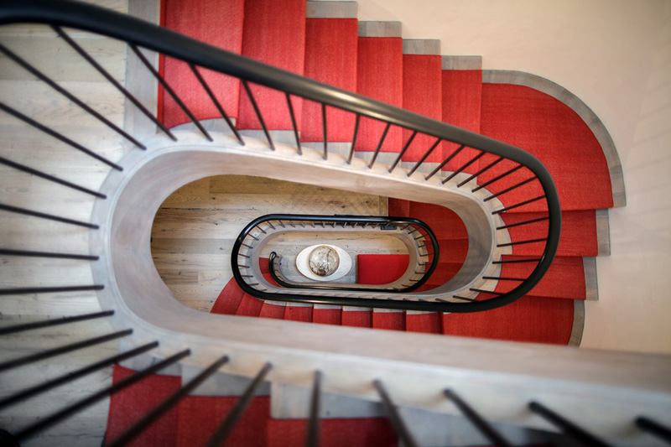
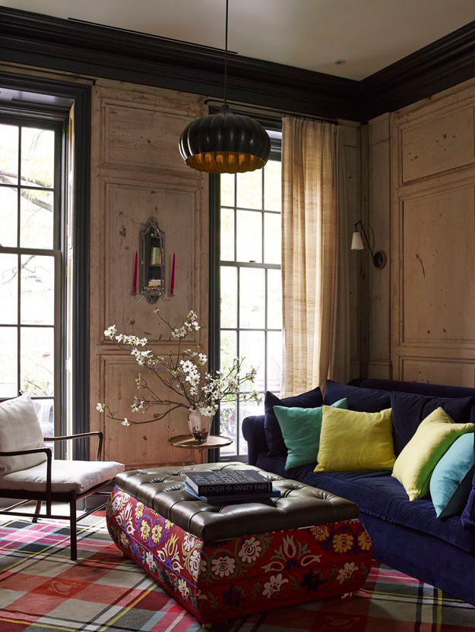
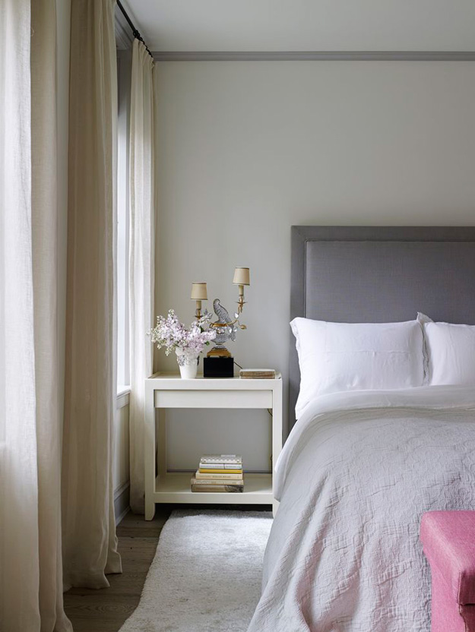
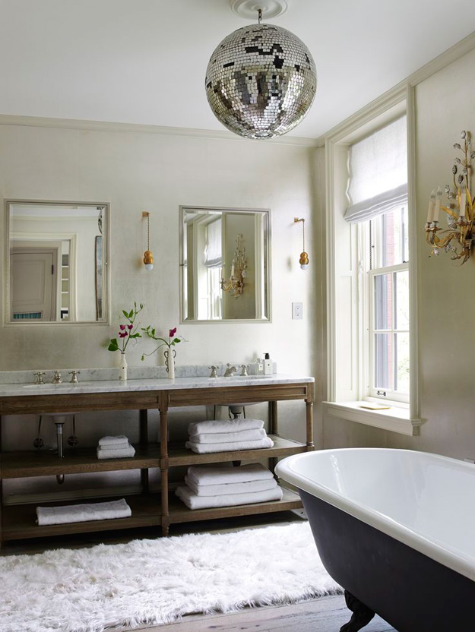
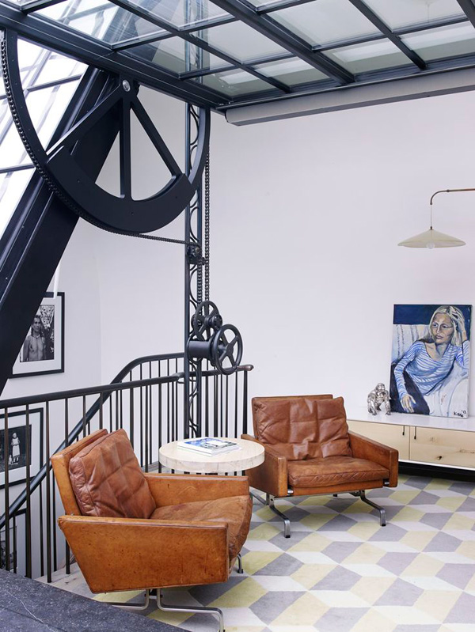
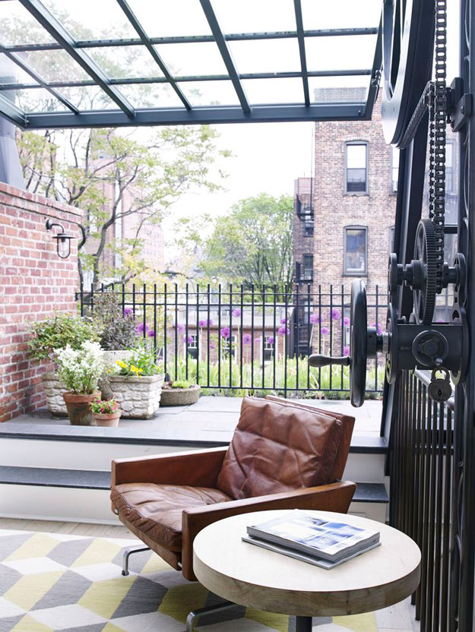
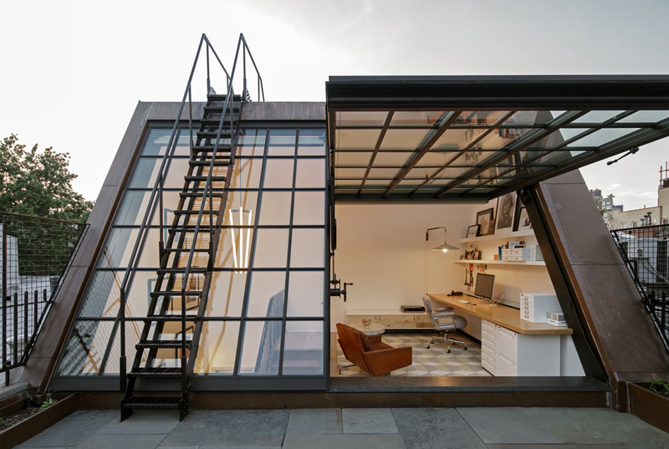
Archaic minimalism
Posted on Fri, 16 Oct 2015 by midcenturyjo
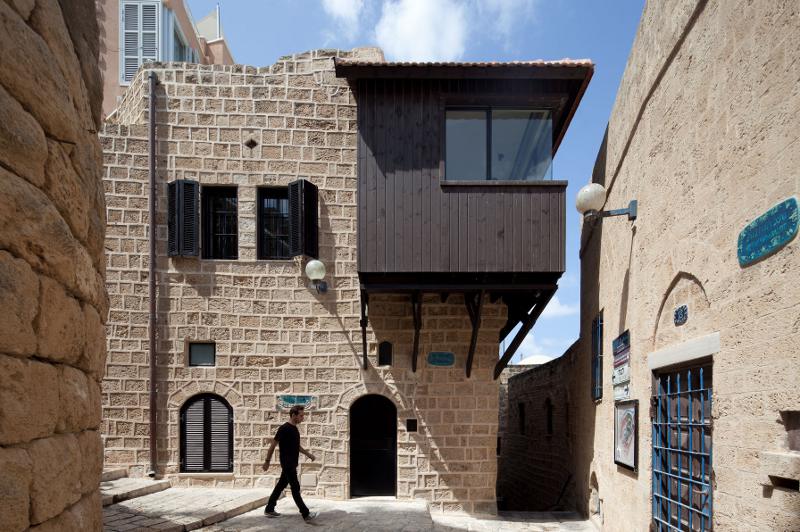
The building in the old quarter of the port city of Jaffa, Israel is hundreds of years old but the living spaces are modern and minimalist. Much of the character had been removed by previous owners so architect Pitsou Kedem striped the walls and ceilings back to the beautiful, ancient stone before combining old with new. All with the spartan aesthetic common to the simple stone dwelling and the now minimalist modern interiors.
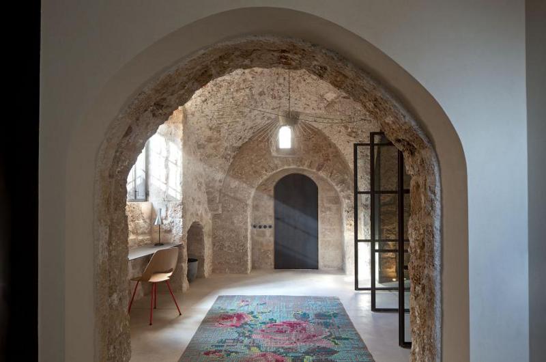
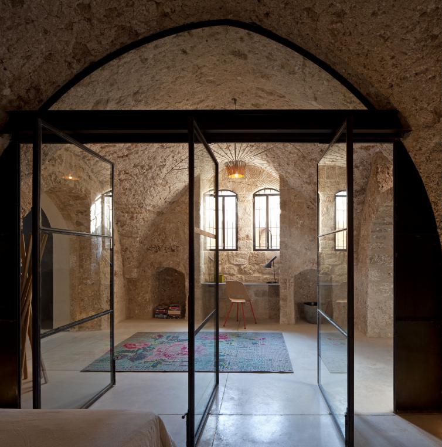
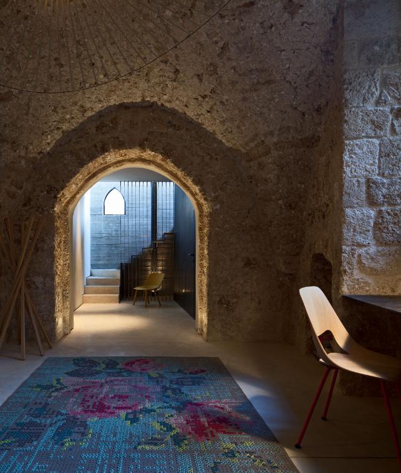
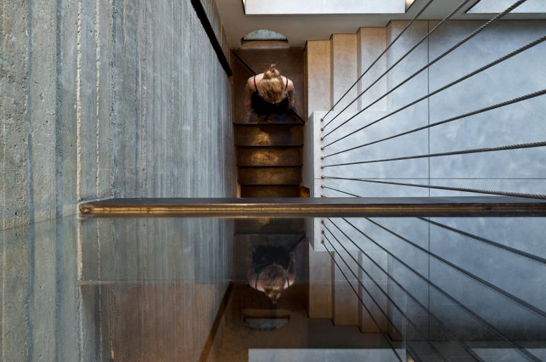
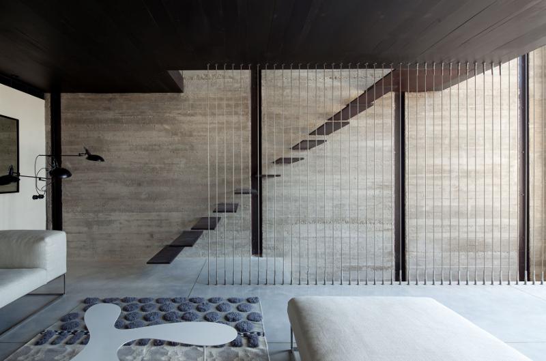
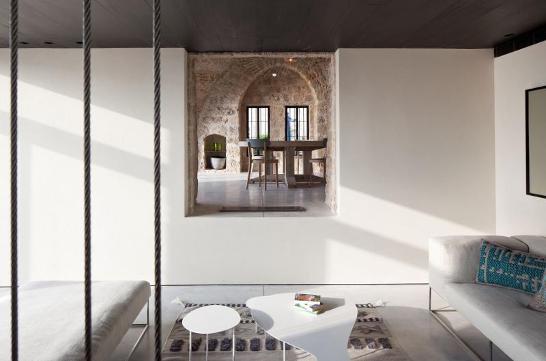
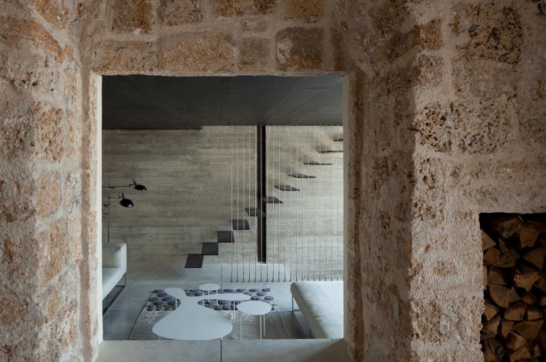
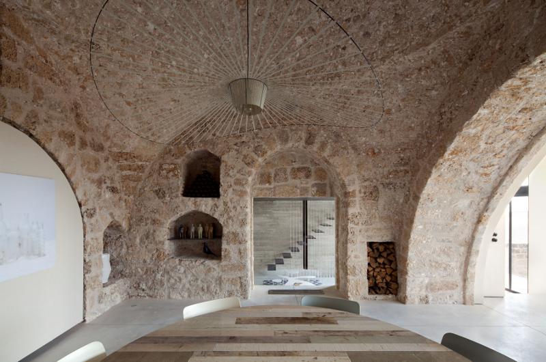
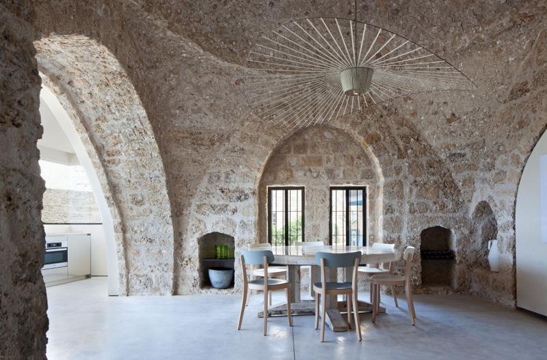
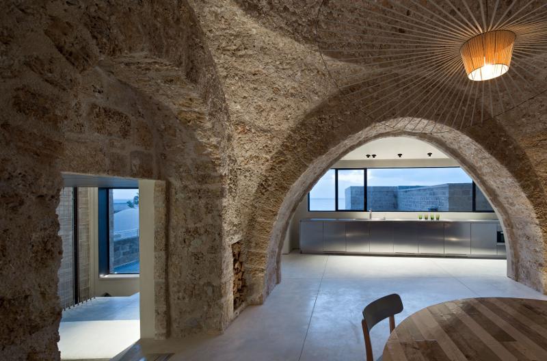
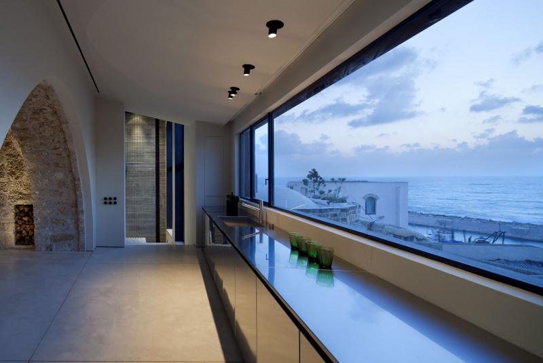
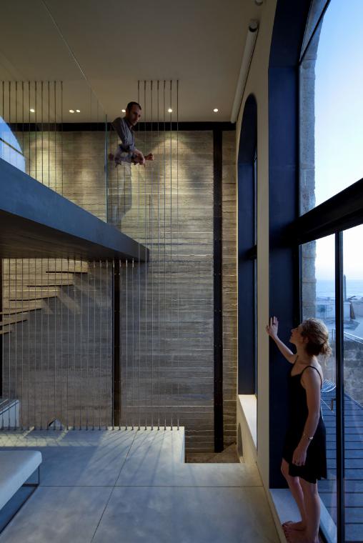
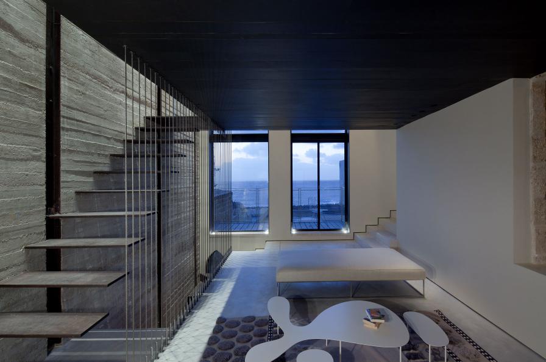
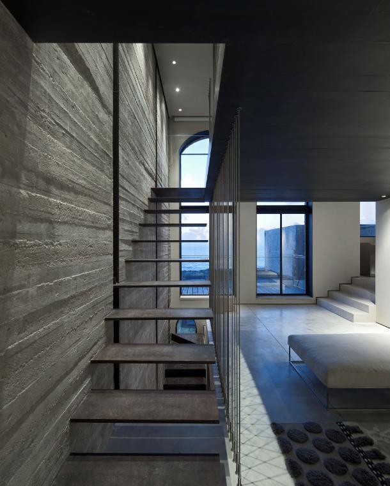
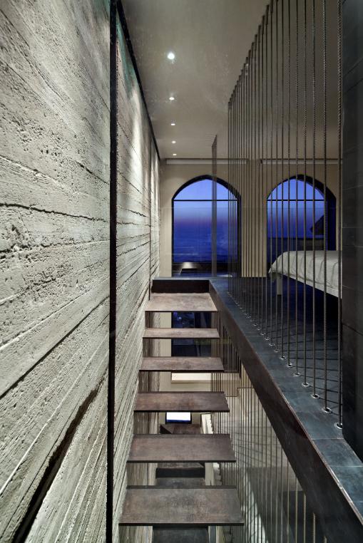
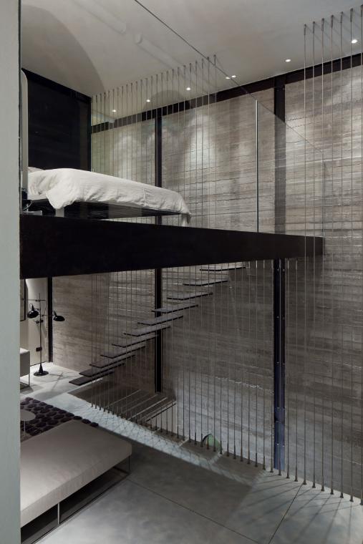
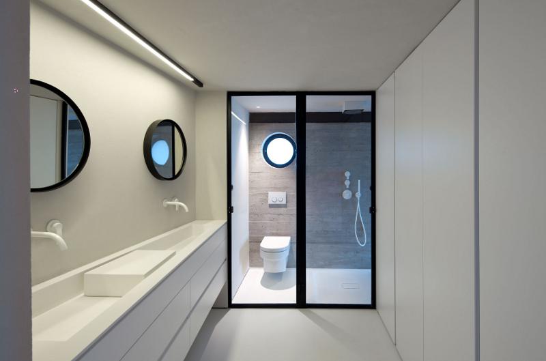
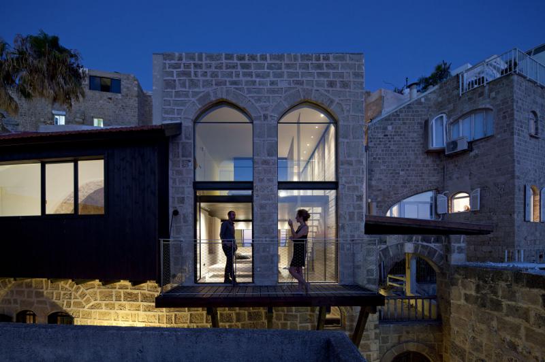
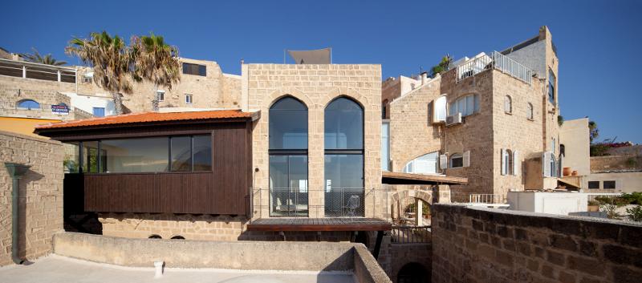
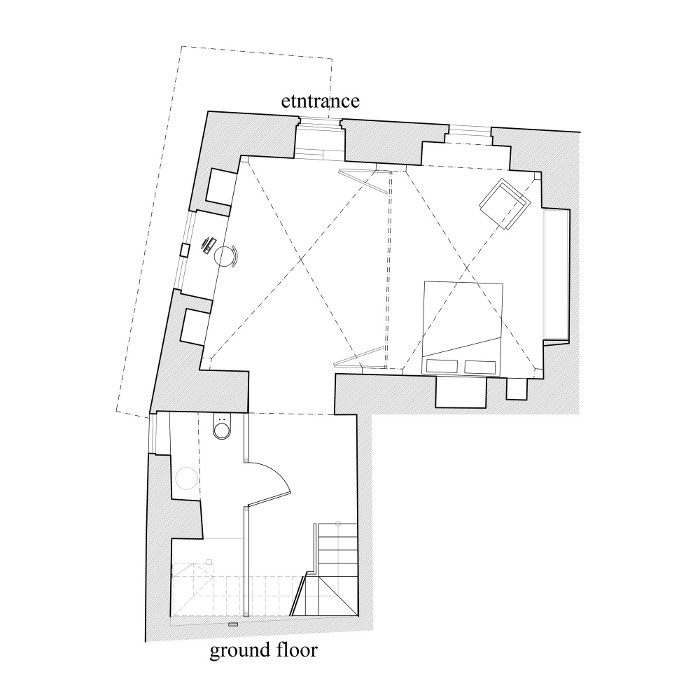
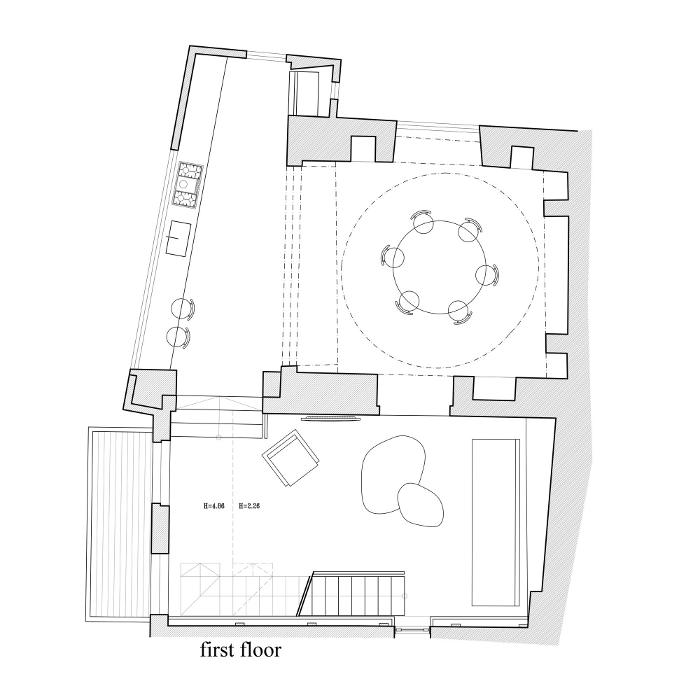
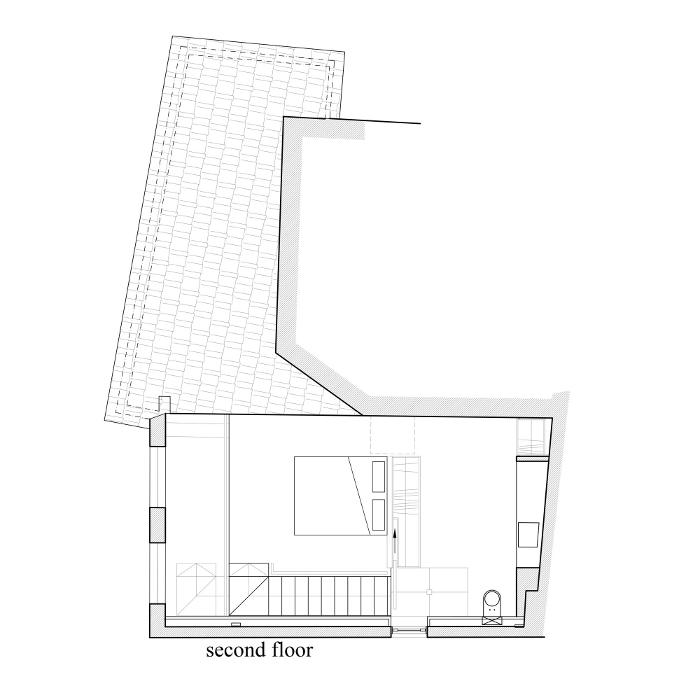
Photography: Amit Geron
Barn conversion
Posted on Thu, 15 Oct 2015 by midcenturyjo
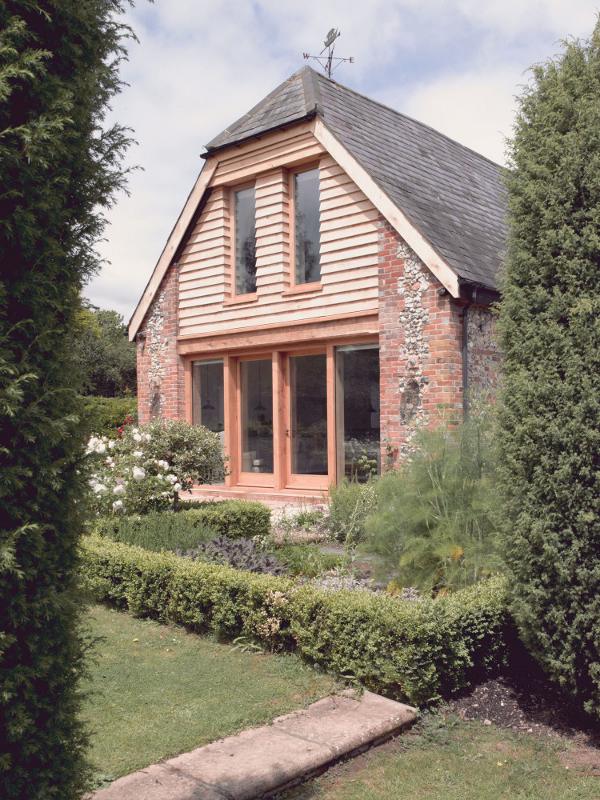
Another historic building renovation from the portfolio of Chelsea-based architectural firm McLaren.Excell. Pocket Corner Barn celebrates the original materials and soaring spaces of this 18th century brick and flint cattle barn. There’s an almost Scandinavian feel. Check out the moveable steel staircase.
