Displaying posts labeled "Stairs"
Curvaceous
Posted on Tue, 4 Aug 2020 by midcenturyjo
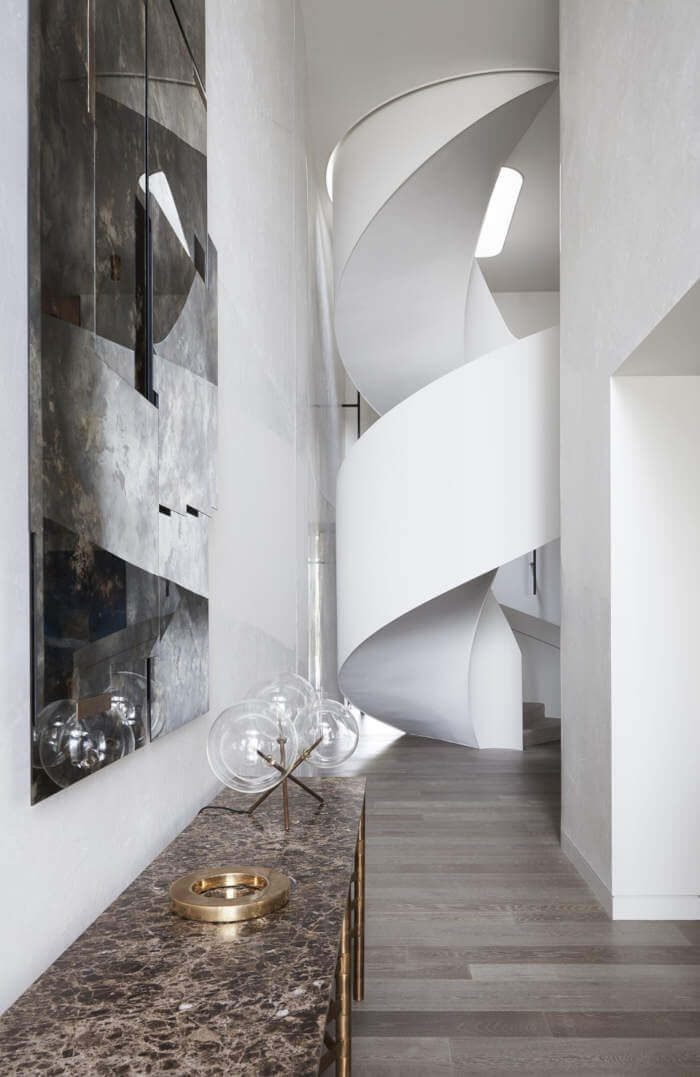
“… this home shows how one simple curve can not only inspire the architects, but, as importantly, set them on a new path of discovery.”
Two self-contained apartments were re-imagined as one three-level home with the sinuous curve of a staircase climbing a monumental void. Arc Side by Melbourne-based design studio Jolson.
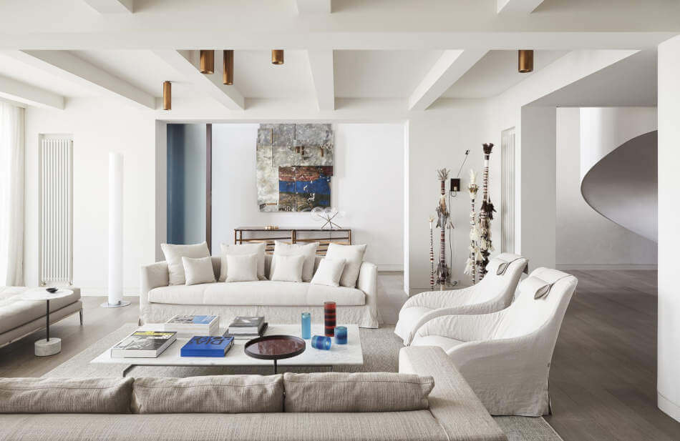
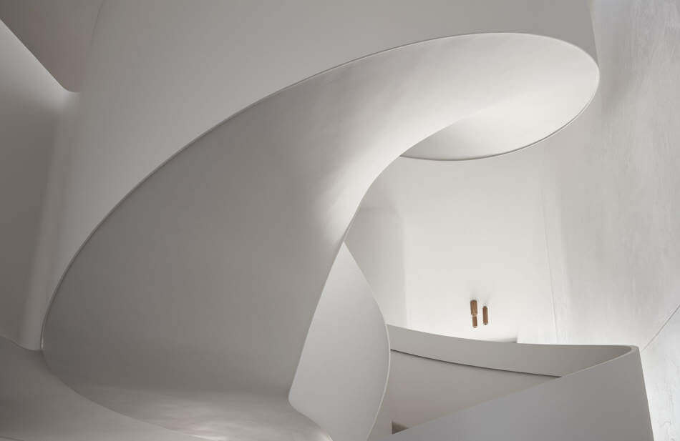
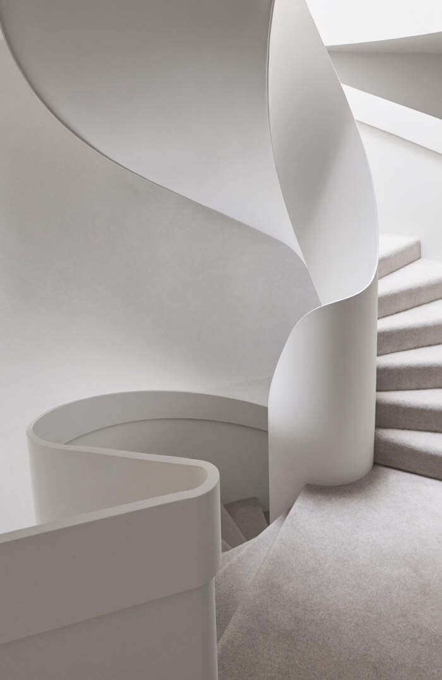
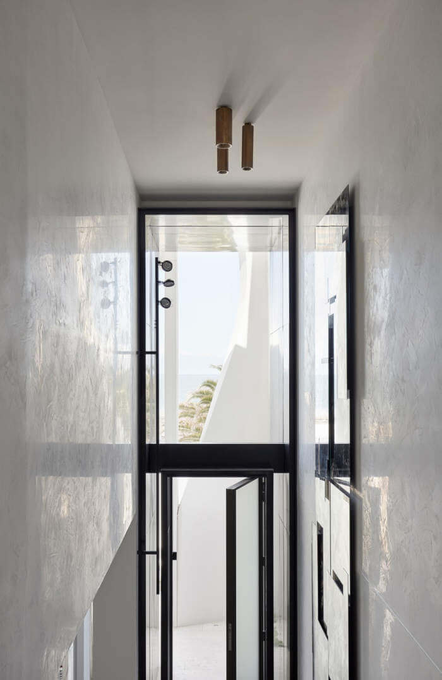
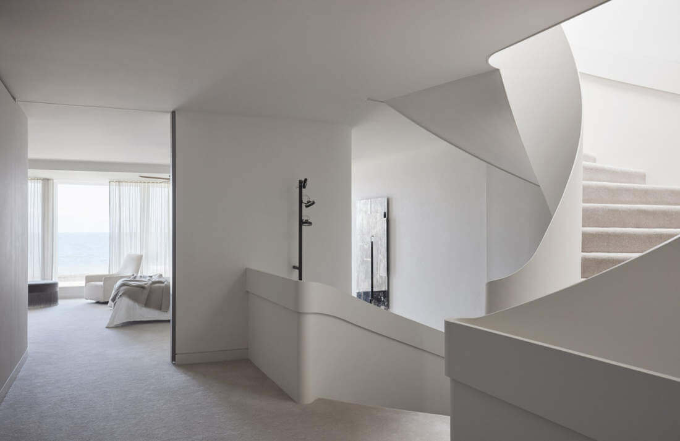
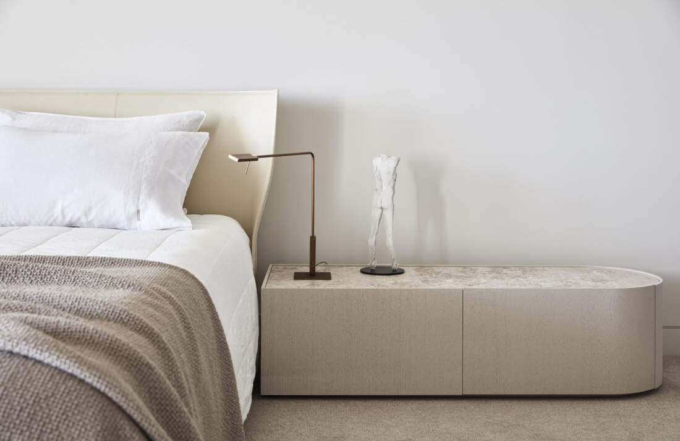
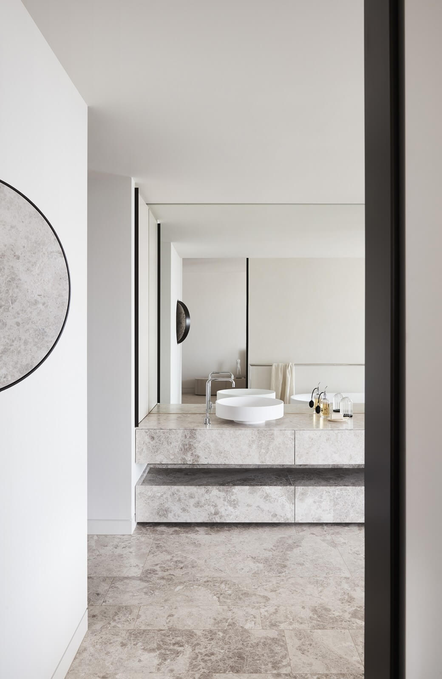
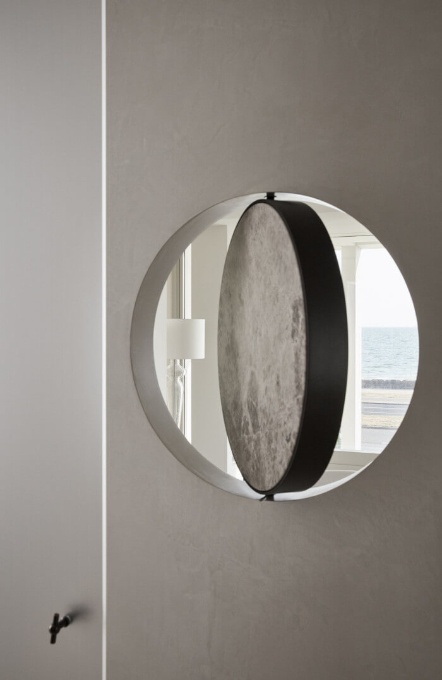
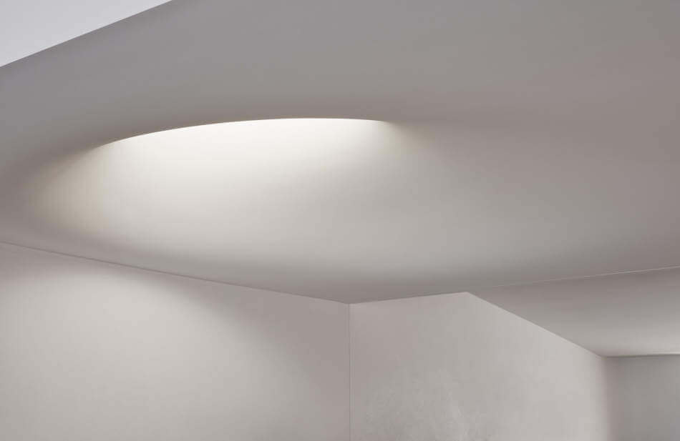
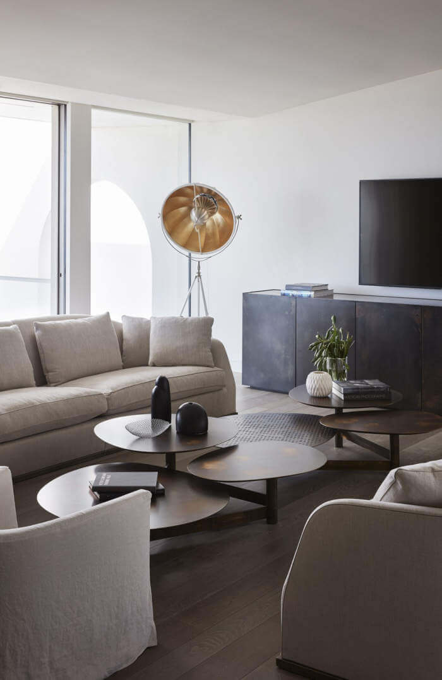
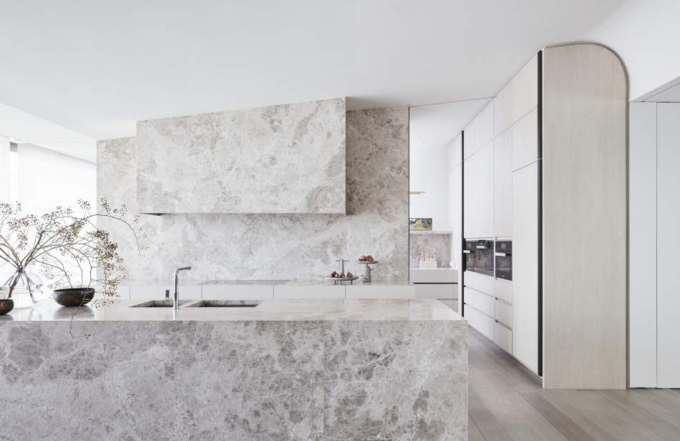
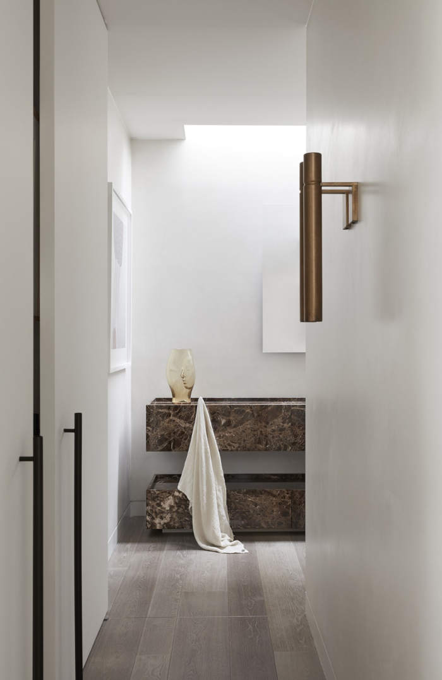
Photography Lucas Allen
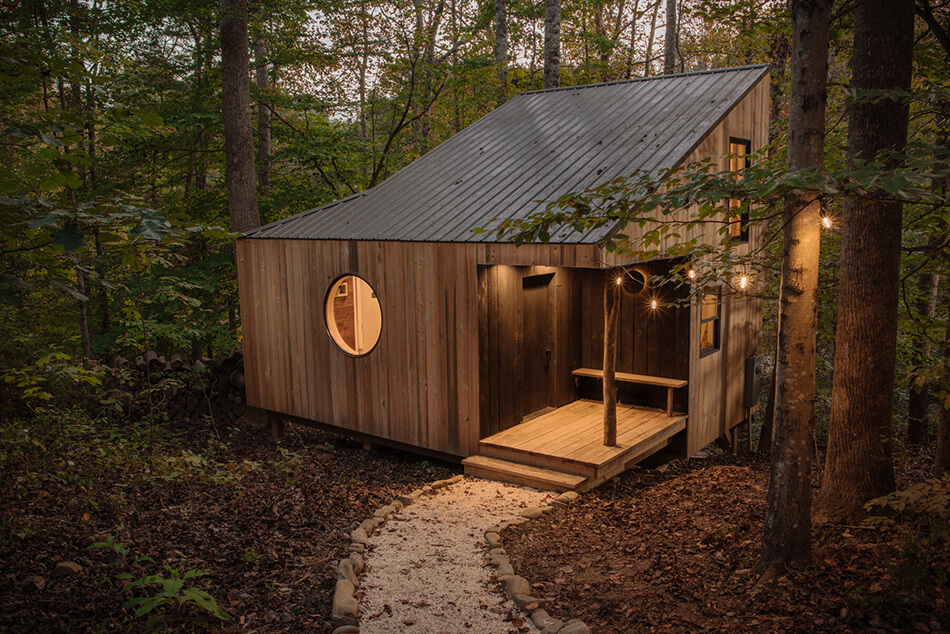
WOW! This 400 sq ft cabin in Swannanoa, North Carolina is a simple blend of Scandinavian and Japanese sensibilities and is so brilliantly laid out to maximize the small footprint. While being essentially one open space, it has a living room, breakfast nook, a bathroom, a kitchen, a media loft, a tea loft, and a bedroom. Designed by Shelter Collective – an interior design + architecture + custom furnishings studio whose attention to detail is impeccable. (You can rent this via Airbnb!)
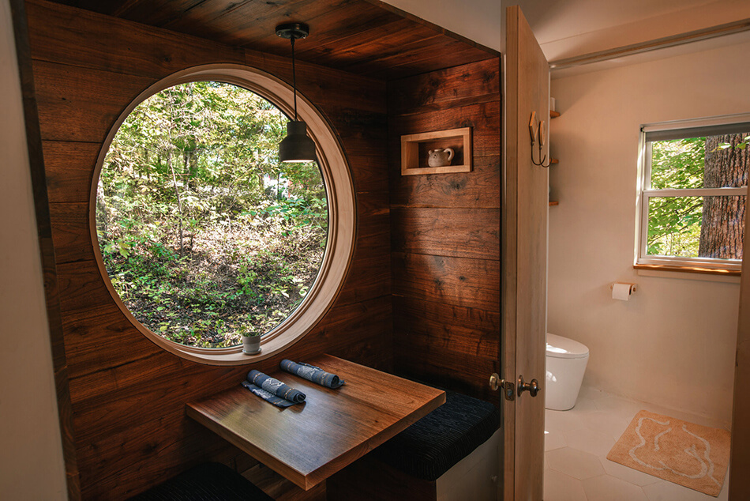

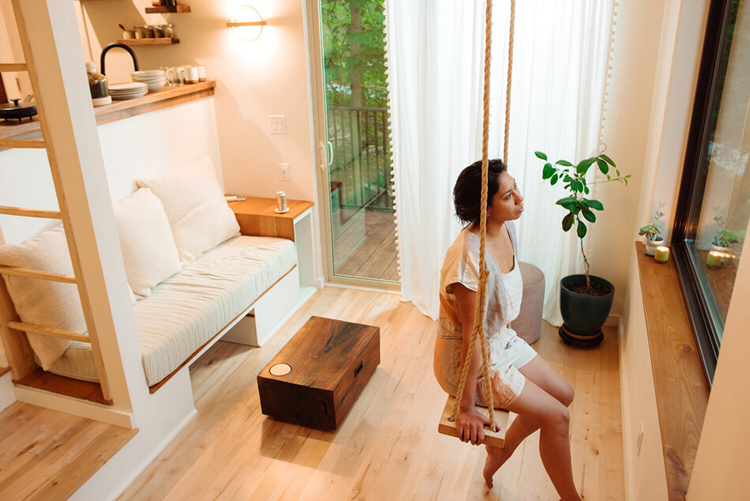
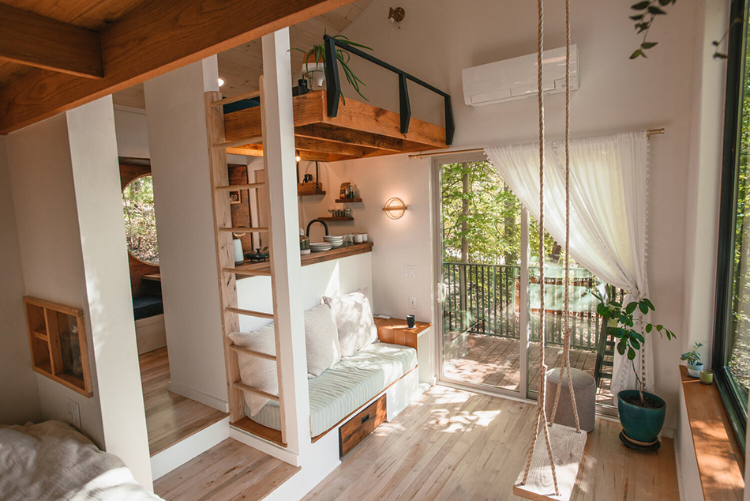
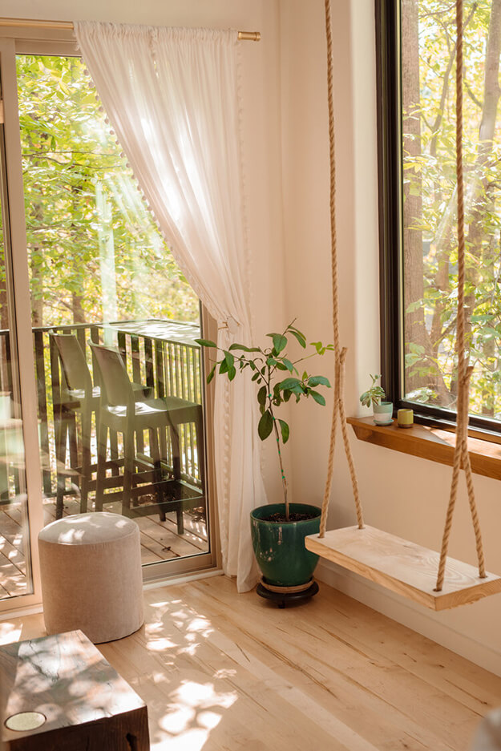
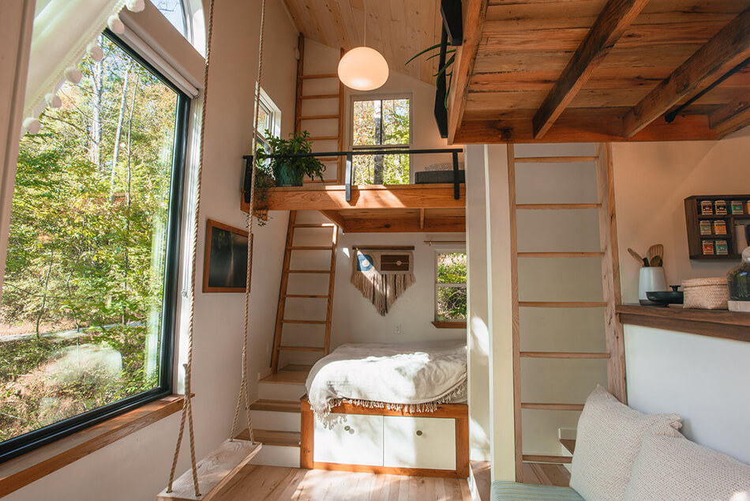
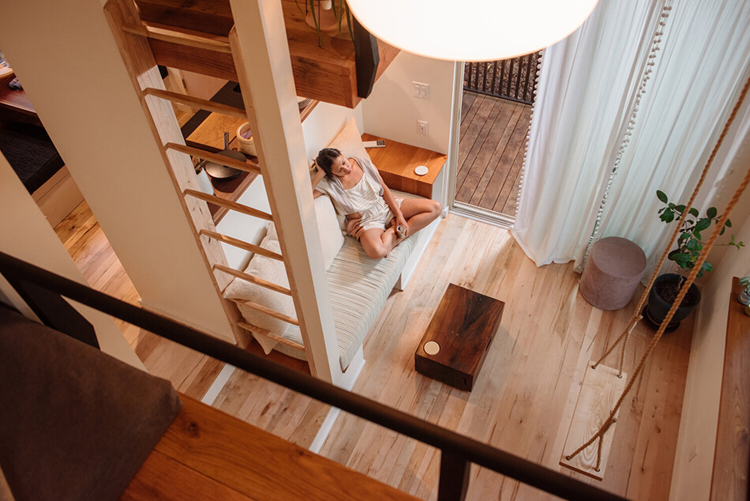
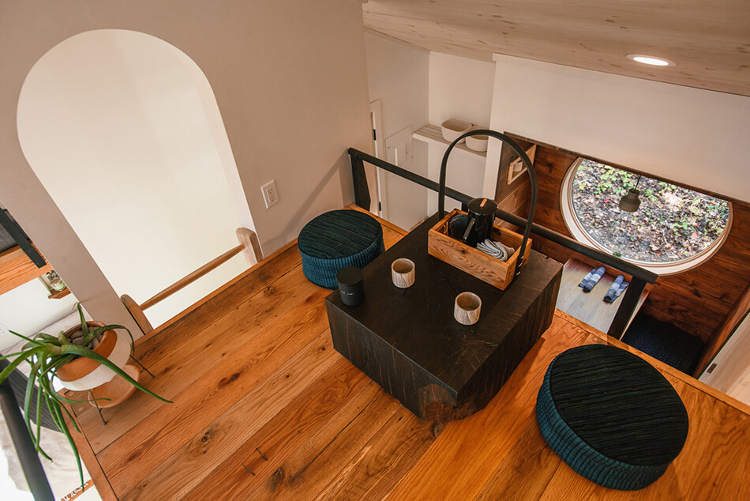
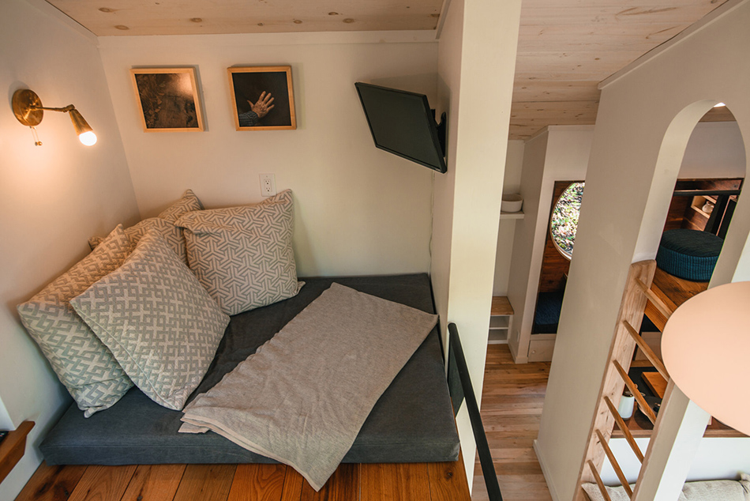
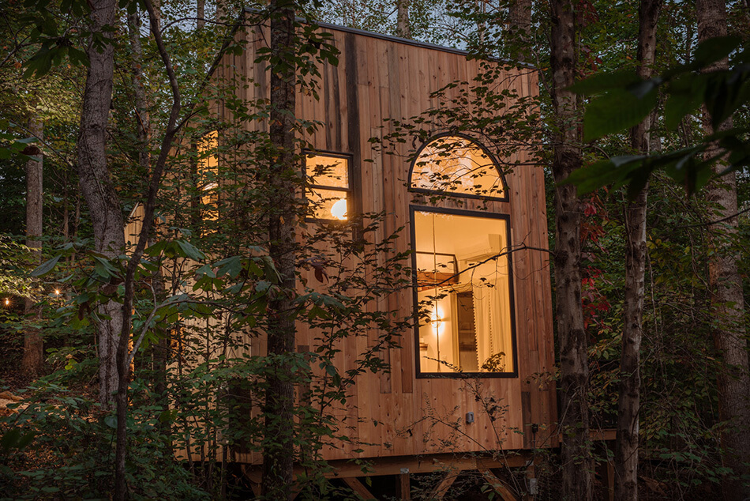
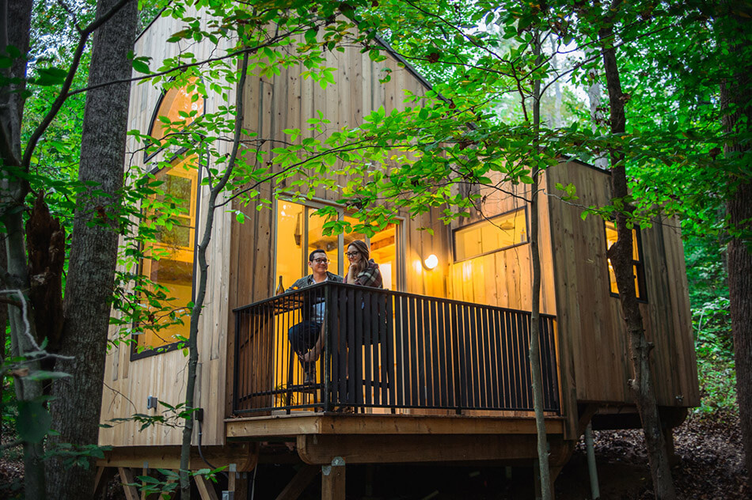
Stalking 2
Posted on Thu, 23 Jul 2020 by midcenturyjo
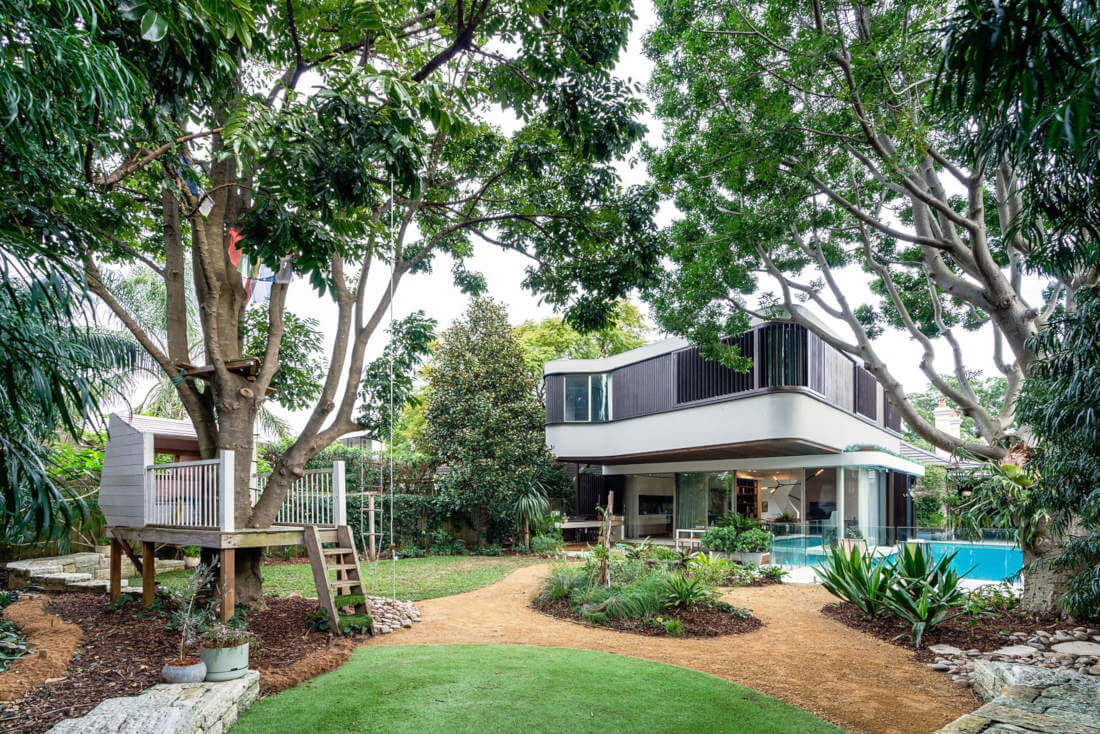
Still stalking in Sydney! I’ve moved a few suburbs over to Kensington and found this stylish Federation bungalow re-imagined by Luigi Rosselli Architects. Think curved plate glass walls, sinuous staircase and statement lighting in a two storey extension. Sophisticated and sculptural. Link here while it lasts.

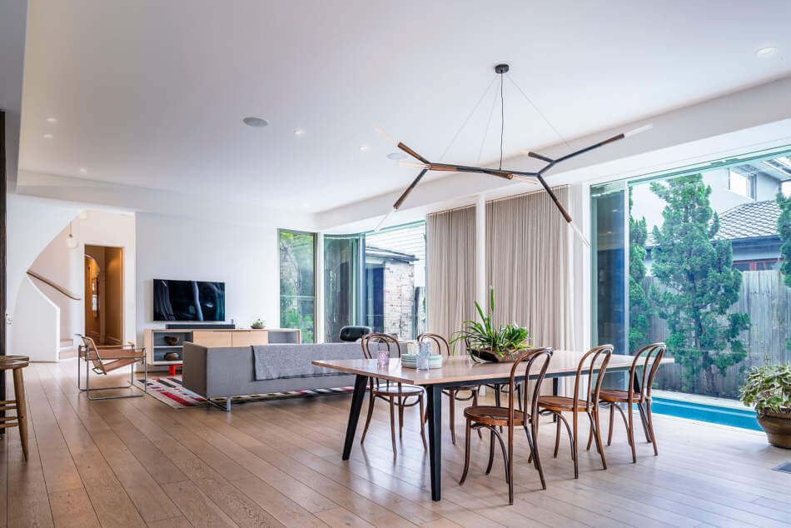
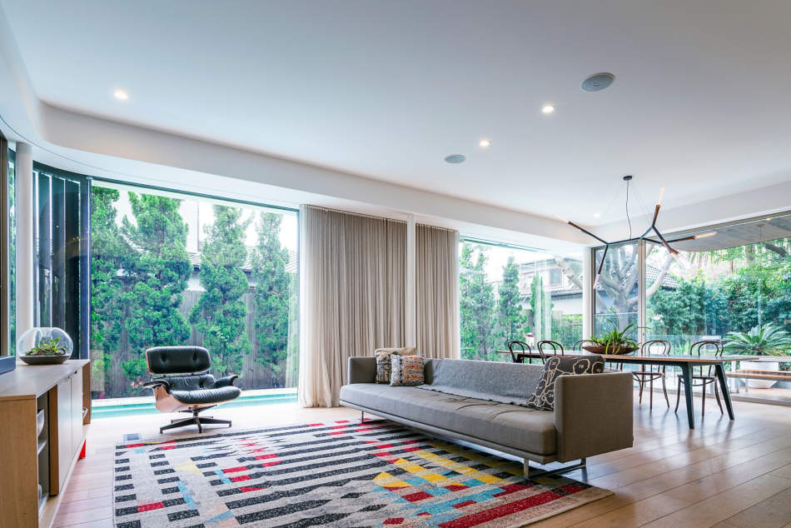
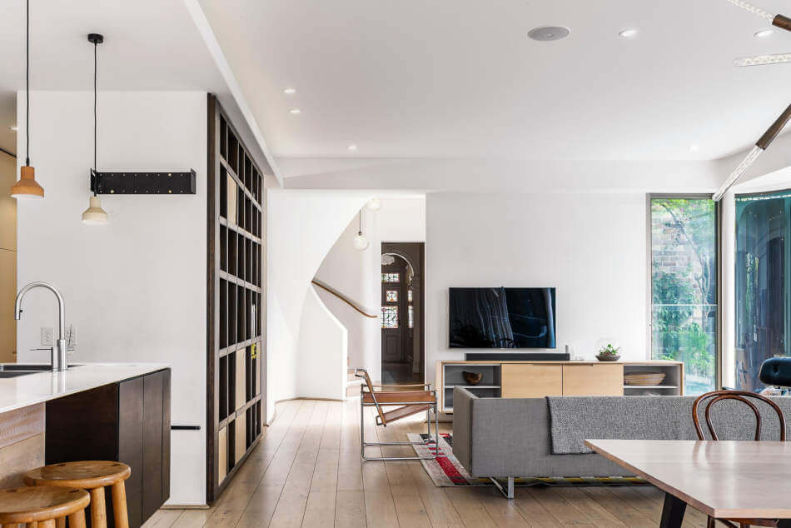
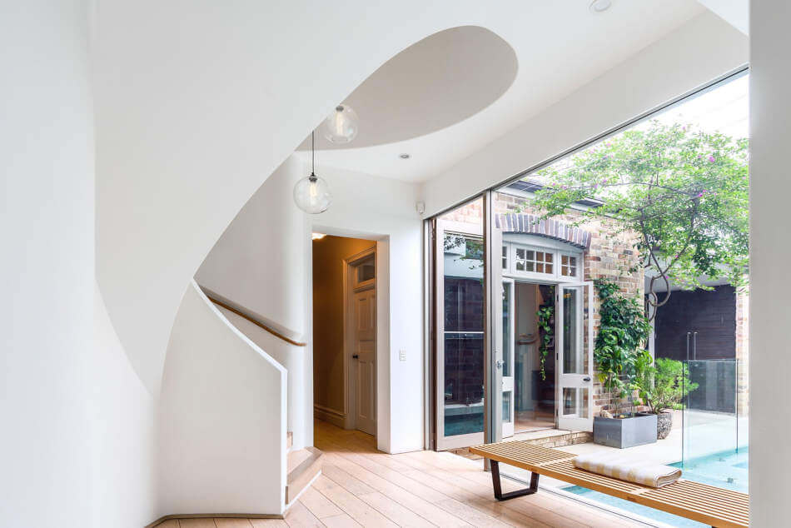
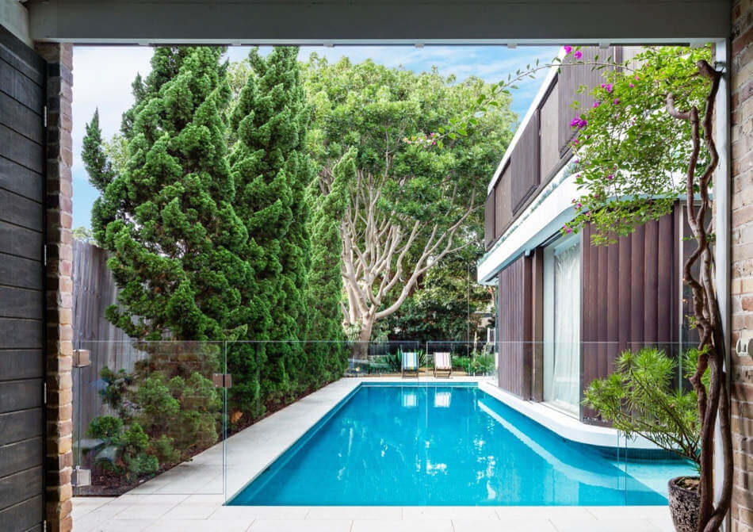
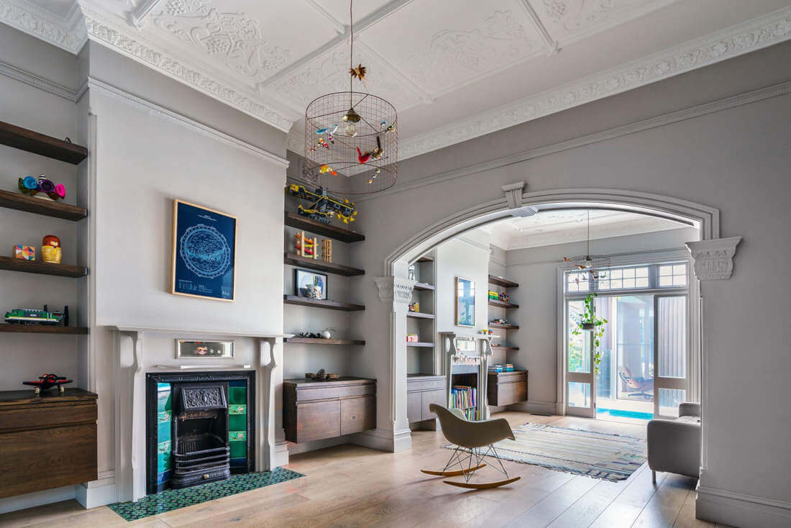
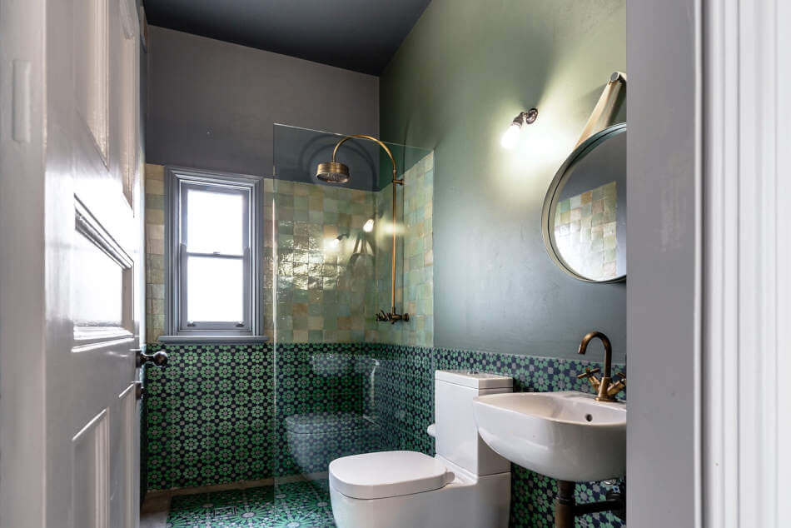
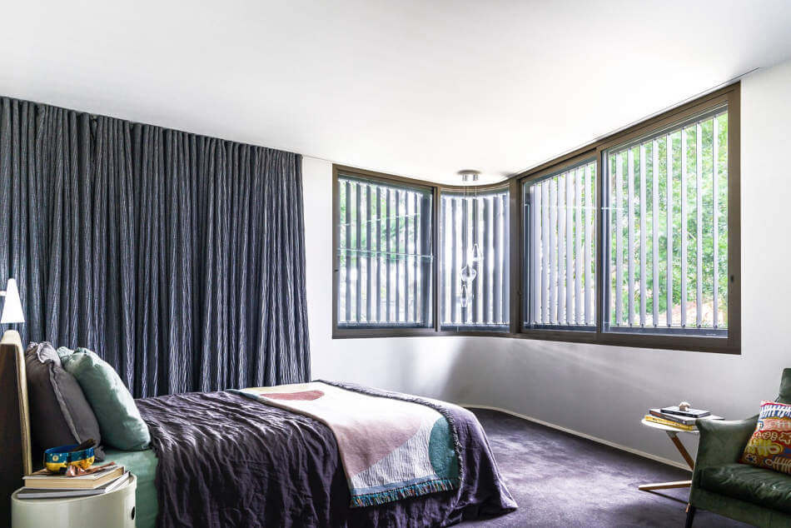
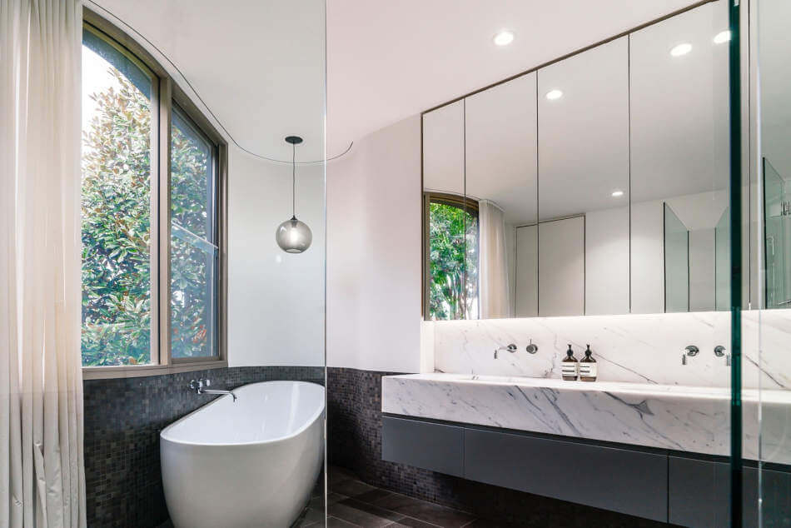
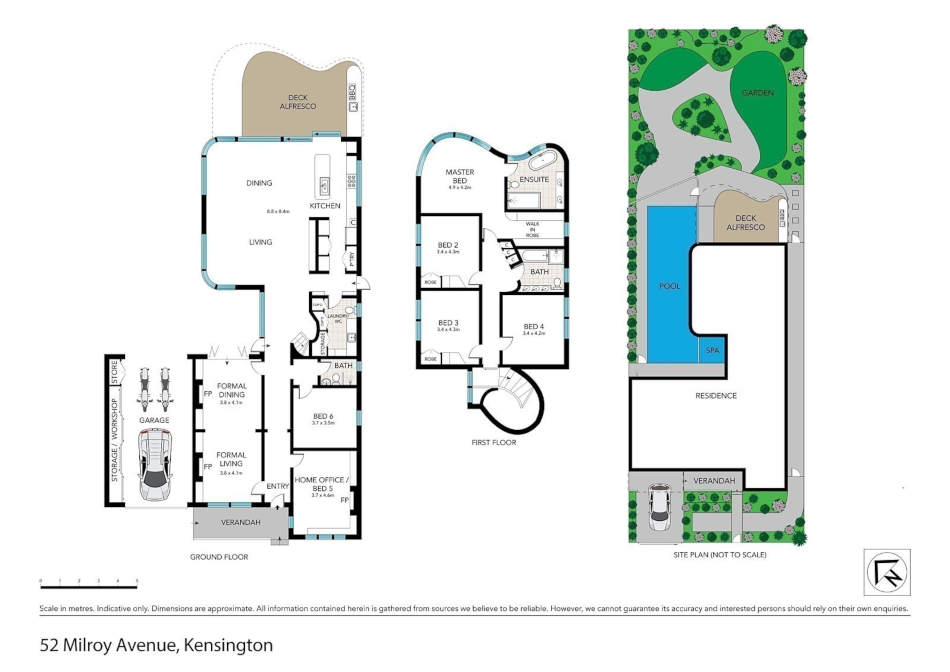
Off the grid and stylish lake house
Posted on Mon, 13 Jul 2020 by midcenturyjo
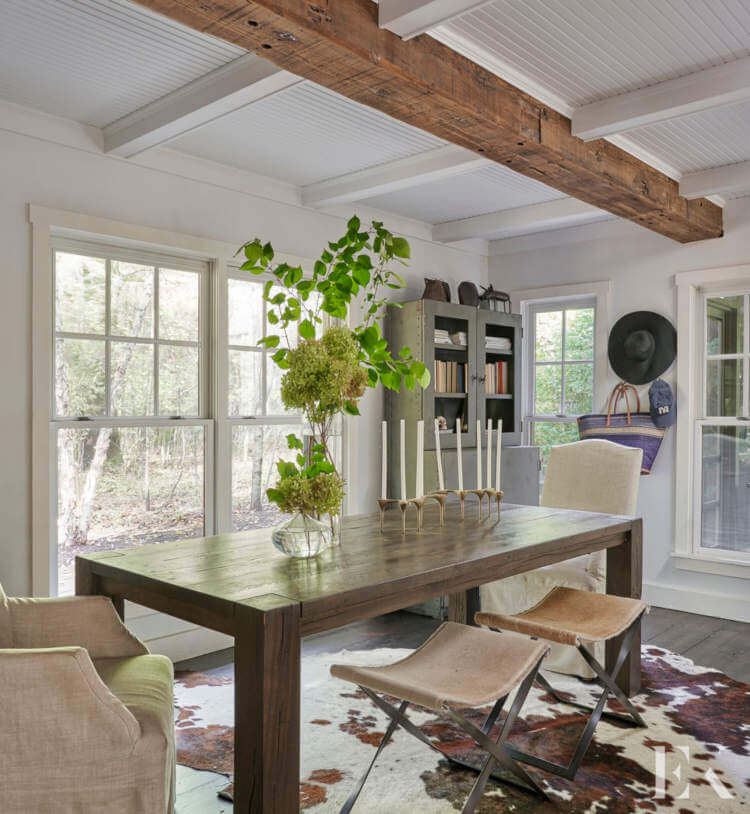
Today’s second lake house is not only off the grid it’s off the scale for stylish, unplugged living. This weekend getaway is all about natural materials and soft muted tones. If it was mine I’d be living here more than just on weekends. New Buffalo house by Chicago-based Elizabeth Krueger Design.
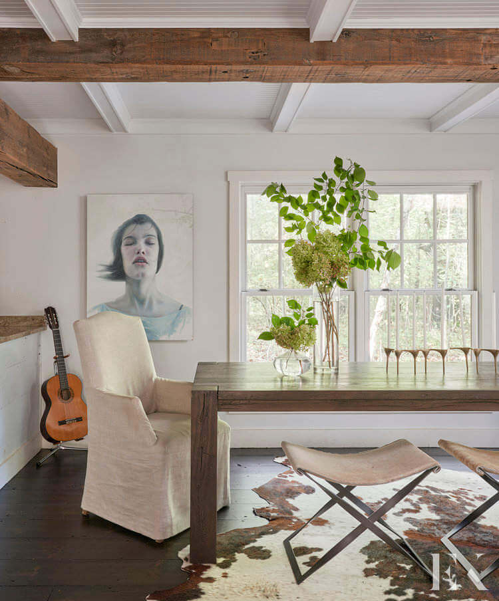
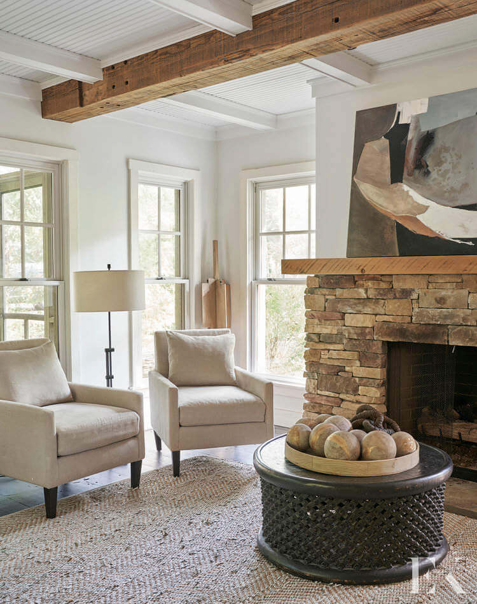

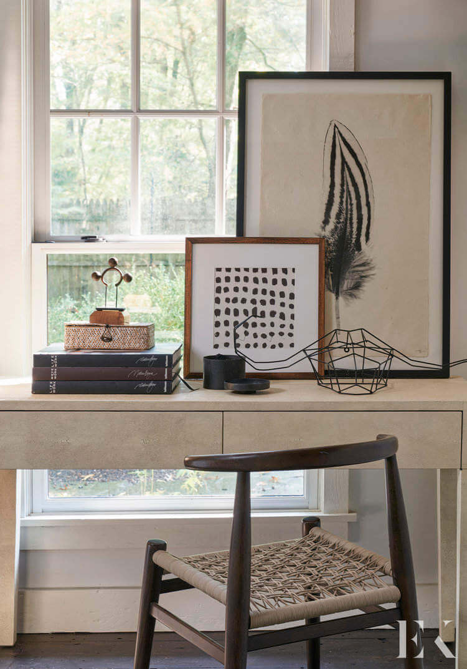
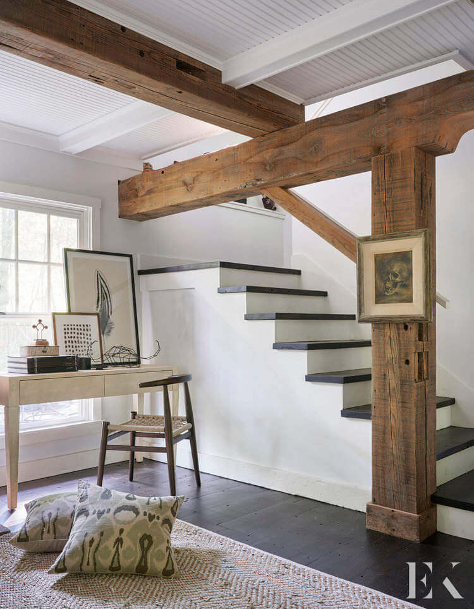
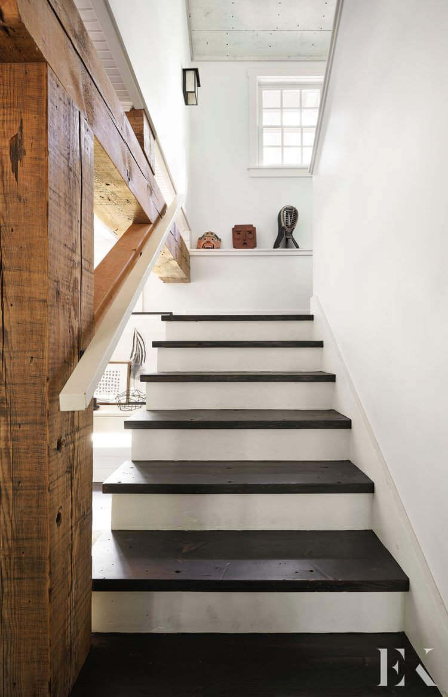
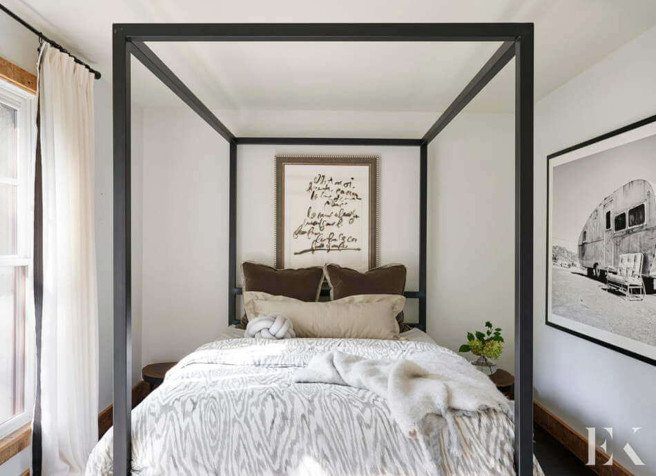
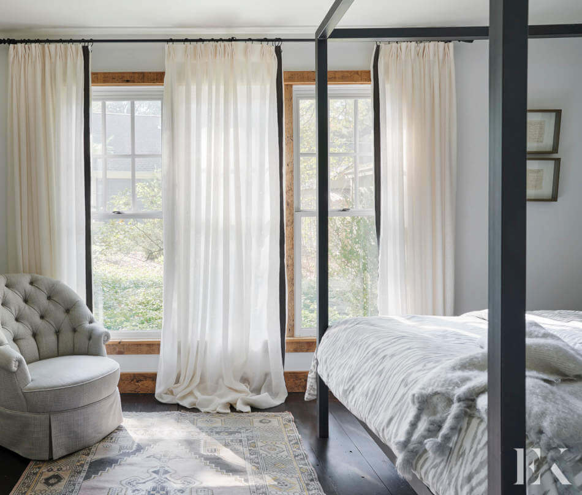
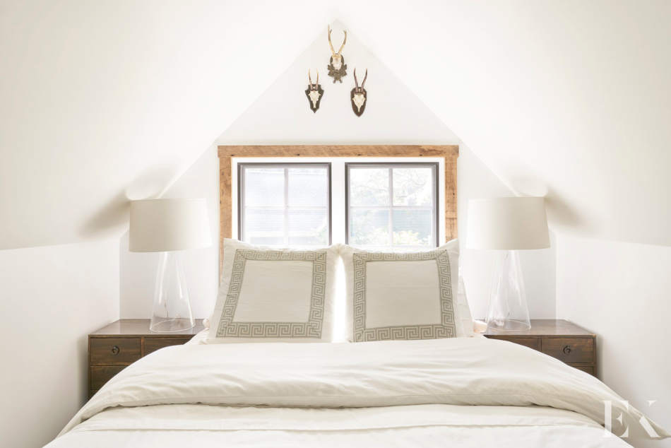
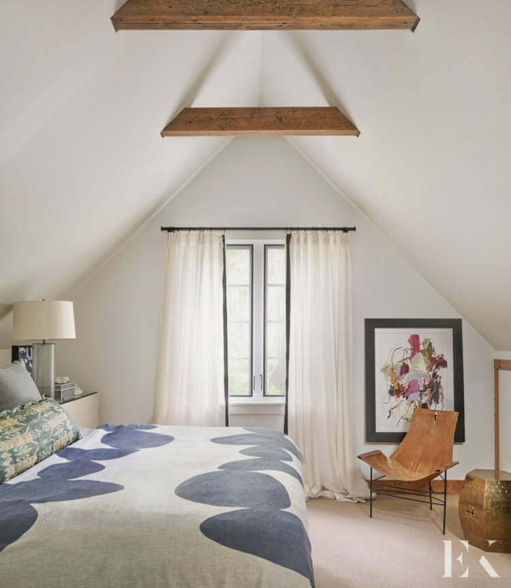
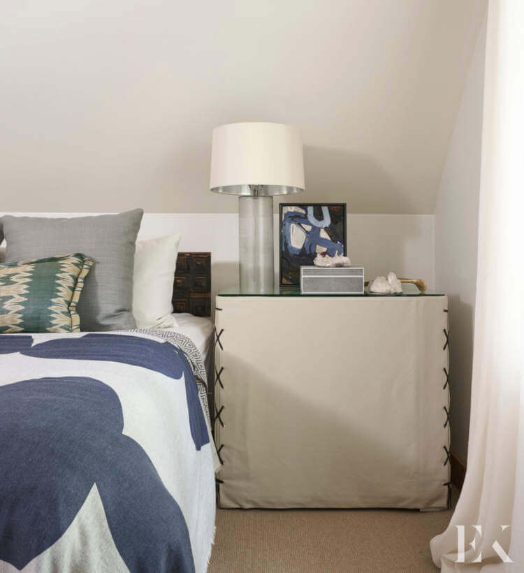
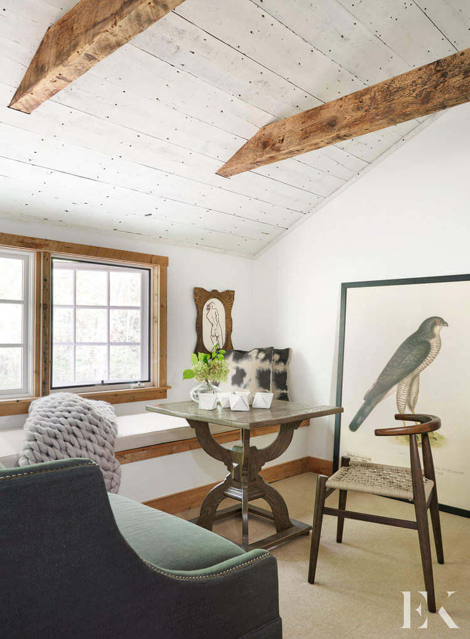
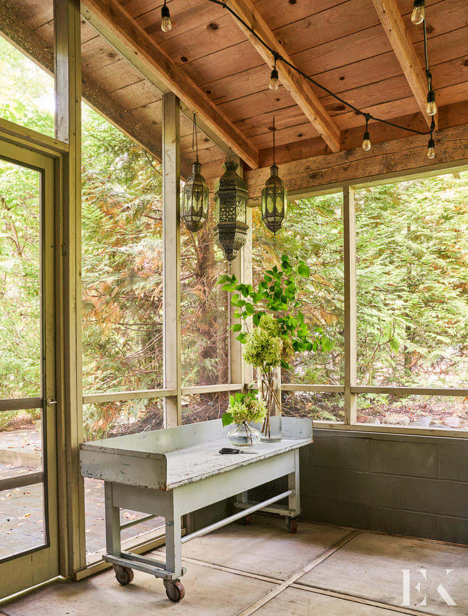
A simply stylish renovation of a Modernist apartment
Posted on Thu, 9 Jul 2020 by midcenturyjo
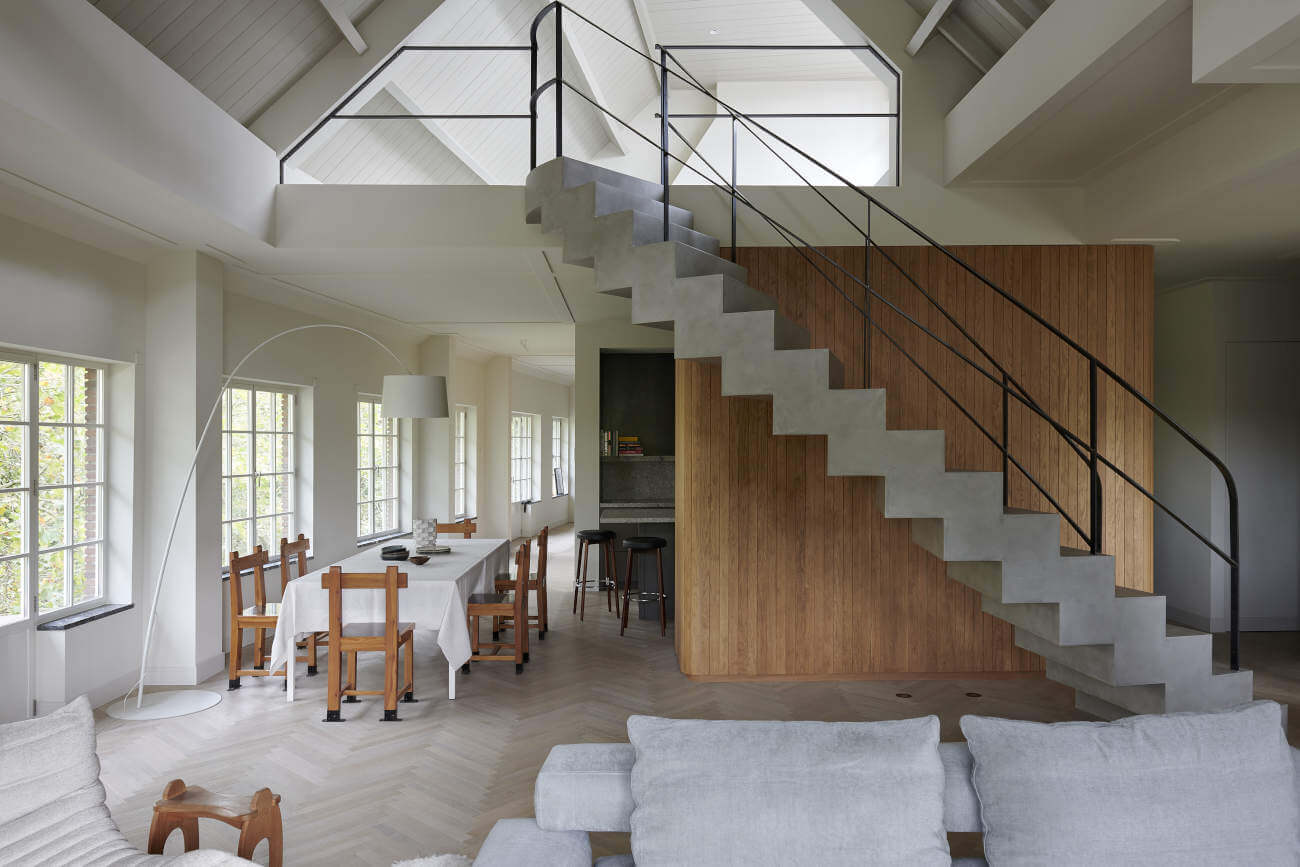
A light and airy open plan was central to Framework‘s renovation of this one bedroom apartment on the fifth floor of the Schouwenhoek, an original apartment building by P.A. Warners, one of the founders of the Amsterdam School of modernist design. Gone are the small rooms branching off a central corridor while a rounded, concrete staircase beckons one up to a rooftop terrace and chillout room. Stylish, modern living while respecting the bones of this modernist building.
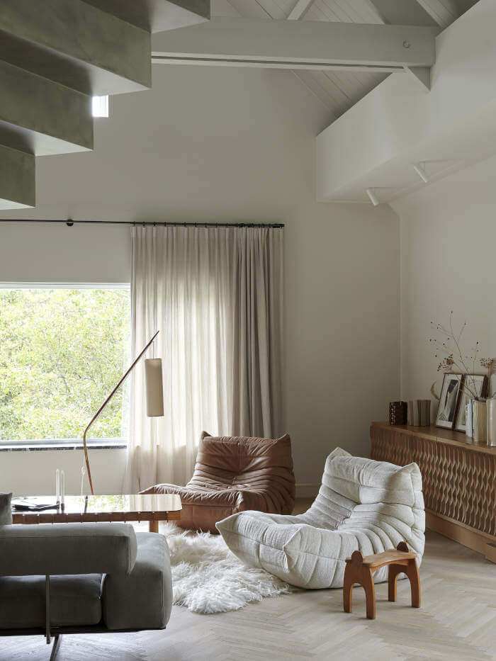
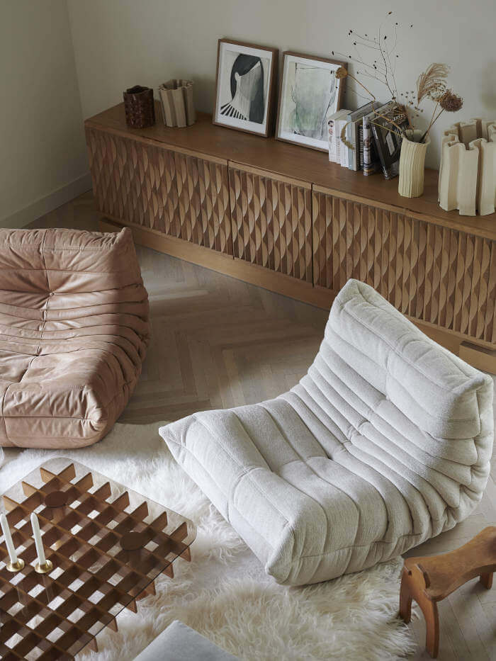

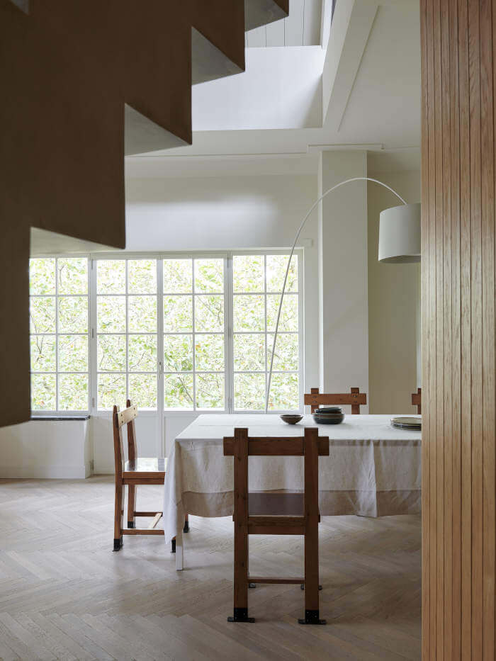
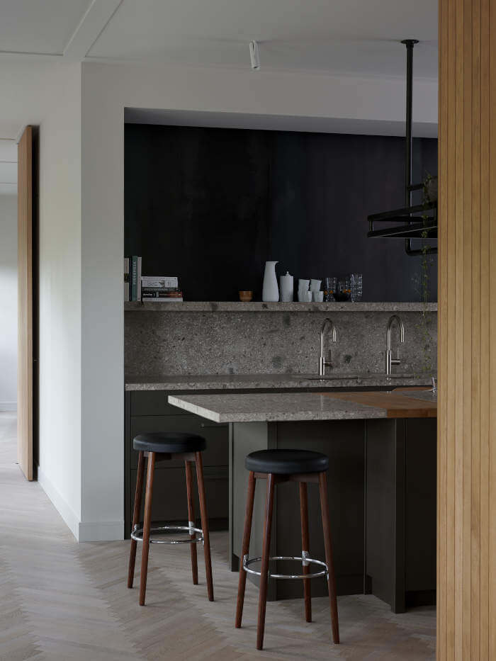
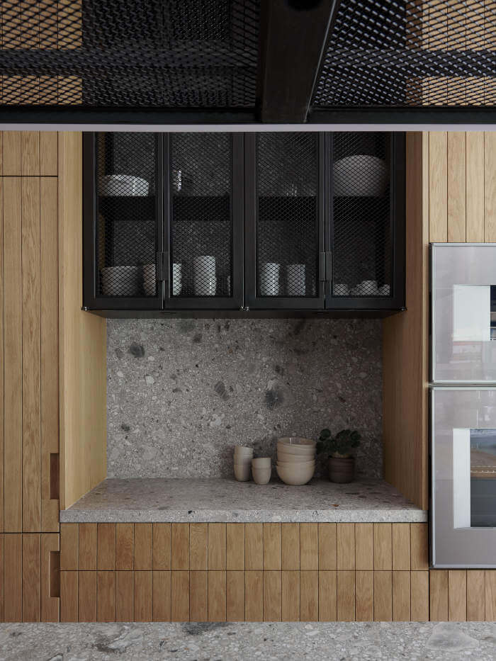

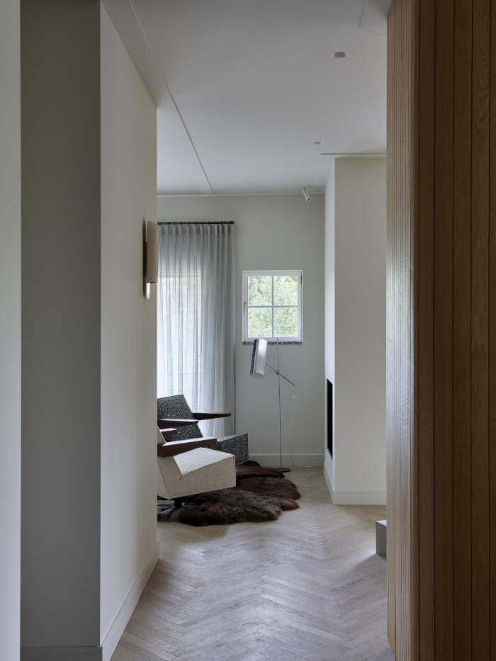
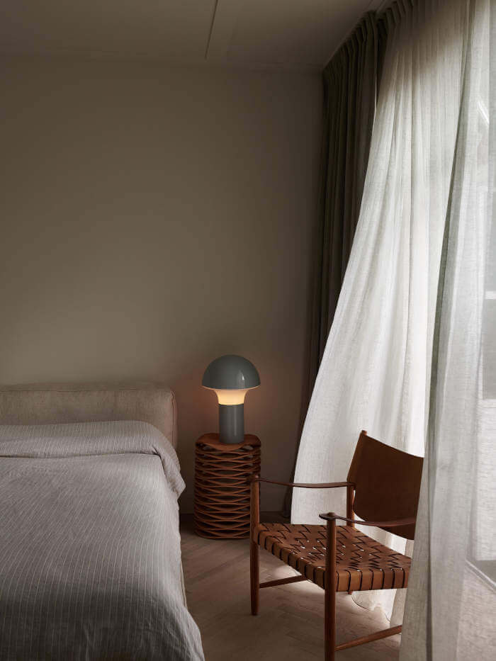
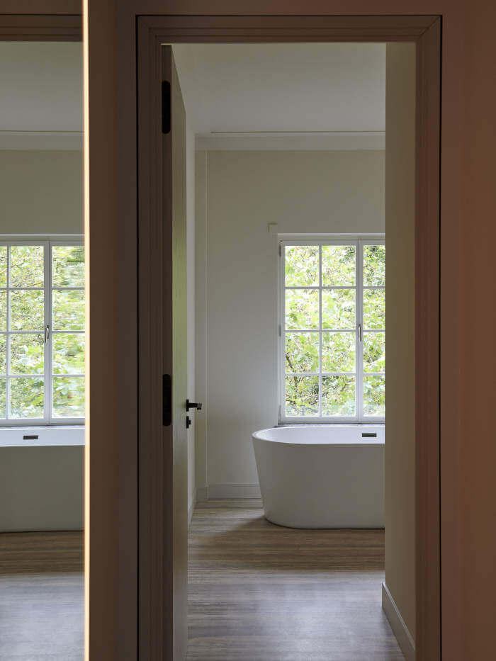
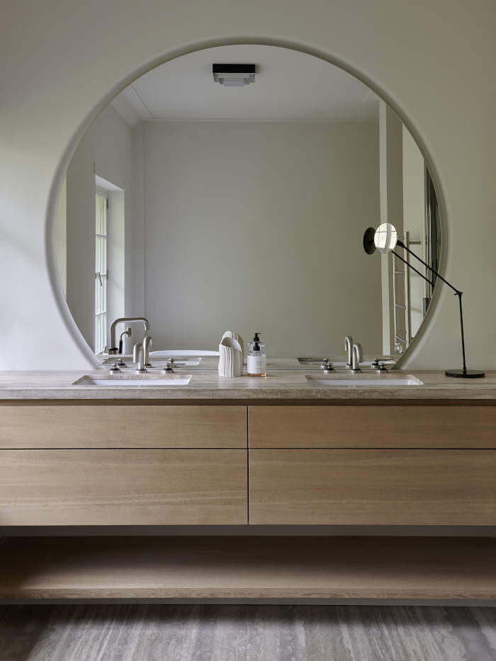
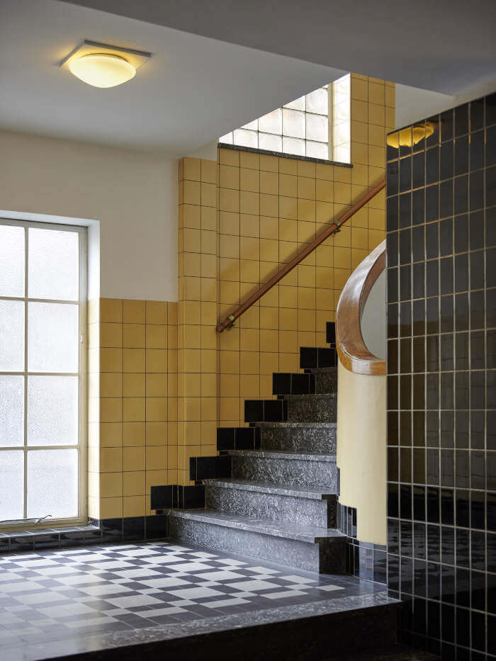
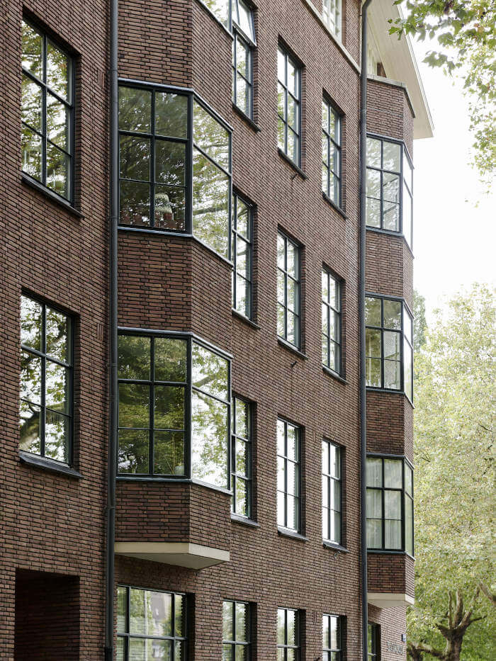
Photography by Kasia Gatkowska

