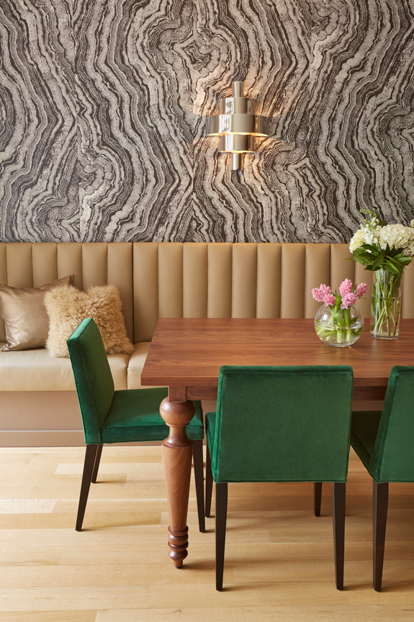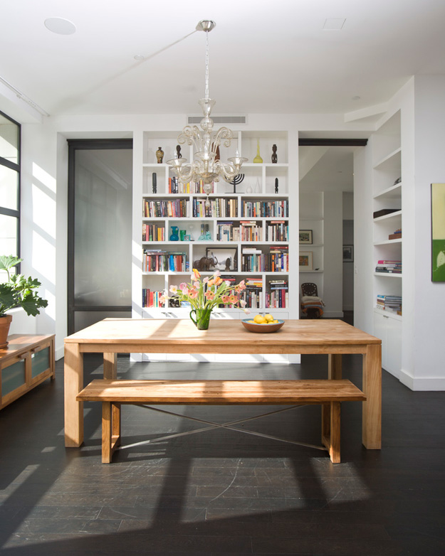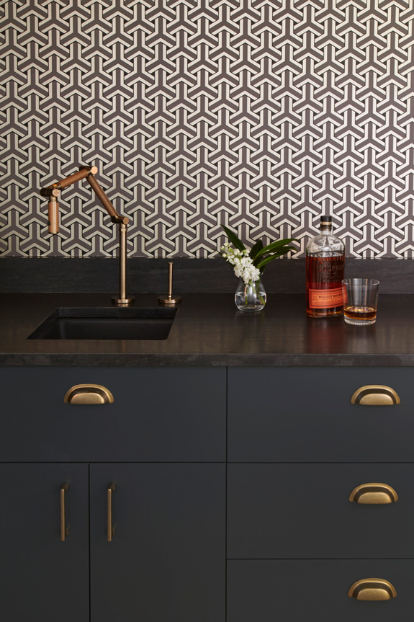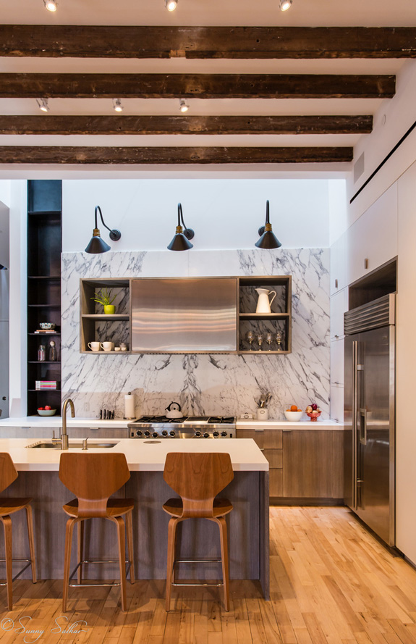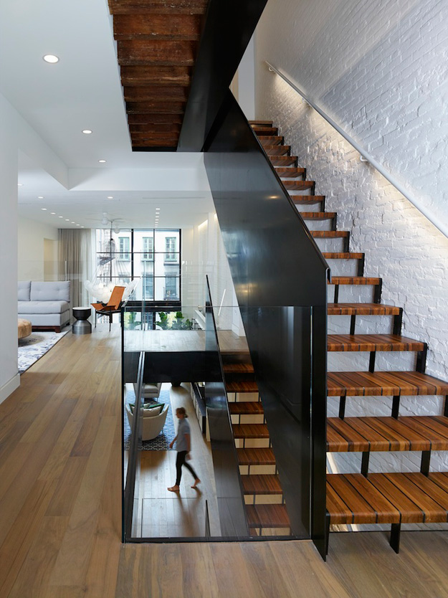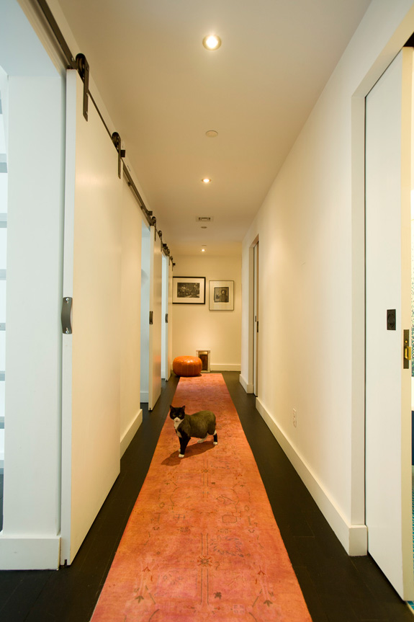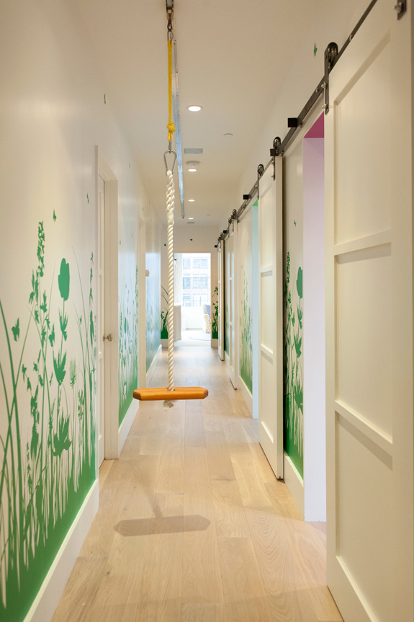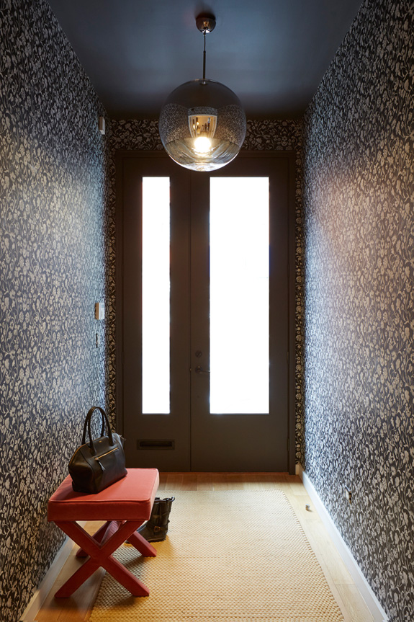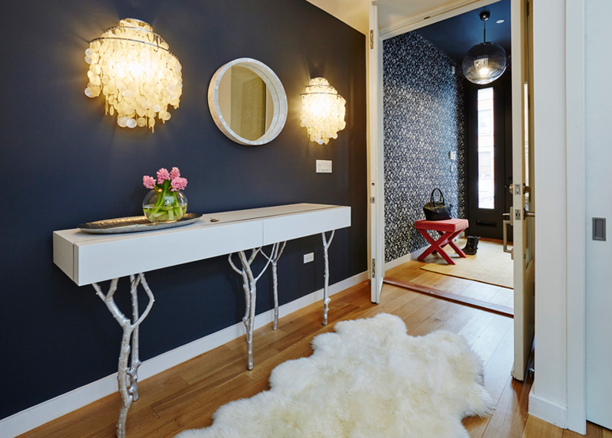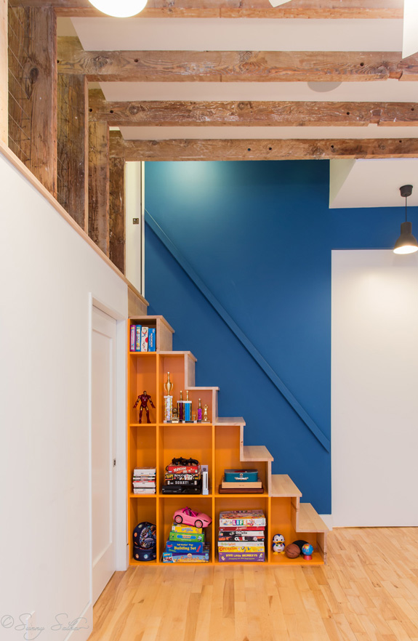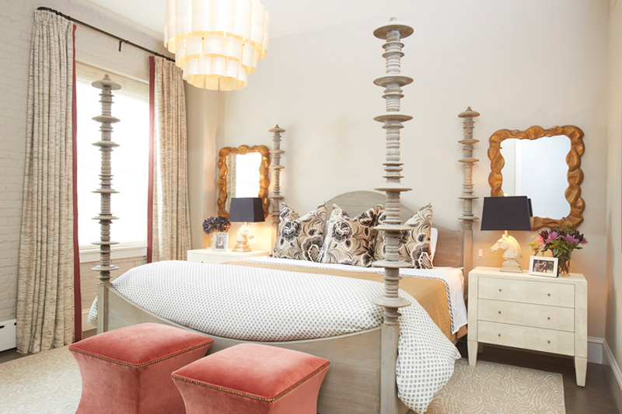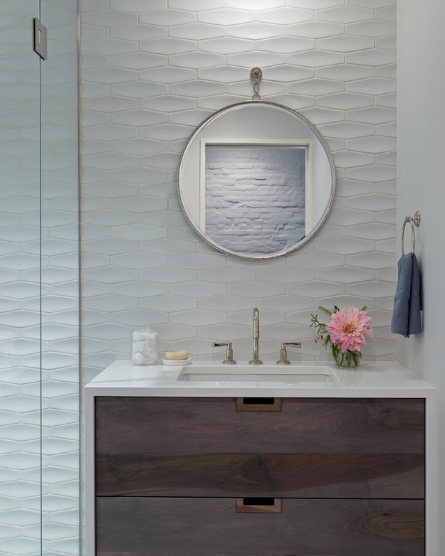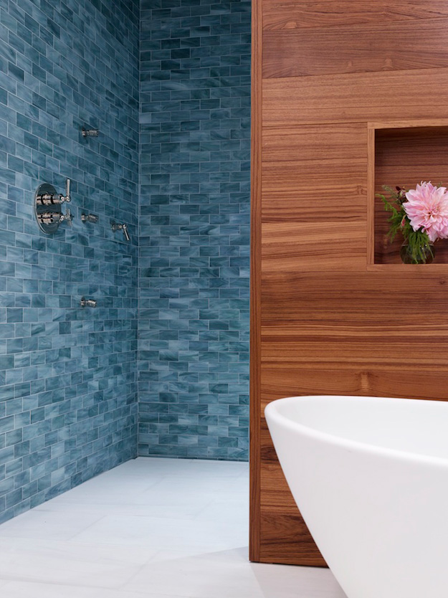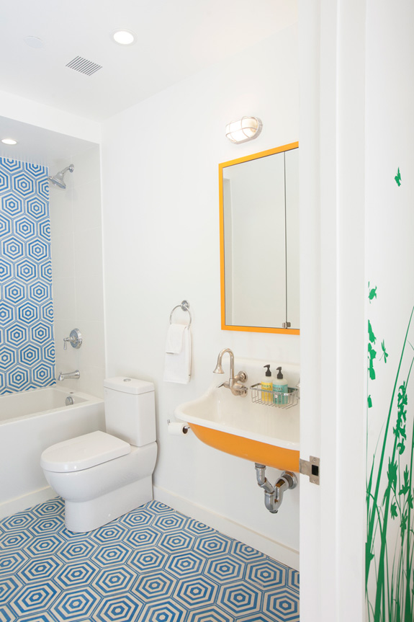Displaying posts labeled "Stairs"
The Ancient Party Barn
Posted on Fri, 15 Jan 2016 by KiM
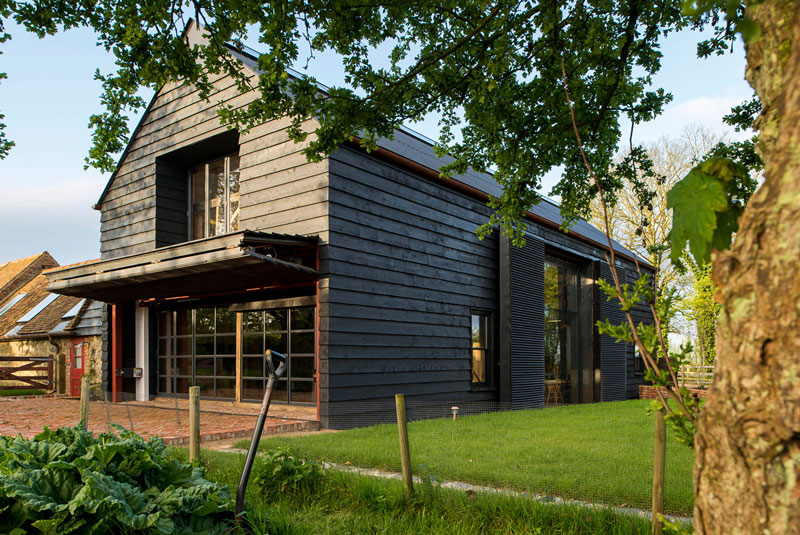
OMG I am in love. You all know how much we love a good conversion….. This award-winning conversion of an 18th century threshing barn, dairy and stables by London architecture and interior design firm Liddicoat & Goldhill is un-freaking-believable. Our task was to combine the quality of the surviving barn fragments with the texture and tone of their found materials. To maintain the barn’s brooding presence – and to provide security and a sense of protection from rolling Channel mists – the barn is usually kept in a closed state. However, industrial-scale kinetic mechanisms create openings that address key views into the countryside. Massive, insulated shutters recall the original barn doors, and protect a vast rotating window operated by an adapted chain-lift. To the East front, an American aircraft-hangar door allows the exterior to concertina upwards, creating a canopy over the dining terrace and revealing ribbon glazing within. A single rooflight, running the length of the main roof’s ridge provides steady ambient light to the living spaces.
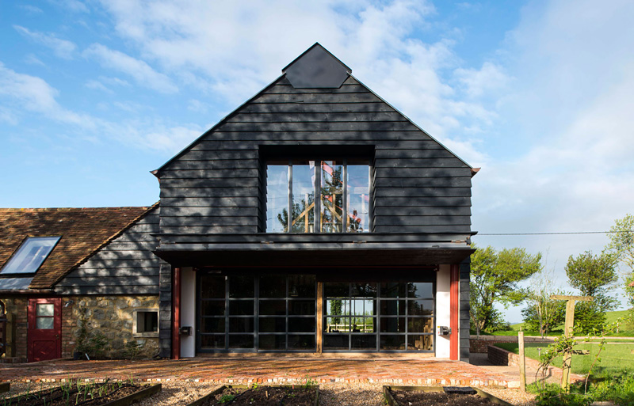
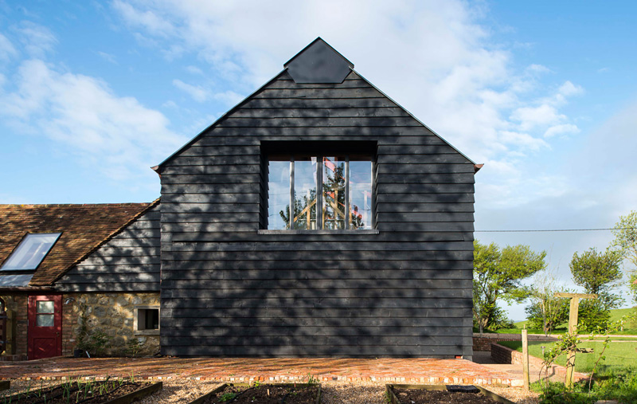
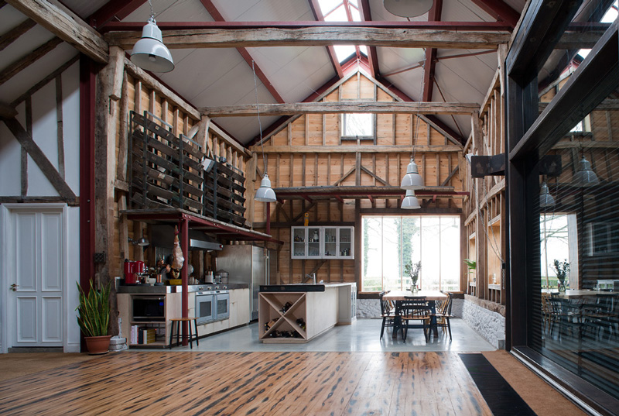
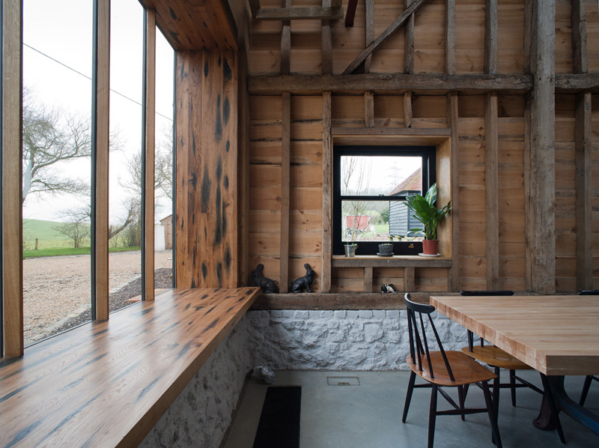
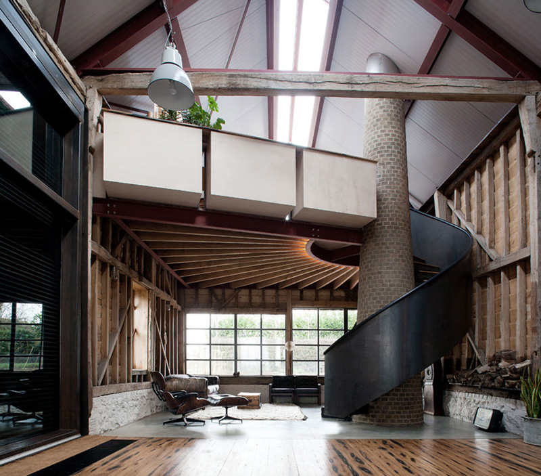
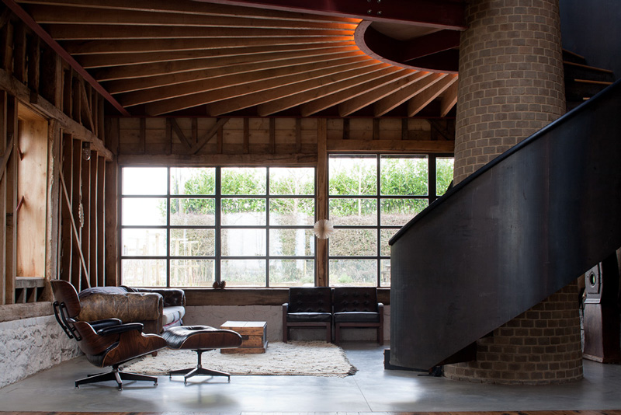
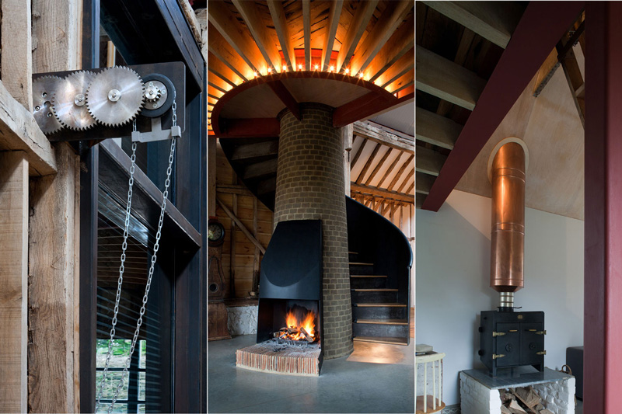
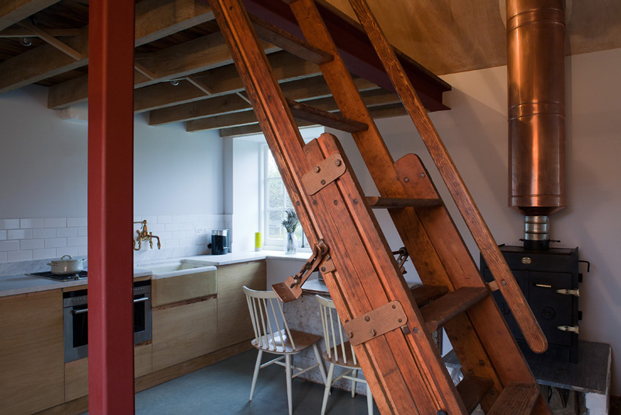
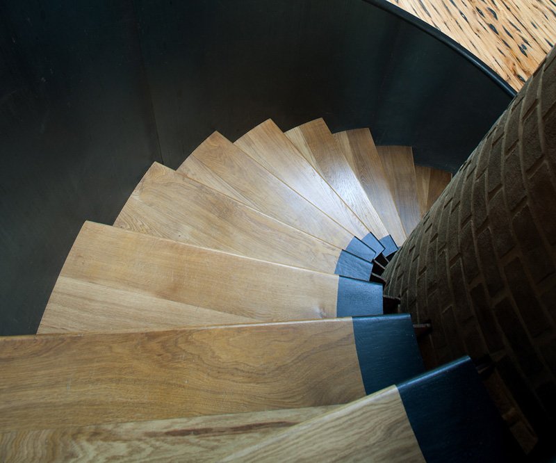
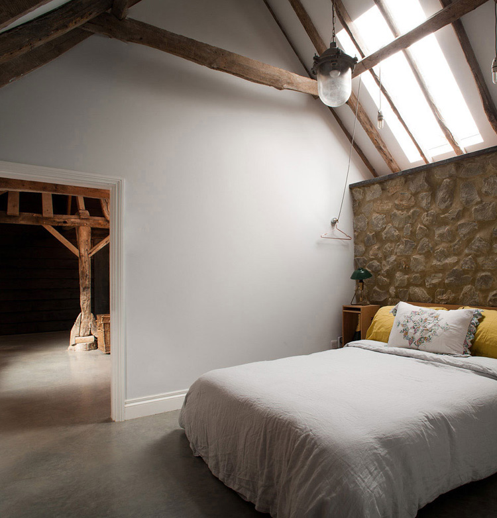
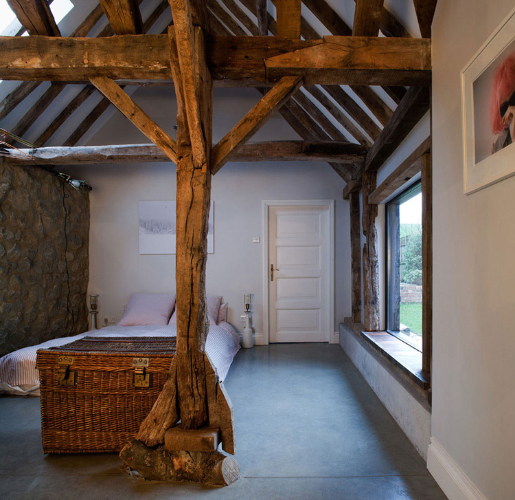
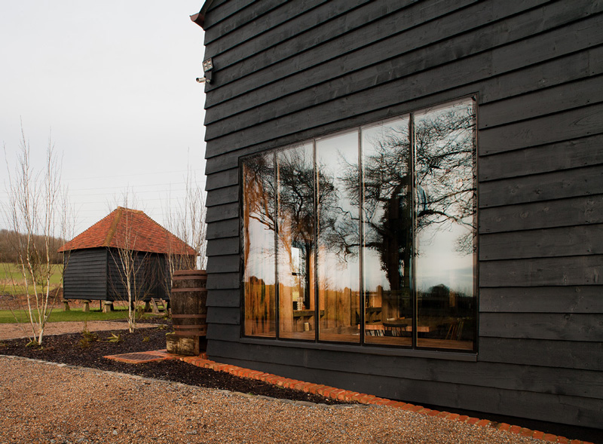
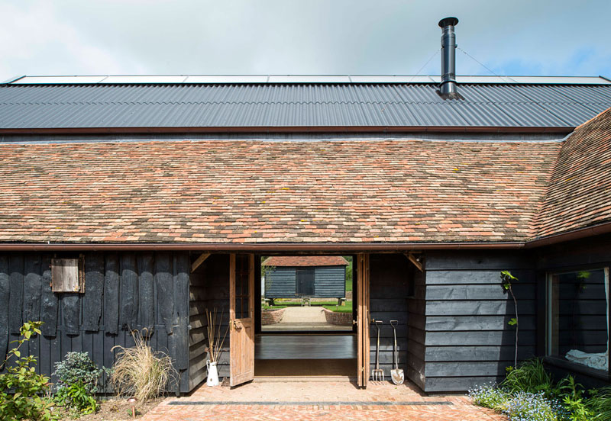
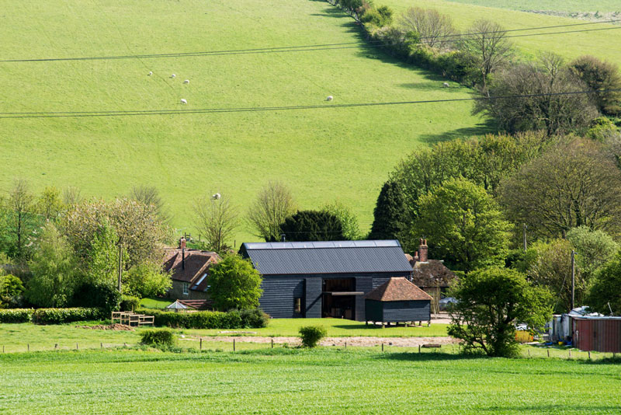
Kim’s favourite stairs of 2015
Posted on Mon, 4 Jan 2016 by KiM

Shoot Factory from this post
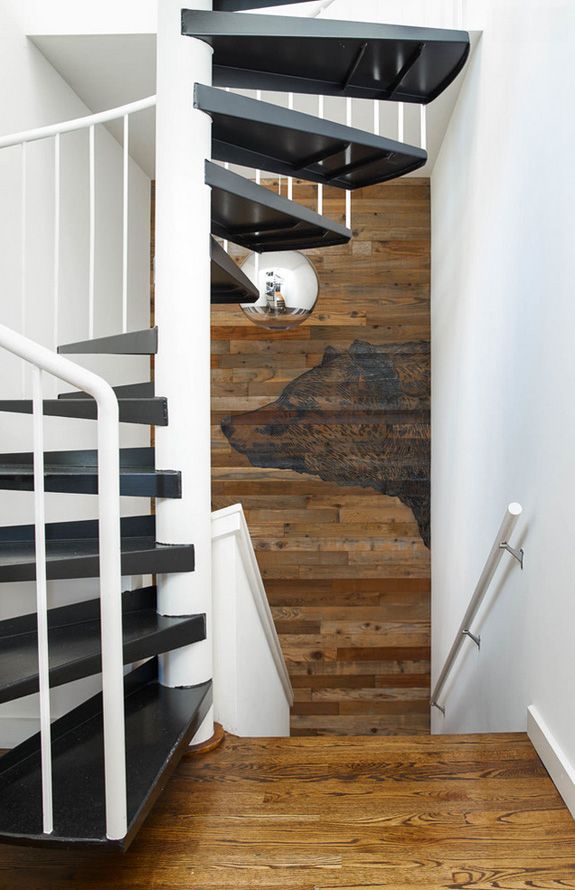
Studio Revolution from this post
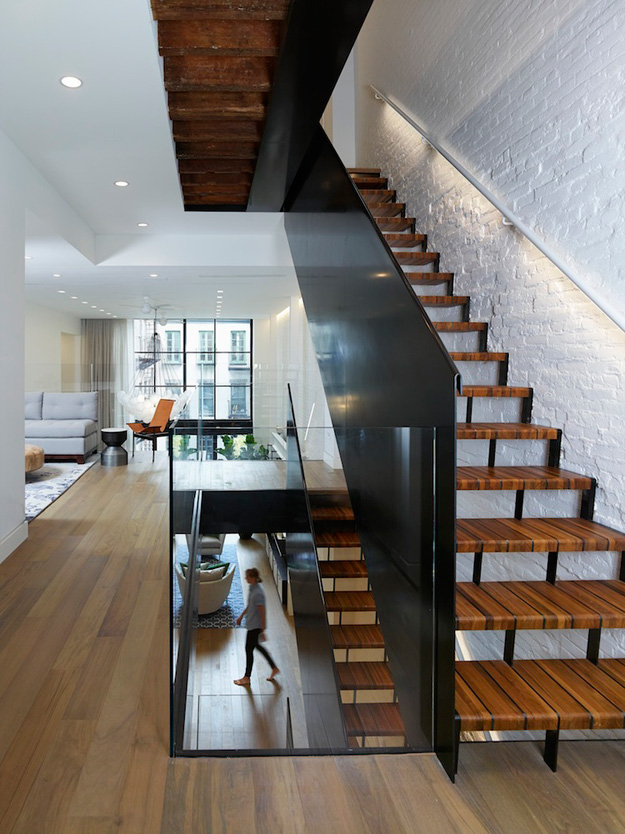
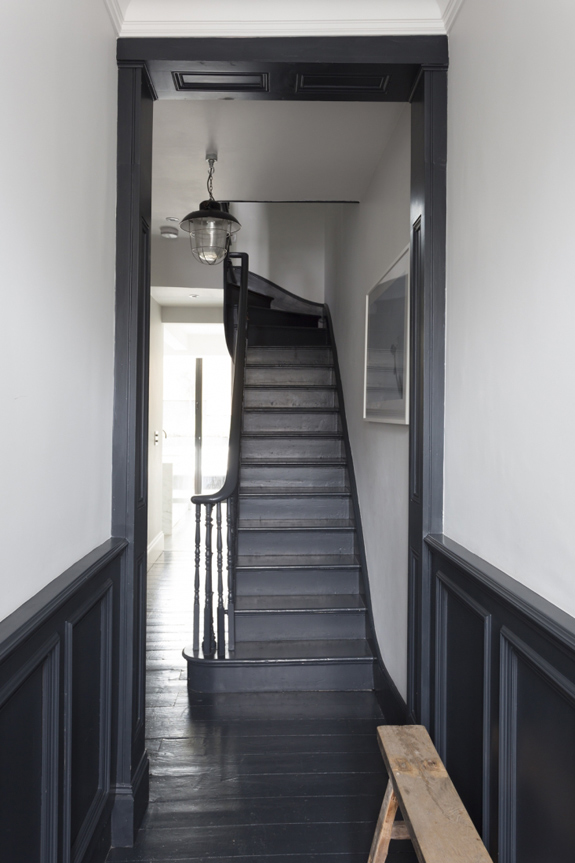
JJ Locations from this post
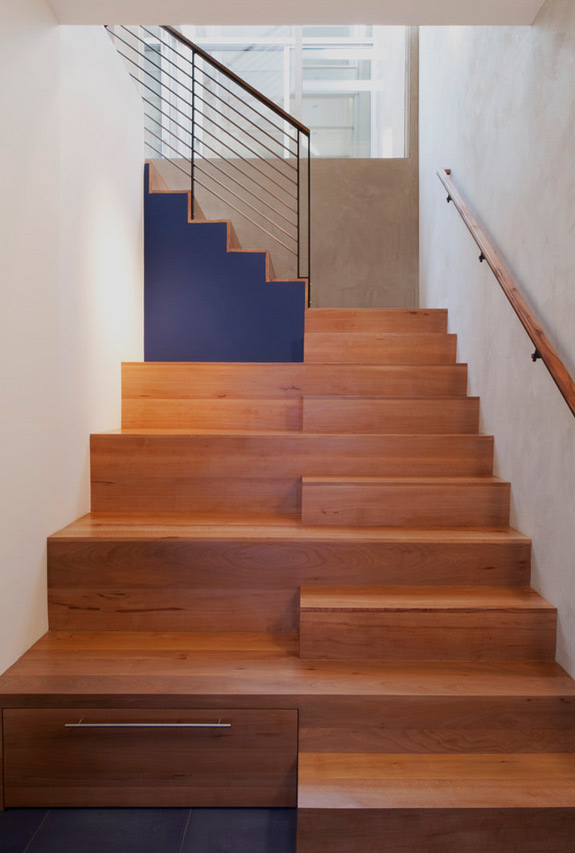
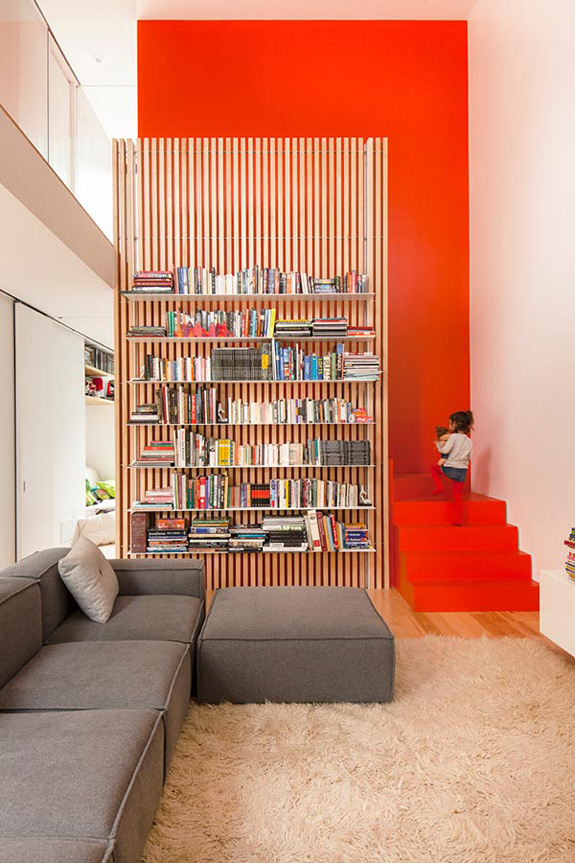
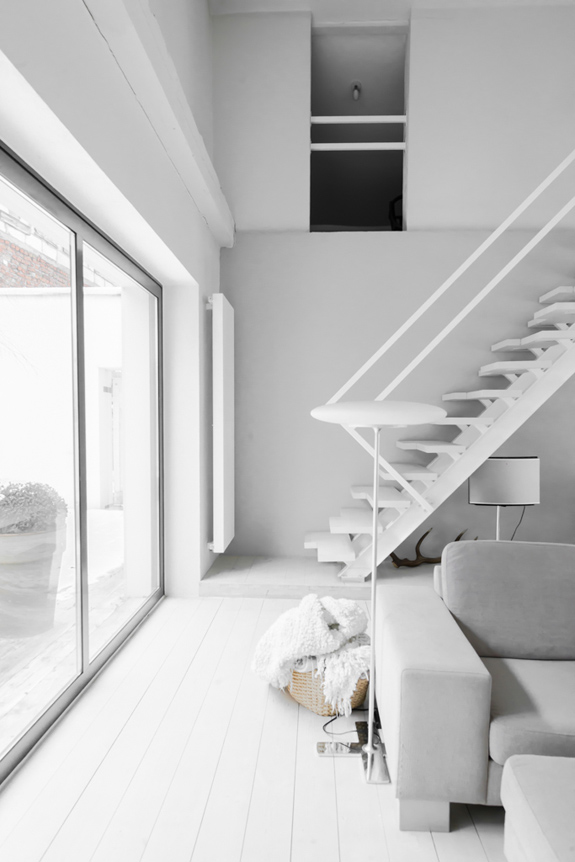
Loft Szczecin from this post
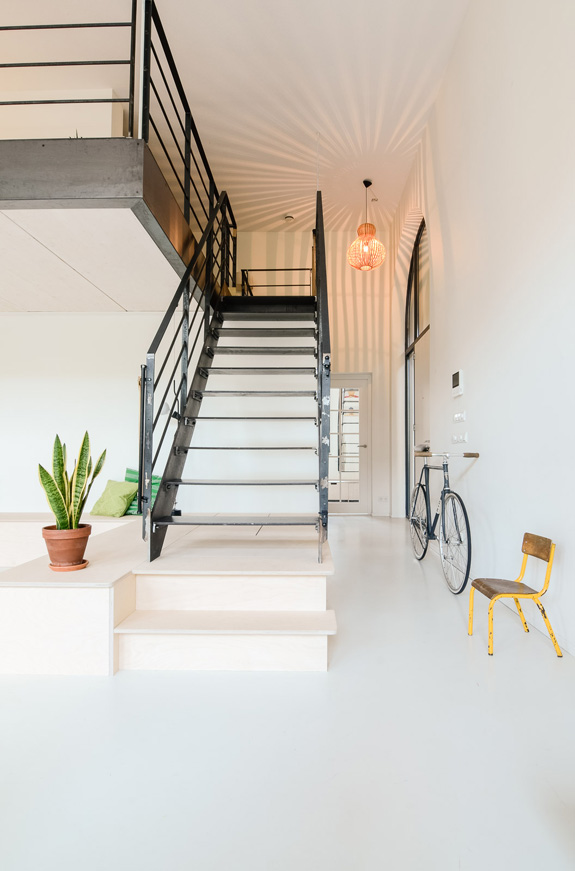
Standard Studio from this post
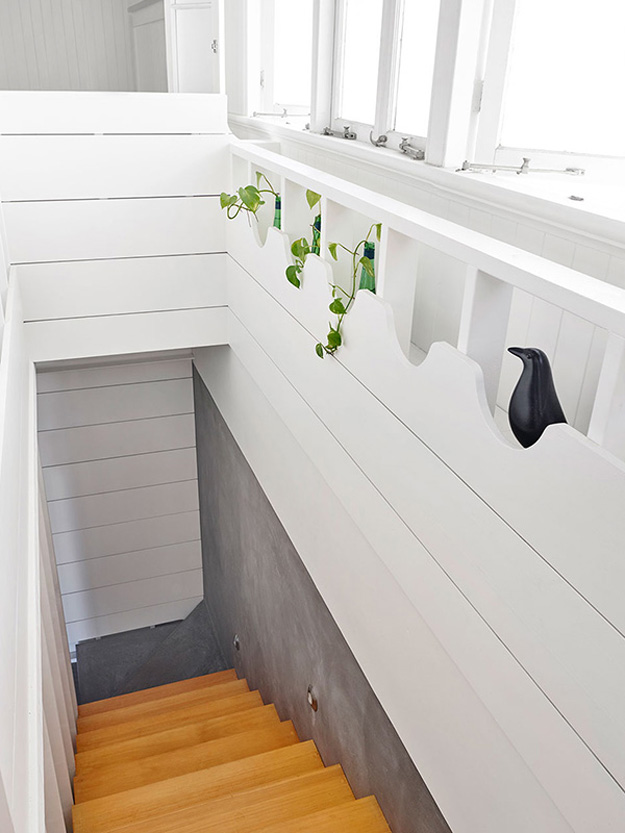
Owen Architecture from this post
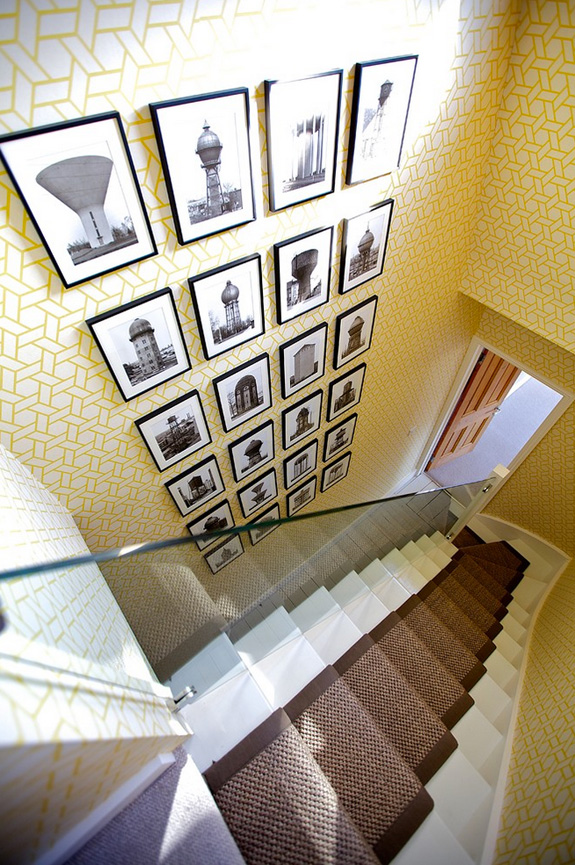
Turner Pocock from this post
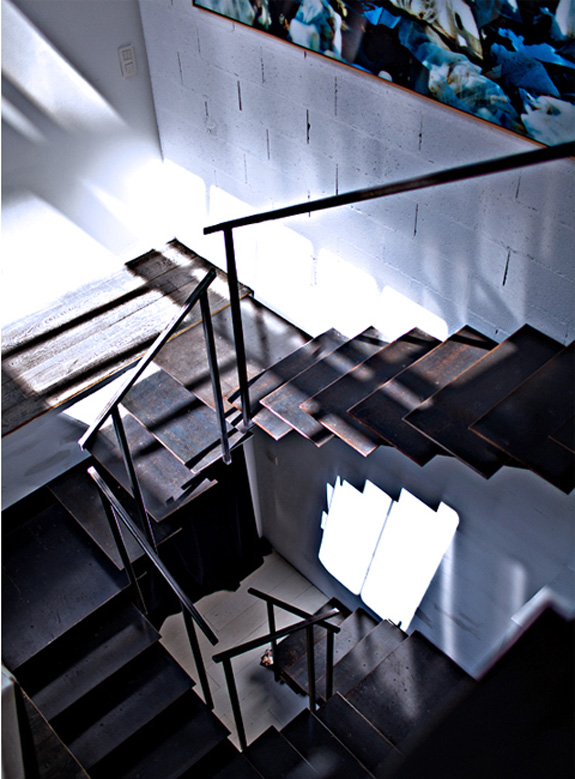
Rev Architecture from this post
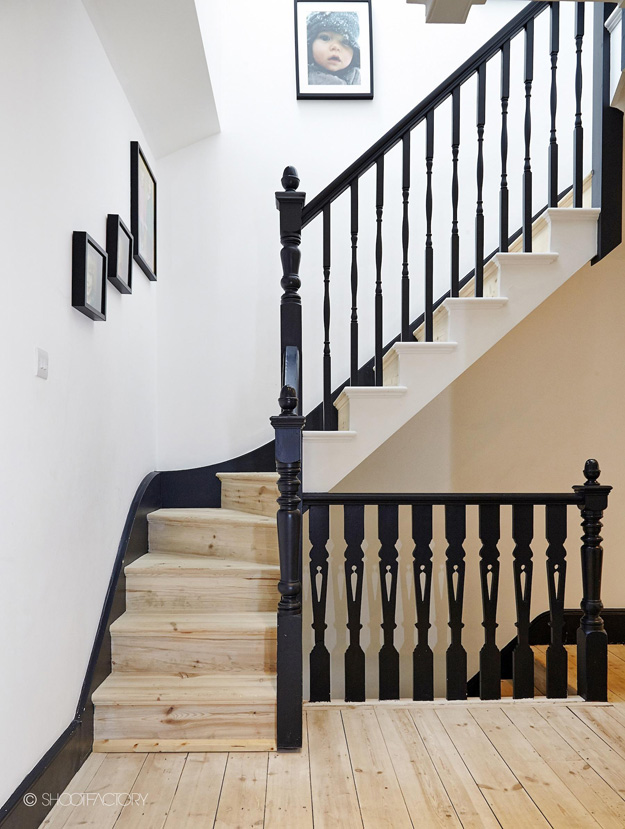
Shoot Factory from this post
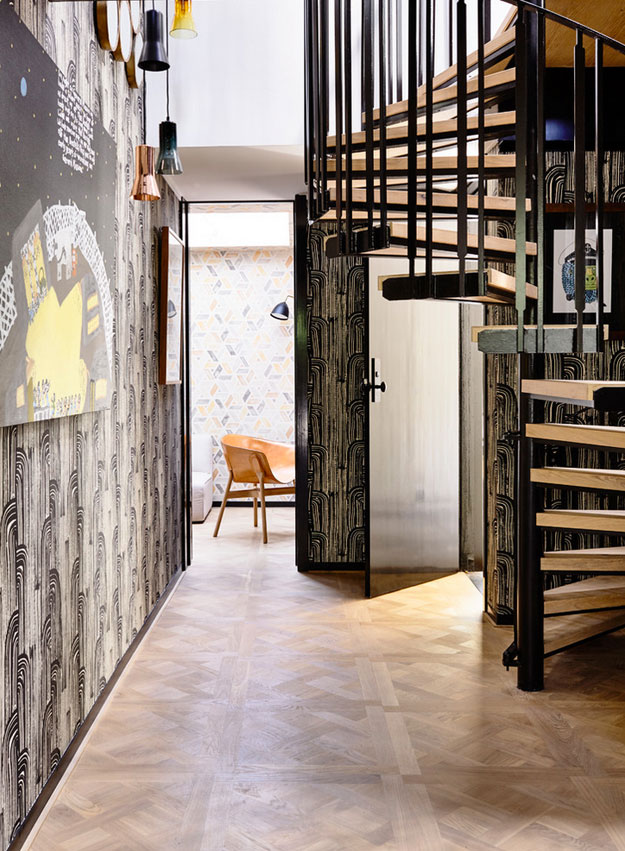
Atticus & Milo from this post
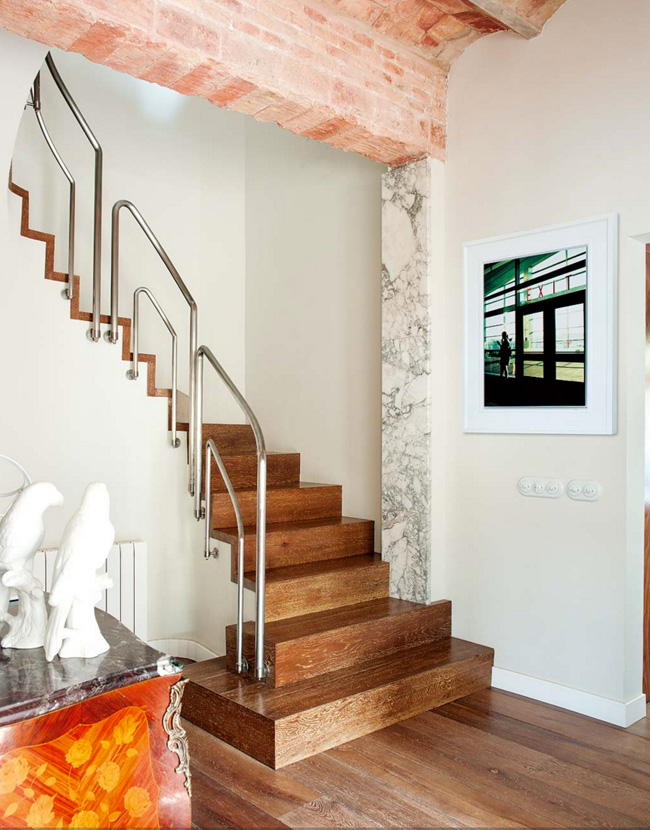
Luzio via Nuevo Estilo from this post
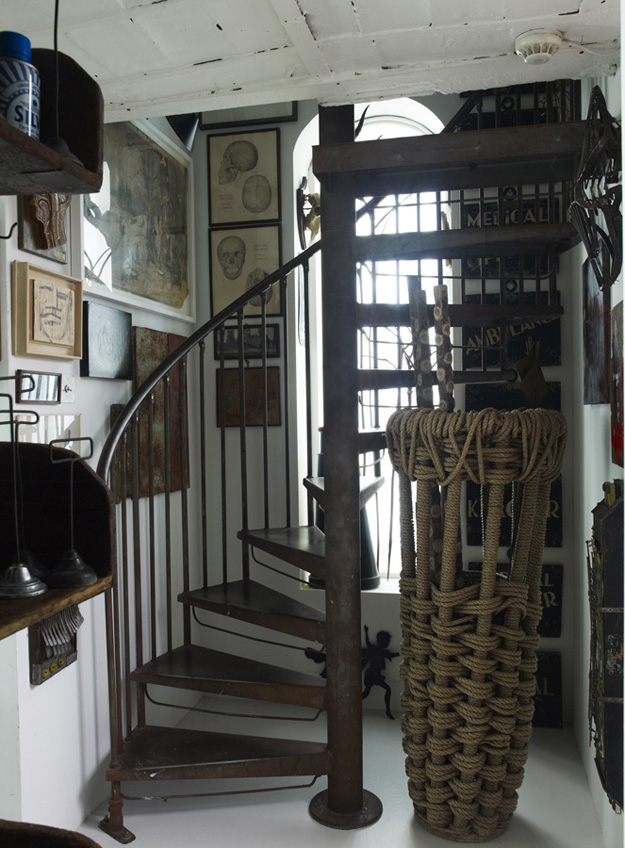
Hubert Zandberg from this post
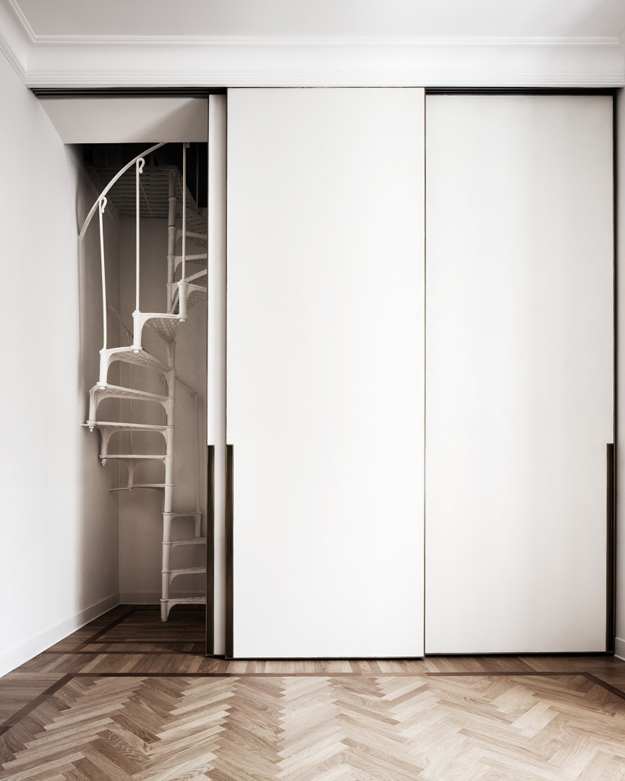
Quincoces-Dragò & Partners from this post
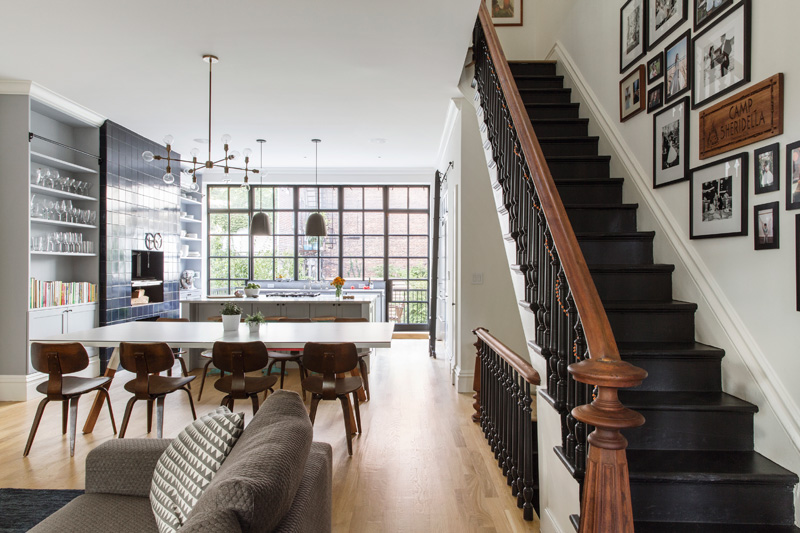
Elizabeth Roberts from this post
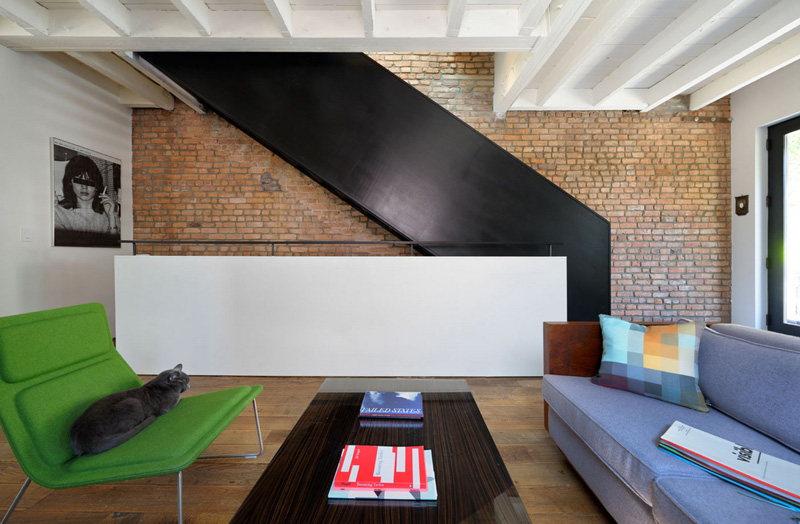
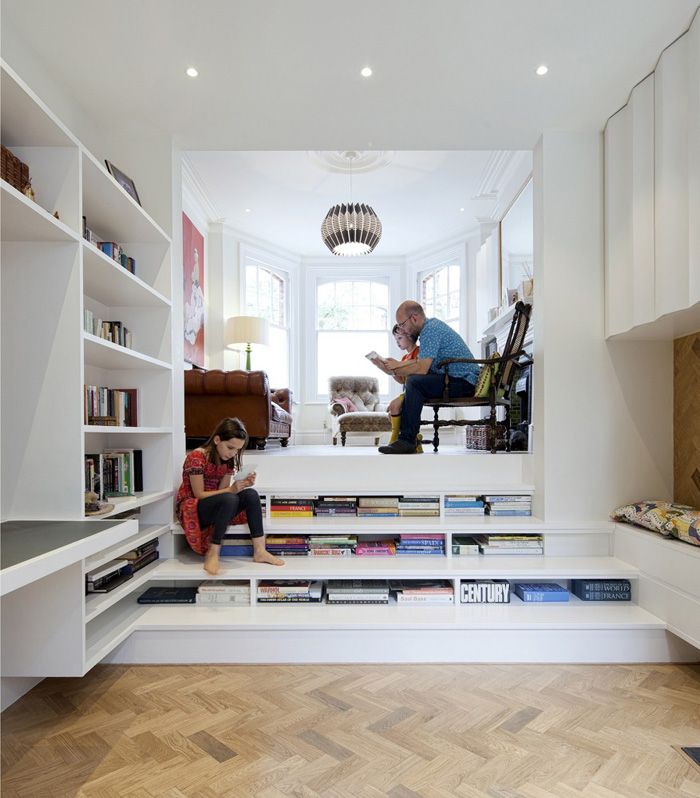
Zminkowska De Boise Architects from this post
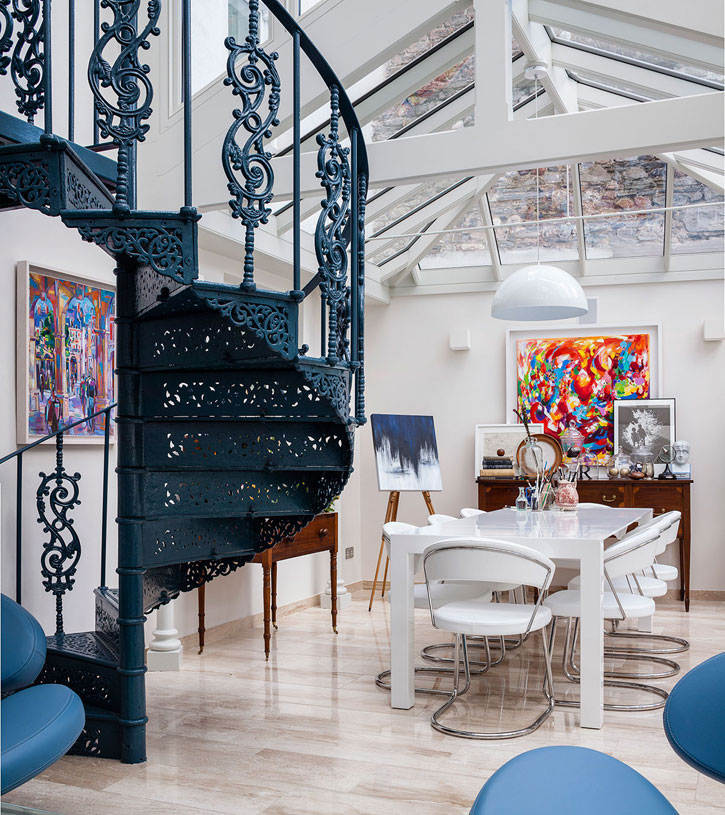
Kingston Lafferty from this post
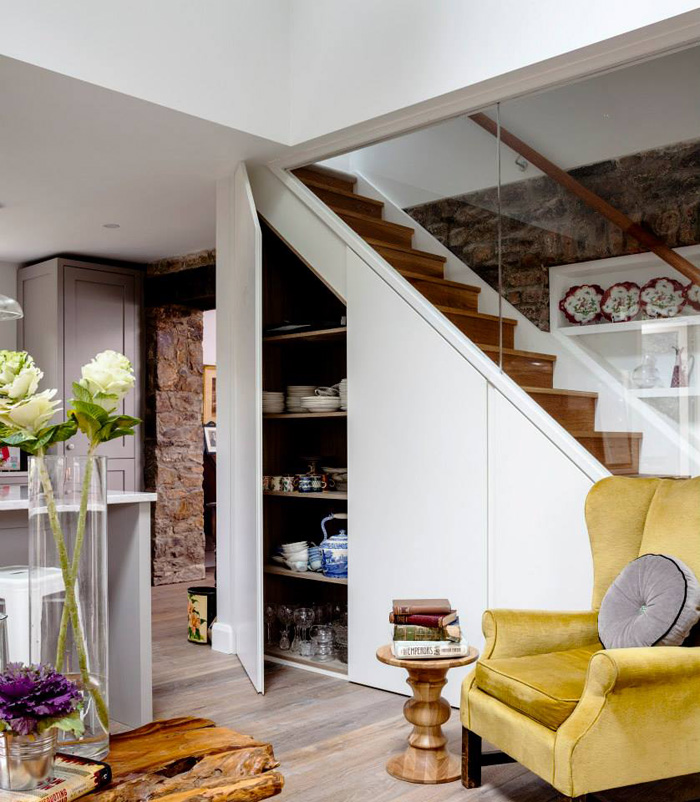
Jo’s favourite stairs of 2015
Posted on Sun, 27 Dec 2015 by midcenturyjo
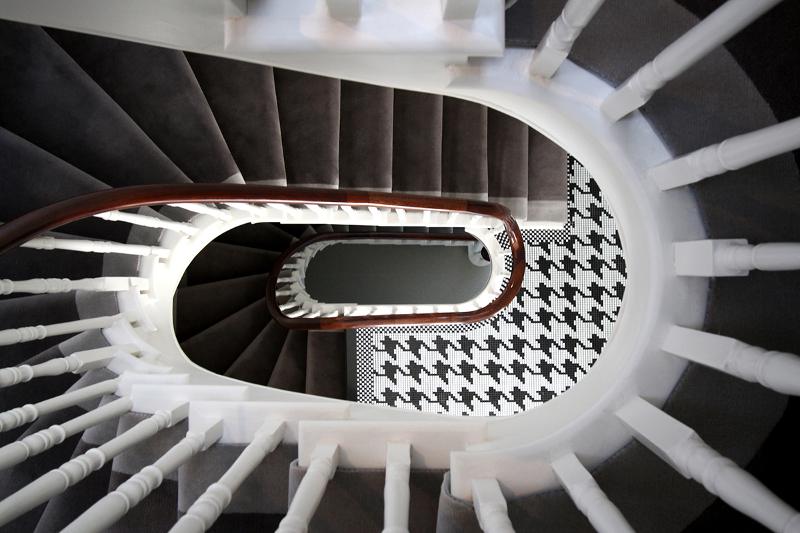
Cousins & Cousins from this post
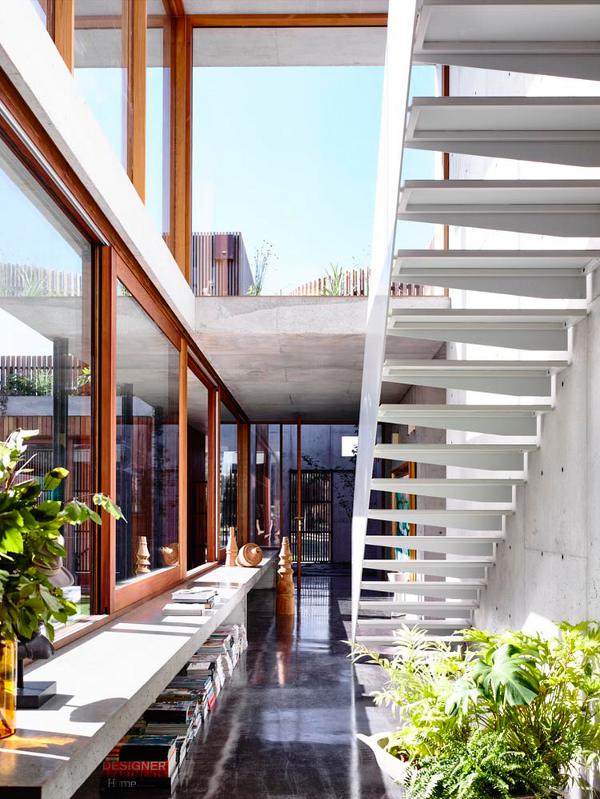
Auhaus Architecture from this post
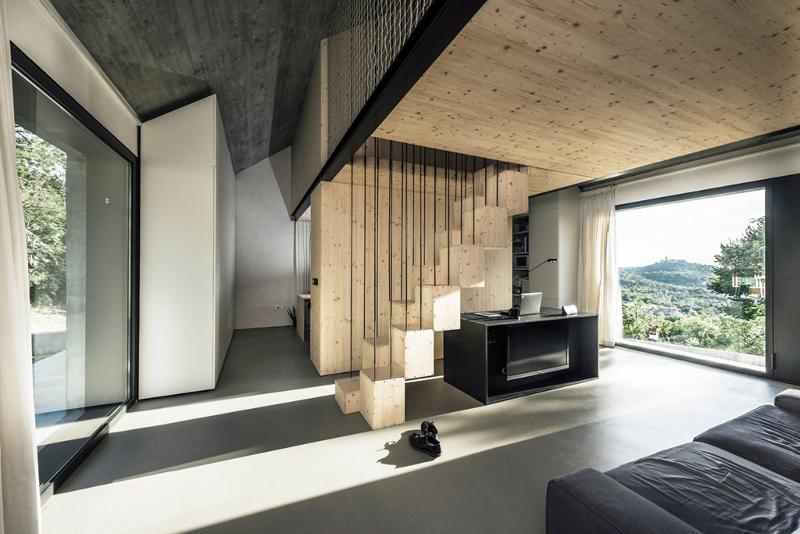
dekleva gregorič arhitekti from this post
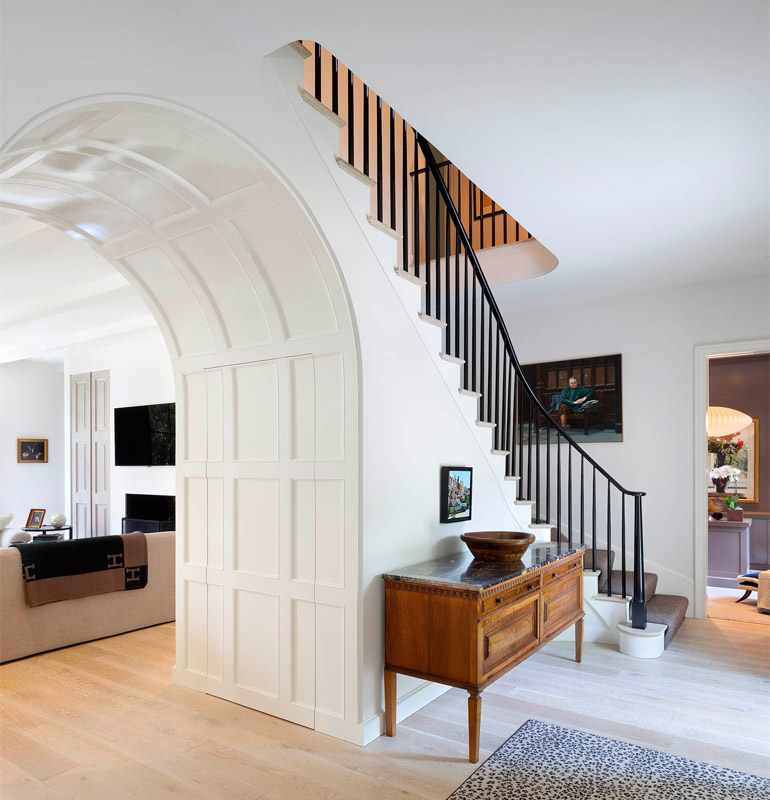
Anne Decker Architects from this post
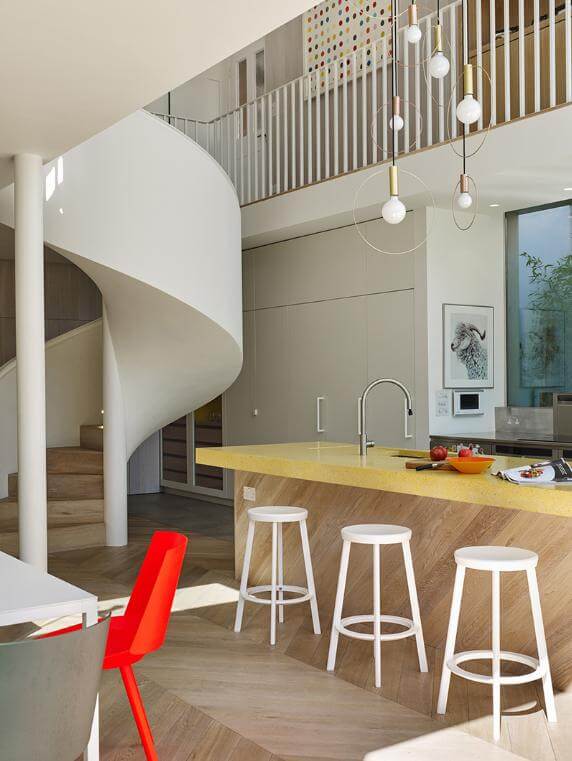
Andy Martin Architects from this post

Brett Mickan Interior Design from this post
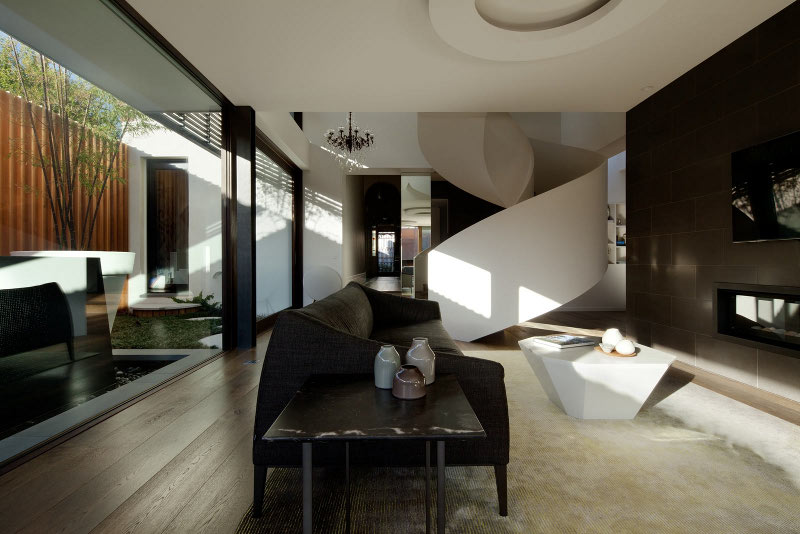
Pleysier Perkins from this post

Williams, Burton, Leopardi from this post
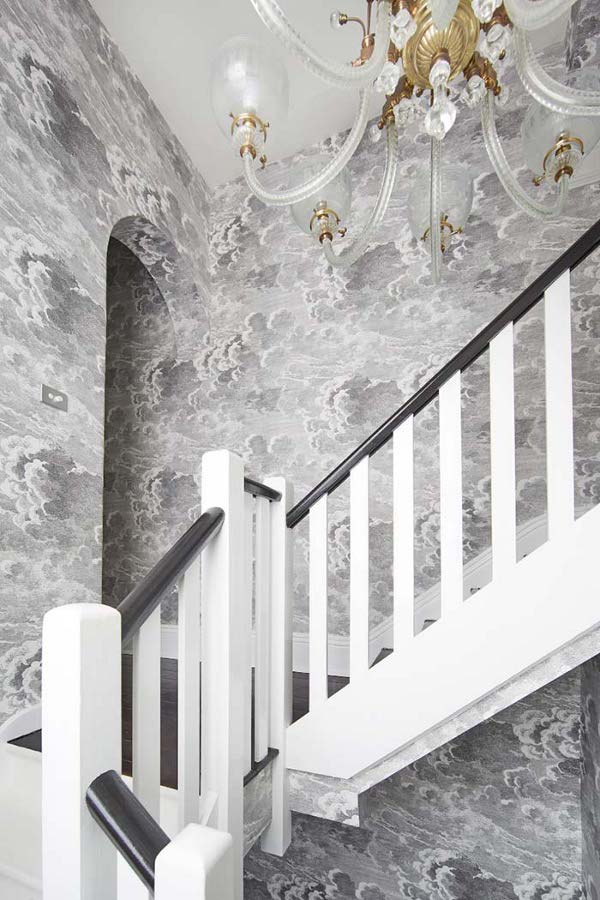
Kate Challis from this post
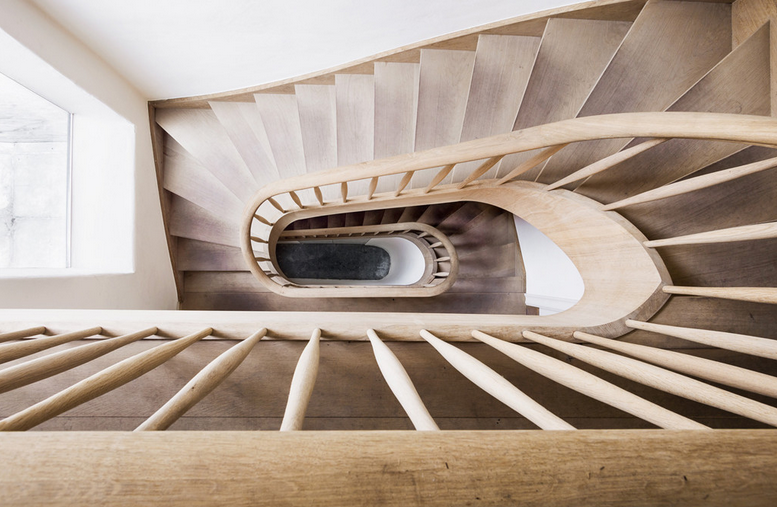
AIDarchitecten from this post
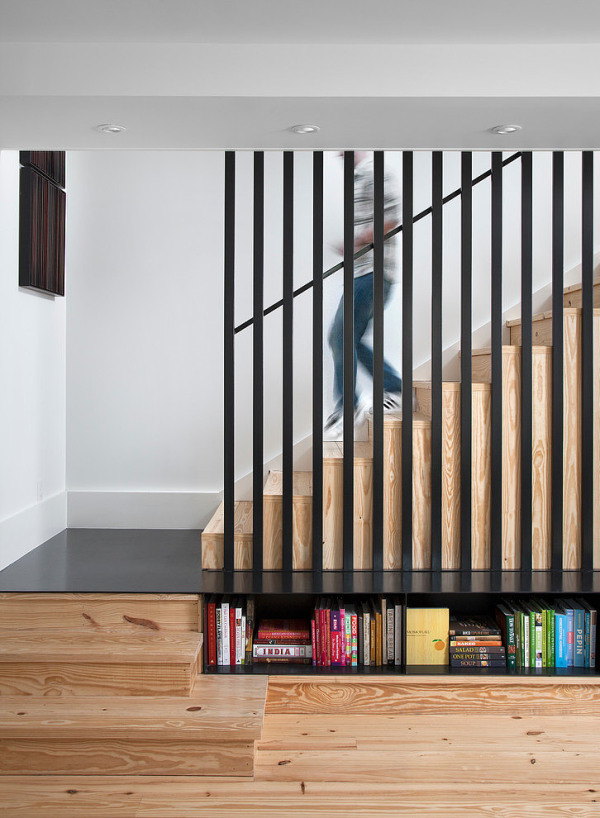
FAB Architecture from this post
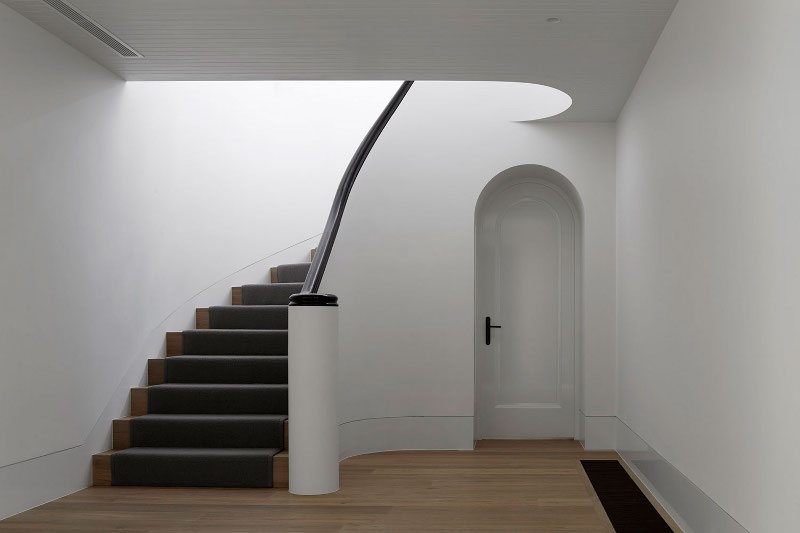
b.e architecture from this post
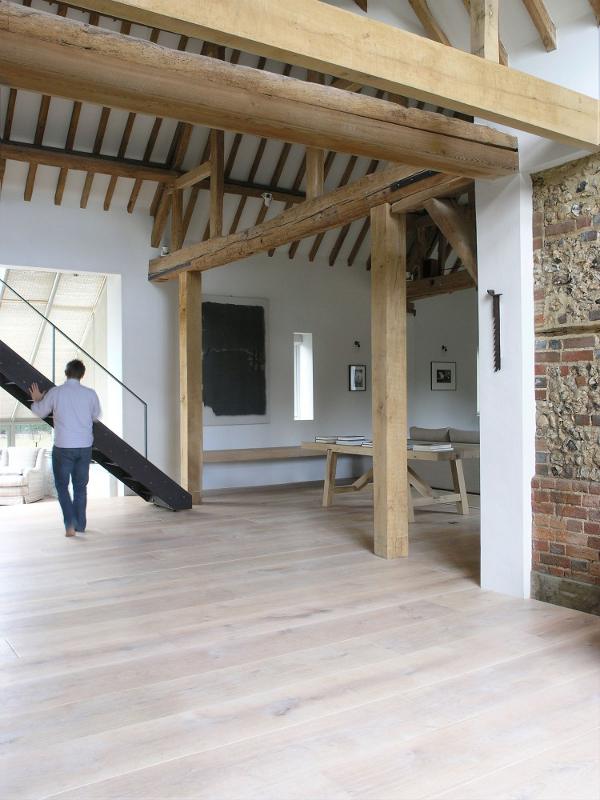
McLaren.Excell from this post
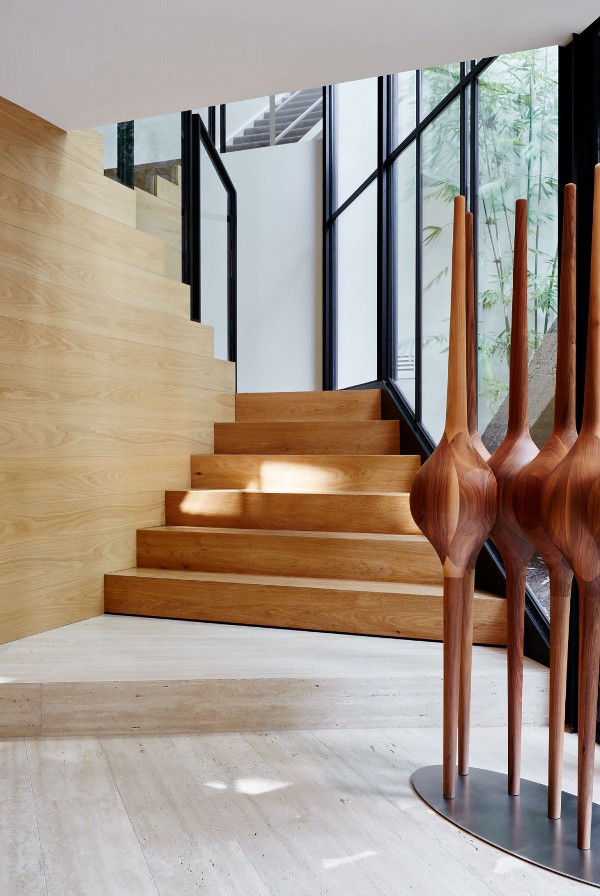
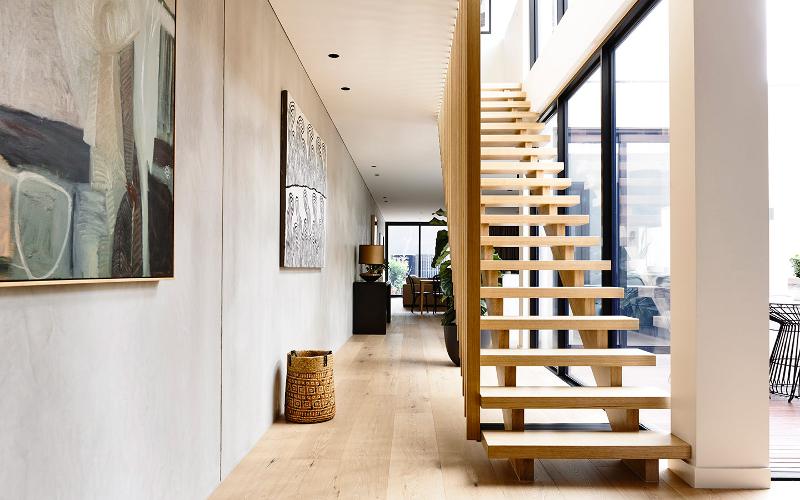
InForm Design from this post
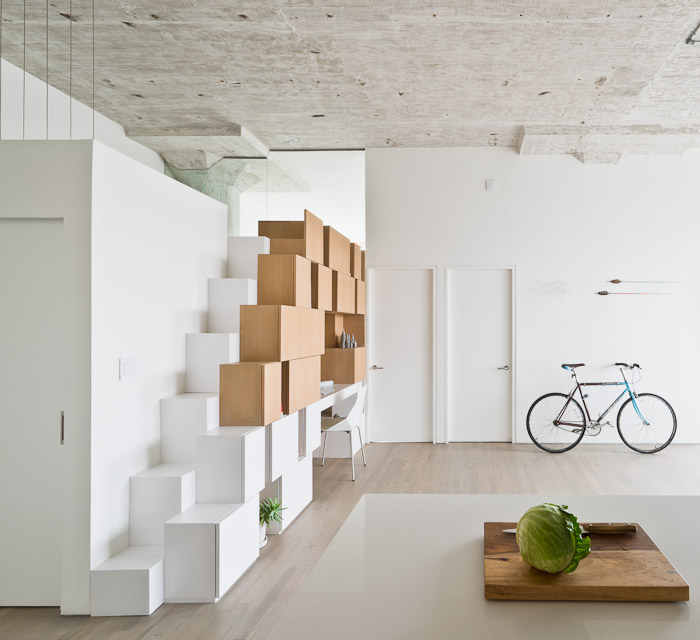
SABO project from this post
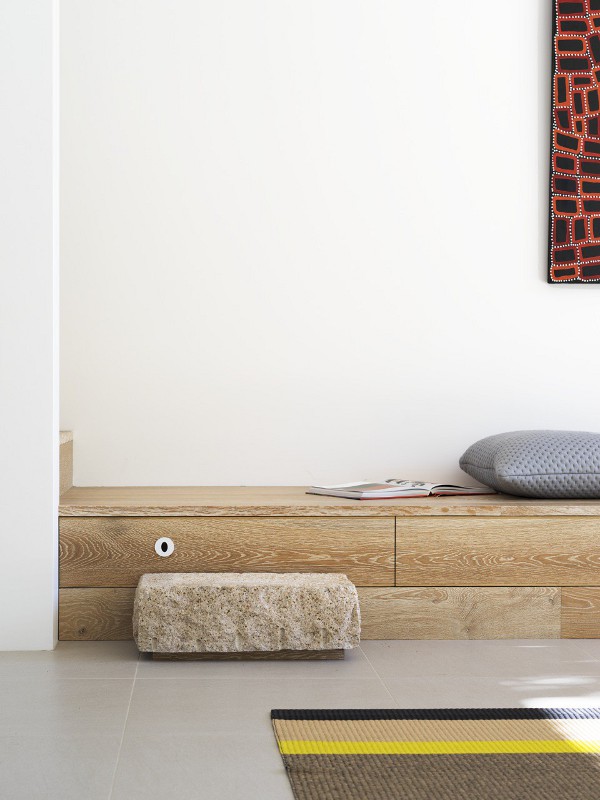
Campbell Architecture from this post
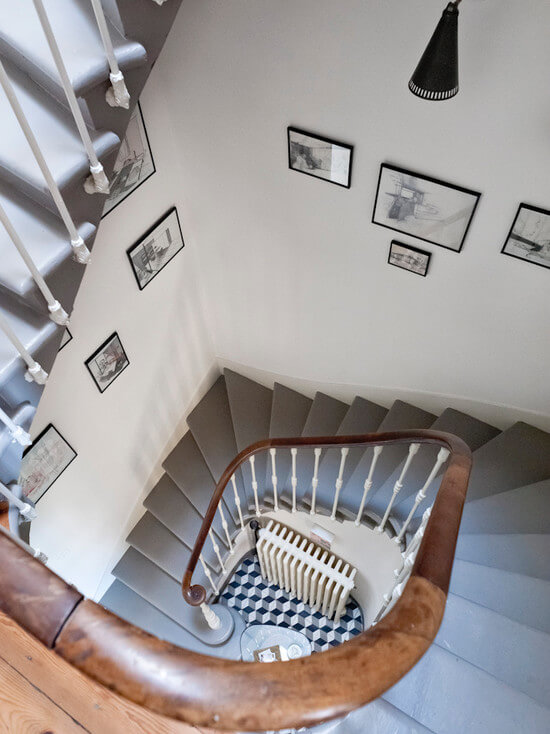
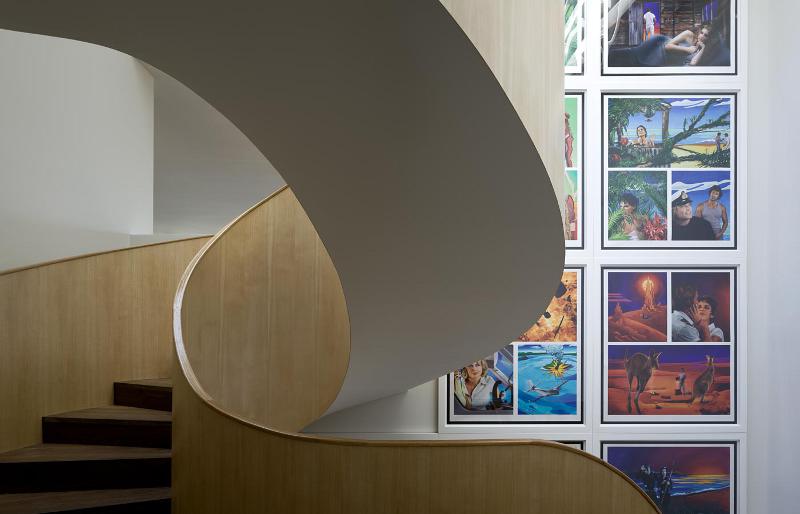
Pearse Architects from this post
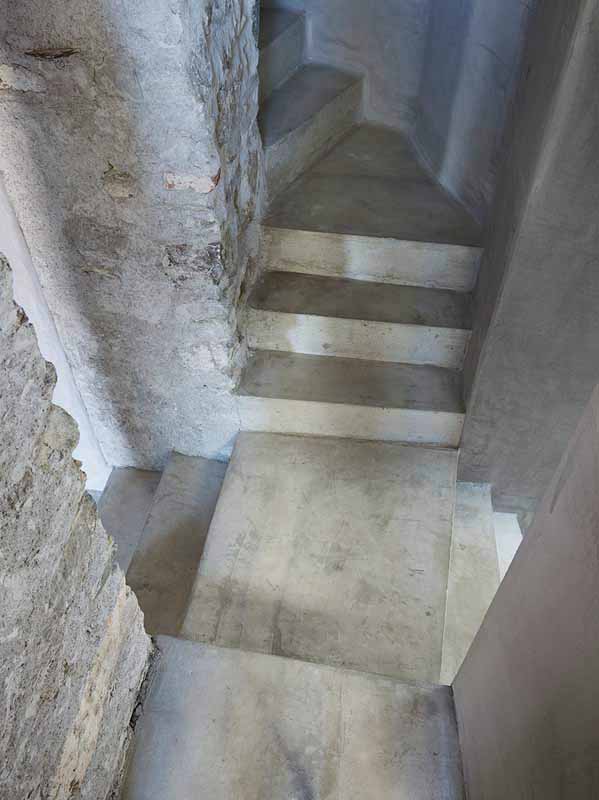
Wespi de Meuron Romeo Architects from this post
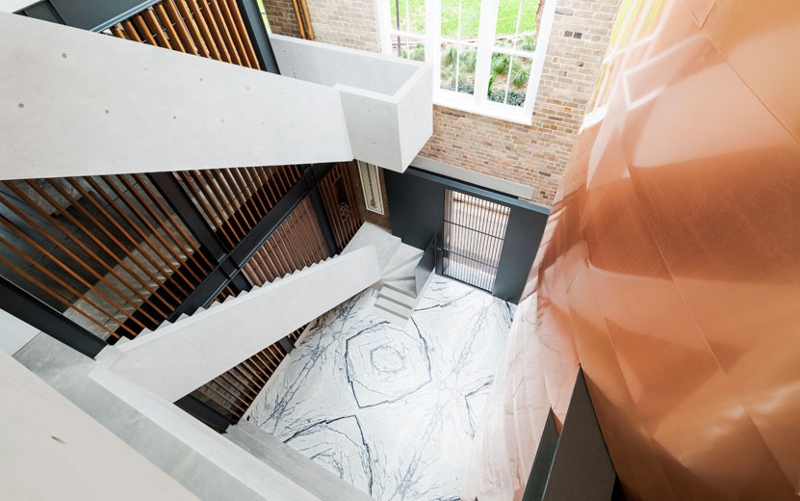
Marsh Cashman Koolloos from this post
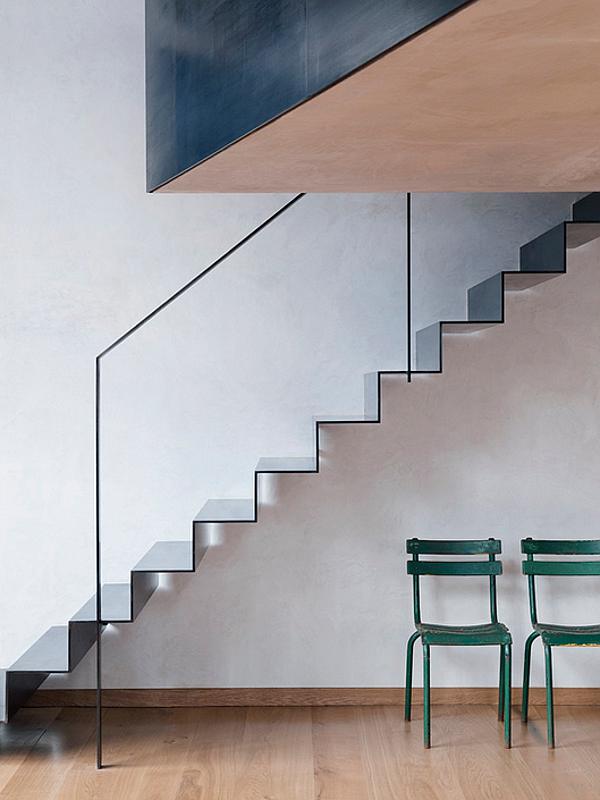
Sadie Snelson Architects from this post
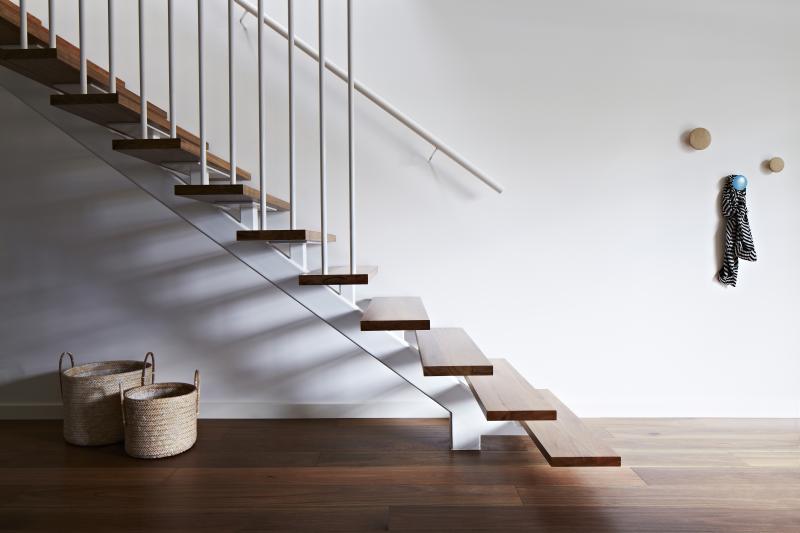
Doherty Design Studio from this post
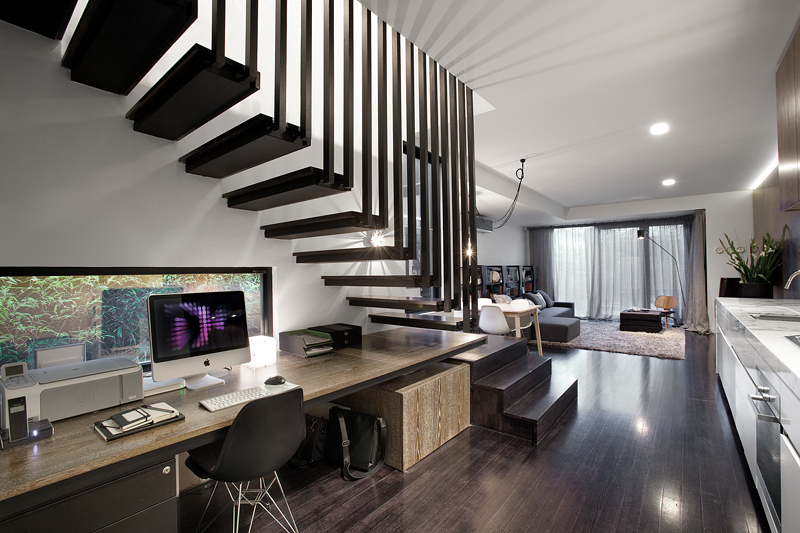
White and wonder
Posted on Thu, 24 Dec 2015 by midcenturyjo
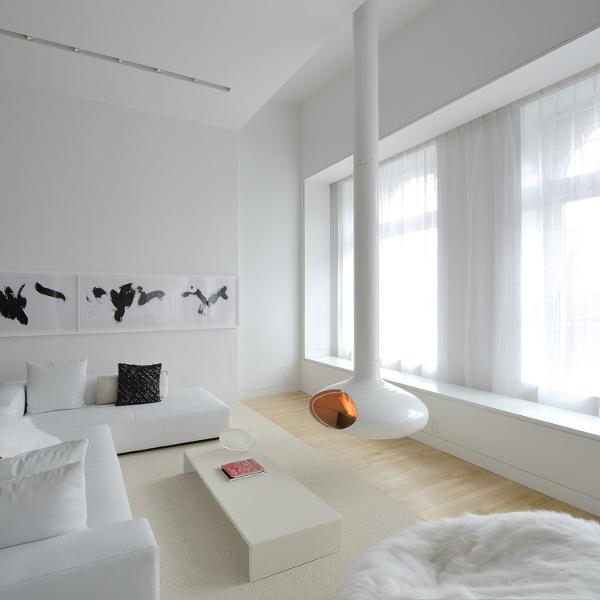
Resplendent in winter white this penthouse loft in Soho by New York-based David Hotson Architect almost qualifies as a winter wonderland to this Australian-based blogger. Christmas in summer here dear readers. And what exactly is hiding in its dark, dark heart? The perfect retreat from all that wonderful white.

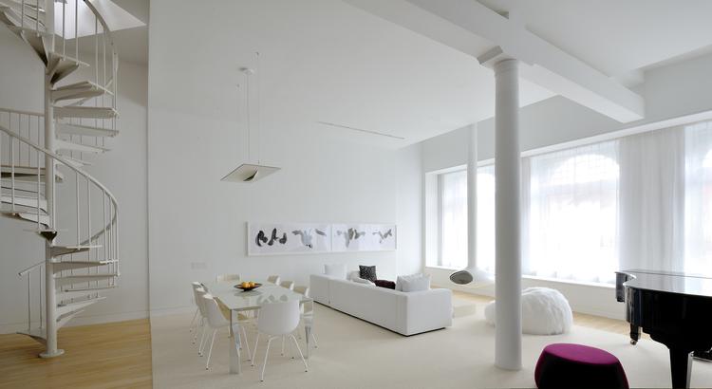
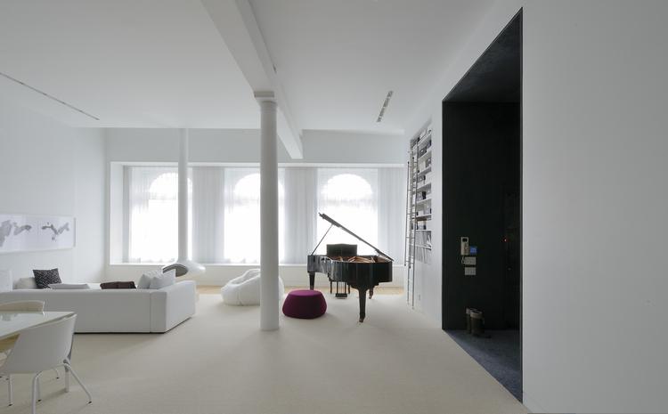
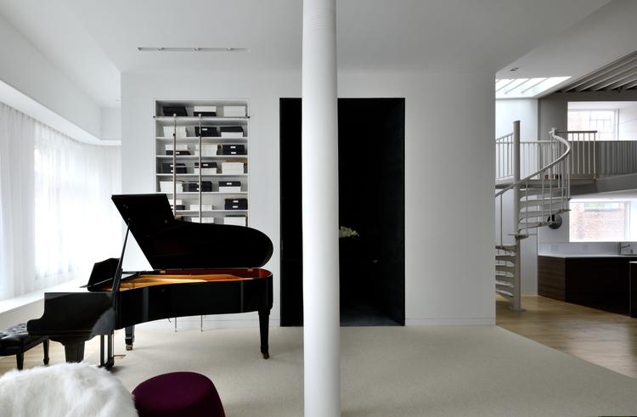
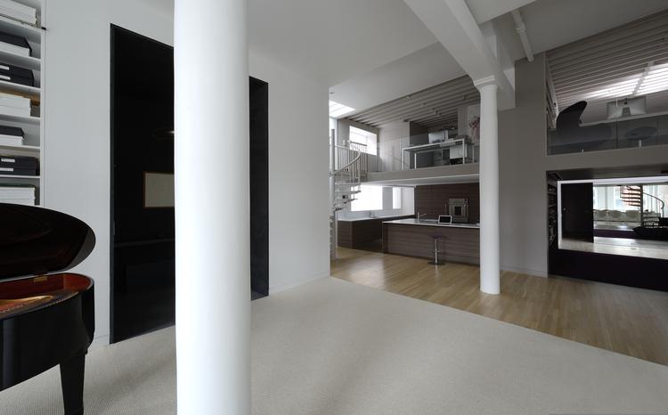
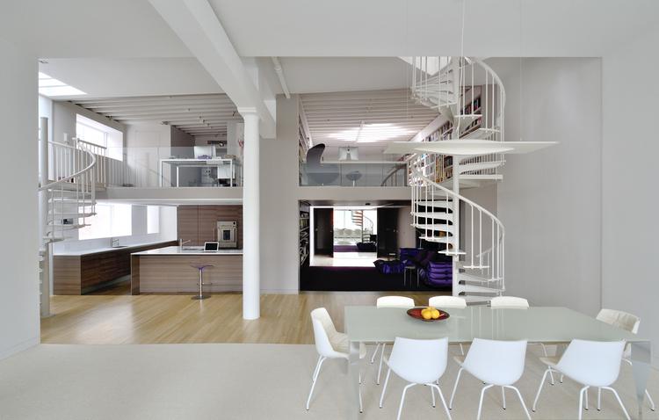
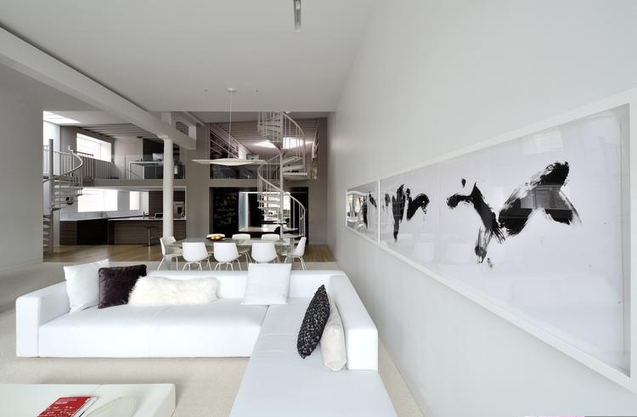
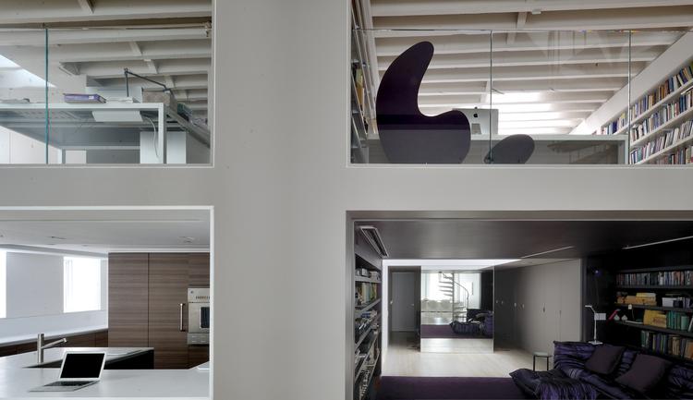
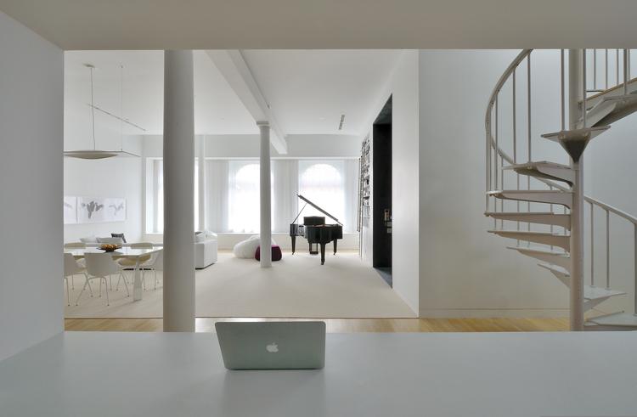
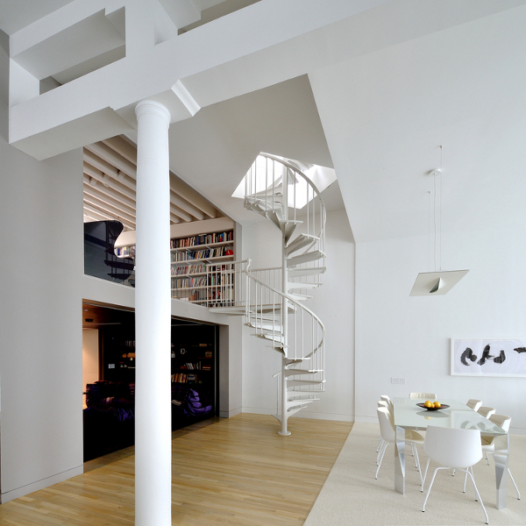

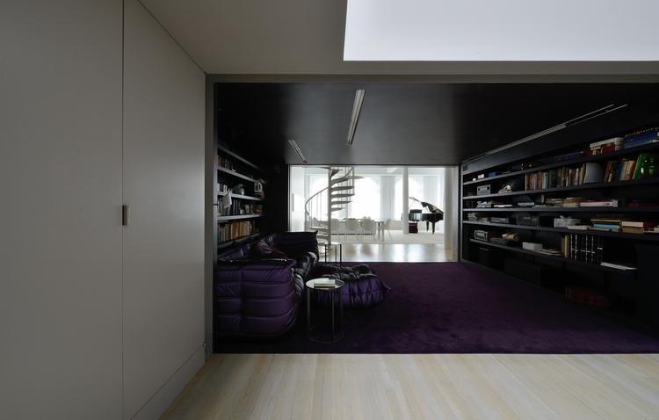
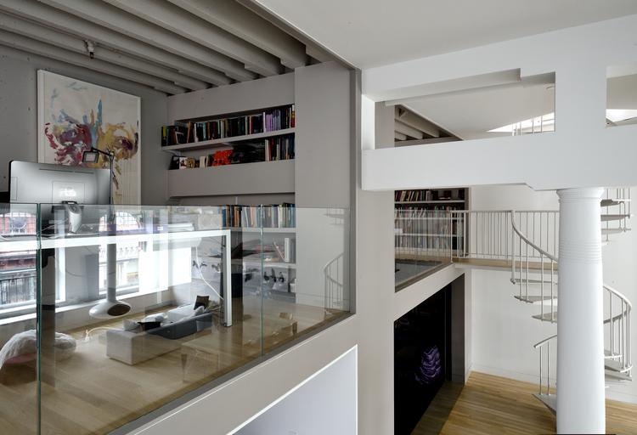
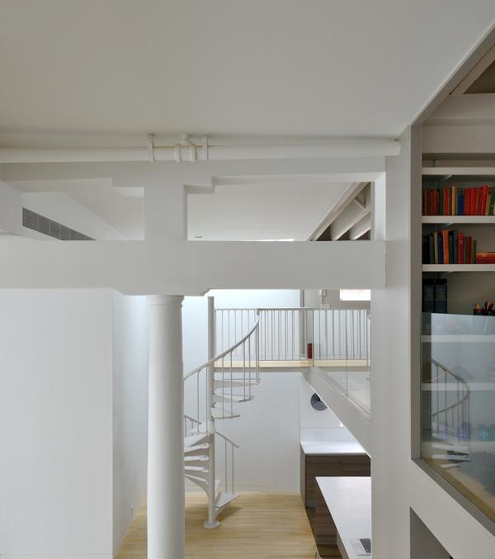
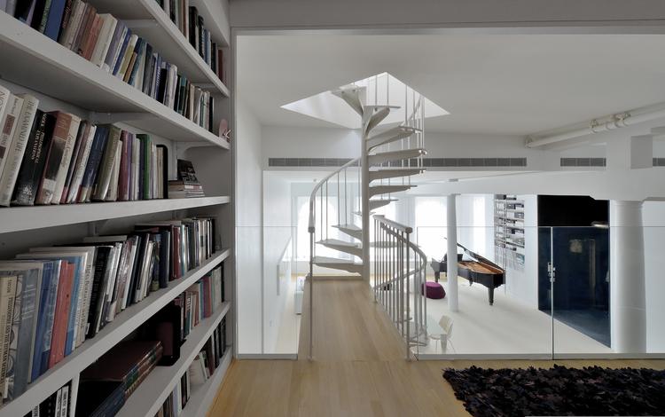
Studio DB randomness
Posted on Wed, 23 Dec 2015 by KiM
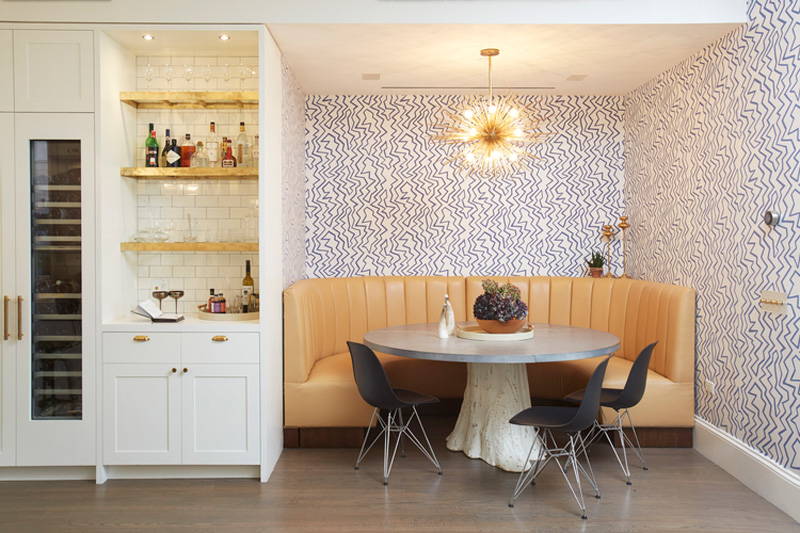
I recently featured this loft and this other loft by New York based design firm Studio DB and because I am now a huge fan, I thought I would share my favourite spaces from several other projects they have completed. They are all about funky graphic patterns, beautiful wood and statement tile.
