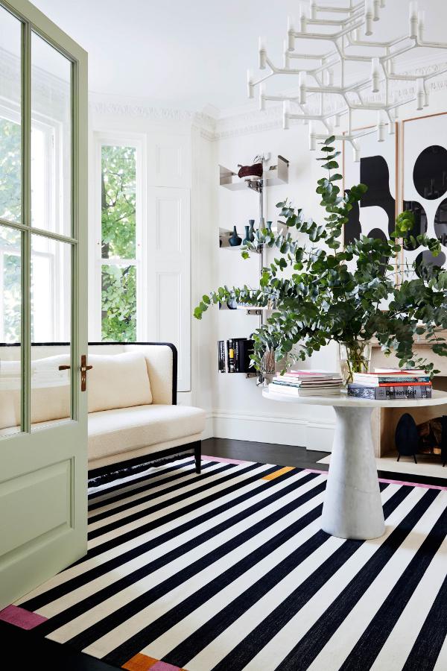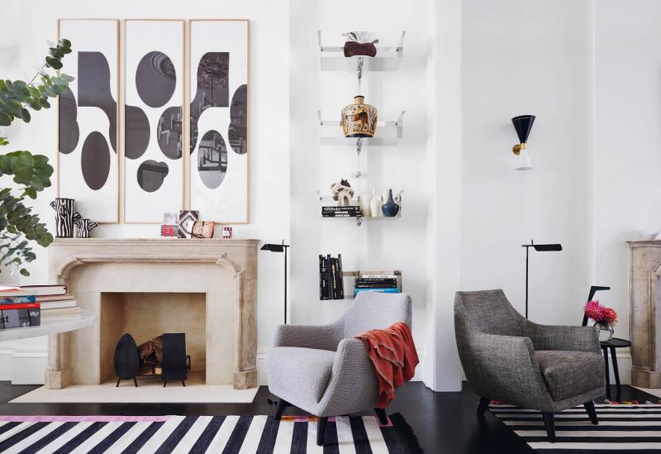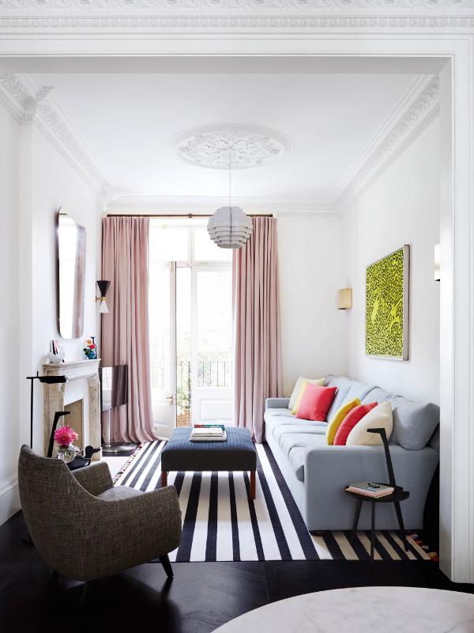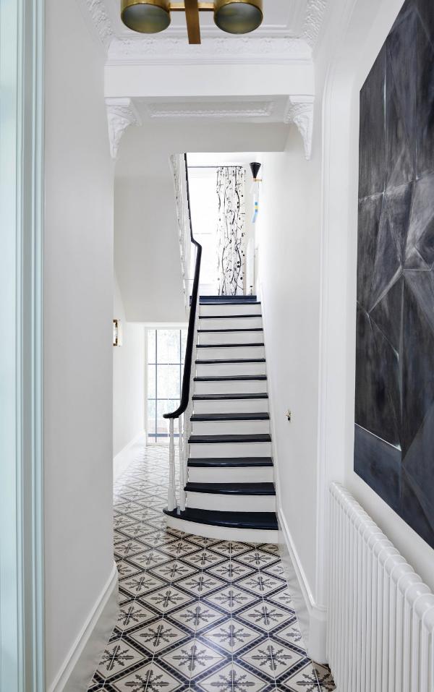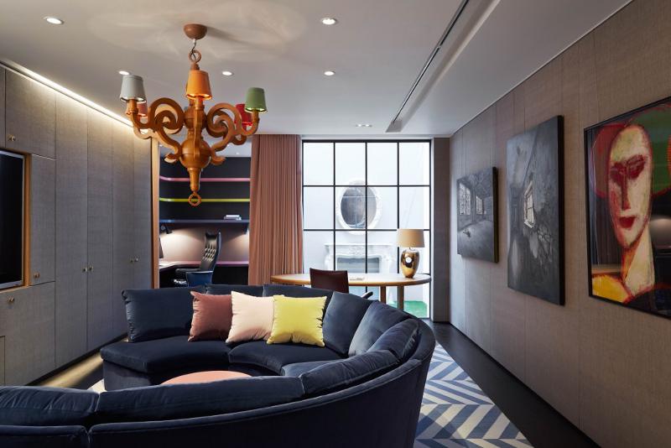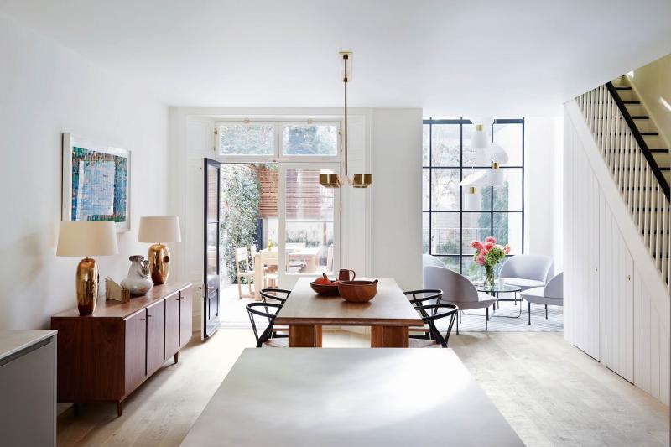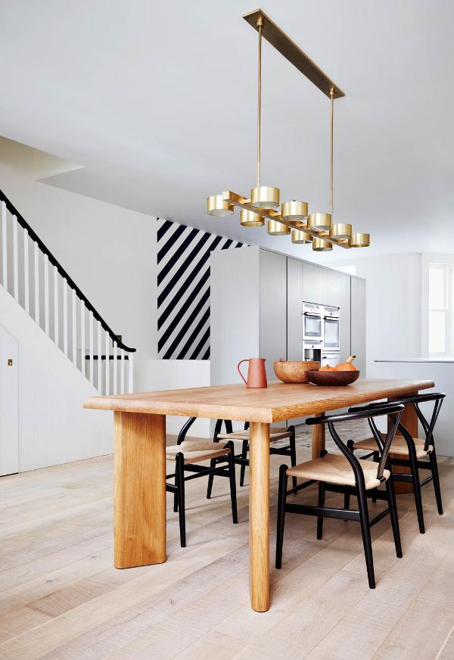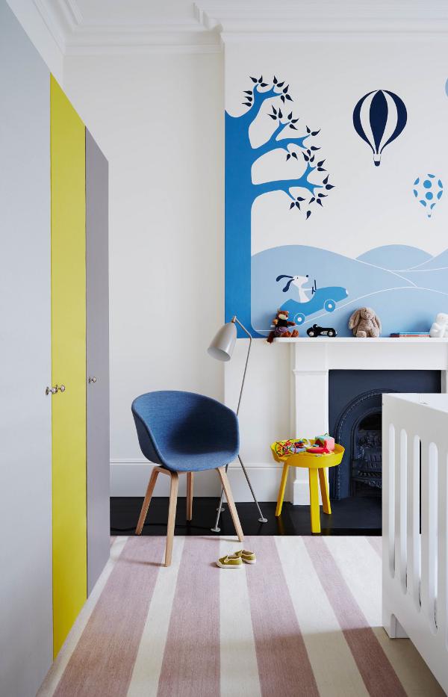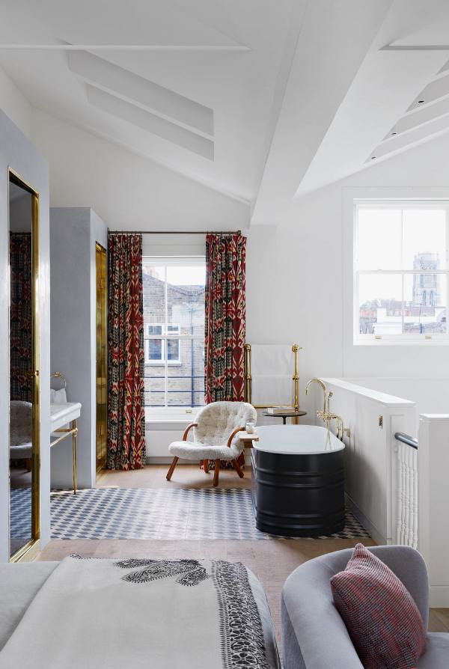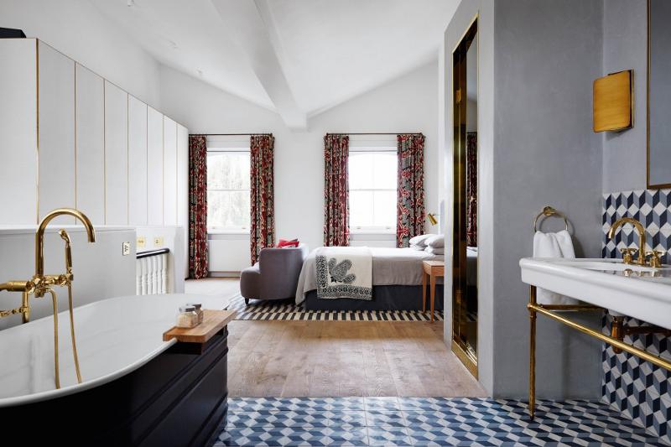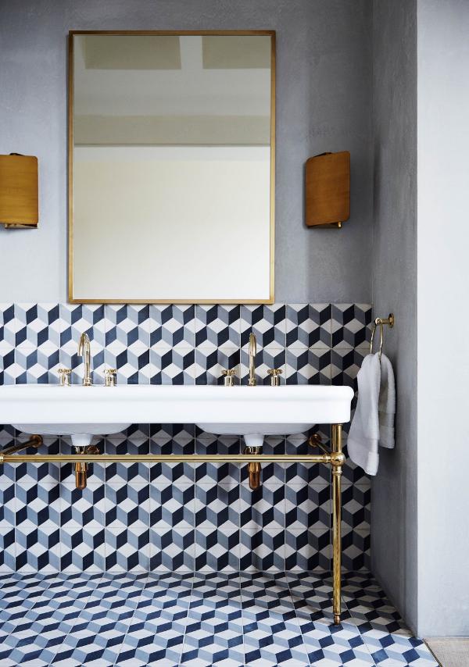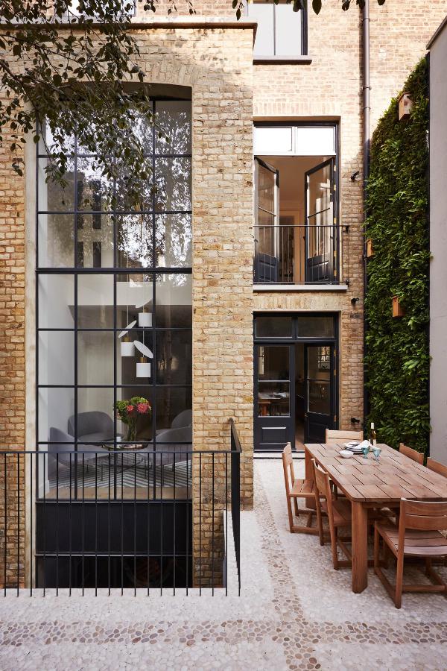Displaying posts labeled "Stairs"
Stalking a warehouse
Posted on Wed, 4 Nov 2015 by midcenturyjo
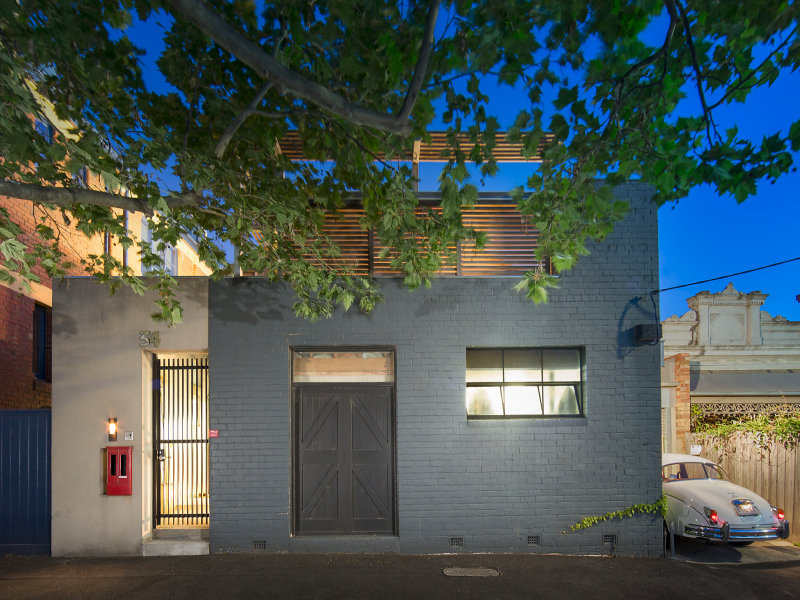
I think it’s the external space that I love the most in this Fitzroy North warehouse. Don’t get me wrong. I love (most) of the inside as well but it’s the walled garden effect, the exposed roof trusses, the creepers and pool that are tickling my fancy. I’d change one or two things inside this inner-city Melbourne home but that’s only due to a difference in taste. I’m sitting here staring at the computer screen figuring how to arrange my furniture and art in a home I’m stalking and even going to purchase. Tragic am I not? Link here while it lasts.
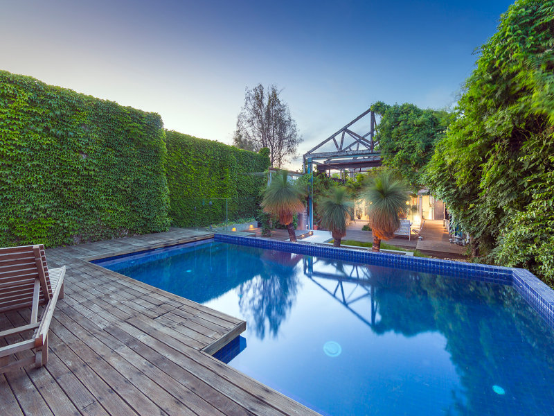
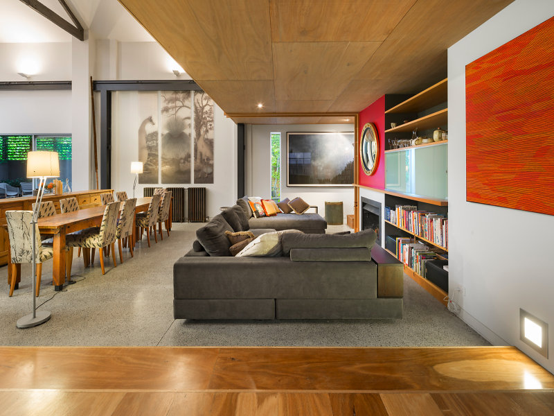
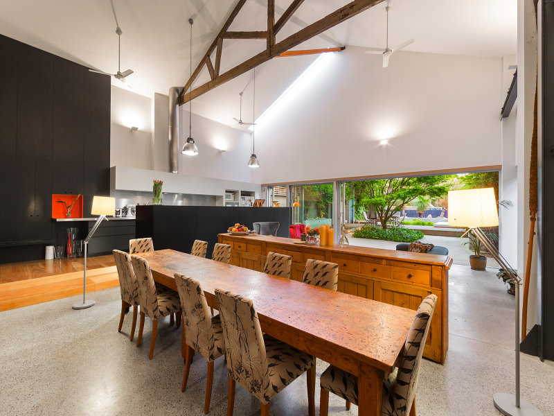
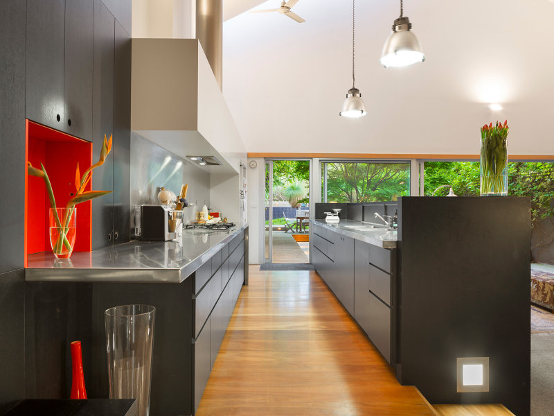
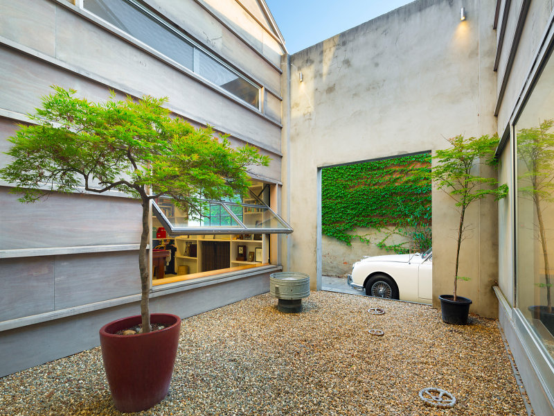
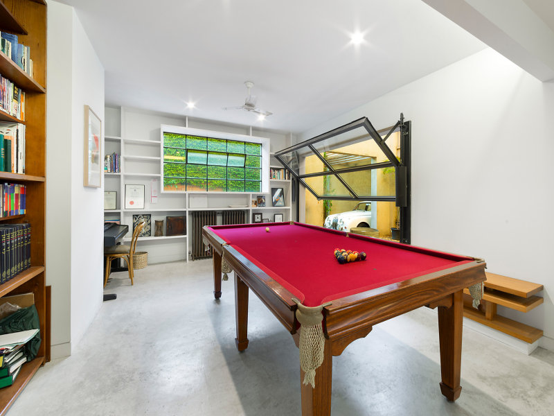
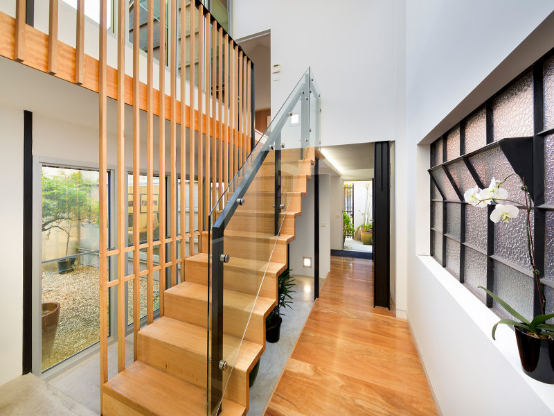
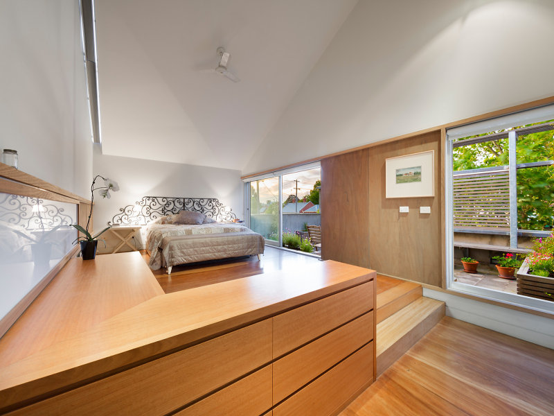
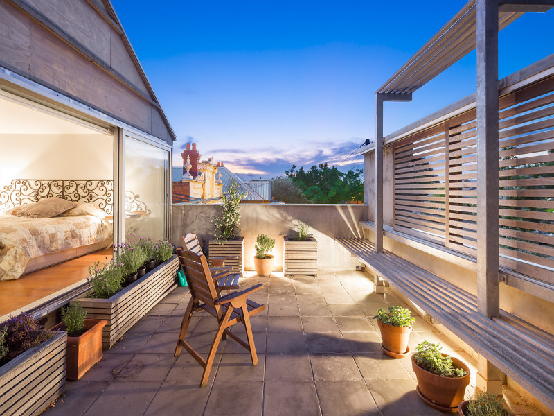
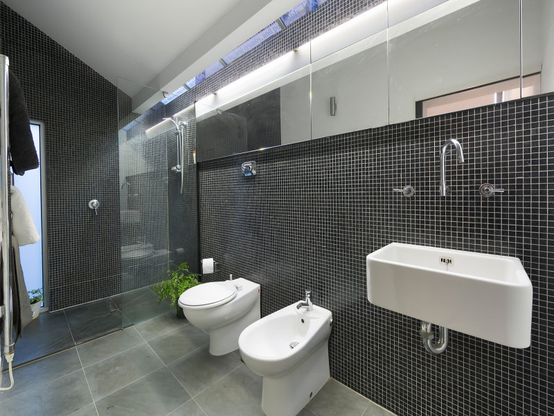
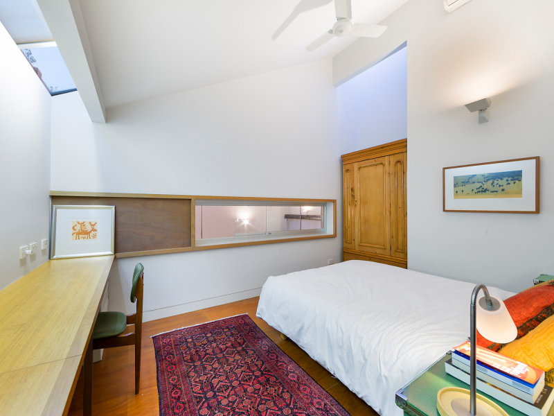
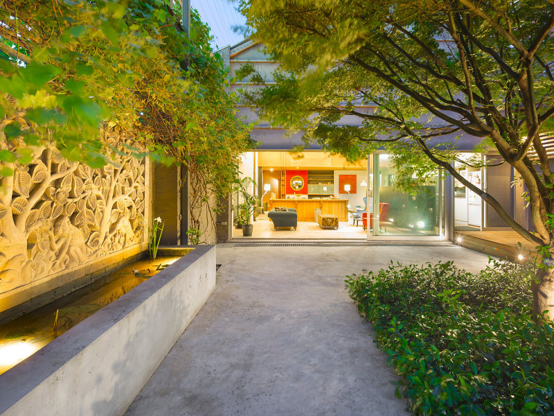
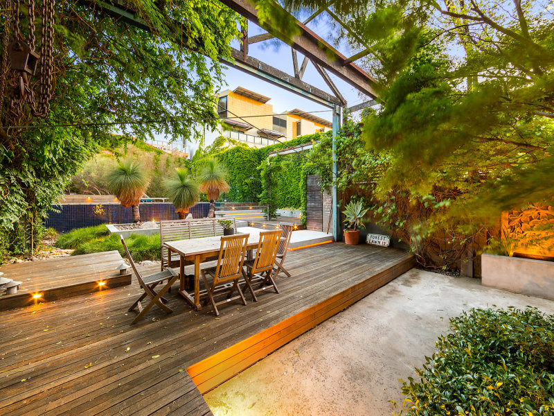
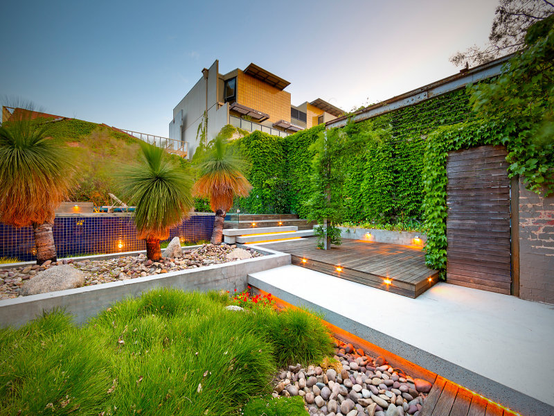
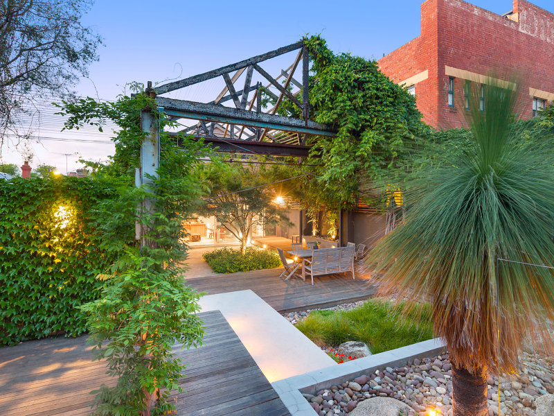
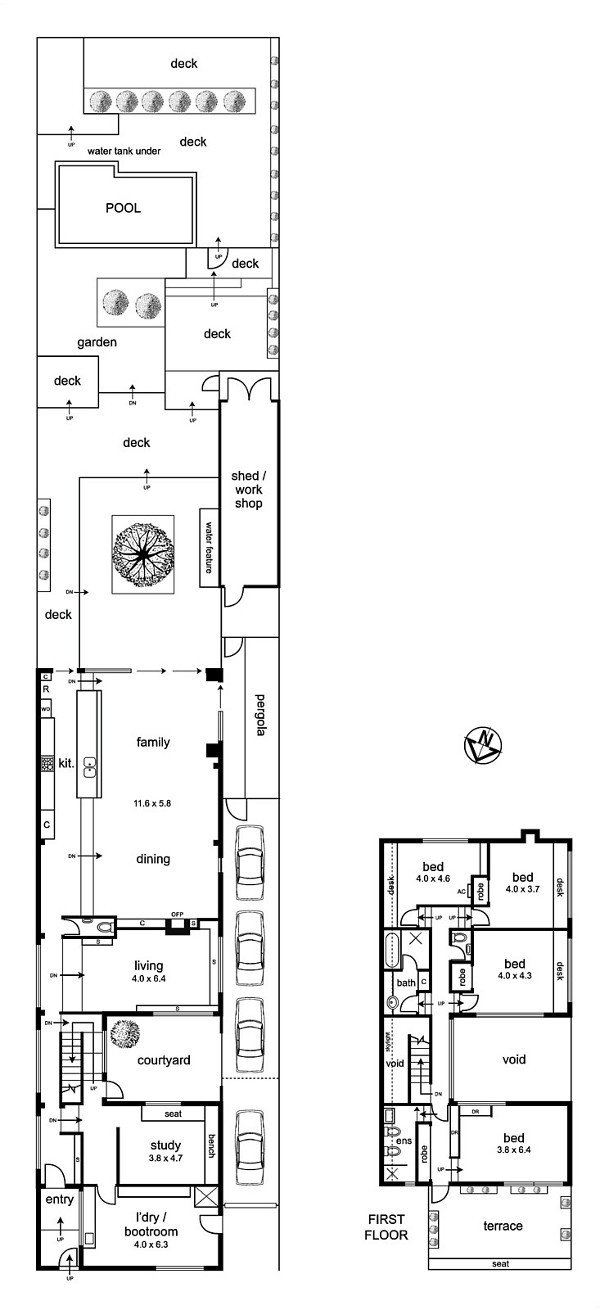
Andy Martin encore
Posted on Wed, 4 Nov 2015 by midcenturyjo
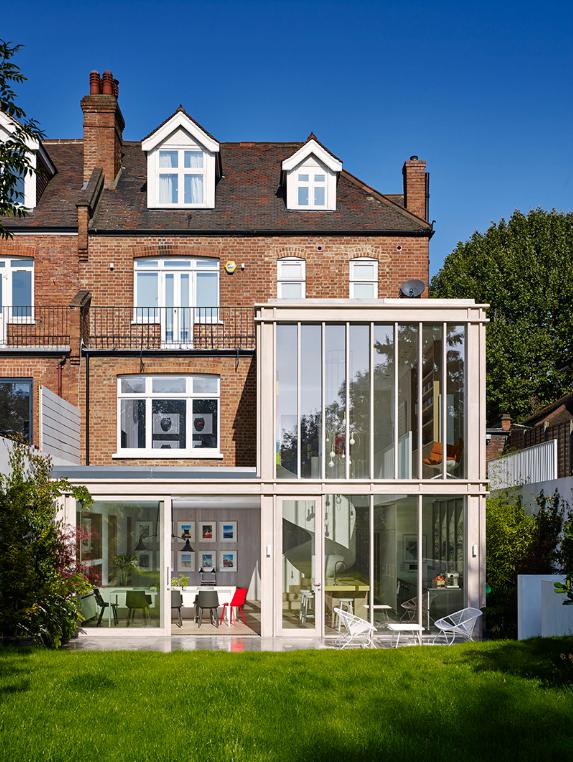
Please don’t ask me why it’s called the “Beach House” when it sits in west London. Perhaps it’s the bright, casual vibe. Lots of bleached timber, pops of colour, walls of glass to let in the light and capture the sea garden view. A family home that is casually stylish, at ease with its Edwardian era heritage and its modern extension. Evocative of being on holiday in the city. The reason doesn’t really matter. Beach House by Andy Martin Architects.
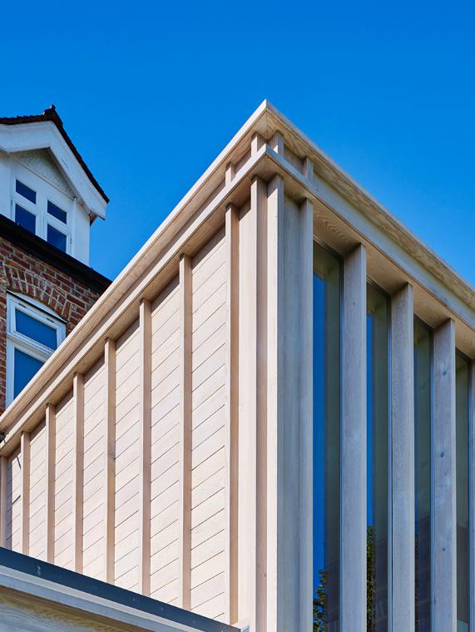
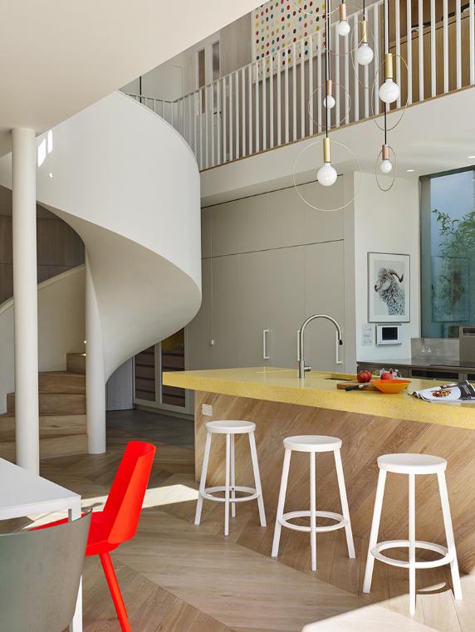
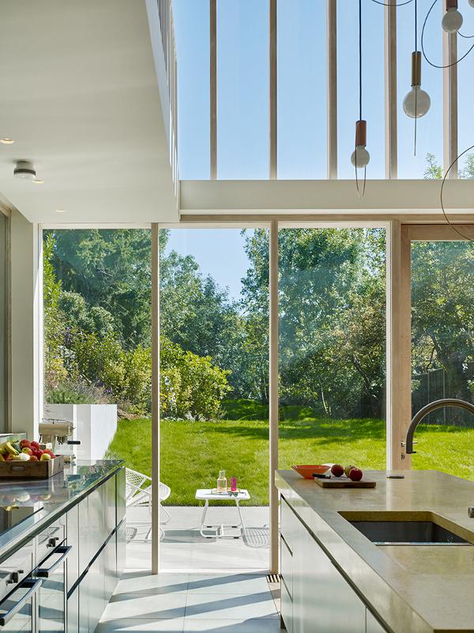
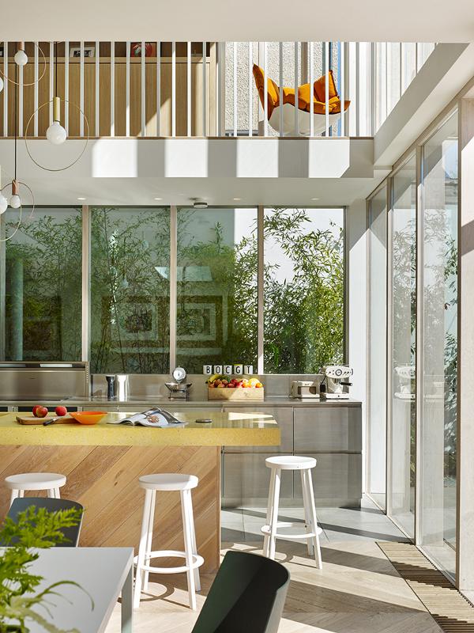
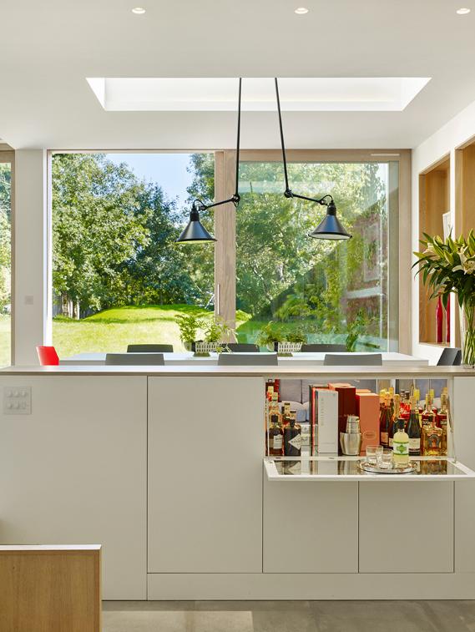
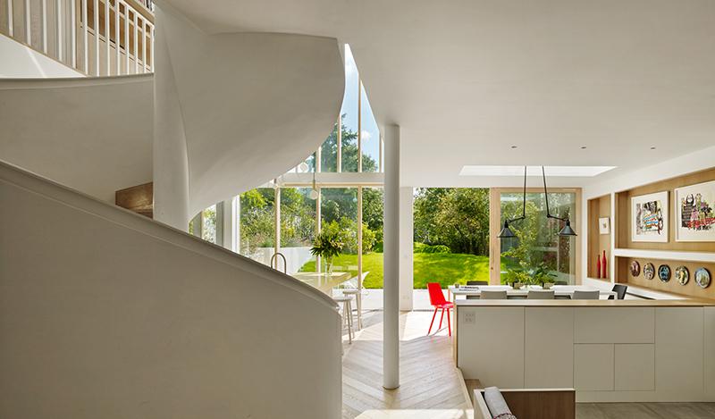
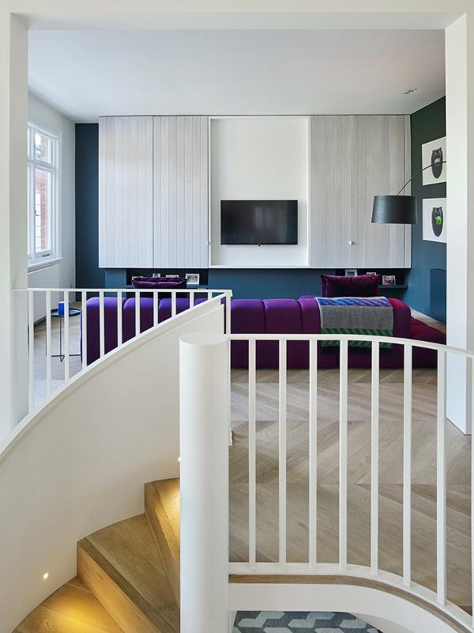
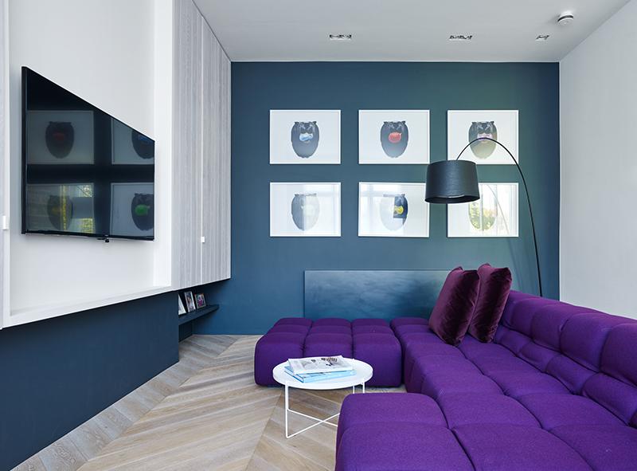
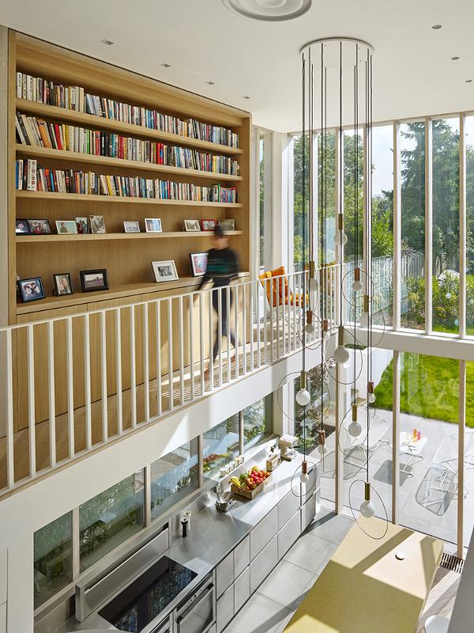
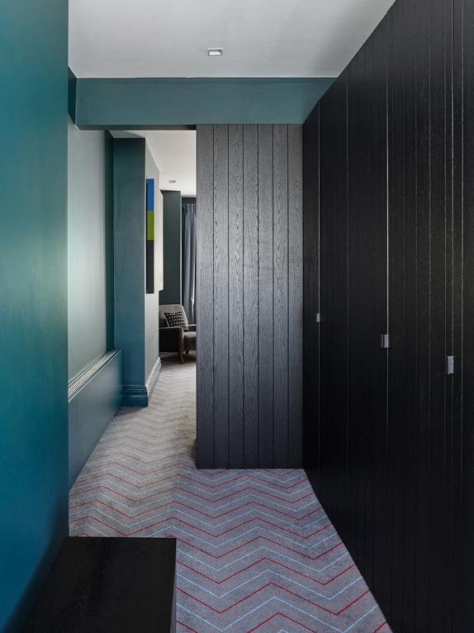

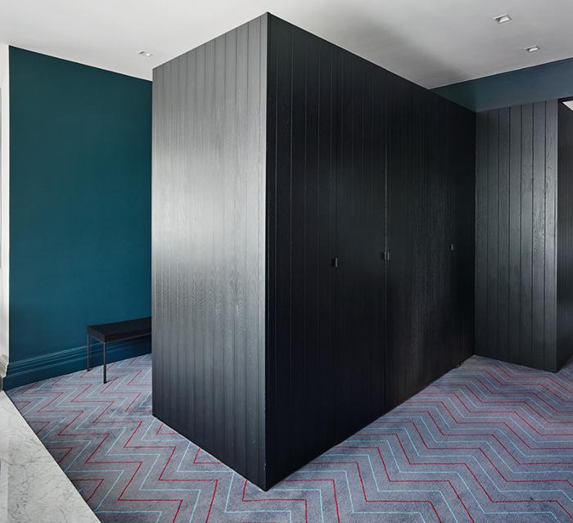
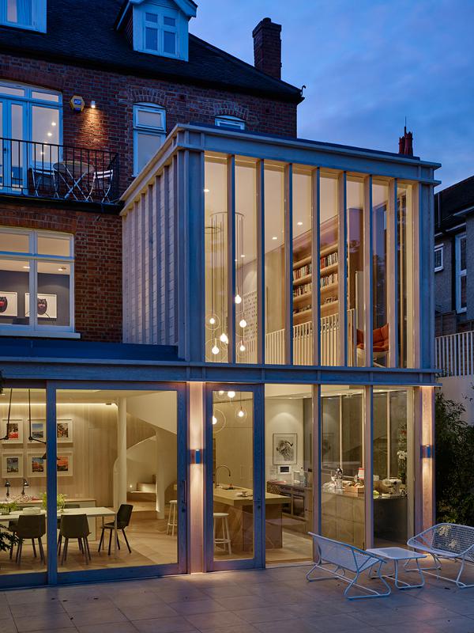
When it is not about the decor
Posted on Sun, 1 Nov 2015 by KiM
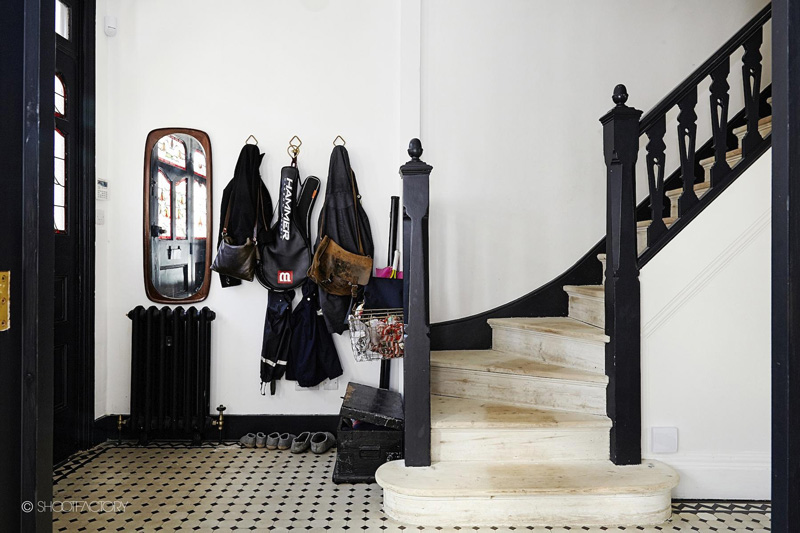
This is one of those rare occasions where I feature a home that is lacking in the decor department but the architecture and finishes more than make up for it. All of the black painted trim/stairs/doors, the tile foyer floor, the stained glass front entrance, THE PERFECT KITCHEN, the wide plank flooring, and the tiled bathrooms make this home a dream. Then add in all of your favourite artwork and vintage furnishings and BAM! New on the Shoot Factory roster.
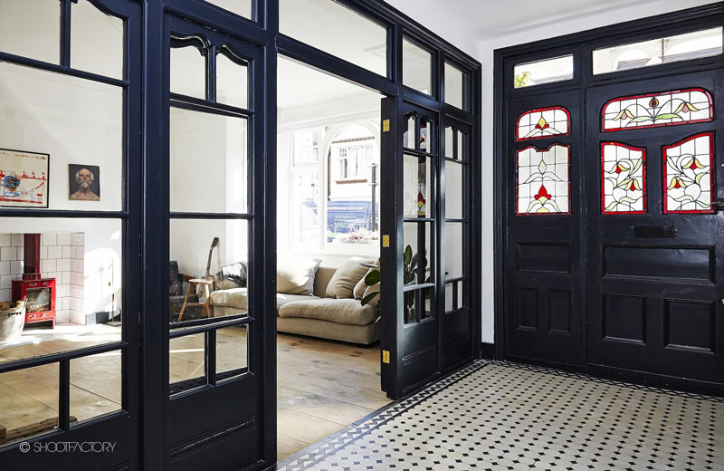
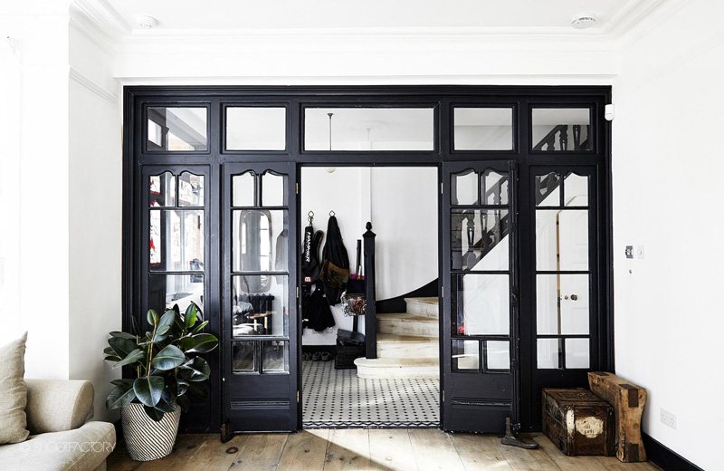
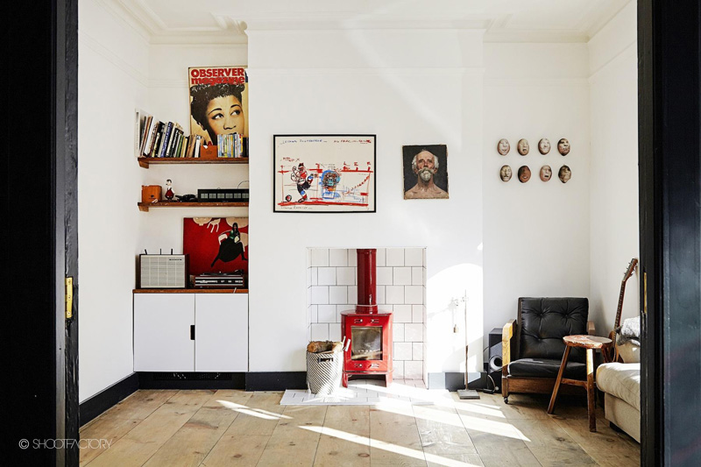
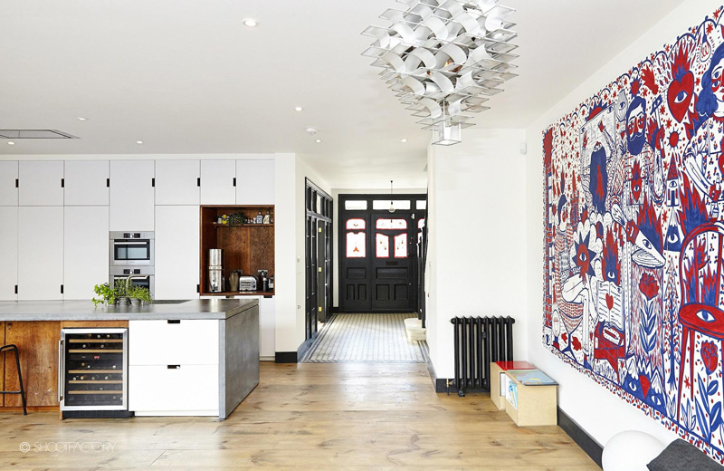

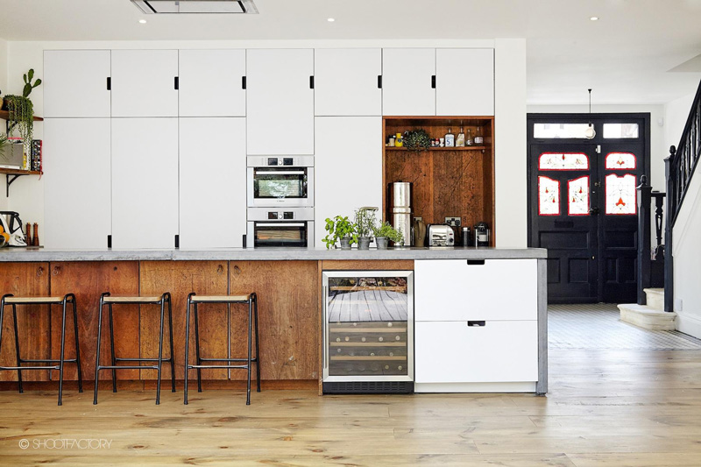
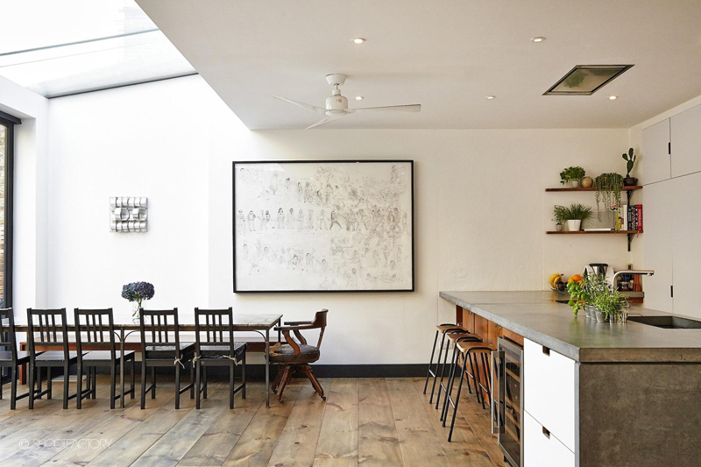
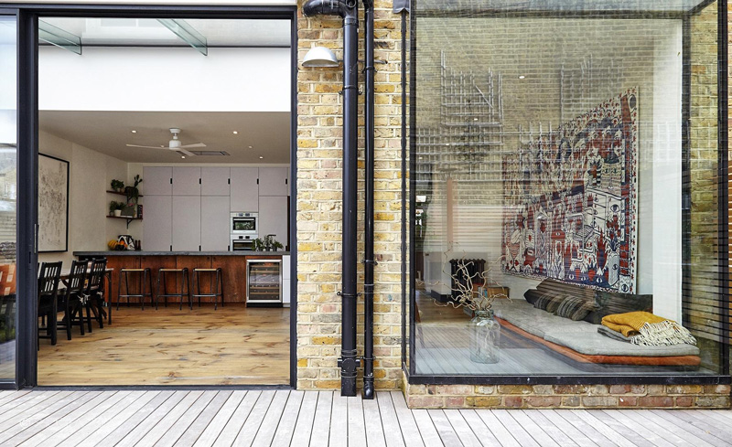
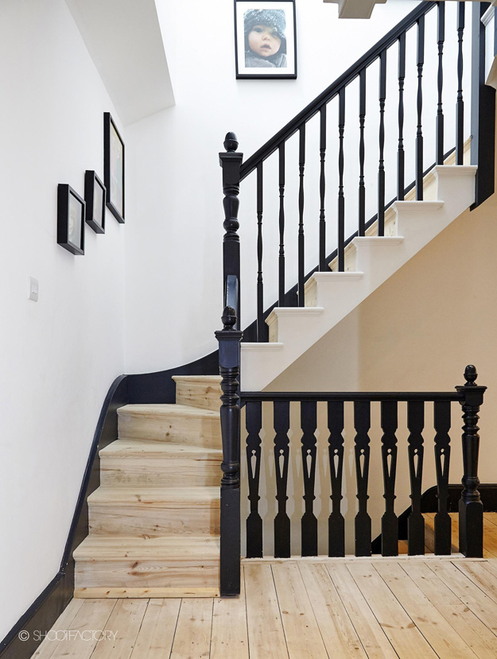


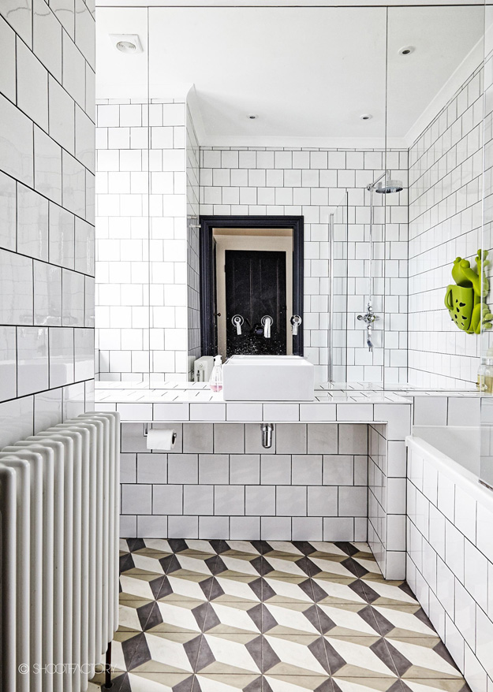
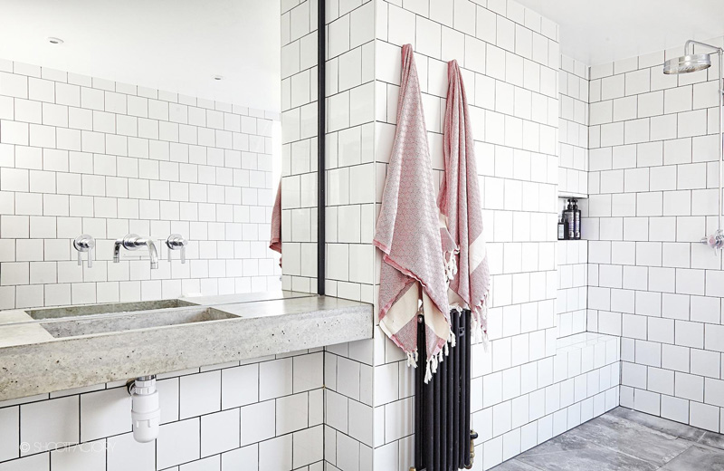

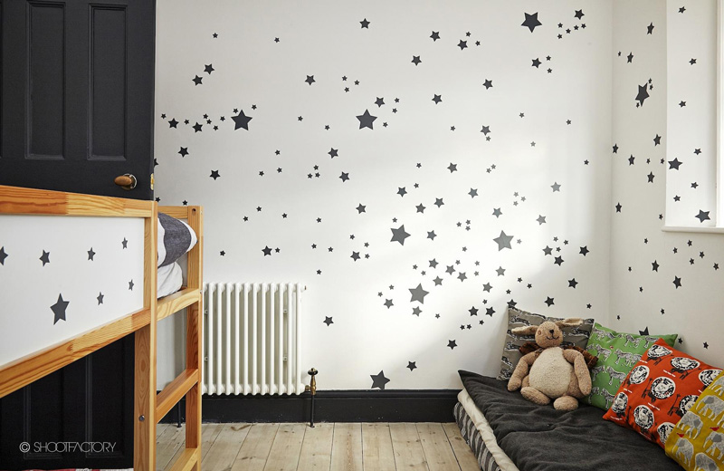
The home of Ross Lovegrove
Posted on Tue, 27 Oct 2015 by KiM
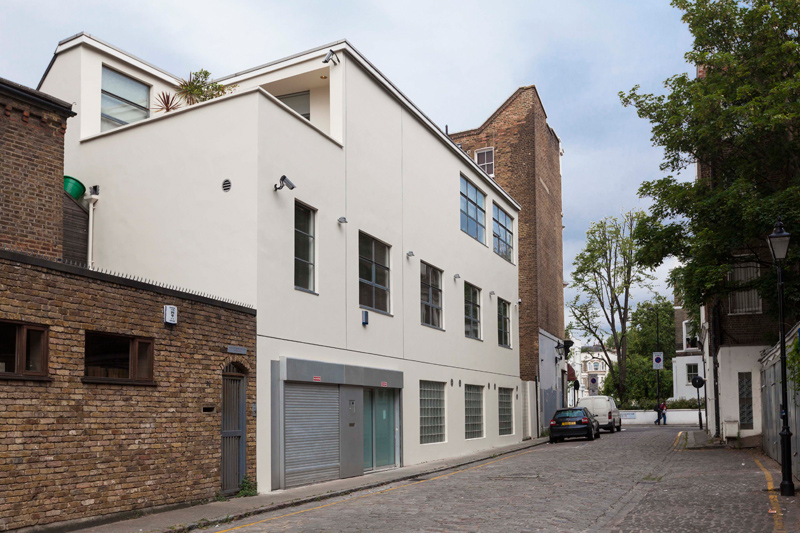
The 5,000 sq ft Notting Hill, London home and working studio of architect and product designer Ross Lovegrove is for sale via Domus Nova and all I can say is WHOA. I would prefer to call it a museum. This three storey former steel framed factory building, which was originally created by Richard Seifert and later reconfigured and extended by Miska Miller has played host to the creation of some of Ross Lovegrove’s most significant product designs and today remains a design archive of pieces that were created specifically for the property and have never been produced elsewhere. Central to the success of the redevelopment of this late 1950’s commercial building was the addition of the much feted ‘DNA Staircase’. Locating workspaces on the ground floor to allow for direct access from the street, the upper floors were designed to follow the principles of upside down living, with the bedrooms and study areas on the central floor and the entire top of the building given over to one 30m living and dining areas. Elsewhere, integral details such as the kitchen cabinetry, which was created from honeycombed fibreglass aircraft flooring, the carbon fibre sinks in the bathrooms and the huge 2.5m sliding doors on each room will remain in the building as a testament to Miller and Lovegrove and their love of utilitarian design.
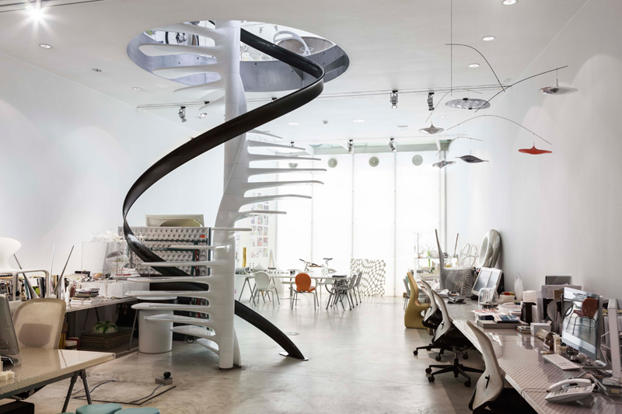
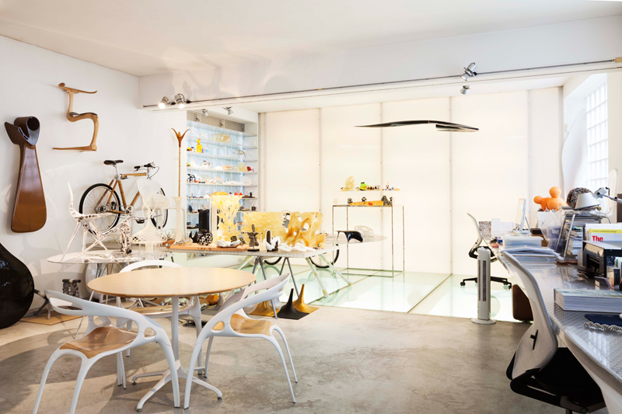
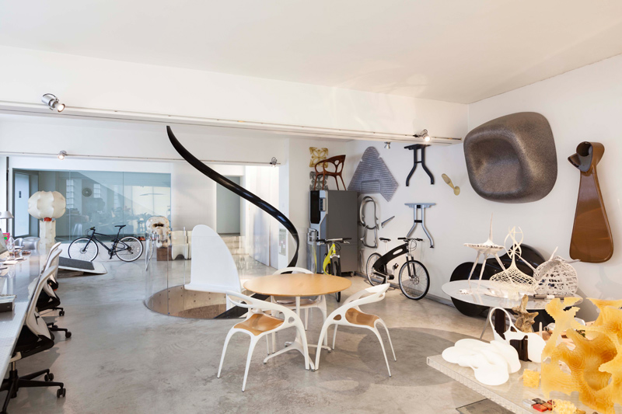
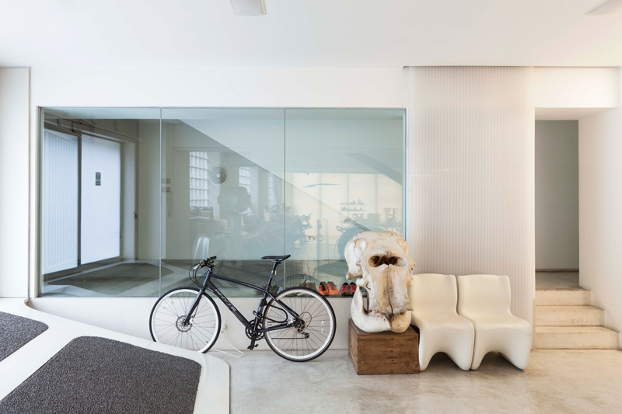
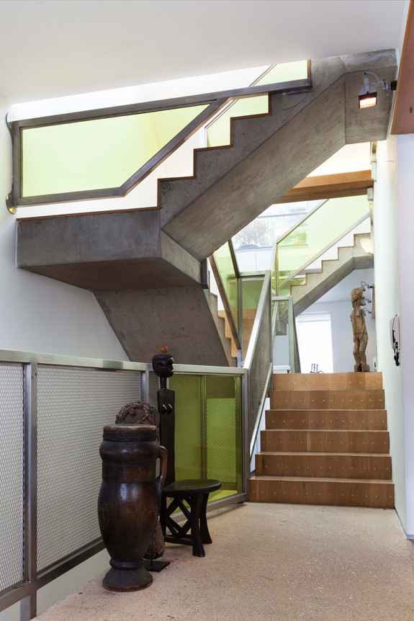
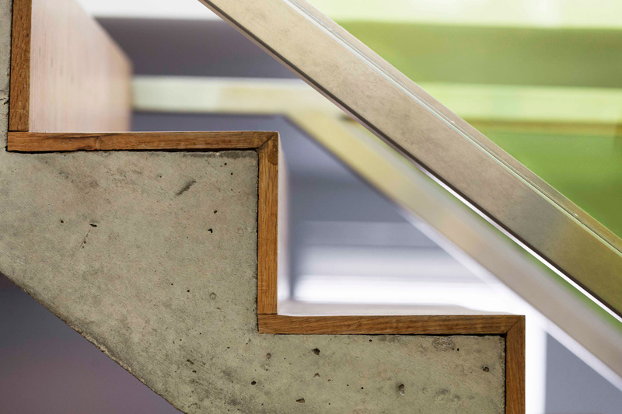
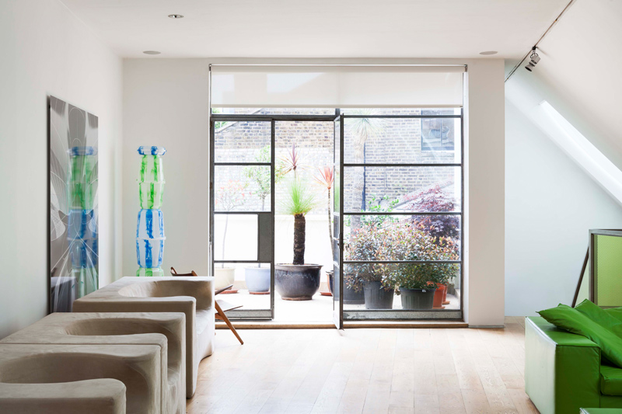
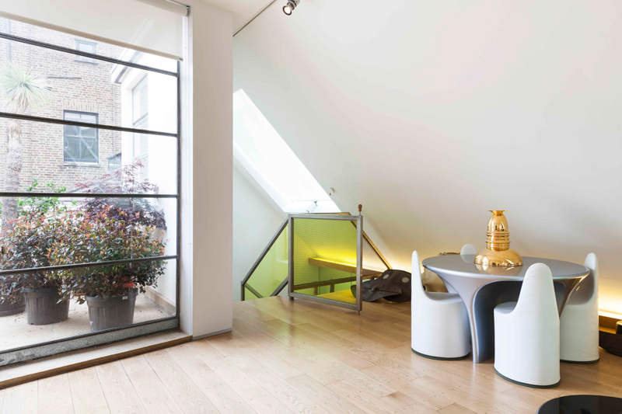
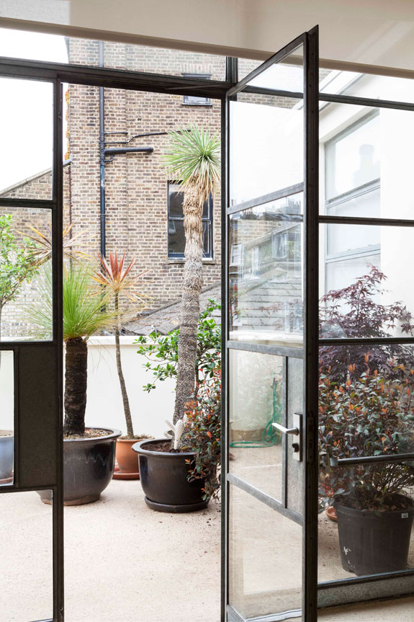
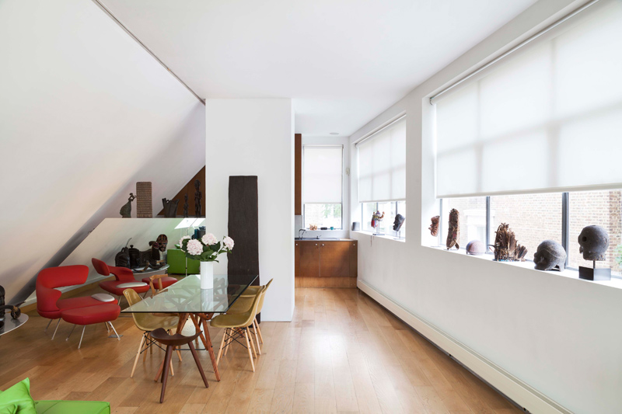
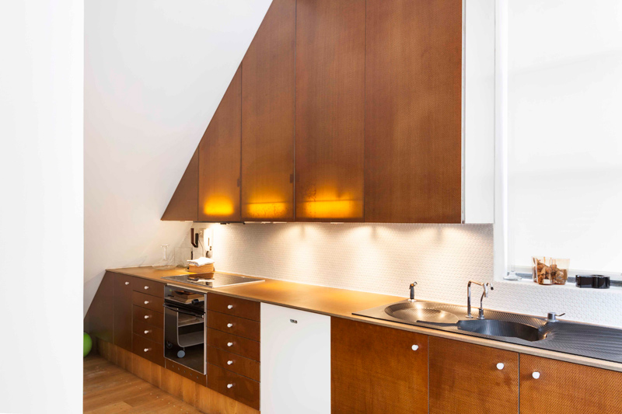
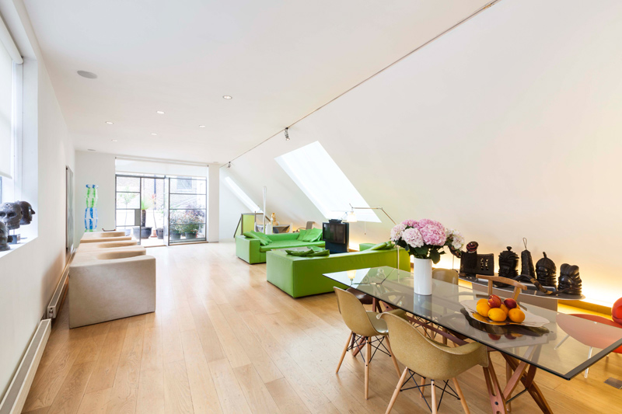
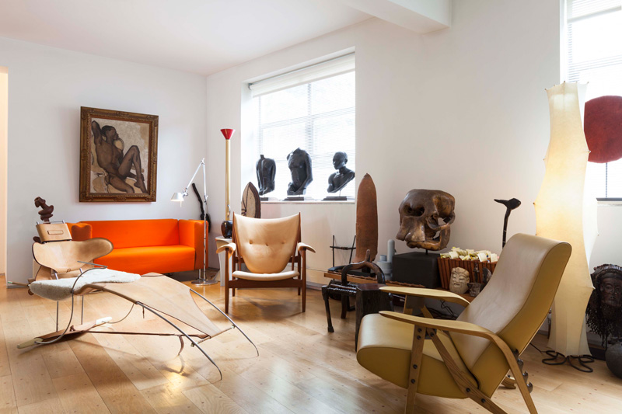
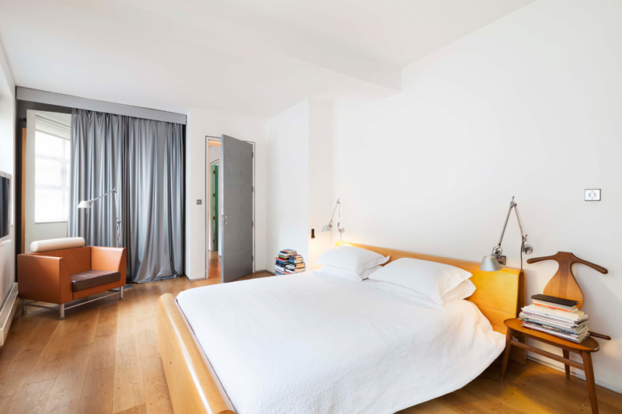

Suzy Hoodless encore
Posted on Mon, 26 Oct 2015 by midcenturyjo
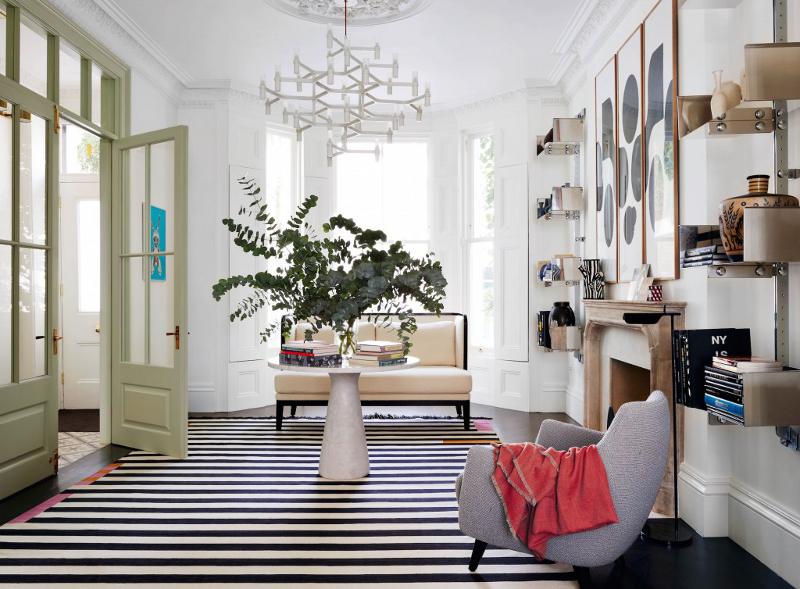
New work from one of my all time favourite designers, Suzy Hoodless. Working in collaboration with architects Hackett Holland, this 5 storey townhouse in Notting Hill is simply sublime. Graphic, playful yet sophisticated, stylish.
