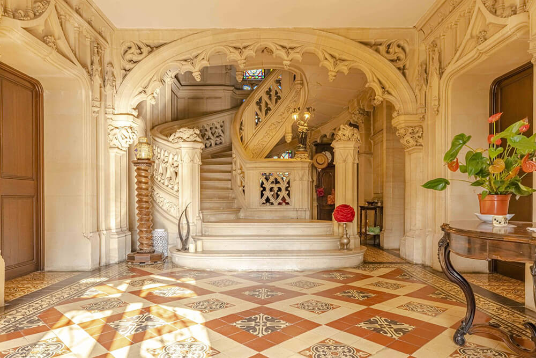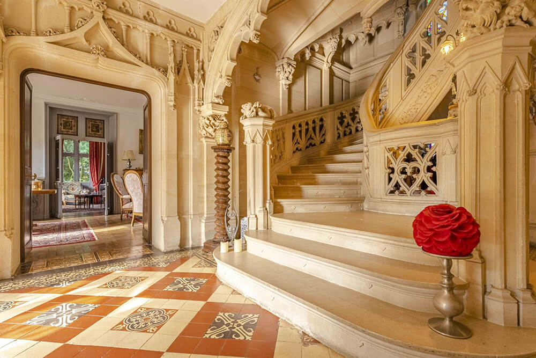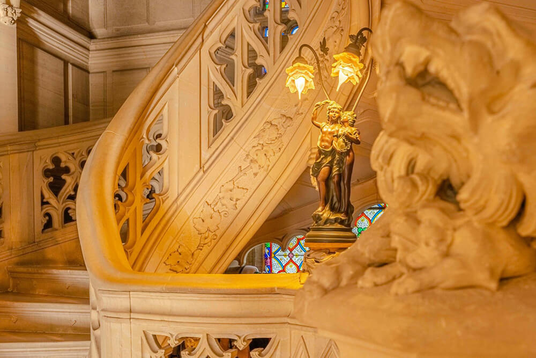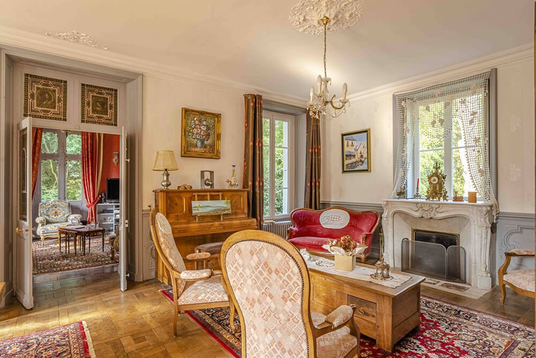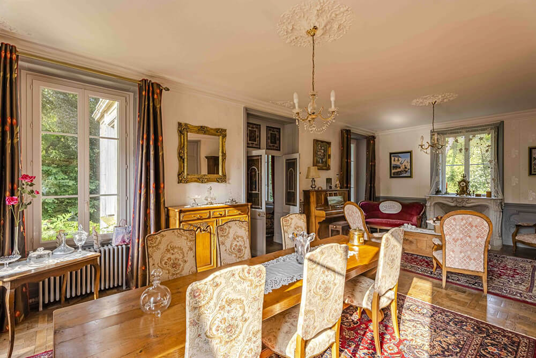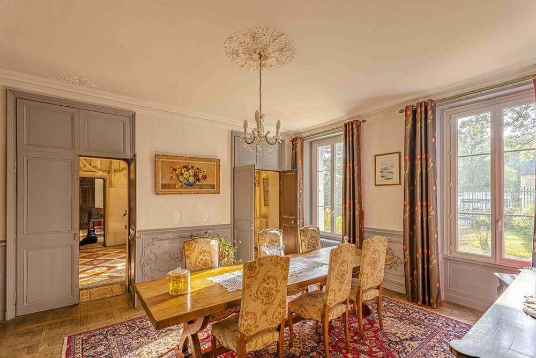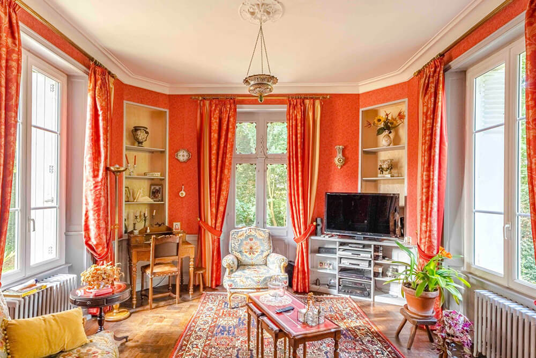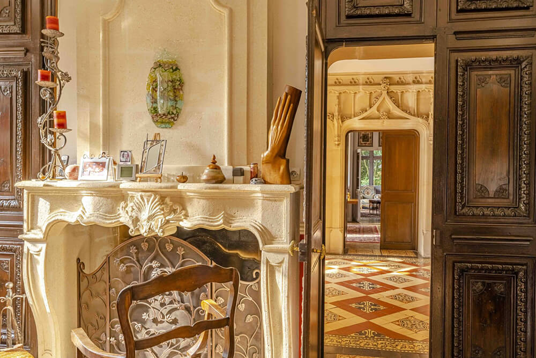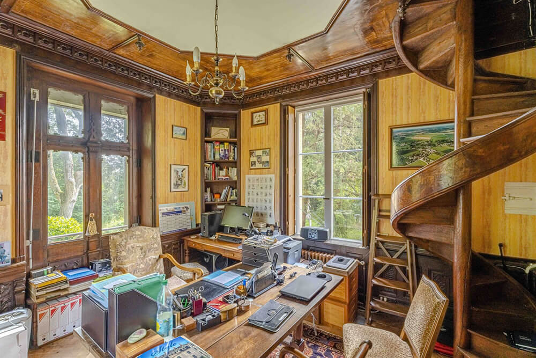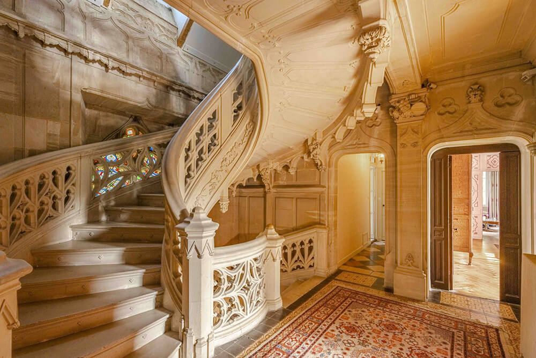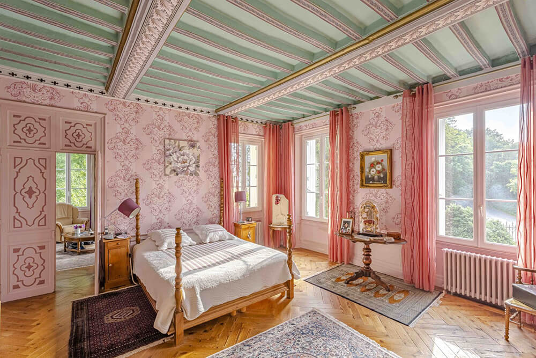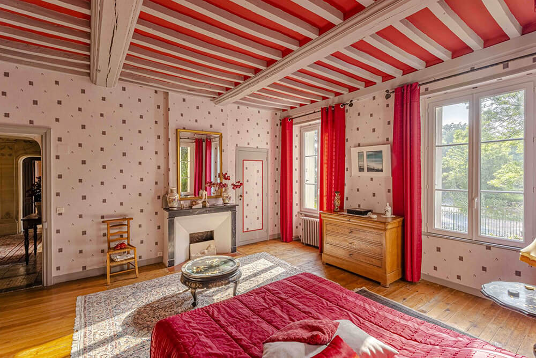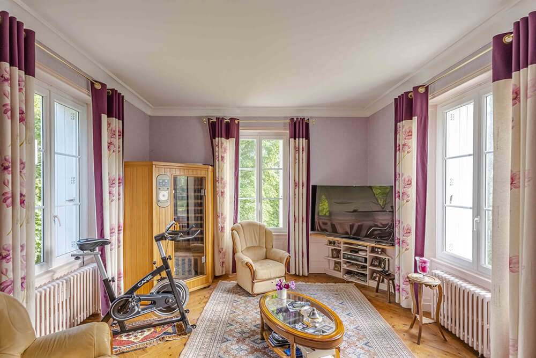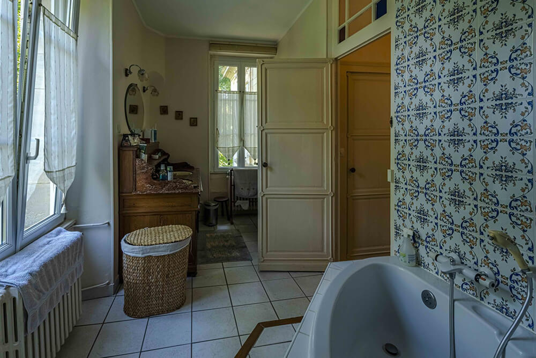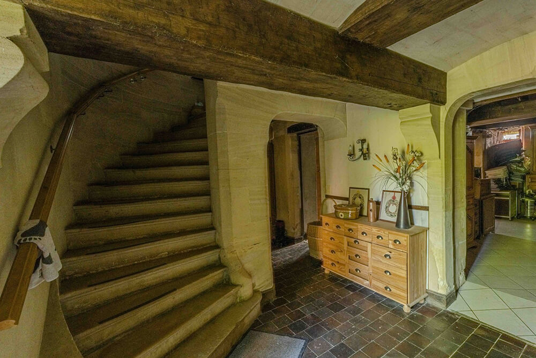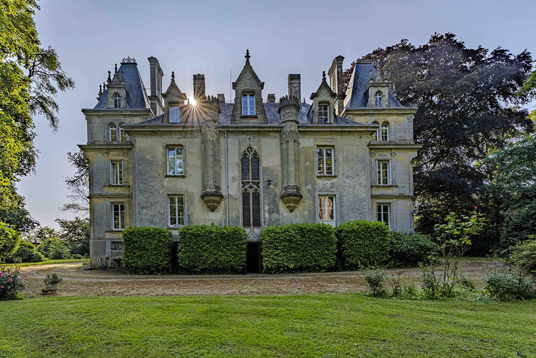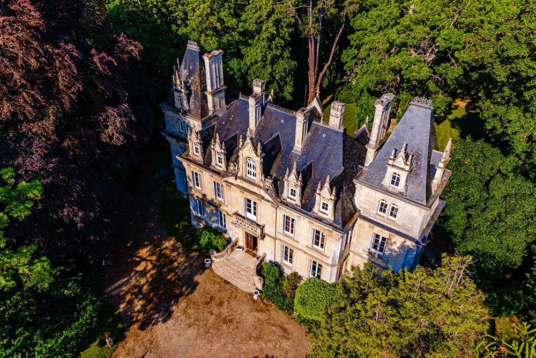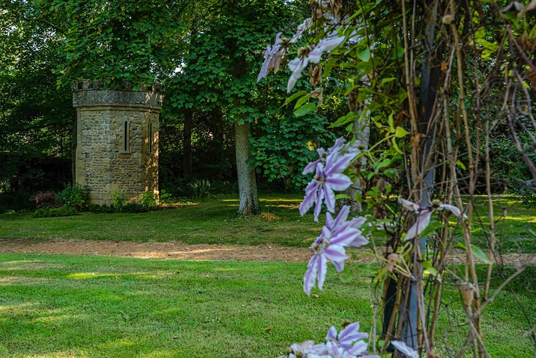Displaying posts labeled "Stairs"
A New York oasis
Posted on Thu, 7 Sep 2023 by midcenturyjo
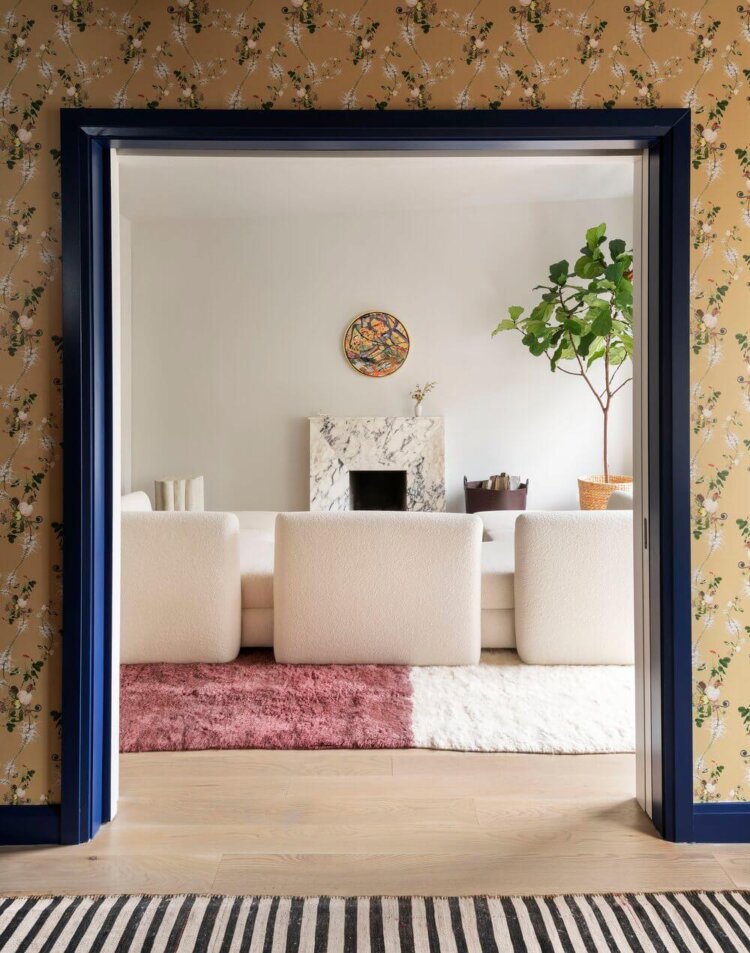
Light-filled and colourful. Modern behind its traditional brick facade. Open plan yet with private spaces. It’s a house of opposites that work perfectly together creating an oasis in New York’s hustle and bustle. East Village Residence by Britt and Damian Zunino of Studio DB.
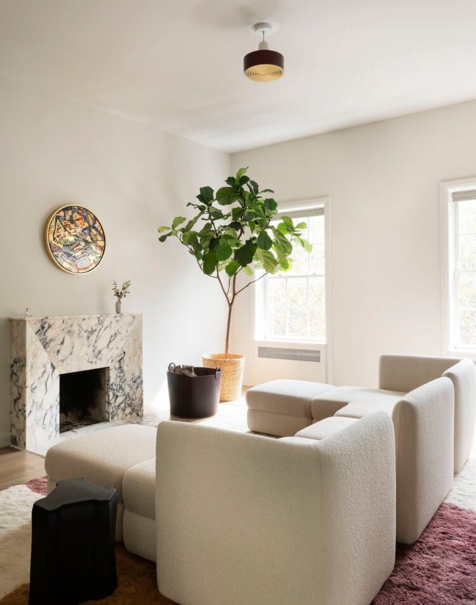
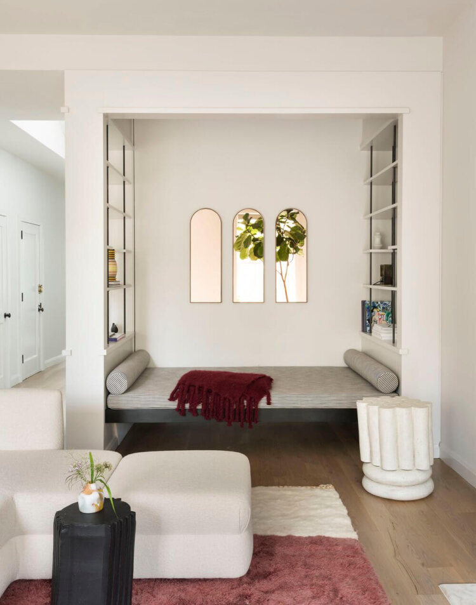
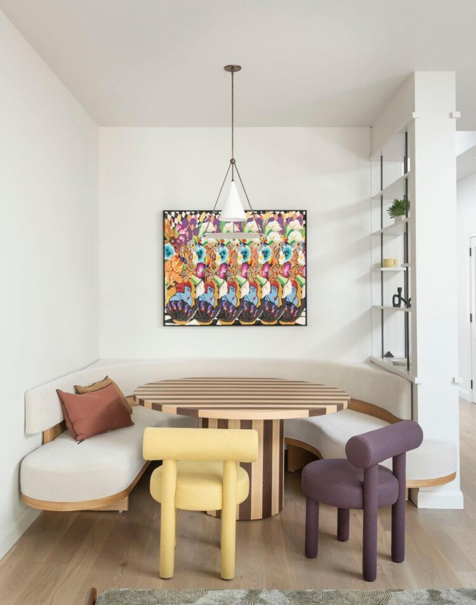
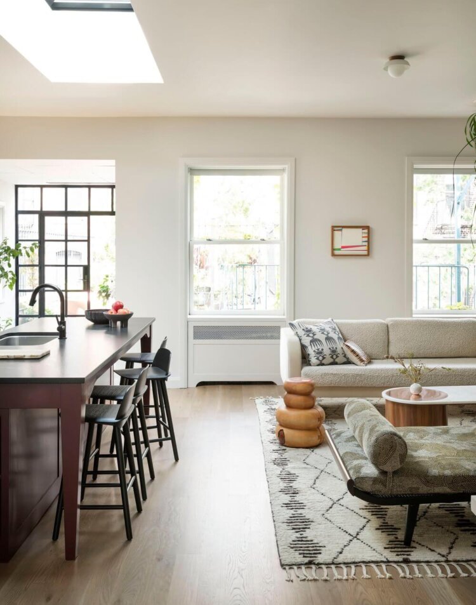
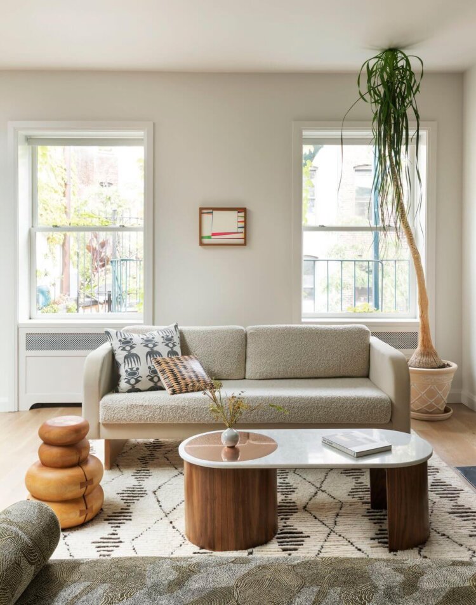
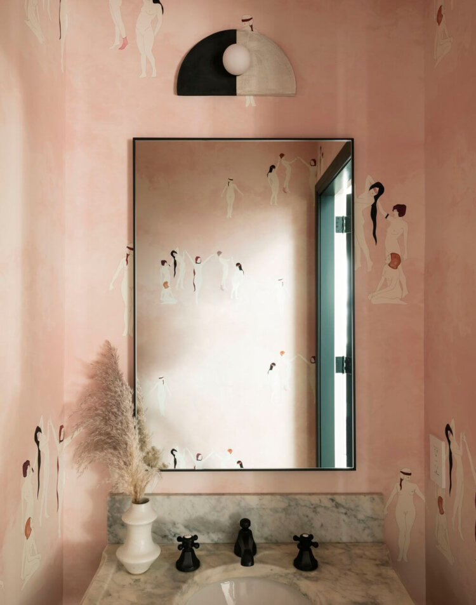
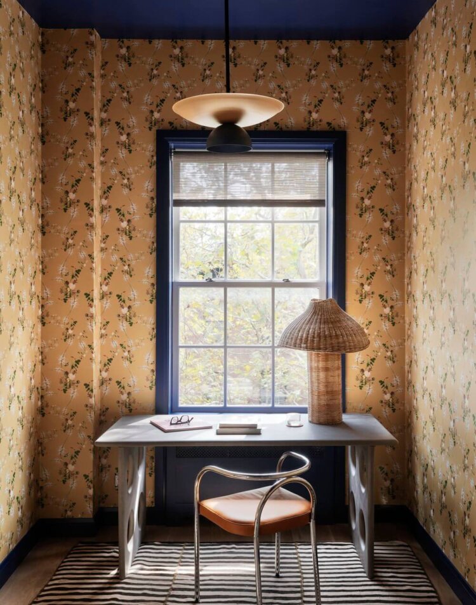
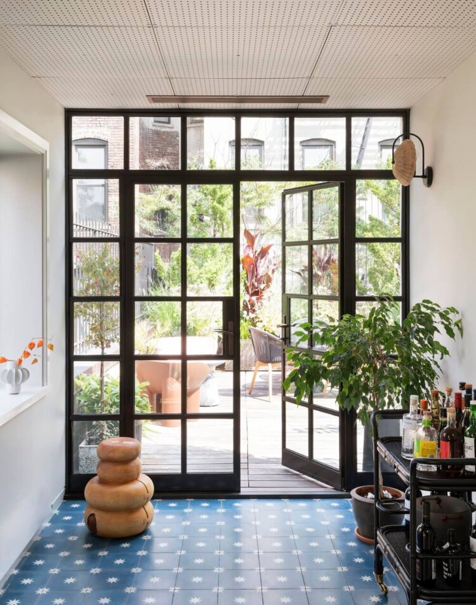
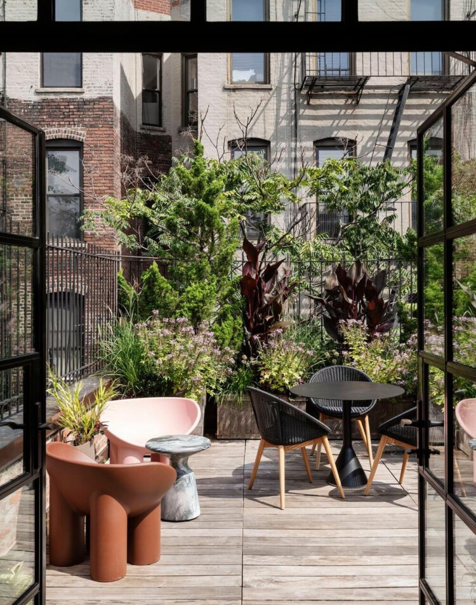

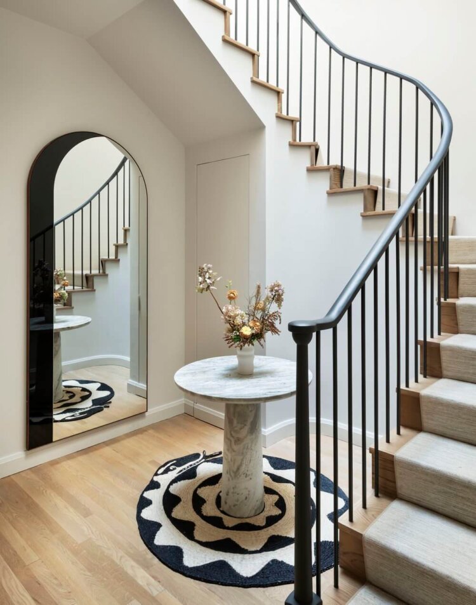
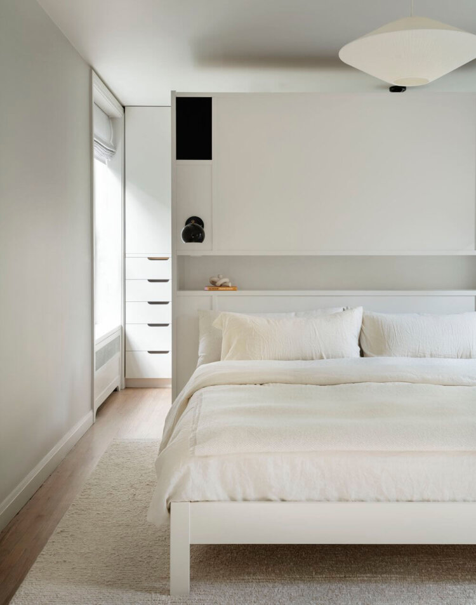
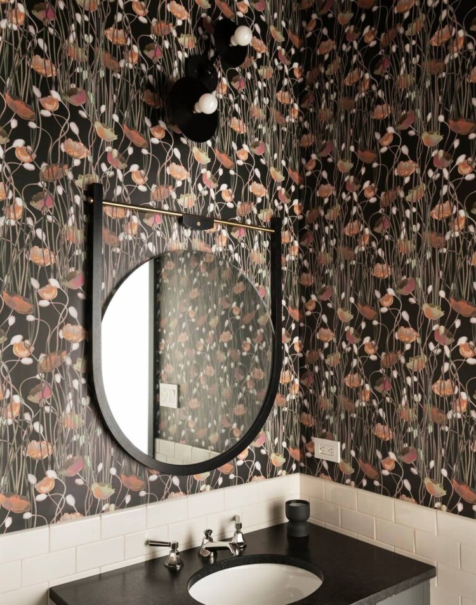
Photography by Matthew Williams.
Designer’s own
Posted on Thu, 7 Sep 2023 by midcenturyjo
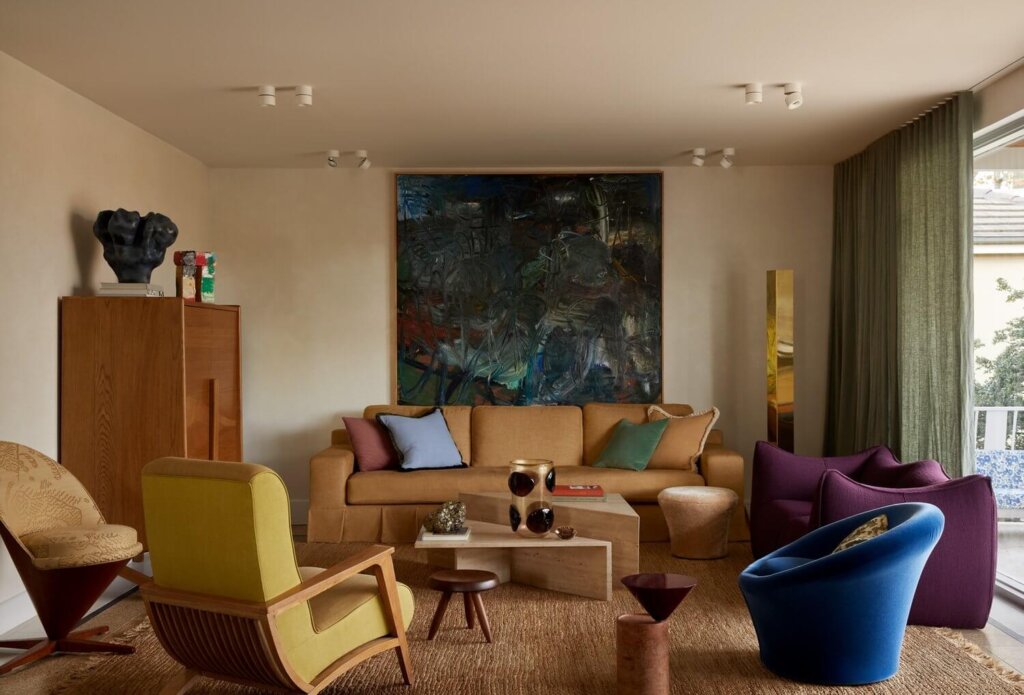
I love a glimpse into a designer’s own home especially when they take the chance to think outside the box. Tali Roth‘s exuberant and eclectic style shines through in her Melbourne home. Colour, design classics and her own pieces create a fabulous and fun family home. “Textural, layered & useful spaces full of bold forms and patinas you can literally lean in and touch.”
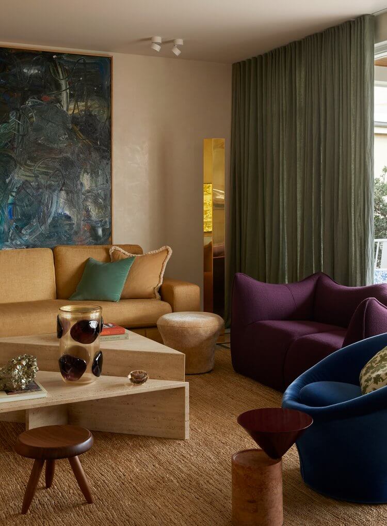
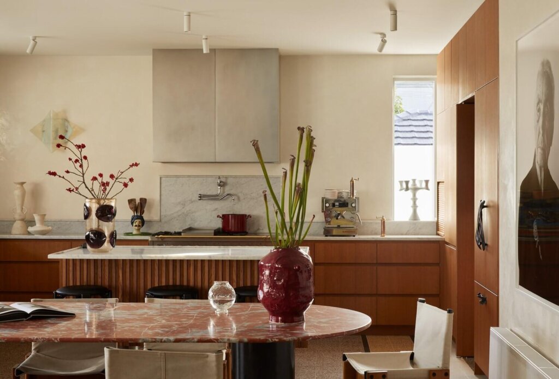
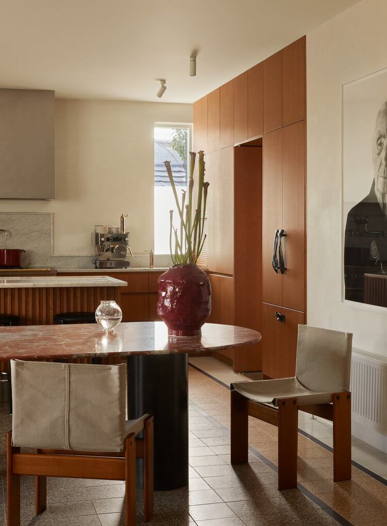

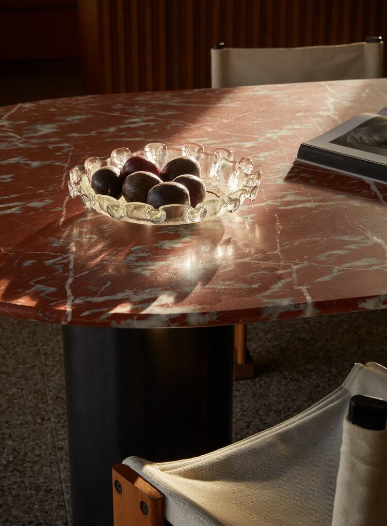
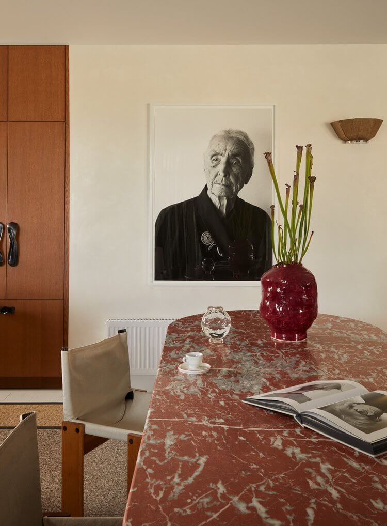
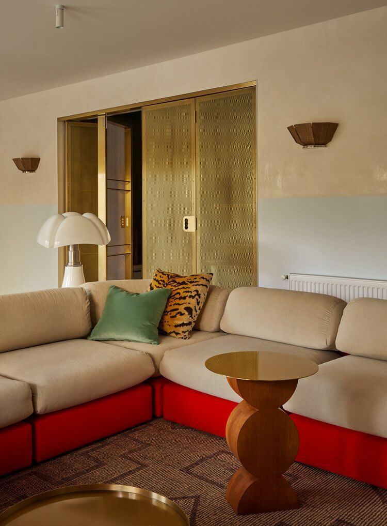
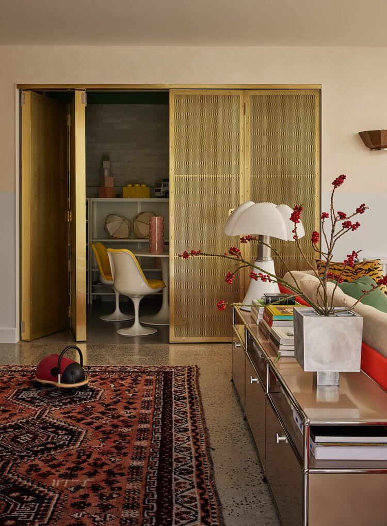
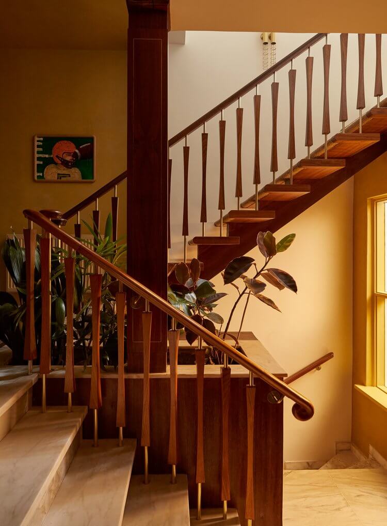
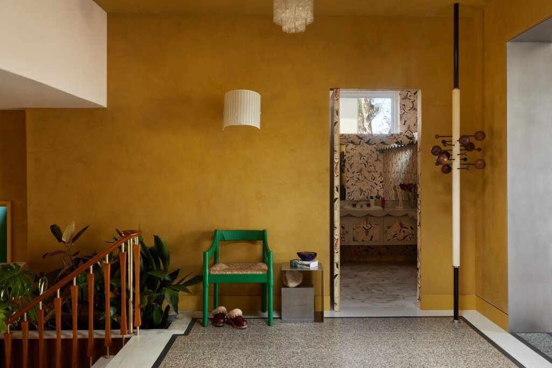
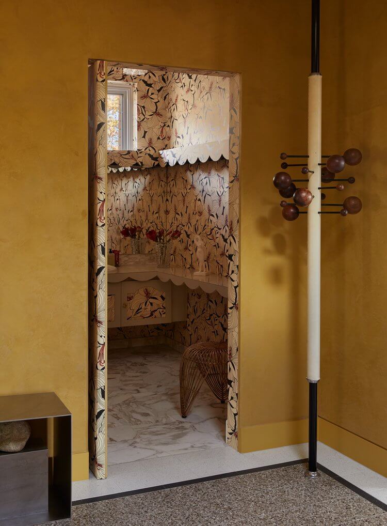

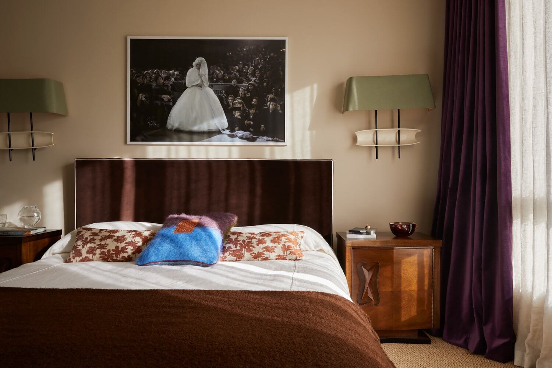
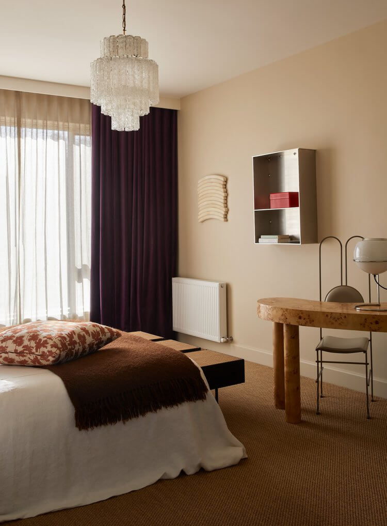
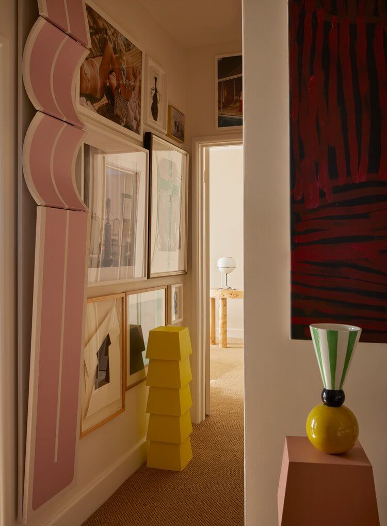
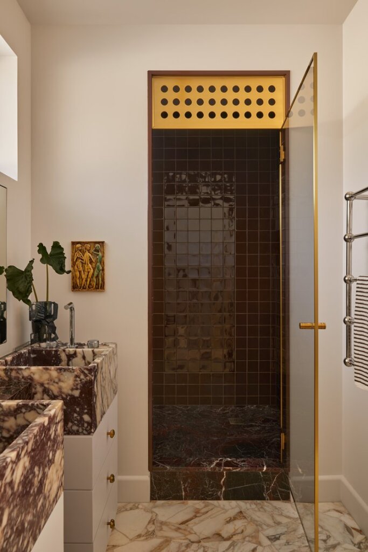
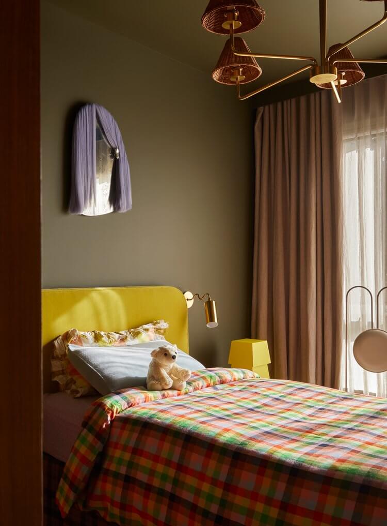
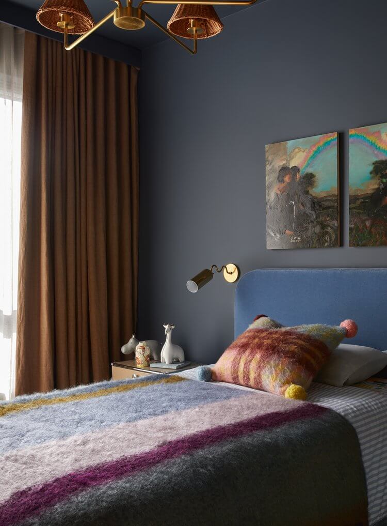

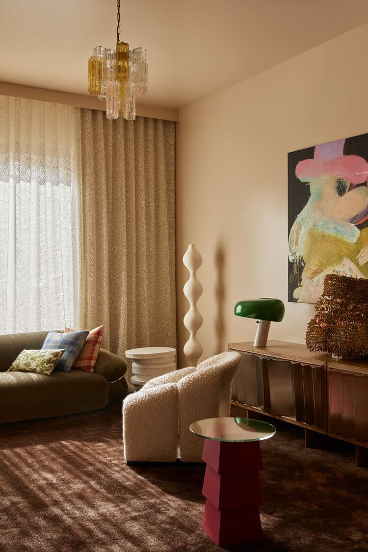
Photography by Lillie Thompson.
Casa Rubens
Posted on Wed, 6 Sep 2023 by KiM
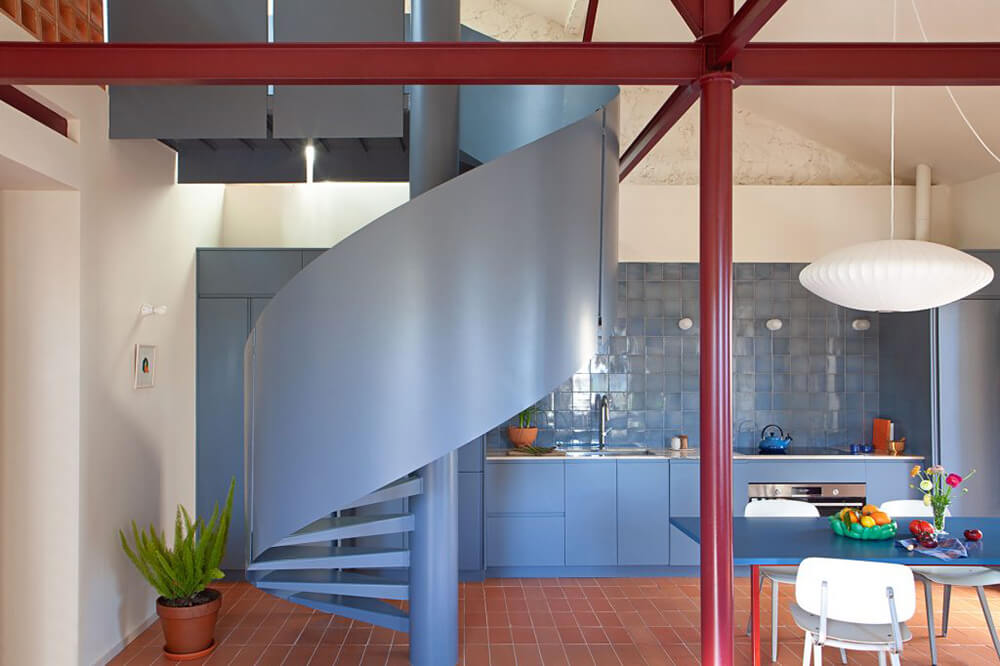
Comprehensive rehabilitation of a single-storey house located at the foot of Monte Abantos, in San Lorenzo del Escorial. Conceived as a weekend home for a young couple from Madrid with two children, it takes the summer homes of Cadaqués from the 1950s as a reference. The premise was to create a warm and welcoming home, where in addition to recreating a subtle idea of what we understand as the Mediterranean, color was the other protagonist. Color as the guiding thread of a house that is designed to host friends and artistic presentations on a regular basis. The new distribution divides the volume in two, giving rise to a double-height unitary space that houses the living room-dining room-kitchen, and a study on the mezzanine that is accessed through a sculptural spiral staircase. The other half of the volume houses three bedrooms, two bathrooms and a small double-height distributor that allows direct interaction with the mezzanine and its natural lighting.
Once again, an inspiring and dramatically colourful project by Estudio Reciente. Photos: Asier Rua.
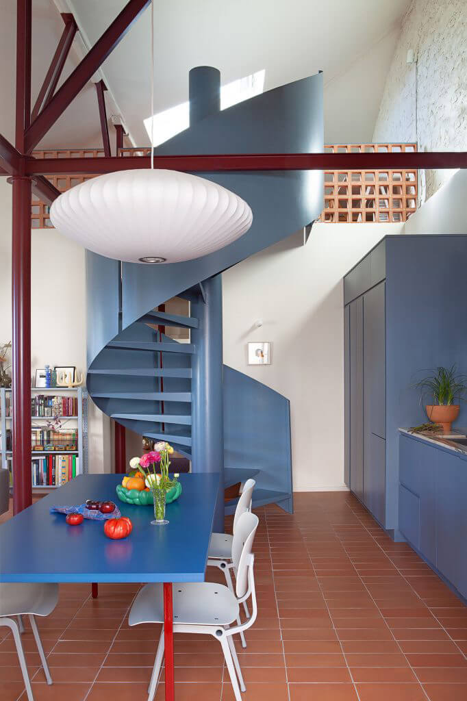

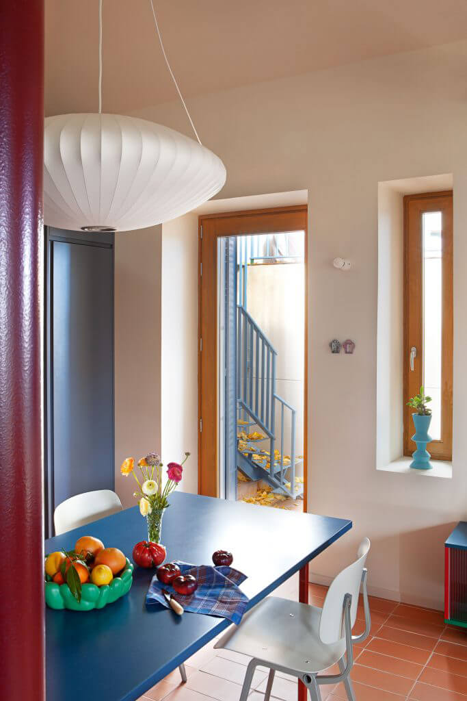
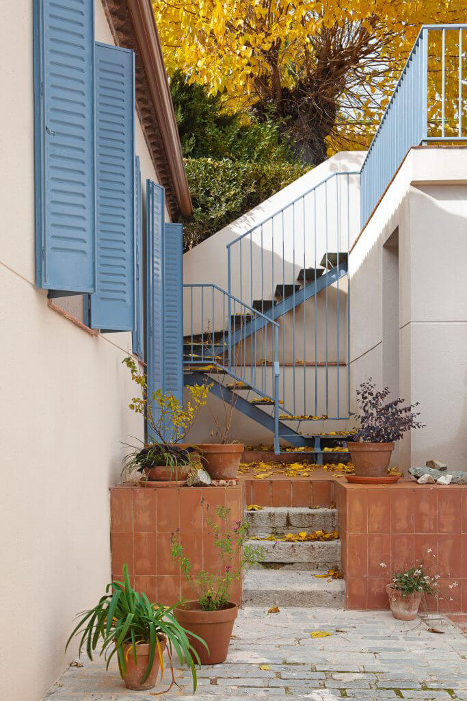
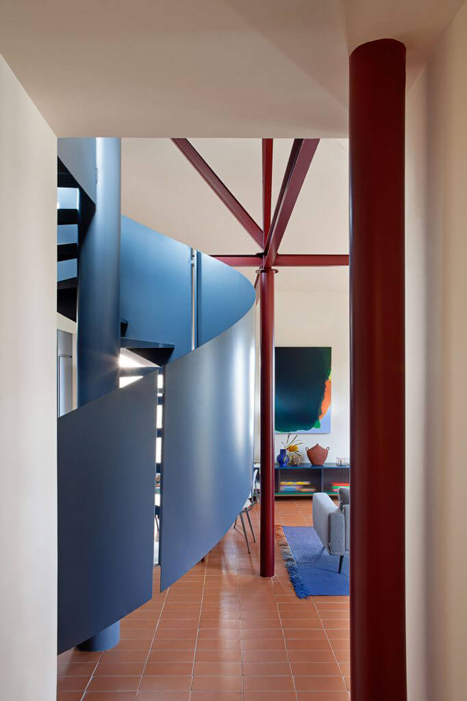
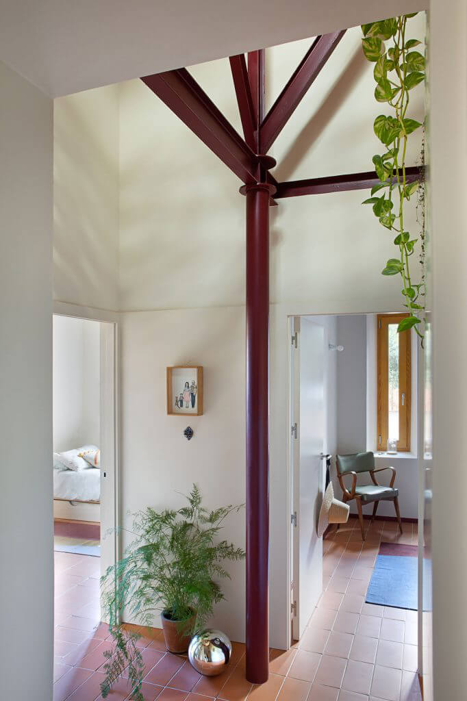
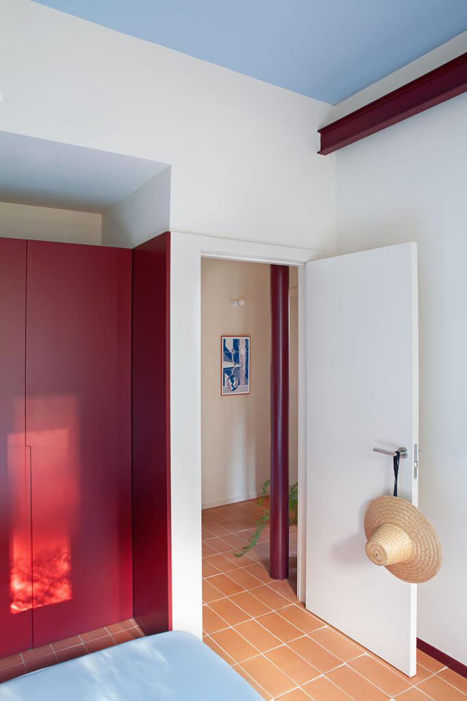
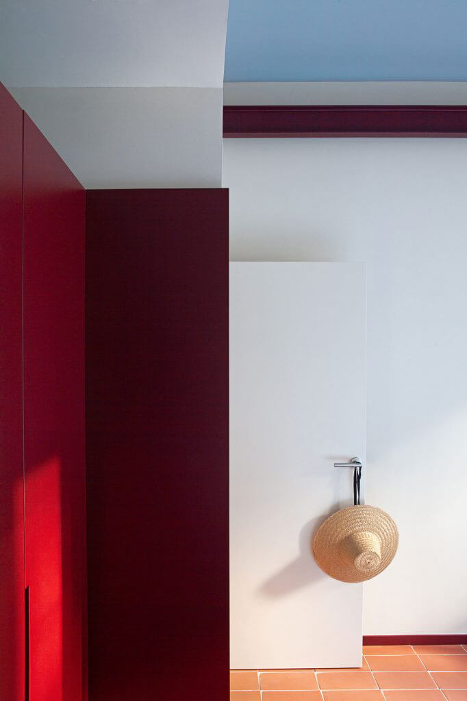
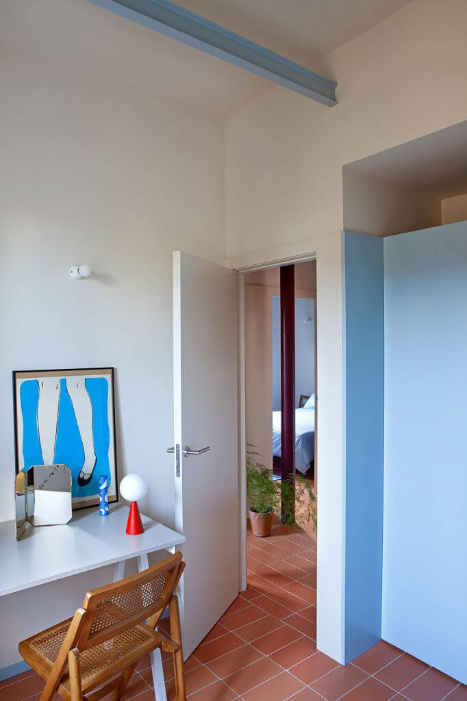
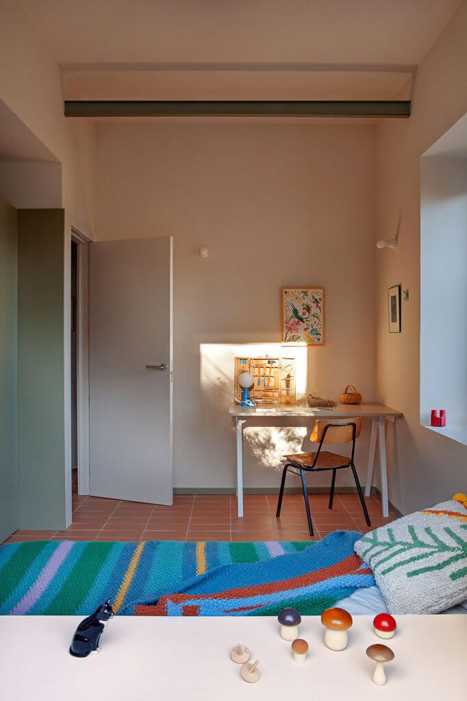
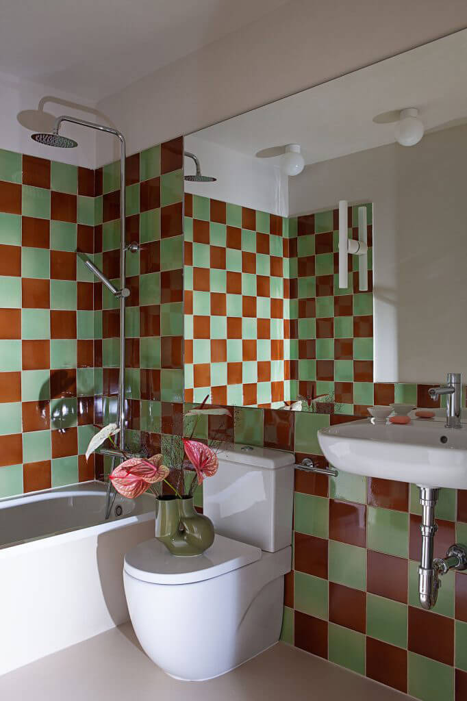
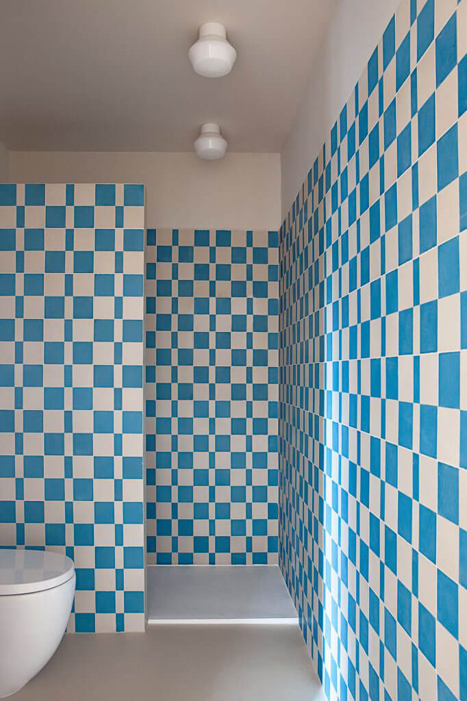
Black Diamond
Posted on Wed, 30 Aug 2023 by midcenturyjo
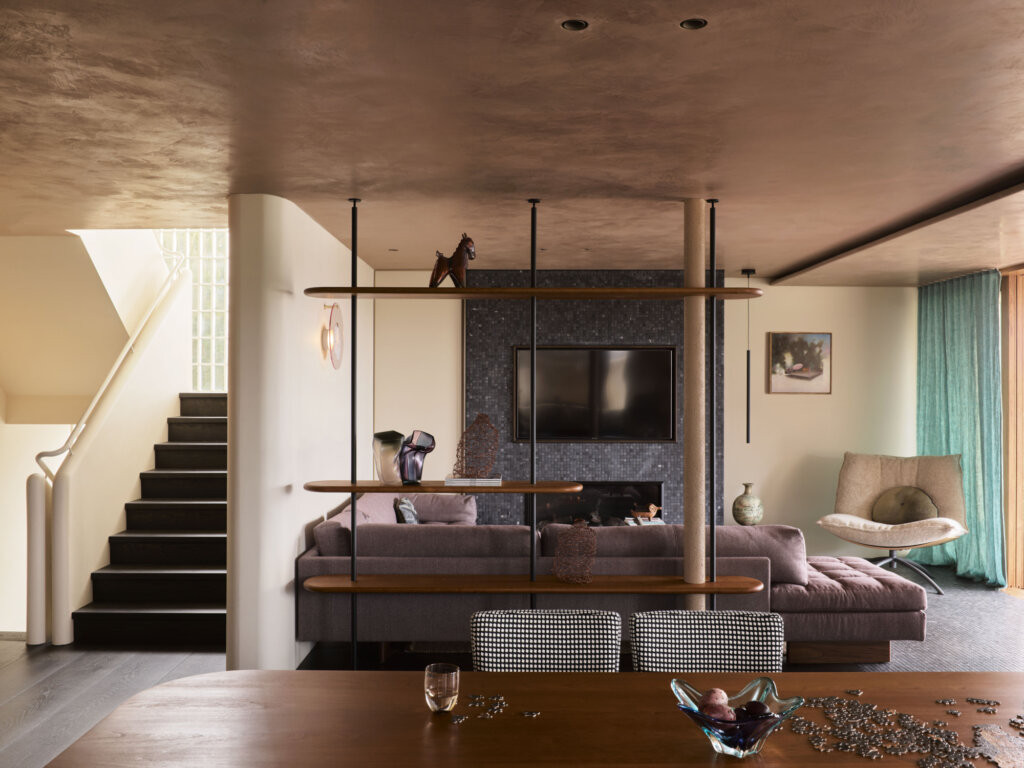
“Our clients wanted a home that felt like a boutique hotel with a lavish yet tranquil tonal and textural intensity that was rich in substance, not excess trimmings.”
Moody, earthy and sensuous this Sydney waterfront home by YSG features a lush material palette of glass bricks, stone, zellige tiles, tadelakt and woven raffia. Central to it all is the monolithic stone and mosaic tile kitchen island, the black diamond of the design.
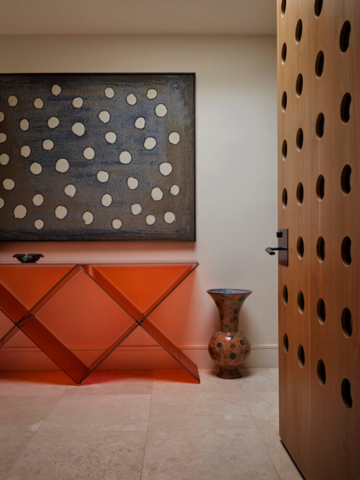
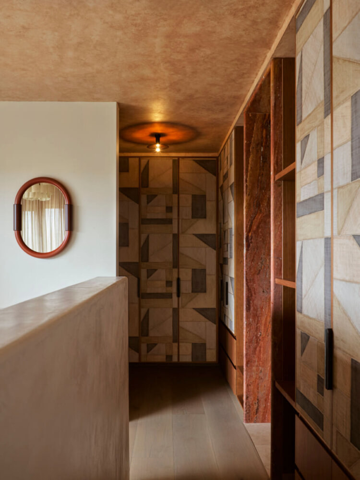
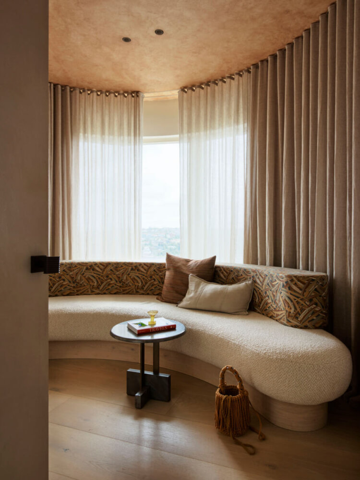
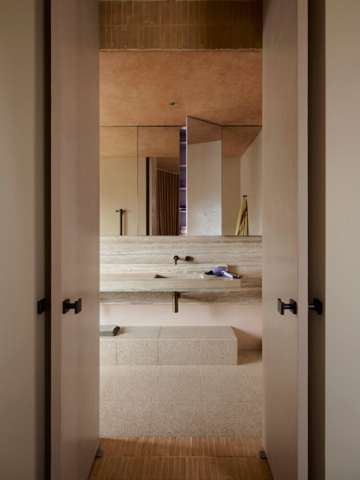
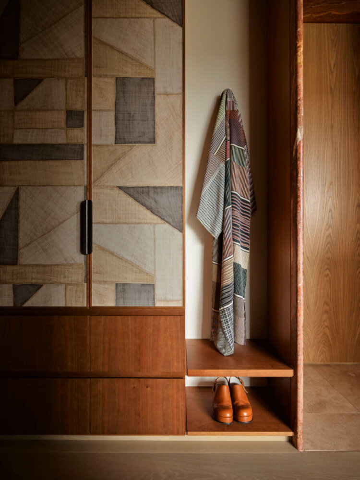
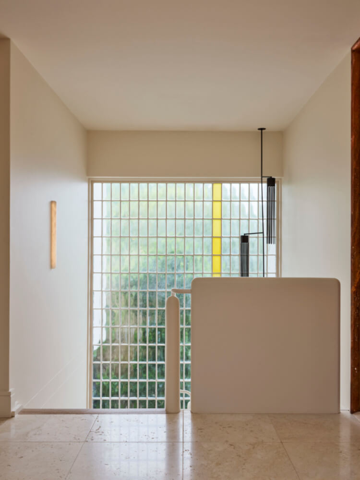
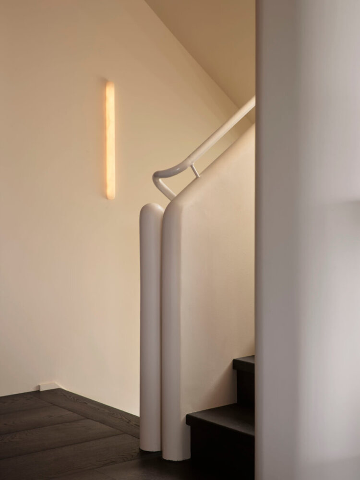
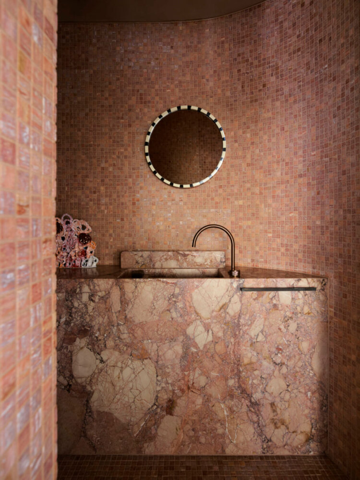
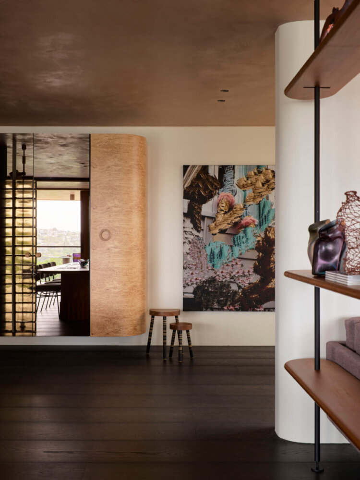
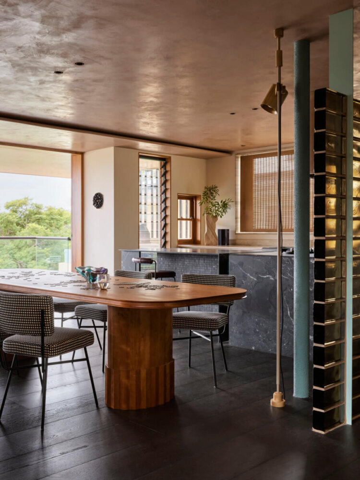
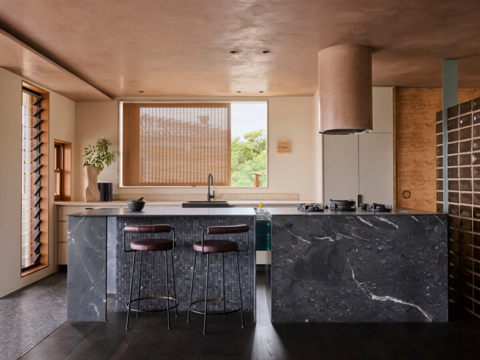

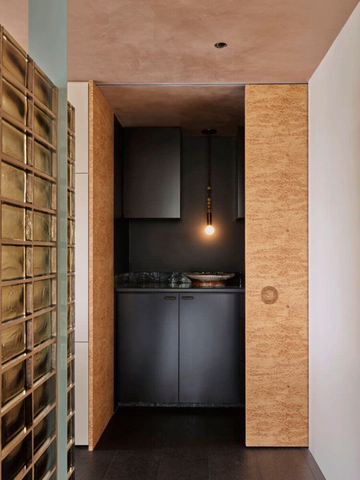
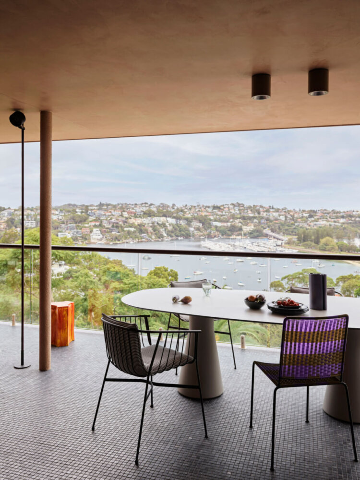
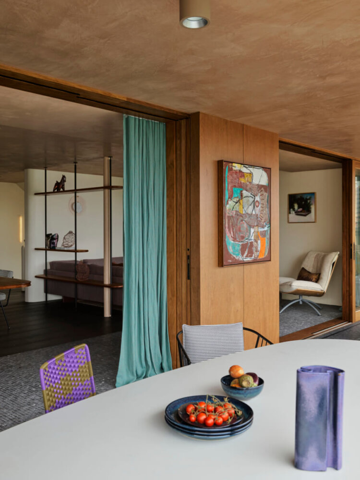
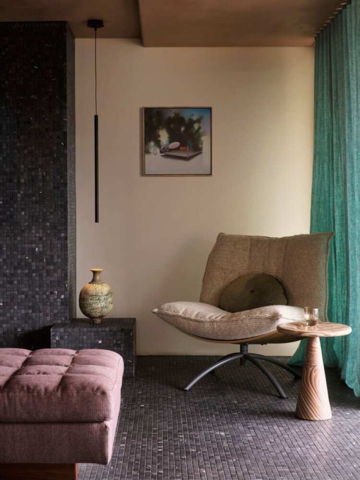
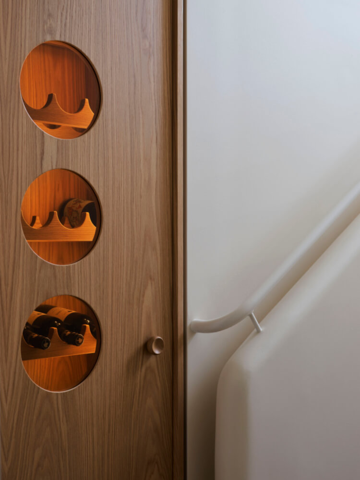
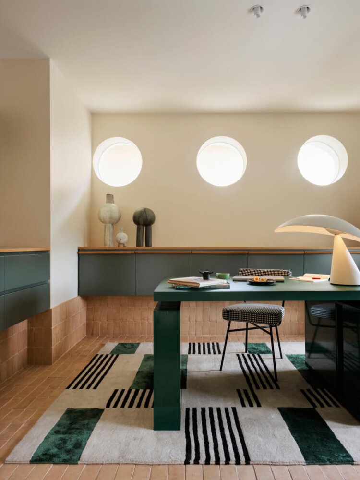
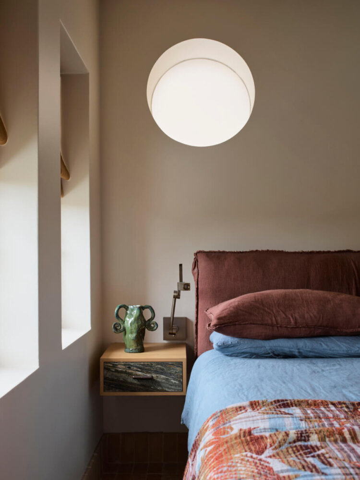
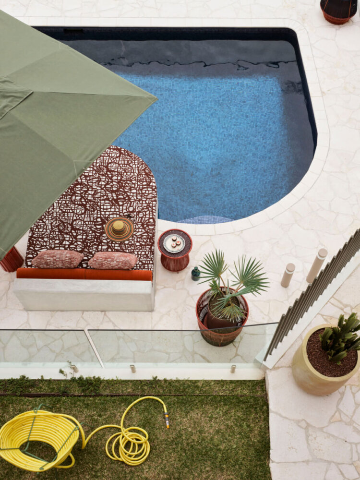
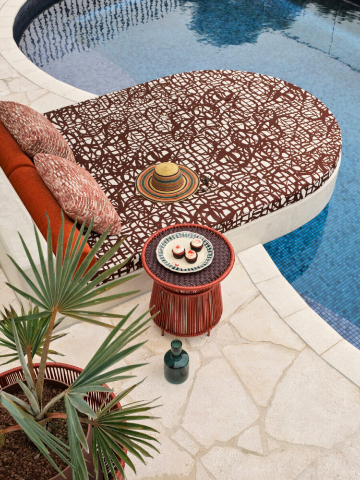
Photography by Anson Smart.
Château Bayeux
Posted on Sun, 27 Aug 2023 by KiM
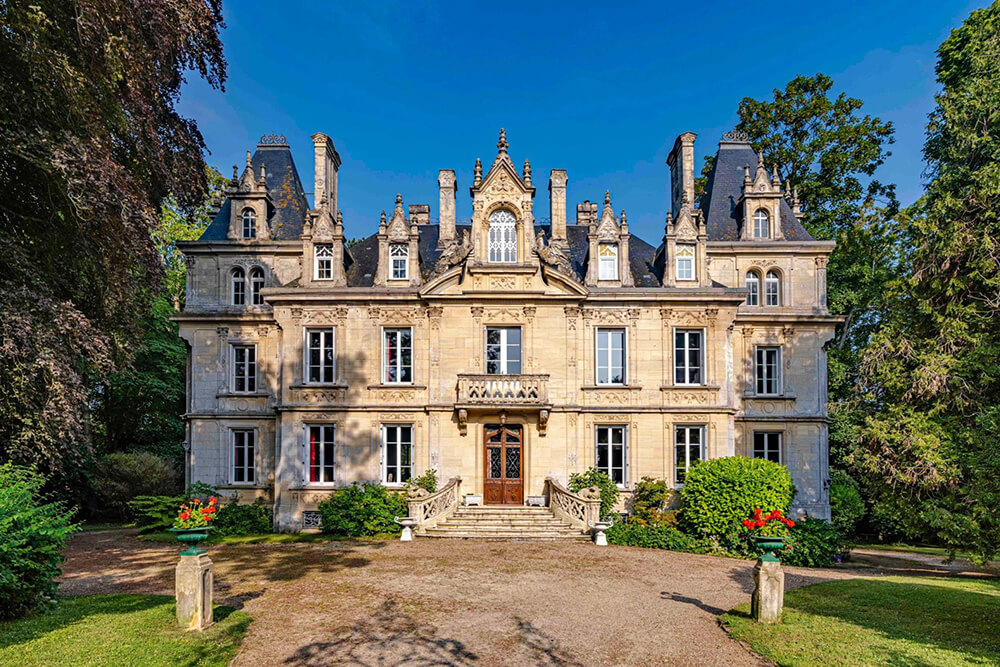
This breathtaking 19th century 460 m² Neo-Gothic-style château is located in Normandy and has 17 rooms including 9 bedrooms and is set within 7000 m² of wooded parkland. The property includes a tower, a pheasantry, a former orangery with an adjoining chapel, a very large garage and an old pavilion in need of restoration. I can imagine the person who originally had this built saying “Ornate!!! It must be the most ornate castle this side of Normandy!”. The detail in the entrance is absolutely spectacular. Talk about grand staircase. For sale via Sotheby’s for 1,395,000 €.
