Displaying posts labeled "Stairs"
A designer’s own and it’s a rental
Posted on Wed, 19 Jul 2023 by midcenturyjo
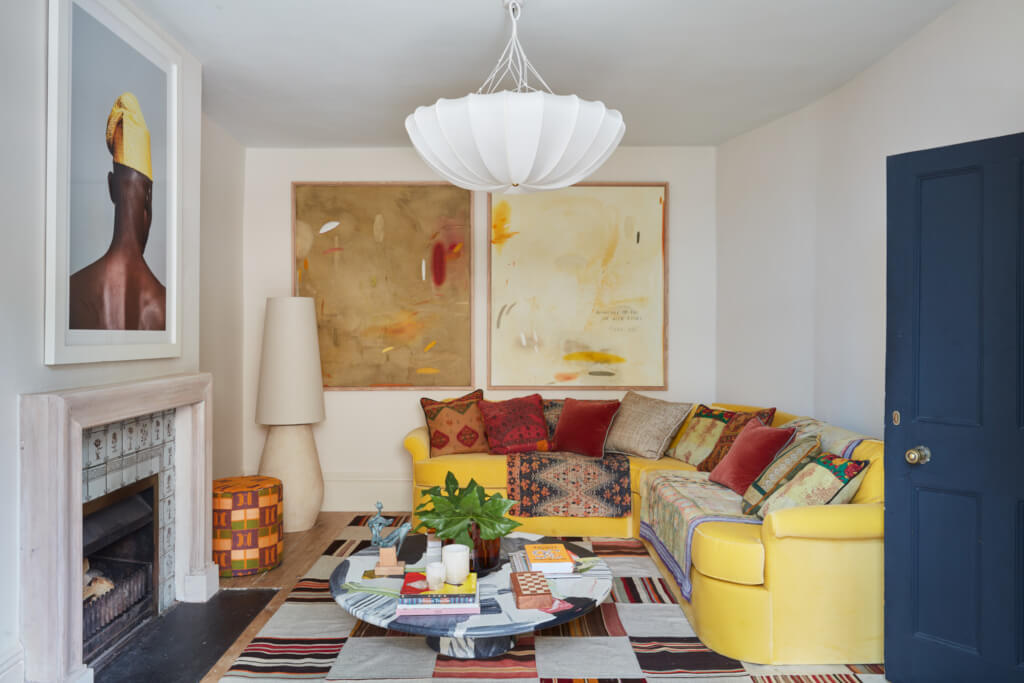
I love taking a peek into designers’ homes. Always so inspiring to see what they create when they are their own client with no constraints except in this case there is one. The house is a rental. That didn’t stop Sophie Ashby of Studio Ashby. Her family home is packed with colour and personality, an eclectic mix of old and new.
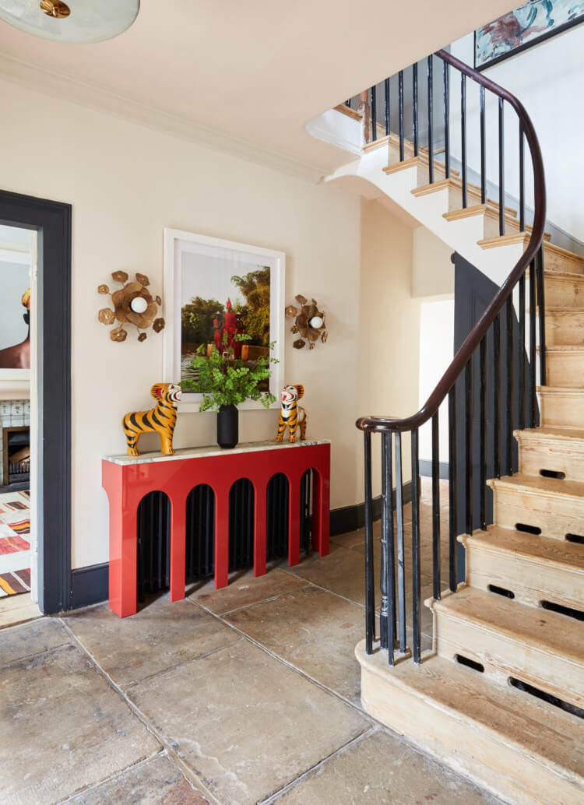
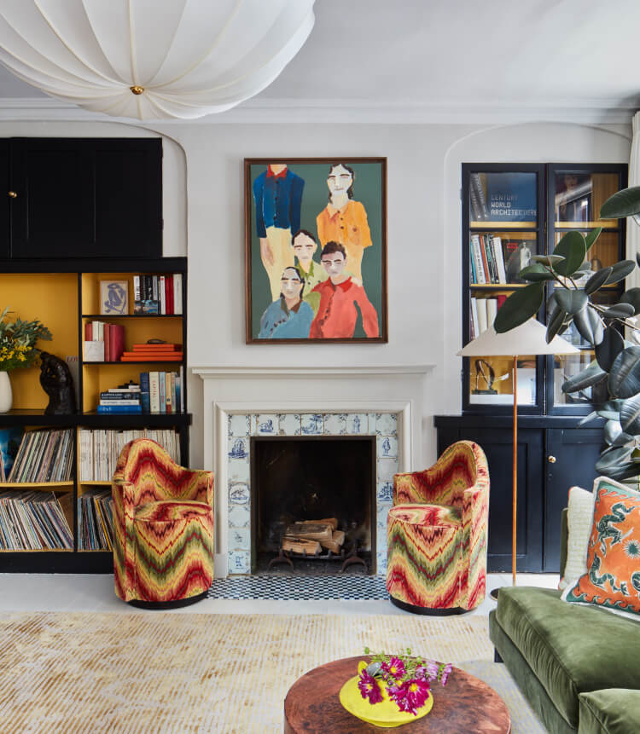
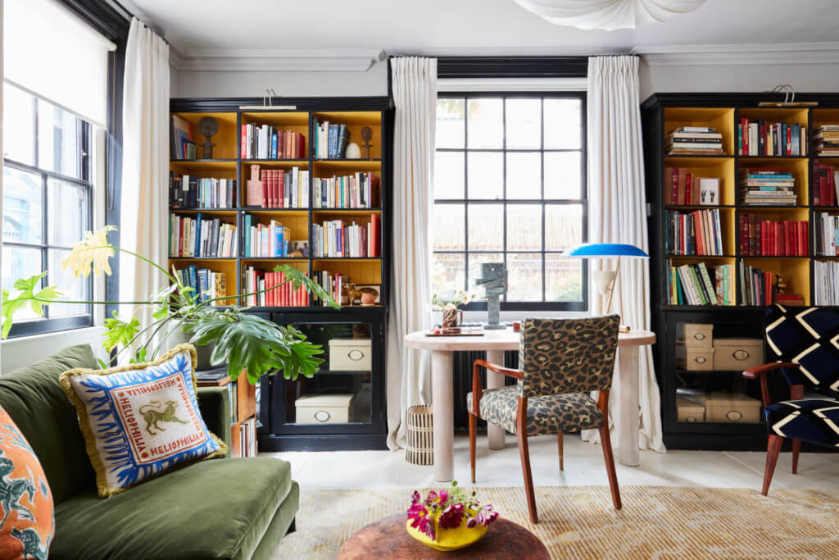
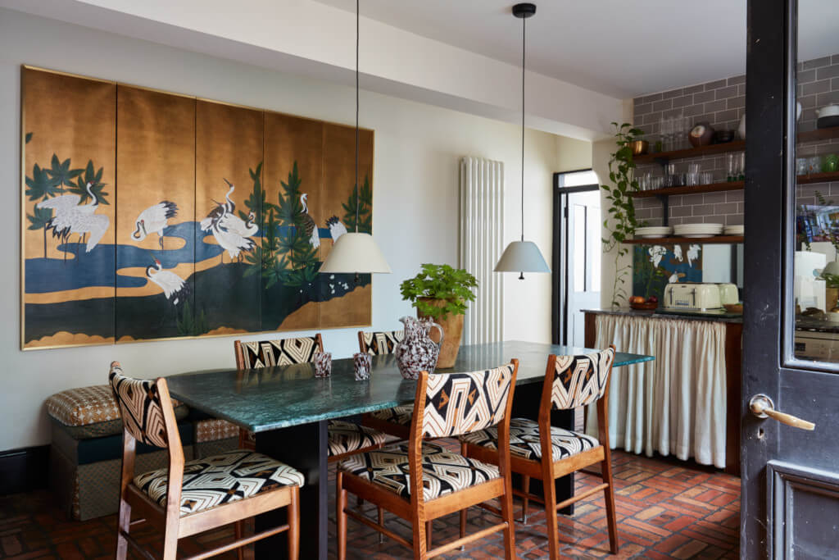
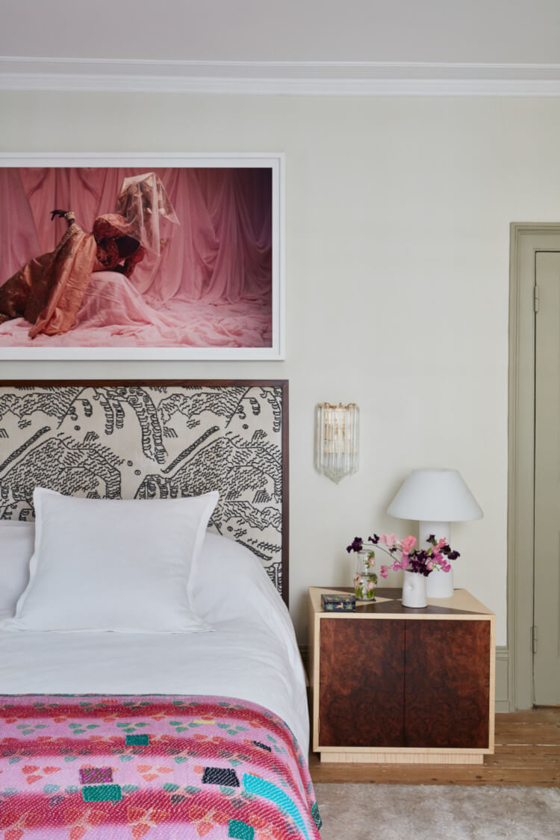
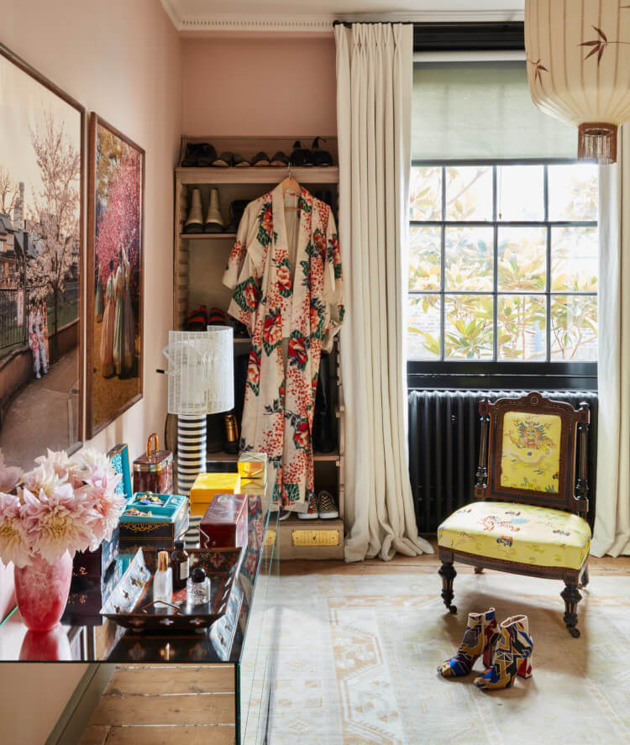

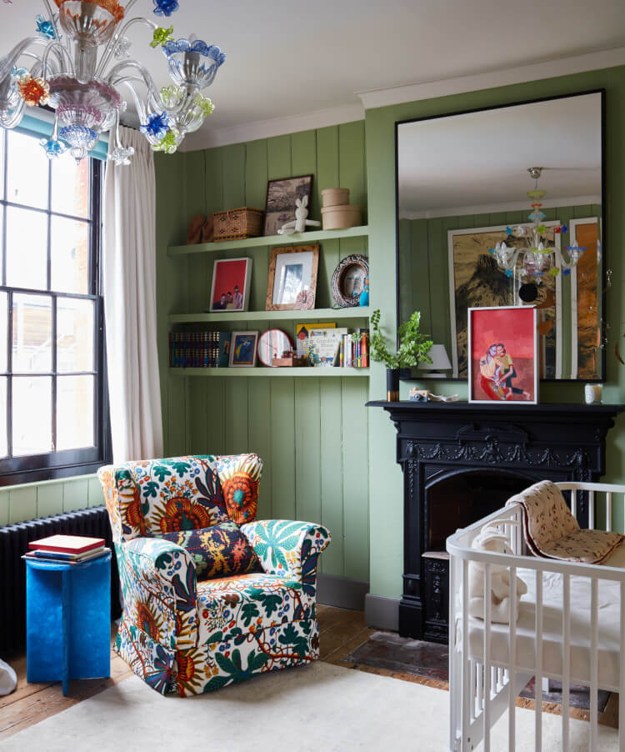
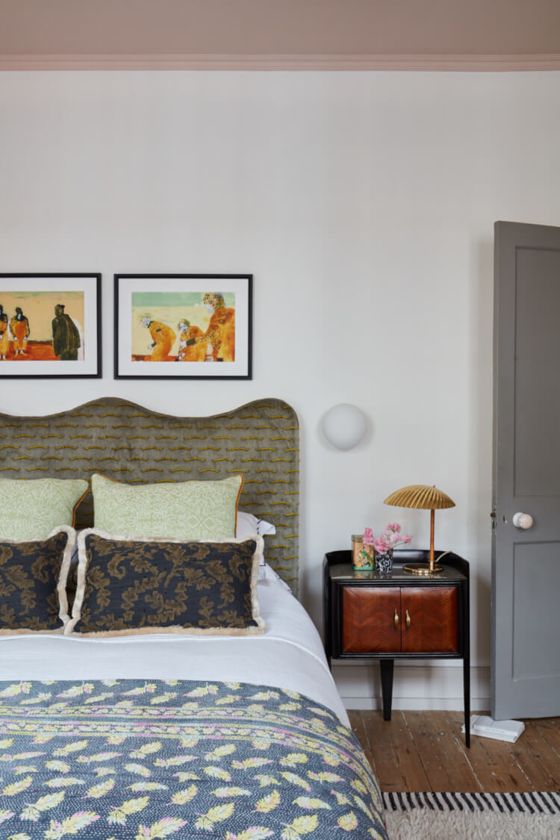
Photography by Philip Durrant.
A Modernist apartment in Gumshornsgatan Stockholm
Posted on Mon, 17 Jul 2023 by midcenturyjo
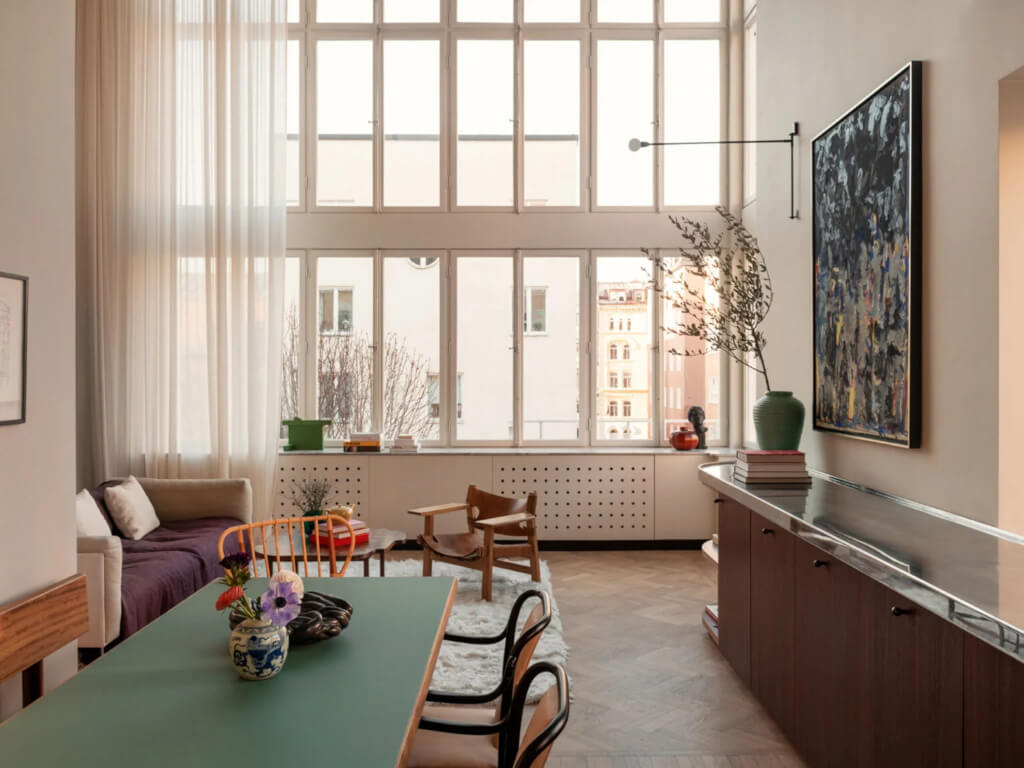
This two-storey 1930s apartment on Gumshornsgatan, a trendy street in Stockholm’s Östermalm district has been transformed by designers Halleroed while retaining much of its original character. Embracing the modernist aesthetic, the designers skillfully reimagined the period while incorporating their own contemporary touches and flourishes. A badly considered floorplan was rationalised allowing the light-filled interior to shine. The star of the show though is the spiral staircase. I have visions of a 30’s beauty gliding down the stairs in a diaphanous evening gown of the time.
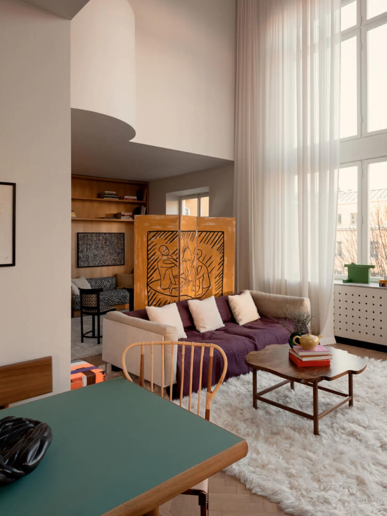
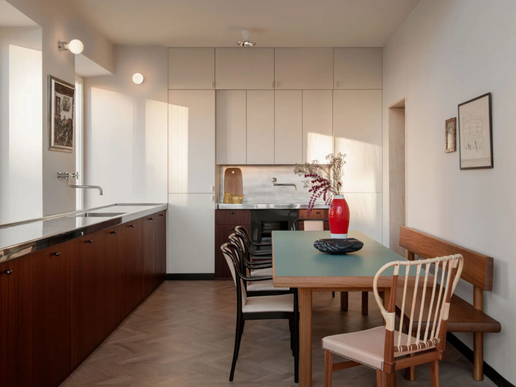
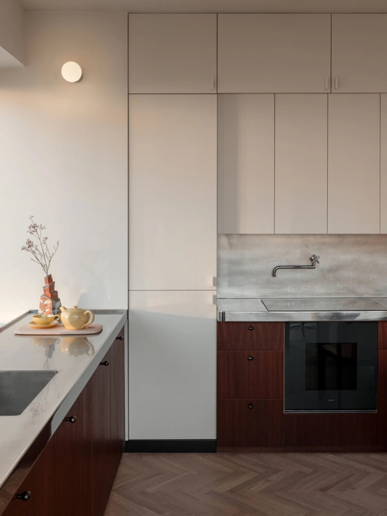
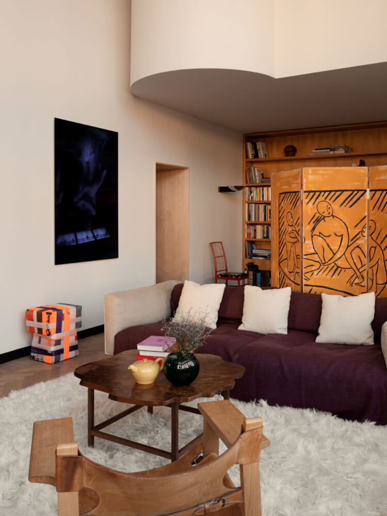
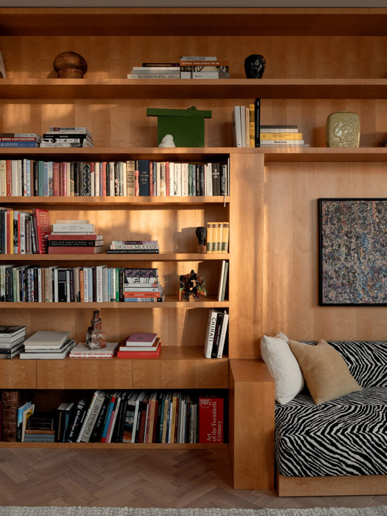
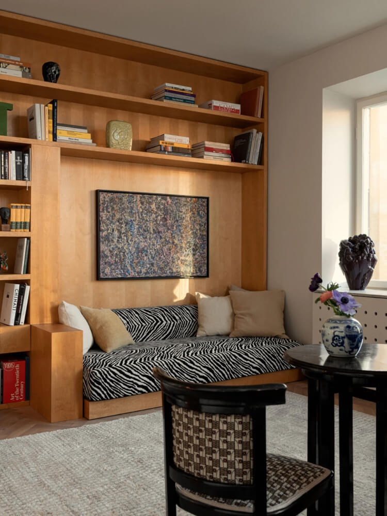
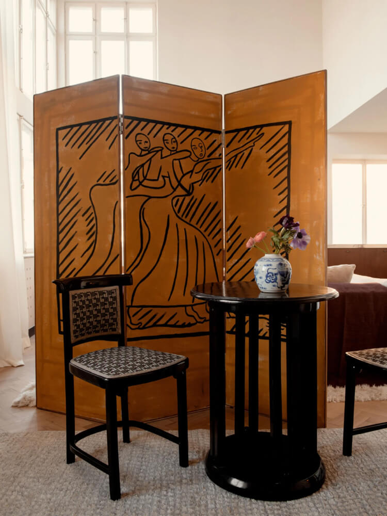
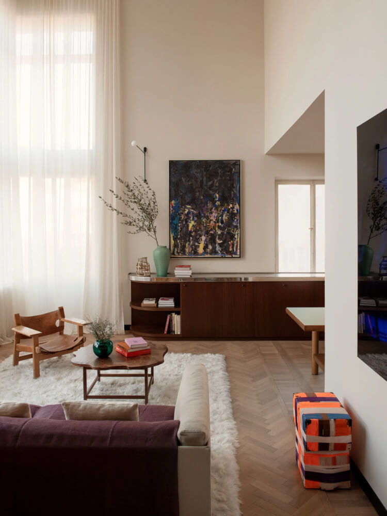
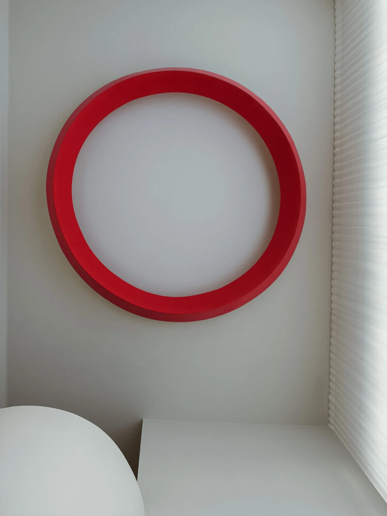
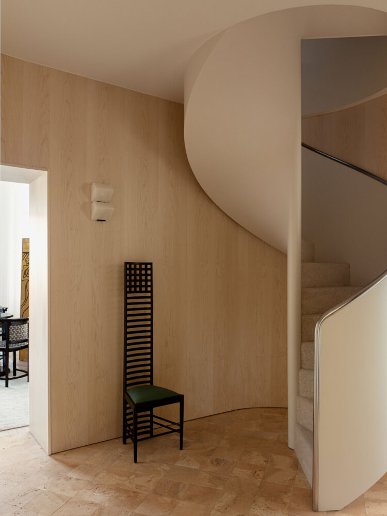
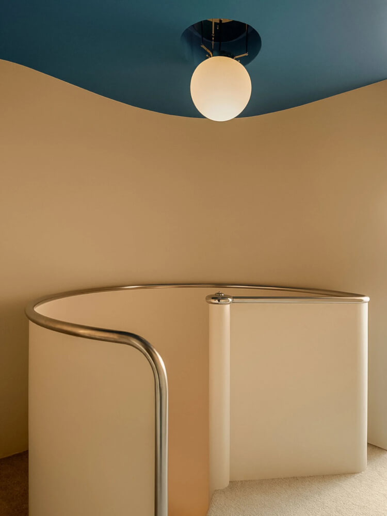
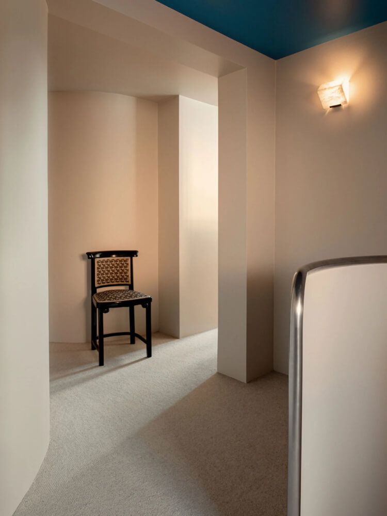
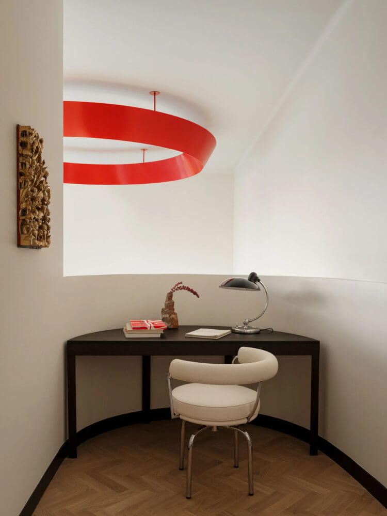
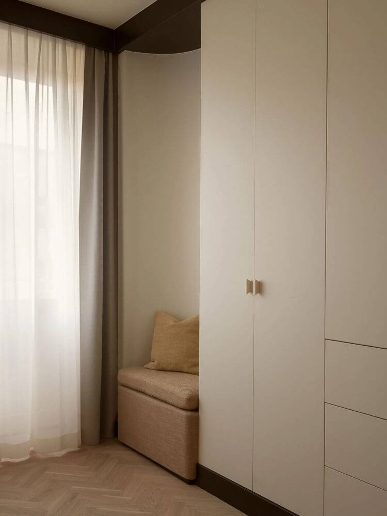
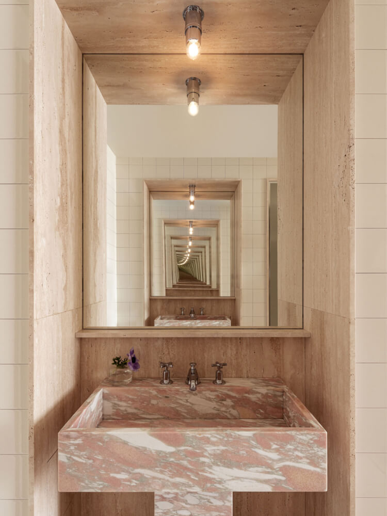
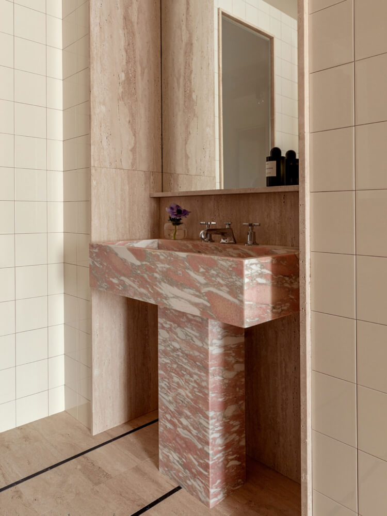
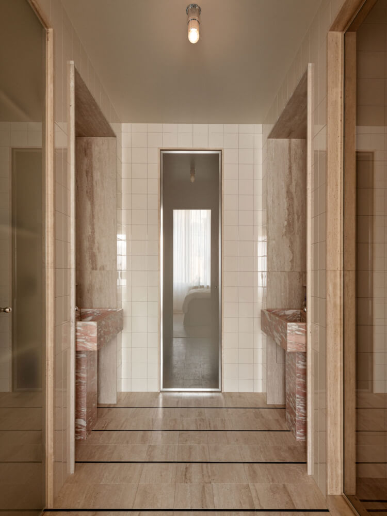
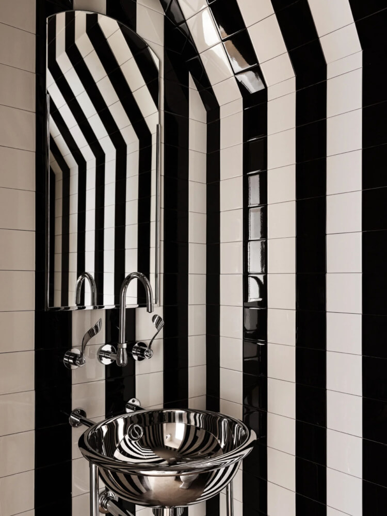
An early 1900s villa in Novi Ligure, Italy
Posted on Sun, 9 Jul 2023 by KiM
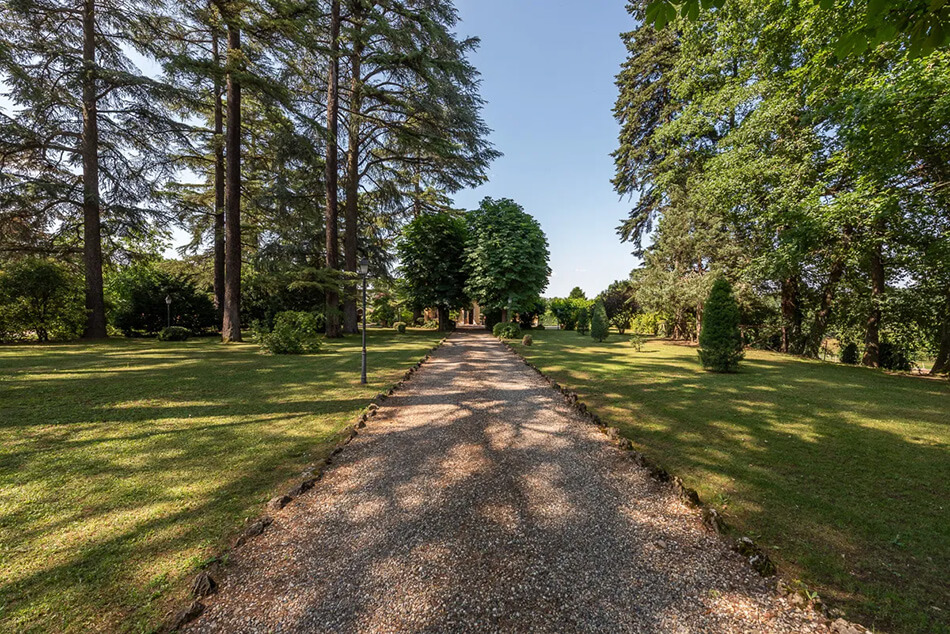
Villa Lina dates back to the early 1900s and is located in Novi Ligure, Italy. It has 7 bedrooms, 5 bathrooms, terrazzo floors, a marble and and wrought iron staircase, 3 large living rooms, the cutest kitchen, an ironing room, several fireplaces, pool, solarium…. it is really picturesque and in keeping with the location and period, which makes it that much more special. I could move in immediately and just unpack my clothes and cats. For sale via Christie’s for 1,350,000 €.
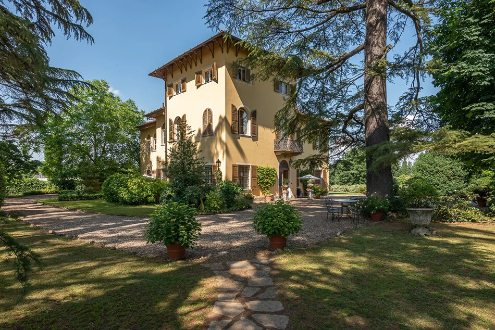
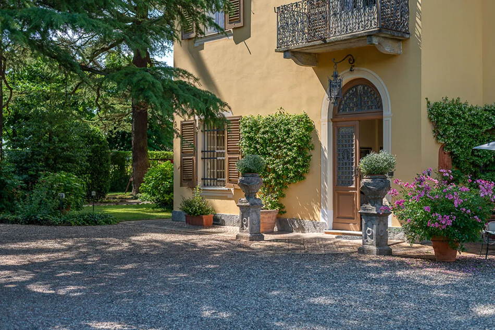
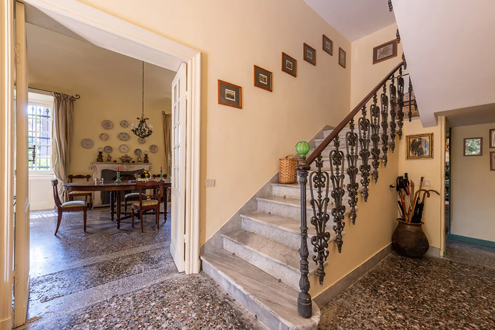
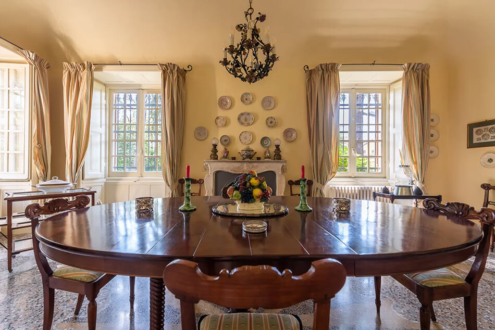
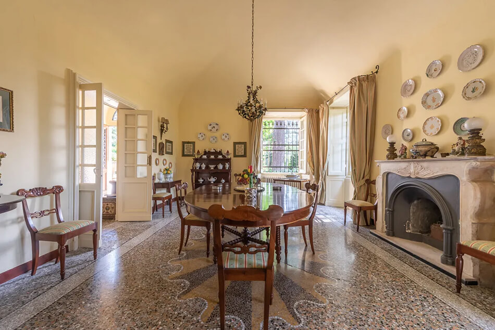
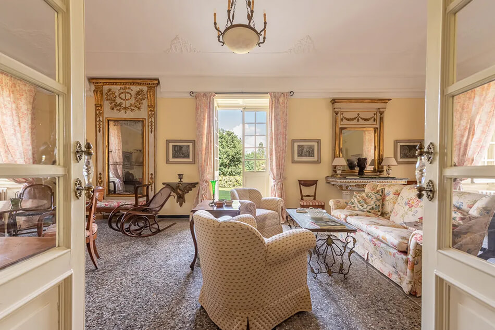
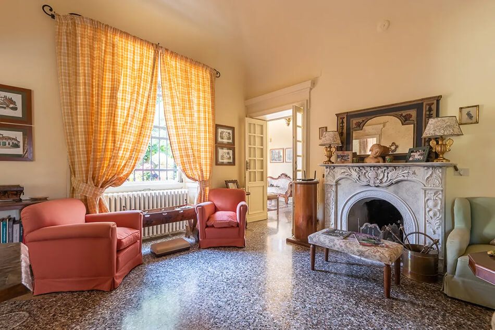
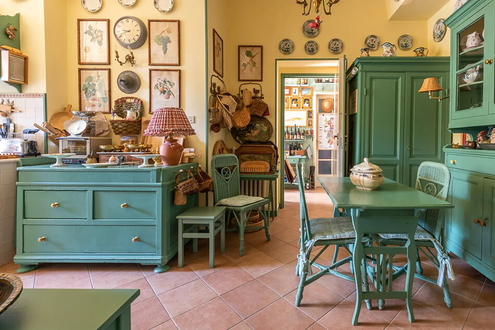
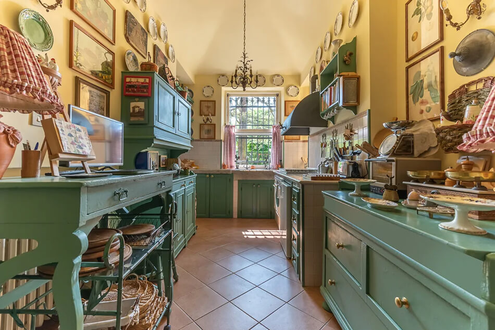
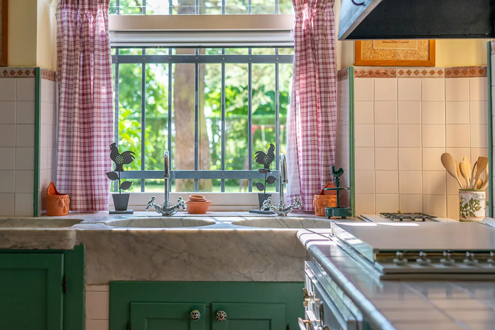
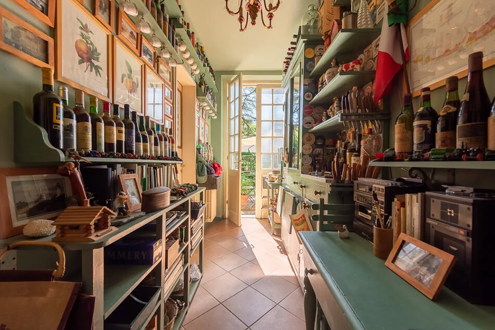
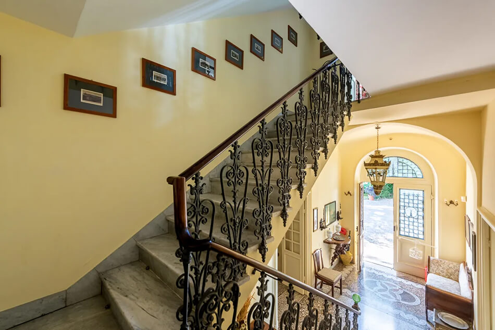
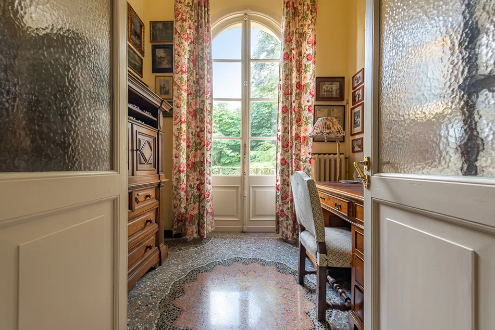
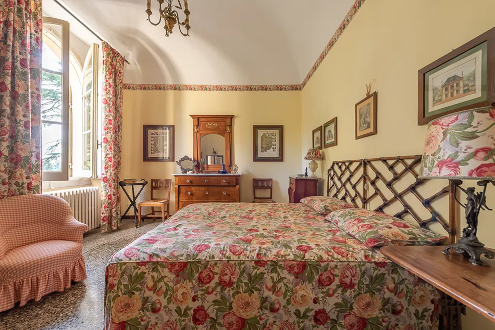
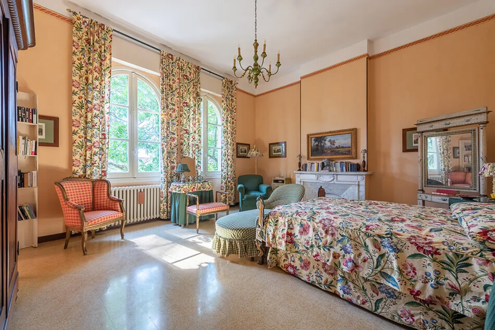
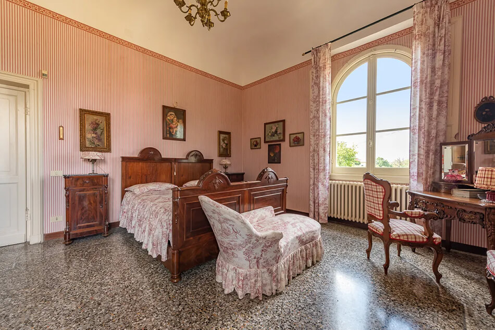
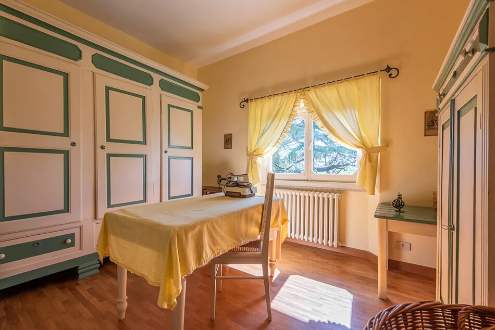
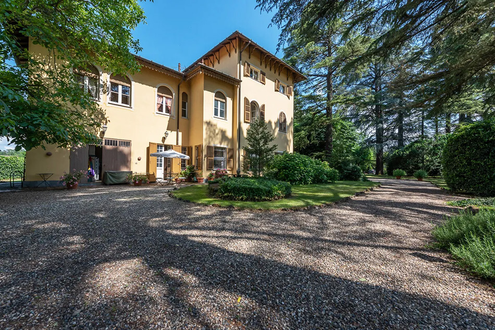
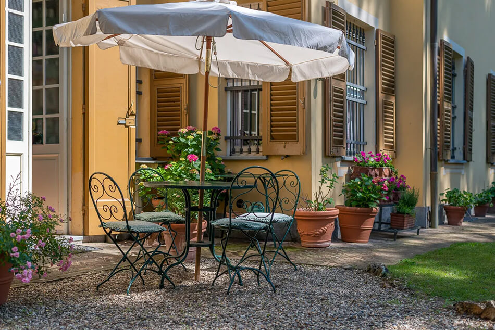
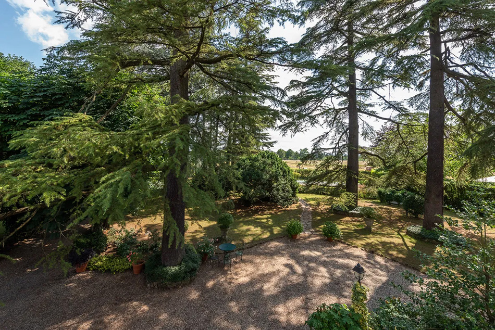
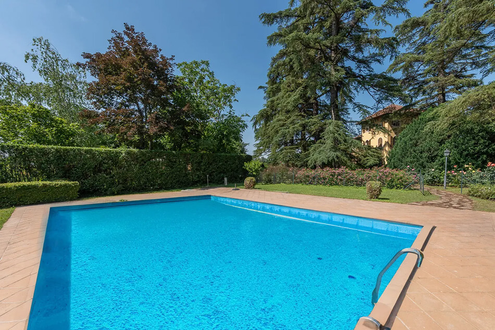
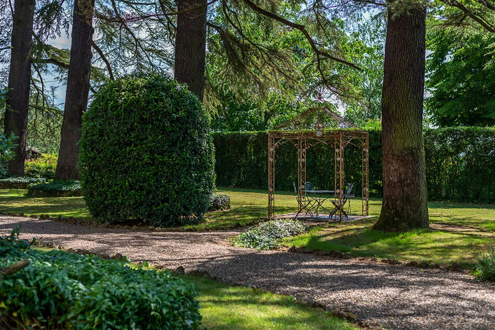
Mid-century modern in Seattle
Posted on Wed, 5 Jul 2023 by midcenturyjo
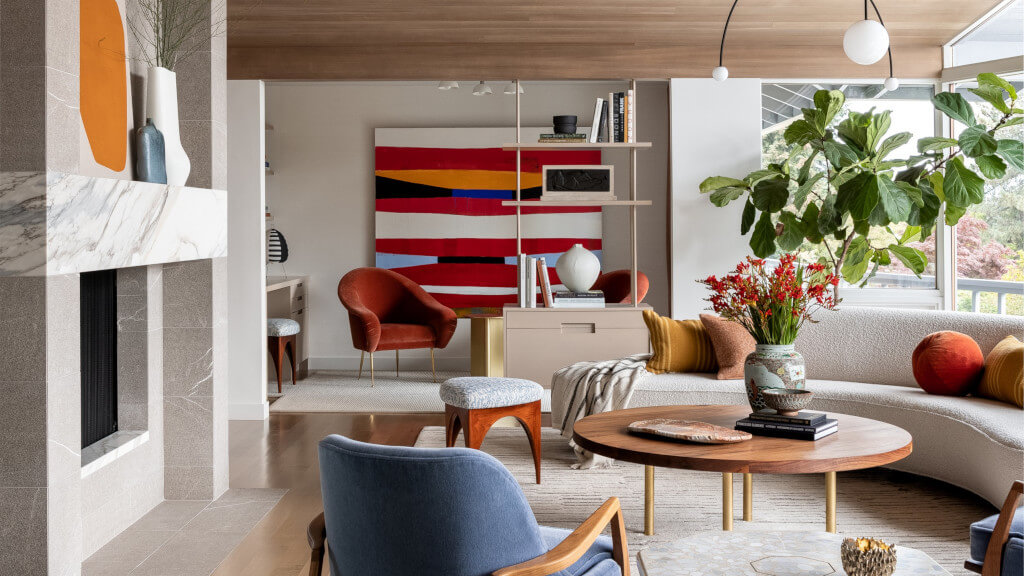
“Sometimes you just want a vacation in the city. This client wanted to evoke an authentic midcentury Palm Springs vibe in her early 1970’s house without having to get on a plane. The challenge was that the house didn’t have a vibe to start with.
We took a house with 5 small bedrooms and reimagined it to have a larger primary suite, a suite with study/lounge space for the teenage child, a guest bedroom, and a home office. We opened up the living/dining/kitchen to improve circulation. And we created an open hang-out space with a kitchenette on the lower-level walk-out basement for watching movies, ping-pong, games and hanging out with friends. Custom cabinetry with mid-century detailing was added throughout, including wood screens and casework that divide the spaces but let light flow through.
Materially we added large format terrazzo tile in the entry and bathrooms, concrete countertops, smoky mirrors, vintage furnishings, decorative lighting, Heath Tile, full height draperies in bedrooms, kitchen, living, dining and office. The entry powder was paneled in clear cedar with a floating custom cedar vanity and custom integral wood pulls (carved and applied). Because there were not many large art walls, the owner wanted to treat the decorative lighting as pieces of art.”
Fun and fabulous in Seattle this “mid-century” makeover is packed with colour and personality. Who needs to be in Palm Springs when you can have it all at home? Midcentury Broadmoor by Hoedemaker Pfeiffer.
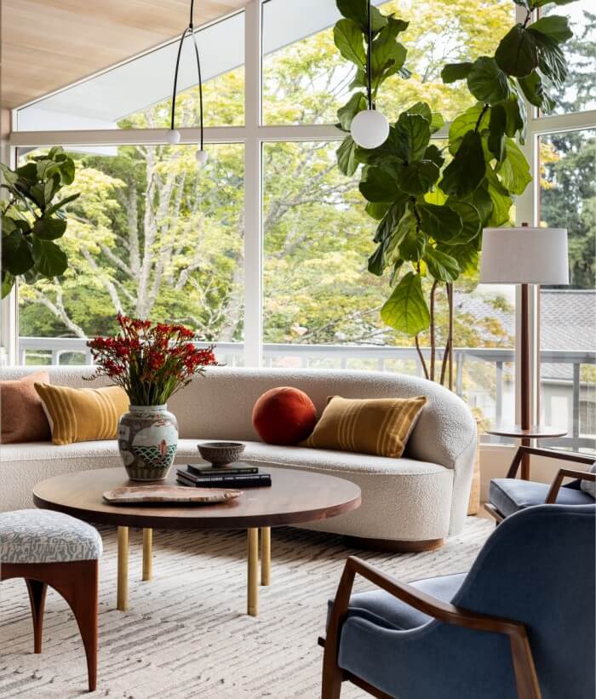
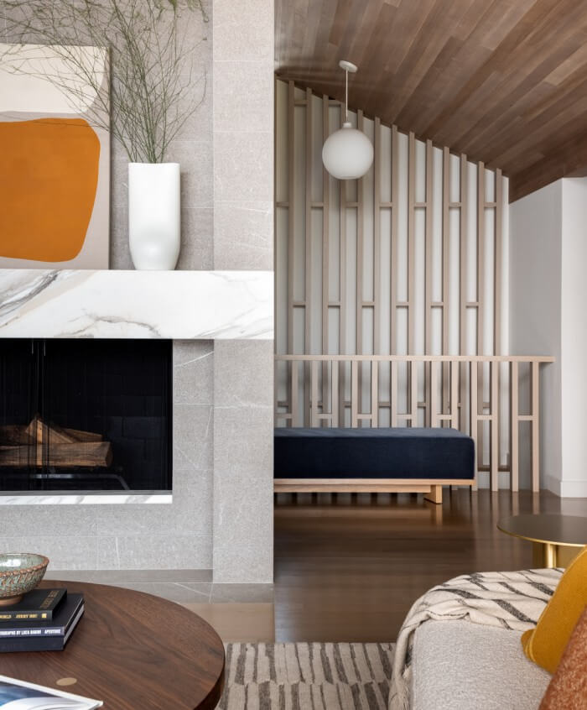
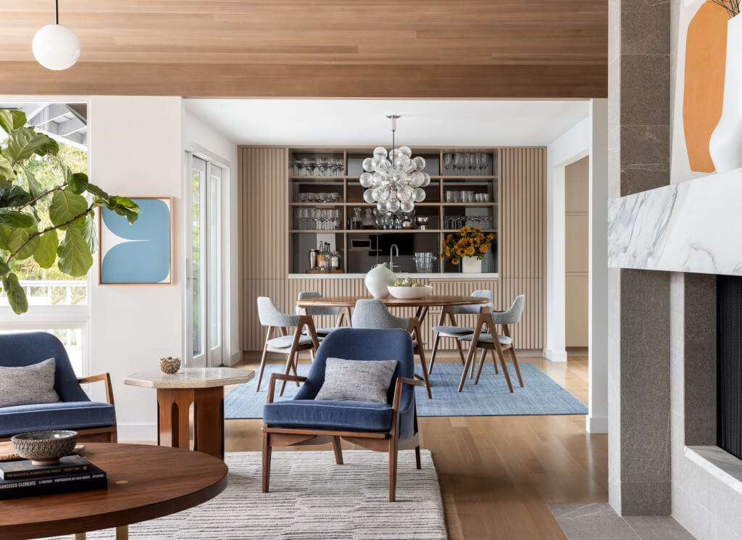
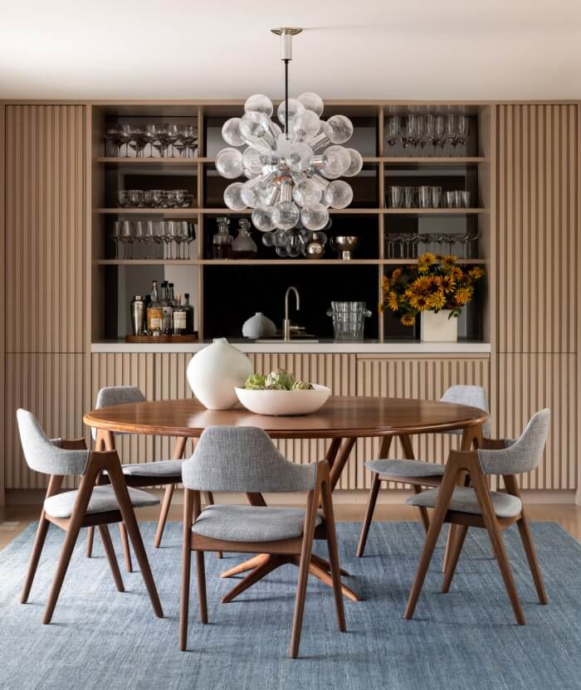
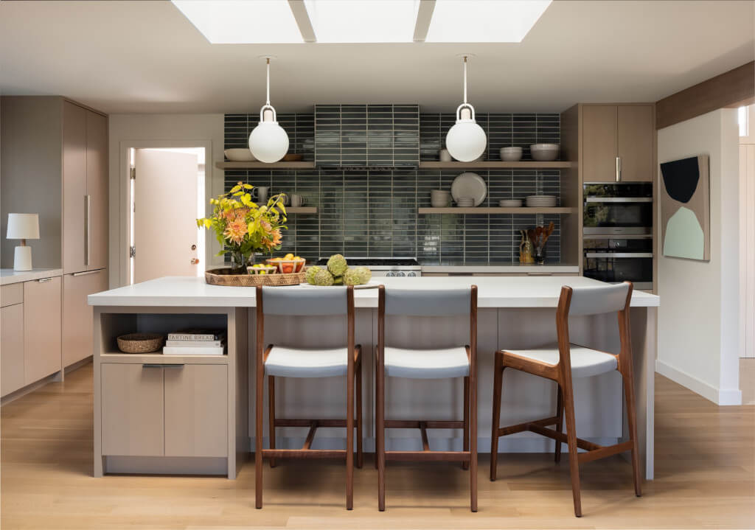
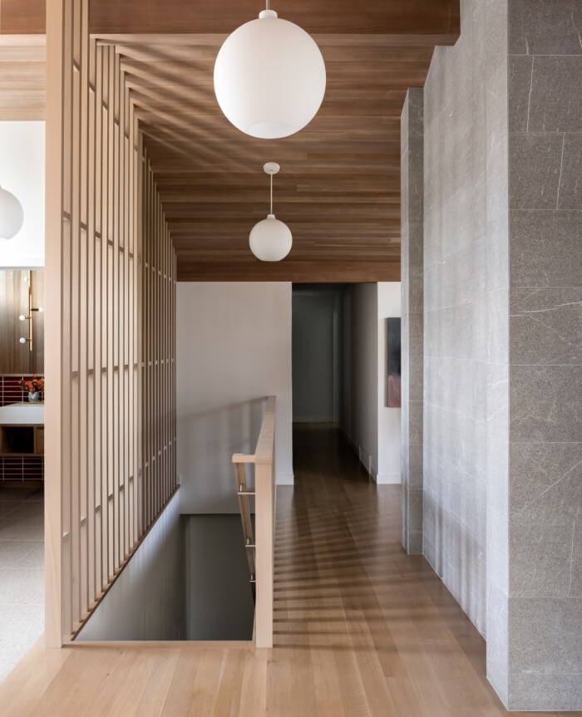
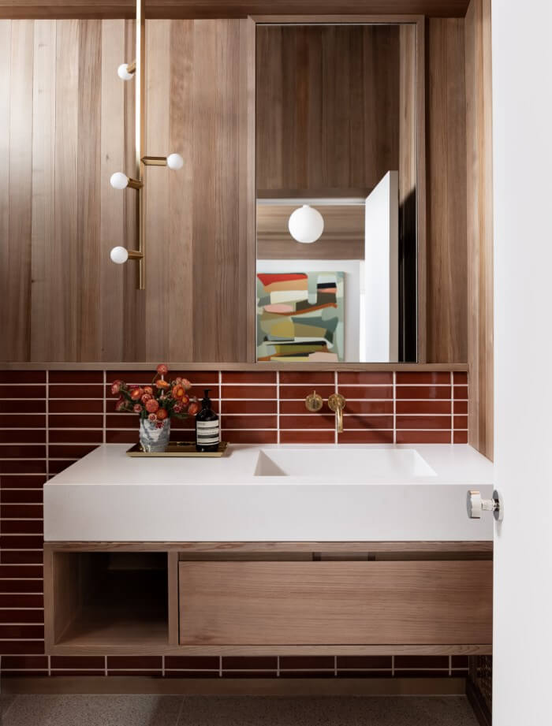
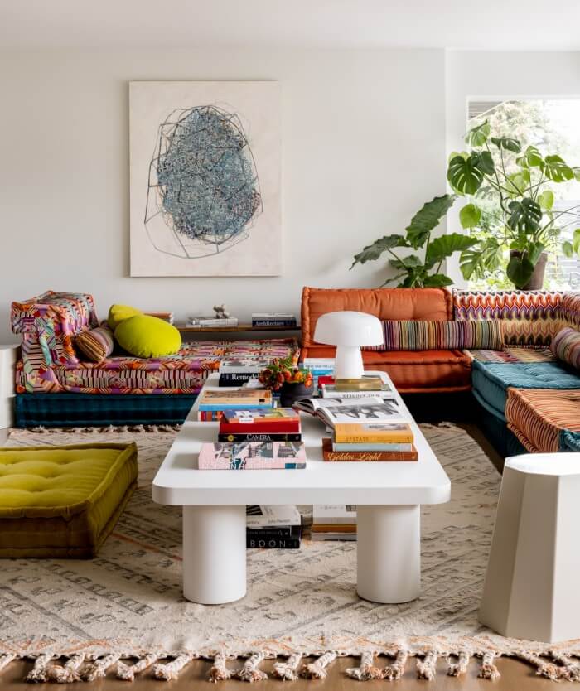
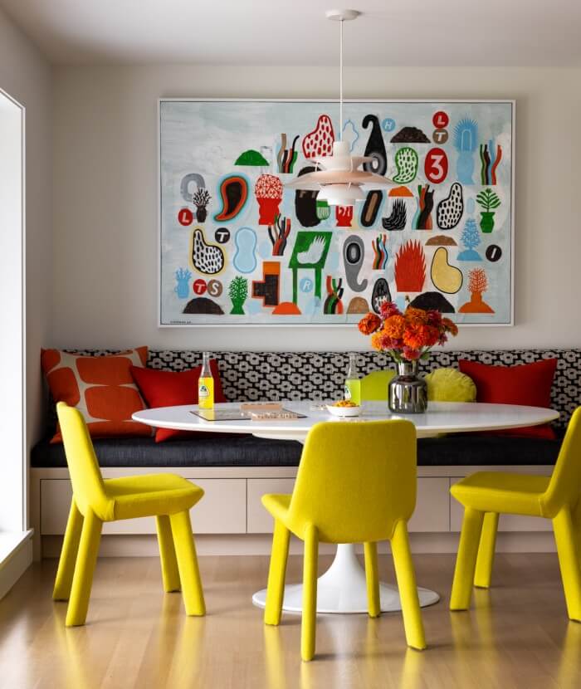
Photography by Haris Kenjar.
Applied colour
Posted on Mon, 3 Jul 2023 by midcenturyjo
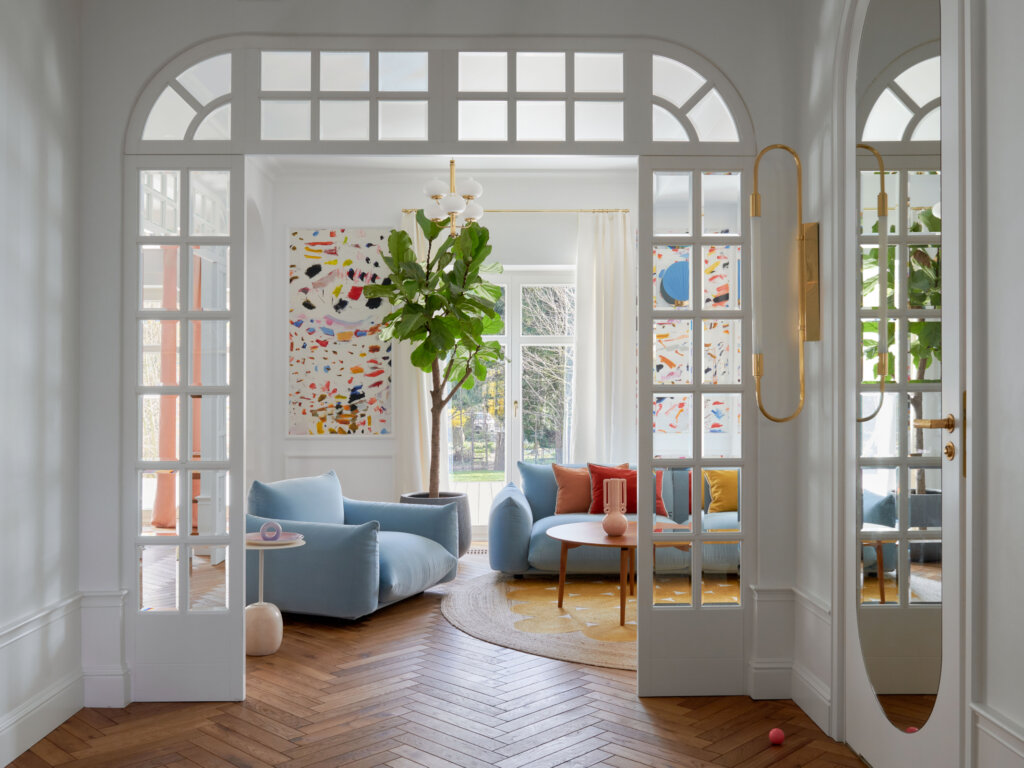
With its post war modernist bones it would be easy to reproduce a retro 50’s decor or worse demo and create a bare modern interior. Instead Warsaw-based interior design firm Colombe celebrated the building painting everything white then appling pops of colour framed like works of art and filling it with a mix of midcentury and contemporary pieces. Fun, fabulous and fresh, a liveable, loveable family home.
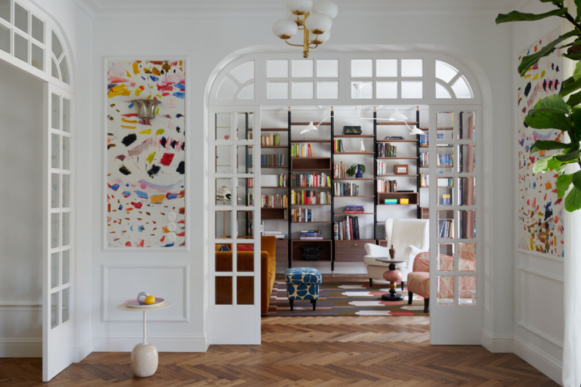
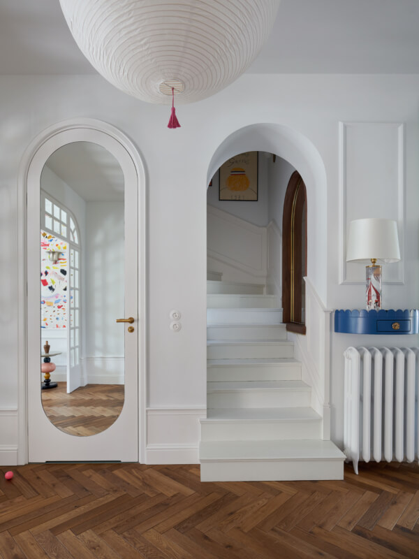
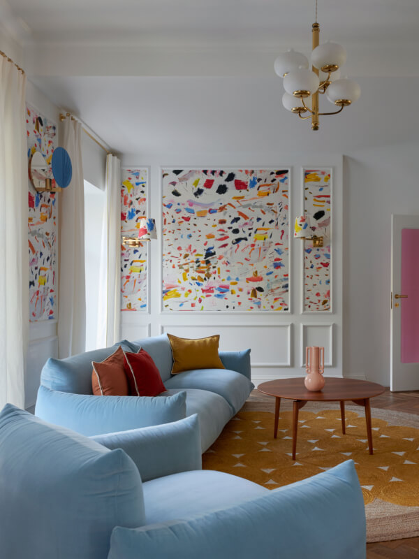
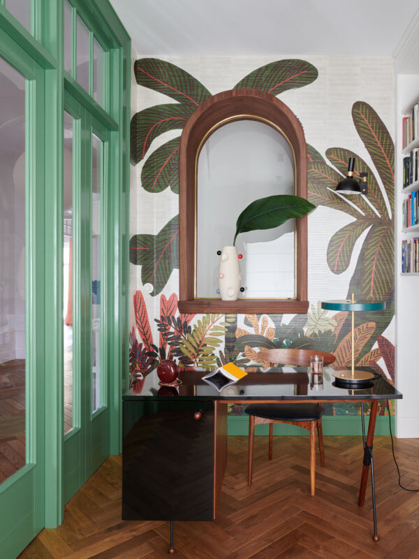
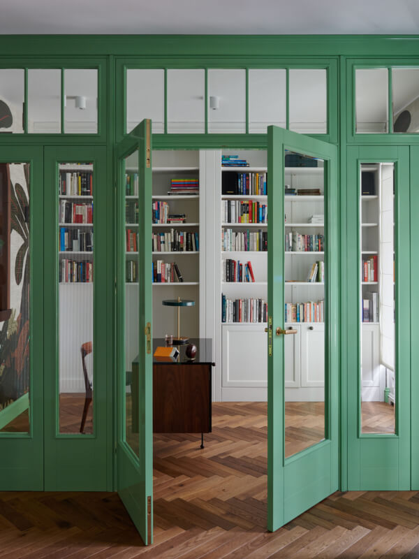
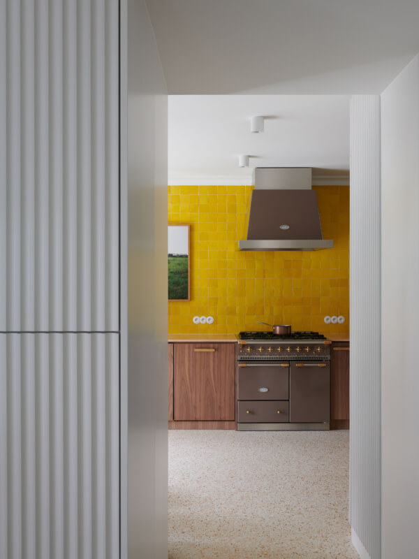
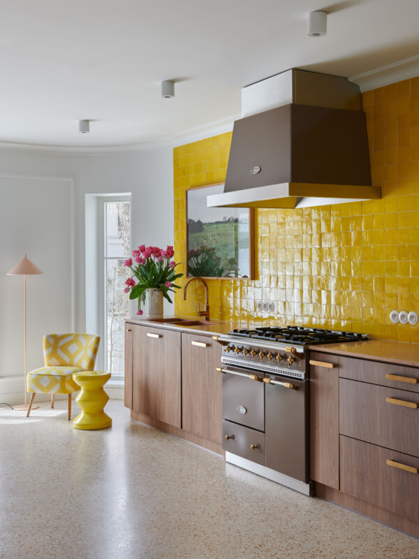
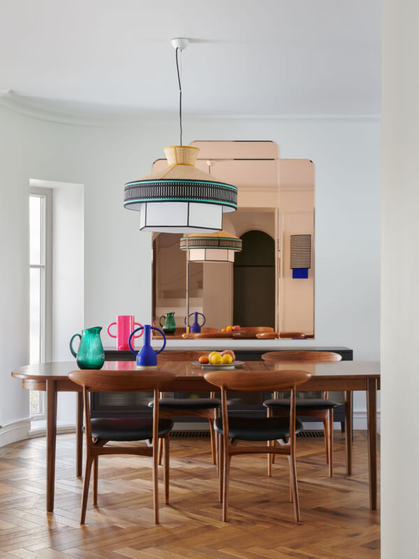
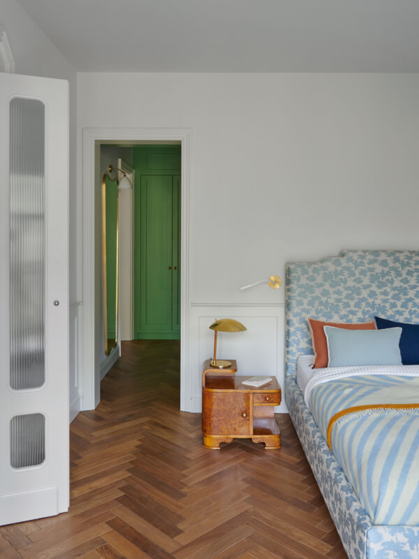
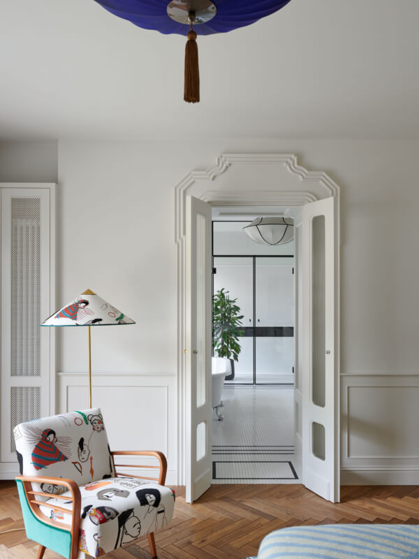
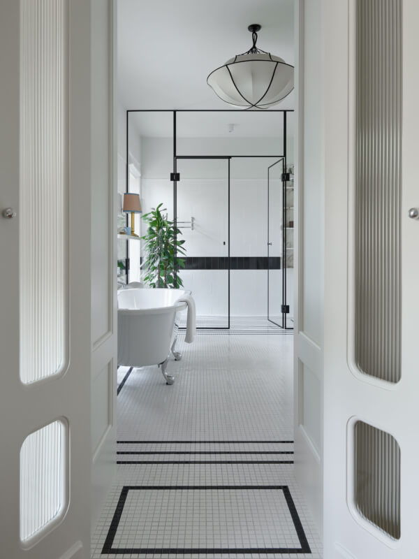
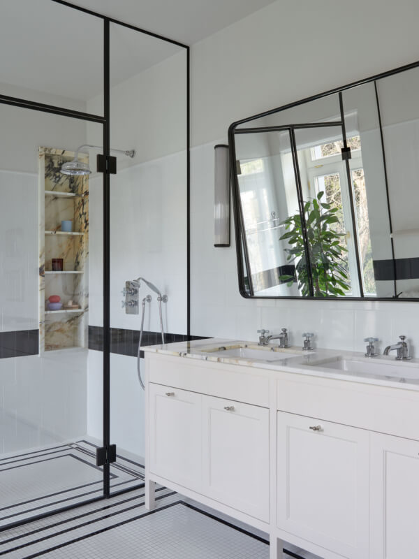
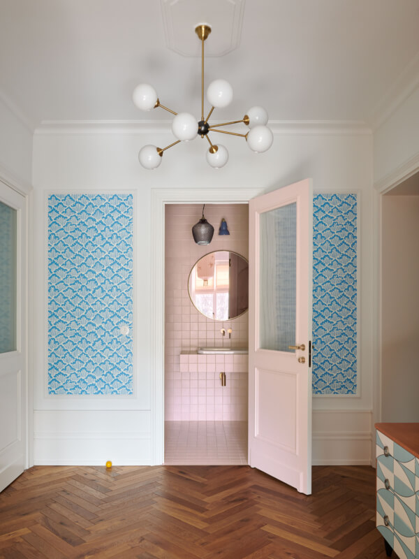
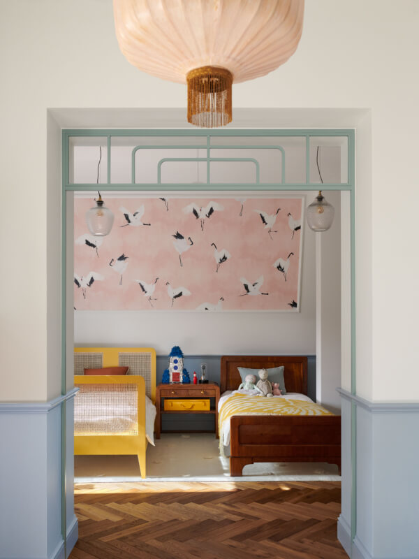
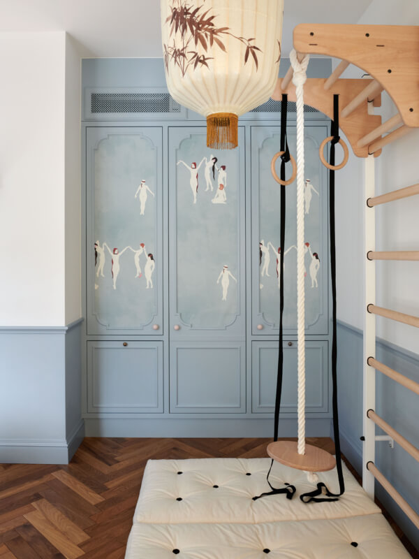
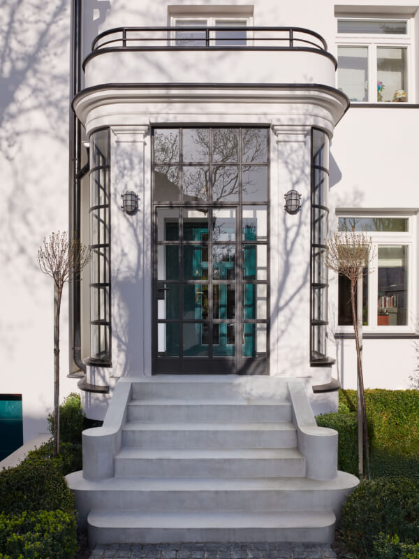
Photography by Kasia Gatkowska.

