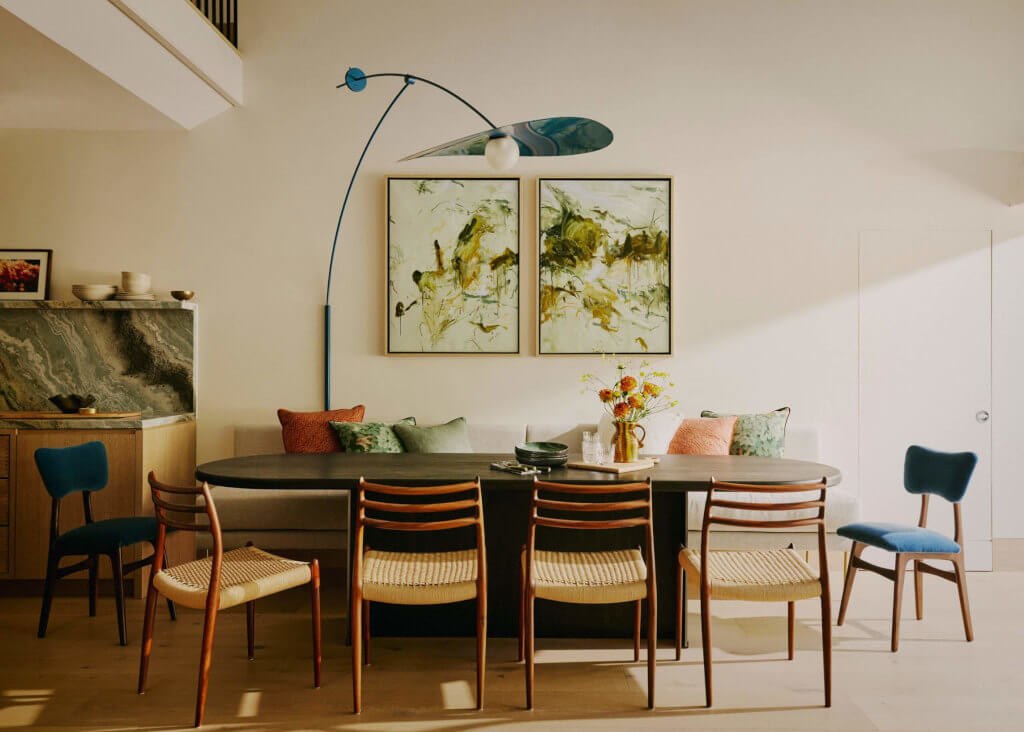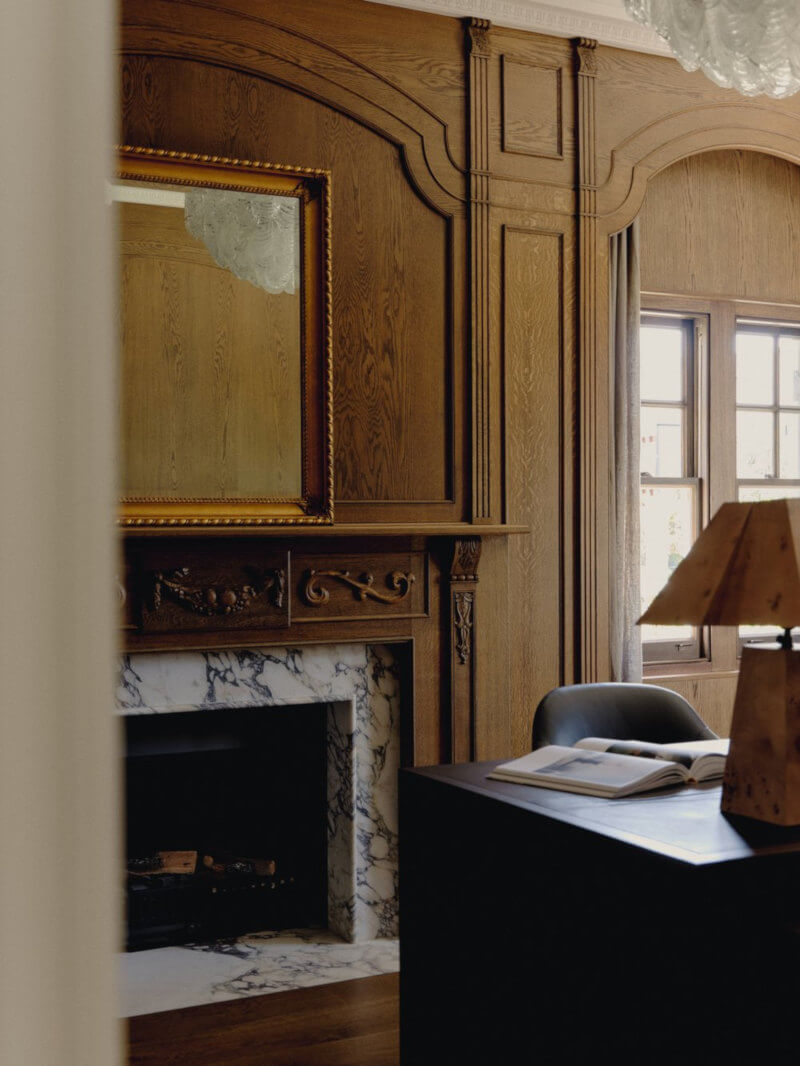Displaying posts labeled "Stairs"
Between cave and treehouse
Posted on Fri, 7 Jun 2024 by midcenturyjo

“Conceptually the house is a protective structure planted on the rock, part cave, part tree house, which wraps around a north facing central courtyard. Situated along the ridge line of Castlecrag in Cammeraygal Country, the greatest challenge of this steeply sloping site was how to harness northern light and create private outdoor areas that enjoyed this aspect whilst opening to the 180 degree city and harbour views. Sectionally, the house extends the sense of the natural ground line, reaching to Middle Harbour and ocean beyond. This sets up a bilateral relationship between the smaller scaled, more intimate moments in the native garden, while on the other, generously opening up to the sky and the horizon.”
An almost brutalist concrete bunker softened by warm timber accents. Light filters in through timber slates while walls of glass embrace the view. Castlecrag Courtyard by Downie North.





























Photography by Clinton Weaver.
Miami Vice on Queensland’s Gold Coast
Posted on Fri, 7 Jun 2024 by midcenturyjo

“The Gold Coast is to Australia what Miami is to America – a mecca of coastal glamour and this apartment meets the brief. Gone are the tropes of shell artwork on the walls and wabi-sabi décor. Instead, this holidaymaker on Broadbeach, Queensland looks to Miami Vice-meets-Gold Coast to define a playful retreat packed full of colour and party. Set within an Ian Moore designed tower built in the early 2000s, the apartment had previously undergone a series of clunky renovations with excessive built-ins. We stripped the double-height apartment back to its good bones and renovated the kitchen, bathrooms and lighting. We injected an expansive 80s pastel palette of lobster pink and baby blue throughout and celebrated crisp lines and dramatic verticality.”
The lower level features play areas, divided living and dining spaces, and a grand entry with a double-height void and staircase. Upstairs, the white and grey palette contrasts with vibrant accents and contemporary artwork, creating a stylish, cohesive design. Gold Coast Apartment by SJB.











Photography by Alicia Taylor.
An elegant transformation
Posted on Wed, 5 Jun 2024 by midcenturyjo

Phillimore Gardens in Kensington, London, has undergone an elegant renovation by renowned interior designer Saskia Blyth of Blyth-Collinson Interiors. With over 20 years of experience crafting exclusive residences worldwide, Saskia’s keen eye for detail and her unique sixth sense for balanced interiors shine through. Her vision, fueled by boundless energy, marries form, function and creativity, ensuring each project is completed to perfection.





























Photography by Ursula Armstrong.
A bright and colourful modern home
Posted on Thu, 30 May 2024 by midcenturyjo

Studio Ashby‘s latest project is a colourful, light-filled modern home that beautifully balances vibrancy and elegance. Large windows flood the space with natural light, bold eclectic furnishings and art pieces create a lively atmosphere while thoughtful design elements ensure comfort and functionality.
























Photography by Kensington Leverne.
A fusion of 1930s charm and modern elegance
Posted on Thu, 30 May 2024 by midcenturyjo

Located in Melbourne’s leafy inner suburbs, Heyington Residence is a renovation by 11:11 of a 1930s interwar home, originally inspired by the Arts & Crafts movement. The studio preserved and honoured these ideas, focusing on quality materials and craftsmanship. Despite losing many original details during a 1990s renovation they reinstated the home’s charm with modern functionalities. Intricate timber panelling in the study guided new joinery complemented by natural stone and polished plaster. The result is a contemporary family home blending modern comfort with historical character.
















Photography by Nicholas Wilkins.

