Displaying posts labeled "Stairs"
Layers of Calm
Posted on Mon, 8 Sep 2025 by midcenturyjo
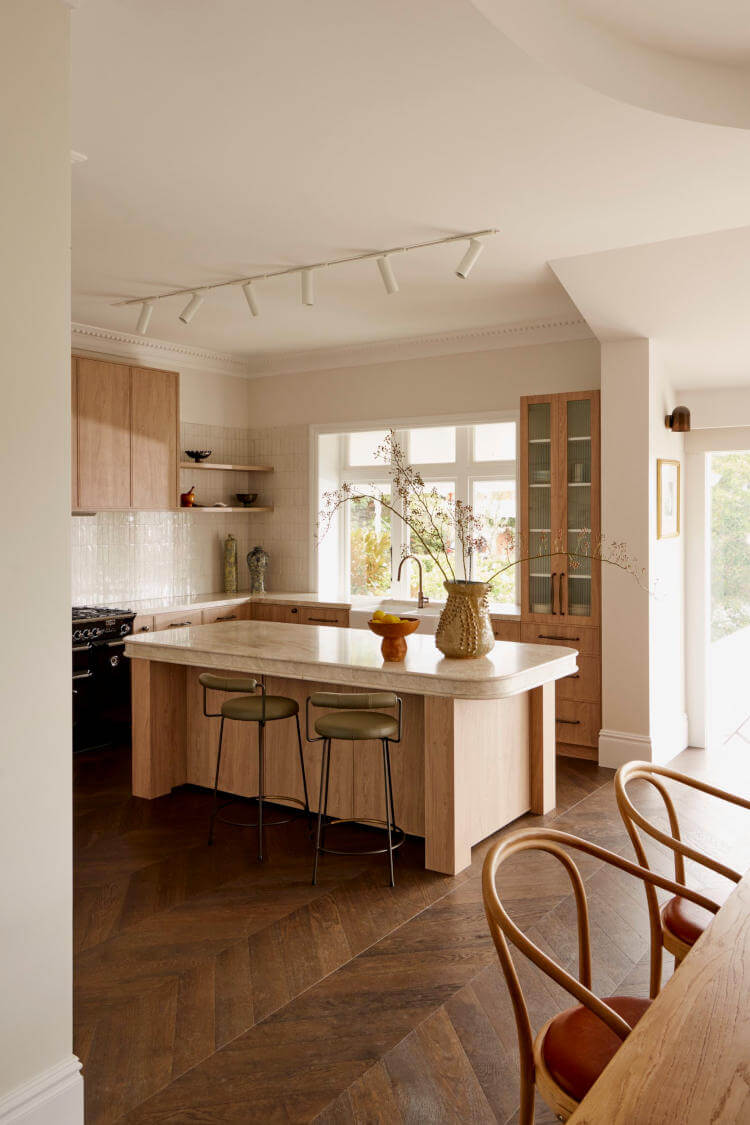
Overlooking Sydney’s Manly Harbour, Delwood House has been reimagined as a calm and enduring retreat. Larissa Leigh Interiors shaped the interiors with a gentle hand, layering light, colour and materiality with restraint. Original elements, including arched thresholds, timber detailing and stained glass, provided architectural rhythm, while curated furnishings introduced presence and ease. The design avoids excess, offering instead a quiet, timeless interior defined by softness, resonance and lasting comfort.
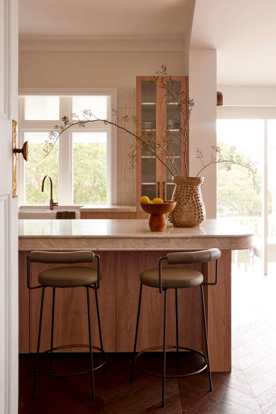
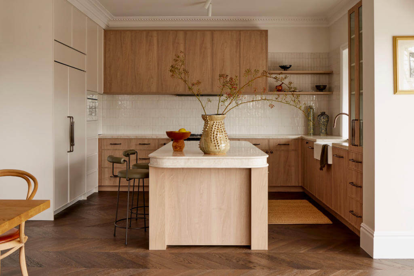
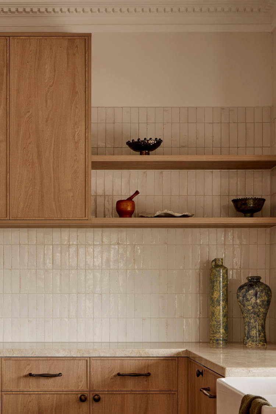
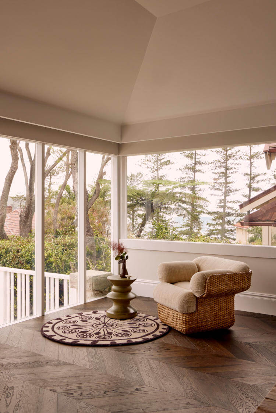
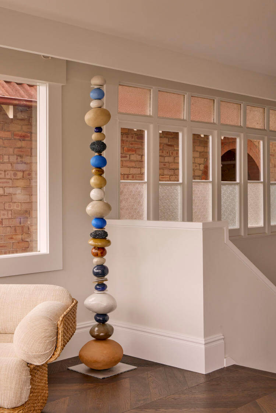
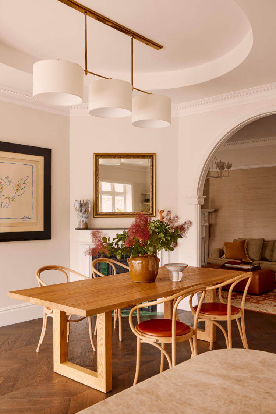
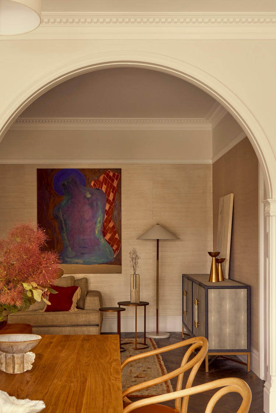
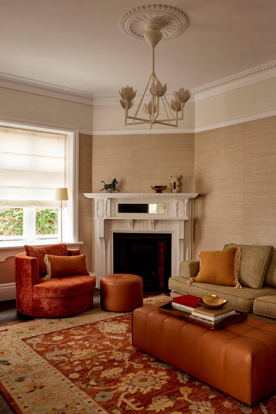
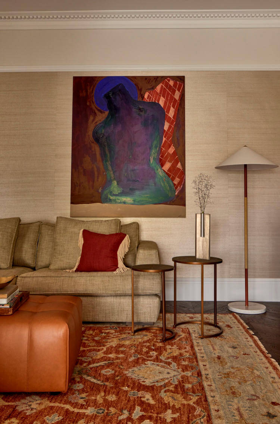
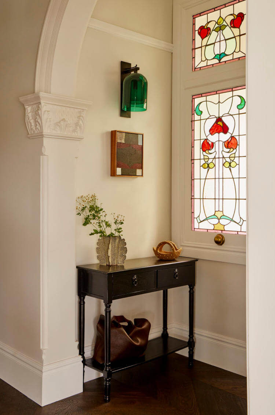
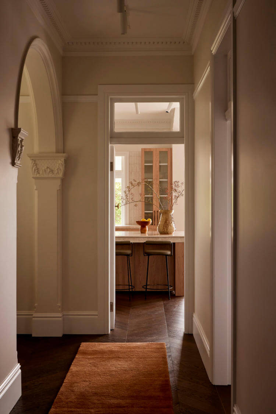
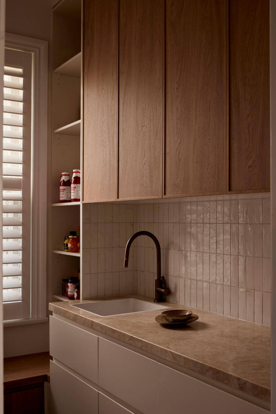
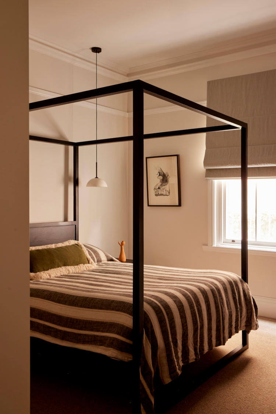
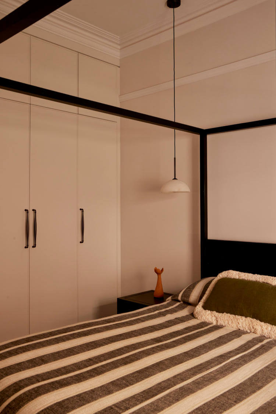
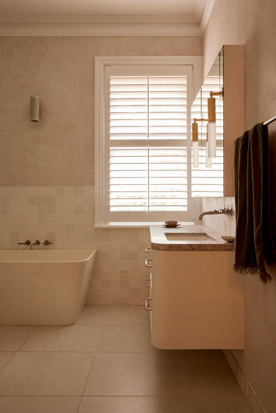
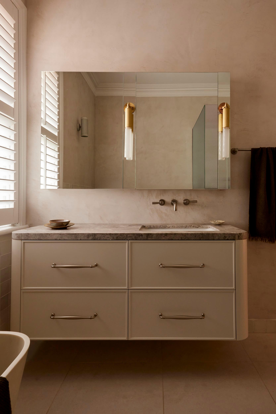
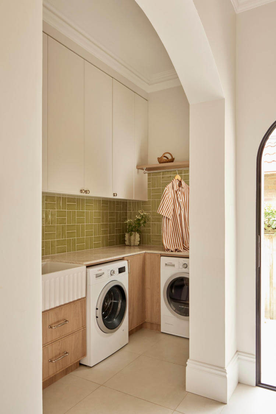
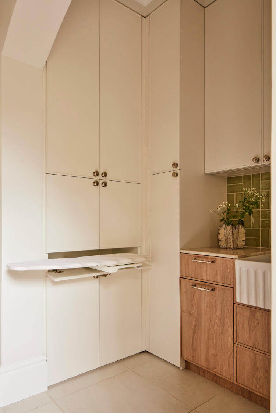
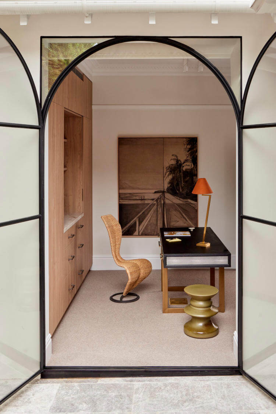
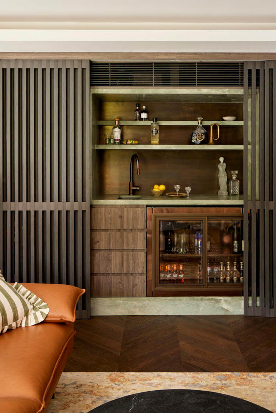
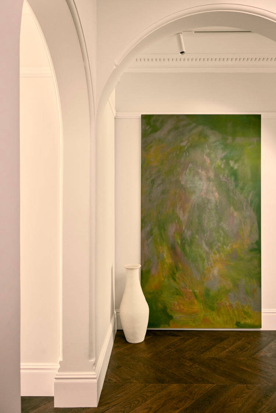
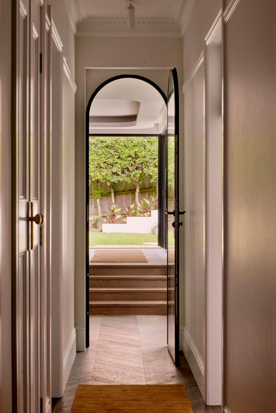
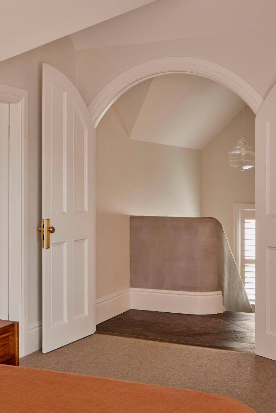
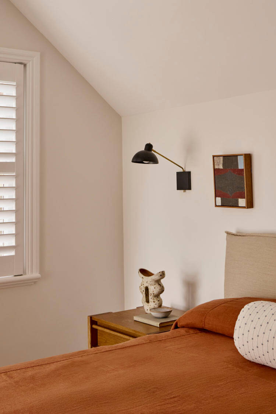
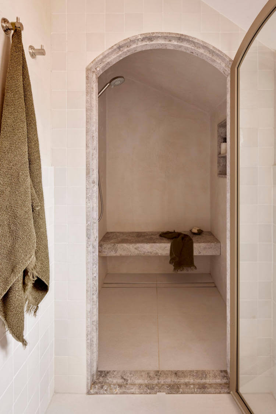
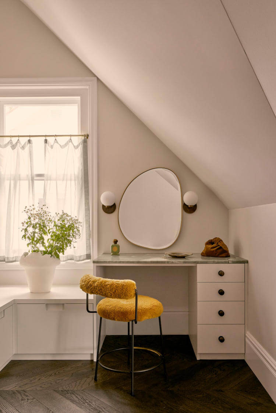
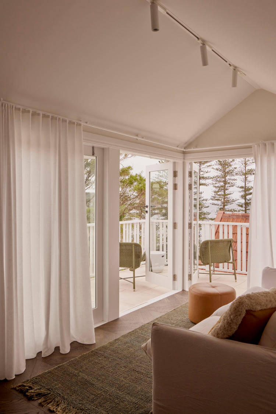
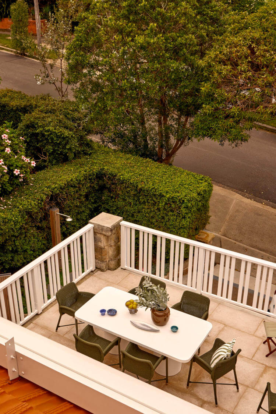
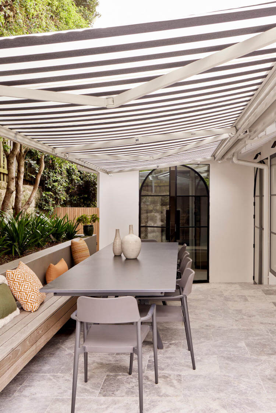
Photography by Jacqui Turk.
A renovated previously converted 18th century mill in Wiltshire
Posted on Wed, 3 Sep 2025 by KiM
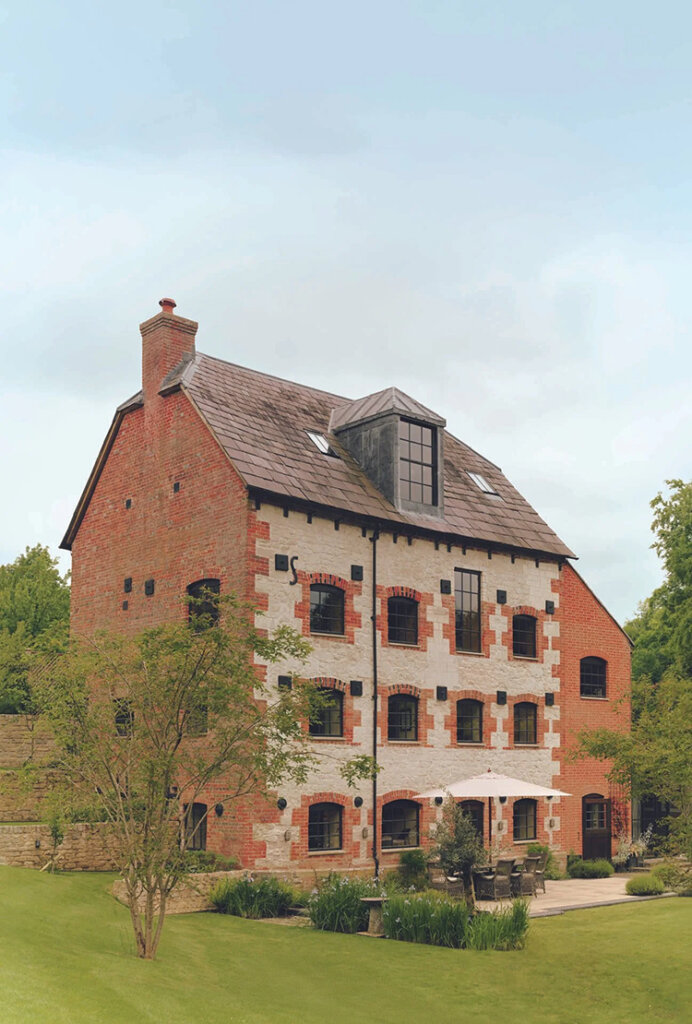
This project by Liddicoat & Goldhill involved the renovation of a Grade II listed 18th-century mill in Wiltshire, previously converted into a 3,133 sqft home. Built into a hillside, the four-storey structure was extended with a double-height orangery and terrace to connect the elevated living areas with the garden below. An inverted floor plan placed open-plan living spaces on the bright upper levels, while bedrooms occupy the more secluded lower floors. A carbon steel and oak helical staircase was inserted through the full height of the building, uniting the spaces while respecting the original industrial fabric. The design carefully balances conservation with the introduction of modern Scandinavian interiors. Photos: Michael Sinclair & Will Scott.
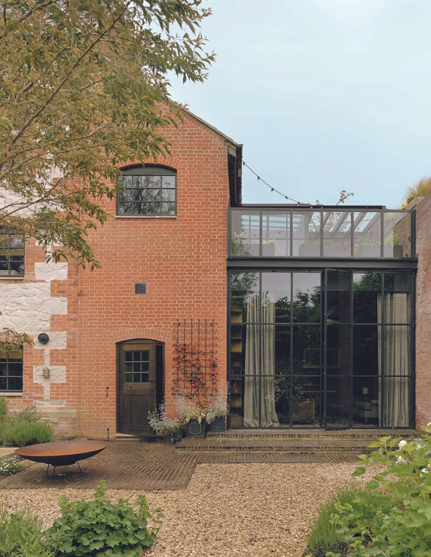
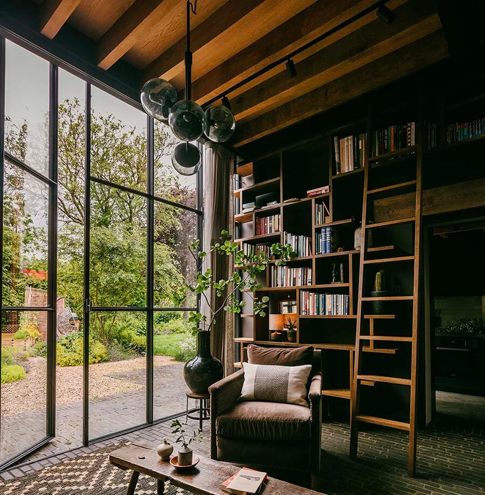
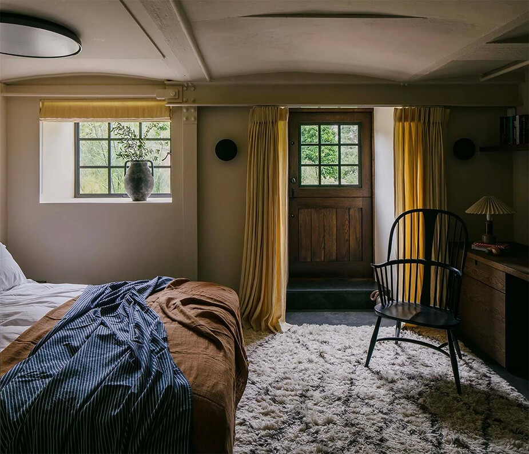
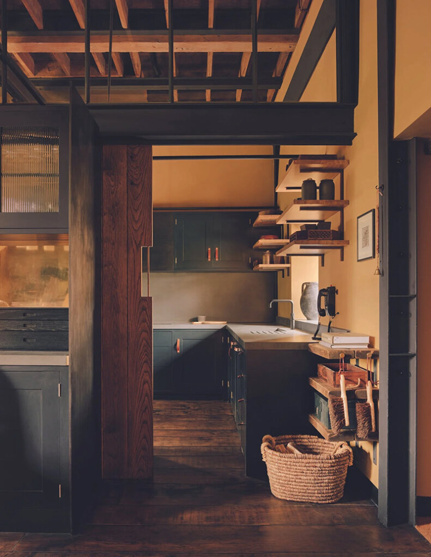
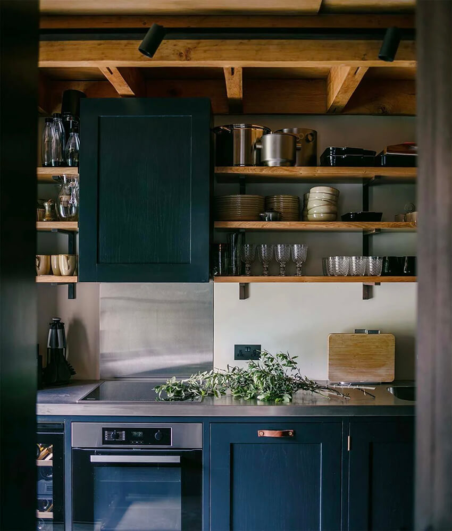
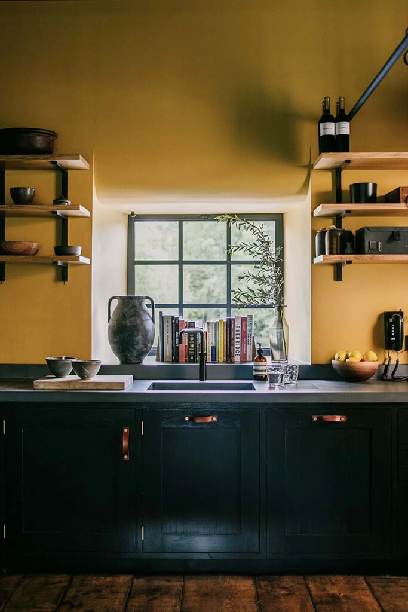
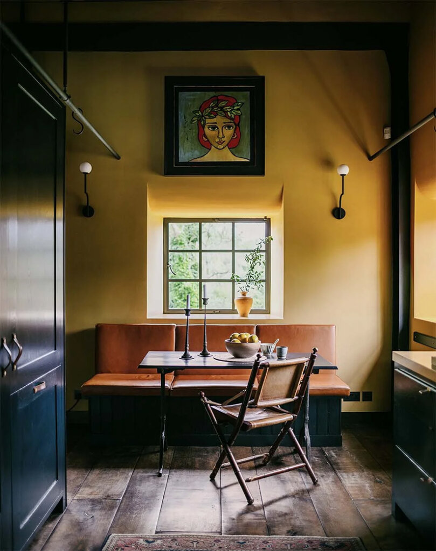
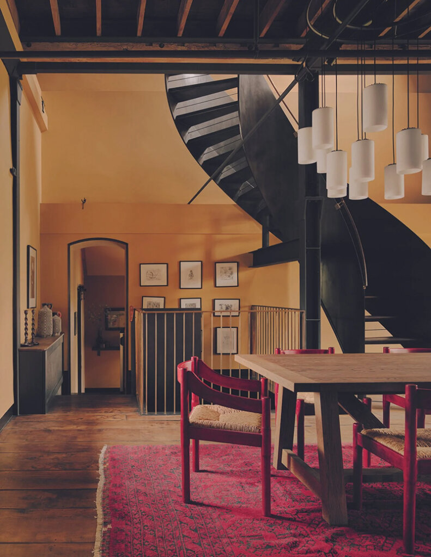
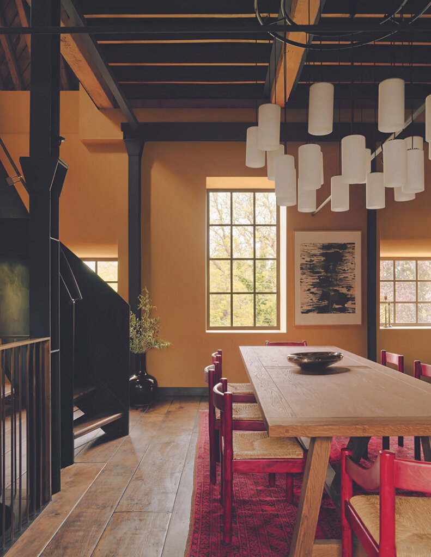
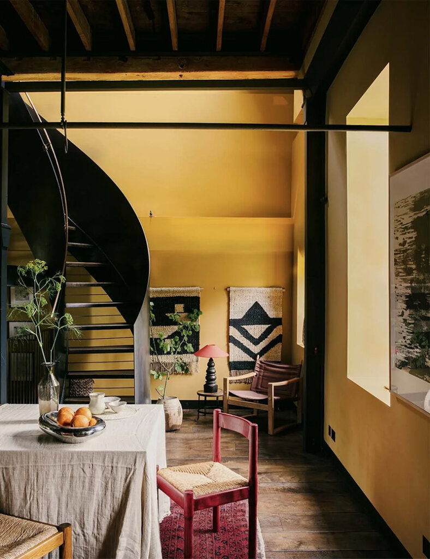
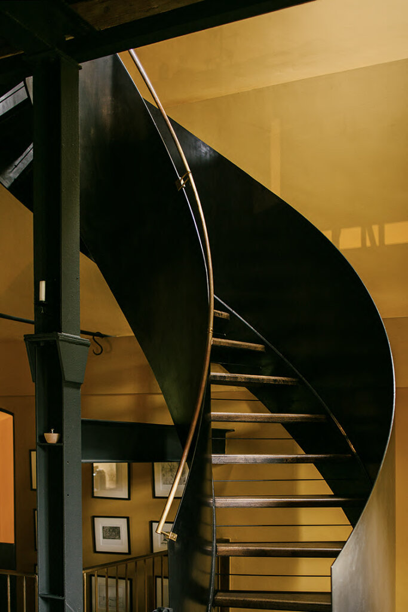
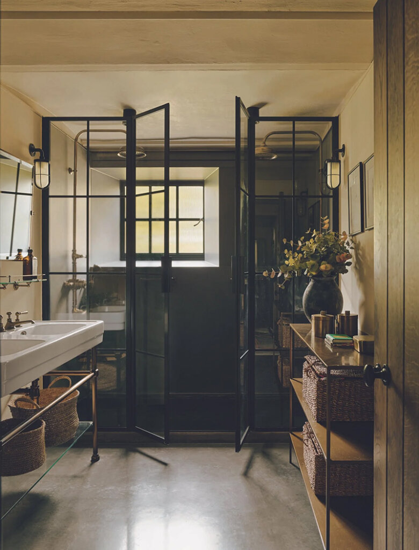
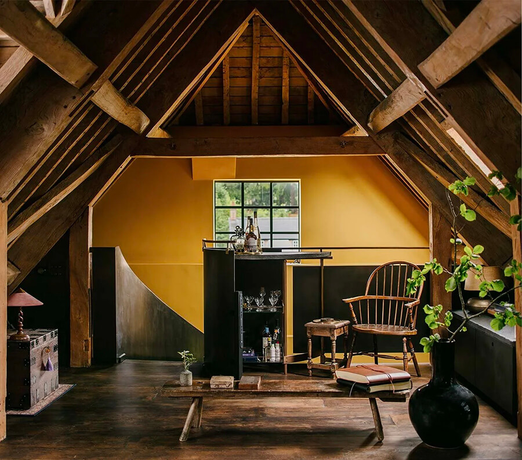
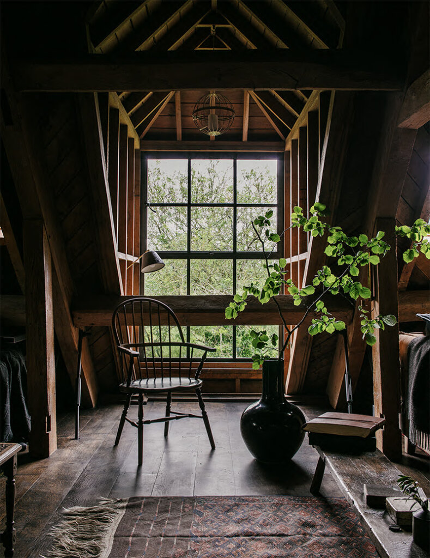
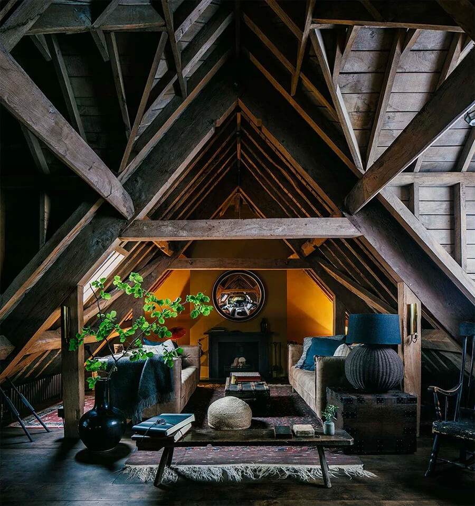
A row of Victorian townhouses in London converted into a spectacular (and other-worldly) home
Posted on Mon, 1 Sep 2025 by KiM
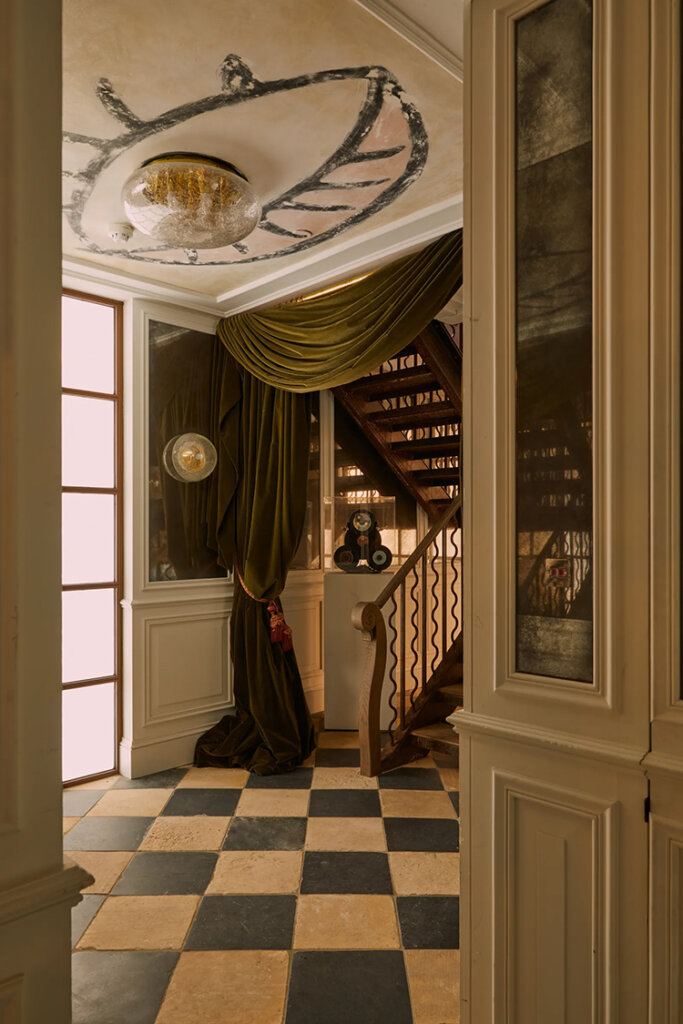
A lobster/boob bathroom. Eyeball chairs. A “conversation” bespoke sofa. A concierge desk/bar. A uterus bed. A stained glass eye window. A triple height indoor garden. Welcome to the wacky and absolutely beautiful home of artists of Philip and Charlotte Colbert created by Buchanan Studio and Chris Dyson Architects who concocted this masterpiece from five dilapidated brick terrace homes. There is so much space and so many surreal and creative things everywhere you look. Photos: Alicia Waite.
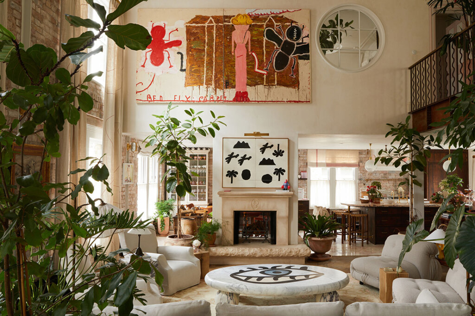
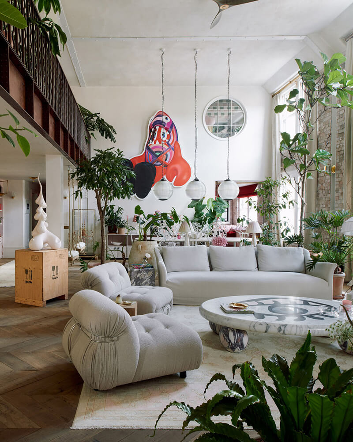
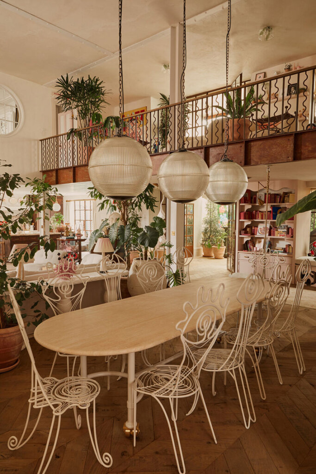
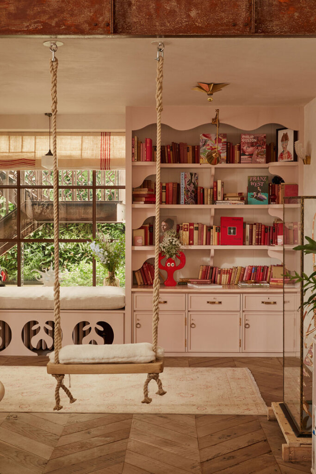
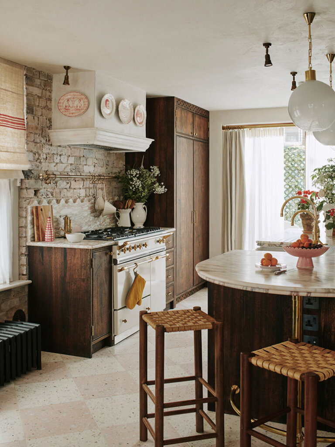
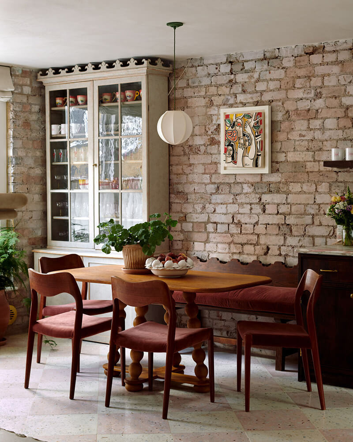
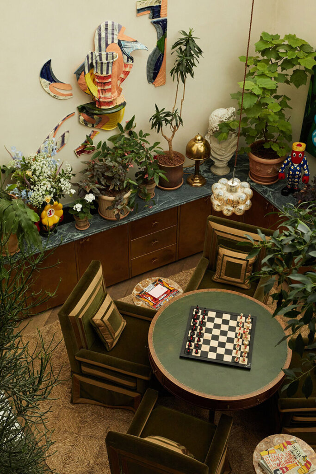
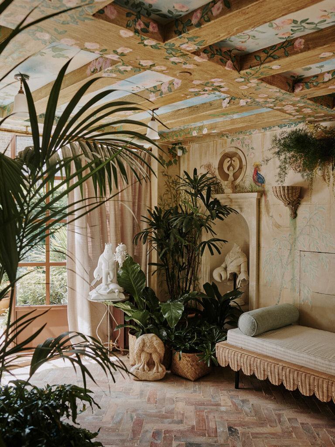
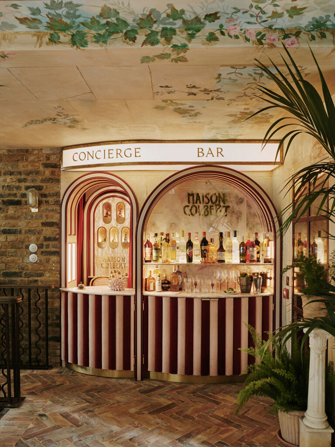
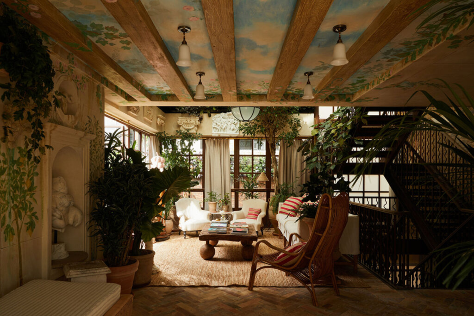
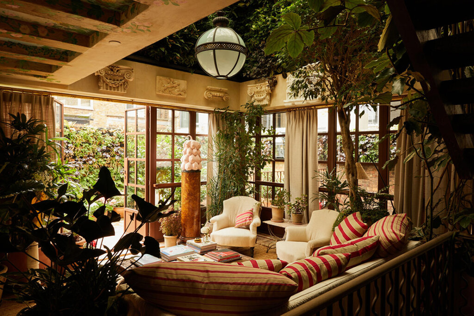
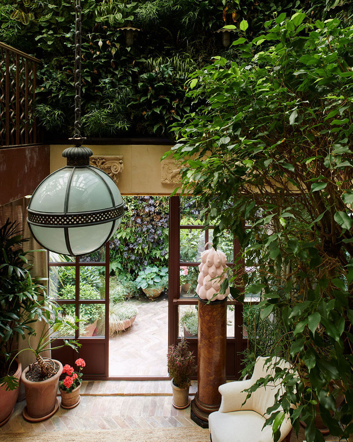
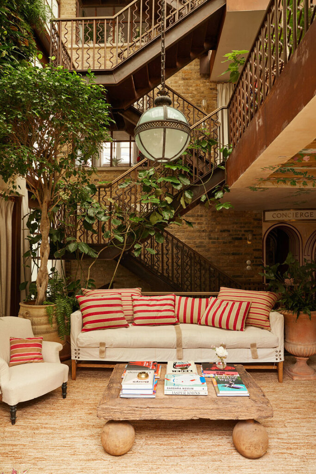
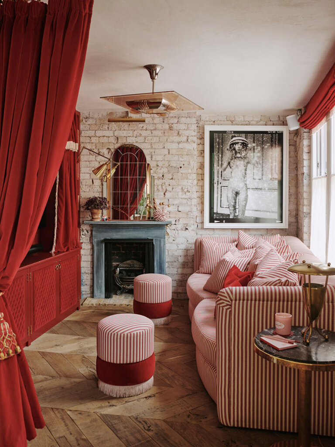
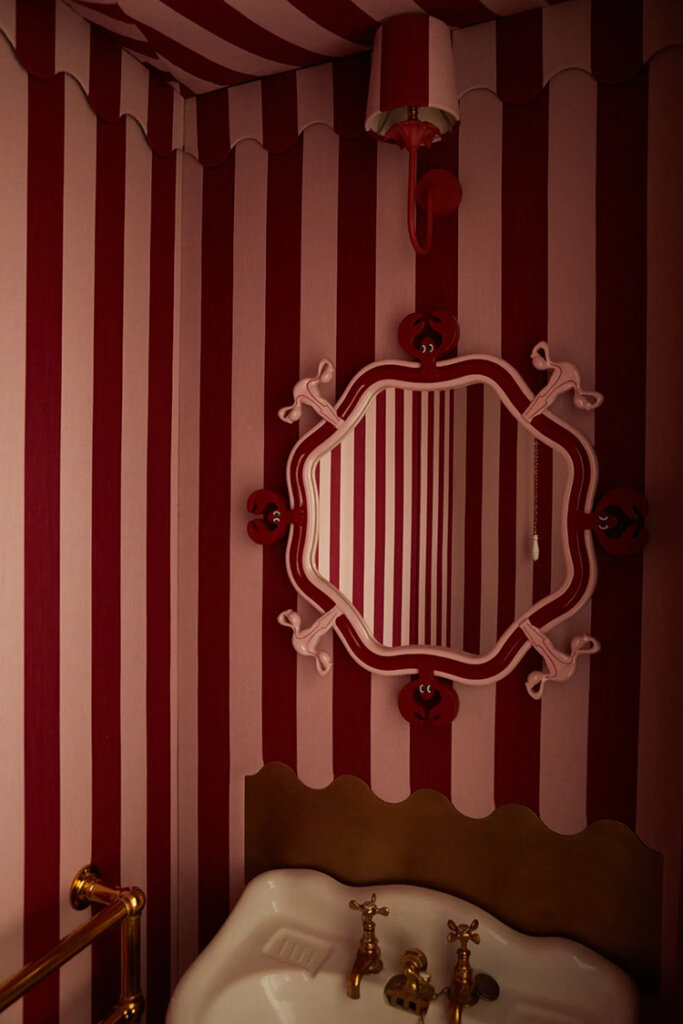
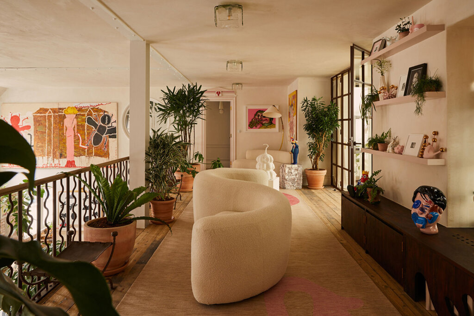
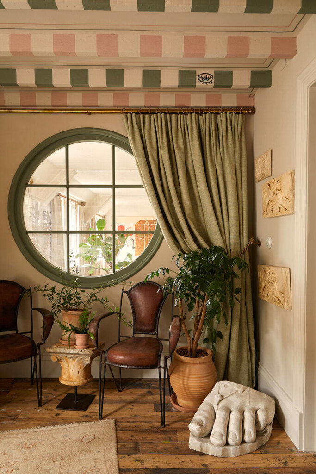
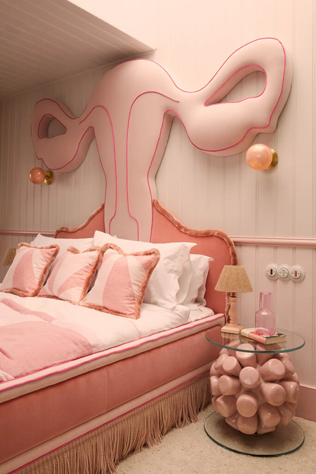
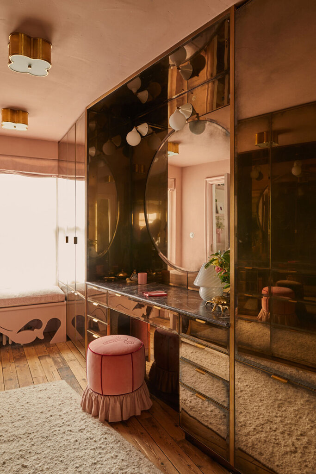
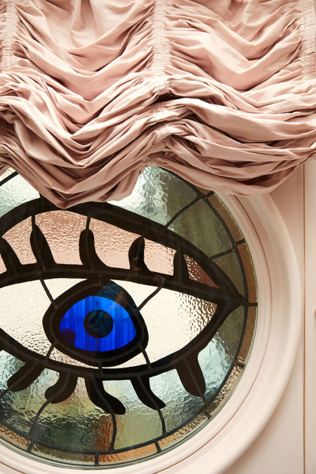
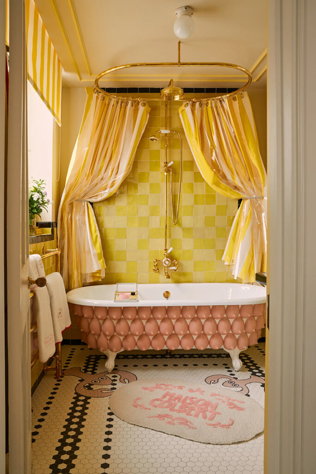
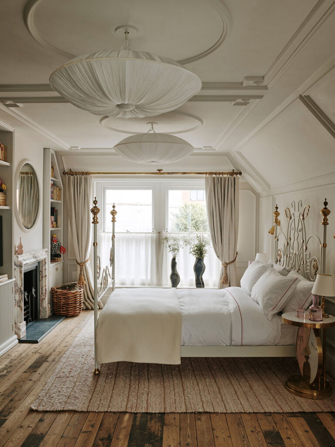
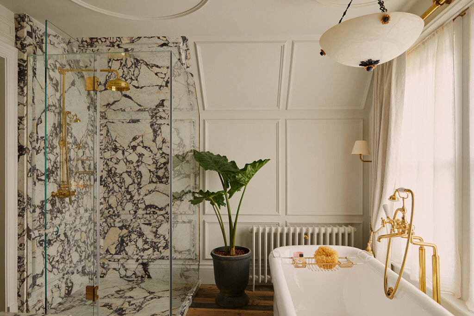
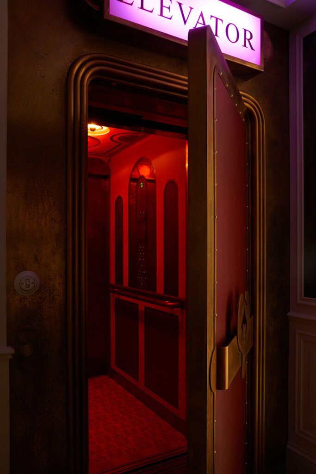
Where old meets new – the gut renovation of a home in Pennsylvania
Posted on Mon, 1 Sep 2025 by KiM
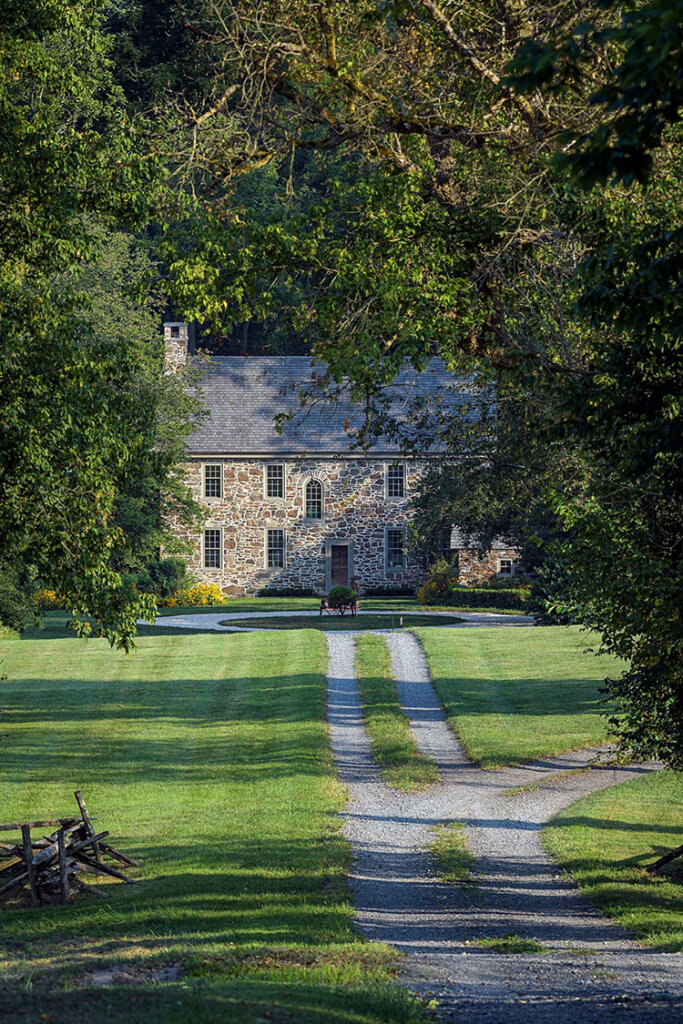
The goals of the project at “Big Bend”, located in Chadds Ford, Pennsylvania, were two-fold. The design team was charged with completely re-envisioning the interior of the house through a gut renovation that would deliver amenity updates and a setting for a contemporary lifestyle. Simultaneously, restoration of the exterior and minor additions would occur with the minimal possible impact on the historic character of the building. Our client wanted the interior to surprise visitors. In response, our design delivers utterly unique, dramatic spaces created through custom casework, vaulted ceilings, and a plan that provides multiple sightlines through the house from various points of entry.
I loooooooove the mix of old and “newer” in this home and how it all looks like there’s some history behind it even if it’s been rebuilt. I don’t know what the interior looked like before the renovation but I think Archer & Buchanan Architects did it justice. Builder: Griffiths Construction, Inc.; Photos: Jeffrey Totaro.
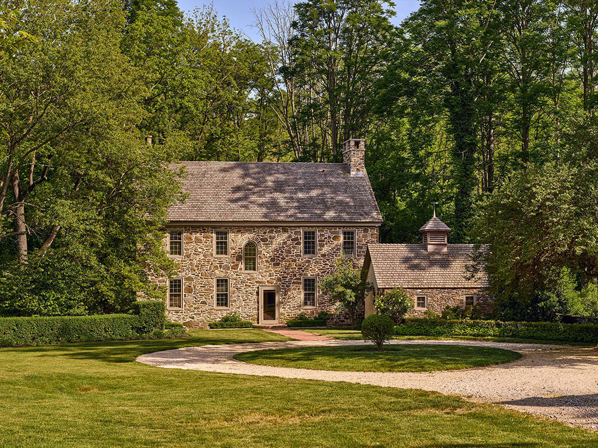
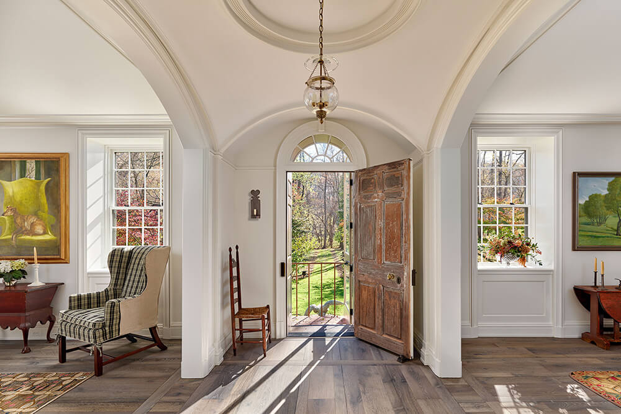
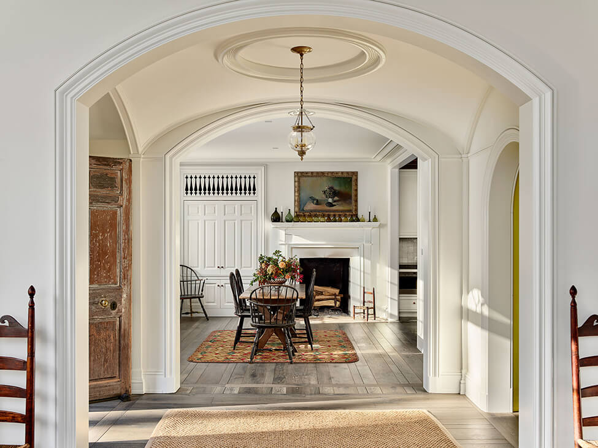
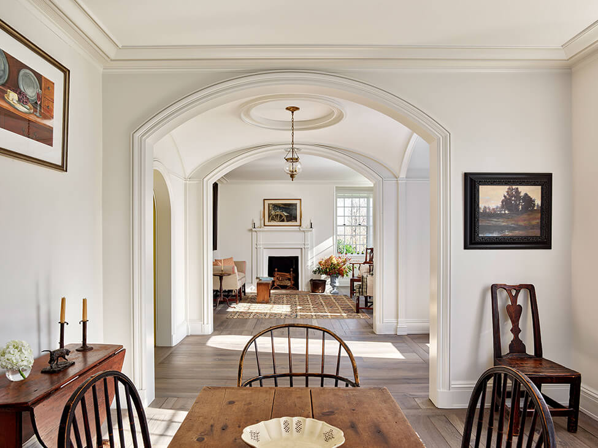
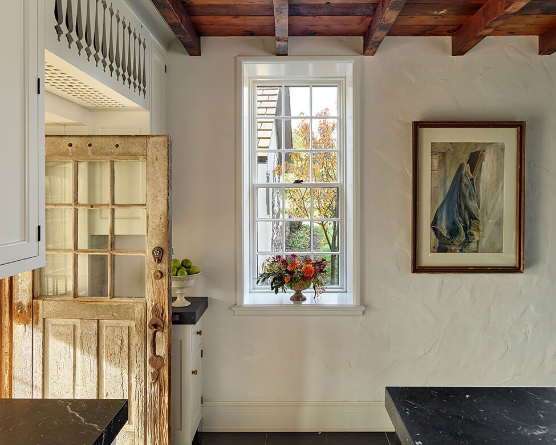
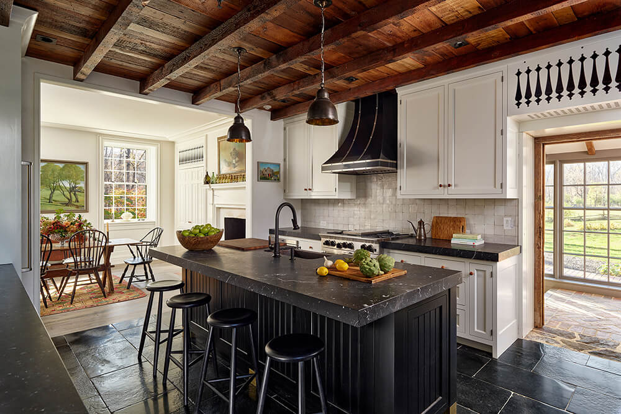
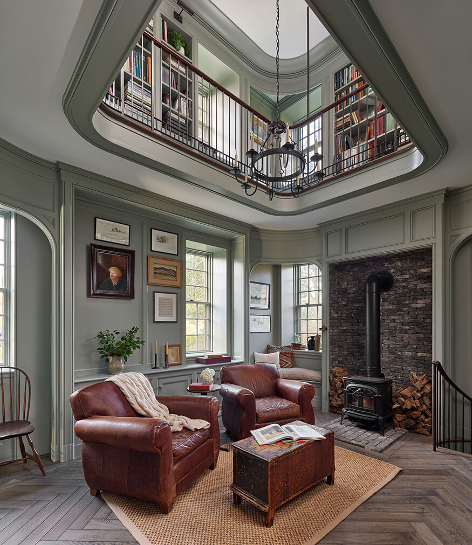
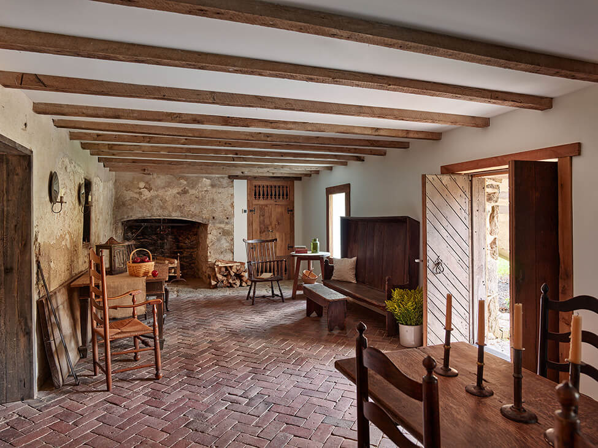
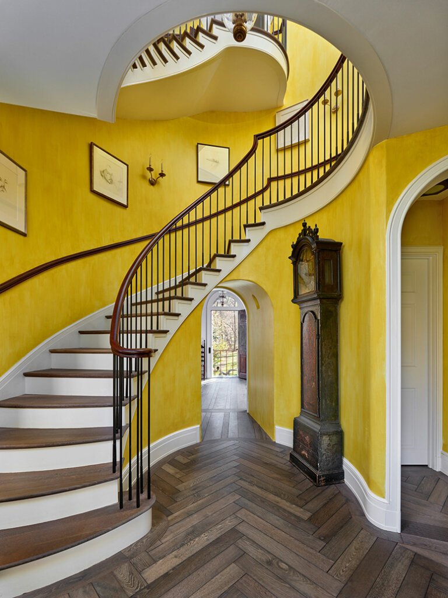
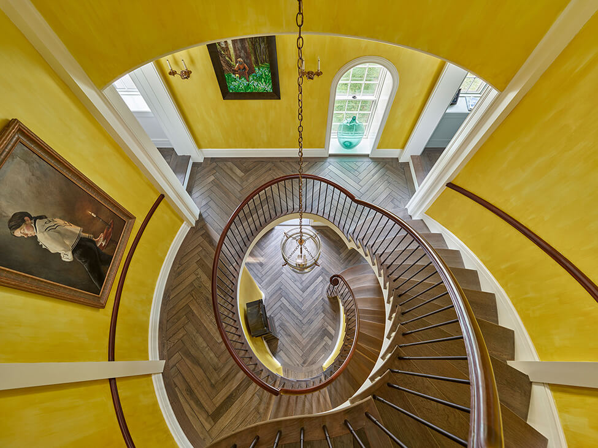
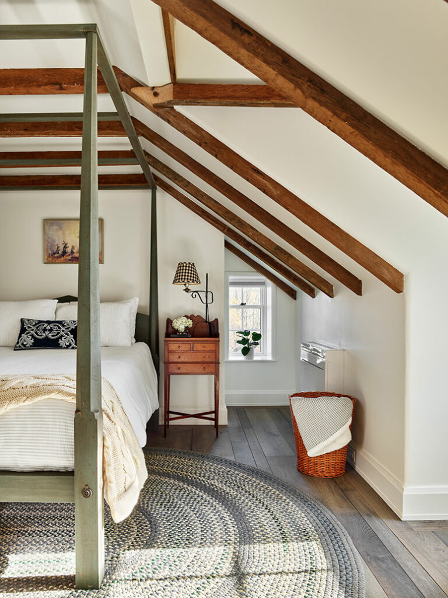
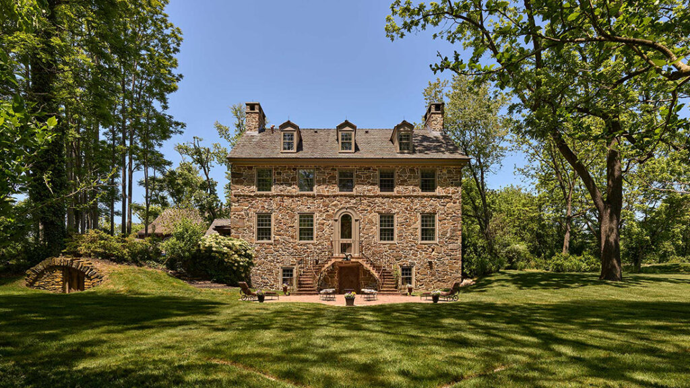
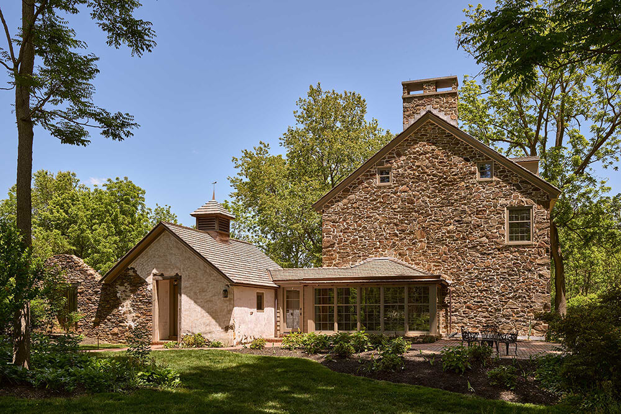
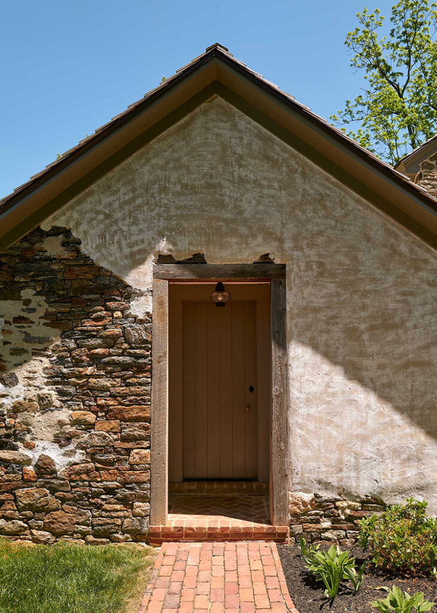
A Mediterranean retreat
Posted on Fri, 29 Aug 2025 by midcenturyjo
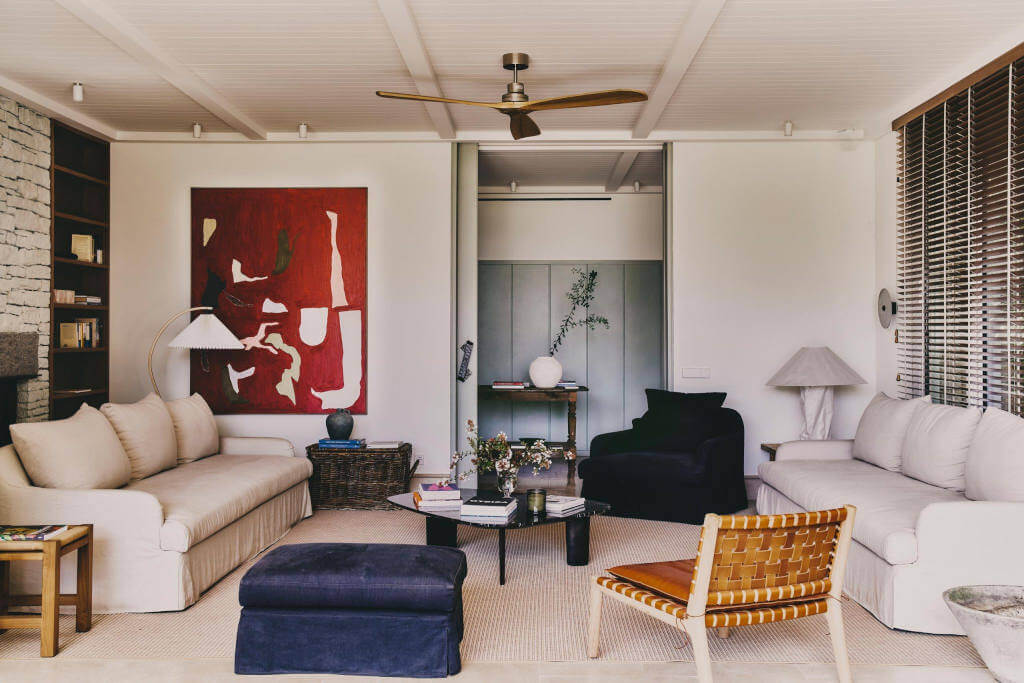
In the coastal town of Caldes d’Estrach, John Brown Projects designed Armonia, a serene retreat that captures the essence of Mediterranean living. Owned by a Catalan family now based in Australia, the beach house offers an escape from southern winters into long Spanish summers. Modern comforts are balanced with traditional character, creating an elegant, deeply personal home. Within the house time slows, inviting relaxation, connection and the enduring rhythm of coastal life rooted in heritage and memory.
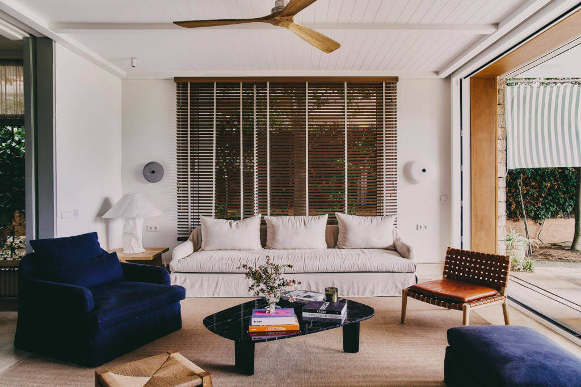
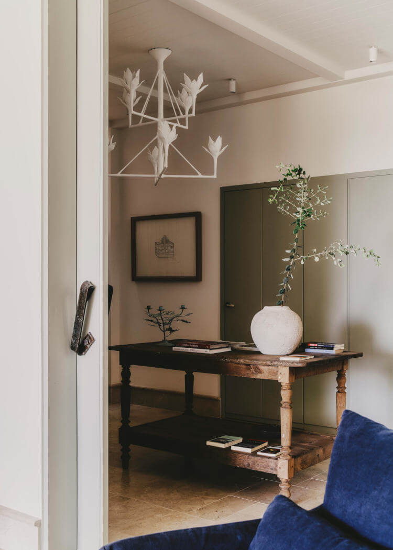
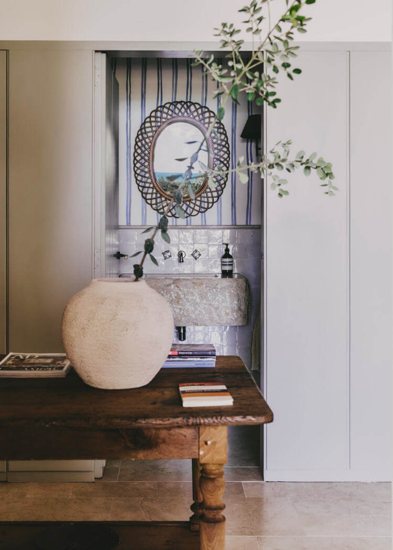
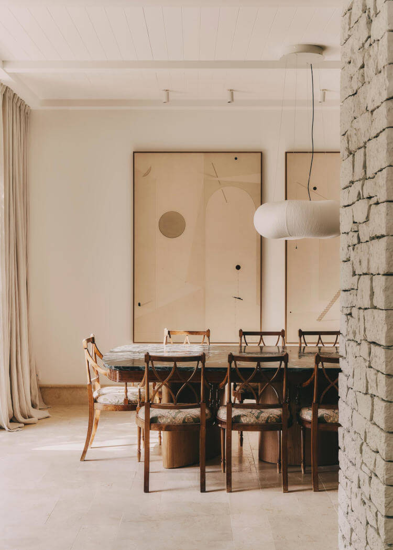
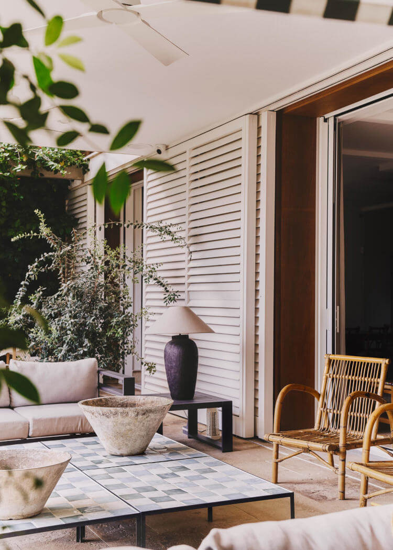
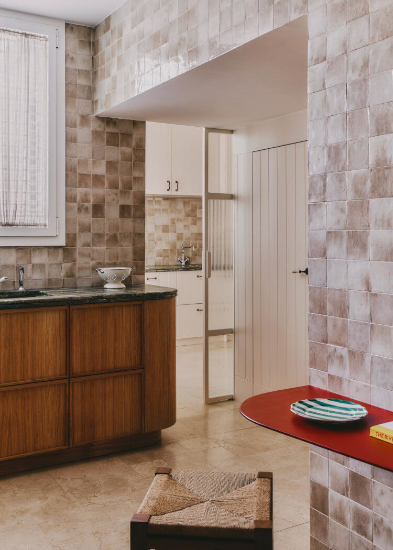
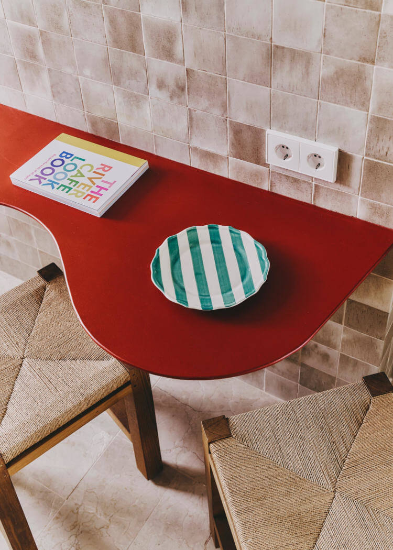
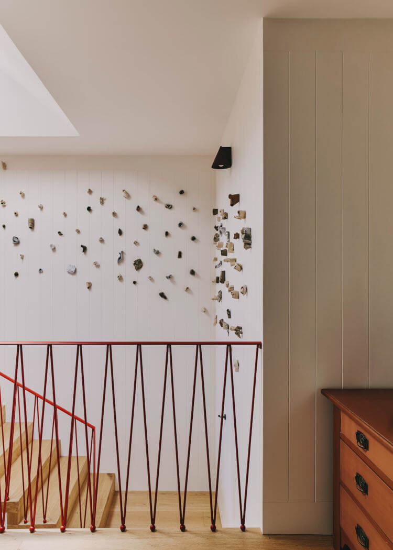
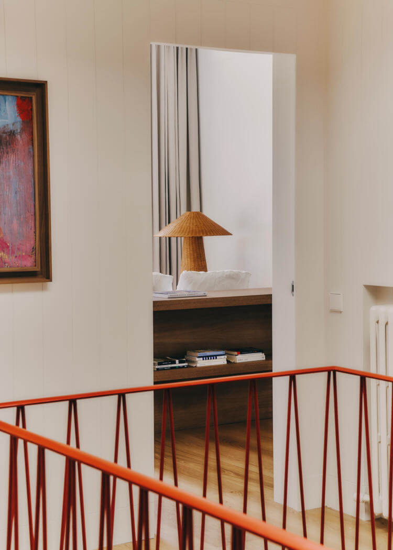
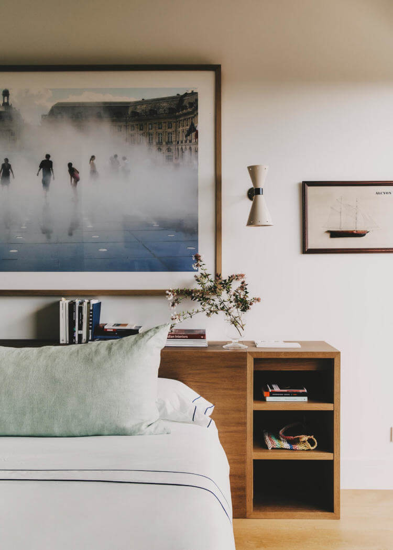
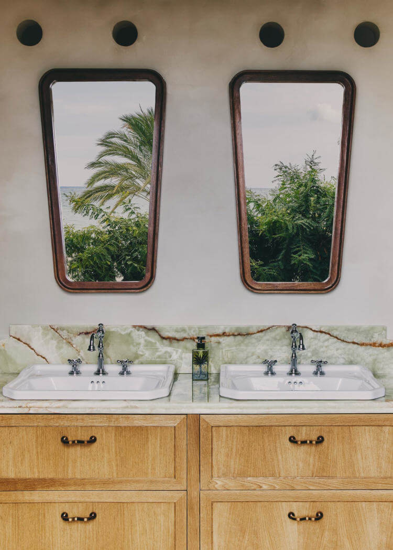
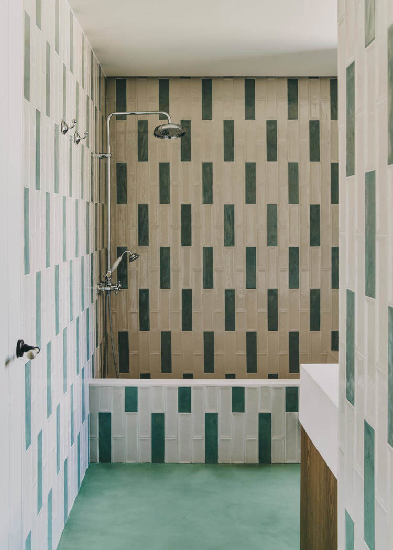
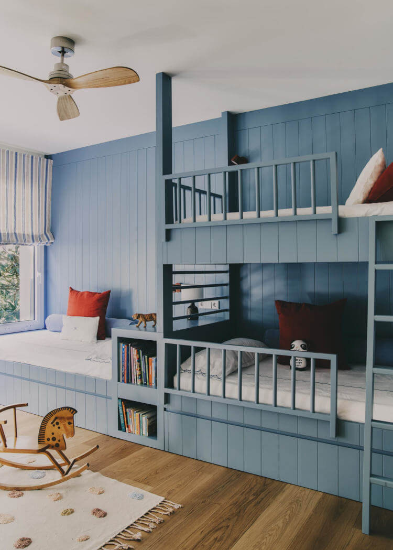
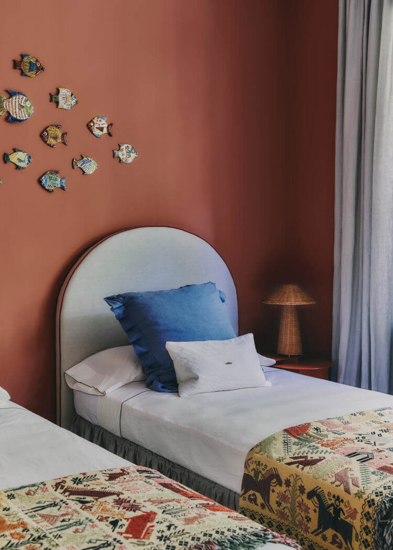
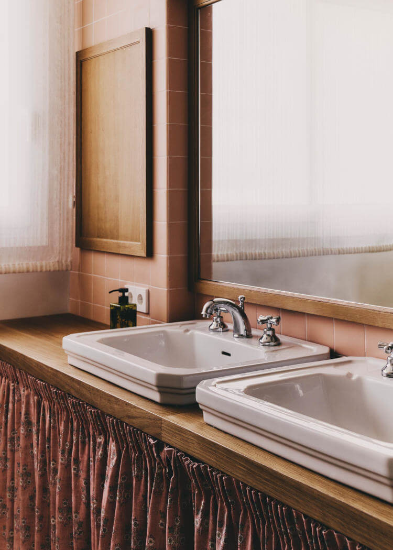
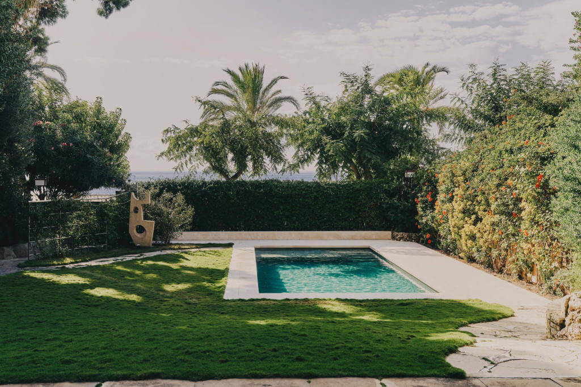
Photography by Claudia Maurino.

