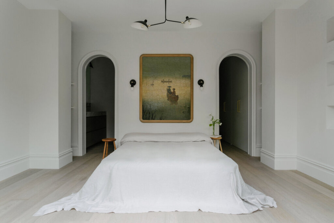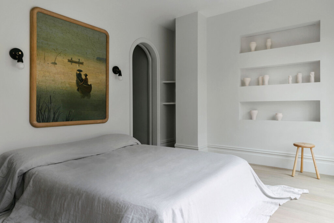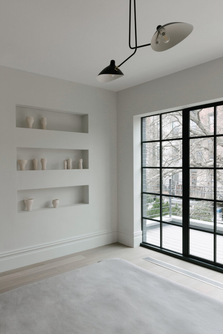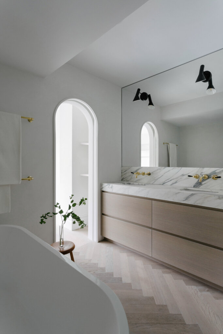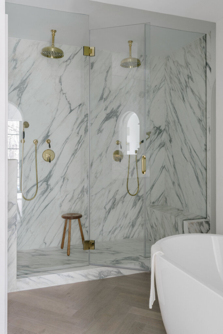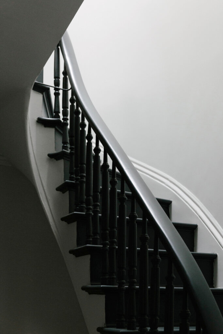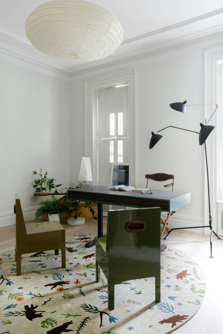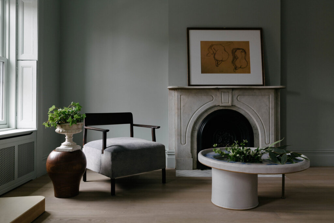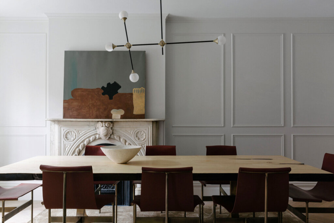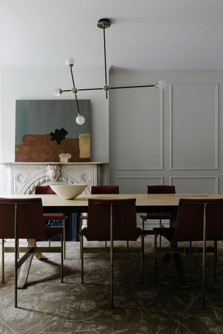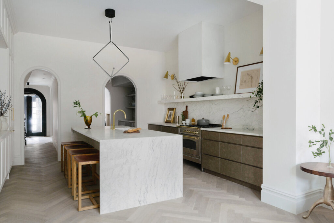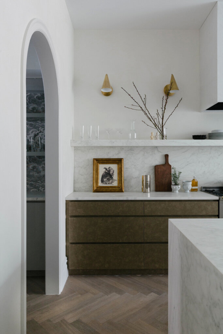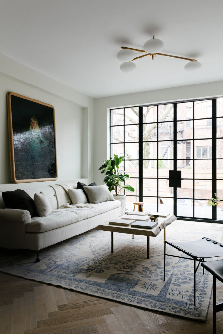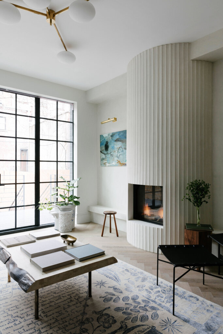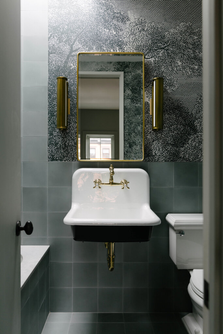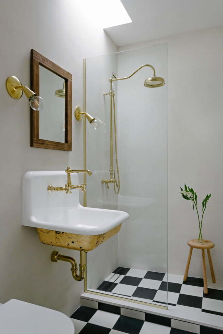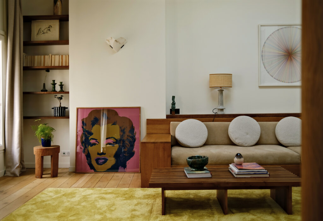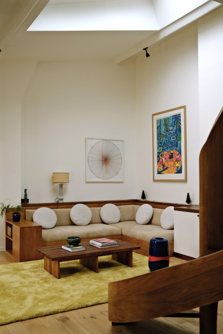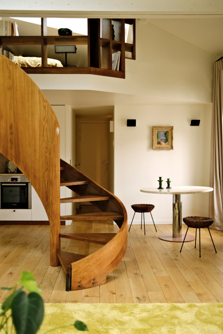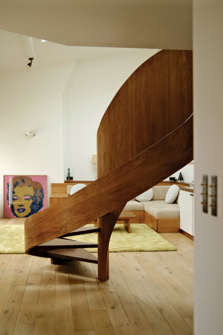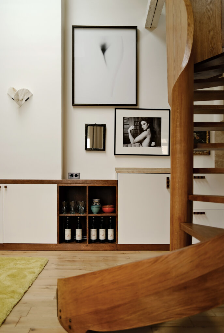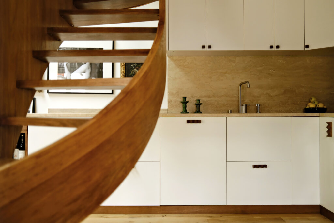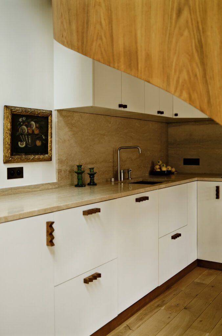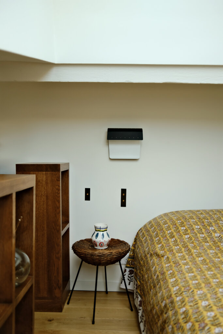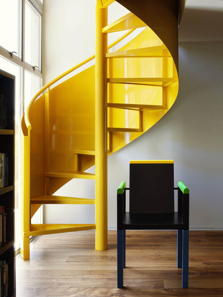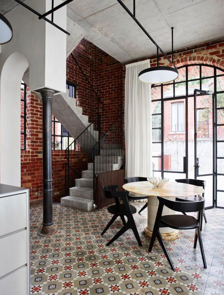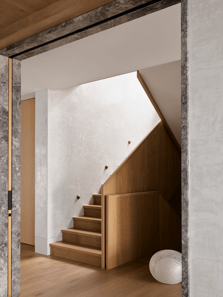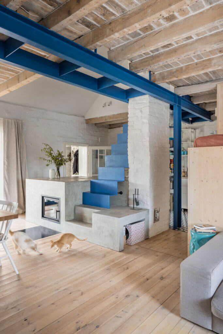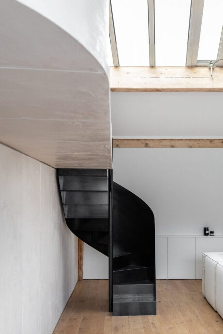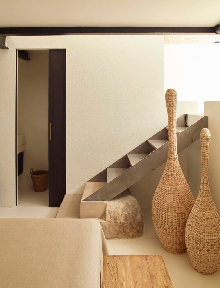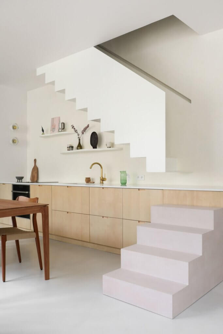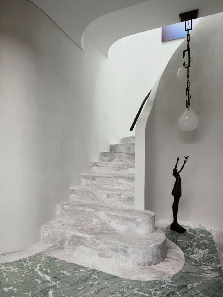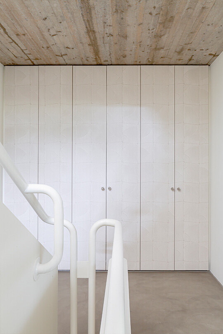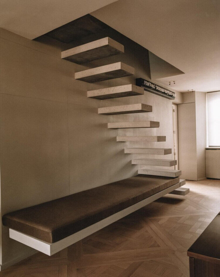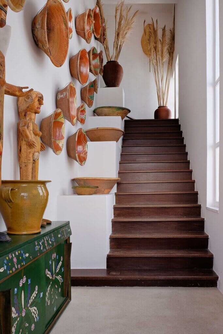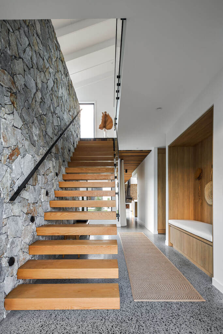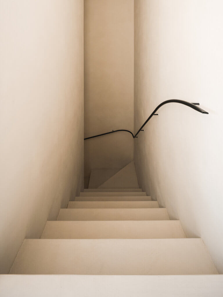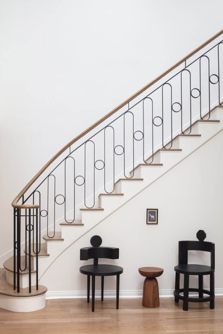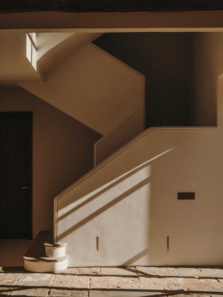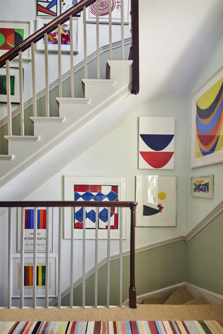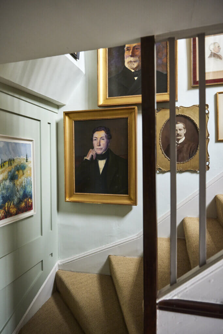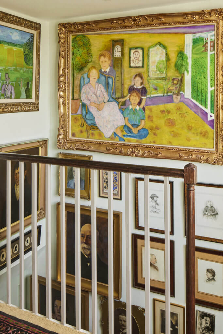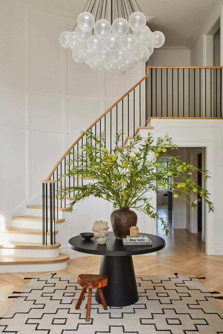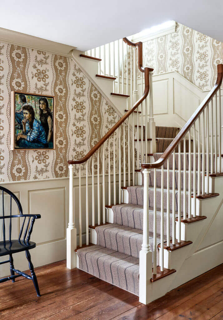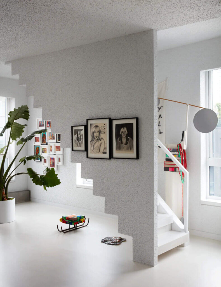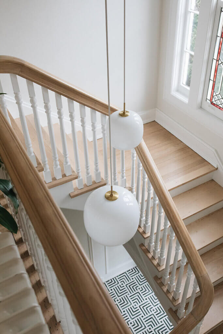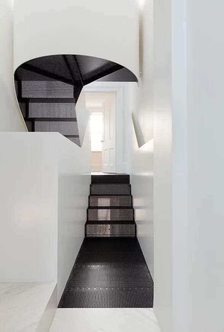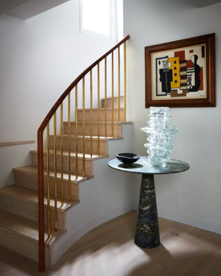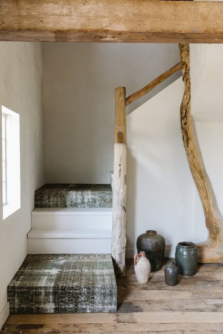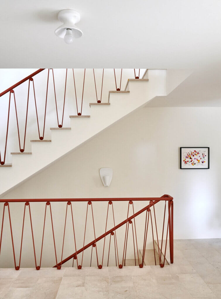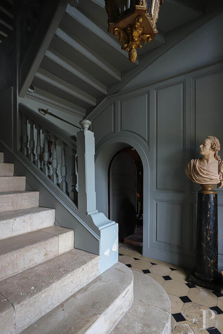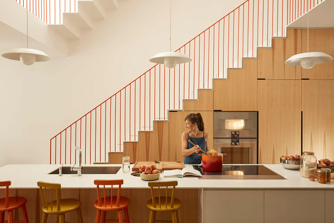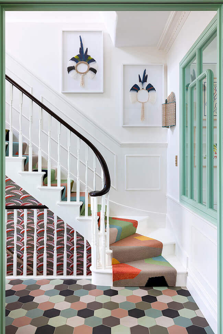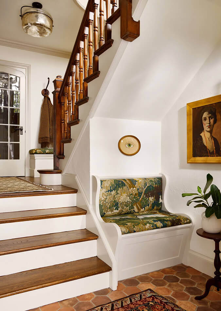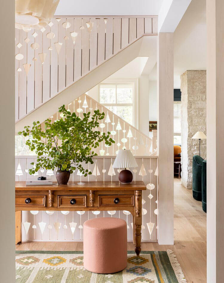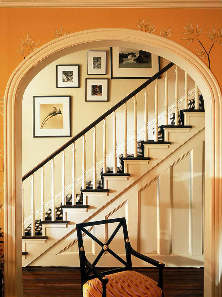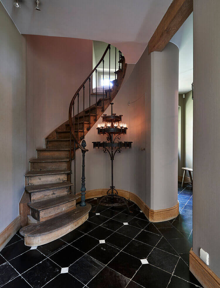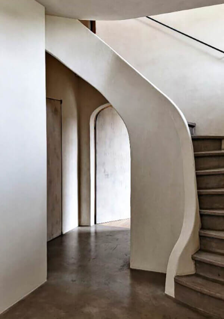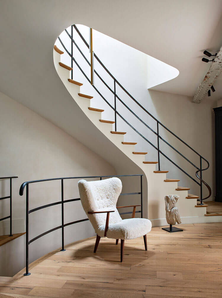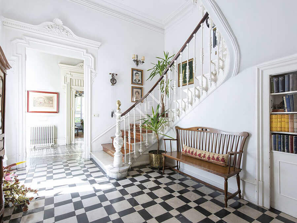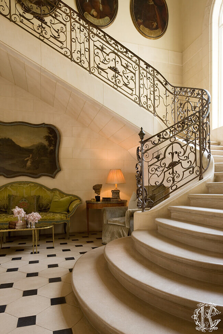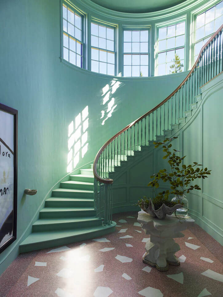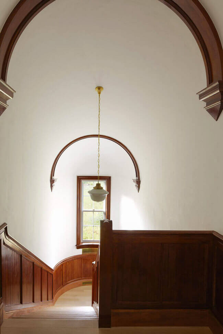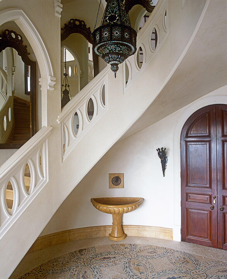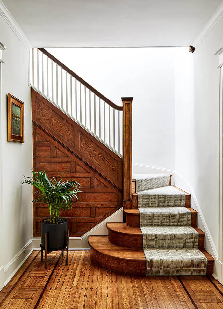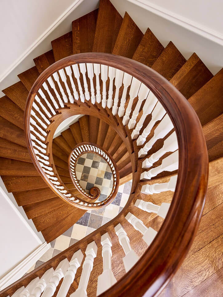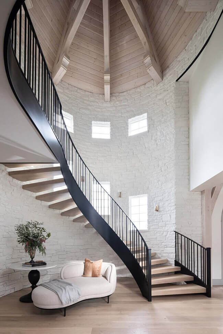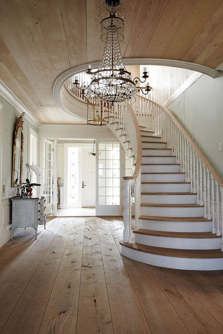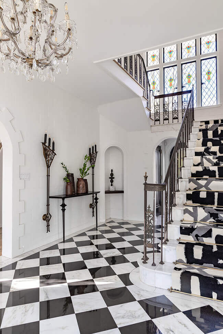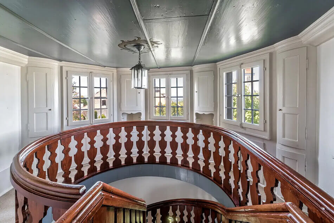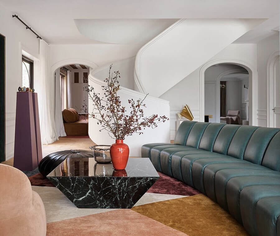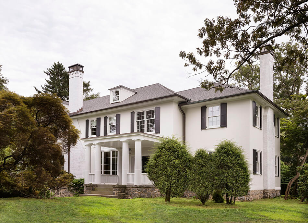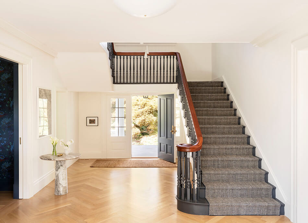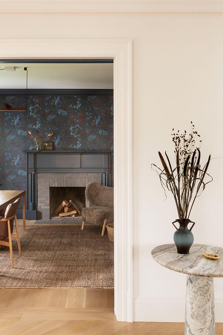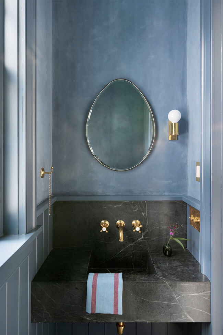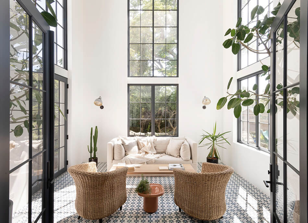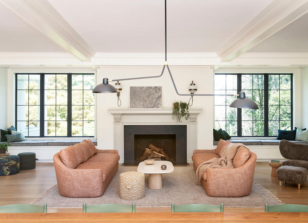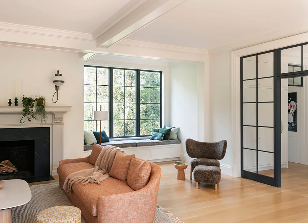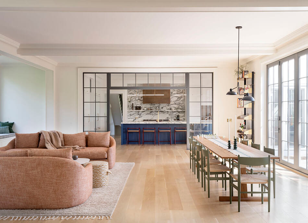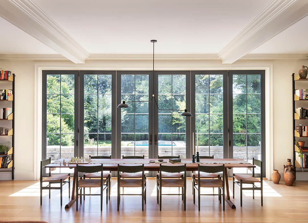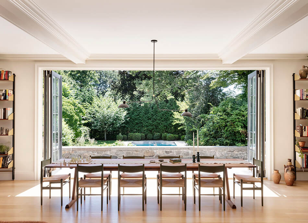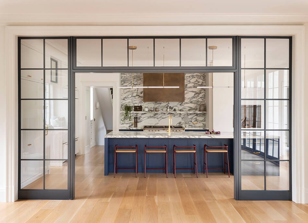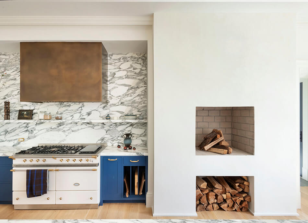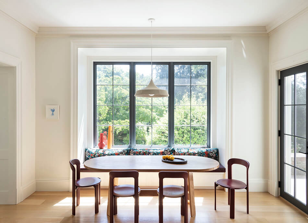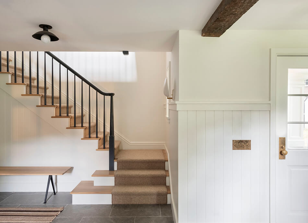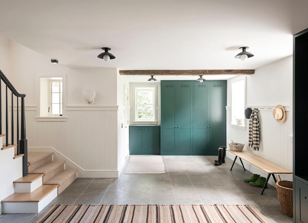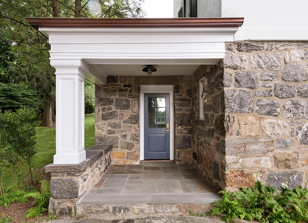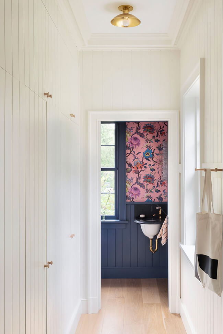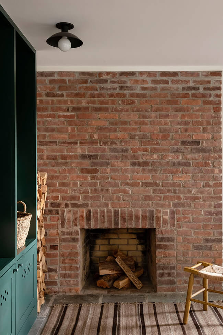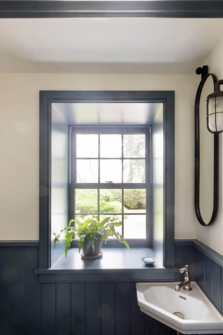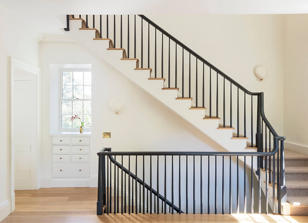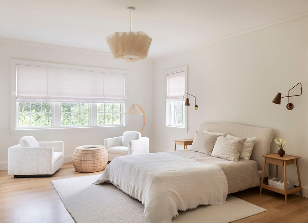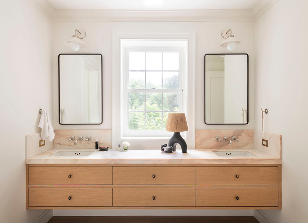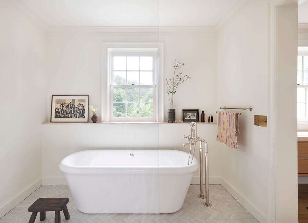Displaying posts labeled "Stairs"
Elegant minimalism
Posted on Fri, 20 Jan 2023 by midcenturyjo
With its minimalist lines, natural finishes and archways for doors this Brooklyn Brownstone by New York-based interior designers Jae Joo Designs has an almost zen-like feel. Imbued with beauty and streamlined function as well as a soft colour palette it is restrained and elegant.
Upward spiral
Posted on Mon, 16 Jan 2023 by midcenturyjo
It’s the understanding of space and structure that sets this 70 m2 apartment in Marais, Paris apart from your usual cookie-cutter small space design. A spiral staircase may save space and allow sight lines but why have something pedestrian? Make it a monumental one. It’s an upward spiral, a strong design statement. Volta by interior architecture studio Hauvette Madani.
Photography by Luca Madani
Jo’s favourite stairs of 2022
Posted on Tue, 27 Dec 2022 by midcenturyjo
The Archers from this post.
Christian Lyon from this post.
Alexander and Co from this post.
Benko Benkova from this post.
Atelier Leymarie Gourdon from this post.
Cobolto Studio from this post.
Smac Studio from this post.
Victoria-Maria from this post.
Isabelle Stanislas from this post.
Nina Farmer from this post.
Barracuda Interiors from this post.
Reece Keil Design from this post.
Ecru Studio from this post.
LALA Reimagined from this post.
Monica Fried Design from this post.
Cameron Ruppert from this post.
Billy Cotton from this post.
Pernille Lind Studio from this post.
Brad Swartz Architects from this post.
Studio Shamshiri from this post.
Moore House Design from this post.
Kim’s favourite staircases of 2022
Posted on Sat, 24 Dec 2022 by KiM
Belle Demeures from this post
K&H Design from this post
Katie Rosenfeld from this post
Anne McDonald from this post
Alessandra Branca from this post
Bernard De Clerck from this post
Benoît Viaene from this post
Charles Zana from this post
Kara Childress from this post
Peter Pennoyer Architects from this post
Peter Pennoyer Architects from this post
Peter Pennoyer Architects from this post
PlaidFox Studio from this post
Di Biase Filkoff Architects from this post
Tiffany Skilling from this post
Le Figaro Properties and Properstar from this post
The renovation of a Colonial Revival house in New York
Posted on Wed, 14 Dec 2022 by KiM
Rye Colonial-Revival is a three-story, Colonial Revival house originally built in the early 1900’s on the grounds of a historic country club. Elizabeth Roberts Architects reimagined and reorganized the house to create an informal and light-filled home for a family of six. Priority was given to creating a new central kitchen. Vertical and entry circulation was reconsidered throughout the house by creating a new stair leading from the family entrance near the garage through an entryway with ample storage for shoes, backpacks and sports gear. The new stairway leads directly to the new and centrally-located kitchen and then directly to the bedrooms on the upper floors. On the main living floor of the house, ERA relocated the kitchen to a space which had formerly been a formal dining room to create a large eat-in kitchen with a new cooking fireplace and a generous island with bar seating. ERA created a double height conservatory room by removing the floor from a second floor guest bedroom to create a new two-story space overlooking the garden and pool area.
I continue to be in complete awe of how Elizabeth Roberts can merge old with new and create such livable, functional homes that are perfectly classic yet modern. Also, including that wood burning fireplace in the kitchen was brilliant.
