Displaying posts labeled "Stairs"
A reimagined Edwardian home in London
Posted on Wed, 13 Aug 2025 by midcenturyjo
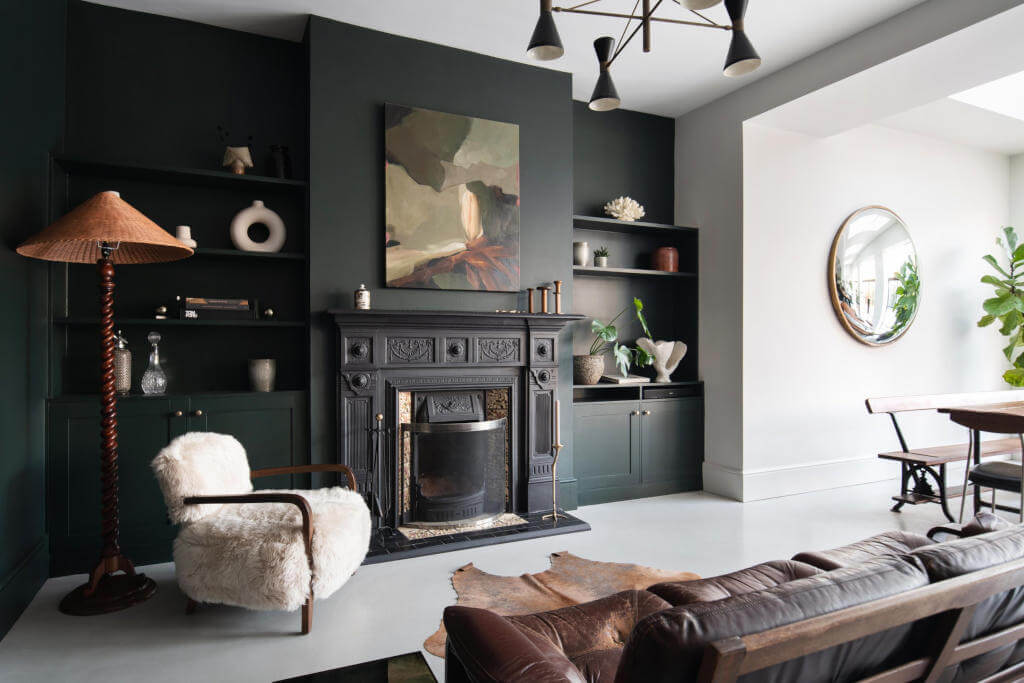
South London Home by Alex Dauley is a transformed four-bedroom Edwardian house in Streatham, reimagined for a fashion stylist client. Extensions to the rear and side expanded the footprint, adding a primary suite, guest wardrobes, a family bathroom and a home gym. The design balances minimal, uncluttered rooms with warmth through marble, stone, wood, polished plaster and limewashed walls. Muted neutrals pair with deep blues and greens, creating a sophisticated yet calm atmosphere that harmonises contemporary style with the home’s Edwardian heritage.
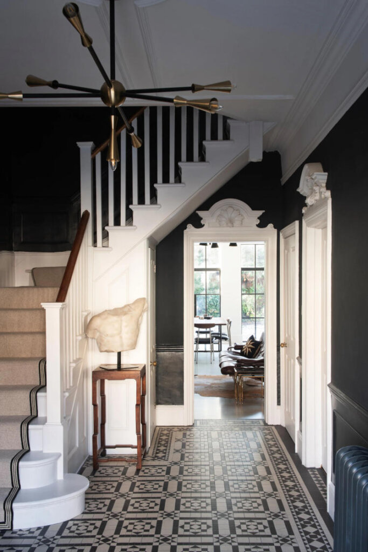
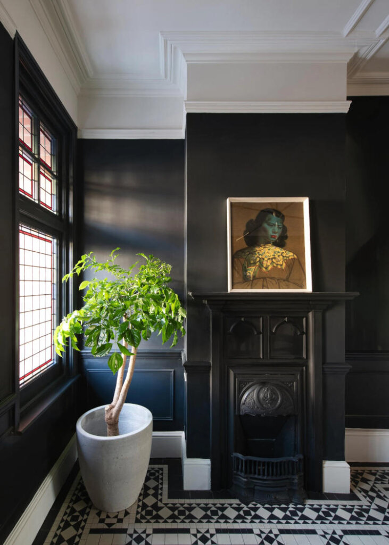




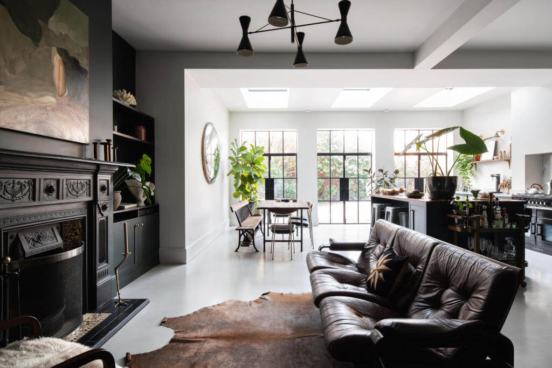

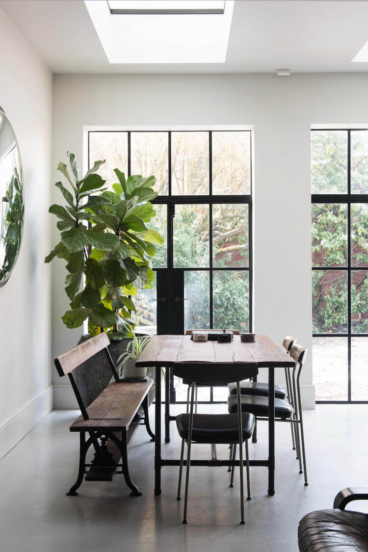
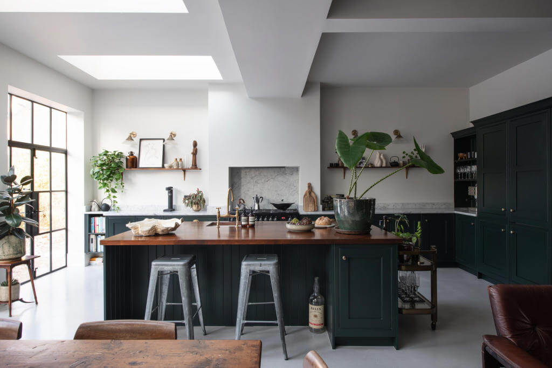
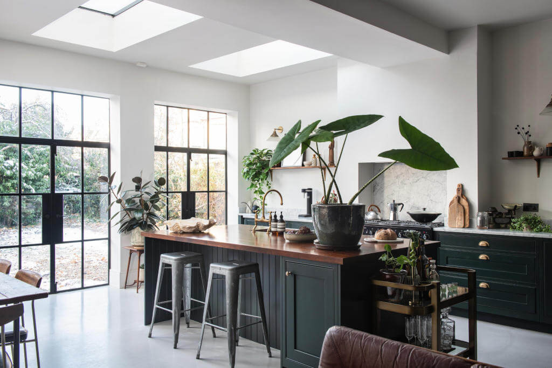
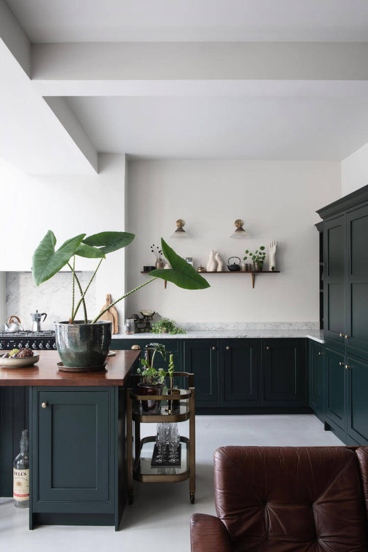
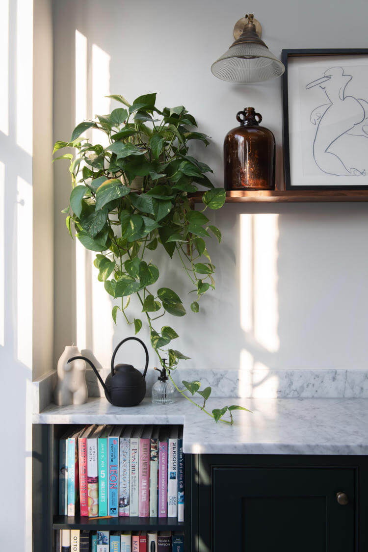
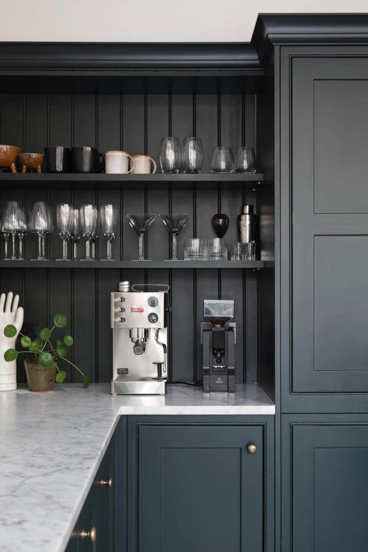
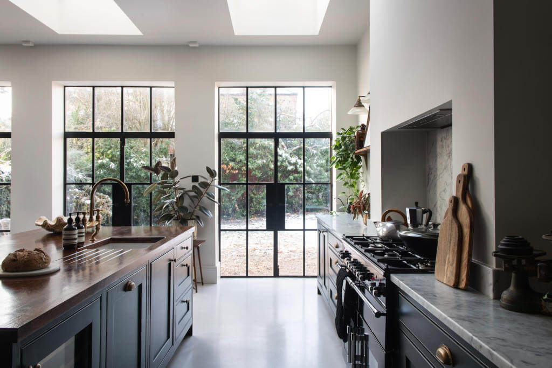

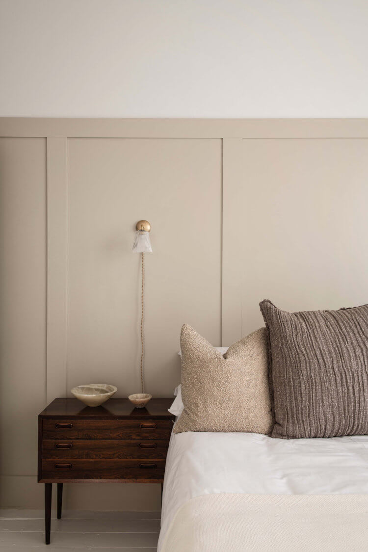
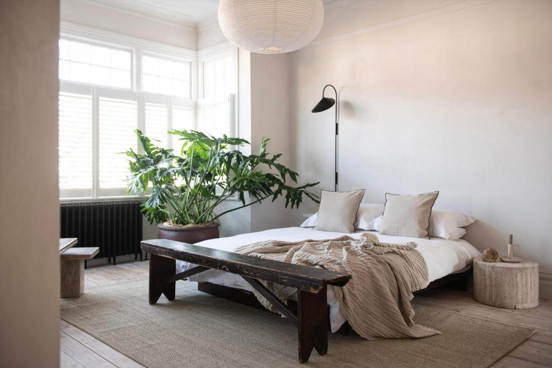
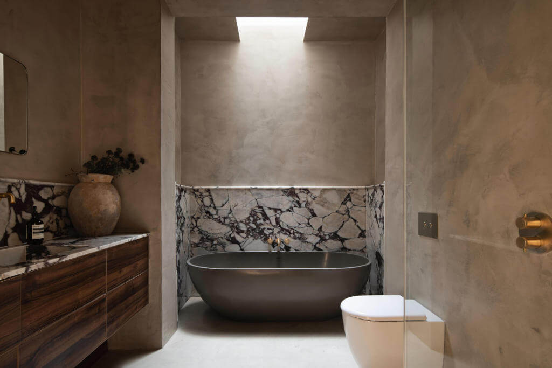
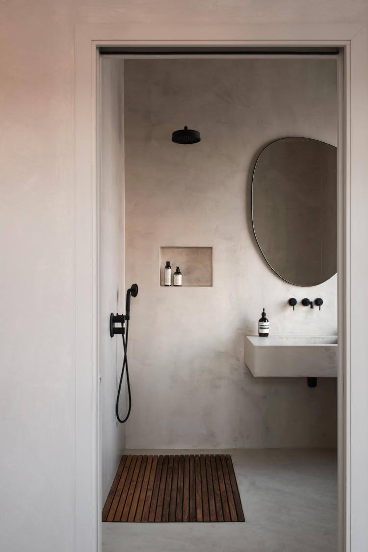
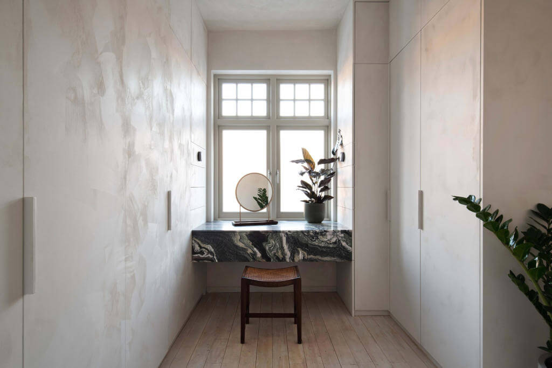
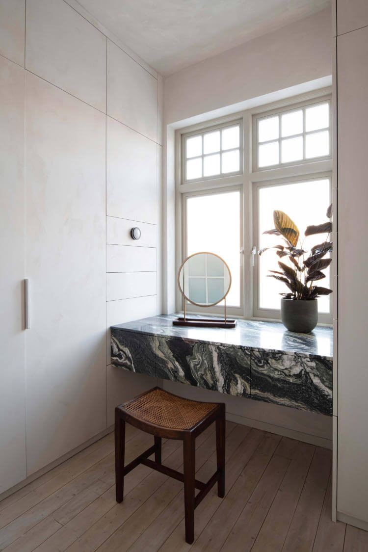
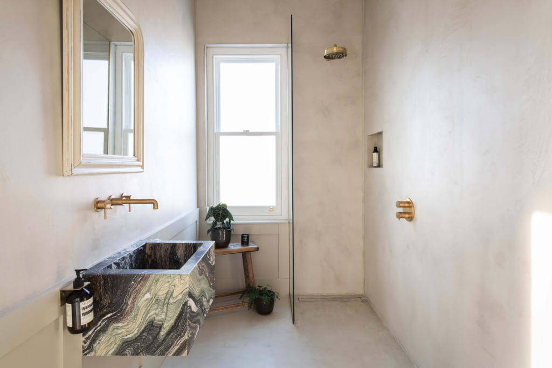
Photography by by Tom St. Aubyn.
The contemporary family home of a designer couple in Wimbledon
Posted on Fri, 8 Aug 2025 by KiM
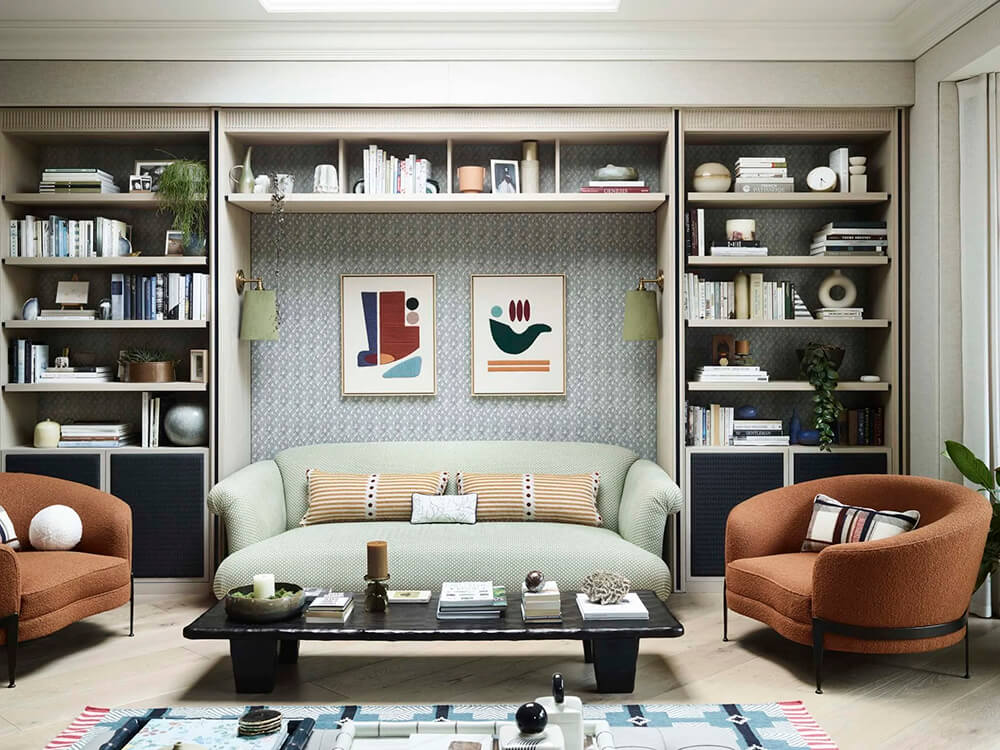
Without wanting to compromise on the design direction, a lot of planning time went into ensuring the house delivered on achieving next level design details whilst remaining a functional and liveable space for a young family, which has frequent children parties and playdates to contend with. We designed the house to be, for the most part, a peaceful haven for us to relax with family and friends in. One of the big requirements was we wanted to create a living room space that allowed us to look out towards a garden brimming with plants to provide year-round interest – this is where Irene had a lot of fun with the design. The traditional ‘front room’ was disposed of and in its place we installed a hard-working kitchen that faces the road, which allowed us to have a larger living room at the back looking towards the garden.
A beautiful home for a family to enjoy with lots of joyful colours, patterns and architectural details that really make this home thoughtful and special. Designed by Irene Gunter and Ian Hazard of Gunter & Co. Photos: Mary Wadsworth.
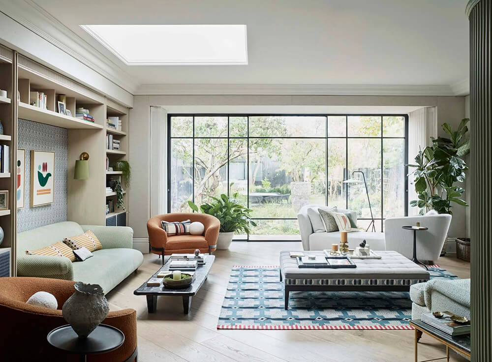
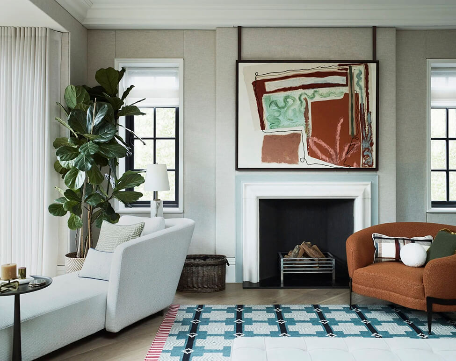
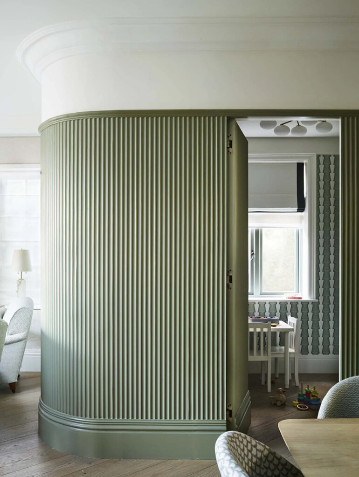
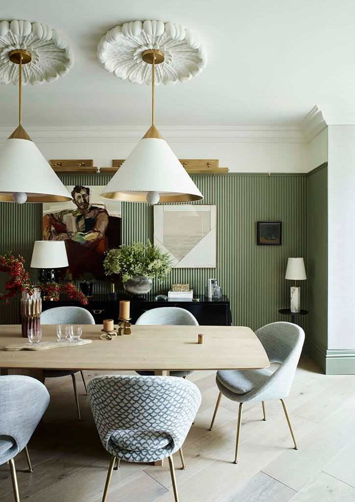
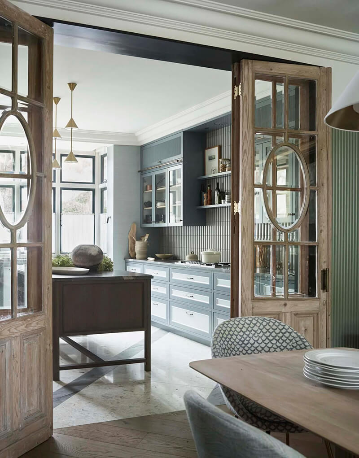
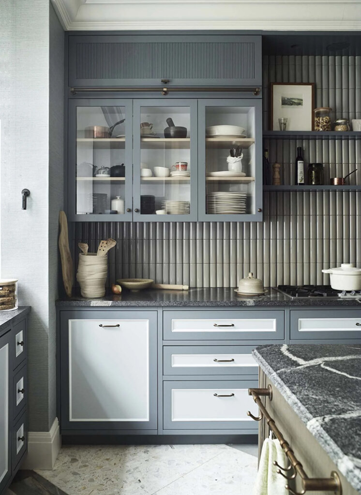
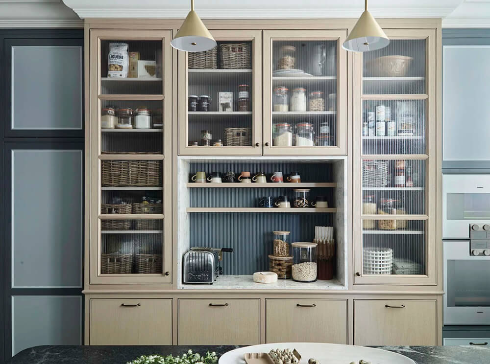
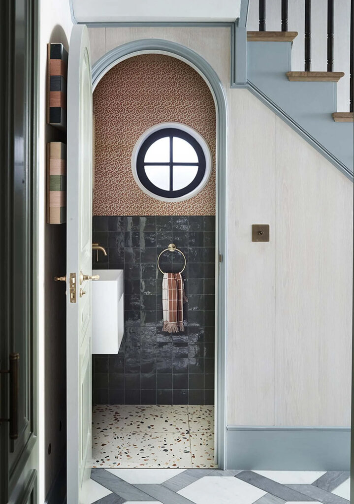
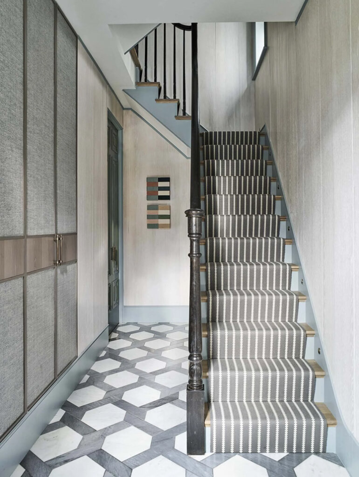
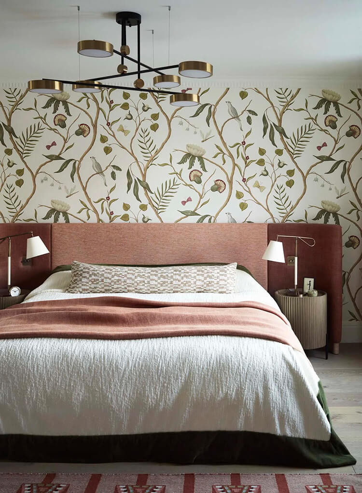
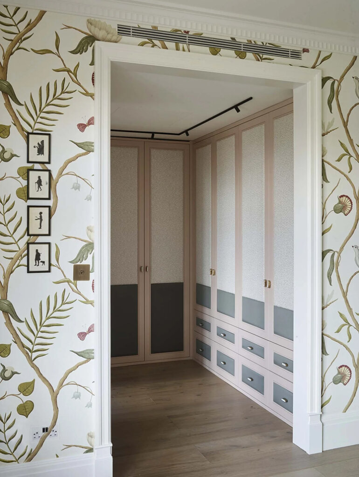
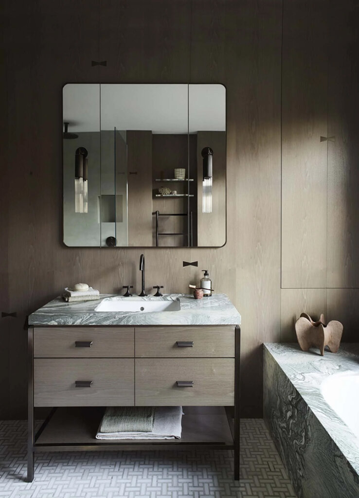
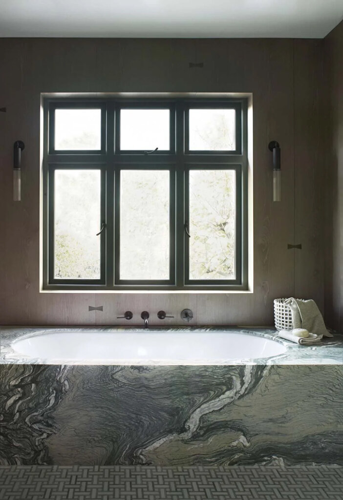
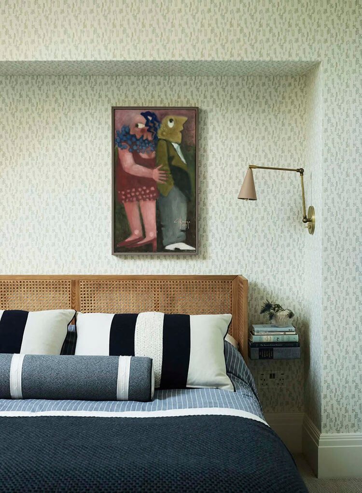
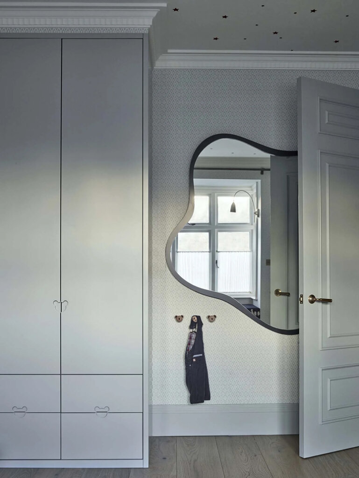
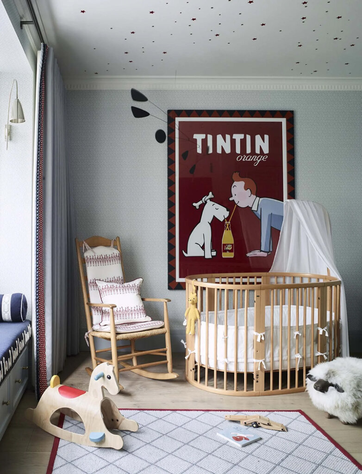
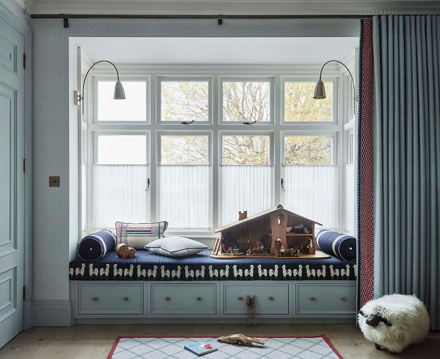
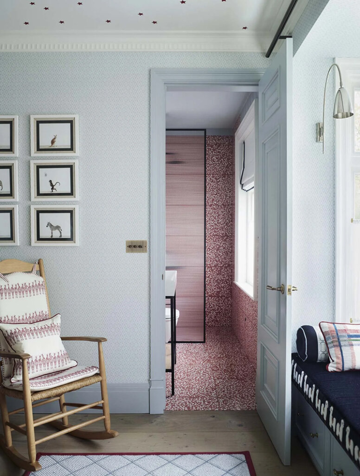
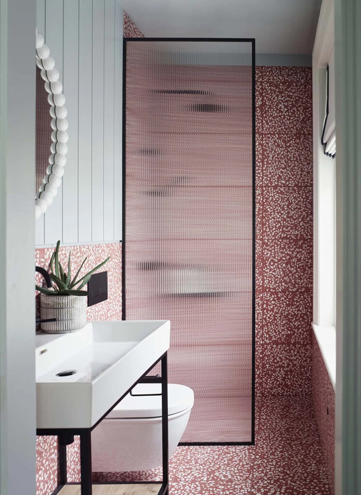
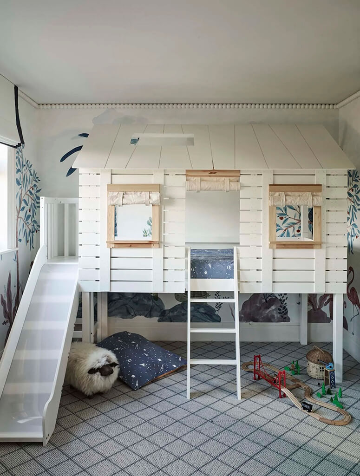
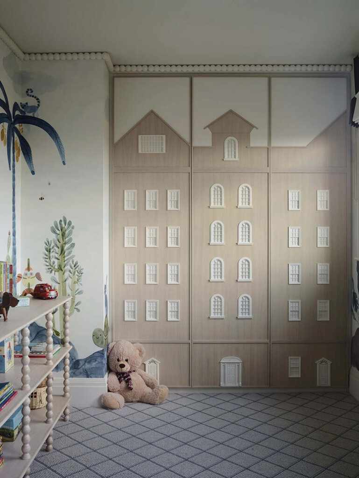
A renovated home in St. Louis now doused in pretty colours and patterns
Posted on Fri, 8 Aug 2025 by KiM

Brittney Bromley is a bit of a maximalist when it comes to her designs, but it always has her signature relaxed elegance vibe, and lots of the prettiest colours and patterns used throughout. This home went through a serious renovation and the result is such a wonderful family home with a palpable lively energy. Photos: Annie Schlechter.





















A creative retreat by the sea
Posted on Thu, 7 Aug 2025 by midcenturyjo
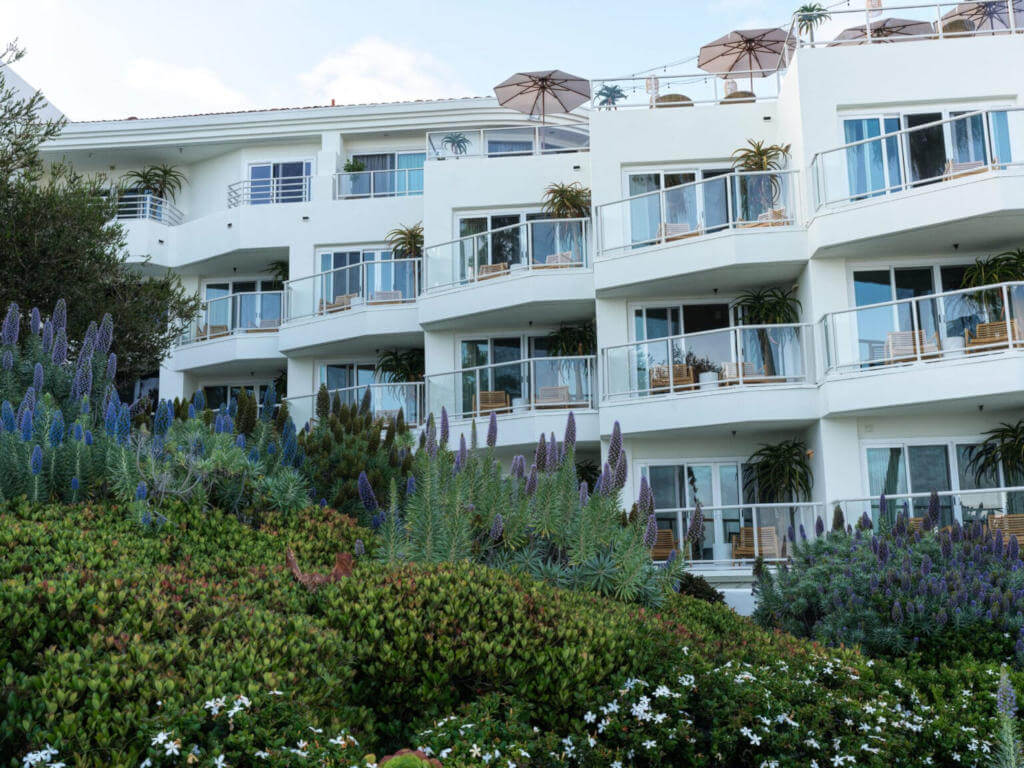
Casa Loma, designed by Electric Bowery, is a relaxed coastal retreat that blends art, history and California charm. The lobby welcomes guests with vintage-inspired furnishings, earthy tones and handcrafted details that set a warm, communal tone. Guest rooms feature soft textures, custom built-ins and natural materials, offering a refined yet effortless sense of comfort. Sculptural seating, bespoke elements and a sun-drenched pool create spaces for connection and rest, evoking the creative, free-spirited essence of Laguna Beach.
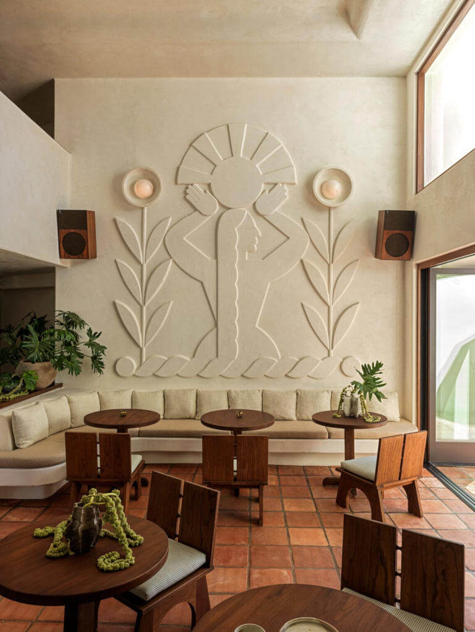
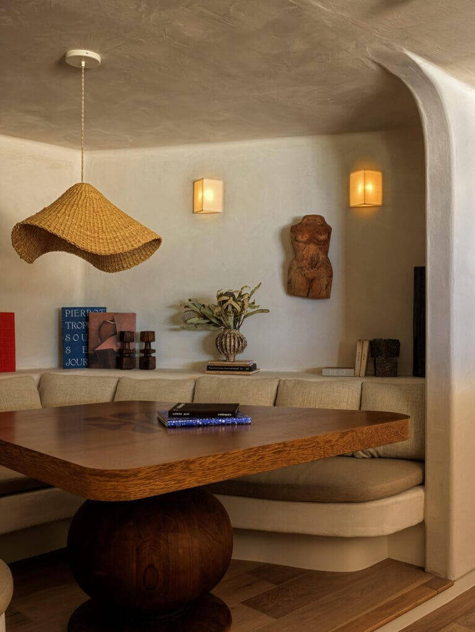
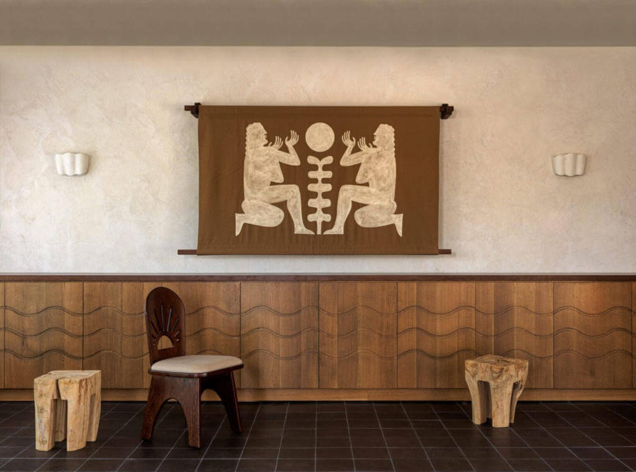
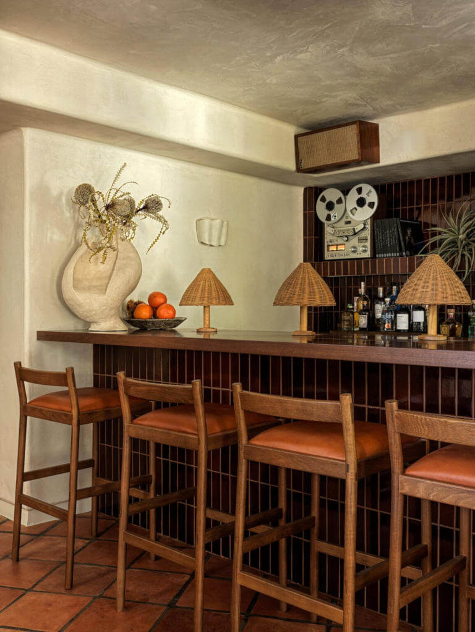
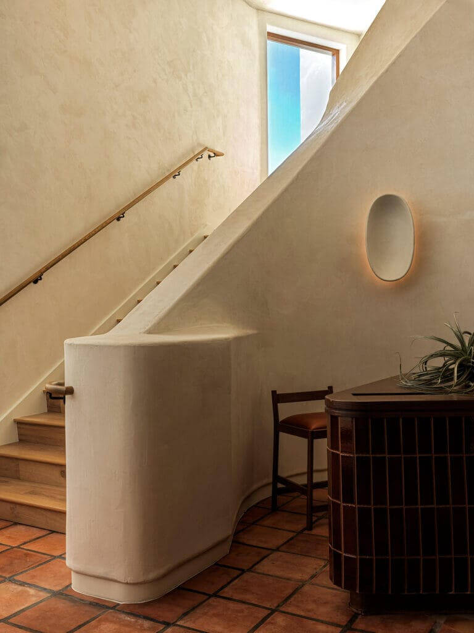
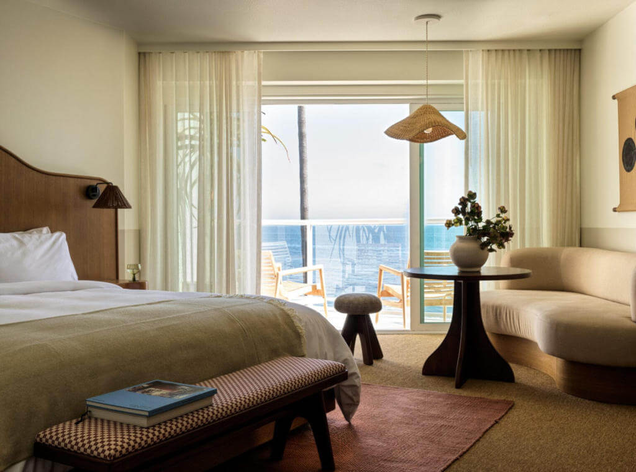
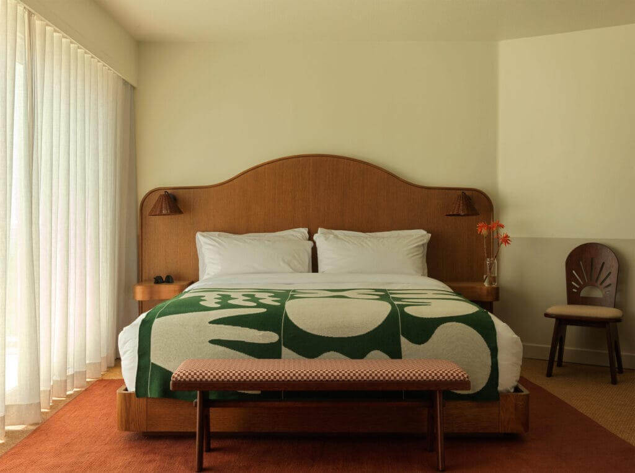
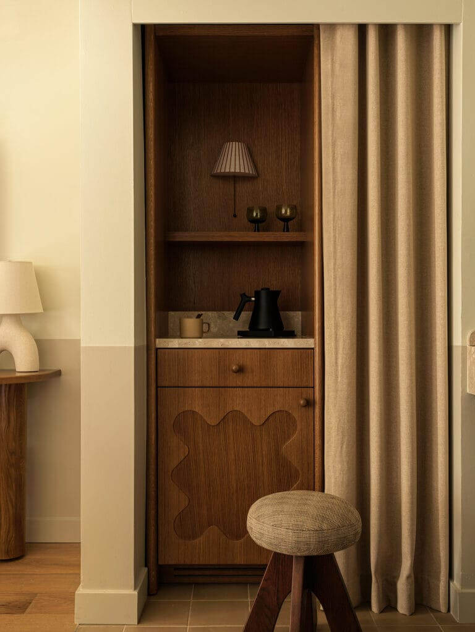
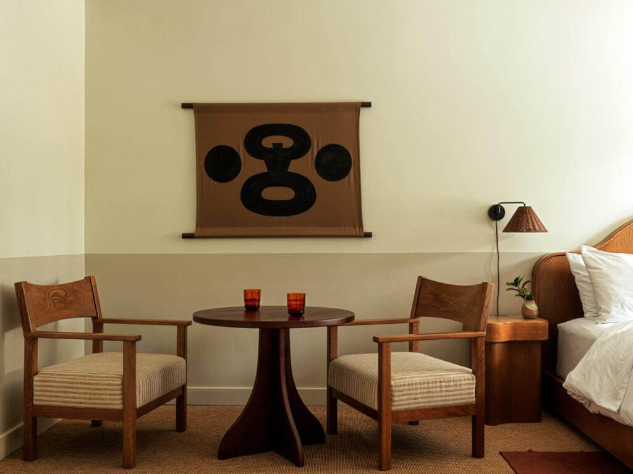
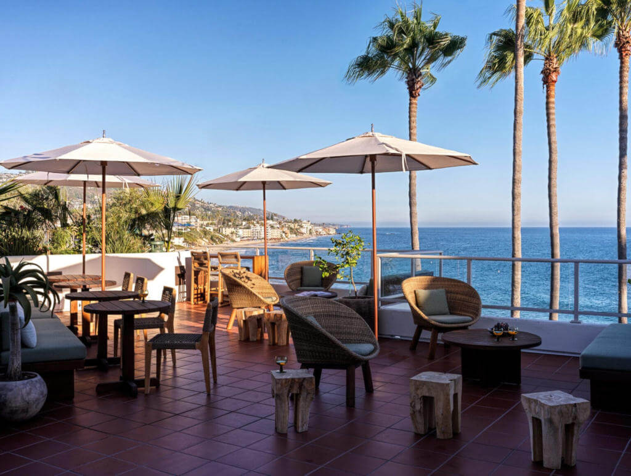
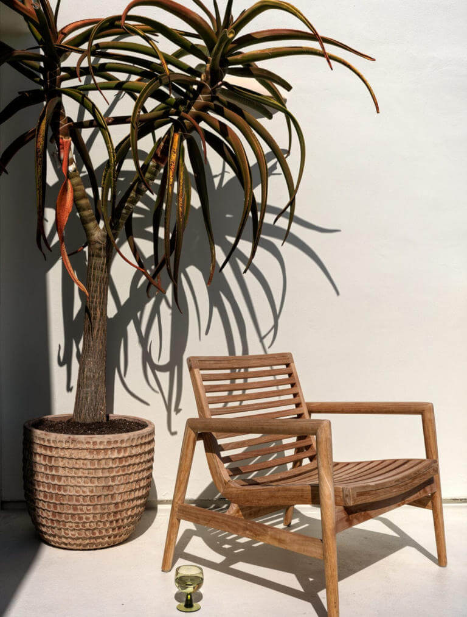


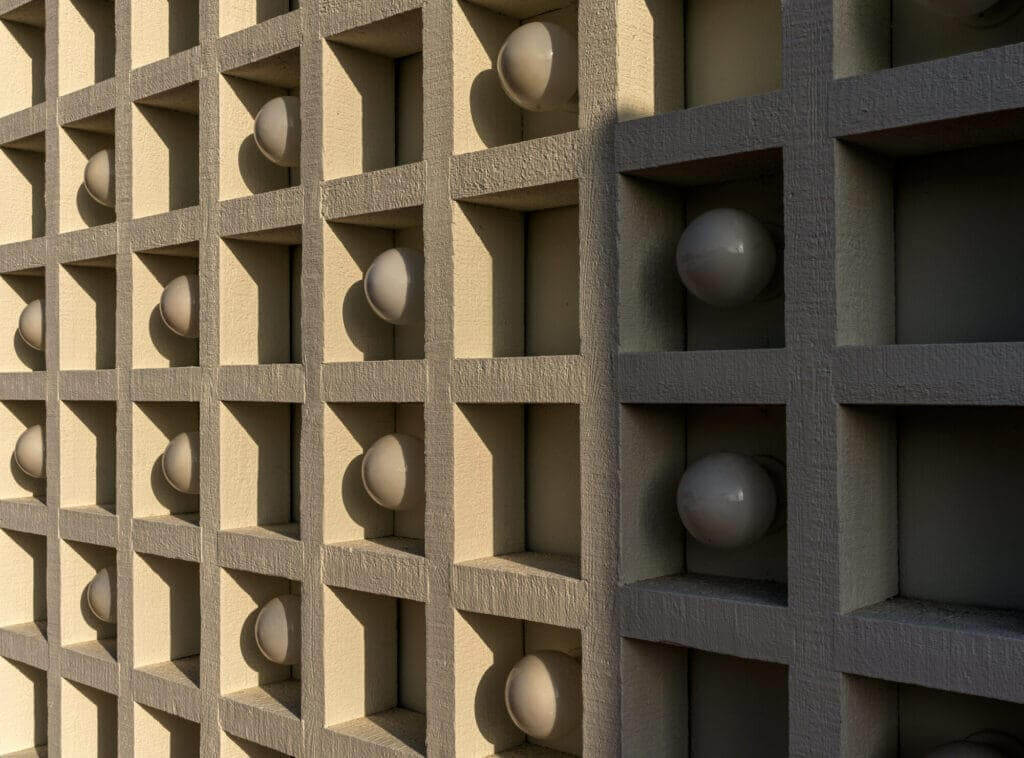
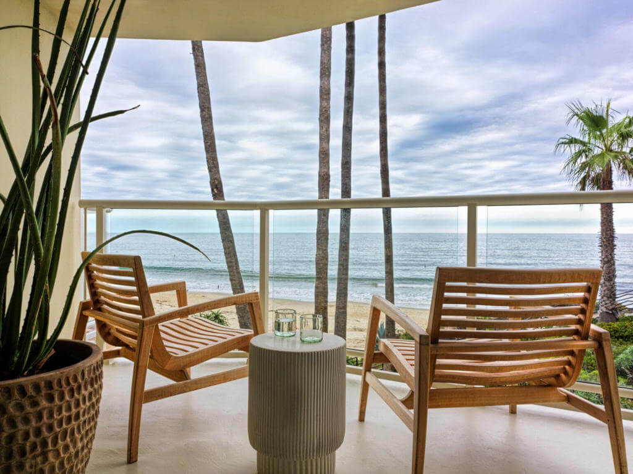
Photography by Chris Mottalini.
Clapham townhouse for a young family
Posted on Thu, 7 Aug 2025 by midcenturyjo
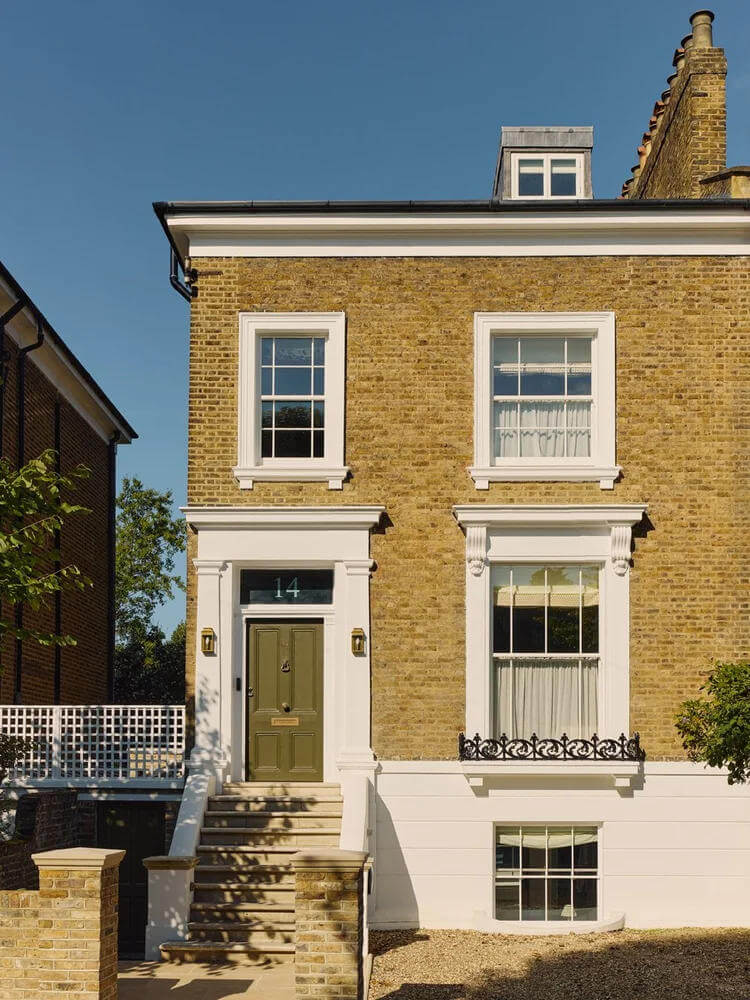
This handsome London townhouse has been fully redesigned by Emma Ainscough to create a layered, characterful home tailored to the needs of a young family. Original architectural details were carefully restored, including period joinery and decorative features in the entrance hall. A refined yet playful palette runs throughout, with bold colour accents, antique lighting and textured finishes adding softness and personality. The children’s spaces are whimsical and adaptable, while the primary suite offers calm and balance. Across all floors, thoughtful layouts, clever storage and bespoke furnishings bring together comfort, practicality and a sense of quiet charm.
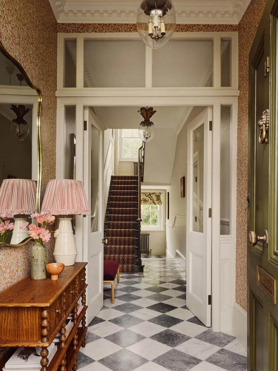
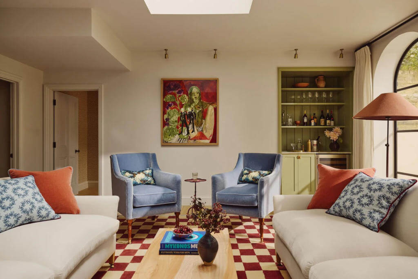
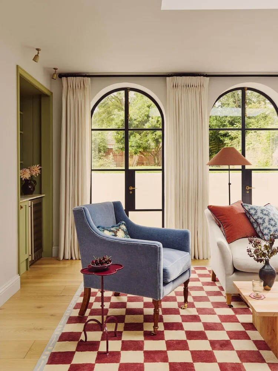
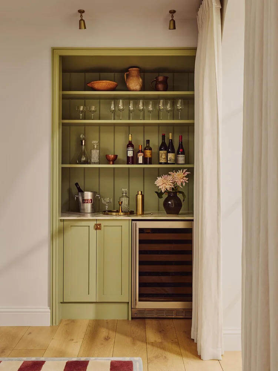
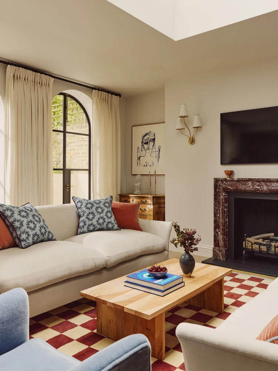
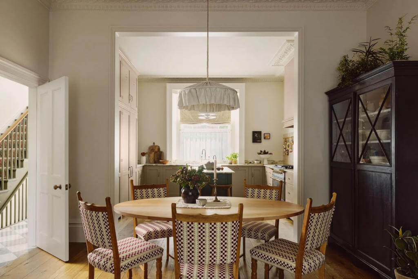
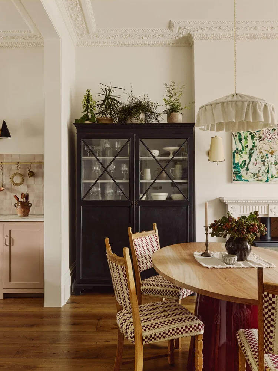
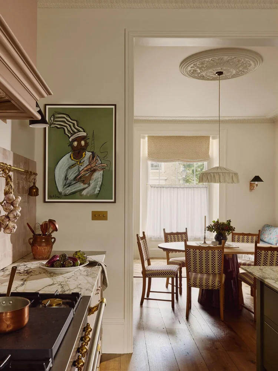
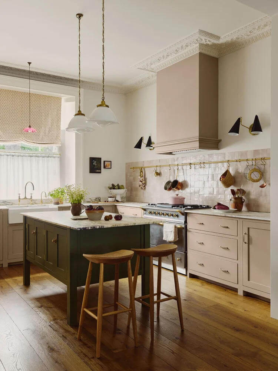
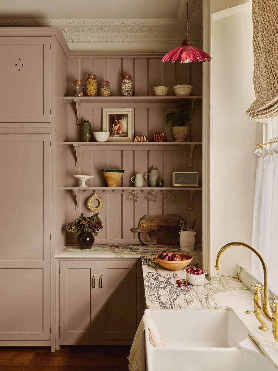
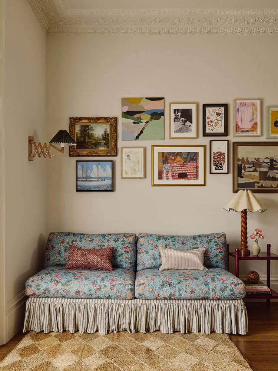
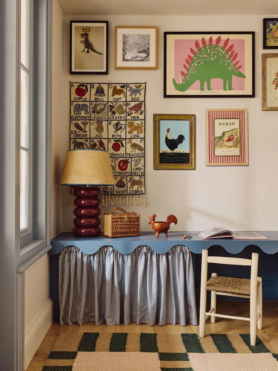
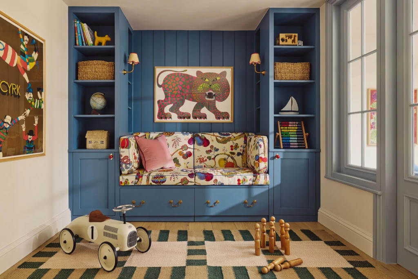
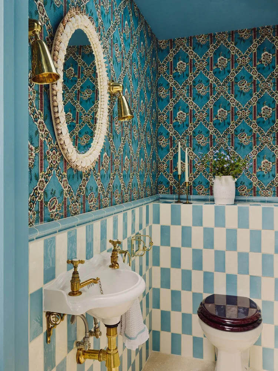
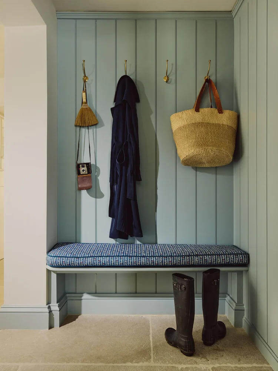
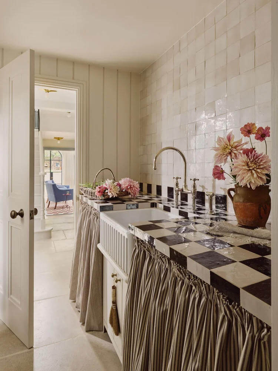
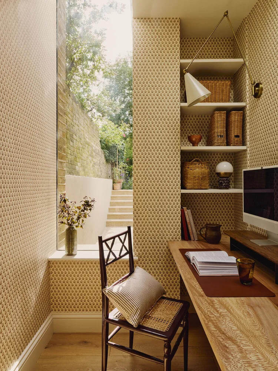
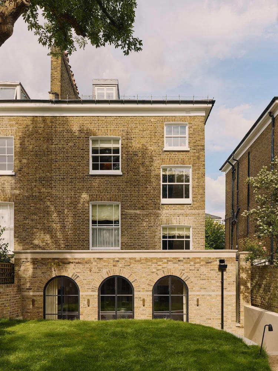
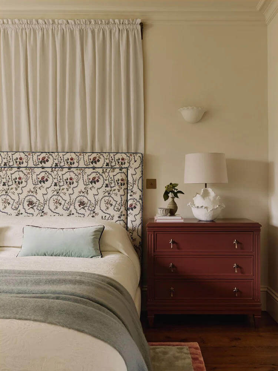
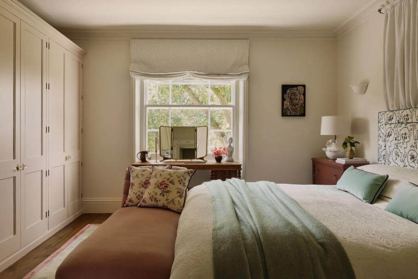
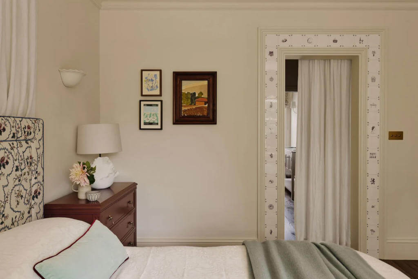
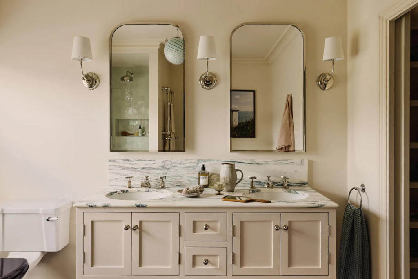
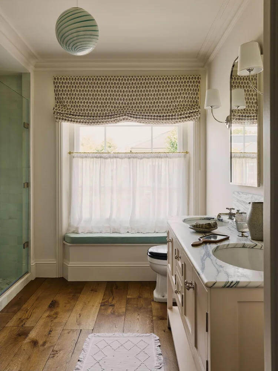
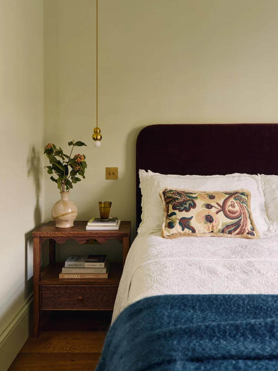
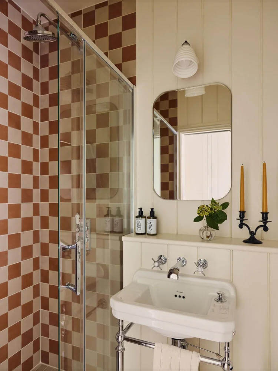
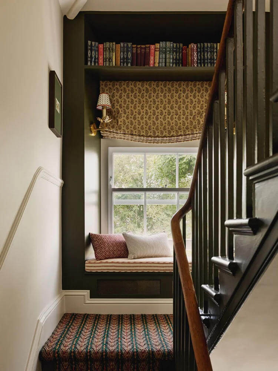
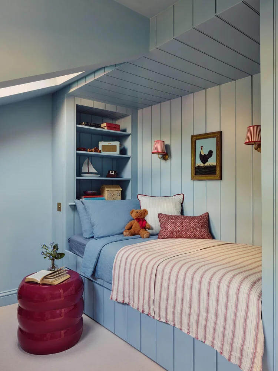
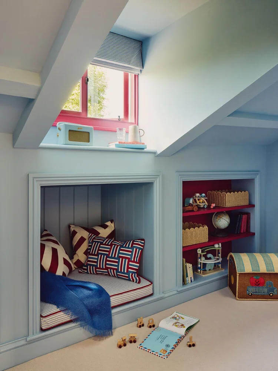
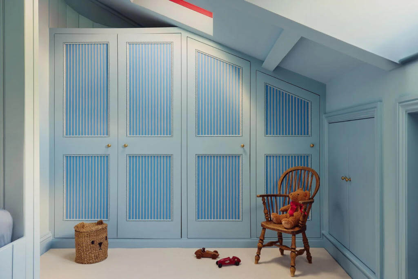
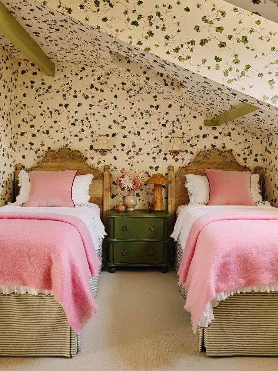
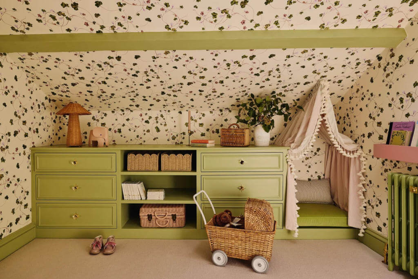
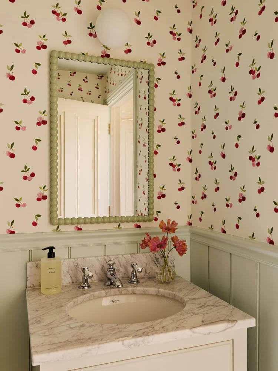
Photography by Kensington Leverne.

