Displaying posts labeled "Stairs"
Where elegance meets everyday living
Posted on Thu, 24 Jul 2025 by midcenturyjo
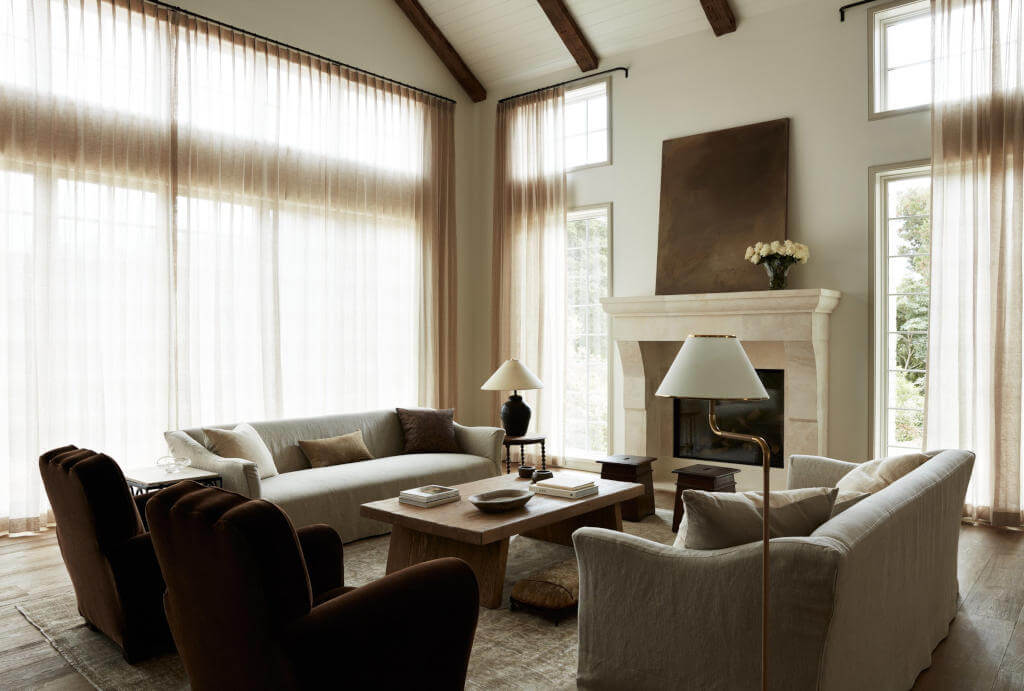
Molly Kidd Studio creates homes that are both luxurious and livable, grounded in creativity and everyday comfort. Their Bay Area project is a refined new build that showcases natural materials, layered textiles and curated vintage furnishings. Thoughtful design shines in every detail, from a custom wine cabinet to a fully integrated kitchen, breakfast nook, pantry, mudroom and laundry. Each space feels personal and inviting, reflecting a story told through craftsmanship, materiality and timeless design.
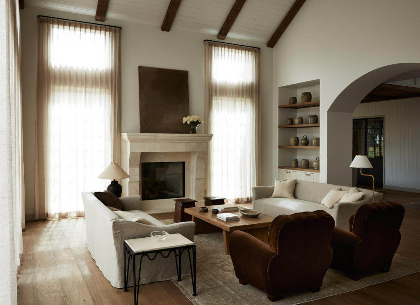
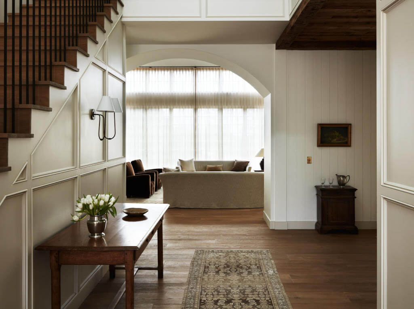
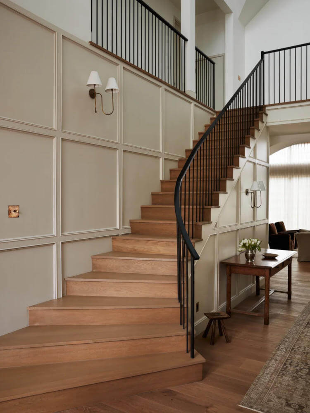
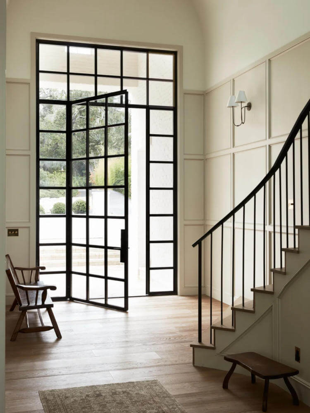
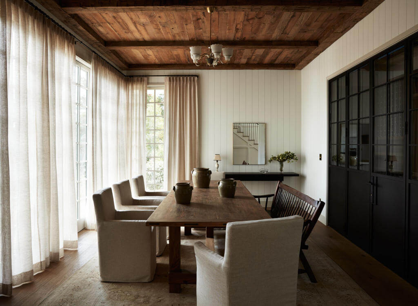
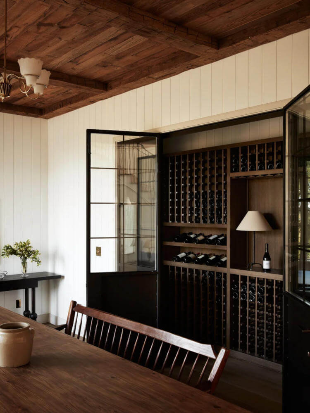
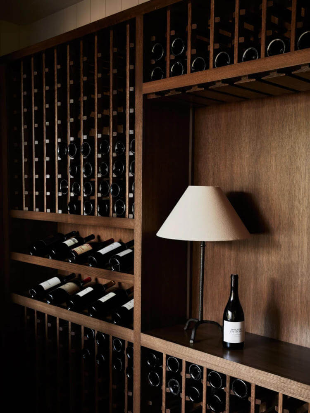
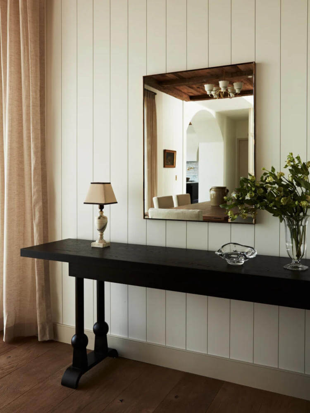
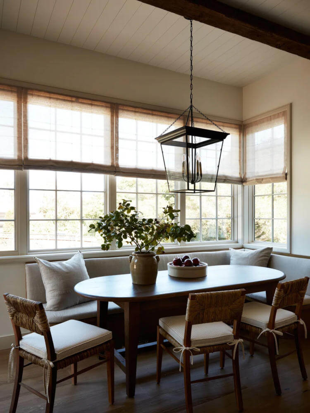
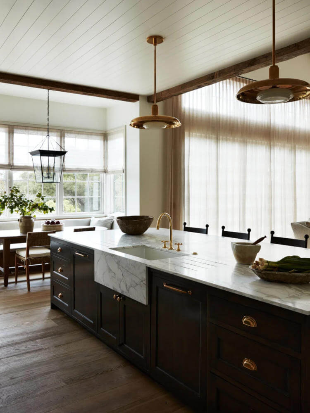
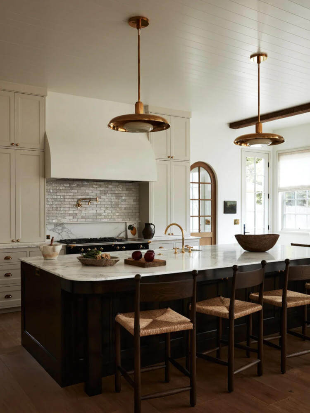
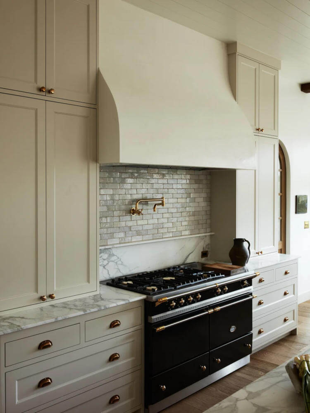
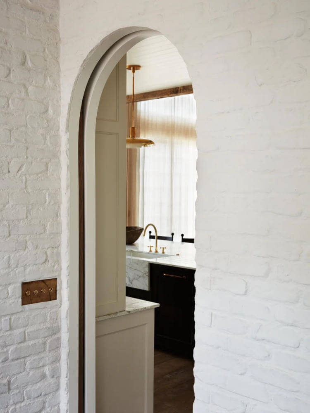
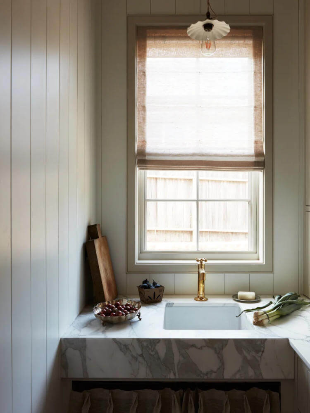
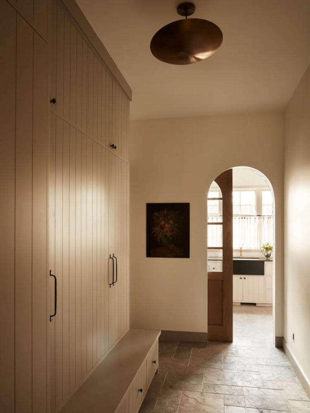
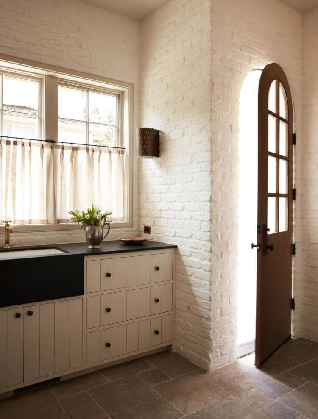
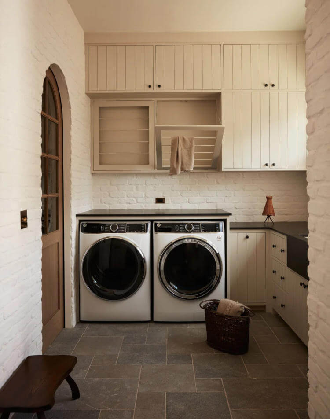
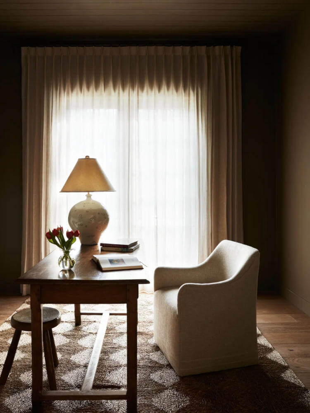
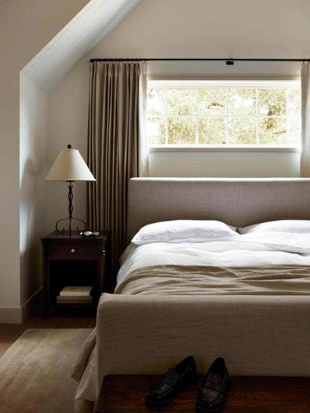
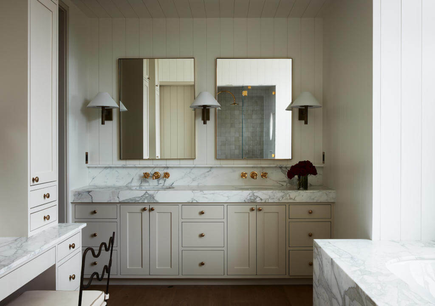
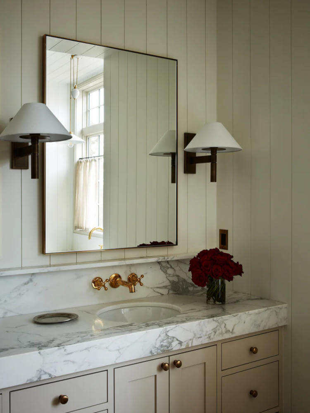
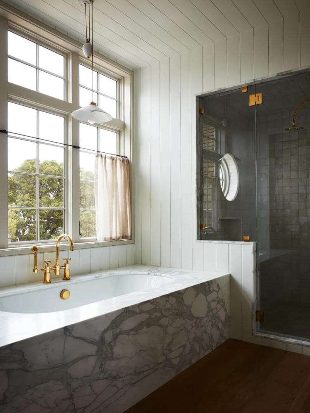
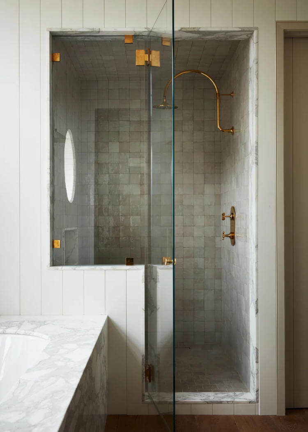
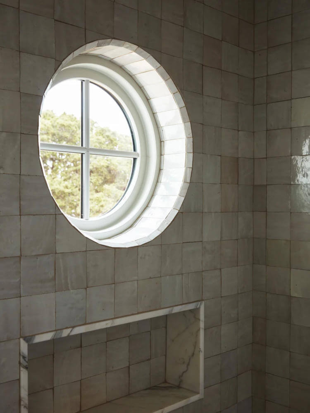
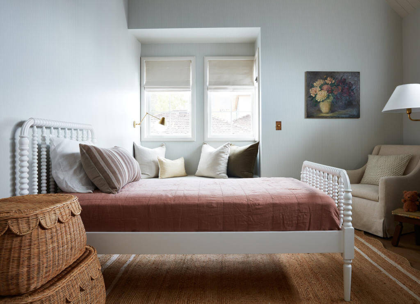
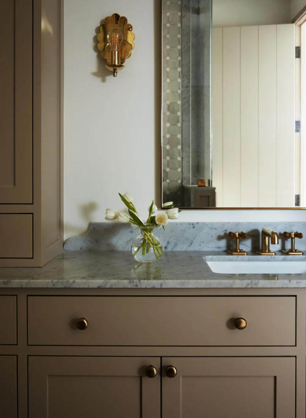
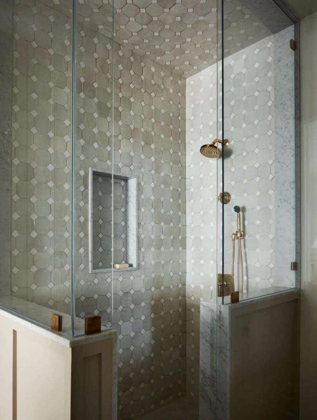
Photography by Tim Lenz.
Country cottage renewal
Posted on Tue, 22 Jul 2025 by midcenturyjo
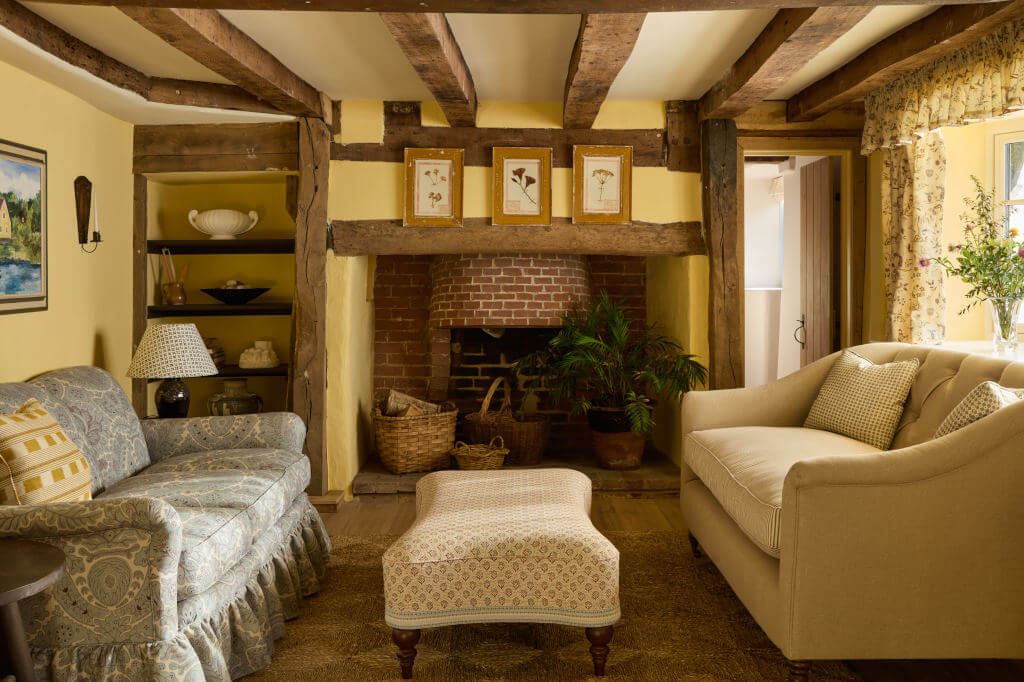
Nestled in tranquil woodland this Henley cottage has been sensitively reimagined and restored by Vaughan to honour its heritage while embracing modern comfort. Inspired by the surrounding British countryside, the interiors celebrate original features, painstakingly preserved and reimagined with a light, playful touch. Natural materials and a soft palette enhance the cottage’s warmth and charm, creating a timeless yet evolving home. Though thoroughly updated, it remains deeply rooted in its setting, a peaceful retreat for both the rhythm of daily life and the quiet of the weekend
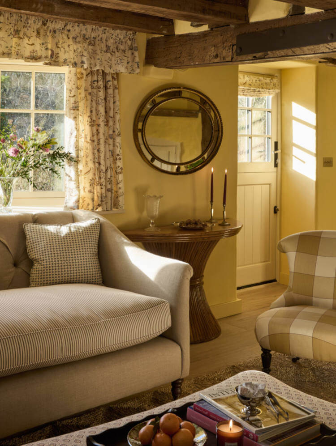
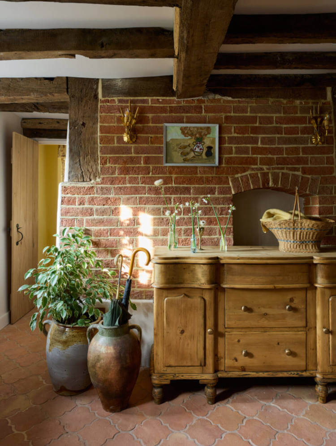
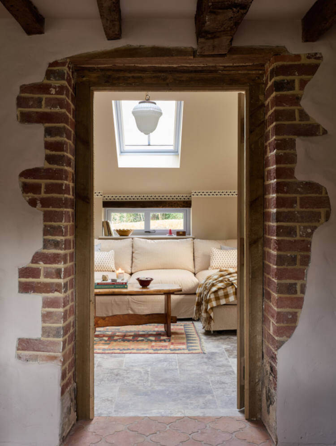
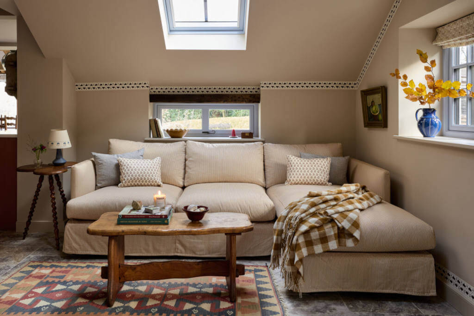
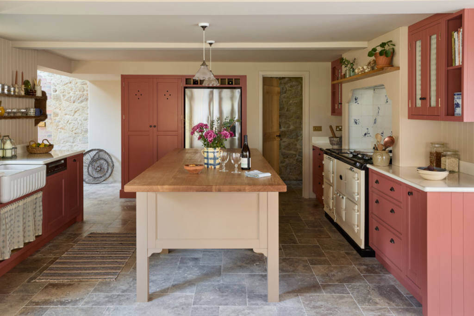
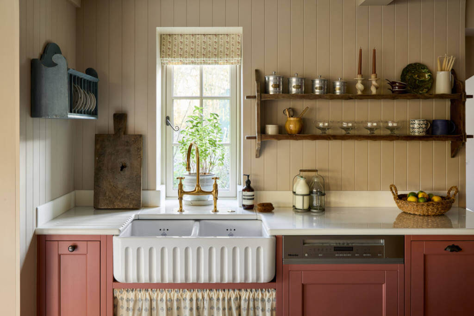
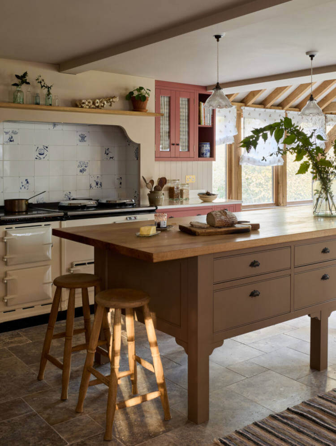
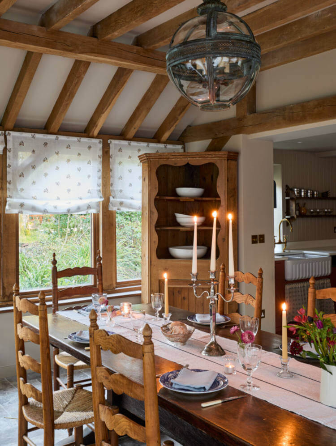
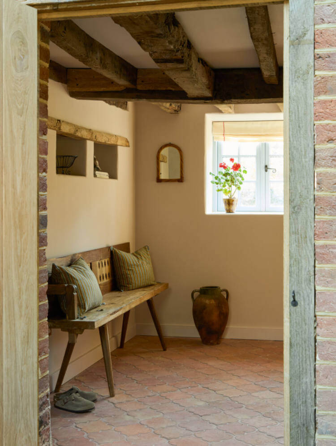
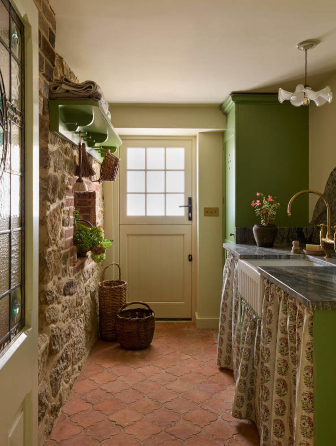
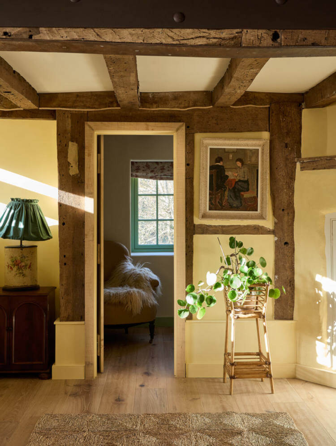
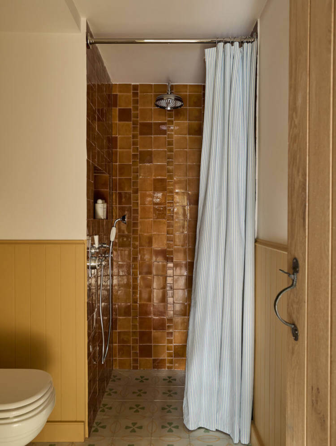
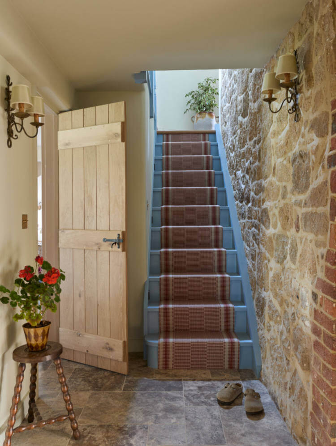
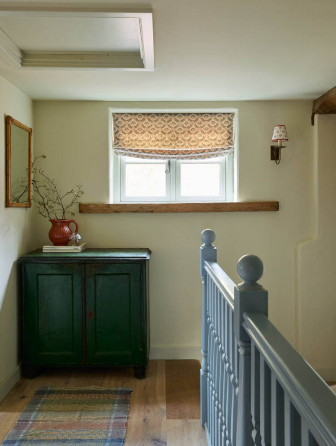
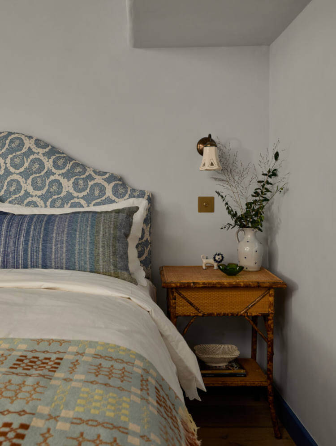
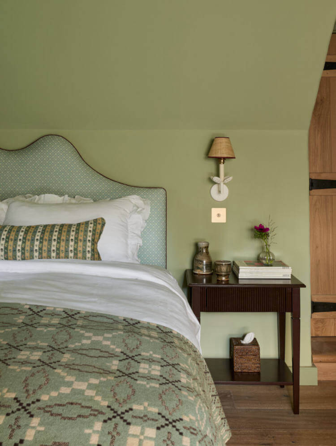
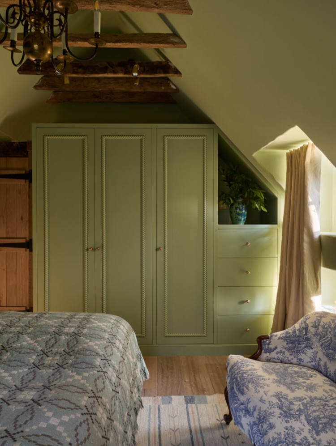
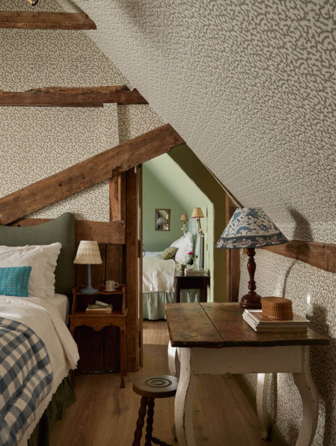
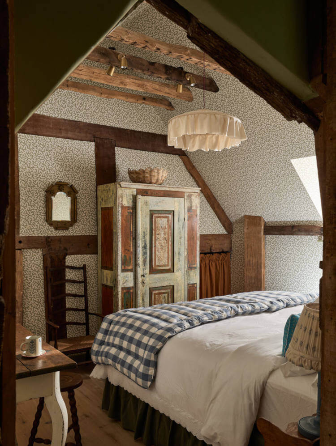
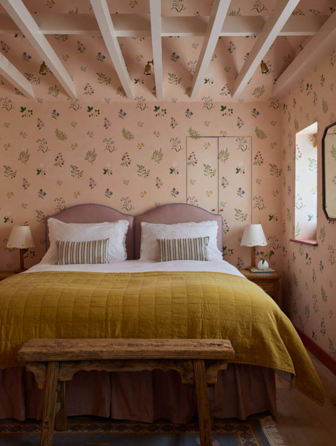
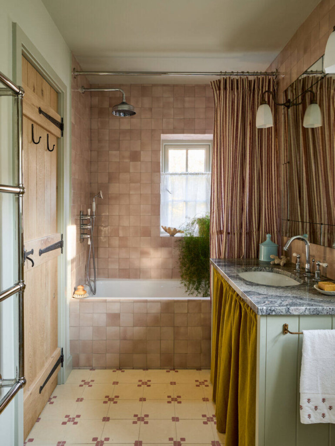
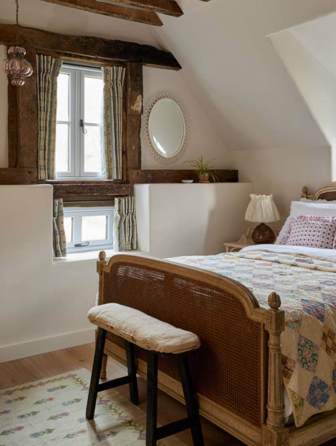
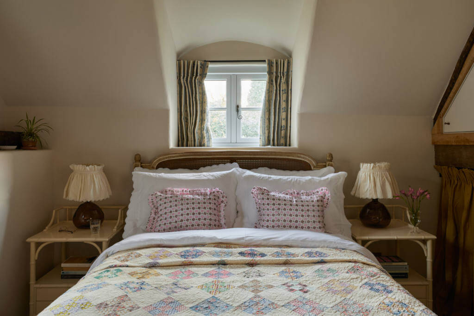
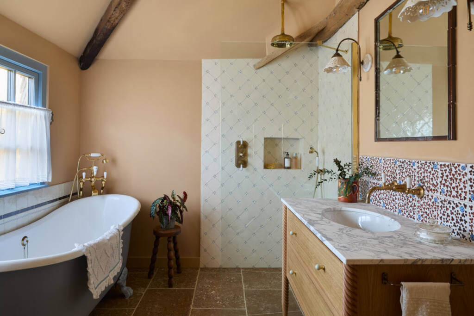
Maison Roslyn
Posted on Tue, 15 Jul 2025 by KiM

Following the request of a young family in Montreal, the Roslyn project aimed to redesign their residence to optimize the space around the home, while connecting the living spaces and reorganizing the bedrooms upstairs. To achieve harmony and fluidity between the rooms, openings were created and enlarged, establishing a visual and physical link between the kitchen and the dining room, and continuity between the living room and the foyer. Upstairs, the bedroom has been designed as a master suite integrating an office space, a bathroom and a wardrobe behind the bed.
I continue to be amazed at the ability of Montreal architects to create so much light and sense of space in typically narrow, dark homes (that often have homes attached on both sides and lack the ability to easily add windows). Catherine Aubin and Catherine Potvin of design firm Catherine Catherine are new to me and now on my must-watch list. I am OBSESSED with that 2 story foyer with fireplace and bookshelves situation. Photos: Raphaël Thibodeau.




















A gentle reimagining of a Georgian country home
Posted on Mon, 14 Jul 2025 by midcenturyjo

Maddux Creative’s redesign of this late Georgian former rectory in Kent began with its bathrooms and soon extended throughout the home. Inspired by the tranquil countryside, the team used natural textures, soft timber tones and a warm, gentle palette to evoke a refreshed country atmosphere. Original features, including staircase woodwork, were preserved and complemented with contemporary furnishings. New intricate timber flooring, bespoke dressing room and extensive joinery enhanced functionality. A fully panelled snug, created from existing fragments, and views through large sash windows to the gardens and meadow complete this thoughtfully layered transformation.



















Photography by Richard Oxford.
Preserving a historic home in Chicago
Posted on Wed, 9 Jul 2025 by KiM

This redesigned Chicago home sits within a protected historic district, requiring Annarya Design to work within preservation guidelines. The result is a masterful balance of heritage and charm, where original architectural features were honoured and thoughtfully integrated into a fresh, livable aesthetic. The home’s vintage character remains front and center: the original fireplaces anchor key rooms with their undeniable sense of history. The staircase, a focal point in the entry, was carefully restored including missing sections replaced. This home radiates the quiet elegance of something lived-in and loved, with modern comforts, including a kitchen in the new addition, that work for a family. Photos: Margaret Rajic.

























