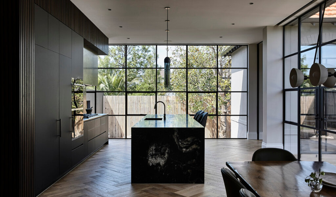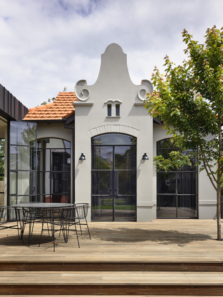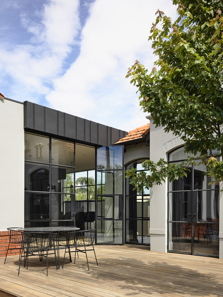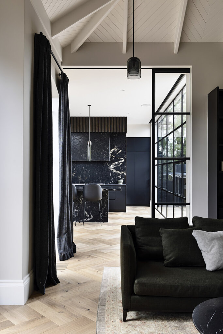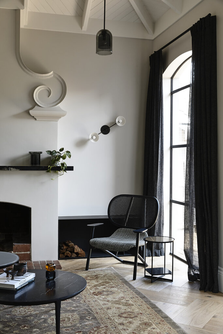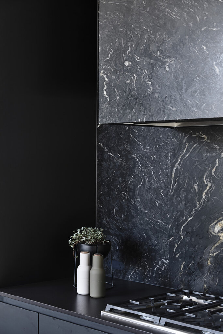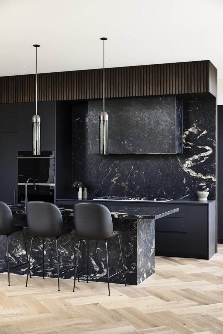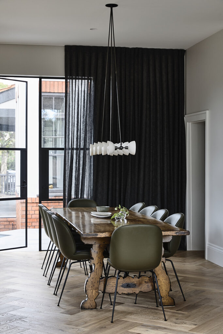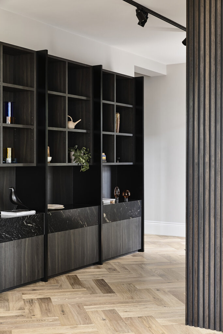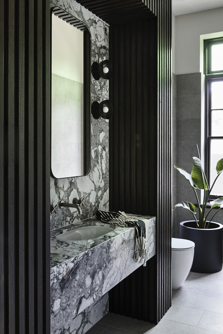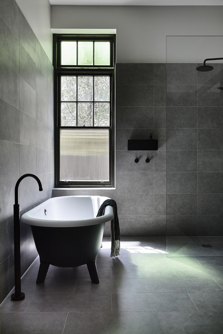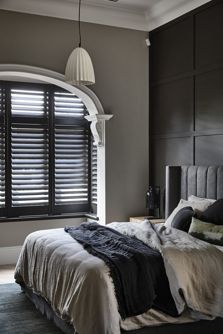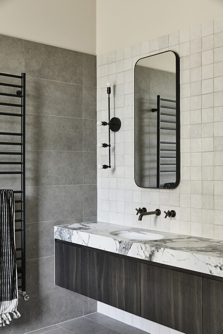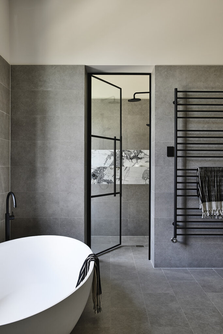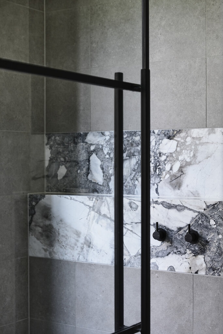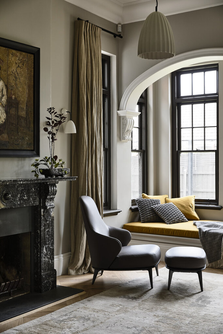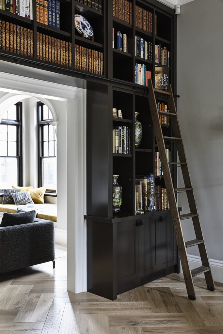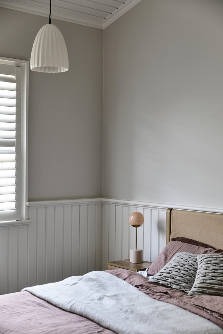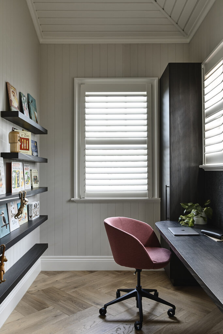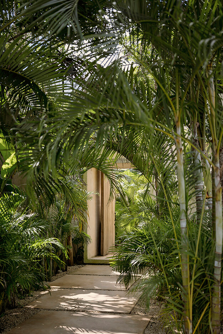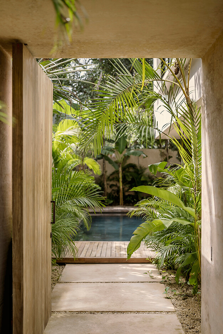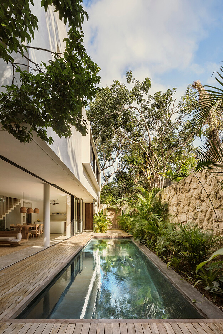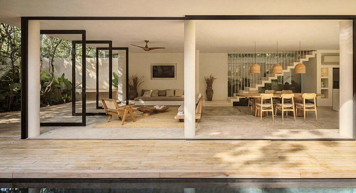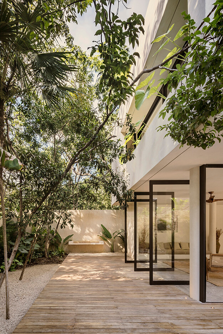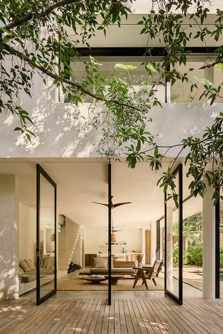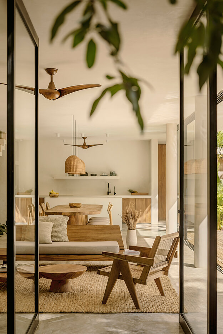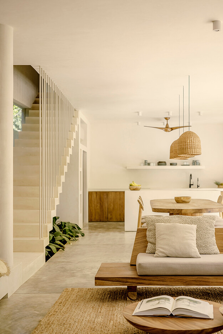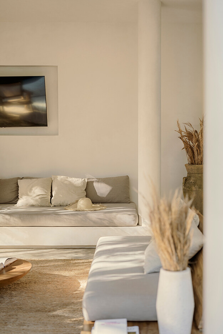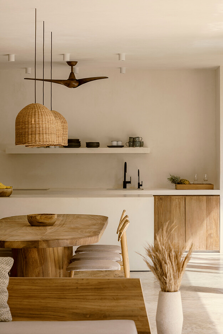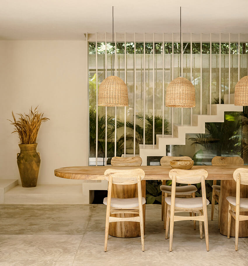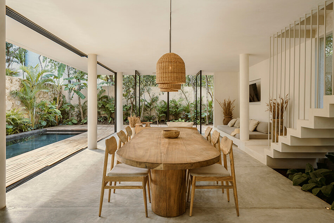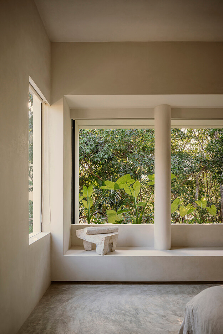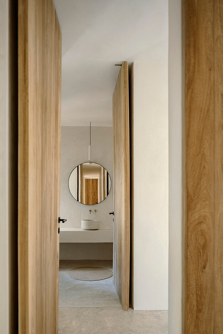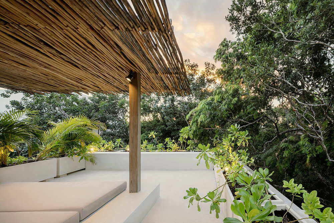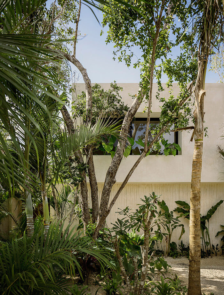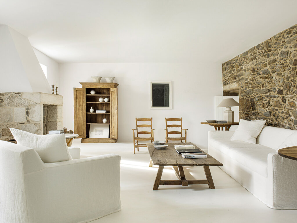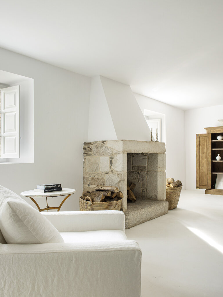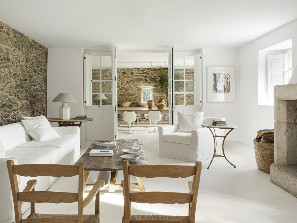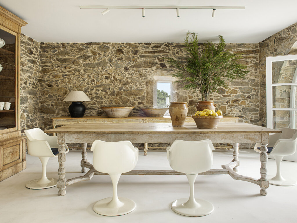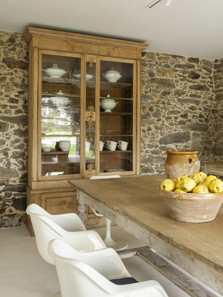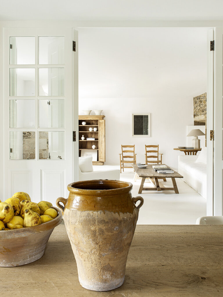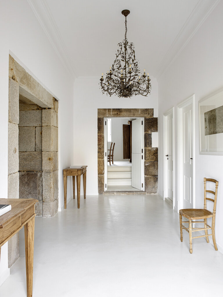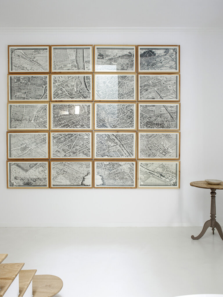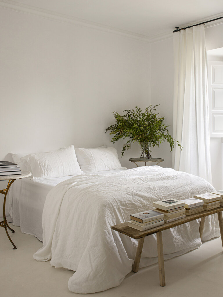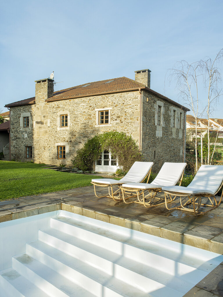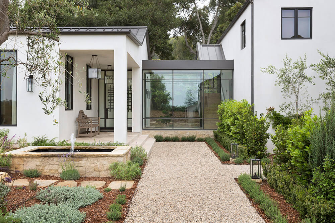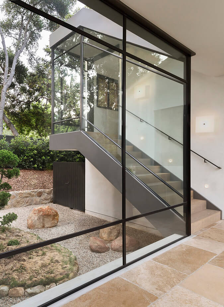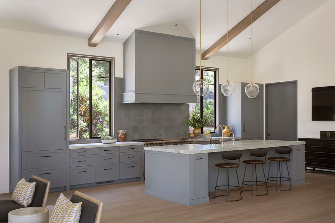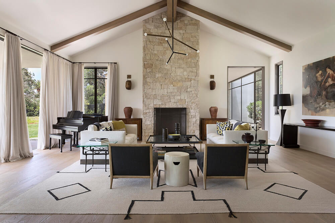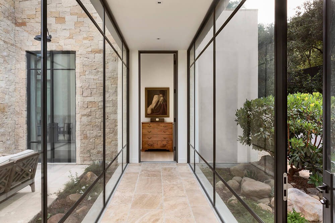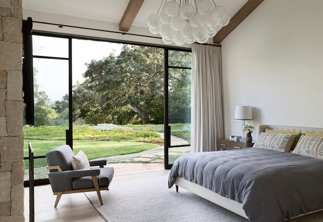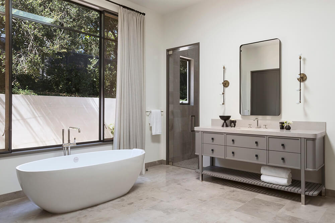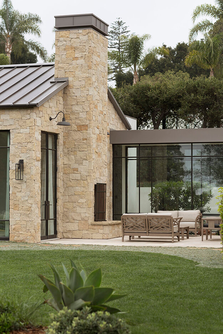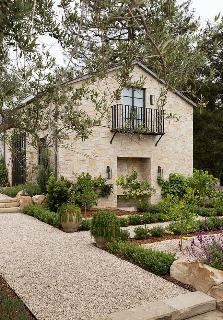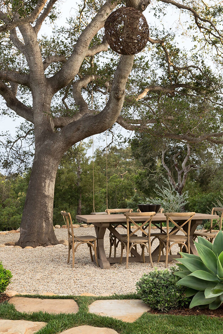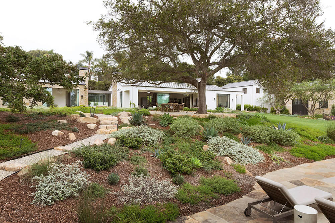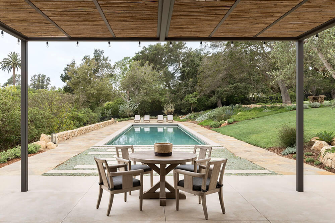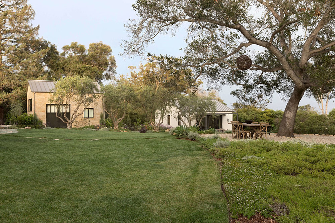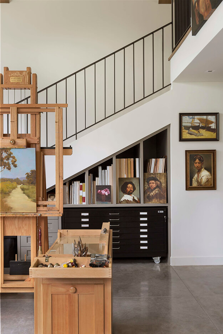Displaying posts labeled "Stone"
Masia en el Empordà
Posted on Thu, 22 Jul 2021 by KiM
This home is a work of art. The juxtaposition of the ancient farmhouse structure with the modern, minimalist design of the interior is breathtaking. Designed by Barcelona-based design gallery and interior design advisory office Miquel Alzueta Projects.
Dark and dramatic merges old and new
Posted on Wed, 21 Jul 2021 by midcenturyjo
With a design concept informed by its distinctive facade this Melbourne house seamlessly combines the old and the new. Walls of steel and glass allow the light to flood into the extension’s interior. Dark and moody is dramatic, not drab. The Dutch Gable House by Melbourne-based Austin Design Associates.
Casa Areca
Posted on Wed, 14 Jul 2021 by KiM
I had to share one more spectacular retreat designed by CO-LAB. This one is a touch less modern and a tad more bohemian and earthy. Tucked into a lush landscape of Areca Palms, Casa Areca was carefully positioned on a narrow lot to preserve existing trees and palms. Designed as a vacation home, Casa Areca, features 4 en-suite bedrooms on the 1st floor – allowing for an open ground floor plan. The kitchen, dining and living room are spatially integrated and open to the exterior through retractable and or pivoting floor to ceiling glass doors. A wrap-around deck frames the pool and private gardens. Built from CMU blocks and reinforced concrete the walls of the house are finished with white polished cement techniques. Light grey polished cement floors complement the walls to create a soft color pallet to better contrast the bespoke furnishings designed by CO-LAB and built with Yucatan artisans. An abundance of windows carefully oriented to capture prevailing breezes, keep the house cool and fresh throughout the year, creating a peaceful atmosphere optimal for unwinding after a beach day. Architecture + Construction + Interiors + Landscaping: CO-LAB (Photos: Cesar Bejar)
Austere beauty in Spain
Posted on Fri, 9 Jul 2021 by midcenturyjo
The perfect marriage of rustic finishes and contemporary lifestyle. Minimalist almost monastic, carefully curated and austerely beautiful. La Coruña in the Galacian region of northwest Spain by Madrid-based Las Perelli Studio.
Hot Springs by William Hefner
Posted on Thu, 8 Jul 2021 by KiM
I am smitten with this glorious home – inside and out. Designed as a flexible compound, a new home in the Montecito foothills honors the creative lifestyle of a couple moving full time to the country. A self-contained main house overlooks the rolling property from the top of the site. Adjoining guest space, a pool cottage, an art studio, and working gardens form a set of outbuildings and areas that seem to emerge naturally from the landscape. A palette of local stone and plaster creates a rustic and modern translation of rural houses in Provençe, recalling in particular the vernacular of old world stone barns. High-ceilinged, single-floor wings connect the main living spaces with whitewashed crispness, letting the house feel light and uncrowded. A long, elegant pool anchors the lower section of the lawn in its own sequestered grove of trees, establishing the feeling of being in open countryside. A massive, very old California oak tree that couldn’t be moved sits at the heart of the property on a slight hill, welcoming views from every vantage point and providing a favorite place to dine outside. Designed by William Hefner. (More of his work was recently featured here)














