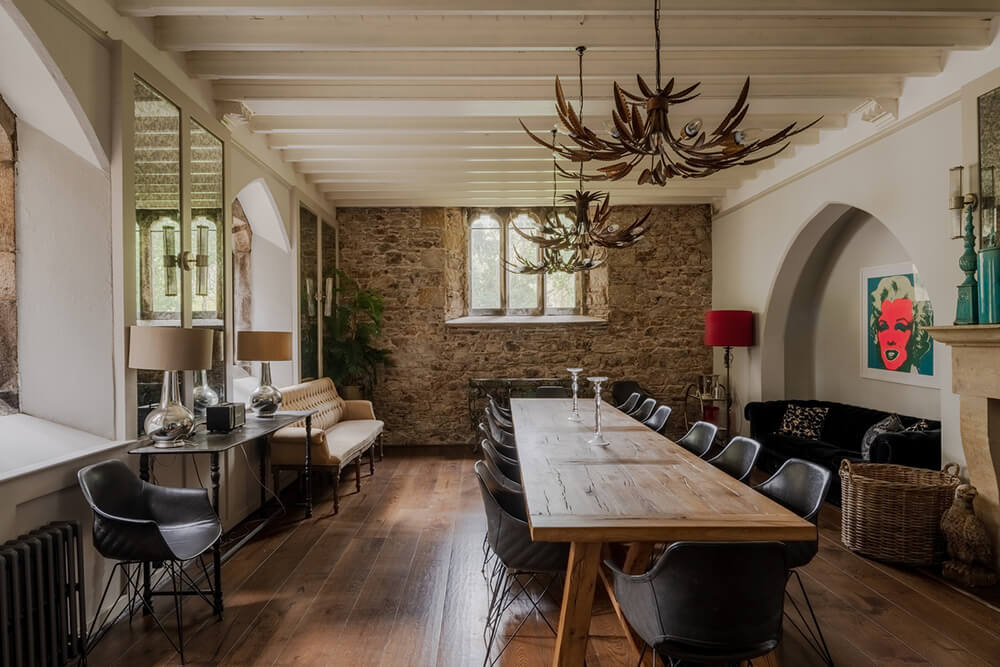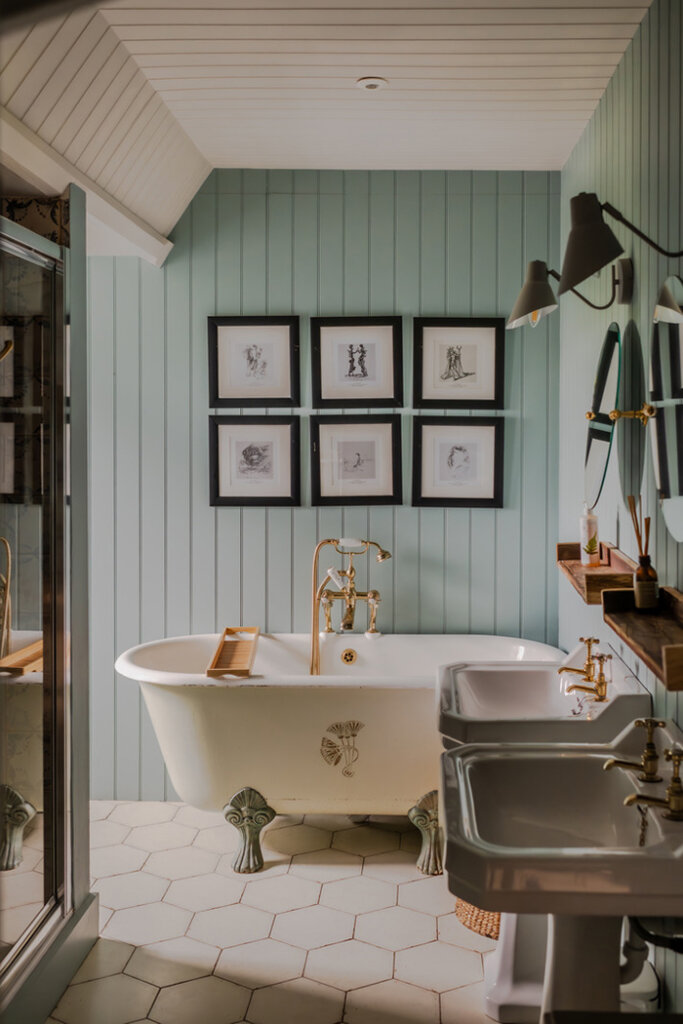Displaying posts labeled "Tile"
Casa e a Pedra
Posted on Mon, 14 Oct 2024 by KiM

A home built within an old granite quarry. I cannot think of anything more beautiful. Porto and Paris based architect François Leite created a modern and minimalist dwelling here in Porto’s Lapa neighbourhood that embraces wholeheartedly the surroundings. I could not love this more. Photos: Lucile Casanova














Wilcove Lane
Posted on Sun, 13 Oct 2024 by KiM

This handsome Grade II*-listed home sits in the middle of the picturesque National Trust-managed Antony Estate, amid the rural countryside of the Devon/Cornwall border. The house was originally built as a school in 1847. It was rebuilt as a vicarage before being remodelled by architect William White, who, in 1849, divided it into a Gothic-style residence. It unfolds over 6,000 sq ft, with six bedrooms, a series of striking living areas and additional outbuildings. The estate’s striking church sits at the foot of the house’s pretty gardens, which encompass terraced areas well-positioned for the sun and an outdoor heated pool. In recent years, the house has been thoughtfully renovated and restored. A plethora of original features have been preserved, including the staircase with its quatrefoil carvings, substantial fireplaces with pointed arch detailing, and a screen in the study set on marble columns.
This home’s details (both exterior and interior) are exquisite! Most of the interior is unfortunate and not doing the home any favours but I can easily imagine the fun I would have redecorating this. And of course, would keep it mostly traditional with some of my quirky MCM and modern touches. For sale via Inigo.






















Working on a Saturday
Posted on Sat, 12 Oct 2024 by midcenturyjo

It’s like I say week in week out. If you have to drag yourself into work on a weekend it helps if it’s somewhere stylish. Tan Temple, Bondi by The Make House.







A charming 1920s Tudor in Los Angeles
Posted on Tue, 8 Oct 2024 by KiM

It’s the week of my favourite designers and Frances Merrill of Reath Design is up there as one of my top 5, and I was excited to see a couple of newly completed projects from her so here is one of them. Such wonderful details in this home and lovely to see them maintained and showcased. Frances’ touches of some dark colours (and some unexpected shades here and there – proving you don’t have to use the same colours throughout for cohesion…how boring!) and some wallpapers add sooo much character. I particularly love the sweet little dining area off the kitchen. Photos: Laure Joliet. Styling: Mieke ten Have.























Unique details in a townhouse in the Netherlands
Posted on Fri, 4 Oct 2024 by KiM

This beautiful townhouse in Monnickendam, The Netherlands was designed by DAB Studio. Taking advantage of tall ceiling heights and some original historic elements, this home was transformed into a really unique, modern and minimal oasis. The kitchen is a stunner with all rounded corners creating a fluid space, and flows with the rounded glass and wood partition from the staircase. It’s amazing how much warmer and organic a space can feel with curves rather than sharp edges. The rounded shape of the kitchen backsplash accentuates all of the curves and helps delineate the kitchen. All of these creative elements I’m taking note of. Photos: Daniëlle Siobhán.















