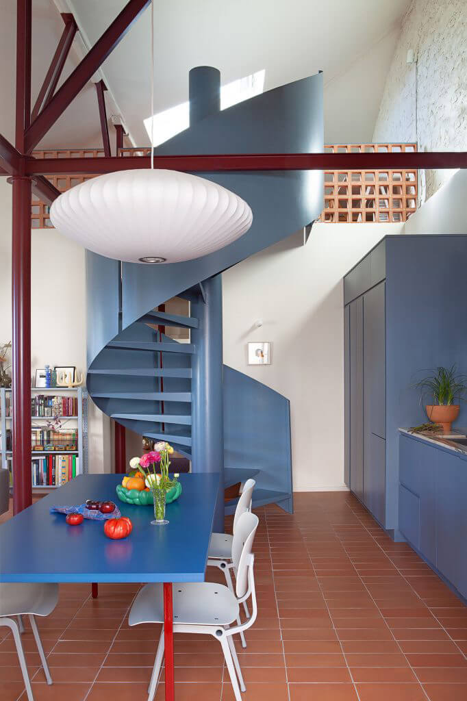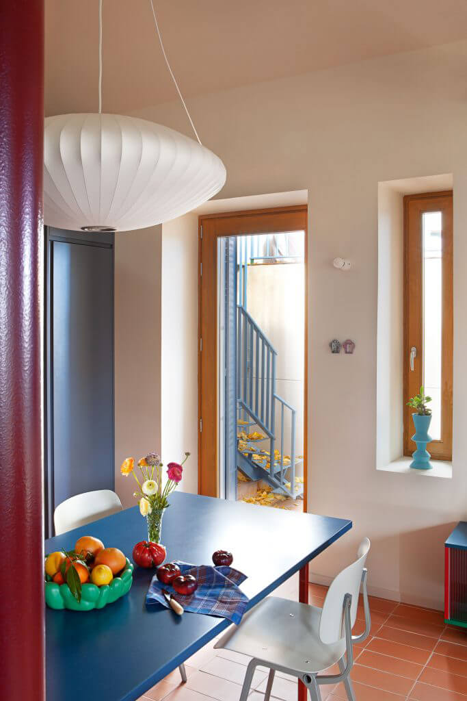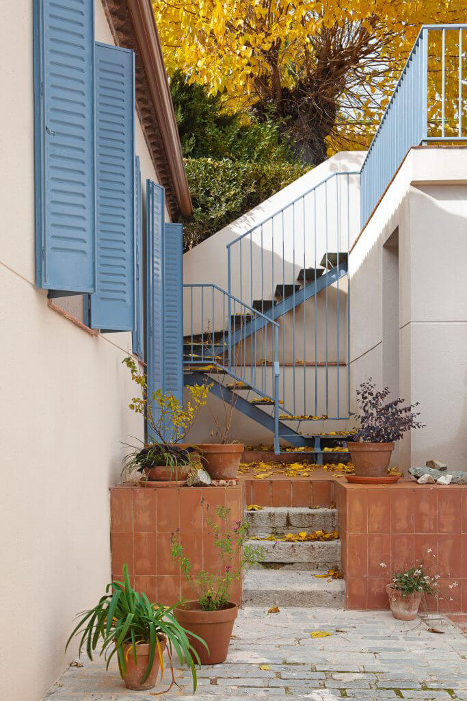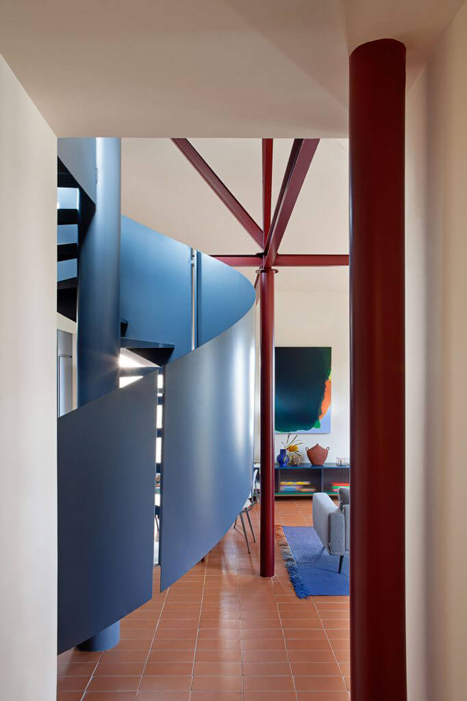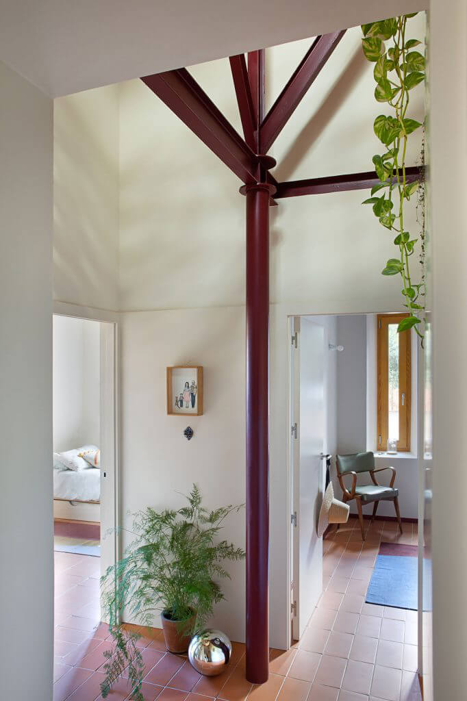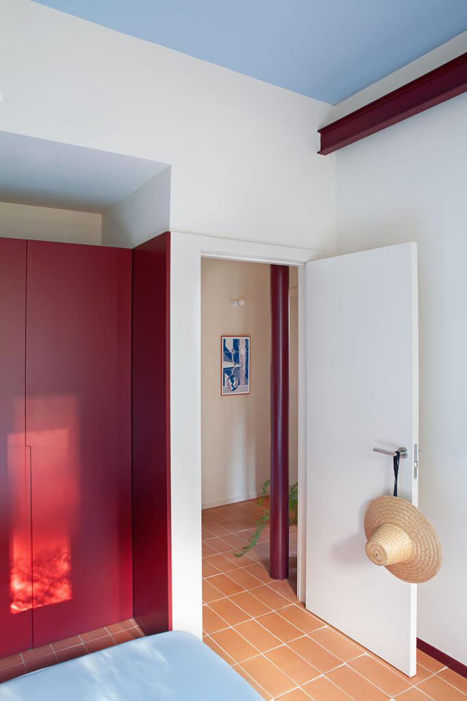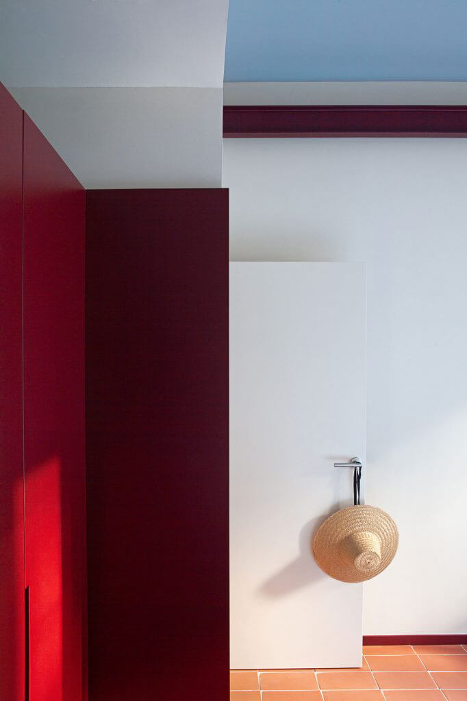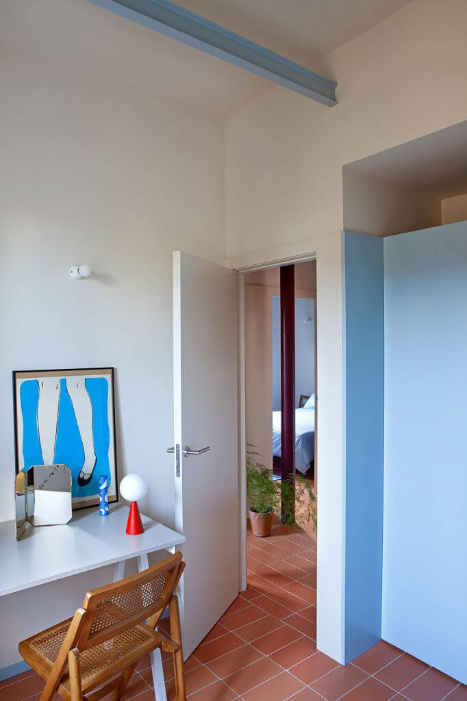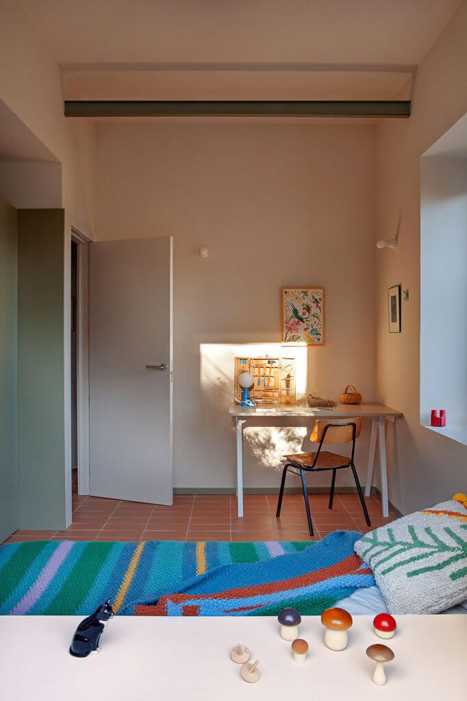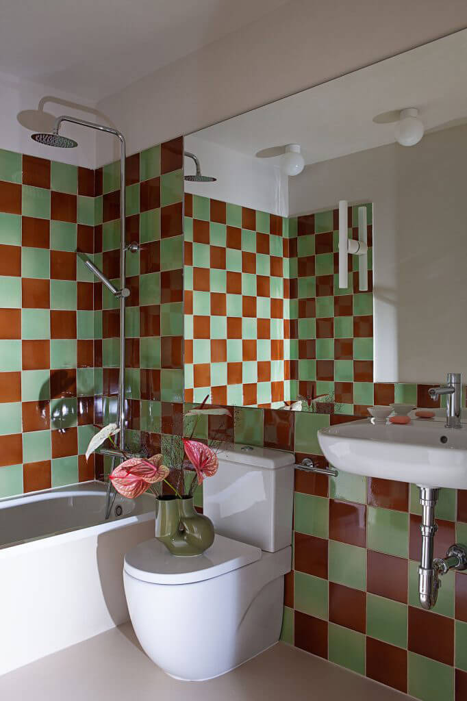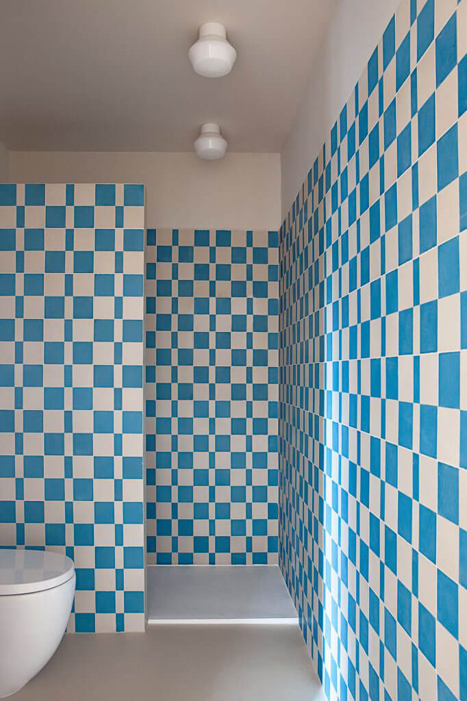Displaying posts labeled "Tile"
A graphic transformation
Posted on Wed, 27 Sep 2023 by midcenturyjo
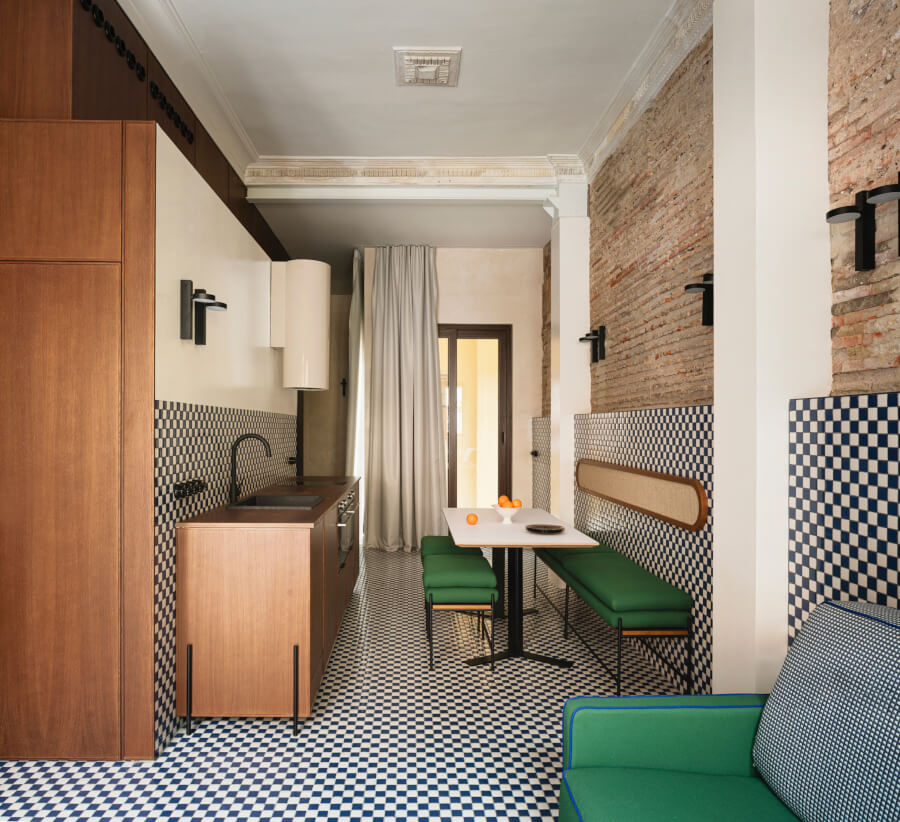
The renovation of this 85m2 historic house in Valencia, Spain by Viruta Lab had its genesis in the maritime essence of the old fishing neighbourhood. It was important to respectfully restore the original architectural elements and existing materials after years of neglect to reveal their hidden splendour. The project focuses on enhancing the house’s historic charm, reintroducing essential elements with a new language evoking the sea. Brick walls contrast with blue and white mosaic checkerboard tiles, creating a hypnotic optical effect. The home retains its traditional natural light entryways and features a rooftop with a charming gazebo.
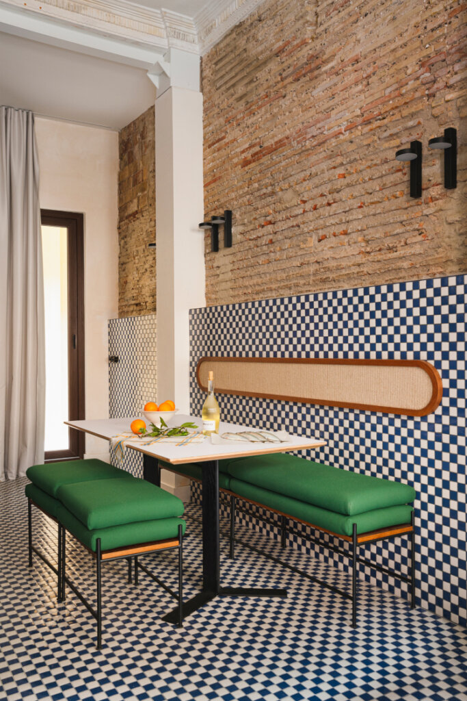
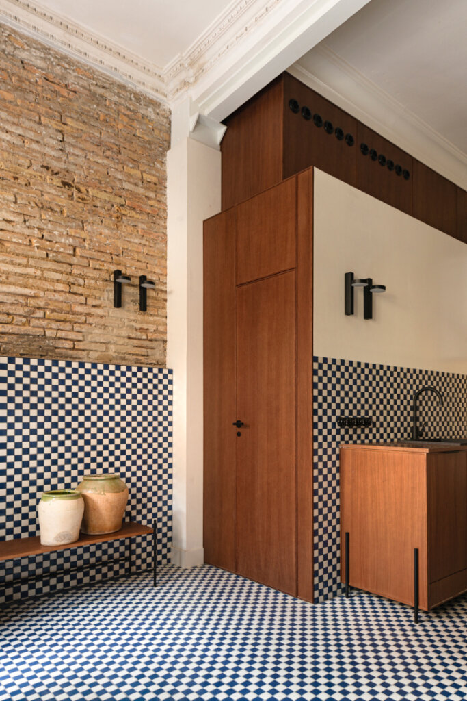
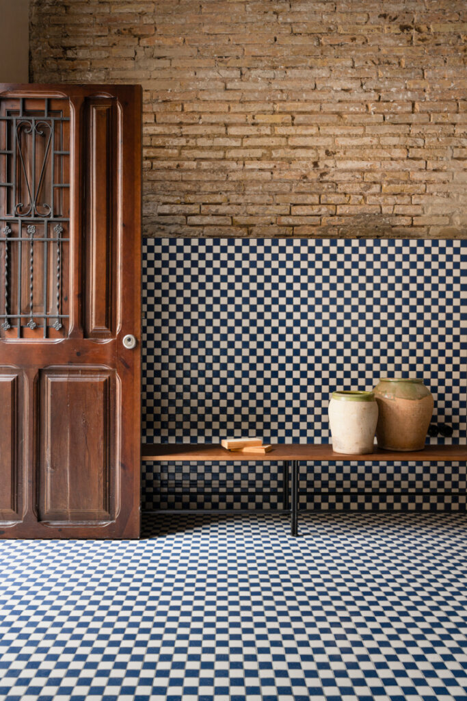
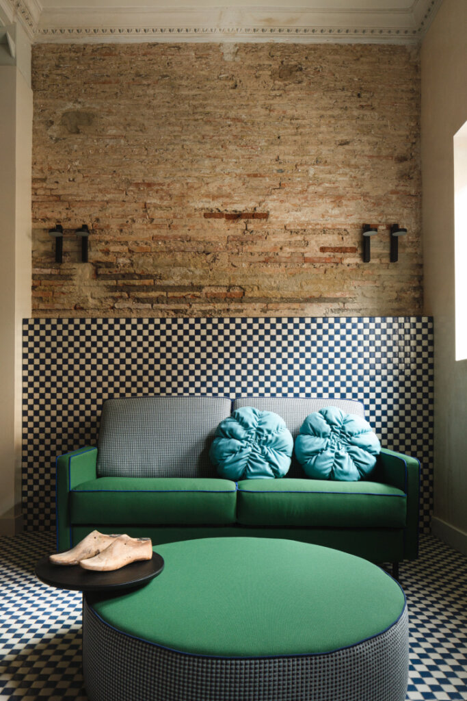
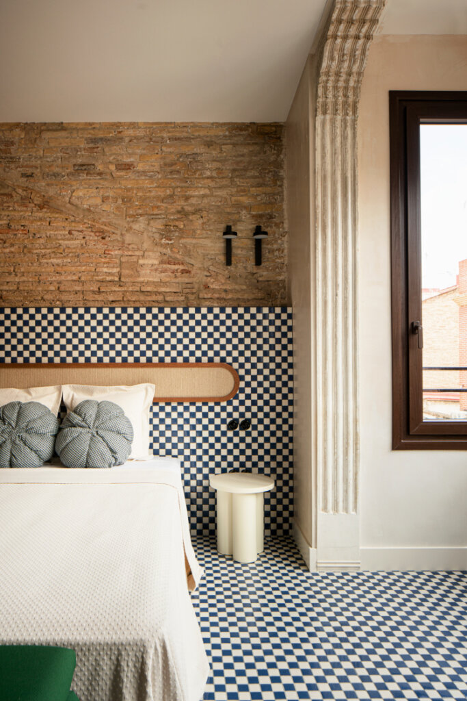
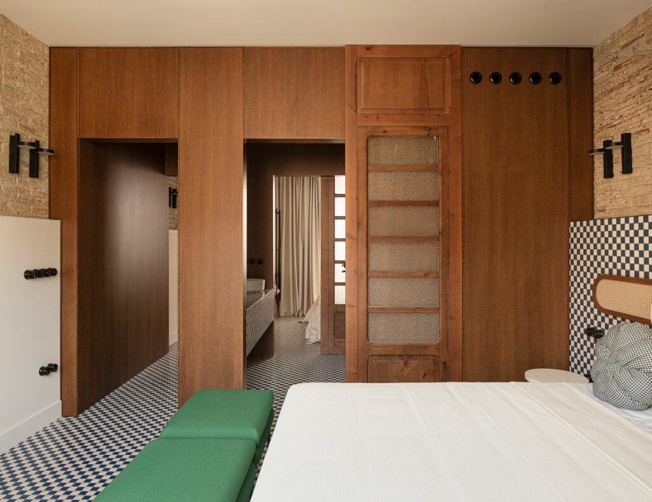
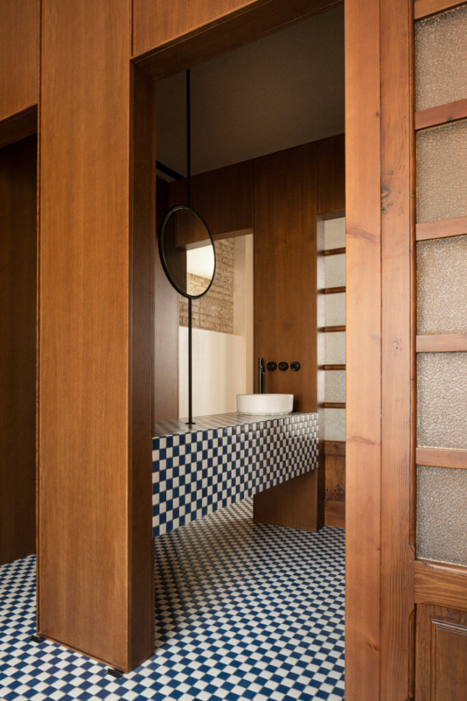
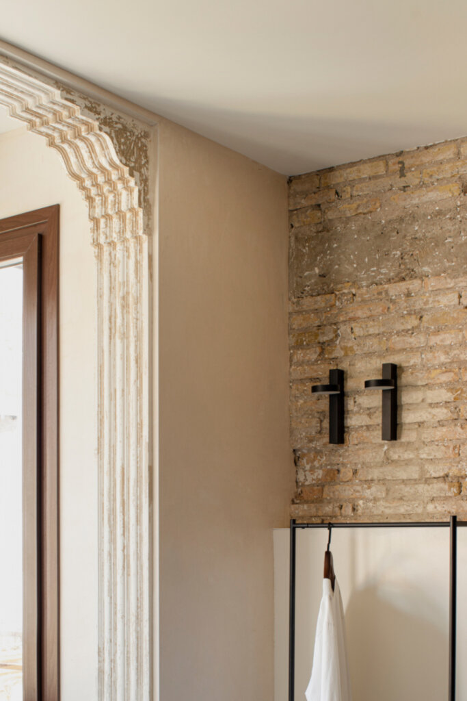
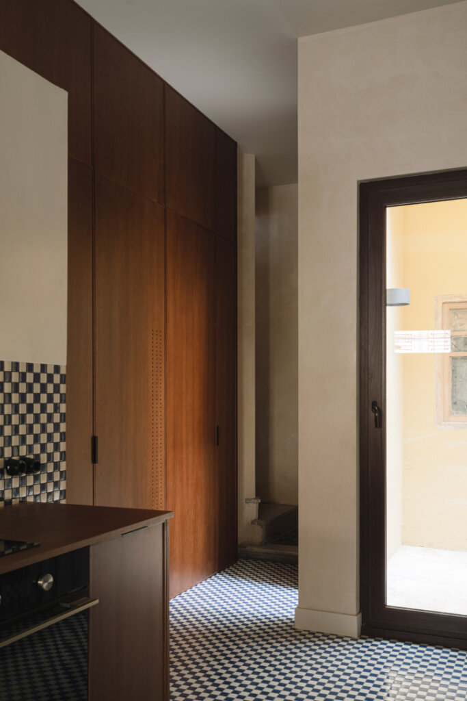
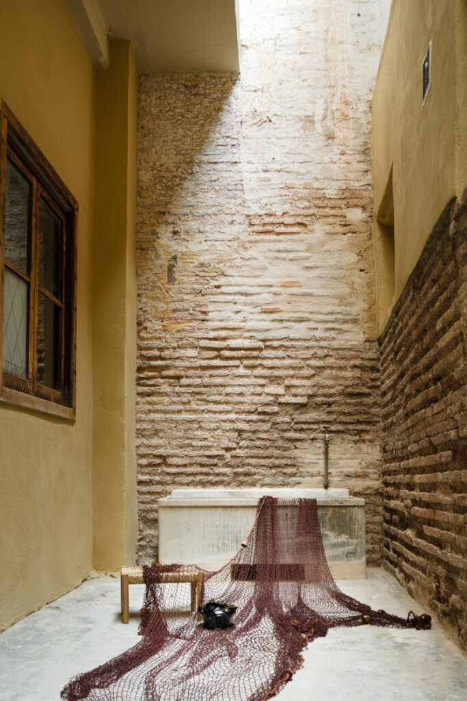
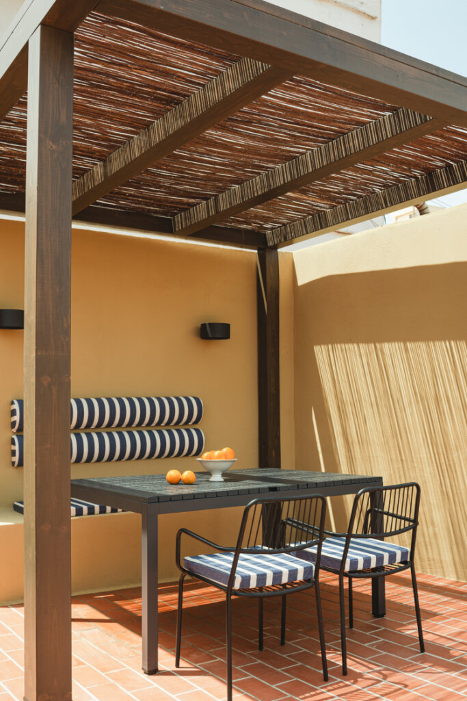
A really pretty, timeless kitchen
Posted on Fri, 22 Sep 2023 by KiM
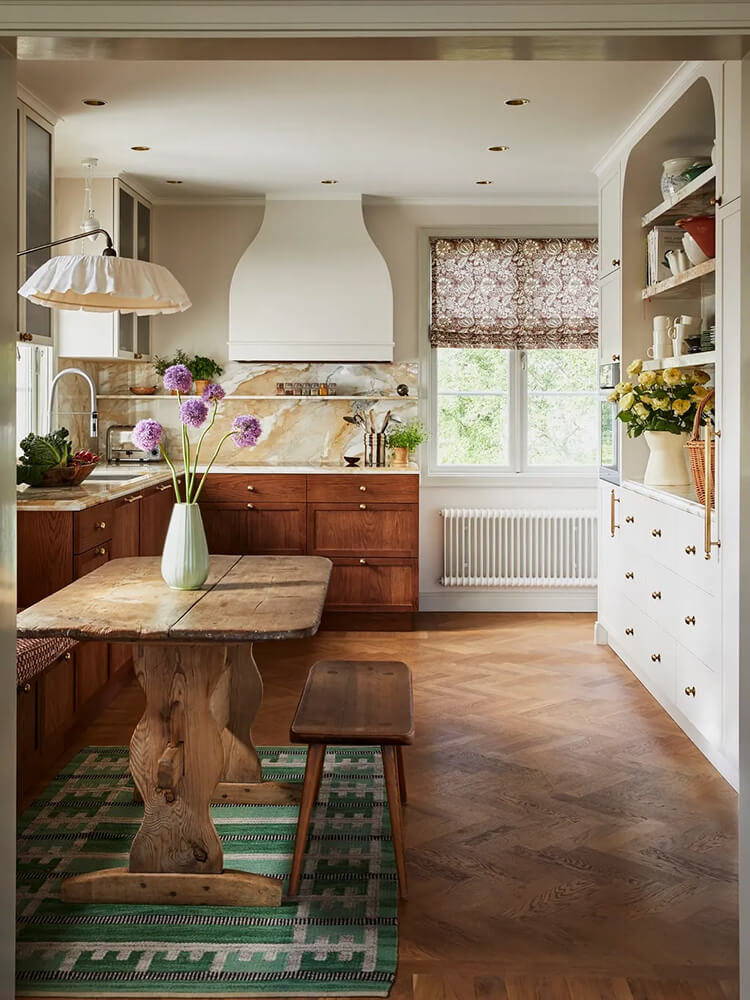
With a deep appreciation for design, our clients tasked us with creating a timeless kitchen, finely crafted using quality materials to meet the needs of their young family. Initially presented with a cluttered layout, we worked within the footprint of the existing kitchen to improve the flow and functionality of the space. Repositioning the breakfast nook below the newly exposed round window (previously hidden behind the refrigerator) creates a natural connection between the kitchen and living spaces beyond. A designated appliance area affords a sense of calm in the hub of the kitchen while displaying the client’s impressive ceramic collection. The role of materiality enriches the space, creating a warm and grounded kitchen for our clients to inject their passion for colour, pattern and pre-loved items.
I am immediately stashing away this kitchen by Stockholm-based Inuti Design in my inspiration folder. Many of us have dealt with a small, badly planned kitchen and this is such a stellar example of how to take the bad and turn it into something so very good. (There was a fridge in front of that round window??? Whyyyyyyyyyyyyy) Photos: Fanny Radvik; Styling: Linda Ring.
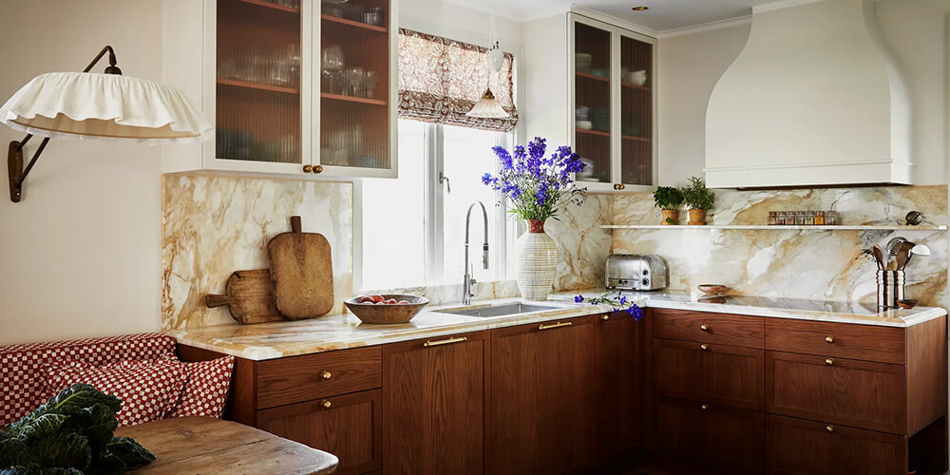
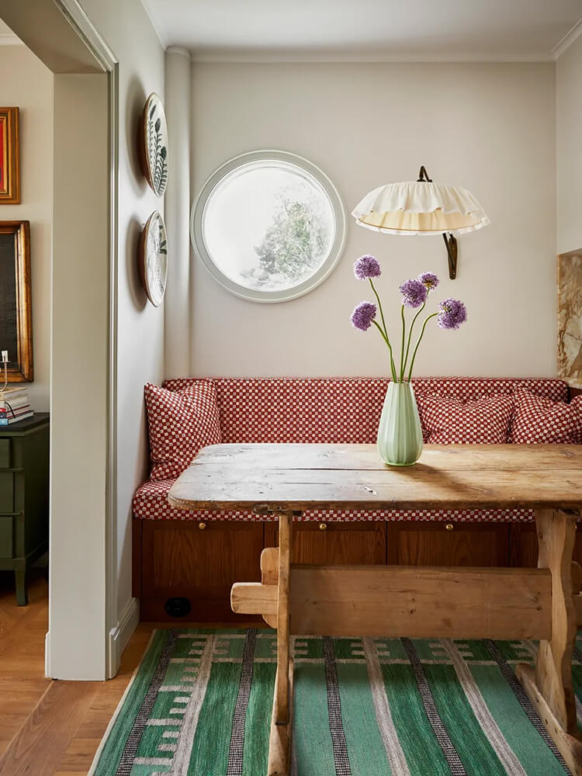
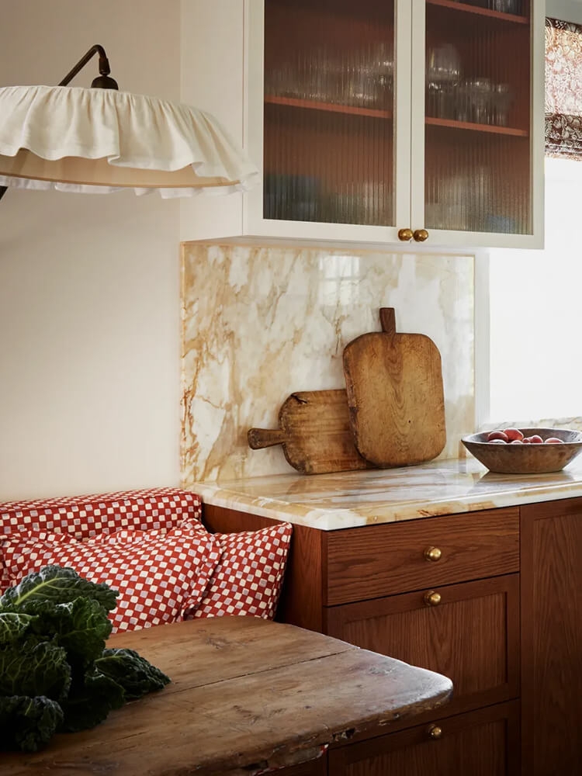
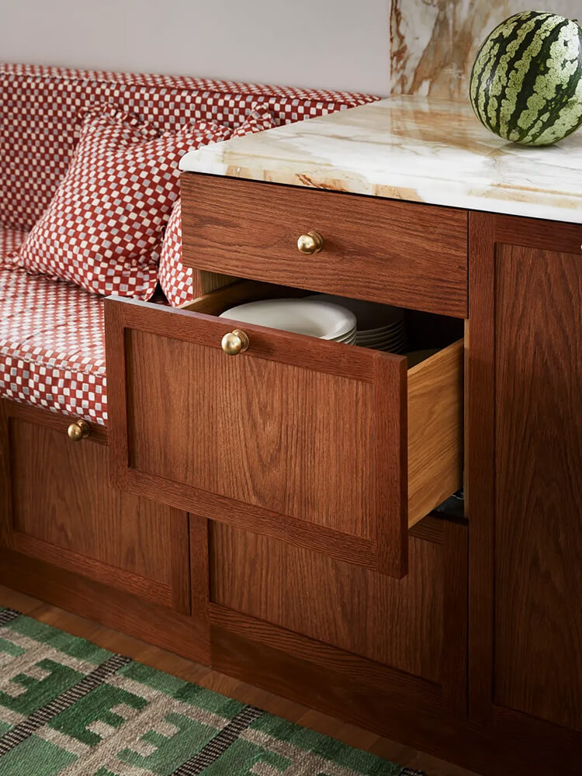
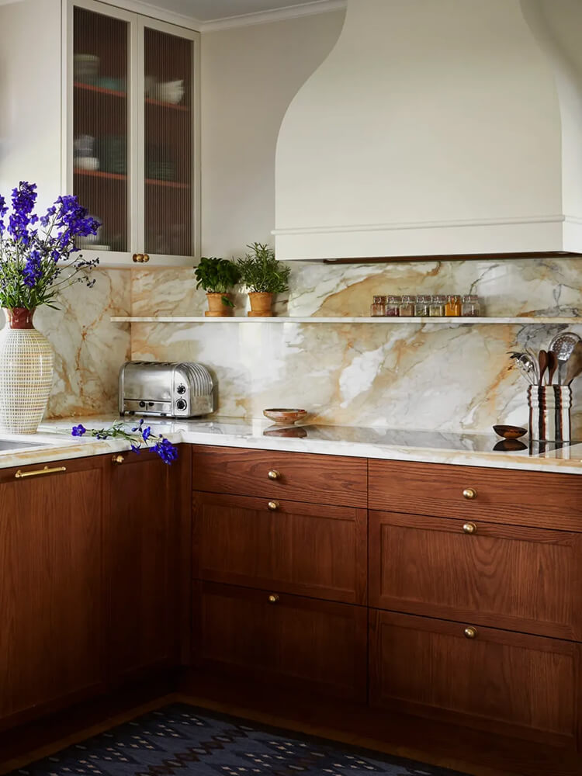
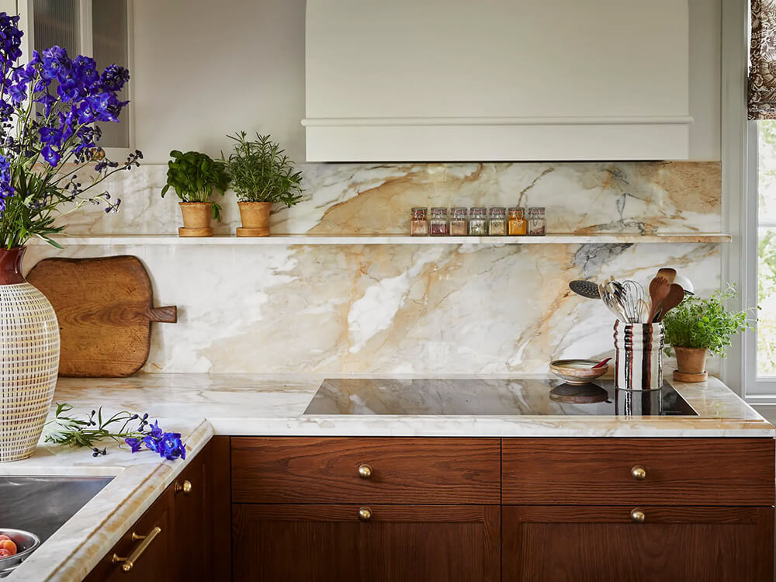

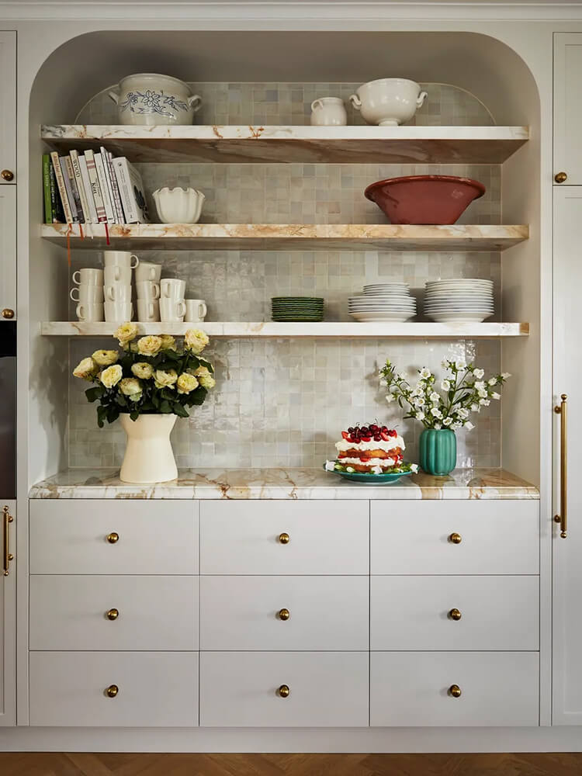
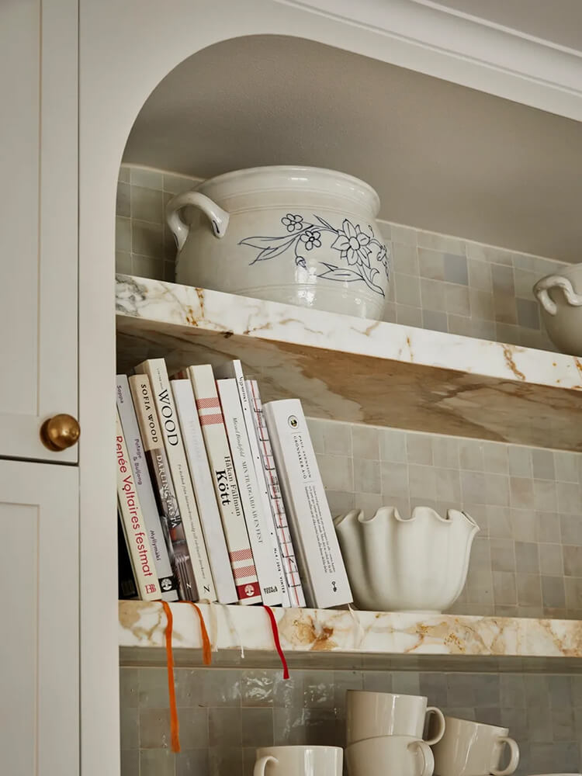
Château Caumont
Posted on Sun, 17 Sep 2023 by KiM
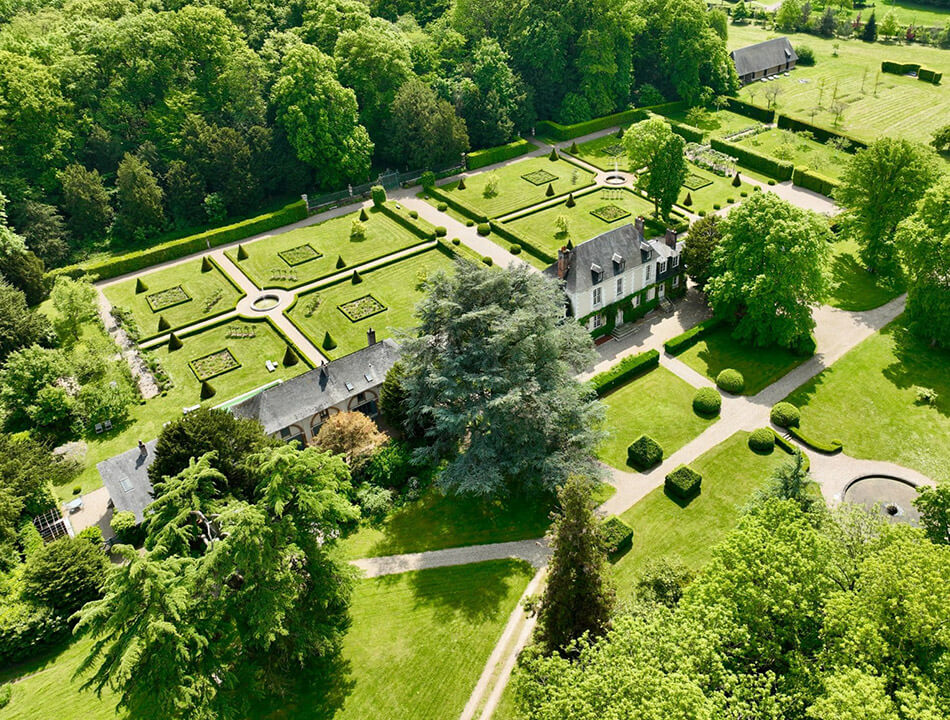
This other-worldly château in Bourg Achard, Caumont, France is a total dream. 600 sq. m of living space, as well as a 228425 sq. m of gardens. There are 7 bedrooms, 5 bathrooms, a caretaker’s house (and a guest house?), the landscaping is impeccable and magazine-worthy and the interior is like stepping back in time, and quite beautifully designed which is unexpected compared to most châteaus I come across. (Also gimme all the terracotta hex tile flooring!!!) It does not appear like you would need to do a thing but move in! For sale via Sotheby’s for 2,700,000 €.
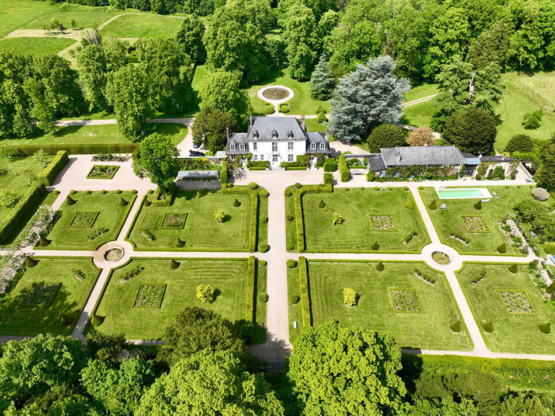
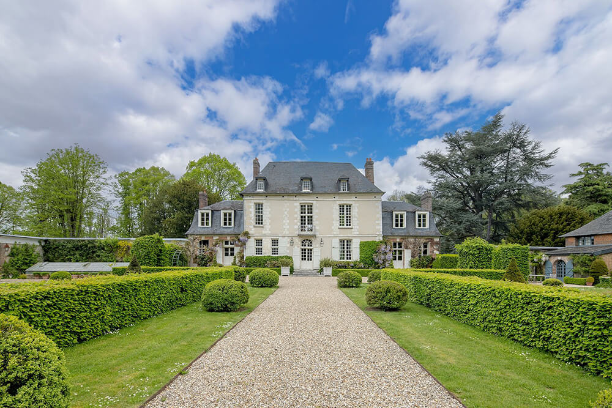
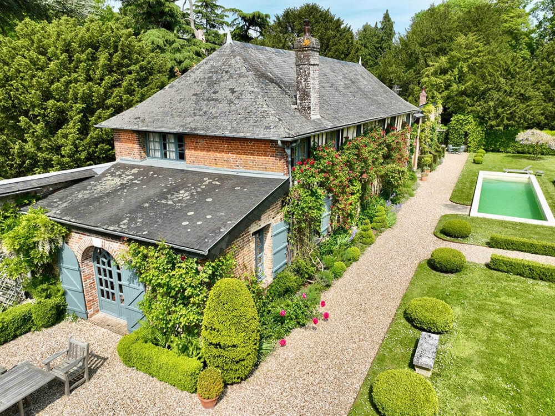
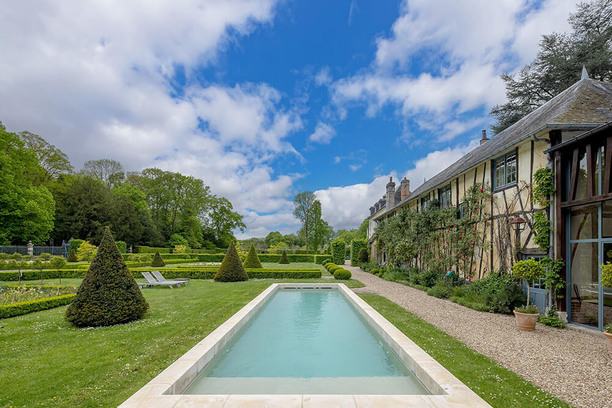
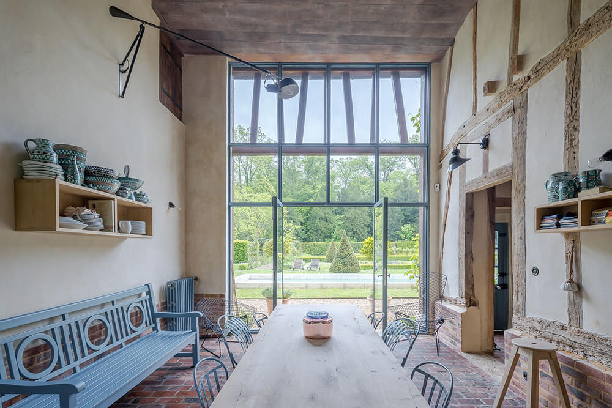

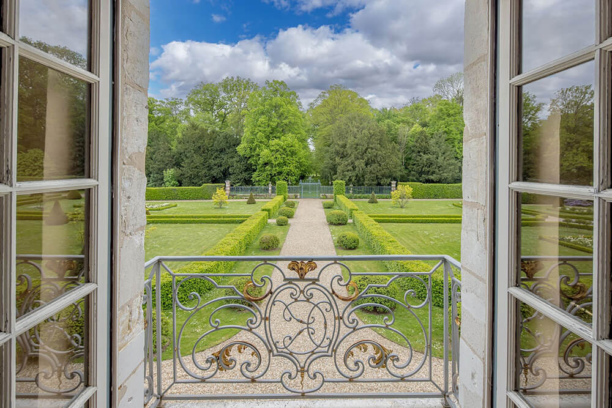
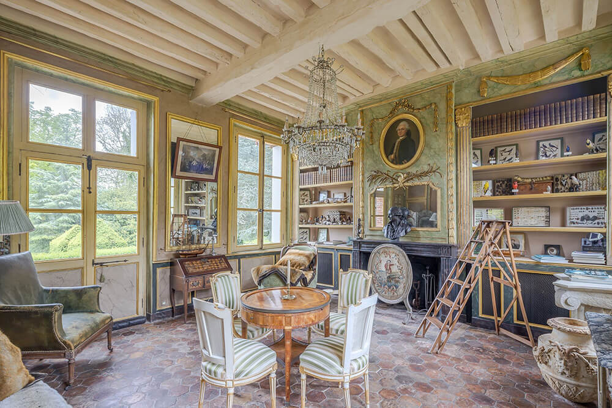
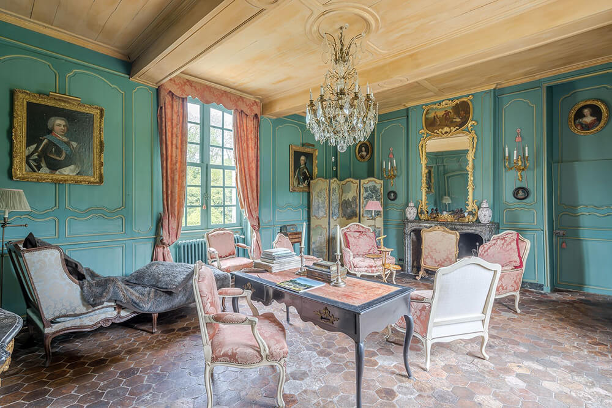

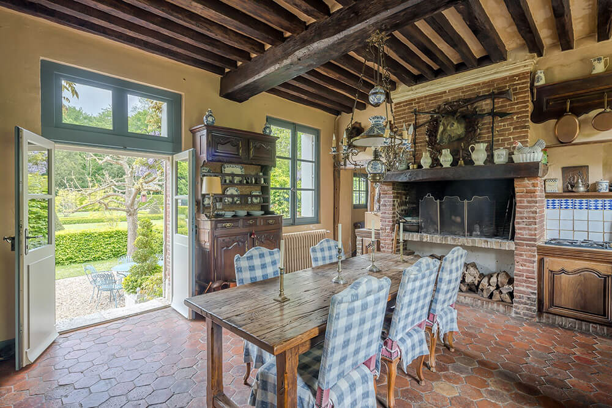
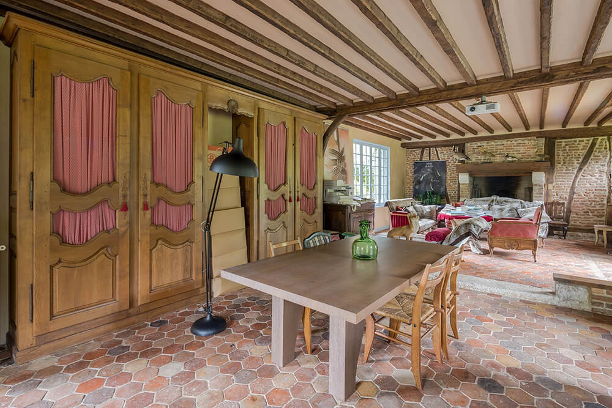

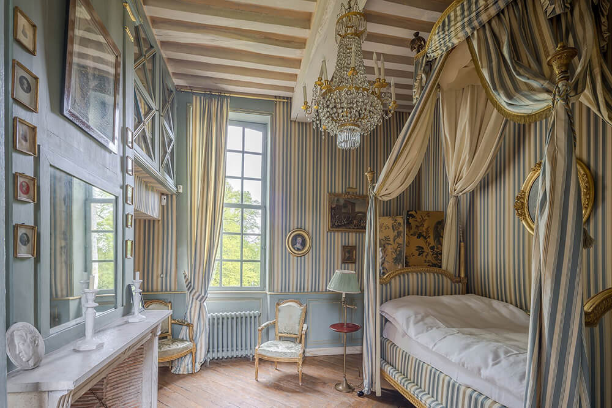
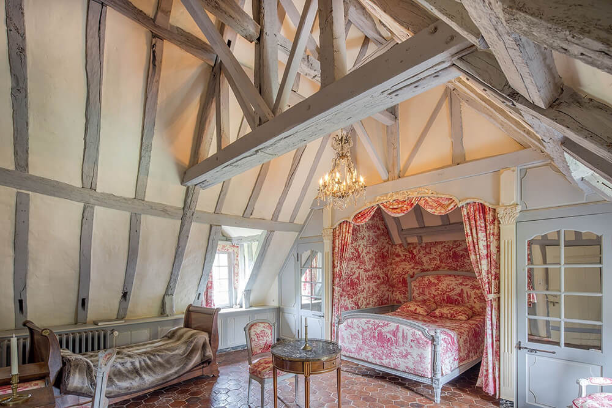
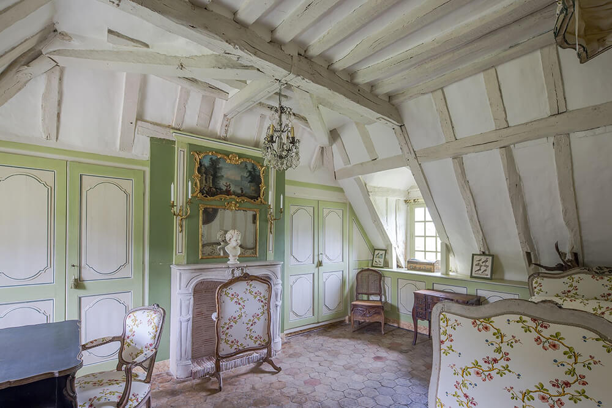
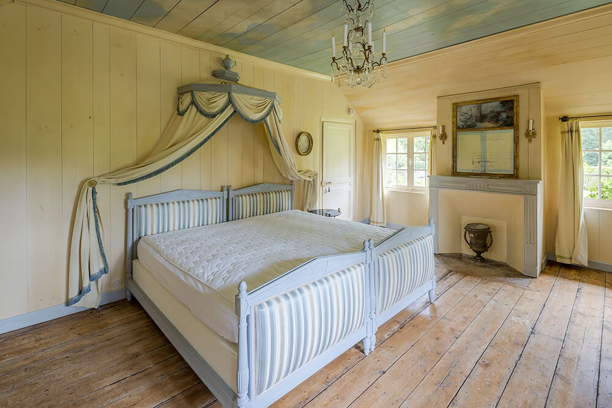
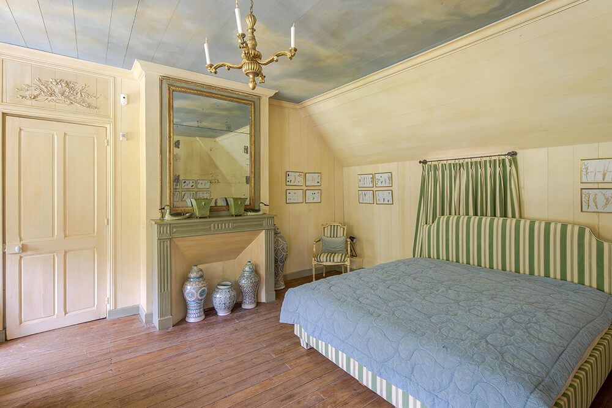
Library dreams in a villa in Tarragona, Spain
Posted on Sun, 10 Sep 2023 by KiM
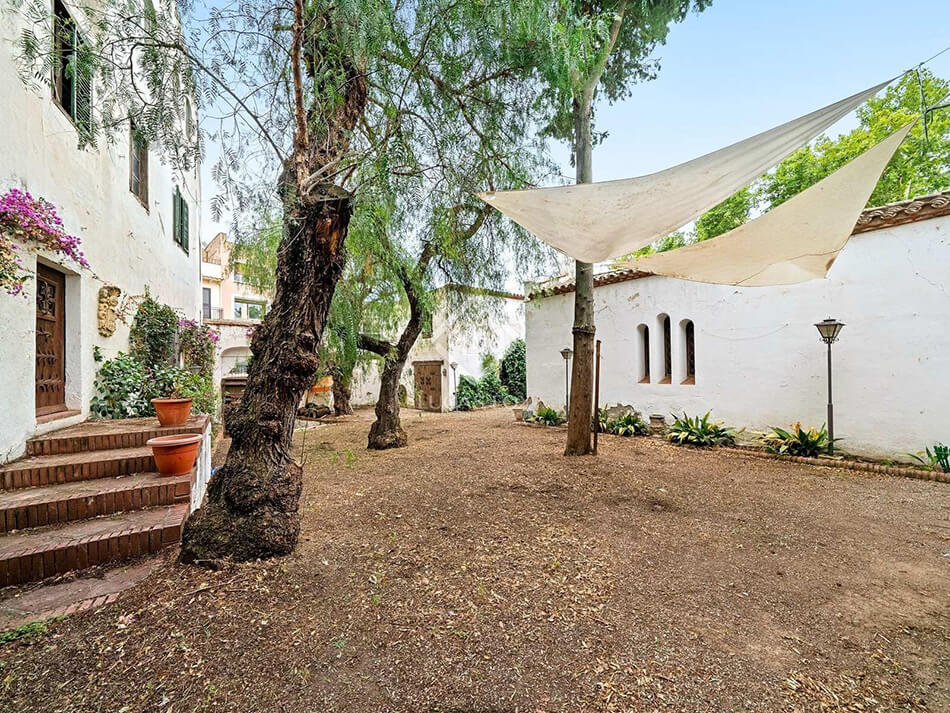
This villa for sale in Tarragona, Spain is INCREDIBLE for the price of €595,000. It has not one but TWO libraries with floor to ceiling bookcases, the tile floors are gorgeous, there’s 10 bedrooms and 5 bathrooms, and a courtyard space that is perfectly low maintenance but enough space to play with. And as a bonus if the current owners throw in the furniture you can open an antiques store as a side hustle. For sale via Lucas Fox.
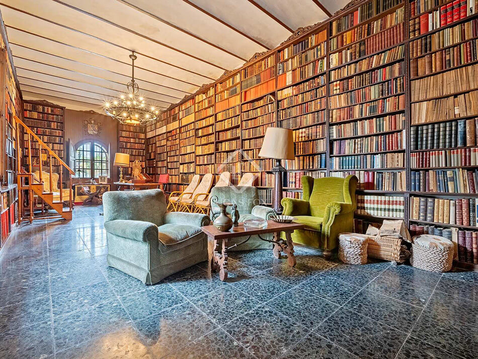
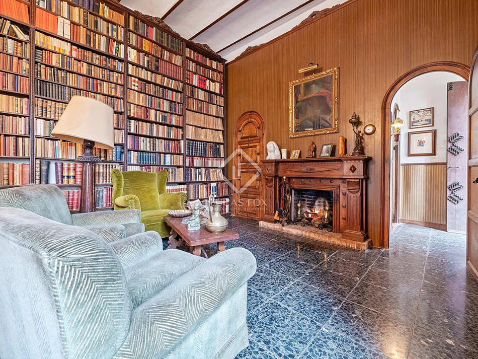
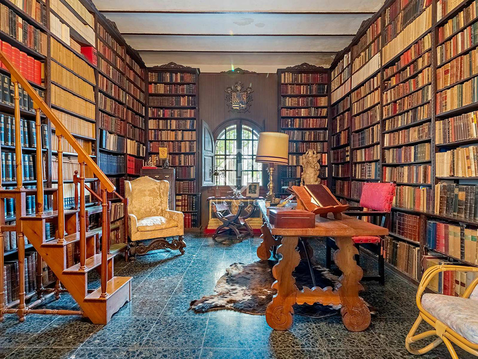

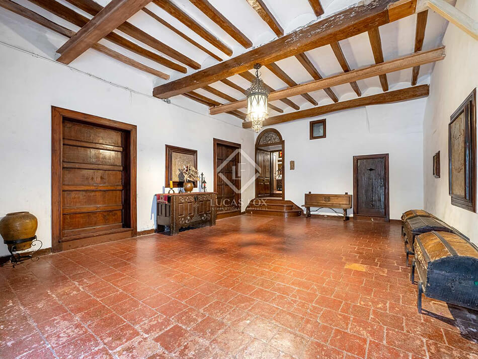
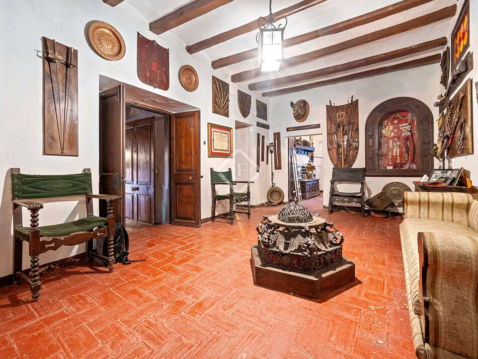
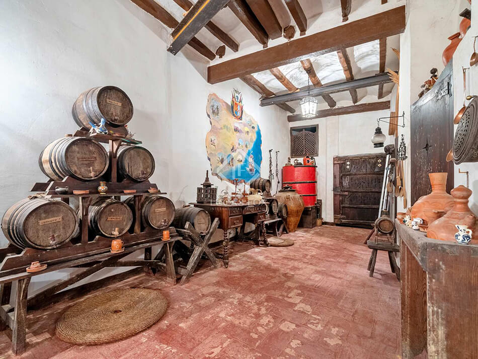
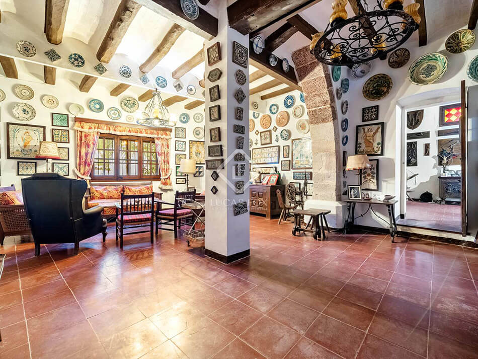
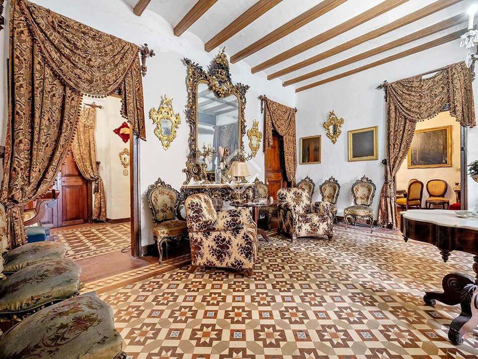
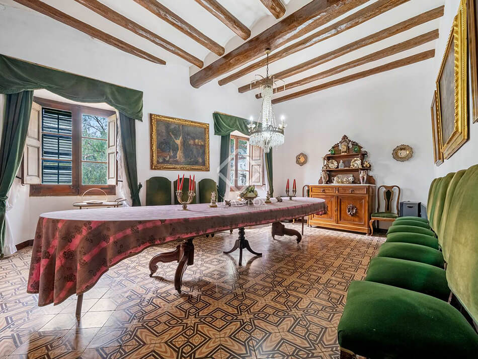
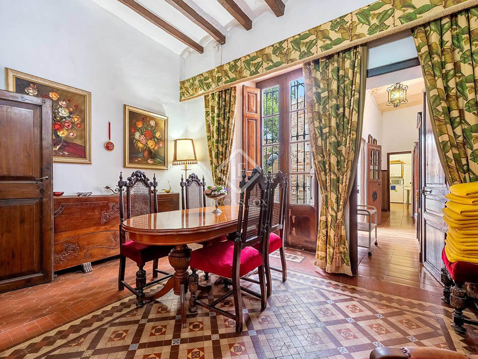
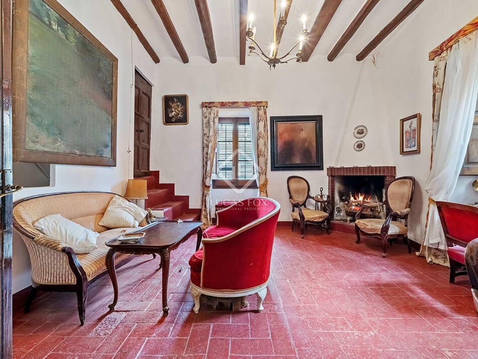
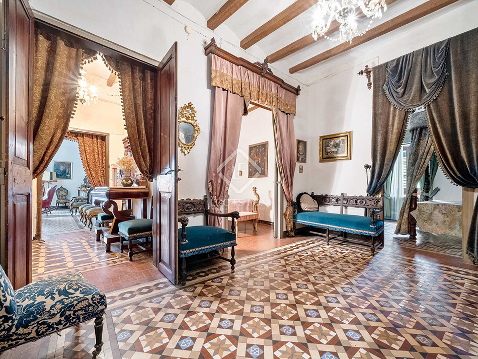
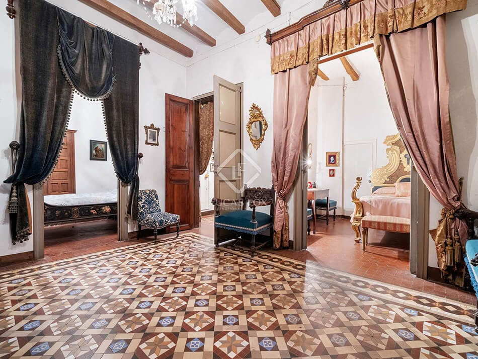
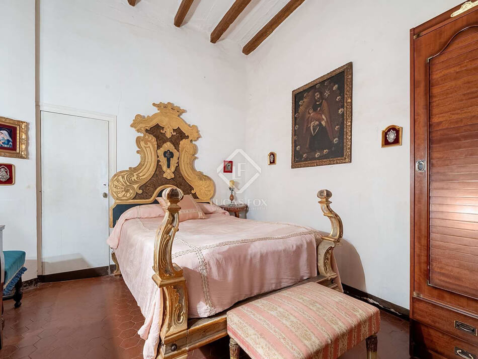
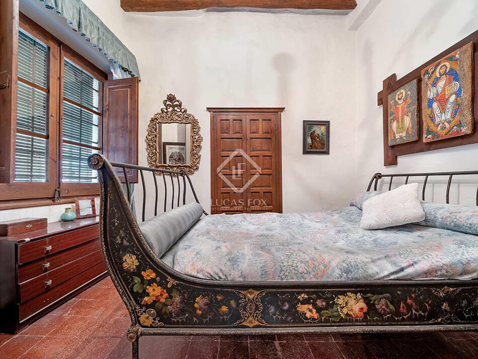
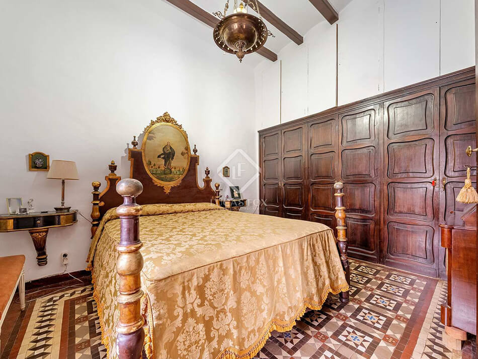
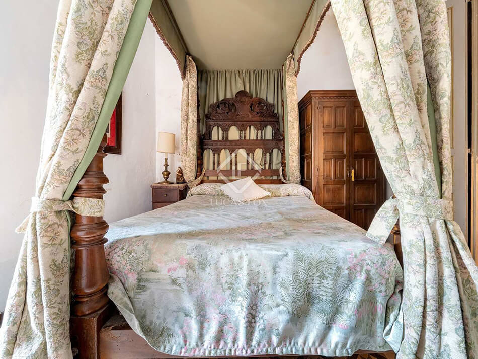
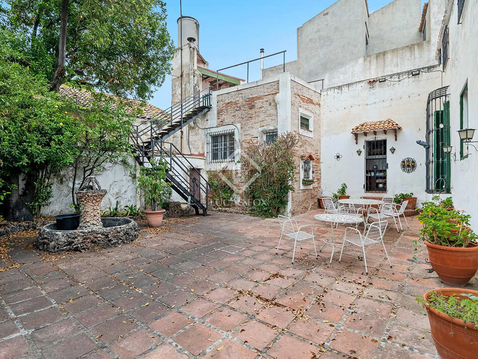
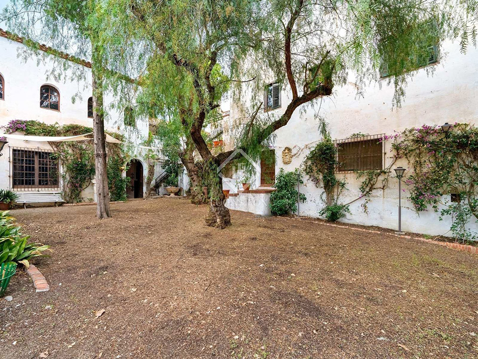
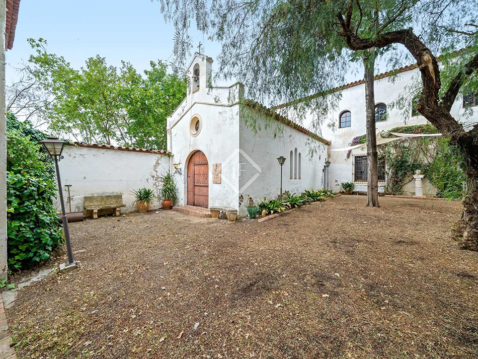
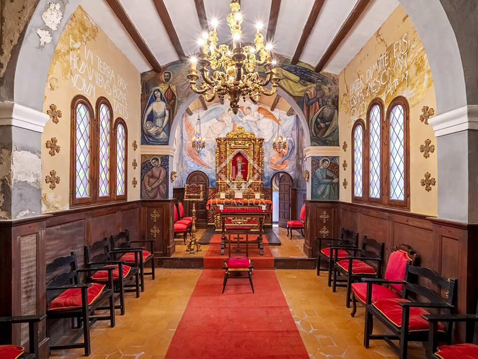
Casa Rubens
Posted on Wed, 6 Sep 2023 by KiM
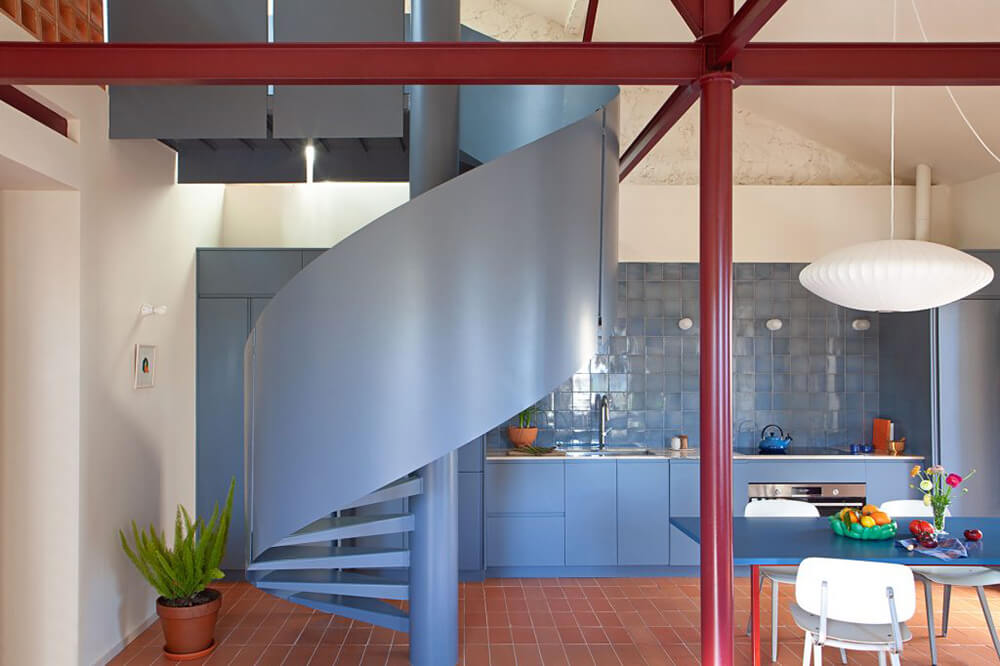
Comprehensive rehabilitation of a single-storey house located at the foot of Monte Abantos, in San Lorenzo del Escorial. Conceived as a weekend home for a young couple from Madrid with two children, it takes the summer homes of Cadaqués from the 1950s as a reference. The premise was to create a warm and welcoming home, where in addition to recreating a subtle idea of what we understand as the Mediterranean, color was the other protagonist. Color as the guiding thread of a house that is designed to host friends and artistic presentations on a regular basis. The new distribution divides the volume in two, giving rise to a double-height unitary space that houses the living room-dining room-kitchen, and a study on the mezzanine that is accessed through a sculptural spiral staircase. The other half of the volume houses three bedrooms, two bathrooms and a small double-height distributor that allows direct interaction with the mezzanine and its natural lighting.
Once again, an inspiring and dramatically colourful project by Estudio Reciente. Photos: Asier Rua.
