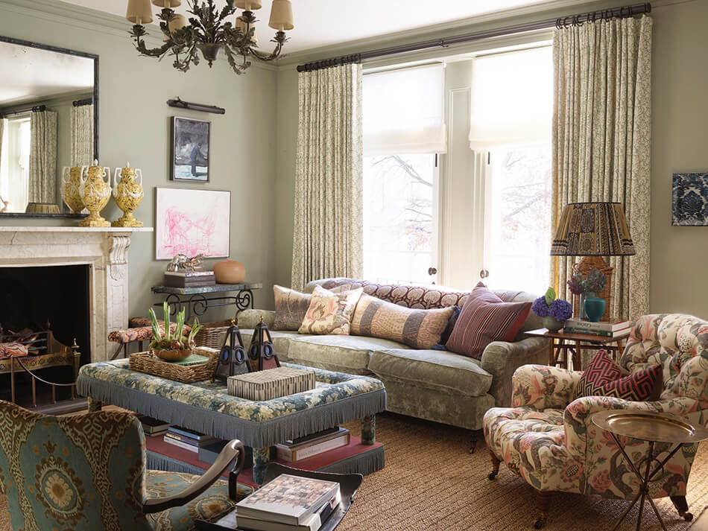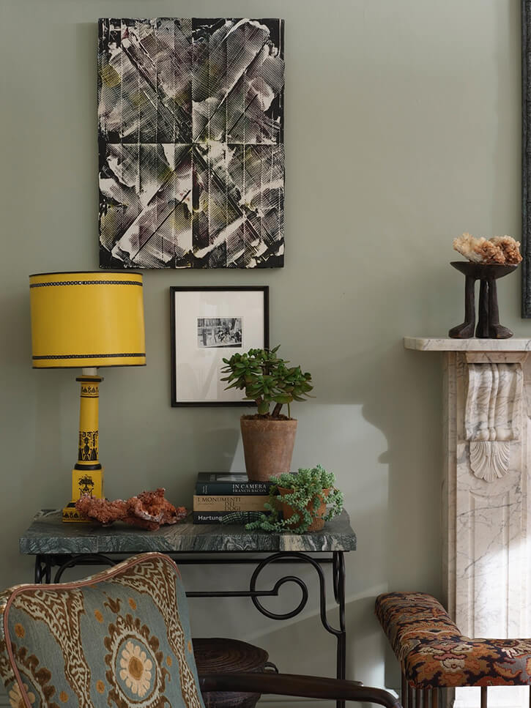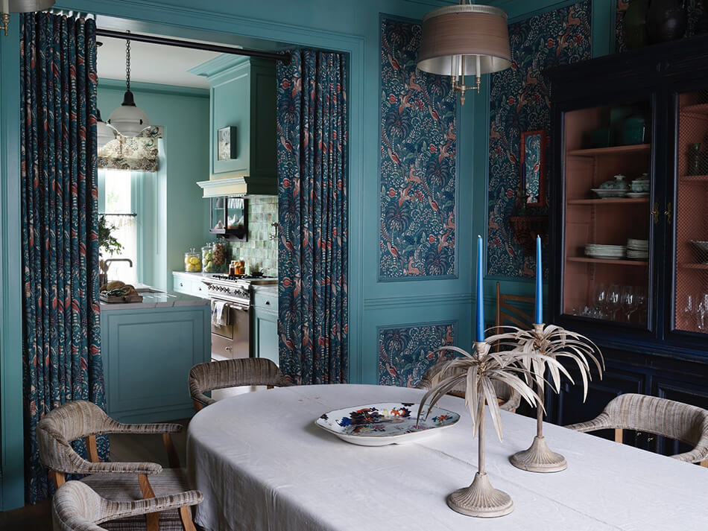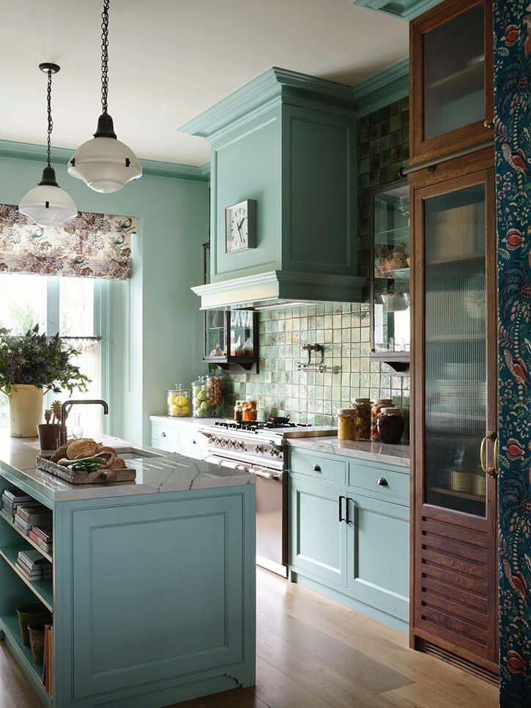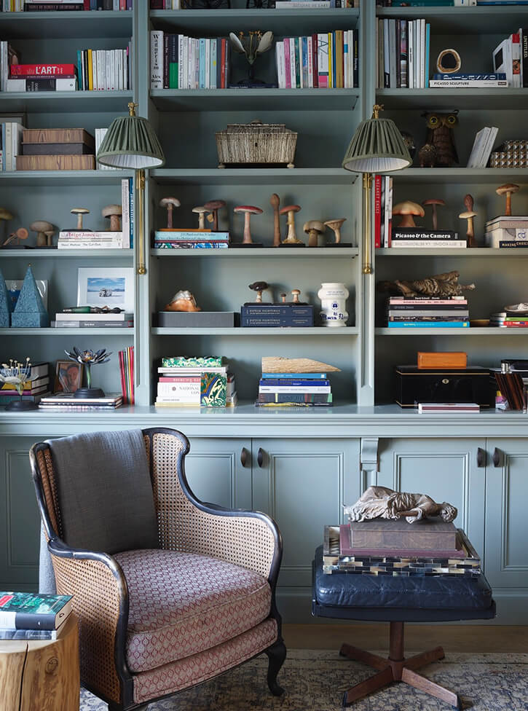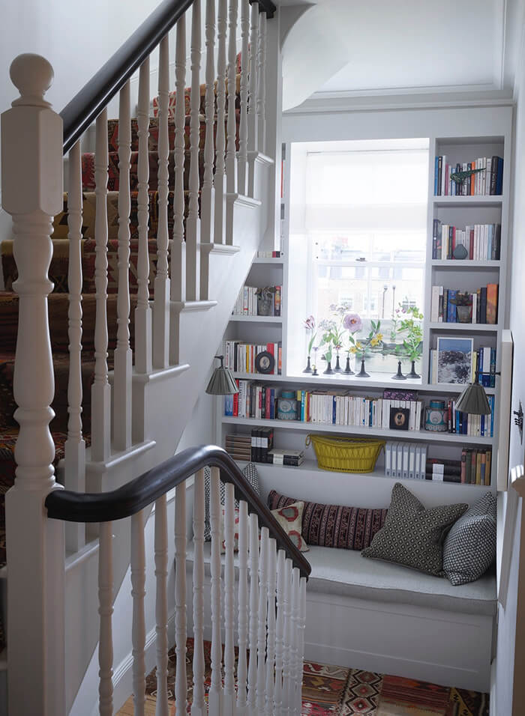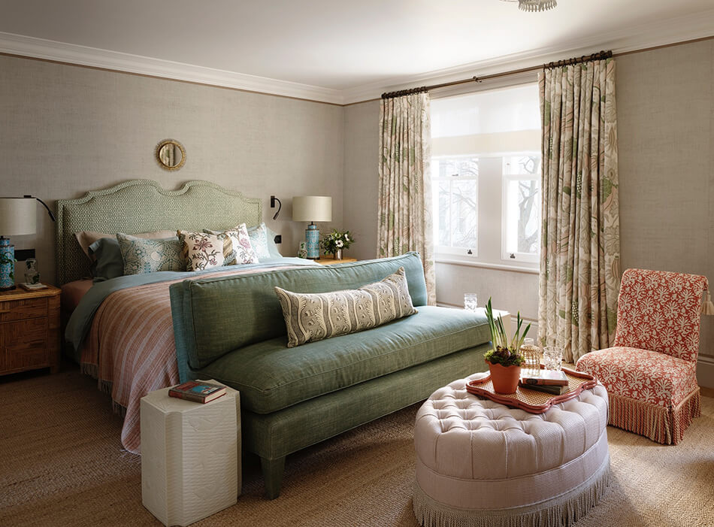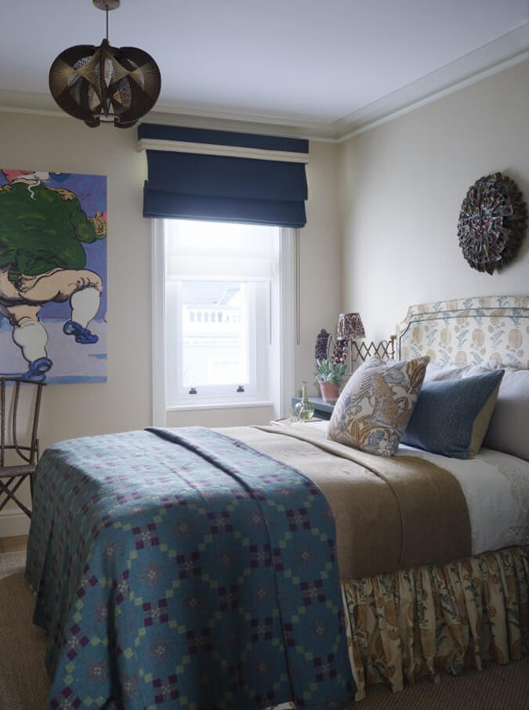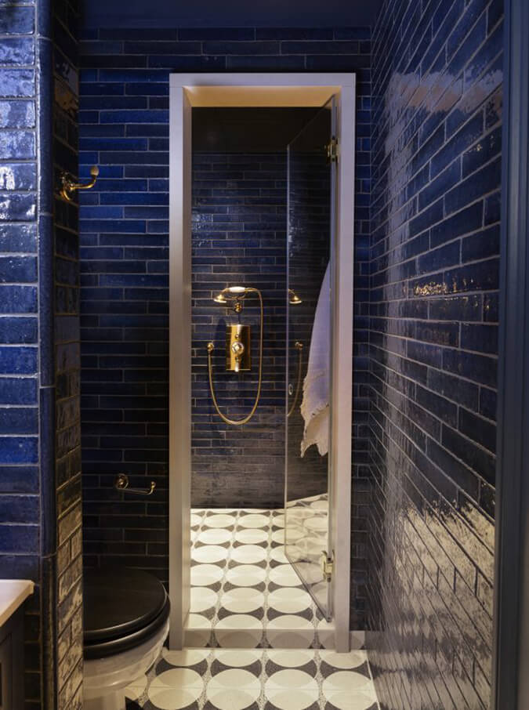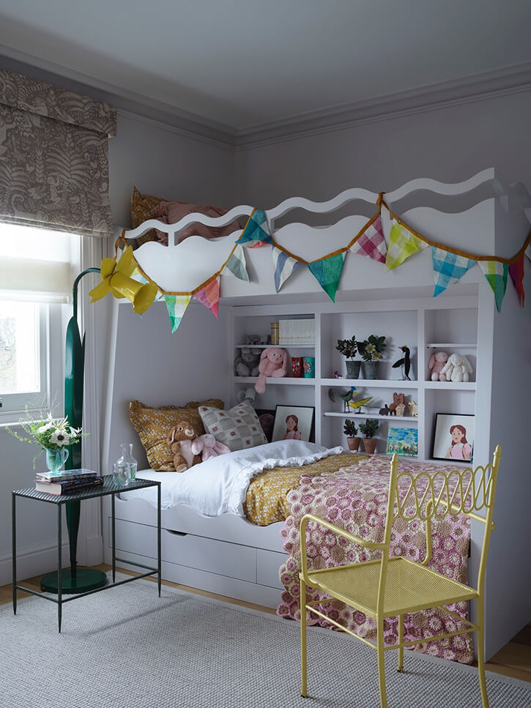Displaying posts labeled "Tile"
A palace for sale in Amelia, Italy
Posted on Sun, 2 Apr 2023 by KiM
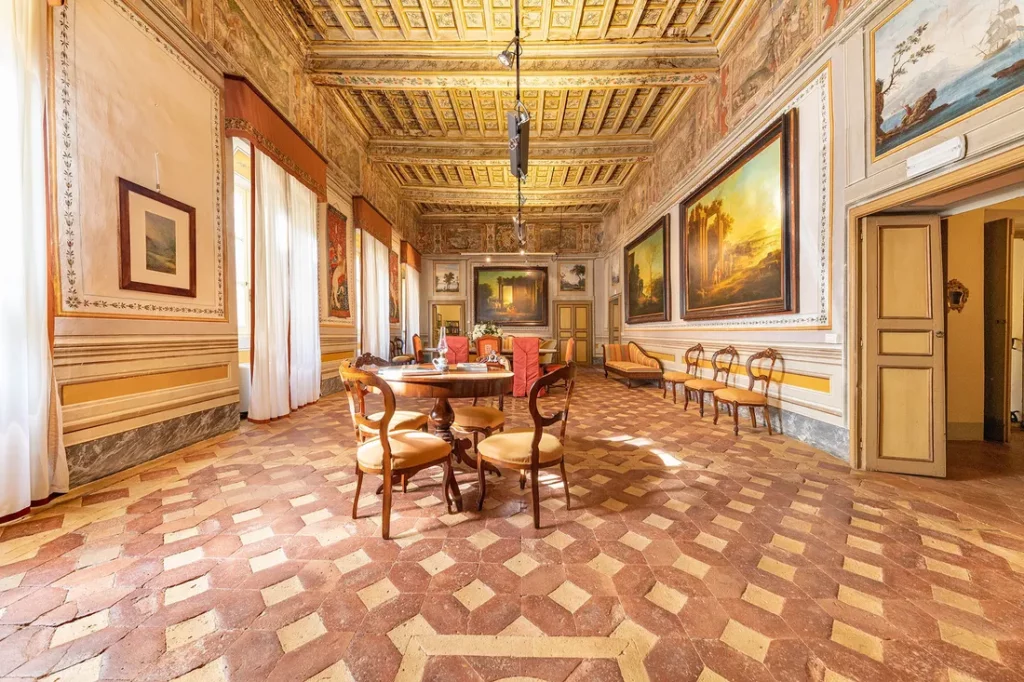
In the historic center of Amelia we offer a perfectly preserved period residence. On the lower floor, mosaics from the Roman era have in fact been discovered and restored, bearing witness to the fact that the Palazzo stands on the foundations of an ancient Domus. Going up one level, you enter the cellars with ceilings covered with barrel vaults, dating back to the Middle Ages. The next two levels are from the Renaissance period and the hall on the main floor with its beautiful frescoes and floors deserves particular mention. The top floor, surmounted by a tower, is from a more modern era.
Why settle for a castle when you can have a palace!!! 16 bedrooms, 18 bathrooms and 23,681 sq ft of jaw-dropping architecture. Can you imagine being able to say your home has Roman era tile?!!! I’m dead. Listed @ €2,500,000 via James Edition.
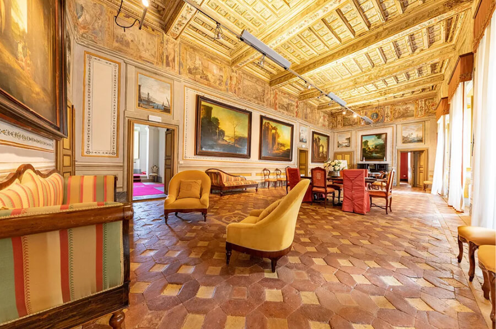
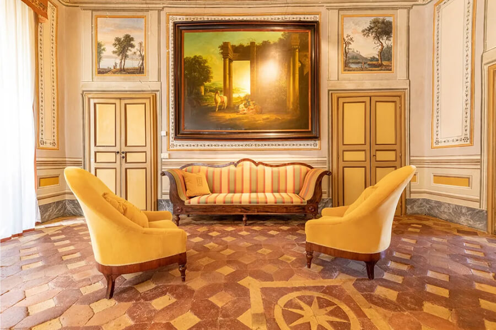
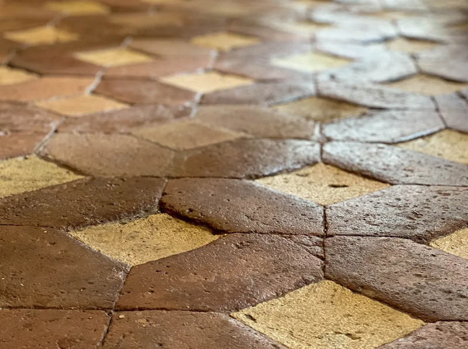
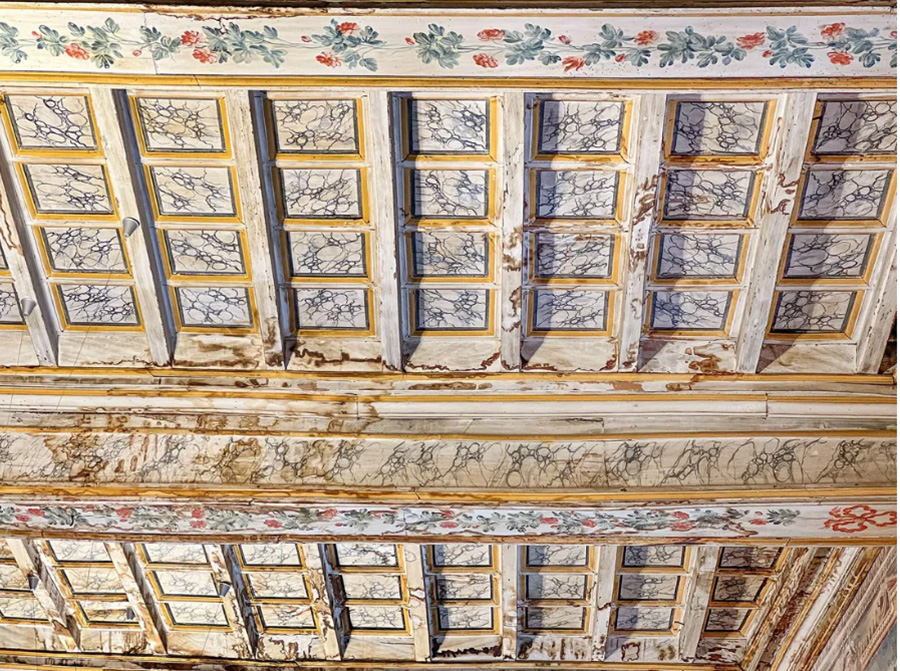
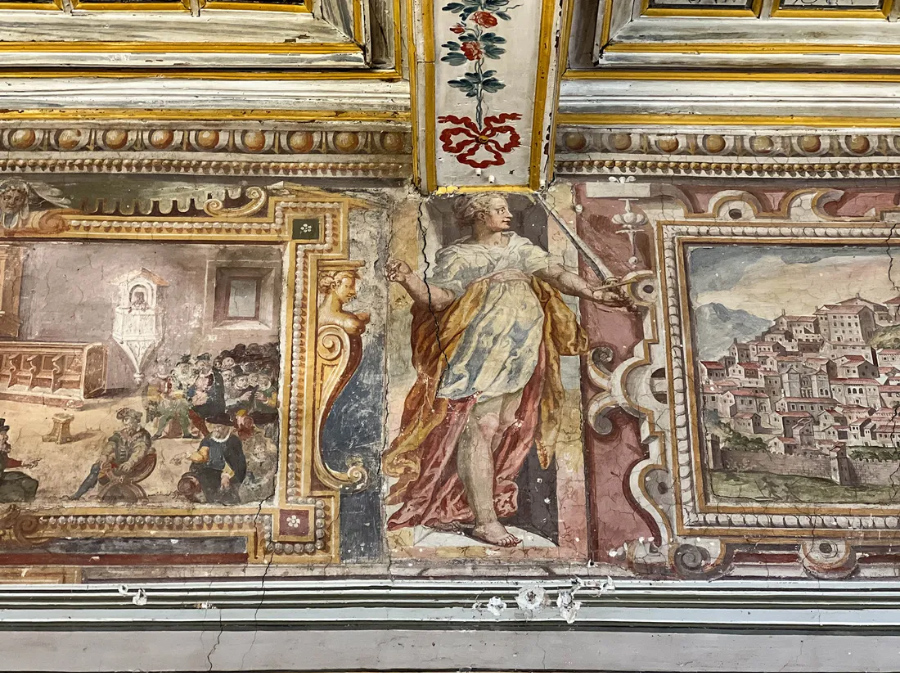
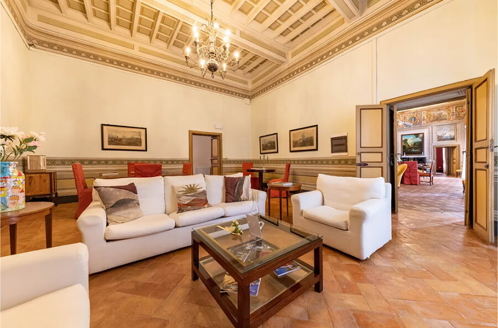
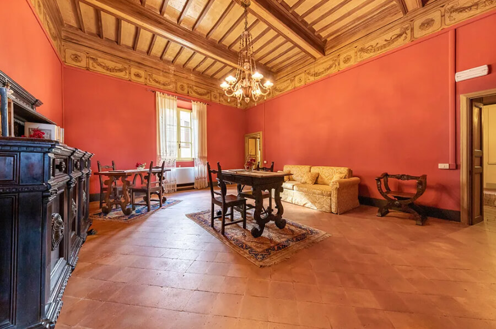
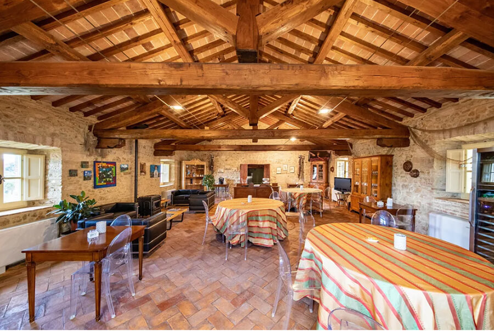
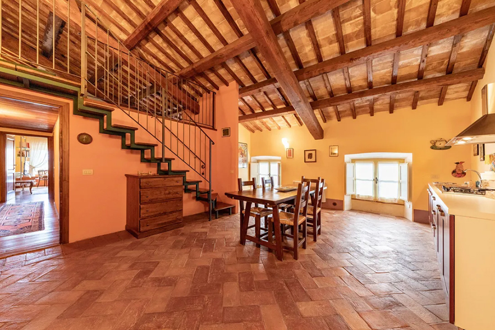
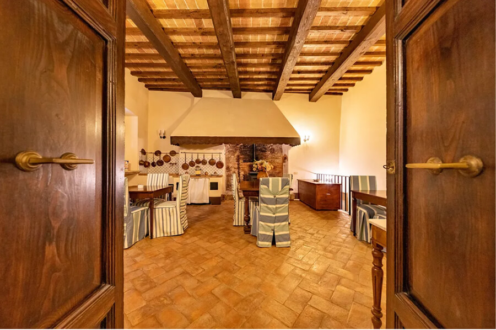
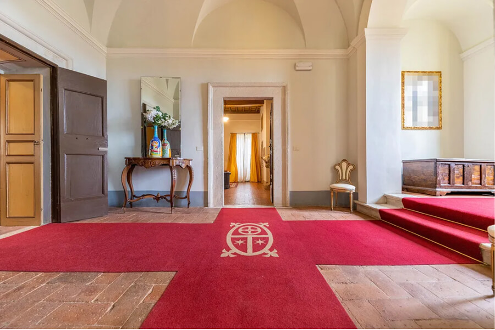

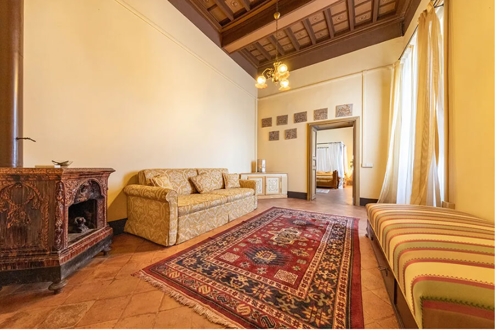
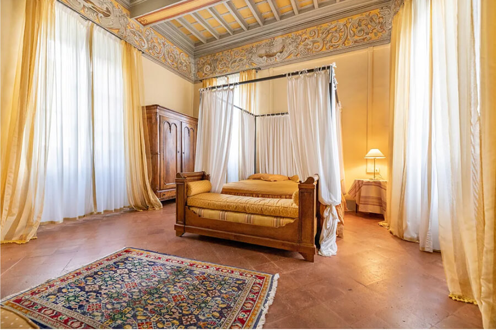
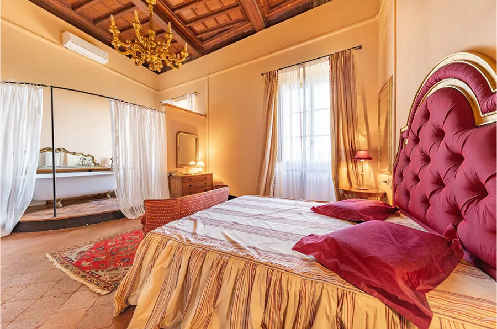
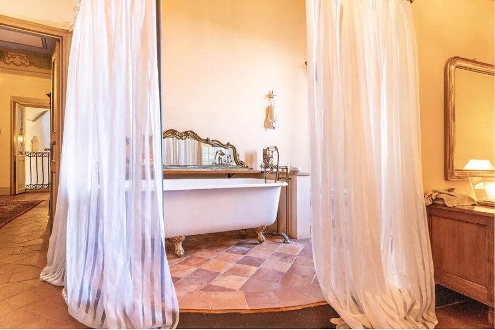
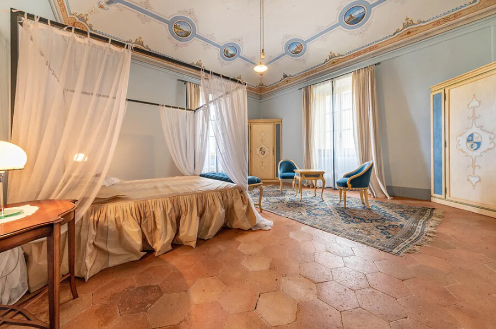
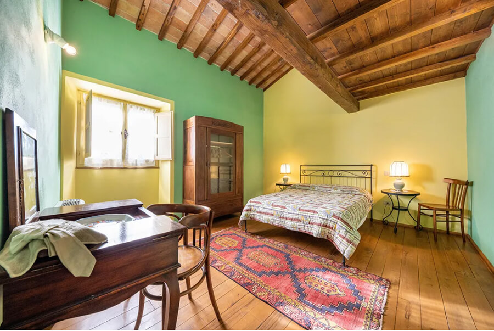
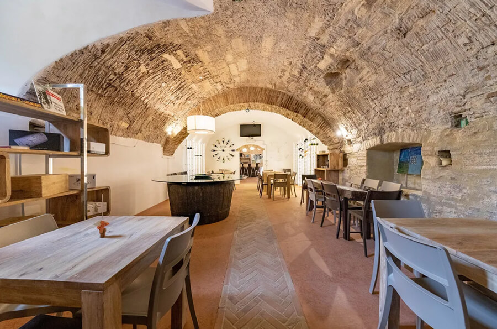
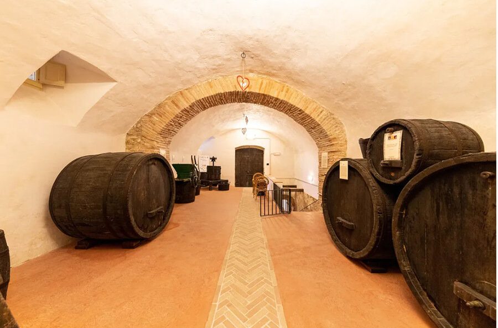
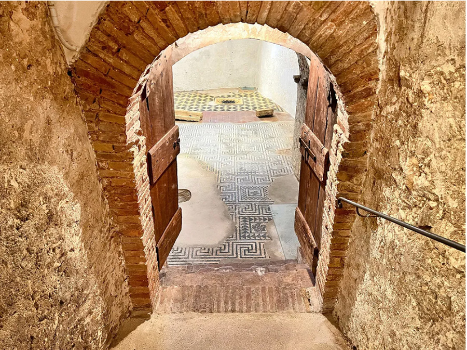
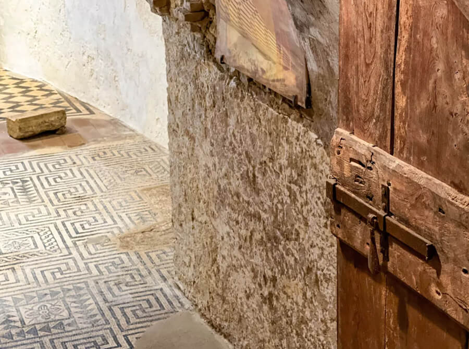
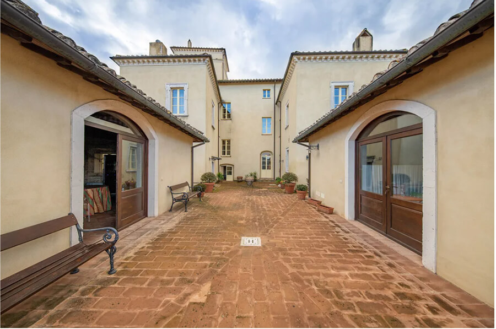
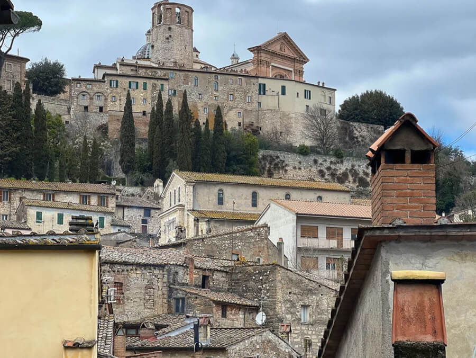
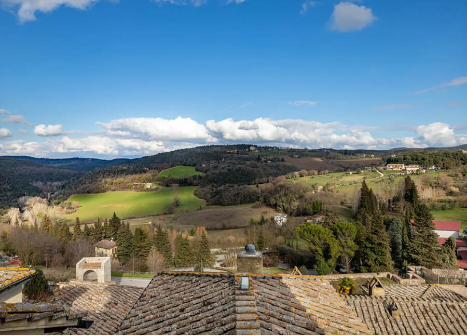
Mid-century Modern
Posted on Mon, 27 Mar 2023 by midcenturyjo
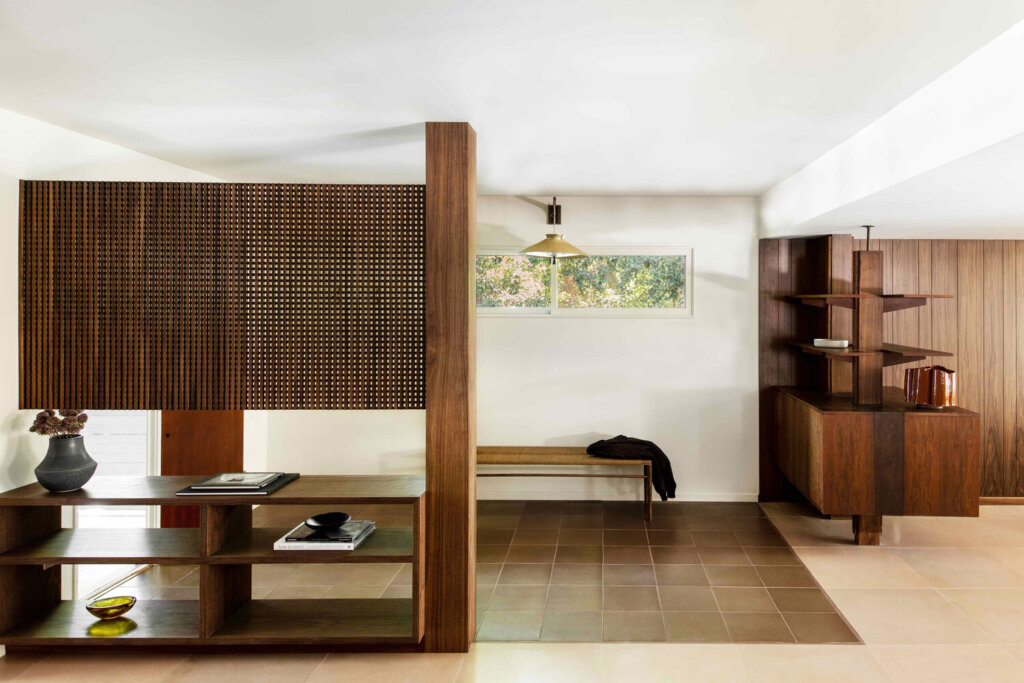
“When Corinne’s client purchased this home, it was untouched besides a thoughtful renovation in 1965 by architect, Gilbert Leong. The brief given by her design savvy musician client was that he desired the soul of the home to stay intact but wanted the amenities and finishes to be updated. This project was a true example of how Corinne prefers to approach a renovation; the architecture of the home along with the client’s input guides the creative process. As a result of this simple brief and a very successful collaboration, this 2900 square foot midcentury home received an extensive and collaborative remodel.”
Mid-century modern with honed concrete, handmade tiles and walnut layered with vintage and bespoke furniture. 1952 Midcentury by Santa Barbara-based Corrine Mathern.
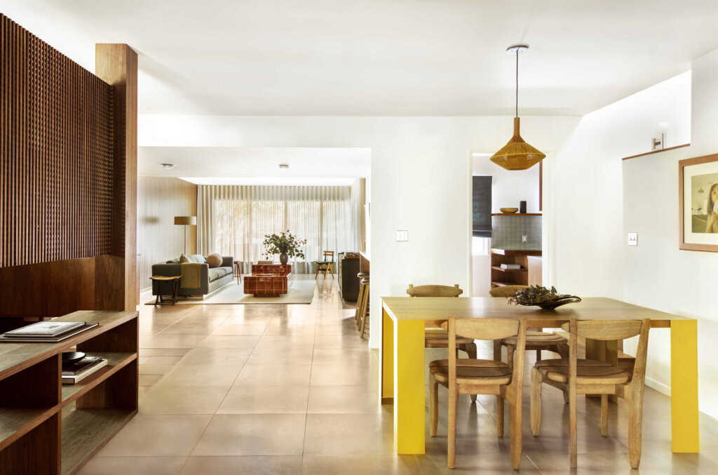
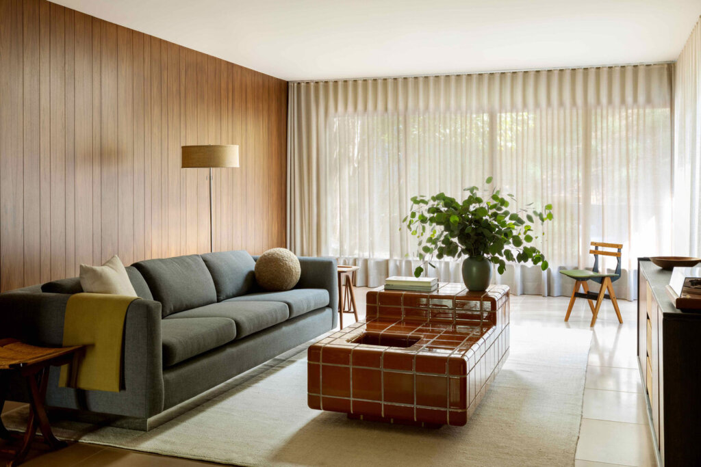
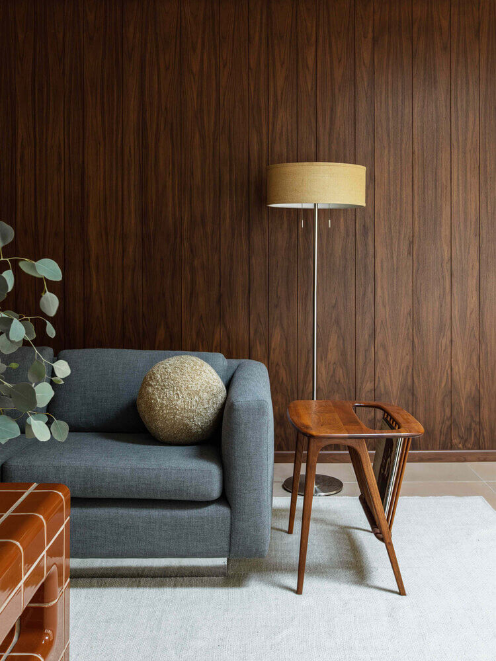
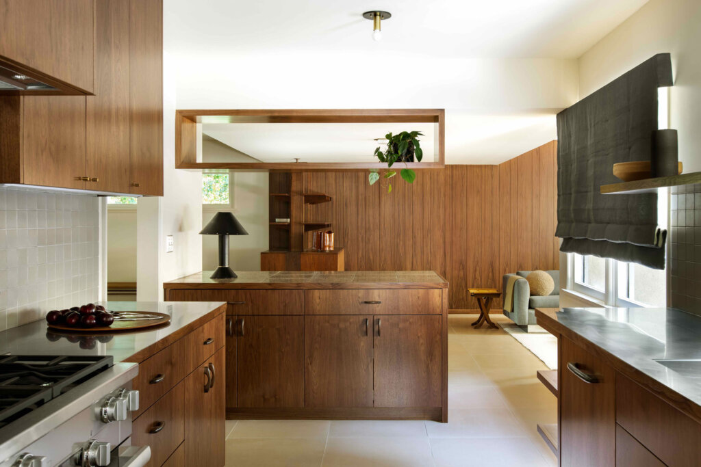
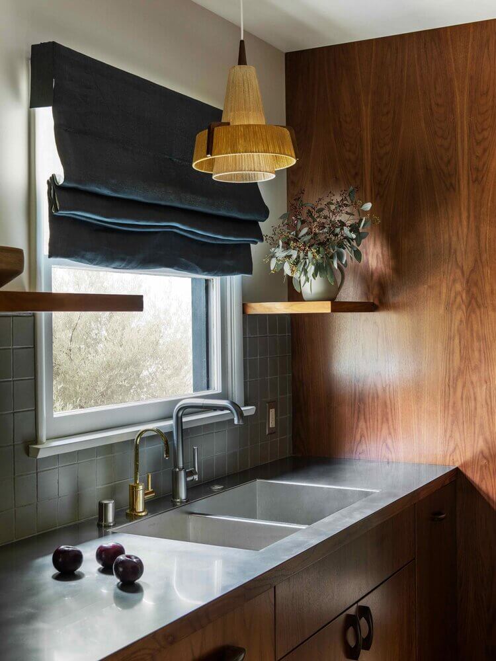
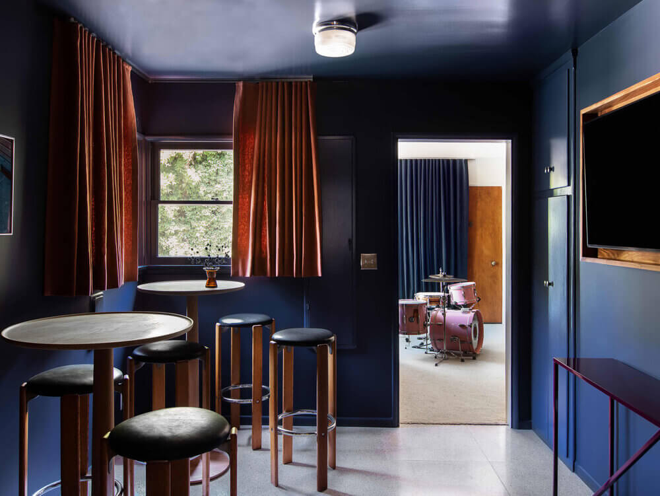
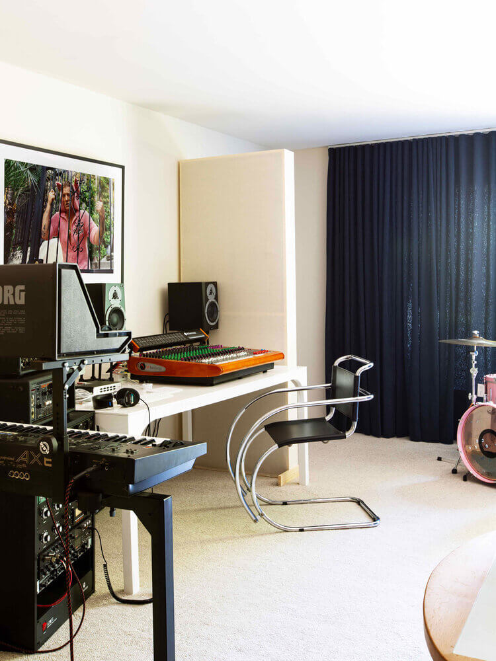
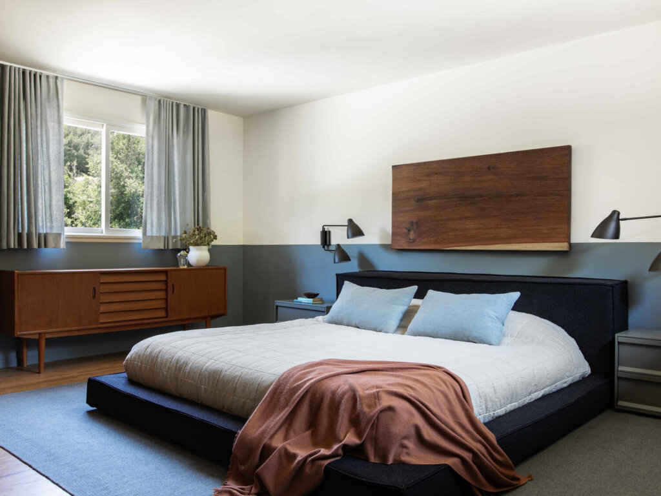
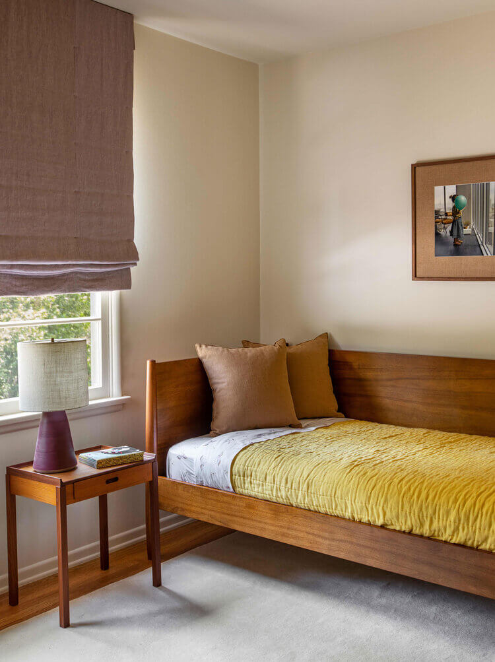
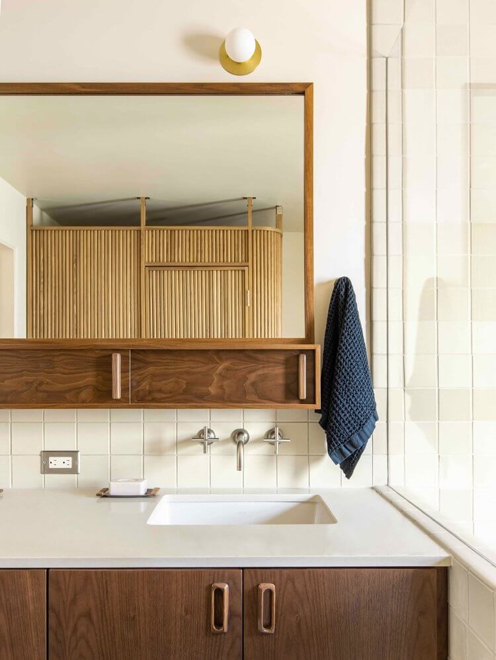
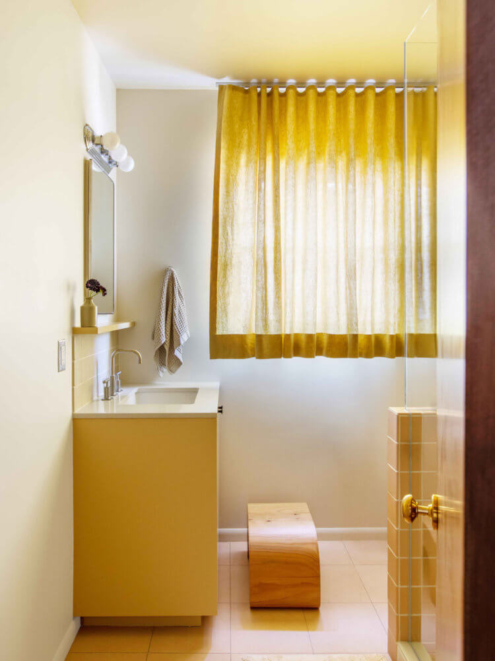
Photography by Laure Joliet.
A castello for sale in Northern Italy
Posted on Sun, 26 Mar 2023 by KiM
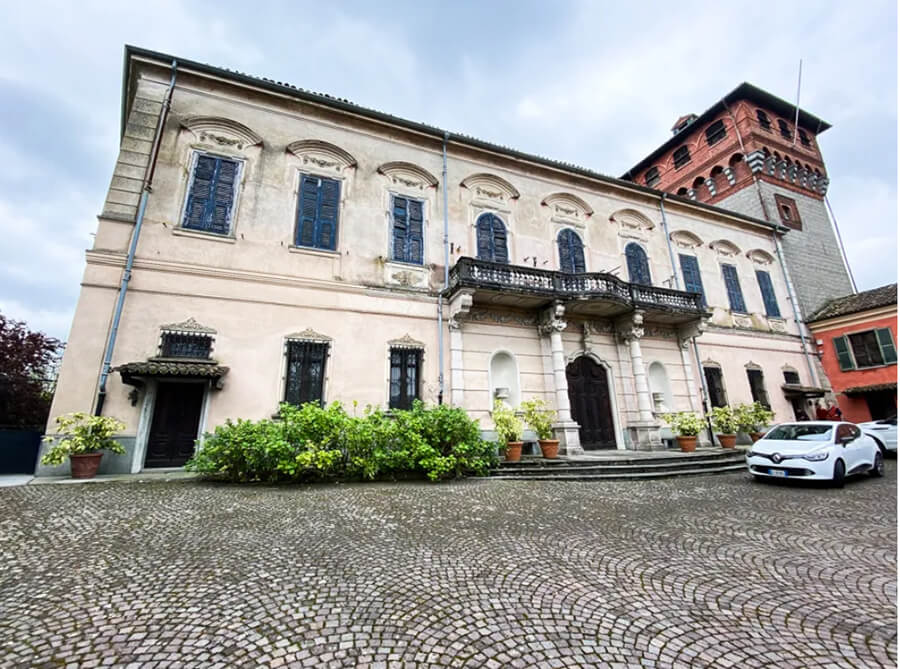
This castle is like a museum of history, and I find it so captivating. It is located in Piedmont, an area in Northern Italy. There was a 13th century manor but all that is left of that is a tower. The housing part was rebuilt in neo-medieval style in the nineteenth century and today looks like an elegant, stately home, with large frescoed rooms and a beautiful park located on a spur of rock overlooking the river. In the historic part there are 9 bedrooms, 5 bathrooms, 8 lounges with an average height of 5 meters, completely frescoed. In the renovated part there are 12 hotel rooms and a 140-seat restaurant. In total there are 21 bedrooms, 17 bathrooms totaling 53,820 sqft. A wee bit pricey at €6,500,000 but worth it for the right owner to come in here and make this spectacular. Listed with James Edition.
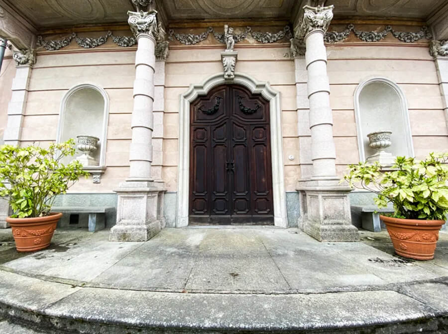
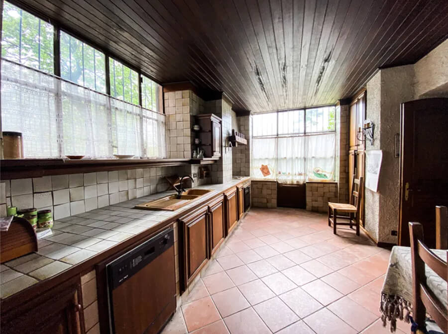
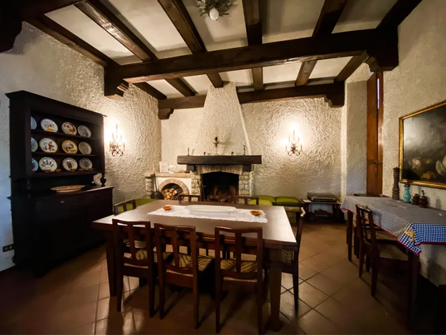
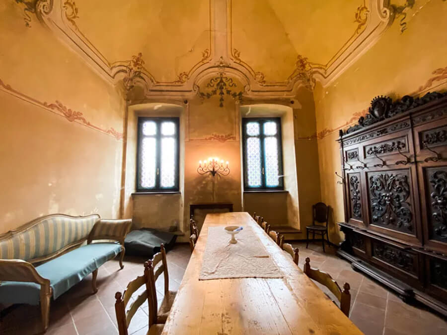
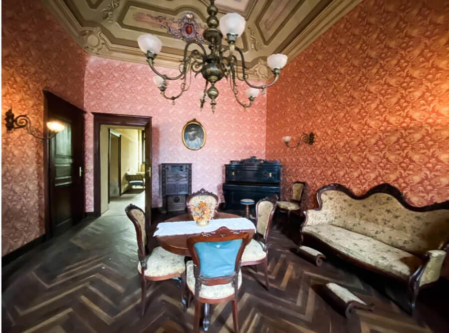
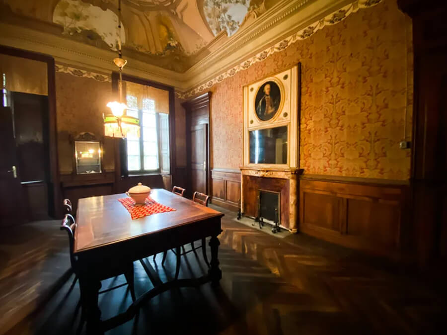
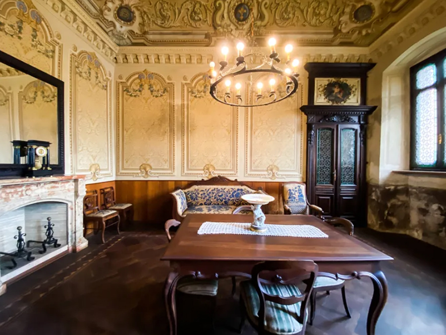
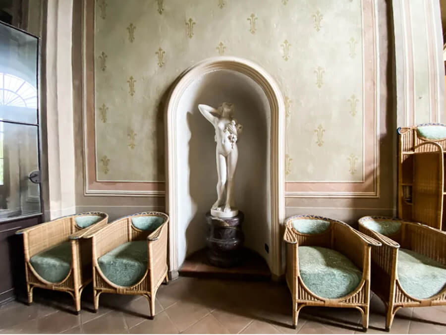
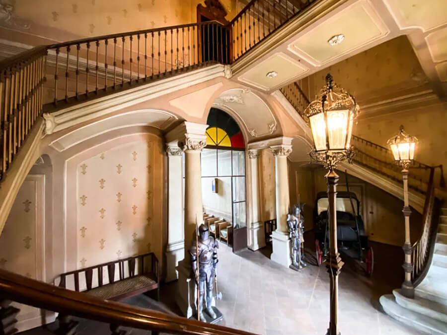
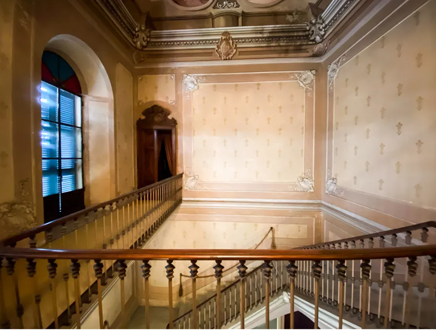
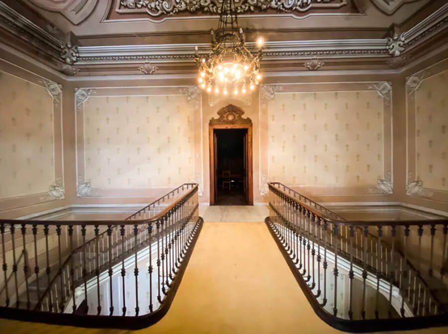
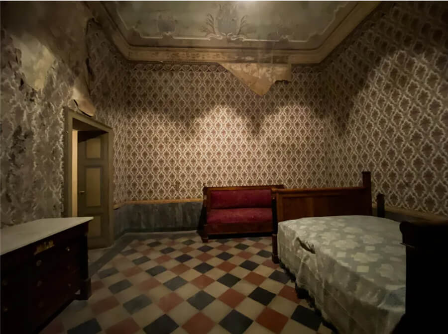
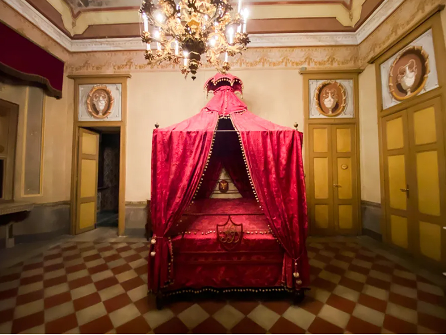
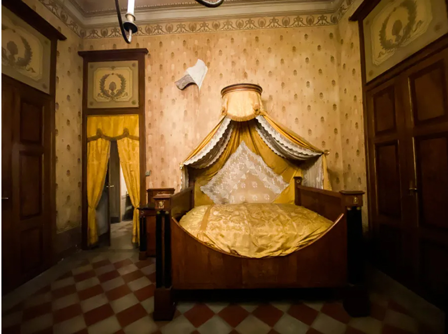
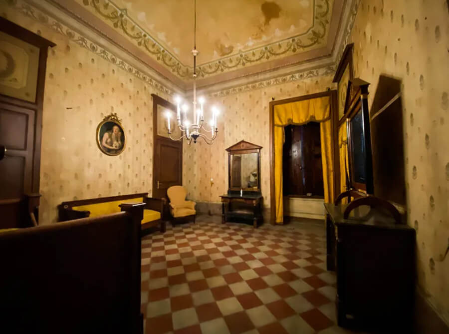
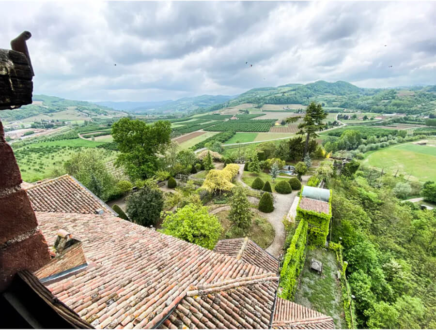
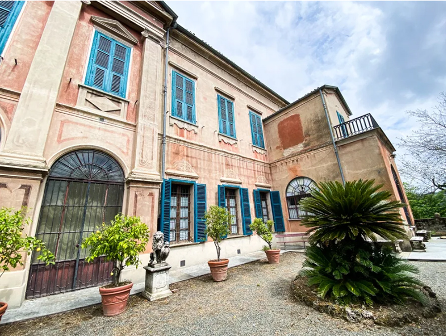
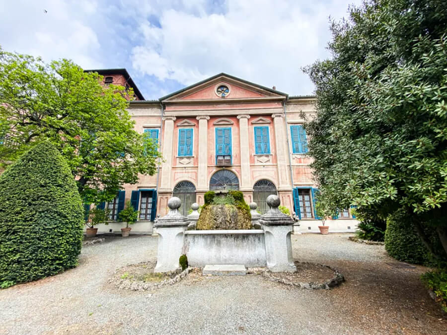
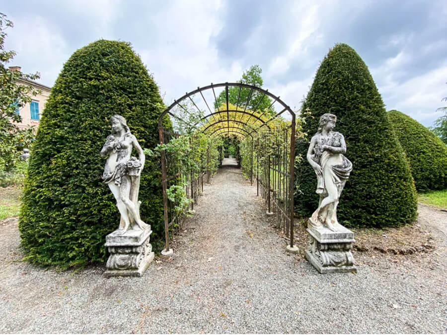
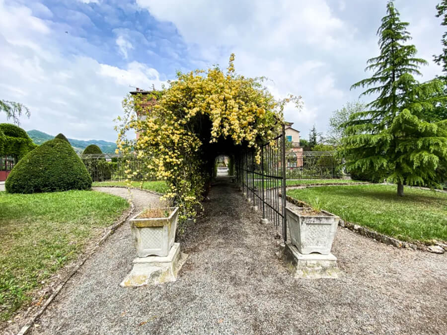
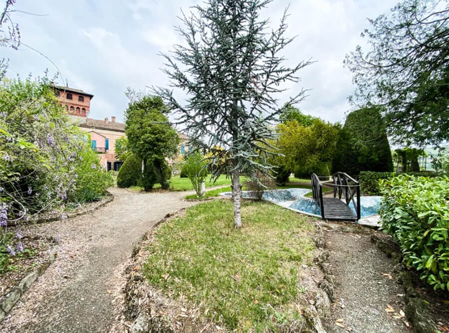
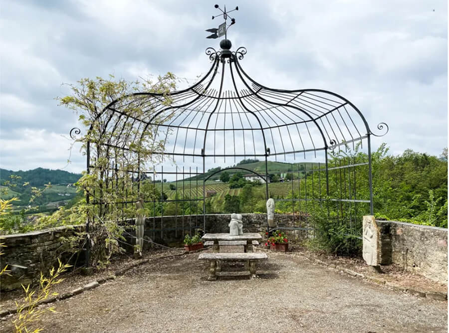
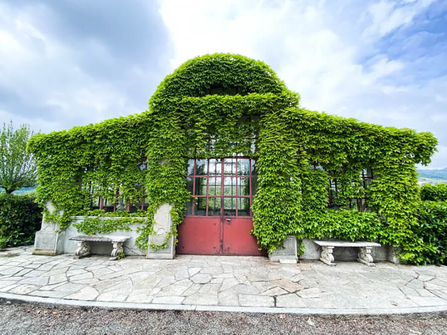
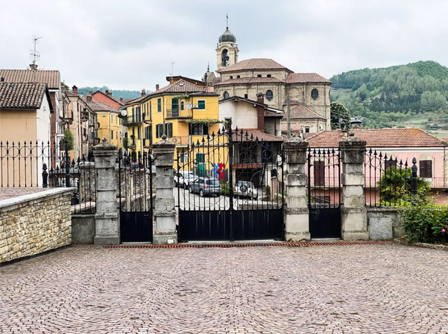
Lucy Cunningham Interiors
Posted on Fri, 24 Mar 2023 by KiM
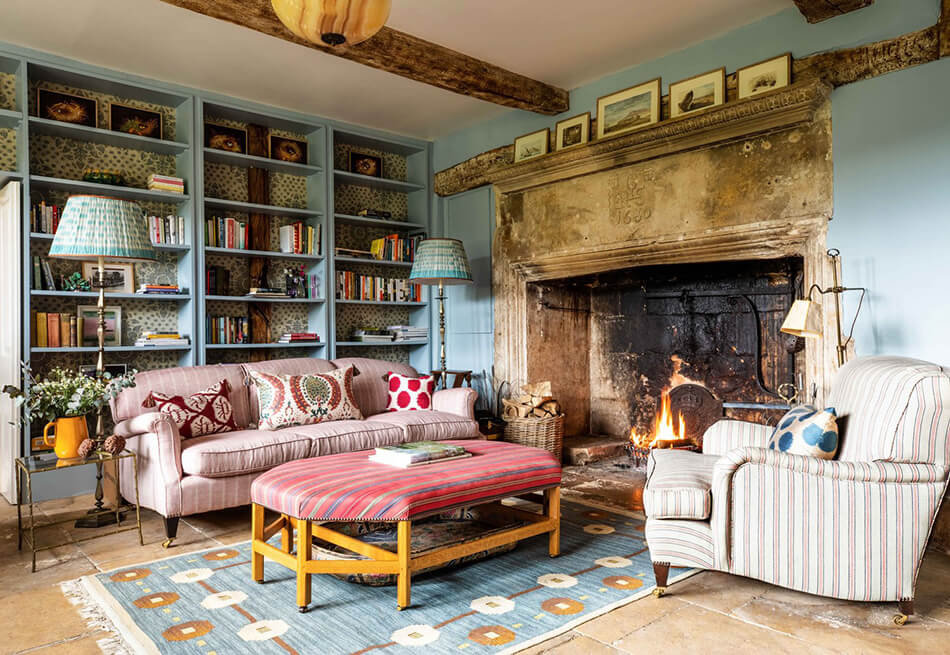
A decorative design studio established in 2014 by Founder and Creative Director, Lucy Cunningham, who lives in the Hampshire countryside with her husband and two sons. Layers of the unexpected set Lucy’s refined English aesthetic apart. The contemporary and the classic are blended seamlessly and skillfully, with longevity rather than passing trends in mind. Greatly skilled with print, which she applies with a peaceful elegance, Lucy draws influence from art, travel, nature and a variety of cultures and eras to inform her vision. Impeccably sourced Ikats, Kantha and Suzanis may be teamed with historically inspired designs, there are no rules. It’s this boundless curiosity and sensitivity that allows her to create beautifully considered homes rich with character and warmth.
This is what I am after – comfort and a vast range of influences that make it a bit unexpected and challenging.
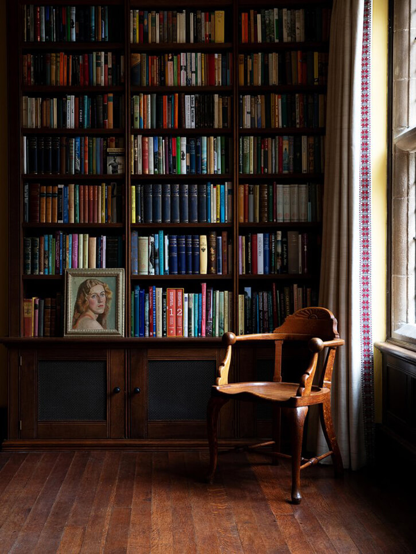
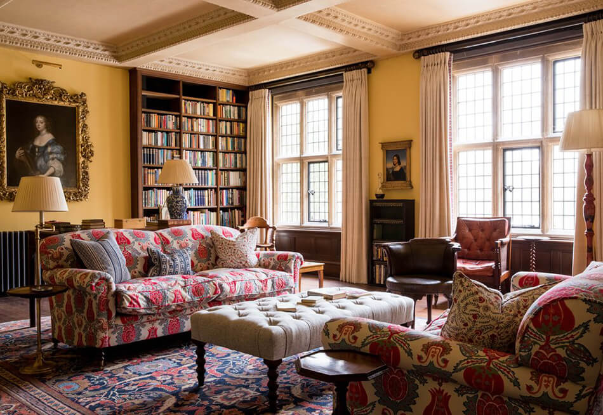
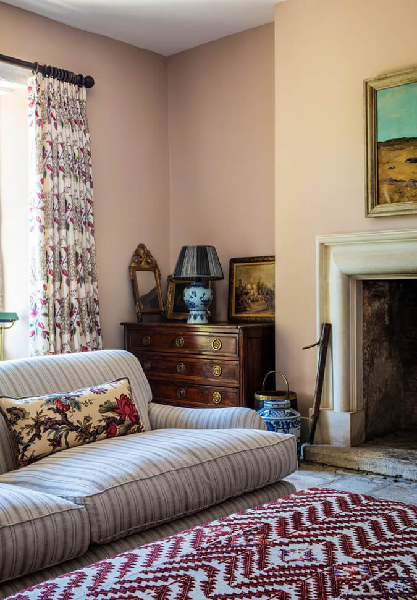
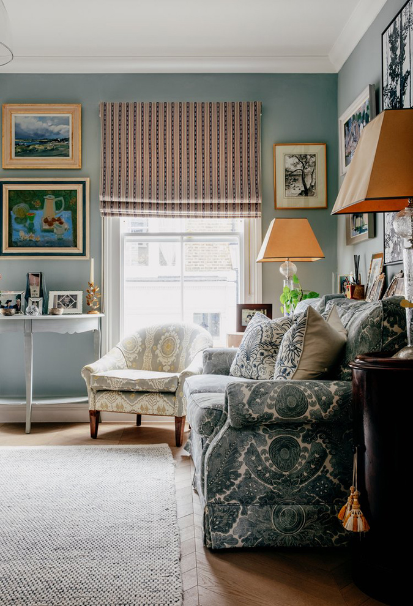
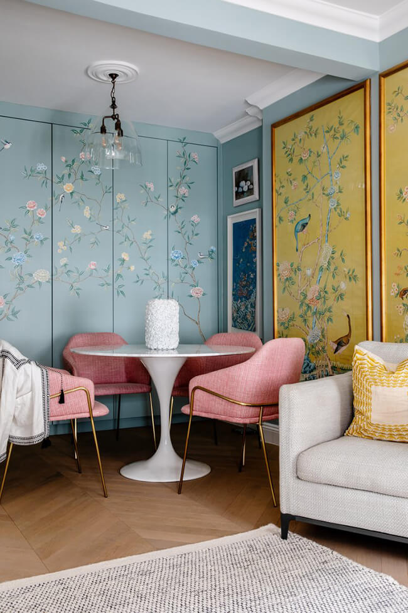
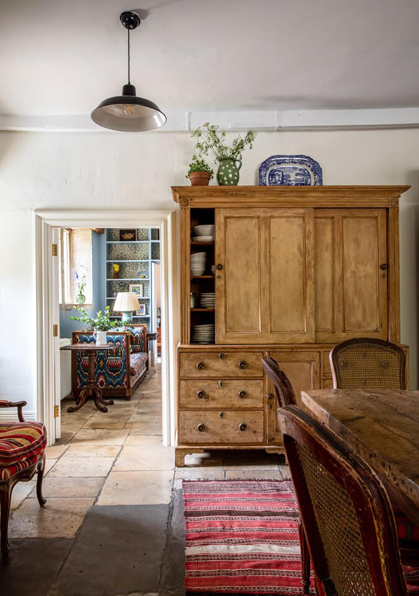
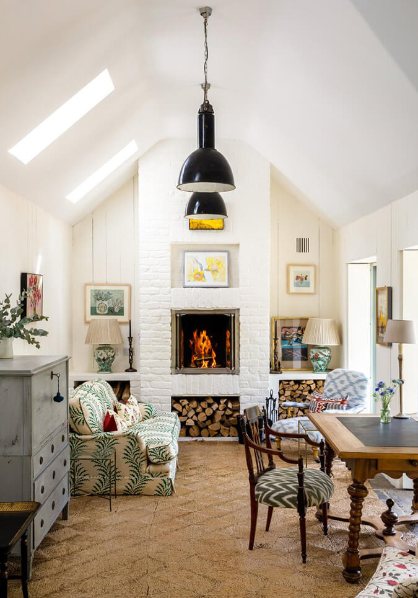
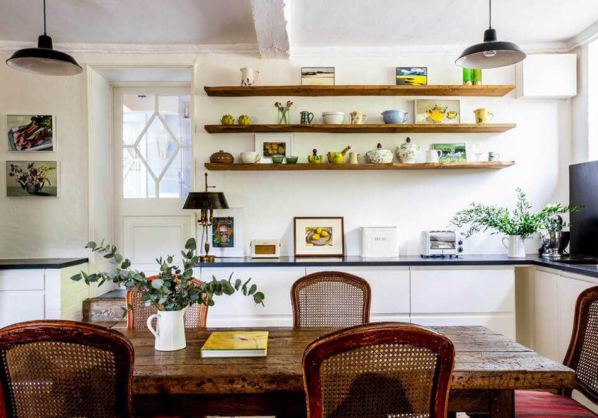
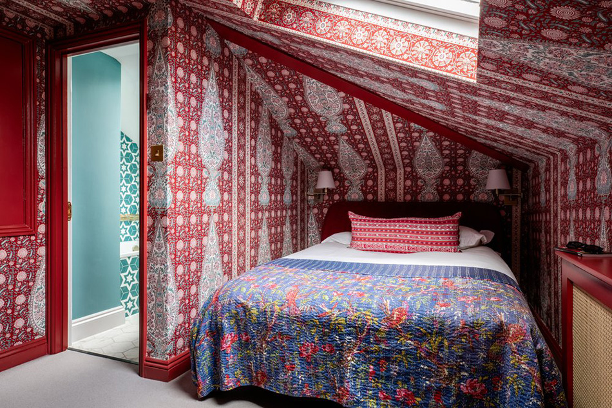
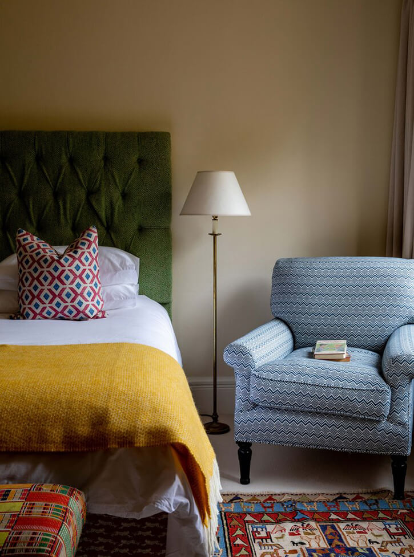

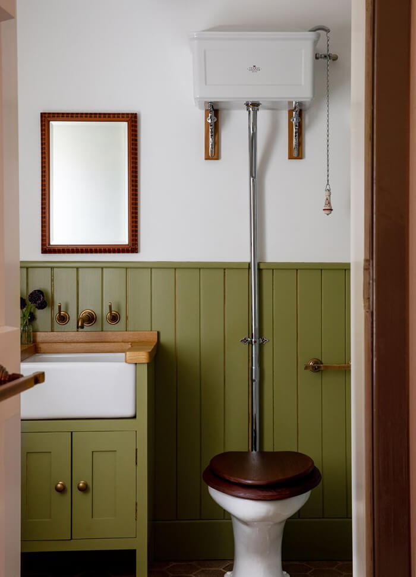
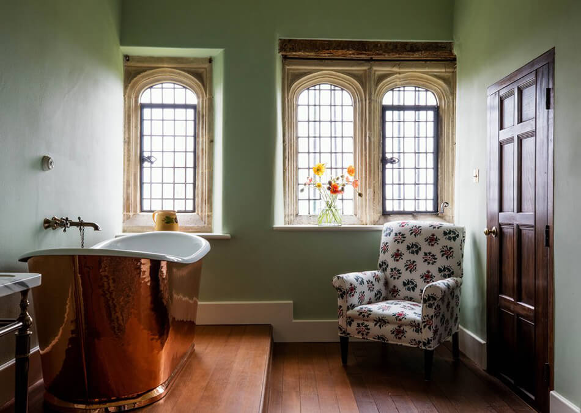
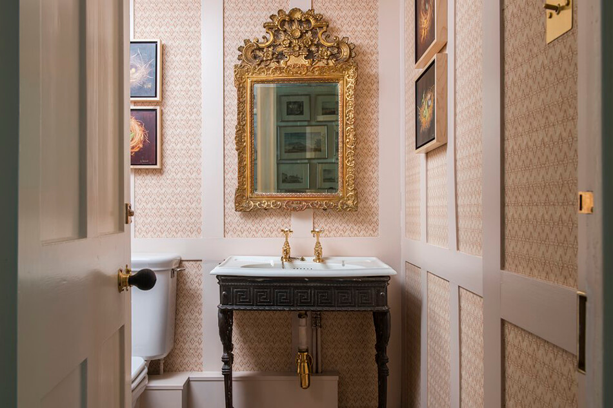


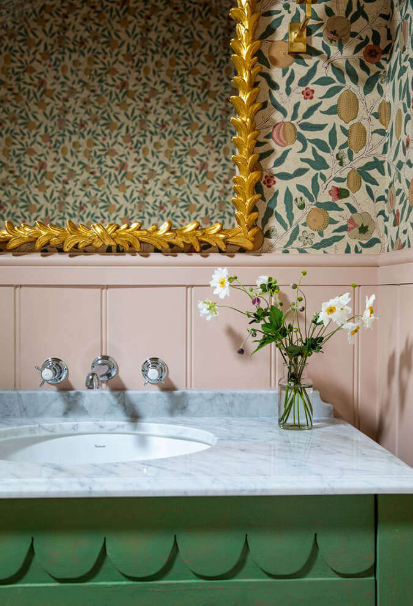
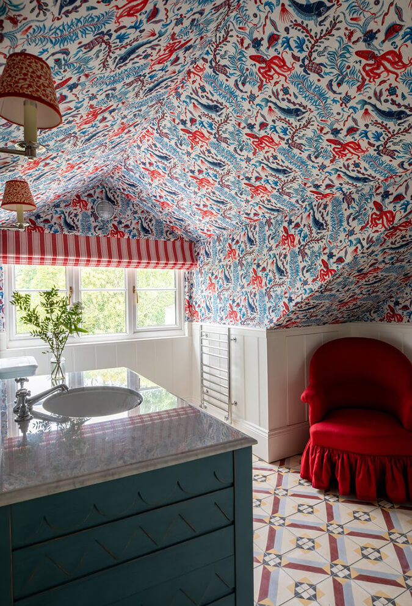
A Georgian period home in Notting Hill
Posted on Wed, 22 Mar 2023 by KiM

A six-storey Georgian period property located in Notting Hill, London. Hubert Zandberg Interiors was appointed to complete the interior architecture and design and carried out a full renovation of the space, whilst preserving the historic character of the building; an important element for both the client and HZI. The approach was a soft play on English traditional with a bohemian Notting Hill twist, combining classic detailing with a fresh contemporary palette along with the family’s dynamic art collection.
In typical HZI fashion, this home is wonderfully layered and curated with unique colours and an eclectic mix of styles I love so much.
