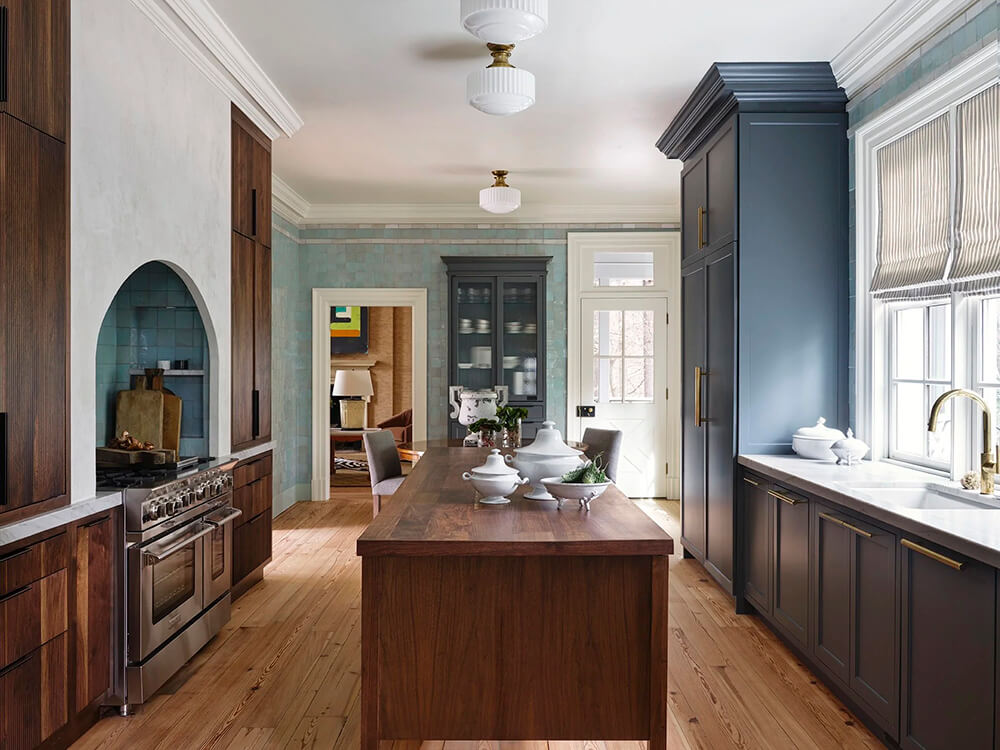Displaying posts labeled "Tile"
Oceanfront apartment in Biarritz
Posted on Tue, 2 Sep 2025 by midcenturyjo
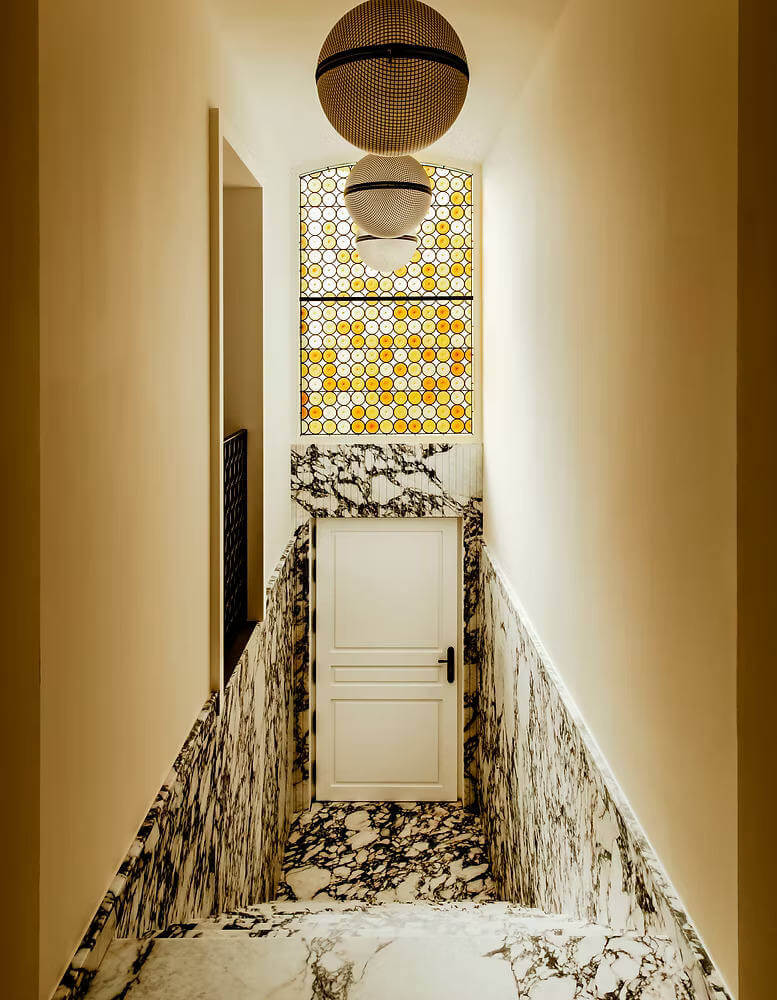
In Biarritz, designer Camille Lavigne has reimagined a 19th-century apartment with sweeping views over the ocean and casino as a refined yet timeless retreat. Light moves effortlessly through spaces that reflect the rhythm of the sea and surrounding rocks without falling into coastal clichés. Soft natural tones, organic textures, and fluid lines shape the atmosphere. With artisans’ craftsmanship, Lavigne introduced thoughtful details and elegant finishes, giving the apartment both sophistication and enduring character.
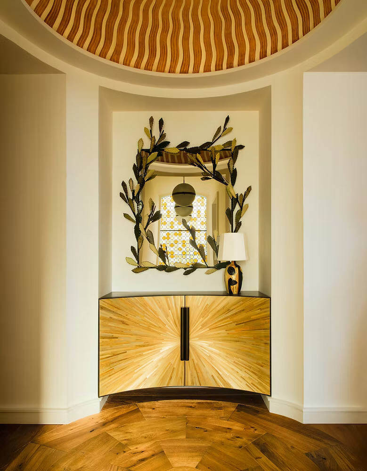
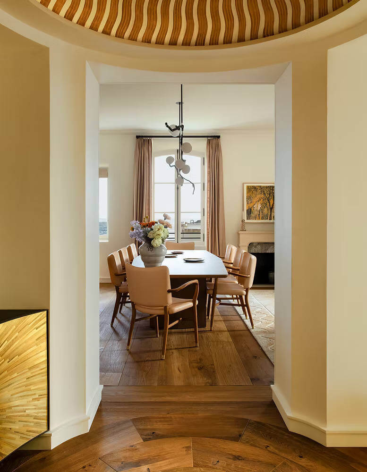
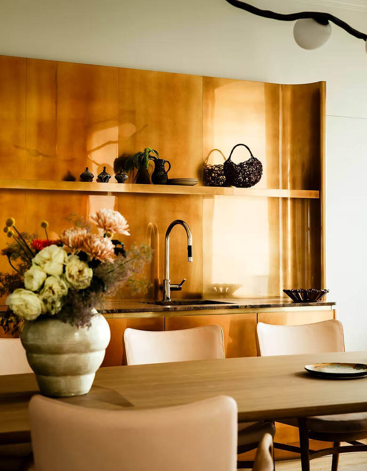
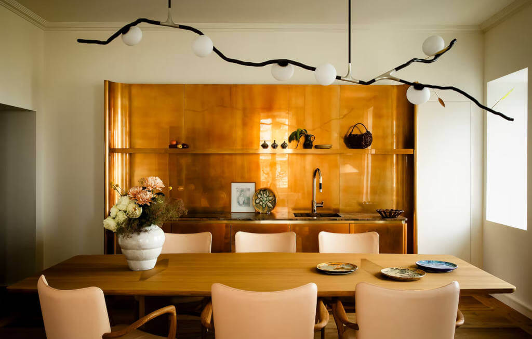
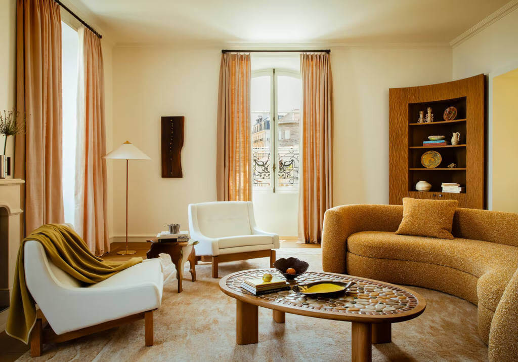
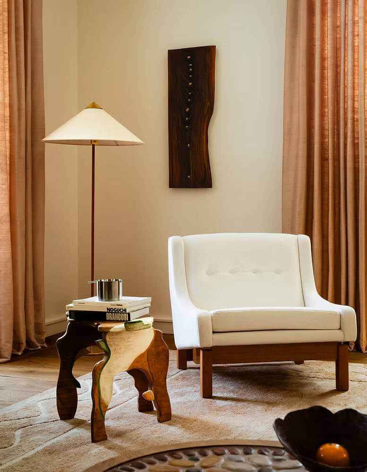
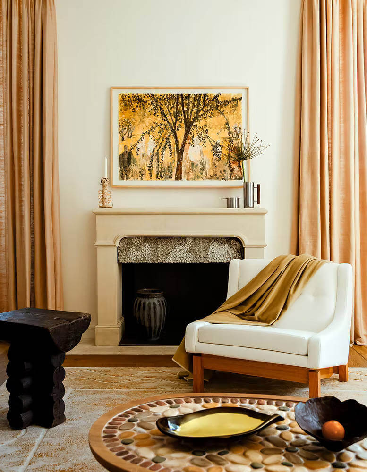
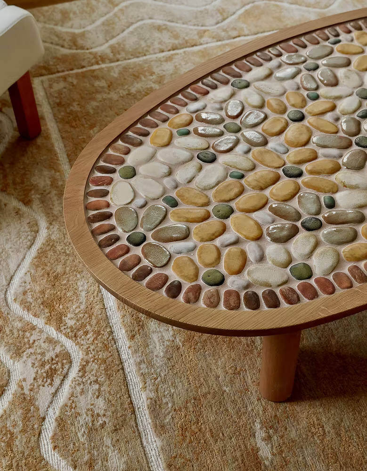
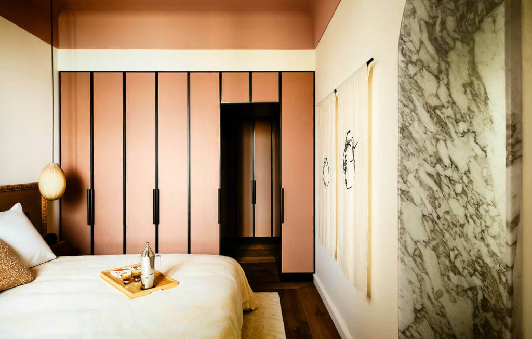
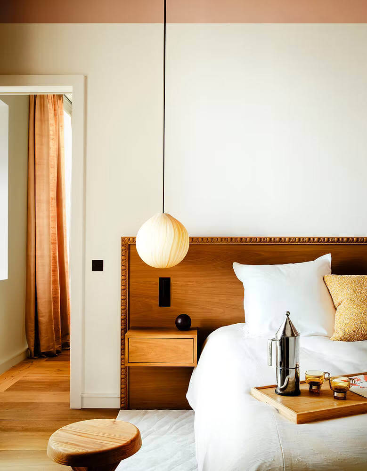
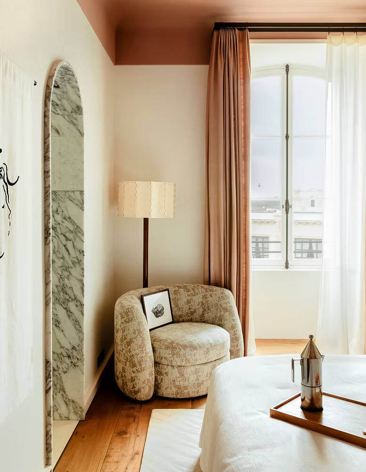
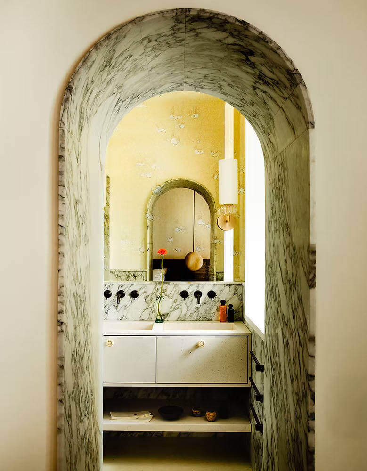
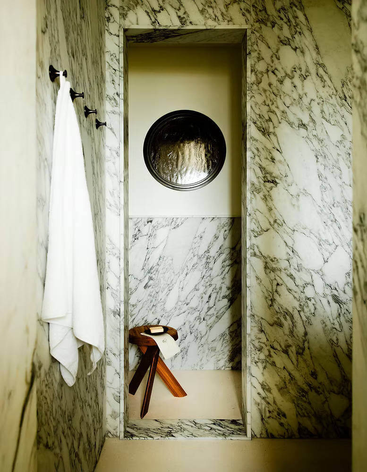
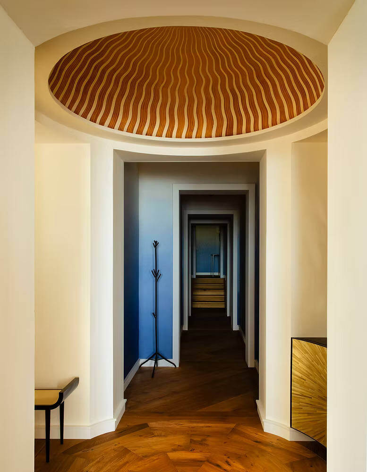
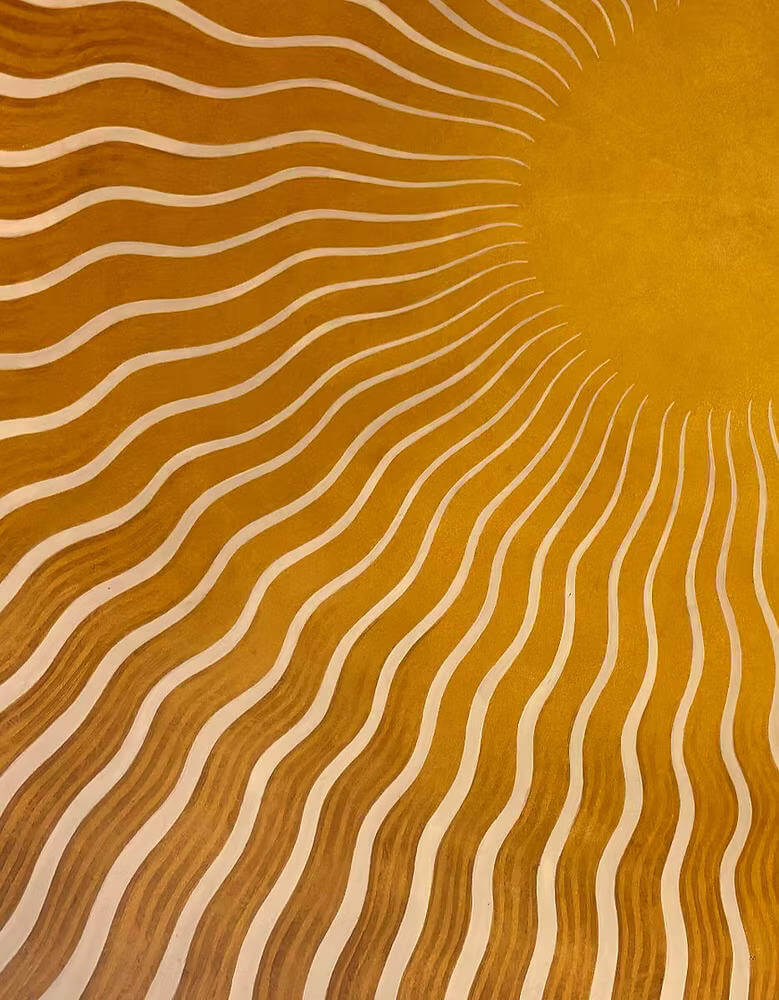
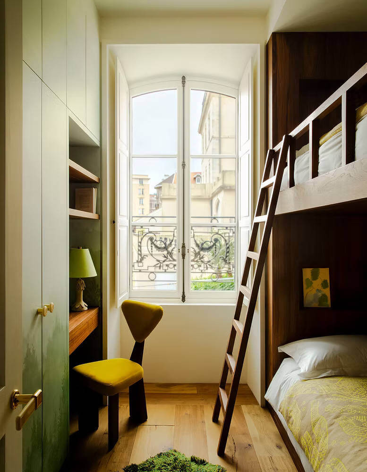
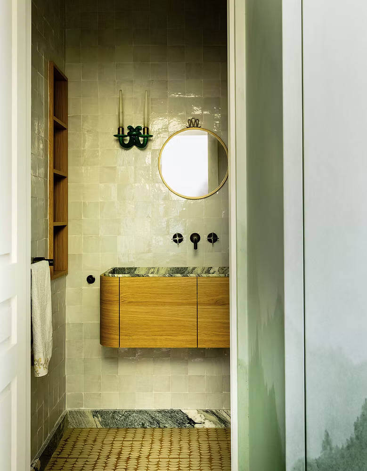
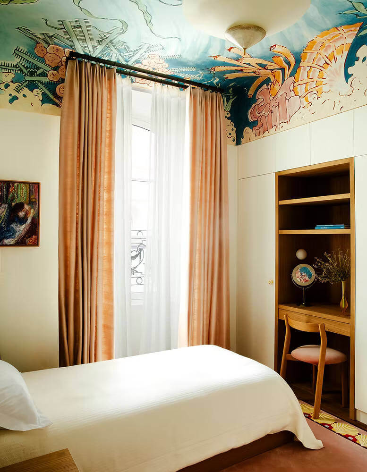
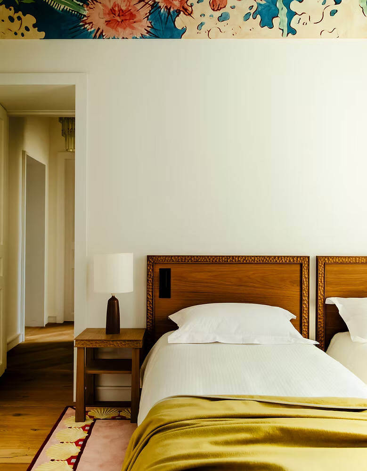
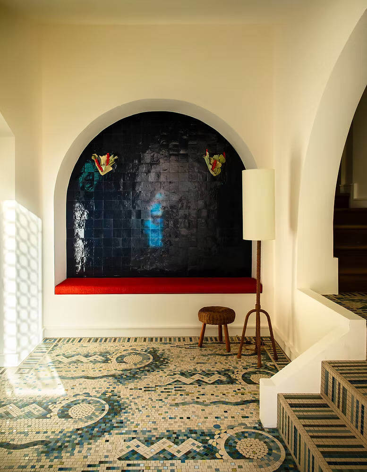
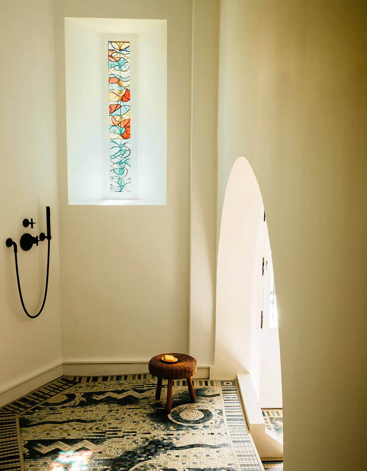
Photography by Alice Mesguich.
A row of Victorian townhouses in London converted into a spectacular (and other-worldly) home
Posted on Mon, 1 Sep 2025 by KiM
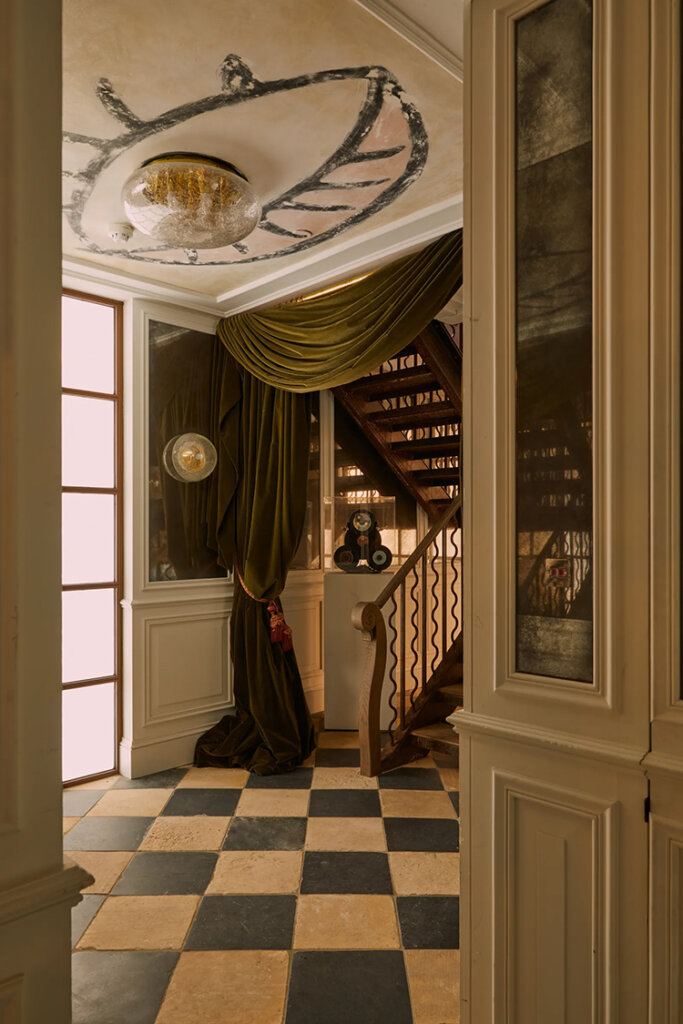
A lobster/boob bathroom. Eyeball chairs. A “conversation” bespoke sofa. A concierge desk/bar. A uterus bed. A stained glass eye window. A triple height indoor garden. Welcome to the wacky and absolutely beautiful home of artists of Philip and Charlotte Colbert created by Buchanan Studio and Chris Dyson Architects who concocted this masterpiece from five dilapidated brick terrace homes. There is so much space and so many surreal and creative things everywhere you look. Photos: Alicia Waite.
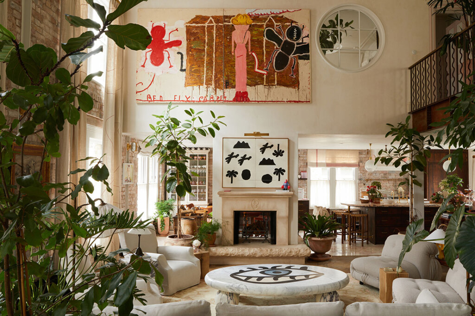
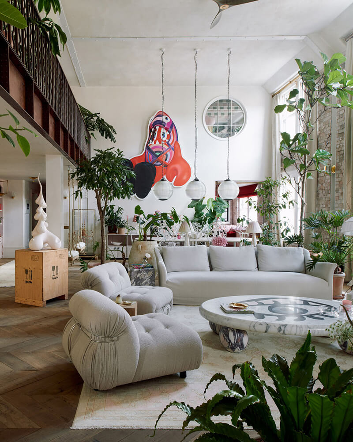
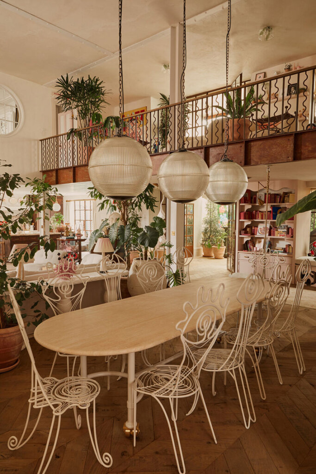
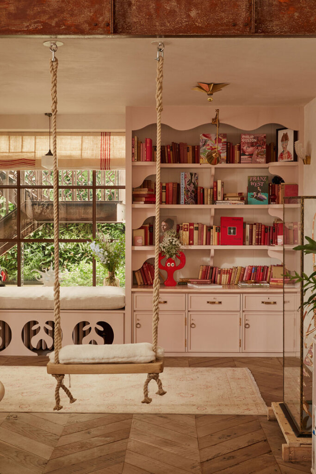
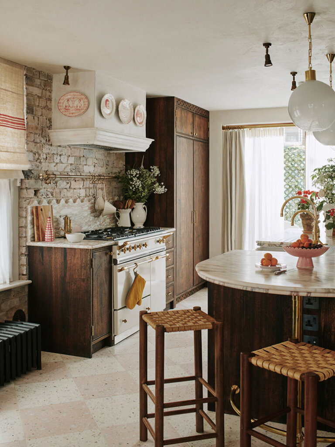
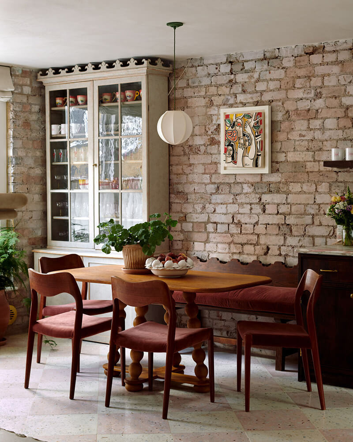
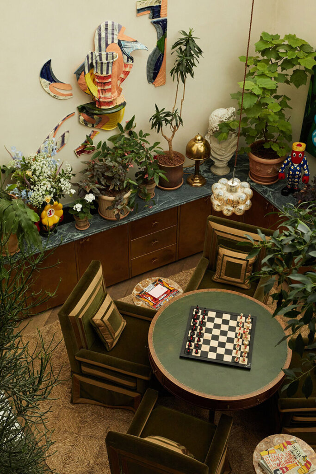
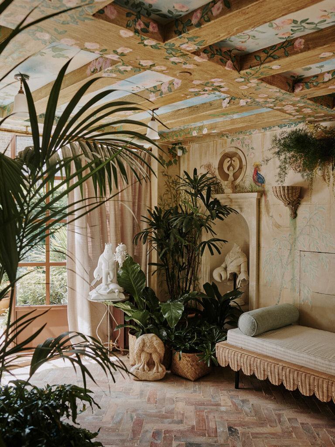
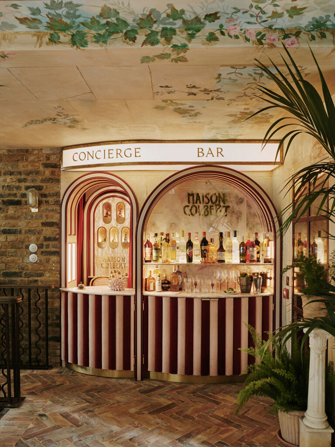
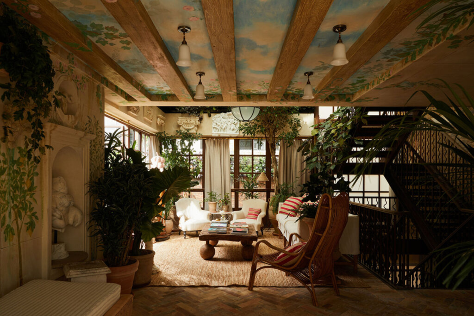
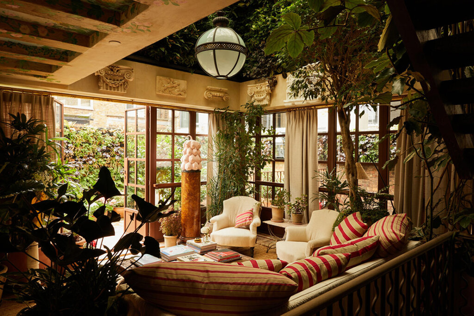
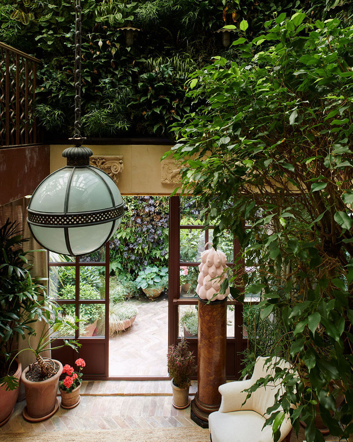
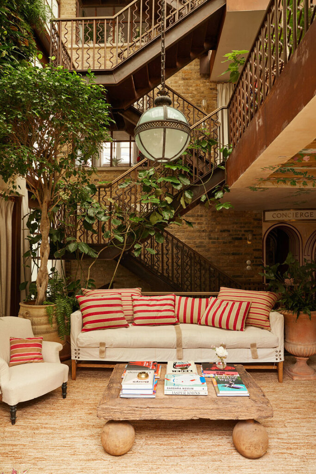
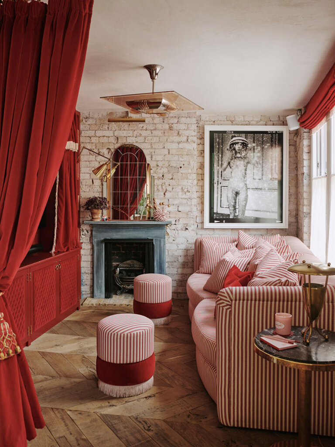
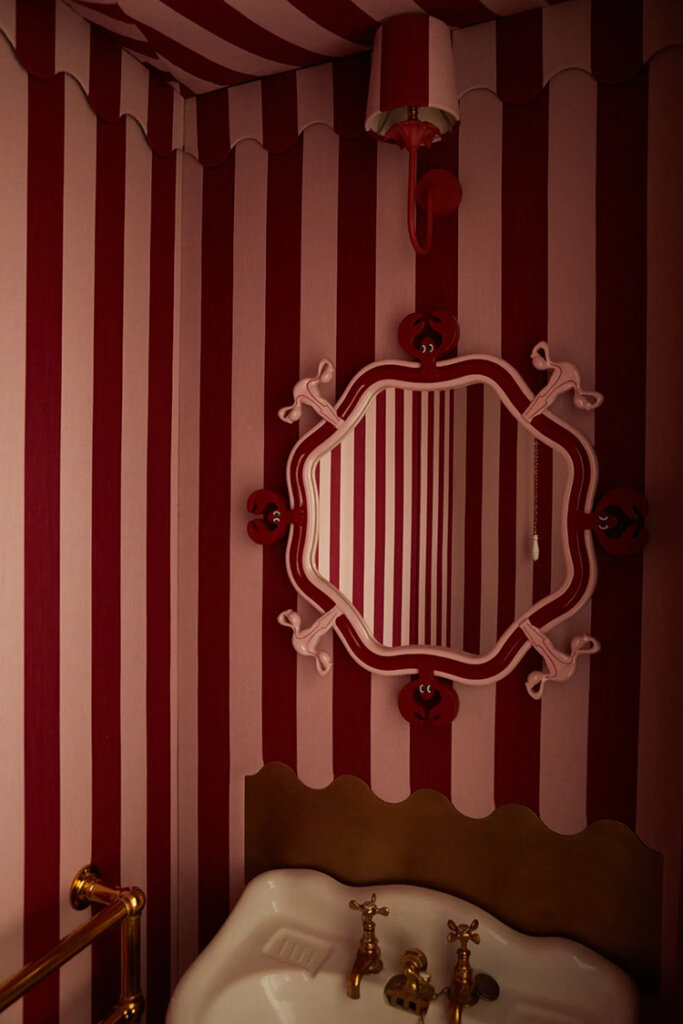
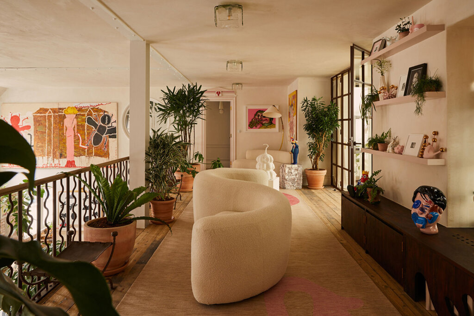
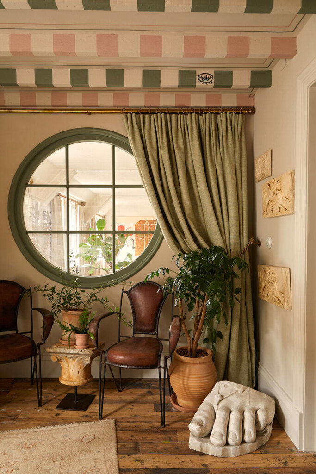
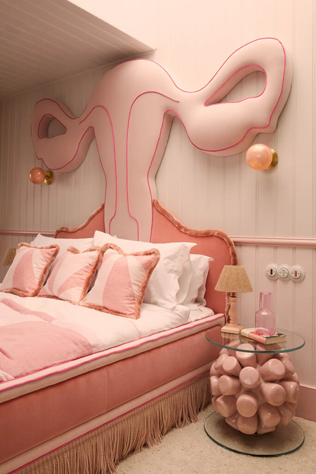
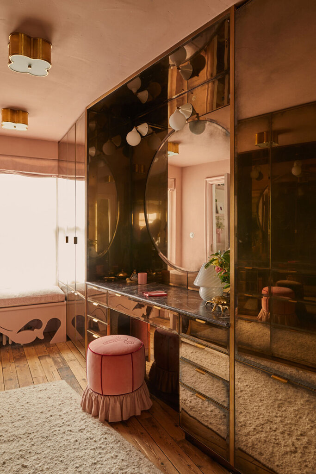
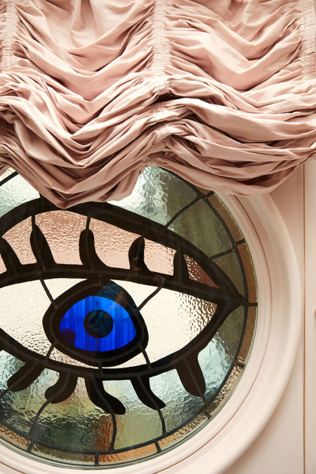
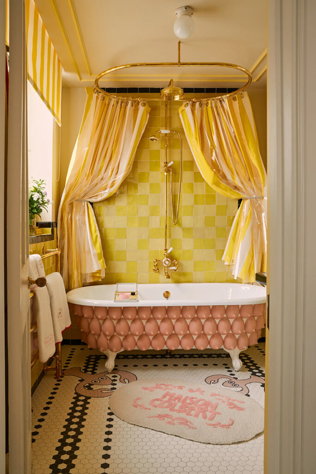
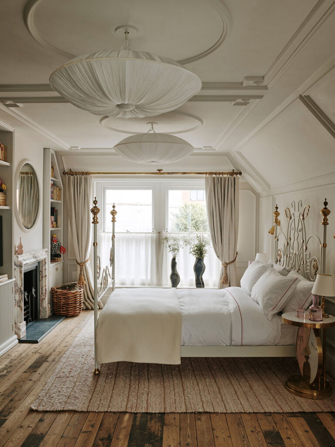
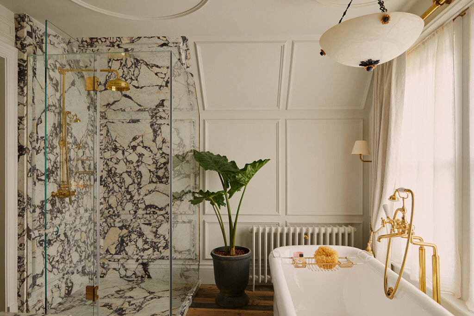
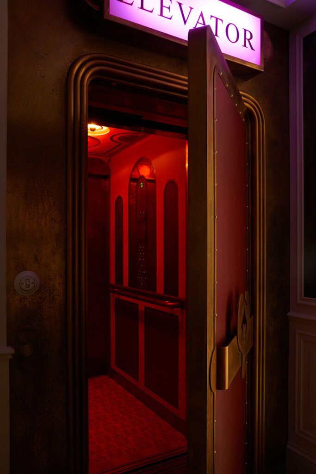
A designer’s Mediterranean-inspired Los Angeles home
Posted on Thu, 28 Aug 2025 by KiM
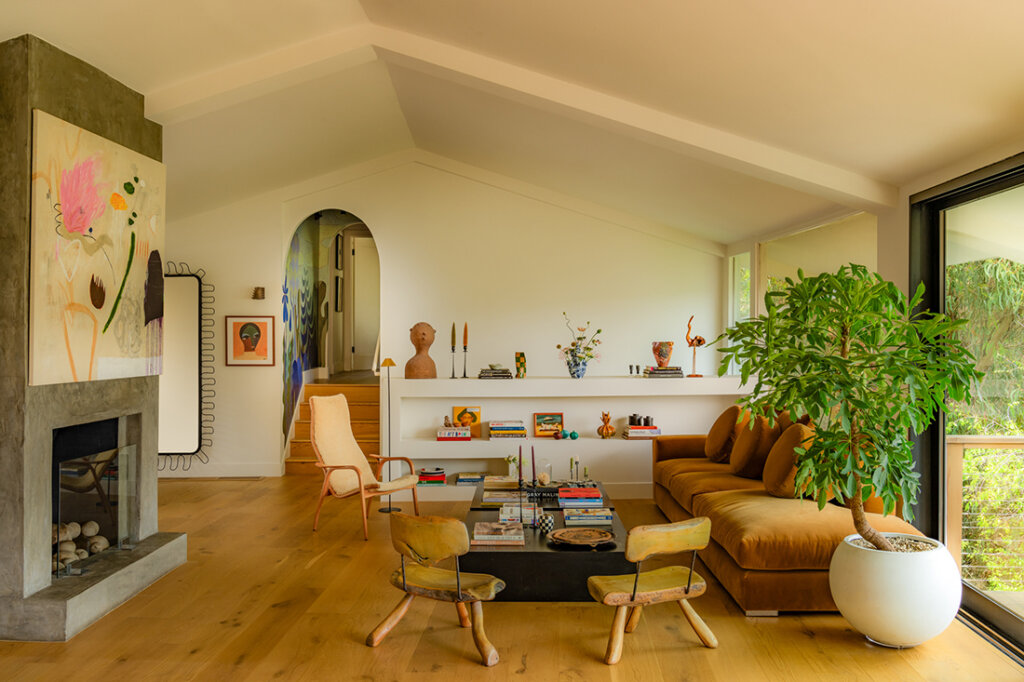
As the story goes, when designer Azar Fattahi of LALA Reimagined was vacationing in Mallorca, her fridge leaked and having to replace flooring snowballed into a full-on revamp. With the Mediterranean on her mind, the end result is bright and airy with some really fun touches like colourful tile used in several spaces (that balcony setup with different spaces set up, against the tree backdrop is fantastic!), a magical forest painted mural. Love this! Photos: Ori Harpaz.
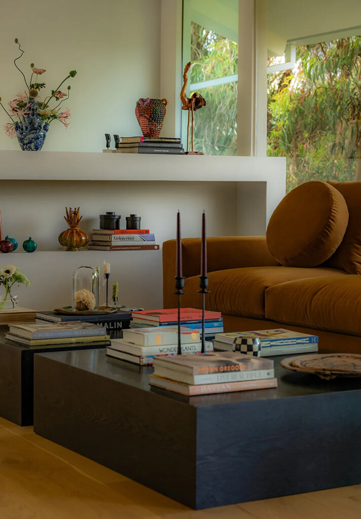
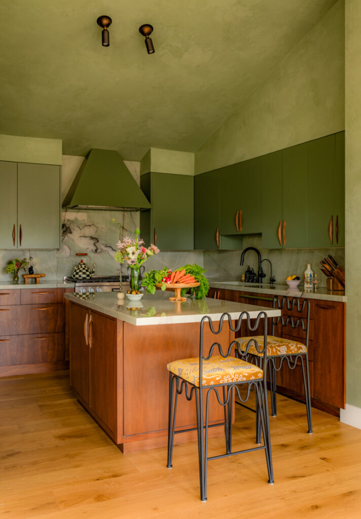
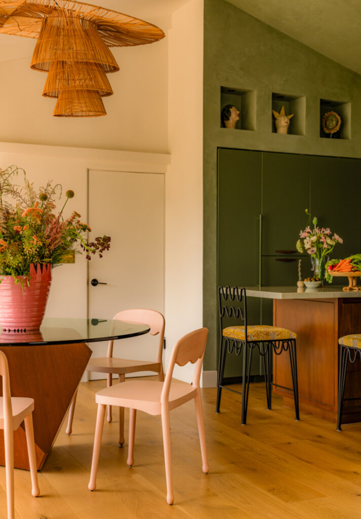
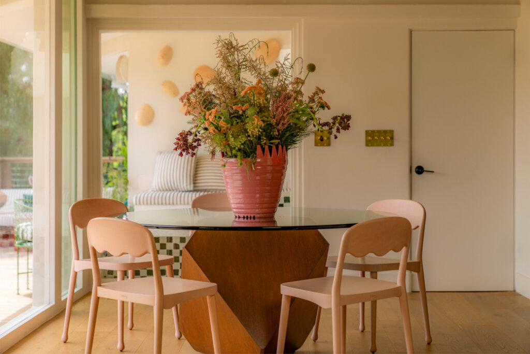
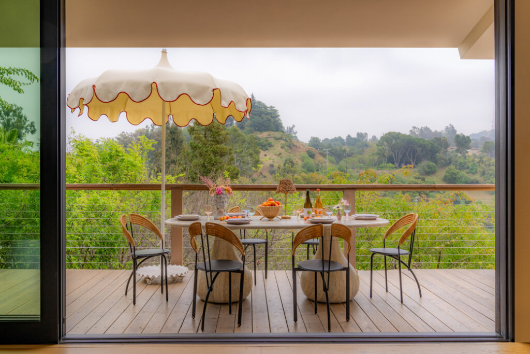
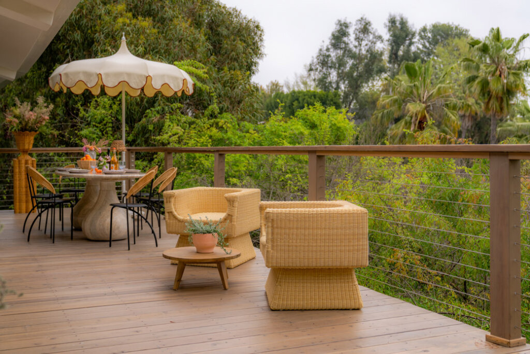
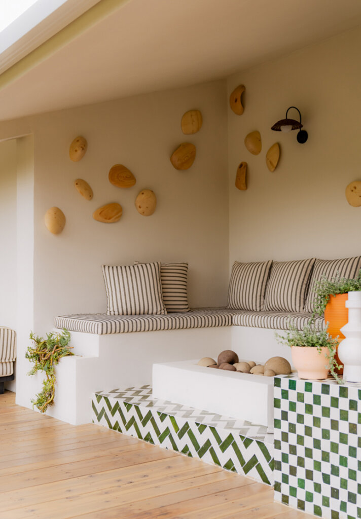
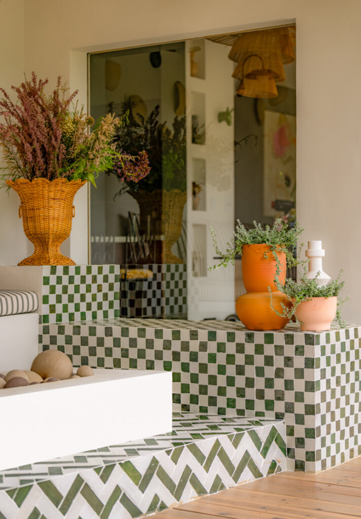
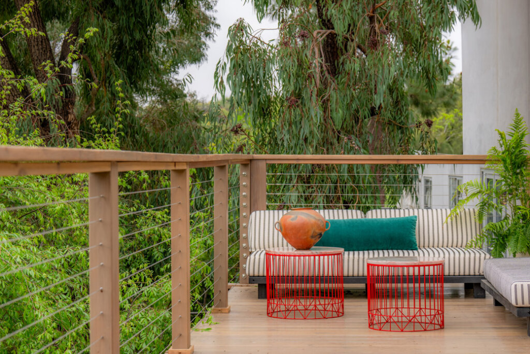
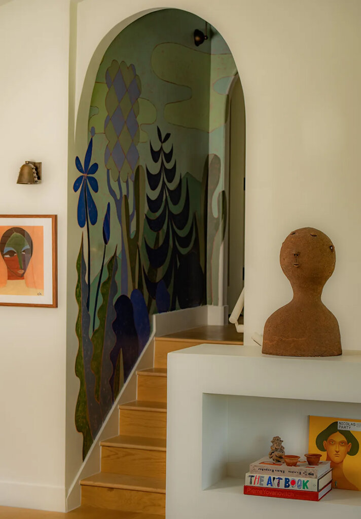
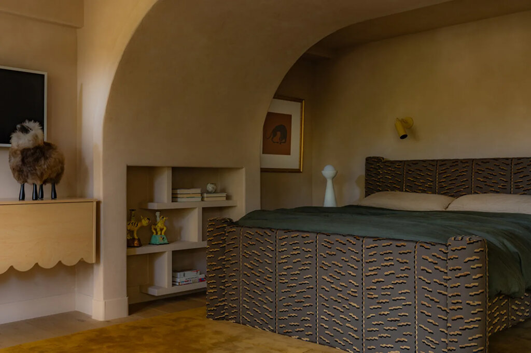
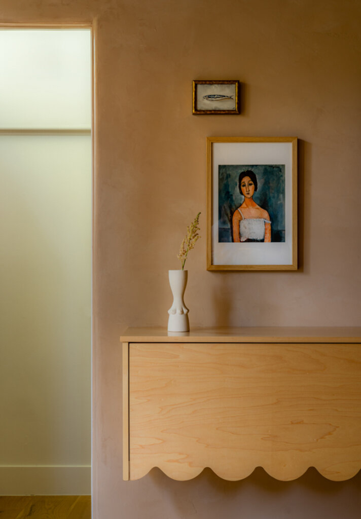
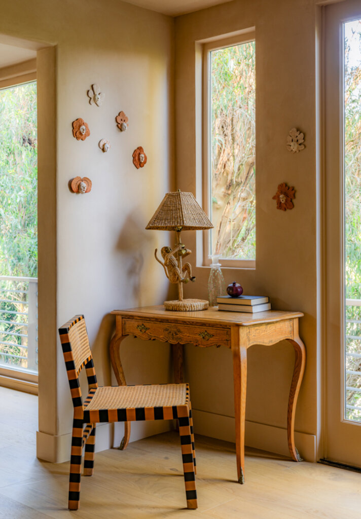
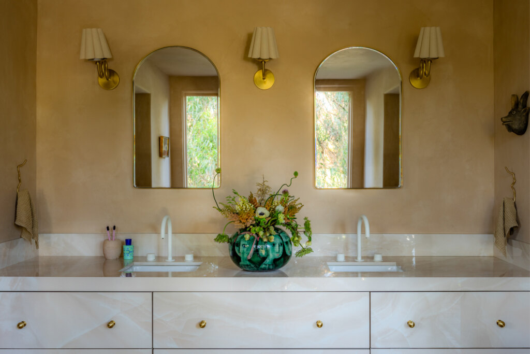
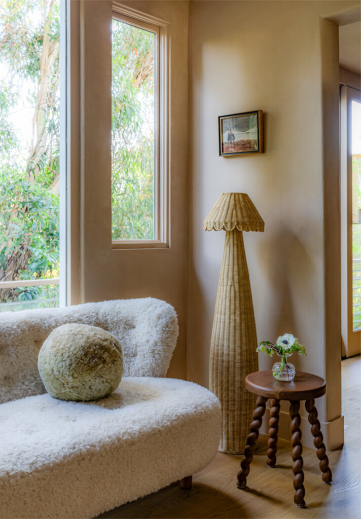
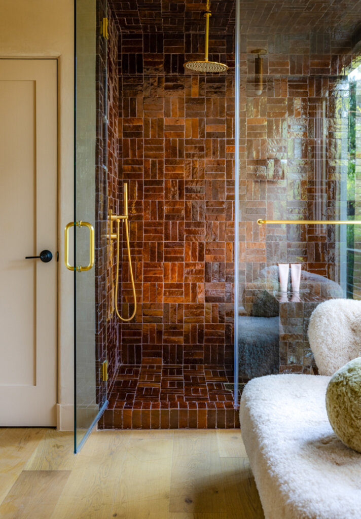
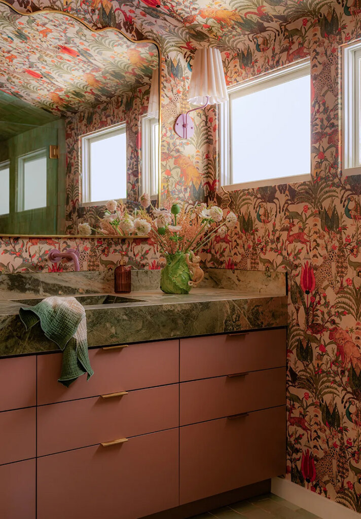
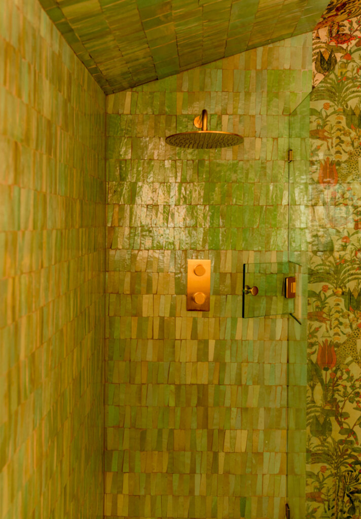
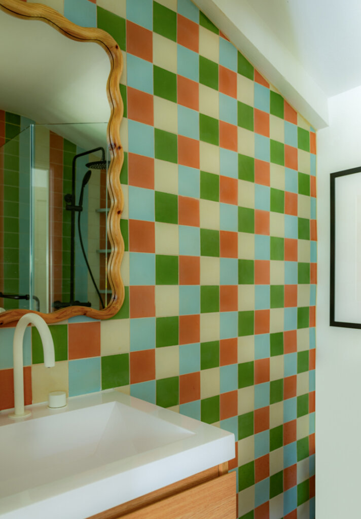
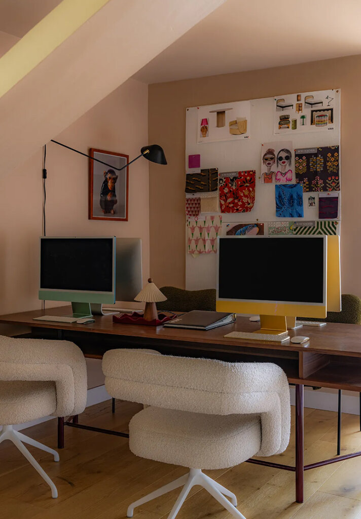
A kitchen in a Victorian lacemakers’ grange
Posted on Thu, 28 Aug 2025 by KiM
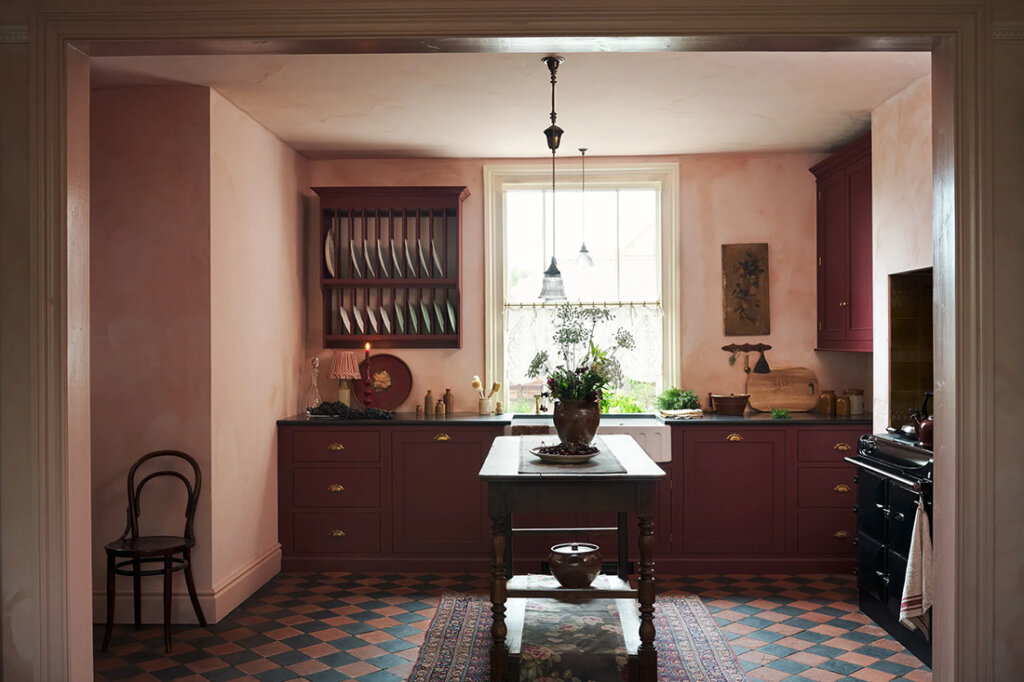
What a charming home this was, tucked away in a pretty North Nottinghamshire village, the Victorian Lacemakers’ Grange couldn’t have been more beautifully designed and decorated. Plaster pink limewashed walls gave a raw and authentic base to the room, everything else was so natural and unpretentious, from the floors to the windows. Our Refectory Red Shaker cupboards were very straightforward, smartly topped with black granite, they could have been there for decades. Lacy curtains, deVOL Lace Market Tiles (inspired by the lacemakers of Nottingham in the early 1900s, so very fitting for this home) and a pretty Art Deco chandelier gave French bistro vibes, but the simple, functional layout and classic flooring brought it back to an English country grange.
When I saw this sweet little kitchen pop up on deVOL‘s IG account I nearly had a stroke. This is going straight into my inspiration folder. The colour palette and the floor tiles are to die for!!!!
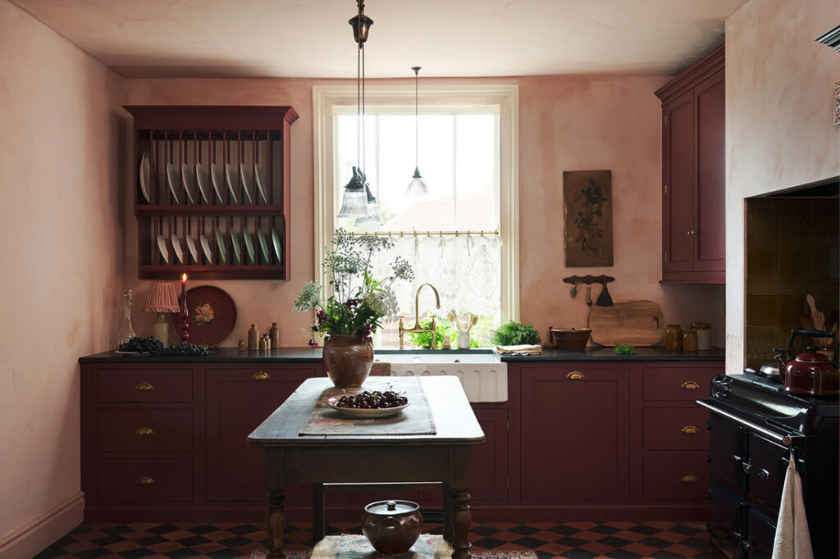
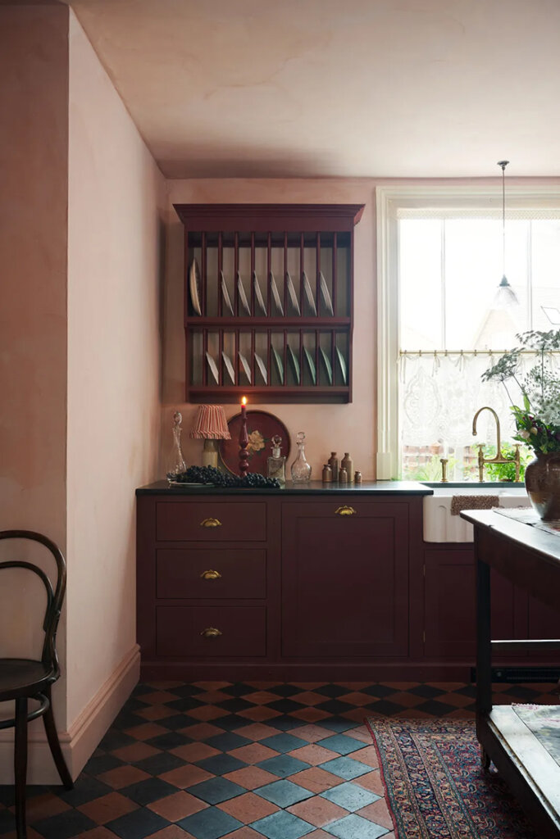
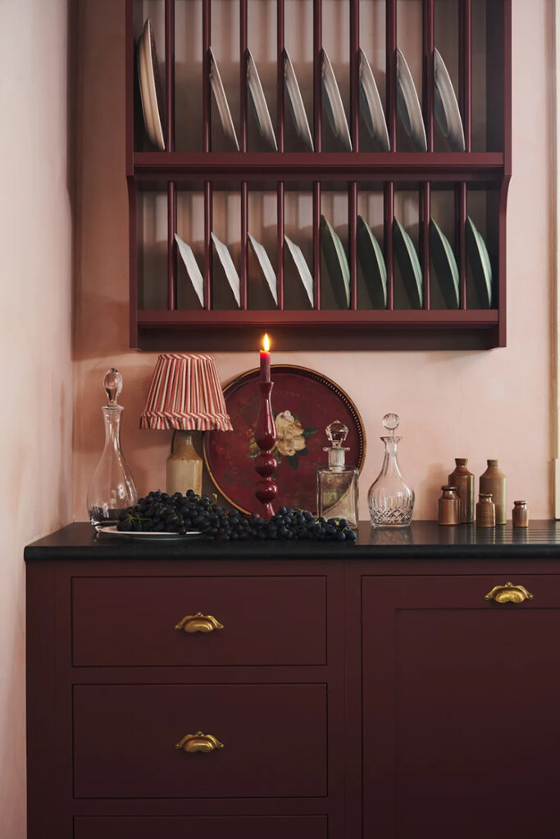
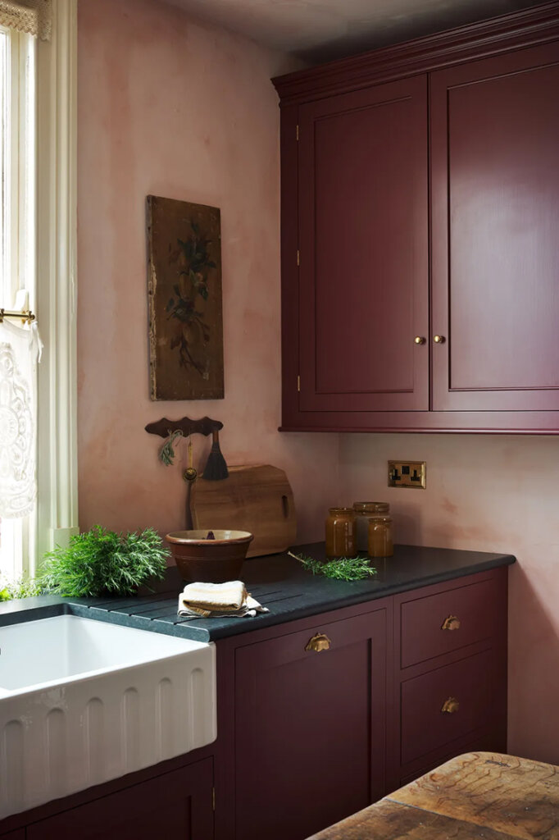
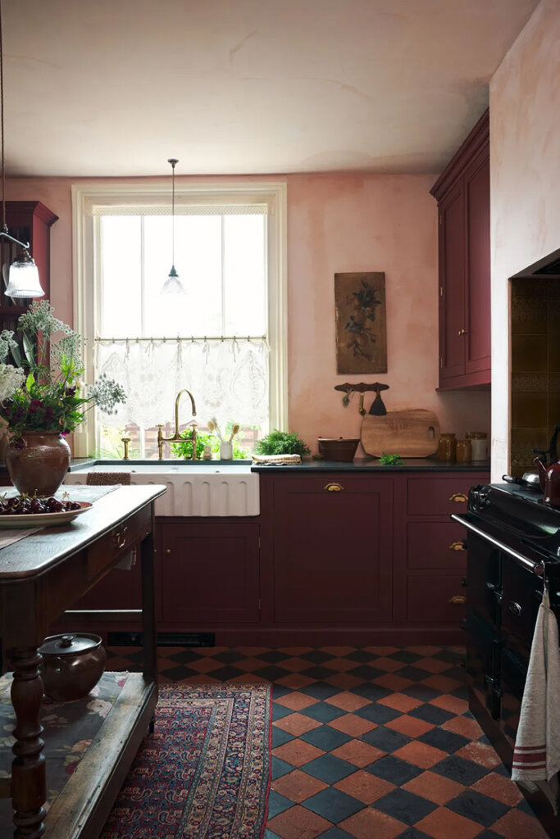
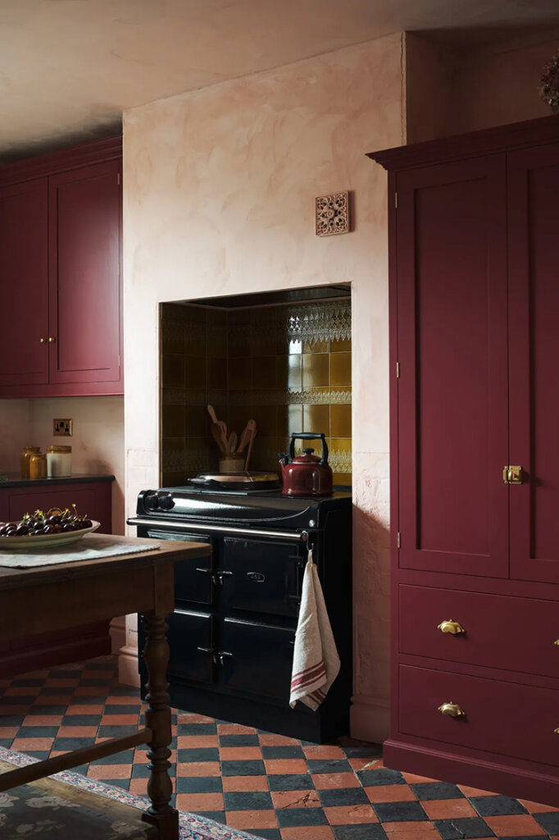
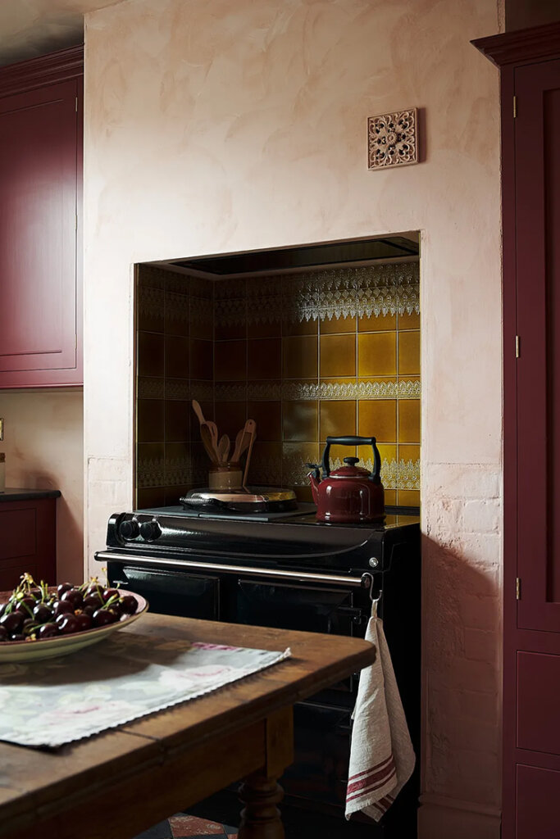
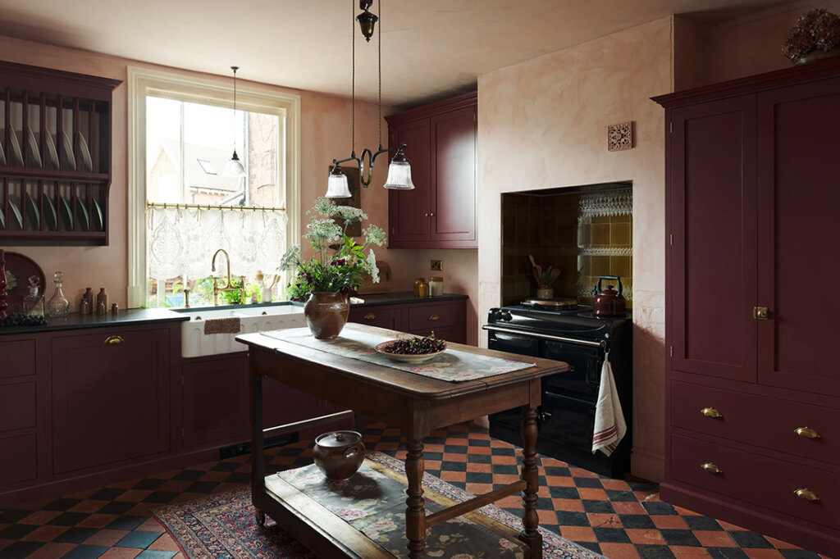
Adding some youthfulness to a Colonial revival home in Atlanta
Posted on Thu, 14 Aug 2025 by KiM

Designed by renown architect Norman Askins, we were tasked with thoughtfully renovating and designing this Nancy Creek Ridge home for a young Atlanta family. A full renovation of the kitchen allowed us to drench the walls in a beautiful zellige tile which beautifully bounced light around the intriguingly laid out kitchen. Custom millwork and an island crafted to emulate a large antique work table created the ideal kitchen for the family – perfect for both the large holiday gatherings they often host and the intimate nights as a family. Throughout the rest of the home, we balanced a vivid art collection with a palette both soothing and surprising. Pattern and texture blend throughout the home from the geometric wallpaper in the foyer to the lush brass inlays of the primary bath. The end result showcases the beauty of a design that can push the boundaries of a historic design into a timeless future.
I love the juxtaposition of light and dark in this home, and use of colour in a really sophisticated way. Such a moodiness and warmth, with a touch of elegance. Designed by Bradley Odom. Photos: Mali Azima.







