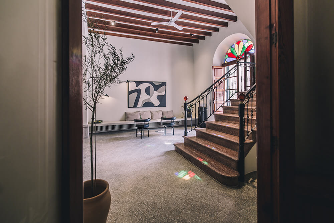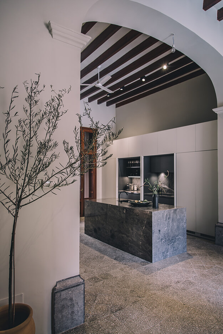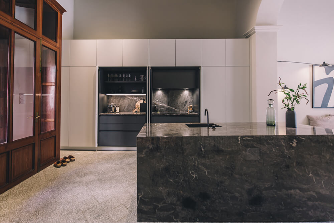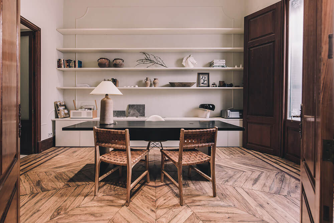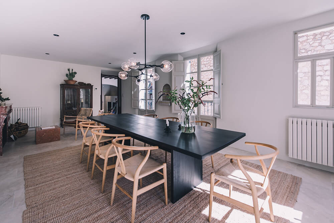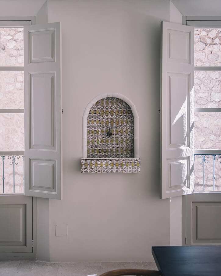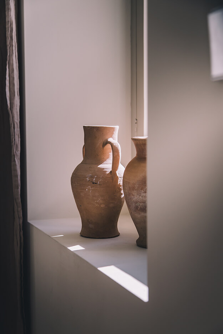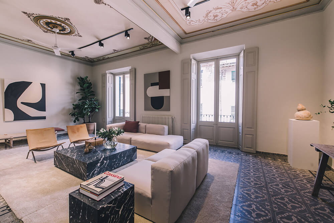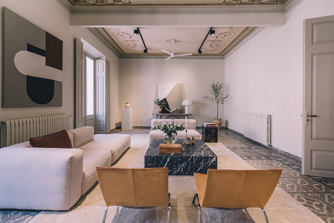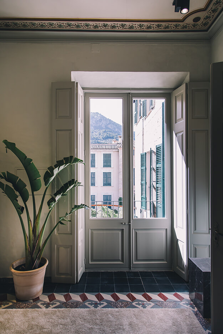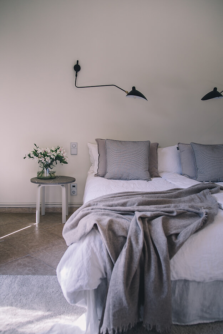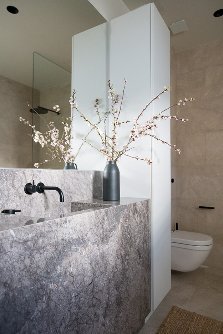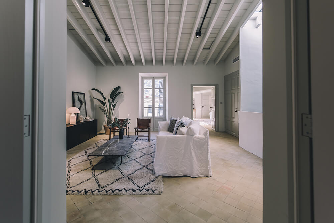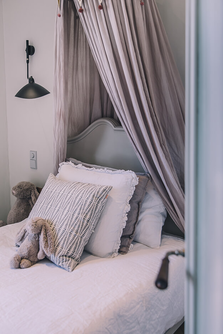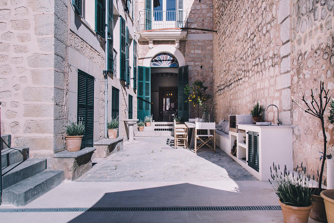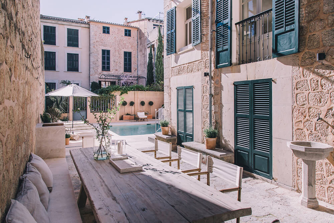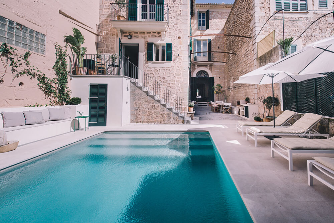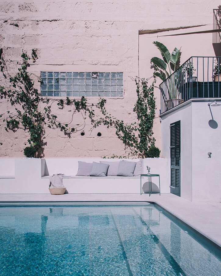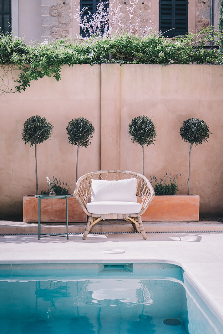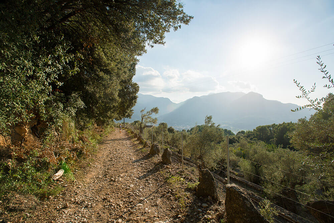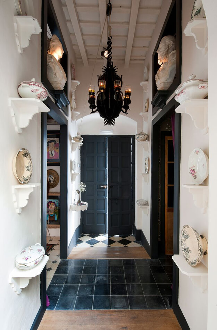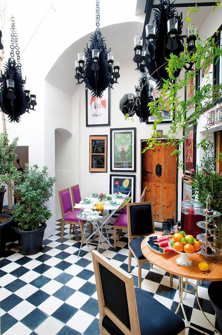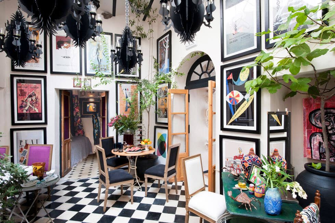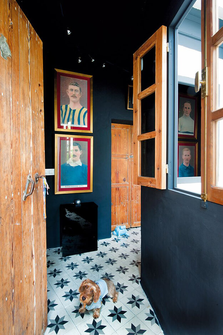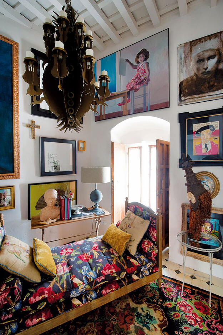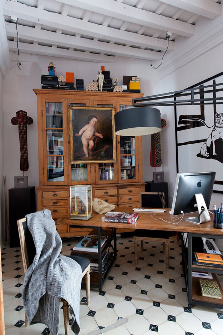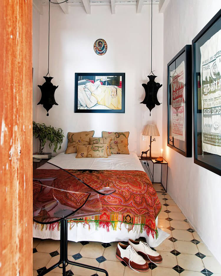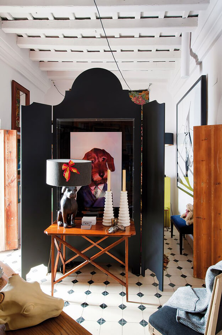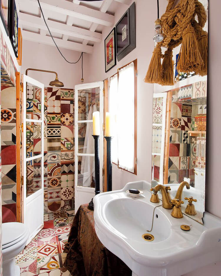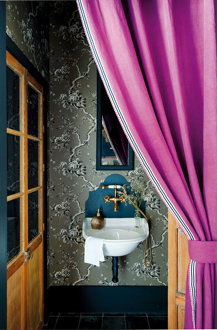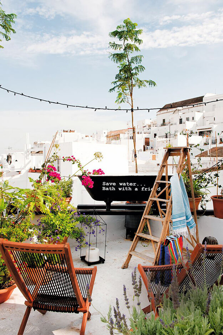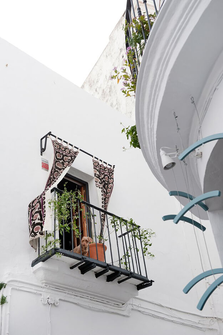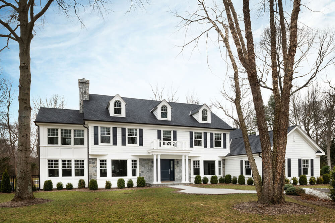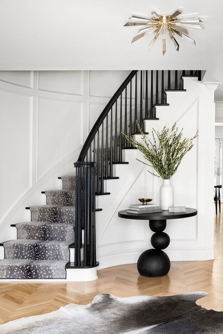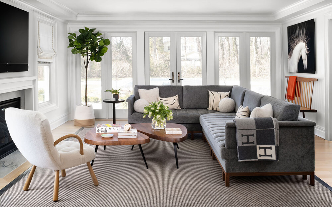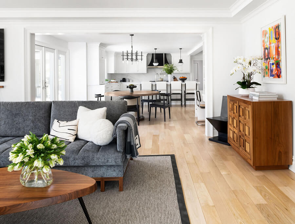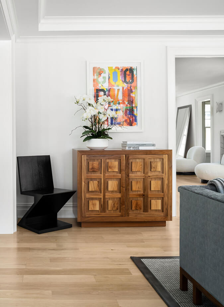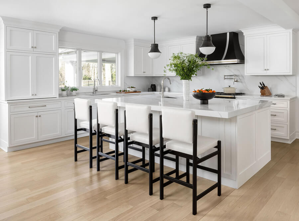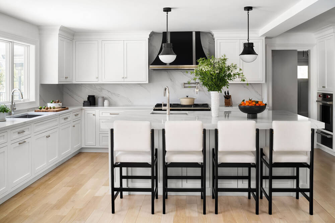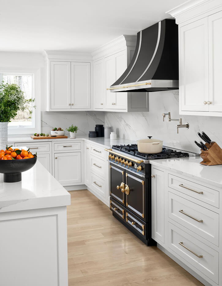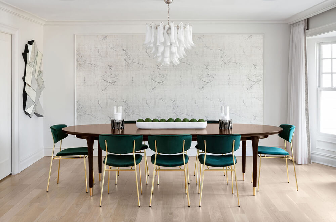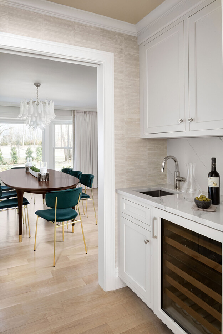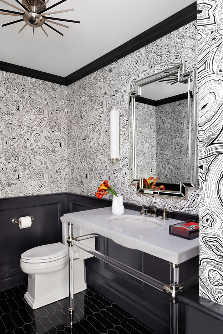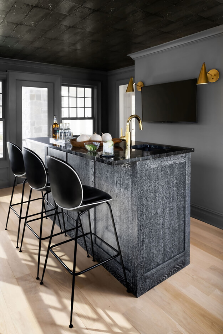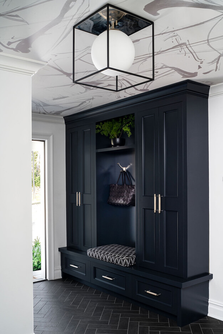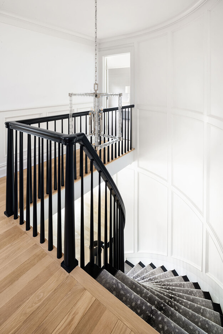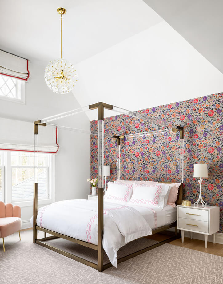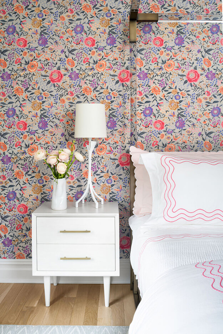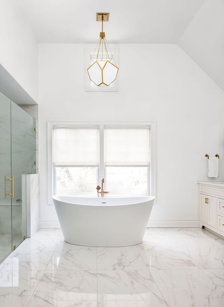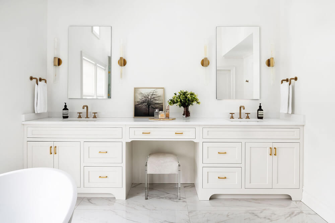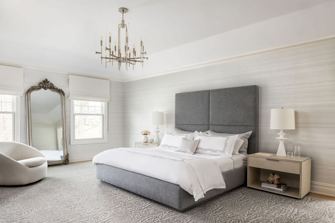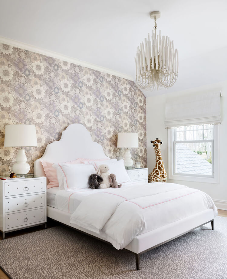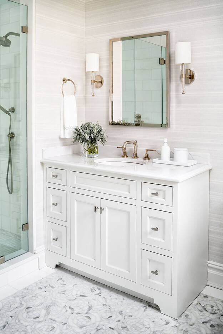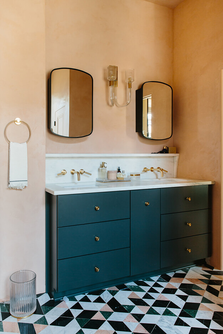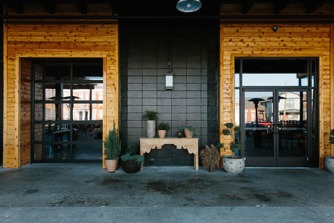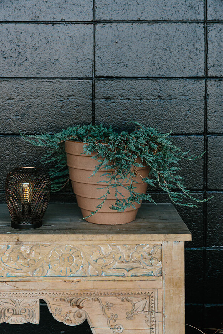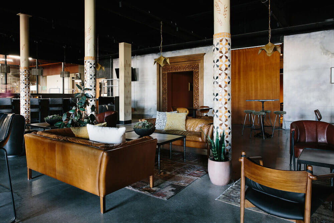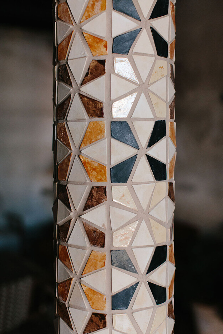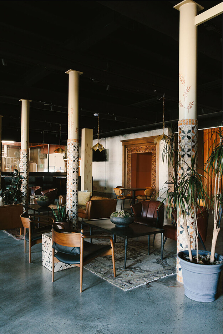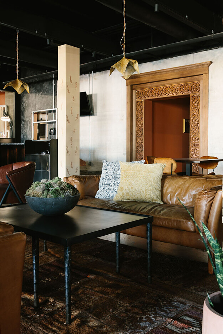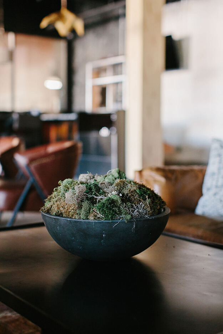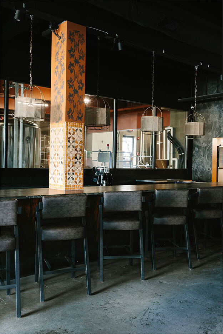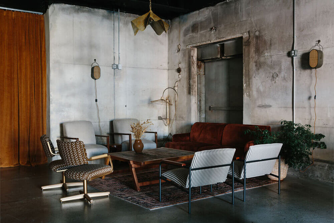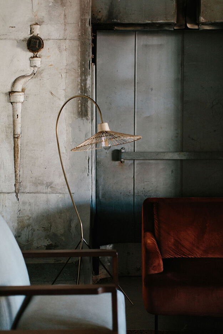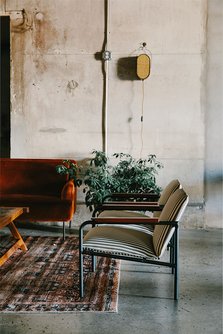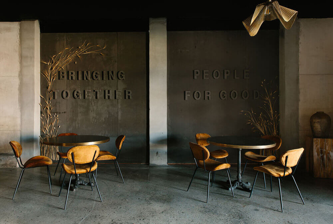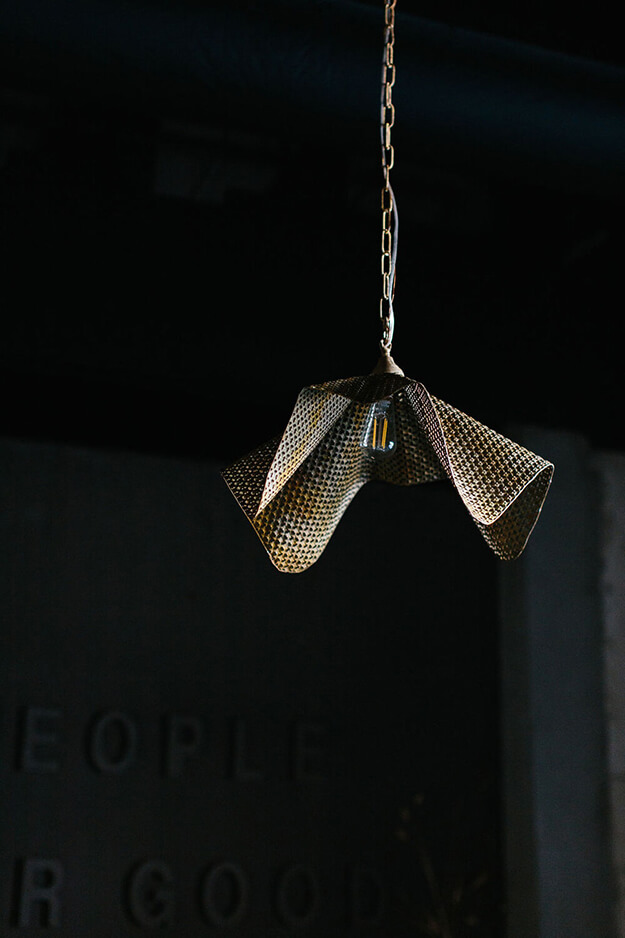Displaying posts labeled "Tile"
Casa Sa Mar
Posted on Thu, 22 Jul 2021 by KiM
Welcome to Casa Sa Mar – a ”señorial” townhouse in the center of Sóller, Mallorca, beautifully and carefully restored from its 1896 origins. 450 sqm, ceiling heights of up to 5m and a large courtyard with a pool, with walking distance to the sea, mountains and everything that the beautiful village of Sóller has to offer. Created by Durietz Design & Development. Intricate tile floors, an adorned olive wood parquet, crystal ball staircase ornaments, a solid piece marble sink, and much more – all of the original details have been kept and carefully restored. What a stunner!
A maximalist summer home of a designer in Spain
Posted on Sun, 18 Jul 2021 by KiM
I spotted this home on Elle Decor Spain and knew it was a MUST share. Located in Vejer de la Frontera, a Spanish hilltop town and municipality in the province of Cádiz, Andalusia, it is the summer residence of designer Gaspar Sobrino, and is a maximalist’s dream. The beautiful tile floors, unique chandeliers, artwork and rooftop terrace make this home really special.
Classic + Modern in New York
Posted on Tue, 6 Jul 2021 by KiM
When each room has its own presence and special touches, and really draws you in. This stunning home located in Long Island, NY was designed by Lisa Hershman of Abaca Interiors. It consisted of a complete renovation and extension for a young family moving to the suburbs. The goal was to combine classic architecture with a modern sensibility in furnishings. The result is a really current look that imbues a strong sense of elegance. (Architect: Nathan Laubach, Contractor: Draghi Contracting, Photography and Styling: Stylish Productions)
A European inspired loft in downtown Kentucky
Posted on Wed, 30 Jun 2021 by KiM
I had to share another inspiring project by the talented ladies of Journey + Jacobs. The second floor remodel of this historic downtown Louisville building was inspired by an old world, Parisian apartment. We designed it to have low-key elegance and glamour while feeling comfortable, useful, textured and touchable. We created contrast between the bright and clean whitewalls in the main living space to bolder tones in the smaller spaces like the office, painted in a bold green. The primary bedroom was created to be calming, warm and layered with grey linen lush bedding, heavy chocolate velvet curtains and tall built-in wardrobes. The adjoining wet room was plastered in a blush tone with a modern tub, black framed shower glass and bold colorful marble tile on the floor. The kitchen was made for entertaining with a 5x8ft marble island and an accordion door on the far wall allowing for seamless indoor/outdoor living. We turned the tiny second bedroom into a meditation space with a custom upholstered mustard velvet bench for resting and built-in shelves to house health books, nicknacks from travel and extra storage. (Photos: Lang Thomas Studios)
Sunday at a craft brewery
Posted on Sun, 27 Jun 2021 by KiM
Looking forward to the end of pandemic life, when walking into a craft brewery to have a beer and hang out is a normal, acceptable activity. (Nothing is normal yet here in Ontario. I am 2 months overdue for a hair cut/colour as they can’t open yet, I have to wait 20 minutes in a line with one person ahead of us at an appliance store today to go buy a new stove because ours is dying a slow death, which was next to Ikea and I swear there were 200 people in line there, it’s raining all weekend so all of the restaurants are screwed and can only offer takeout since the are only allowed to have people on patios). Ten20 Craft Brewery was a massive renovation of what once was a concrete box and huge refrigeration coolers, formerly a 28,000 square foot meat processing facility known as Dryden Provisions. We used nature and the history of Kentucky as inspiration – colors of the natural landscape on the walls and in the textiles, charcoal wallpaper with natural grasses, stone and granite countertops, an oxidized metal bar front, exposed concrete walls and floors and last but certainly not least, quilt pattern inspired handcrafted tile work on the taproom columns. Velvet mid century chairs, channeled leather barstools, a variety and mix of time periods created a space that felt more collected and home-like. We used vintage rugs for warmth and pattern, velvet curtains to separate the space from room to room and a lime-washed wall with sculptured like dried barley and letters spelling out their ethos for everyone to see. Designed by Jaclyn Journey and Amanda Jacobs of Journey + Jacobs Design Studio. (Photos: Lang Thomas Studios)
