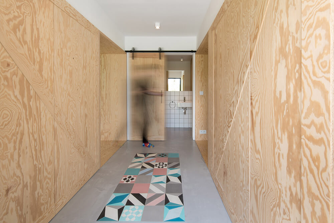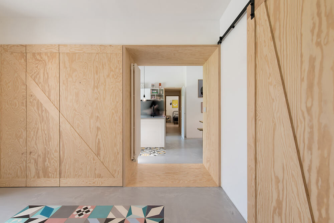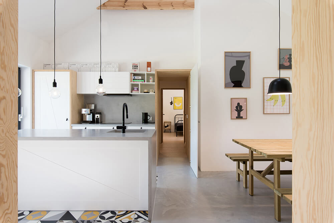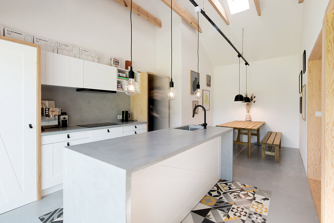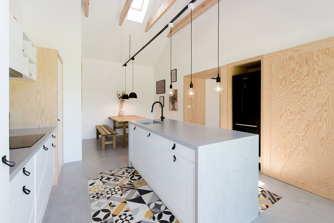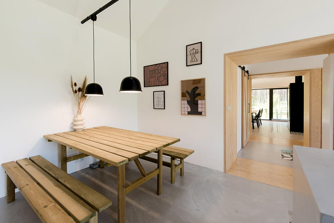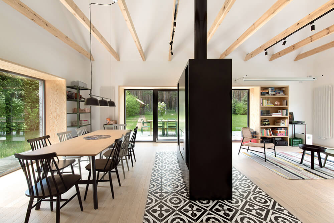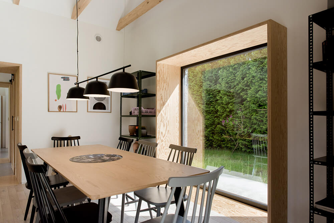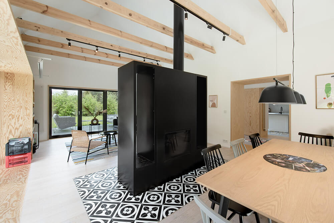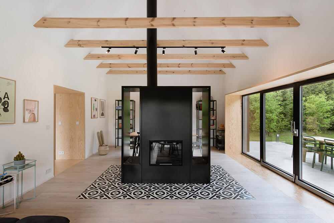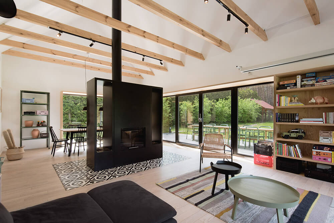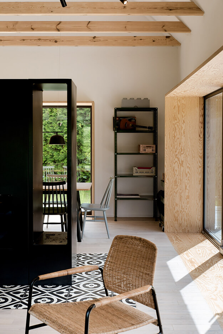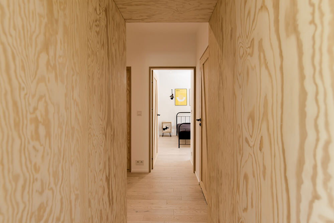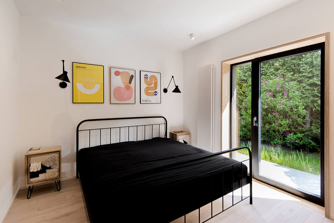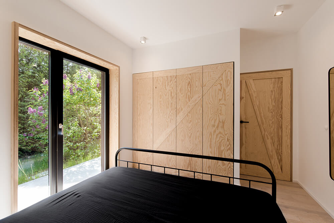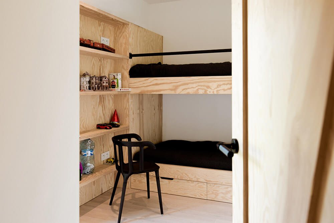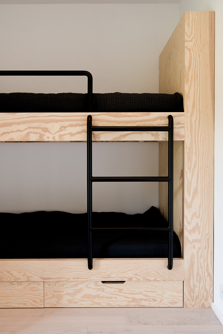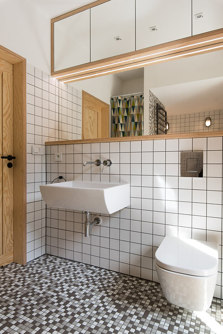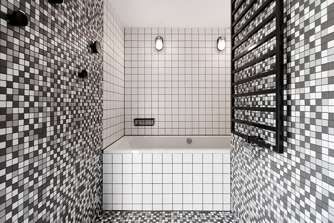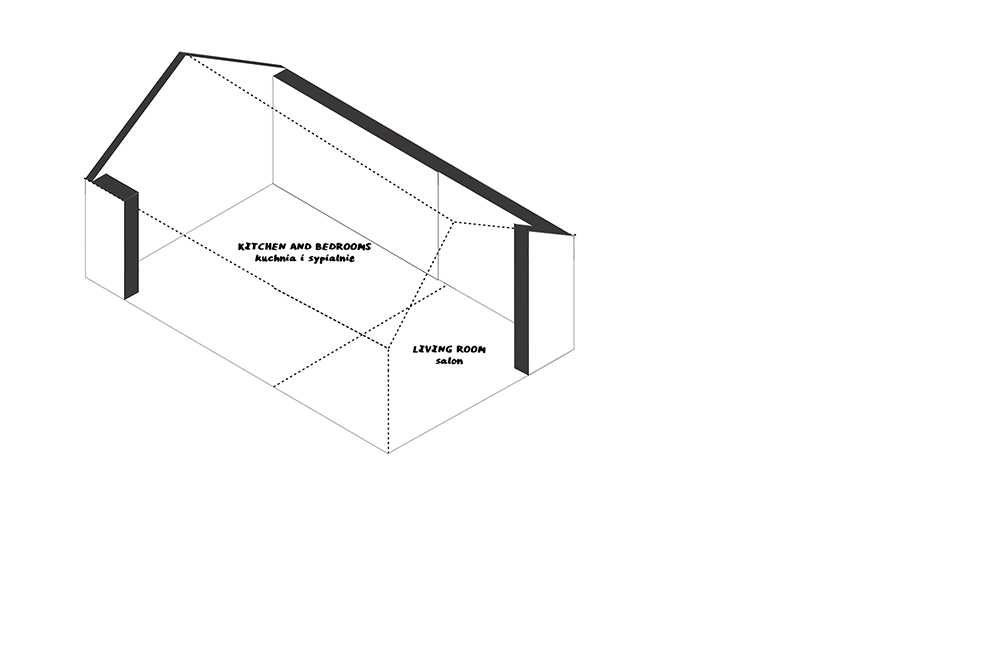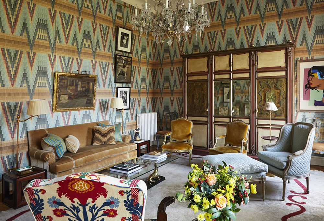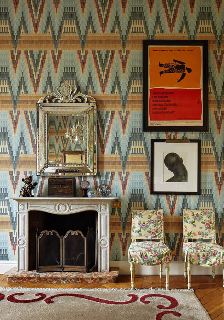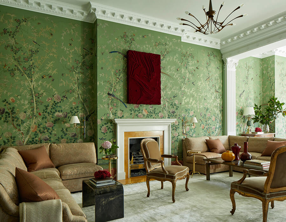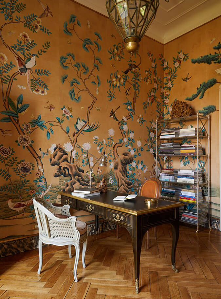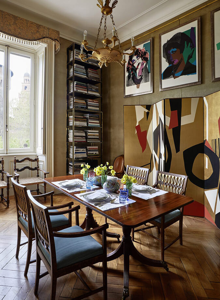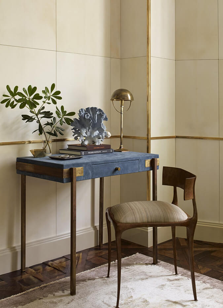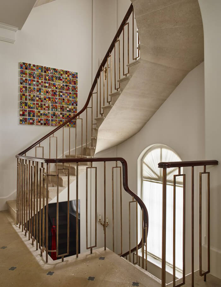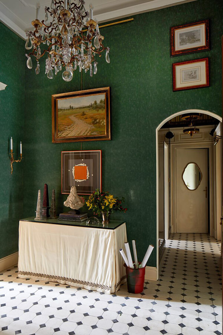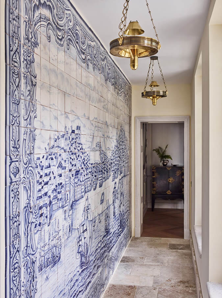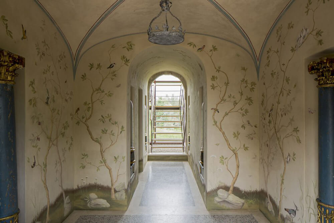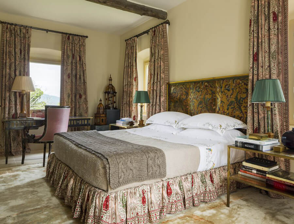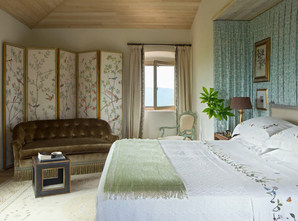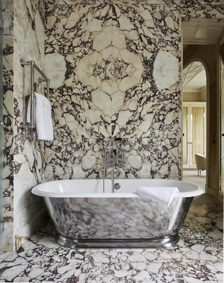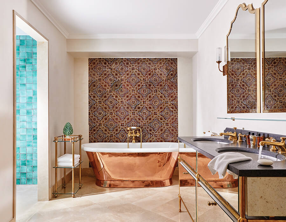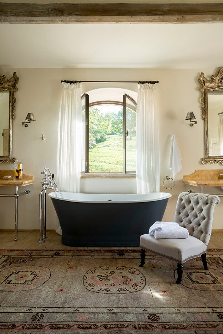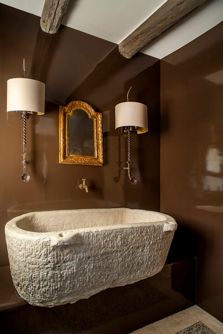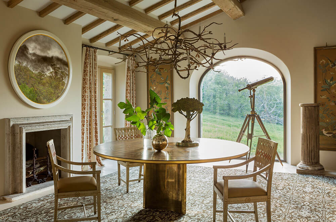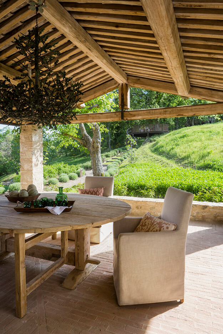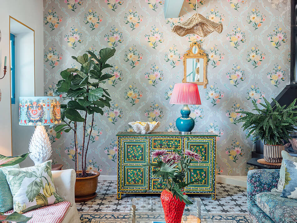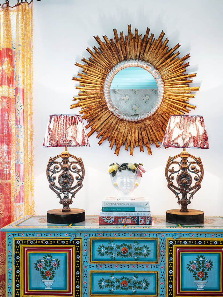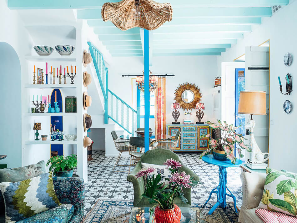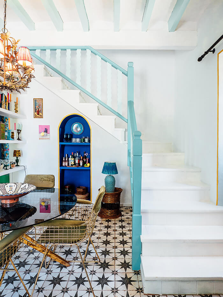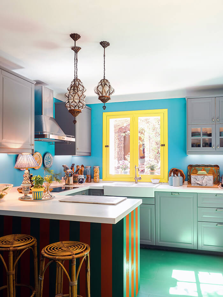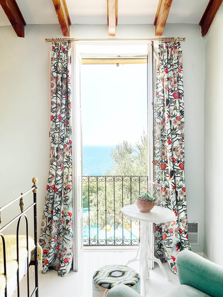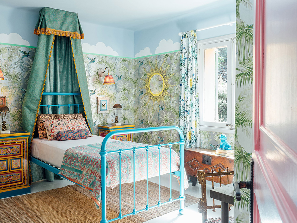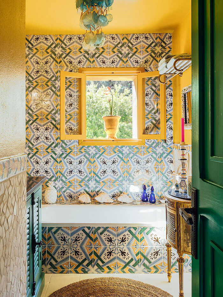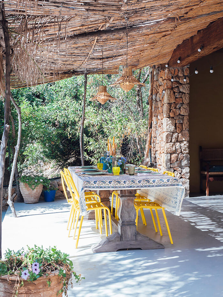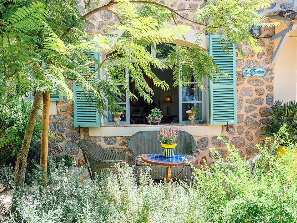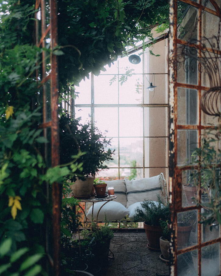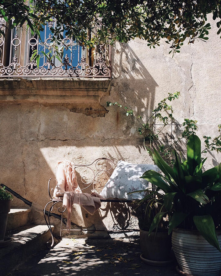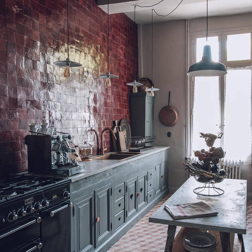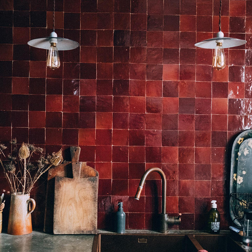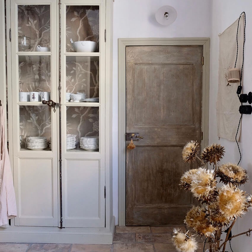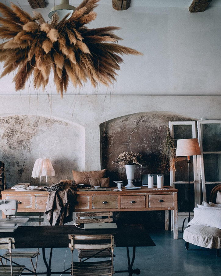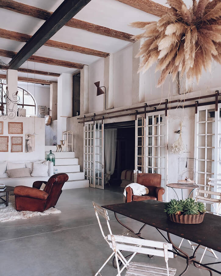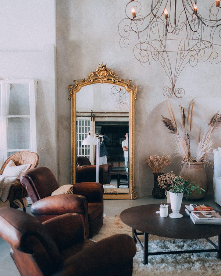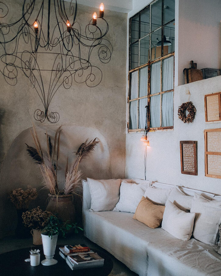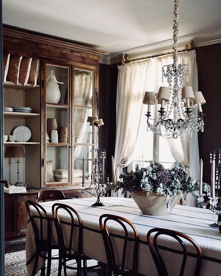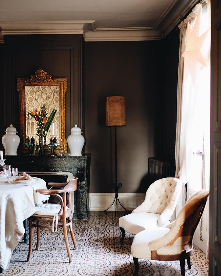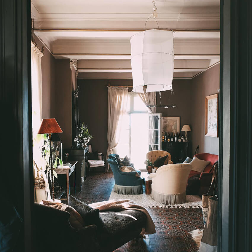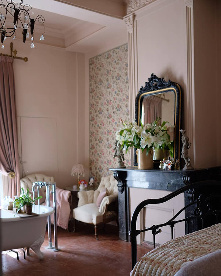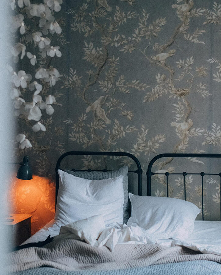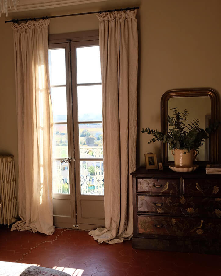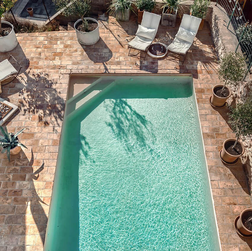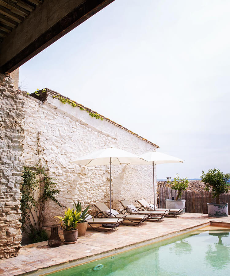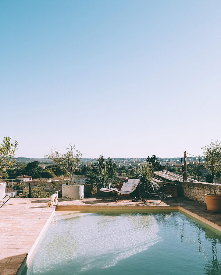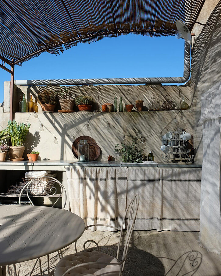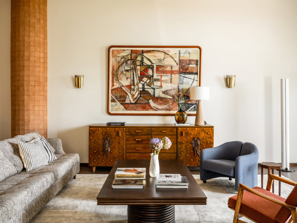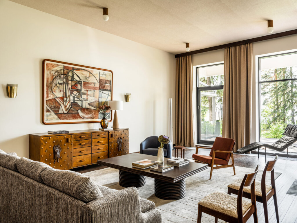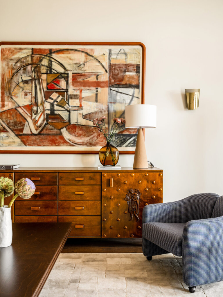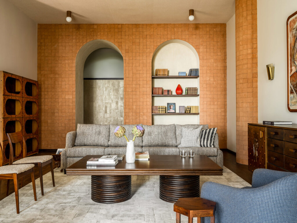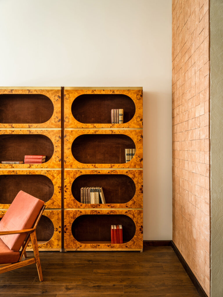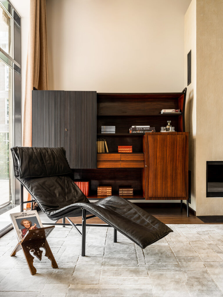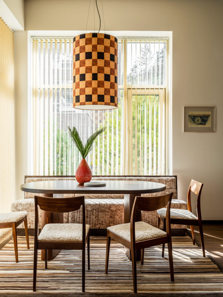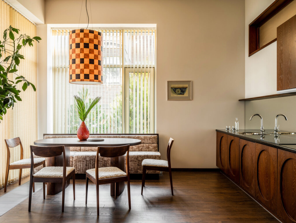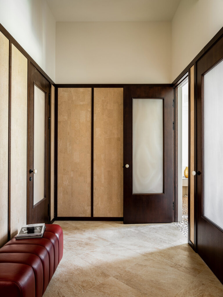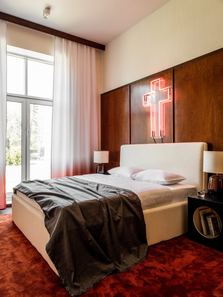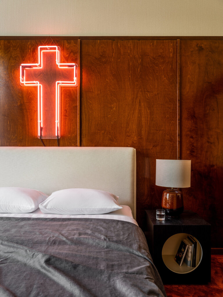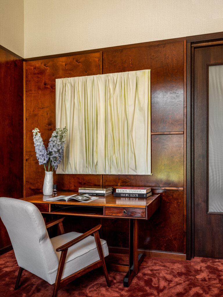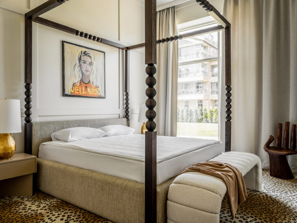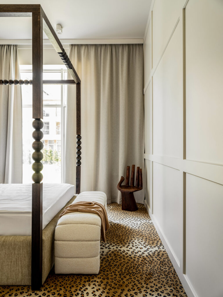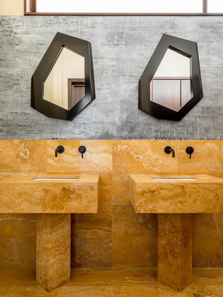Displaying posts labeled "Tile"
A modest forester’s lodge becomes a modern dacha
Posted on Tue, 22 Jun 2021 by KiM
“From my grandfather I inherited a modest forester’s lodge in the heart of Pszczewski landscape park. I wanted to enhance it and create contemporary dacha for friends and family.” The idea of finishing the second house in the middle of the woods came from Investors’ love for nature and proactive way of spending spare time, as well as the need to create an asylum, standing in contrast to the quick, everyday life of big cities. Although the dacha steers away from traditional representation of a lodge, all design solutions and materials draw direct inspiration from the overpowering proximity of nature.
The building’s entrance was placed in the link between old and new parts of the house and it encapsulates both a dressing room and a bathroom for guests. Interior corridors, along with the windows, were underlined with plywood frames, which stand out even in the floor’s finishing. Newly built house’s wing includes a spacious dining room and englassed living room, which were separated from each other with a centrally placed, massive chimney made out of black steel. Big windows, framed with natural plywood allow for experiencing to the fullest the picturesque forest
surrounding the house. The fronts of furniture installments, those made of natural plywood along with the vanished ones bear resemblance to traditional farm doors with oblique braces.
This truly is a perfect weekend getaway. Simple, functional design and the plywood is a beautiful natural detail. Designed by mode:lina, photos by Patryk Lewiński
L’Artigianato – Eric Egan
Posted on Fri, 18 Jun 2021 by KiM
L’Artigianato is a design firm founded in Milan by Chicago-born Eric Egan. For every project, Eric artfully marries his in-depth passion and knowledge for the history of interior decoration with expertly considered design that feels fresh for the modern day. Eric crafts each interior to tell a unique story that weaves together elements of the client, the setting, and the property itself. His interior landscapes, uniting the practicalities of hotel design with the beauty of residential sophistication, speak only of the highest comfort, quality and elegance, finely balancing the ultimate in luxury with tasteful restraint. Each of his spaces is magazine-worthy, refined, polished, with not-so-subtle hints of European flair.
A traditional Spanish finca with a not-so-traditional interior
Posted on Fri, 4 Jun 2021 by KiM
I am completely smitten with this bold, pattern-happy traditional Spanish finca designed by Matthew Williamson. In 2018 Matthew converted this once derelict house built in 1920 into a luxurious, modern family home with 2 bathrooms, 3 bedrooms, dining and lounge areas. Along with extensive garden and summer room renovations, the home has undergone a radical and stylish transformation.
La Belle Vue
Posted on Fri, 21 May 2021 by KiM
La Belle Vue is a B&B that is a little slice of absolute heaven in the small village of Neffiés in southwestern France. Built in 1857, Swedish couple Yvonne and Micke purchased the home which had so many beautiful details intact – old windows, stucco, tall doors, fireplaces, handmade tiles in fantastic patterns and a view to die for, and transformed it into a glorious getaway.
Russian brutalism meets 70s American motel
Posted on Fri, 14 May 2021 by midcenturyjo
Or at least that’s the way Moscow and St Petersberg-based interior designer Tim Veresnovsky describes this apartment in Komarovo on the Gulf of Finland. The rendered walls, terracotta tiled arches (the wrong side of the tile was used for its texture and colour) and rich wood panelling play into the tonal colour palette of rusts and browns. Sophisticated and stylish. A far cry from the brutalist Soviet sanatoriums by the ocean.
