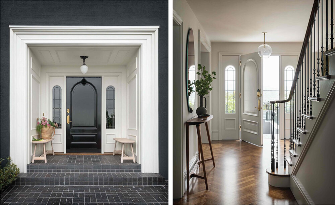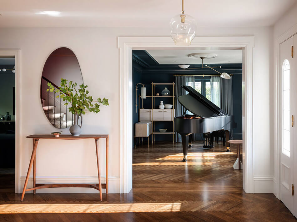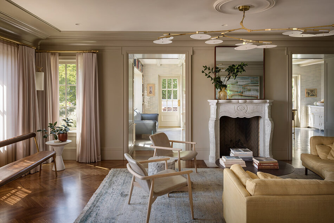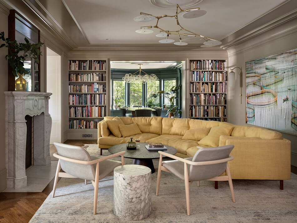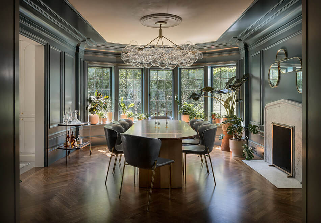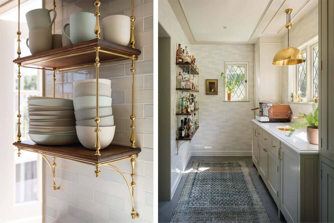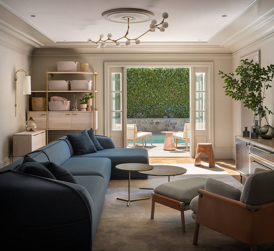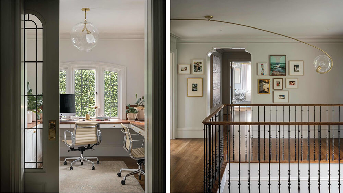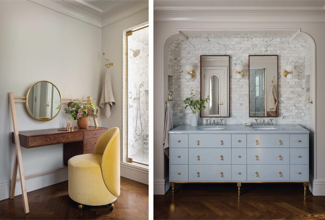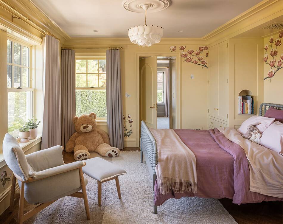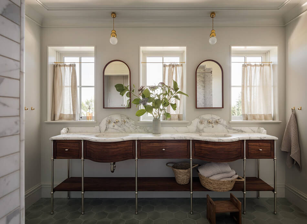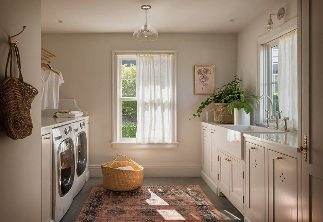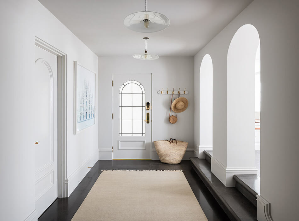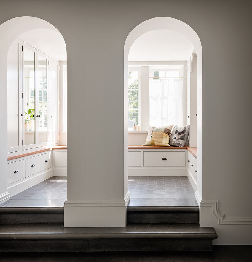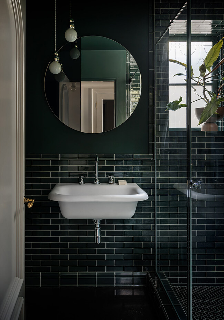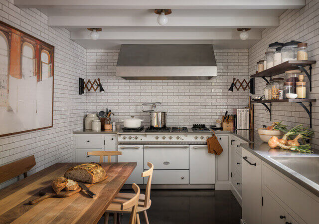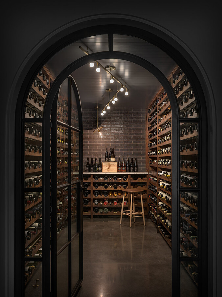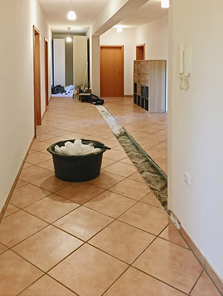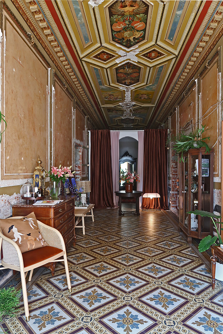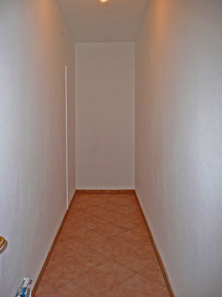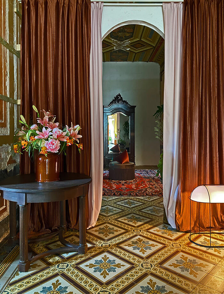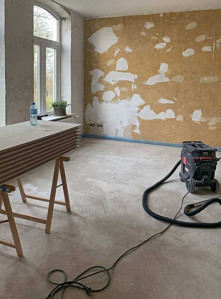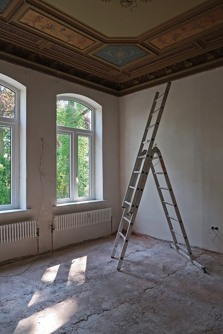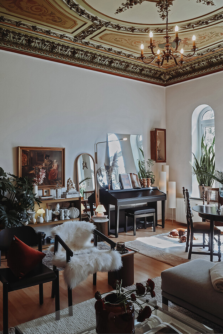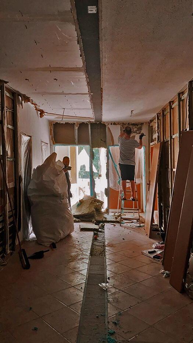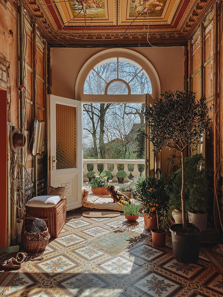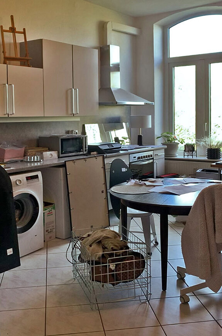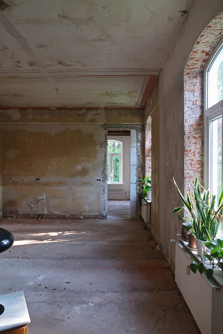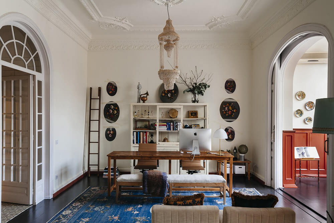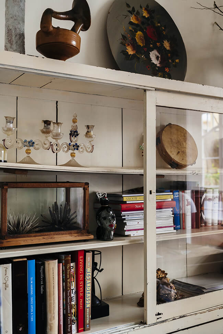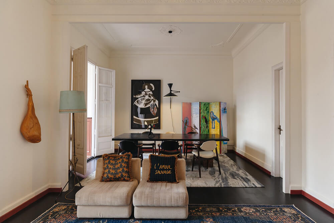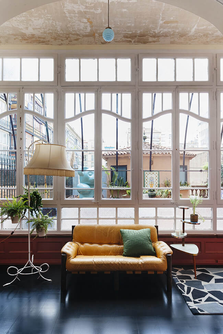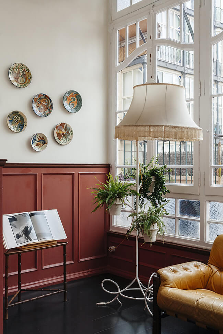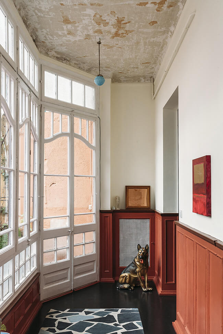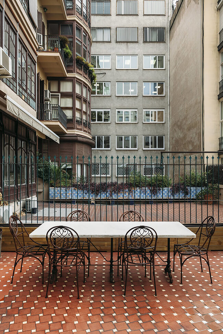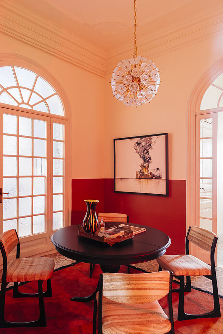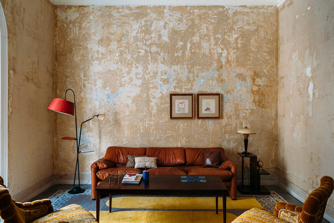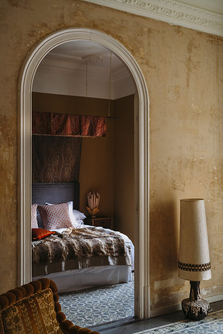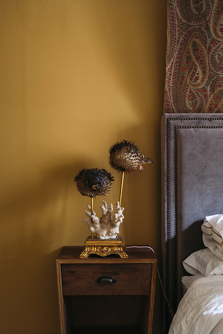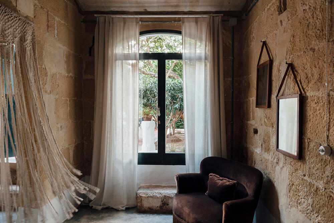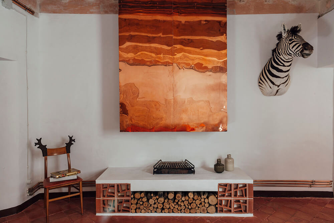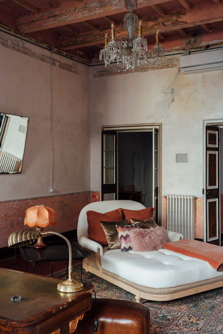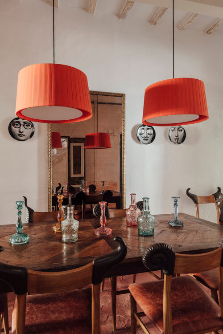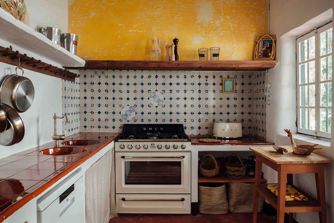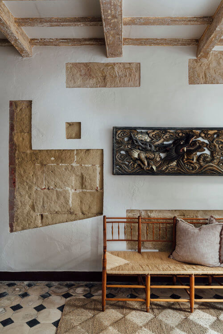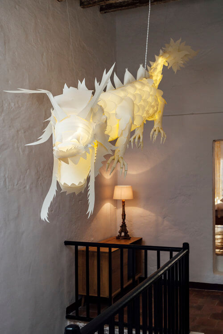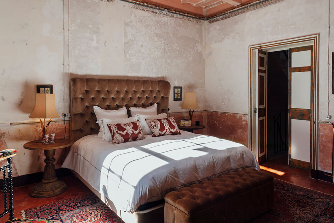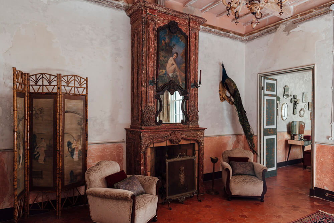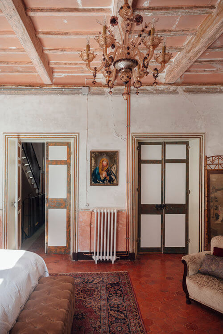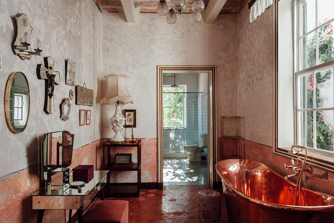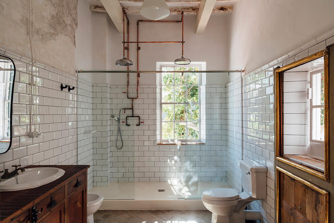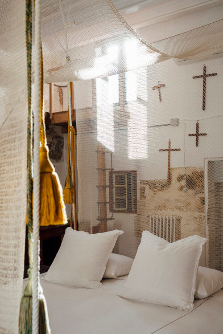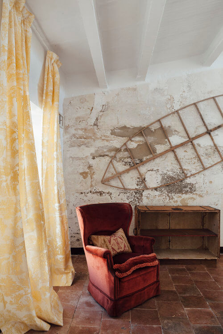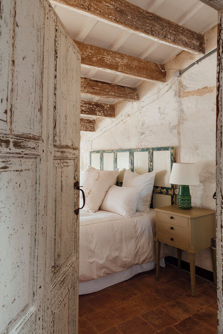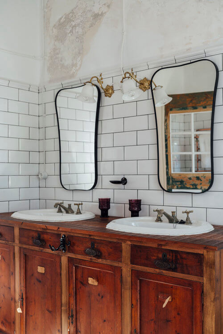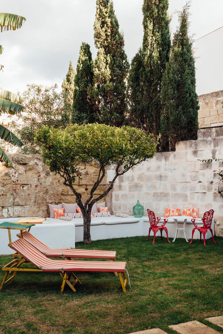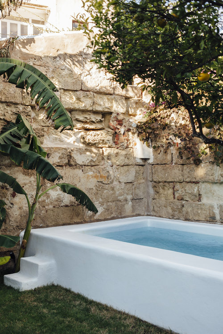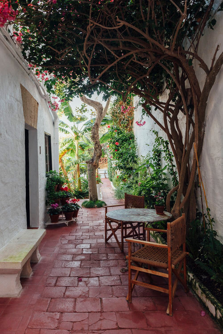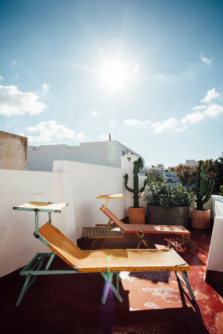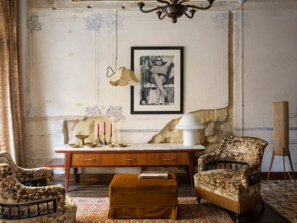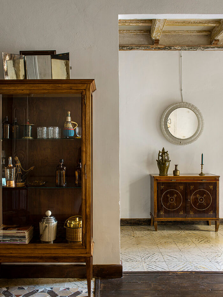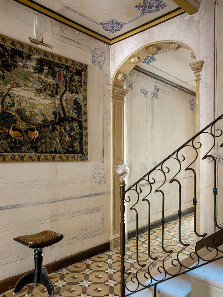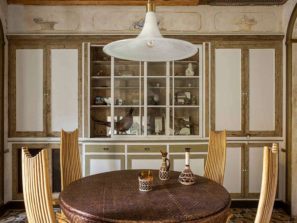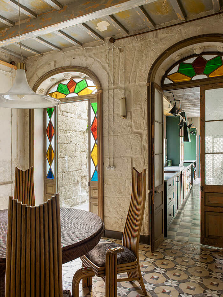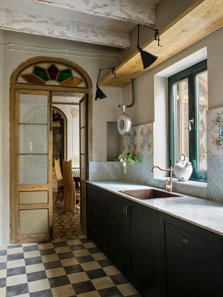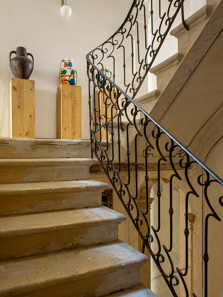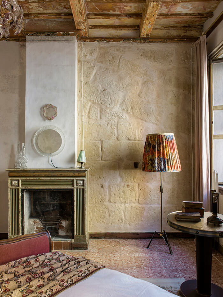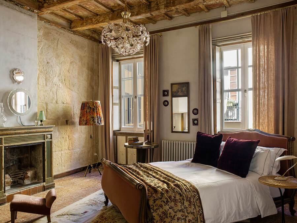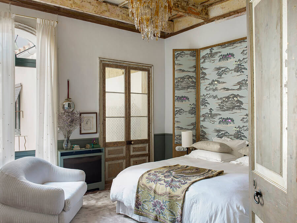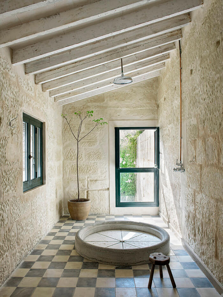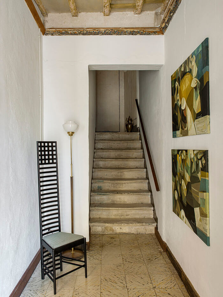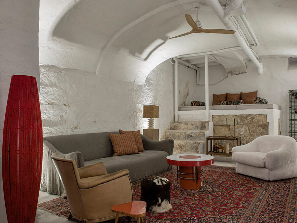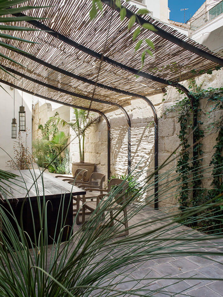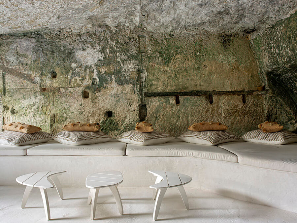Displaying posts labeled "Tile"
Albemarle Terrace House
Posted on Fri, 13 Aug 2021 by KiM
Continuing to sing the praises of Jessica Helgerson and her team as we have done for many years, here is another project of hers that is eye candy as soon as you walk up to the front door. This project was a top to bottom remodel of a 1920’s house in Portland’s Northwest Hills. Our work involved relocating the kitchen to the sunnier side of the house, adding a second canning and project kitchen to the basement as well as a sauna and wine cellar, and an upstairs laundry. We strove to create a new character for the house that felt in keeping with the vintage, and to furnish it comfortably and welcomingly for our clients – a sweet young family of four. (Photos: Aaron Leitz)
Villa Magnolia and its shocking discovery
Posted on Sun, 8 Aug 2021 by KiM
I spotted this story on Architectural Digest Germany and it blew my mind so I absolutely had to share it with you. And had this happened to me, you would have quite literally needed to pick me up off the floor because I would have passed right out.
As the story goes (hopefully translated correctly), Miryam Baha-Kernchen and her husband moved into an 1887 villa in the city of Bremen, Germany, that had been in her husband’s family for many years. It sounds like it had been separated into apartments at one time and as part of the renovations they wanted to make, they began removing a wall to open it up. (All photos by Miryam)
Under ugly ceramic tile and lowered drywall ceilings they made an incredible discovery.
ARE YOU KIDDING ME?!?!?! This is what they found underneath all that tile and drywall. Whyyyyyyyyyyyy would someone hide all of this beauty?!?! It keeps going. And is a work in progress at this point so there’s not many photos of complete spaces. But WOW what a project this is! (You can follow along on their journey on Miryam’s Instagram account)
I mean….. To open up a lowered ceiling and find such hidden treasure underneath…
And speaking of ceilings, this room was a hint to what they might find, as the ceiling had not been covered up when Miryam and her husband moved in.
This is my favourite reveal of the story. This is what the entrance looked like before, and once all the beauty was uncovered…
One more in progress space – the kitchen to be converted into a bedroom…
The studio of Quintana Partners
Posted on Tue, 3 Aug 2021 by KiM
Where the projects of Quintana Partners are born. Where the magic happens. Where interior design dreams come true, surrounded by inspiration.
I had to share another magical project by the talented team of Quintana Partners – Casa Mina in Mahón, Menorca. Their attention to detail and the methods they introduce in their designs that pay homage to the history and patina of the original structure and architectural details is really incredible and I have much respect for their philosophy.
Casa Jumanji
Posted on Mon, 26 Jul 2021 by KiM
I am head over heels in love with this home designed by Barcelona & Menorca based design firm Quintana Partners. If I ever had the opportunity to move to a city with such beautiful, centuries-old architecture I would want to experience it just like this. Jumanji’s main reference is the Bauhaus school, which dates back to Germany in 1919 and was very famous during the 20’s, for its modernity and rational ideology. What we wanted with this residence is that the client feels like in the family house inherited from his grandparents, keeping the original furniture of that time. It is a tribute to the owner of the house, who is German, and with this renovation we wanted to move his roots to Menorca with the Quintana’s merger.
