Displaying posts labeled "Tile"
Art deco and Paris inspired 1860’s Dublin home
Posted on Fri, 21 Aug 2020 by KiM
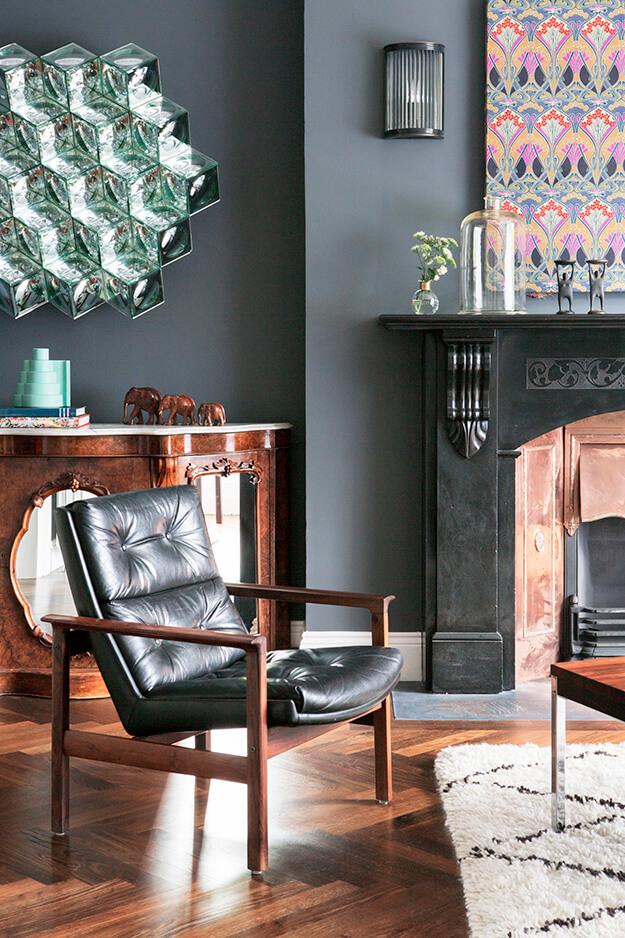
An 1860’s home in Dublin is rebuilt after a fire (owned by artist Eva Donovan), with hints of art deco, mid-century and some Parisian vibes. Designer Suzie Mc Adam went for a bolder interpretation than before the fire, but when given the opportunity to start fresh, how could you not take some risks?
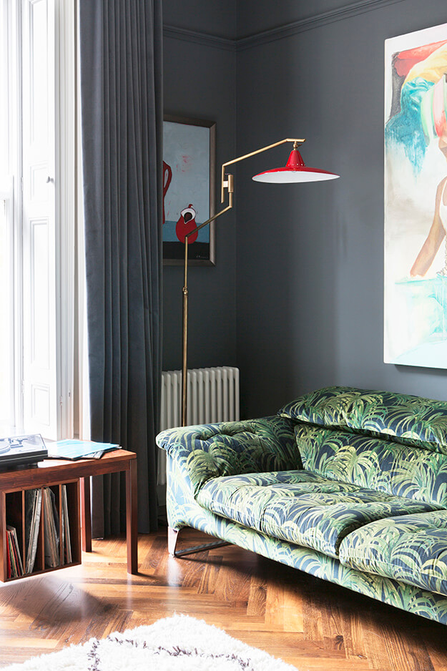
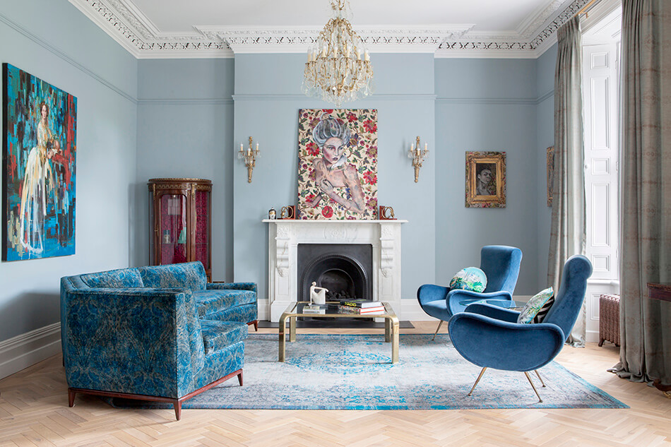
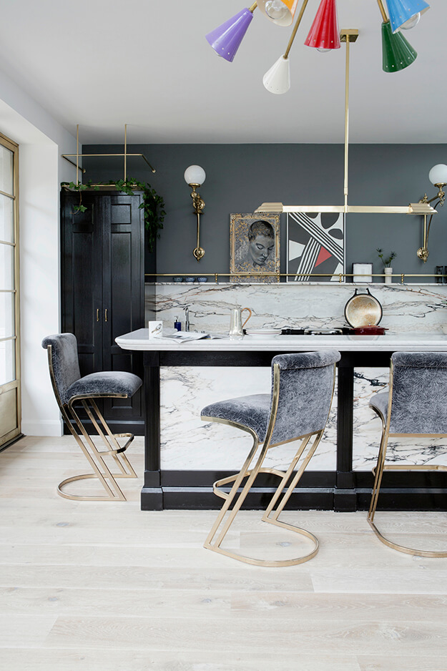
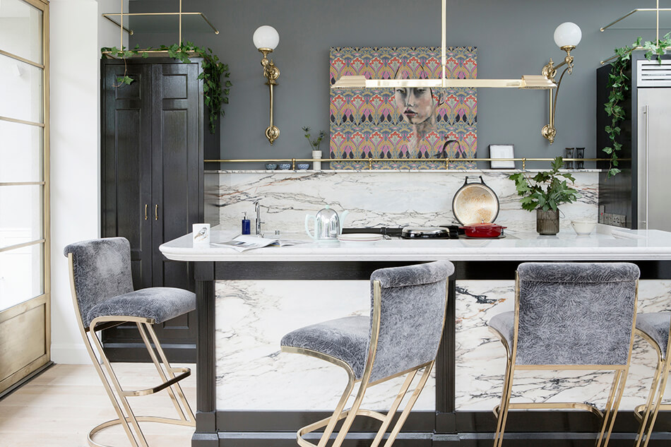
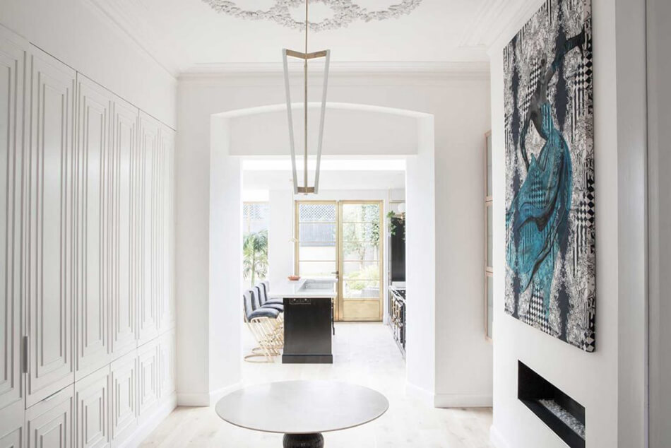
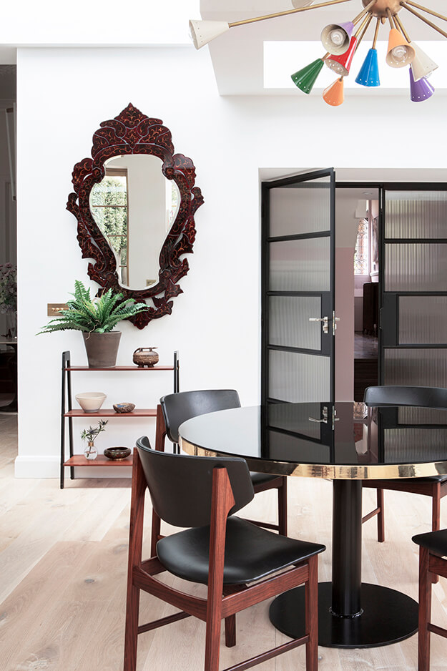
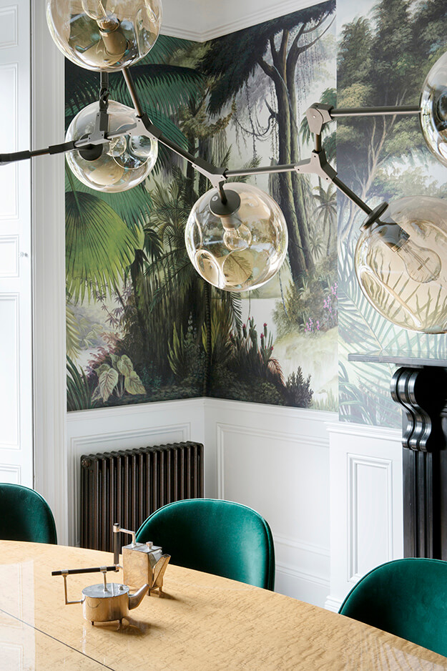
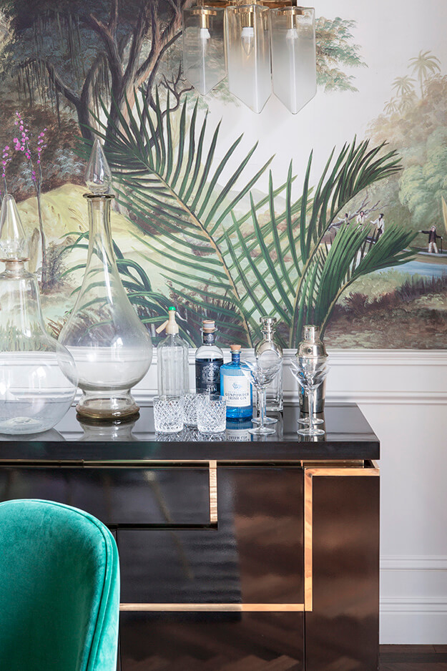
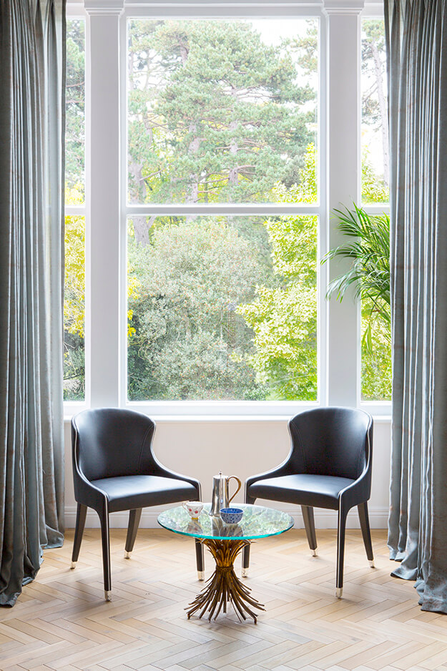
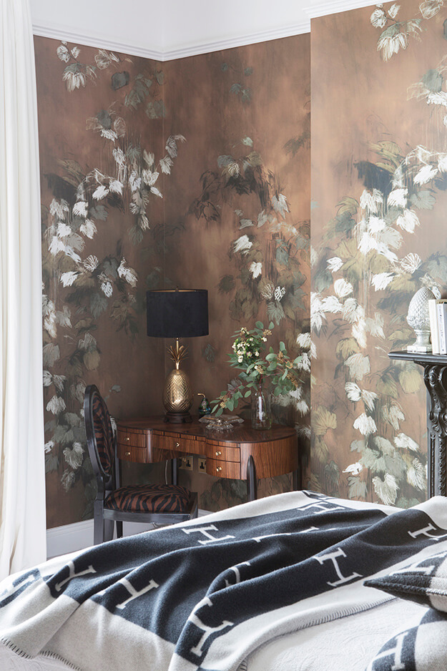
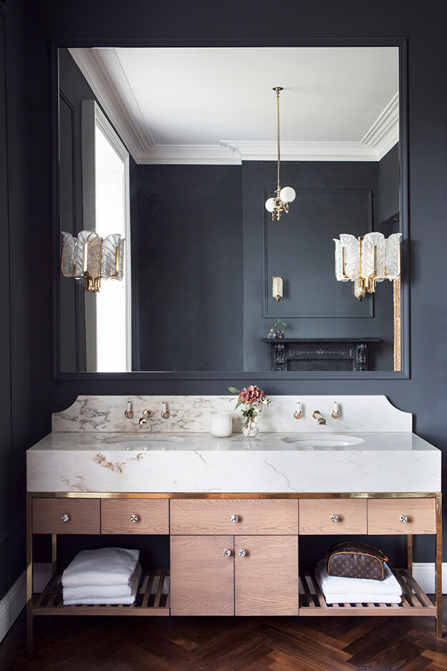
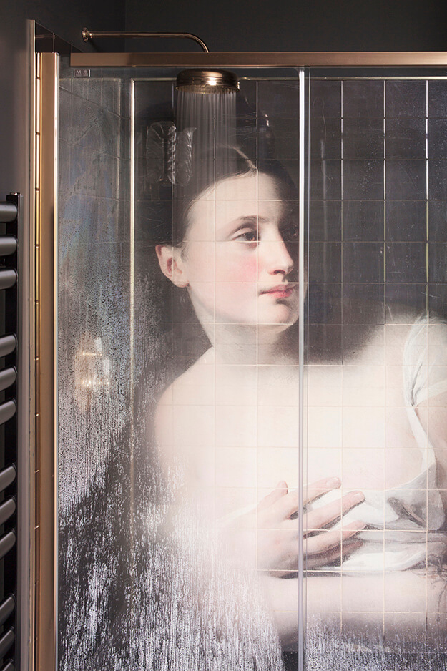
Photos: Ruth Maria
Vivid colours, vintage finds and upcycled items in a Moscow apartment
Posted on Wed, 19 Aug 2020 by KiM

The owners of this apartment in Moscow wanted it to be bright and spacious and reflect their personalities and passion to travel. They must have very outgoing and eclectic personalities because WOW is this space ever both of those! Such vibrant colours, and unique details like the mural behind the tub, the rug made from used clothing and cushion from vintage jeans army tents and a Chinoiserie mural by the kitchen. I really admire designer Daria Vasilkova‘s creativity and attention to detail. (Love the glass wall sconces repeated throughout the apartment in rather random placements)















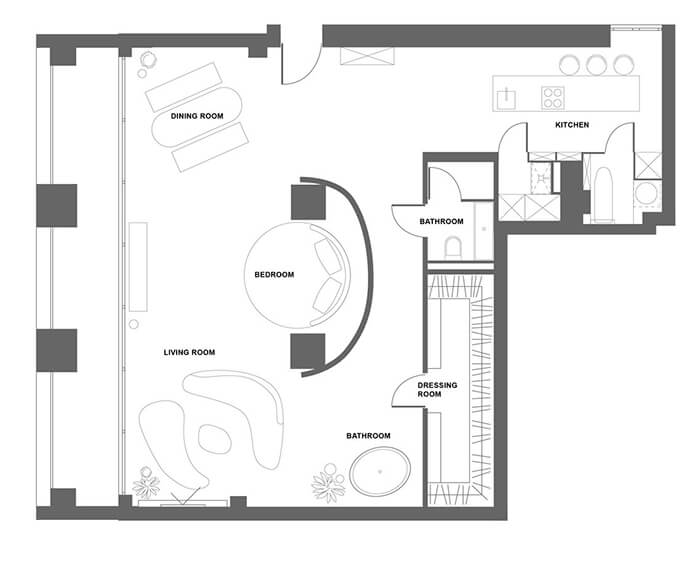
Sunday at a restaurant
Posted on Sun, 16 Aug 2020 by KiM

I am always in awe of the meticulousness and playfulness of design firm Kingston Lafferty Design and this restaurant in Dublin is no exception. Tasked with the challenge to transform an empty shell retail unit into a restaurant, café and takeaway with a new mezzanine kitchen and bar, KLD were appointed to carry out the interior architecture and design for new Cinnamon restaurant. KLD designed all the light fixtures, reminiscent of oversized lollipops, to the wall cladding, tabletops and built in seating to maintain a bold and toy-like feel throughout. “We wanted to create a light-hearted and childlike space with an element of escapism.” Soft pastels are heightened with textural changes from soft leathers, glistening tiles and high gloss lacquered surfaces. The colour palette was kept deliberately simple and repetitive so that it visually connects. Mirror was incorporated in various ways to echo the full height dramatic glazing and bring in the natural light.
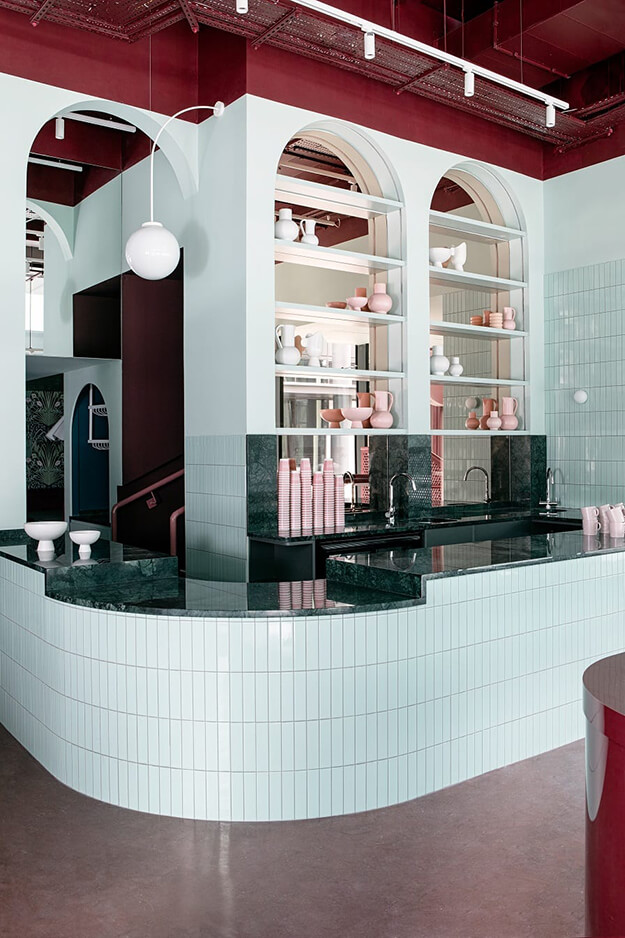
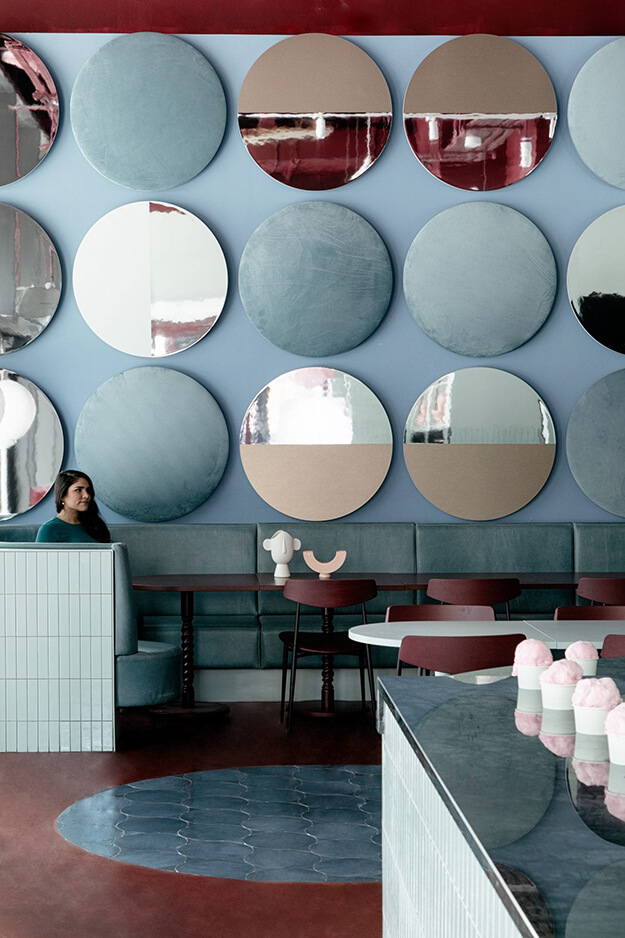


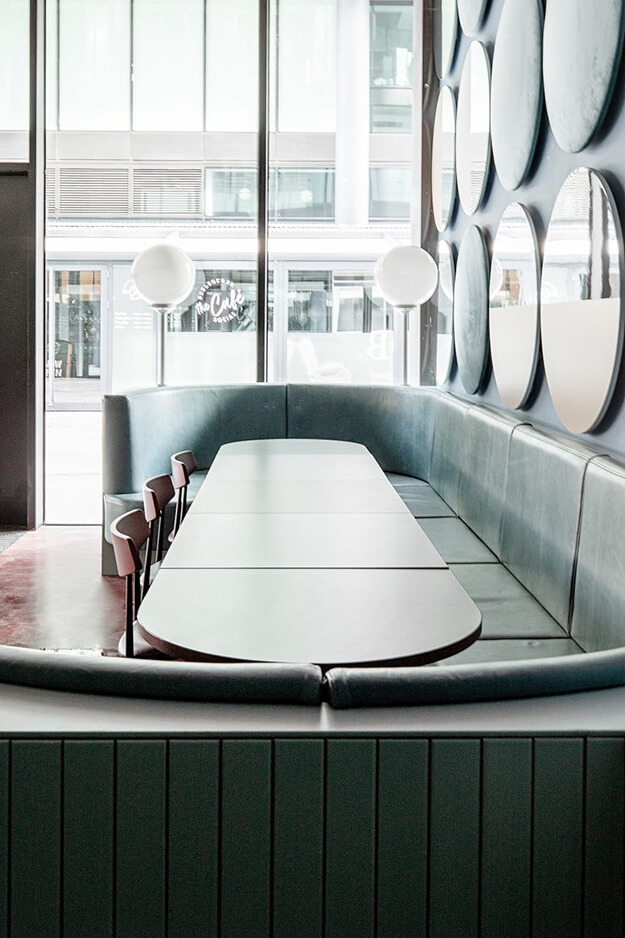
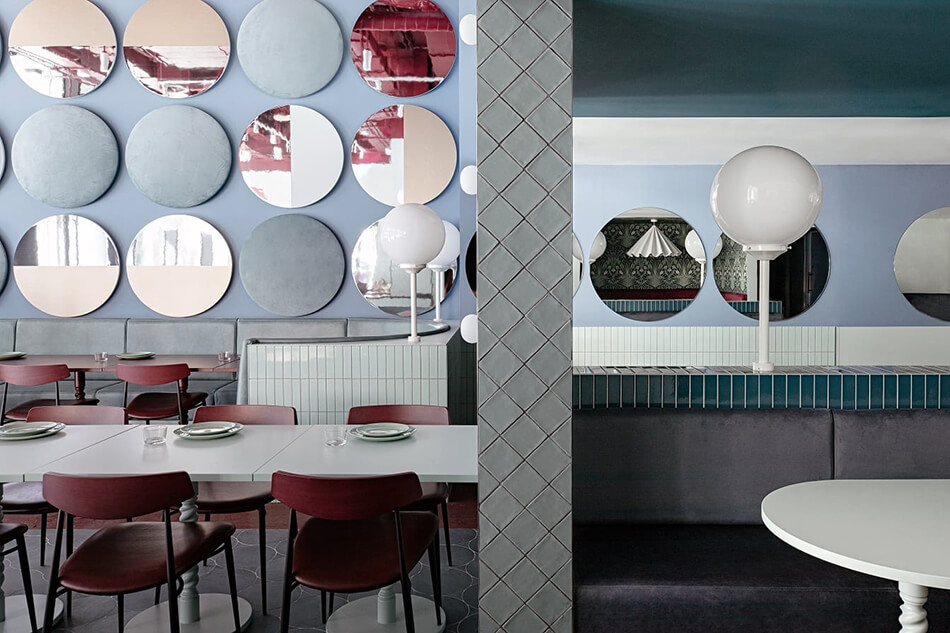

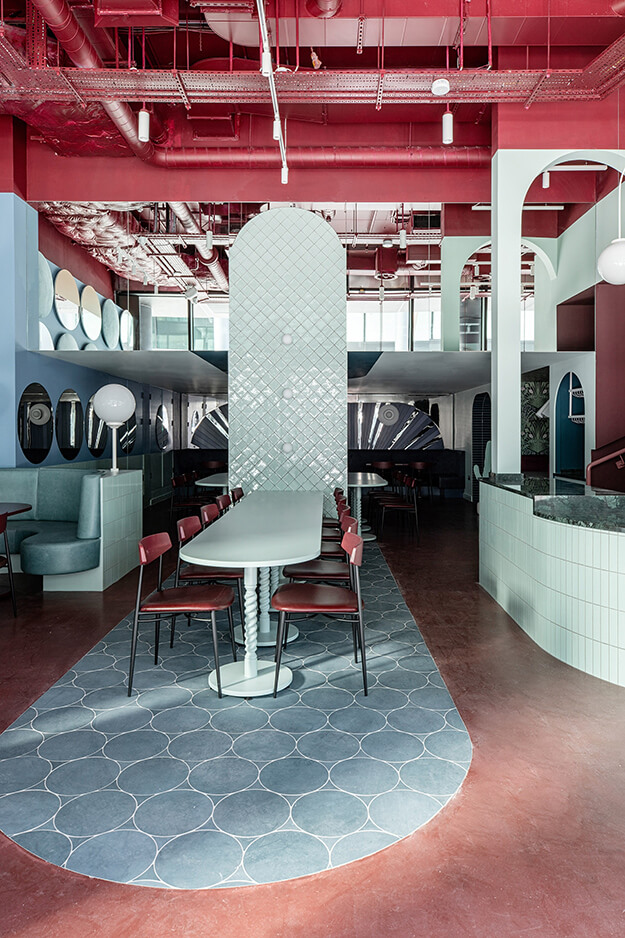


Photos: Ruth Maria
A unique way to modernize a century old home
Posted on Wed, 5 Aug 2020 by KiM
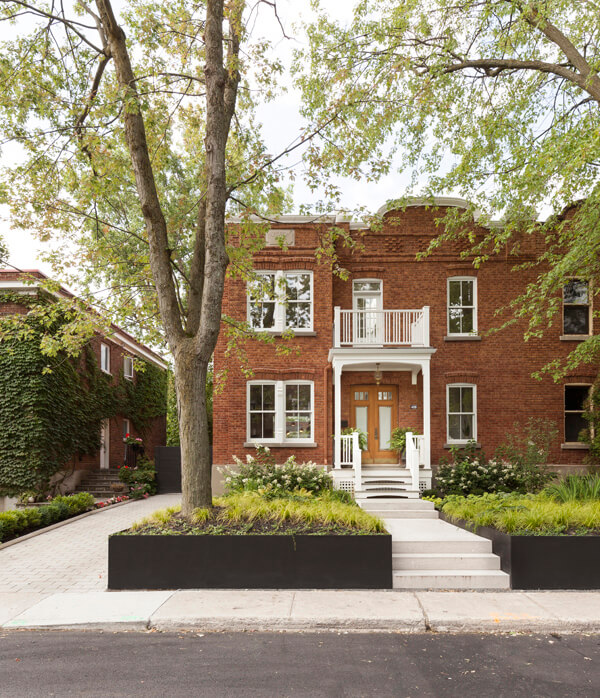
I am in complete awe of this project in the Côte-des-Neiges neighbourhood of Montréal. I have decided when I win the lottery I will hire la SHED architecture firm to design my dream house. The massive renovation they designed of this 1916 home and how they maintained and restored some of the original features (the huge window at the end of the dining room and how it is cut right into an opening in the moldings…WHOA!) is mind-blowingly awesome. In addition to a restoration of the front and side facades, the original character has been skilfully preserved with several old details highlighted in a contemporary intervention bringing openness, light and contrasts to a formerly very dark and partitioned space. Great care has been taken to restore and enhance the original features, in contrast with the contemporary and minimalist aspect of the interventions. The old staircase, once partitioned, is now unveiled and spectacularly highlighted, juxtaposed with wooden lath landings that let light filter through to the basement. The imposing staircase was completely dismantled and reassembled to integrate an internal structure making it self-supporting. The rear of the house has been completely reconfigured in order to optimize the sunshine in the courtyard as well as to allow as much natural light to enter on the three levels. The glass extension from the kitchen to the courtyard, surmounted by a typical volume with clean lines, houses the master bedroom. This extension is harmonized in the neighborhood by reinterpreting a traditional typology well present in the alleys of the sector: the covered terrace surmounted by an appendix or a solarium. The basement living spaces, a previously uninviting floor, now benefit from the layout of an English courtyard and a water basin reflecting the light through the full-height glass walls with recessed frames.
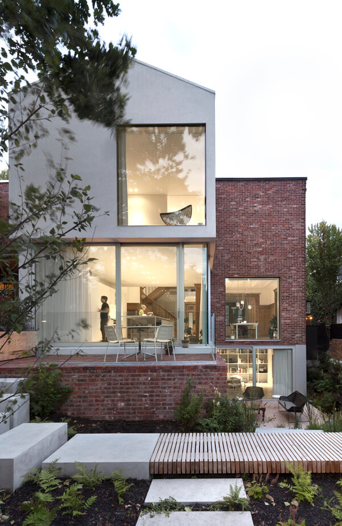
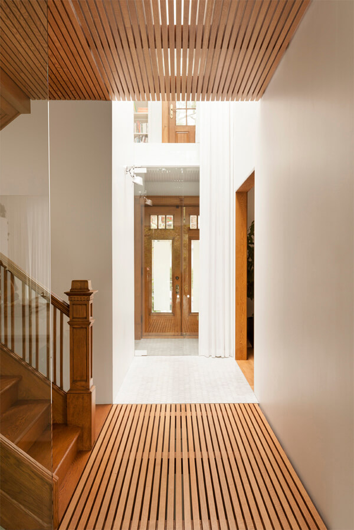
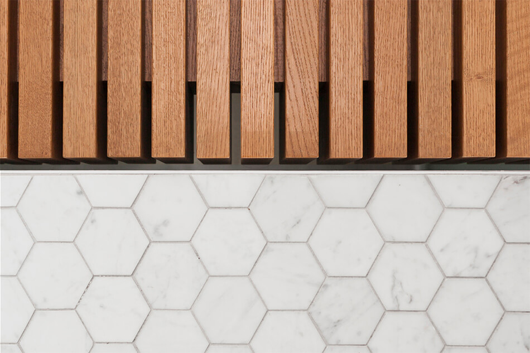
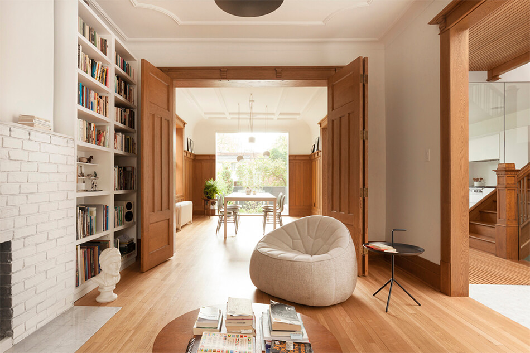
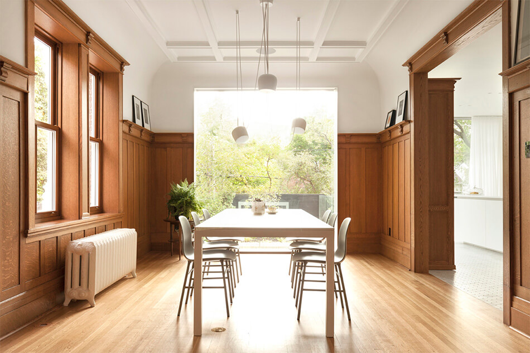
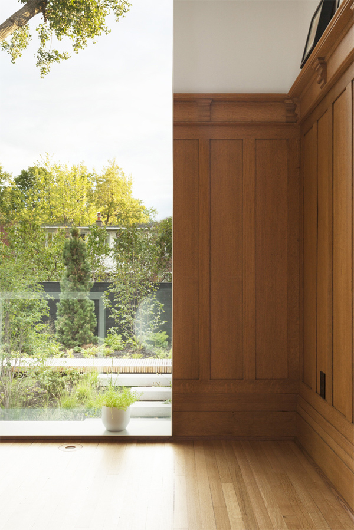
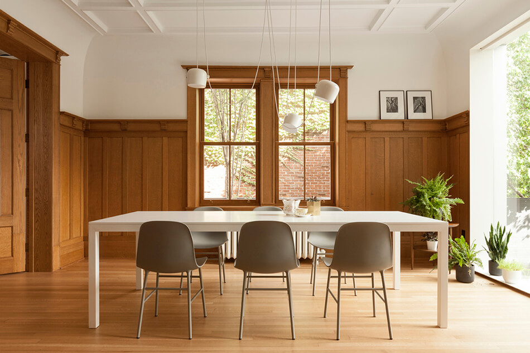
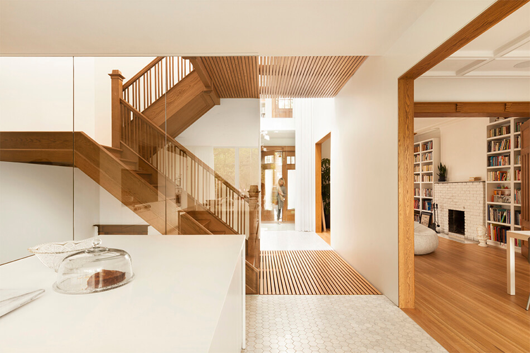
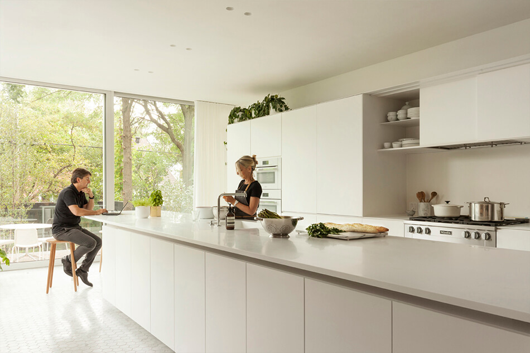
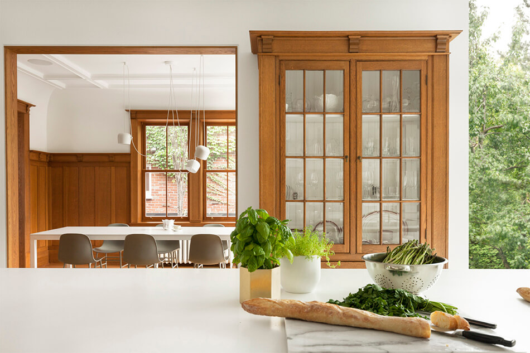
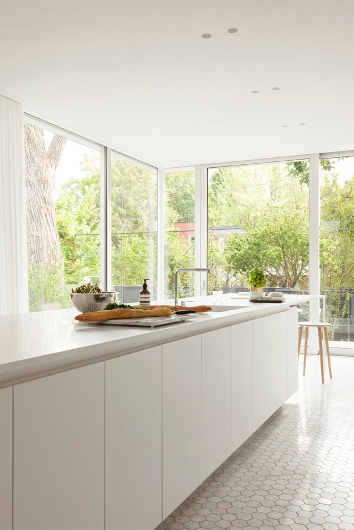


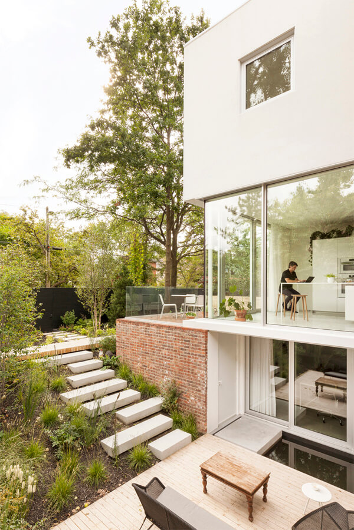

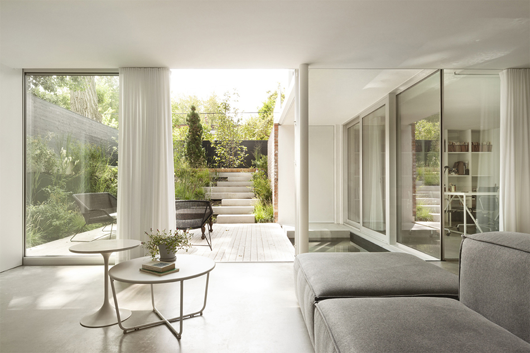
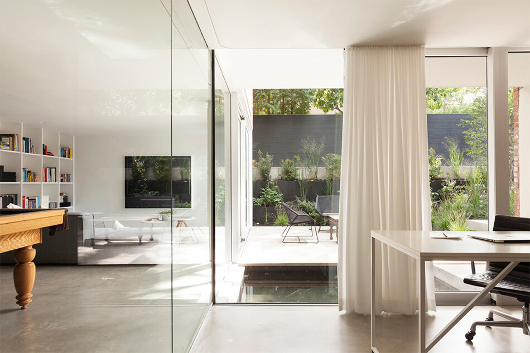
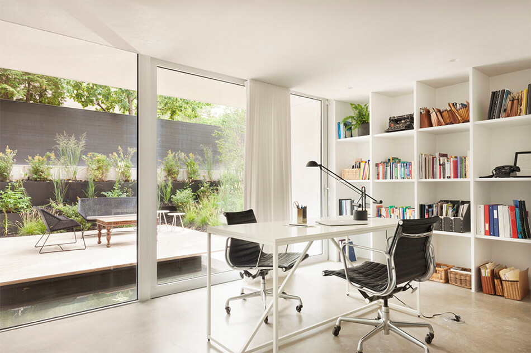
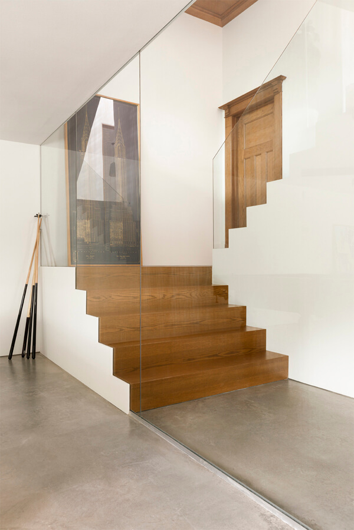
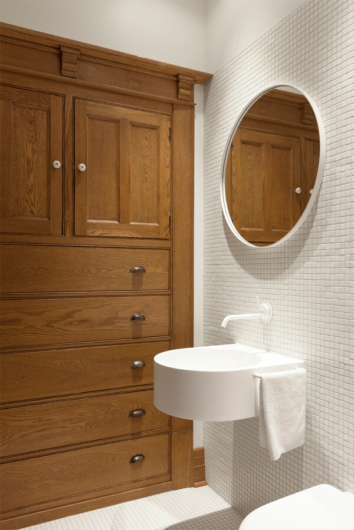
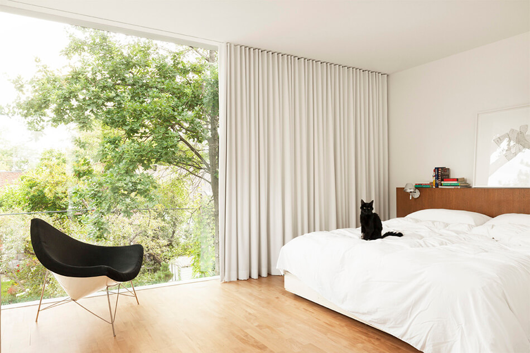
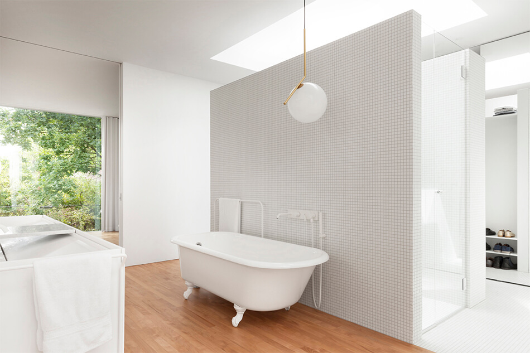
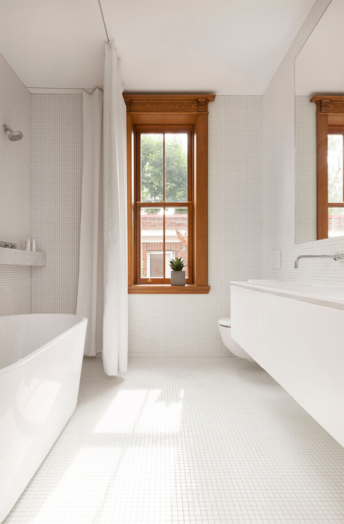

Photos: Maxime Brouillet
An eye-popping family weekend home in Kentucky
Posted on Fri, 24 Jul 2020 by KiM
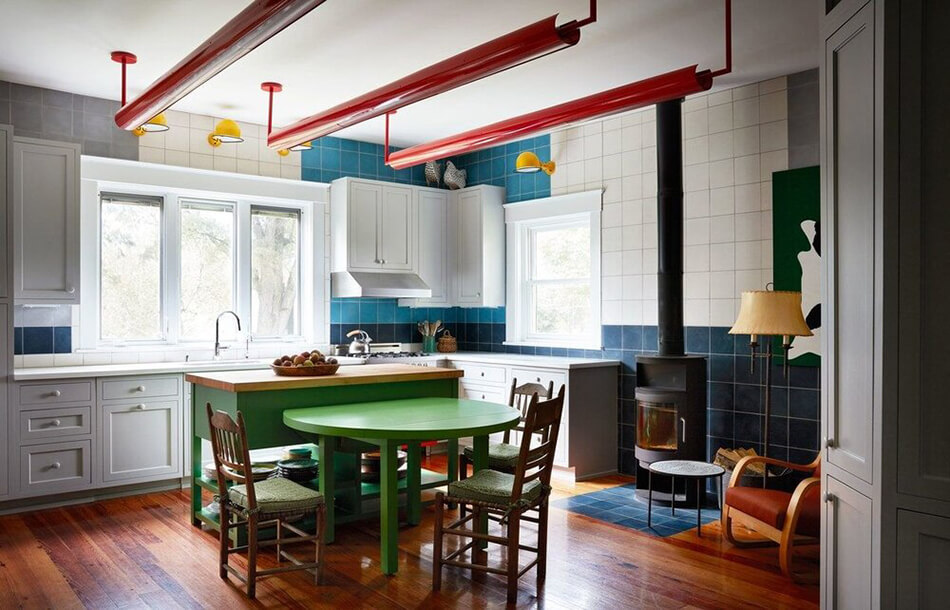
Another absolute gem of a project by designer Rodman Primack. A Kentucky weekend retreat that really can’t be any more fun than this. Patterns and colours beyond imagination, an epic pool cabana/guest house and tond of space to frolic make this the coolest family & friends hangout ever!
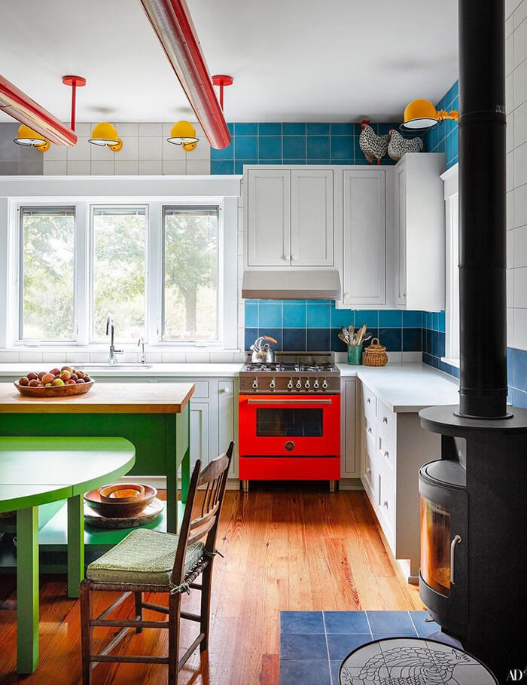
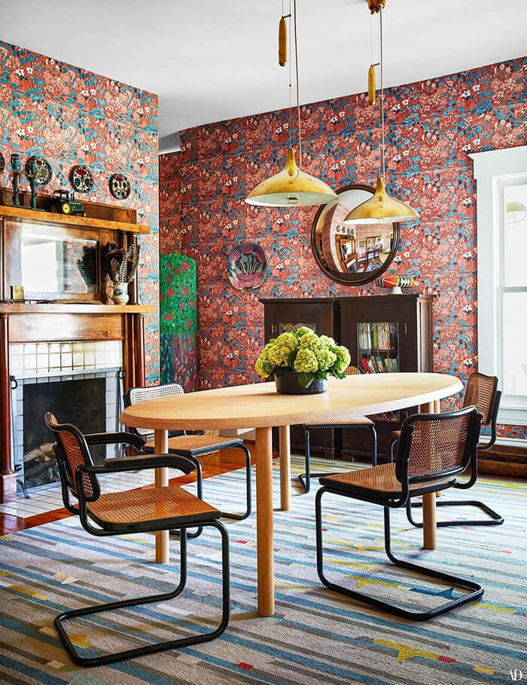
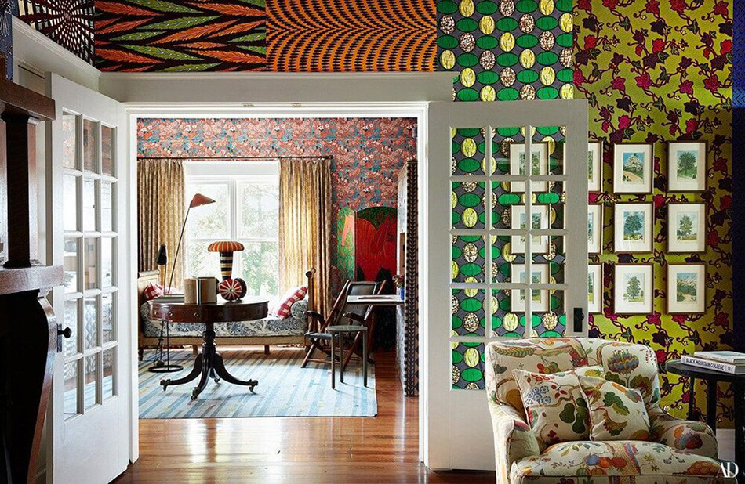
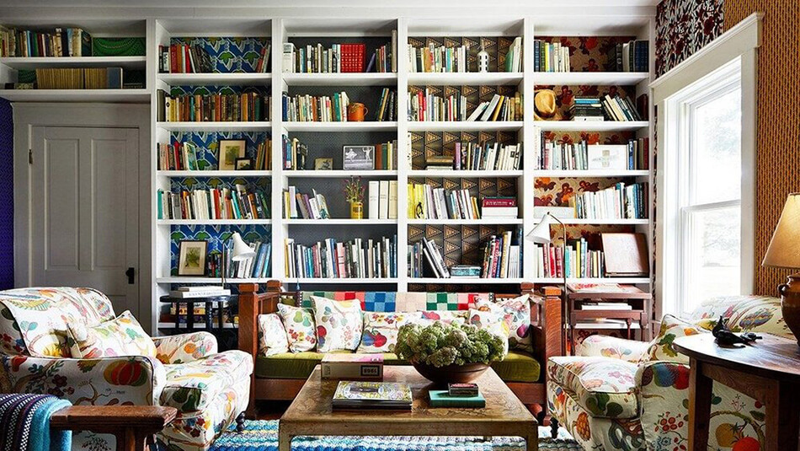
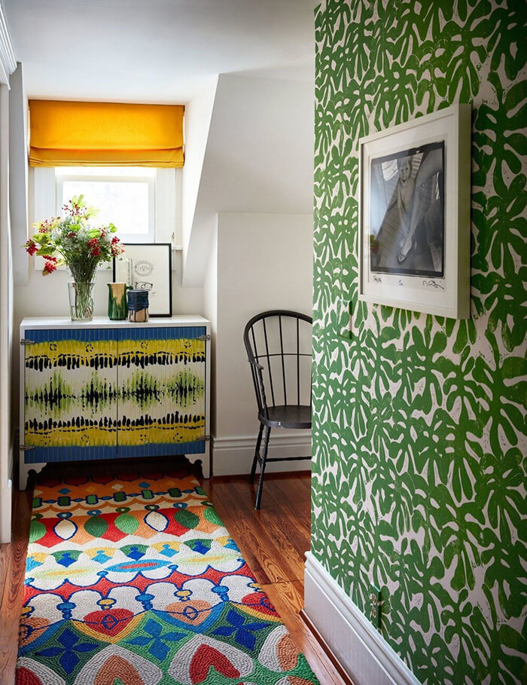
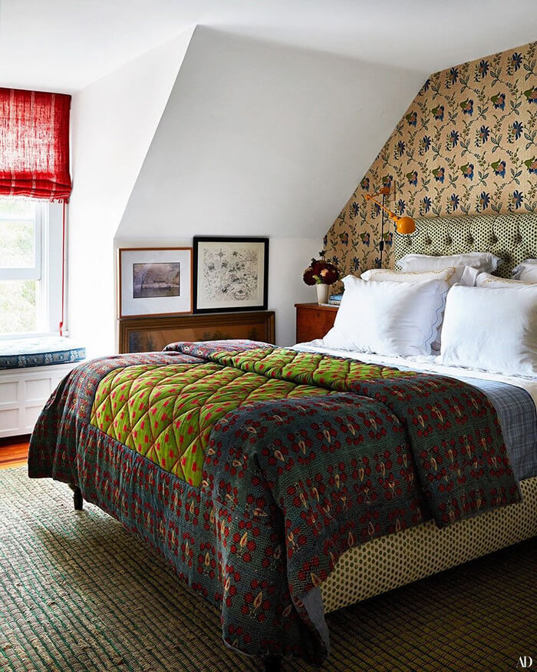
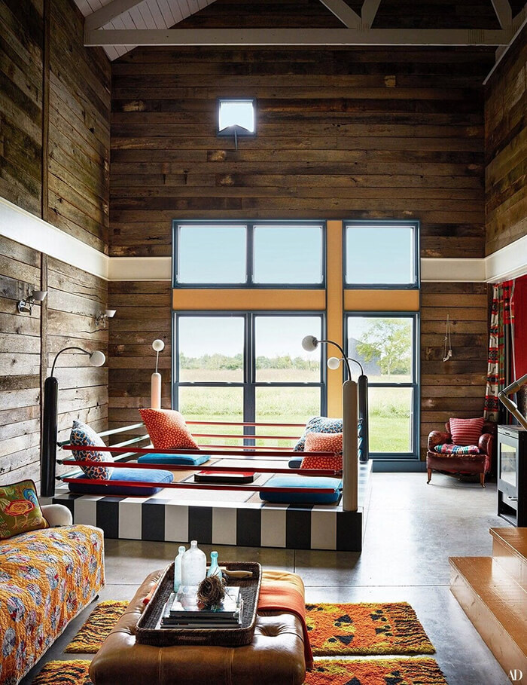
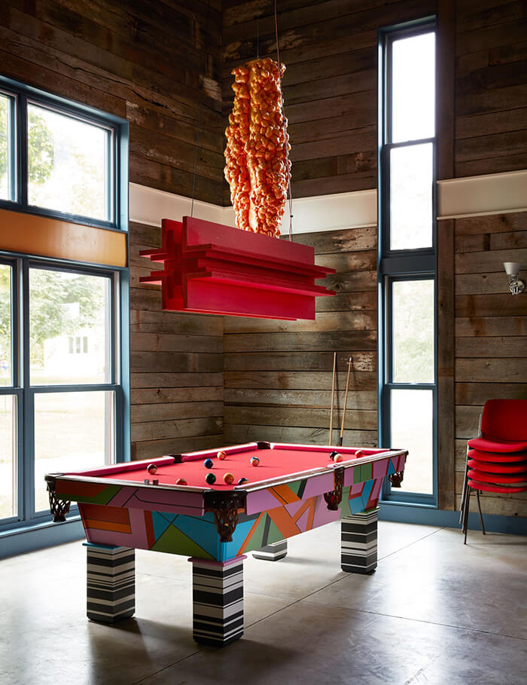
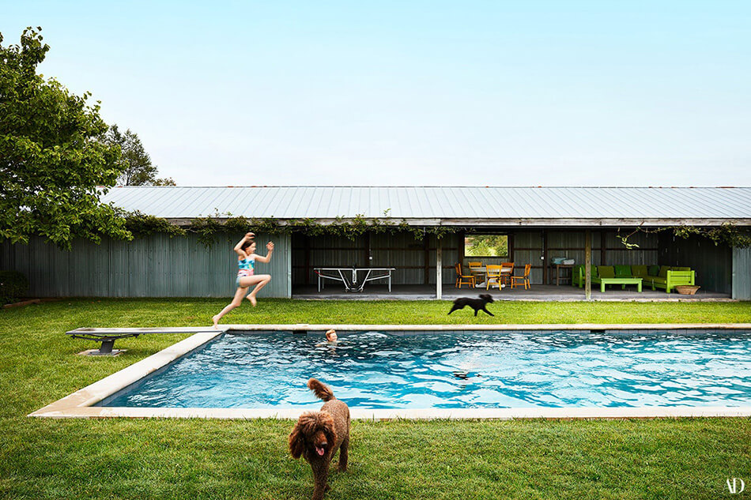
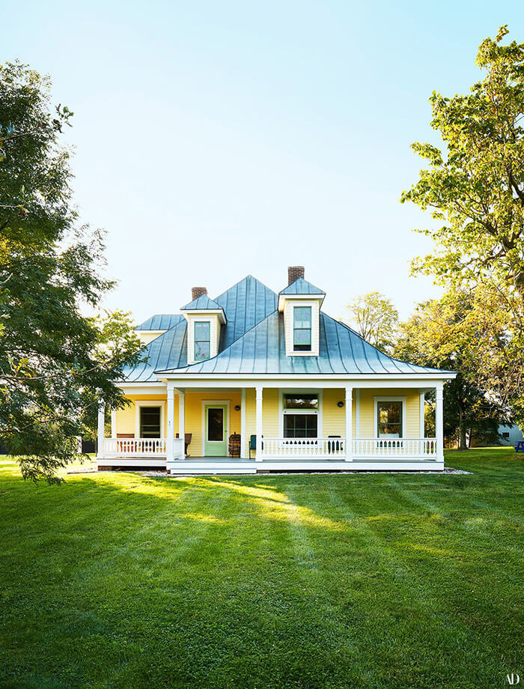
Photos:

