Displaying posts labeled "Traditional"
Château Caumont
Posted on Sun, 17 Sep 2023 by KiM
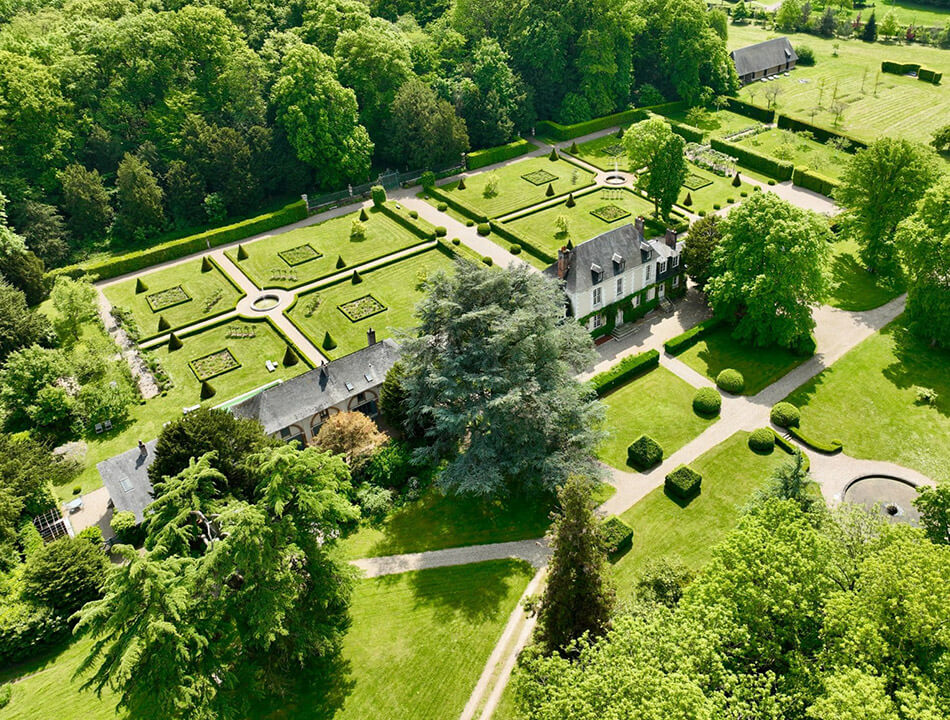
This other-worldly château in Bourg Achard, Caumont, France is a total dream. 600 sq. m of living space, as well as a 228425 sq. m of gardens. There are 7 bedrooms, 5 bathrooms, a caretaker’s house (and a guest house?), the landscaping is impeccable and magazine-worthy and the interior is like stepping back in time, and quite beautifully designed which is unexpected compared to most châteaus I come across. (Also gimme all the terracotta hex tile flooring!!!) It does not appear like you would need to do a thing but move in! For sale via Sotheby’s for 2,700,000 €.
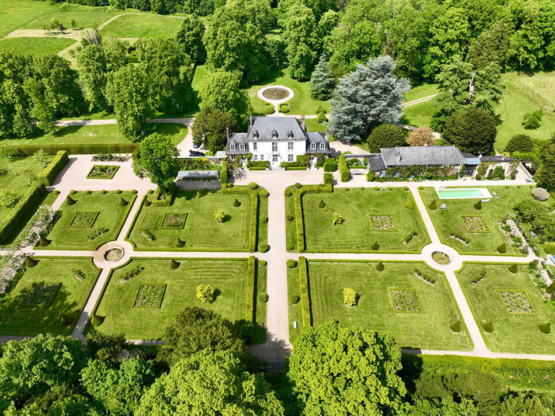
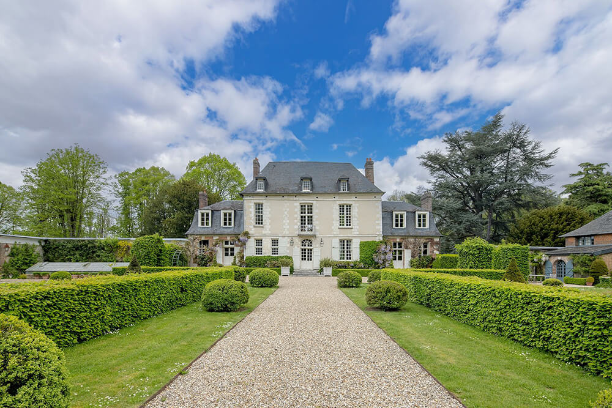
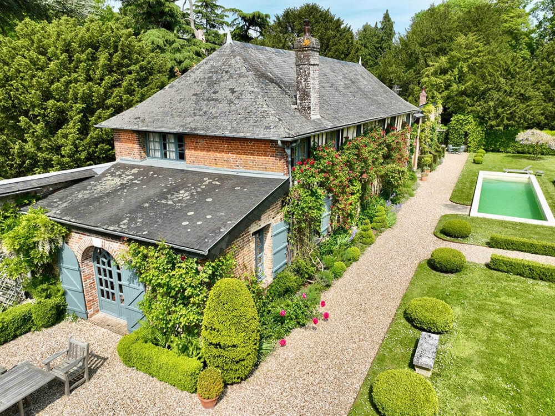
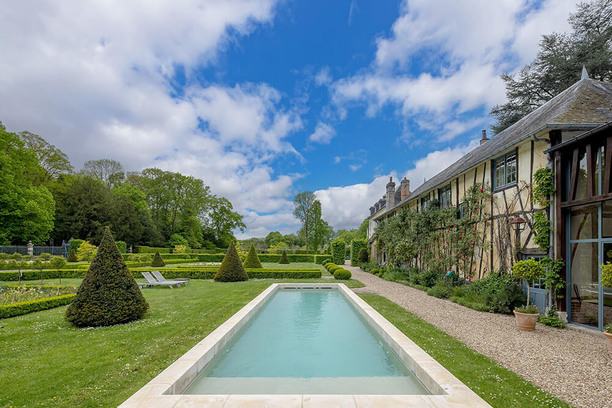
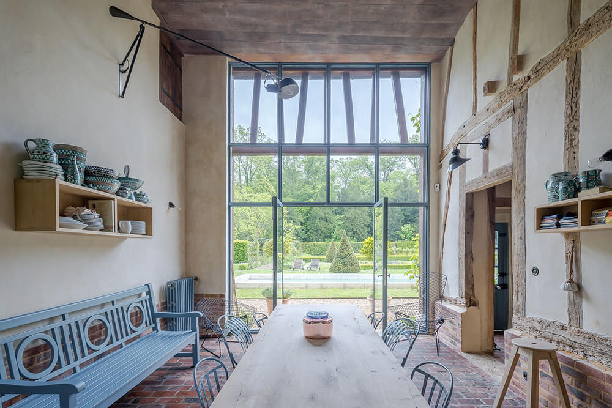

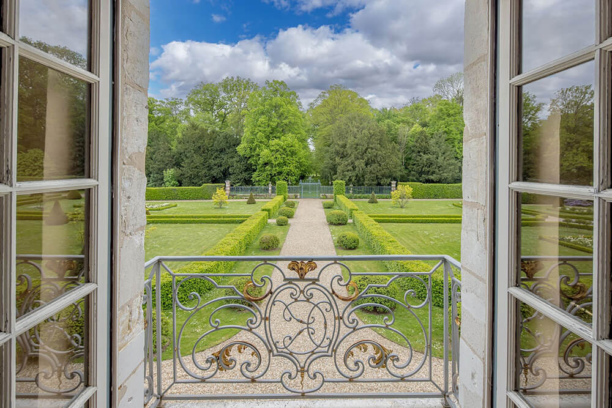
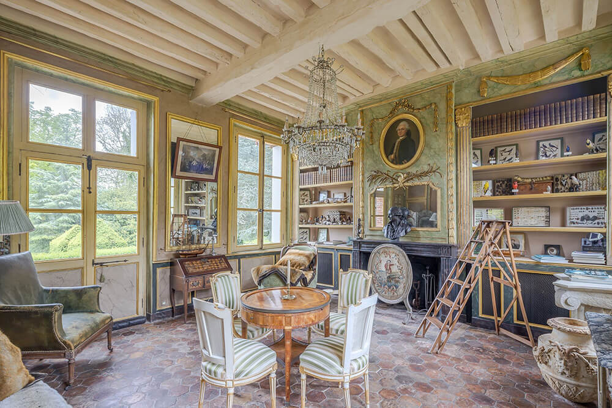
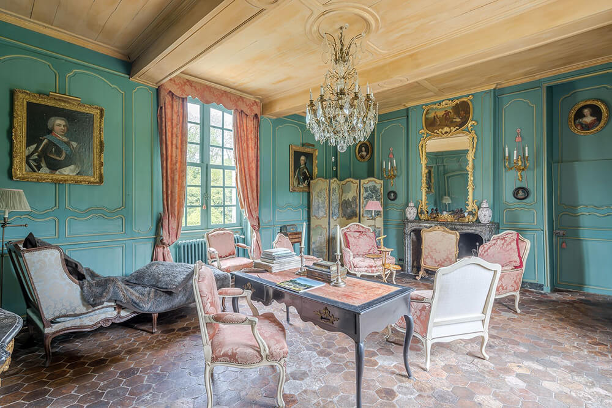

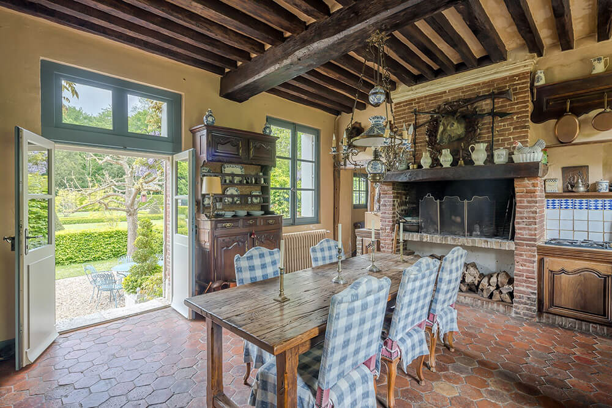
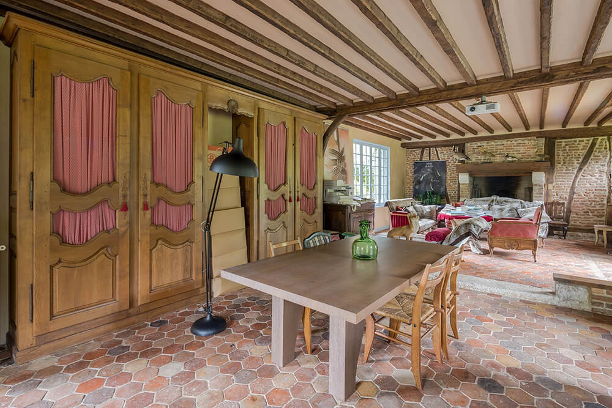

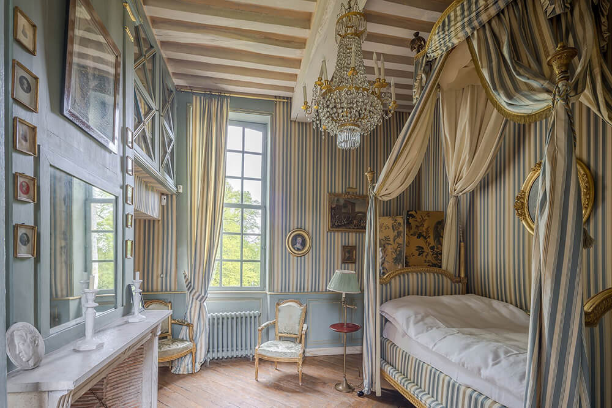
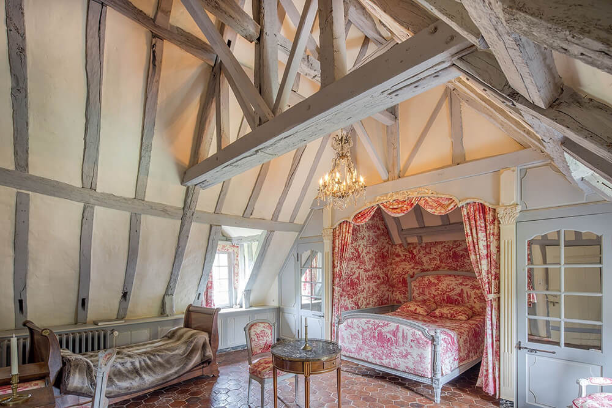
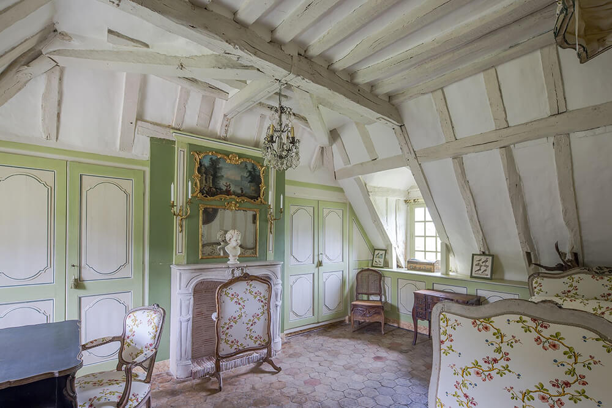
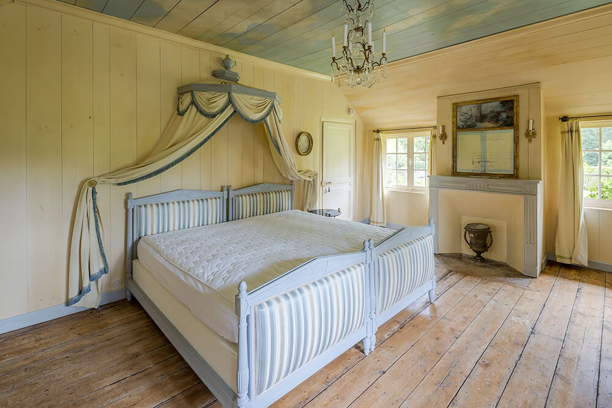
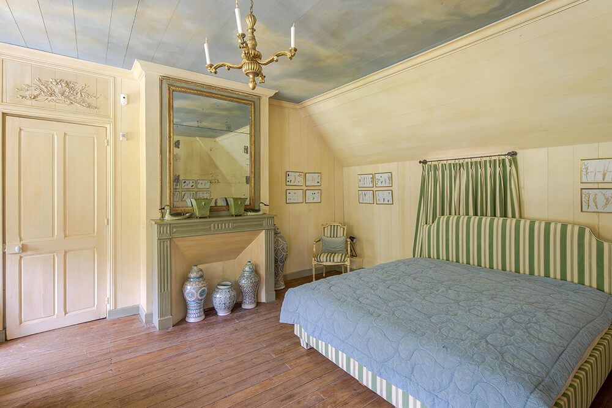
Eclectic period property for modern living
Posted on Mon, 11 Sep 2023 by midcenturyjo

Nestled in the picturesque Berkshire countryside, this Rectory home has a story to tell. Emma Milne Interiors were entrusted to infuse fresh life into this historic gem. The scope of work included the heart of the home – kitchen, pantry, utility and boot rooms. It was all about balancing modern functionality with period charm. Bold colour, the quirks and original surfaces of this old space, the organic textures. With British Standard Cupboards they crafted a timeless kitchen that marries style and substance. The result? A vibrant, functional gem.
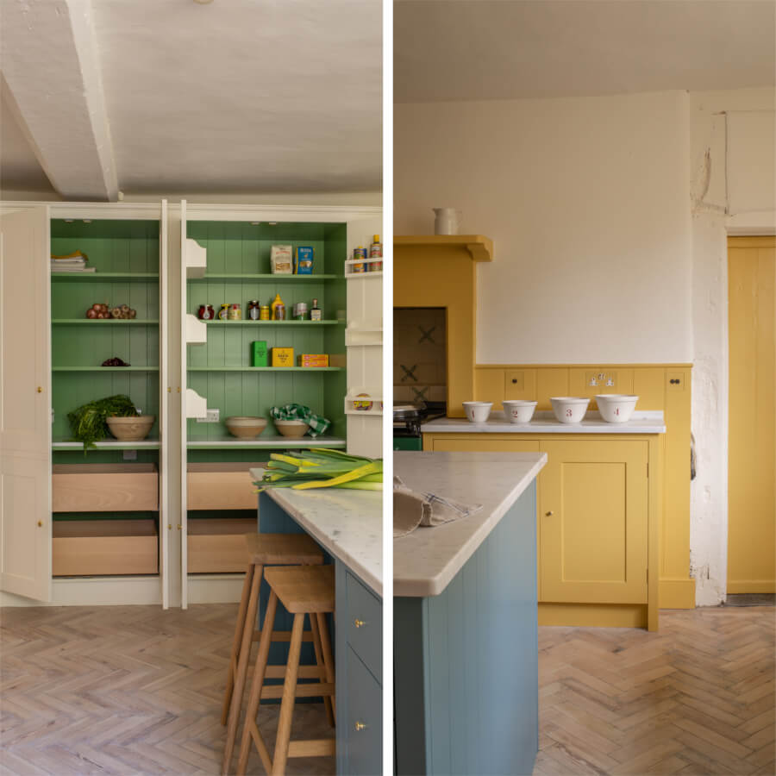
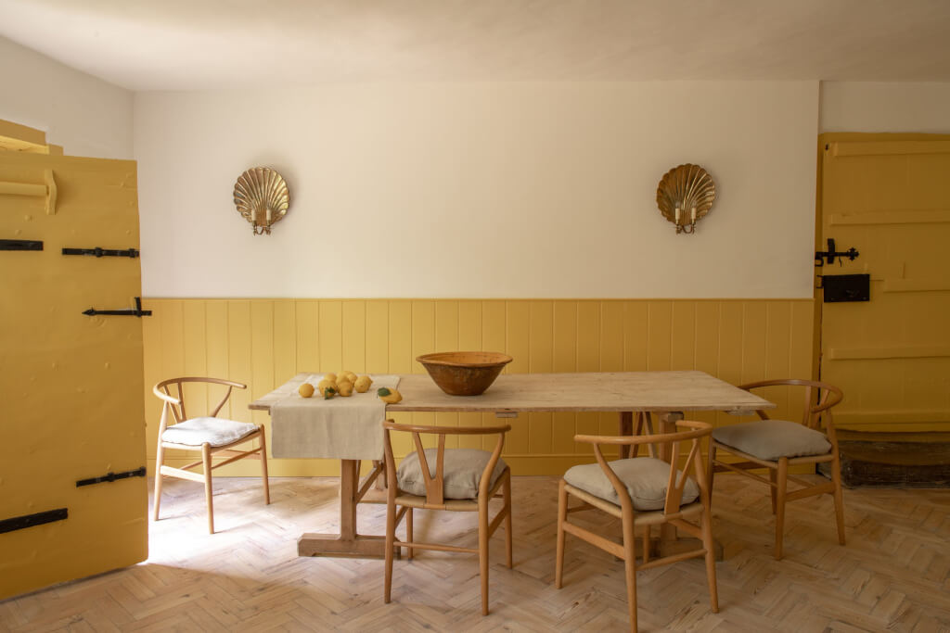
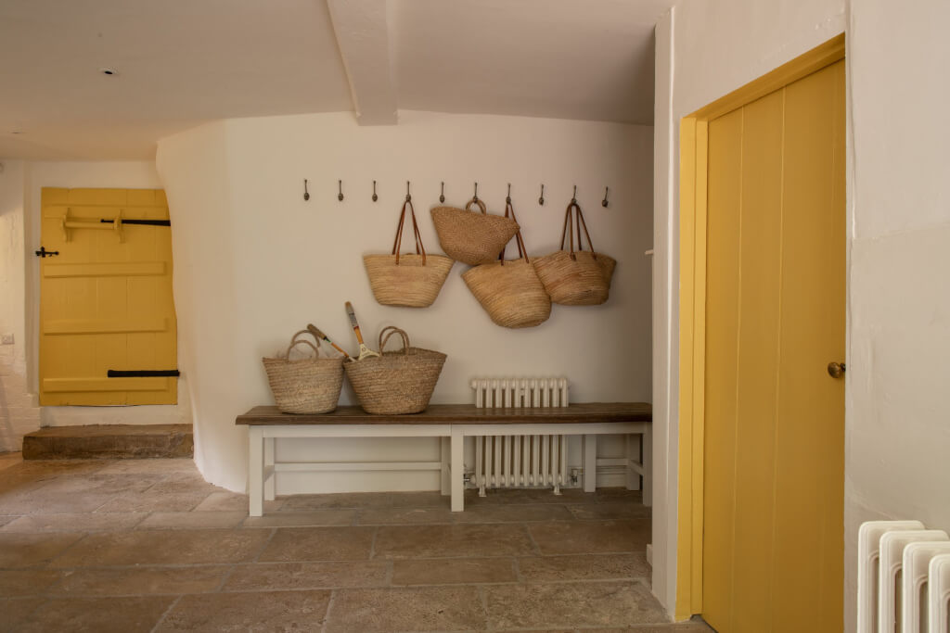
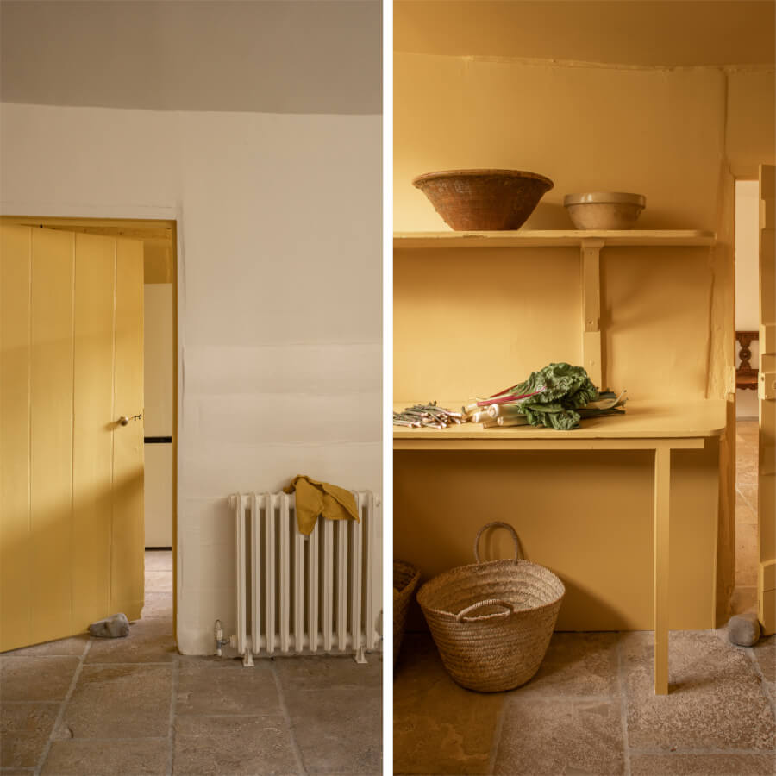

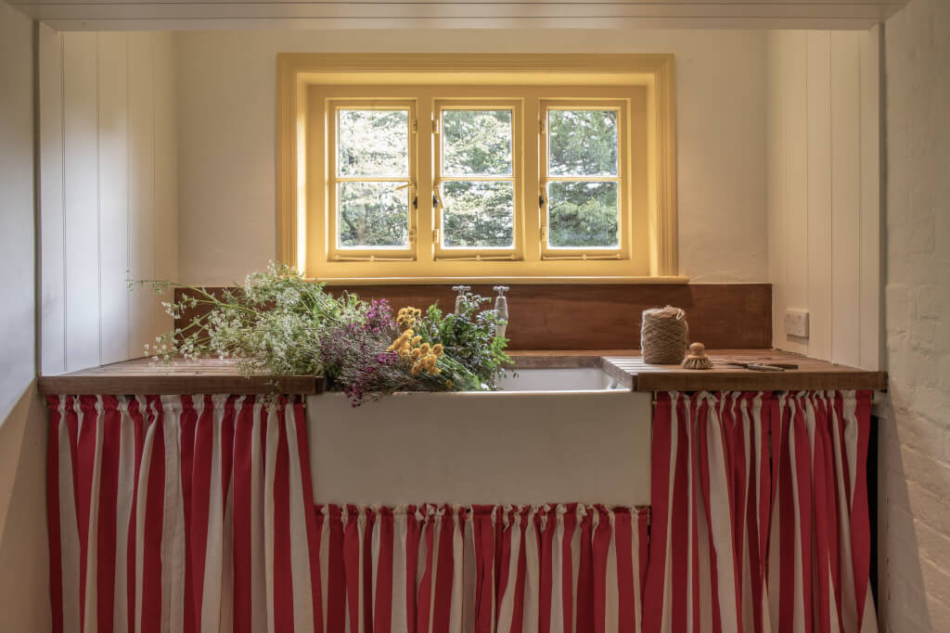
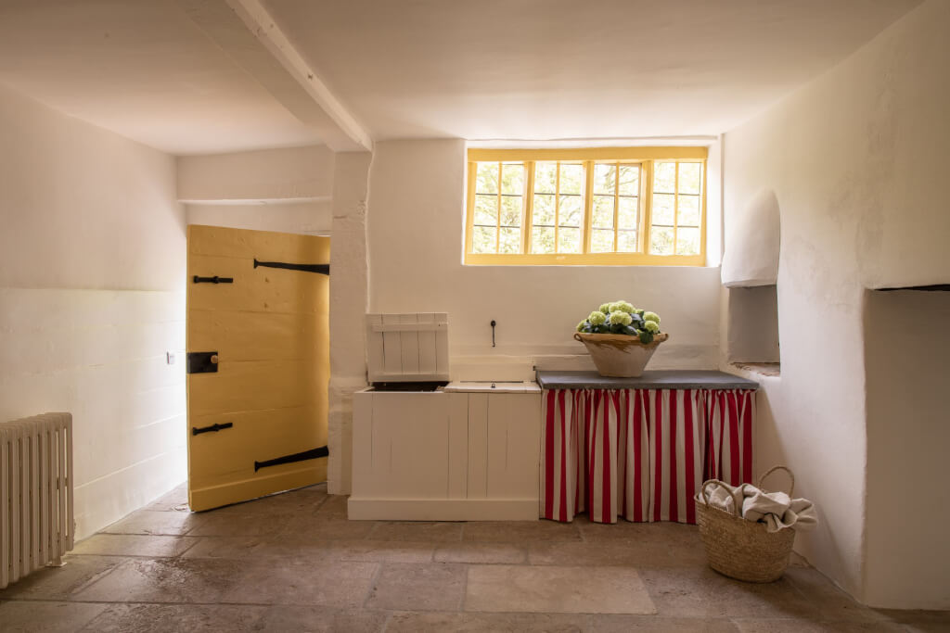
Photography by Hana Snow.
A designer’s 18th century gothic revival manor
Posted on Fri, 25 Aug 2023 by KiM
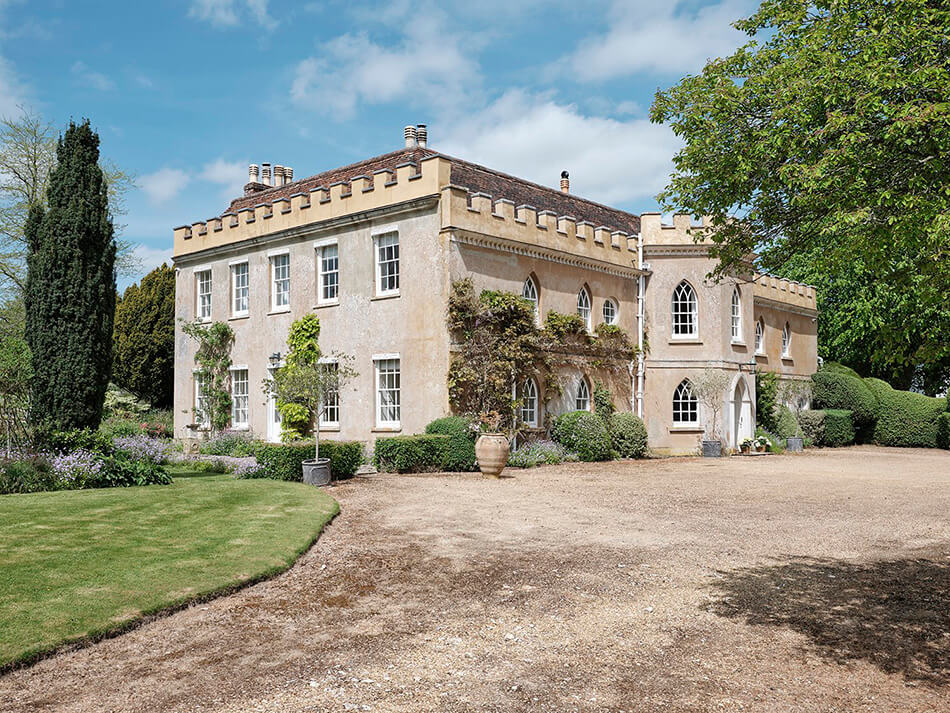
This 18th century home located on 10 acres in Hampshire is almost beyond words it’s so beautiful. Those gothic windows and that roof detail that I don’t even know what the proper terminology is for it. And then your jaw drops as soon as you walk through the also beautiful front door. Designer Nels Crosthwaite Eyre has the honour of living in this home and she did it justice with the mostly period English country decor with other unexpected touches like Asian style chairs in the foyer and dining room chairs that are a bit mid-century. And there’s a fish pond. I am in love 🙂
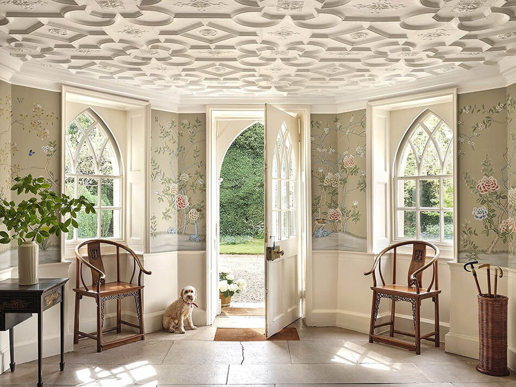
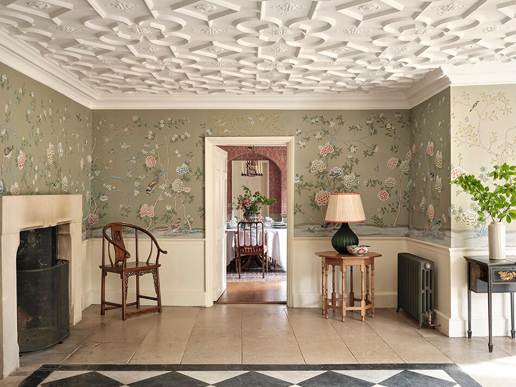
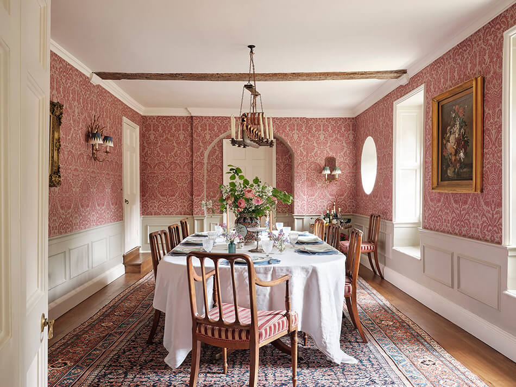
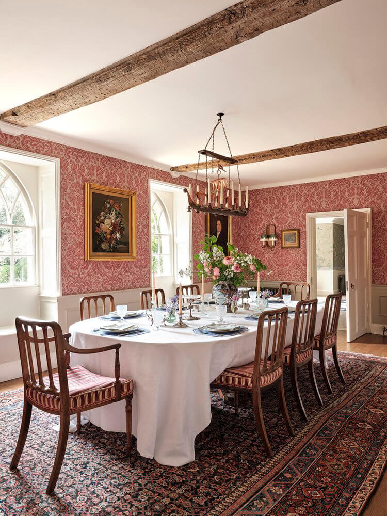
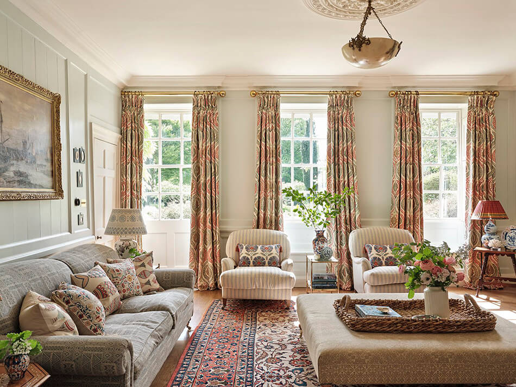
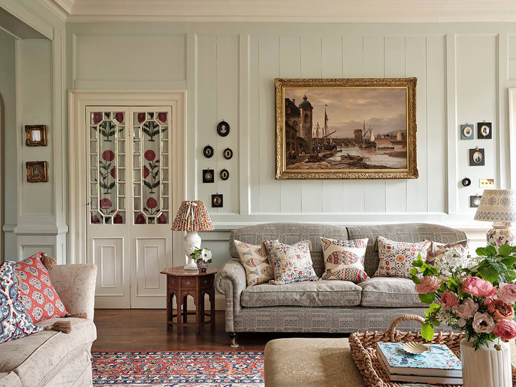
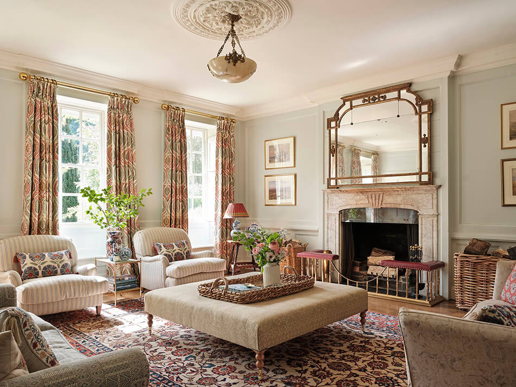
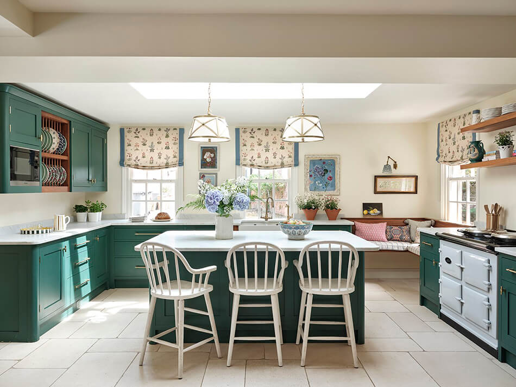
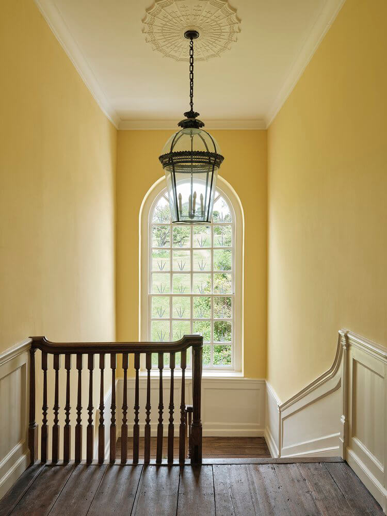
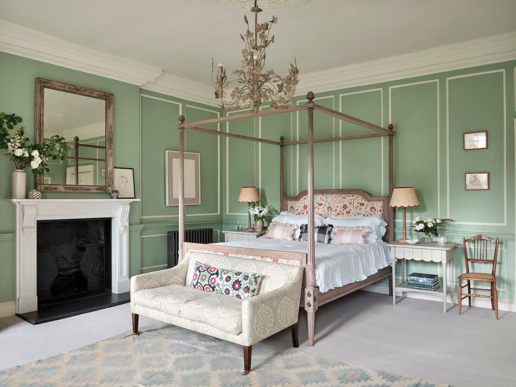
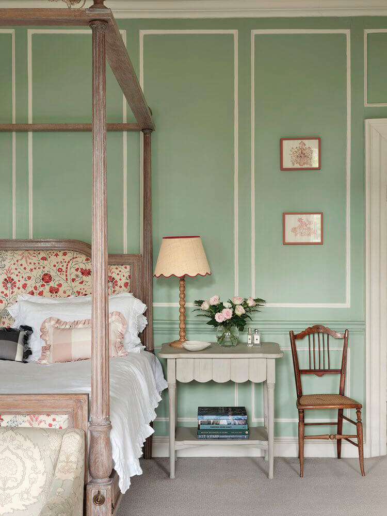
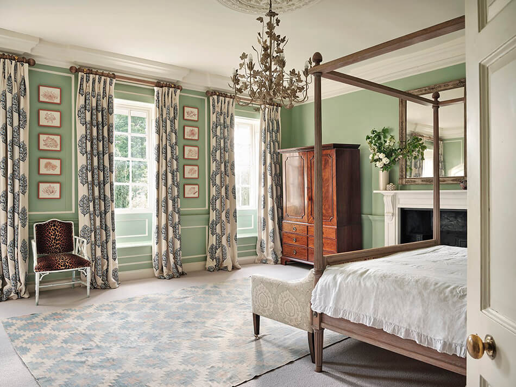
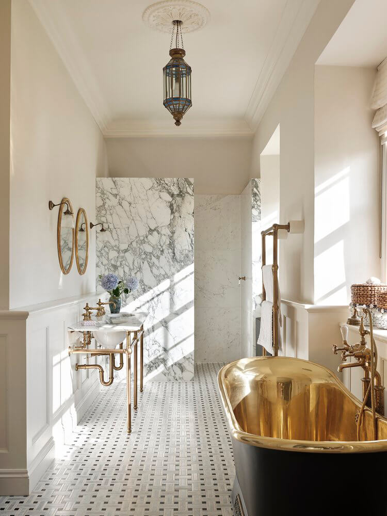
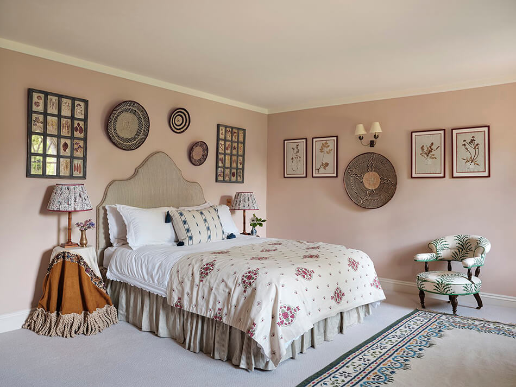
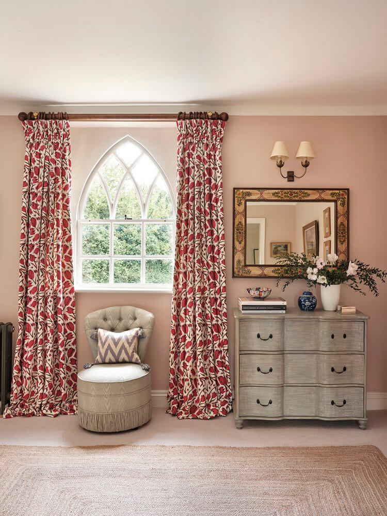
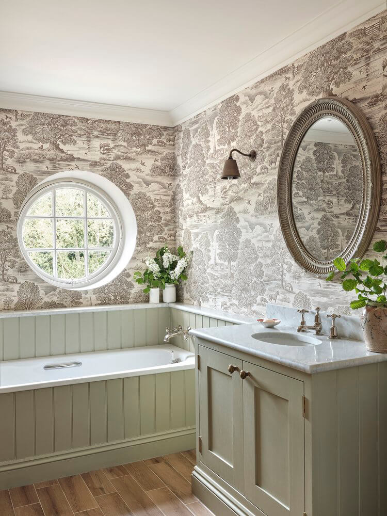
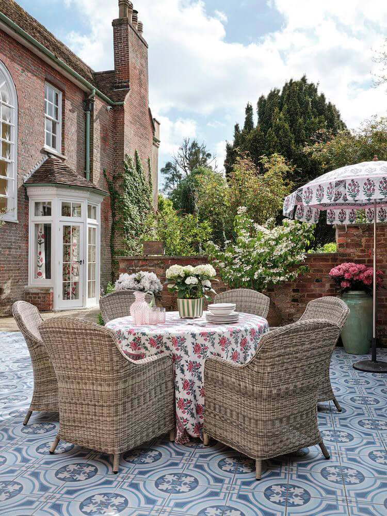
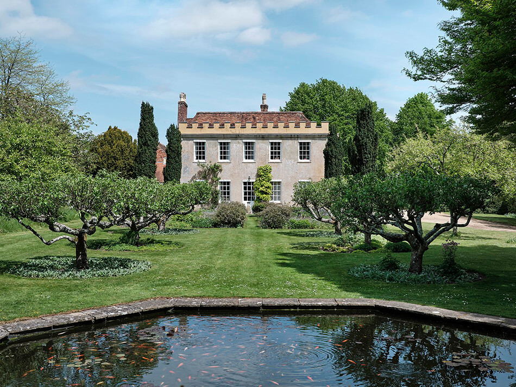
A castle in Scotland
Posted on Sun, 20 Aug 2023 by KiM
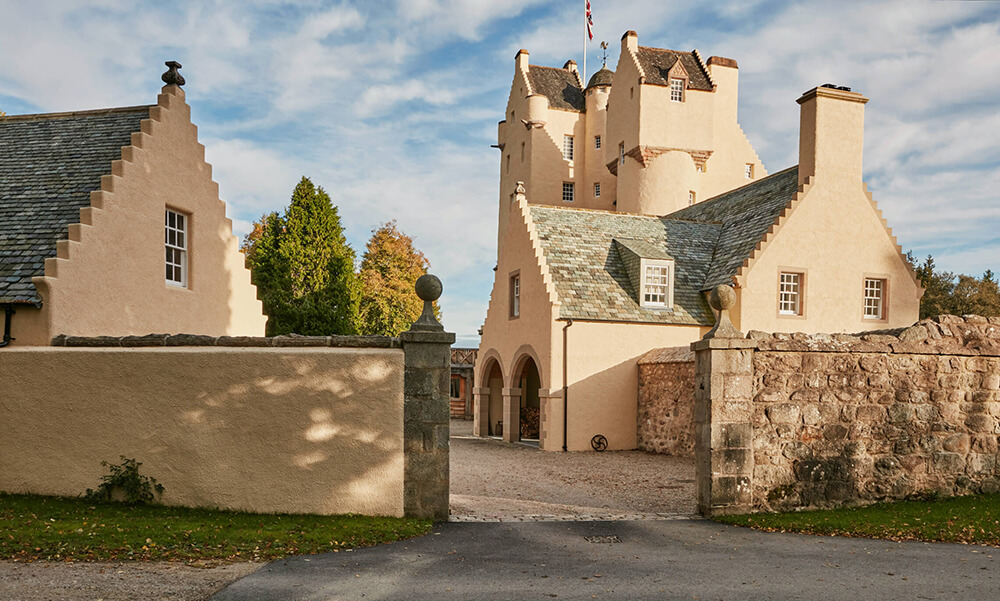
There has been a castle on this site since the 13th century. This house, masterplanned and designed by our senior design director, Rupert Cunningham of Ben Pentreath, represents the latest phase in a storied building programme that saw the house largely rebuilt in the 17th century, enlarged again in the 18th century, enlarged again and considerably remodelled in the 19th century, and then suffering ruin in the 20th century. In the 1970s, the Victorian work was demolished and the tower house beautifully and imaginatively restored to its 17th century form – once again becoming home to the family that have owned it for the last 650 years. As part of a new remodelling and restoration, Rupert was asked to execute an initial proposal by Groves Raines Architects, for a substantial new wing to the west, which houses a large new family room and kitchen. To the rear is a large new service court. The work is beautifully detailed and conceived in the Scottish vernacular-classical tradition, with a steeply pitched roof of Westmorland slate and walls in rough harling with natural stone detailing, to create a building that is at once completely timeless, authentic and convincing. Rupert conceived the new spectacular staircase and the interior architecture of all the new rooms. The interior decoration was carried out by the owner, working closely with Kate Arbuthnott.
This castle appears to be straight out of a fairytale and is equally impressive on the inside. I can’t imagine the feeling driving up to this and thinking this is home.
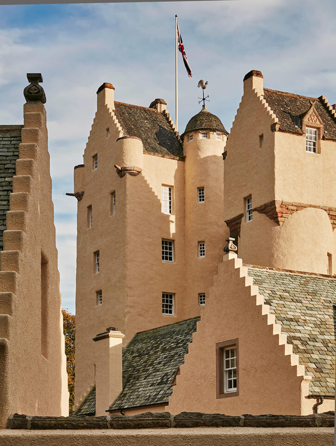
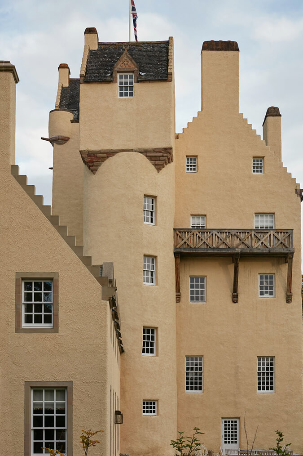
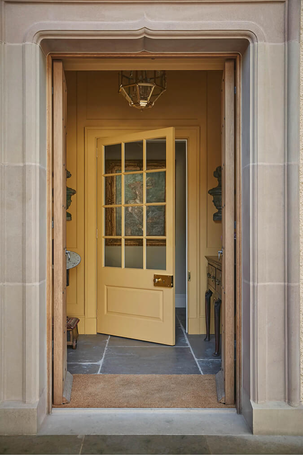
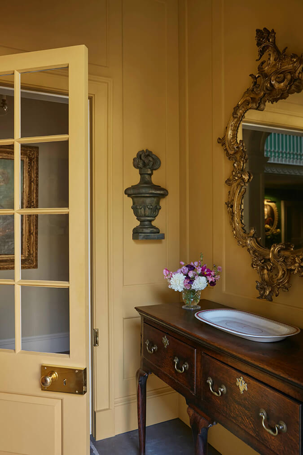
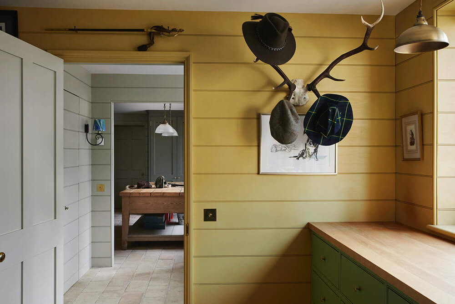
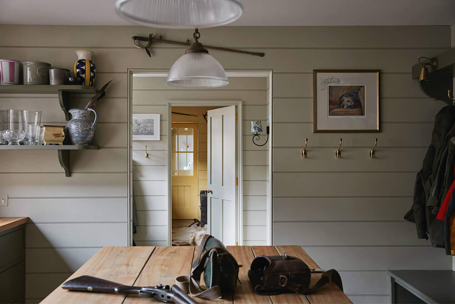
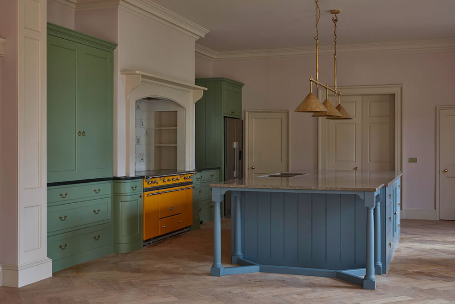
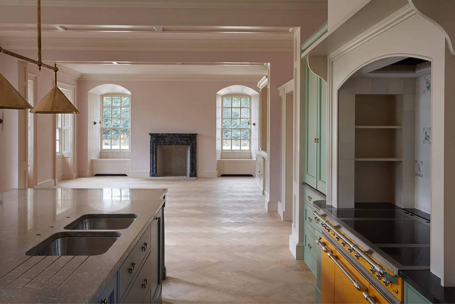
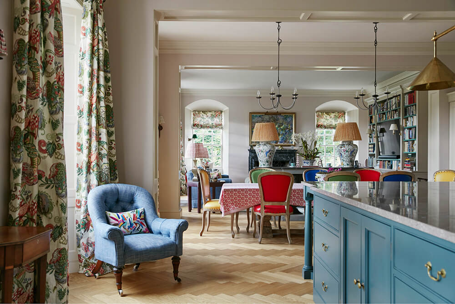
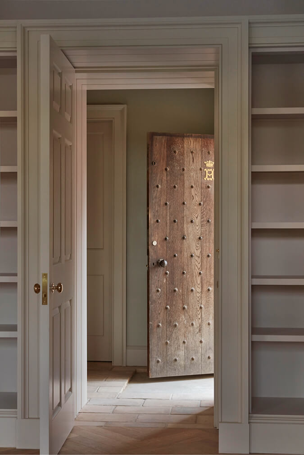
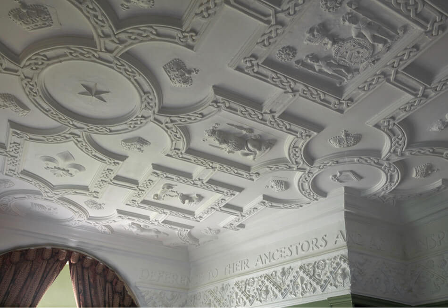
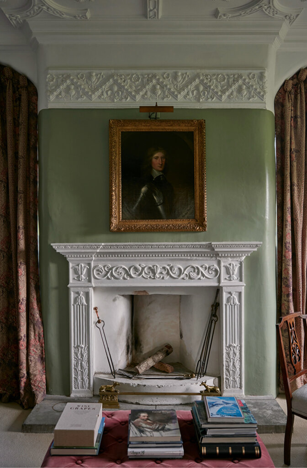
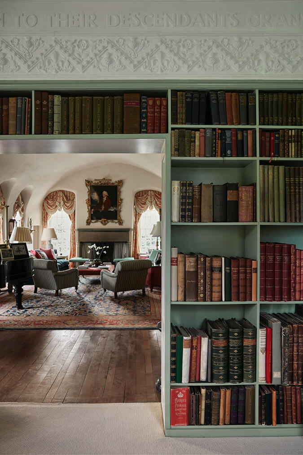
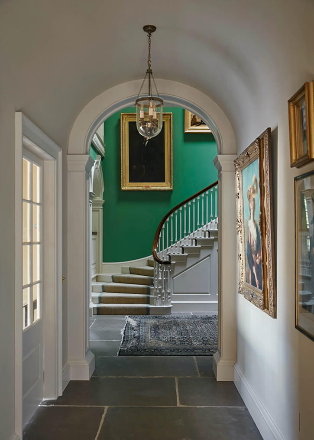
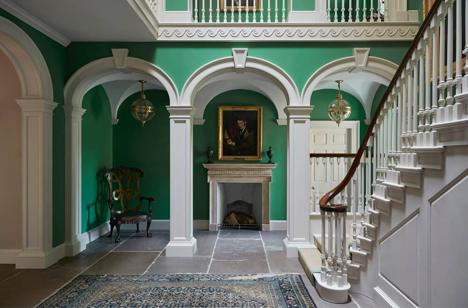
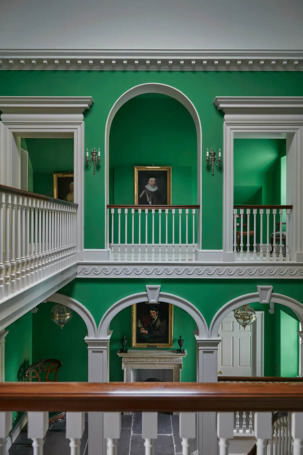
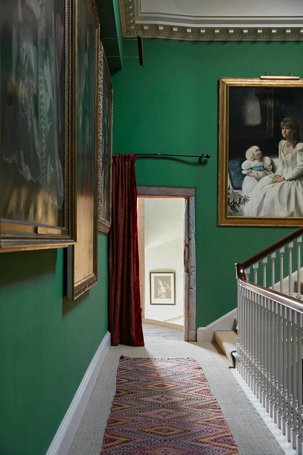
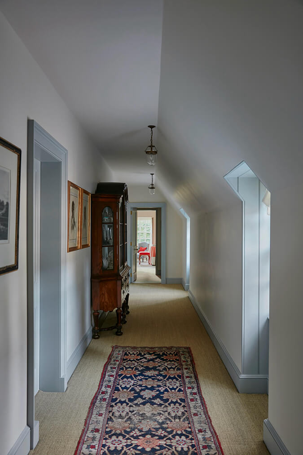
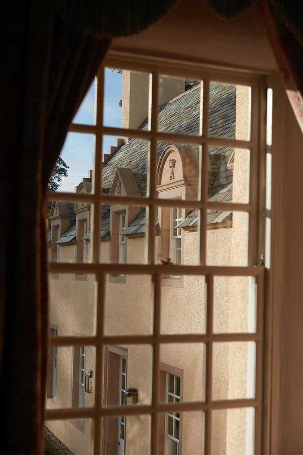
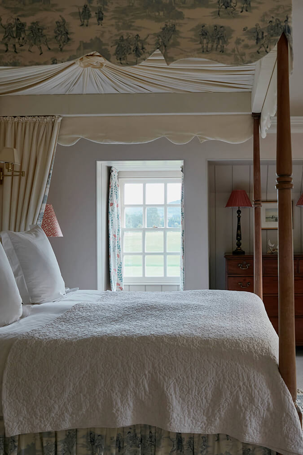
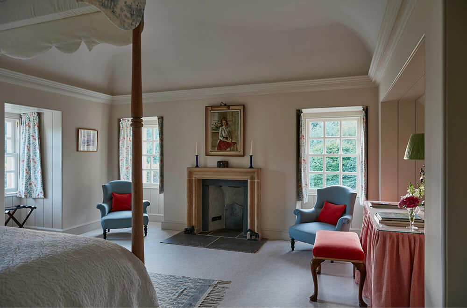
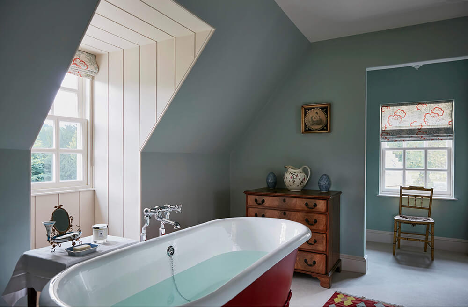
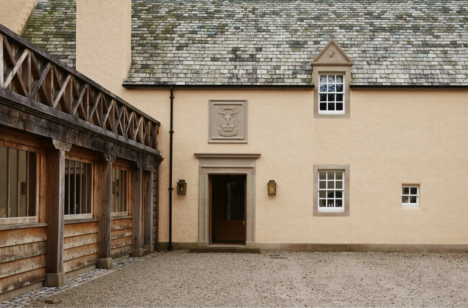
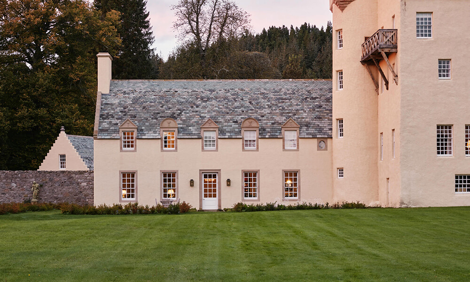
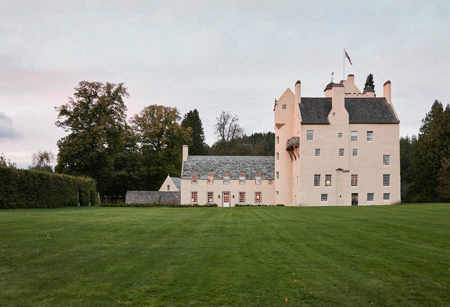
Kitchen love
Posted on Mon, 14 Aug 2023 by midcenturyjo
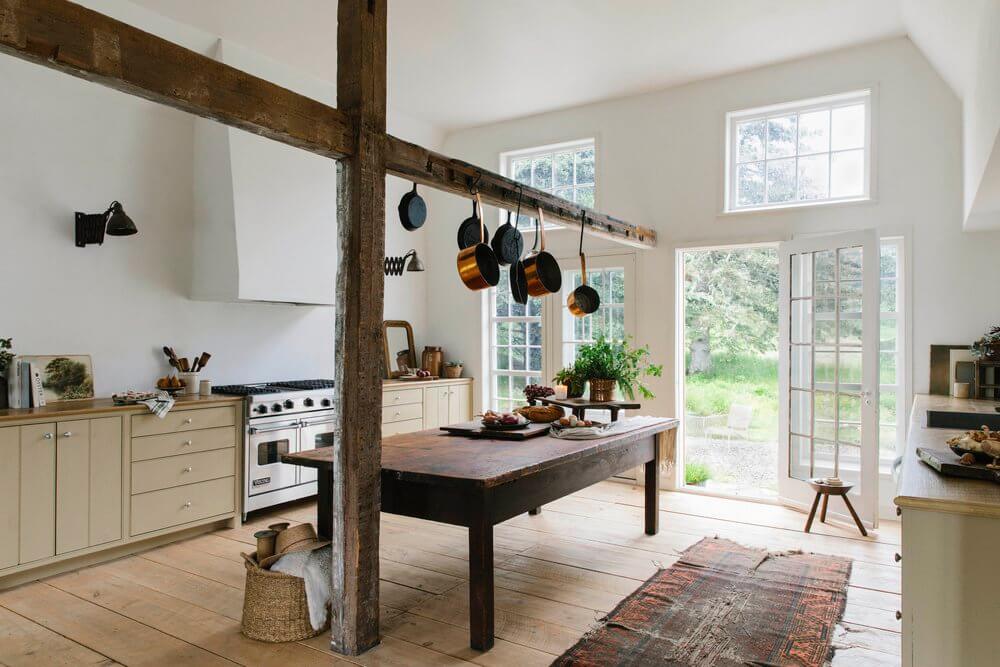
“The strokes of the subtly undulating lime-wash plaster dance across the angled walls. An original wood beam powdered by historic touches of dehydrated lime stands reminiscent of the old sea captain who built this place. Sanded back wide-planked floors strengthen the home’s rustic nature. And the plethora of windows, custom cabinetry details, massive center island, and vintage wood stove, this kitchen is a broody bold coast dream come true. We brought this kitchen back to the 21st century without losing one bit of its historic charm.”
Is it wrong to crush on a kitchen so badly that you want to tear yours out and start all over again? No? I didn’t think so. Coasters Chance Kitchen by Moore House Design.
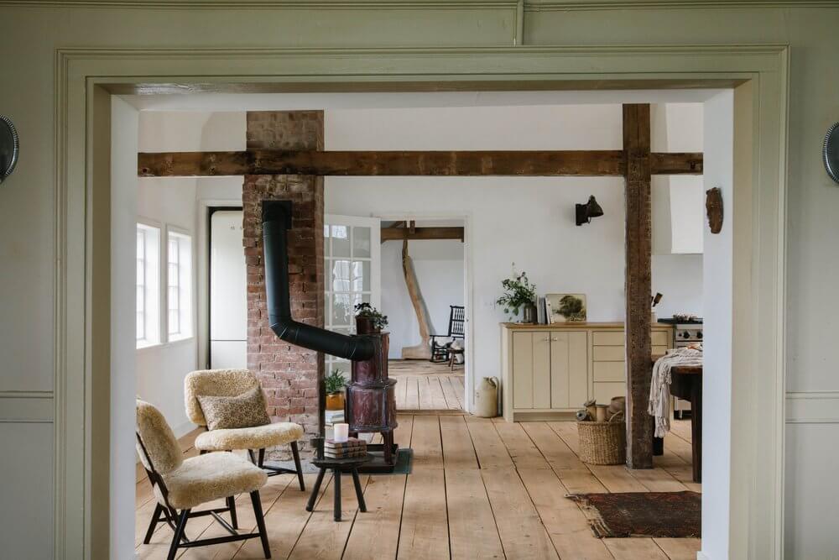
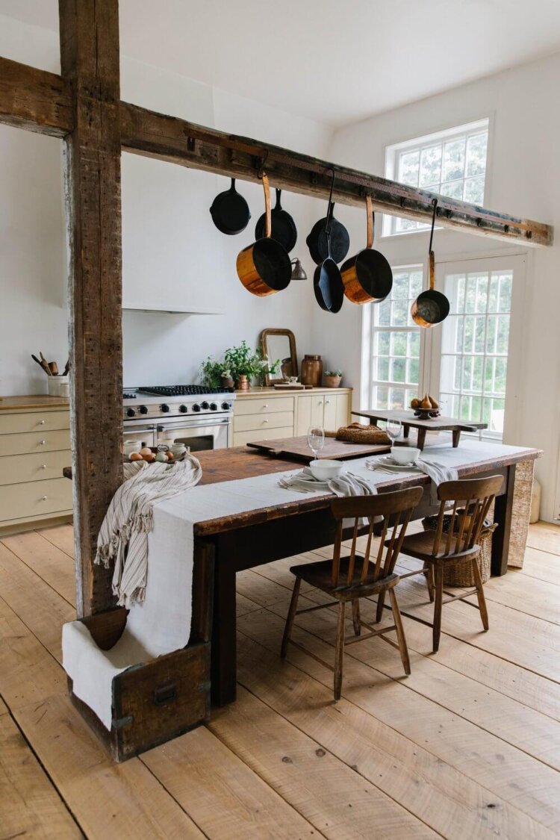
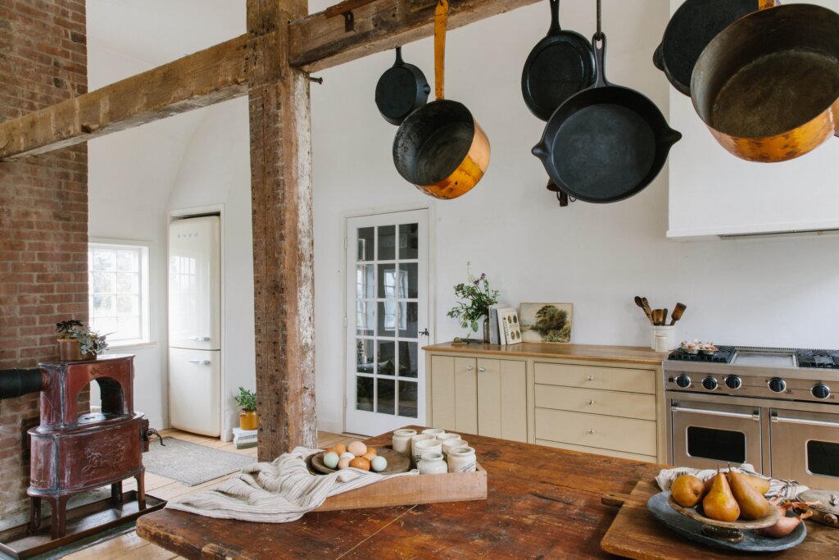
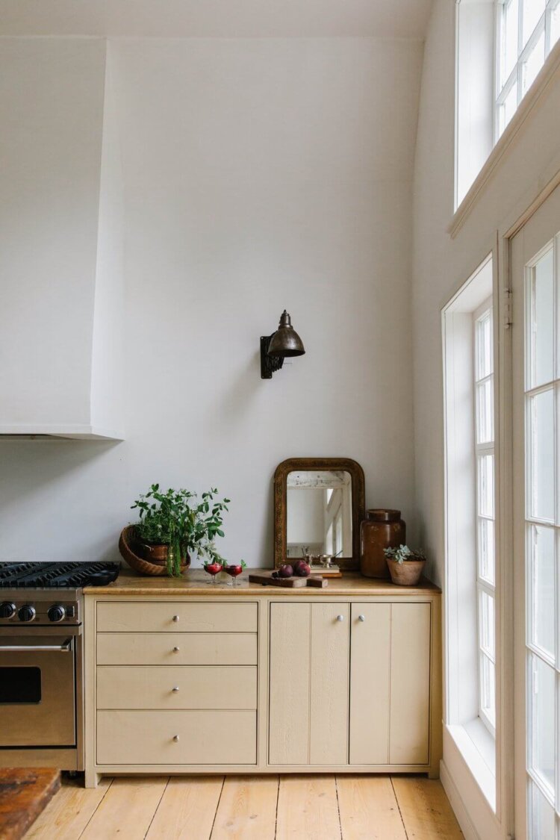
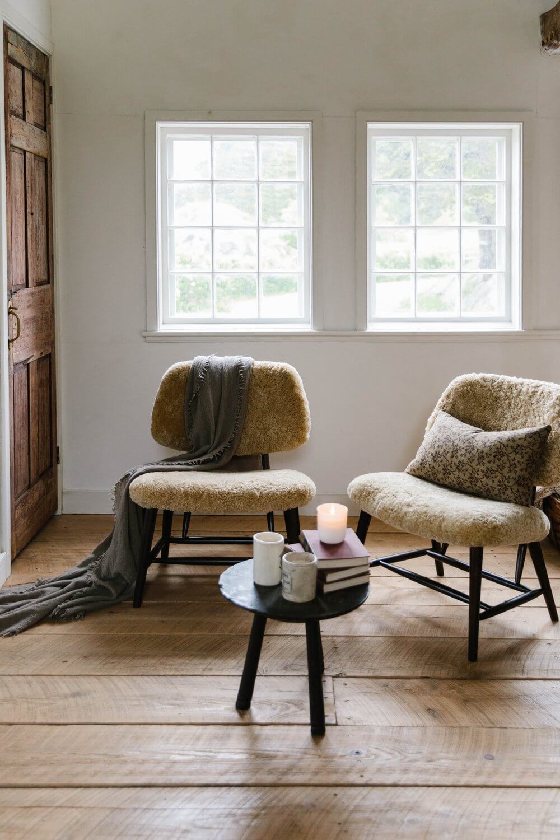
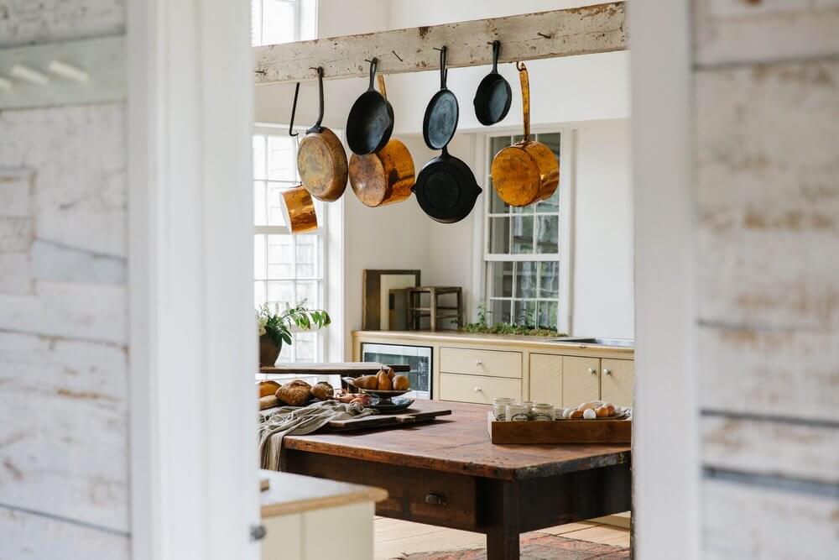
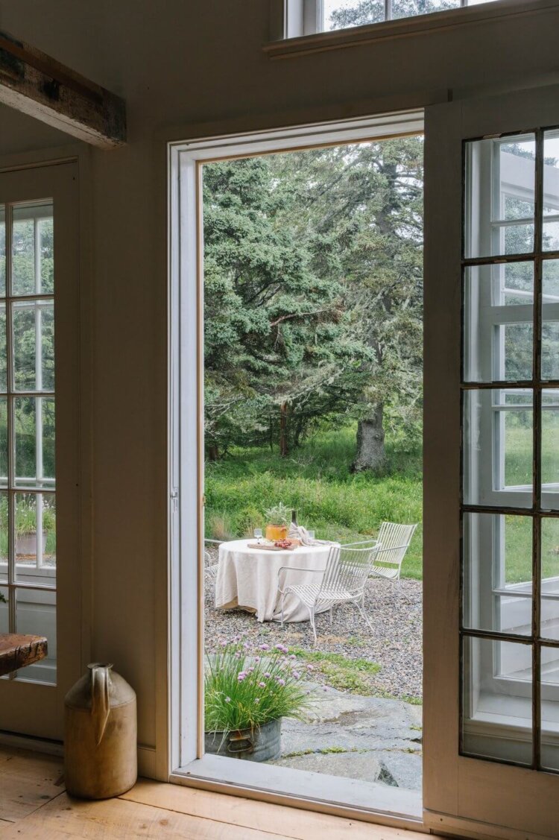
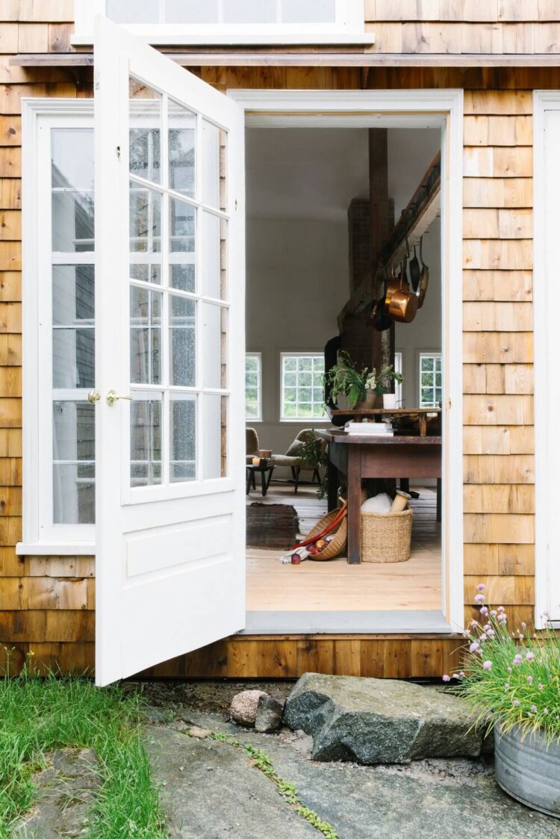
Photography by Erin Mcginn.

