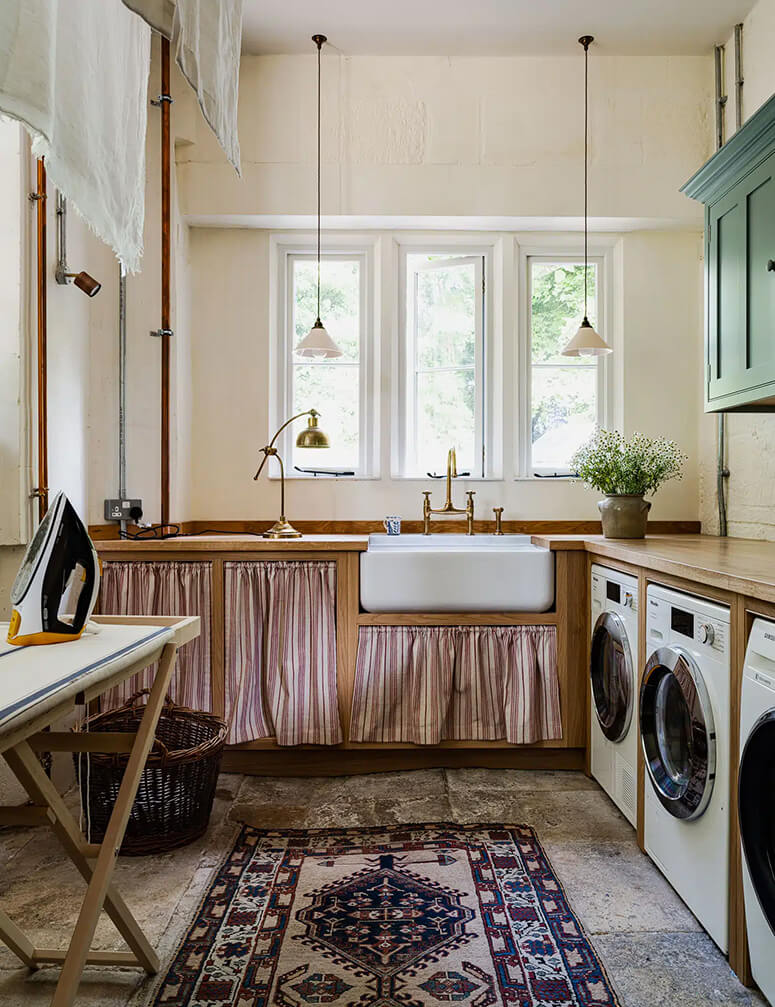Displaying posts labeled "Traditional"
Plum Cottage
Posted on Thu, 20 Feb 2025 by midcenturyjo

HÁM Interiors is a family-run architecture, interior design and build practice dedicated to creating timeless, high-quality interiors that suit busy family lives. Blending old and new, their style layers playful colours, textures and natural materials. At Plum Cottage, a beautifully restored Grade II listed home, every detail is carefully considered—from bespoke joinery to curated artwork—crafting an eclectic, character-filled space enriched with antiques and handcrafted elements.















Photography by Will Slater.
The restoration of a historic 1783 farmhouse in Connecticut
Posted on Mon, 17 Feb 2025 by KiM

The Washington, Connecticut Farmhouse was a restoration of a historic, colonial-era farmhouse built in 1783. The house had been sensitively enlarged and restored around 1900 by a noted Connecticut architect Richard Dana. The project brief was to again restore the house while retaining as much historic fabric of the structure as possible. The building was completely taken apart down to the post-and-beam oak structure. Then it was carefully reassembled to incorporate energy-efficient systems, windows, and insulation. The interior plan was modified to create more flexible and open living space, but retaining quirky features such as three existing staircases. A modestly-scaled addition was added to the north facing facade to contain a new kitchen. The original massive brick chimney was restored to working condition, including a wood fired brick beehive oven in the great room. Original wood floors were retained in all spaces where they were extant, and supplemented by carefully selected reclaimed oak. ERA restored the original doors, hardware, paneling, trim, wainscoting and added new details to harmonize with the old. The interiors are a layered and cozy mixture of antiques collected by the owners, with new and vintage furniture sourced by ERA.
PLEASE could my next home be a historical farmhouse with character like this absolute beauty?! This is so wonderfully restored with so much of its history seeping through….it could not be more inviting. Photos: William Jess Laird.
























Keeping it classic in Victorian home in Oxford
Posted on Thu, 13 Feb 2025 by KiM

This four story Victorian home in Oxford had once been a boarding house for a local school. At some point it was converted into a proper home and the layout sorted, and when designer Charlotte Boundy was enlisted to add some design to the interior she created a serene and relaxing home with the prettiest of colours and patterns. The result is brighter, softer and much more welcoming. Photos: Paul Whitbread.





















Traditional vibes but keeping it current
Posted on Mon, 20 Jan 2025 by KiM

Located in Montreal’s Notre-Dame-de-Grâce district, this early 20th-century house was refurbished so that its owners could move in with their growing family. We rethought the space, retaining certain elements with which we were able to play. This house presents a convivial open space where the balance between light tones and dark accents brings an unpretentious elegance.
I love how timeless this project by Blanc Marine Intérieurs is. And so very warm. Much of it is light and the cream tones are gorgeous. Amen to having no jarring white ceilings. Photos: Annie Fafard.












The old vicarage – blending historic and contemporary elements
Posted on Fri, 29 Nov 2024 by KiM

A captivating mix of historic charm and contemporary family living. The owners approached us after buying the property as their forever family home. We worked closely with Ailtire Architects and Wraxall, a Bath based building firm renown for their work on historic houses; undoing modern insertions and restoring original features more in keeping with the heritage of the 1840’s Grade II listed former Vicarage. We didn’t want it to feel overly done, nor impose a have stamp, rather gently re-work spaces with contemporary family life in mind, whilst respecting the original fabric of the building.
This home is oozing charm from every corner. I absolutely love this and as a forever home, I can imagine forever loving living here and never ever wanting to leave. Designed by Anna Haines. Photos: Paul Whitbread. (Check out more photos here)























