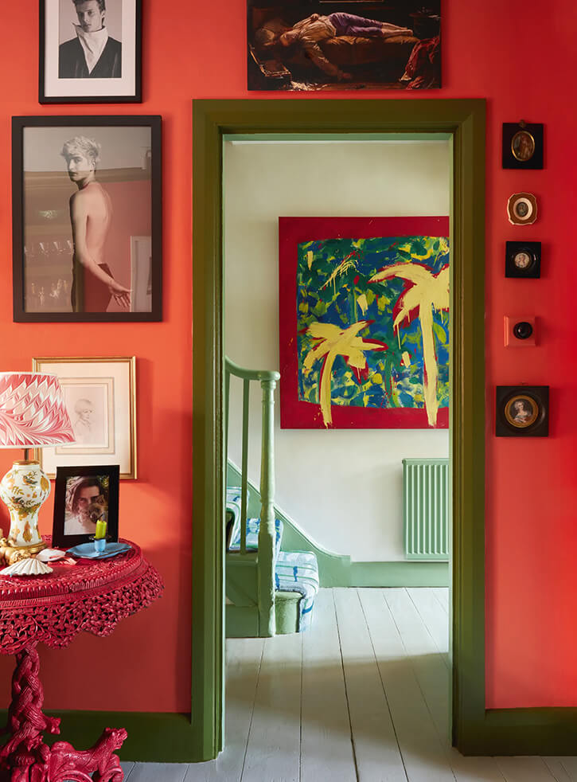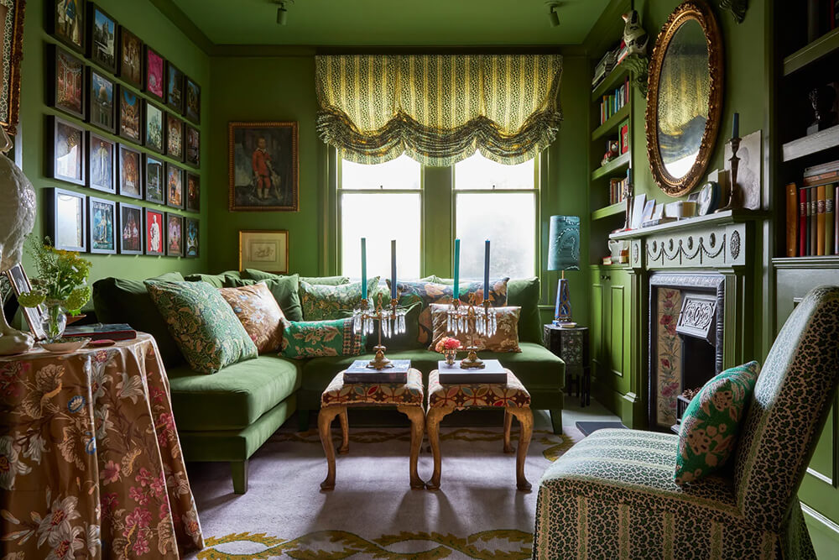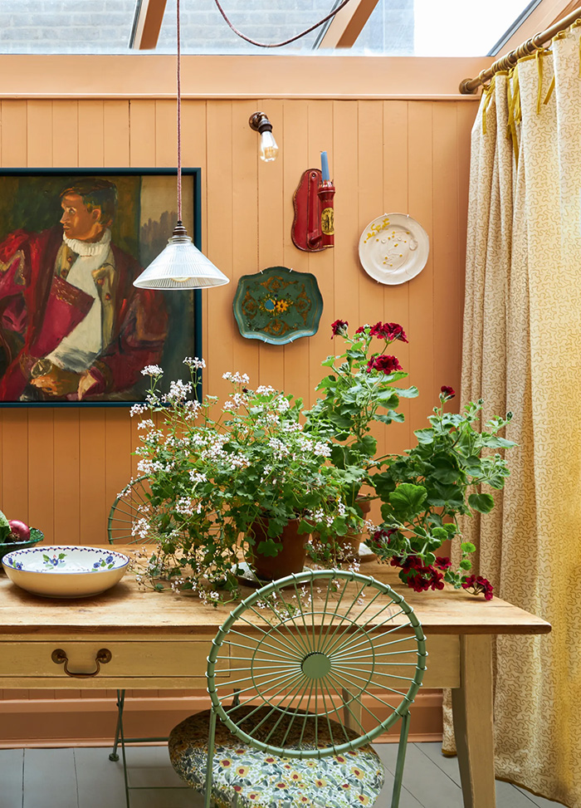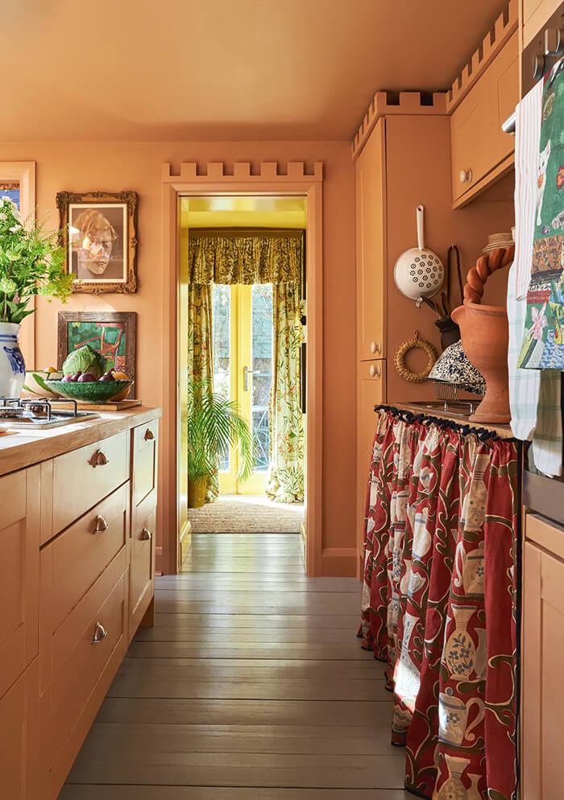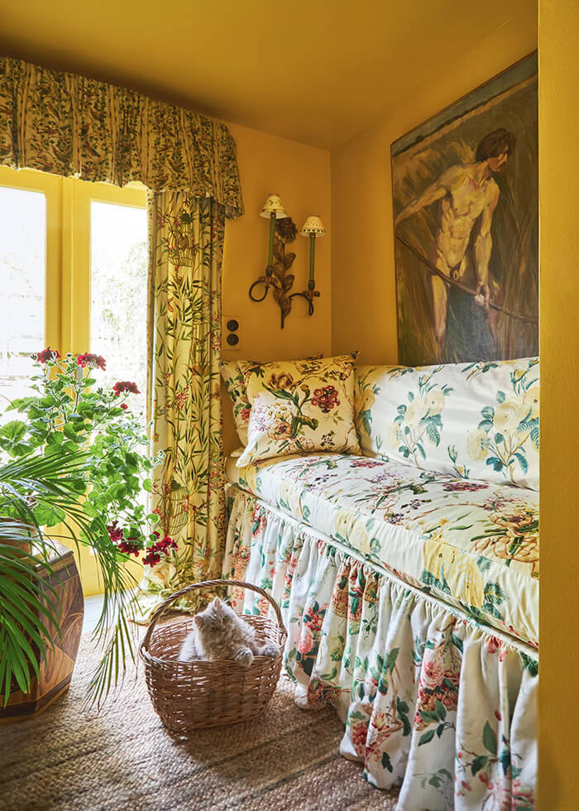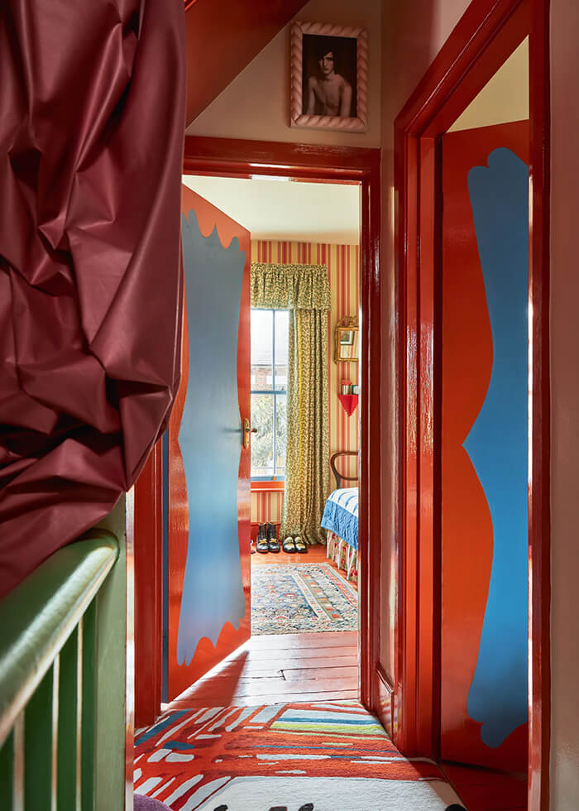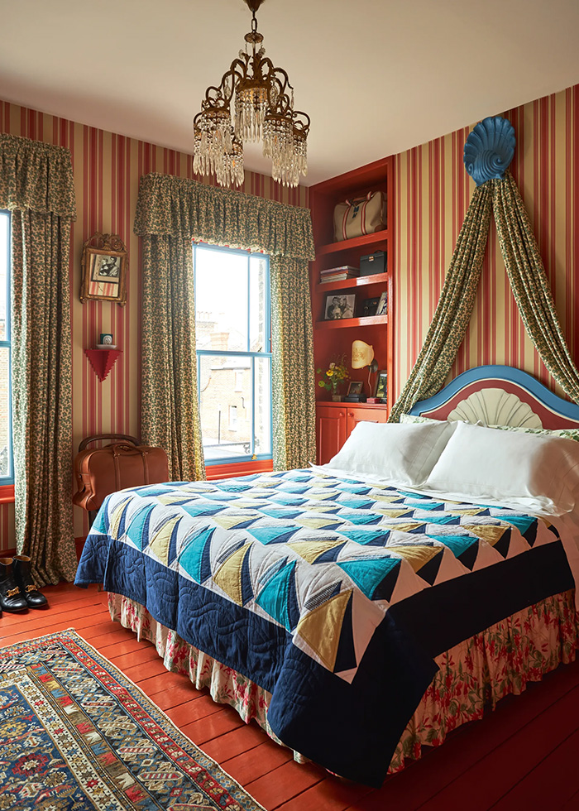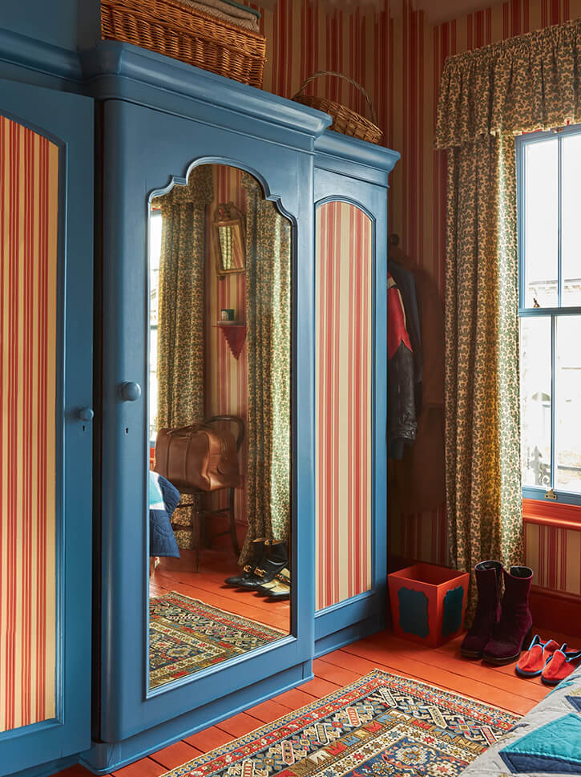Displaying posts labeled "Traditional"
A Wiltshire farmhouse oozing with character
Posted on Tue, 20 Jun 2023 by KiM
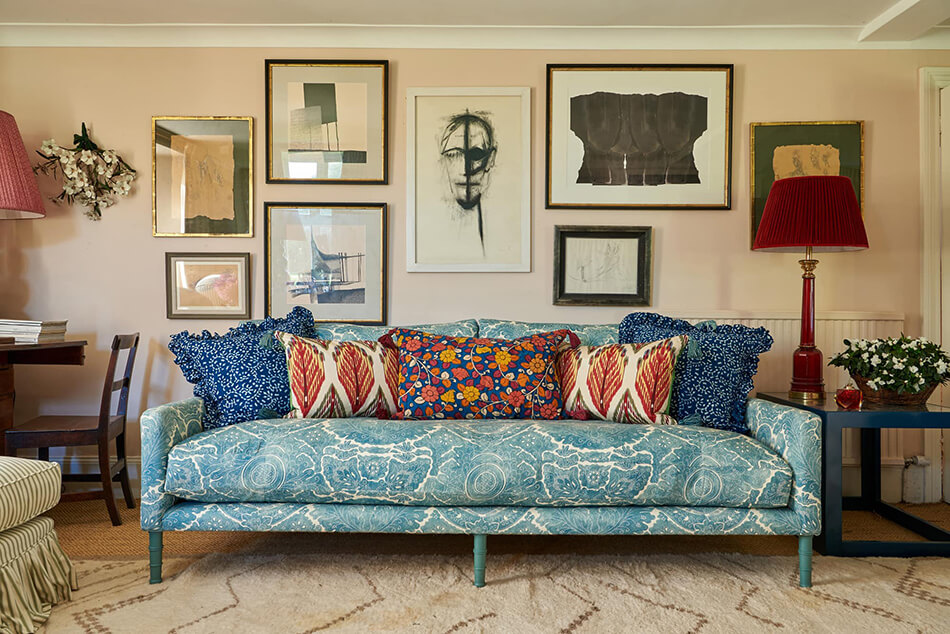
This large, very sturdy farmhouse was made up of 3 cottages joined together. It was crying out for colour and character to work alongside all the beams and irregular shape of the house. The challenge was to bring the house together as one cohesive home. We created an enormous, light filled kitchen with huge doors opening out onto the terrace and a modern extension which joins another small cottage, providing further accommodation and facilities.
This home gives off such a wonderful inviting energy and I could not love it more. All of these colours and patterns and layering and ohhhhh so many table lamps make me want to go textile shopping so badly. Designed by Sarah Vanrenen; photos: Mike Garlick.
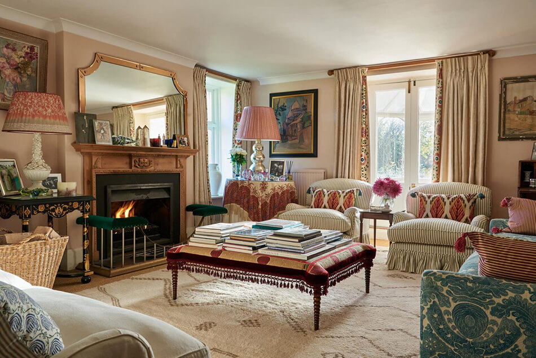
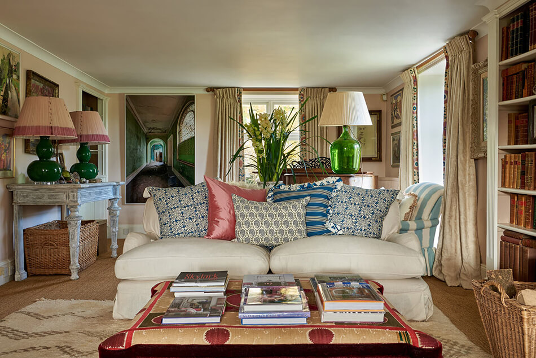
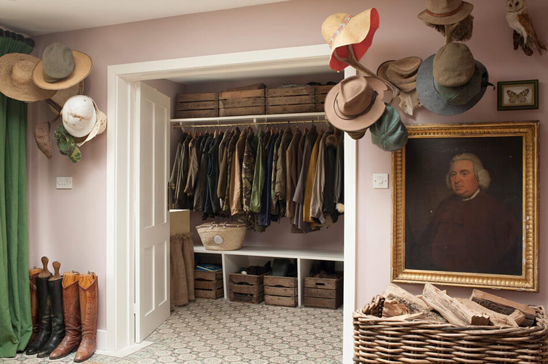
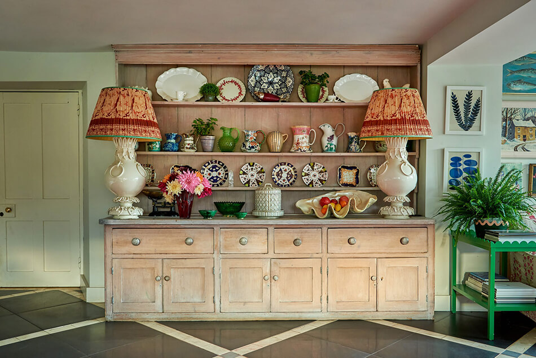
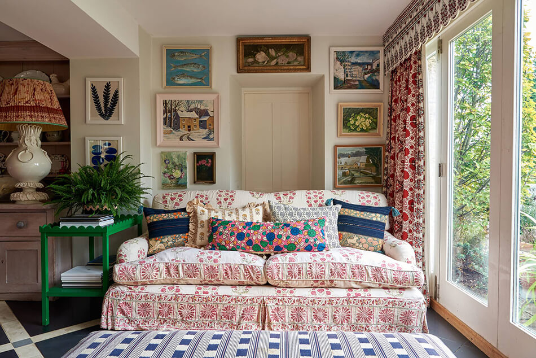
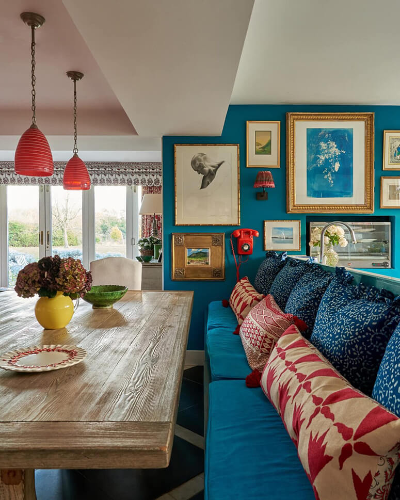
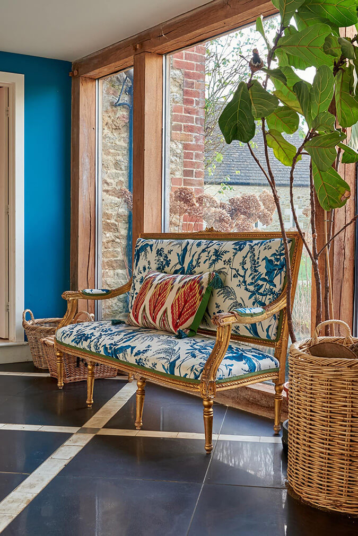
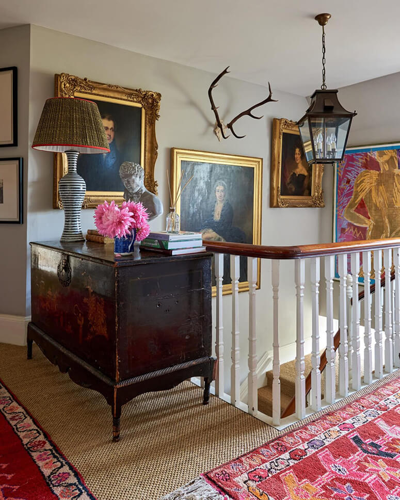
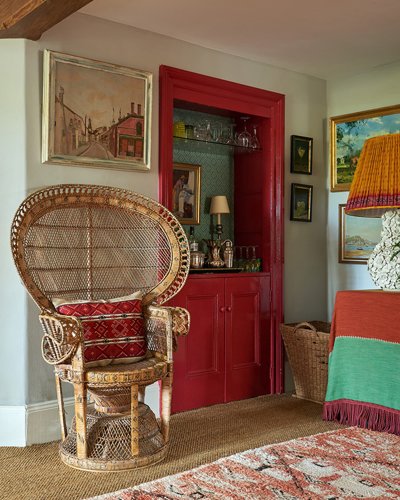
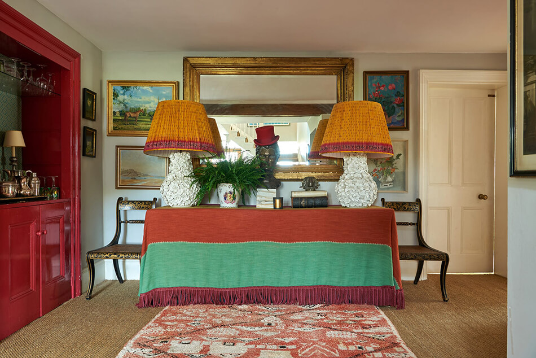
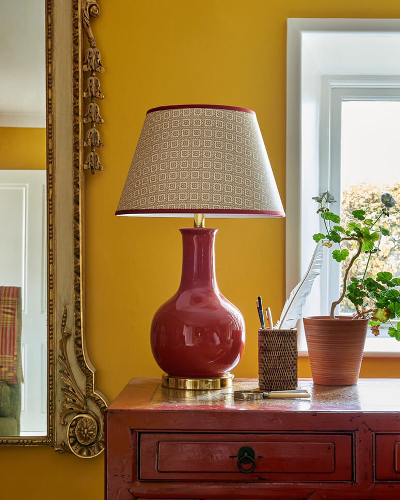
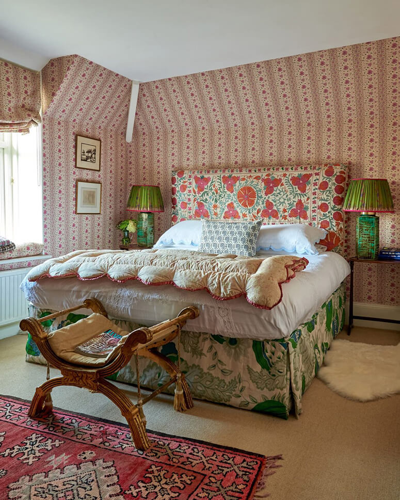
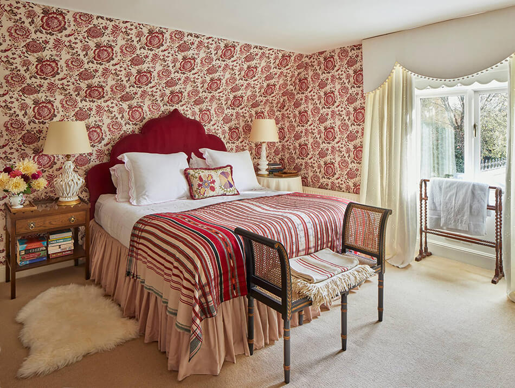
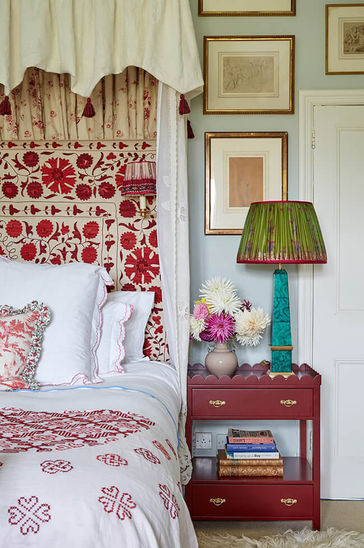
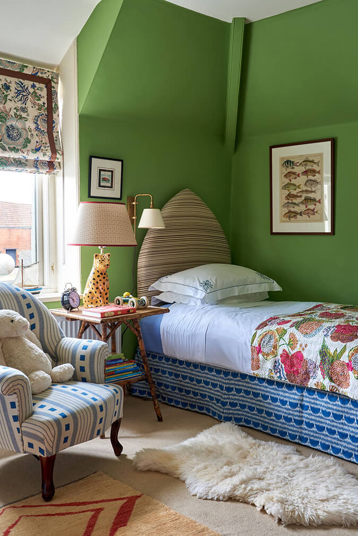
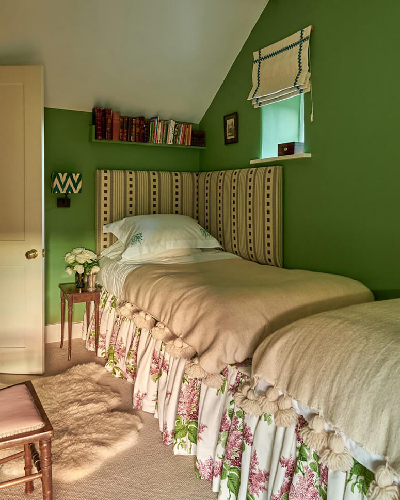
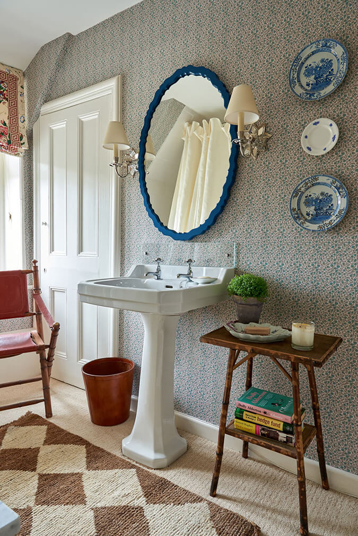
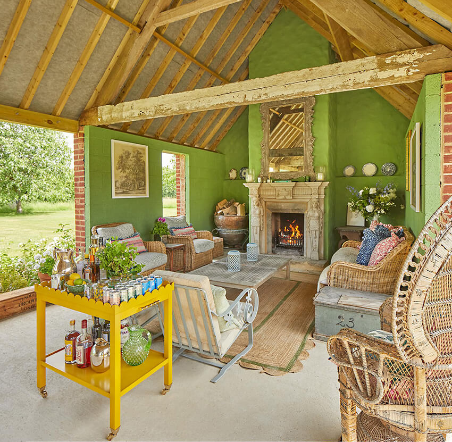
A summery bathroom in an 1854 colonial house
Posted on Thu, 1 Jun 2023 by midcenturyjo
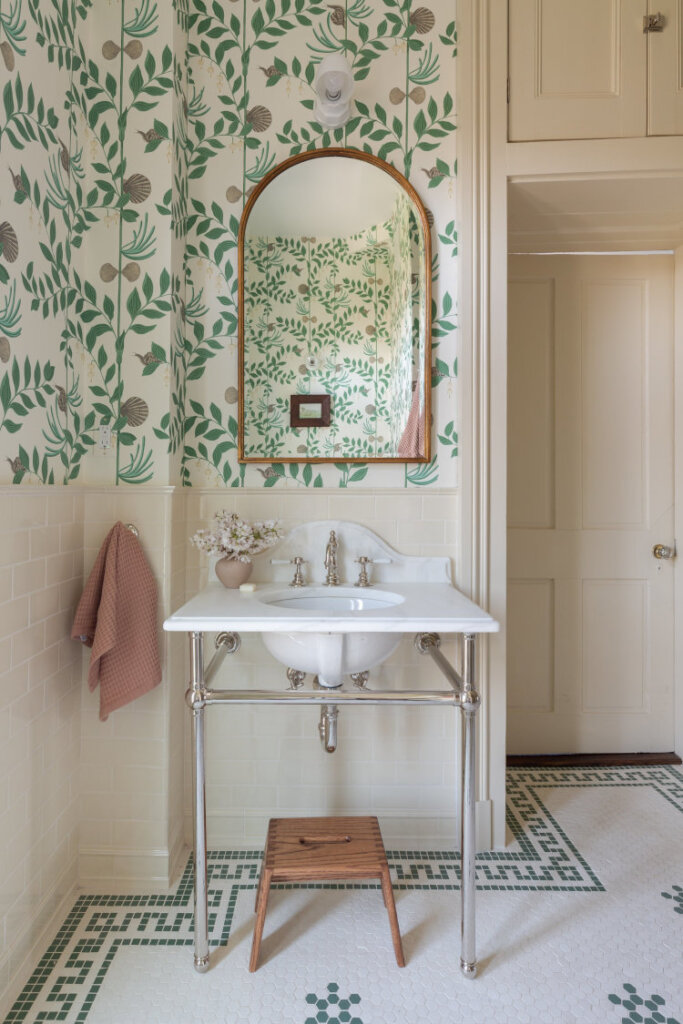
Imagine starting your day in this “Secret Garden” bathroom by Baltimore-based Strom Interior Studio. Modern luxury with a historical reference this pretty summery room feels like it has always been in this 1854 Colonial. I’d end up with wrinkly skin because I’d never want to leave.
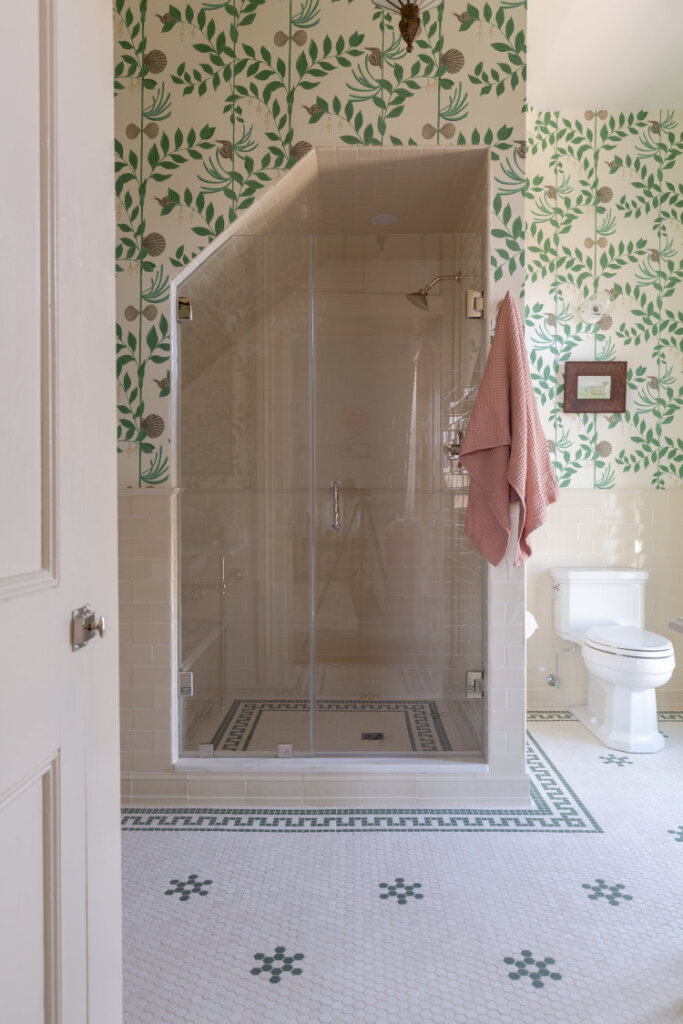
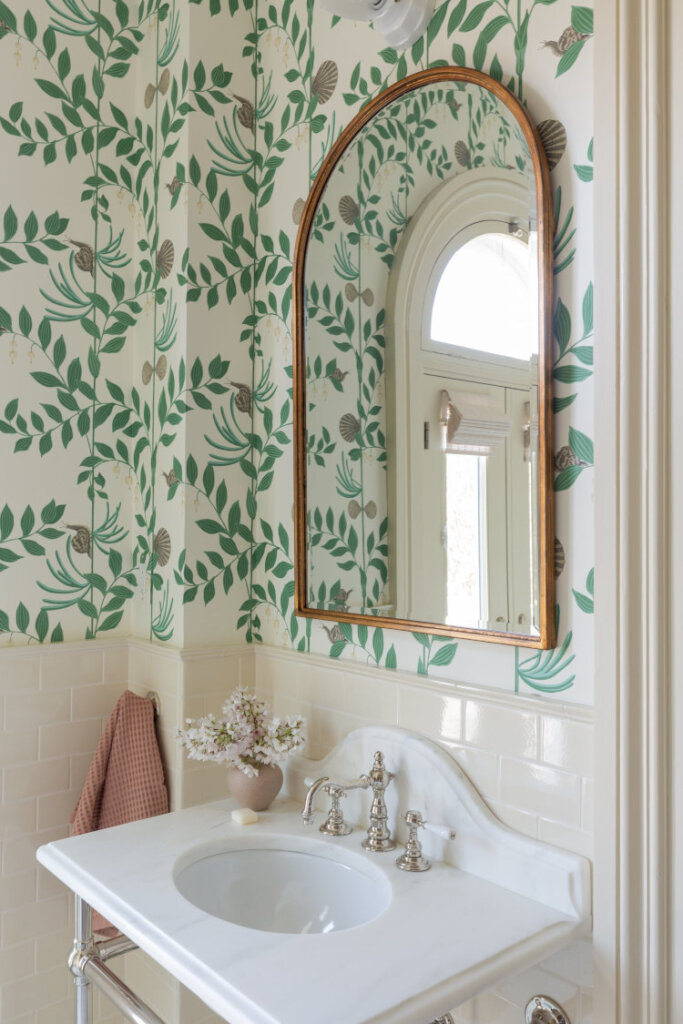
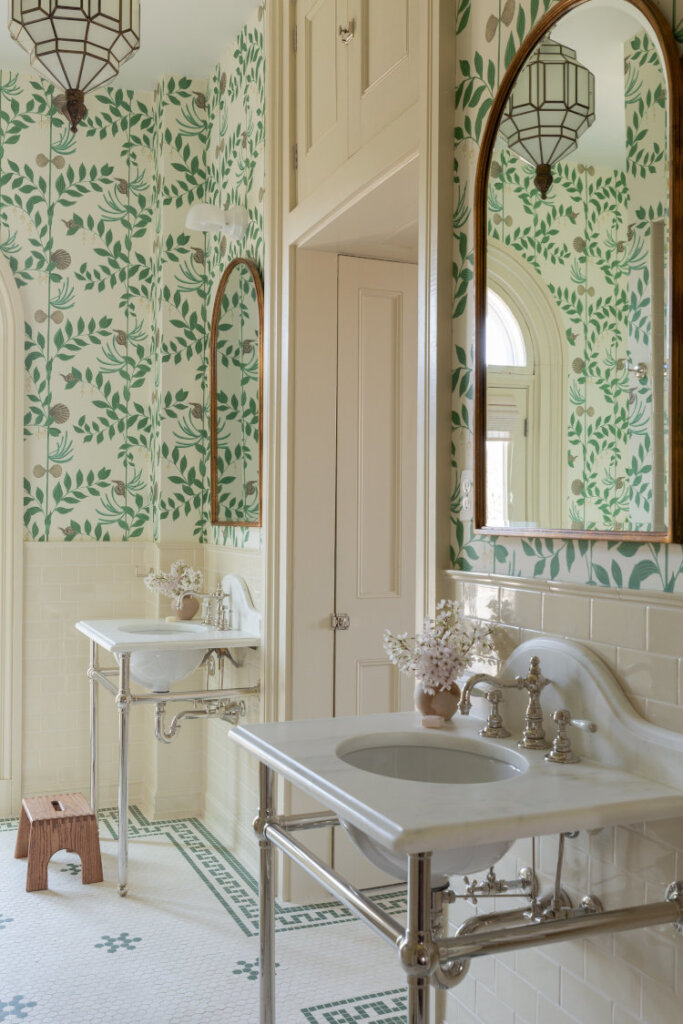
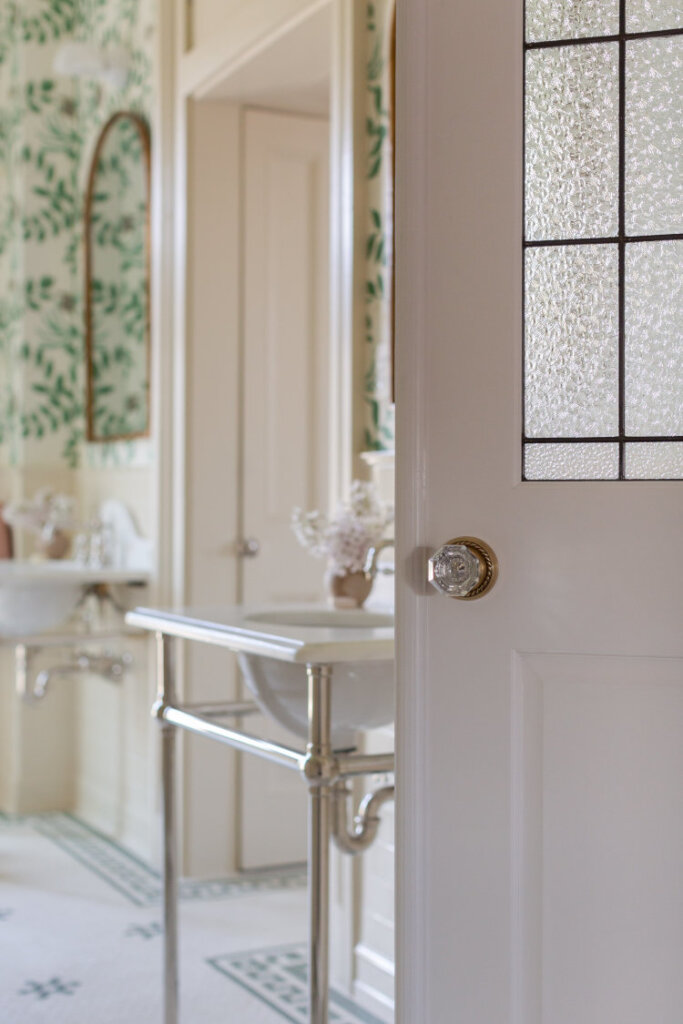
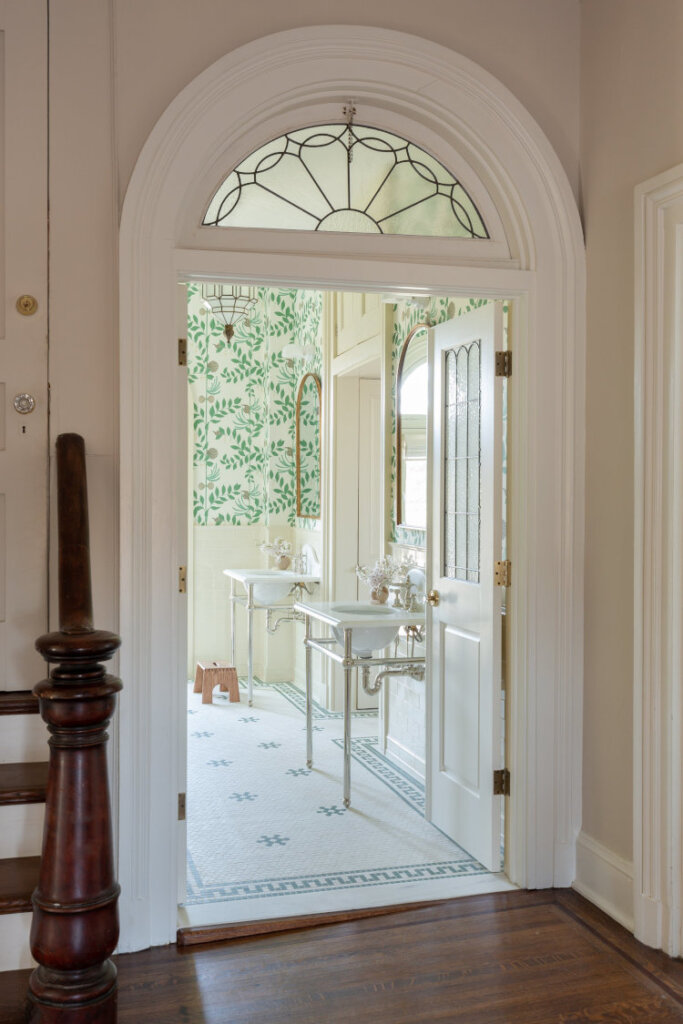
English style from Emma Sherlock
Posted on Fri, 19 May 2023 by KiM
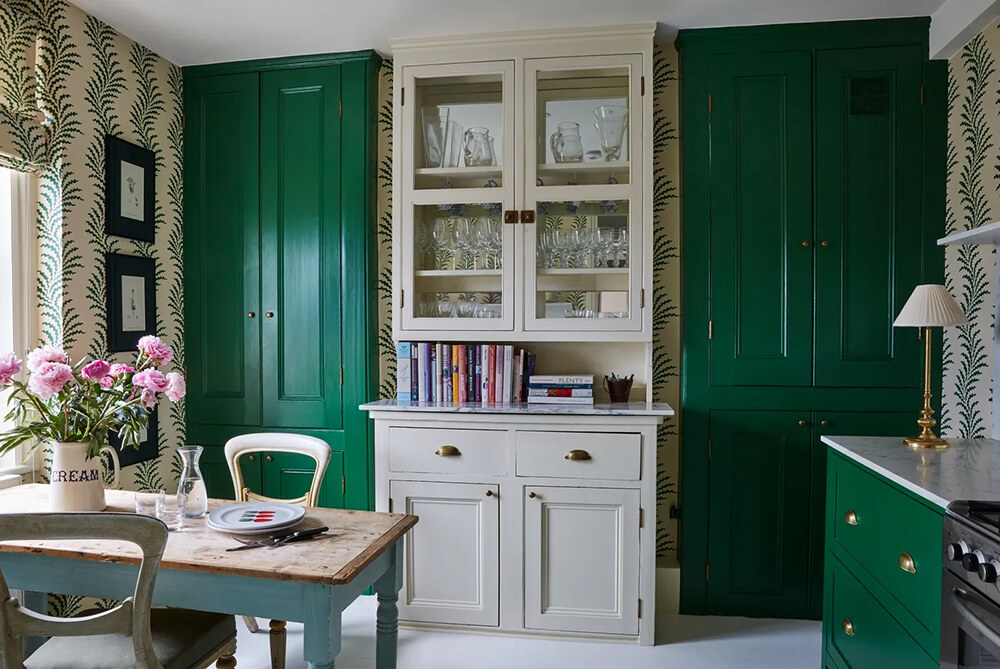
Emma’s love of colour and pattern underpins her approach to decoration which is combined with a desire to create comfortable and practical homes. Emma has a quintessentially English style but really loves to create interiors with a modern and imaginative twist that are uniquely tailored to every client.
British designer Emma Sherlock is creating such pleasing-to-the-eye, relaxed spaces that are like a big hug. Traditional with personality.
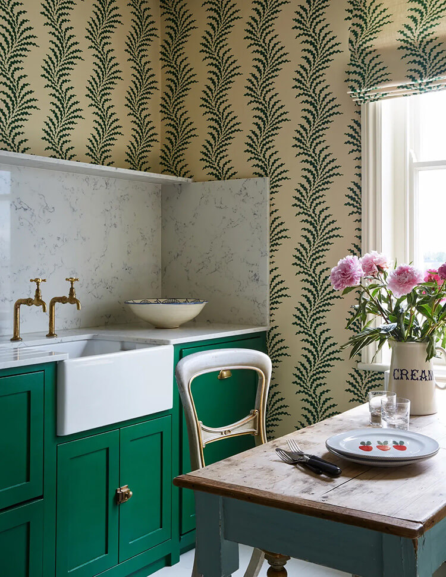

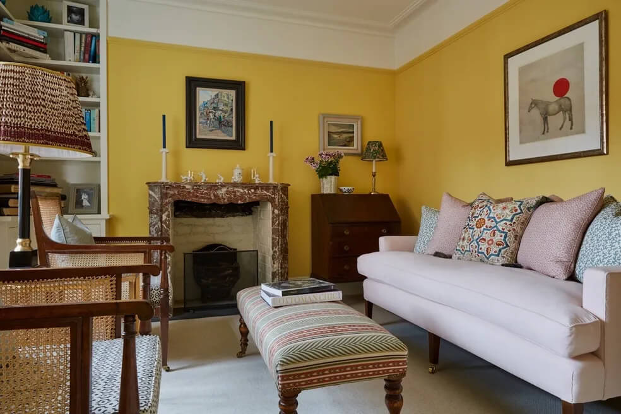
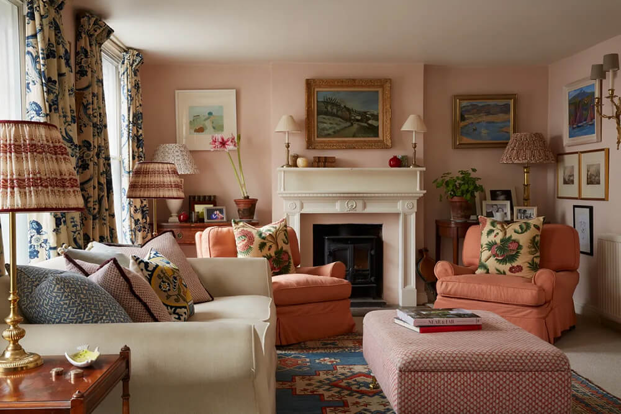
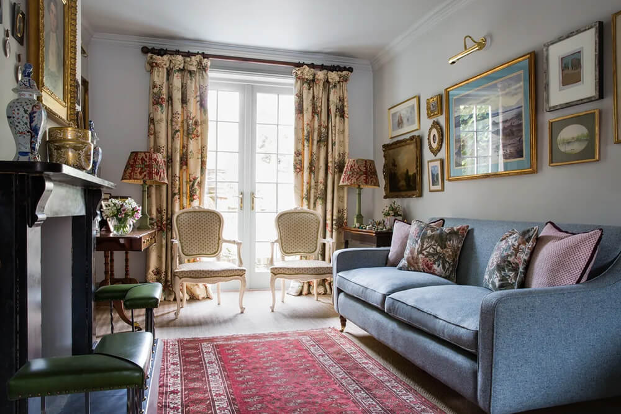
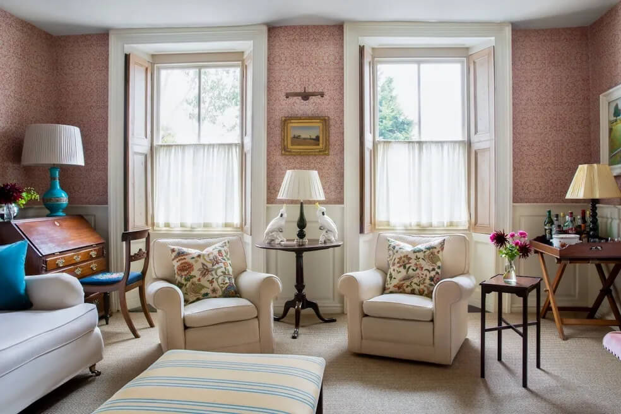
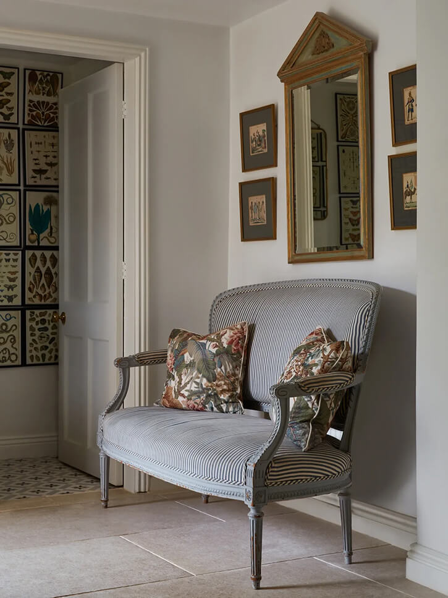
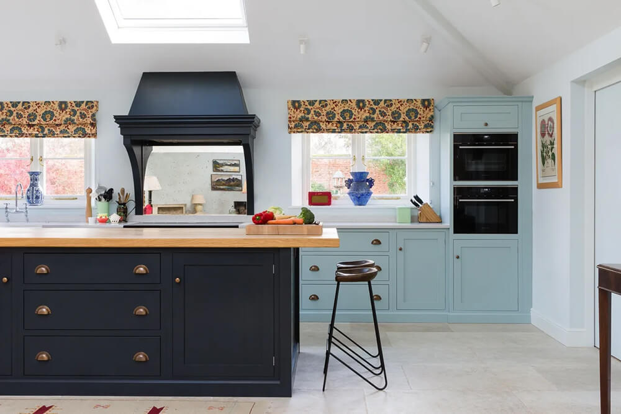
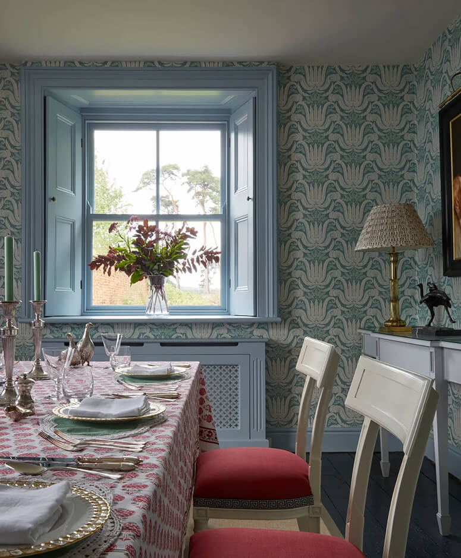

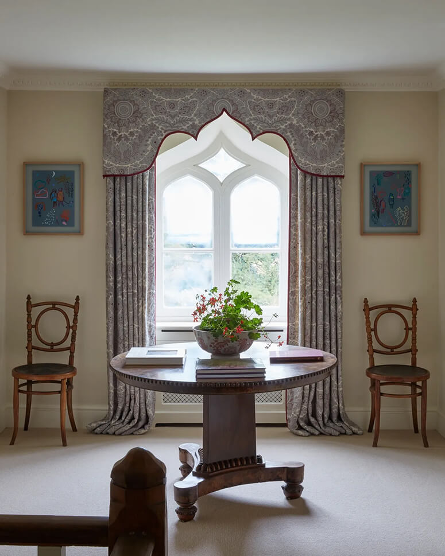
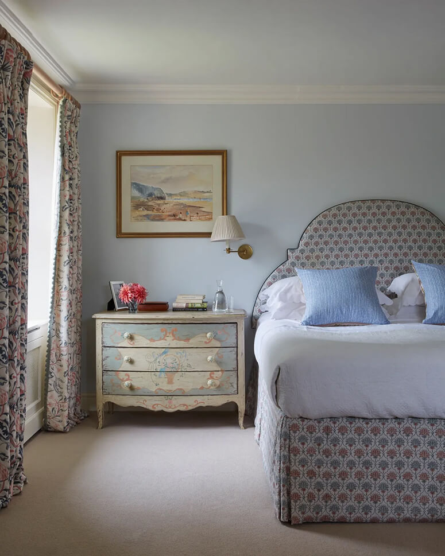
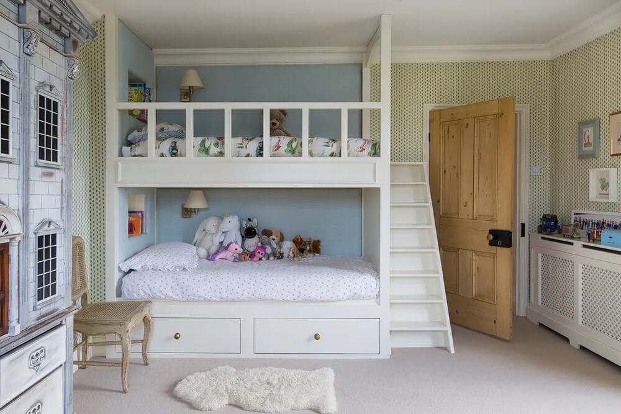

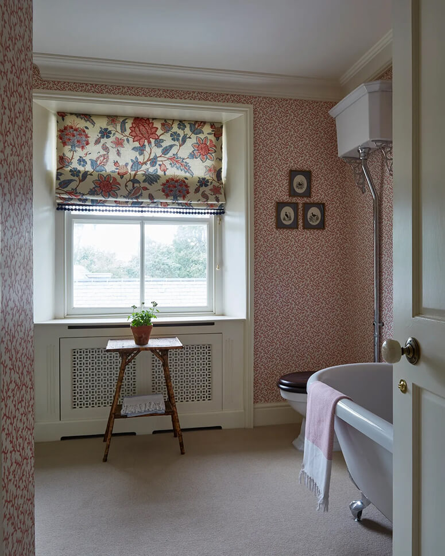
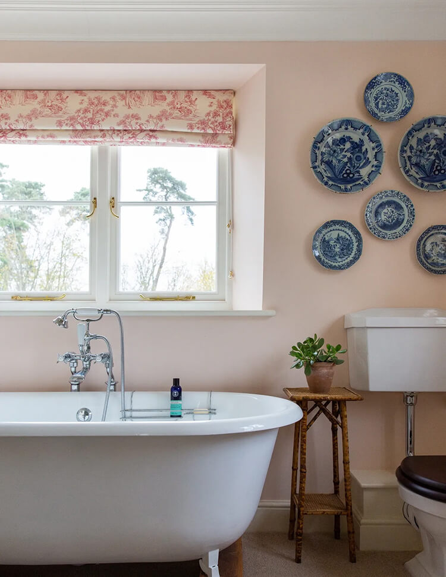
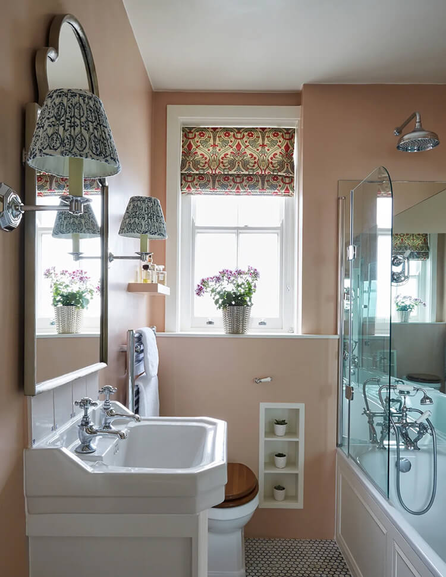
An old world and nautical Palm Beach home
Posted on Thu, 11 May 2023 by KiM
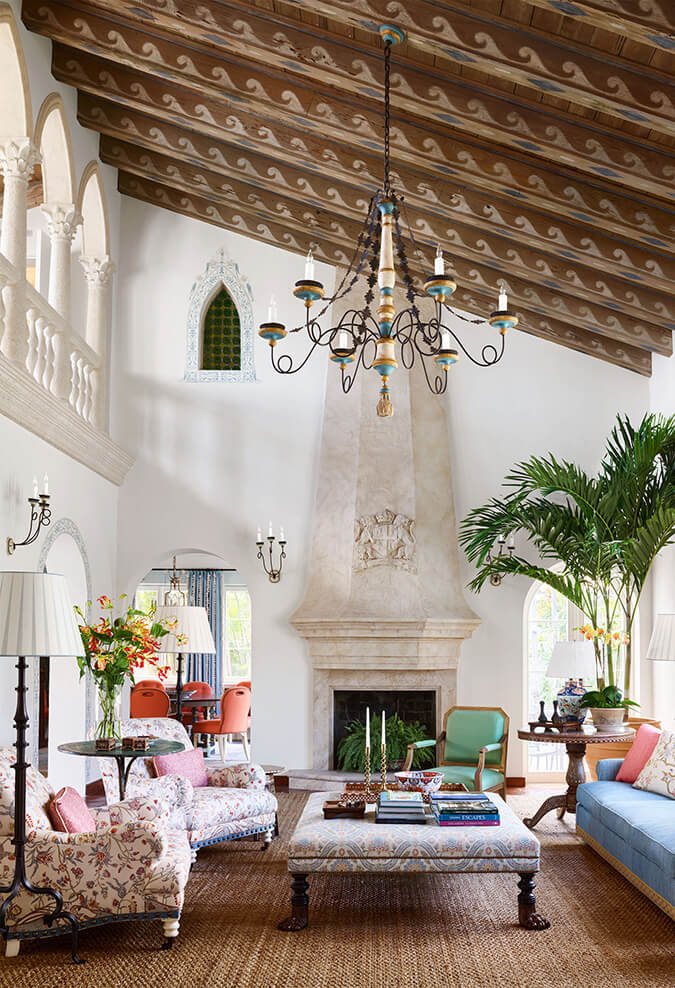
Maintaining original Mediterranean Revival architecture in this gorgeous home in Palm Beach was the best decision the owners and designer Mark D. Sikes could have made. Cypress ceilings, metal railings, decorative bottle-glass faux windows, and even a family crest of dubious origin over the living room fireplace were kept intact. Greens and blues and a bit of coral, some stenciling, hand-painted wallpaper and lots of patterns in tile, upholstery and rugs make this home a bit nautical, a bit old world and layered in a way only a seasoned designer can. (Some photos by Nick Mele for House & Garden)
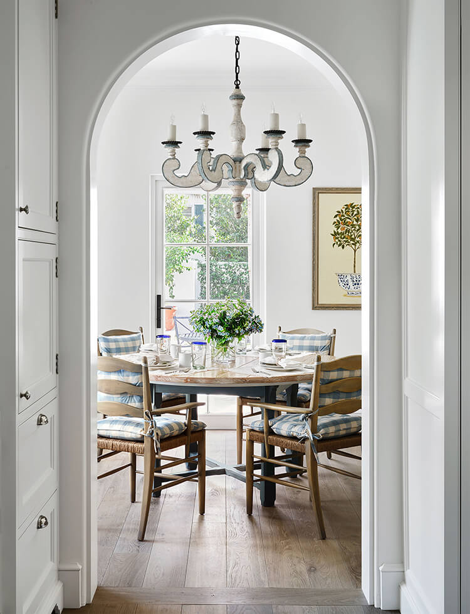

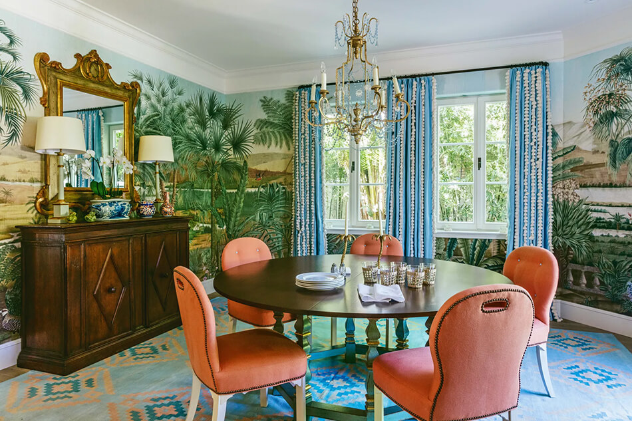
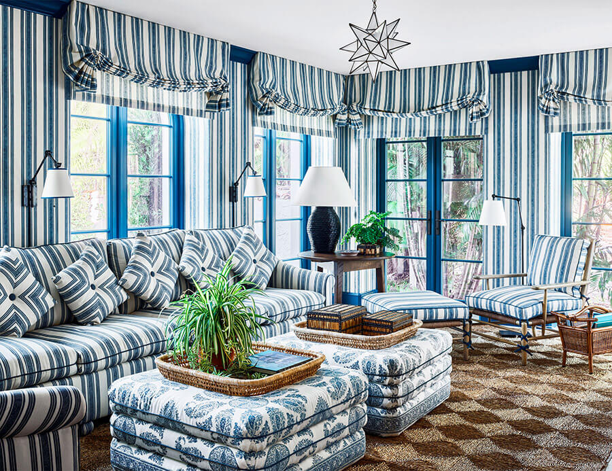
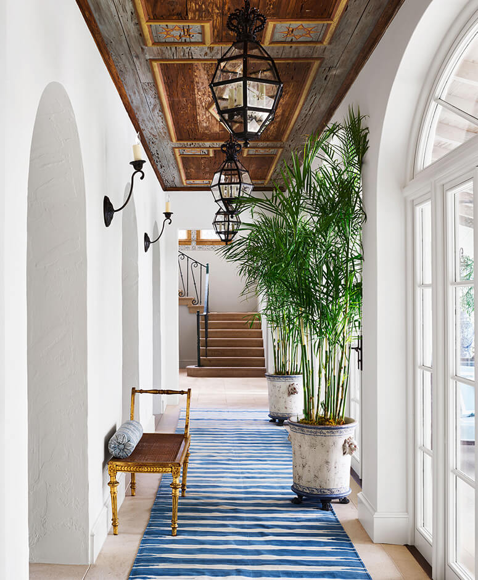
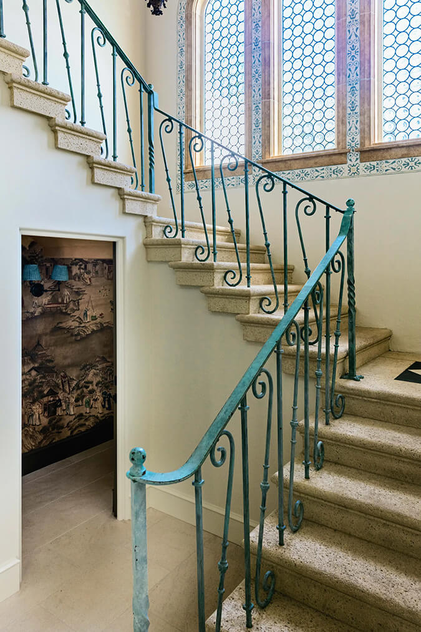
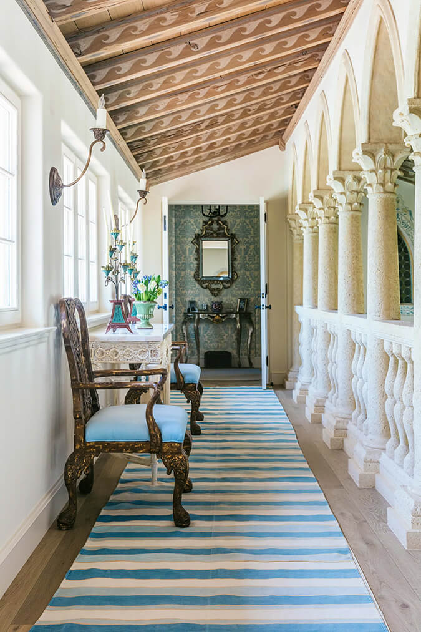
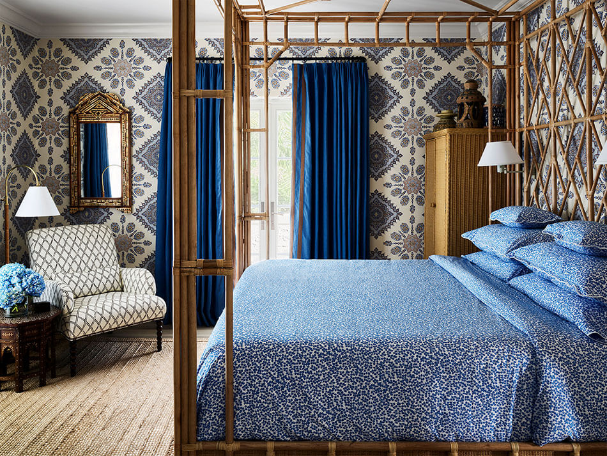
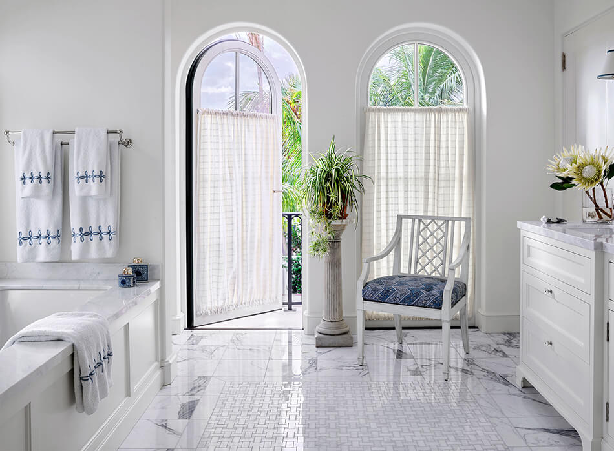
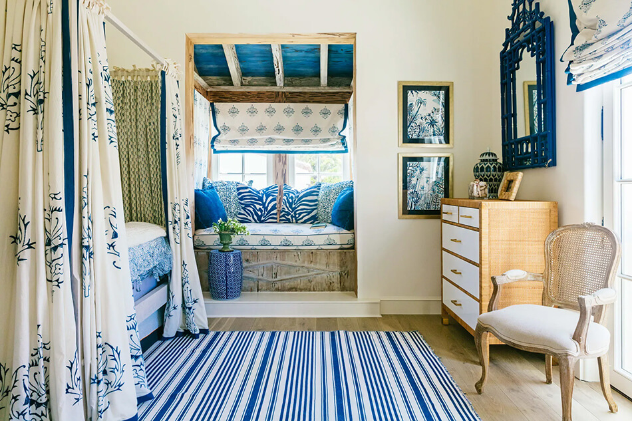
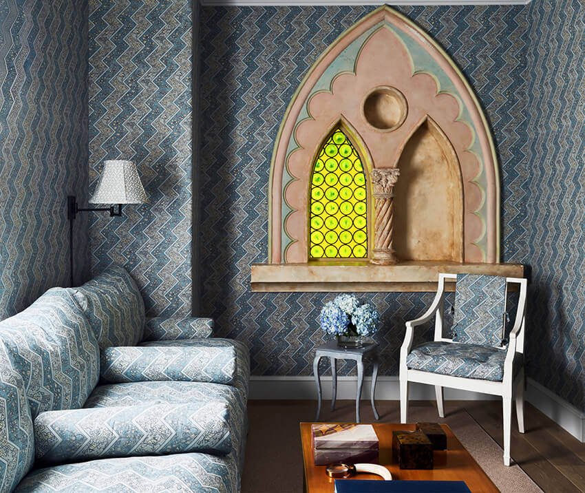
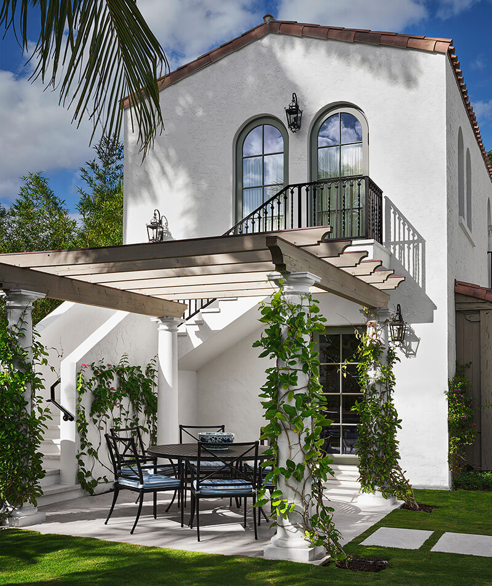
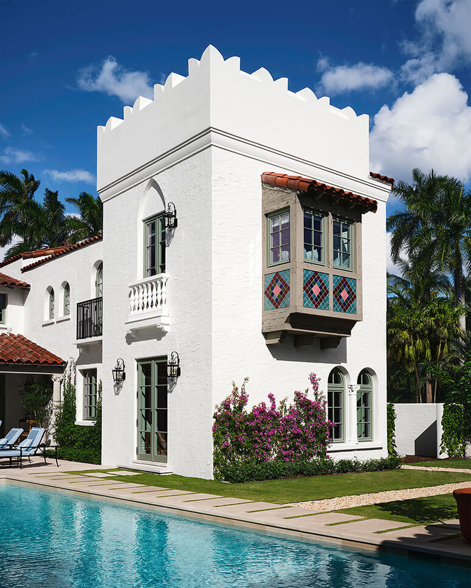
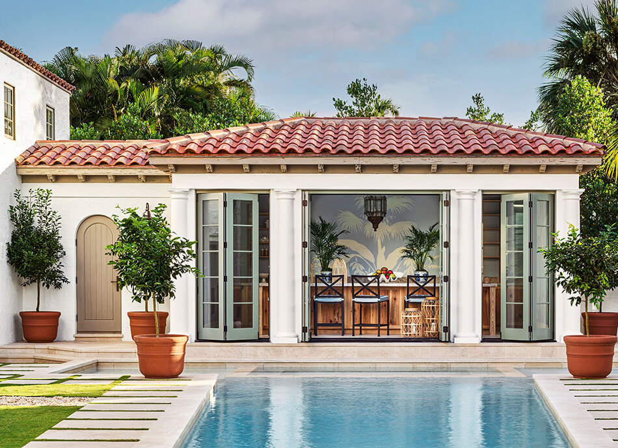
A riot of colour in a Victorian terrace house in London
Posted on Tue, 9 May 2023 by KiM

I have never seen a more vivacious, flamboyant, vivid and spirited home than that of creative consultant Max Hurd in collaboration with designer Benedict Foley. This Victorian terrace house in London could not be more fun and energizing. The attention to detail and the somewhat random colours used throughout his home….someone with a home like this must have such a wonderful outlook on life. I want to be his friend. Photos by Boz Gagovski via House & Garden.
