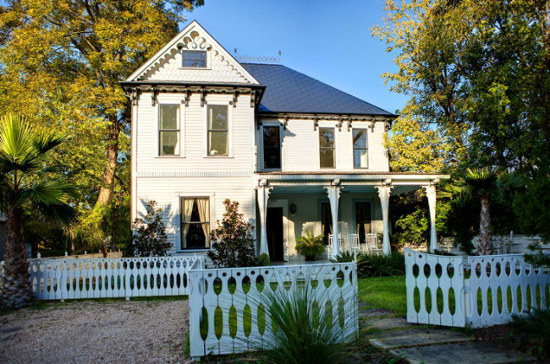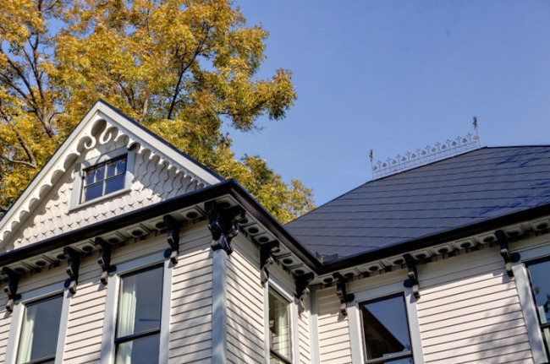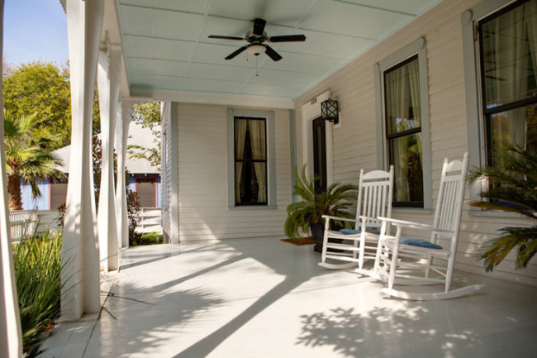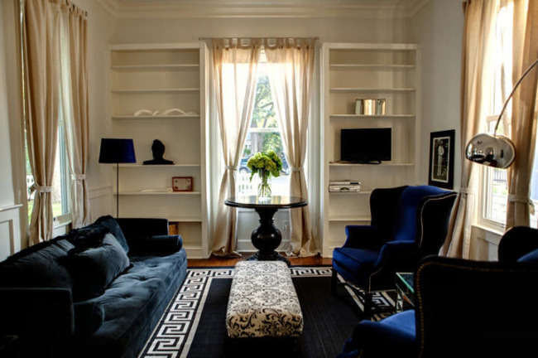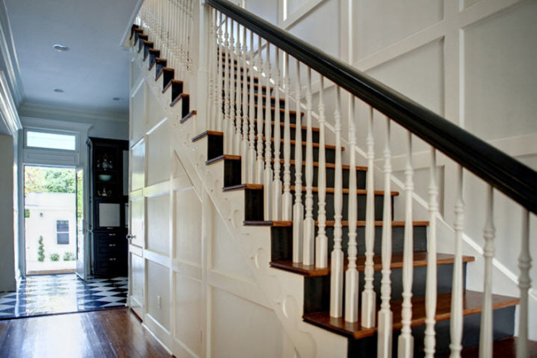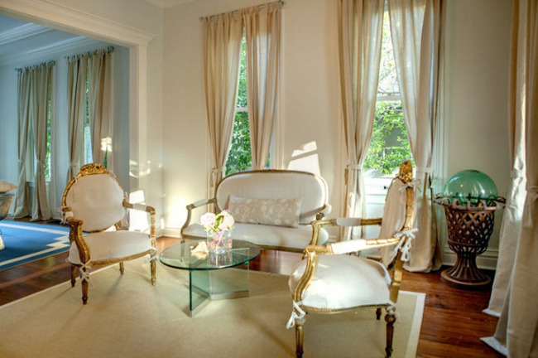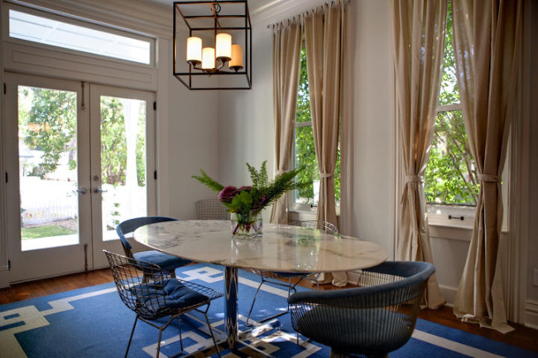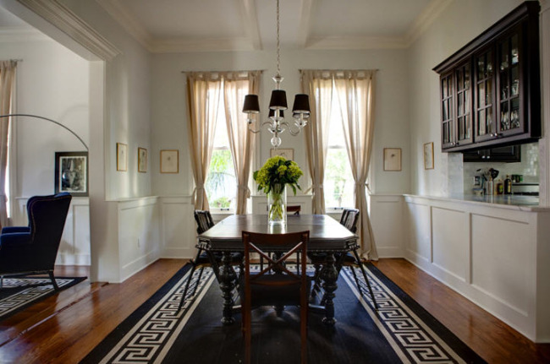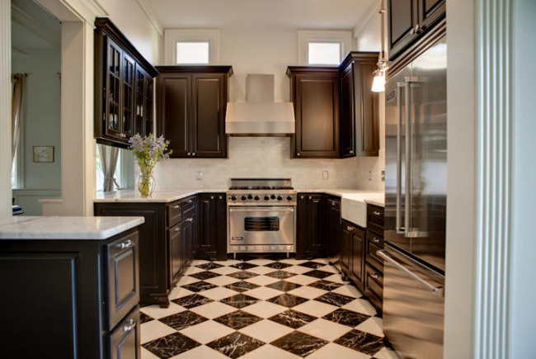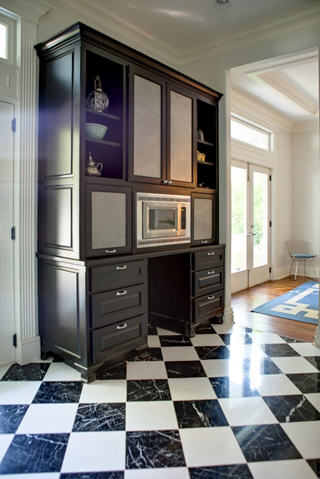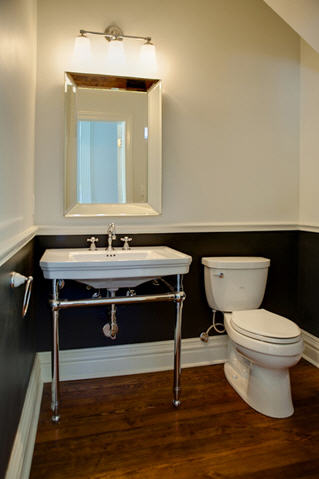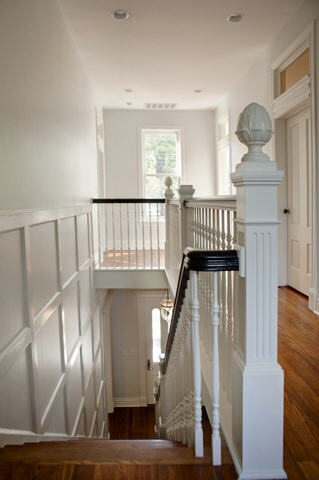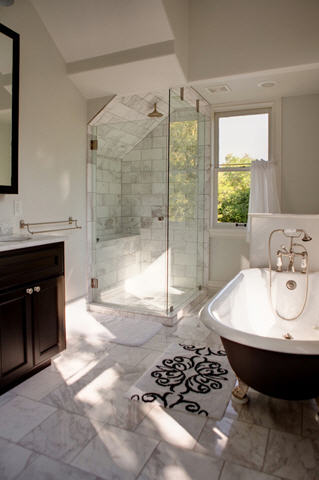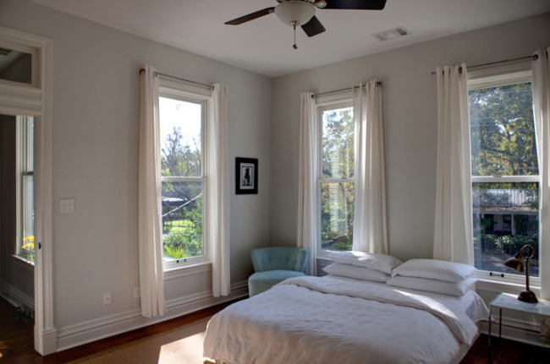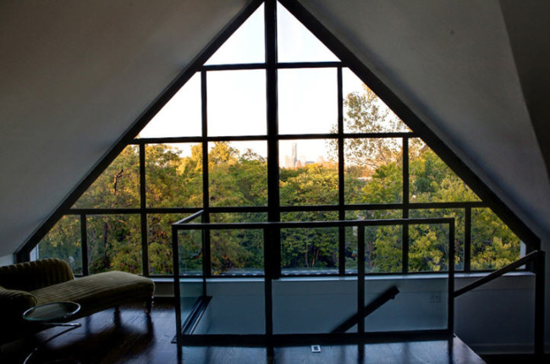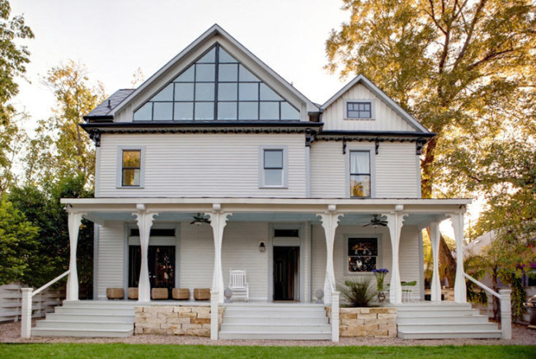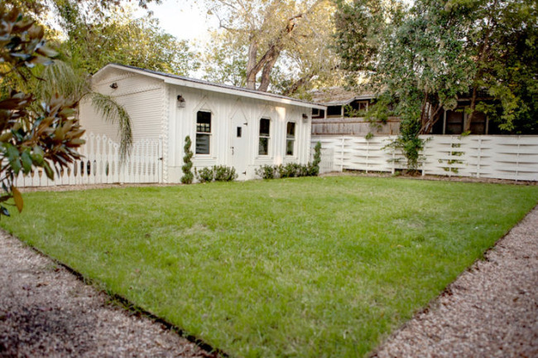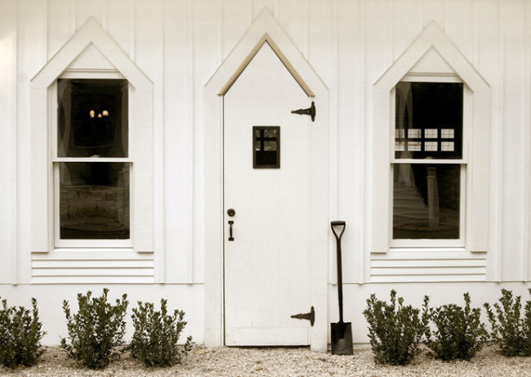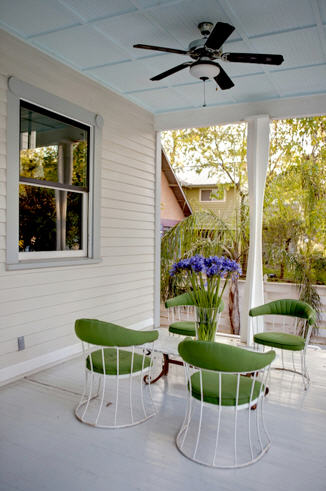Displaying posts labeled "Traditional"
A renovated Victorian
Posted on Wed, 28 Jul 2010 by KiM
I’m taking the easy way out today as it’s my first day back at work and I’m still pooped from the hoopla of the past week. So here is another home from my new favourite site, Period Living. Lynda and Peter Thomas bought a Victorian semi-detached house in Essex (a county in the East of England region of the UK) in 2004 and when the one next door went up for sale they snatched it up so they could create one detached home. Apart from the exterior walls, almost everything was redone to make it more of an open concept. I adore all of the vintage furnishings they have amassed and the casual and not-so-country vibe they have created. My favourite touch is the collection of bejewelled chandeliers over the dining table. (Photos by Brent Darby).
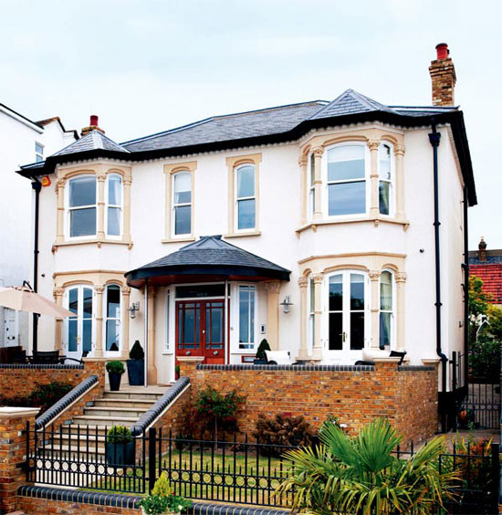
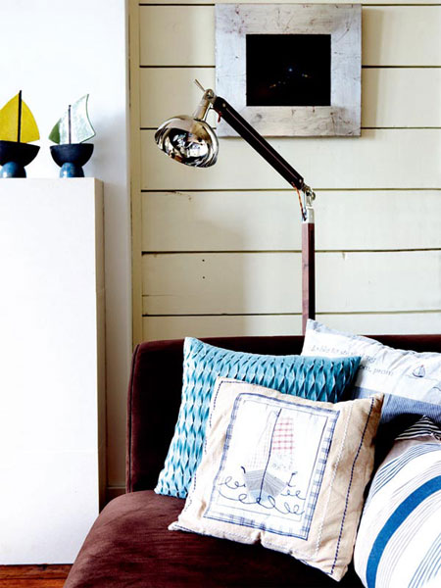
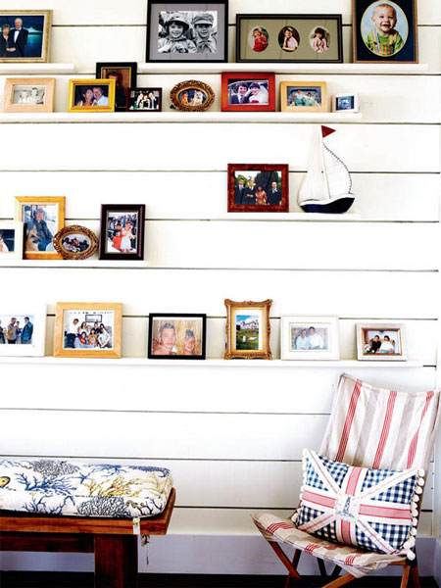
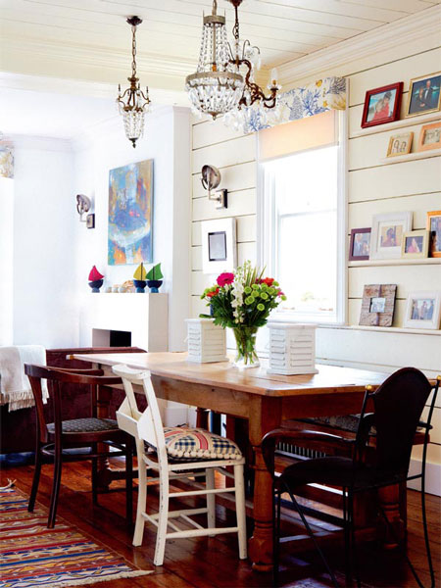
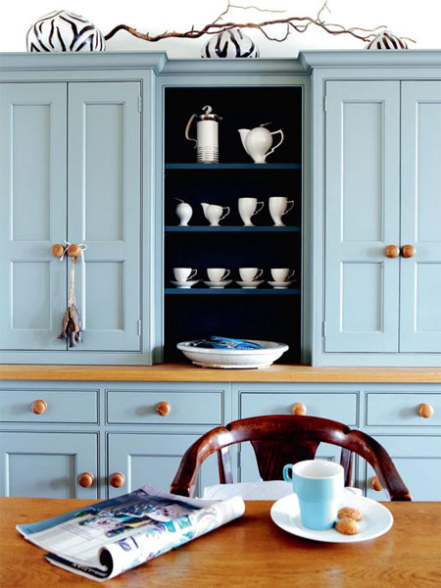
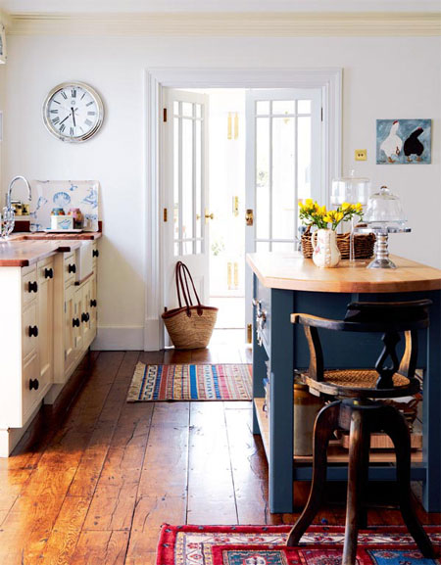
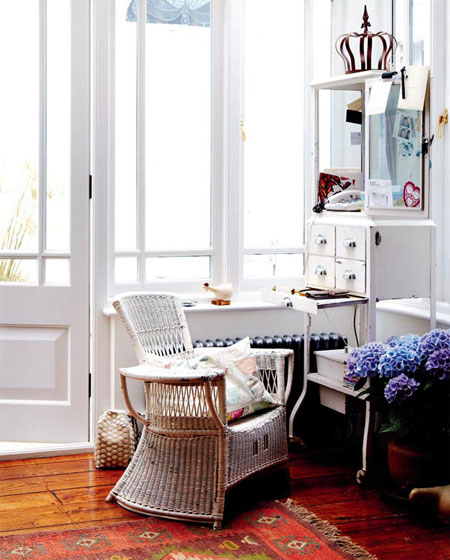
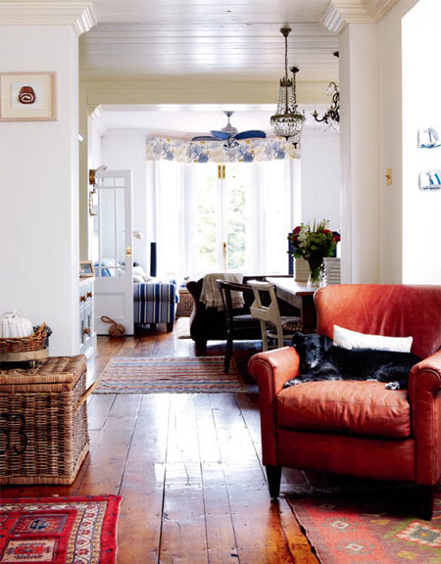
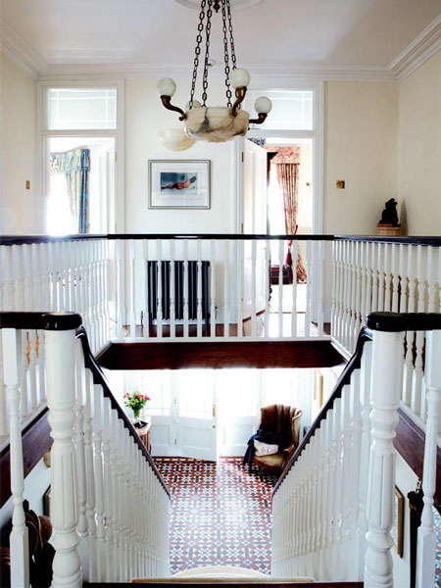
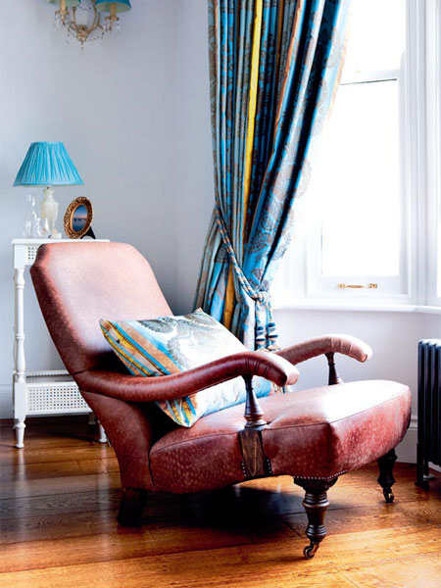
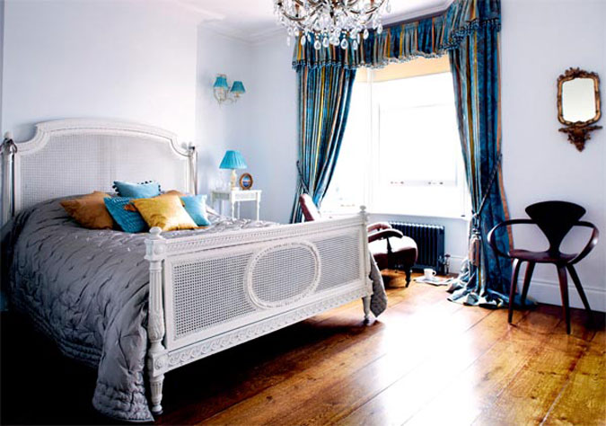
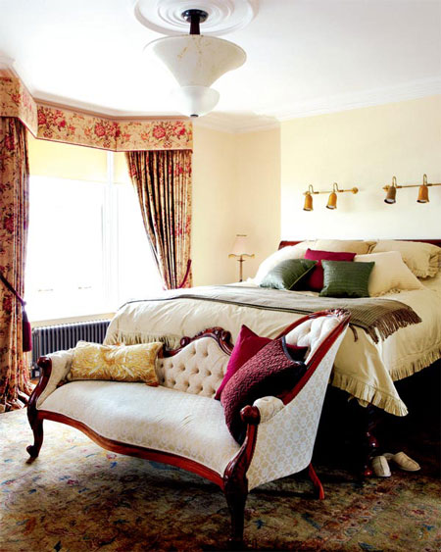
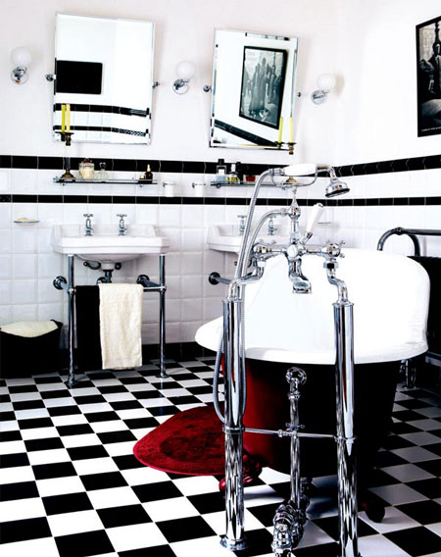
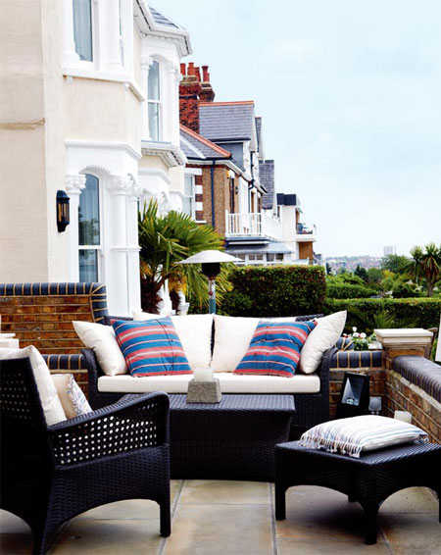
Period Living
Posted on Tue, 27 Jul 2010 by KiM
Hi everyone! I’m back in business after a short break for my wedding (which was fabulous), and I cannot be happier to be Jeff’s wifey (he’s been calling me that since Sunday) and I am grateful to no longer have list after list of things I need to do for the big day. I had no idea planning a wedding could be so freaking exhausting. Anyway, onto today’s post…
Sometime over the past week or 2 I came across a website from the UK that for the life of me I can’t remember how I stumbled upon it. It’s called Period Living – Britain’s best-selling period homes magazine. Inside are some very inspiring homes that have required ALOT of work to make them the beauties they are today. For instance, the three bedroom cottage of Phil and Philippa Heath that they purchased in 1992, which would have been two homes when it was built around 200 years ago. They did all the work themselves, and it took almost 2 decades. They were very resourceful – existing floorboards were stripped wherever possible, and when the floors weren’t in good enough condition to polish, Philippa painted the stairs; and in the reception rooms, they laid flooring salvaged from a local school that was closing down, where they also picked up some useful furnishings such as the large cupboard in the dining room. It is now a beautiful home for this family of 6. (Photos by Brent Darby)

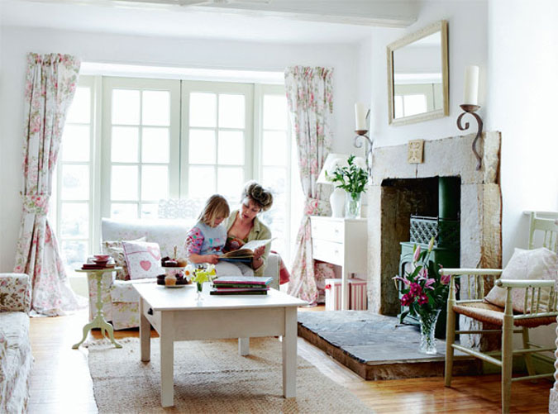
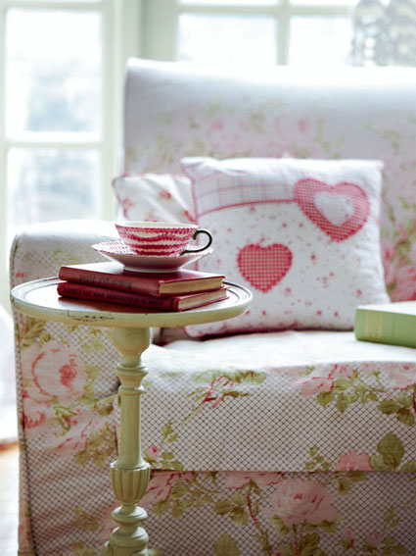
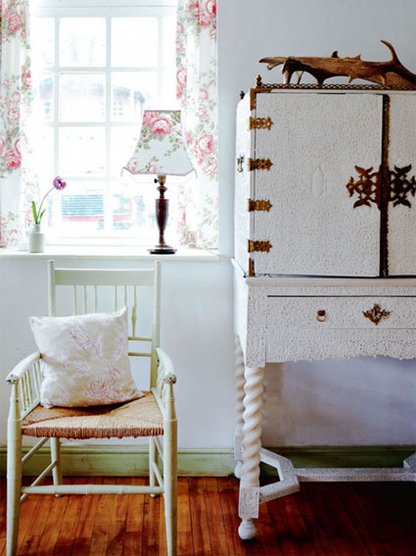
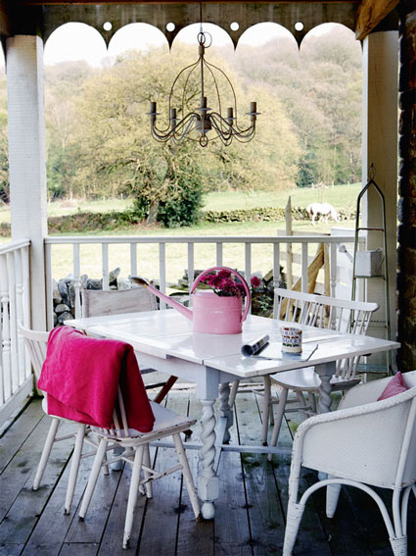
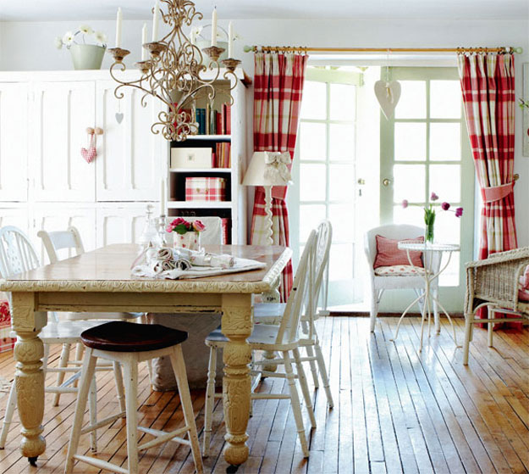
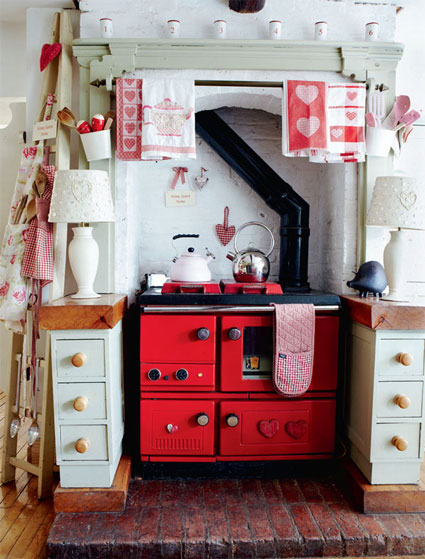
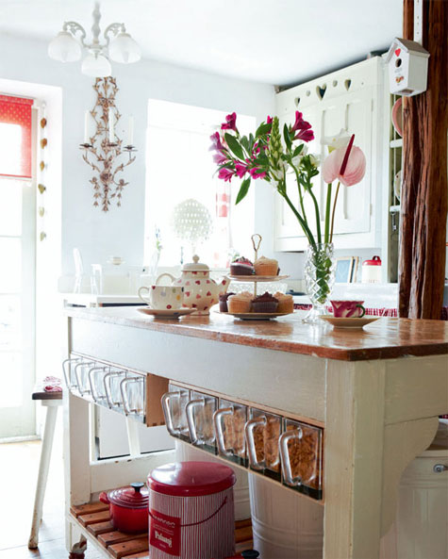
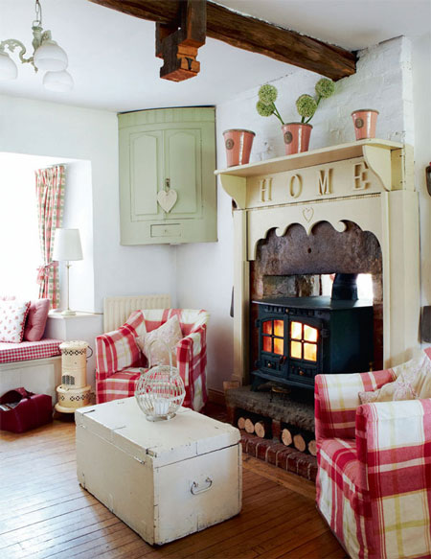
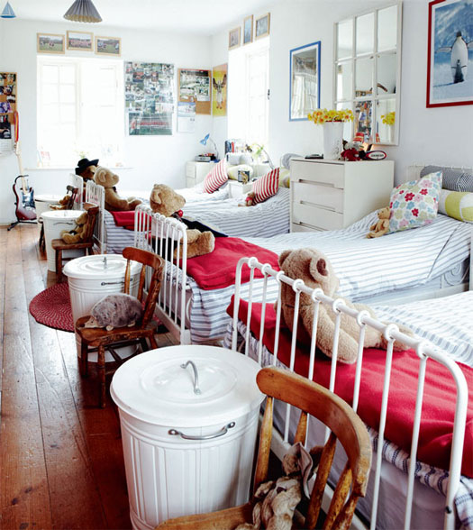
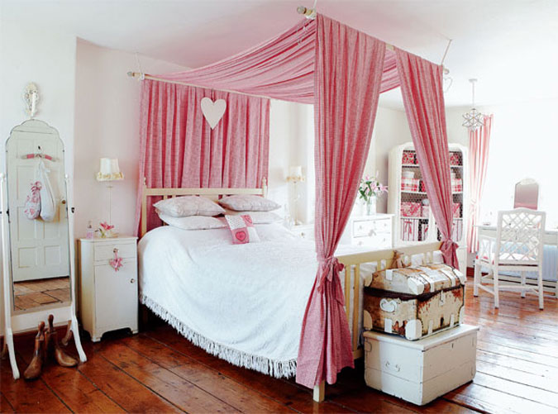
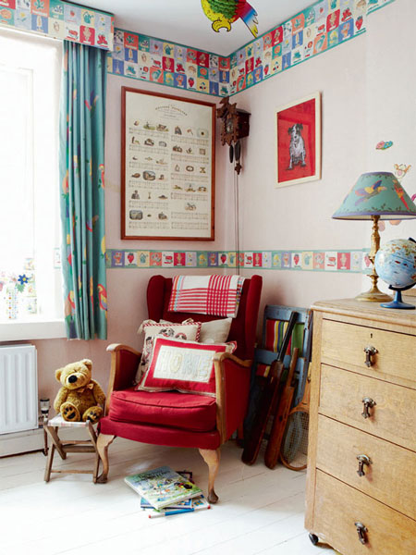
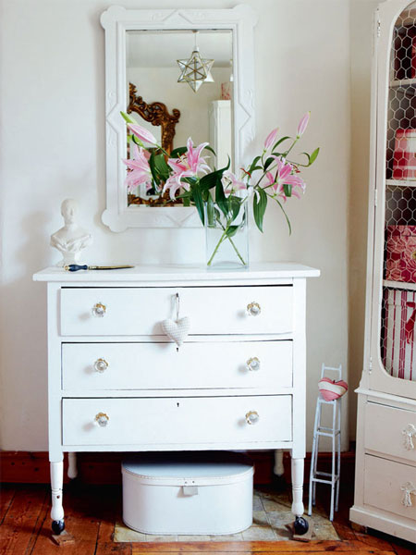
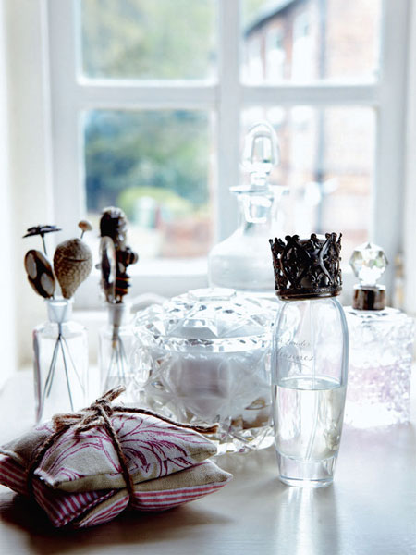
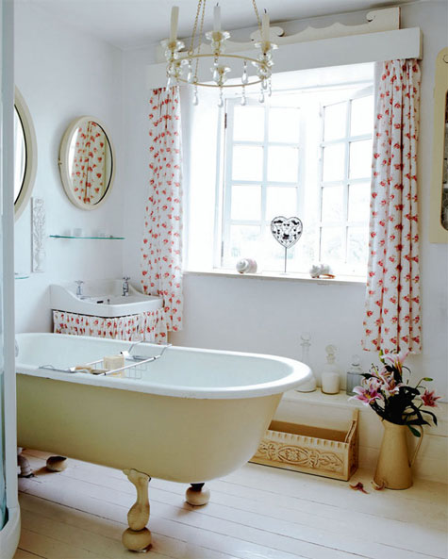
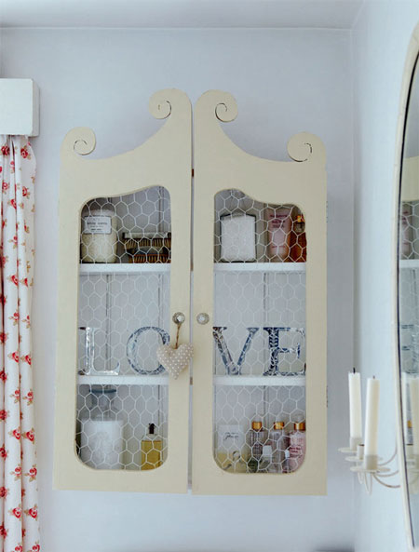
James R. Salomon
Posted on Thu, 15 Jul 2010 by midcenturyjo
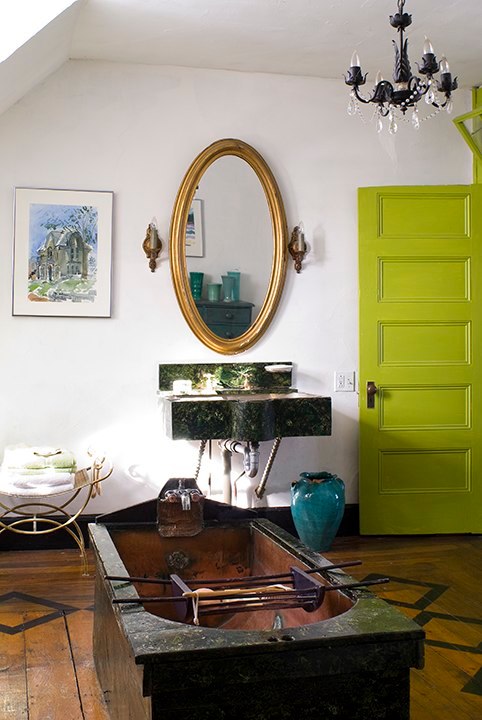
You can have a New York state of mind, California dreaming and London calling but can you have a New England vibe? James R. Salomon can. This talented photographer imbues his shots with a casual summer beach meets autumnal woods and long grass waving in a sea breeze sort of understanding. It’s family and home, relaxed lifestyle and an every day easy elegance. It’s the buzz of the city and the peace of the country. It’s aspirational but not unobtainable. It’s James’ fabulous photos.
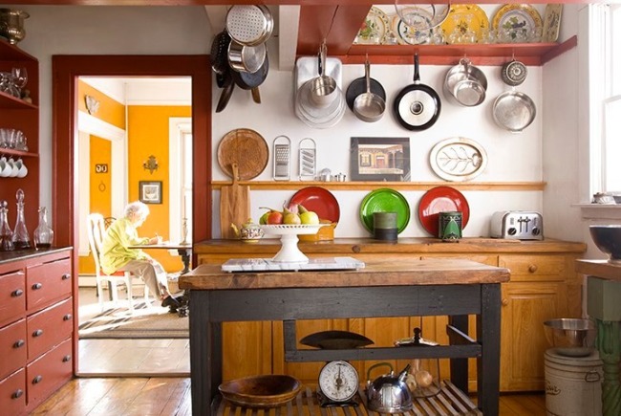
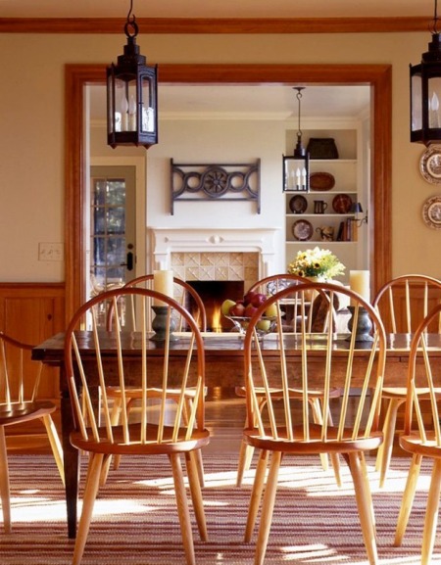
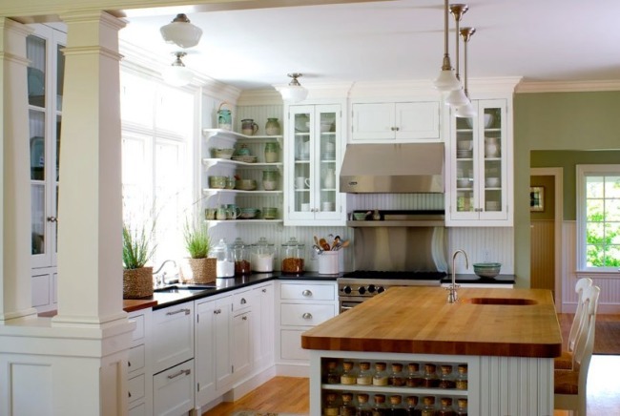
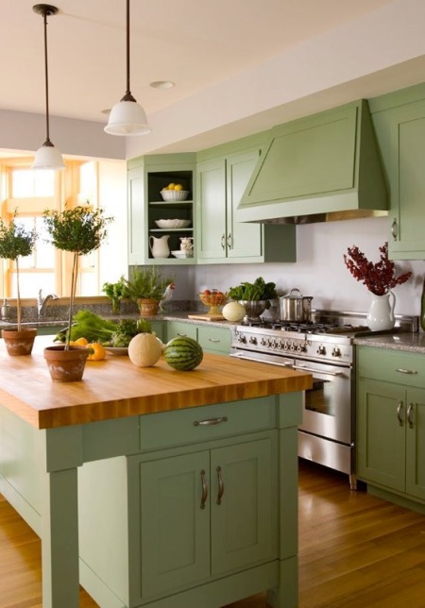
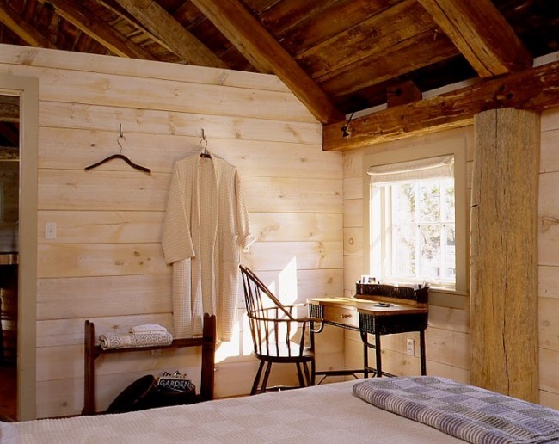
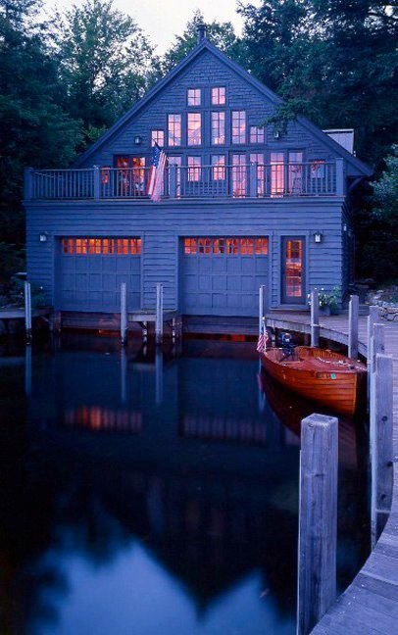
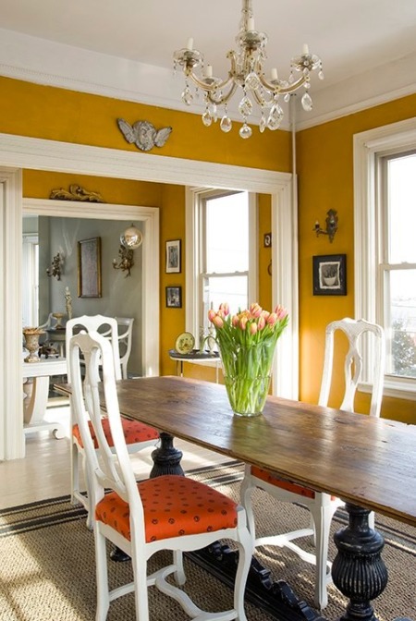
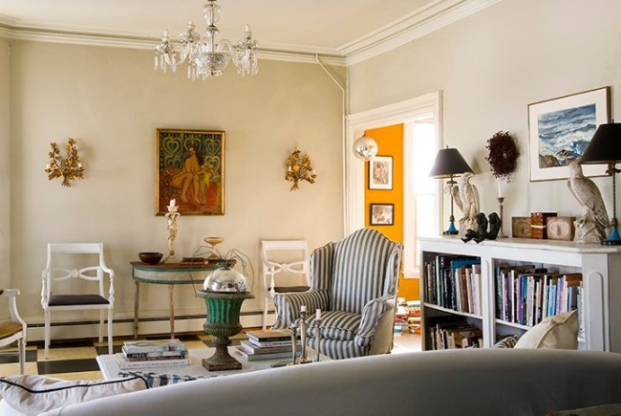
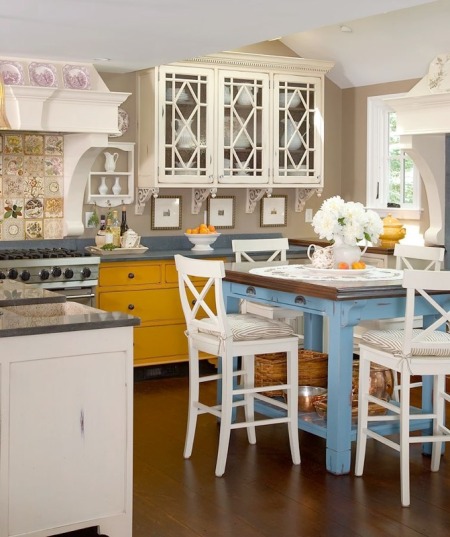
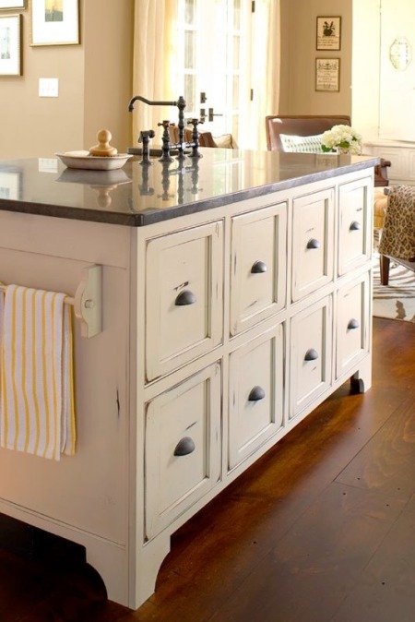
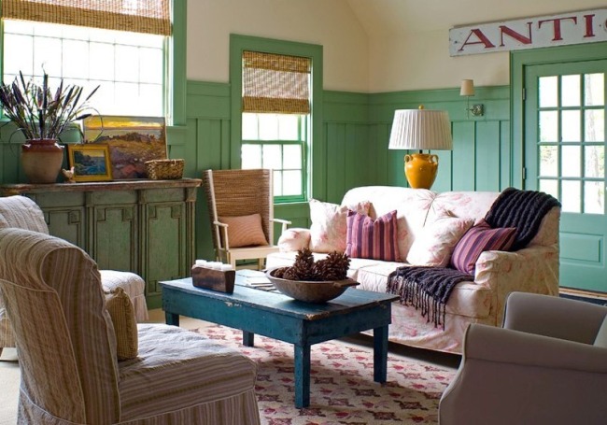
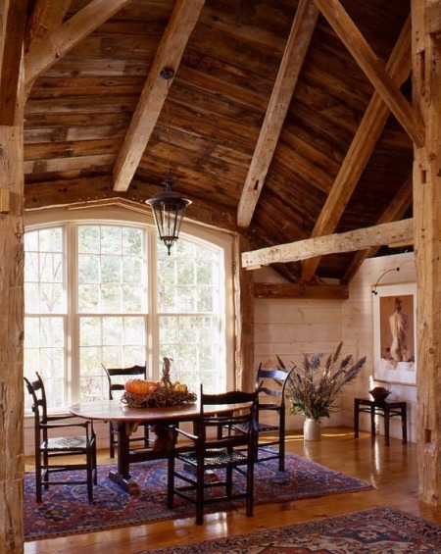
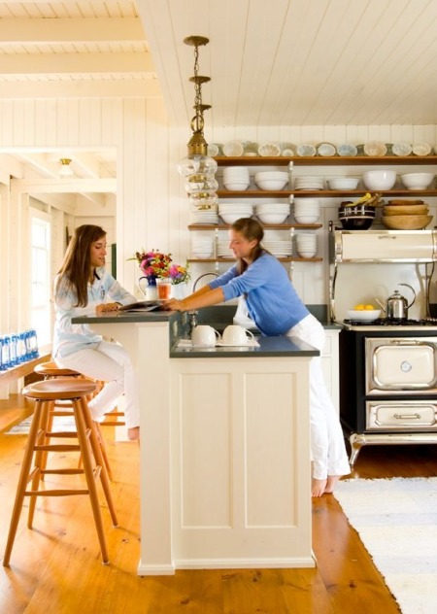
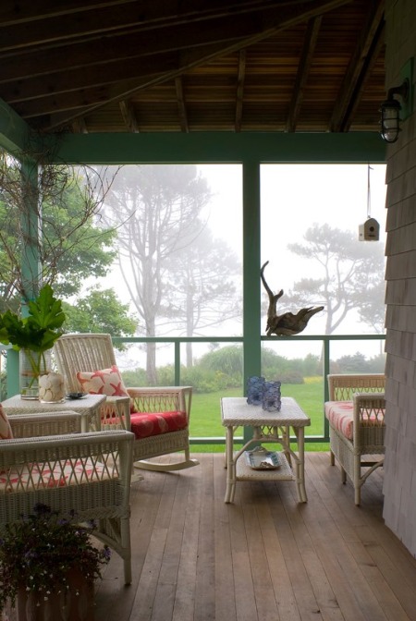
Black and white kitchen makeover, and a remodeled bungalow
Posted on Fri, 7 May 2010 by KiM
Are you all as excited that it’s Friday as I am? I have the day off today from my day job (WOHOO!) so it’s the start of a long weekend for me, which is very welcomed because my fiancé and I need to get working on the renovation of my dressing room (which was suuposed to start last weekend) so he can fit all his clothes when he moves in to my place in a couple weeks. It’s going to be a fairly simple job – rip out the existing ancient shell of a closet, re-drywall where the closet was, replace the UGLY laminate floor with the new maple floating floor we purchased (that is not ready for us to pick up yet), paint, hang bars on one end of the room and floor to ceiling shelving on the other, and then DECORATE! Did I say that was simple? Maybe not. Time consuming for sure so I had better get cracking. To end off the work week and speaking of renovations, I thought I’d feature a couple I found on Country Home. The first is a makeover that modernized the kitchen in a Connecticut Victorian built in 1873 (and adjacent ‘keeping’ room and entryway). It’s all black and white – gotta love that! Further in is the gorgeous renovation of a 1923 Craftsman bungalow in Des Moines, Iowa.
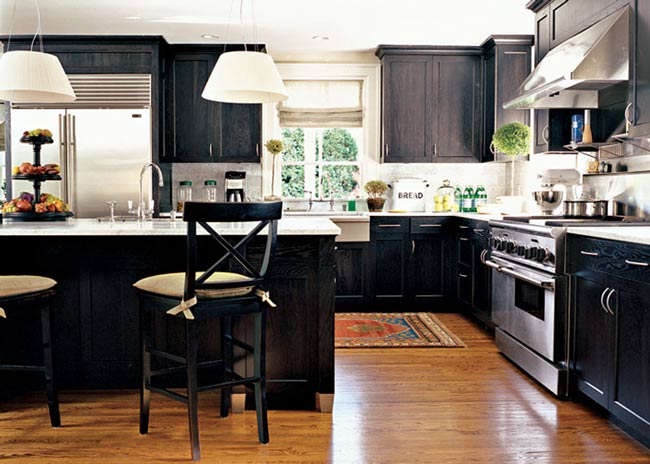
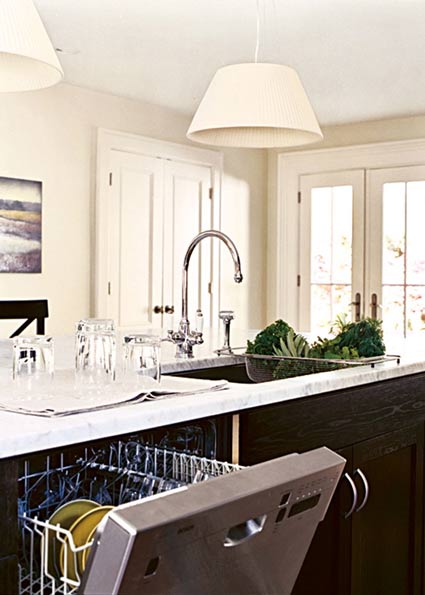
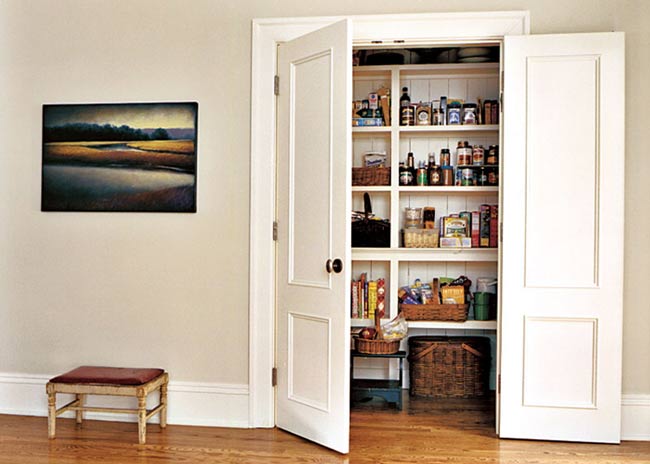
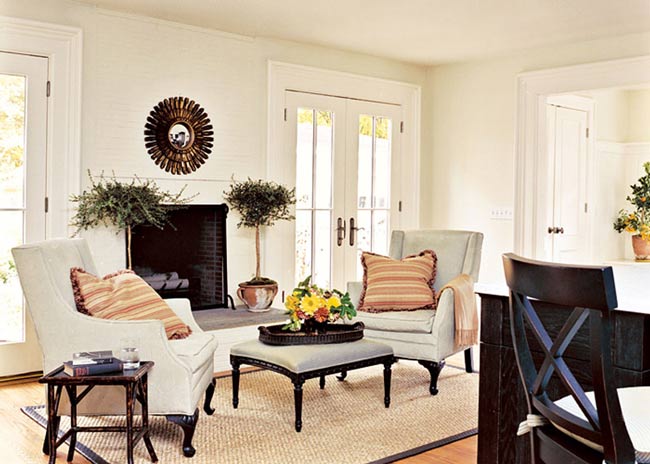
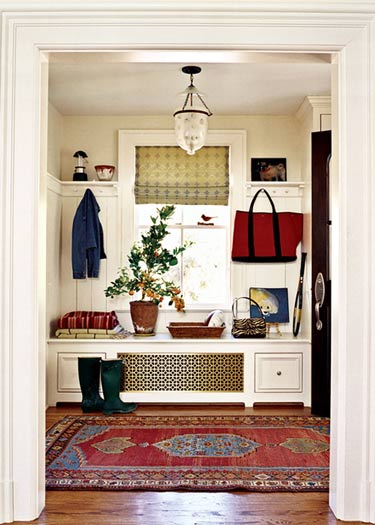
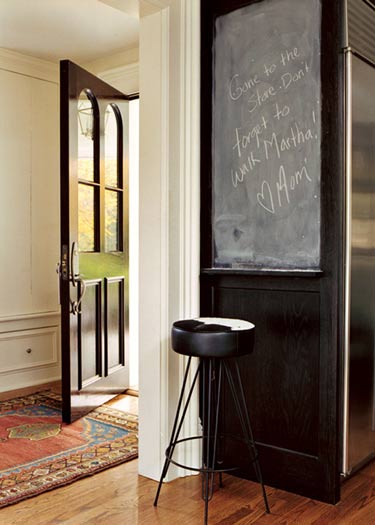
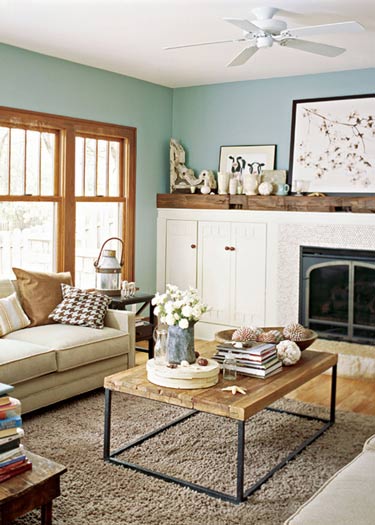
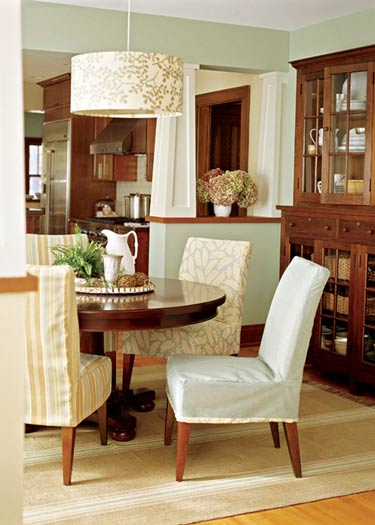
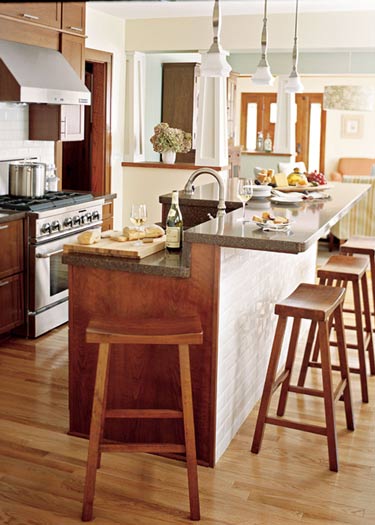
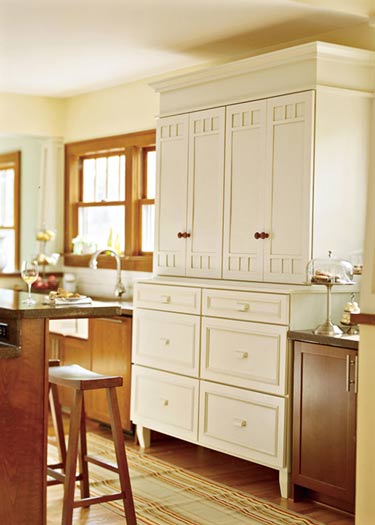
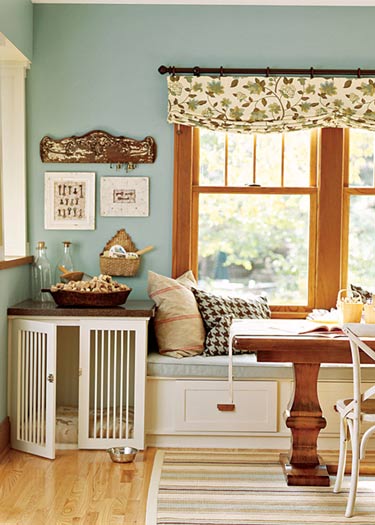
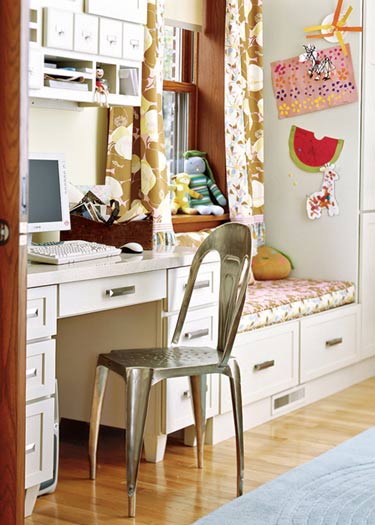
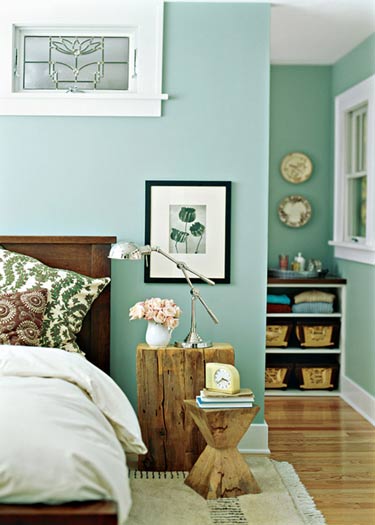
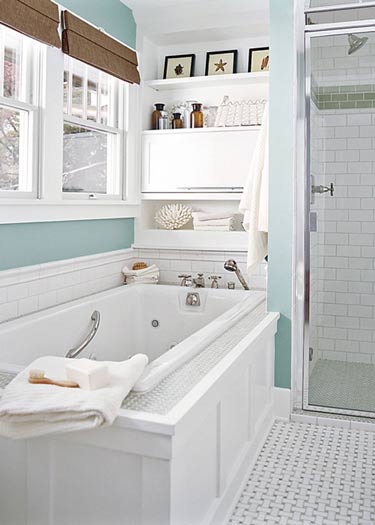
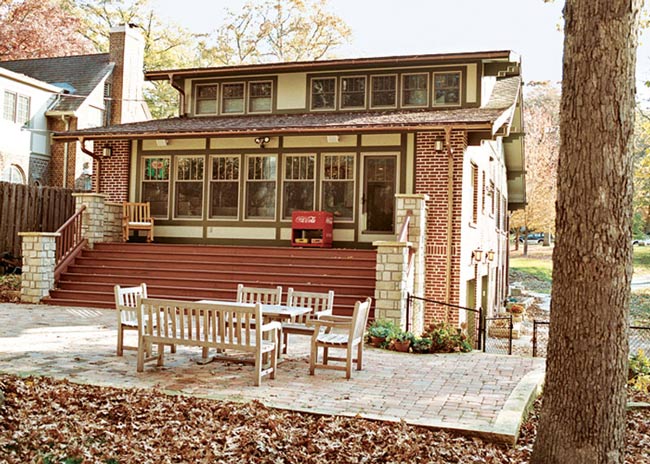
Extreme gingerbread
Posted on Wed, 24 Feb 2010 by KiM
As I promised yesterday, here is another project by Priscilla Glover and Ivan Spaller of Urban Nature Inc., thanks to Tammy, their realtor. This time it’s a Victorian home built in 1890 that was moved from Marlin, Texas to the heart of Austin – which explains why Tammy calls it “extreme gingerbread”. The entire home was restored and updated in just over a year, maintaining much of the classical architecture while adding modern touches. I’m completely smitten with the exterior. Who cares what the inside looks like – I’d be sold on it while pulling up out front. (See more photos here and check out more of their work here).
