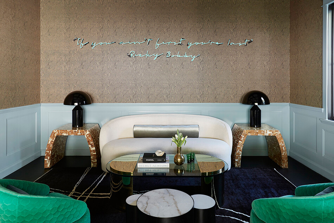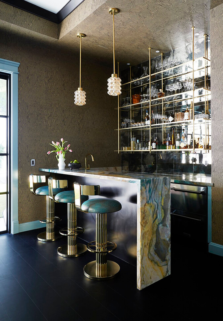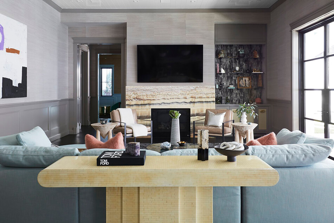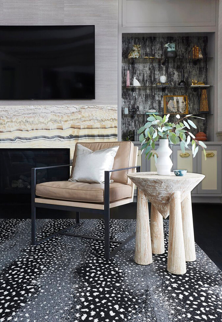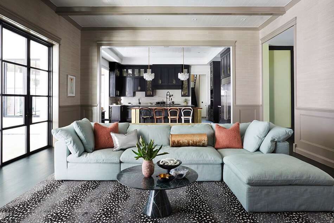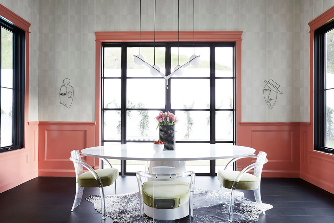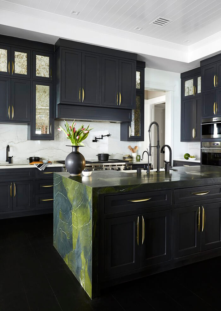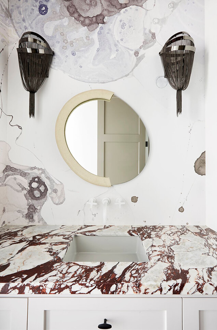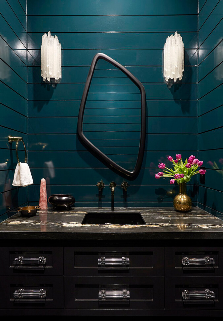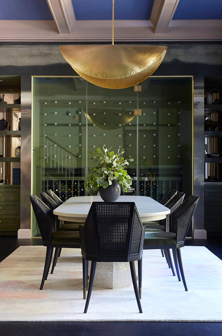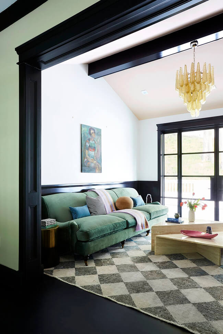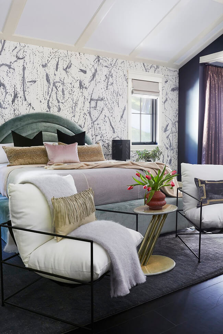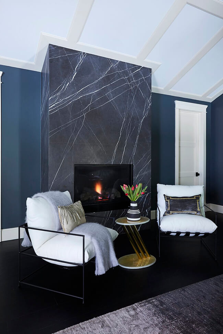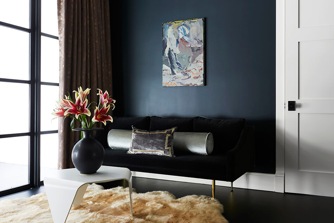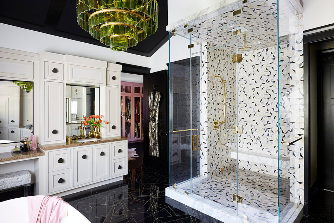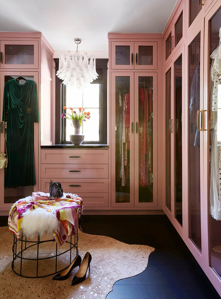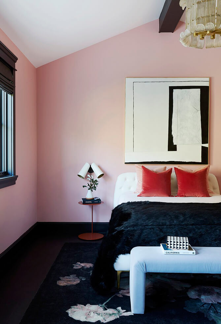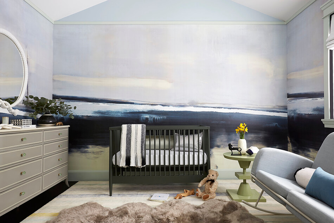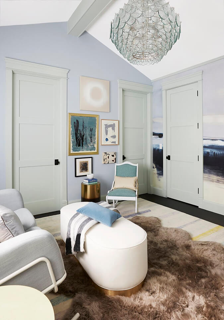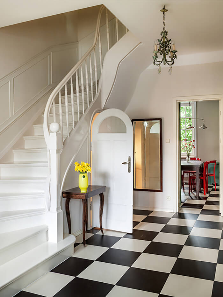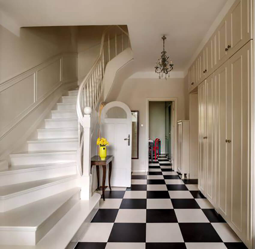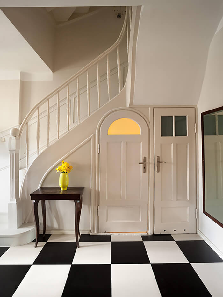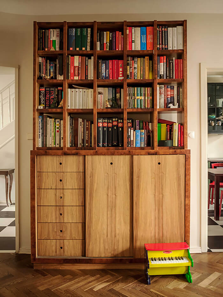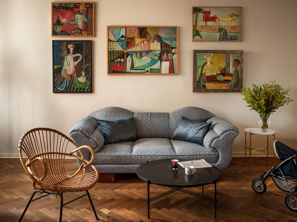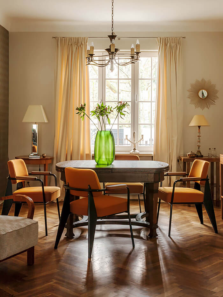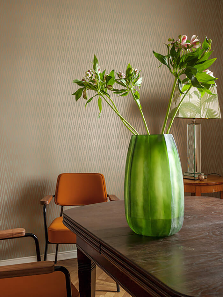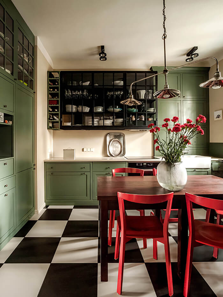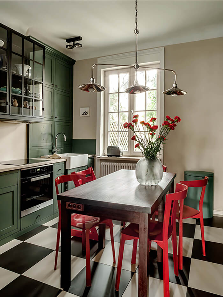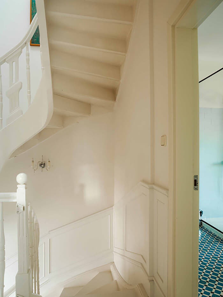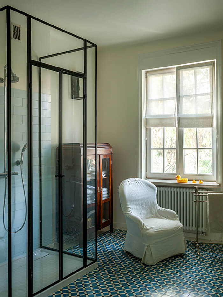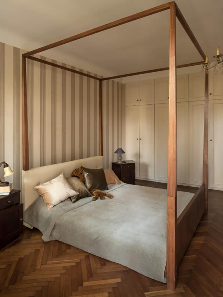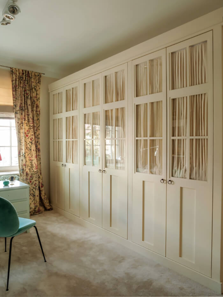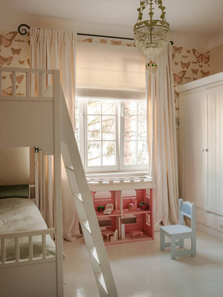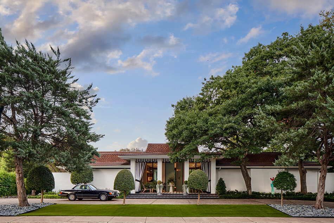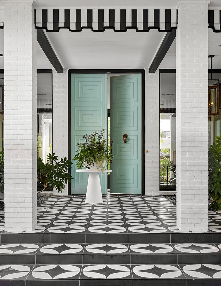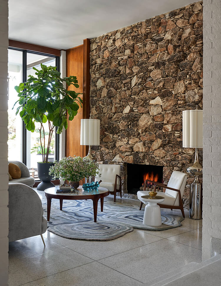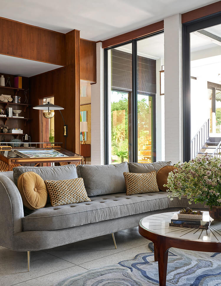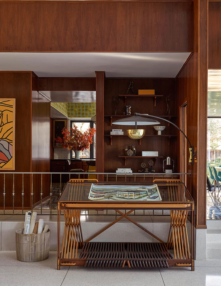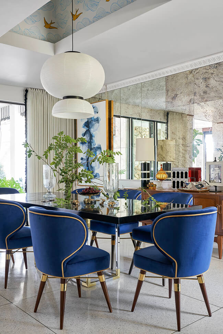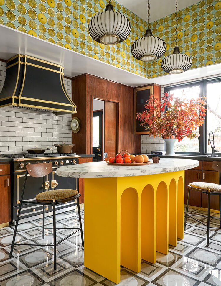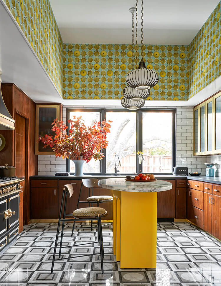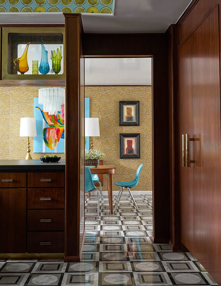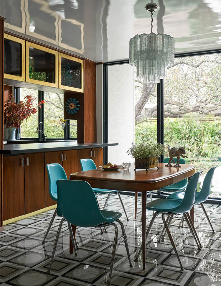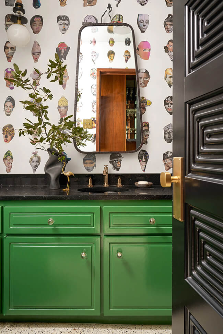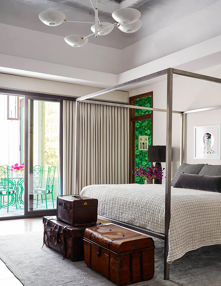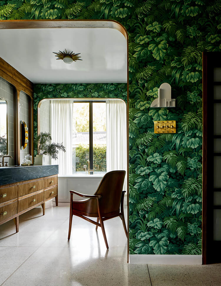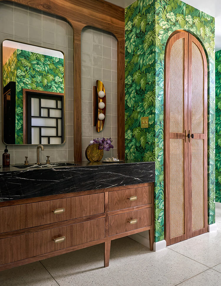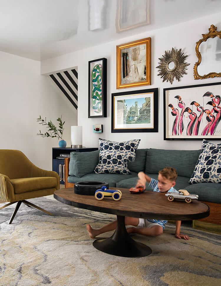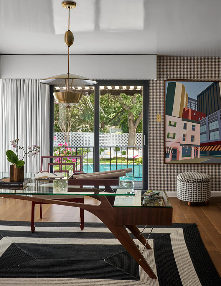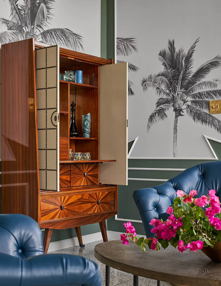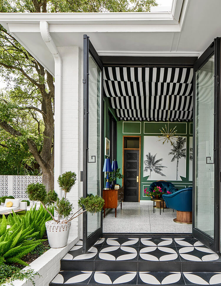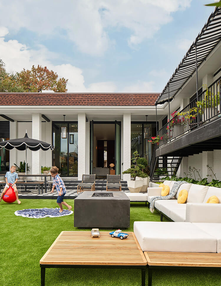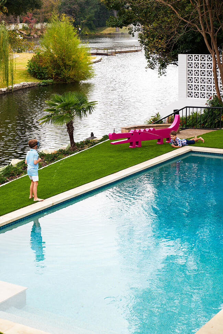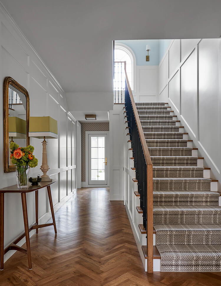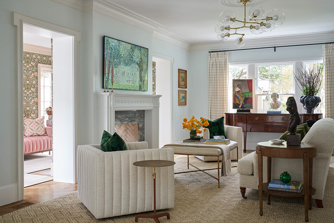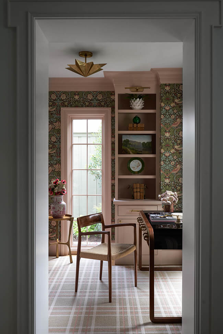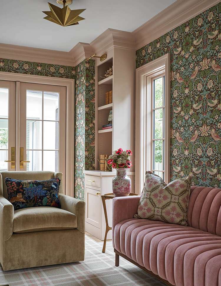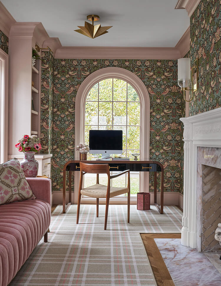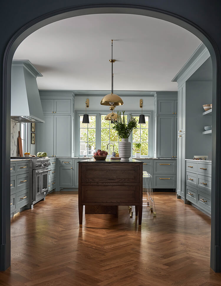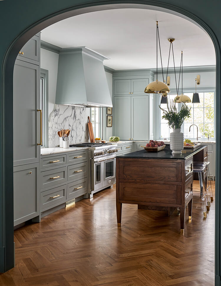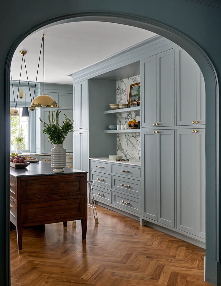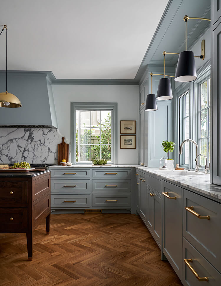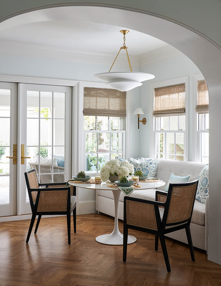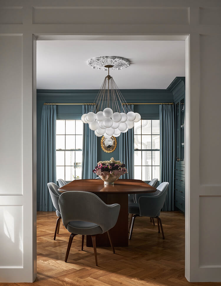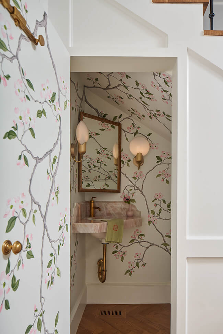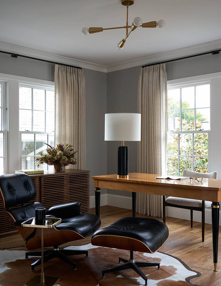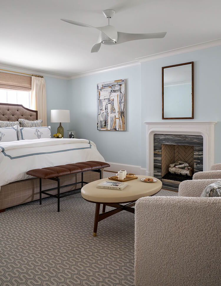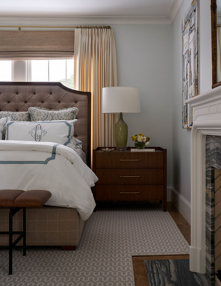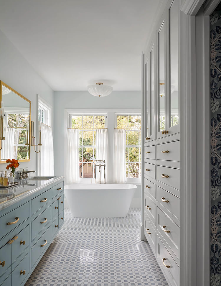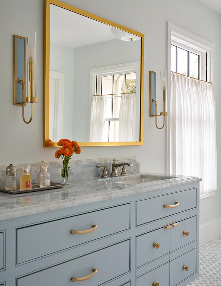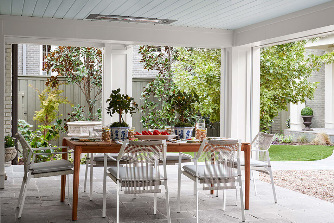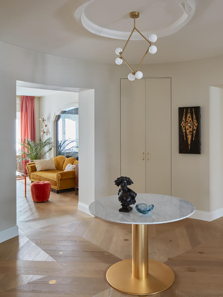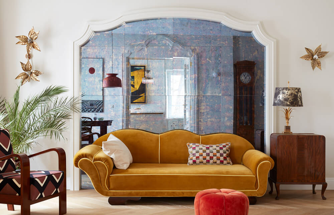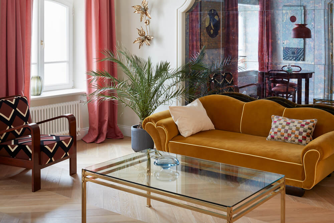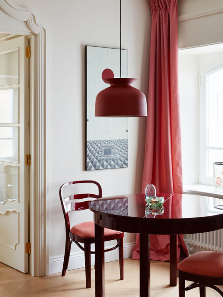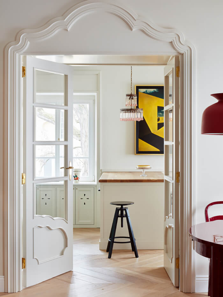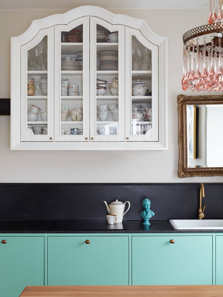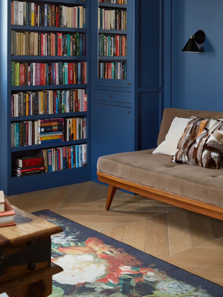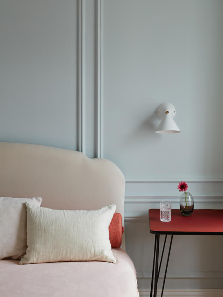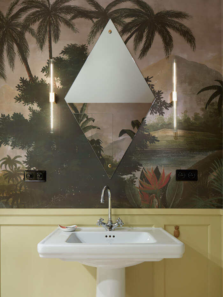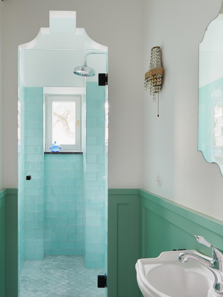Displaying posts labeled "Wallpaper"
Bel Air contemporary
Posted on Wed, 11 Jan 2023 by KiM
Collaborating closely with the sellers, a luxury real estate development team, we worked swiftly to pivot the initial neutral-hued, crowd-pleasing design direction into something tailored, uncommon and artful – saturating the detailed interior architecture throughout with the most delightfully satisfying color palette, show-stopping surfaces, gorgeous light fixtures, plenty of pattern, and a rich collection of modern and vintage furnishings.
Now THIS is how you make a statement. Channel some Hollywood Regency, some Kelly Wearstler and you have an eye-popping home that will be the envy of the neighbourhood. By Black Lacquer Design. Photos: Jessica Alexander.
A family apartment in Poland
Posted on Mon, 9 Jan 2023 by KiM
I love the homey vibes of this family apartment in Poland designed by Colombe. I will forever be smitten black and white floors, and the kitchen is a beauty and has me considering green if I ever get around to renovating my kitchen.
Villa Cali
Posted on Thu, 5 Jan 2023 by KiM
“To the studs” renovation of an iconic 1971 New Formalist home on a half-acre waterfront lot in Preston Hollow (Dallas, Texas). This home remained in mostly original condition, allowing for a blank canvas of well-preserved details and room for imagination. We paid careful attention to the original architect’s design intent, as well as studied photographs of the home from the 1970s to understand how the home was decorated and functioned in its early years. Our goal was to preserve key design elements while making the home functional for today. Our design solution is a Maximalist interior design full of patterns, textures, a mixture of glossy and matte finishes, and big impact statements. Inspired by Hollywood and Palm Springs glamour and destinations around the globe, the spaces are curated with heirloom pieces, Maestri originals, and beautiful objects and original art to make the spaces feel as personal as possible.
This is EXACTLY what this home called for. Nothing too serious, graphic and playful. Designed by Maestri Studio. (Photos: Nathan Schroeder; Styling: Jenny O’Connor)
A serene abode by Dunbar Road Design
Posted on Thu, 8 Dec 2022 by KiM
Carla Fonts, founder of Dunbar Road Design, comes from a distinguished background as her parents are both part of prominent Havana families. Her grandmother and mother were the type of women who traveled to Paris to purchase table linens for entertaining. In 1958 after being exiled from Cuba, her family eventually made their way to Palm Beach, where her grandmother rented a glamorous 1920s-era home…located on Dunbar Road; hence the inspiration behind Dunbar Road Design’s name and aesthetic.
And this is their project Serene Abode located in Dallas, Texas and it is just that – serene and effortlessly elegant. Complete with an exquisite kitchen.
A whimsical home in Poland
Posted on Thu, 8 Dec 2022 by KiM
I adore this home in Warsaw, Poland designed by Colombe Studio. The fun, vibrant colours and the curvy trim detail repeated throughout – that big glorious mirror, doors, kitchen cabinetry and doorways. The result is unique and whimsical. (Photos: Depasquale+Maffini)
