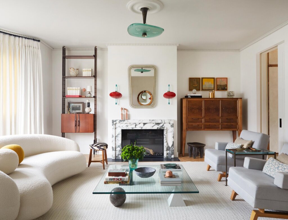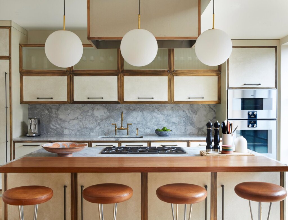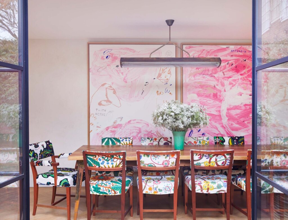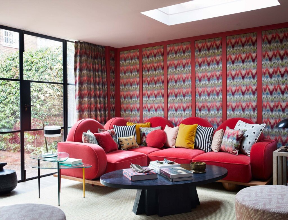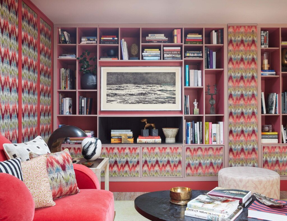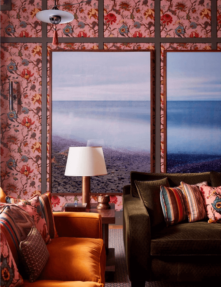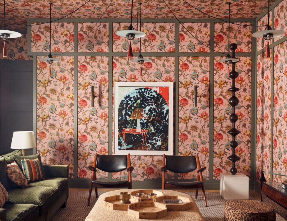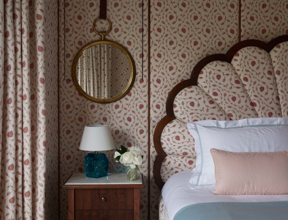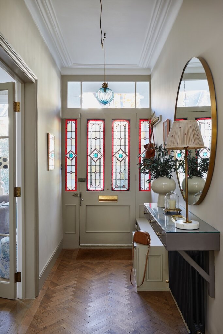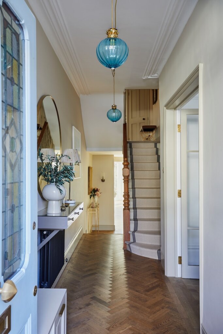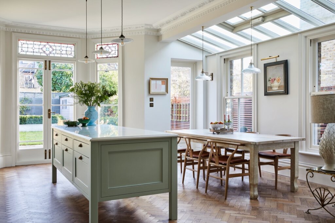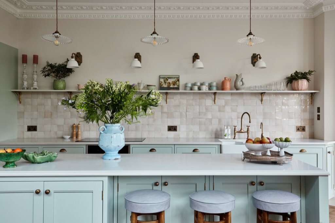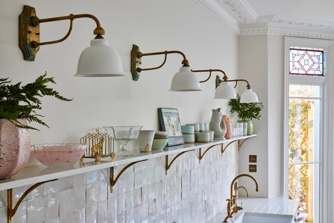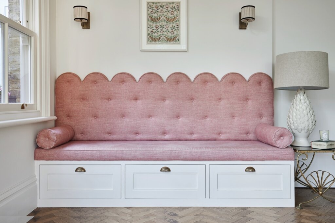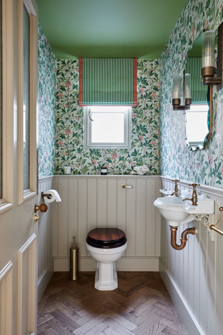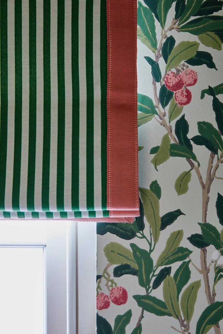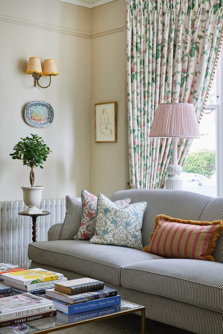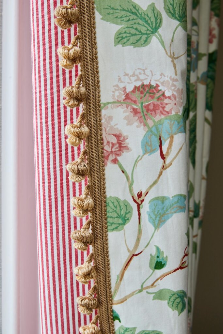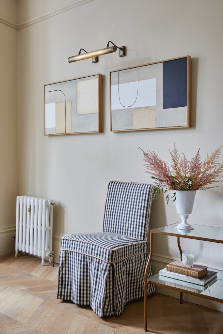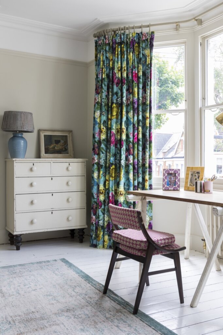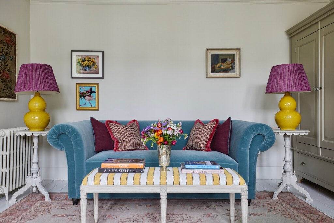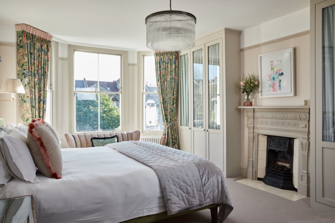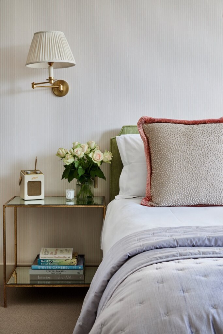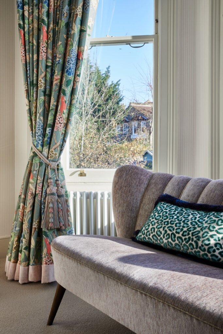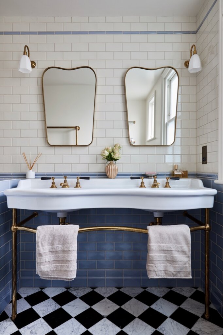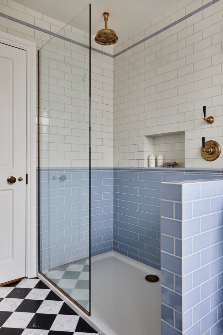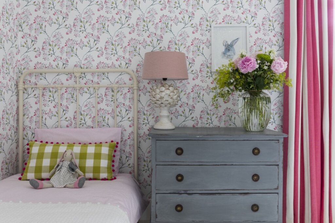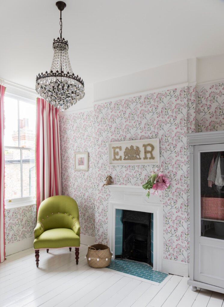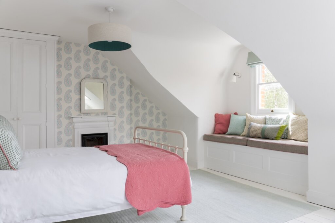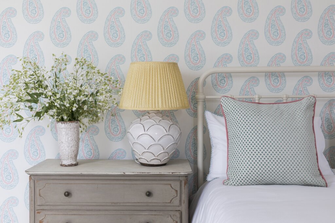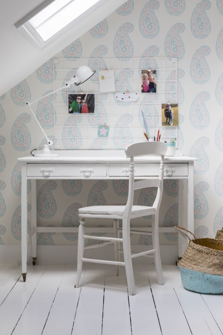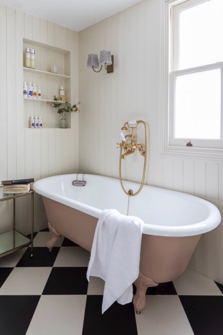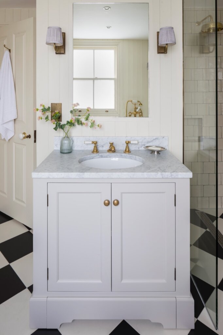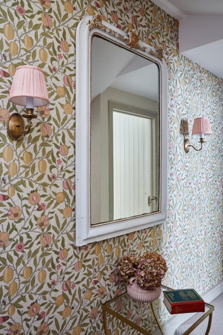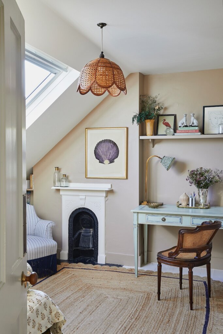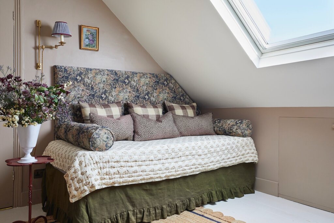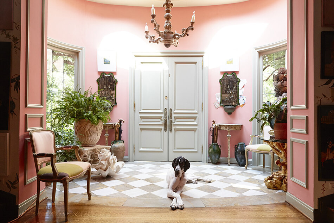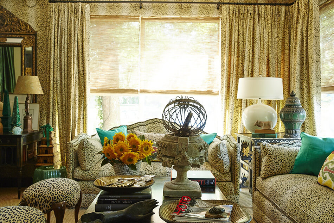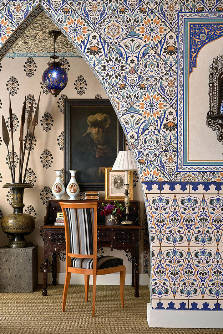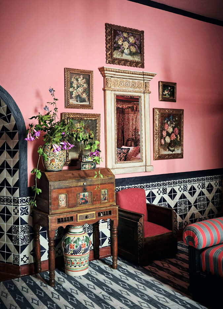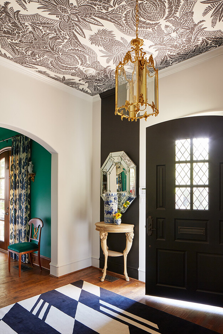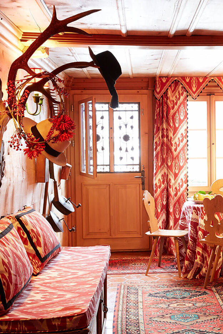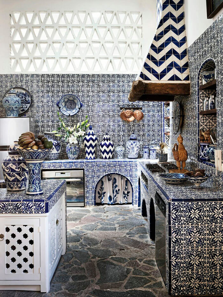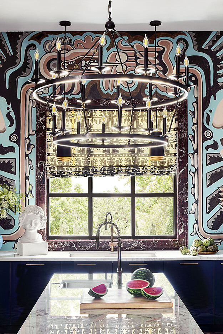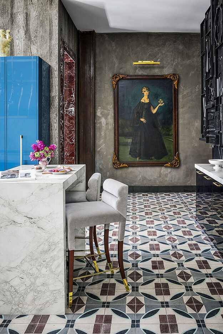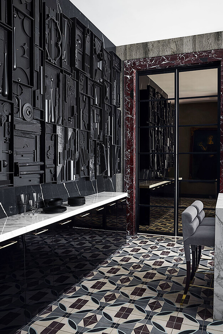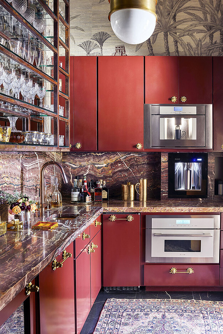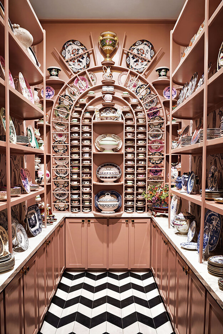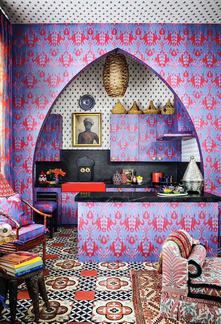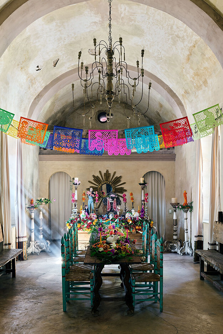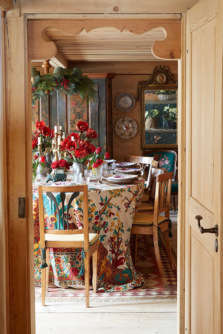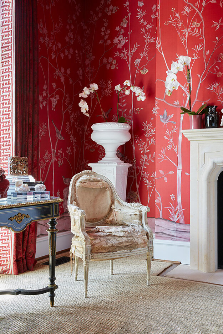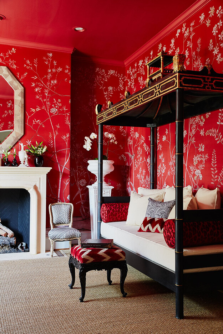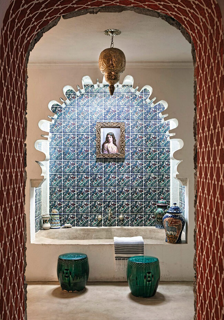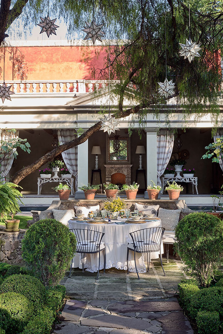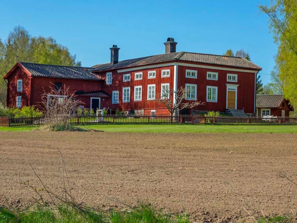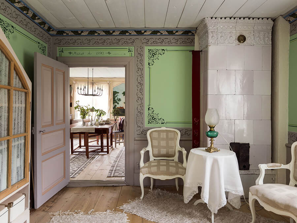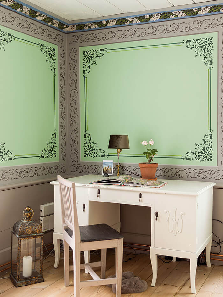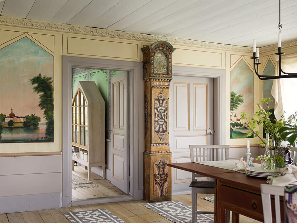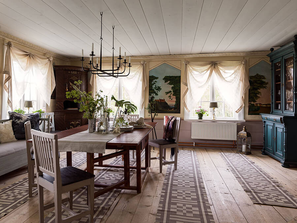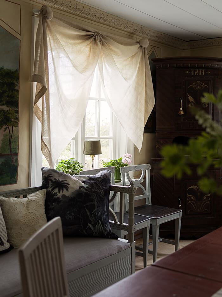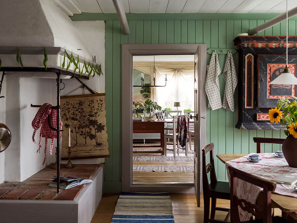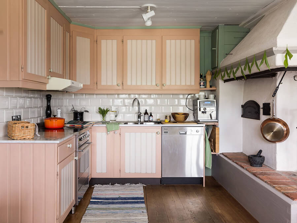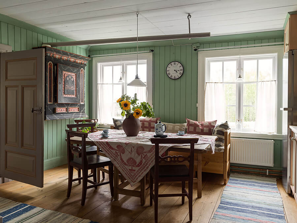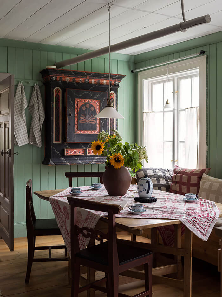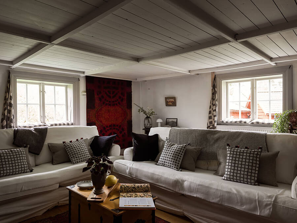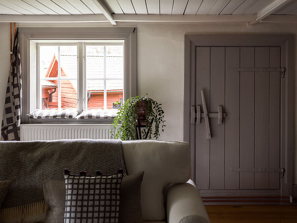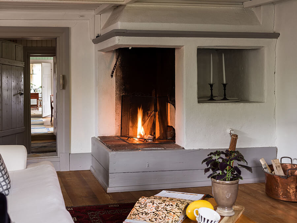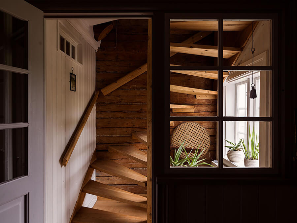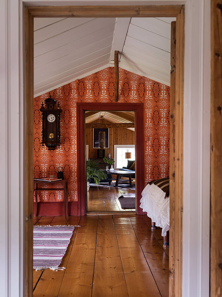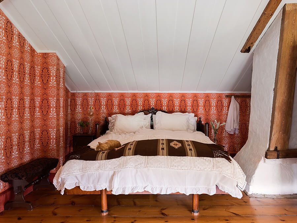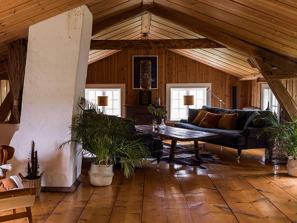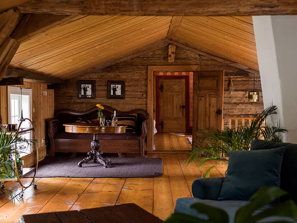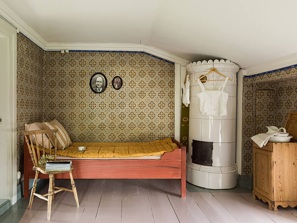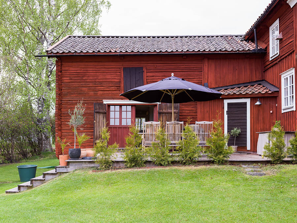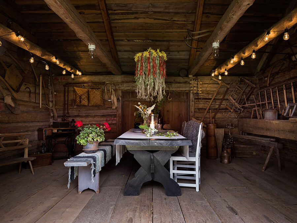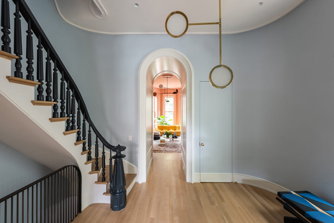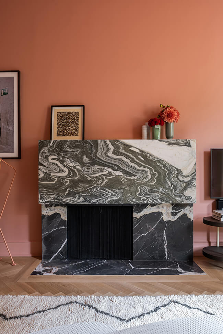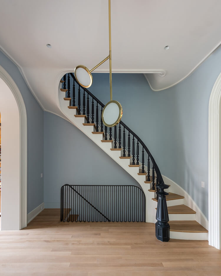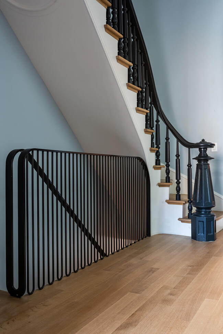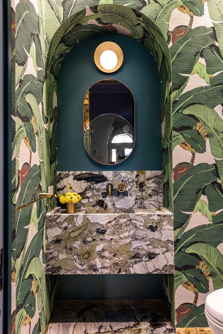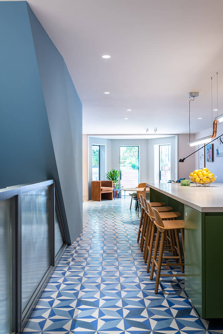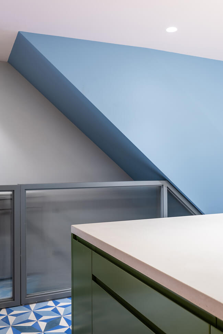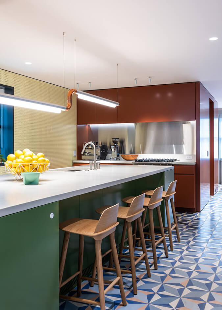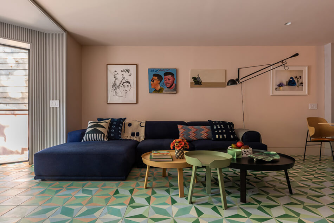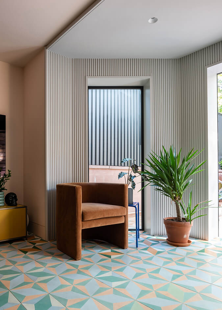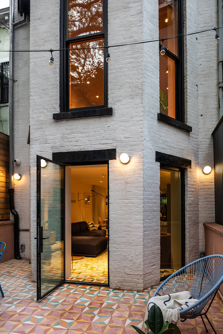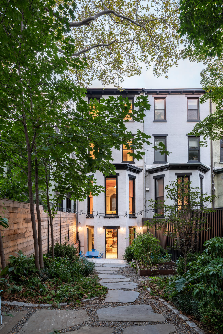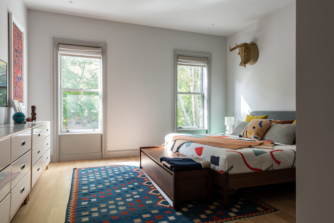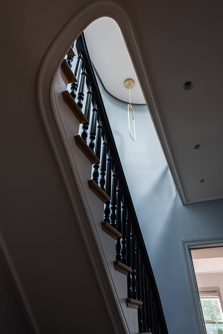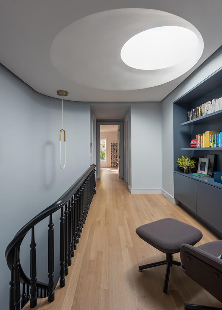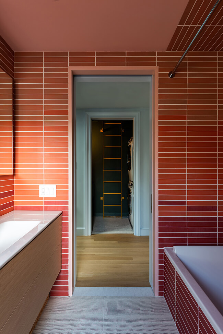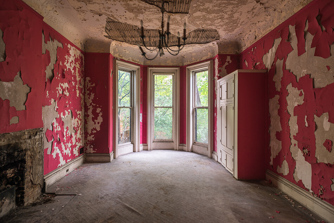Displaying posts labeled "Wallpaper"
Pattern play in a Chelsea home
Posted on Wed, 10 Nov 2021 by midcenturyjo
Colour, pattern, texture and personality. It’s a sensory overload in the best possible way. Think rooms maxed out with wallpaper next to calming, neutral breakout spaces. It’s luxe and loud, welcoming and at times cocooning. It’s the reworking of a home in London’s Chelsea by Bryan O’Sullivan Studio.
Quintessentially English
Posted on Thu, 4 Nov 2021 by midcenturyjo
What do you think of when you think quintessentially English interiors? My mind fills with images of wallpaper and chintz, over stuffed armchairs and family antiques, lamps with pleated shades on tables, entry hallways leading the eye to stairs with runners, country style kitchens and roll top baths. Its pattern on pattern and passementerie. Heaven forbid a curtain isn’t trimmed or a cushion doesn’t have a fringe. It’s attention to the little details but most importantly it’s about a welcoming, cosy home. It’s this Townhouse in London’s SE24 by Laura Stephens.
Michelle Nussbaumer
Posted on Wed, 3 Nov 2021 by KiM
If things like maximalism, layered patterns upon patterns, archways and colour are up your alley then may I present to you some pretty extraordinary spaces by Dallas designer Michelle Nussbaumer (of Ceylon et Cie), including the epic blue and white tiled kitchen in her home in San Miguel de Allende. This woman is in a league of her own and I cannot get enough.
An 1850s farm in Sweden
Posted on Mon, 1 Nov 2021 by KiM
My dreams about moving out to the country and having lots of land and a farmhouse look something like this. Pehrses farm was built in 1853, is on 2.05 hectares with several outbuildings and located in Hälsinglands, Sweden. It has many historic, original details like several tiled stoves, wood floors, wallpaper, rafters etc. Absolutely gorgeous. This home is available for sale via Historika Hem.
A gut renovated Brooklyn brownstone
Posted on Fri, 22 Oct 2021 by KiM
A gut renovation and exterior restoration of a landmark Brooklyn brownstone in the historic Clinton Hill neighborhood. Abandoned to decay for twenty years, the building boasted generous ceiling heights and a faded but undeniable grandeur that is uncommon for a brownstone of its size. The design of the house balances stabilizing the building and recapturing its original details with efforts to create a new home in an adventurous, innovative manner, producing an appealing aesthetic tension between the historic elements and the sleeker additions. Color is an important component of the design, and it is treated in a three-dimensional, spatial manner. Across the redesign, a rigorously uniform yet distinct palette washes over each room, retaining the boldness and vibrancy of the original hues, while rendering the spaces more modern, cohesive, and calm. The large rear garden was also reworked, in collaboration with Brook Landscape. Love this whimsical renovation!!! Designed by MKCA. (Photos: Alan Tansey)
(it was looking a little rough before the renos began)
