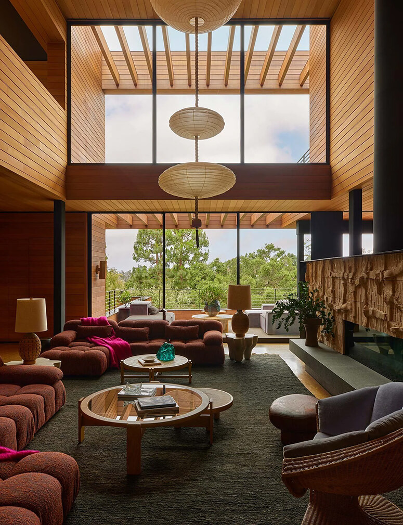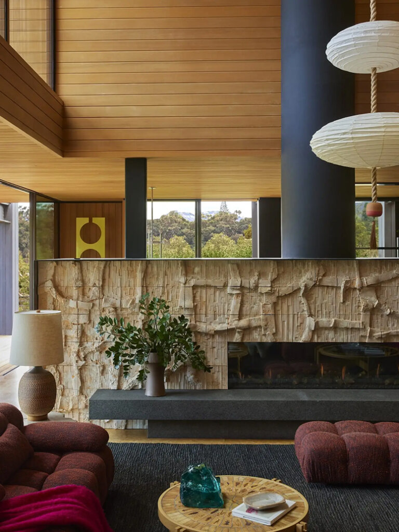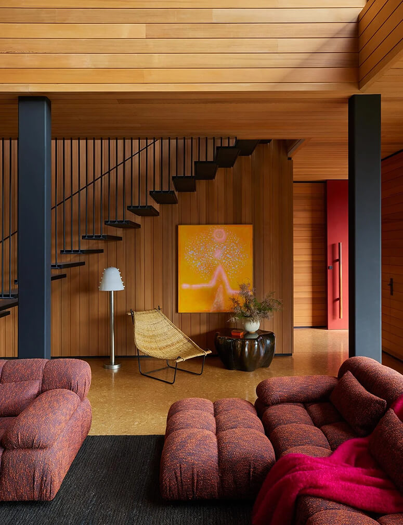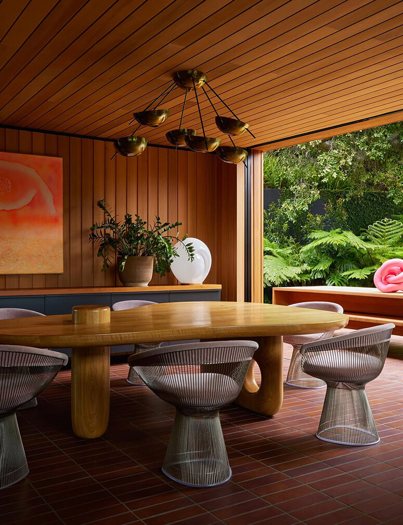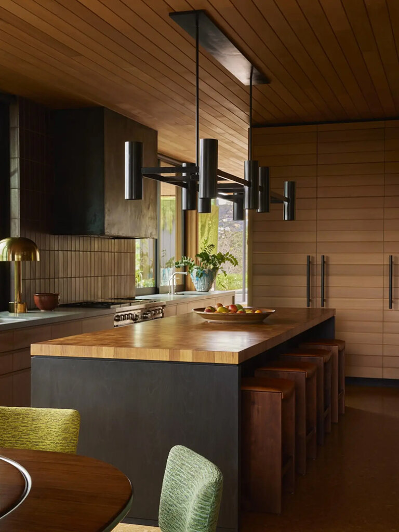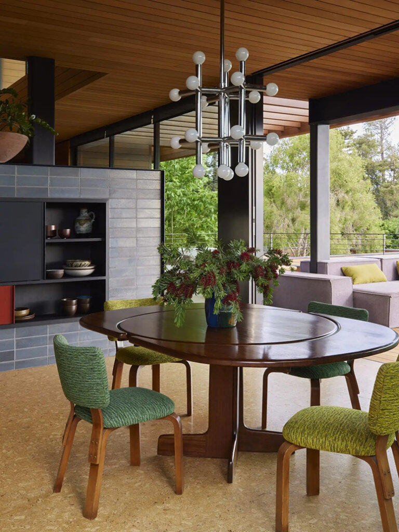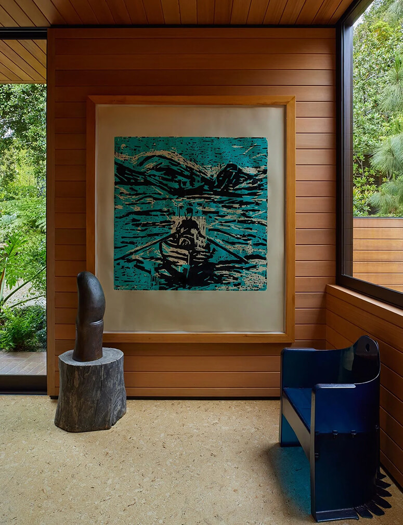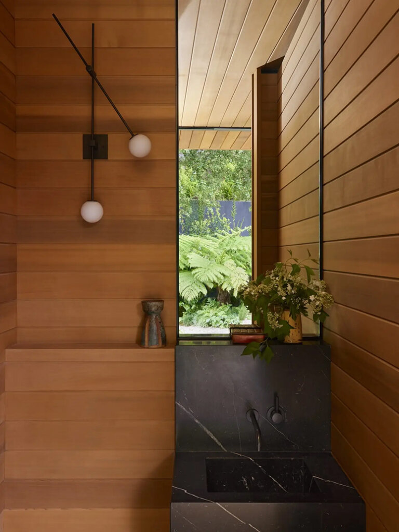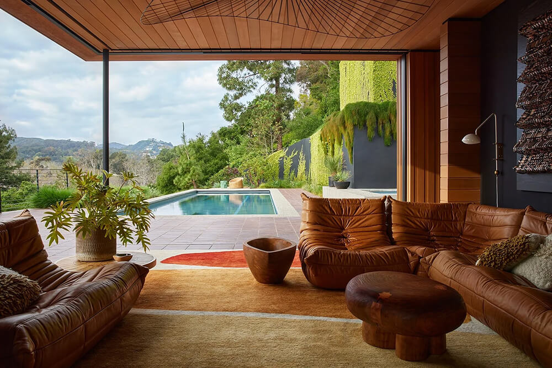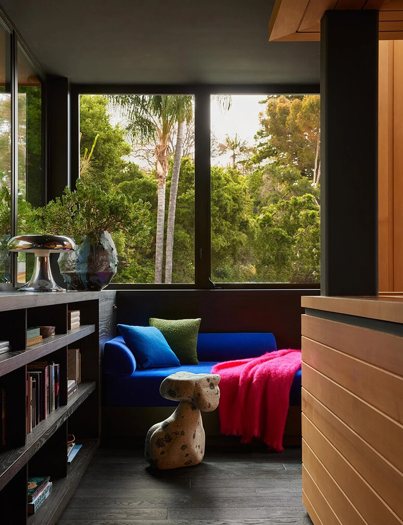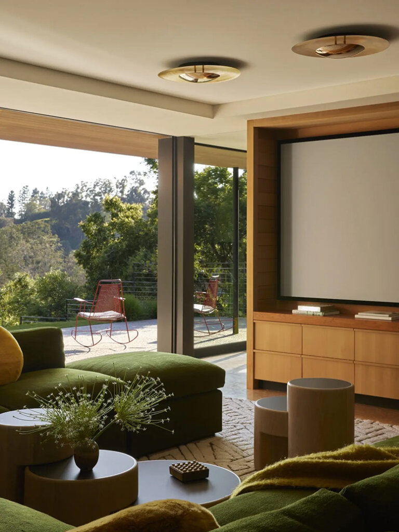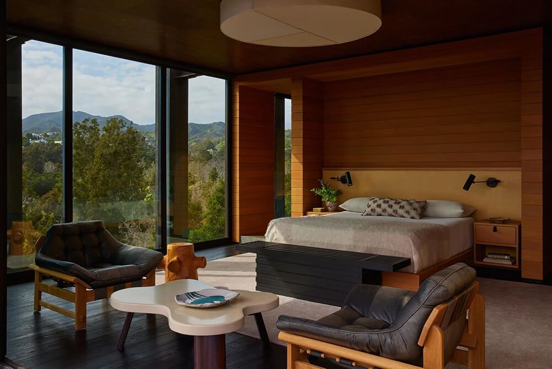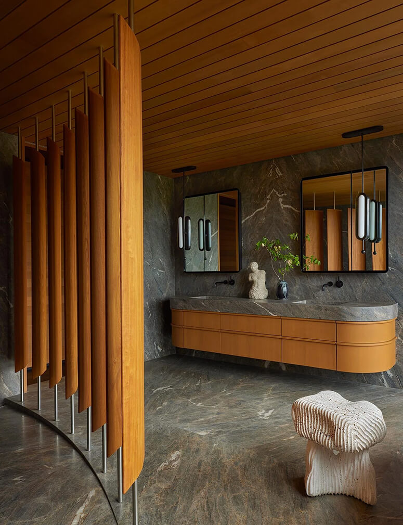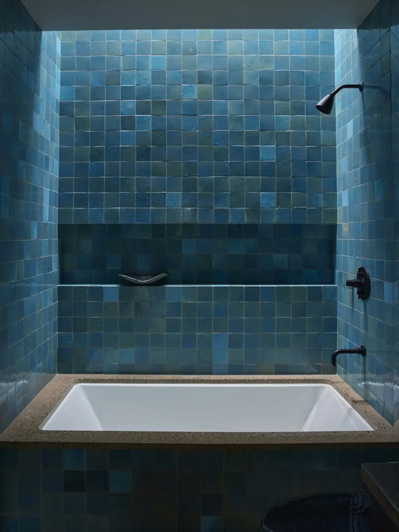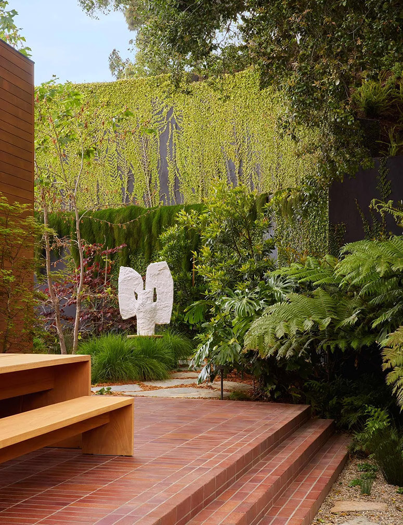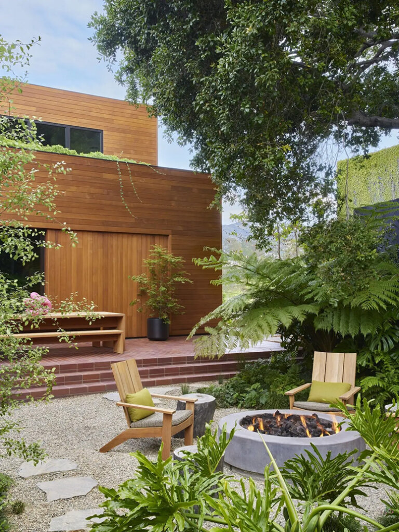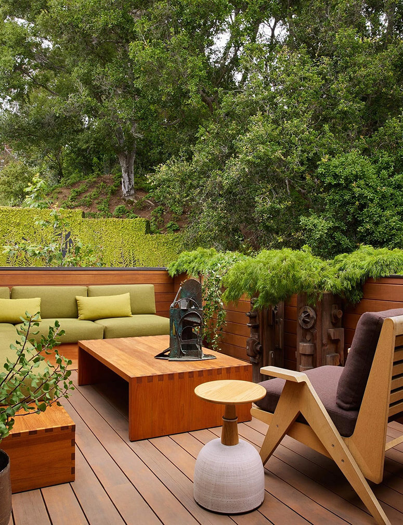Displaying posts labeled "Windows"
Yellow curtains are the star in this Connecticut barn house
Posted on Fri, 28 Nov 2025 by KiM
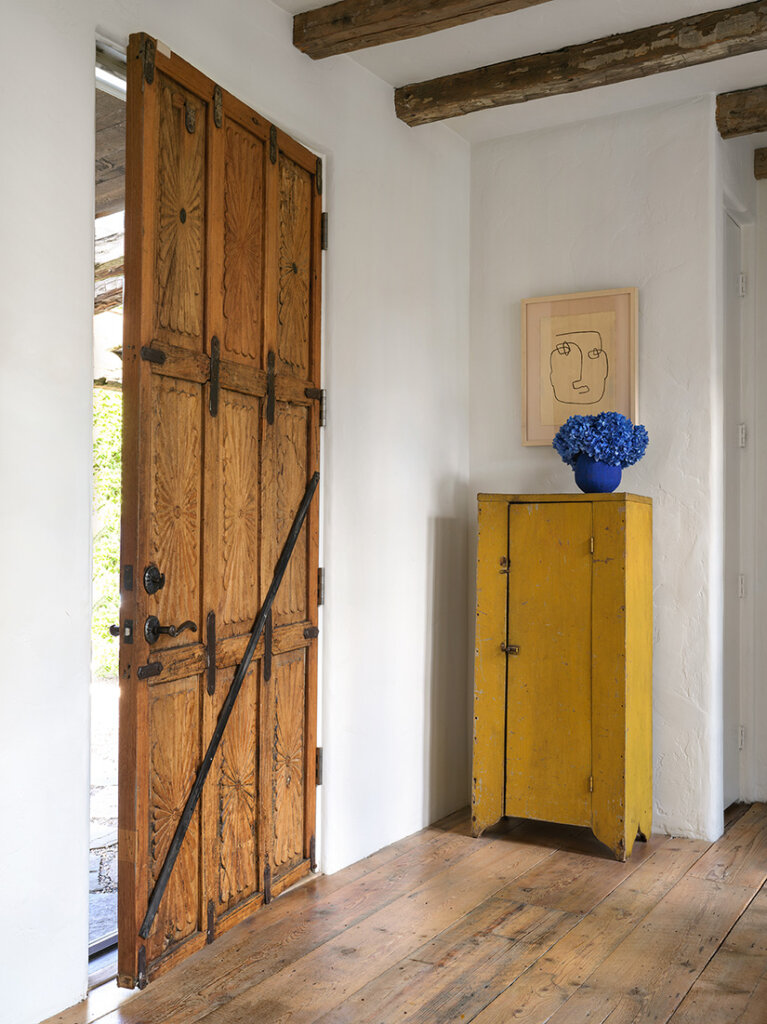
Rowayton Barn in Norwalk, Connecticut was originally designed and built by Barbara Garfield and its 1,645 square foot interior has been infused with tons of personality, eclecticism and the most beautiful boldly bright colours by designer Patrick Mele. Stunning yellow curtains (made from 2 yellow Designers Guild fabrics), Corinthian columns, a collection of 125 plates hanging on the dining room wall, a plethora of colours unite in the living room, a guest bed swathed in fabrics, a tapestry in a guest bedroom and so much more make this home so unique and cheerful, and “Belgium meets Beverly Hills” as Patrick put it. Photos: Ellen McDermott.
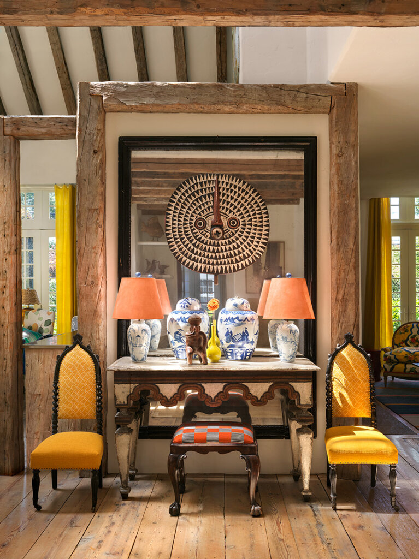
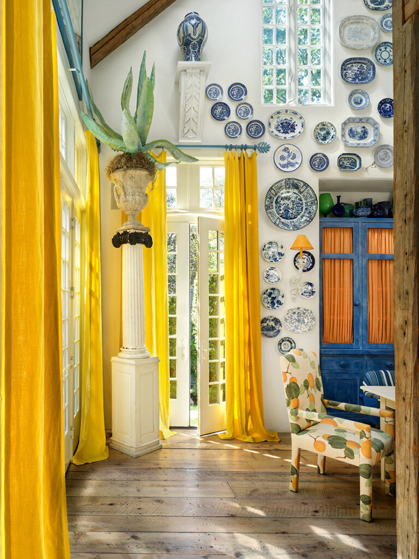
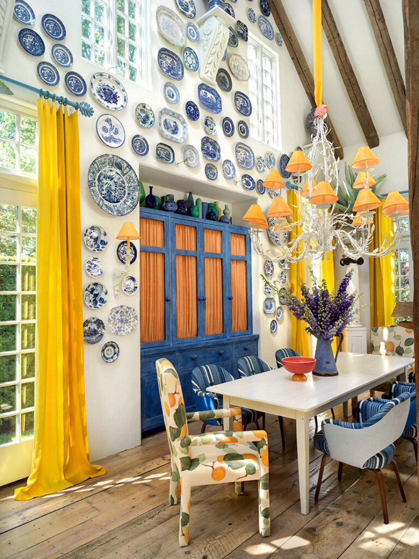
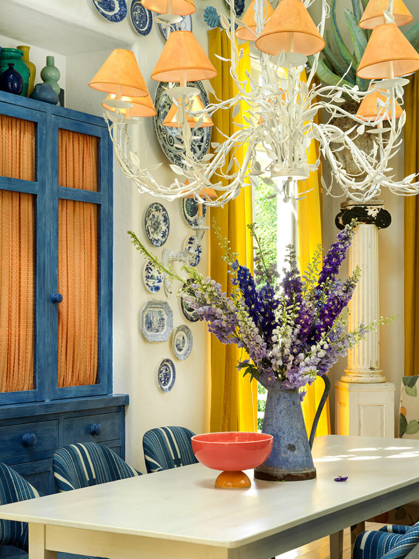
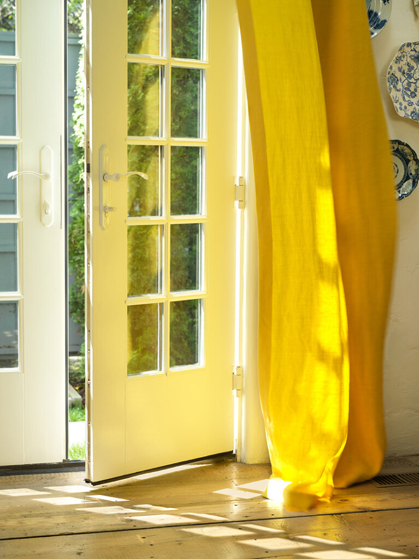
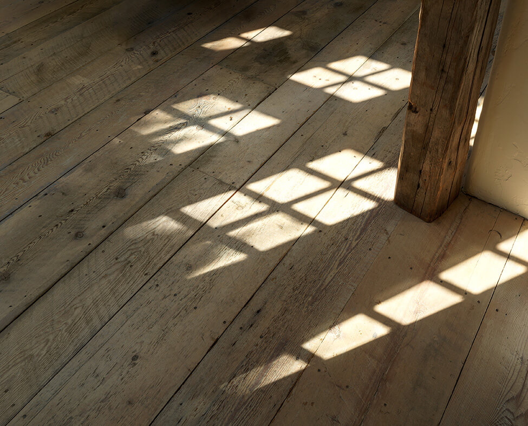
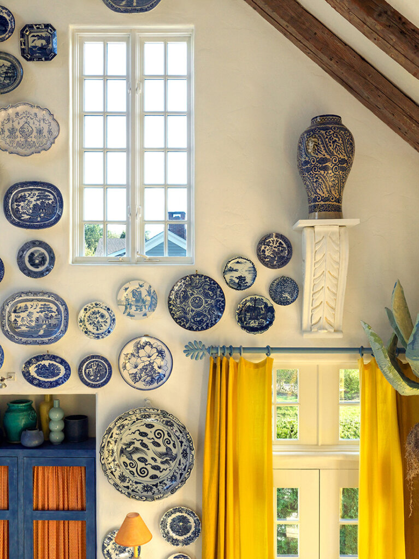
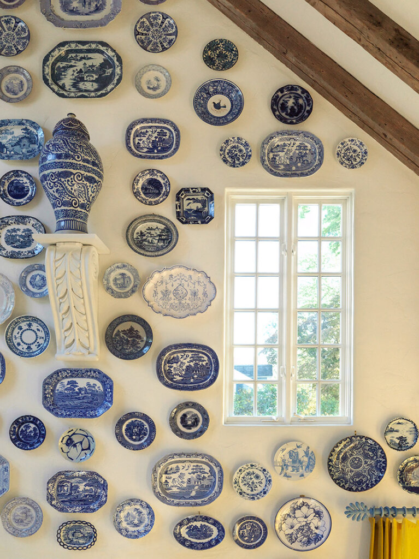
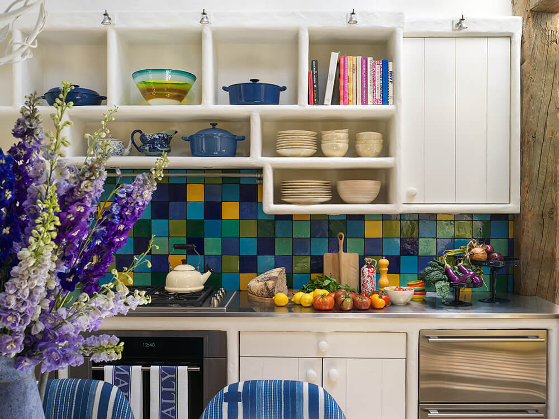
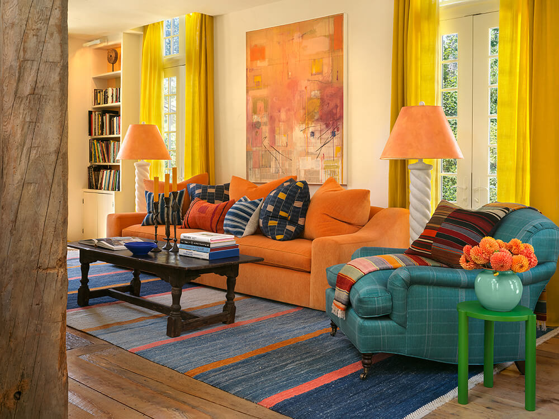
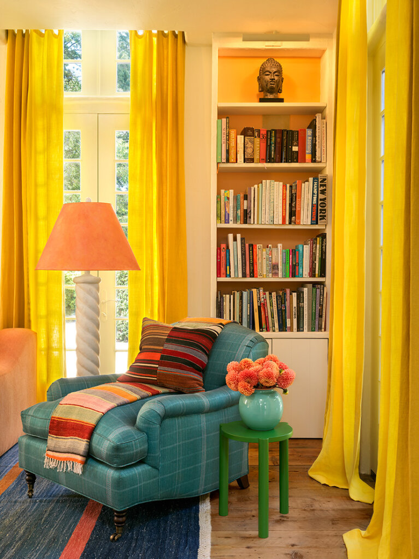
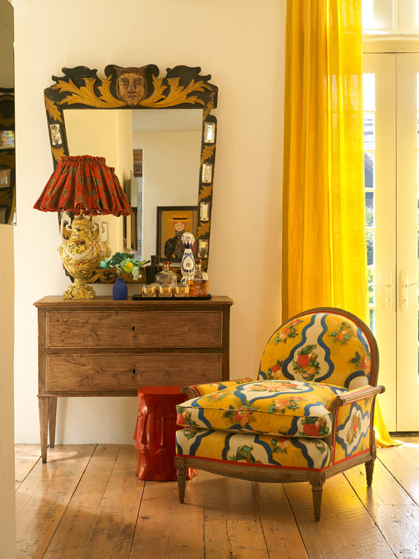
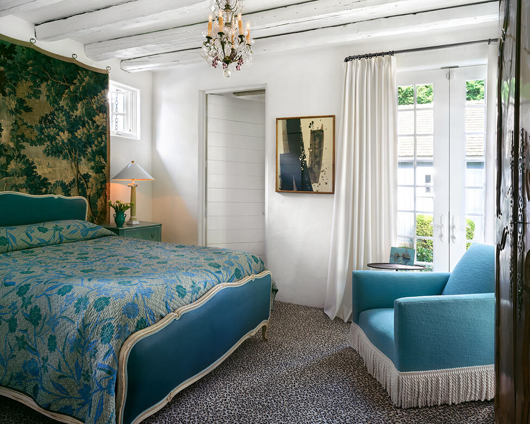
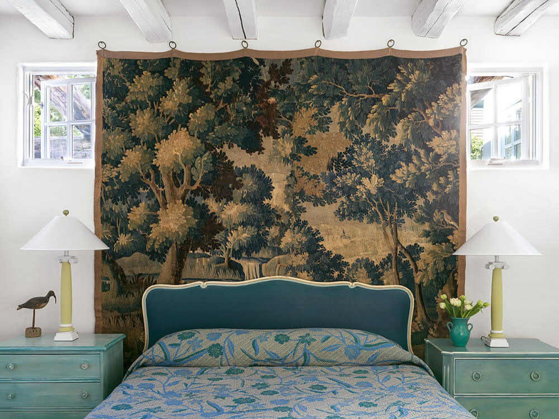
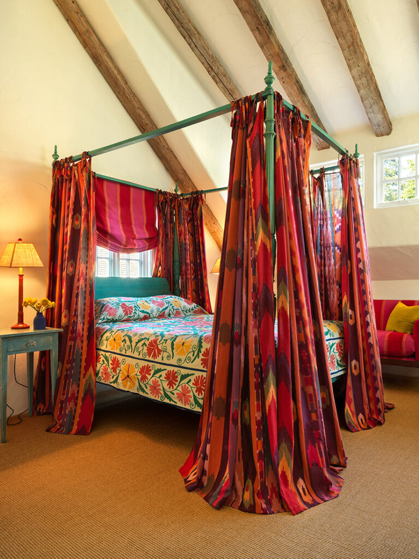
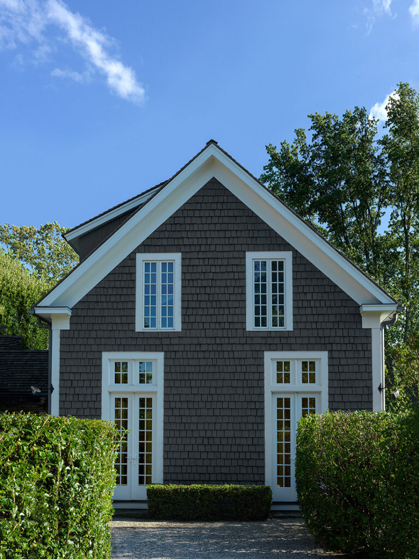
A restored 1830s home, formerly a basketmaker’s workshop in Connecticut
Posted on Tue, 18 Nov 2025 by KiM
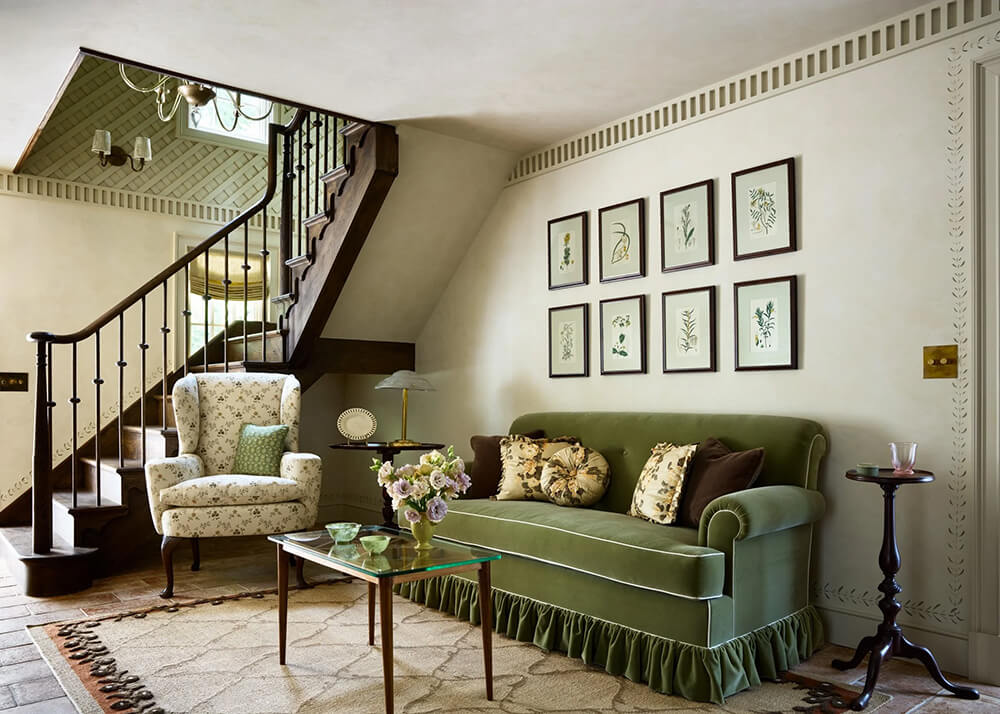
A historic Connecticut home originally built in the 1830s along the Silvermine River, The Basket House was once a working basketmaker’s workshop. Moore House Design reimagined the residence for Brunch with Babs, blending heritage craftsmanship with modern livability across a comprehensive renovation and restoration.The project scope included a full kitchen and pantry redesign, new dining and living spaces, custom tilework, and handcrafted finishes throughout. Signature details — including woven latticework, hand-painted tiles, and bespoke plaster treatments — celebrate the home’s artisanal roots while creating a warm, inviting foundation for everyday life.
The decor here leans much more traditional than we’re used to seeing from MHD, and I am really loving how they leaned into it with lots of sage green and elements of nature. It includes the prettiest and most funtional European style kitchen, a moody great room, a former greenhouse turned dining room, lattice embellished breakfast nook… Photos: Jared Kuzia; Styling: Jennlilly Mckeon.
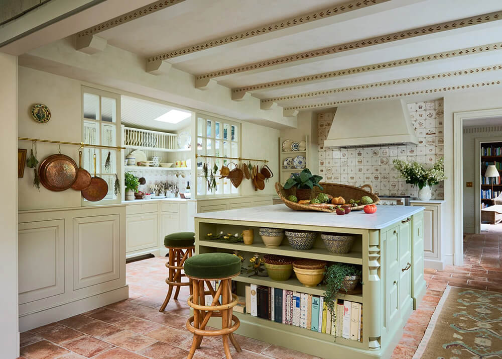
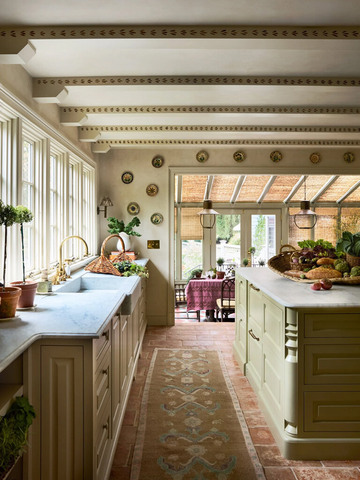
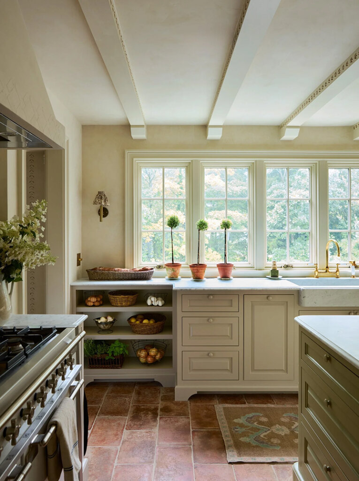
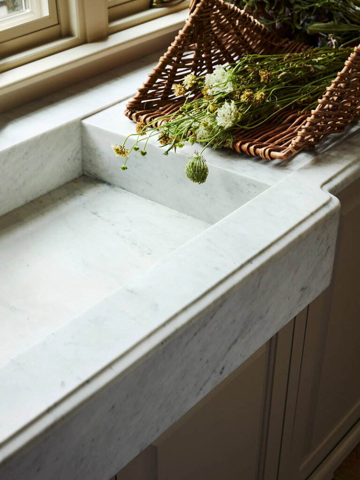
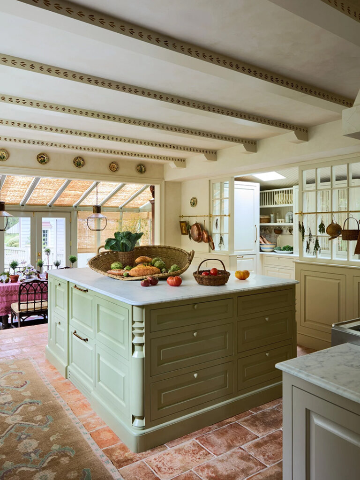
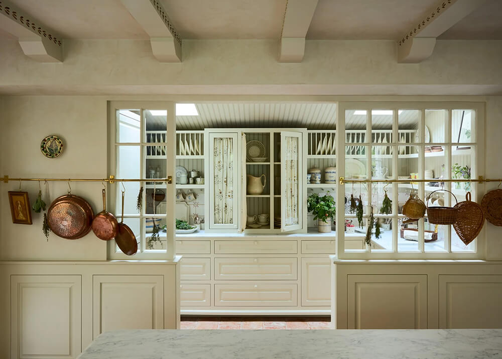
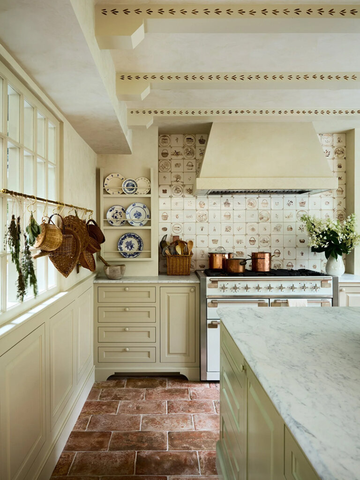
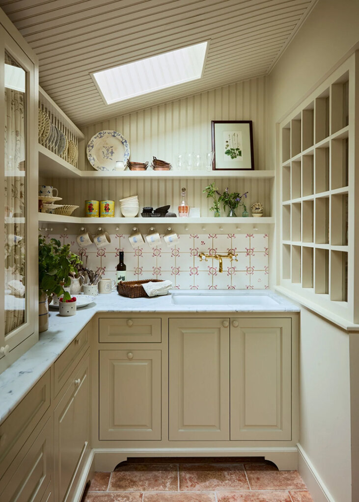
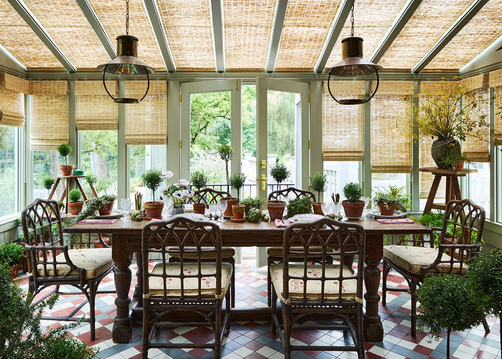
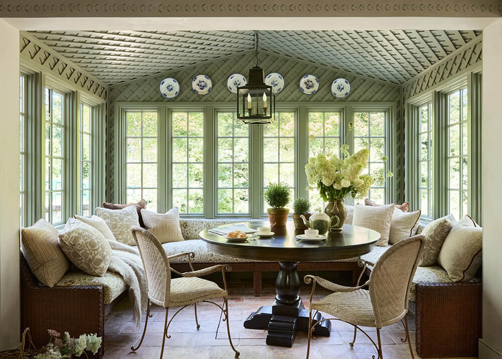
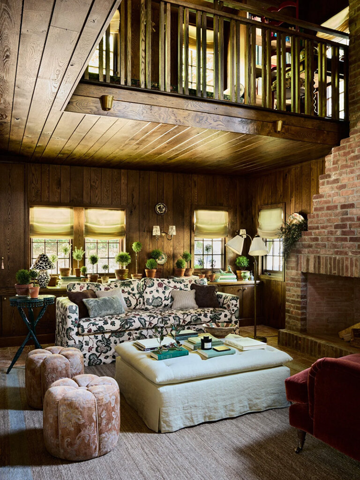
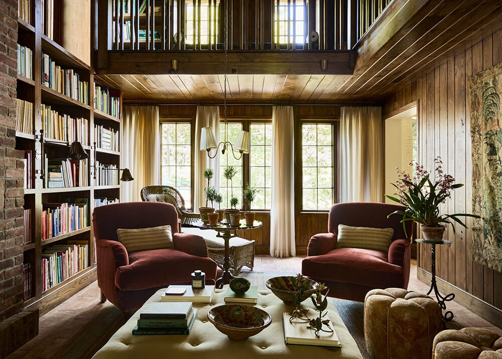
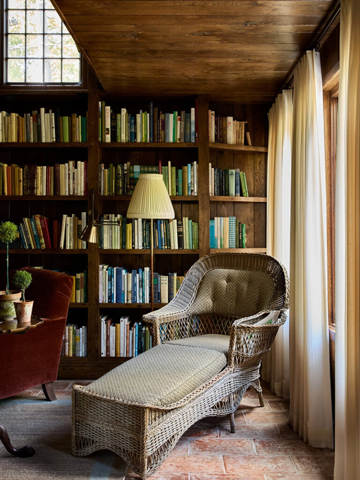
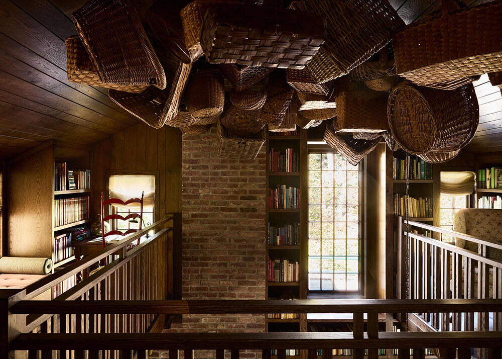
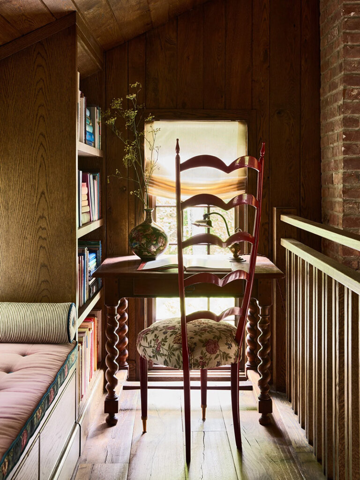
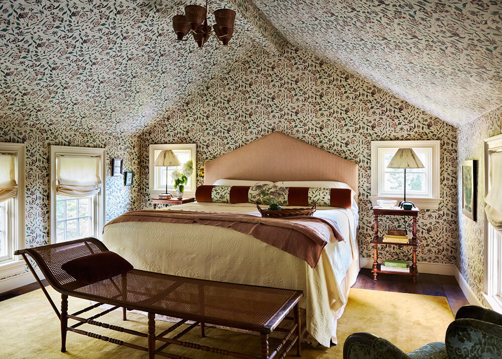
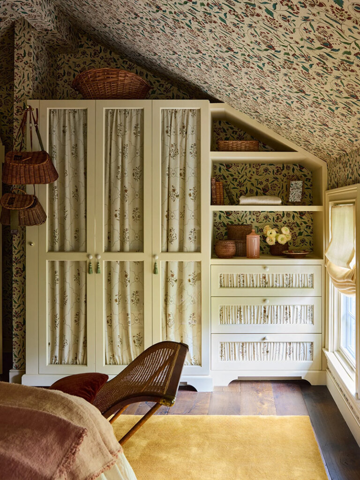
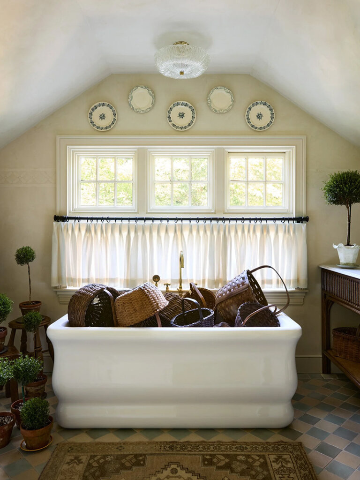
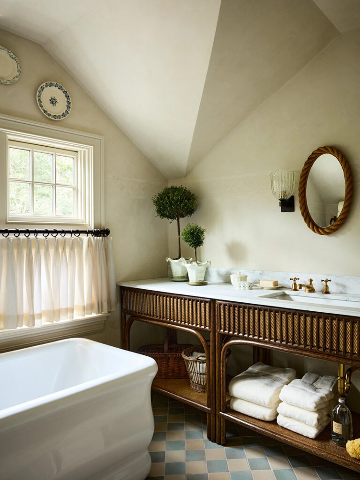
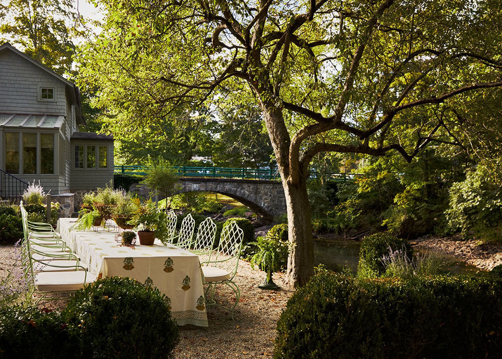
Adding some funk to traditional Mexican craft in a Mexico City home
Posted on Fri, 17 Oct 2025 by KiM
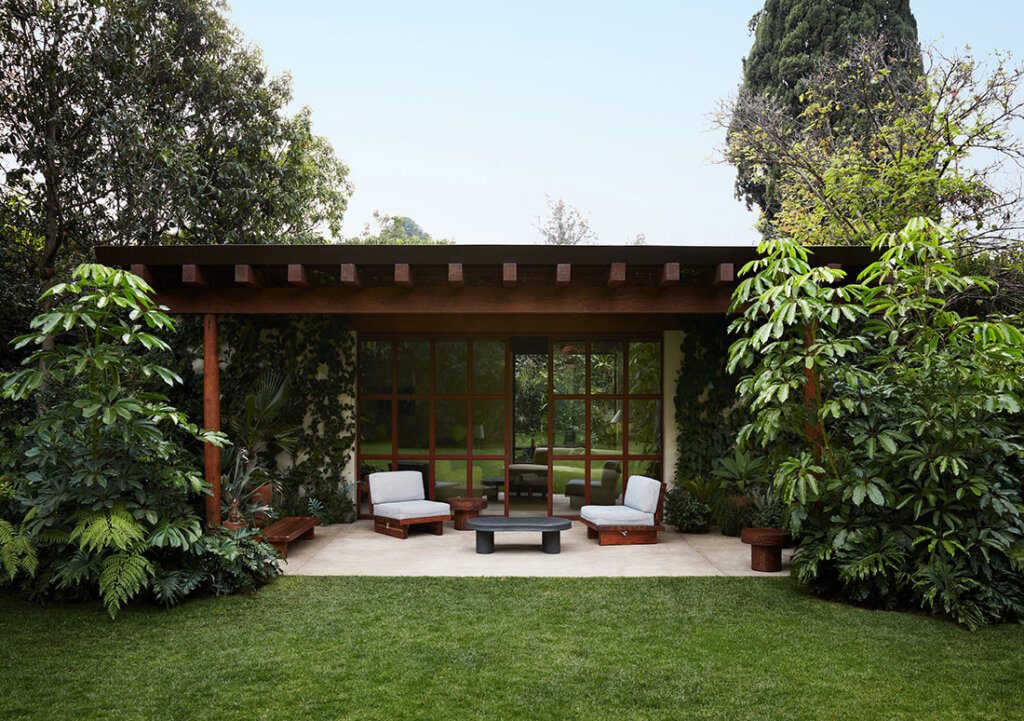
The Studio’s first ground-up build finds both solace and togetherness in a one-room pavilion envisioned as a family retreat unfolding in the garden behind the main home, enveloped and enlivened in a thatch of greenery. A pleasing admixture of provenance and period fulfills the desire to “mess up the hair of the house”: custom furniture of the Studio’s own design — a sofa the color of saffron, tactile tables hewn from local lava stone; vintage Postwar examples — Pierre Chapo, Jeanerret, Noguchi. A bar of locally-sculpted brass rings a half-round form that hugs the structure, creating a self-contained entertaining space. Terracotta tiles in the bathroom tap into the heritage of Mexican craft. Barragan-inspired shutters frame the windows, a custom pattern Nepalese silk rug stretches across the floor like a sun-baked field.
Another stellar project of absolute perfection by Studio Valle de Valle set among the stunning greenery of Mexico. What a dream! Photos: Stephen Kent Johnson.
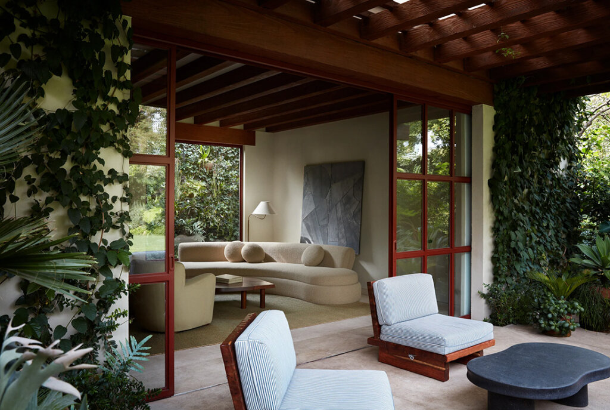
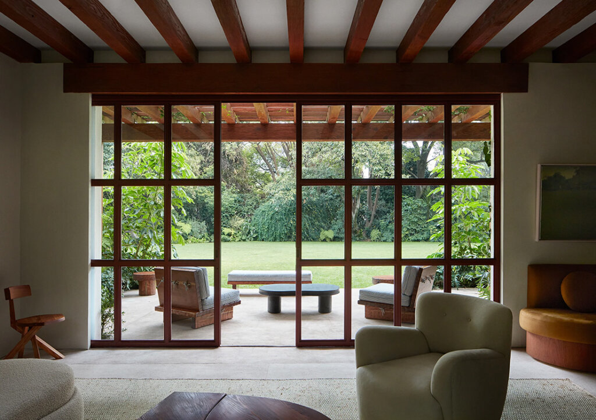
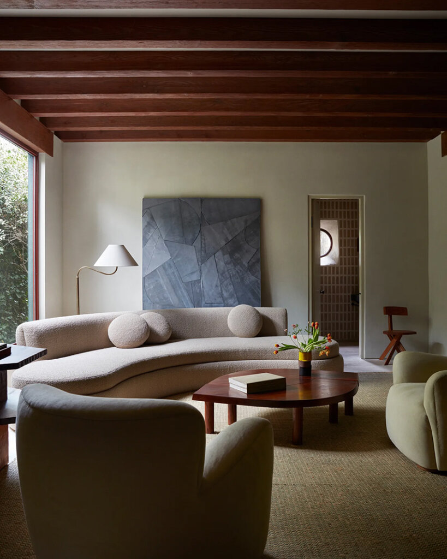
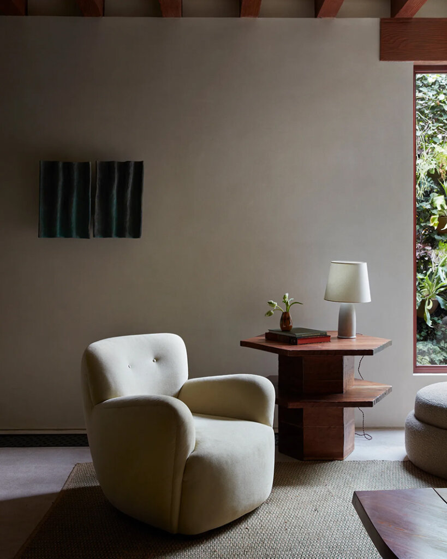
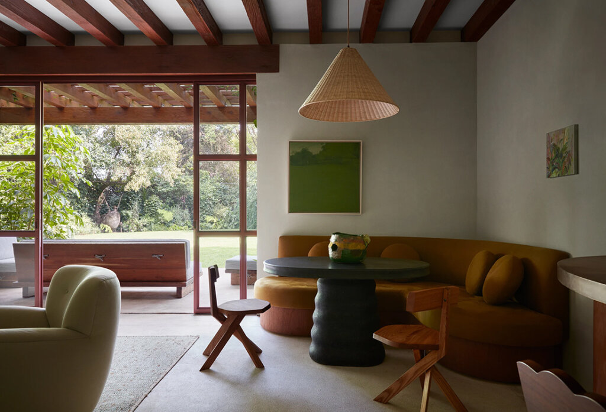
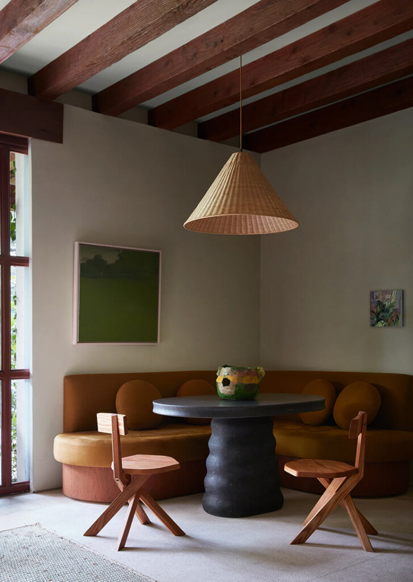
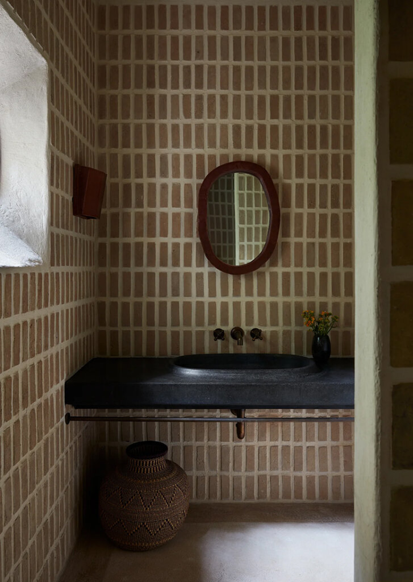
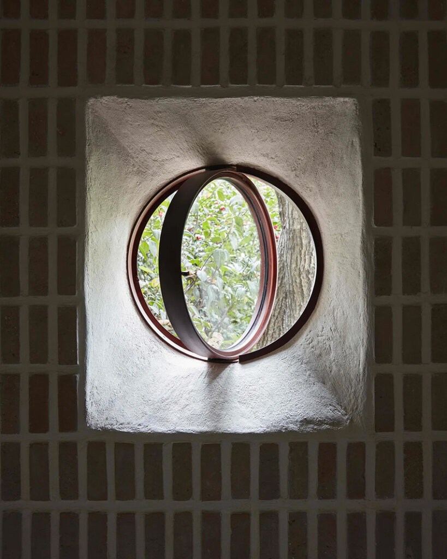
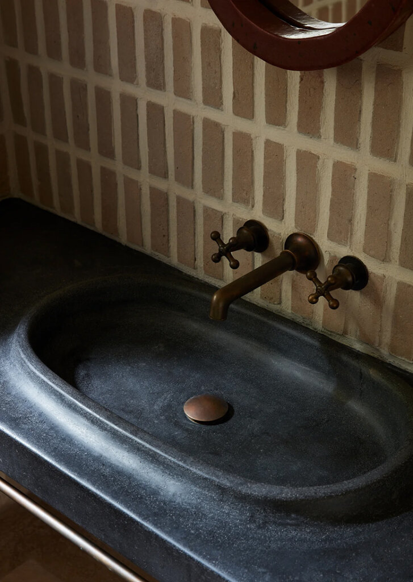
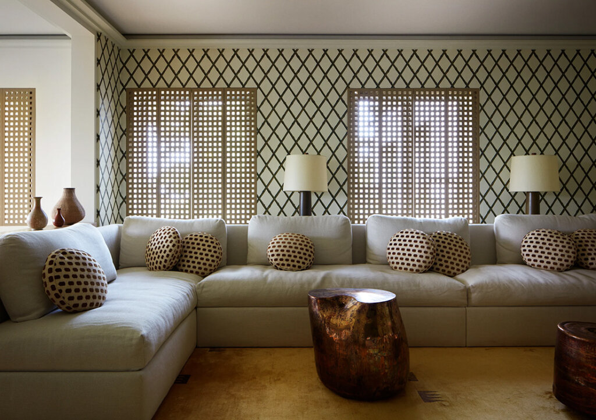
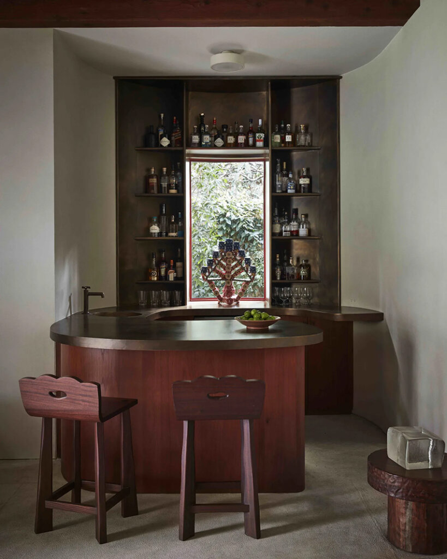
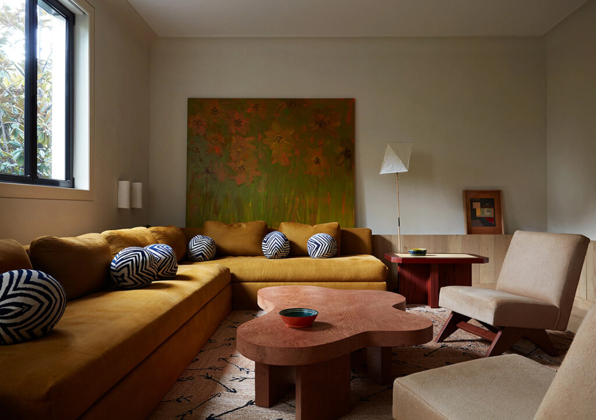
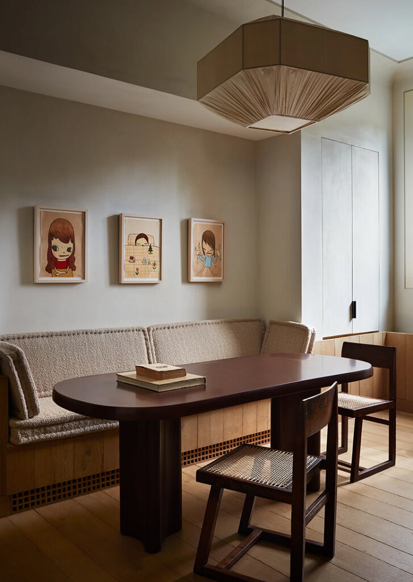
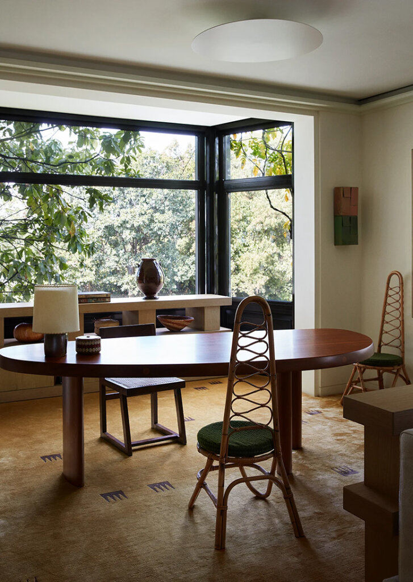
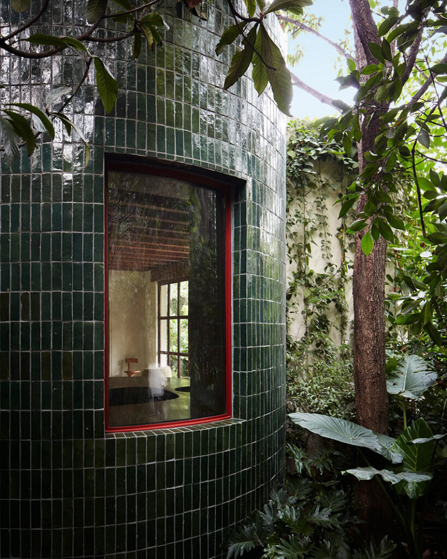
Rocco Borromini
Posted on Wed, 1 Oct 2025 by KiM
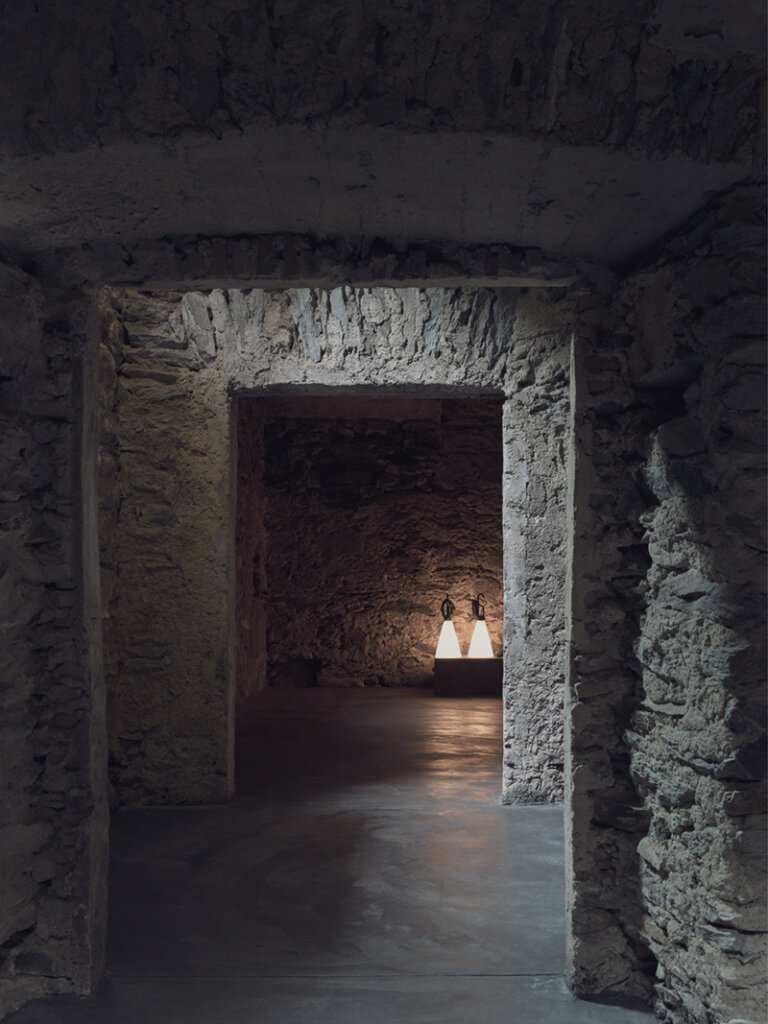
Respect for history. Care in the details. The scent of wood. The cool touch of steel. The simplicity of it all. Peaceful. The world of Italian architect Rocco Borromini.
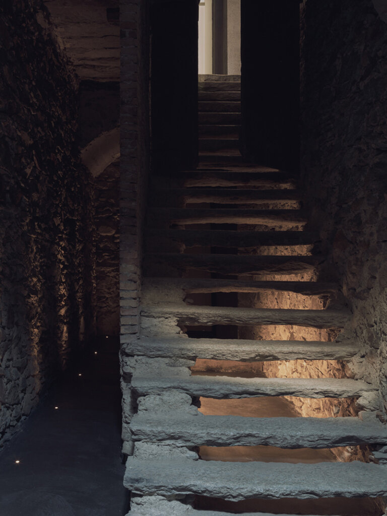
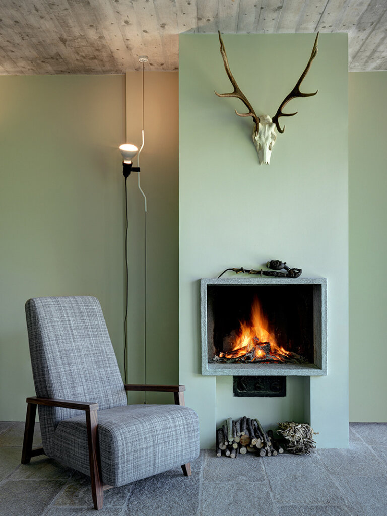
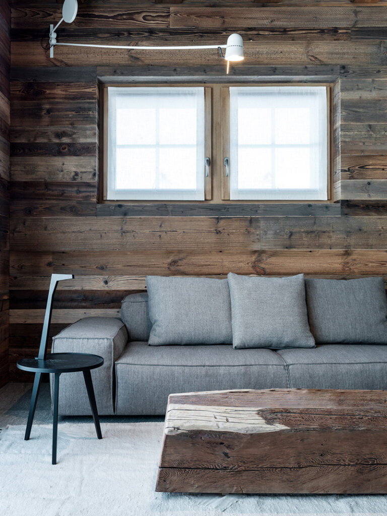
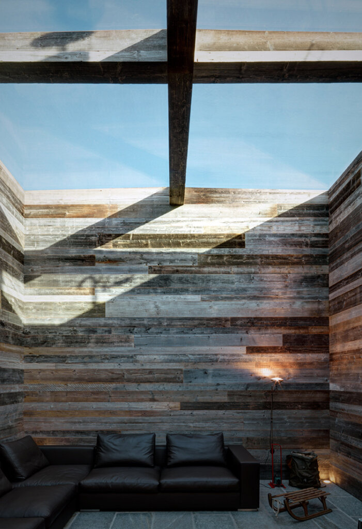
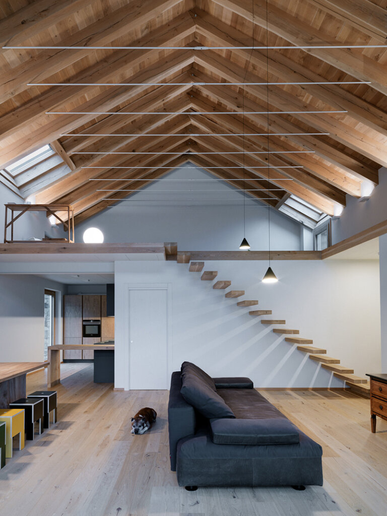
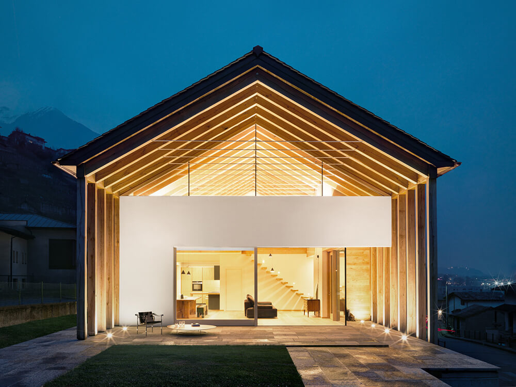
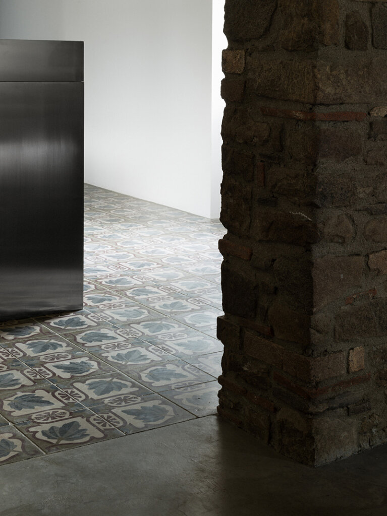
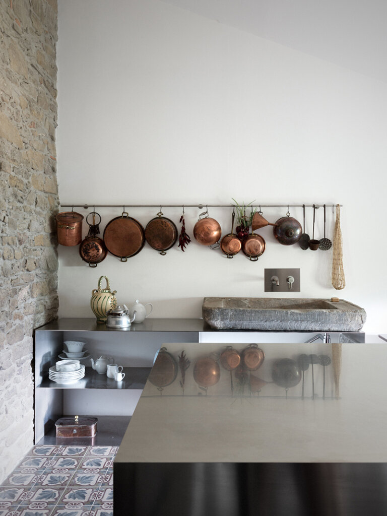
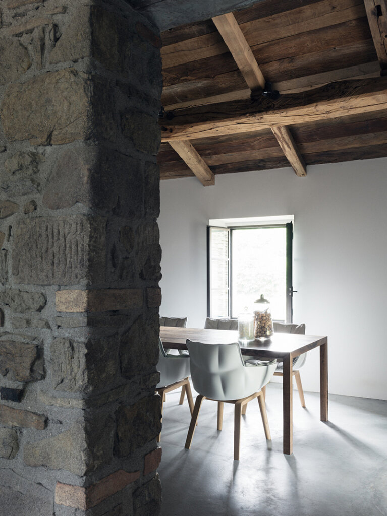
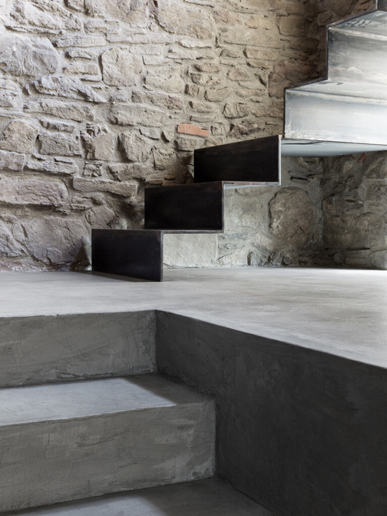
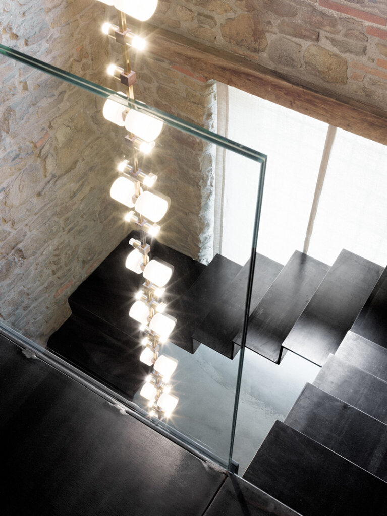
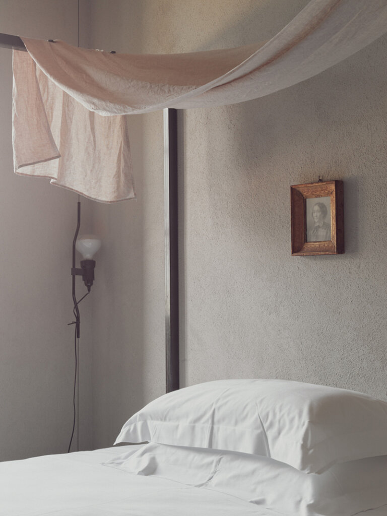
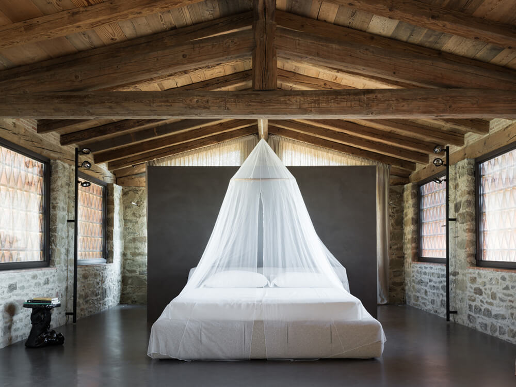
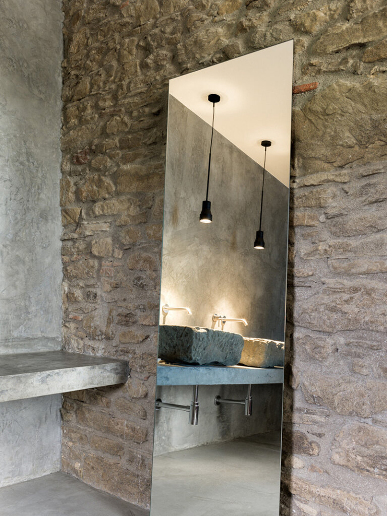
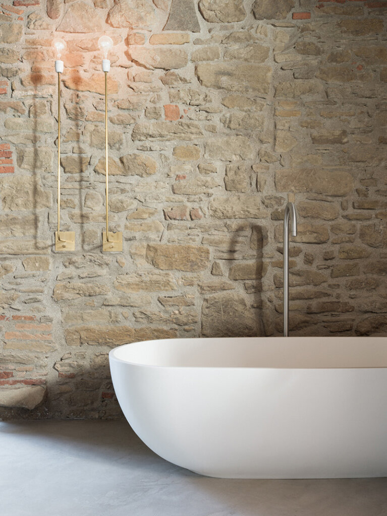
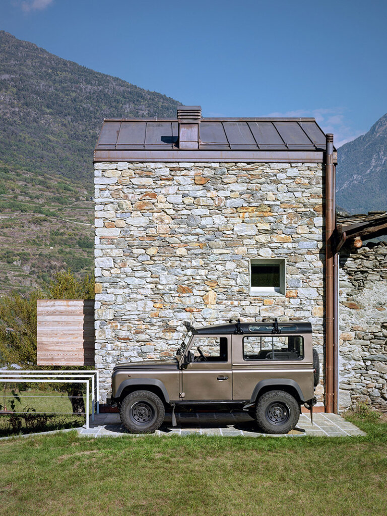
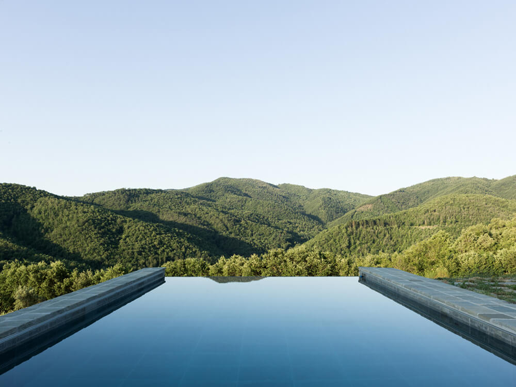
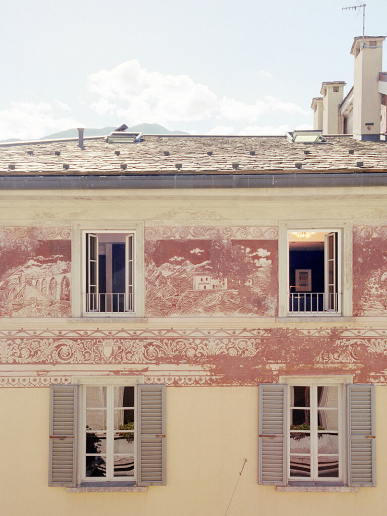
A western red cedar clad home in Los Angeles
Posted on Tue, 26 Aug 2025 by KiM
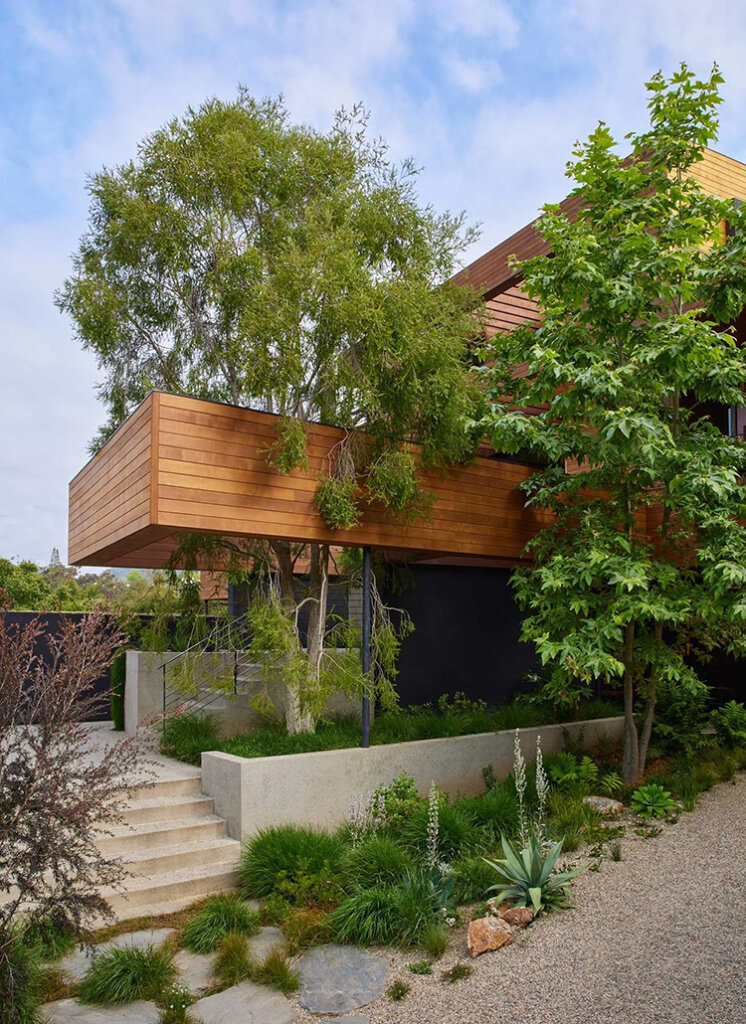
The history of this home is that it was built in 1923, remodelled in 1937, destroyed in 1993, replaced by a clunky postmodern structure, and now transformed into a organic modernist home clad in the most beautiful western red cedar, with expansive windows and soaring ceilings. Other materials such as brick, cork, ebonized oak, and black metal were added as well….and can we talk about that brutalist ceramic mural (by sculptor Stan Bitters) around the fireplace! This home is spectacular and has such a warmth. Wrap anything in wood and you’ve got a winner. Designed by Jamie Bush. Architecture: Assembledge+; Landscaping: Chris Sosa Landscape Terremoto; Styling: Amy Chin; Photos: Yoshihiro Makino.
