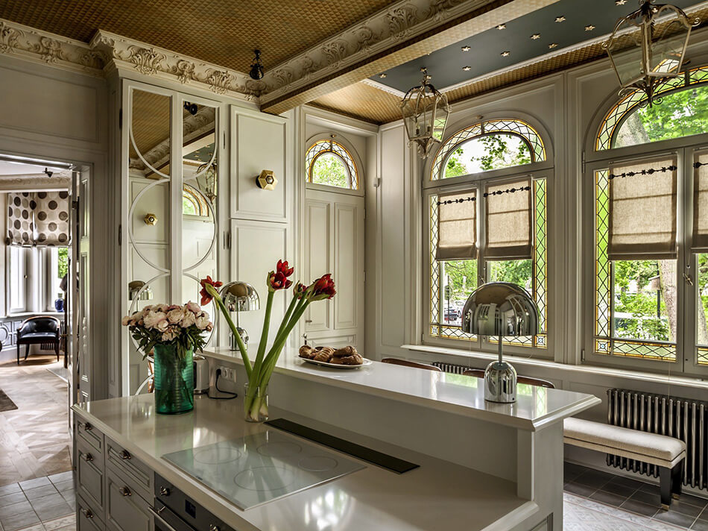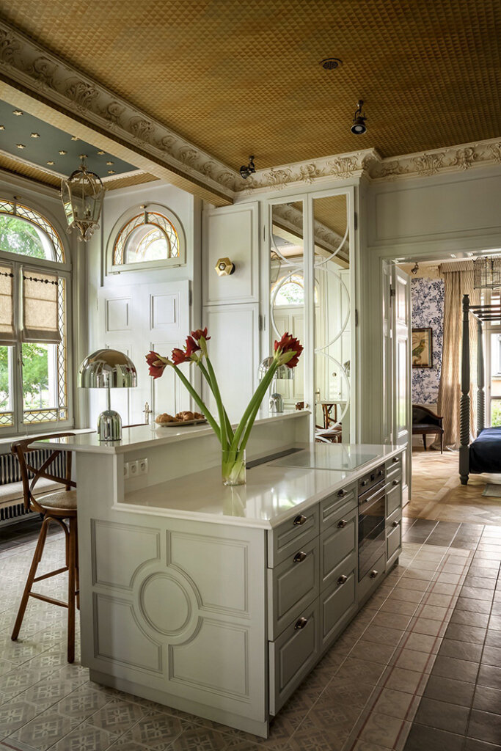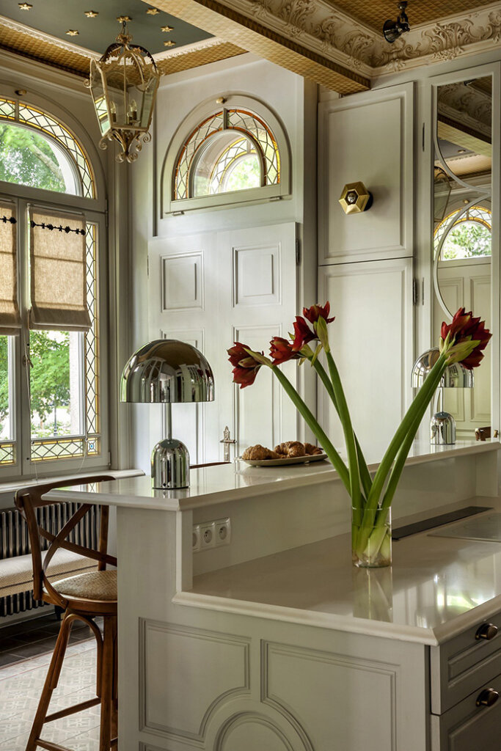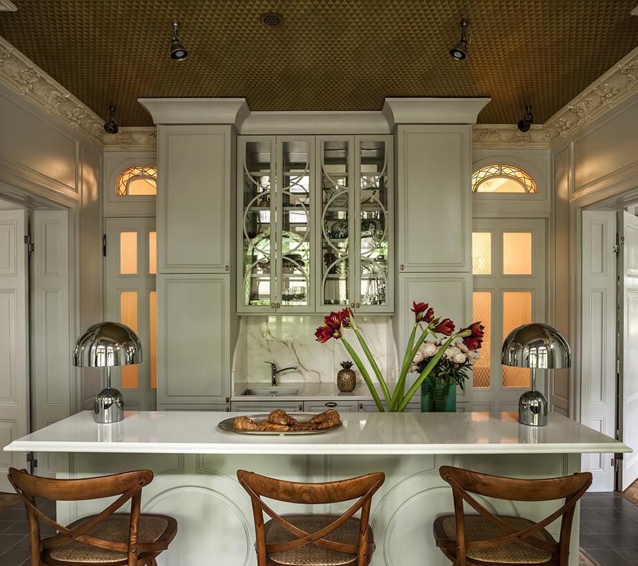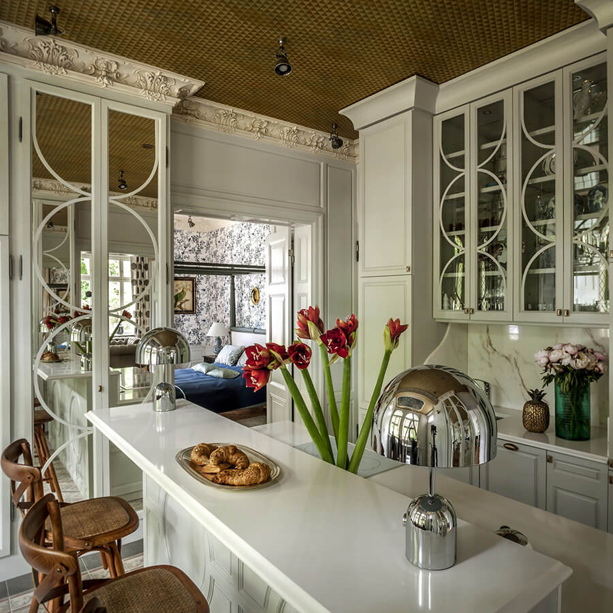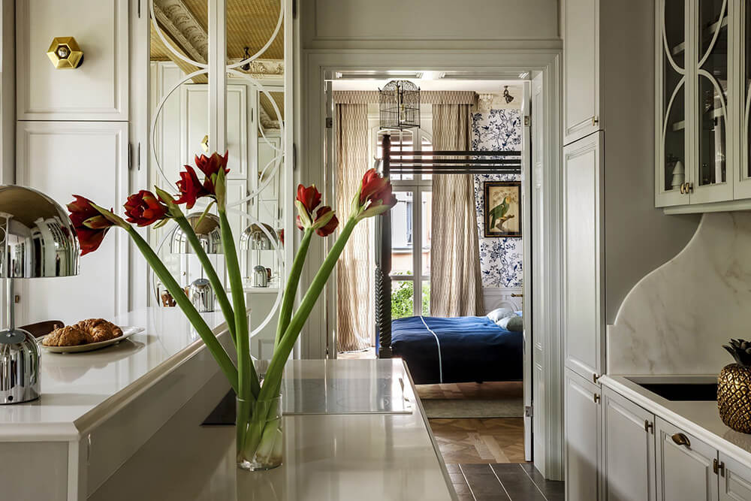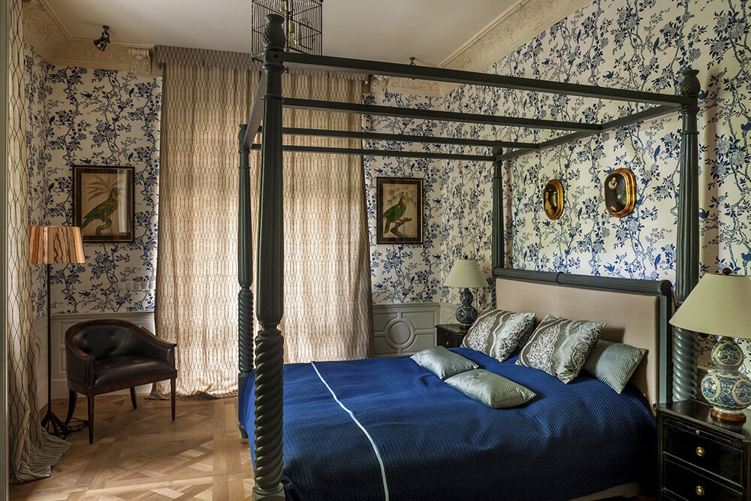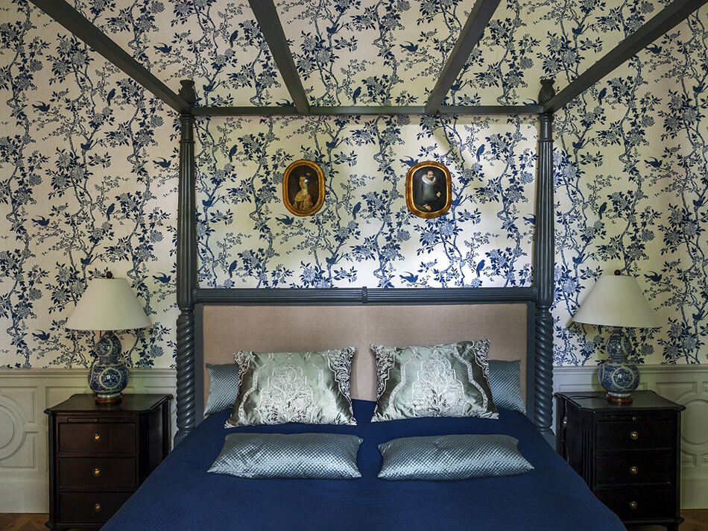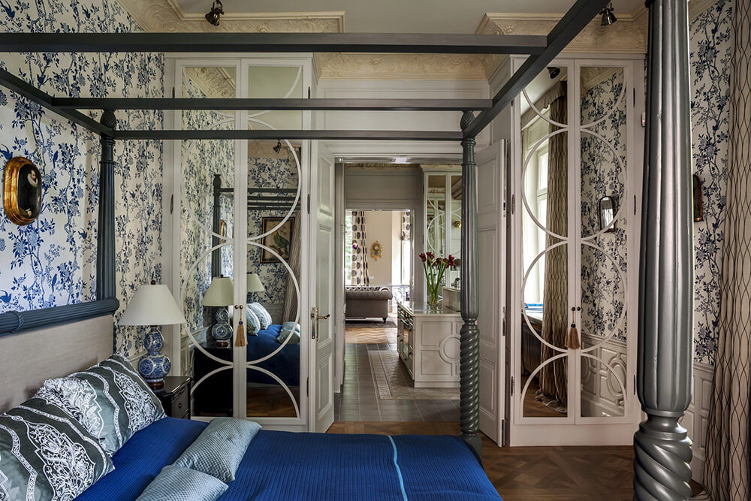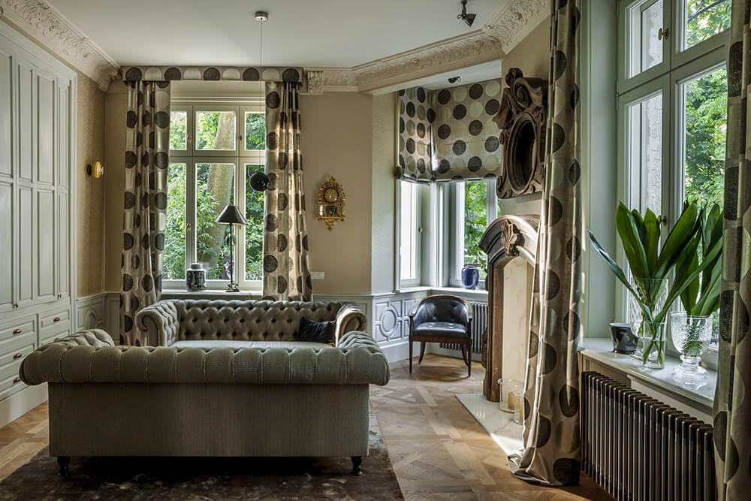Displaying posts labeled "Windows"
A period manor house in Somerset
Posted on Sun, 14 Apr 2024 by KiM
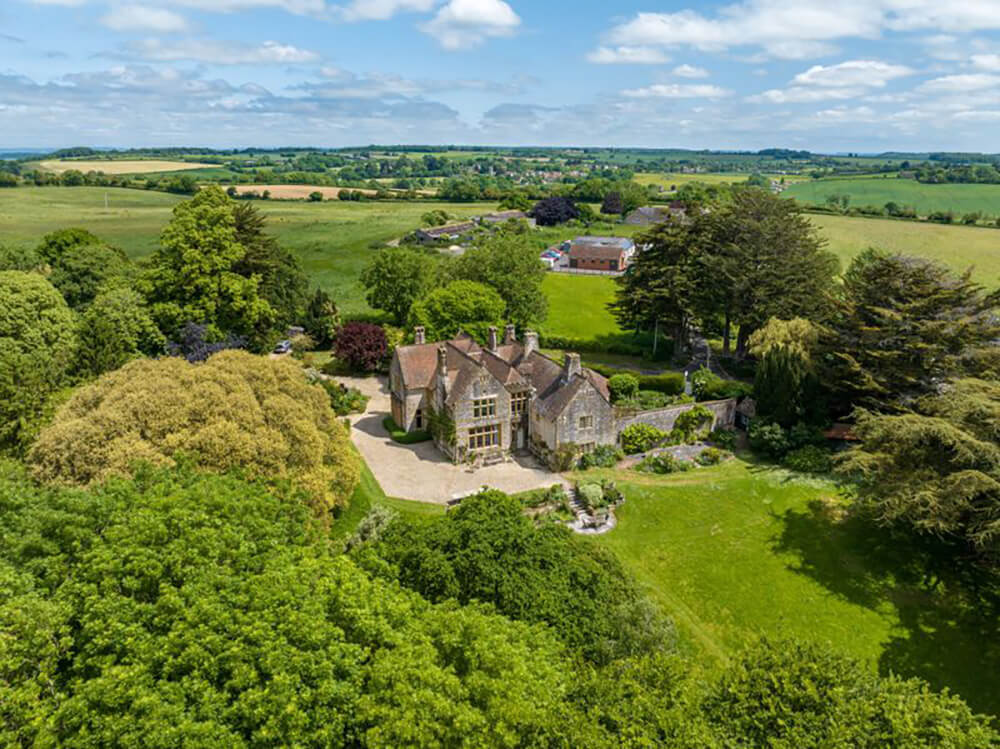
Ok I’m packing my bags and moving to Picts Hill, Langport in Somerset. Though luckily I can save myself the trip because it looks like this incredible home is in the process of being sold. I am IN LOVE with this. Gothic style and stained glass windows, Victorian minton tile floors, many fireplaces, acres of land to landscape… I’d have to do something with that kitchen though. It’s as bland as a hospital room. Listed with Roderick Thomas.
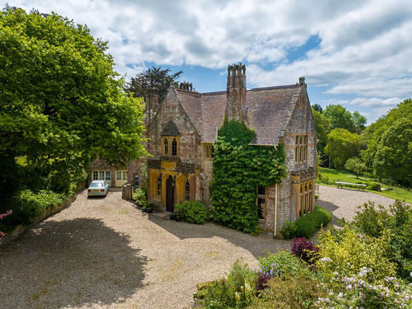
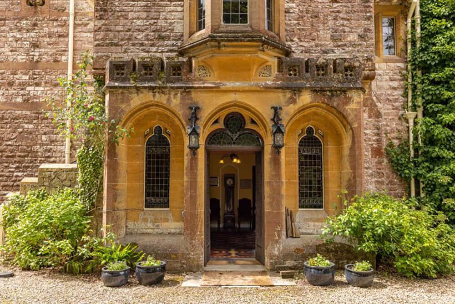
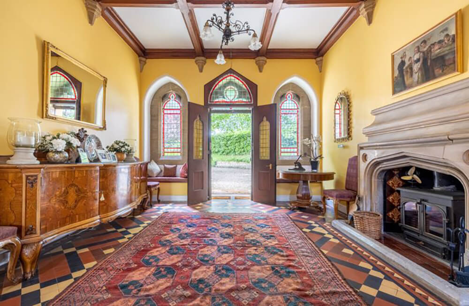
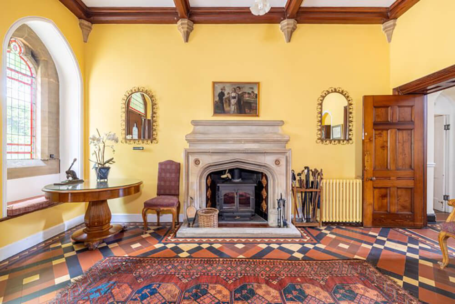
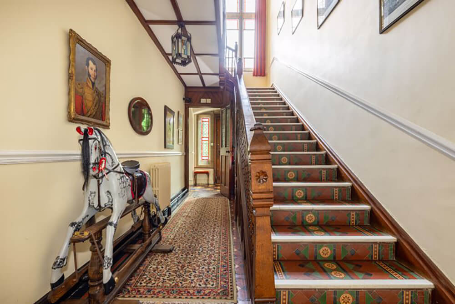
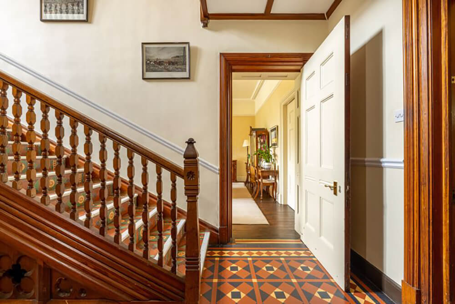
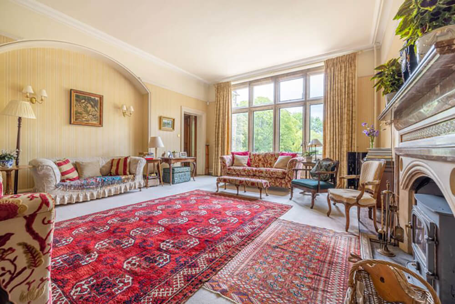
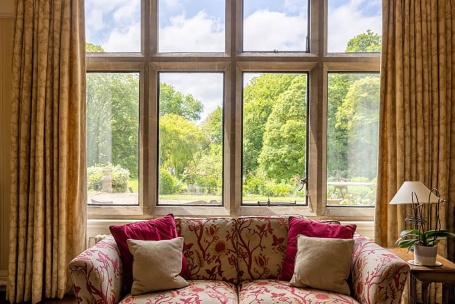
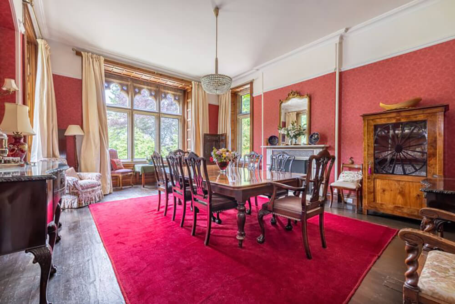
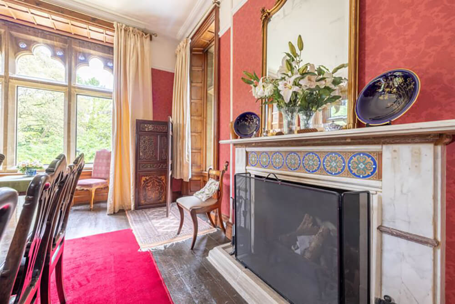
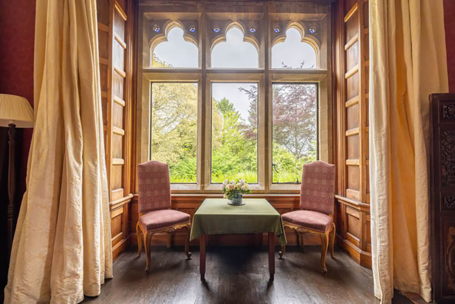
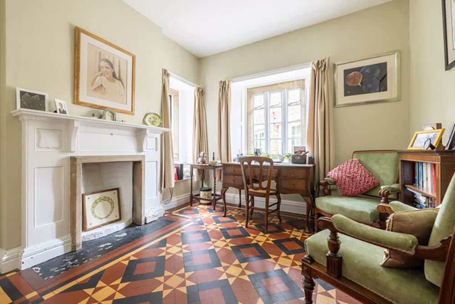
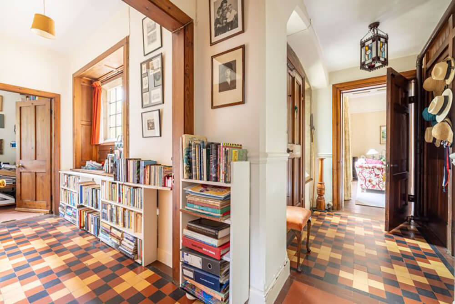
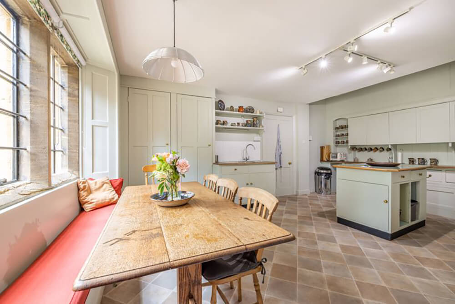
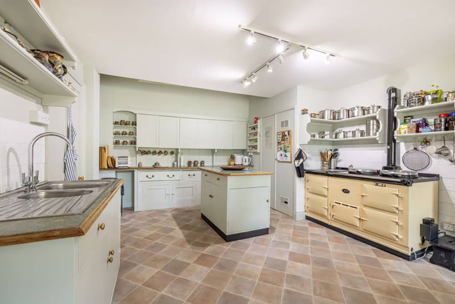
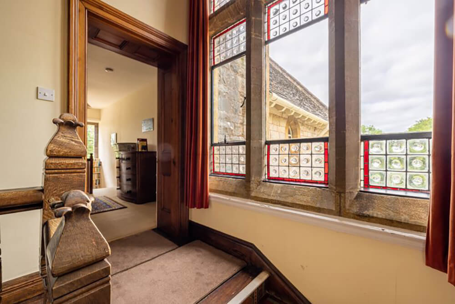
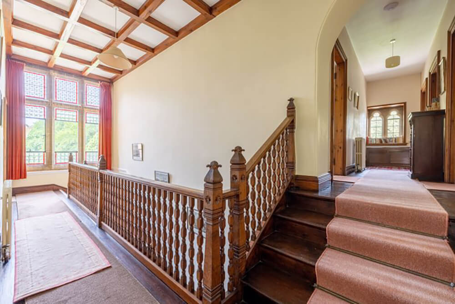
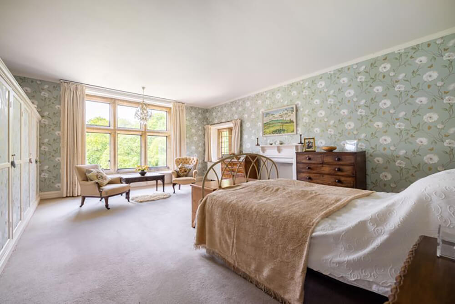
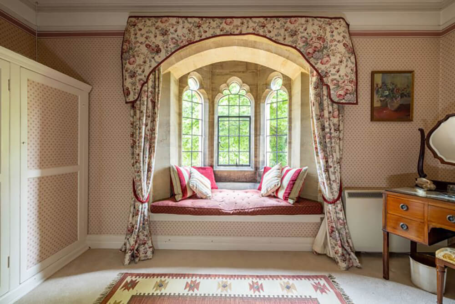
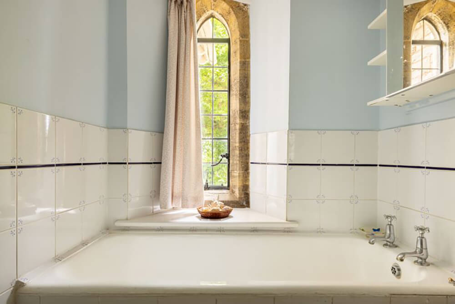
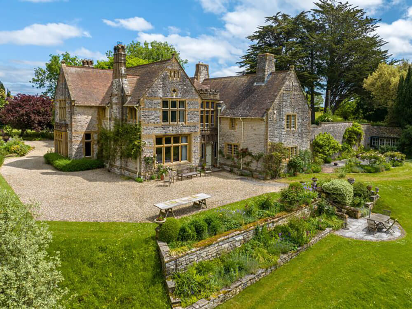
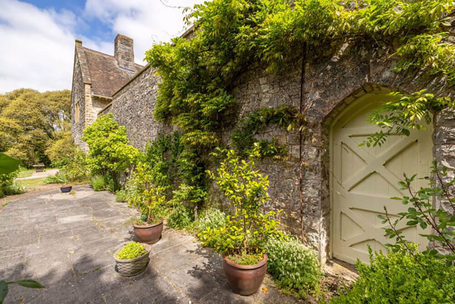
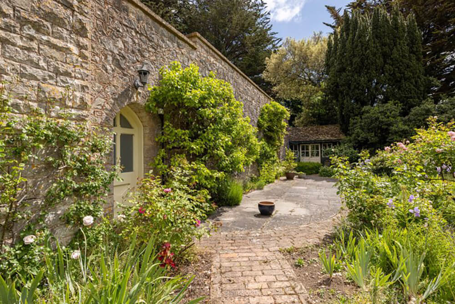
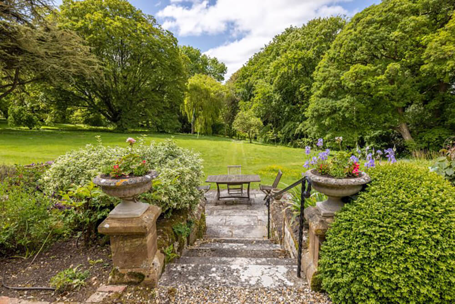
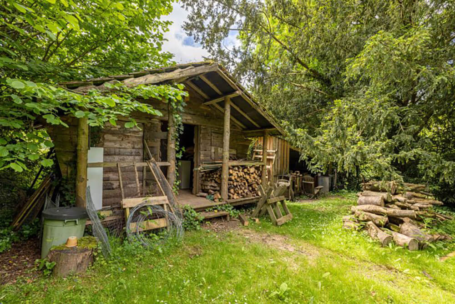
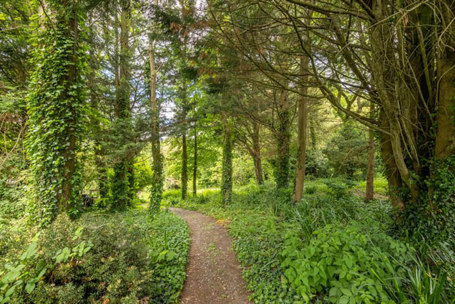
Not sacrificing style in a small Paris apartment
Posted on Thu, 11 Apr 2024 by KiM
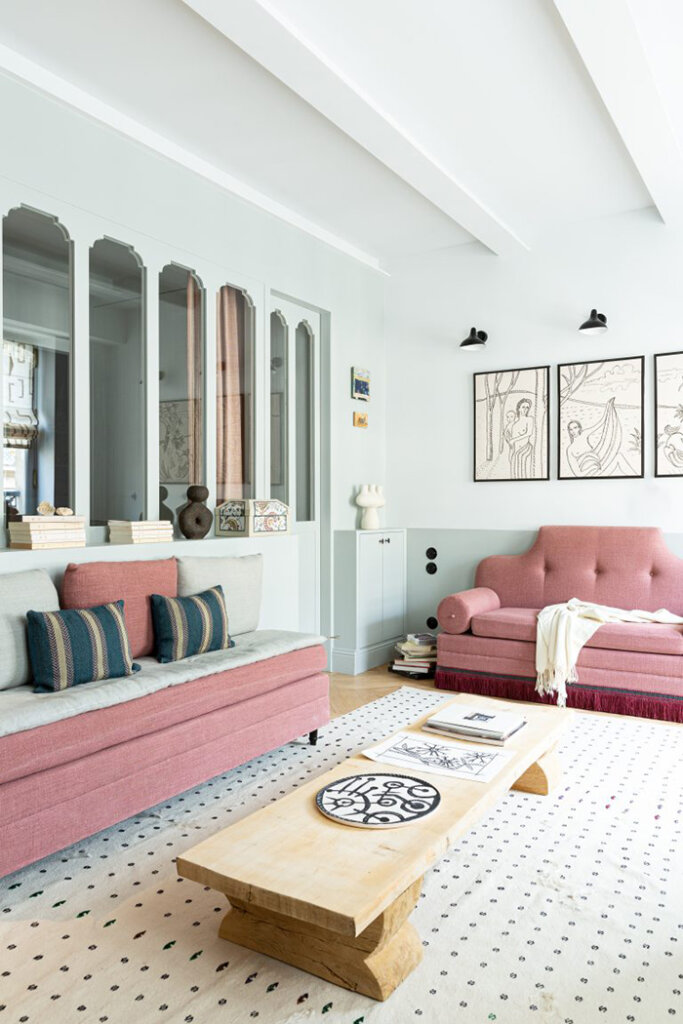
Here, the choice was made to open up all the windows to maximise the amount of light but also the number of views to the outside world. The kitchen is completely open to the living room and stands out for its colour, but is discreet in that it hides all its cupboards, offering a kind of extension to the living room, reinforced by the presence of a large mirror above the worktop, which plays with the volumes and has fun blocking the view with a play of reflections. The bedroom has been designed as a glazed hut set into the flat. Made entirely of rough-hewn planks, it provides just enough space for a double bed, a dressing area and a discreet passageway to the bathroom, which is dressed in pink and marble. Playing with perspectives and offering unobstructed views, while at the same time highlighting the uniqueness and specificity of each room, makes the small square metre definitely more lively and livable.
Marianne Evennou does it best, taking a tiny 35m2 apartment in Paris’ 1st arrondissement, and making it seem much larger. Bright, colourful and full of style. Photos: Grégory Timsit.
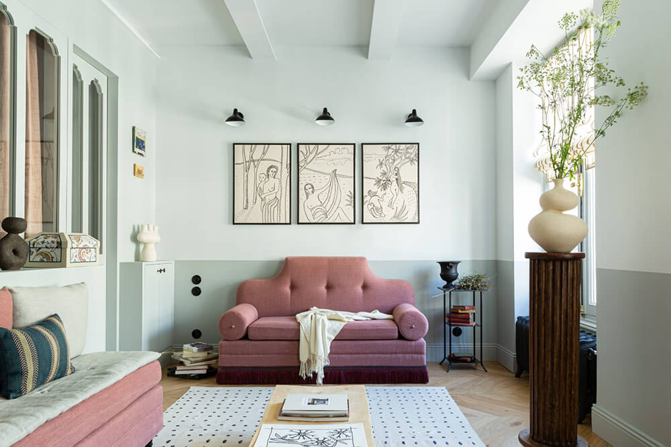
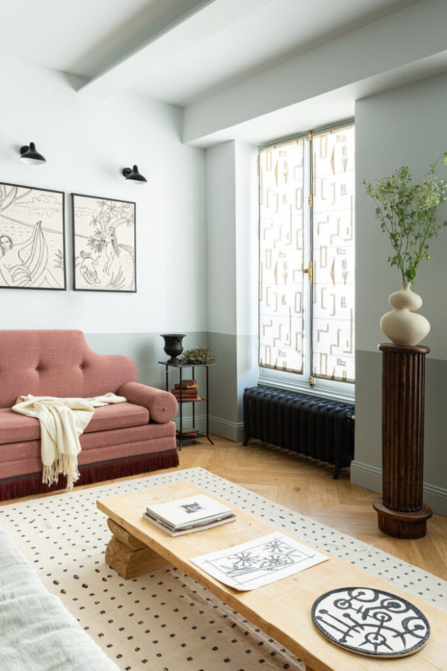
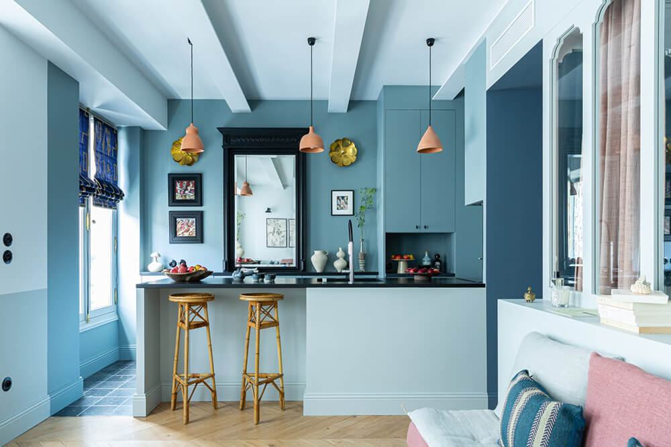
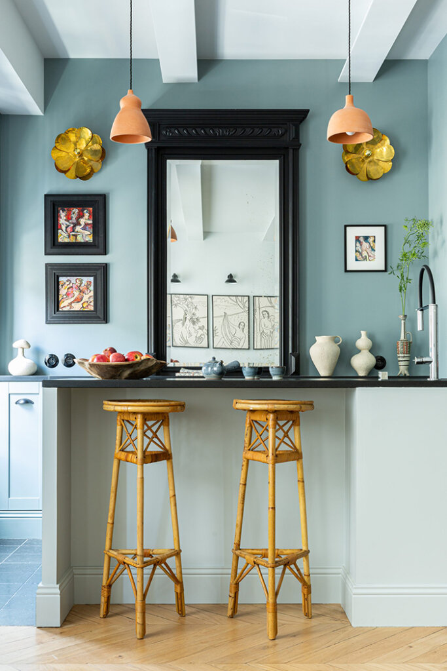
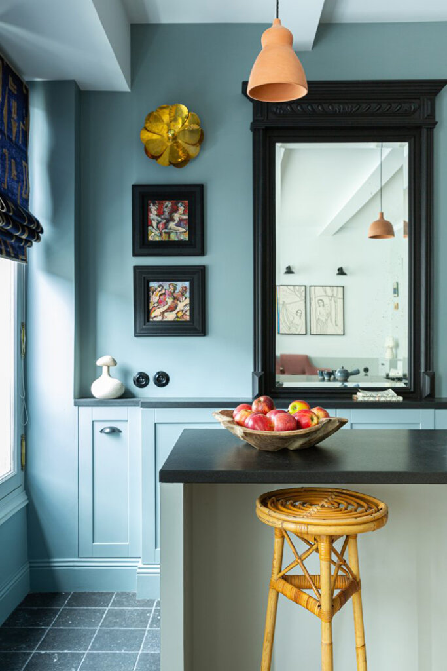
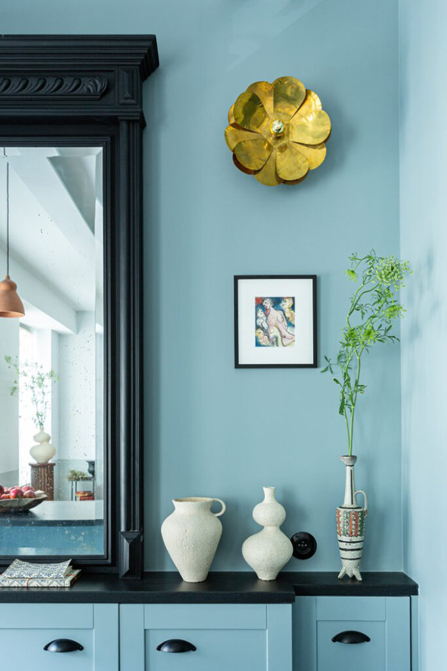
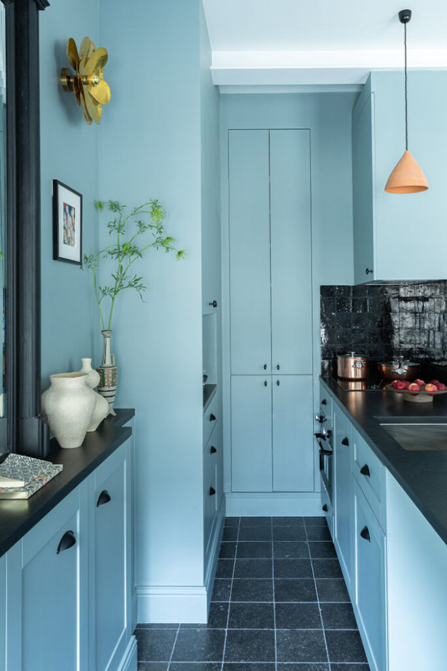
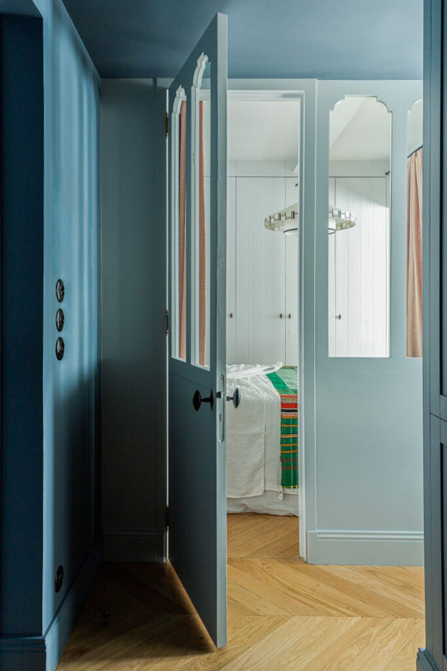
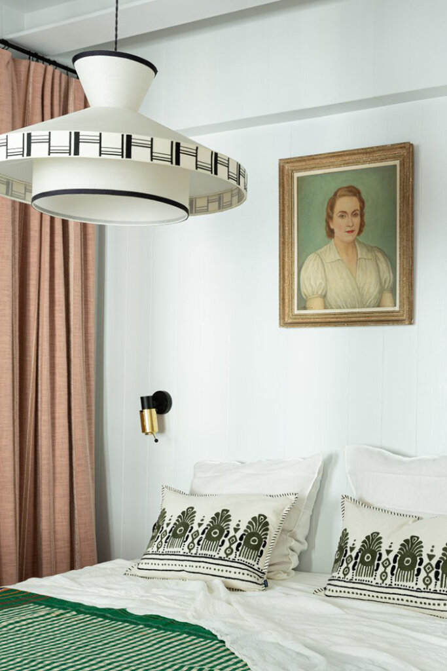
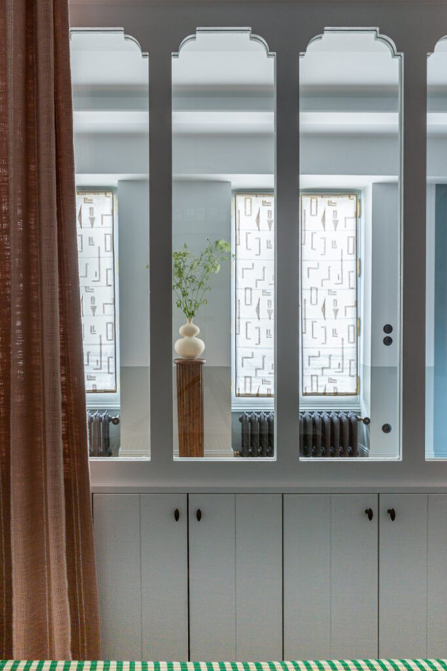
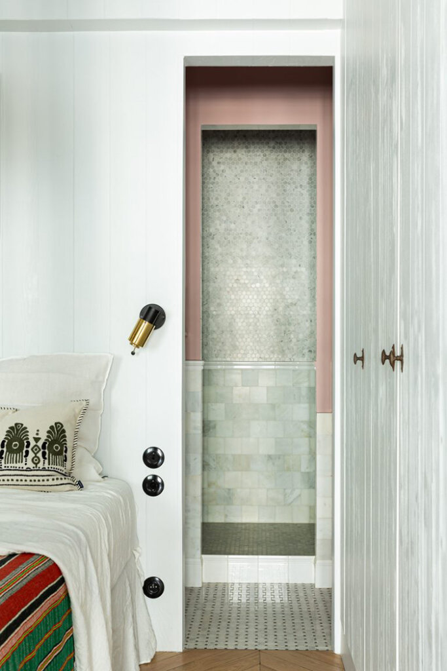
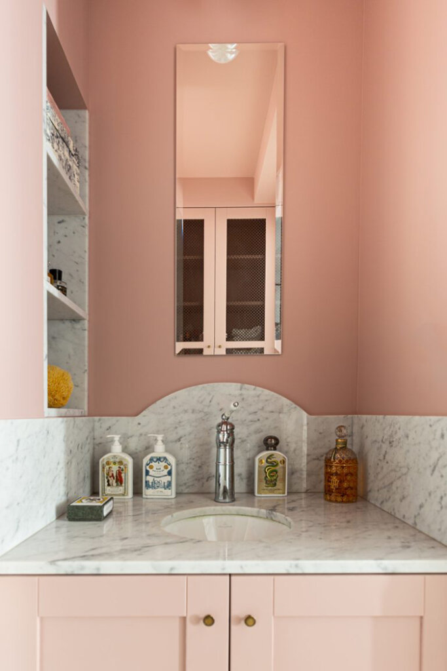
The interior of a coastal home in Devon
Posted on Tue, 9 Apr 2024 by KiM
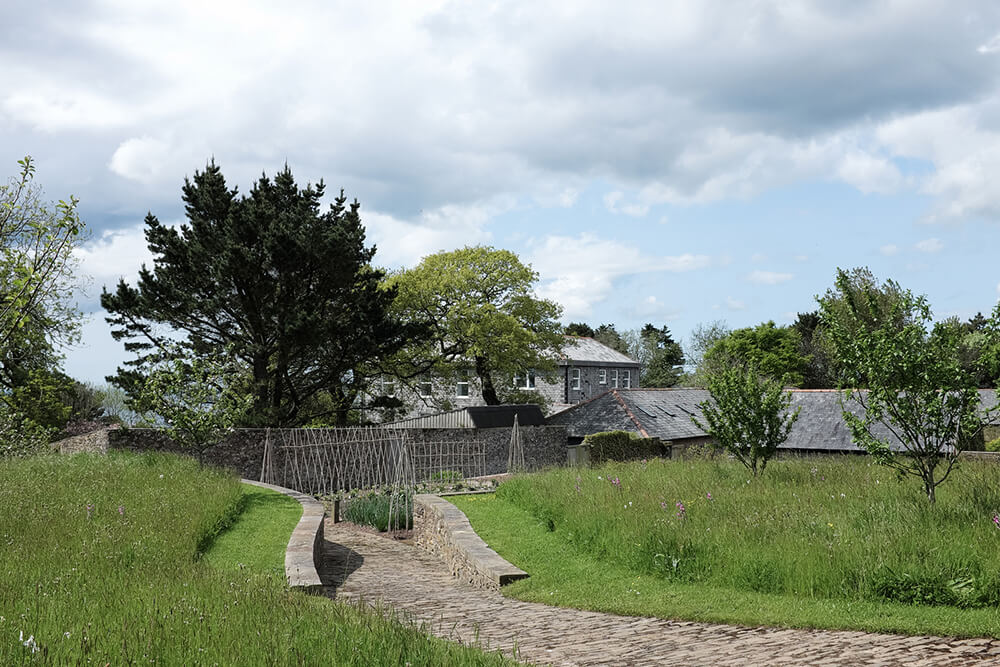
The original farmhouse from the previous post ended up undergoing a major renovation after Dan Pearson Studio introduced the homeowners to 6a architects.
Stripped back to bare its thick stone walls, with externally insulated slate-clad facades, this early-twentieth century house has seen a complete reconfiguration of its internal volumes and a transformation of the visual and physical connections with the surrounding coastal landscape. Previously raised on a plinth above a basement, the ground floor has been lowered to the level of the surrounding ground, elongating the existing openings. With three floors spread over the north end of the house connecting to two floors to the south, each space has a distinct volume & ceiling height, with the central stair giving clear views through the whole house across three axes. A series of air-dried oak beams make up the exposed primary structure spanning between the existing stone, and larger structural interventions within this masonry are made in in-situ concrete, cast against timber formwork echoing the timber panelling throughout the house.
The resulting home is so spacious and quite beautiful, though I am saddened that most of the stone walls were painted. It does lighten the spaces but you loose all the wonderful texture.
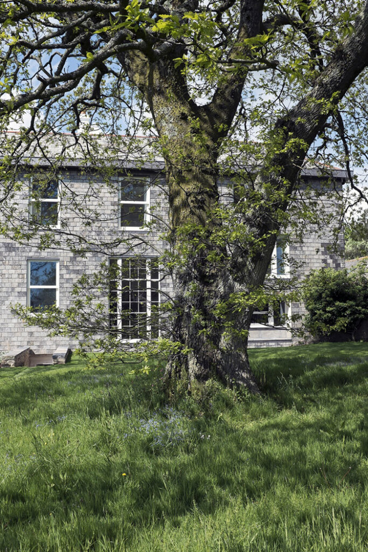
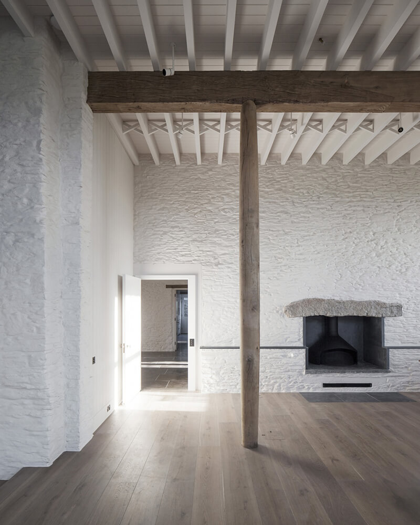
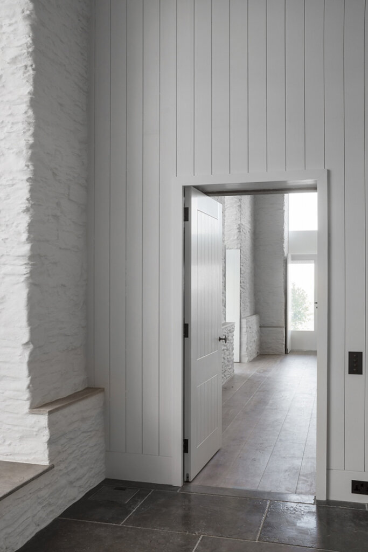
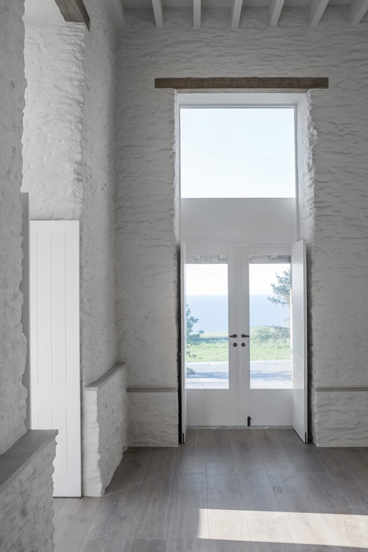
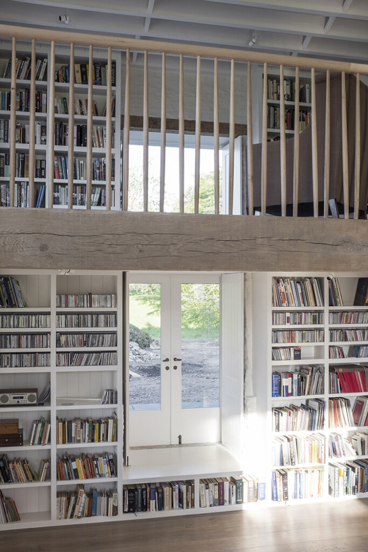
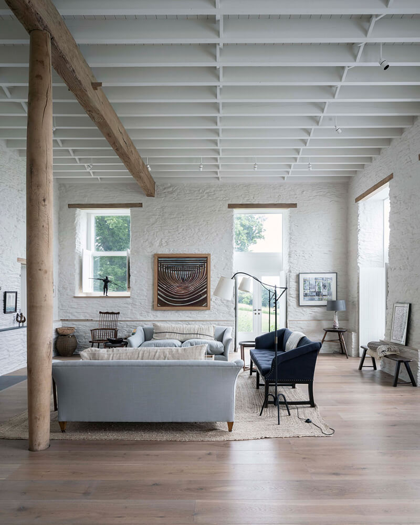
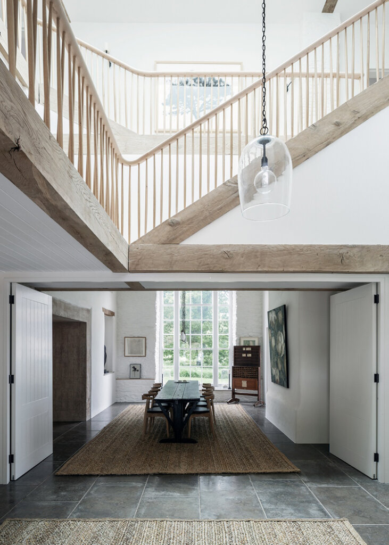
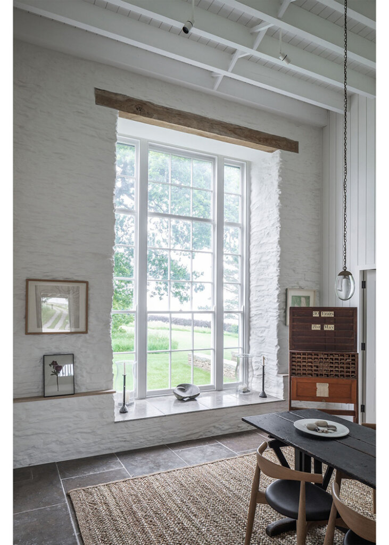
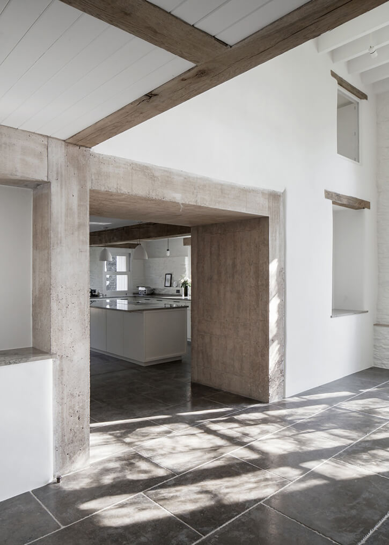
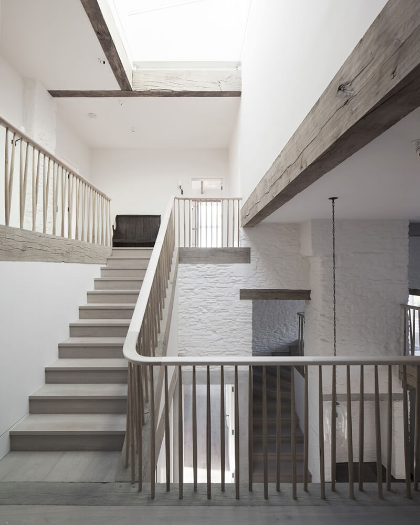
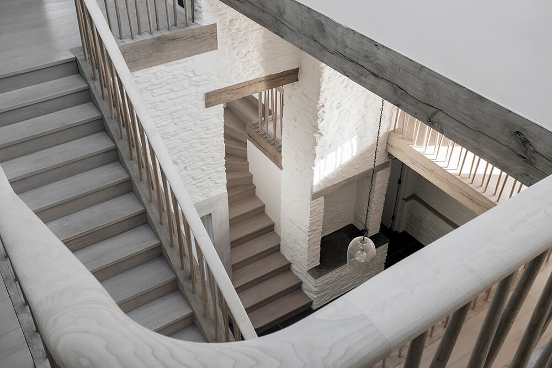
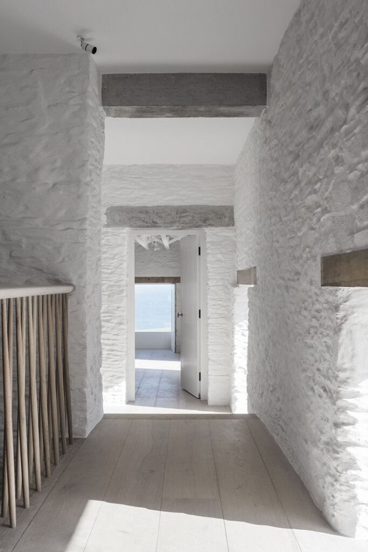
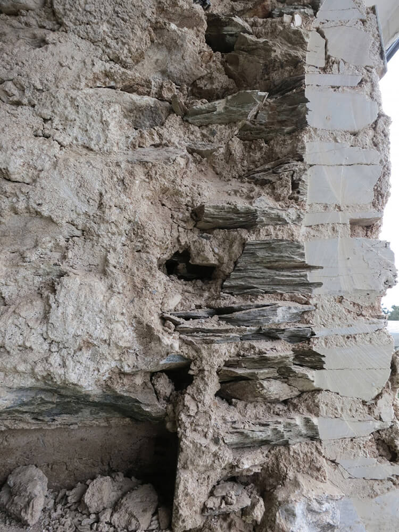
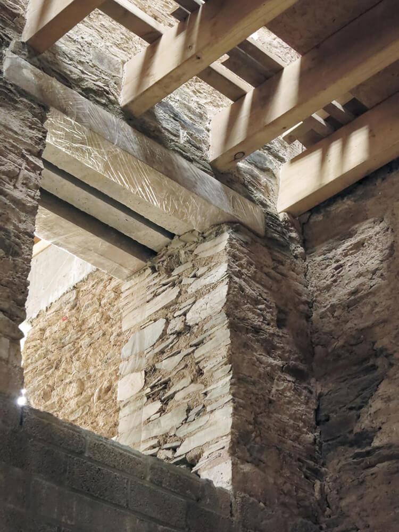
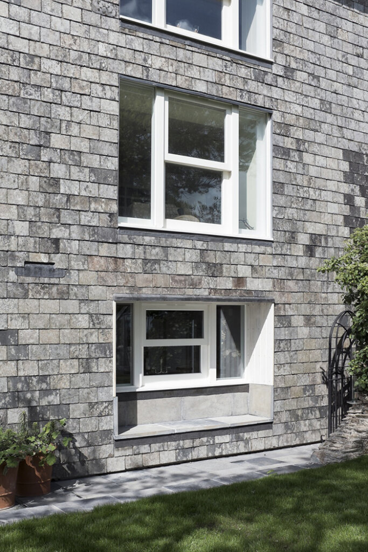
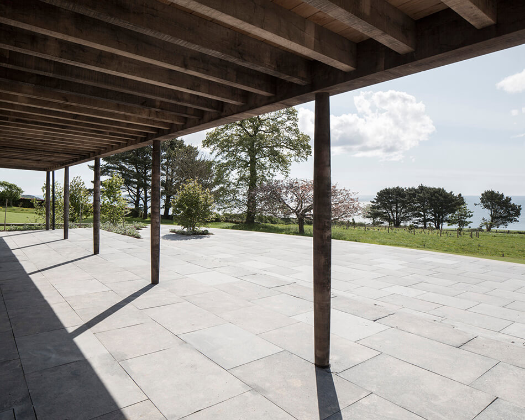
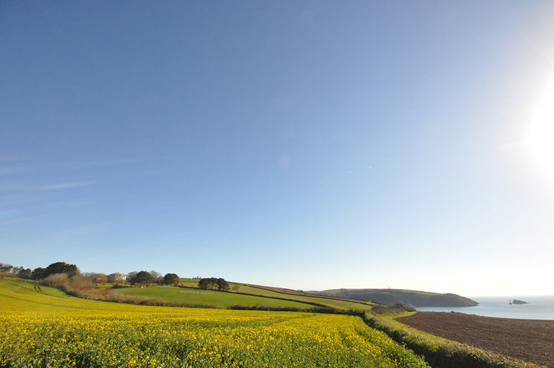
An 1840 Gothic Revival home in Germantown, NY
Posted on Wed, 3 Apr 2024 by KiM
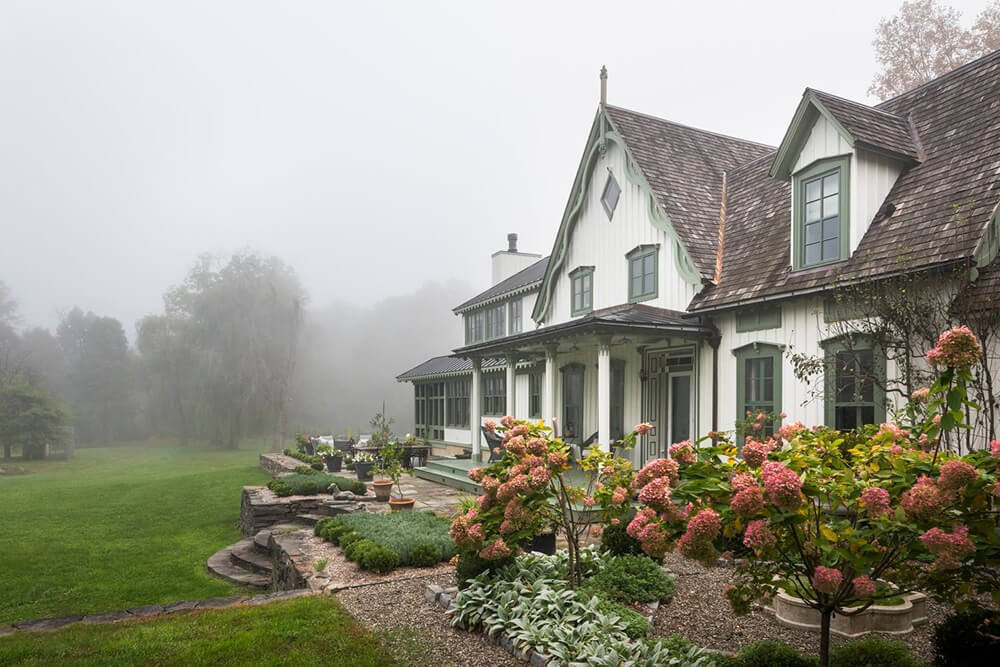
Oh what I would do to get my hands on a home like this! Gothic revival architecture – yes please! A fireplace in the kitchen – yes please! A sunroom (with an exterior that looks like a little cottage) – yes please! Timelessly classic traditional design with a touch of modernity – yes please! Design: L.B. Copeland; Architecture: Bohl Architects; Photos: Adam Kane Macchia
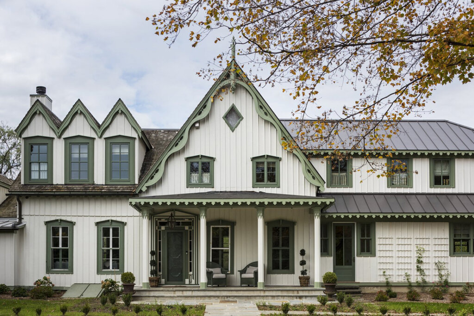
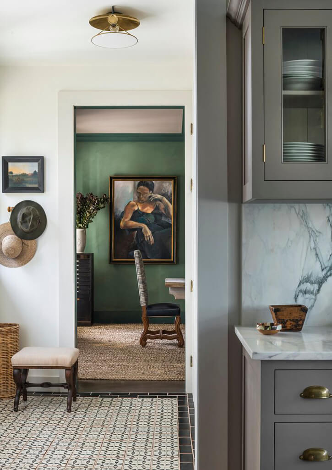
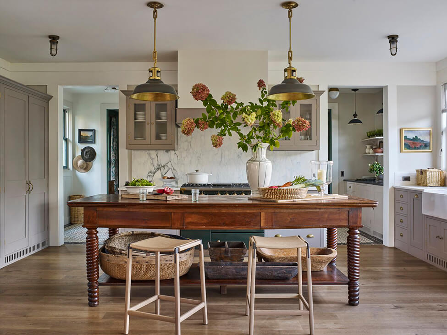
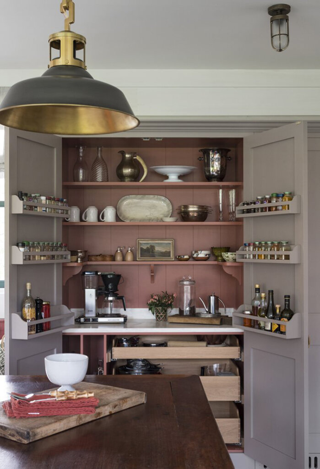
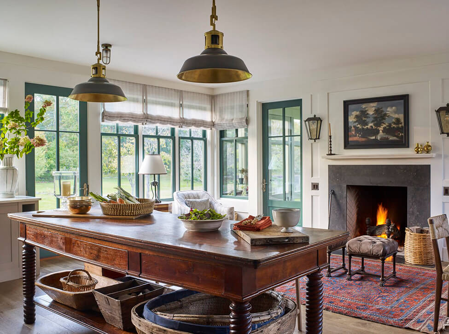
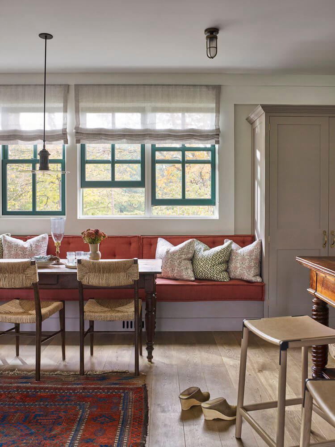
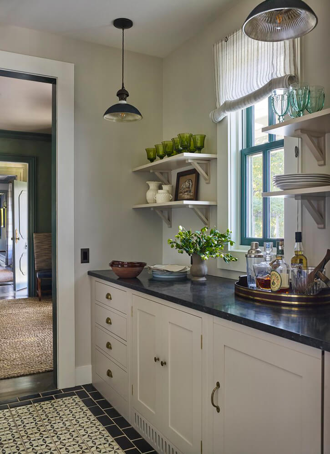
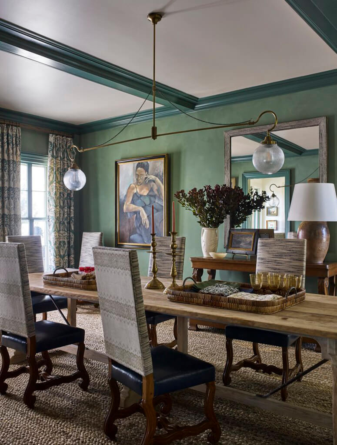
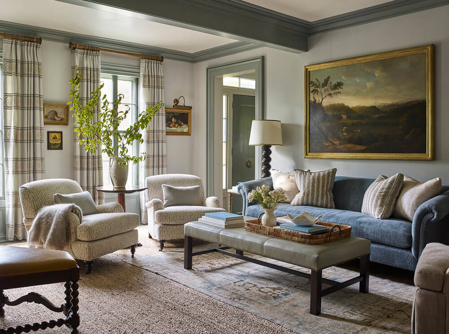
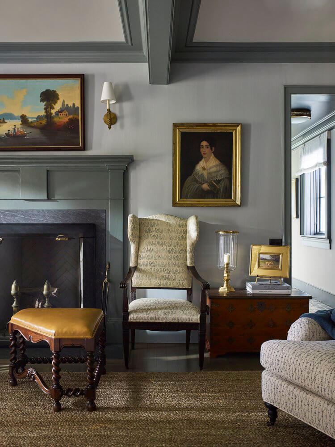
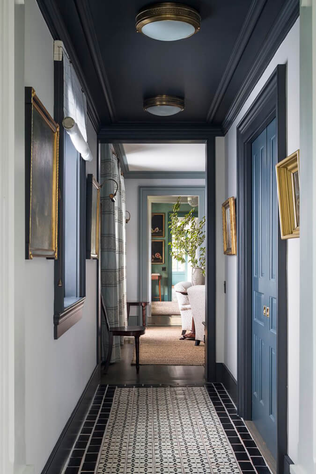
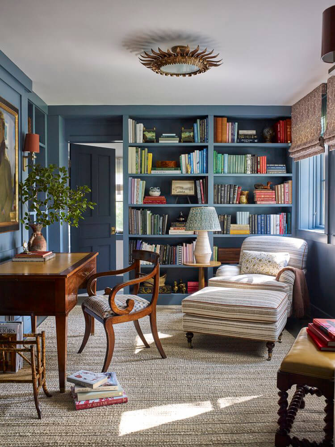
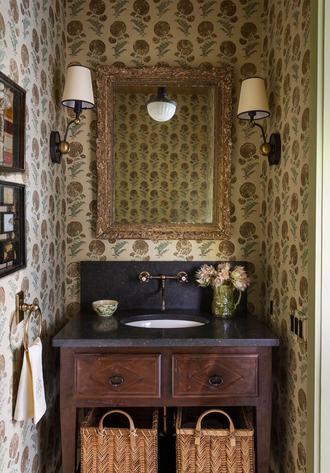
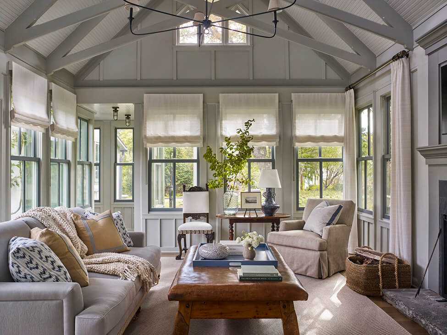
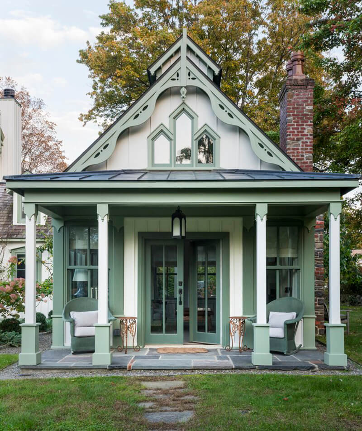
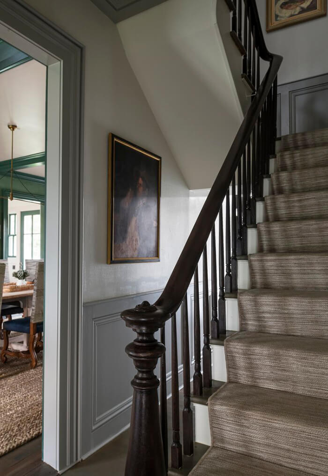
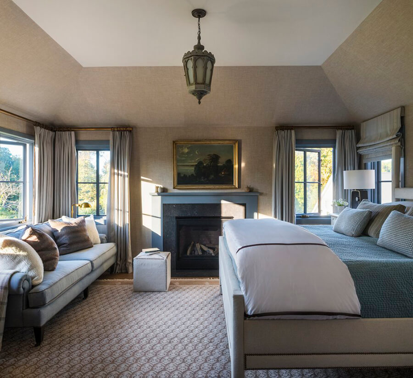
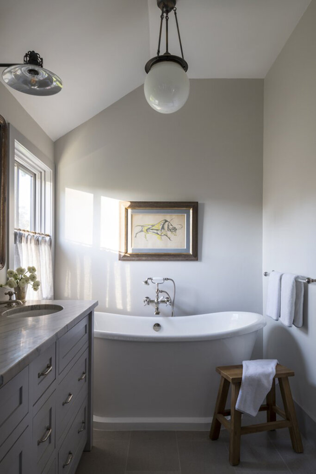
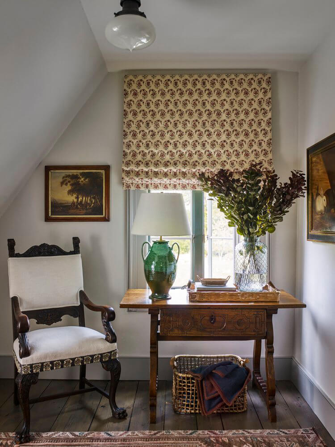
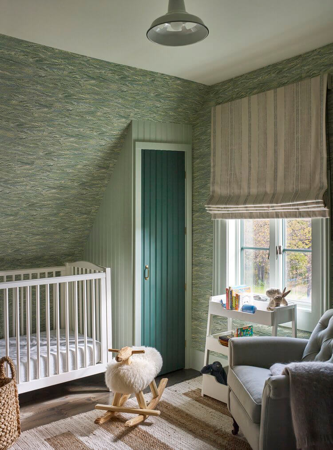
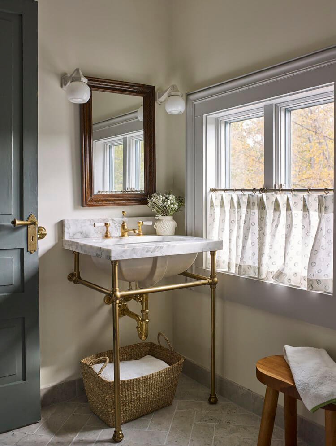
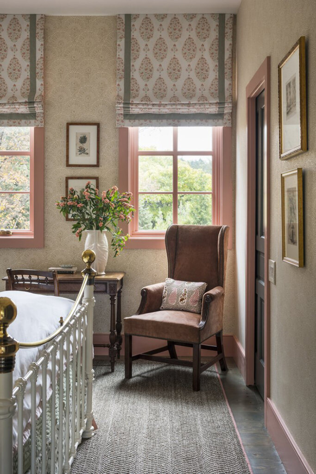
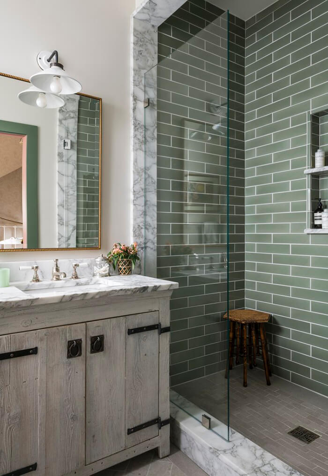
The power of original architecture
Posted on Thu, 28 Mar 2024 by KiM
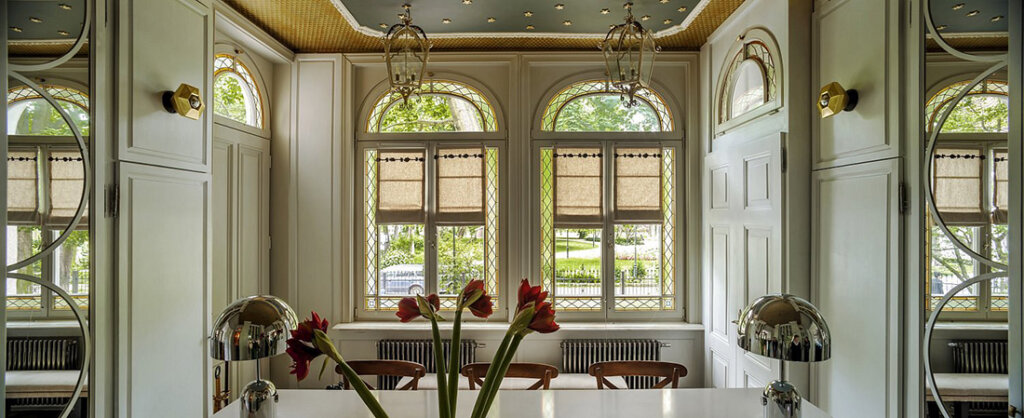
Vanguard Flower – A 90 square meters apartment in a tenement house dating back to the beginning of the 20th century located near the beach. Renovation works involved a complete reconstruction along with the restoration of the original window woodwork in order to restore the ambiance of a pre-war interior. Beautiful patterns from Pierre Frey and Braquenié collections are exposed in all of the rooms. The bedroom doors are decorated with a Ralph Lauren wallpaper. Furniture is upholstered and wooden furniture systems are tailor-made according to the original design.
The architectural details of this home are absolutely stunning!!! Hooray again to Karolina Rochman-Drohomirecka for honouring the original details in this home and ensuring they were maintained and for playing off of the rounded shapes in most of the apartment to really make them a focal point.
