Displaying posts labeled "Windows"
Traditional meets modern
Posted on Mon, 13 May 2024 by KiM

Shape, texture, and materiality converge within the walls of this warm and inviting home that places artistry and comfort on a pedestal.
Designed by Heidi Woodman Interiors, this home is so perfect in so many ways and has so much to offer that I think it would be a hit for the masses. The architecture has both modern and traditional elements, the colour palette is neutral and earthy with just the right amount of black accents, the furnishings all look like you could just sink into them and have a nap, there’s just a bit of pattern that is on the traditional side which is a pretty contrast to some of the modern art, textures that look incredibly cozy….

















A chapel conversion in Devon
Posted on Wed, 1 May 2024 by KiM

Tucked within the picturesque landscape of west Devon is the Old Chapel. This early 20th century sanctuary has been reinterpreted into a family home that maximises its compelling ecclesiastical interior. The nave is now a spacious open plan living area, revolving around a central wood burning stove, with slender arched windows framing the coastal topography beyond. Reclaimed timber boards line the stripped-back ceiling, intermittently broken by restored rhythmic joists accentuating the drama of the pitched eaves. Levitating above the kitchen is a new plywood room housing an additional bedroom and study space which can be reached from a new stairwell wending its way between a repointed stone gable. Downstairs the crypt has been extended to accommodate generous south-facing bedrooms that overlook a sloping garden and intimate courtyard. Sculpted niches have been recessed into the thick stone walls, housing subtle light fixtures. We love church conversions and this one with a distinctive modern and minimal approach is so soothing. You can almost hear the angels singing. Architect: Tuckey Design Studio; Photos: James Brittain.



















The Art Studio
Posted on Tue, 23 Apr 2024 by KiM
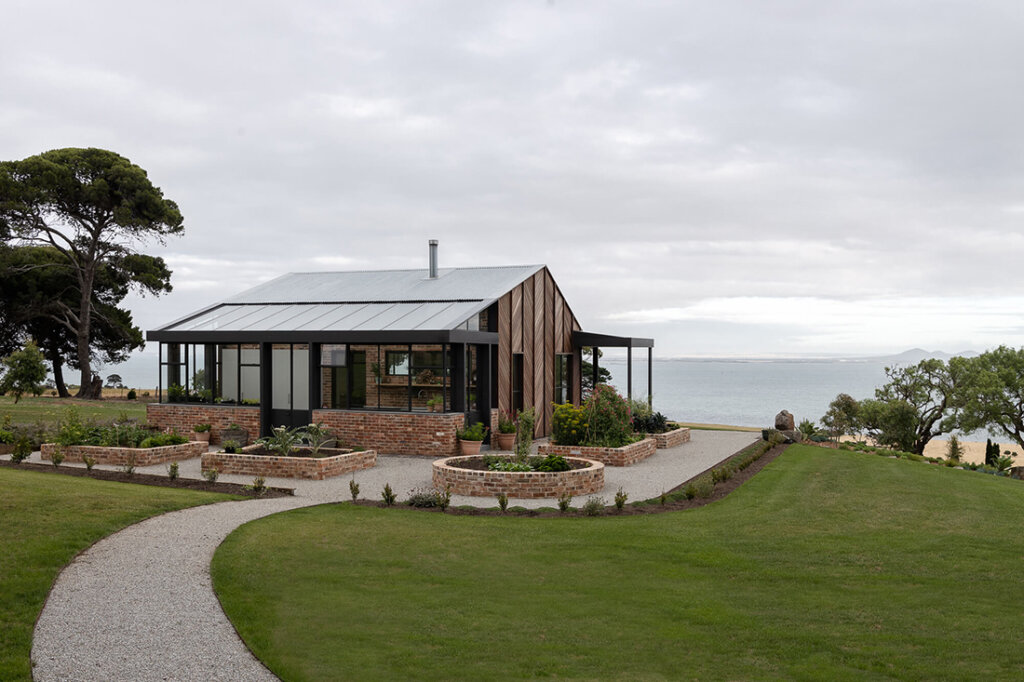
A quaint addition to the iconic Spray Farm Estate (Victoria’s Bellarine Peninsula), The Art Studio purposefully and eloquently invites artistic inspiration from the first step inside. Architecturally referencing details of the original homestead, our interior choices were sympathetic to the surrounding landscape, minimalist in design, abundant in high quality craftsmanship and technically executed for practicality.
I may not be an artist per se but WHOA would working at my current government day job virtually and working on this blog from a space like this would be a dream come true. And I thought my greenhouse was a decent outdoor space to work from…
Interiors: Watts Studio and Amiconi Architect; Architect & Construction: David Webb Building Solutions; Photography: Timothy Kaye; Art Direction: Marsha Golemac.
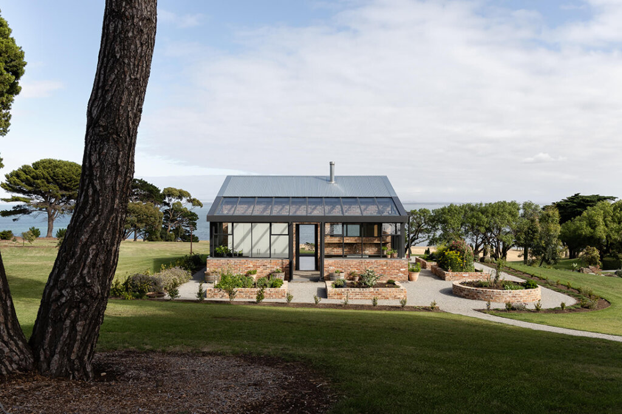
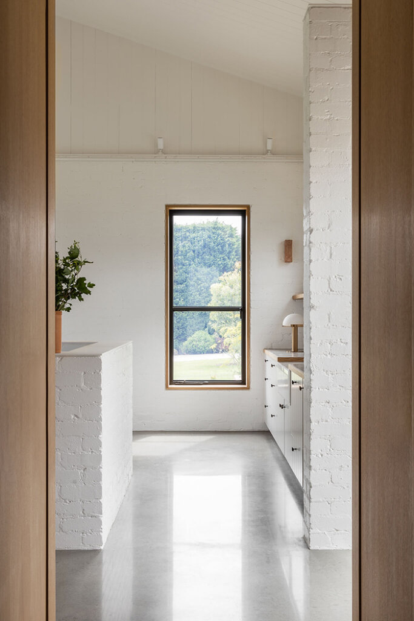
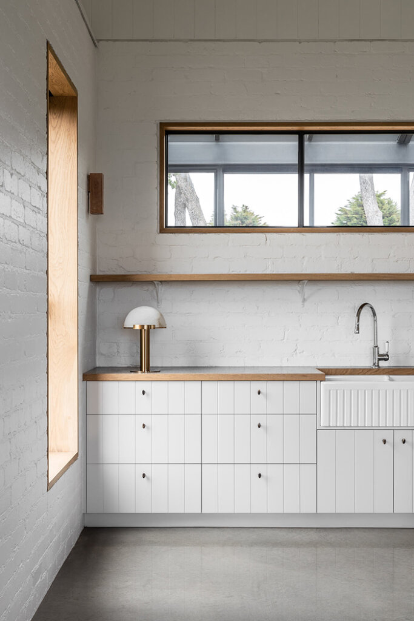
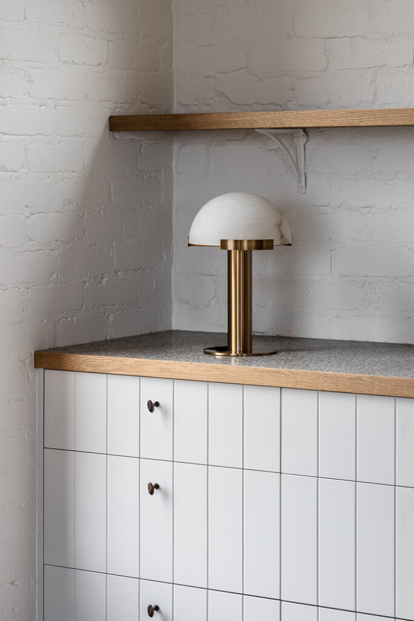
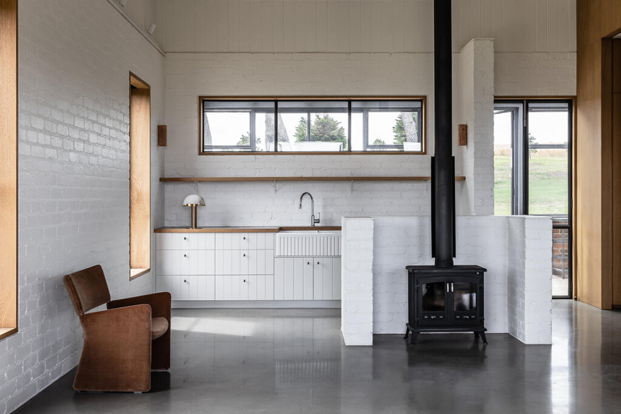
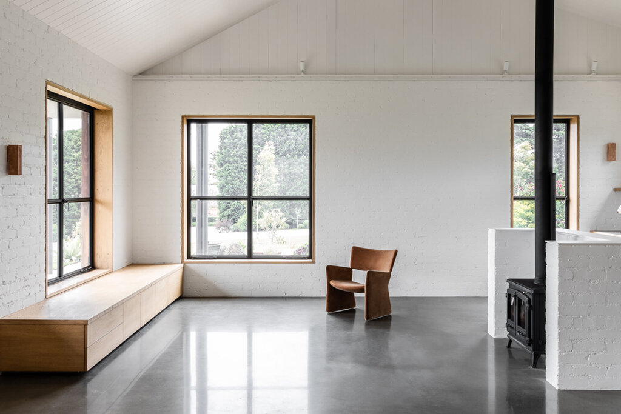
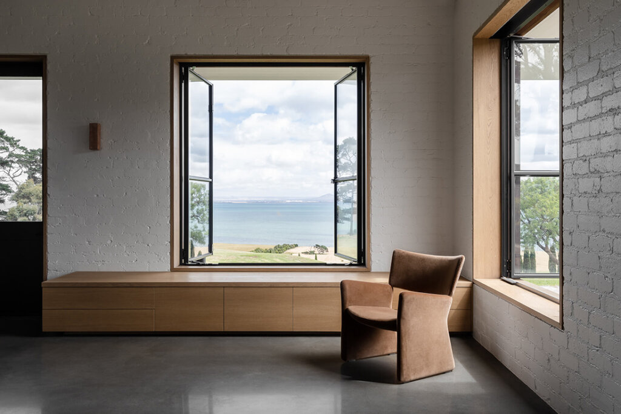
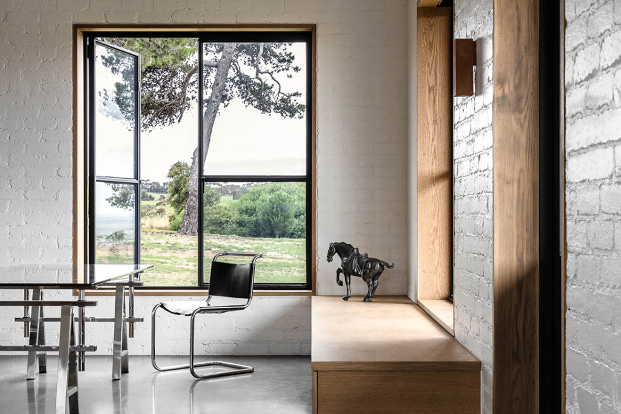
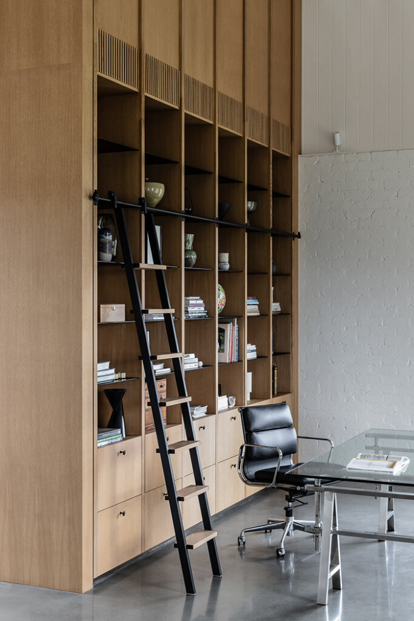

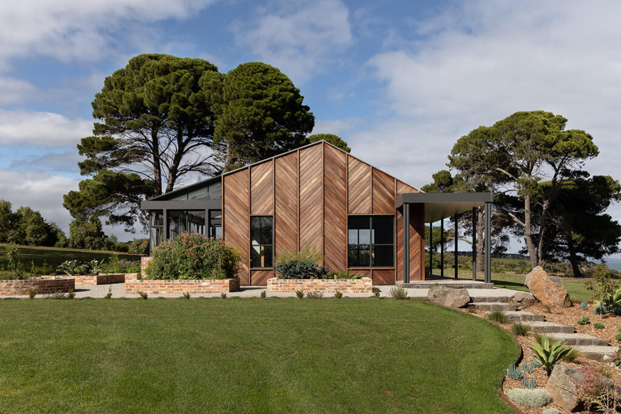
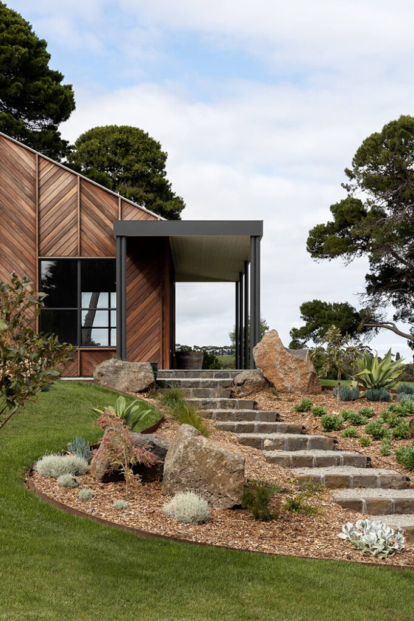
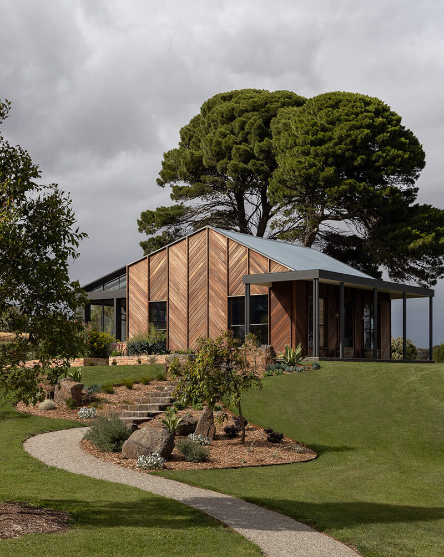
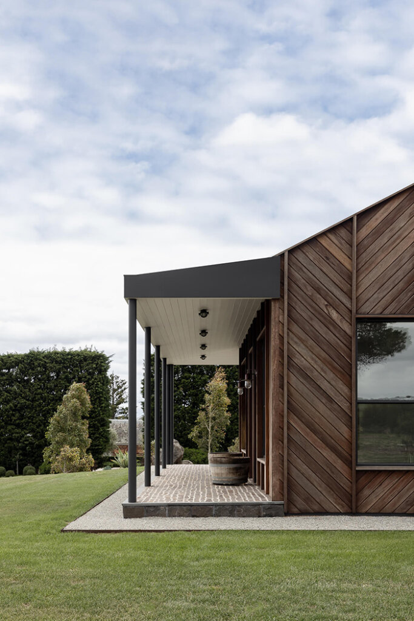
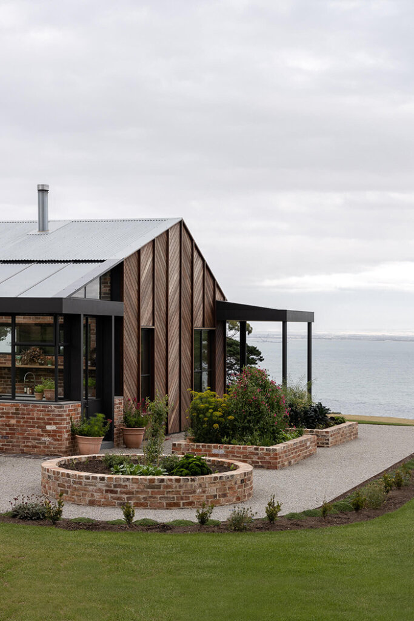
Barn redesign and renovation in the Malvern Hills
Posted on Fri, 19 Apr 2024 by KiM
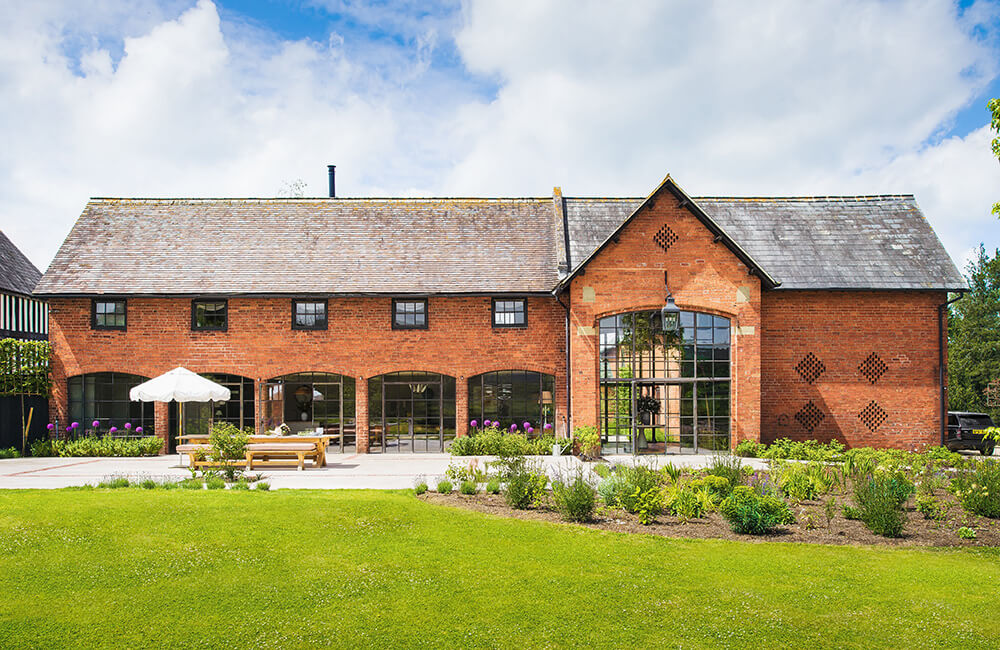
The barn they found is vast and it was a bit of an overwhelming prospect for the family. They loved the scale of the buildings but they wanted our team to make it cosy for the four of them as well as an epic entertaining space for bigger gatherings. Much of the beauty of the original beauty of the building had been lost behind modern insulation, poor glazing and stark flooring. Contemporary partition walls had broken up its natural flow and a mezzanine office blocked light and took away from the scale of the building. By removing metres of contemporary stainless steel walkways and staircases that blocked views and felt cold we revealed the extraordinary architectural features of the barn. New windows, antique flooring, large fireplaces to our design, traditionally made bespoke joinery, furniture and lighting all added together to make a warm and welcoming home that feels like it has evolved over time. It has been a wonderful project of collaboration with the clients and as times changed with Covid, so did our brief. A music studio was built, a swimming pool added into one of the courtyards and a tennis court will be come next. It really is the perfect country home that works as well with two people in it as it does with a huge party.
What an epic home filled with everything you could possibly need – including 3 kitchens?! I love that Emma Kirby Design de-modernized it and highlighted so much of the original architecture. Brilliant.
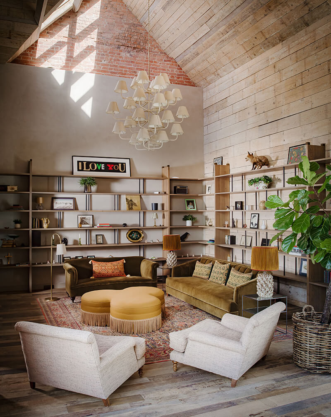
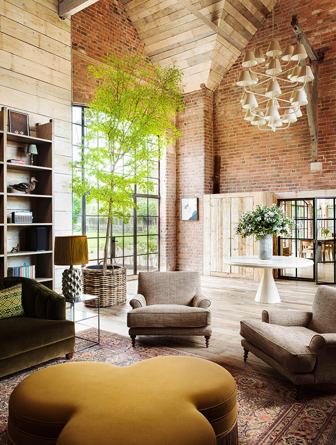
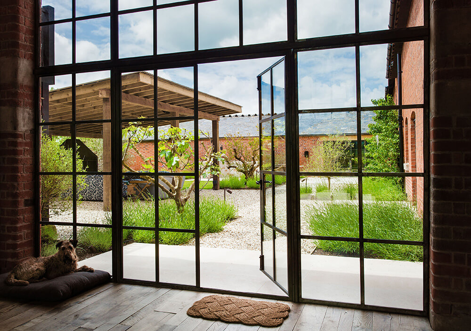
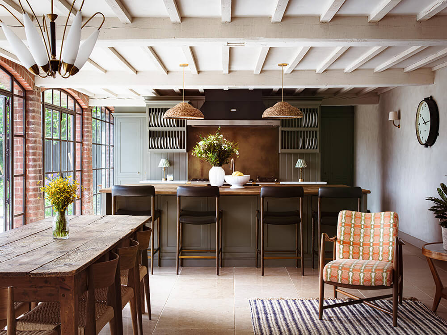
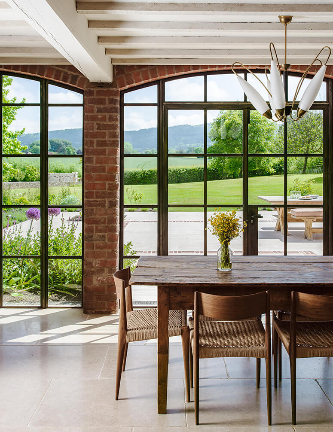
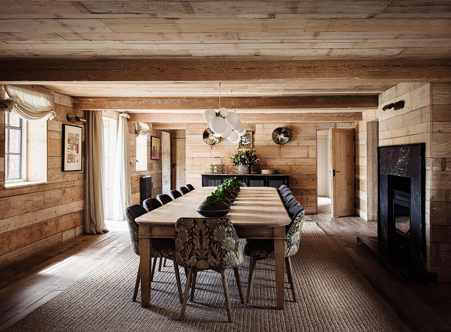
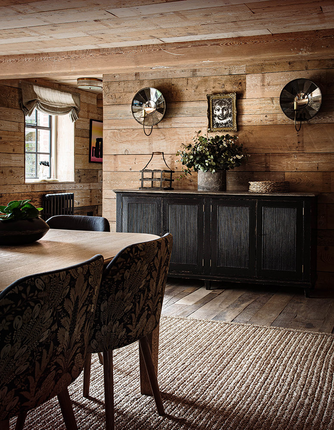
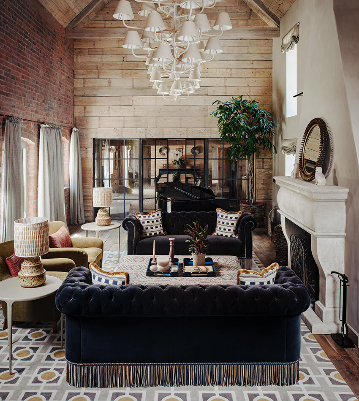
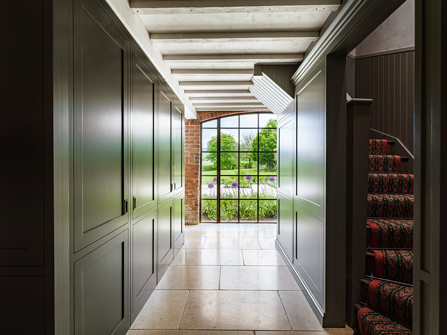
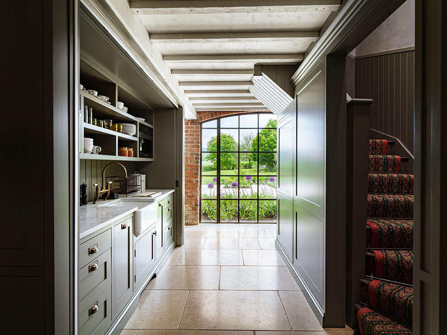
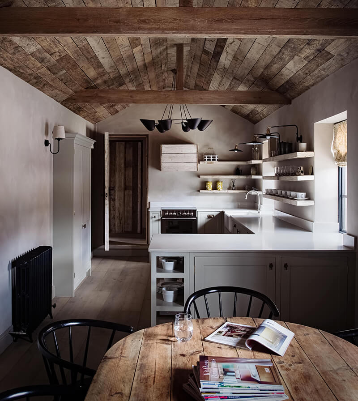
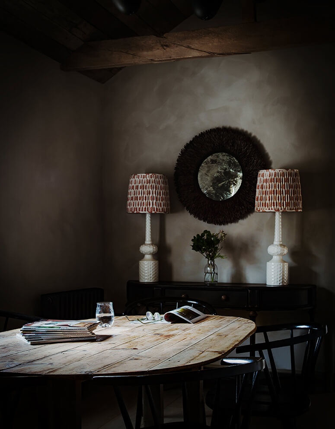
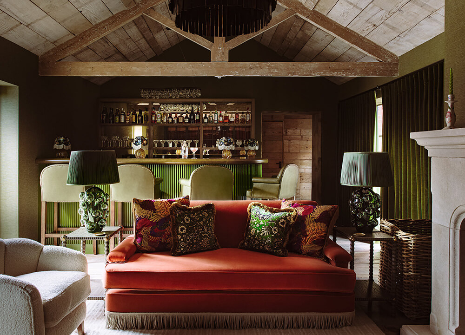
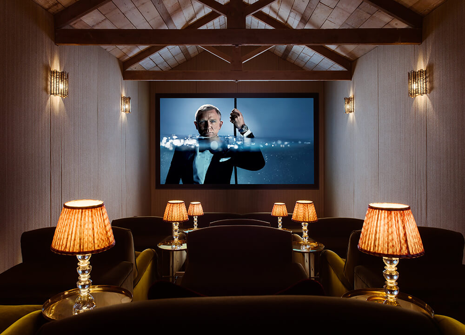
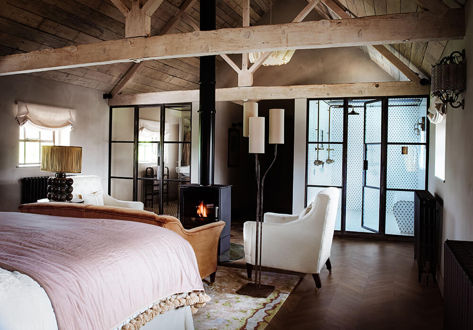
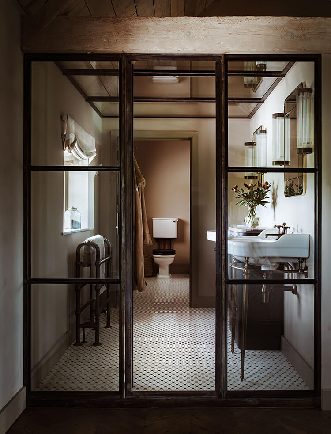
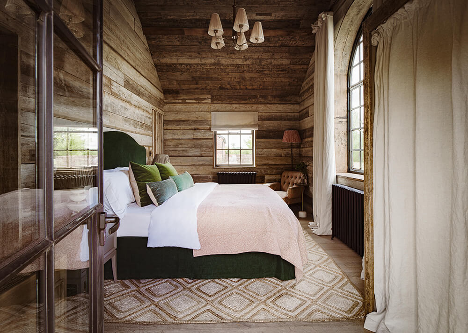

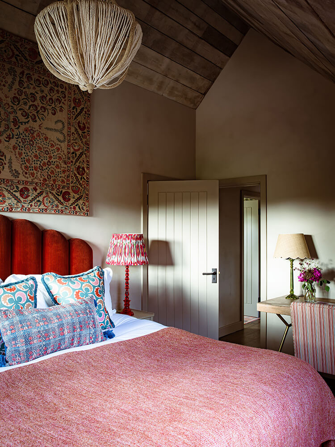
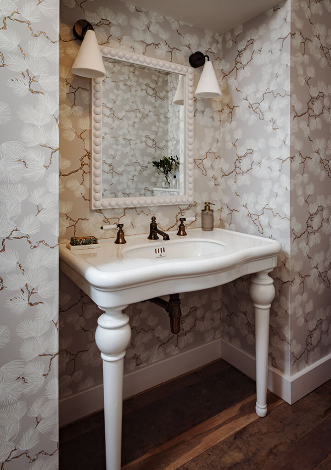
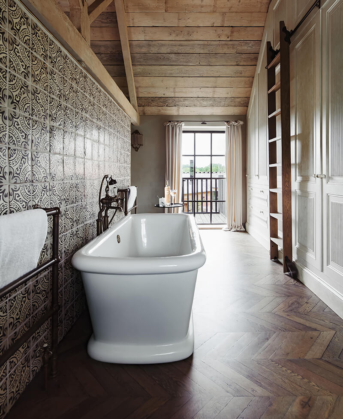
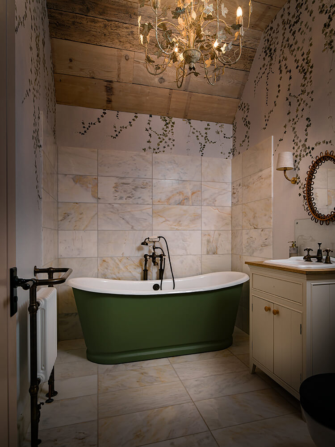
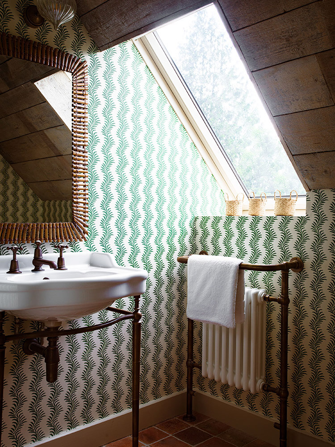
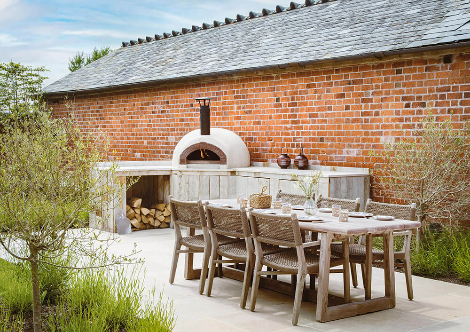
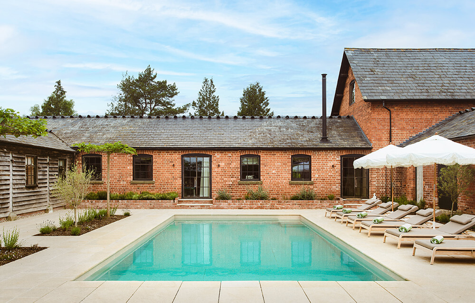
Blending Danish Minimalism with Exotic Elegance in a Victorian Renovation
Posted on Thu, 18 Apr 2024 by midcenturyjo
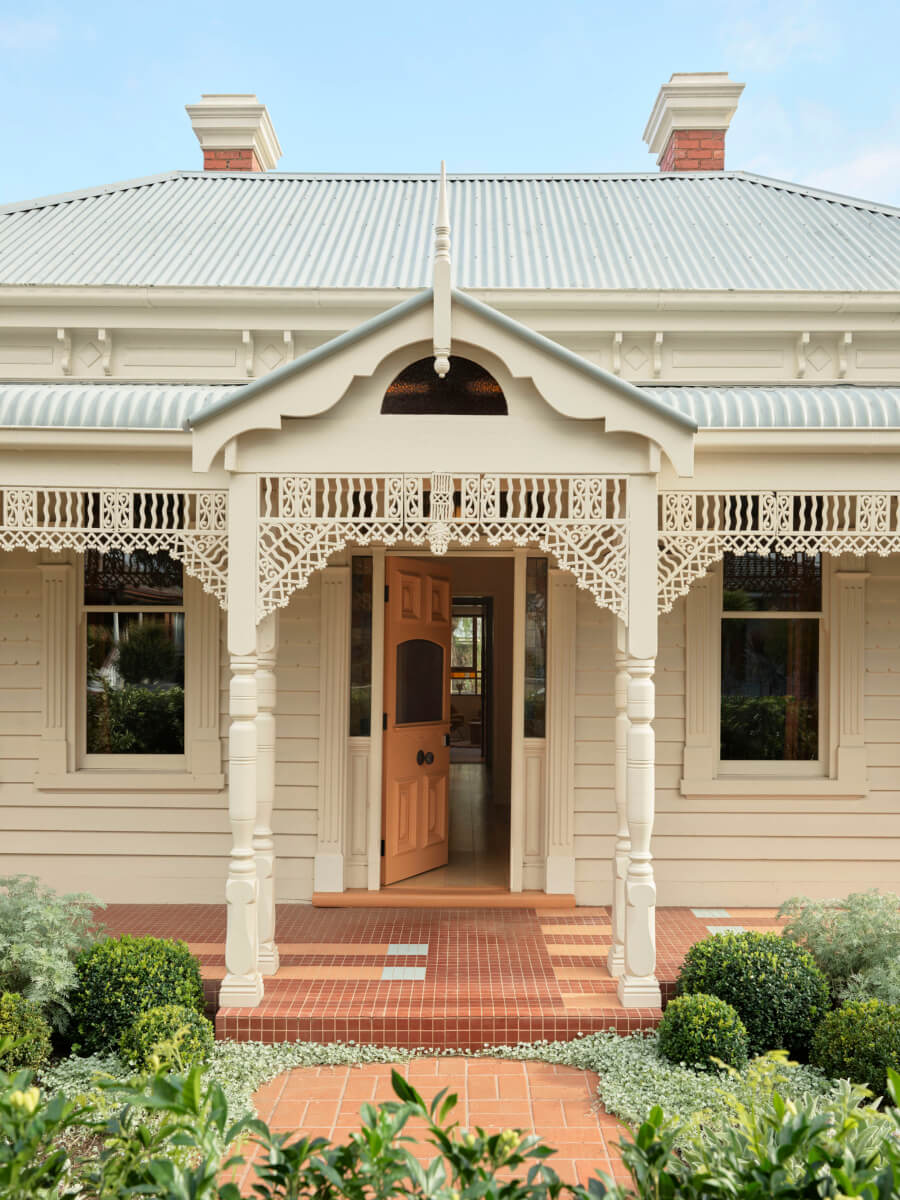
The renovation of a Victorian weatherboard house with a vast new extension by Sydney-based YSG took into consideration the diverse tastes of the owners. One is Danish with an appreciation for clean finishes and pale timber. The other is Egyptian-Australian, passionate about pattern, tactility and colour. Vivid gem-toned panels encircle an apricot front door, setting the tone for a vibrant interior. A dark peach hallway, accented with matching tiles and a timber-framed sliding door, leads to a luminous living area. The house’s transformation includes coloured glass windows, hammam-inspired bathrooms, and pixelated porcelain tiles that blur the line between Persian rugs and modern design, creating a unique blend of cultural influences.
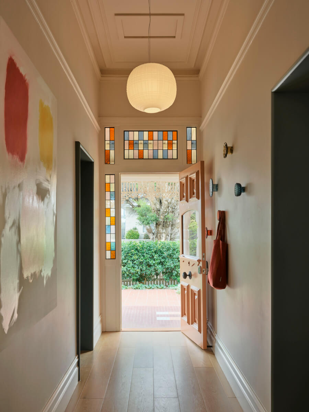
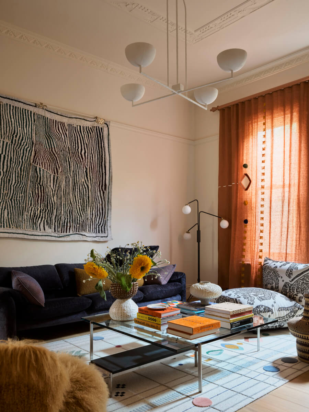
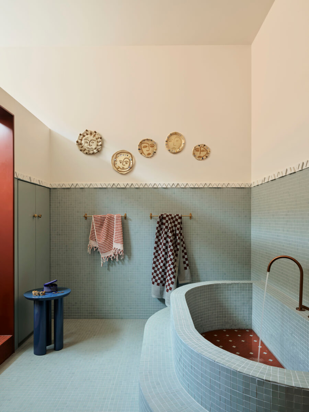
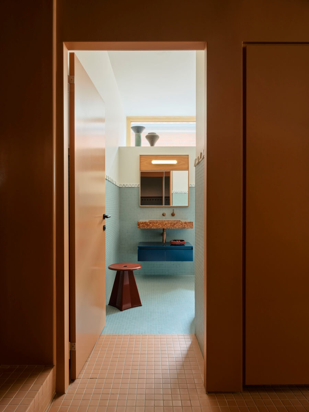
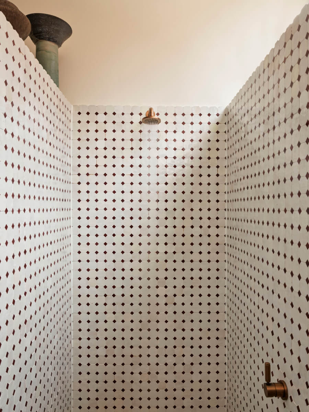
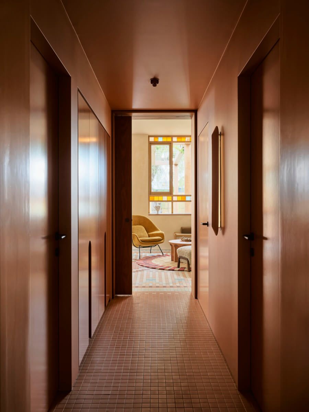
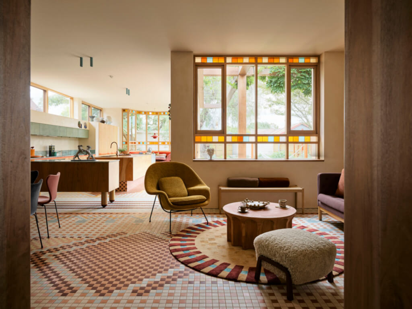
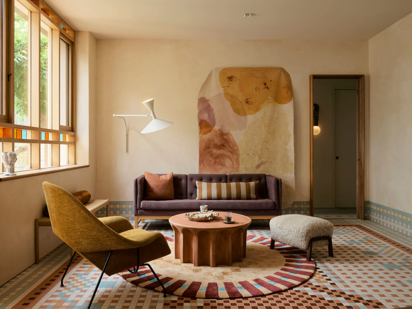
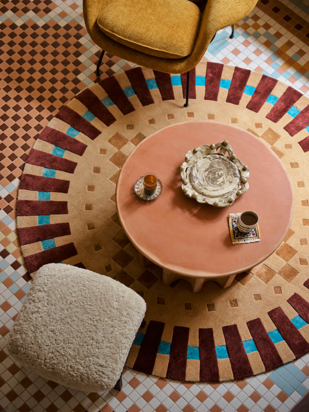
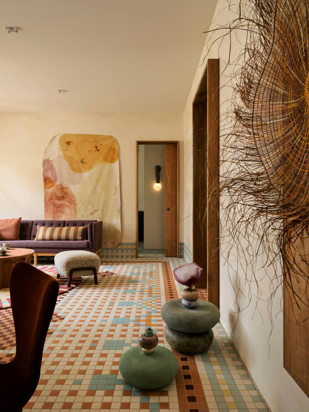
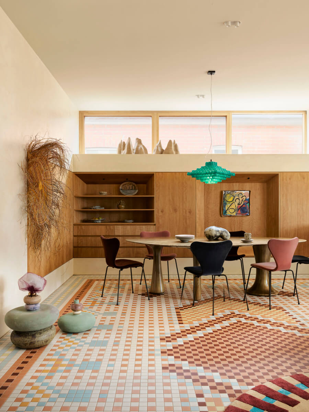
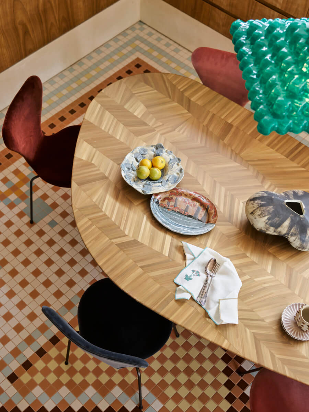
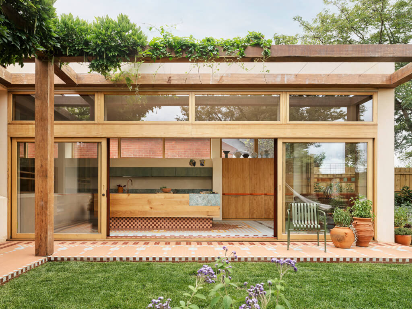
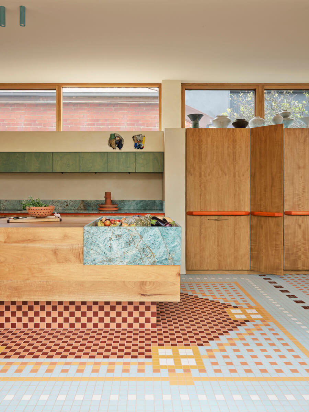
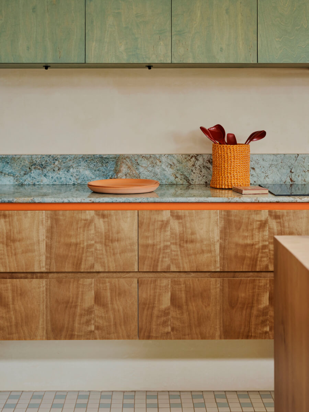
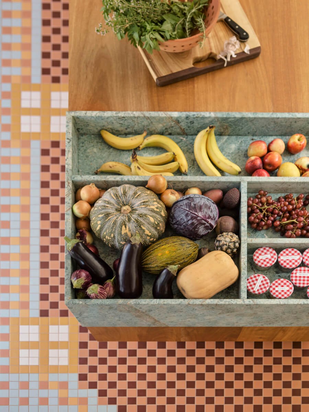
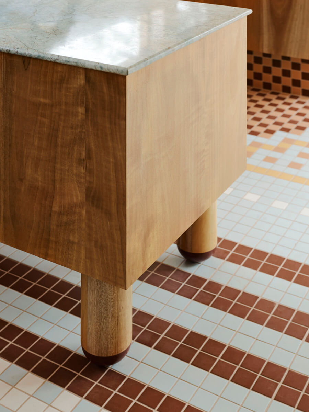
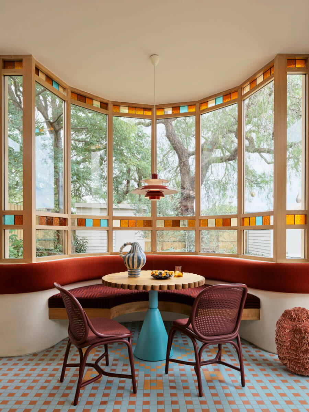
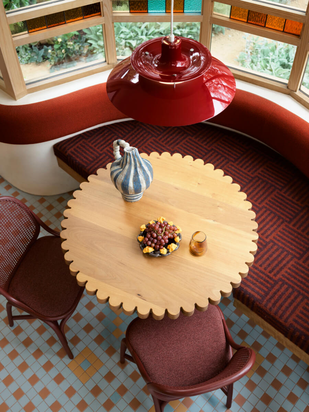
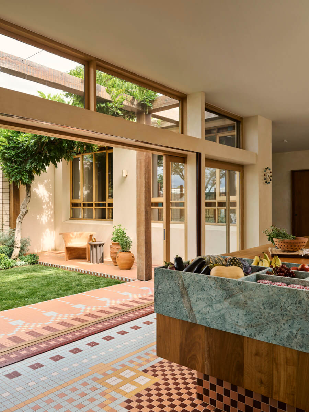
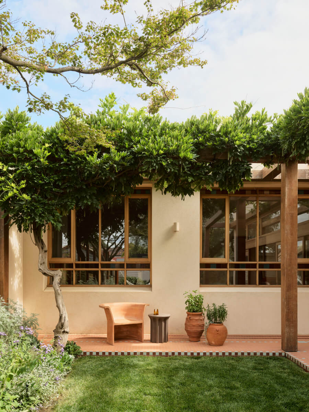
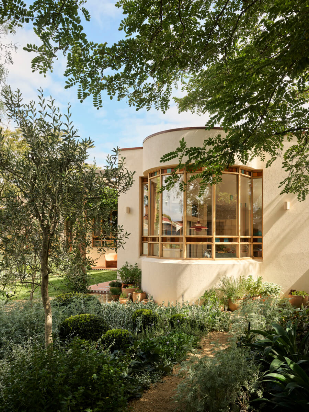
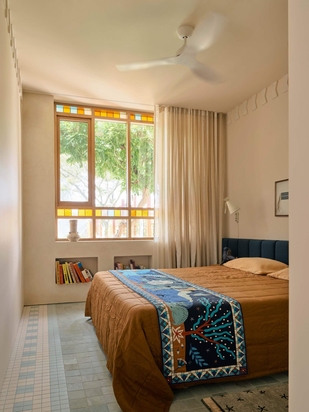
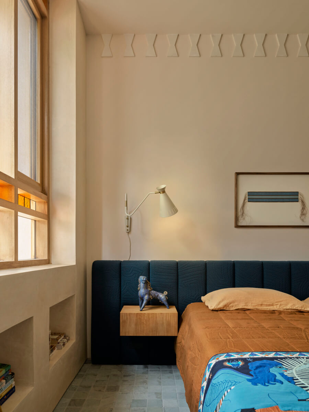
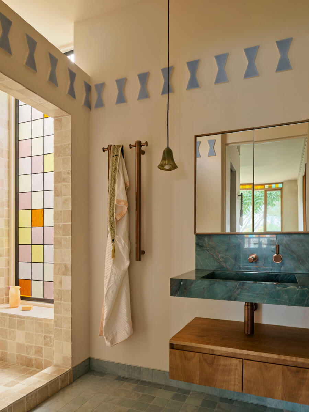
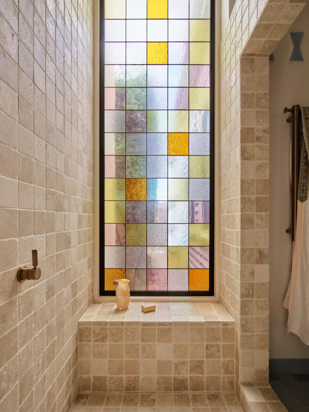
Photography by Anson Smart.

