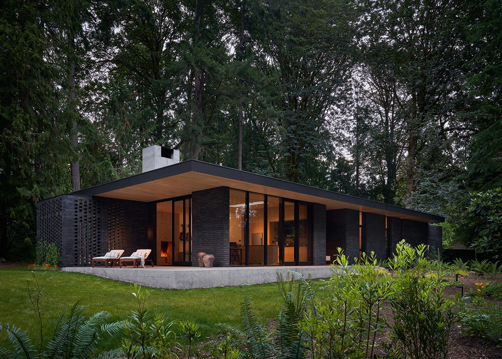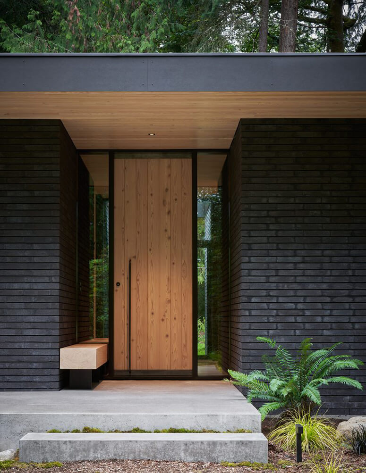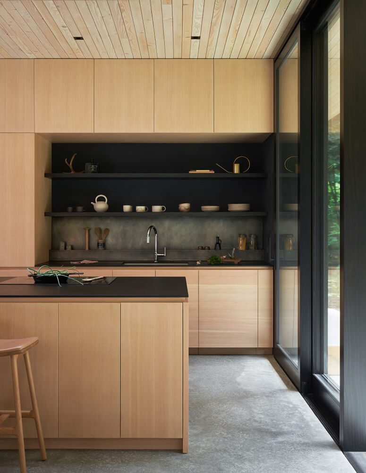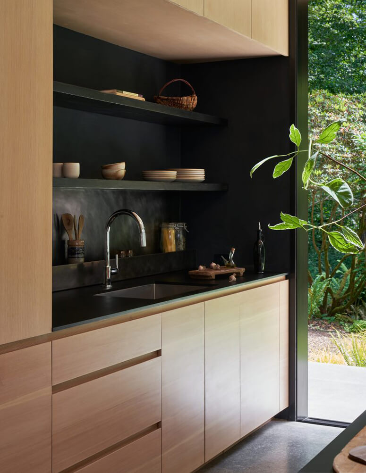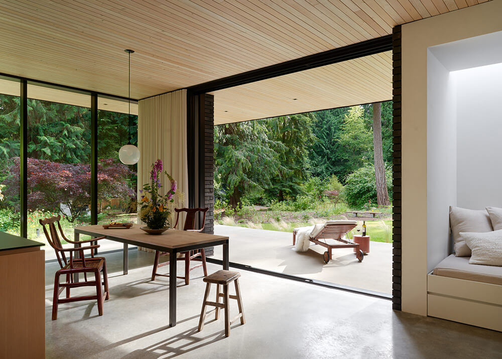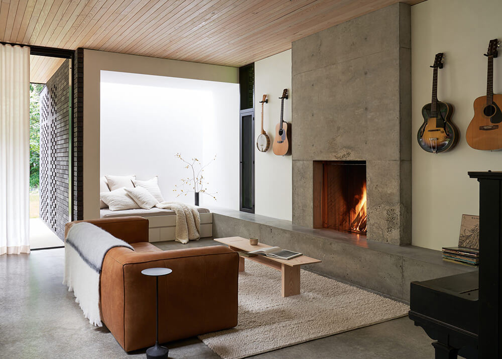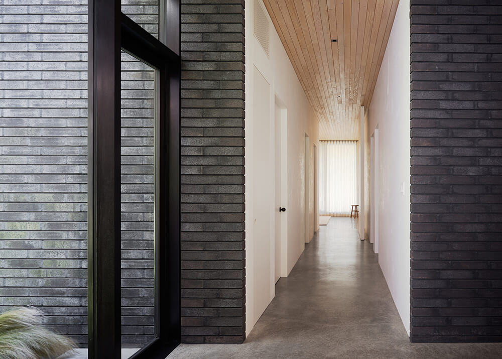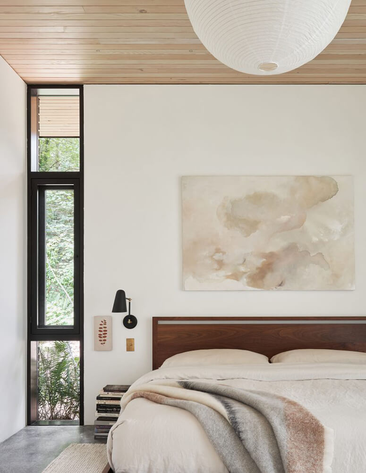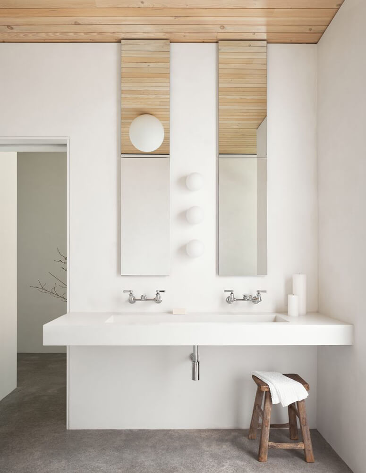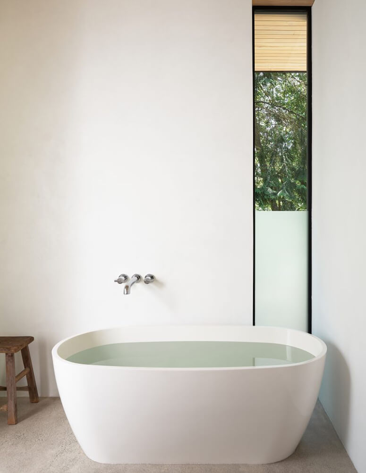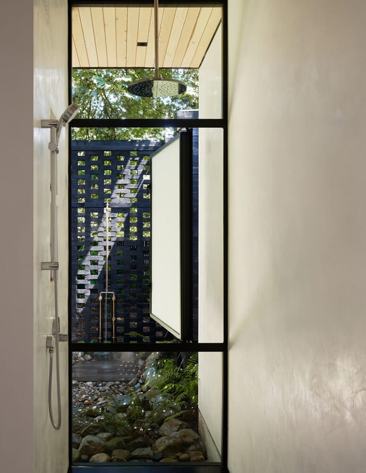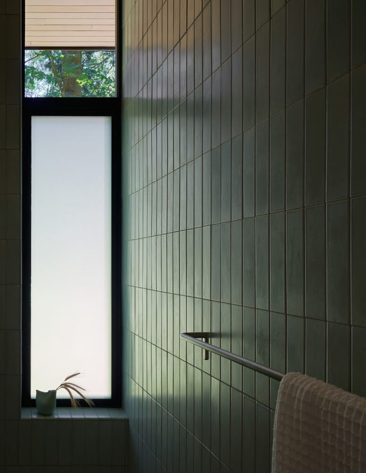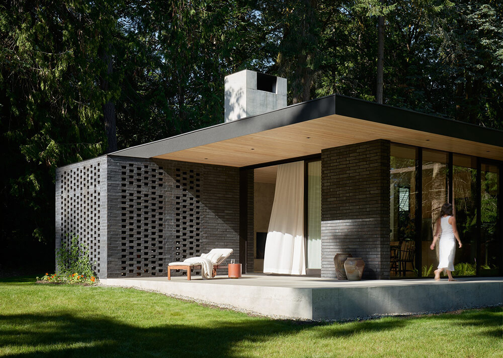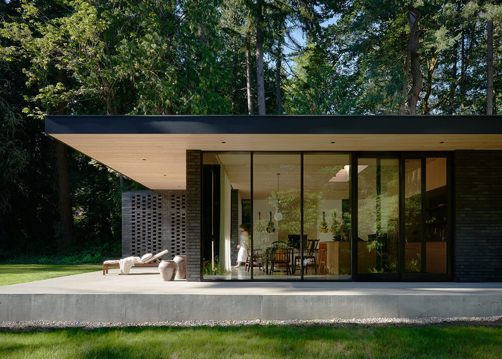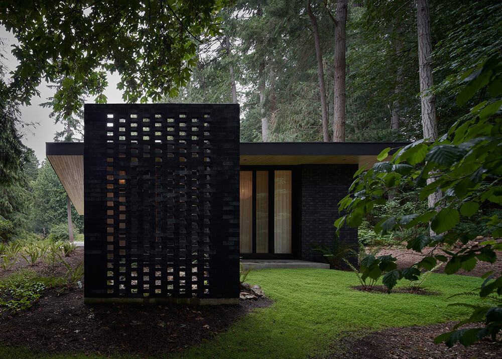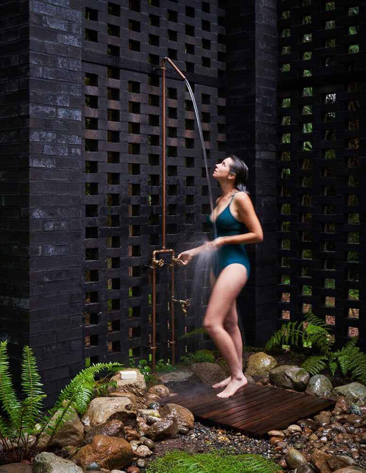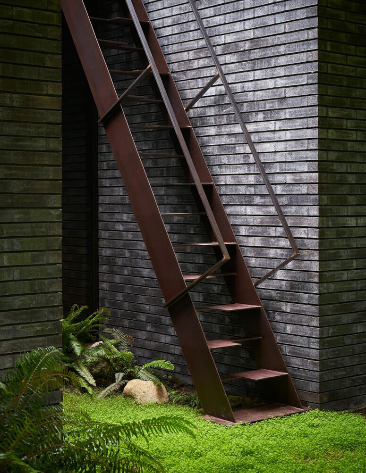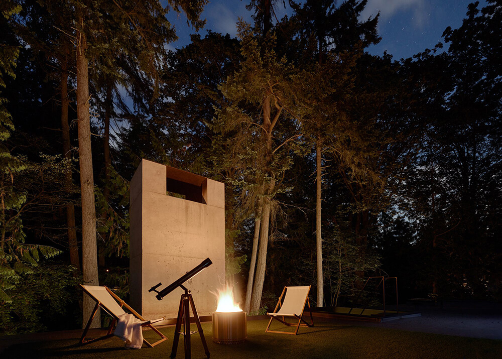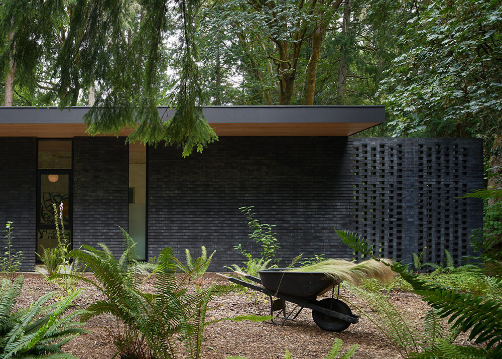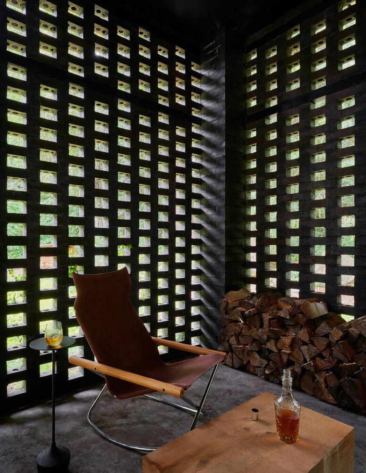Displaying posts labeled "Windows"
Elegant bohemian
Posted on Tue, 12 Mar 2024 by KiM
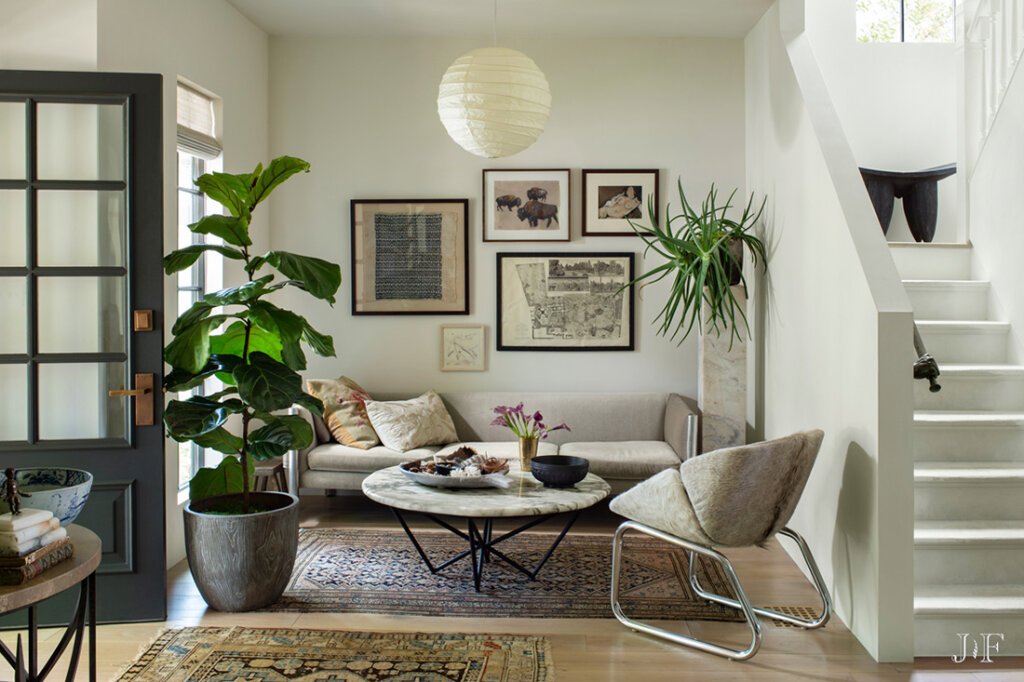
My love of eclectic interiors, where old meets older and newer in an unconventional way, never waivers. (As I sit here at my desk and look to my left, there’s a reproduction 1946 George Nelson freeform sofa with 1800’s art and a 2010 Flos Aim pendant hanging over it). The Saint Paul, Minnesota home of designer Jacqueline Fortier is as eclectic as they come, in an elegant bohemian, Parisian apartment sort of way and I think it’s absolutely stunning. Photos: Kimberly Gavin & Andrea Rugg.
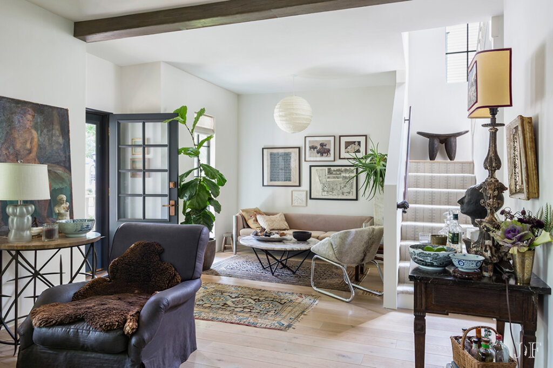
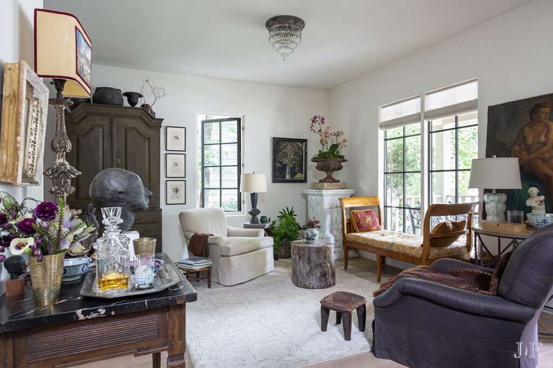
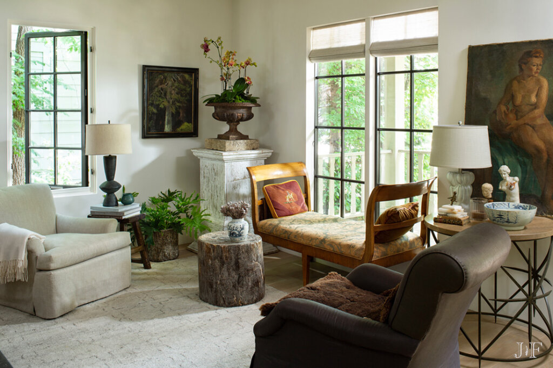
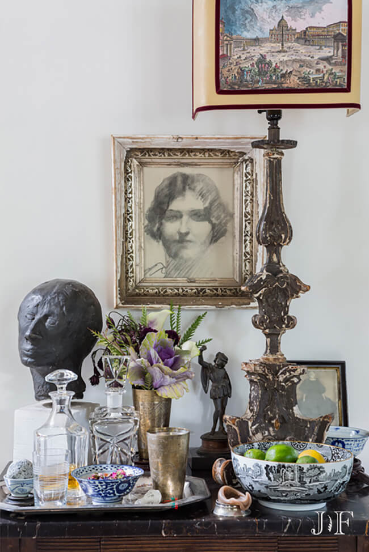
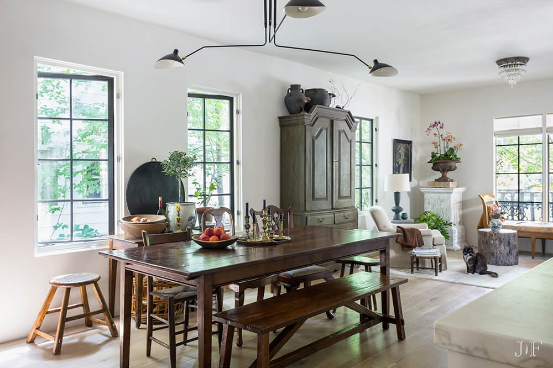
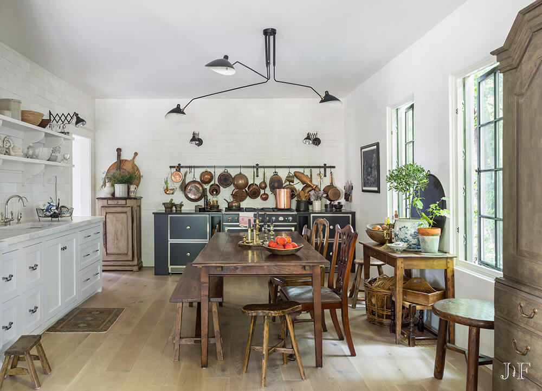
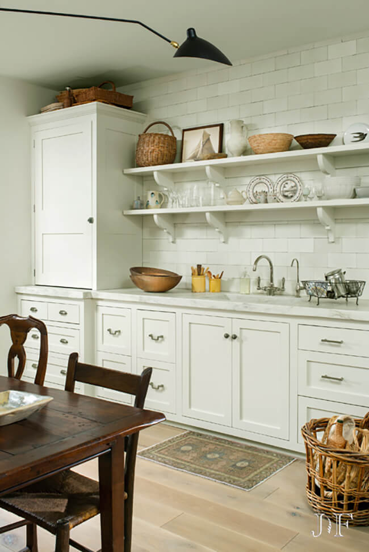
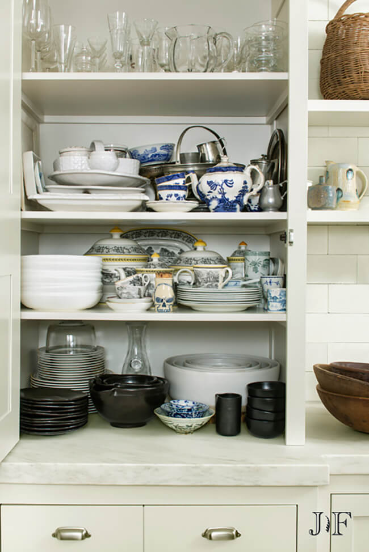
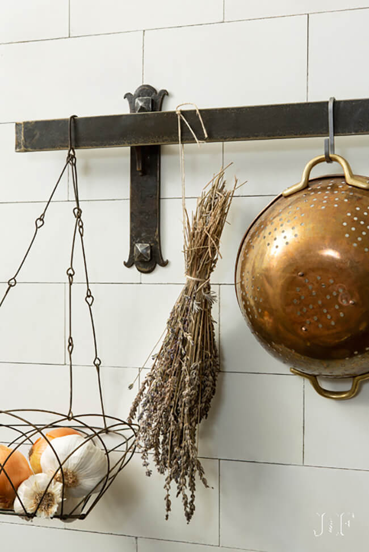
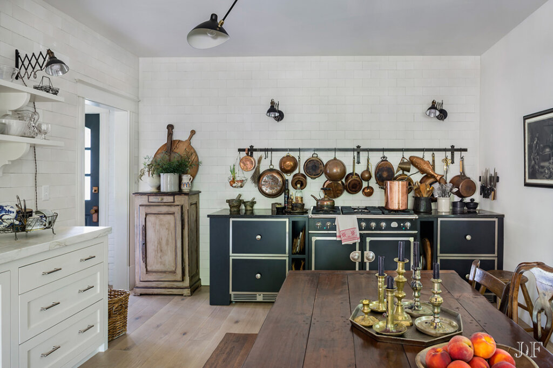
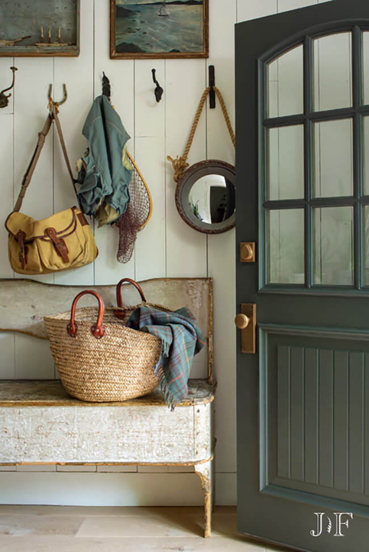
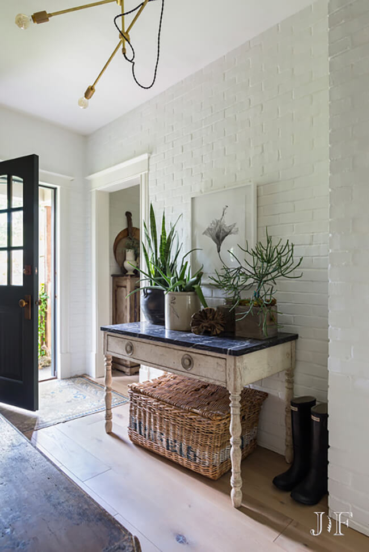
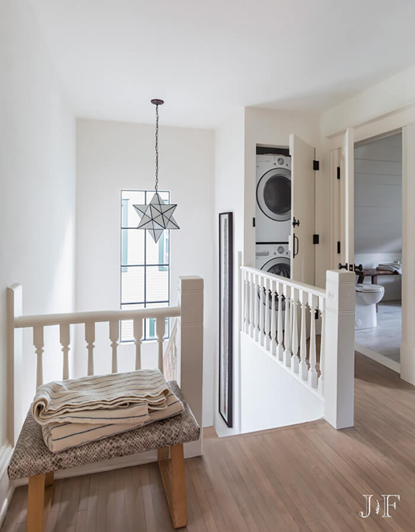
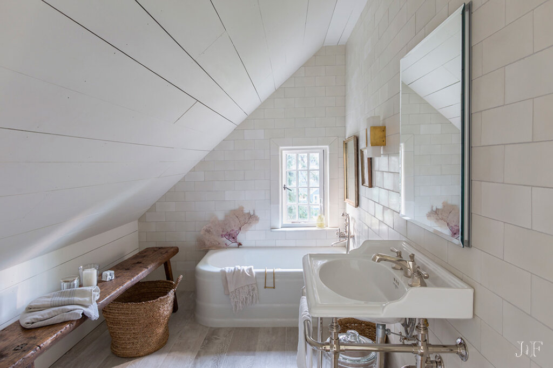
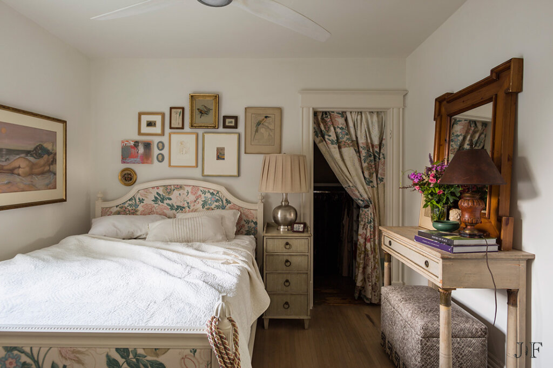
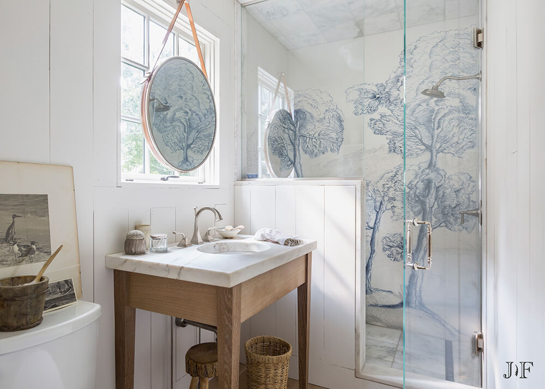
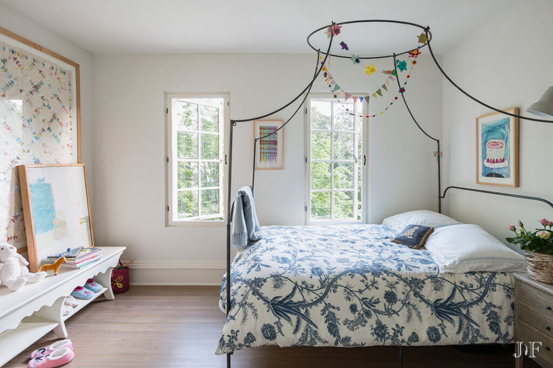
A moated Victorian coach house with clock tower and cottage
Posted on Sun, 3 Mar 2024 by KiM
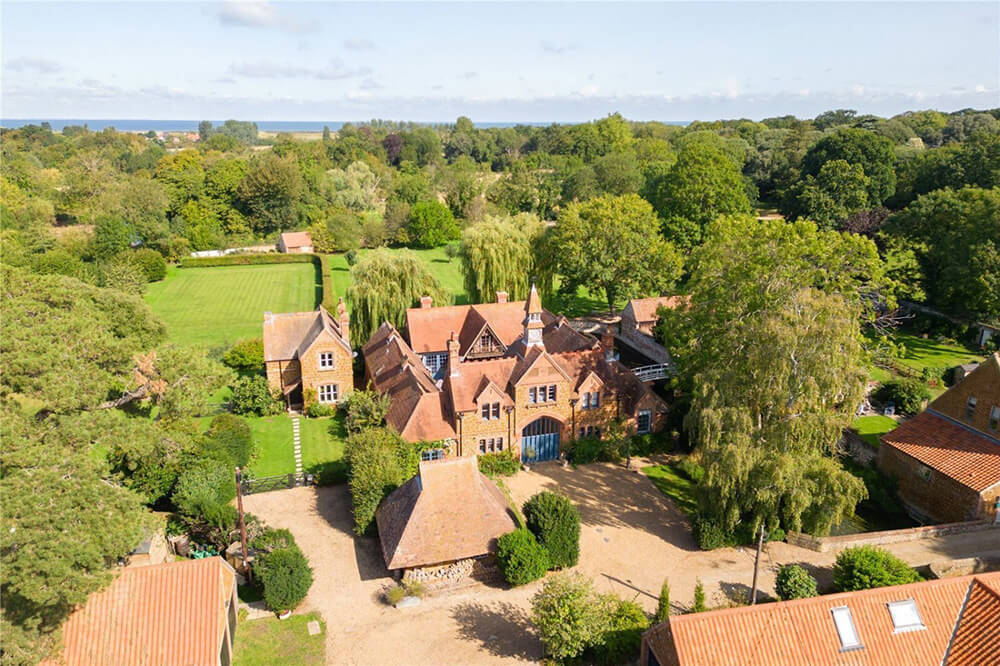
A Magnificent Grade II listed moated Victorian coach house with original clock tower and fine architectural features by the renowned architect Charles Morris. Set in 2.43 acres of mature gardens and grounds in a stunning location within walking distance of the sea. A further 2-bedroom cottage available exclusively with The Clock Tower by separate negotiation. The property is approached through the original large wooden doors under the clock tower which open onto the fully enclosed courtyard garden with some original brick paving and raised feature pond, the building wraps around this courtyard with most rooms opening onto it.
This home in Norfolk, England is unbelievable! The architecture and the landscaping have rendered me completely smitten. Of note: large kitchen with larder and an Aga, library/music room, original stable doors, to die for stone mullioned window, A MOAT!, brick and Carrstone garden barns, and a separate cottage you could use for guests. I’m blown away with this one. For sale for £1,800,000 via Jackson Stops.
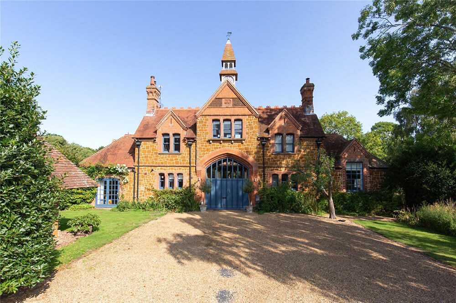
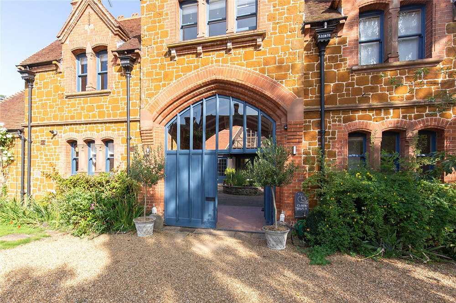
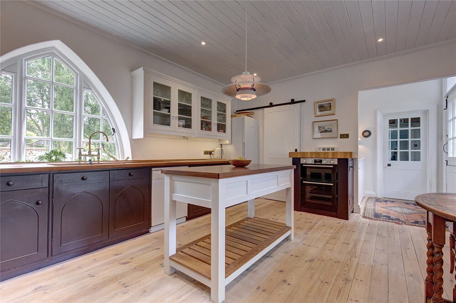
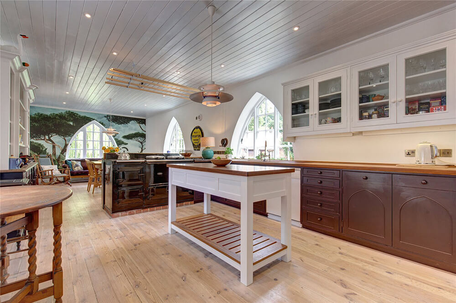
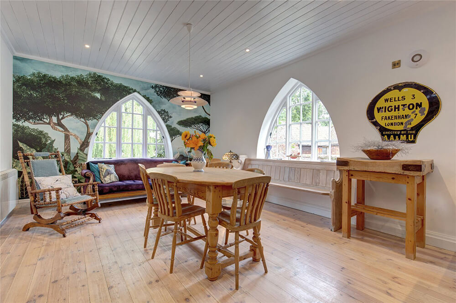
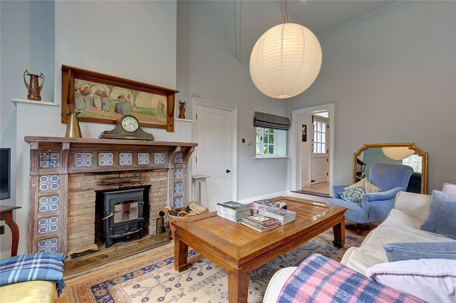
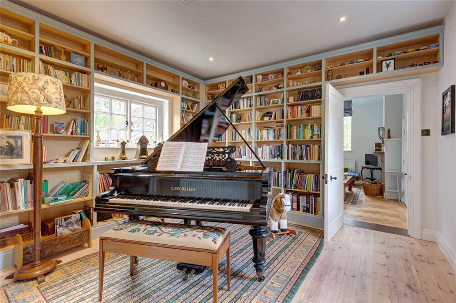
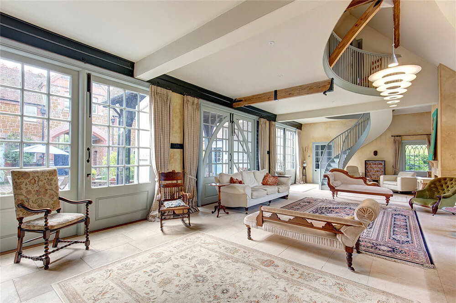
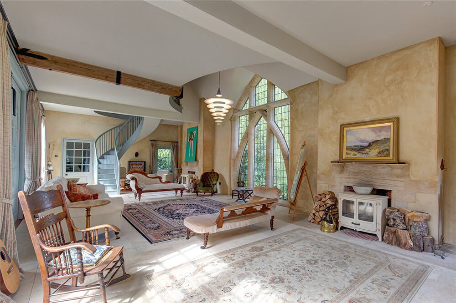
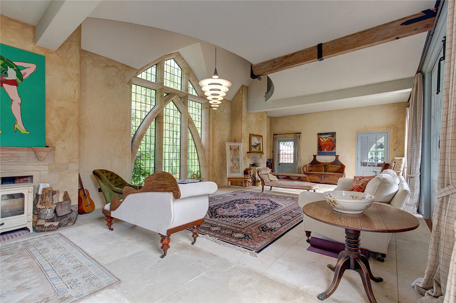
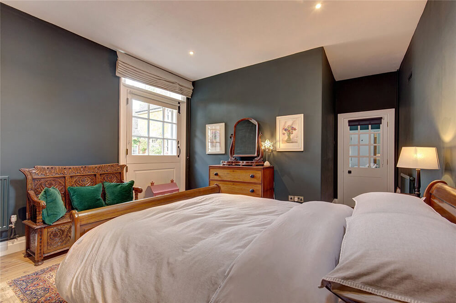
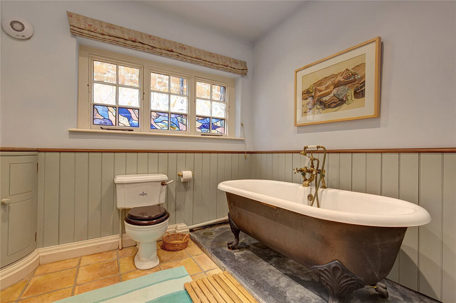
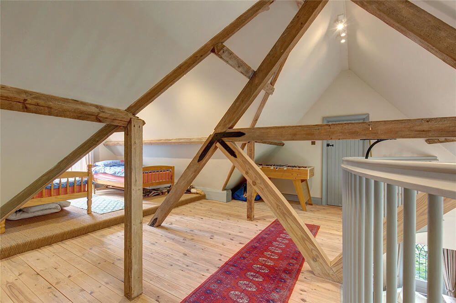
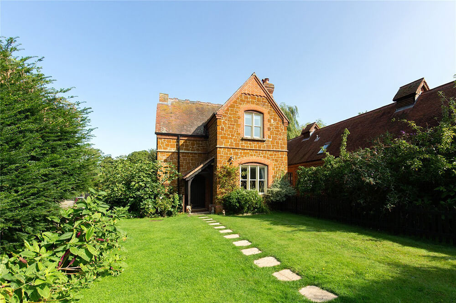
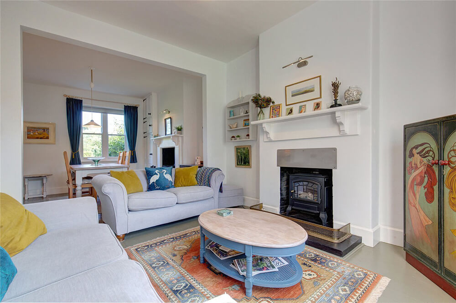
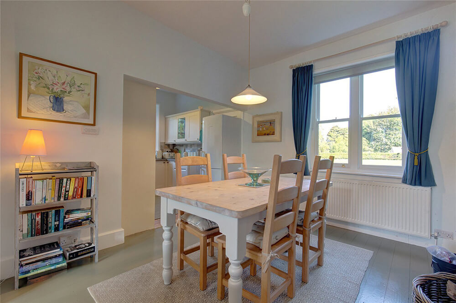
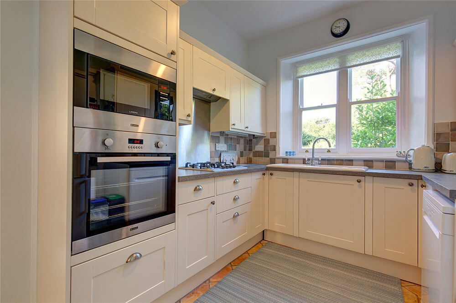
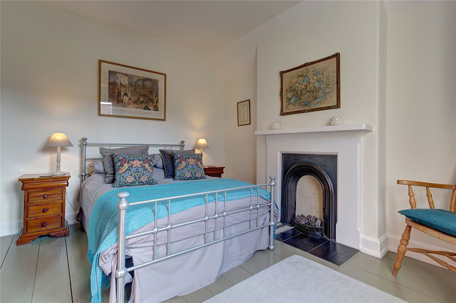
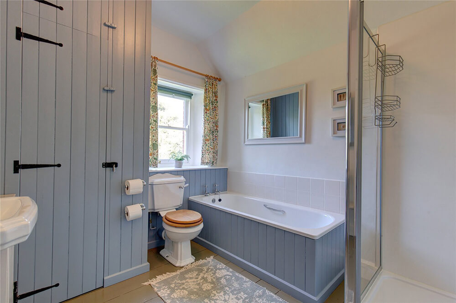


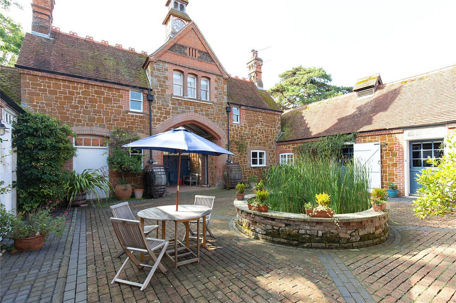
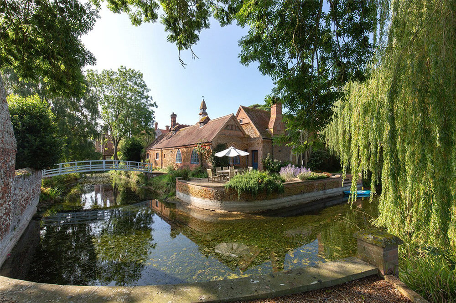
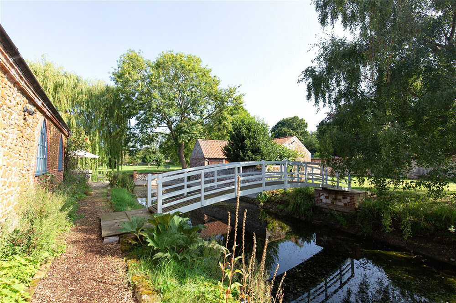
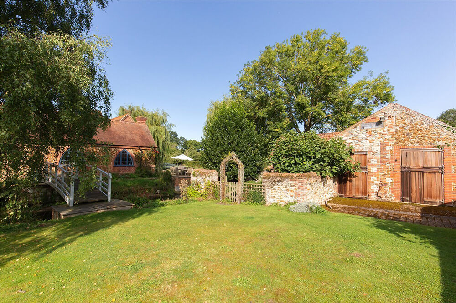
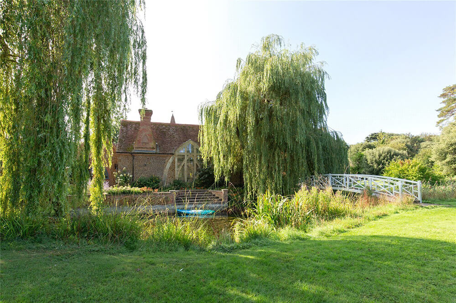
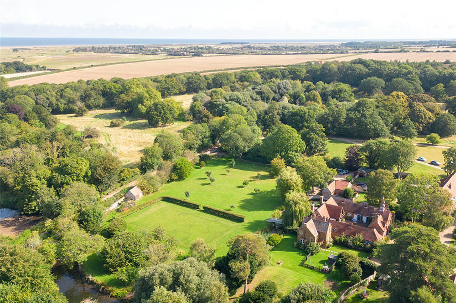
Simple and hip
Posted on Wed, 28 Feb 2024 by midcenturyjo
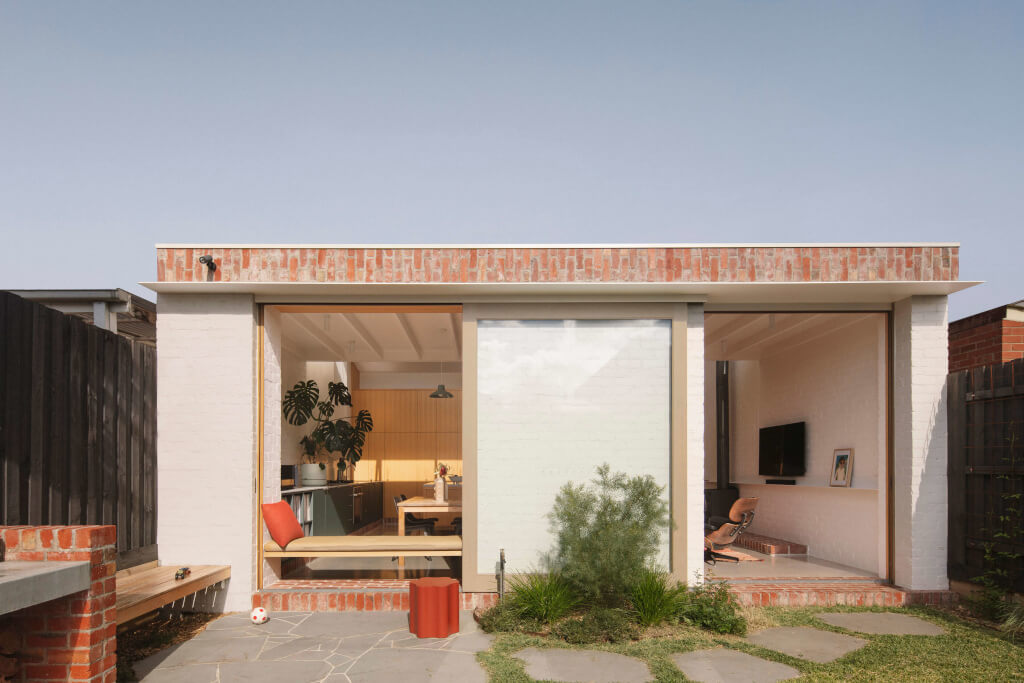
“A modest and robust brick addition to an single-fronted weatherboard house, Brunswick house is a home for a young family. The extension is pragmatic and simple with the focus being on the quality of natural light and materiality within a dynamic space. The site slopes away to the rear, north facing backyard, providing an opportunity to step down and also bring the ceiling line up to both bring in light and demarcate spaces in the open plan kitchen, dining and living area.”
Modest it may be but this simple extension is full of contemporary cool. Solid and effective, hip and stylish. Brunswick House by Olaver Architecture.
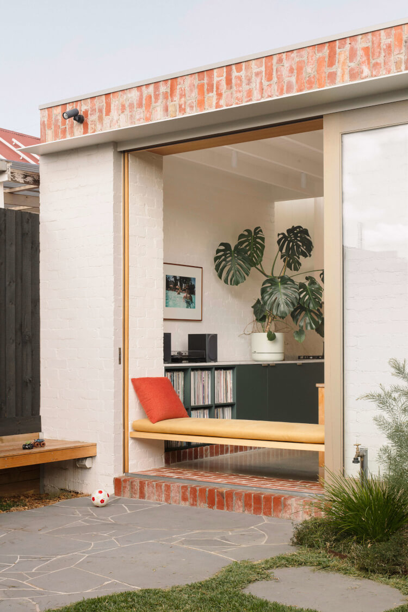
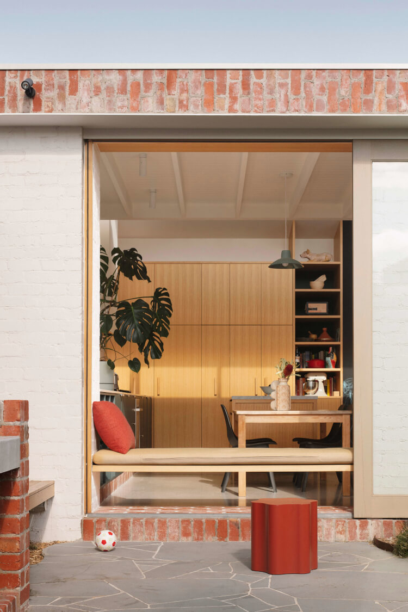
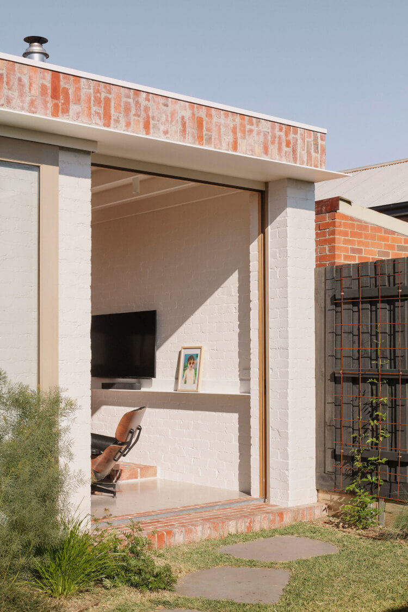
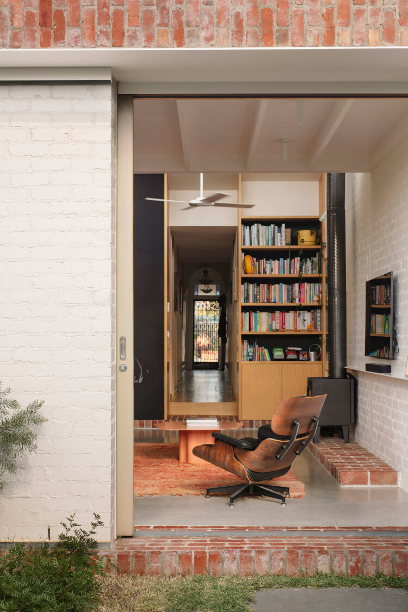
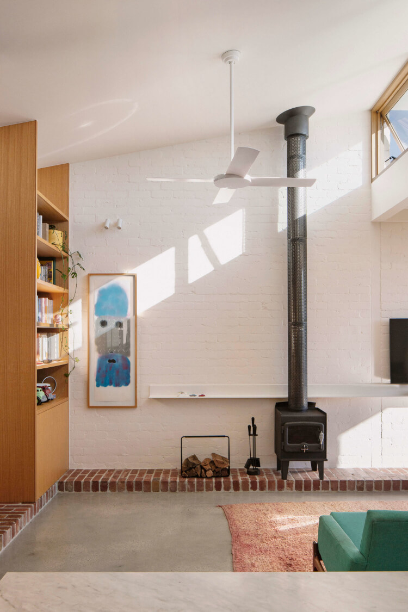
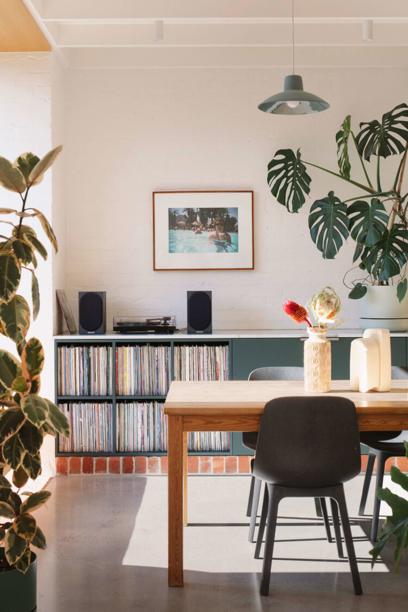
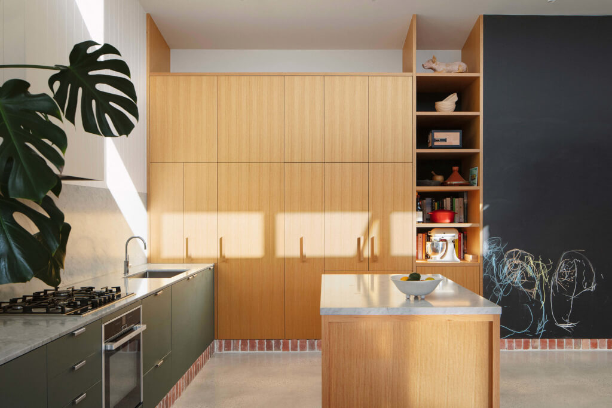
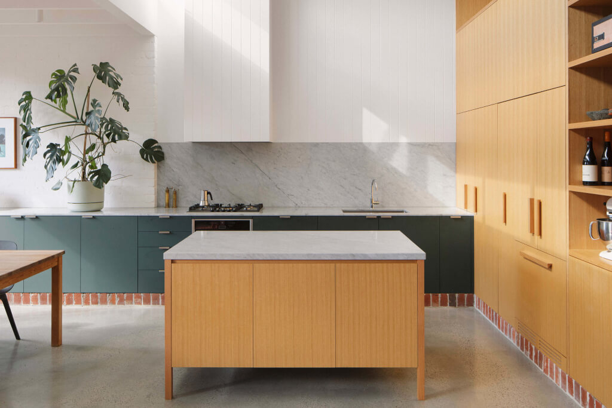
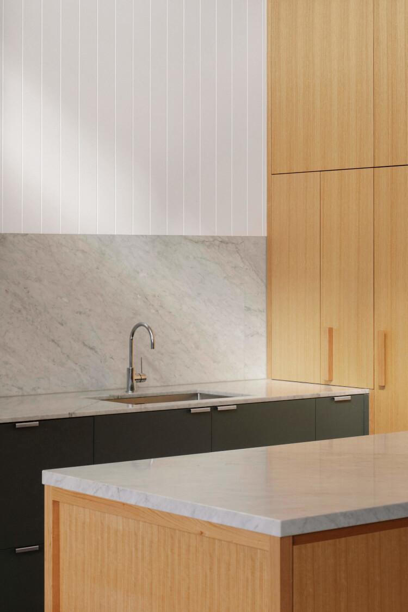
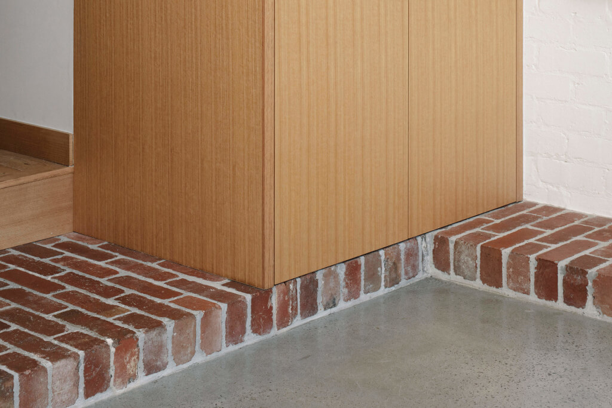
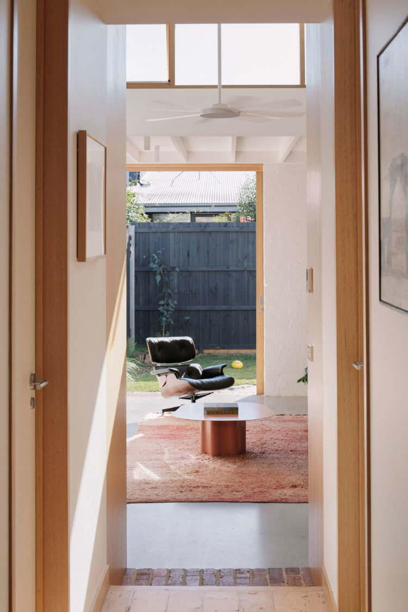
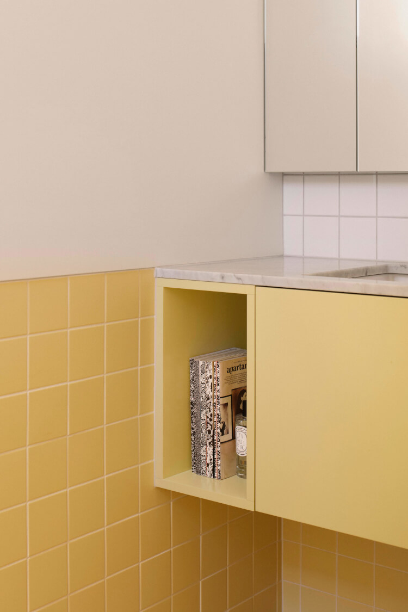
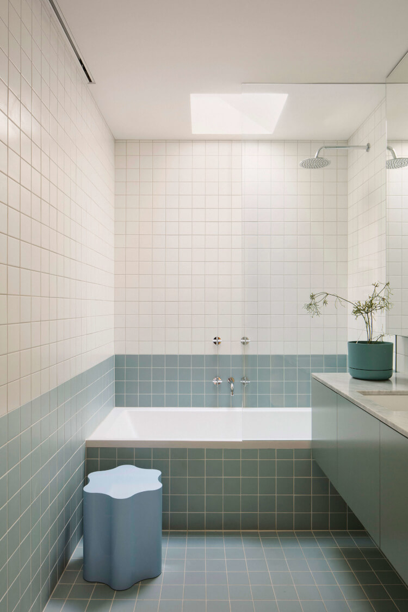
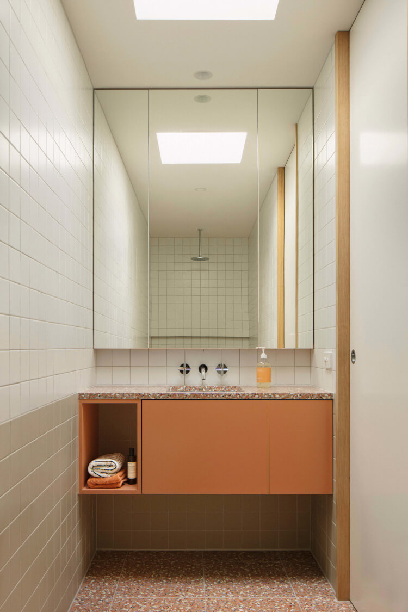
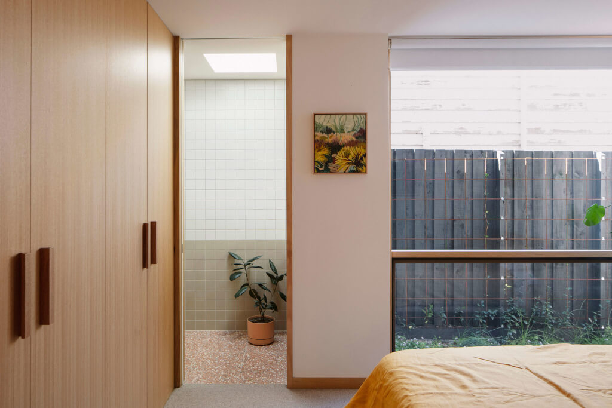
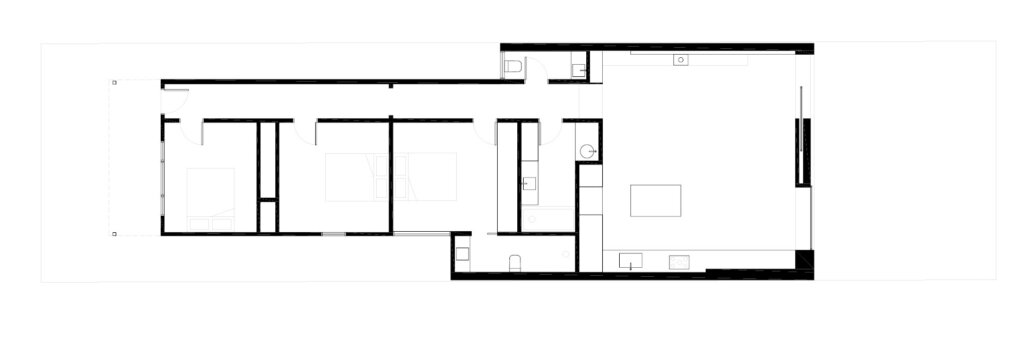
A designer’s renovated Frank Lloyd Wright prefab house
Posted on Wed, 21 Feb 2024 by KiM
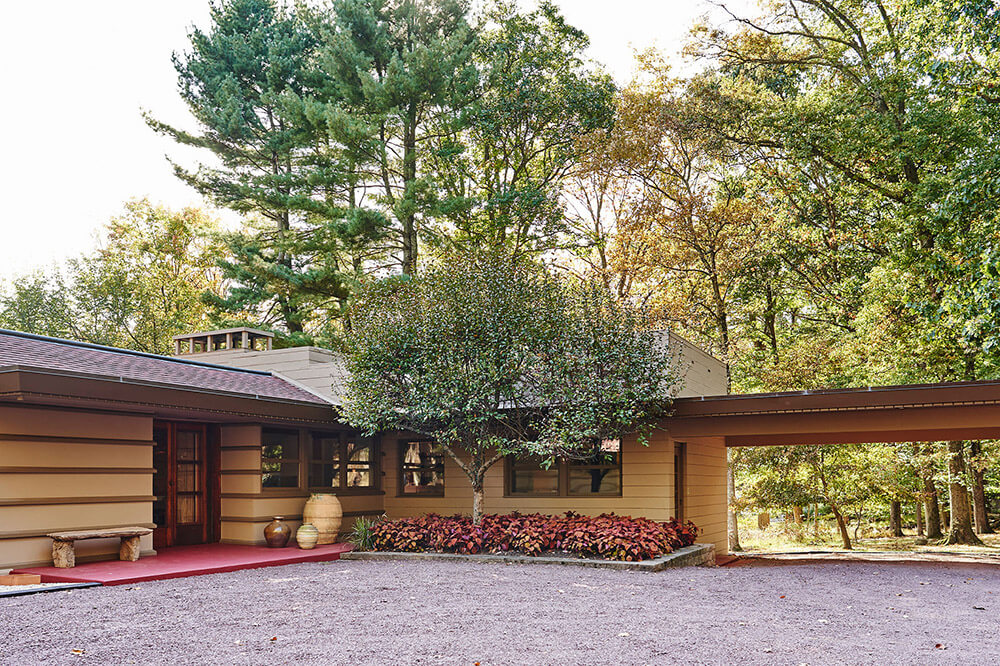
In Blauvelt, less than 20 miles from New York City, is the Socrates Zaferiou House designed by Frank Lloyd Wright. Completed in 1961, the 2,500-square-foot Usonian home has been restored by Sarah Magness, including the period kitchen, batten mahogany paneling, and exterior. An escape from the city, the house is representative of Frank Lloyd Wright’s genius and philosophy that the outside is the inside, and vice versa. Likewise, Sarah wanted the interiors to reciprocate the woodsy landscape. The strict linear components, inside and out, required a simplified, peaceful interior to reinforce the character of the architecture.
Can you imagine scrolling through real estate listings and coming across a Frank Lloyd Wright being sold by its original owners? I’d pass right out. Photos: Adrian Gaut.
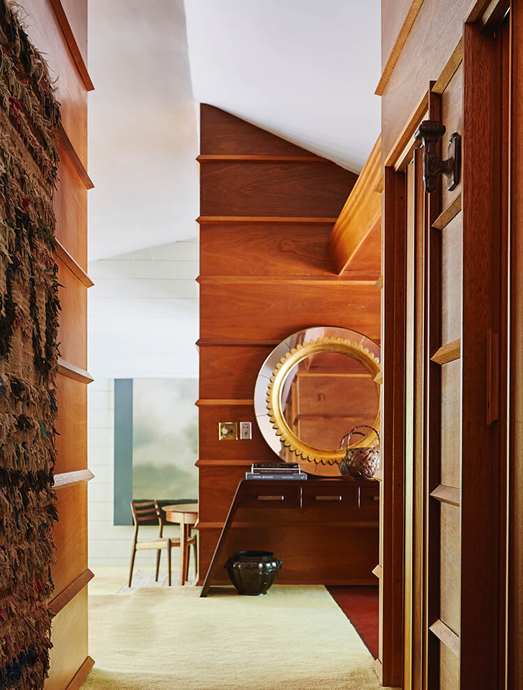
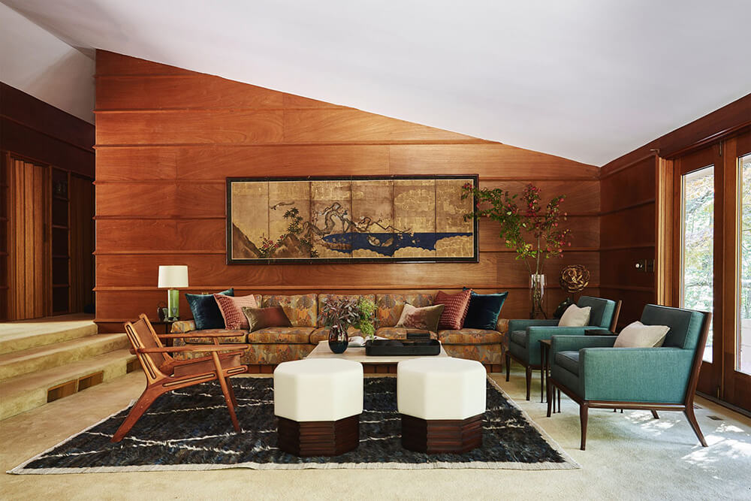
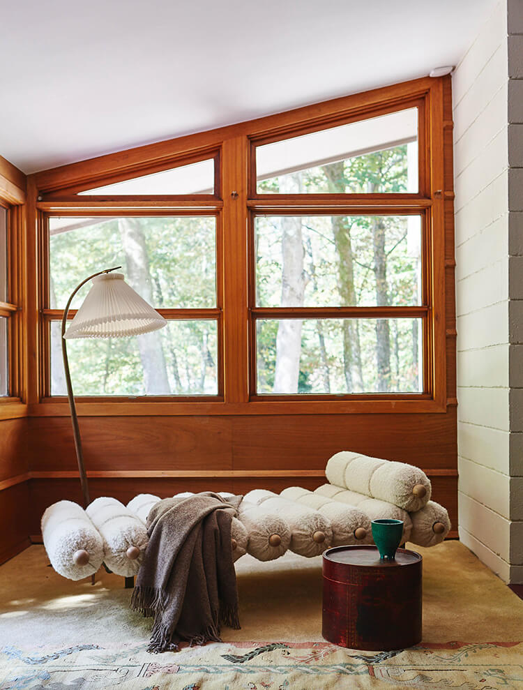
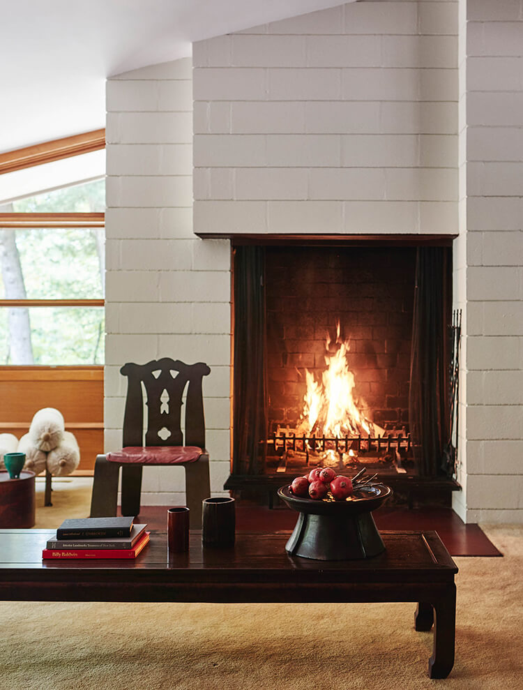


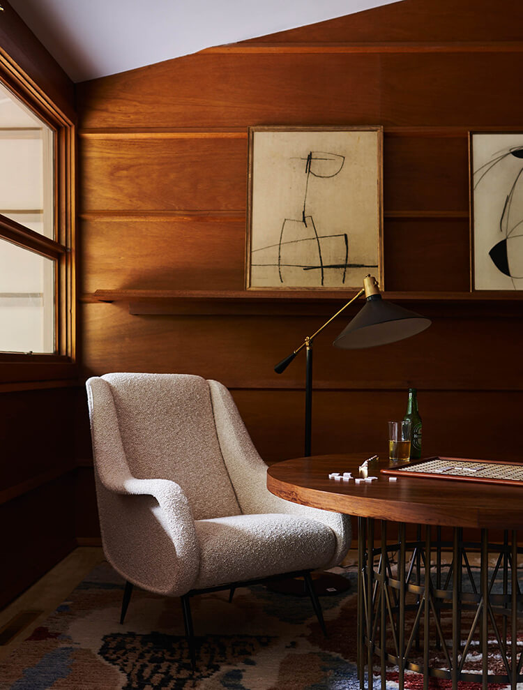
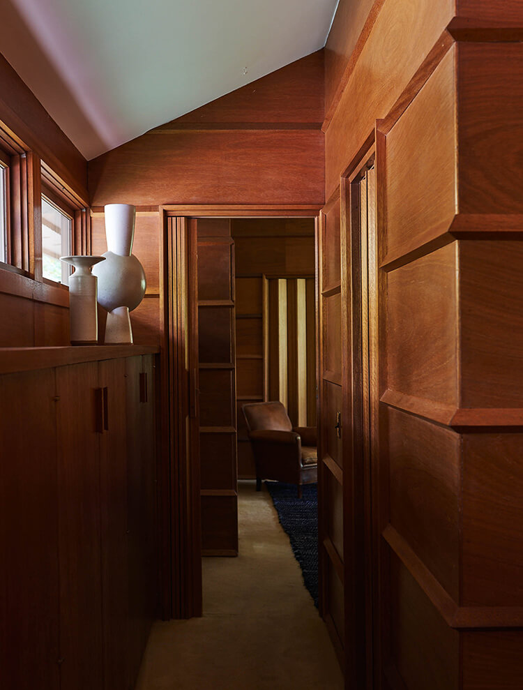
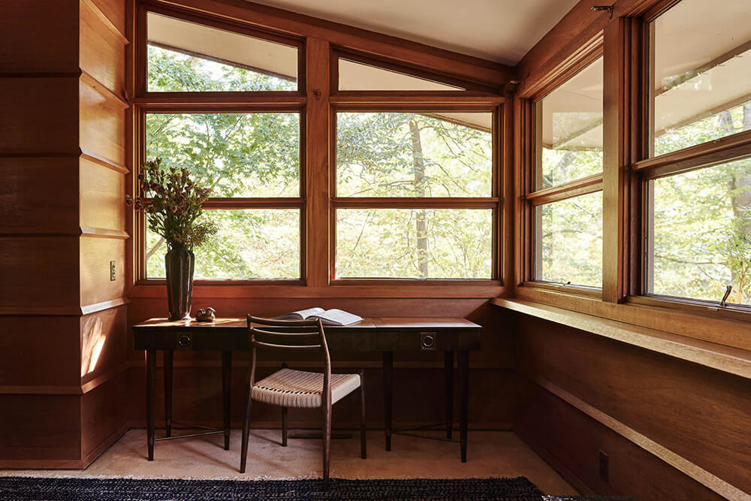

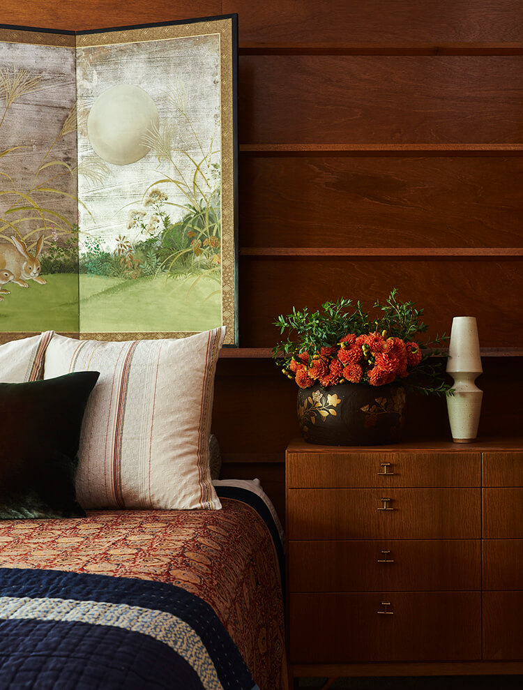
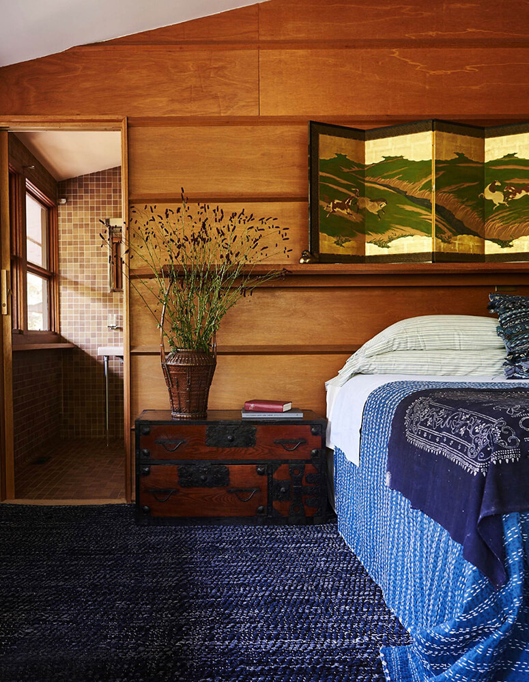

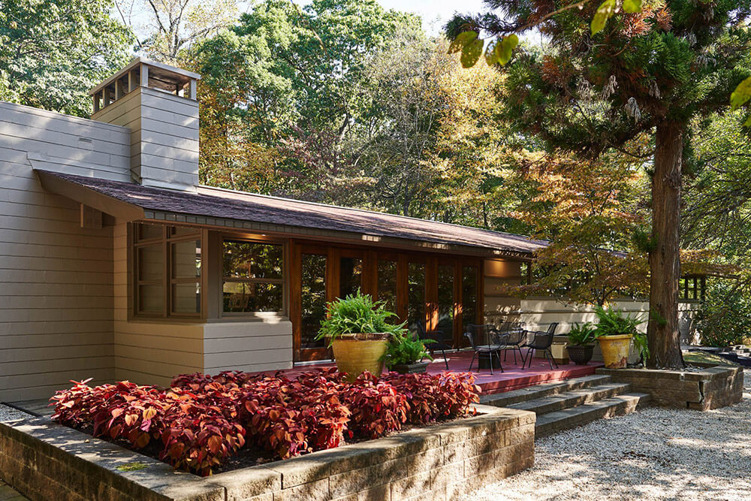
The Rambler
Posted on Thu, 15 Feb 2024 by KiM
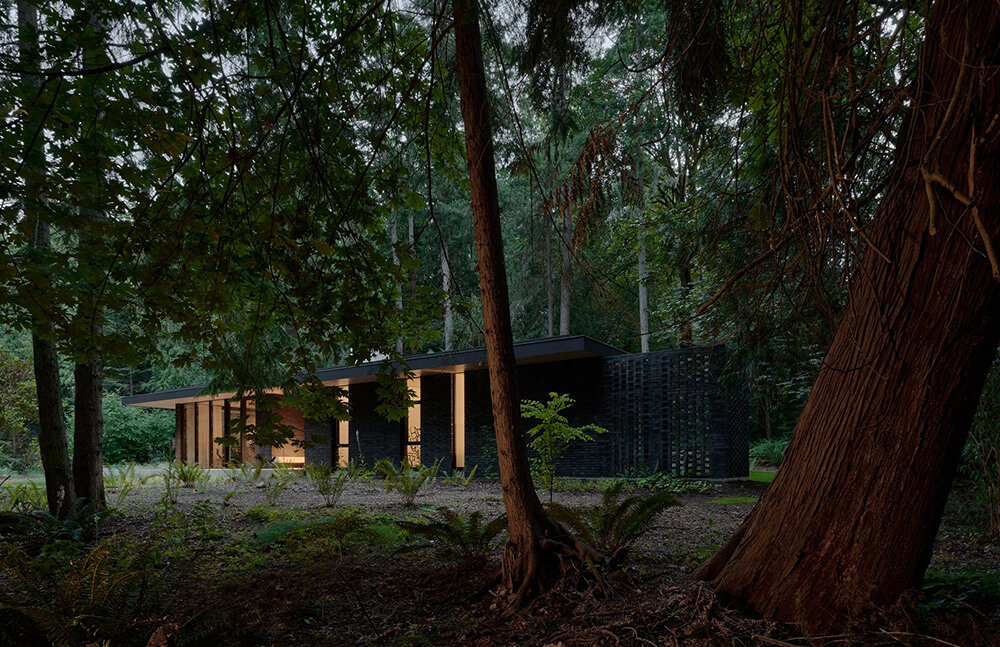
Located northwest of Seattle on the Kitsap Peninsula a few blocks up from a small beach town, this residence takes its place on a cherished piece of family property. The program for the house was simple; 3-bedroom / 2-bath house with space for playing music and drawing. The house at 1,700 square feet is modest in size yet reaches into the landscape with a sheltering roof and screen walls to create usable outdoor spaces on all sides. The roof becomes an additional level for more occupiable outdoor space and areas for an herb garden. The design concept evolved out of a solid rectangular volume stretched across the site in a typical one-story “Rambler” style. The single vertical element that breaks the horizontal datum of the roof is a site-cast fireplace and chimney that acts as a totem marking the heart of the living space – a space for family gatherings and music to be played. Douglas Fir trees from the site that made way for the structure were milled and dried in situ during construction and used to create the finish lid of the roof plane as well as the open kitchen shelves and coffee table. Cedar milled on site was used to create the entry door, benches, and east privacy fence. Brick screen walls extend out into the landscape creating semi-enclosed exterior rooms that filter light and views at the east and west ends of the site, dissolving the structure into the landscape.
I adore the simplicity of the structure and materials of this compact, modern home. I would be quite happy living here amongst the trees and wildlife. By architecture and design studio GO’C. Photos: Kevin Scott.
