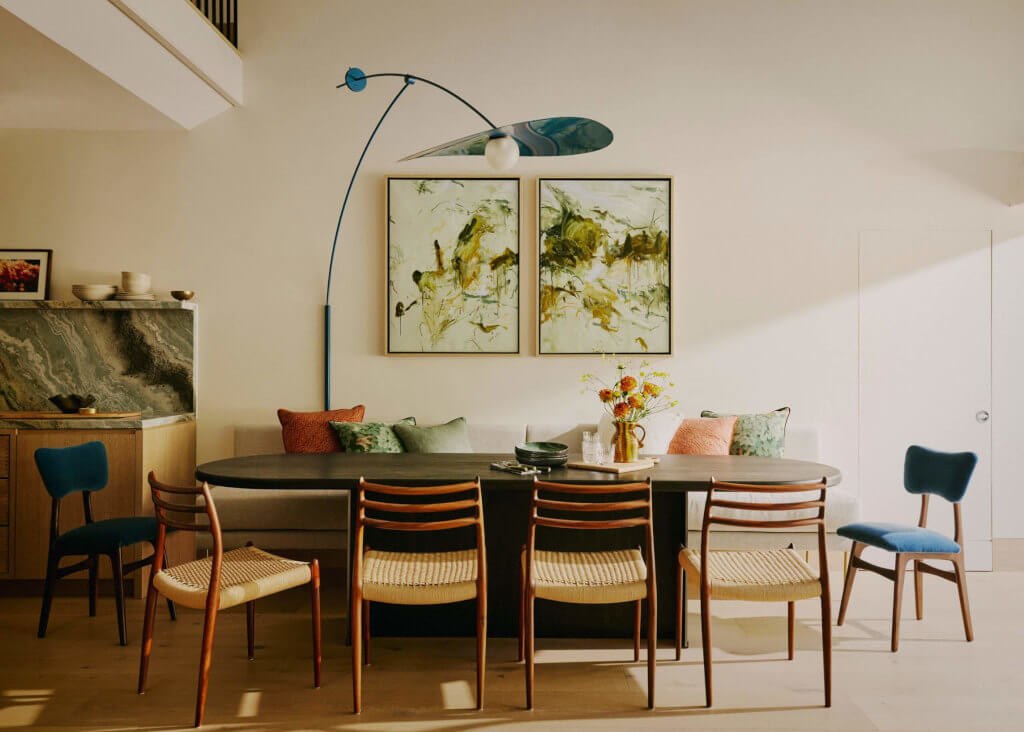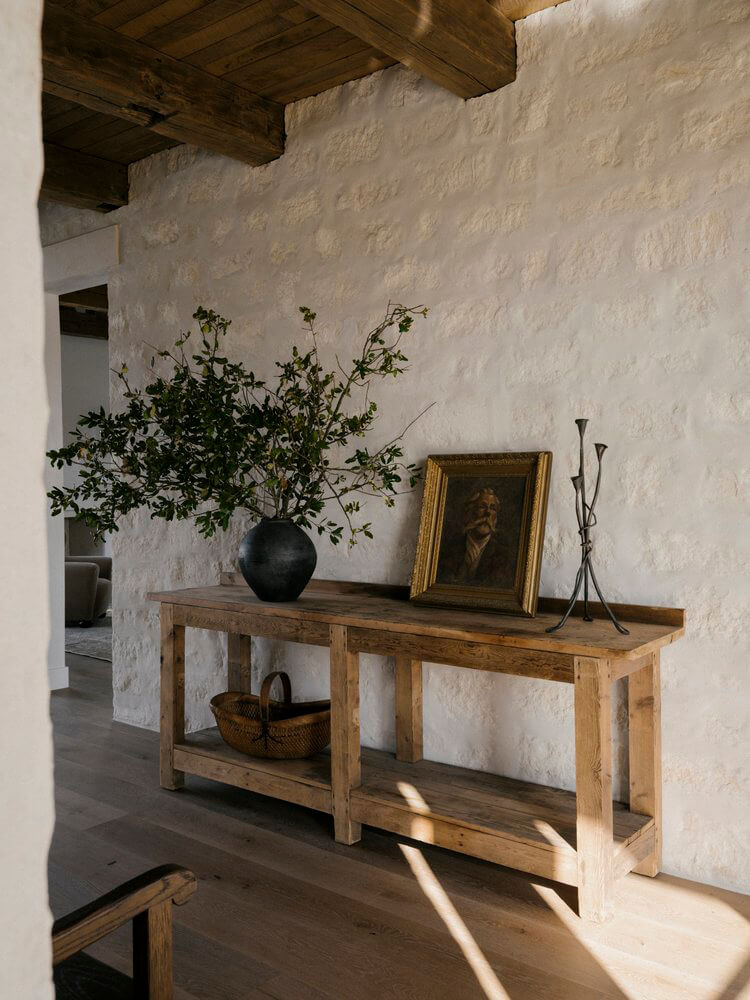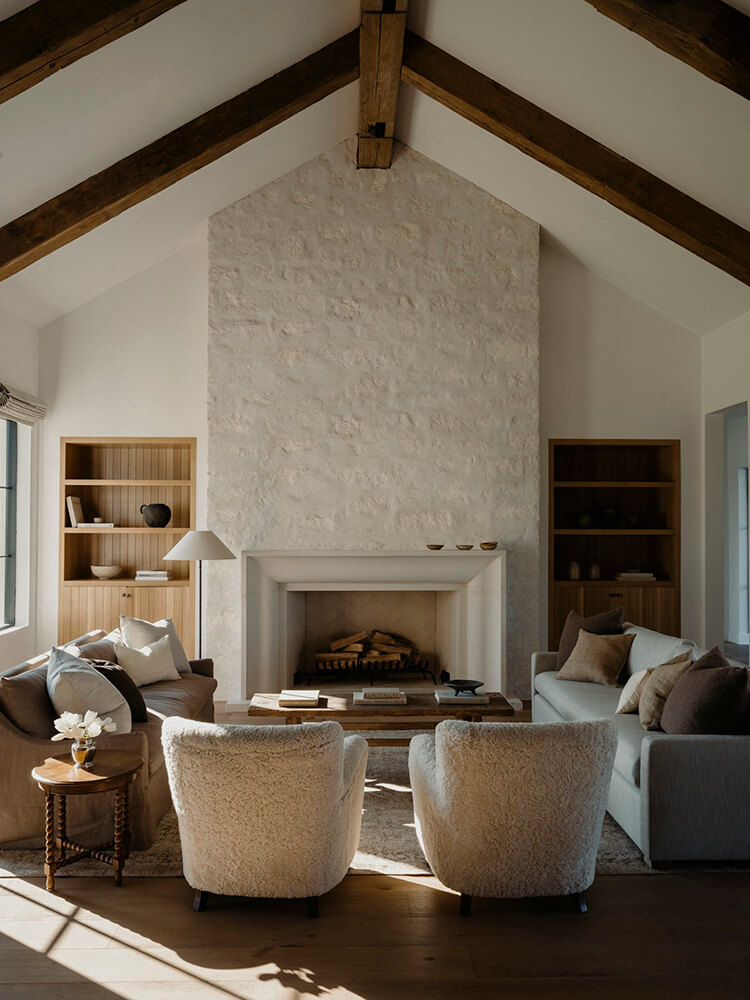Displaying posts labeled "Windows"
A bright and colourful modern home
Posted on Thu, 30 May 2024 by midcenturyjo

Studio Ashby‘s latest project is a colourful, light-filled modern home that beautifully balances vibrancy and elegance. Large windows flood the space with natural light, bold eclectic furnishings and art pieces create a lively atmosphere while thoughtful design elements ensure comfort and functionality.
























Photography by Kensington Leverne.
A transformed West Village townhouse
Posted on Wed, 29 May 2024 by KiM

This 5 story townhouse in the West Village has such cool features – exposed brick, wide plank wood floors, exposed beams, a massive 2 story set of windows at the back, skylights…. paired with some iconic vintage furnishings and African artwork it’s a really unique, and loungey sanctuary for this family. Designed by Margaux Lafond. Photos: William Jess Laird. Styling: Mariana Marcki-Matos.

















An earthy Austin ranch house
Posted on Thu, 23 May 2024 by KiM

This Austin ranch designed by Light and Dwell is “mountain ranch” style and I am loving every inch of it. Stone walls and fireplaces (mostly painted white…..ugh but does lighten things up), exposed wood ceiling beams in almost every room, the warmed wood kitchen, lots of furry chairs I want to sink into, and everything bathed in soothing neutrals. Timeless and classic but make it a bit rustic but also a bit sophisticated. Photos: Harry Crowder.

















House of arches
Posted on Fri, 17 May 2024 by KiM

If you ever had a doubt as to whether or not your home needed more arched doorways, entryways or windows, this home designed by House Nine (based in London) is here to tell you that YES, YES YOUR HOME NEEDS MORE ARCHES. When you enter my foyer from the vestibule there is a set of arched stained glass doors leading to the dining room on the left and an arched doorway on the right leading into the living room. The effect is beautiful and so much softer an appealing to the eye than hard edges.

















Embracing history in a Minneapolis Victorian home
Posted on Wed, 15 May 2024 by KiM

Layers of finishes breathe fresh life into this turn-of-the century Minneapolis Victorian. Folding in earth based elements like plaster, marble countertops and natural wood create a new beginning for the historical architecture. To accommodate a growing family, we relocated the kitchen and dining room to create spaces made for hosting.
This post is all about the details. In every photo. The carved wood detail of the newel post, the fireplace tile surround, the dining room paneling, the original stained glass windows, the placement and detail of the marble in the kitchen, the tiled arch in the bathroom…. Design: Yond Interiors; Builder: Tusk Builders; Cabinetry: Cabinetry Refined; Photos: Taylor Hall O’Brien.


















