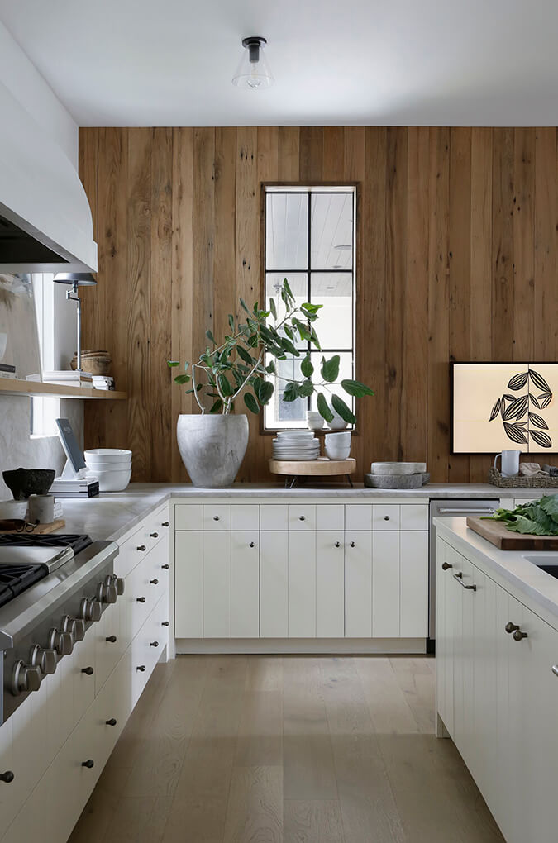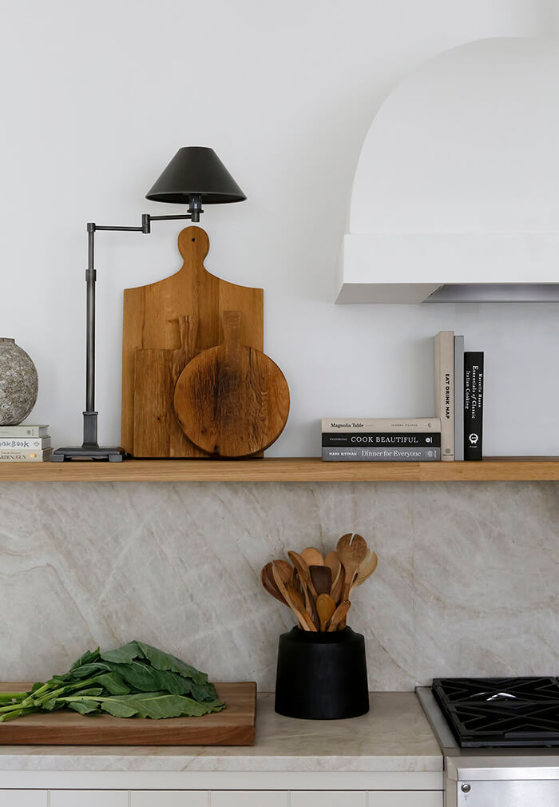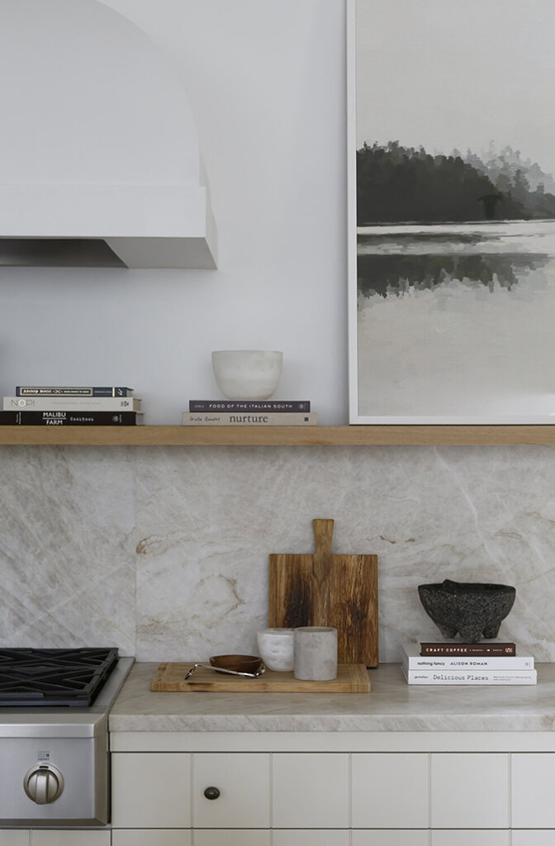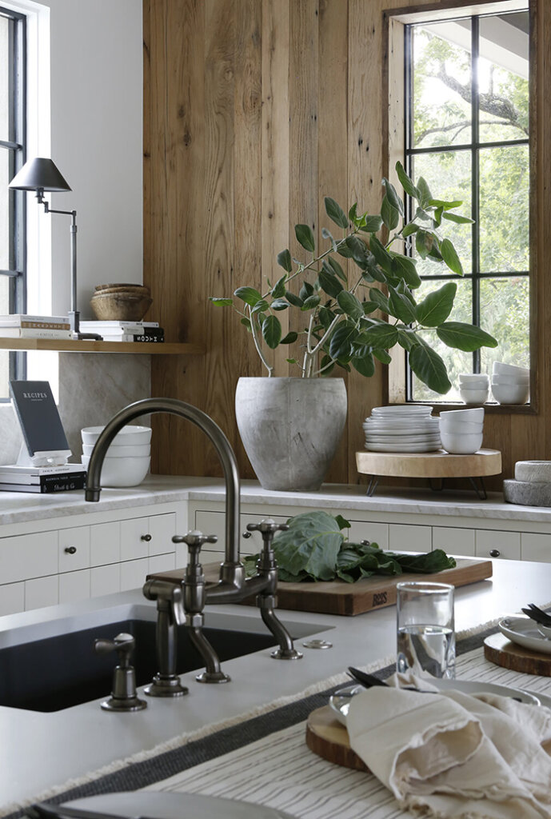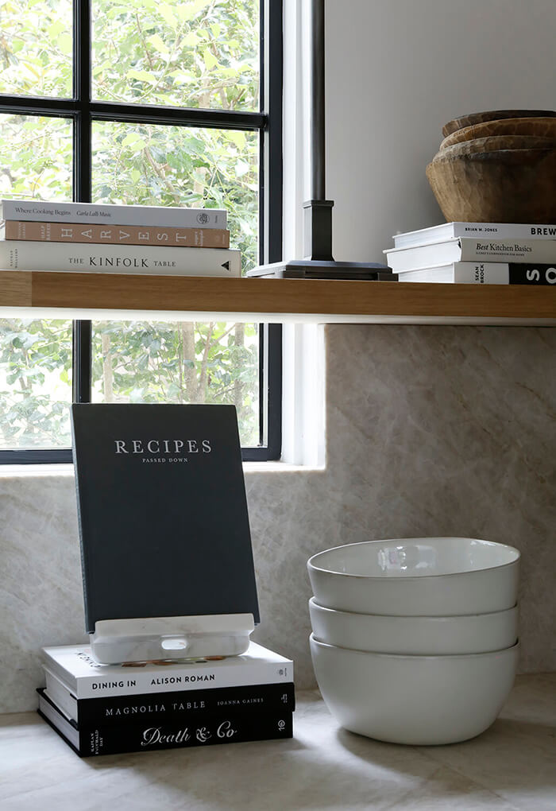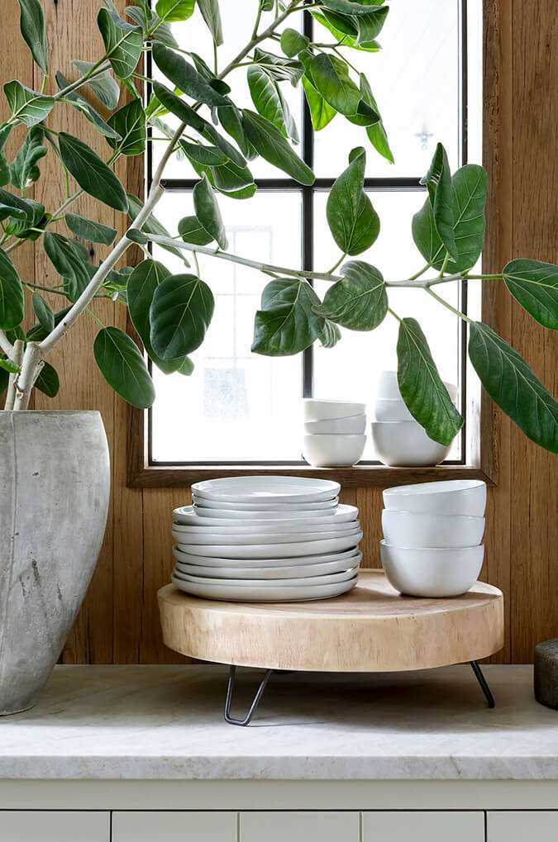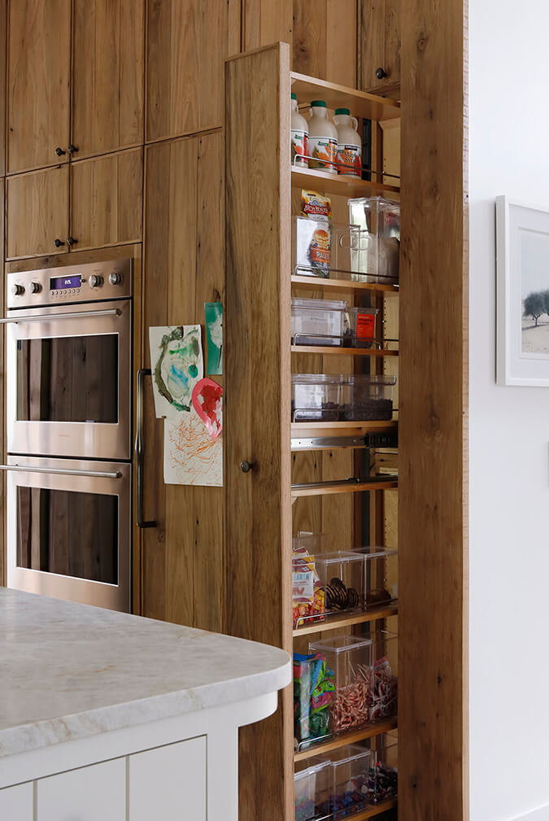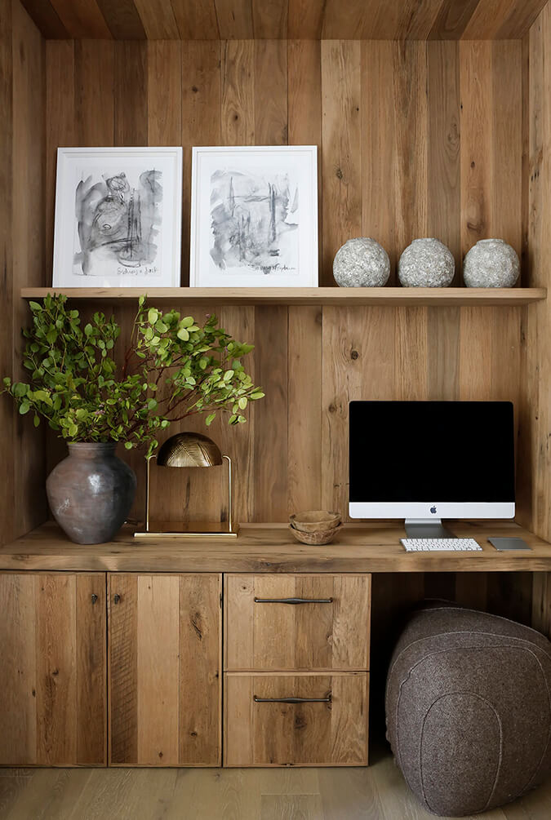Displaying posts labeled "Wood"
Working on a Saturday
Posted on Sat, 16 Dec 2023 by midcenturyjo

It’s like I say week in week out. If you have to work on a weekend then it helps if it’s somewhere stylish. Commune’s office by who else by Commune.


















Bringing the Mediterranean to Malibu
Posted on Fri, 15 Dec 2023 by KiM
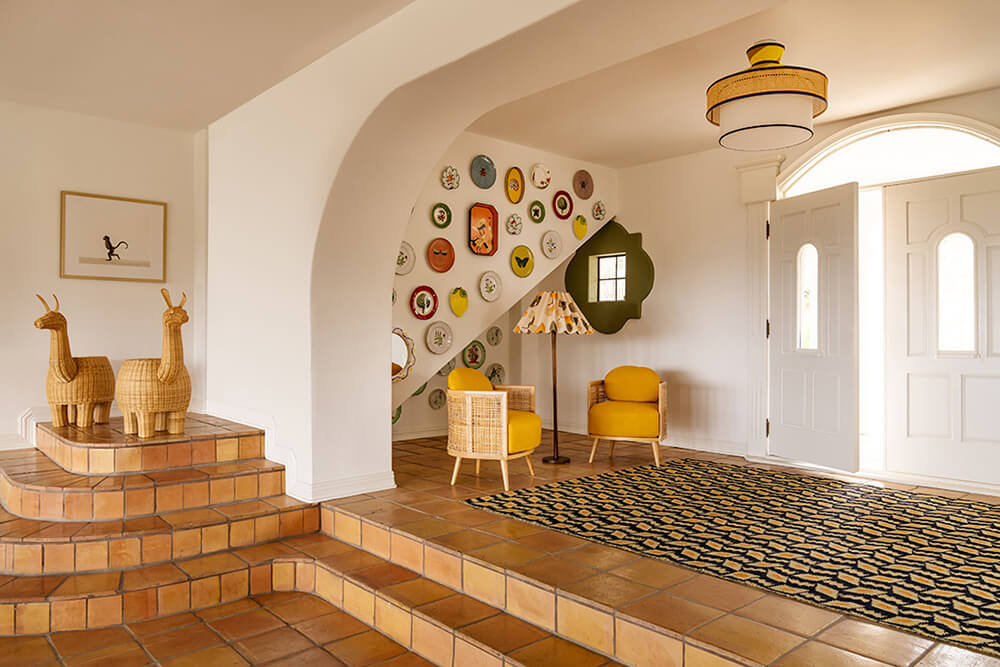
This Spanish colonial ranch on the beach in Malibu has really colourful Mediterranean holiday home vibes. As soon as you walk in the front door it’s tons of personality smacking you right in the face, in the best ways. Plates on display, yellow chairs, a lemon lampshade and rattan…emus? WHY NOT? Designed by LALA Reimagined. Photos: Ori Harpax; styling: Joanna Williams.
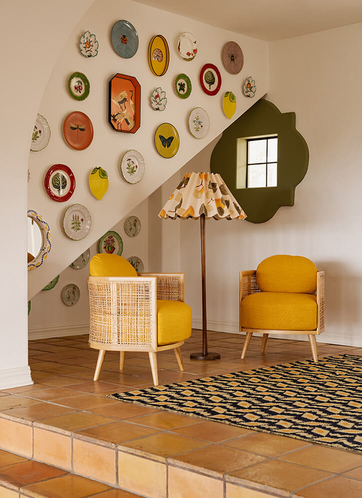
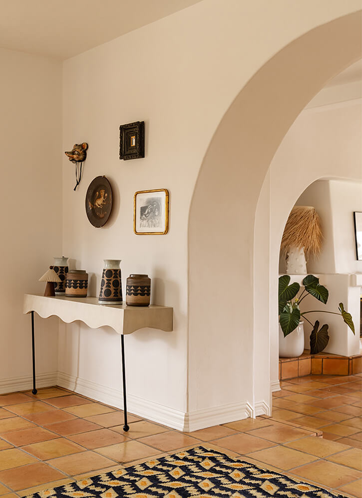
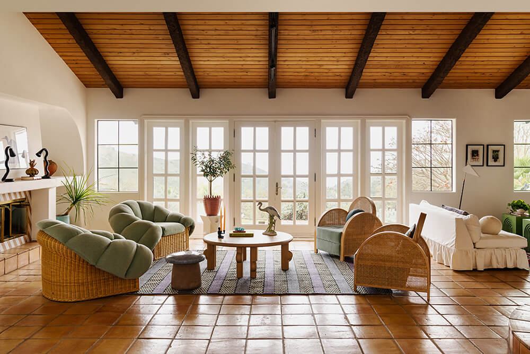
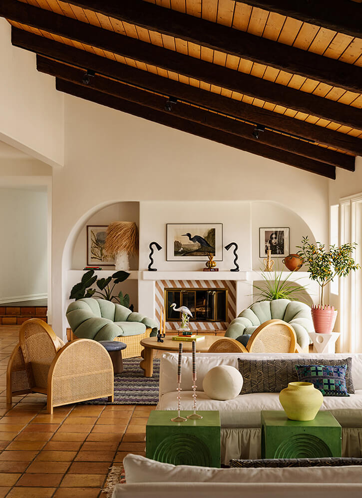
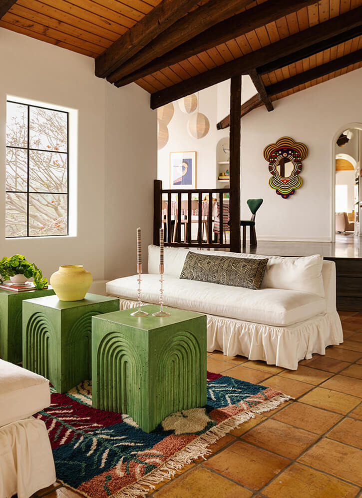
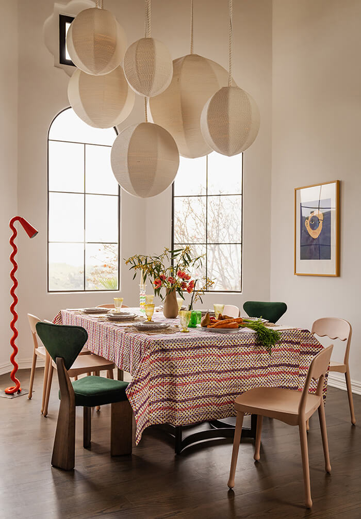
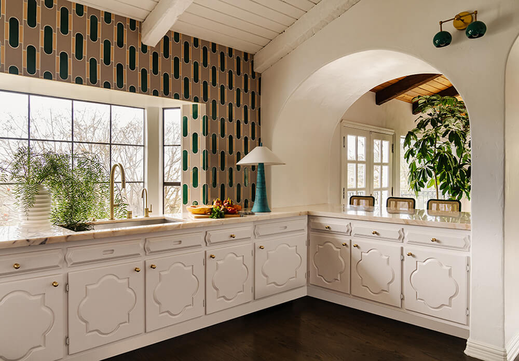
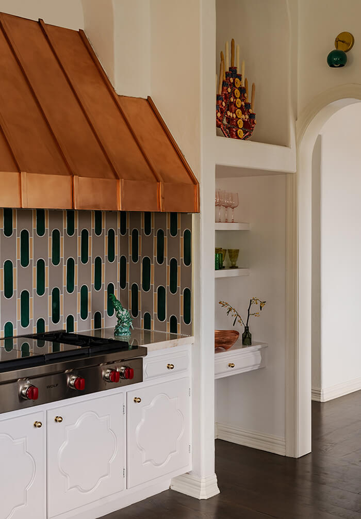
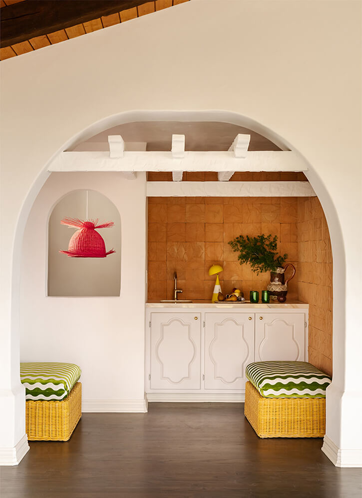
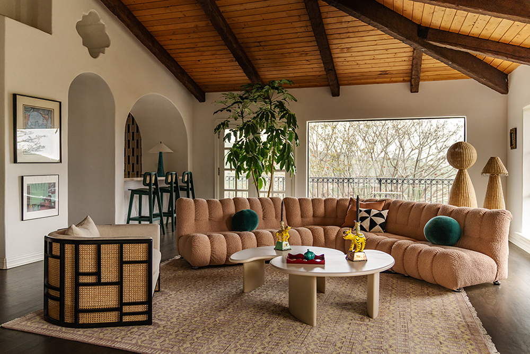
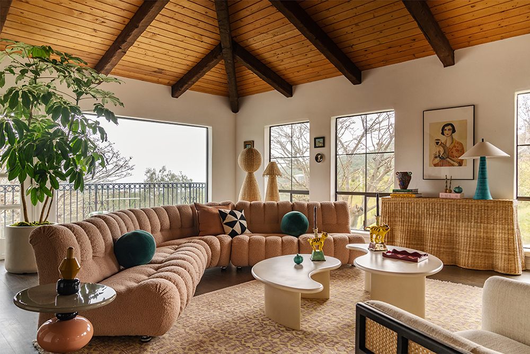
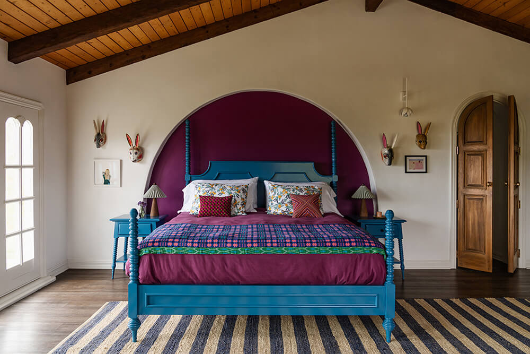
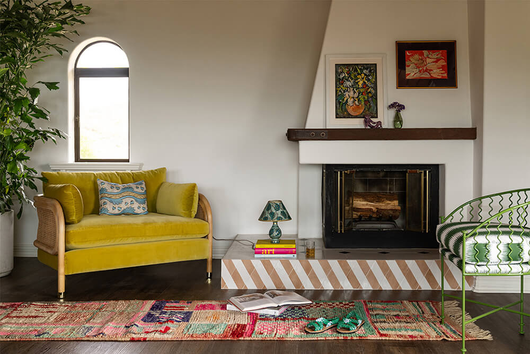
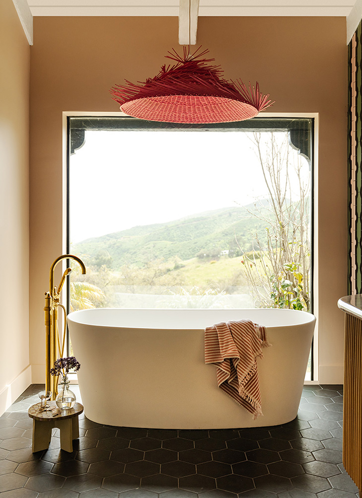
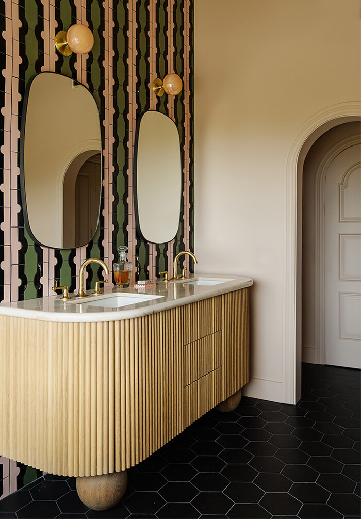
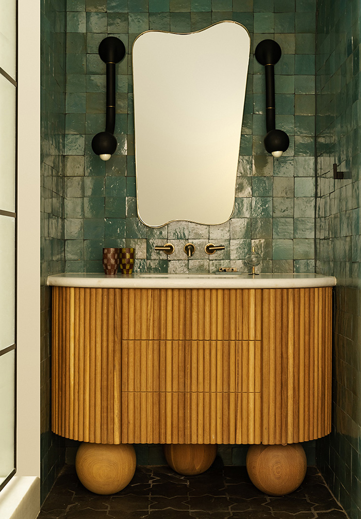
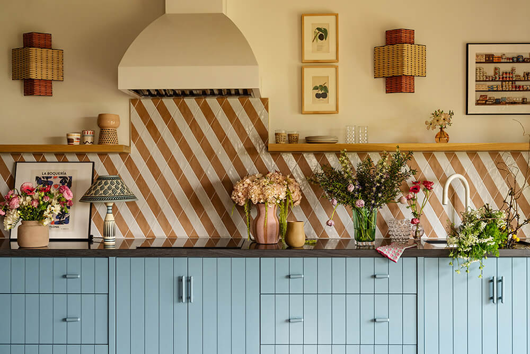

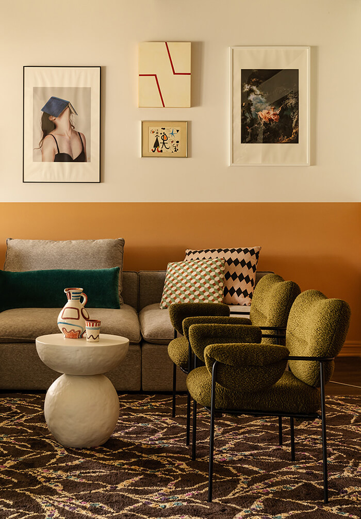
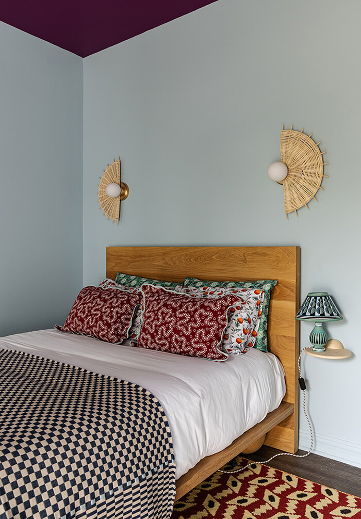
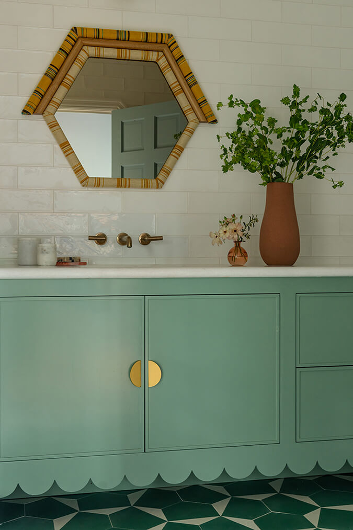
The serenity that is Betsy Brown
Posted on Thu, 14 Dec 2023 by midcenturyjo
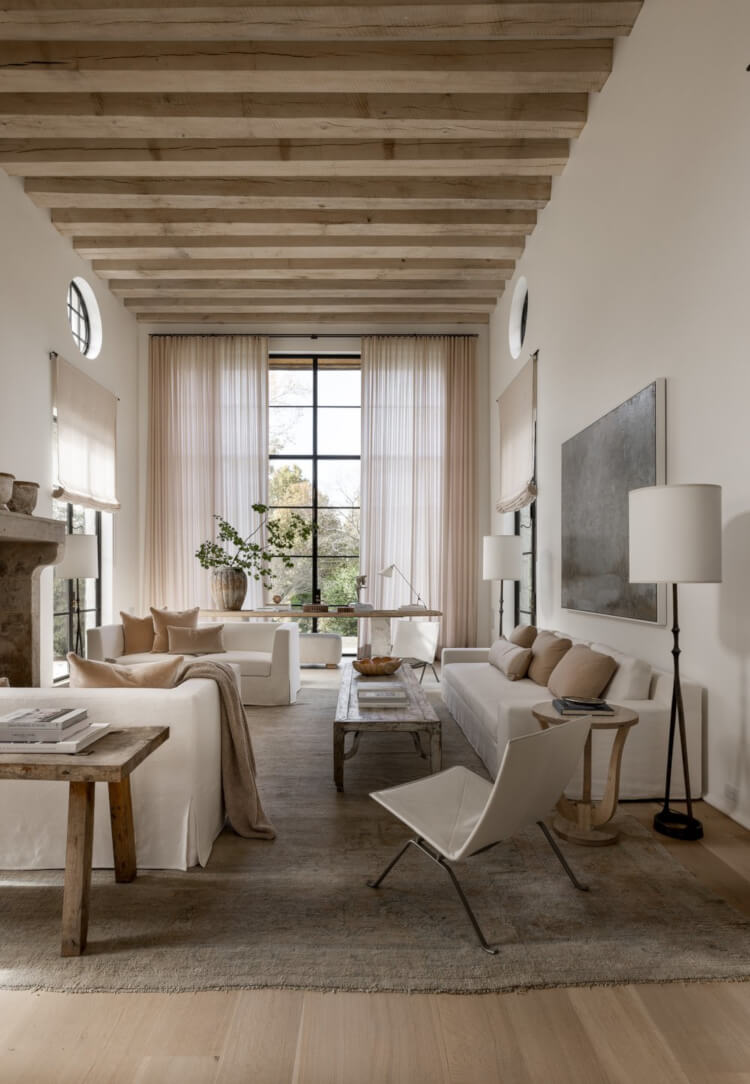
“A well suited home is a portrait of those who live within. The palette colored by life’s experiences, a graceful segue from solitude to public life. It is a place where one feels effortless alone or in the company of friends. Such a home is our aim. Its creation begins with inquiry into the patterns of daily living, understanding what is nurturing, stimulating, calming—what feels like home. It requires inspection of cherished objects, and introspection into cherished experiences.”
I love the houses that Betsy Brown and her team cast their spell over. Serene and sophisticated.
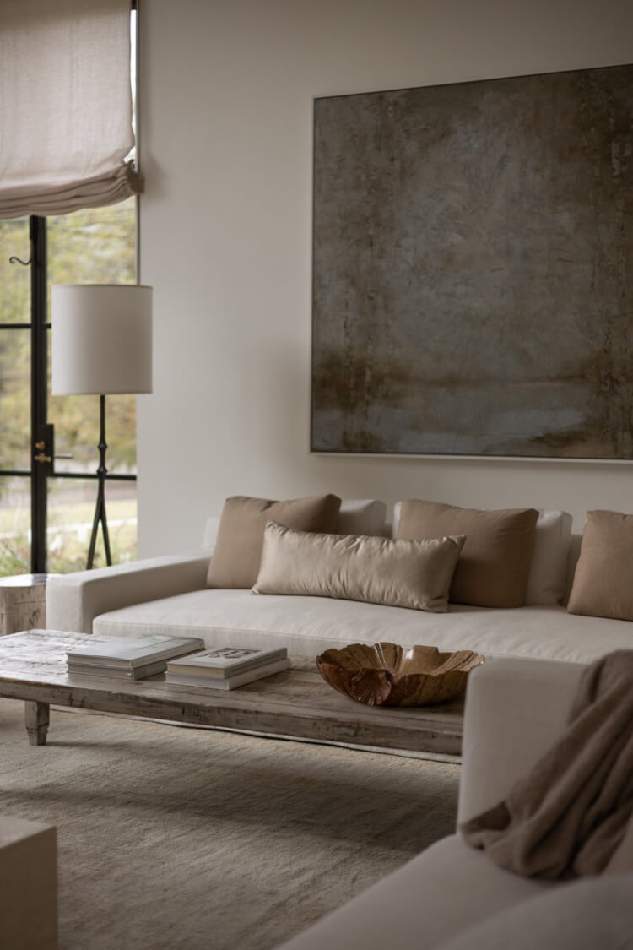
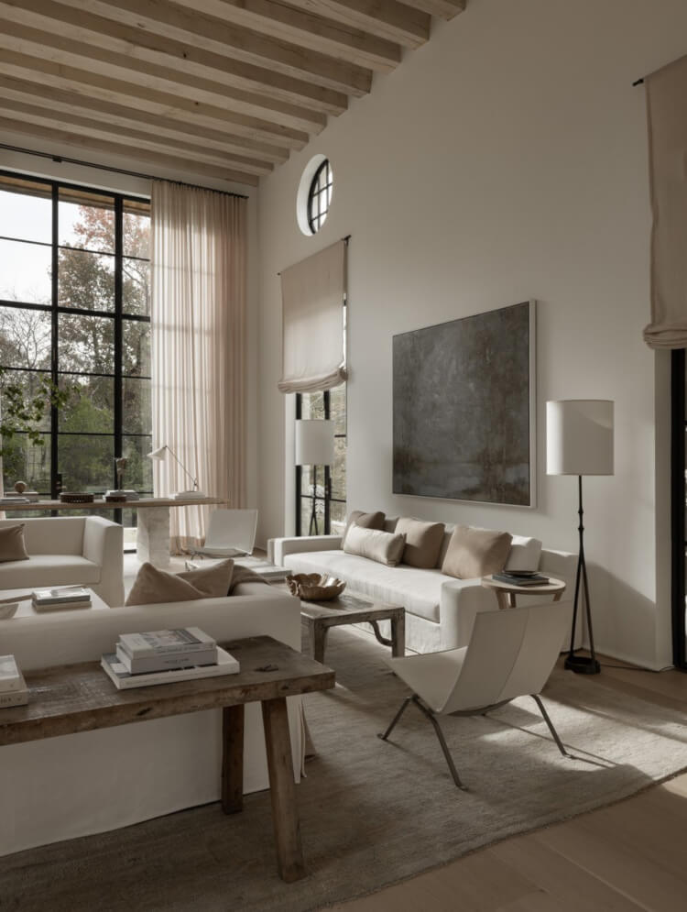
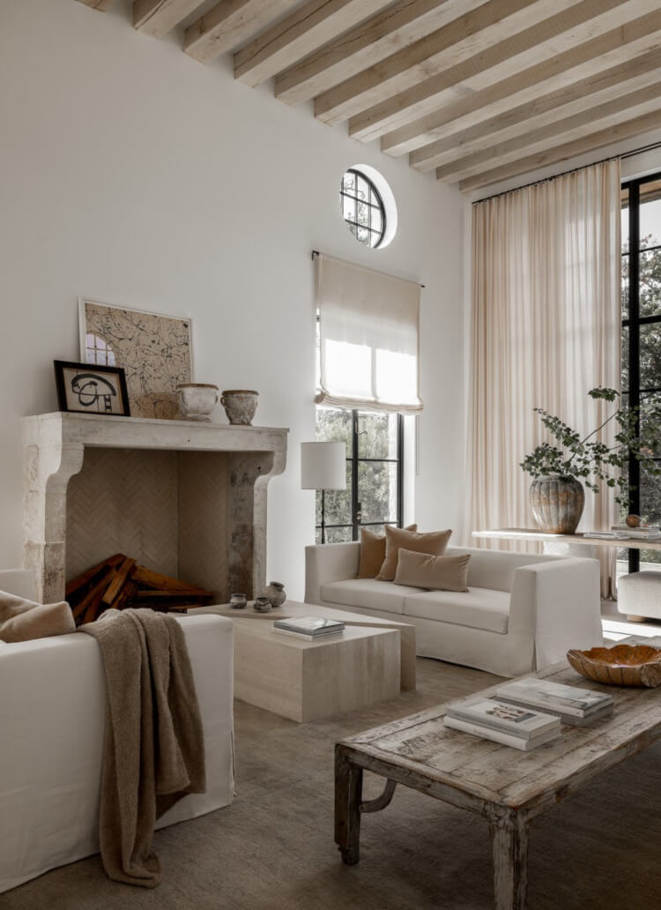

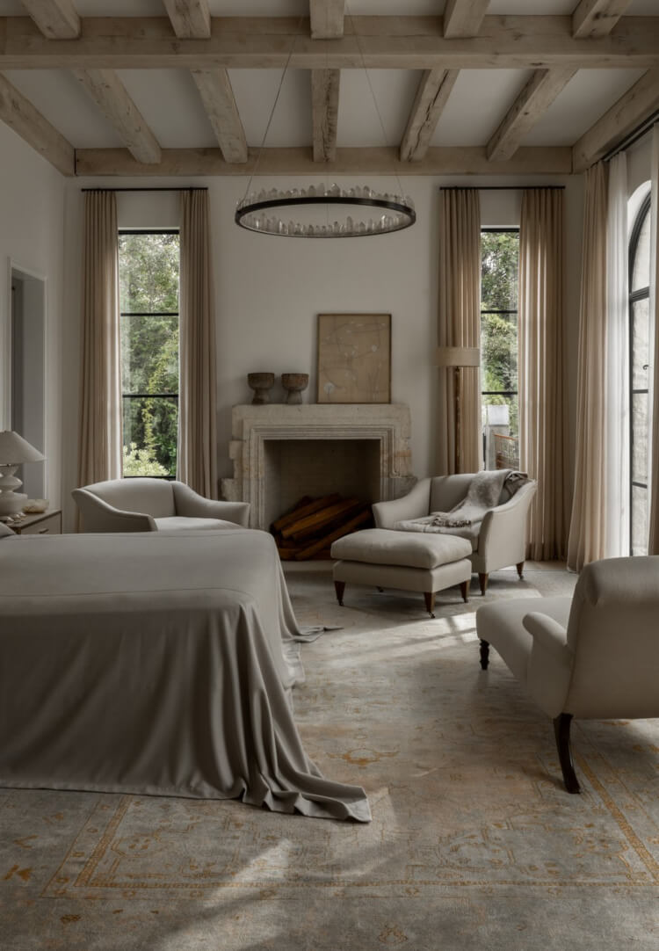
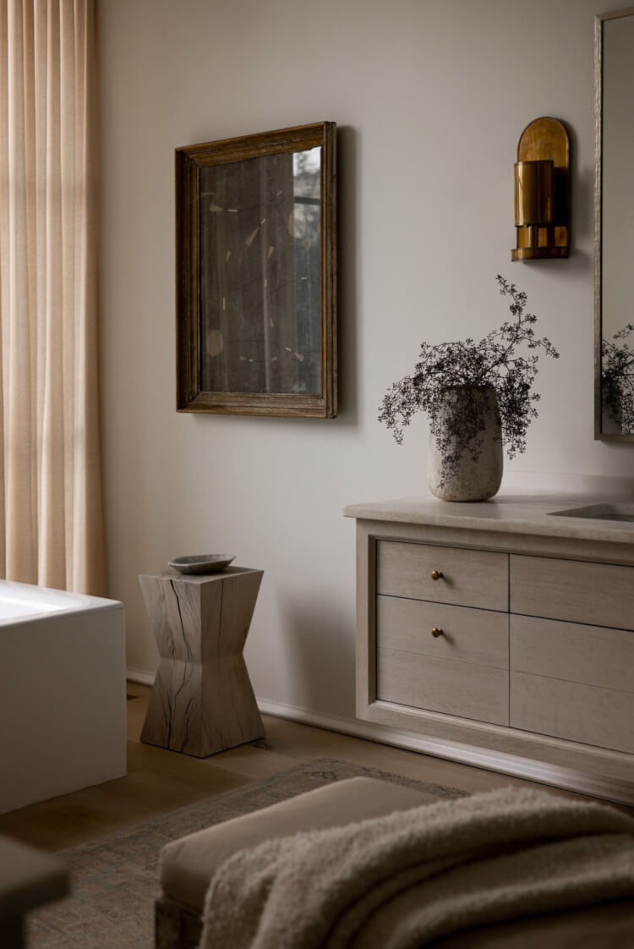
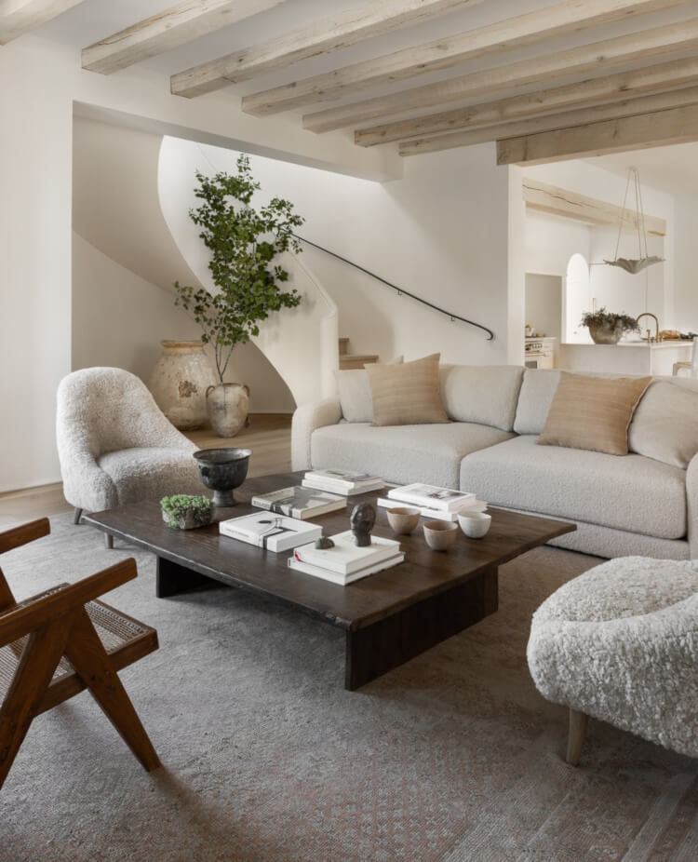
Working on a Saturday
Posted on Sat, 9 Dec 2023 by midcenturyjo
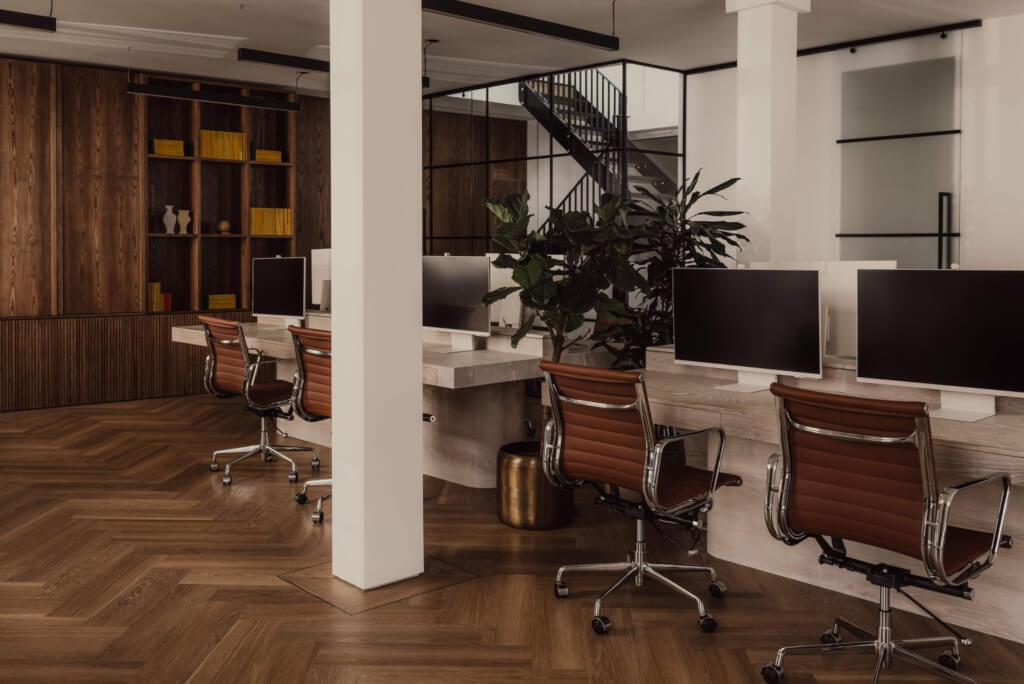
It’s like I say week in week out. If you have to drag yourself into work on a weekend it helps if it’s somewhere stylish. Holland Park Office by Miminat.
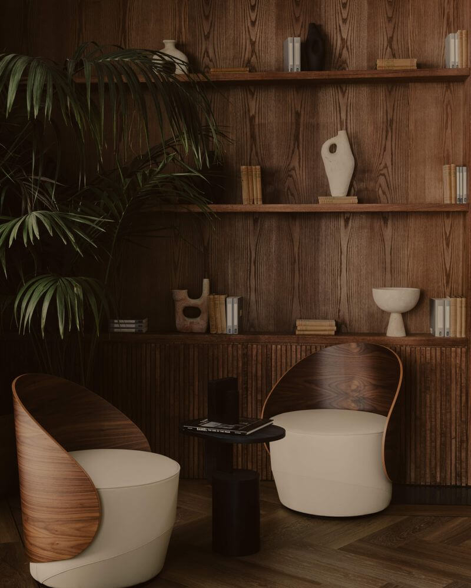
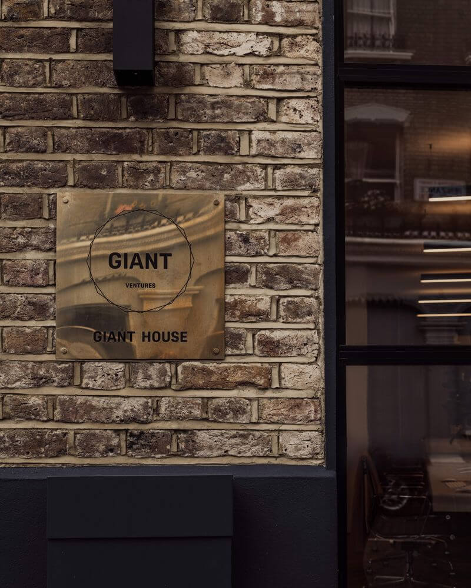
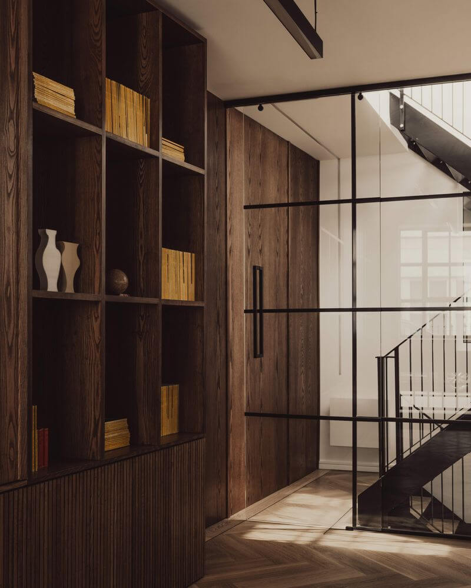
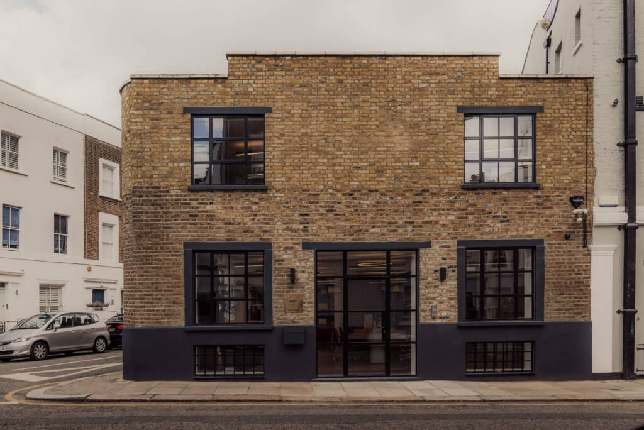
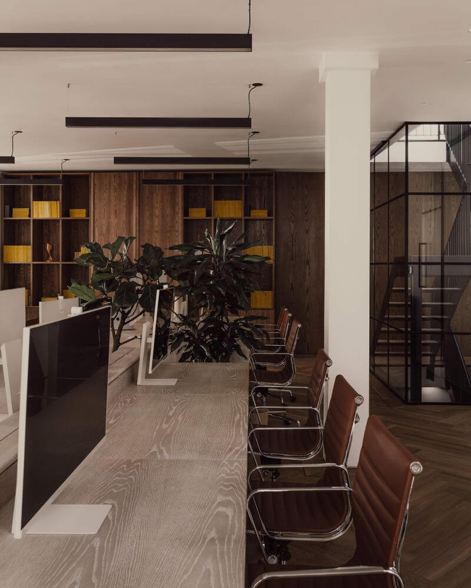
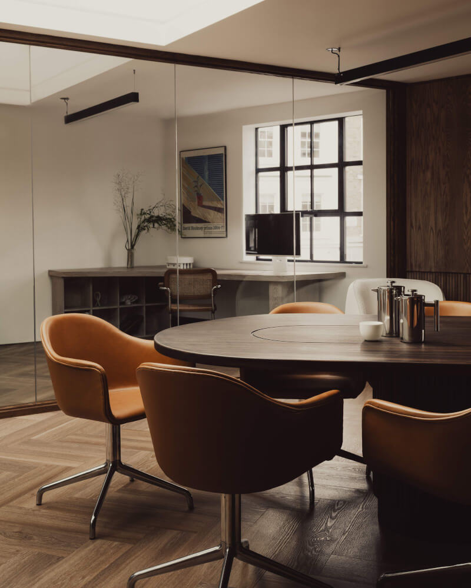
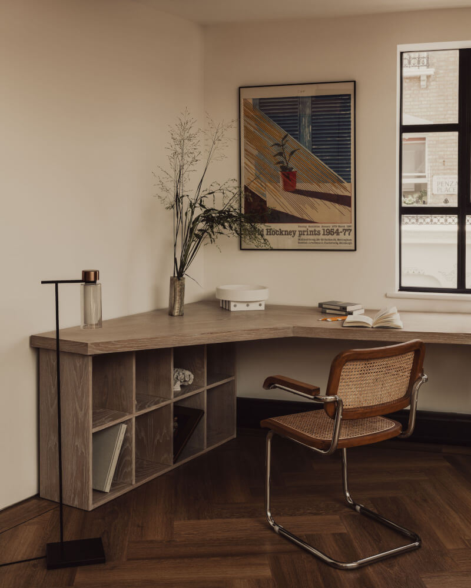
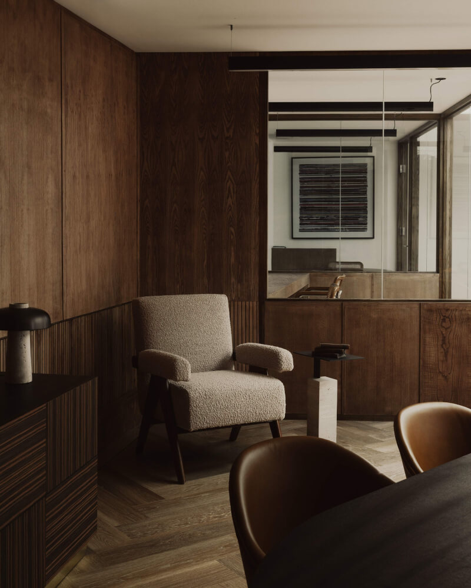
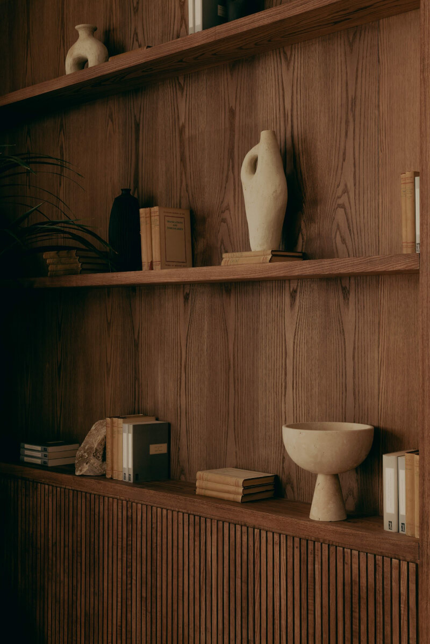
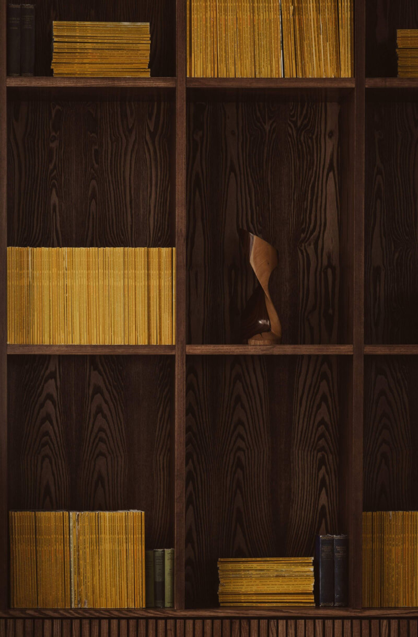
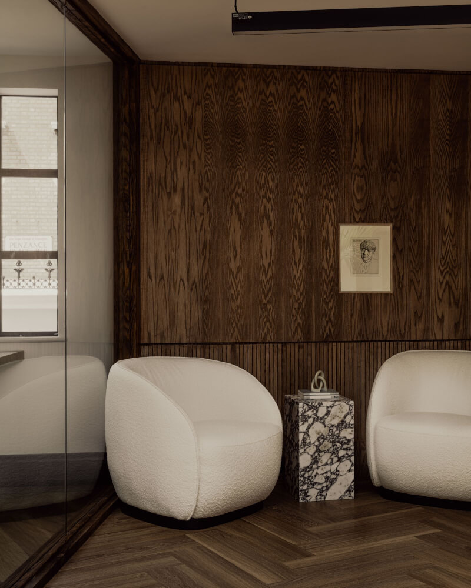
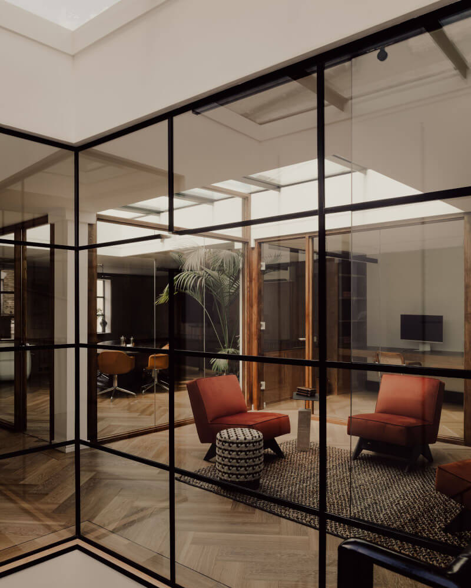
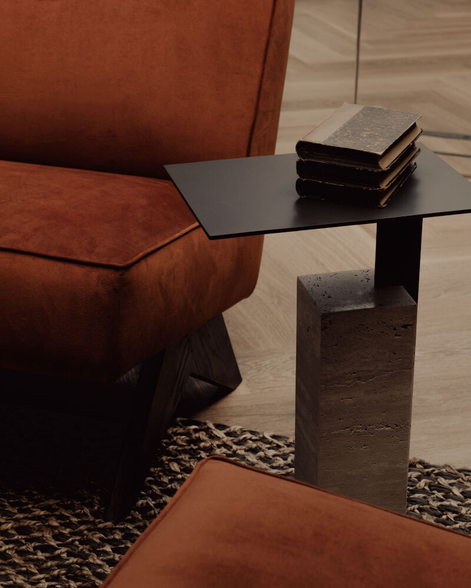
A kitchen with lots of white and wood
Posted on Tue, 5 Dec 2023 by KiM

What a wonderful kitchen this is!!! So bright with all the white, then add in that whole back section clad in wood and it takes this space to a whole other level of awesome. The warmth the wood adds really makes it feel cozy and lived in. The perfect family kitchen. Designed by April Tomlin Interiors. Photos: Paige Rumore.

