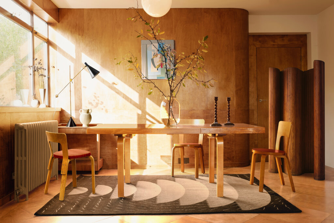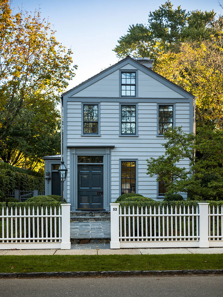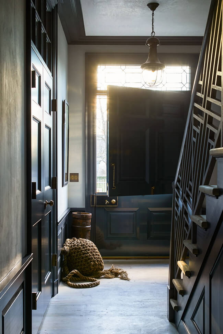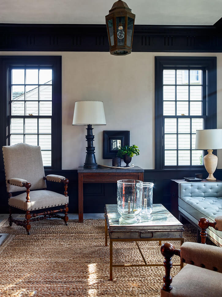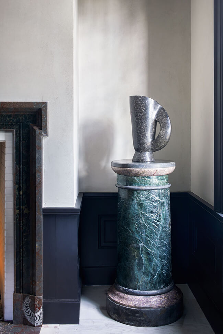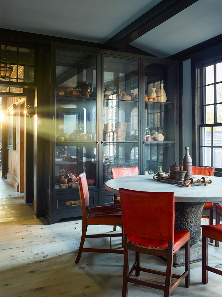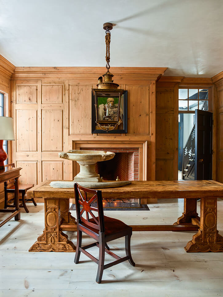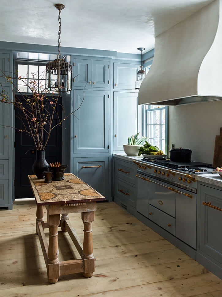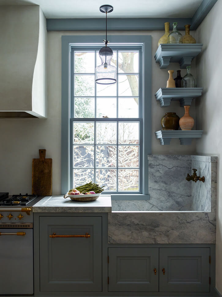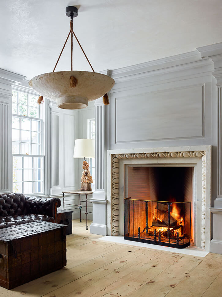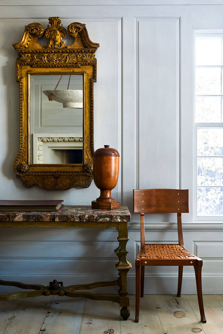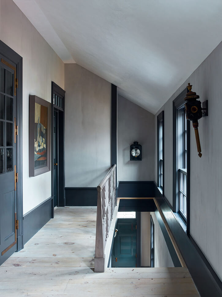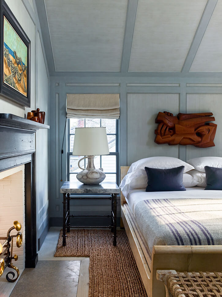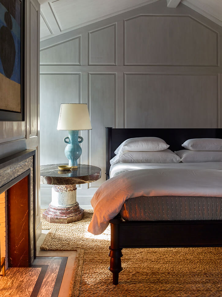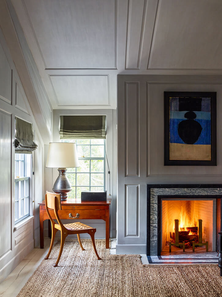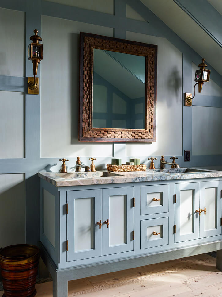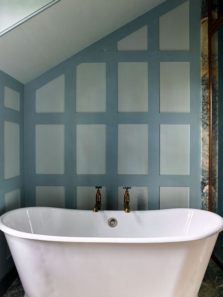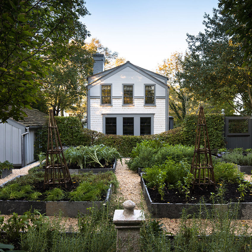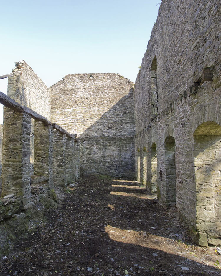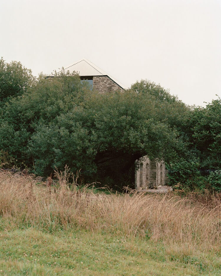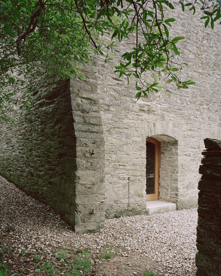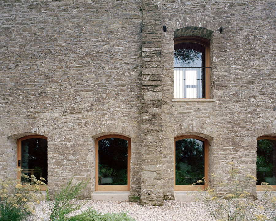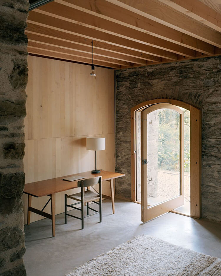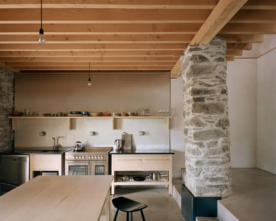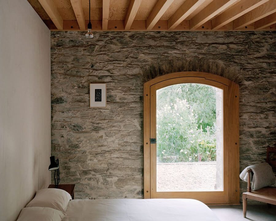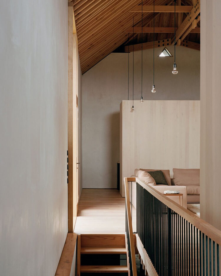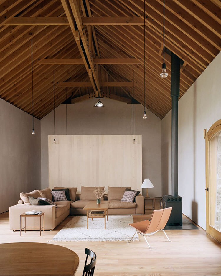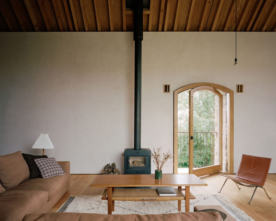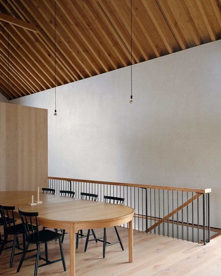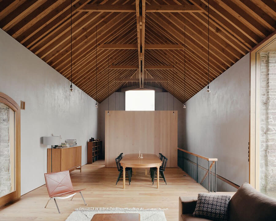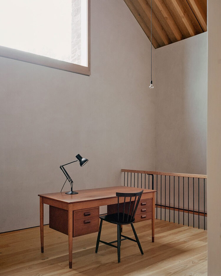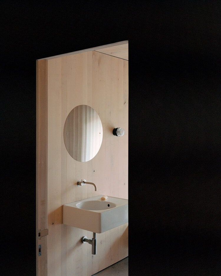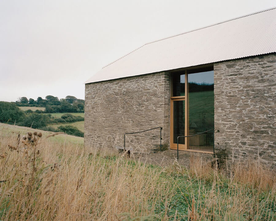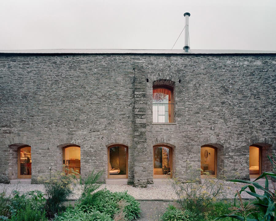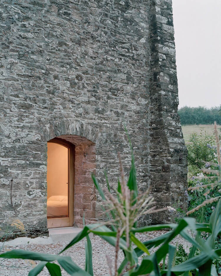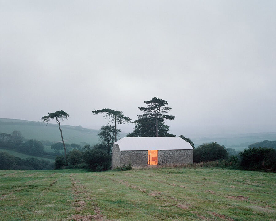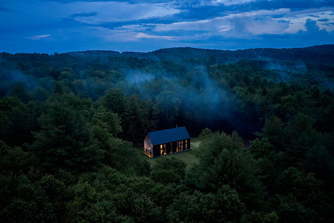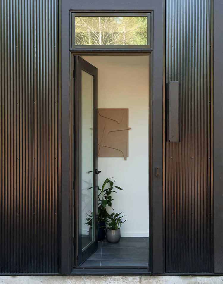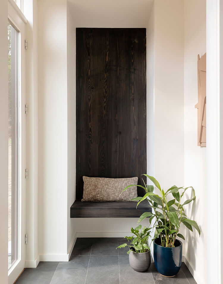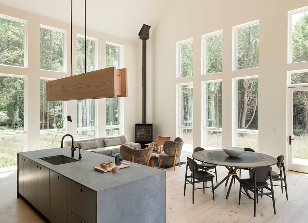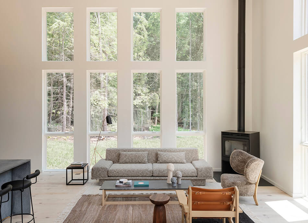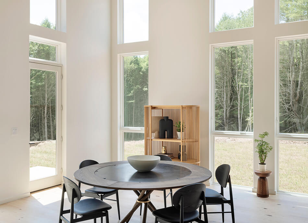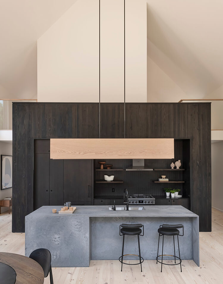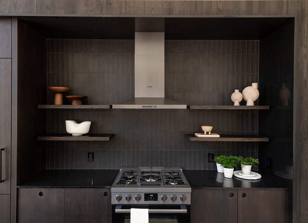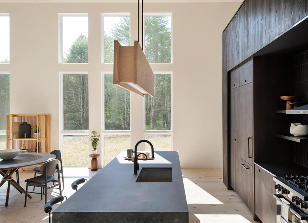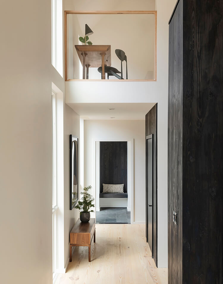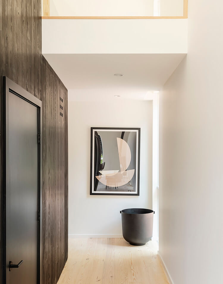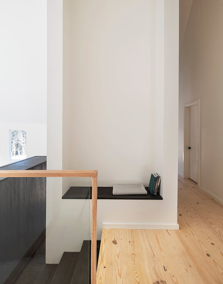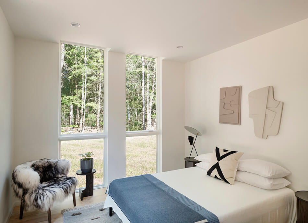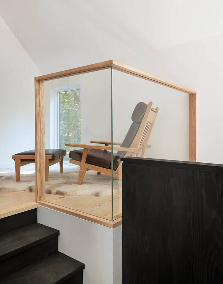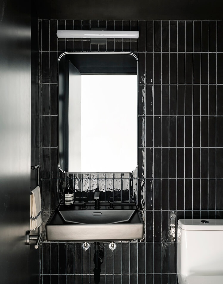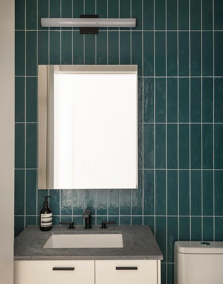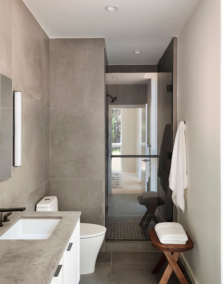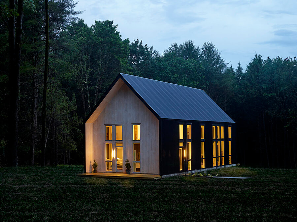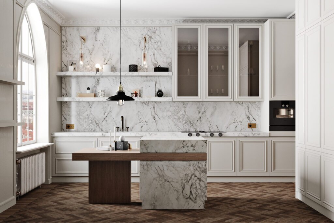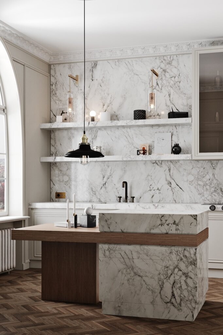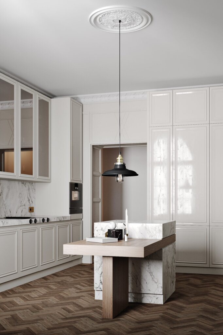Displaying posts labeled "Wood"
Golden
Posted on Mon, 1 Aug 2022 by midcenturyjo
“The penthouse interiors of the Isokon building drew inspiration from the bold geometric graphics of the Bauhaus Movement. The project pays tribute to the pioneering creatives of the era.”
A golden glow with references to the past and eyes on the future. Belsize Park, London by Alexy Kos and Che Huang of London-based design practice Child Studio.
A Sag Harbour guest cottage
Posted on Wed, 27 Jul 2022 by KiM
Little Glover was built in Sag Harbor a few years back by interior design guru Steven Gambrel on the same property as a larger main residence, so this created as a guest cottage. It also went up for sale last year according to this feature for $7M and probably sold pretty damn quick as it’s pretty damn fabulous!! Love the subtle nautical vibe and his always present immaculate attention to detail.
Redhill Barn
Posted on Wed, 27 Jul 2022 by KiM
Built in 1810, Redhill Barn was originally an out-farm. The original building was beautifully built and laid out as a piece of agricultural engineering, with cattle housed below and a threshing floor above. We wanted to restore the building’s character in an original way and to be very clear about what was old and new, retaining the weathered beauty of the monumental stone shell and wild agricultural setting. To preserve the striking elevations, we made no new openings, restoring the original dynamics of light and space to the building. We designed the new doors and windows so that fenestration was set back and minimised, allowing maximum light to enter. Arched pivot doors allow the wide openings that were originally made for cattle to remain undivided, yet easily handled. We designed contemporary floor and roof elements to evoke the rhythm and simplicity found in traditional agricultural framing. We then placed a number of floating ‘boxes’ across the two levels. These define and serve the principal rooms, yet allow the barn to remain open and undivided, with the rhythm of the structure and scale of the space maintained.
I am blown away. This is a piece of history, and art. By London based architecture firm TYPE. (Photos: Rory Gardiner)
An 1,800-square-foot modern country home situated in the heart of the Catskills. This project marks the initial collaboration between INC and NevelHaus on the first of a series of sustainable and turnkey modern designed homes. INC partnered with Hudson-based furniture company Gestalt to curate the home’s interiors, resulting in a unique interiors scheme that highlights and compliments the lush wooded surroundings. INC’s aesthetic goal became to combine the rustic and the refined while relating to the surrounding landscape. The steep pitch of the 45-degree roof angle gives the home a modern character and provides a gracious vaulted living loft. The home’s abstract form is balanced by warm cypress wood siding. The open living loft, inclusive of the kitchen, dining room, and living room, is designed to function as the central gathering space. The 30-foot ceilings in the living loft. plentiful, double-height windows are orchestrated to bring in an abundance of natural light and provide views and connection to the surrounding landscape. The architectural strategy gives the home an open, airy feel while creating moments of intimacy when needed. The first floor features a primary bedroom with a graciously sized bathroom, a private terrace, and an outdoor shower. The second floor offers two bedrooms, an office mezzanine, and a reading nook that overlooks the grand loft room.
The perfect city escape. Clean and minimal with no distractions. By INC Architecture & Design.
Art Deco meets modern Scandi in this Swedish kitchen
Posted on Mon, 18 Jul 2022 by midcenturyjo
“The centrepiece of this kitchen remodel is a custom designed, floating kitchen island. The eye is drawn to its natural ambiance, achieved through a perfect alignment of warm oak wood and Arabescato Vagli marble.”
Stone, warm oak, matt black appliances and brass accents. French Art Deco meets playful Danish design in this Stockholm space by Swedish interior architecture company Kitchens by Paul.
