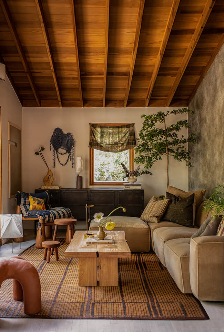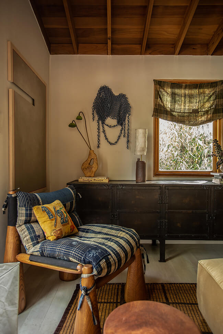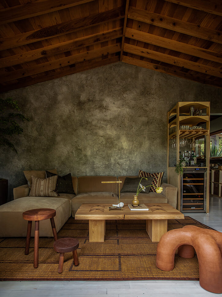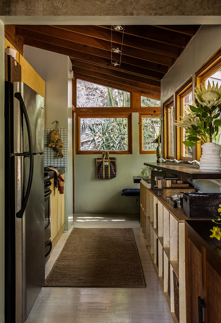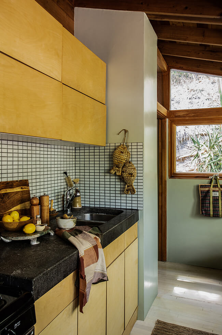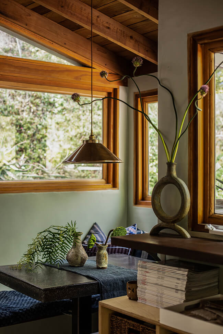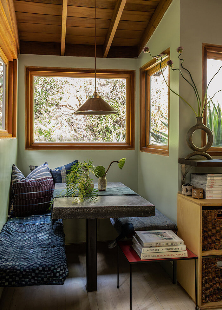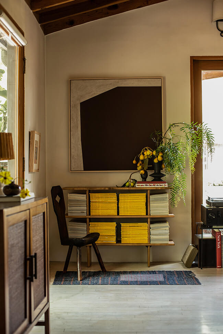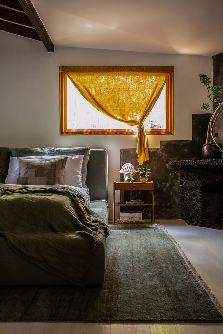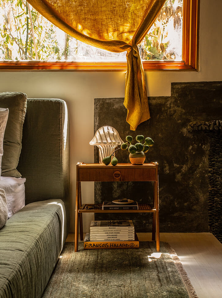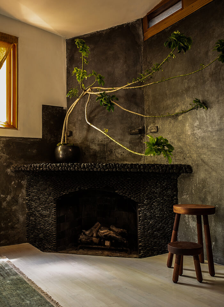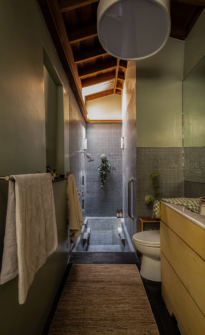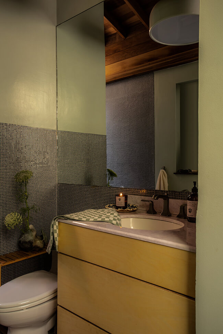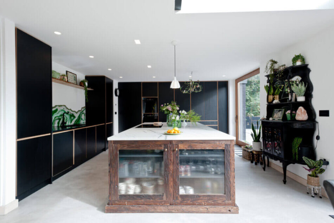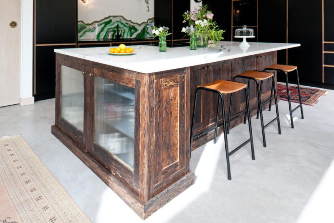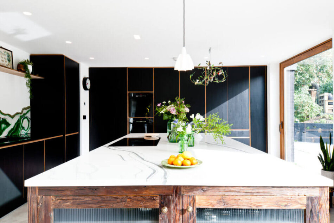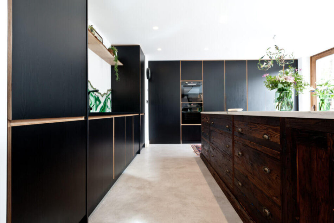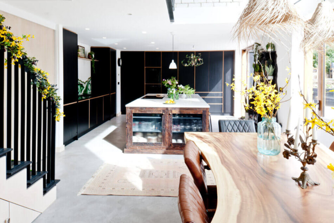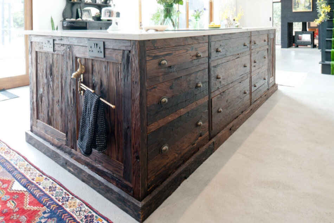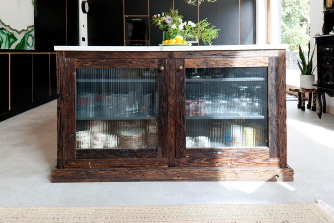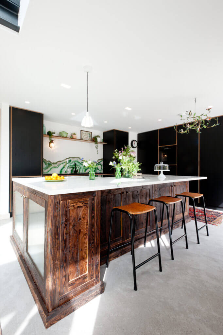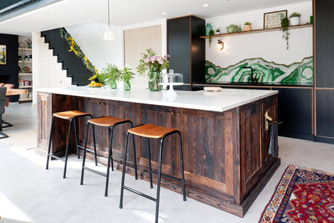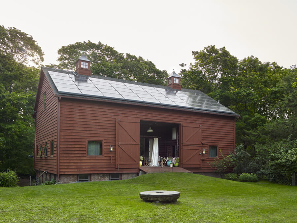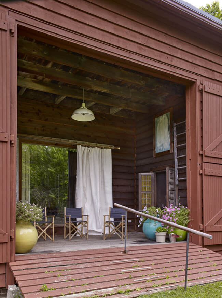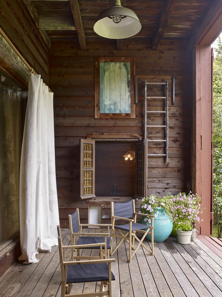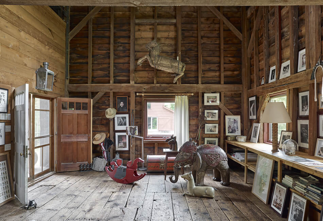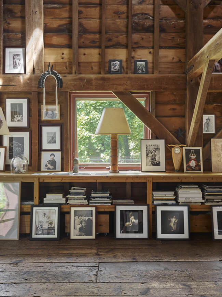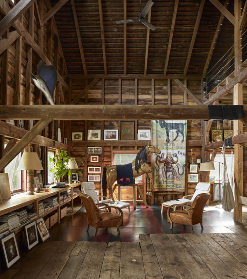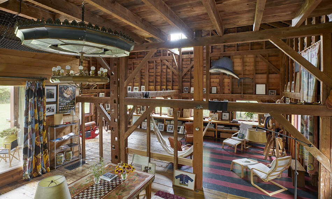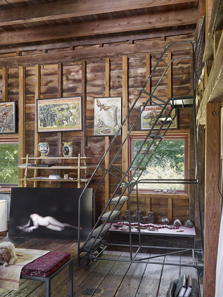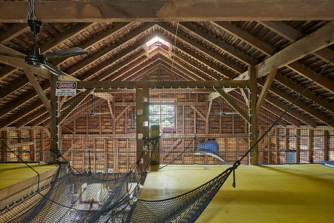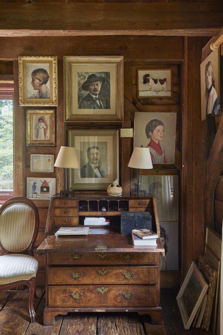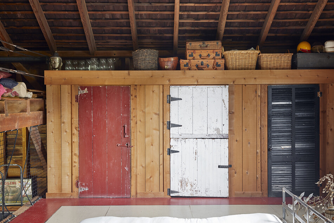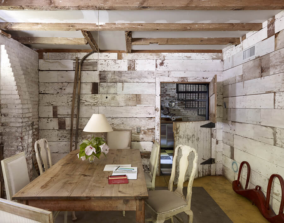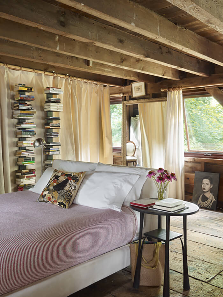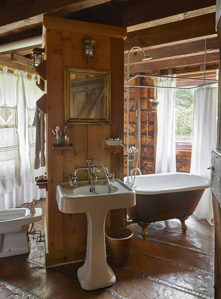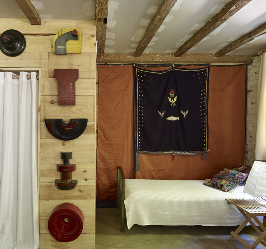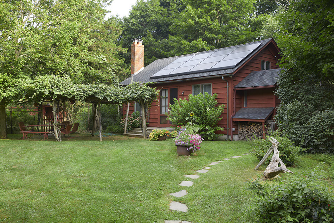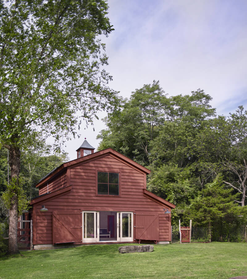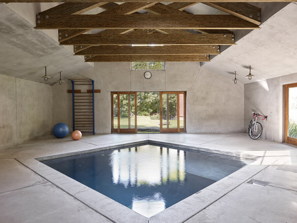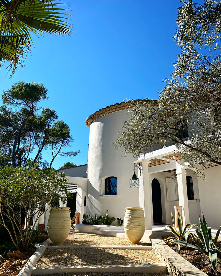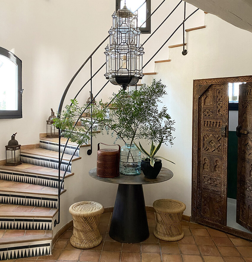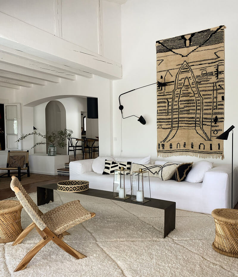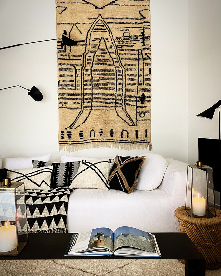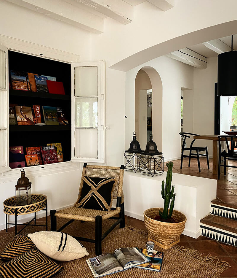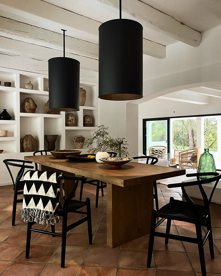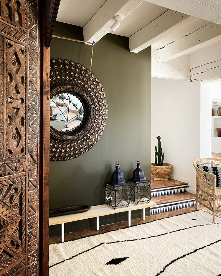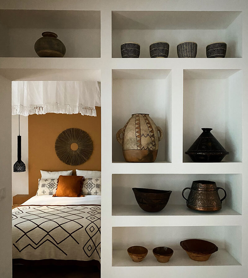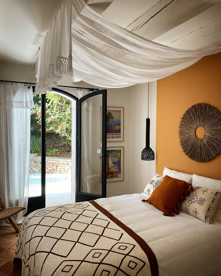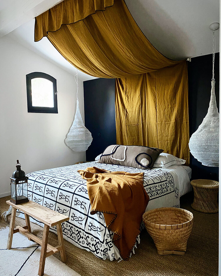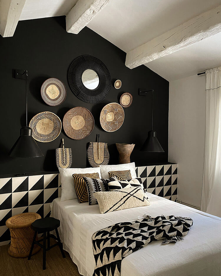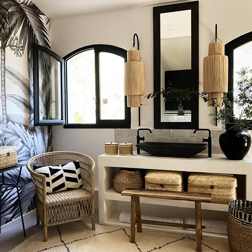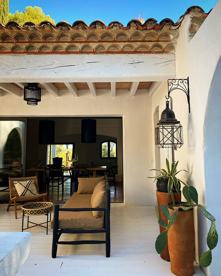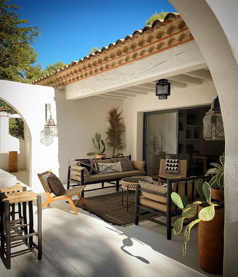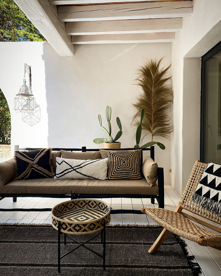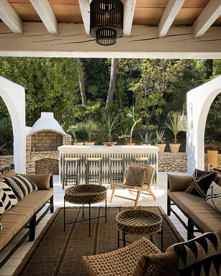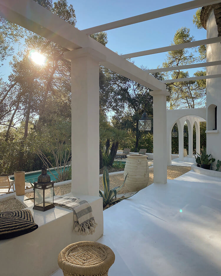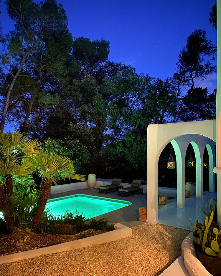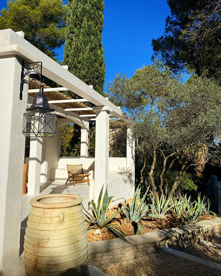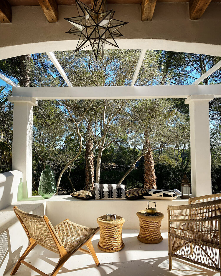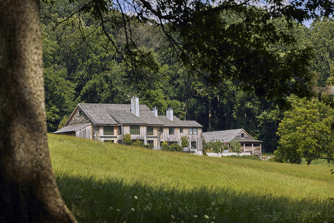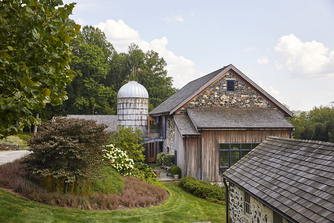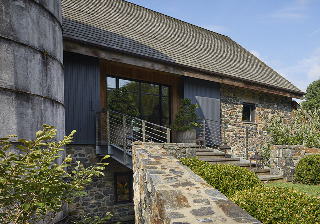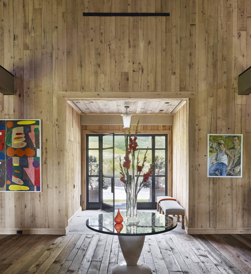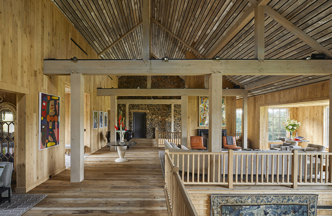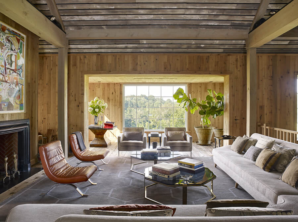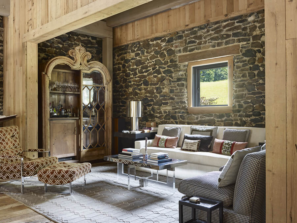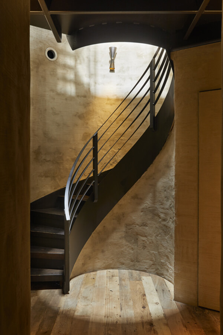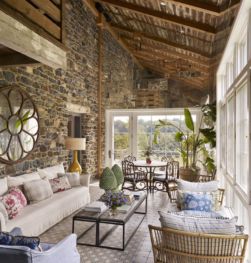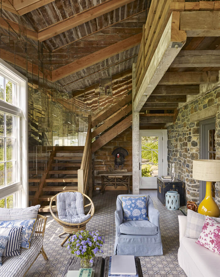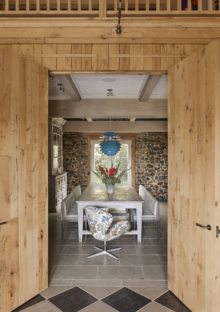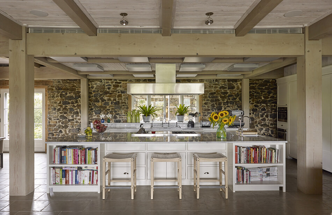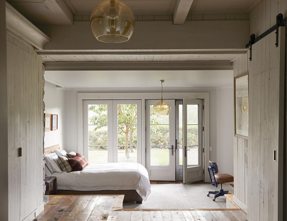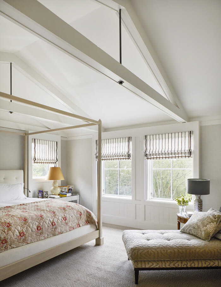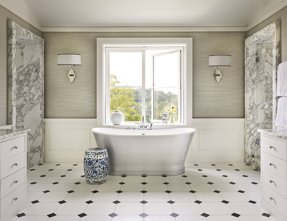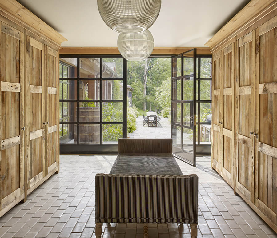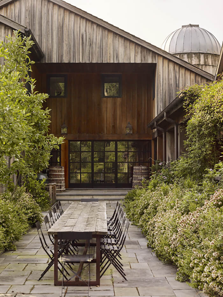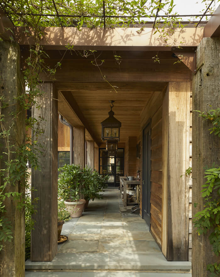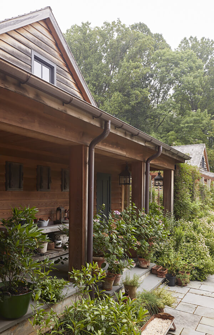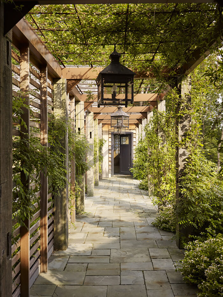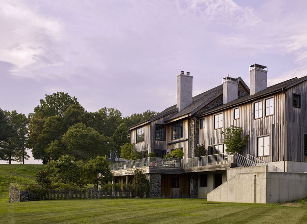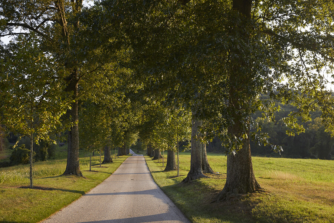Displaying posts labeled "Wood"
The Silver Lake rental ‘treehouse’ of designer Lauren Piscione
Posted on Wed, 1 Jun 2022 by KiM
Los Angeles interior designer Lauren Piscione of LP Creative created such a beautiful oasis for herself in this rental home in Silver Lake that sits up in a canopy of leaves. I adore the earthy calm of the space, the casualness, the faux concrete wall, all the vintage fabrics…. (Photos: Michael Clifford)
Kitchen love
Posted on Tue, 31 May 2022 by midcenturyjo
Why is it that even though I have renovated my kitchen and I’m very, very happy with it I find myself cheating on it? You know. Casting longing looks at other kitchens, saving pictures to Pinterest boards, dreaming and scheming. Like this one by bespoke kitchen makers Boffe Design. (In case you absolutely need to know the island is Admonter Oiled Hacked Spruce.)
A barn complex on Long Island
Posted on Mon, 30 May 2022 by KiM
This barn complex in Bellport has a main barn for sleeping, a small cottage for cooking and eating, and a secondary barn for swimming, exercising and spa. The outdoor space contained by the three structures becomes the heart of the complex that is used in so many different ways throughout the seasons. GIMME ALL THE OUTBUILDINGS!!! WOW this would be a dream! By Cicognani Kalla Architect.
A renovated 1980 villa in the South of France
Posted on Thu, 26 May 2022 by KiM
This 1980’s villa in Saint Clement de Riviere, in the South of France was fully renovated and transformed by Baptiste Bohu Interiors into a hacienda with a mix of Spanish/Mexican architecture and Moroccan elements. In the perfect colour palette of black and white, with a bit of mustard, and lots of wood and rattan it’s a visual feast of earthy goodness in an absolutely stunning setting.
A renovated Pennsylvania barn
Posted on Tue, 24 May 2022 by KiM
After renovating and moving into a small farmhouse, a young family of five decided to transform the century-old stone barn and silo complex on their property into their new home. The main floor of the barn features very large vertical public spaces, finished in reclaimed wood and field stone. The three levels of the barn are connected by the silo which, repurposed for vertical circulation, contains an industrial, spiral stair. Fusing the aesthetics of both husband and wife was challenging, but ultimately led to the modern-rustic feel.
WOW, to live among all of that wood and stone. Being one with nature like that must be so comforting and serene. A gorgeous renovation by NYC based Cicognani Kalla Architect.
