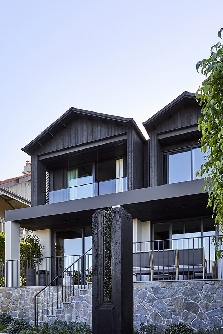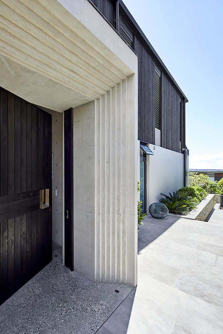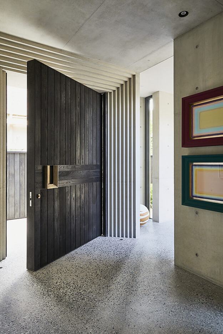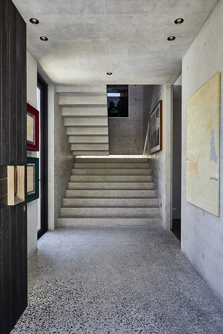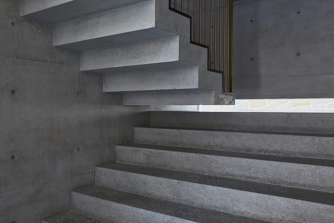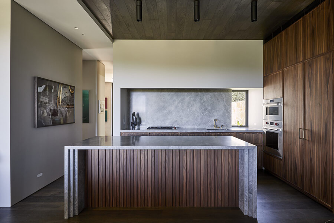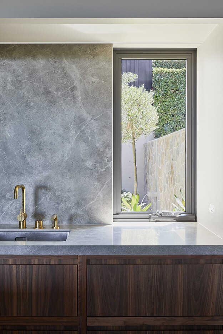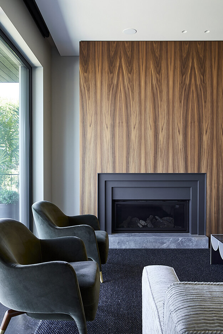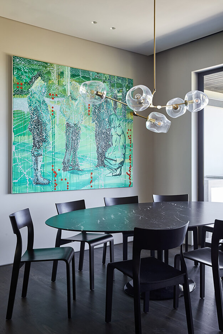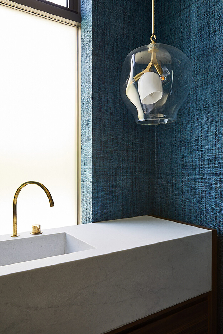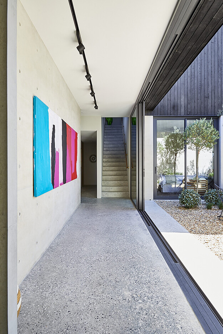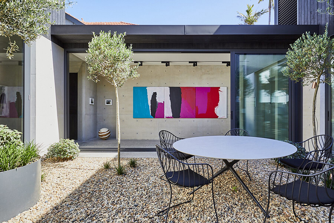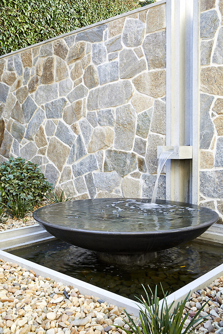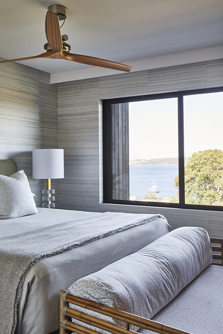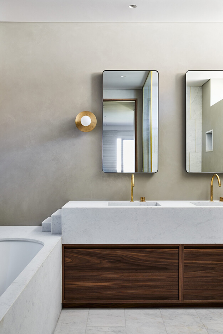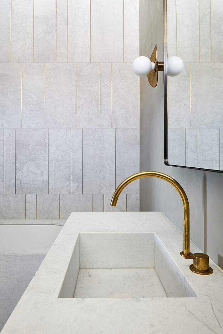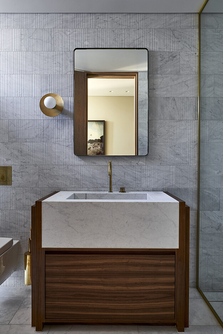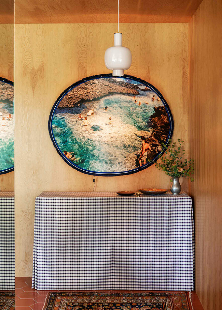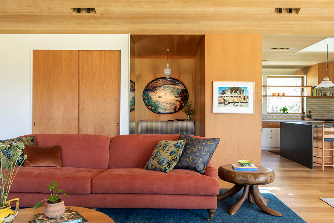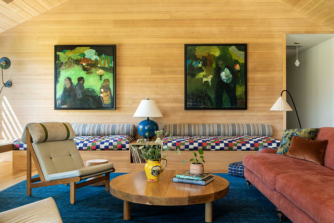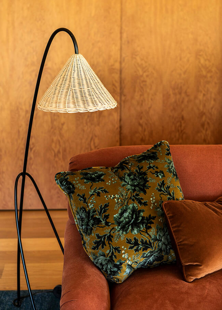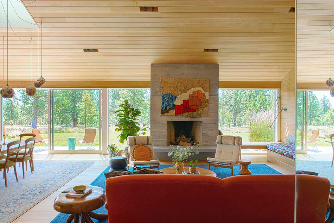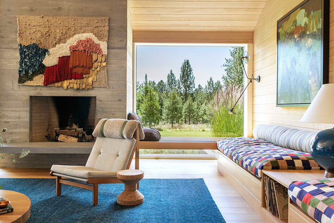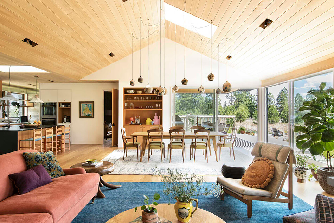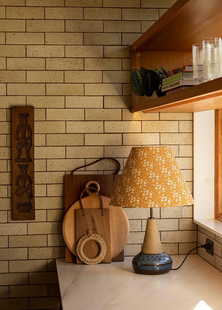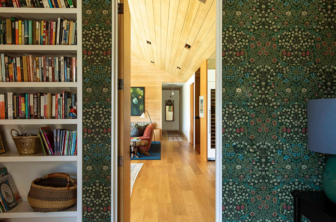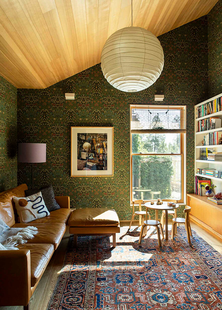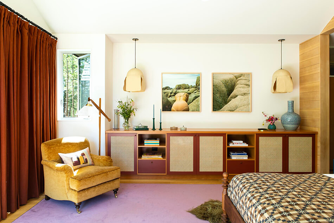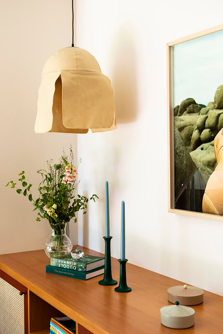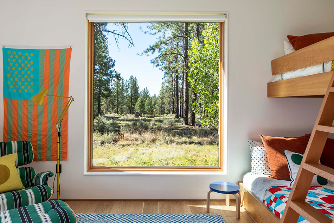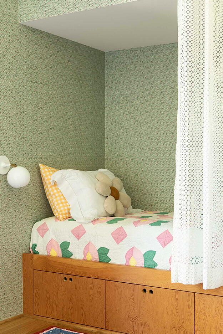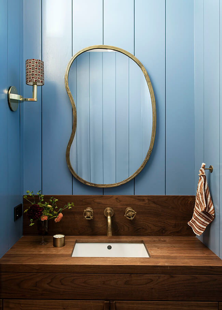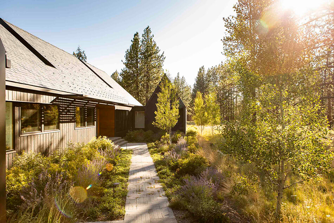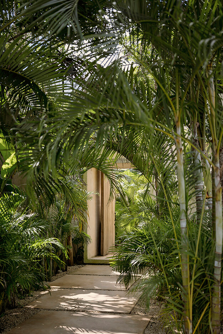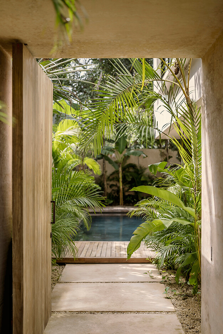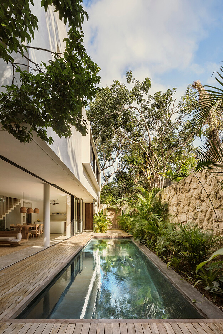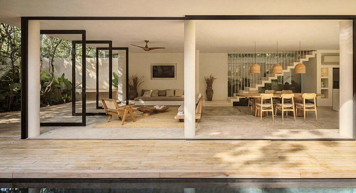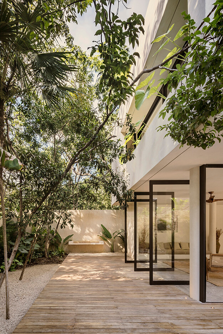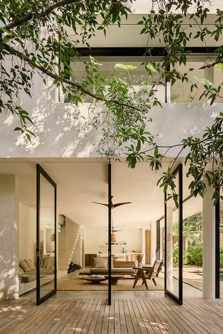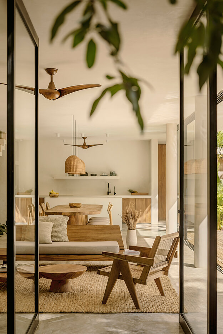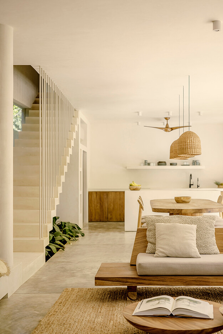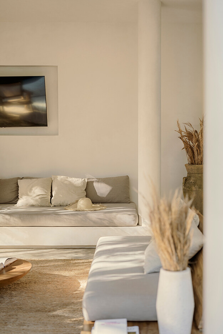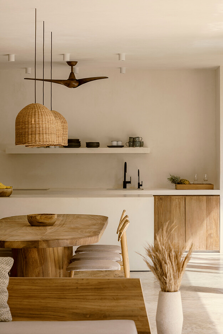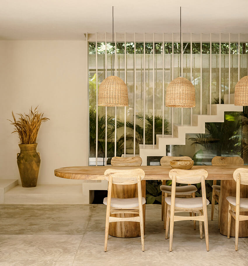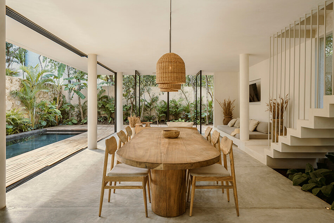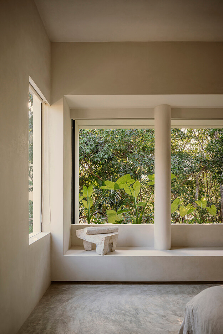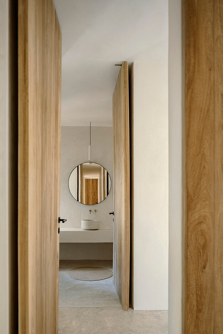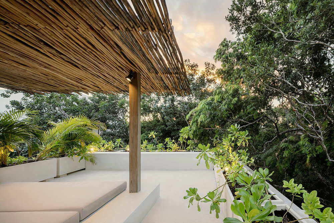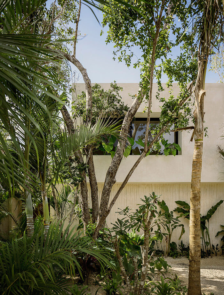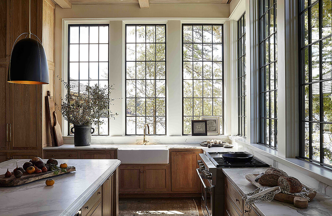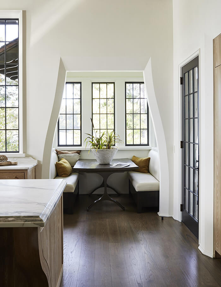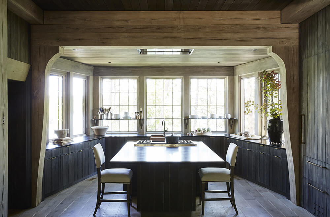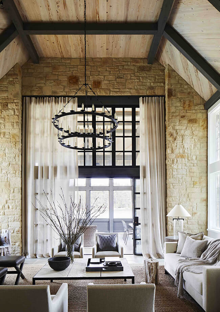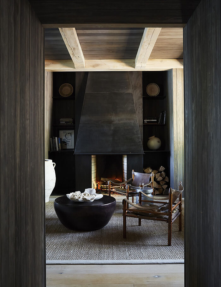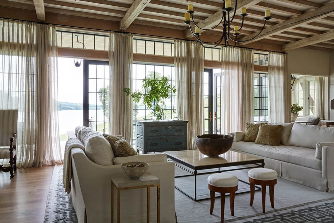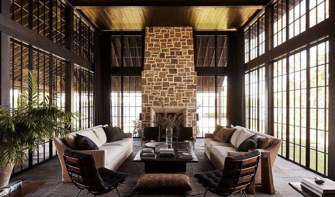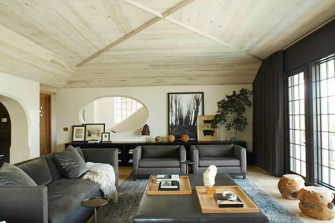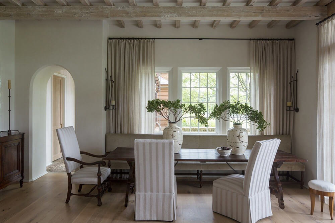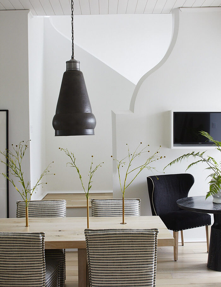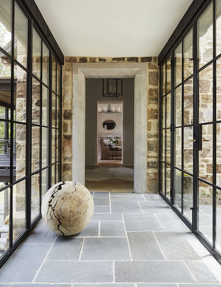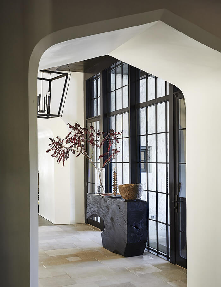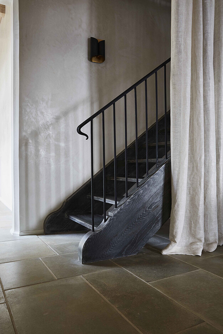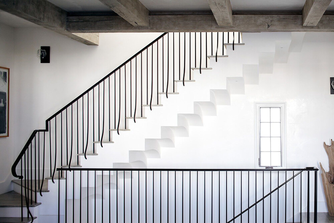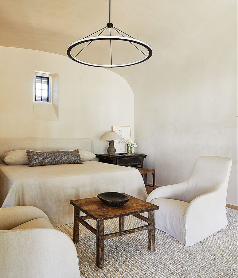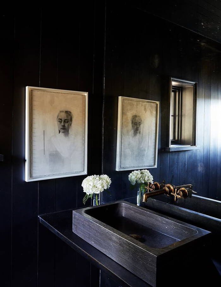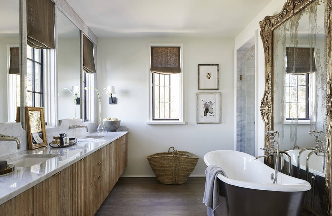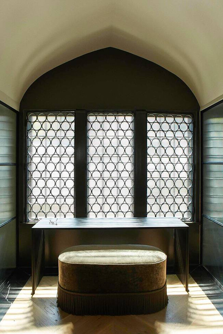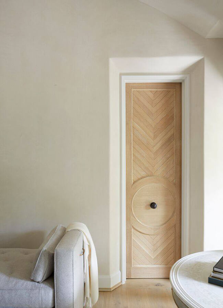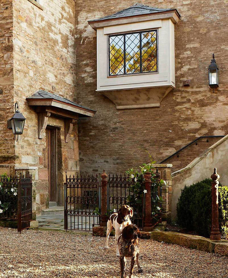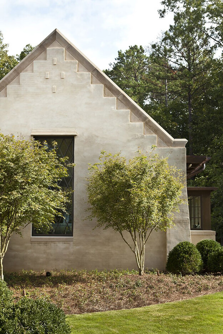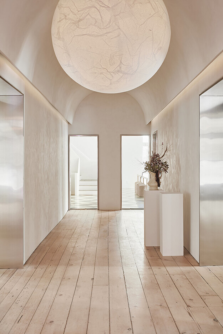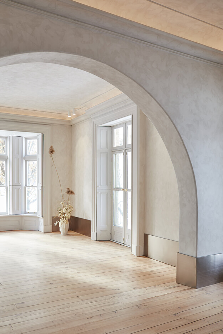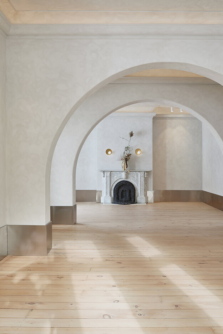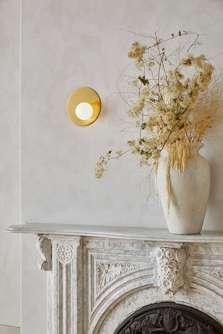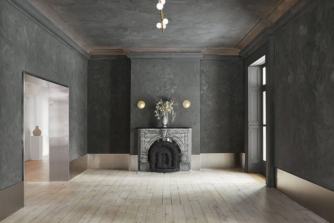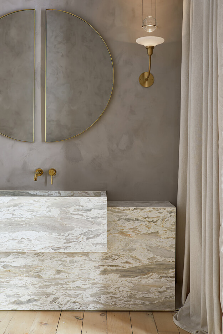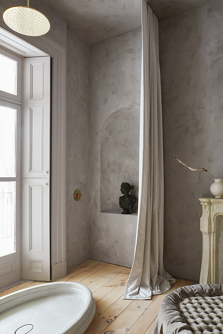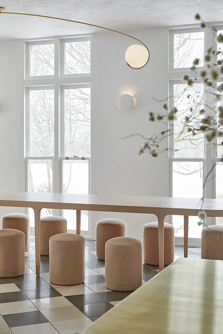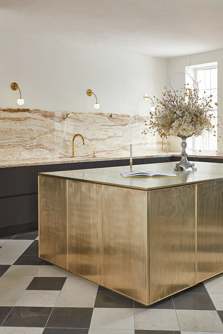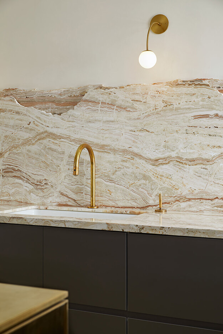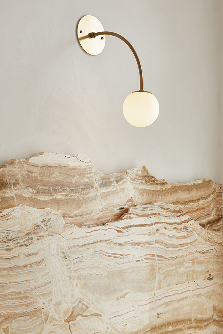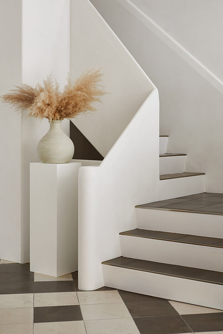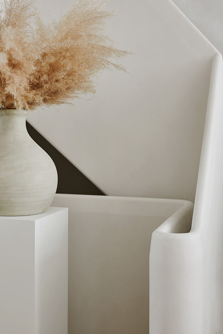Displaying posts labeled "Wood"
Villa Carlo by Daniel Boddam
Posted on Fri, 16 Jul 2021 by KiM
Last year Jo featured Sydney-based architect Daniel Boddam and spoke of his signature style: considered simplicity. I wanted to share another example of that approach with this beautiful modern home in Mosman, NSW. Considering architecture and interiors as one, Villa Carlo is a holistic, contemporary interpretation of the Californian bungalow – embodying my signature considered simplicity, drawing focus to artisanal craft and the clients’ coveted collection of art. Being a semi-detached dwelling, I sought to create a dialogue with its neighbouring counterpart; a white rendered brick home that was once more akin to a traditional bungalow. Key touchpoints create a considered spatial journey, starting from the custom brass pull to the entry door. A splice in the building envelope introduces a sliver of light where ascending meets descending; a refined and poetic gesture inviting a spirited interplay of shadow and light throughout the day. Villa Carlo is holistically designed with architectural and interior details forming a consistent and harmonious dialogue – the macro is in the micro. As patrons of the arts, the creative interest of our clients is reflected in the spirit of the house, which confidently interweaves art, living spaces, light and nature; an enduring and poetic outcome.
A cozy and modern family home in Oregon
Posted on Wed, 14 Jul 2021 by KiM
This Bend, Oregon newly built home is so warm, cozy and overloaded with personality, perfect for a family. Lots of colour and texture and some granny vintage feels give this such a feel-good energy. Interior Design by Reath Design, Architecture by Bestor Architecture. Photographed by Laure Joliet.
Casa Areca
Posted on Wed, 14 Jul 2021 by KiM
I had to share one more spectacular retreat designed by CO-LAB. This one is a touch less modern and a tad more bohemian and earthy. Tucked into a lush landscape of Areca Palms, Casa Areca was carefully positioned on a narrow lot to preserve existing trees and palms. Designed as a vacation home, Casa Areca, features 4 en-suite bedrooms on the 1st floor – allowing for an open ground floor plan. The kitchen, dining and living room are spatially integrated and open to the exterior through retractable and or pivoting floor to ceiling glass doors. A wrap-around deck frames the pool and private gardens. Built from CMU blocks and reinforced concrete the walls of the house are finished with white polished cement techniques. Light grey polished cement floors complement the walls to create a soft color pallet to better contrast the bespoke furnishings designed by CO-LAB and built with Yucatan artisans. An abundance of windows carefully oriented to capture prevailing breezes, keep the house cool and fresh throughout the year, creating a peaceful atmosphere optimal for unwinding after a beach day. Architecture + Construction + Interiors + Landscaping: CO-LAB (Photos: Cesar Bejar)
Jeffrey Dungan Architects
Posted on Fri, 2 Jul 2021 by KiM
Jeffrey Dungan is an architect based in Alabama who is recognized for his clean and modern approach to traditional vernaculars and classical architecture but there is a modern and somewhat edgy approach he takes that is 100% my cup of tea. I could barely get through prepping this post as I kept going back through the photos to take a 3rd and 4th look to make sure I didn’t miss anything.
It’s unfortunate this space is not furnished but let your imagination run wild with the endless potential it has… An 18th century stone manor becomes an unexpected special event pace in Goderich, Ontario. Utilizing a monochromatic colour scheme and tactile materials, the space pays homage to the moon, the only respite in the dark and secluded landscape. Bold, sweeping arches and an extruded barrel ceiling were introduced into the otherwise formal plan to further emphasize the narrative of the moon. Limewashed walls lend a texture that is unmistakably reminiscent of how our naked eye perceives the moon’s surface. In opposing rooms, the highly contrasting colours mimic the dark side. In the kitchen, precious onyx slabs were broken by hand and layered for an unexpected backsplash that adds a beautiful and rugged texture. Designed by Author. (Photos: Niamh Barry)
