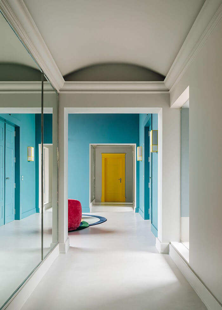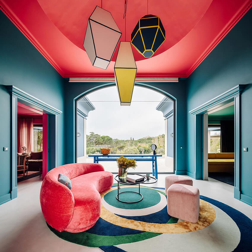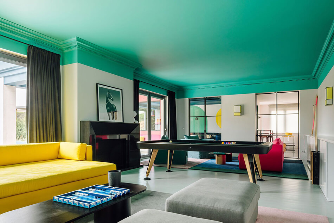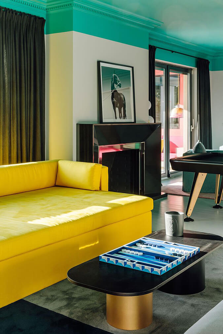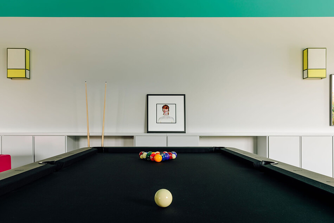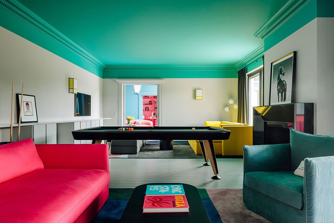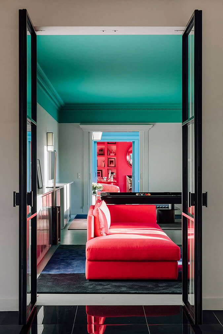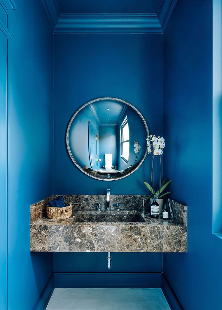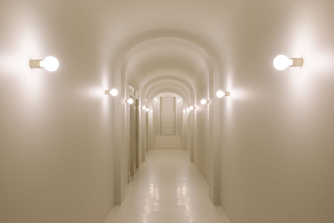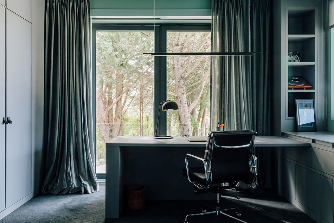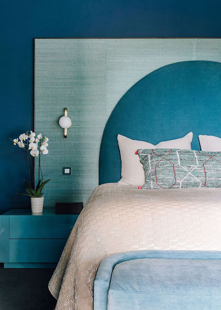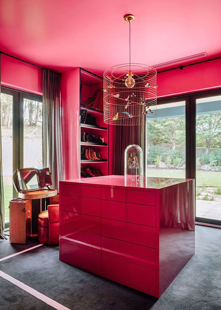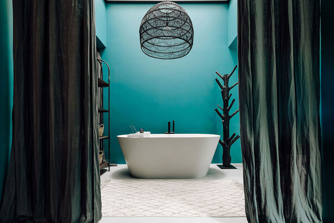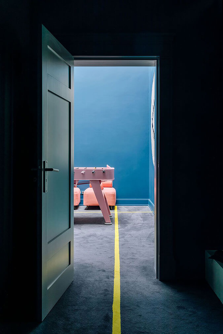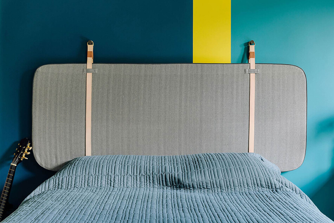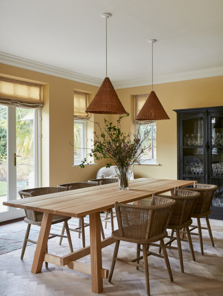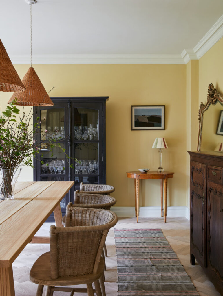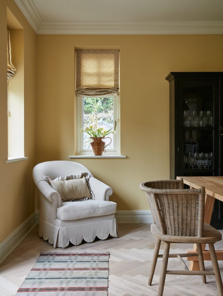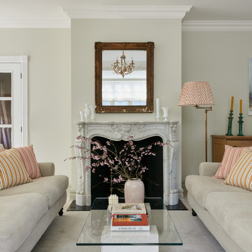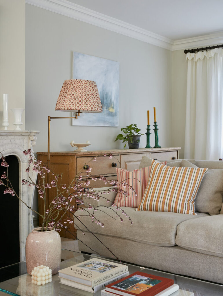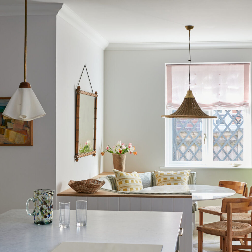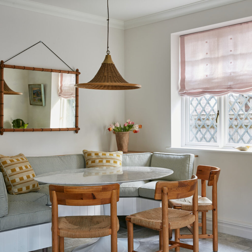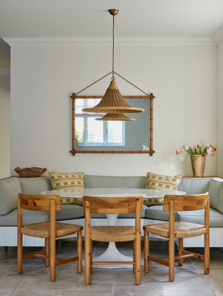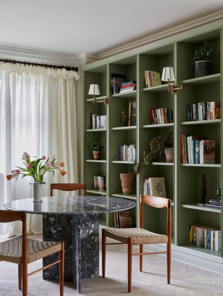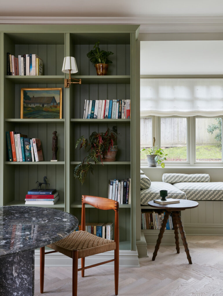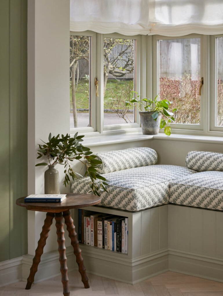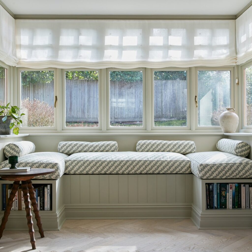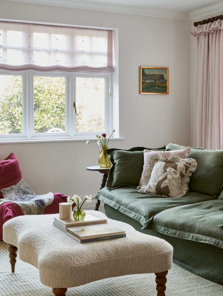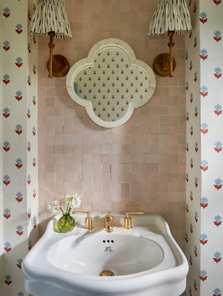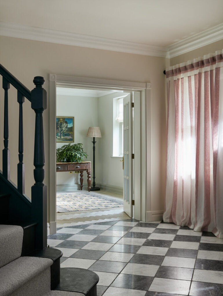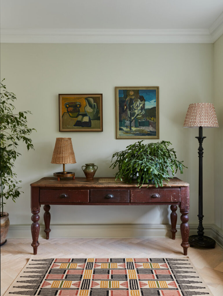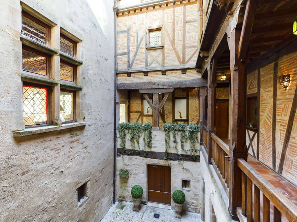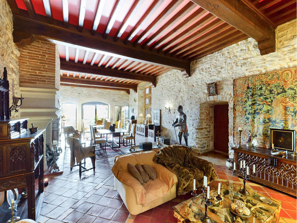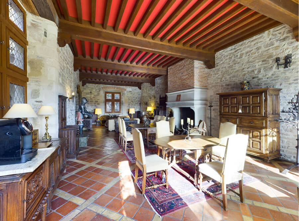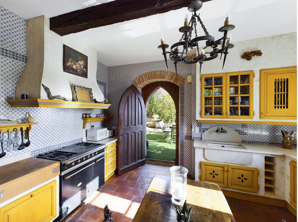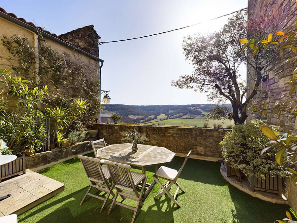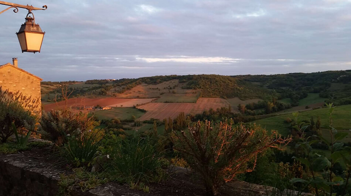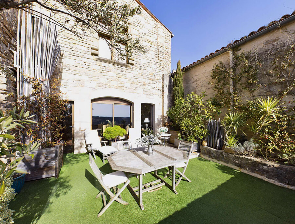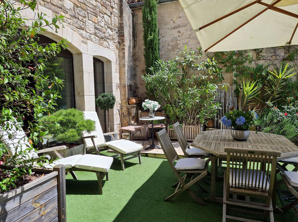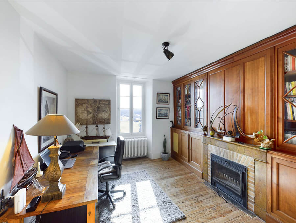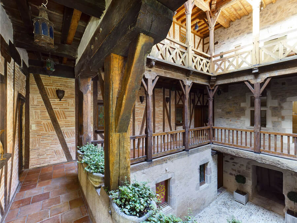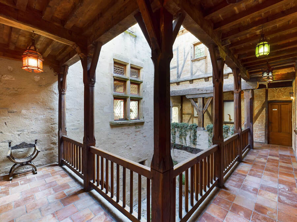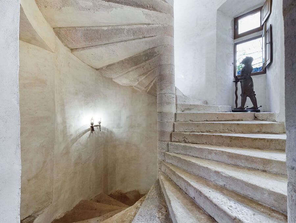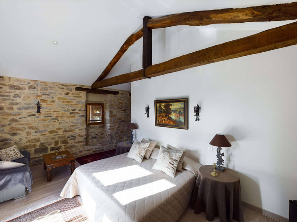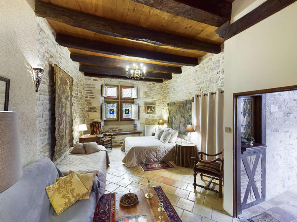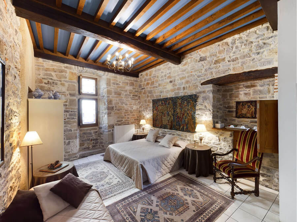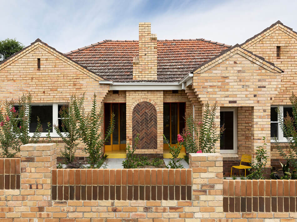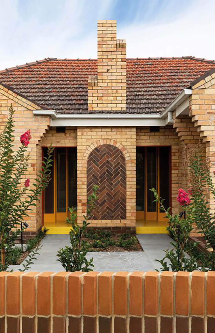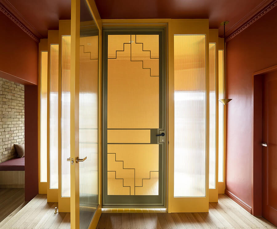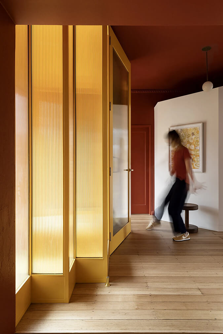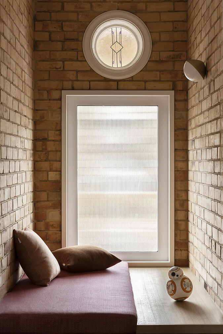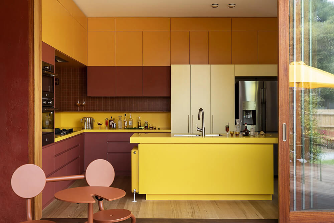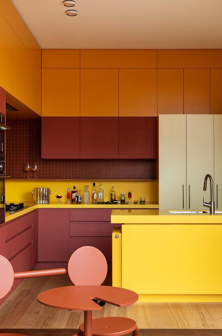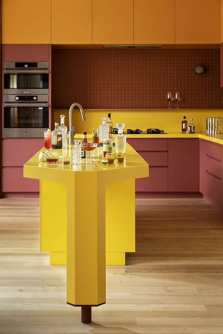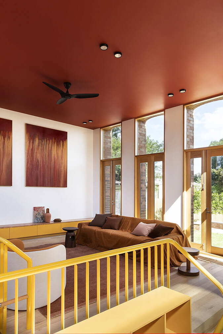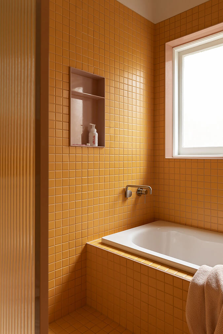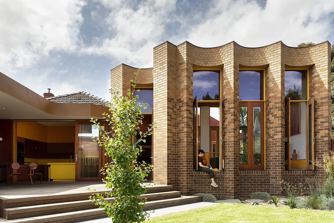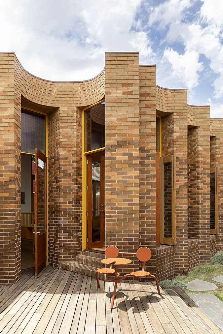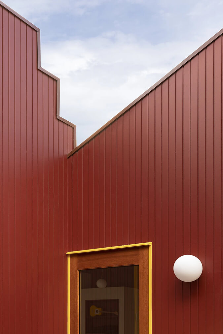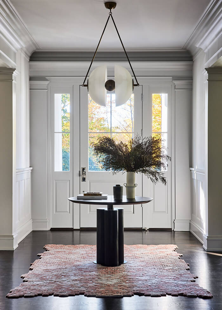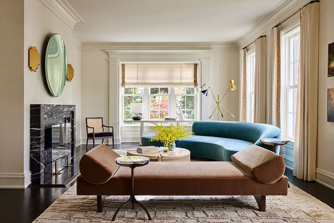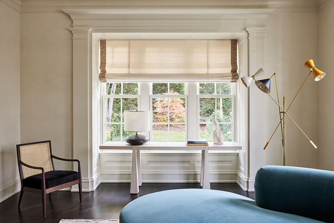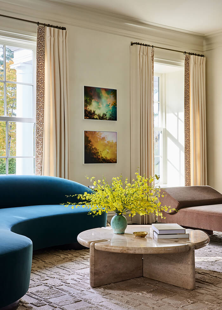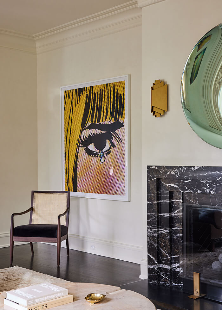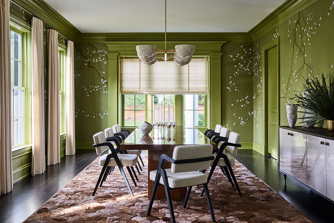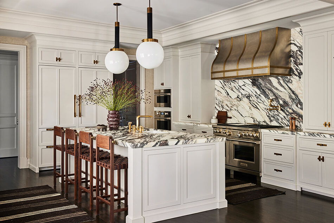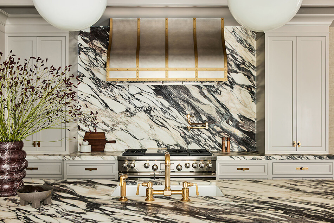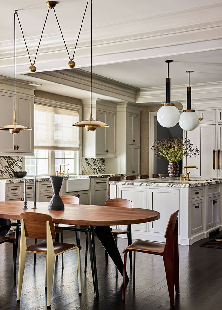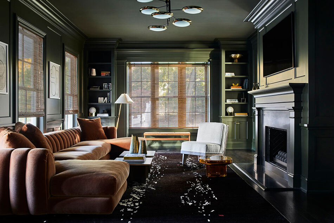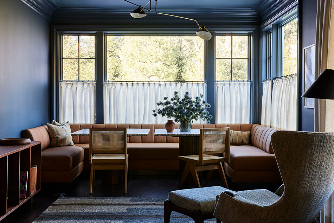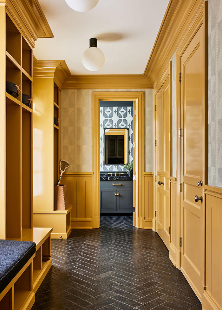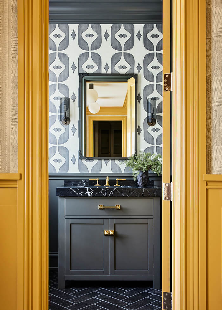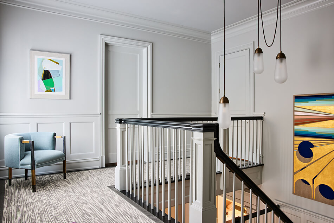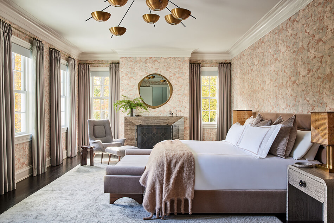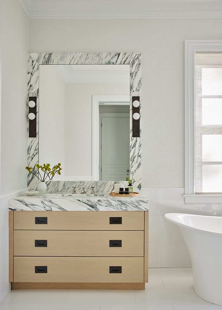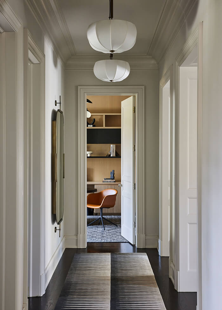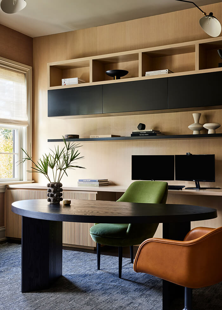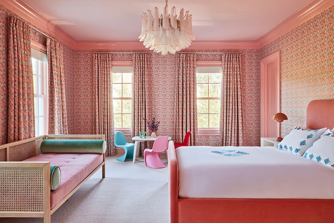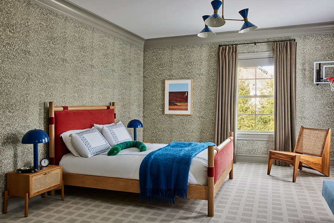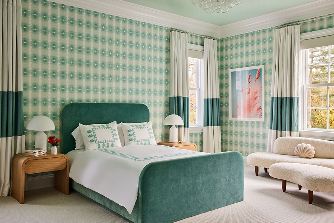Displaying posts labeled "Yellow"
The power of colour
Posted on Tue, 28 Feb 2023 by KiM
This incredible interior design project by Gracinha Viterbo is a stunning display of the power of color. Gracinha has expertly used color to create a warm and inviting atmosphere. She has chosen colors that bring out the best of the space and reflect the natural beauty of the area. The colors used in this project are vibrant and alive, creating an atmosphere full of positive energy. In addition to her use of color, Gracinha has also used furniture and artwork to create a stylish living space. She has selected pieces that are eye-catching, yet functional, and that complement the colors chosen throughout the space. With her careful selection of furniture and artwork, Gracinha has created a living space that is full of character and charm.
I love how Gracinha took the green in the main living room ceiling down onto the walls a foot or so. It’s dramatic but not overwhelming. And having white hallways gives the eye a break and is also dramatic in its simplicity.
A beautiful English home rescued from the 90s
Posted on Mon, 27 Feb 2023 by midcenturyjo
The owners of this house in Cobham, Surrey turned to Vaughan Design & Development to rescue their ground floor from the 1990s. The revival added more personality with texture and colour to the large open spaces. Gone are the swags and tails, stained carpet and orange-toned wood. What has emerged is a beautiful family home, welcoming and warm.
A restored 15th century castle for sale in Cordes-sur-Ciel
Posted on Sun, 26 Feb 2023 by KiM
Ideally situated in the heart of the golden triangle within easy reach of Gaillac and Albi and 1h15 minutes to Toulouse is this magnificent period property, dating back to the 15th century. As part of an old chateau, this majestic building is currently a private residence alongside a guest house and has a total of 10 bedrooms and 8 bathrooms. The 3 levels are all accessed via a beautiful inner courtyard and an impressive stone spiral staircase. The galleried landings are of exposed timbers, with half-timbered walls, double or triple mullioned windows and lead-set stained glass windows. The building was restored by master craftsmen over a 4 year period in the 1980s. The stunning 77m² lounge/reception room has impressive beams, exposed stone walls, a monumental fireplace, stained glass mullioned windows and access to the south facing terrace with its 180 degree view of the beautiful surrounding countryside. There is also a 377m² garden just opposite the property which could be accessed from inside the house via an underground passage.
The inner courtyard layout, the yellow gothic-vibin’ kitchen and the terrace with the incredible views….. oh my! For sale via Savills.
An Art Deco home gets a facelift with spicey colours
Posted on Fri, 24 Feb 2023 by KiM
This prestigious double fronted Art Deco cream brick beacon of casual regality adorns a fancy suburban street in Moonee Ponds. WOWOWA’s role was akin to a surgeon – preforming open heart surgery, removing the scare tissue of the past renovation and creating a family home that celebrated the playful ornament of the original 1930’s era. The first decision was to mirror the cream & brown brick robustness of the front facade, around the back. A sense of inside outside was crucial to this project. Working around existing bones, the renovation addon reads like an L shaped nugget, but in reality, the living room sits on the base of an existing basement and is largely a reduction more than an alteration & addition.
I am DYING over this renovation. All of my favourite colours in one home (and all in one kitchen no less!). This home is so incredibly unique and vibrant, and that kitchen is one of my all-time favourites. (Photos: Martina Gemmola; Styling: Ruth Welsby)
A contemporary Greenwich home with bold colours
Posted on Wed, 22 Feb 2023 by KiM
This chic, contemporary home may look a little museum-like and precious but it is a family home with some really beautiful and bold colours that tone down the seriousness and create a more fun and inviting vibe. I love that combo where the friends of the parents and kids alike are envious and always want to stop by and chill. Designed by Monica Fried. (Photos: Nicole Franzen)
