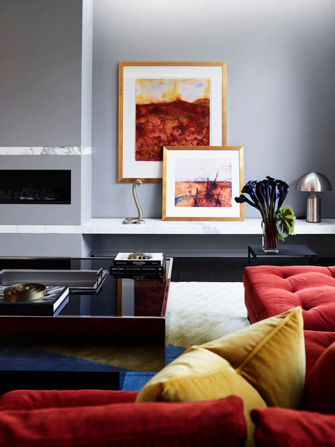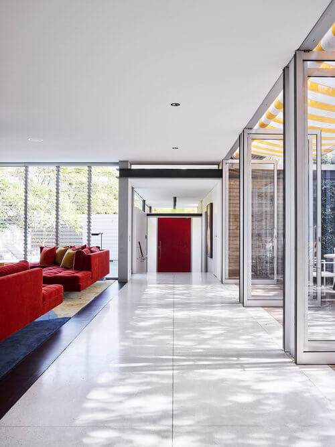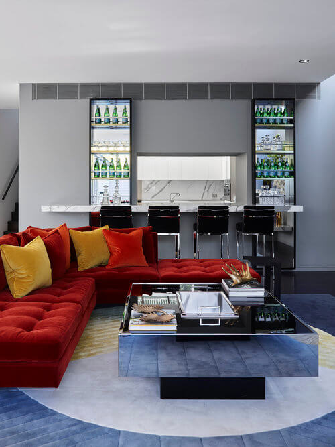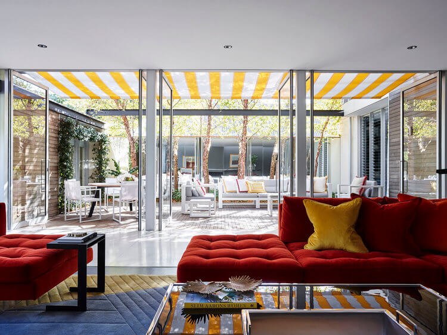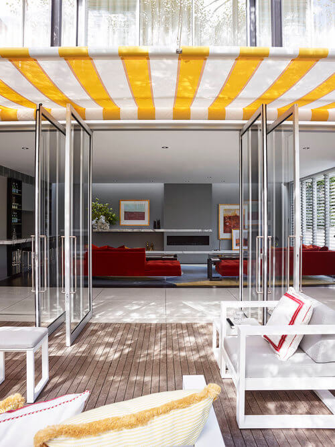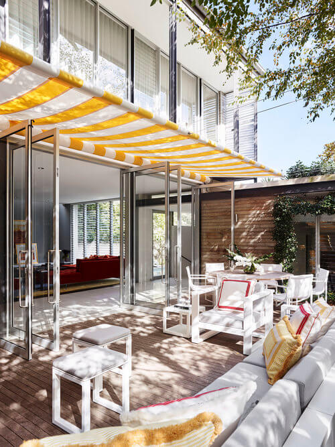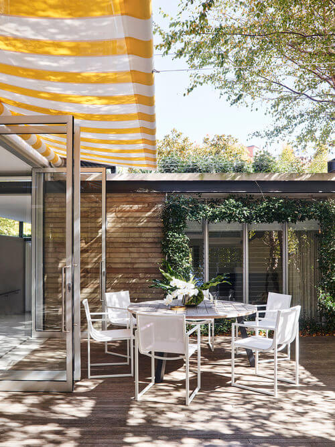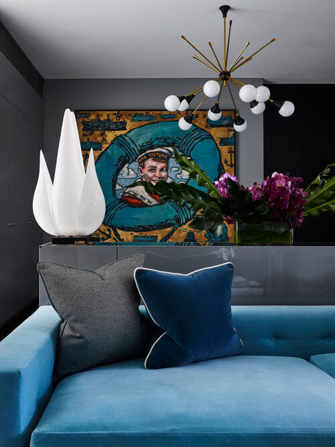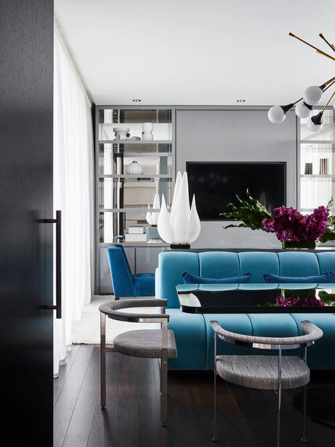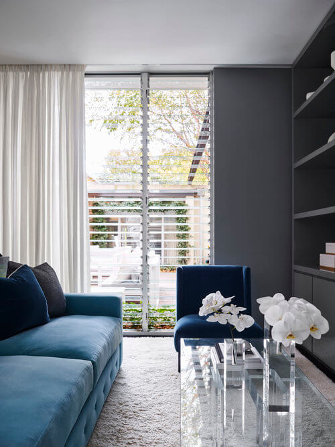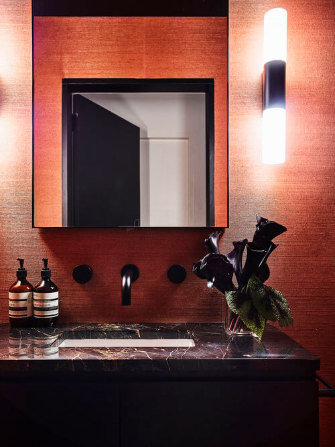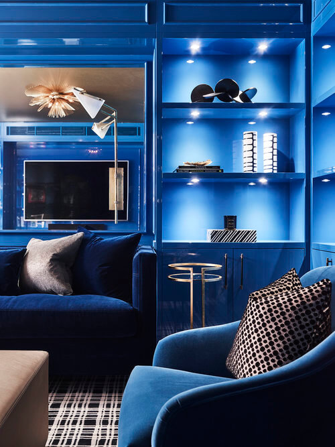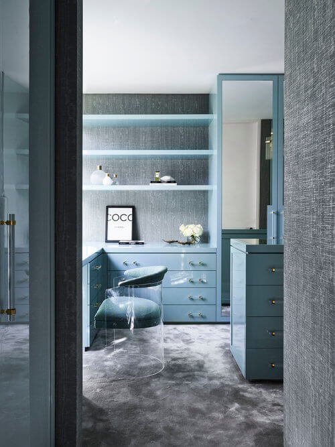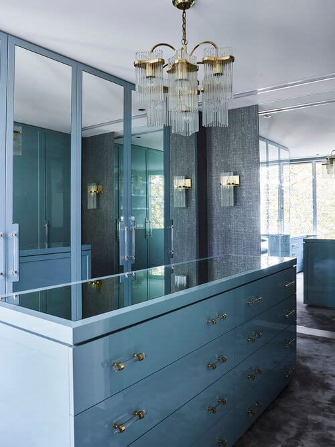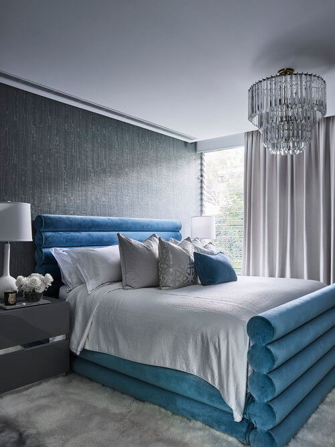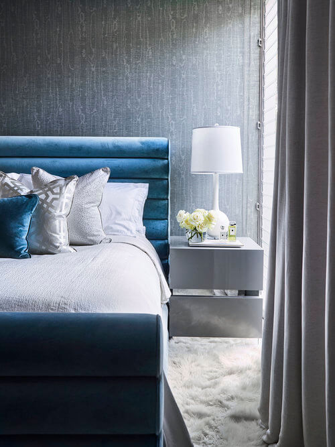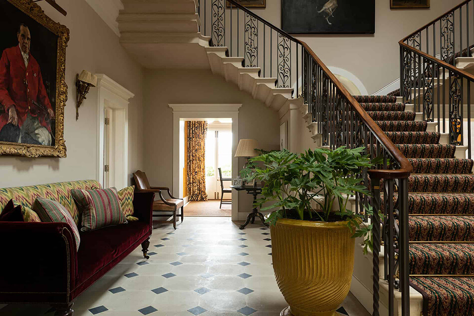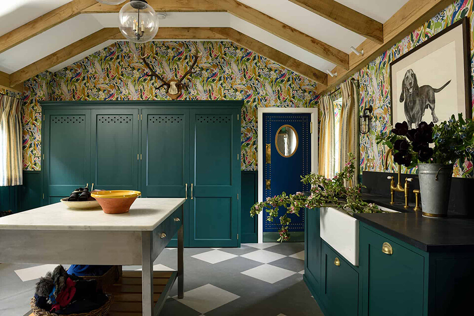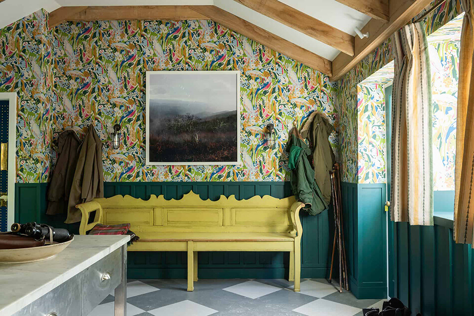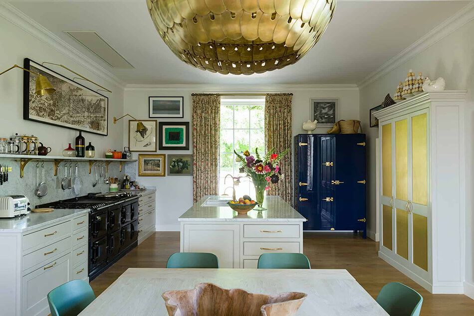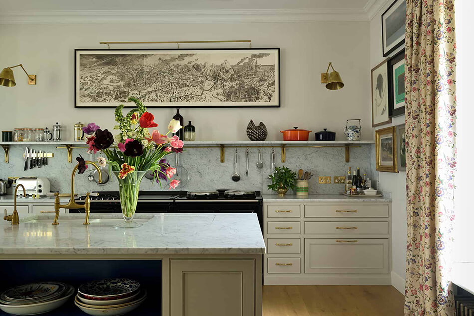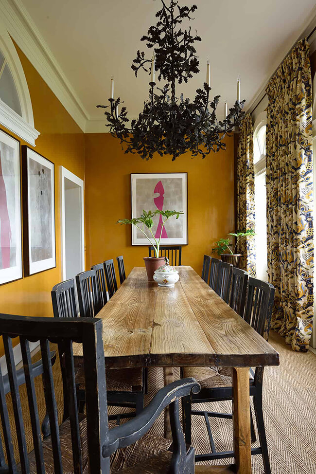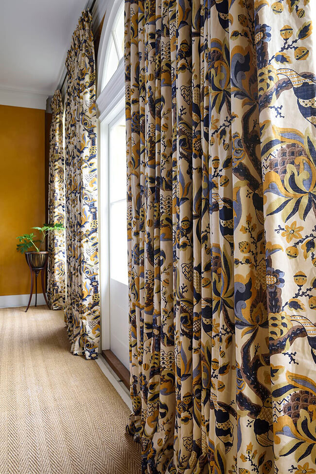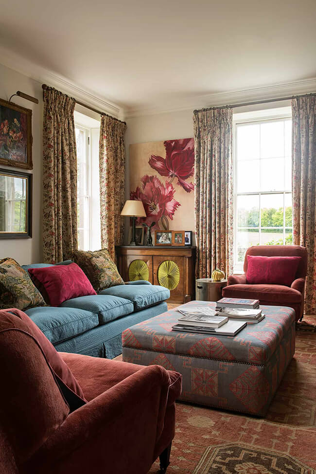Displaying posts labeled "Yellow"
A Gloucestershire country house with some bold design choices
Posted on Wed, 16 Sep 2020 by KiM
Interior designer Flora Soames added so much personality and family-friendliness to this stunner of a country home in Gloucestershire. It’s absolutely stunning with bits of period art and furnishings mixed with some bright colours and wallpaper and a gloriously large kitchen that I am head over heels in love with.
(check out a previous feature on Flora’s work here)
Modern classic farmhouse
Posted on Mon, 14 Sep 2020 by KiM
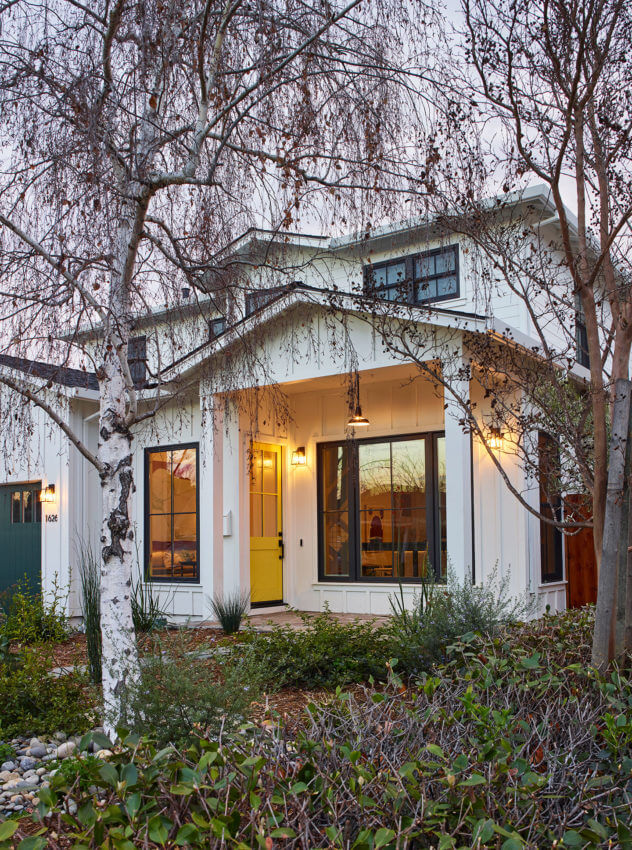
We can’t seem to get enough of modern farmhouse homes, and this one is no exception. especially the kitchen – that yellow zellige tile is unexpected touch and absolutely gorgeous! Another impressive project by Landed Interiors & Homes. In this Silicon Valley town near Menlo Park, we designed a home from the ground up for a young family. The clients were inspired by modern homes with Shaker simplicity and classically casual interiors. Working from the outside in, we consulted on exterior materials and window specifications, then worked with an open plan to specify the interior architecture and all finishes, creating the backdrop for traveled artwork and furnishings. The verdant palette, with its honey yellow and deep green, was hand picked for its natural cheerfulness. Modern farmhouse design finishes including contrast millwork, shiplap cabinets and trim, simple tile layouts, and a stair railing made from hog wire, traditionally an exterior material, were interpreted in a contemporary style.
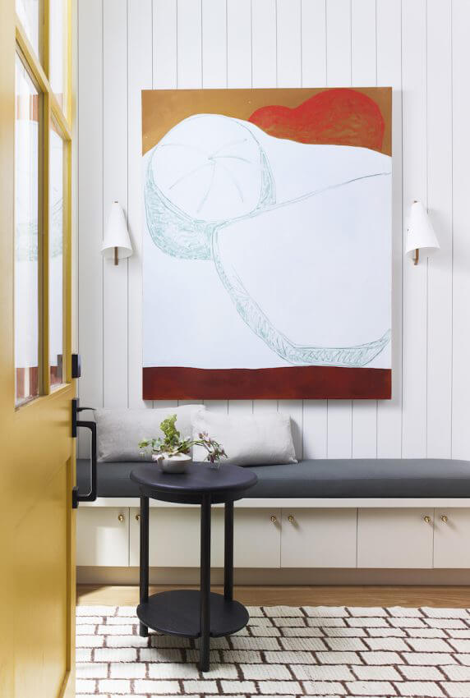
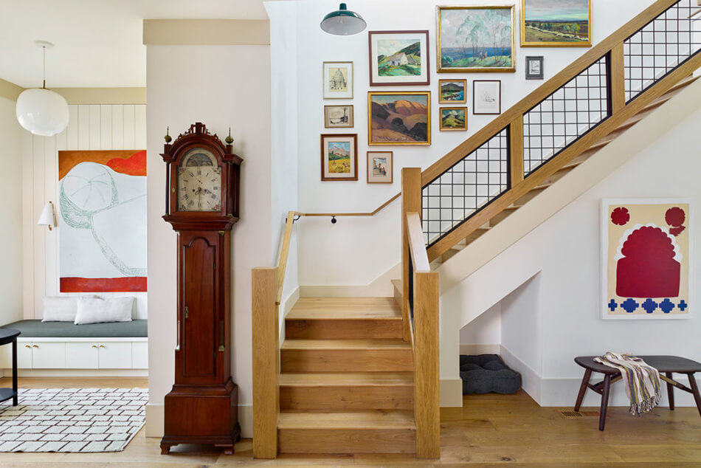
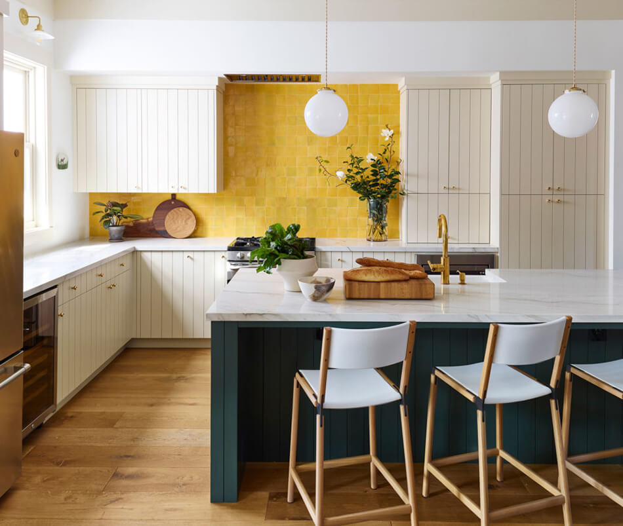
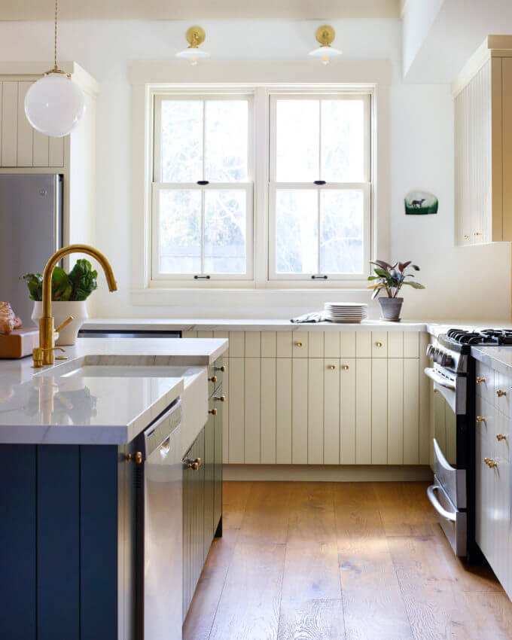
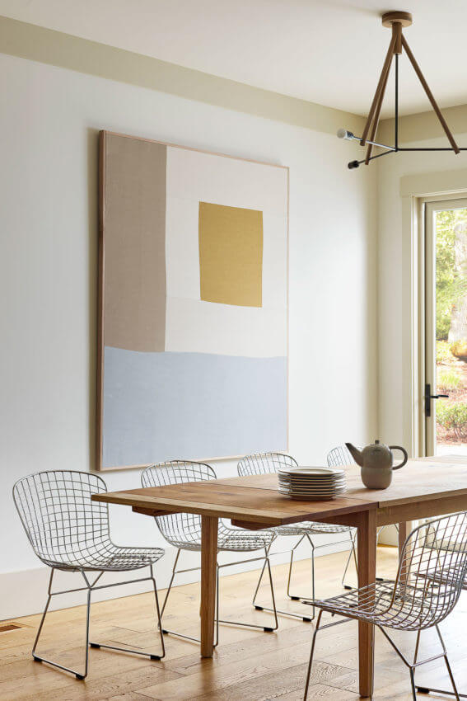
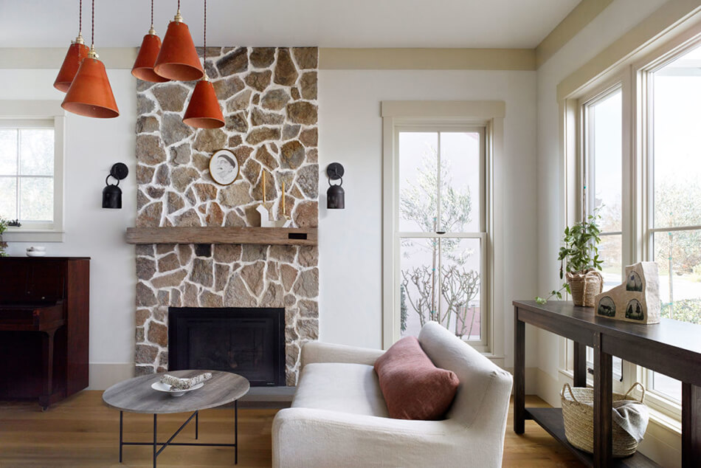
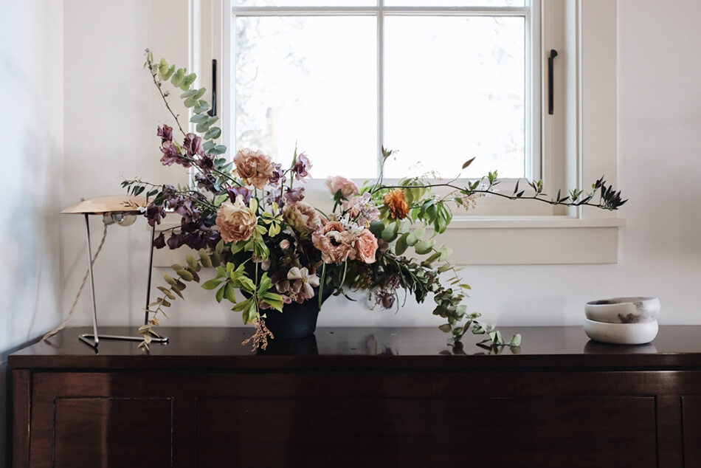
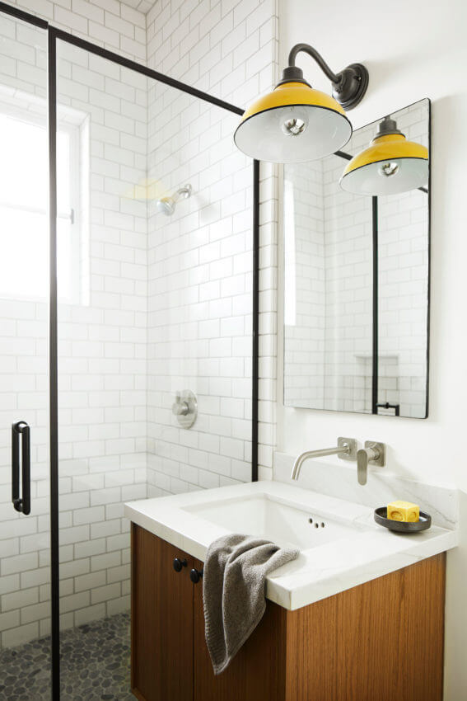
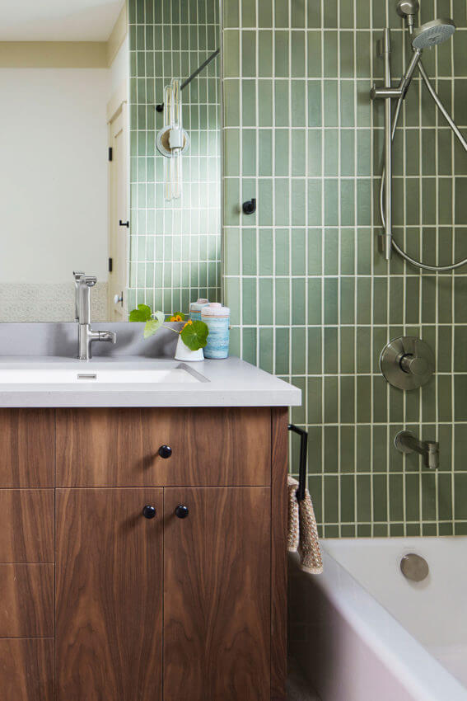
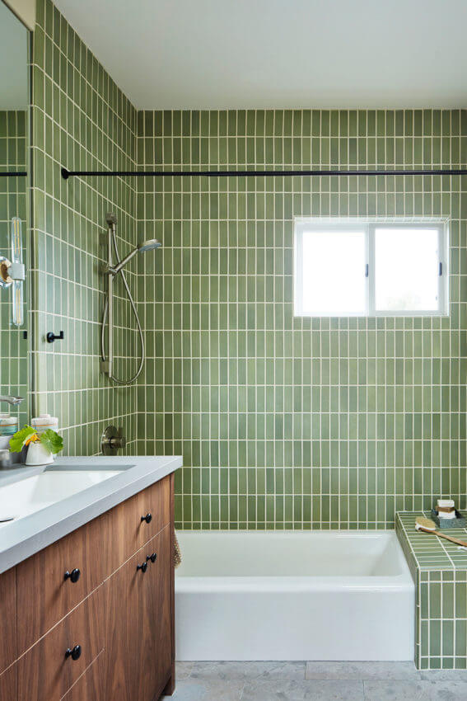
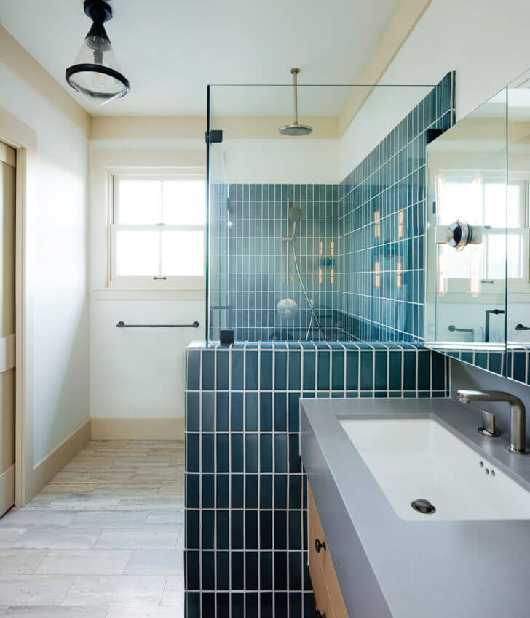
Photography: Brad Knipstein
A contemporary take on a London Victorian
Posted on Tue, 25 Aug 2020 by KiM
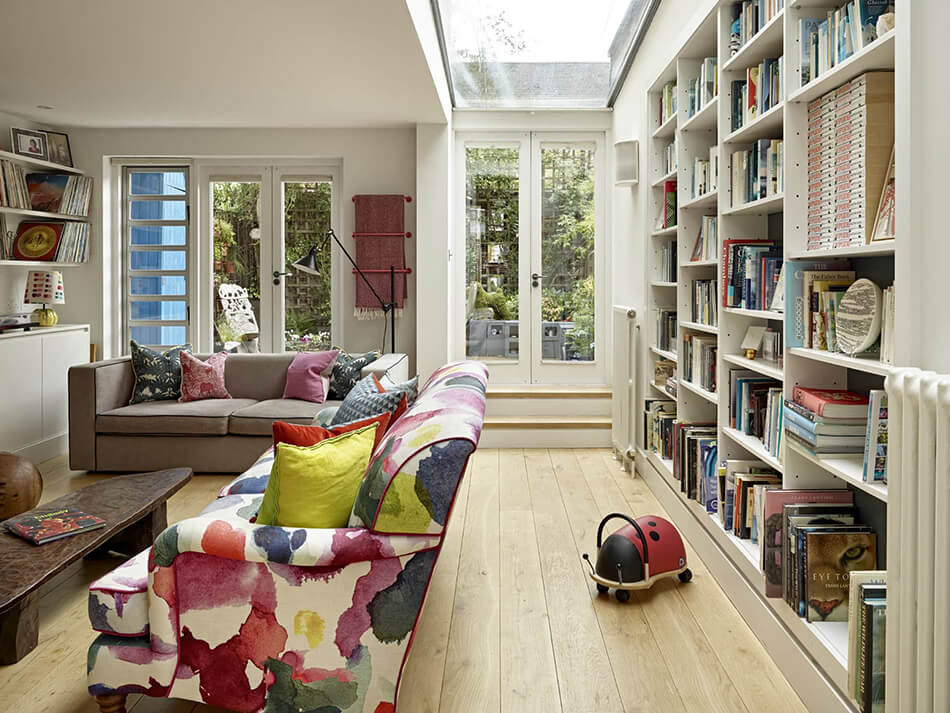
London designer Clare Gaskin used unexpected colours and really maximized space with great storage solutions in this terrace home. We designed this Victorian terrace in two phases. Firstly we tackled the dated floorplan and dingy look with renovation work which stripped the property back to its shell. More recently, we made the property work as a family home, finding ways to reflect the personalities of this young family whilst providing much needed storage, so often requested for projects of this type. The client wanted a contemporary, light, modern and airy space. During the first phase we opened the ground floor up. Positioning the kitchen at the louder (street) end of the property and with the dining area in the middle. At the rear of the property, benefitting from a side extension, the lounge is situated. We made the lounge feel more spacious by digging down to increase the ceiling height and feel lighter with a large skylight and glazed french doors opening onto the garden. The brief was for a lot of colour, as well as a flow and continuity through the property to ground it and make sense of the pockets of colour and pattern. This project was filled with fun specifications of finishes as well as a lot of time spent on how to create storage wherever we could.
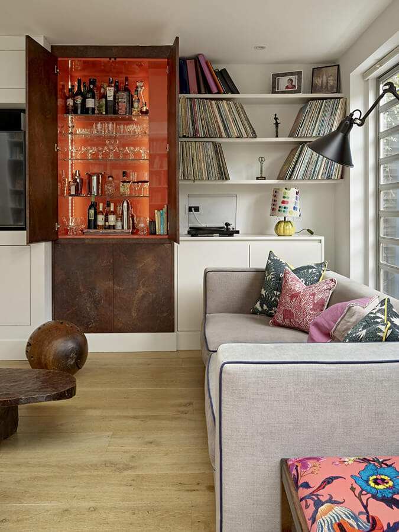
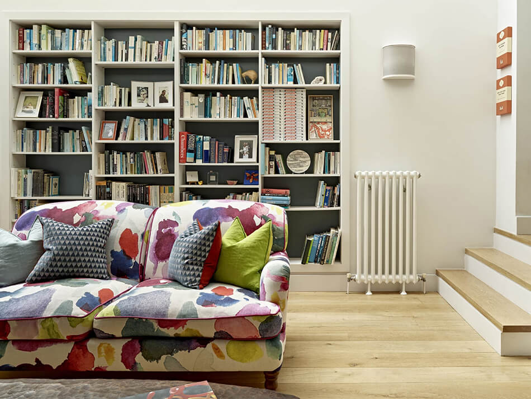
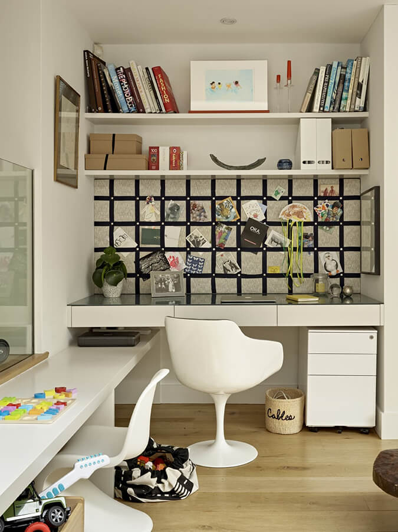
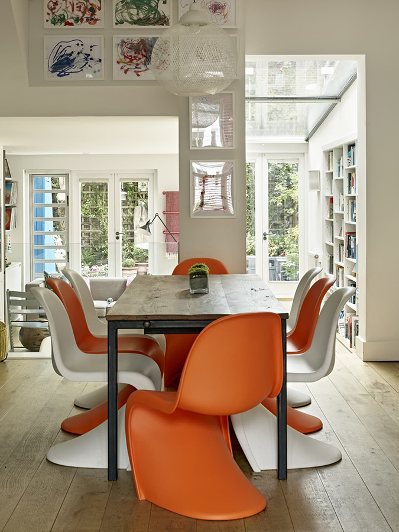
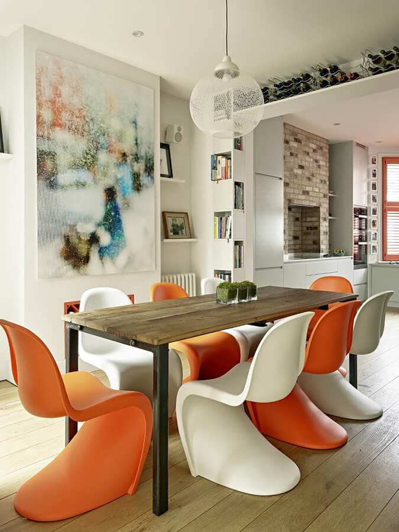
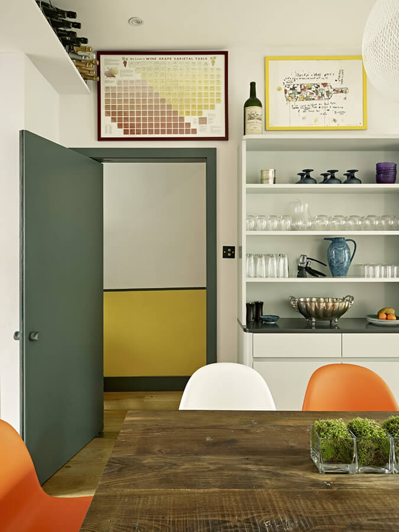
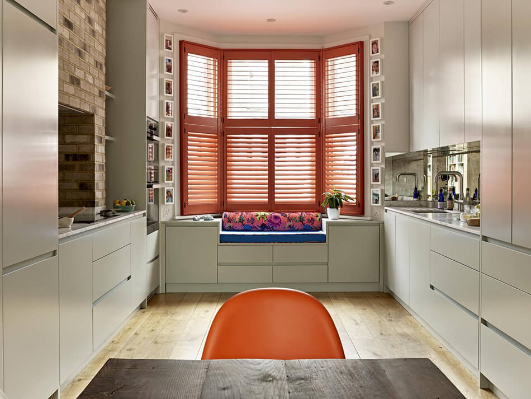
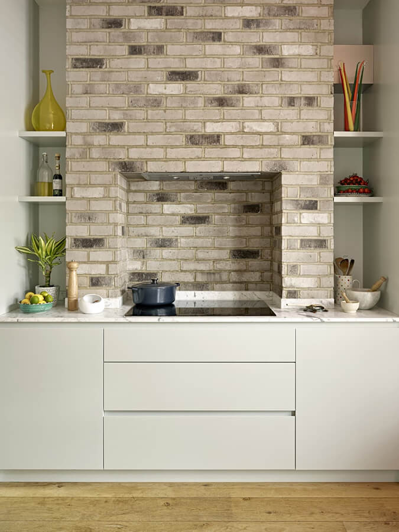
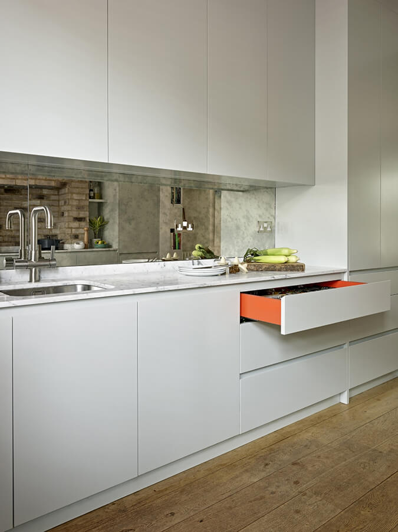
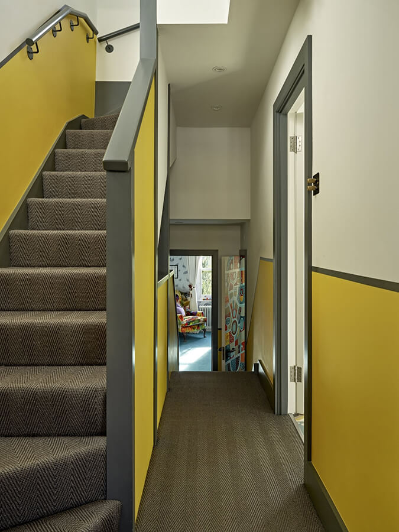
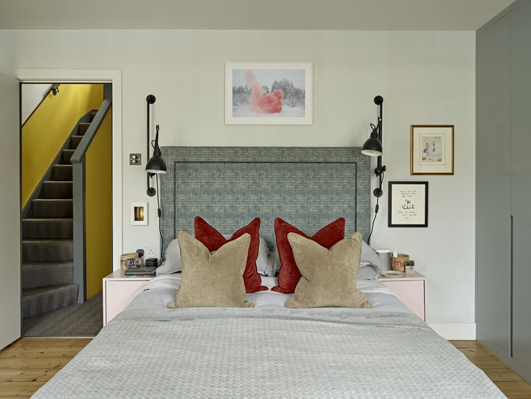
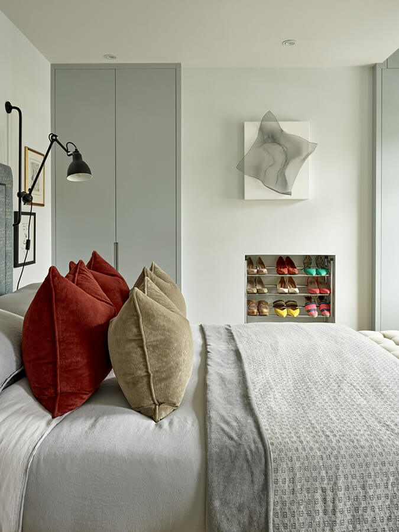
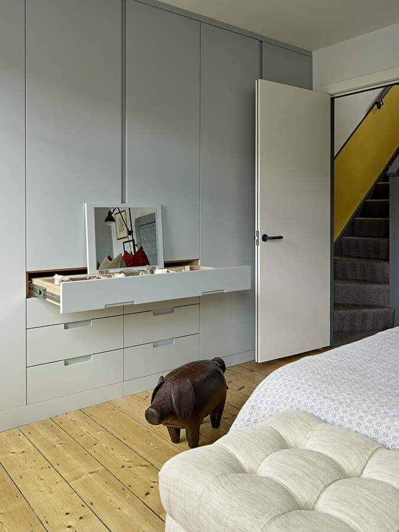
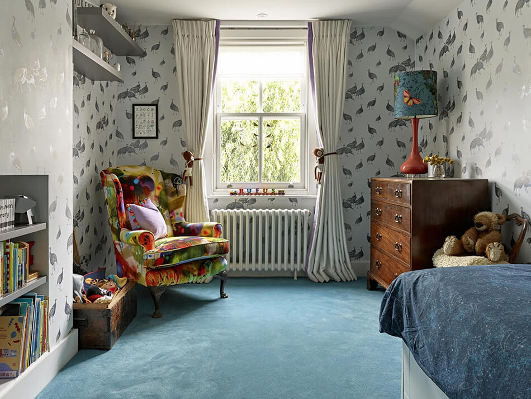
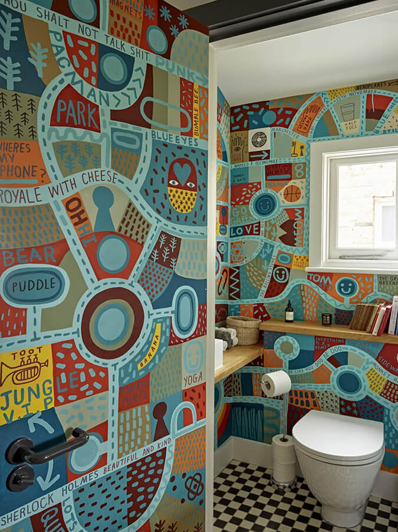
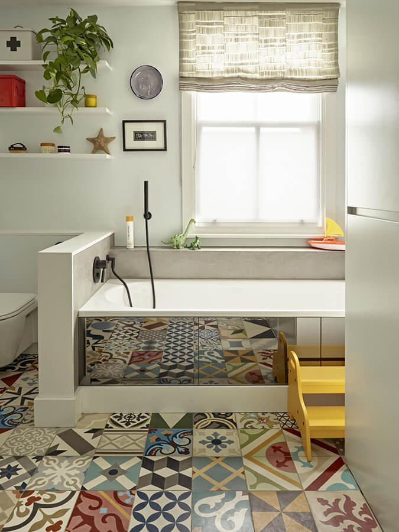
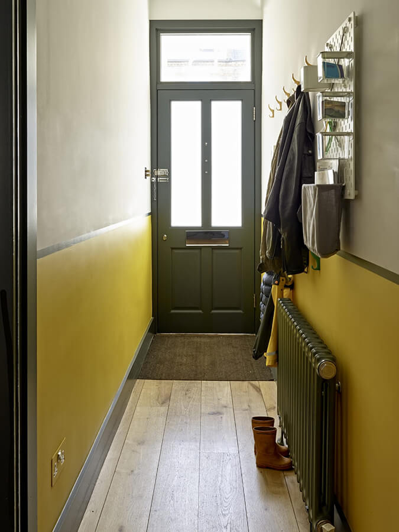
Vivid colours, vintage finds and upcycled items in a Moscow apartment
Posted on Wed, 19 Aug 2020 by KiM

The owners of this apartment in Moscow wanted it to be bright and spacious and reflect their personalities and passion to travel. They must have very outgoing and eclectic personalities because WOW is this space ever both of those! Such vibrant colours, and unique details like the mural behind the tub, the rug made from used clothing and cushion from vintage jeans army tents and a Chinoiserie mural by the kitchen. I really admire designer Daria Vasilkova‘s creativity and attention to detail. (Love the glass wall sconces repeated throughout the apartment in rather random placements)















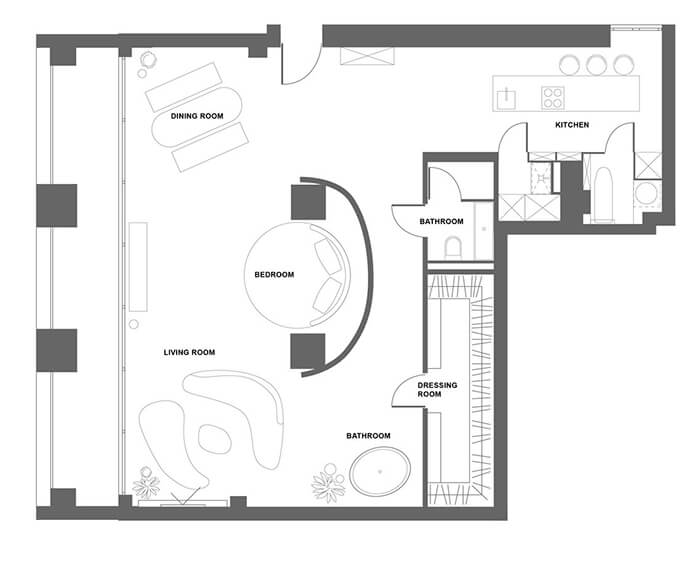
Colour
Posted on Thu, 6 Aug 2020 by midcenturyjo
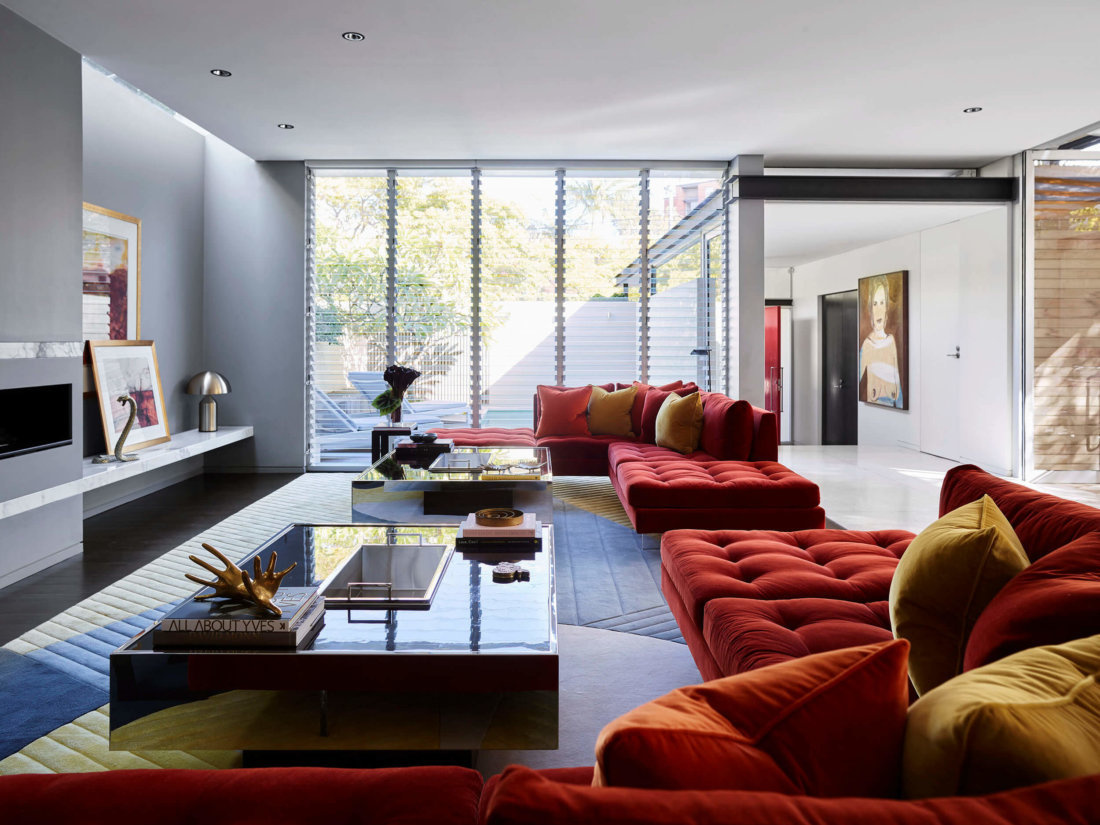
Colour, colour, colour. For those who think that Australian designers can only do beige I give you The Palm, Woollahra by POCO Designs.Take a mid century vibe, wrap it in a jewel box of bright colours, open the interiors to the outside, sprinkle on the luxe and you’ll never crave beige again.
