Displaying posts labeled "Warehouse"
Stalking on a Saturday
Posted on Sat, 14 Apr 2018 by midcenturyjo
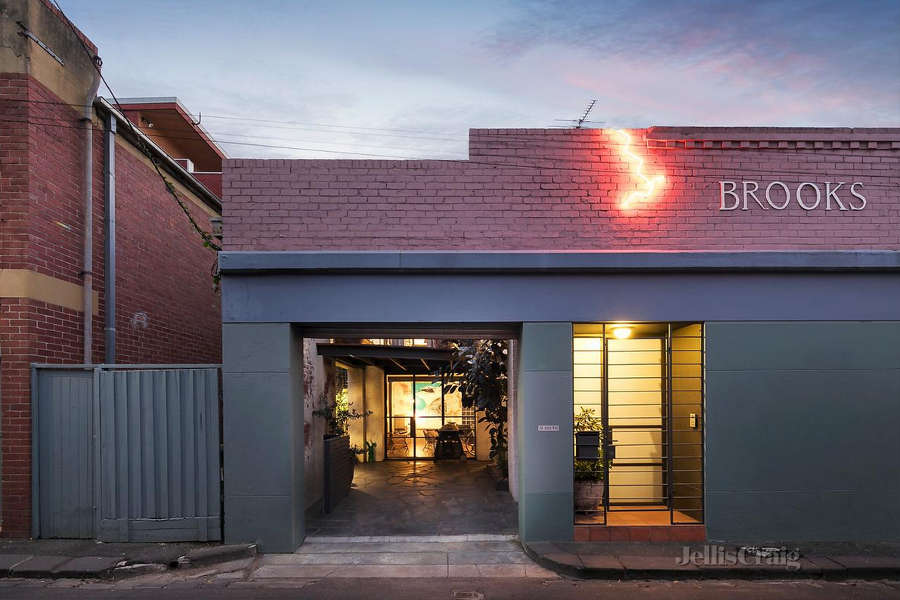
I’m in my favourite Melbourne suburb of Fitzroy and I’m stalking one of my favourite house types, the warehouse conversion. Plenty of light, plenty of art, library on the landing and just a hop, skip and jump to all the inner-city cool that is Fitzroy. What more could I want? Oh maybe the estimated $1 800 000 to $2 000 000 to buy it. Link here while it lasts.
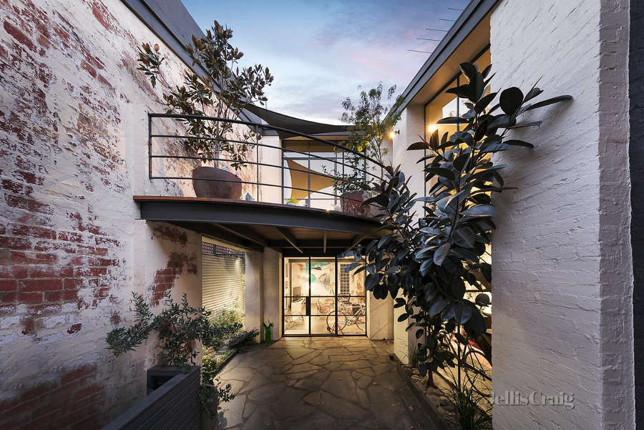
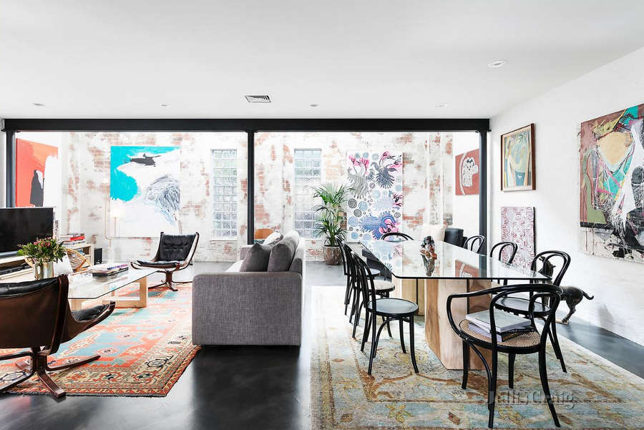
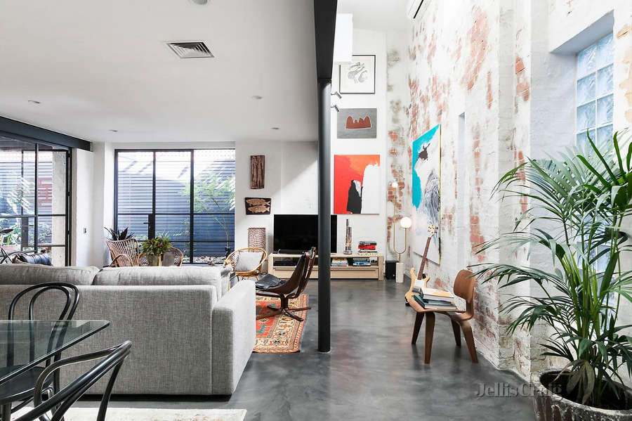

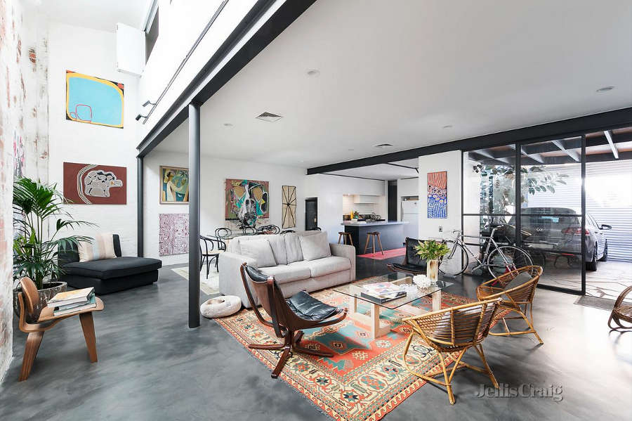
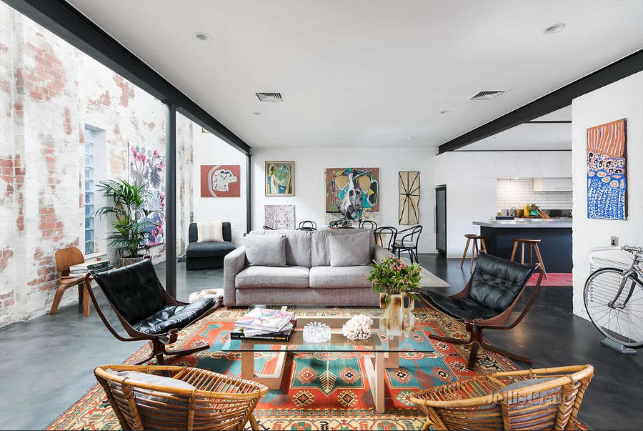
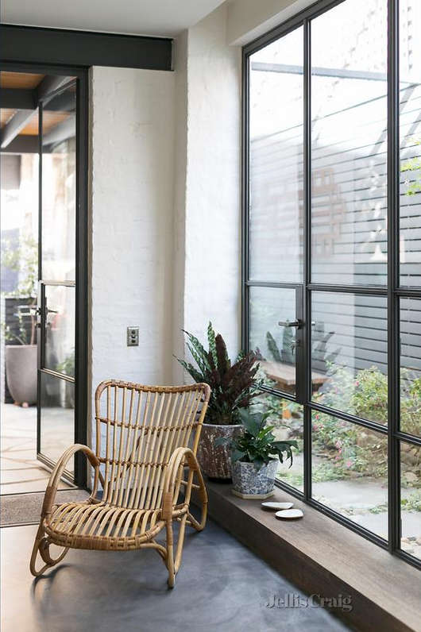
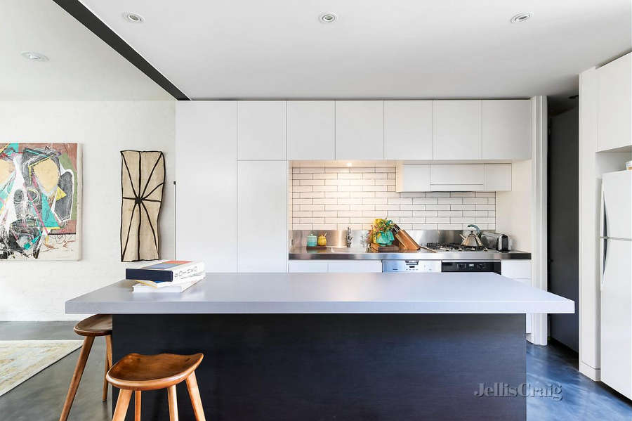

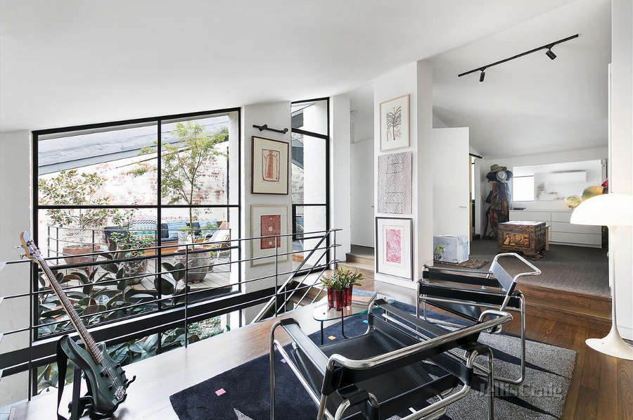
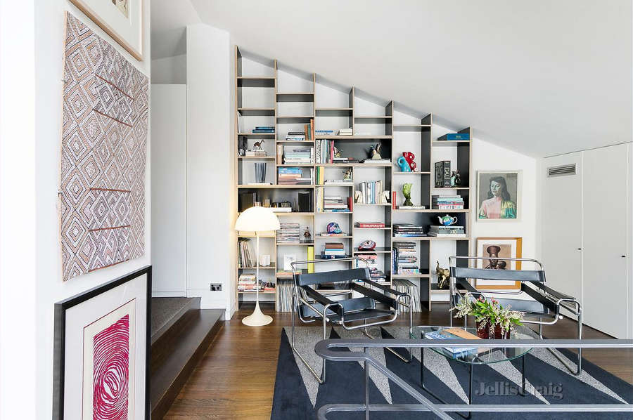
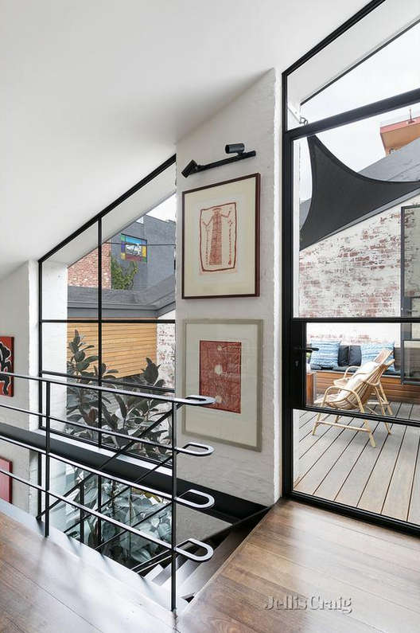

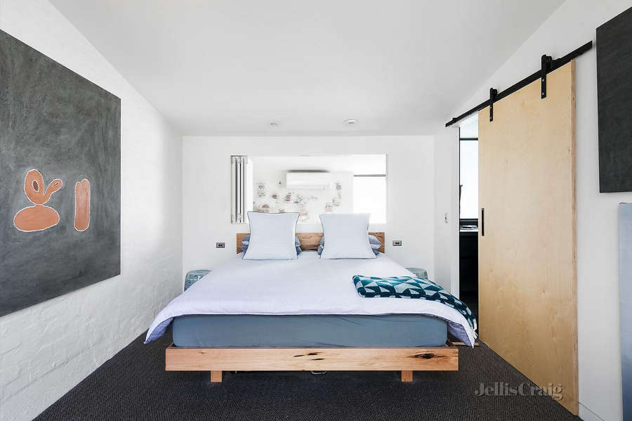
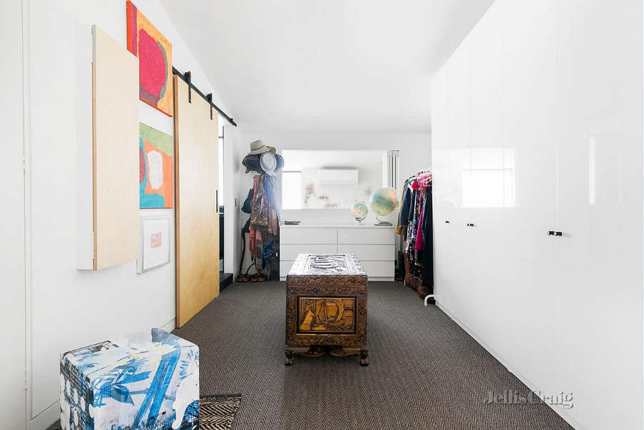
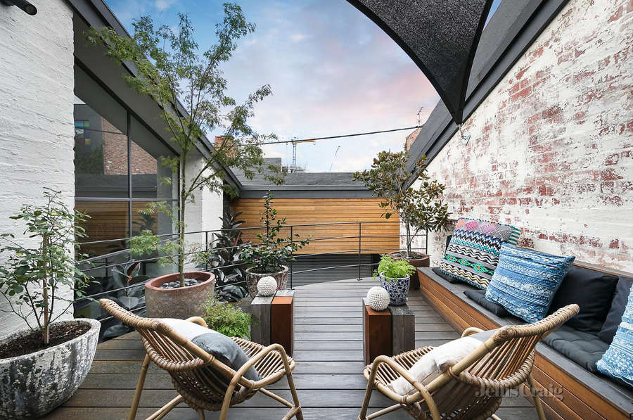

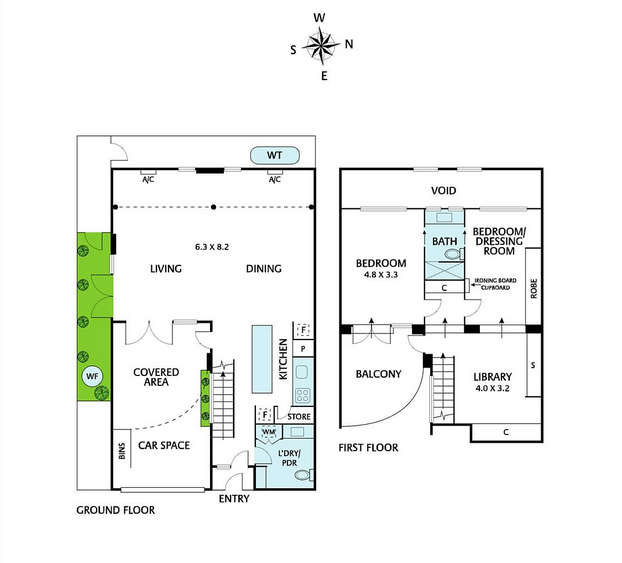
Stalking a TV producer’s warehouse
Posted on Sat, 24 Mar 2018 by midcenturyjo
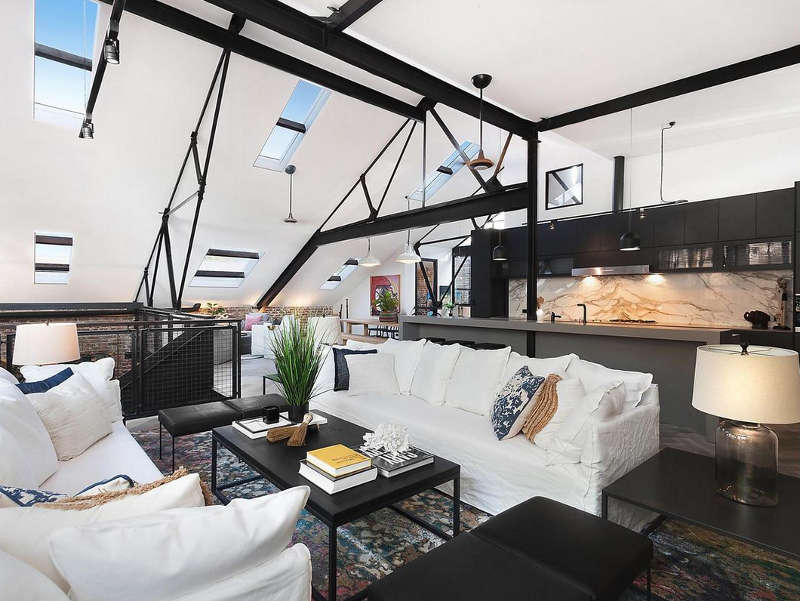
I’m in the Sydney suburb of Annandale stalking the warehouse home of Julian Cress, Executive Producer of the Australian reality renovation show The Block. Originally his artist father’s studio, Cress and his family have transformed the vast shell into a modern home while retaining its industrial roots. Price guide is $4 million AUD so the vast majority of us will never be able to afford it but we can dream. Link here while it lasts.
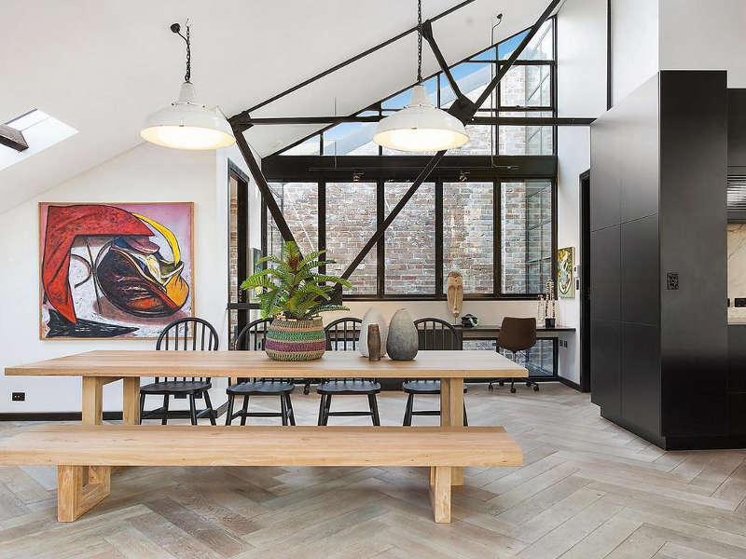
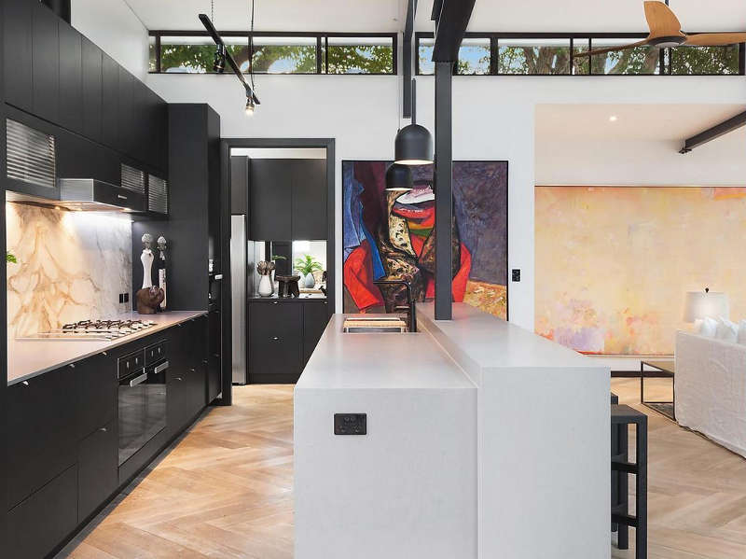
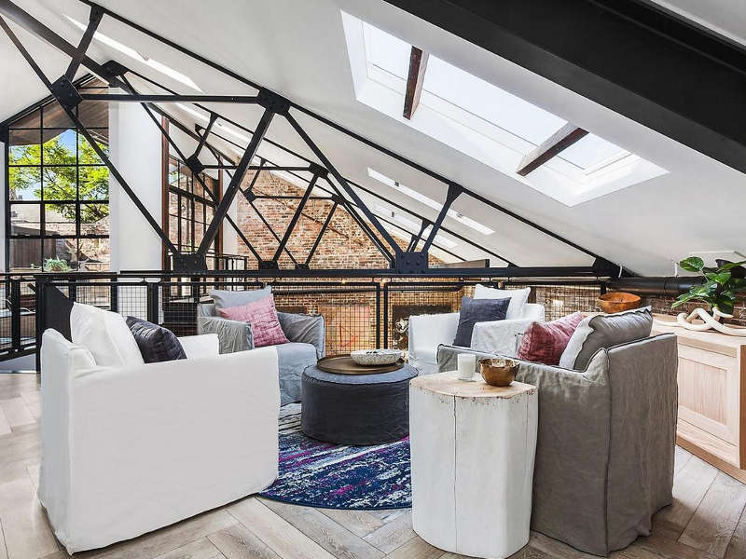
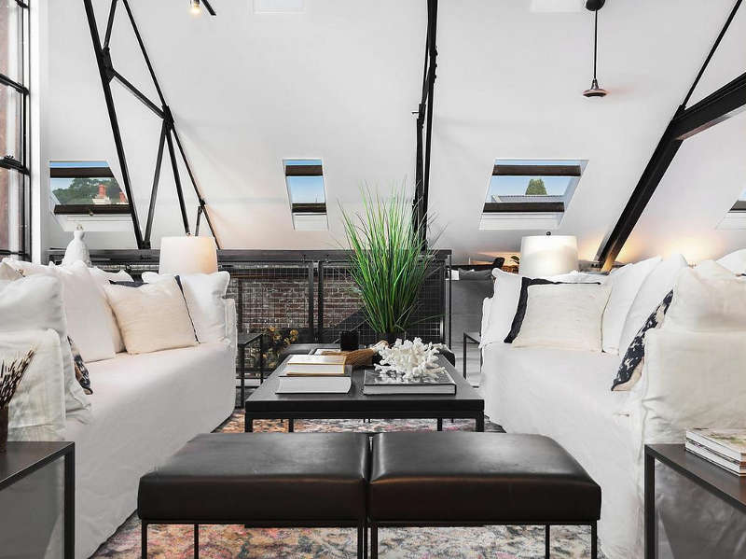
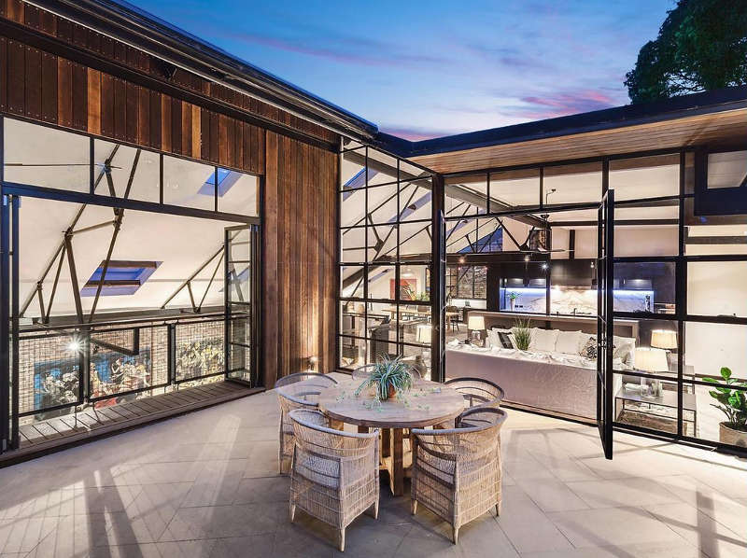
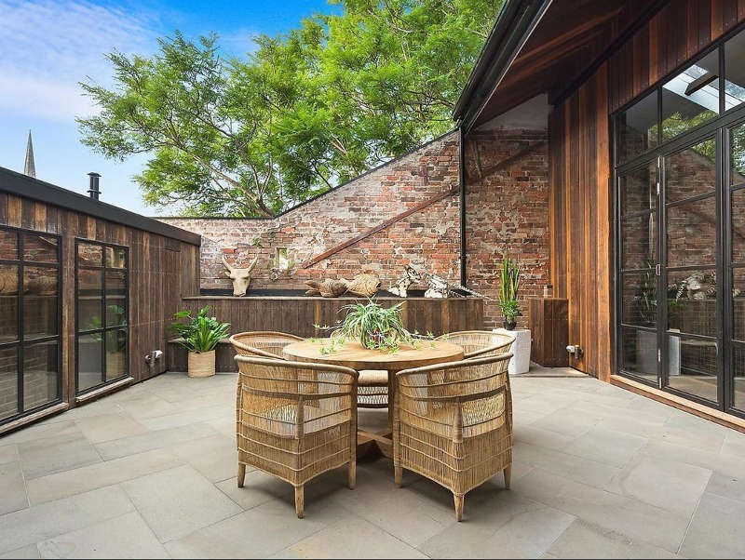
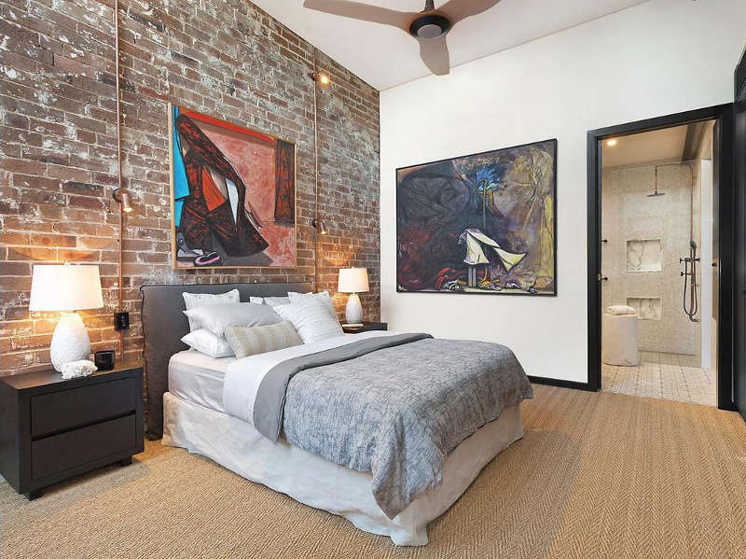
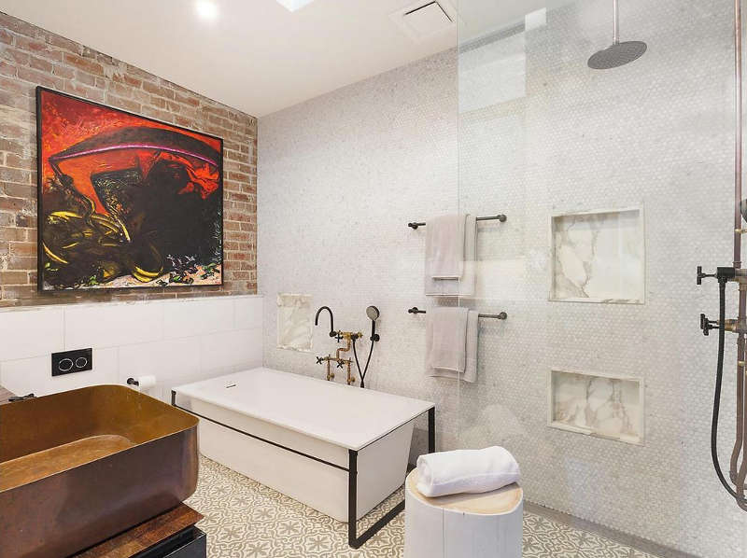
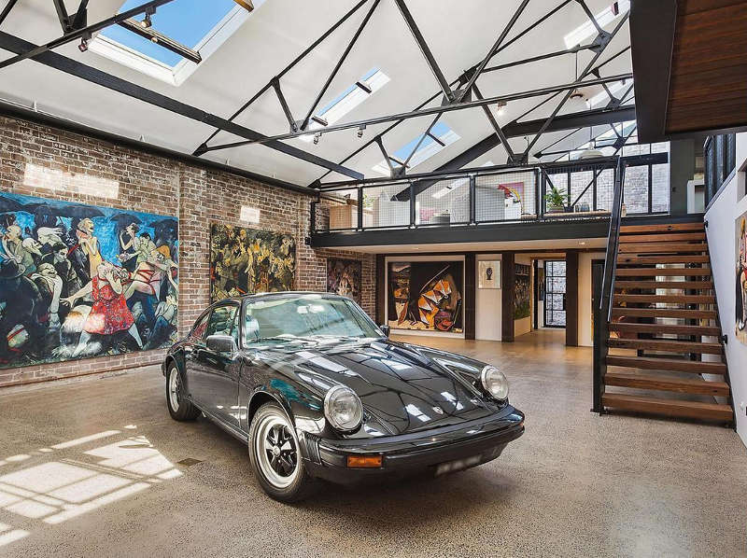
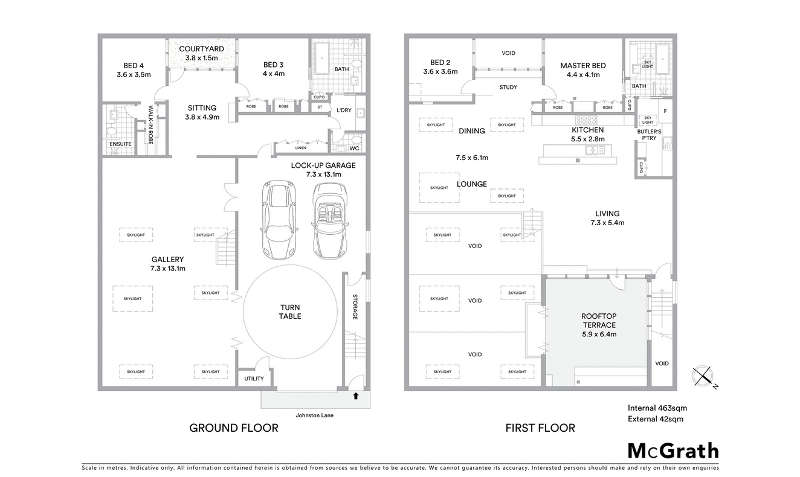
A converted ironmongers warehouse
Posted on Sun, 11 Mar 2018 by KiM
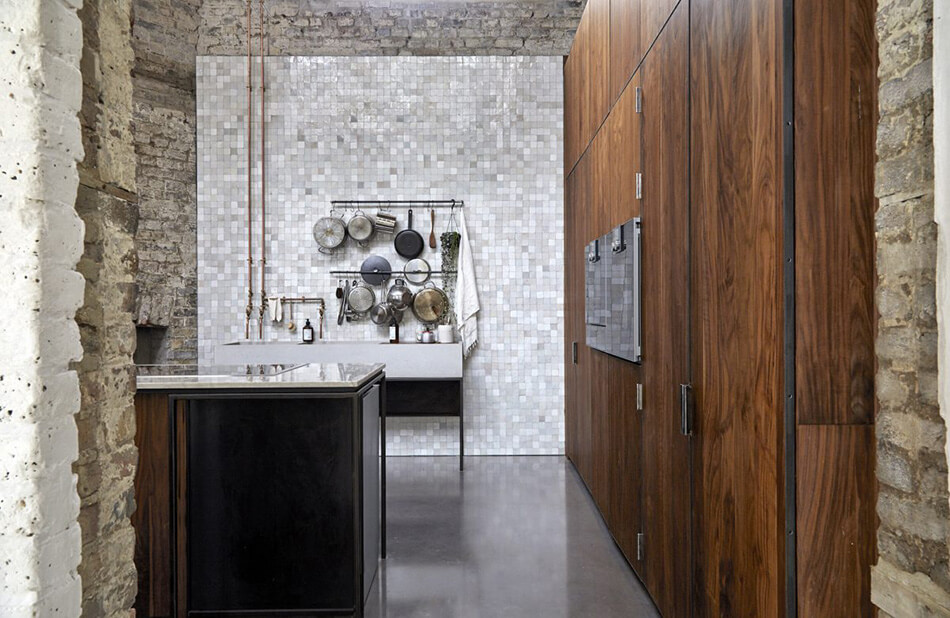
This may be my all time favourite warehouse conversion ever featured on this here blog. This beauty is a recently converted and extended ironmongers warehouse in London. THE KITCHEN!!! A total dream in tile, concrete, walnut, marble, copper, brass and brick. TO DIE FOR!!! I would stop there but I am also a new huge fan of terrazzo flooring so there’s that too. Available as a location home through Shoot Factory.
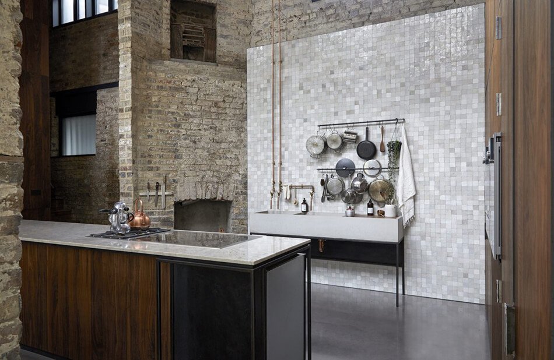
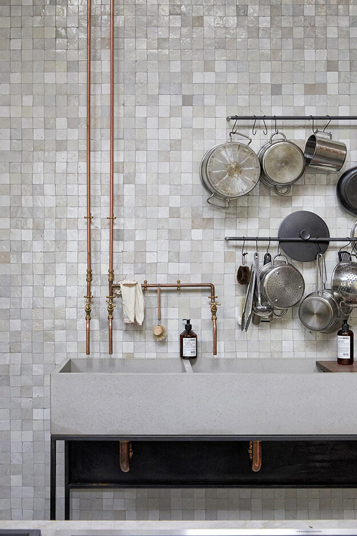
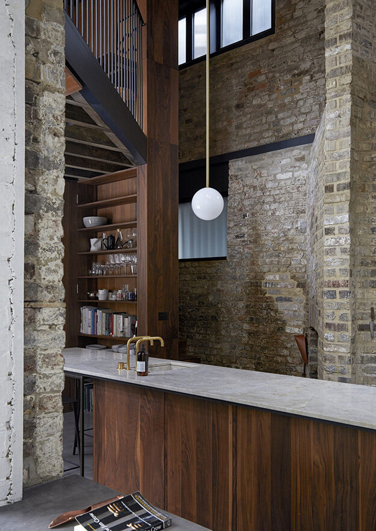
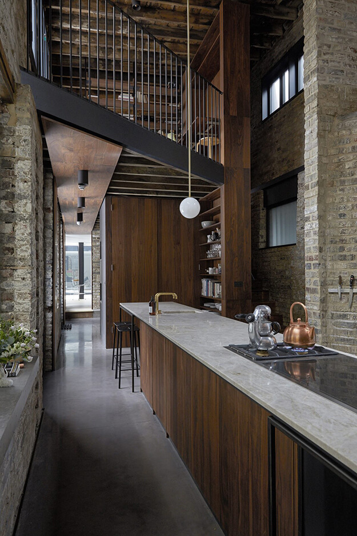
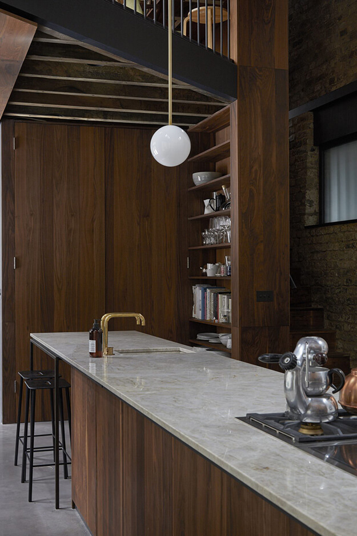
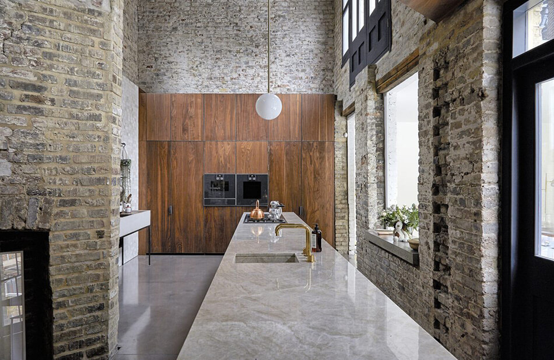
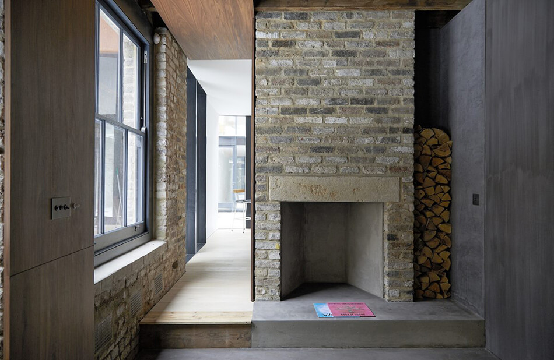
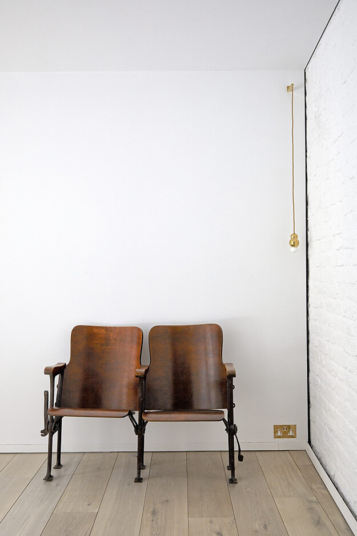
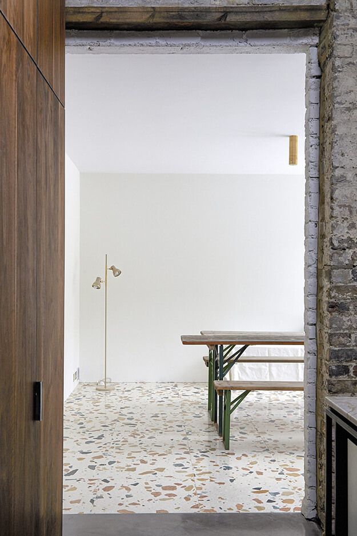
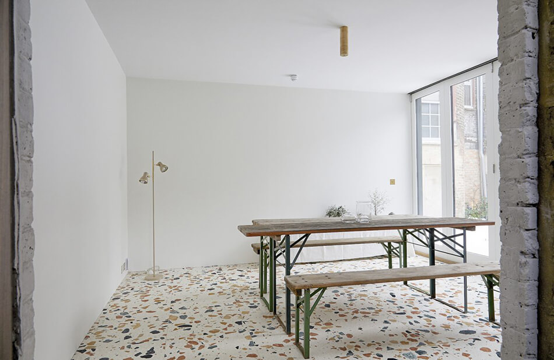
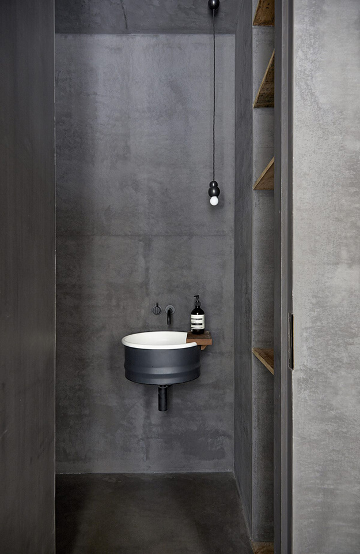
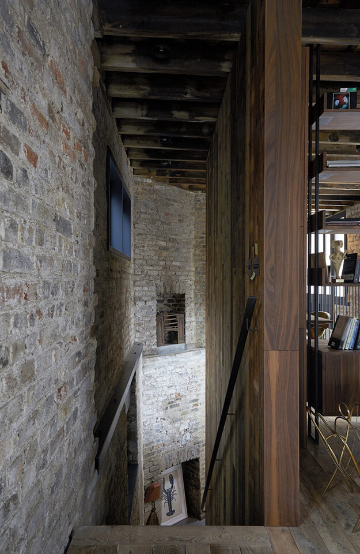
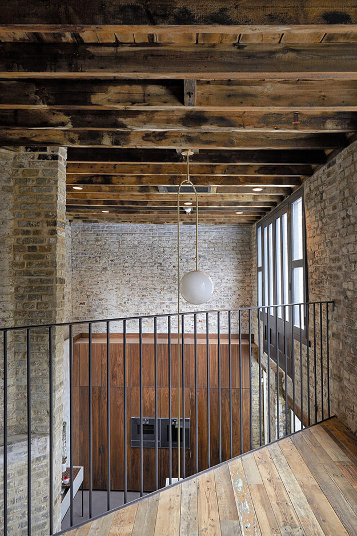
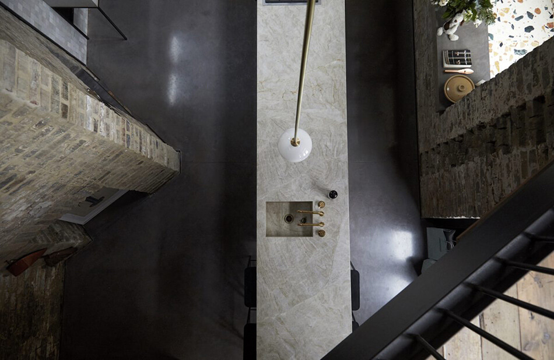
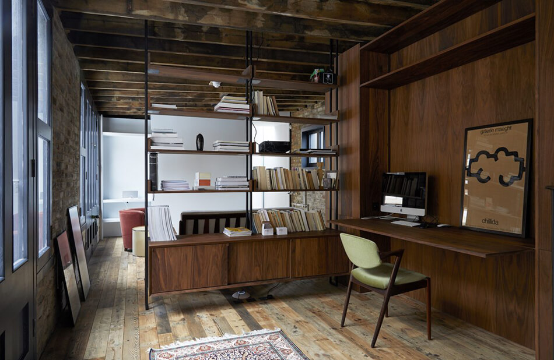
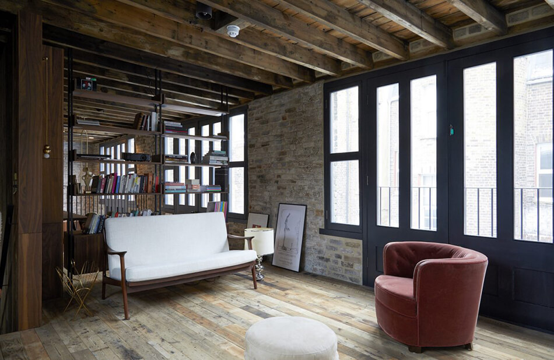
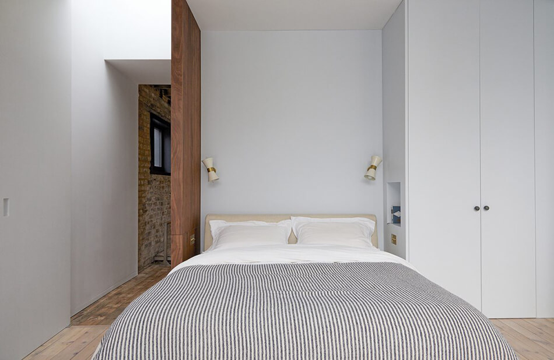
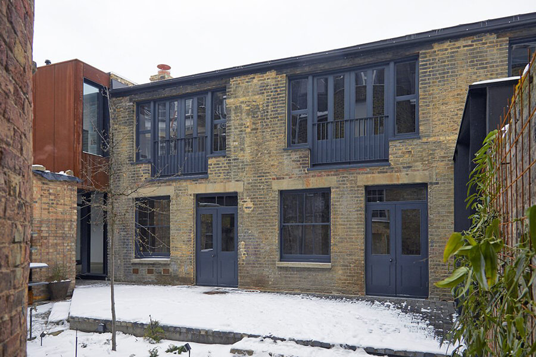
Stalking concrete blocks
Posted on Mon, 29 May 2017 by KiM
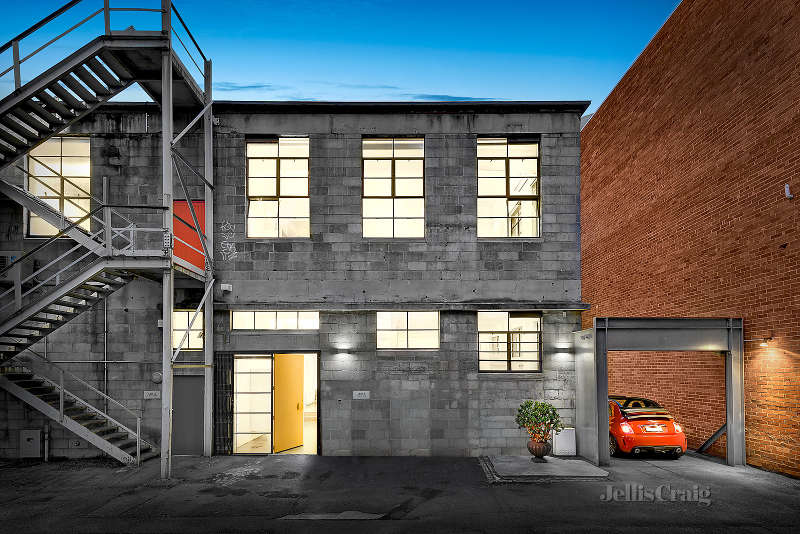
I’m in Collingwood an inner-city suburb of Melbourne and I’m stalking one half of an old concrete block warehouse. Inside it’s soaring ceilings and white walls, black steel windows and open spaces. From the mix of mid century and contemporary furniture to the striking artwork it’s the quintessential industrial meets modern living conversion. It appears that’s it is being used as a commercial premises and I’m stratching my head as to where I’d put the bed. You must view the listing video and leave your critique of the acting in the comments. Link here while it lasts.
P.S. Stayed tuned for tomorrow’s post on the other half of this building. A completely different take on the space.
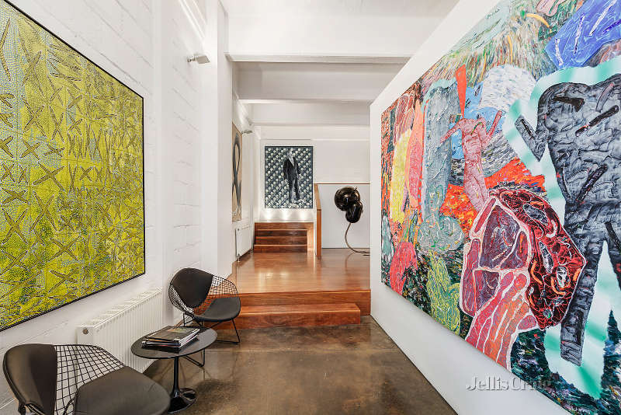
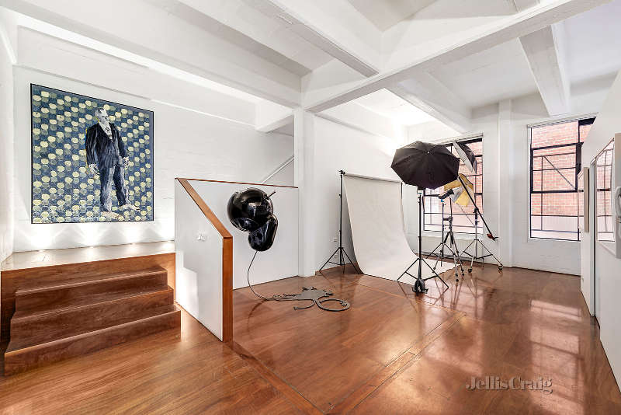
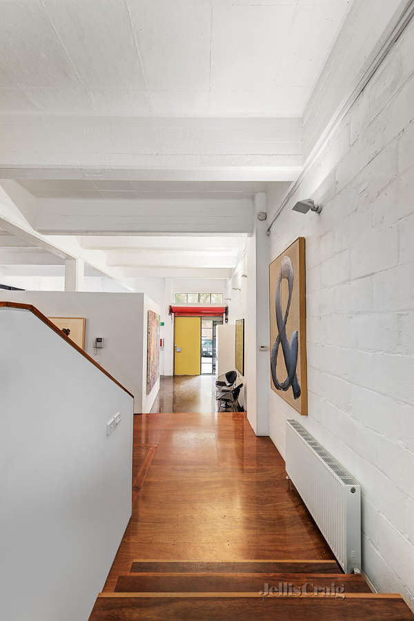
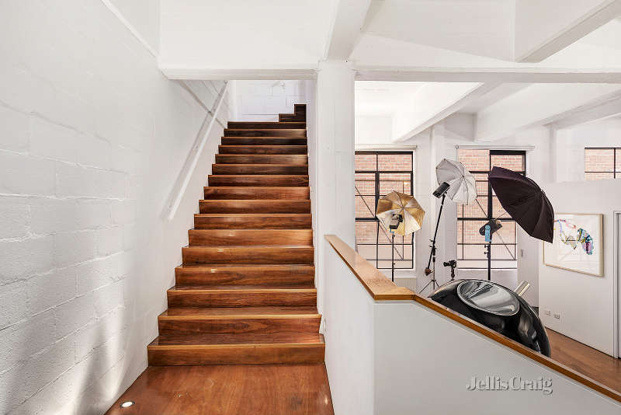
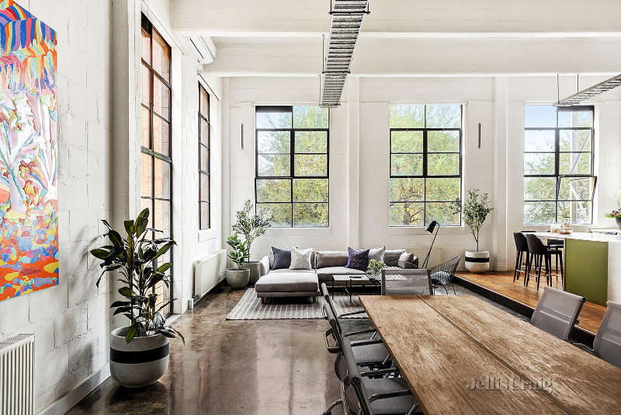
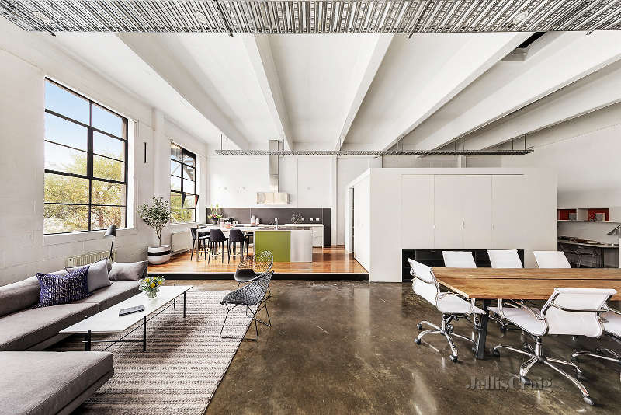
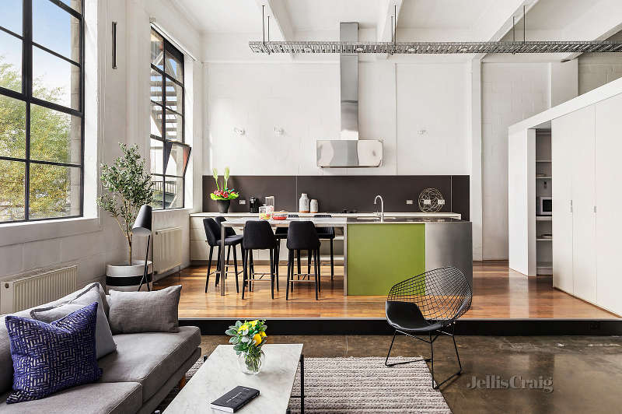
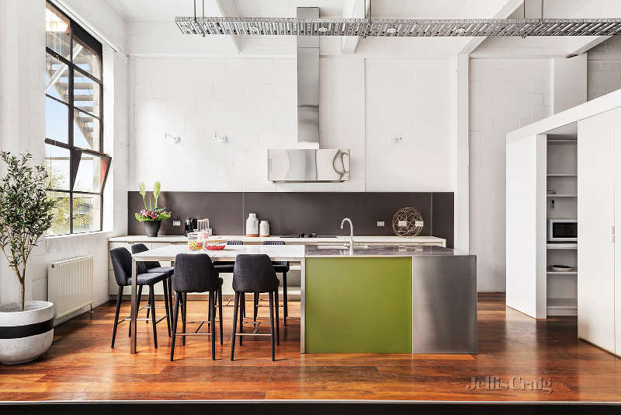
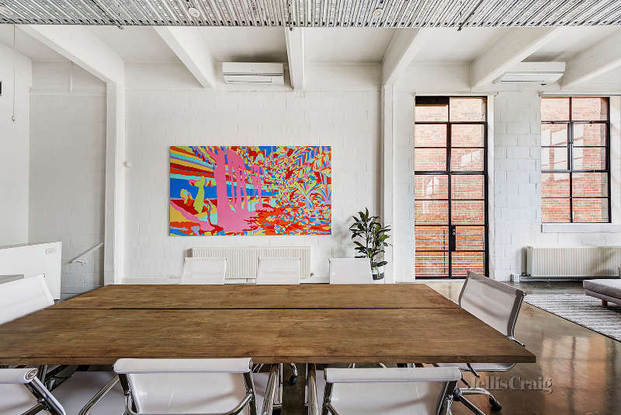
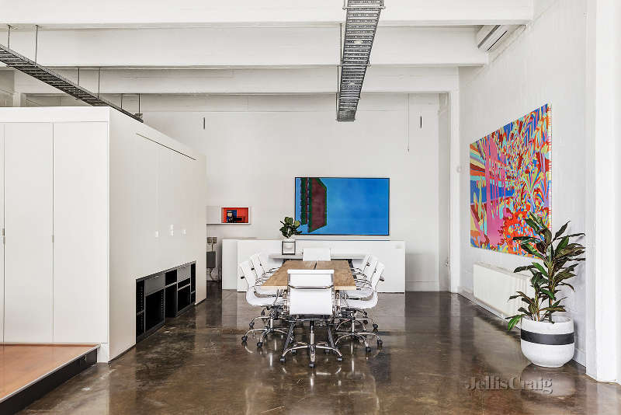
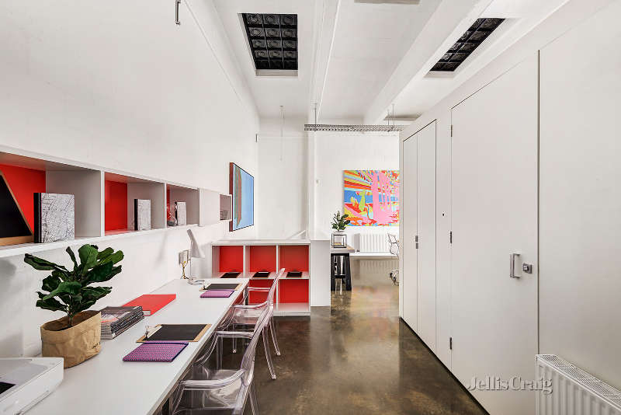
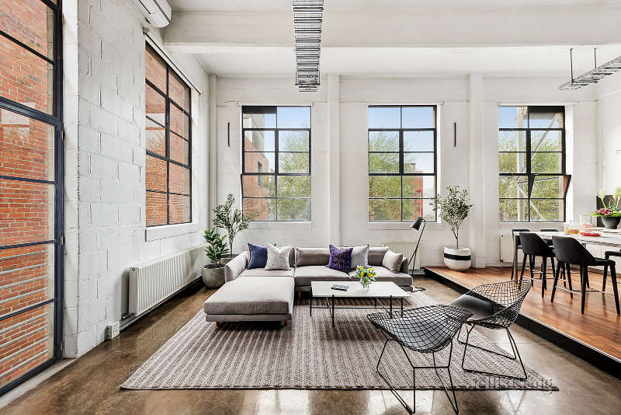
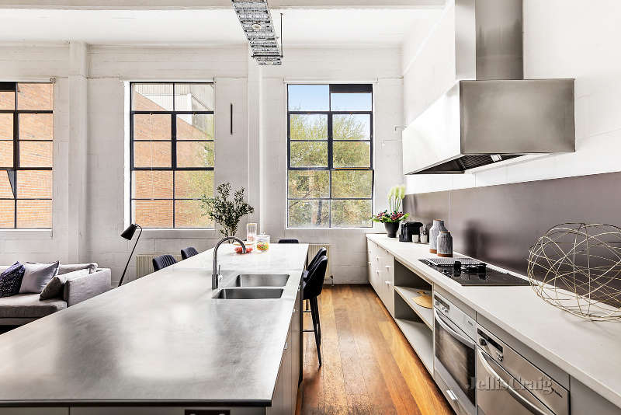
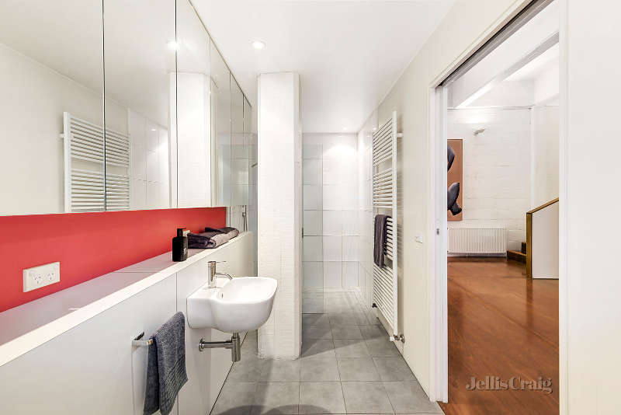
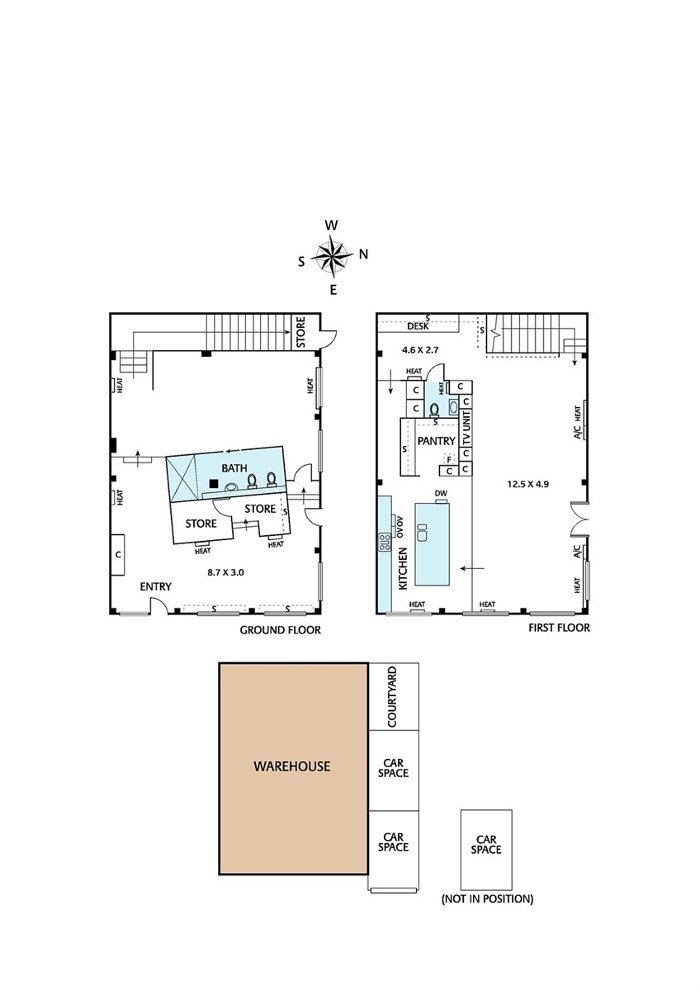
Clapton Warehouse
Posted on Wed, 10 Jun 2015 by midcenturyjo
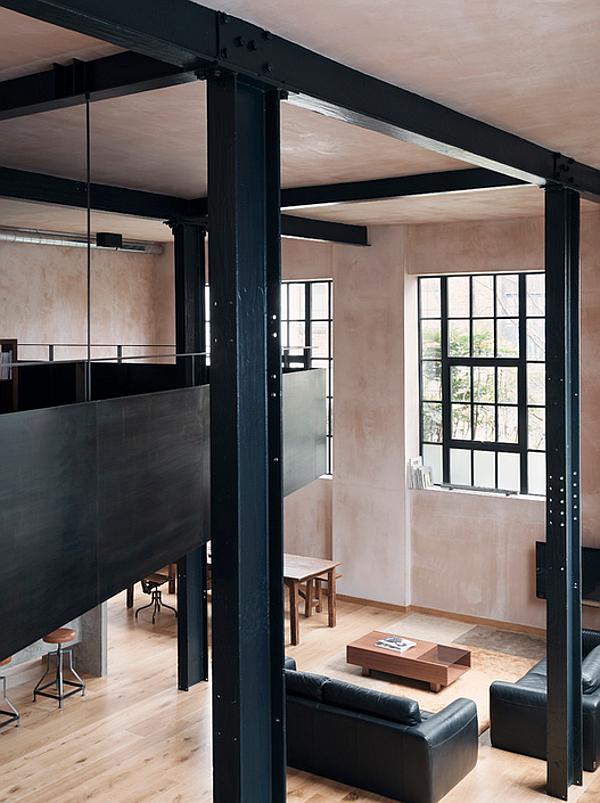
A second warehouse today. A refurbishment of an existing space to open it up, adding drama through a folded steel staircase rising to a mezzanine level and large windows bathing it in natural light. The colour palette is restrained and references the building’s industrial past. Clapton Warehouse by UK firm Sadie Snelson Architects.
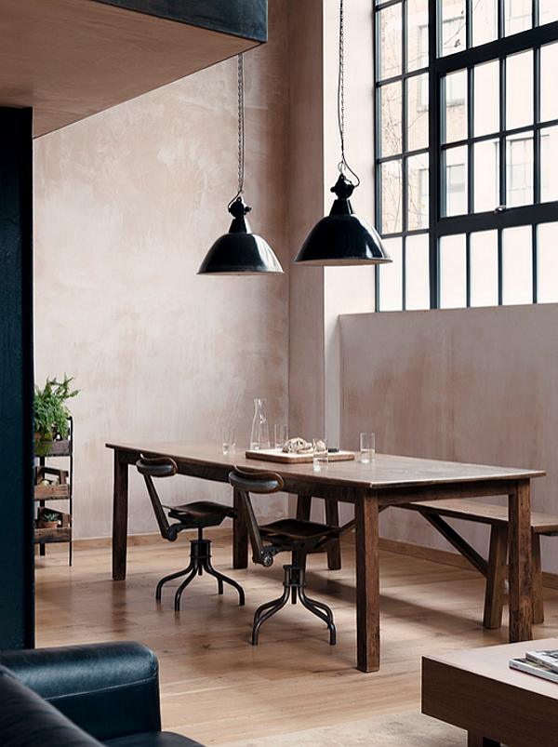
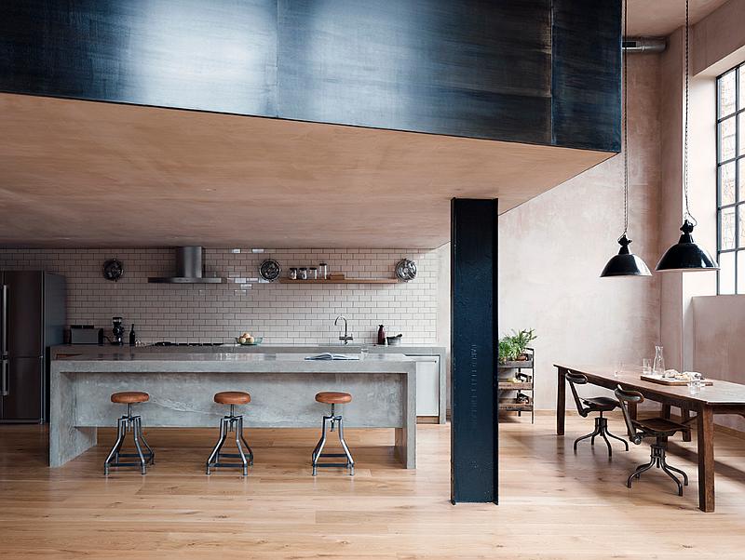
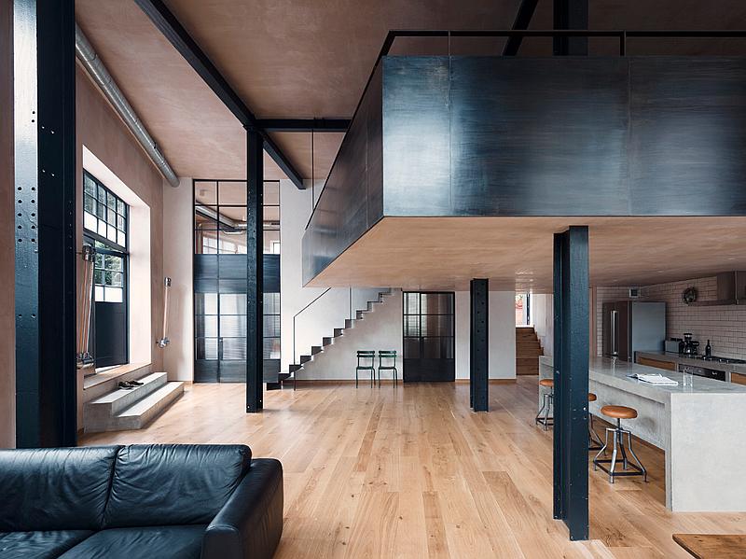
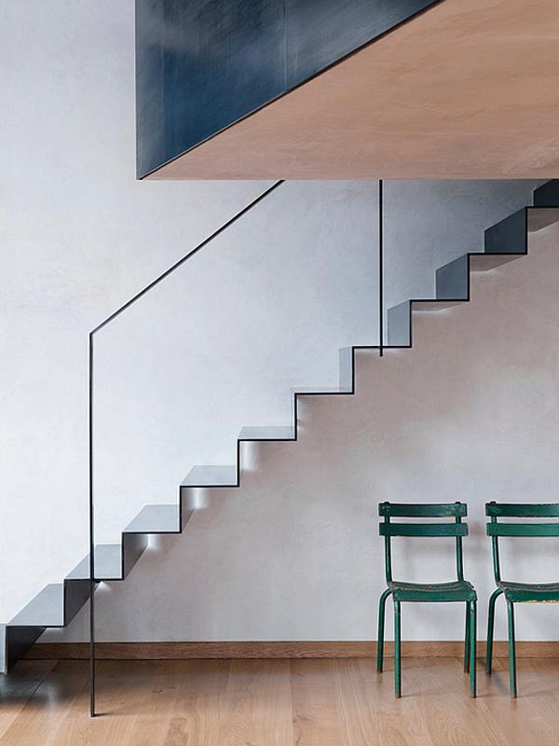
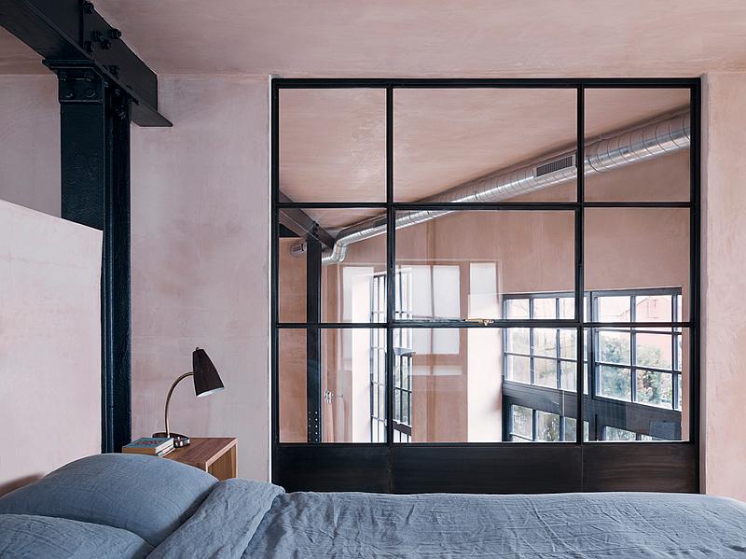
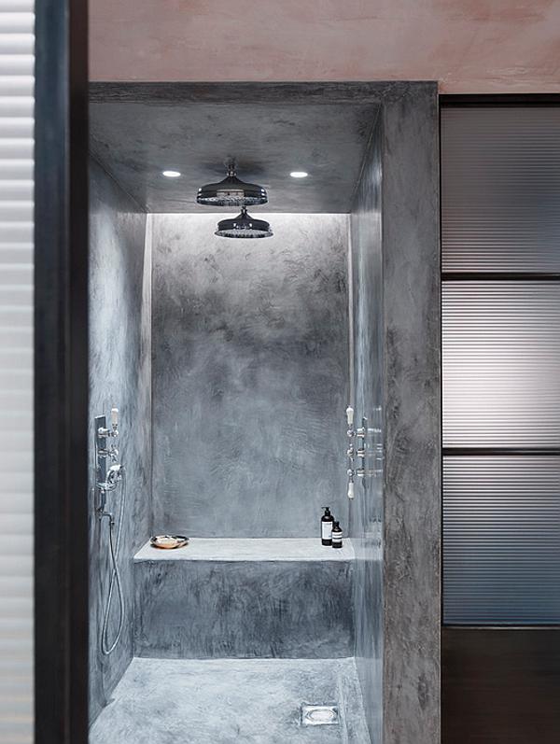
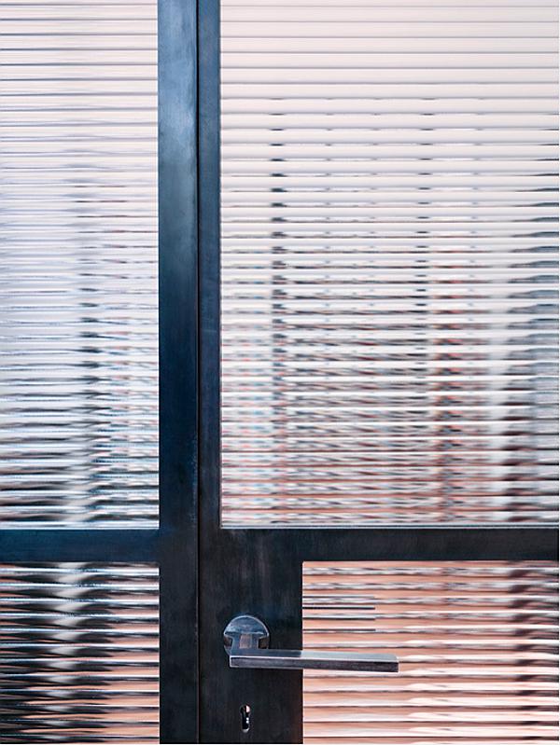
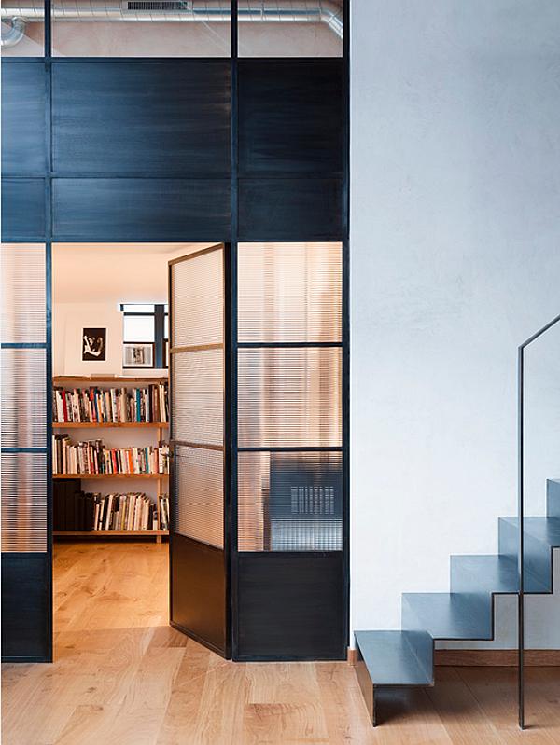
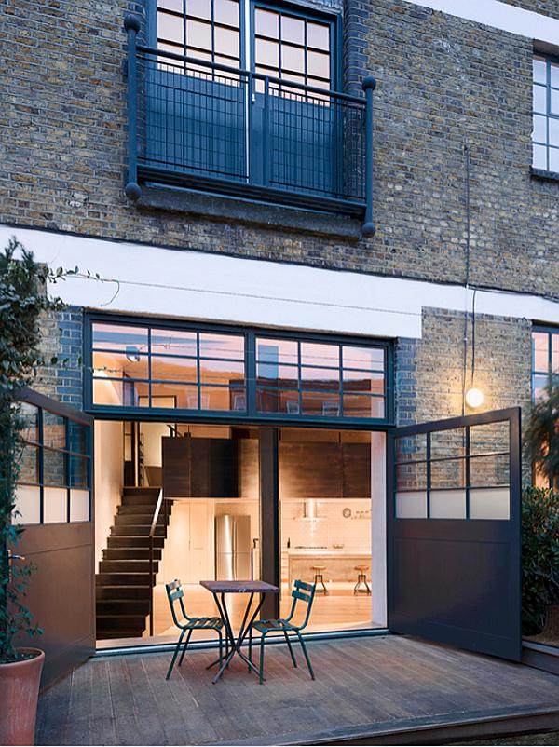
Photos by Rory Gardiner.

