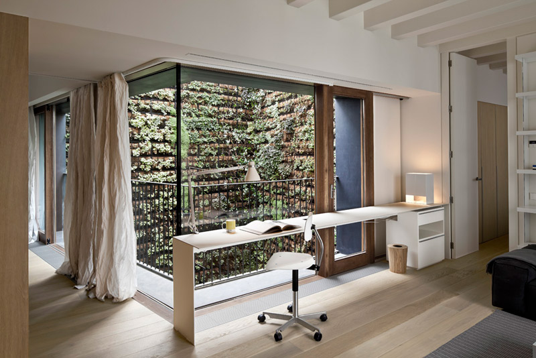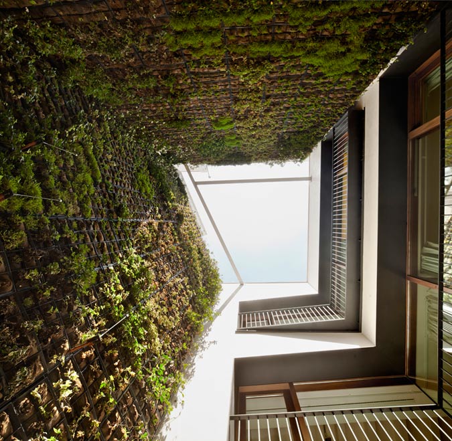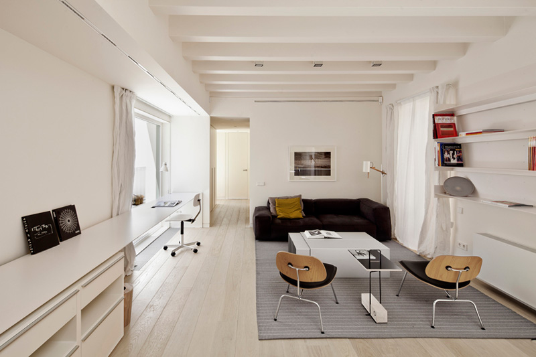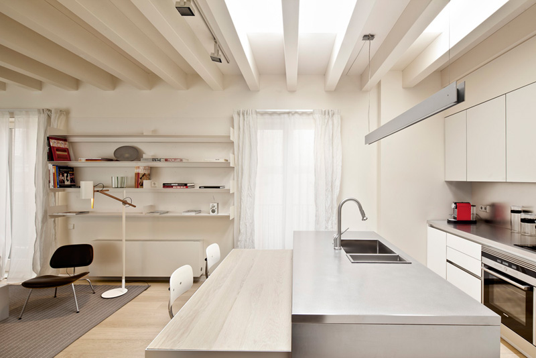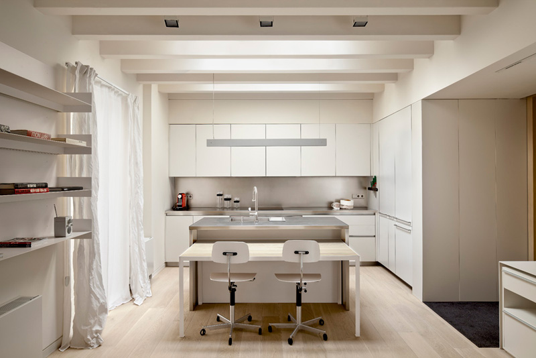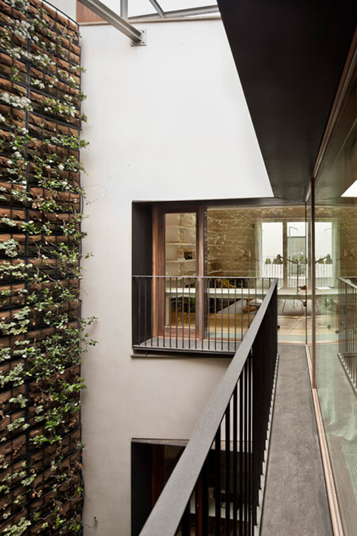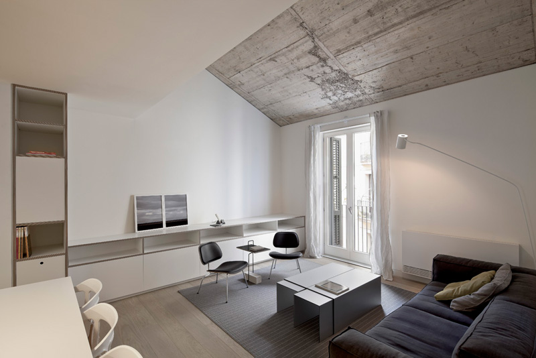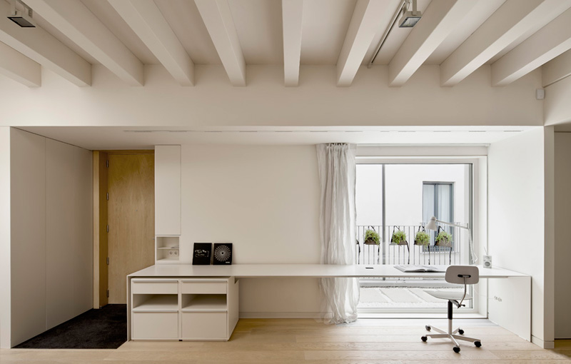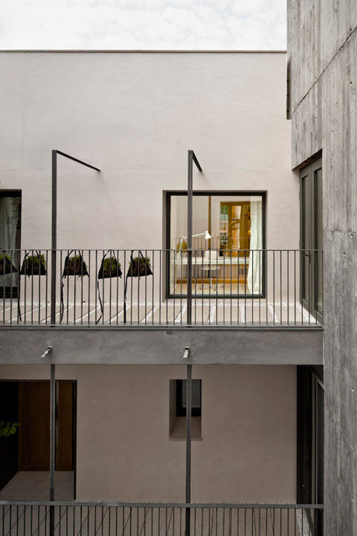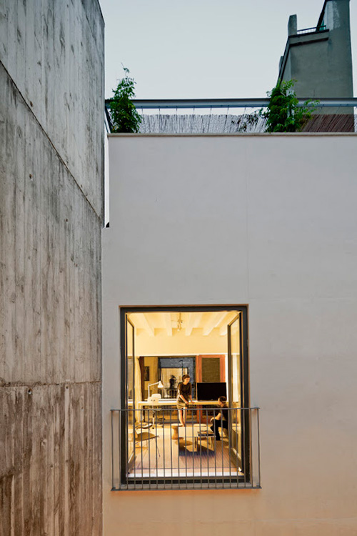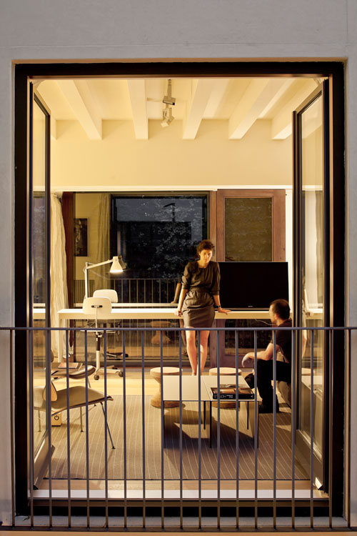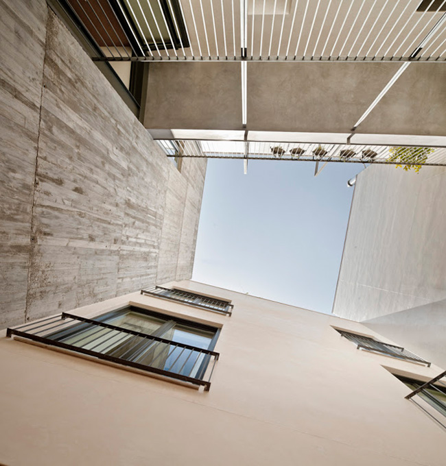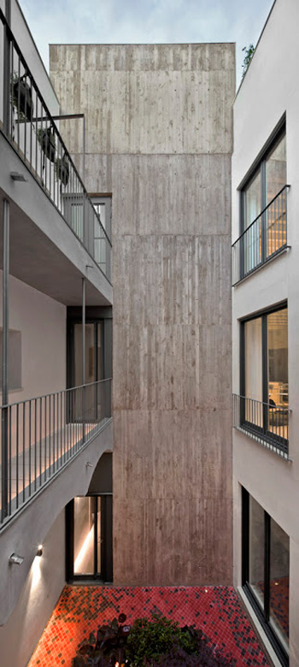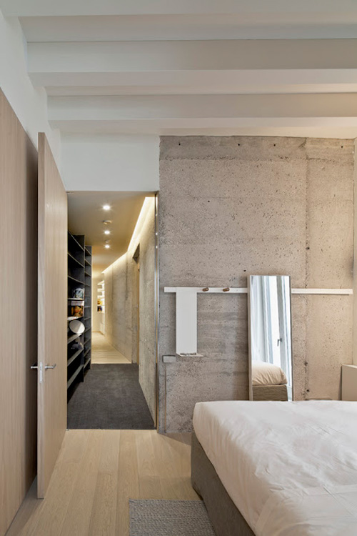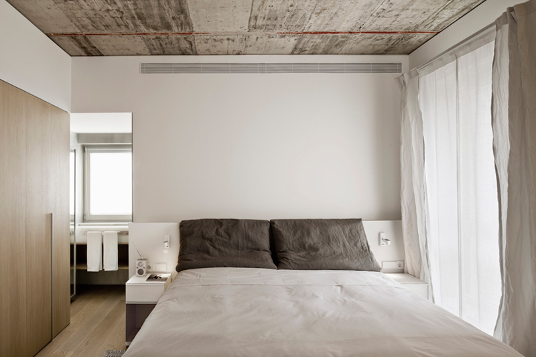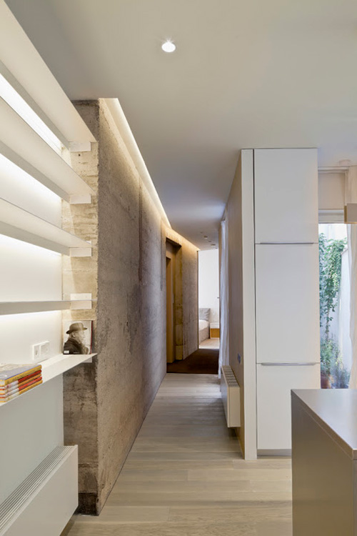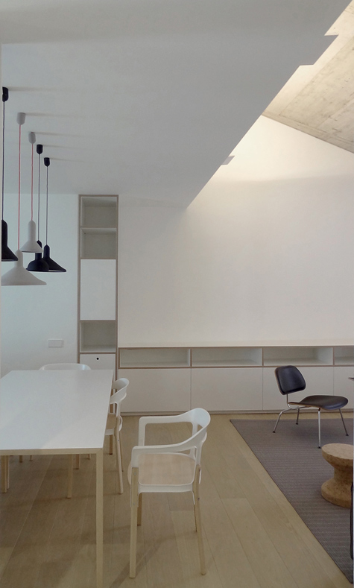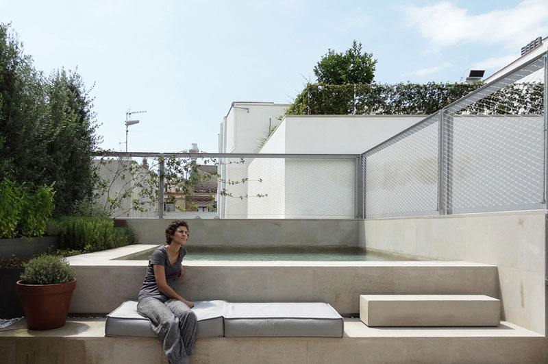Displaying posts from November, 2012
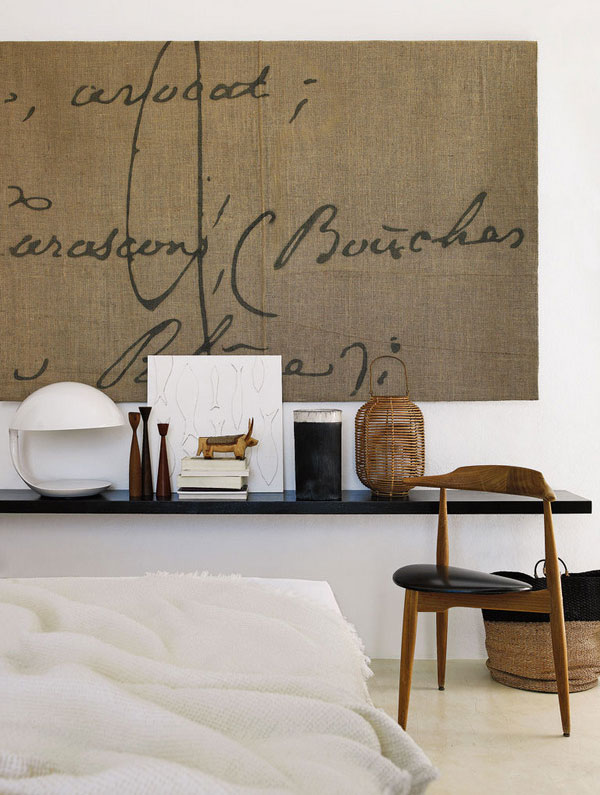
{ my favourite colour pallette }
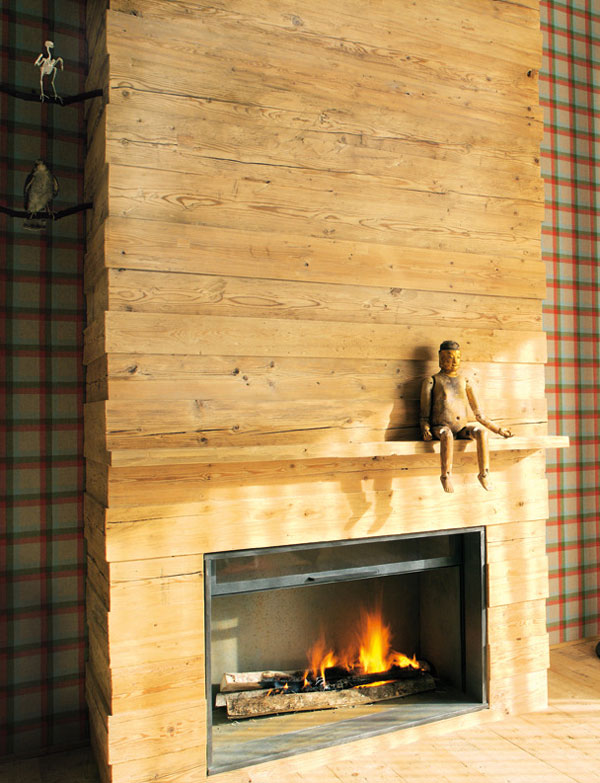
{ massive wood beams used for a fireplace }
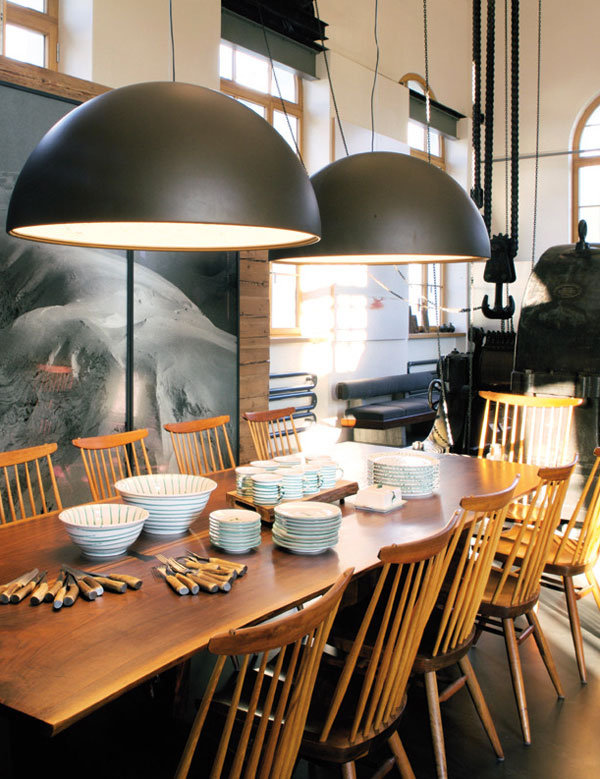
{ XXXL pendants over a dining table }
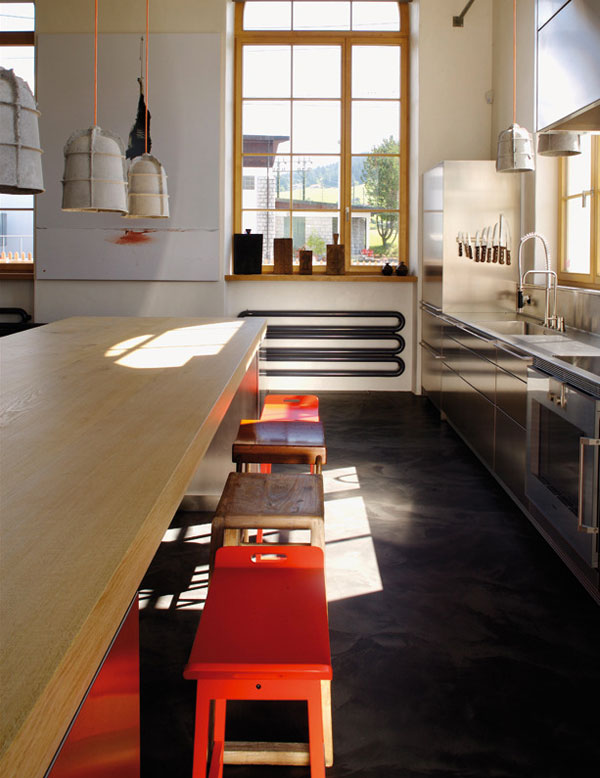
{ funky industrial pendants (p.s anyone know who makes them?) and orange/red stools }
via Elle Decor Spain
Studio Indigo
Posted on Tue, 27 Nov 2012 by KiM
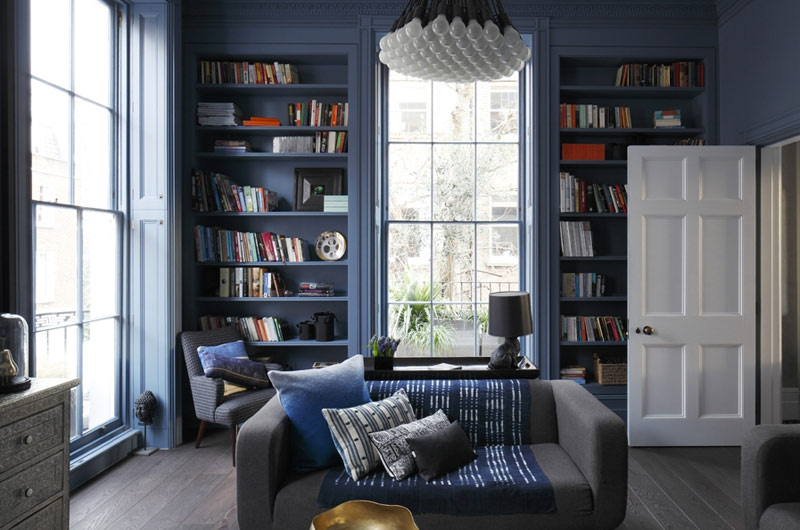
Studio Indigo is a multidisciplinary practice based in Chelsea, London where architects, interior designers and property management specialists focus on the refurbishment and extension of residences in central London and abroad. Their projects are all spectacular, from classic and elegant to more modern and edgy. Their attention to detail and quality of workmanship is evident in the homes they have transformed. I adore the blue/grey walls in the first couple of photos – moody and dramatic but not too dark (and I generally don’t even like blue!).
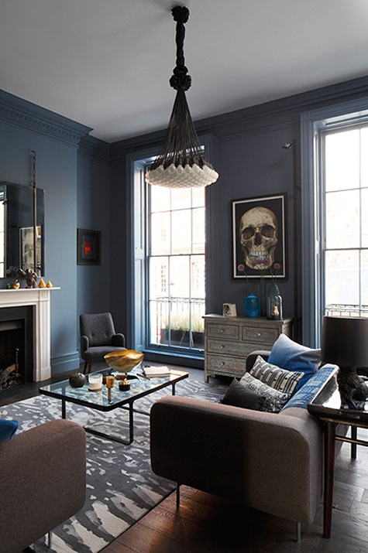
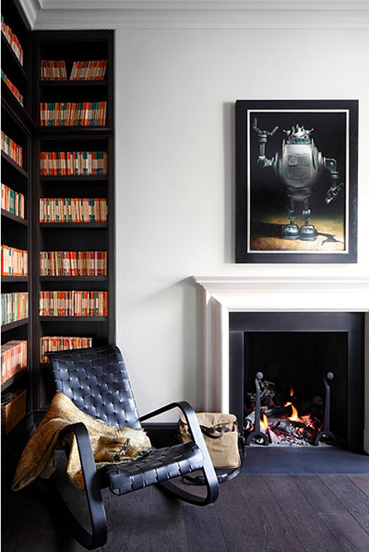
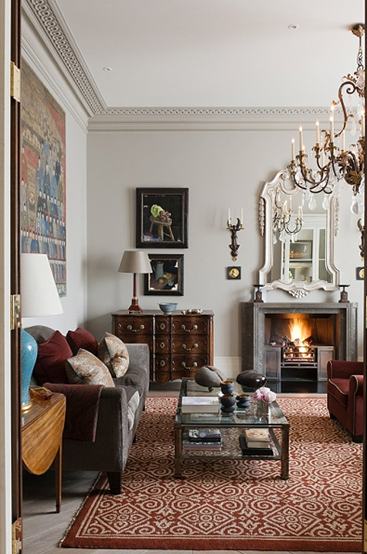
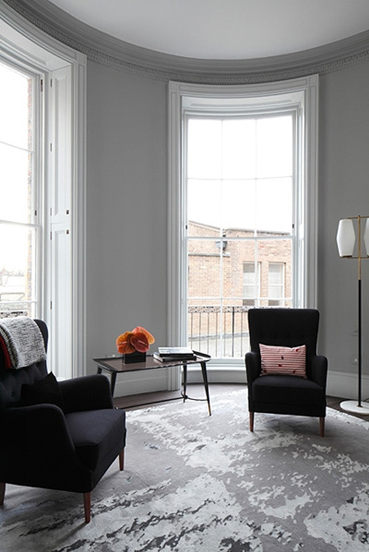

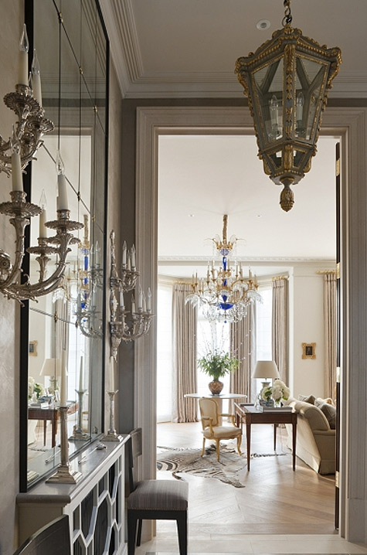
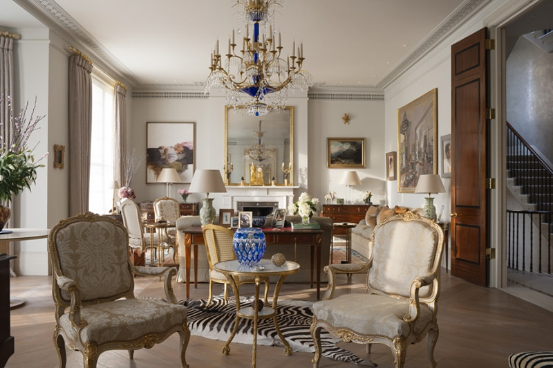
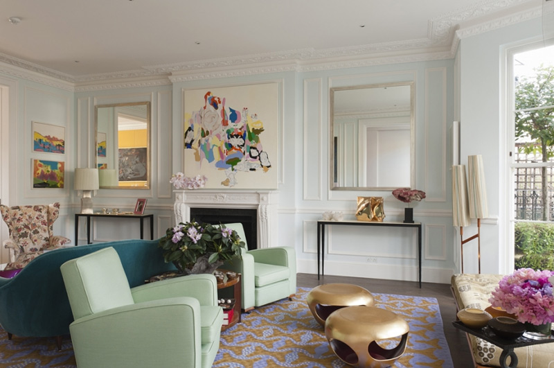
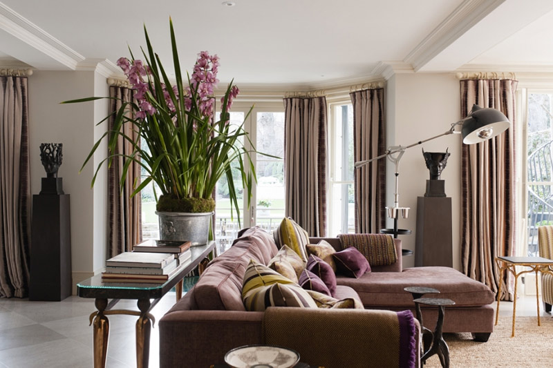
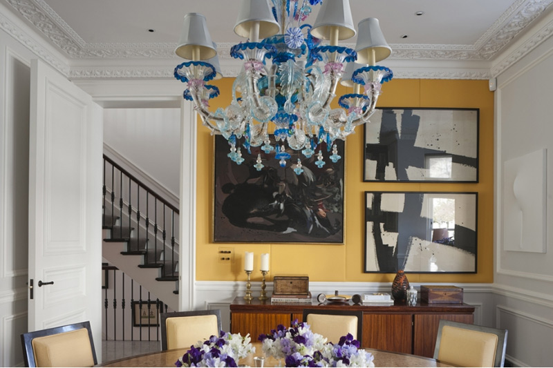
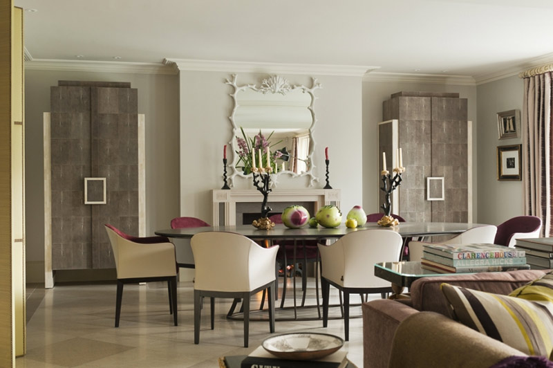
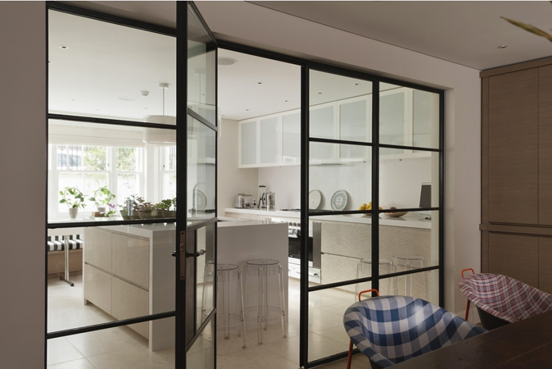
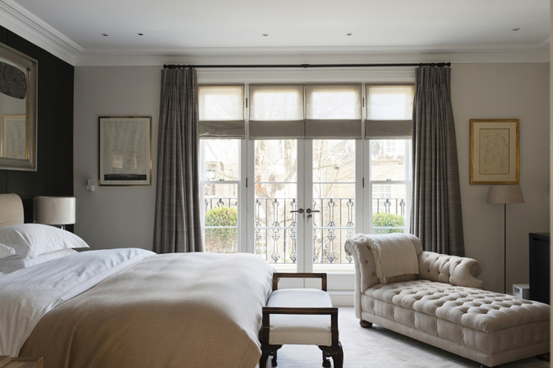
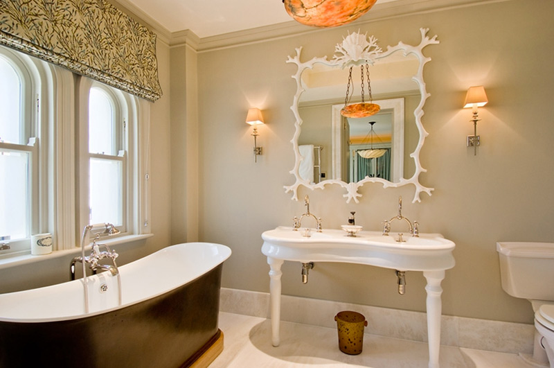
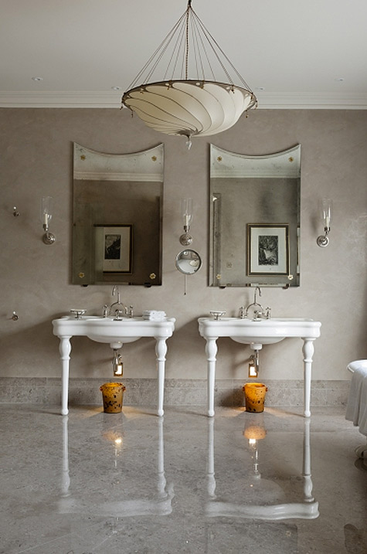
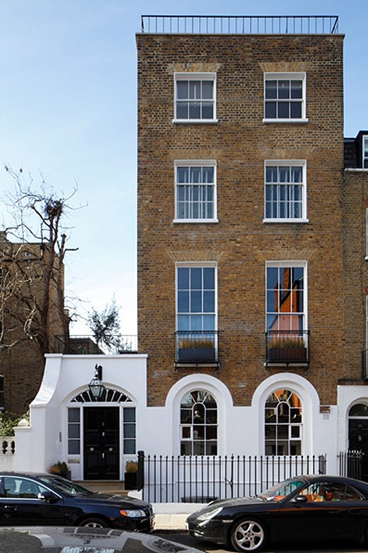
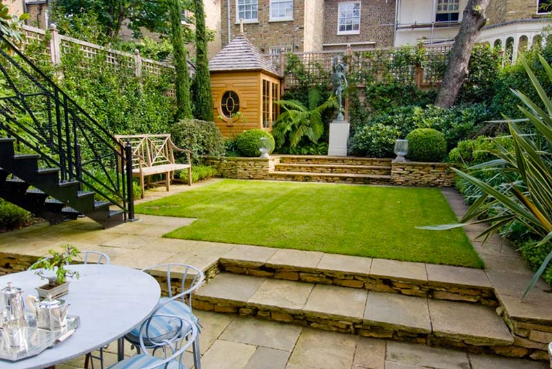
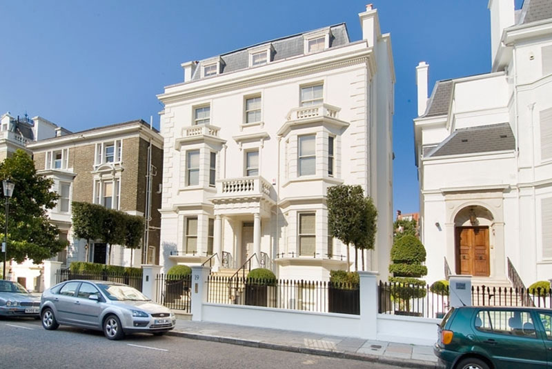
Head Road 1816
Posted on Tue, 27 Nov 2012 by midcenturyjo
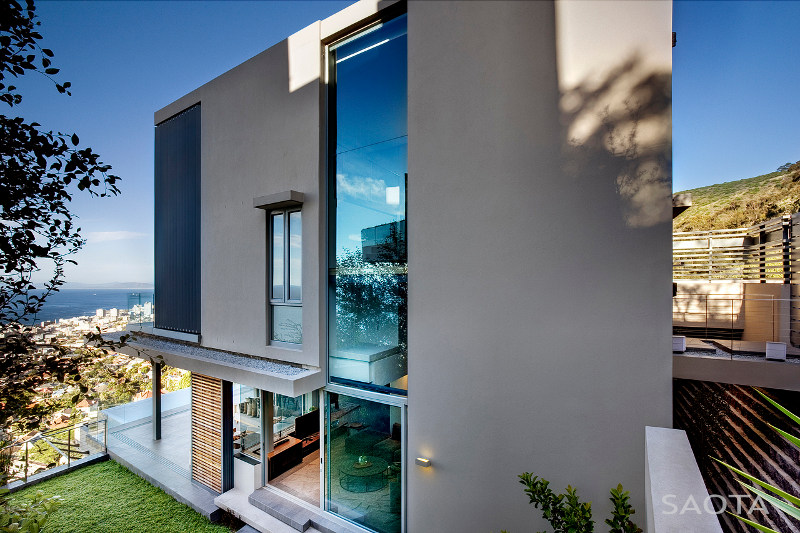
Bold contemporary lines. Floor planes intersected and connected by vertical timber elements. Mass and void, solid and transparent, open and shut and in and out. Luxury open-plan family living perched above Cape Town, South Africa with views to infinity and the infinity edged pool to relax in and enjoy it all. Who else but SAOTA – Stefan Antoni Olmesdahl Truen Architects.
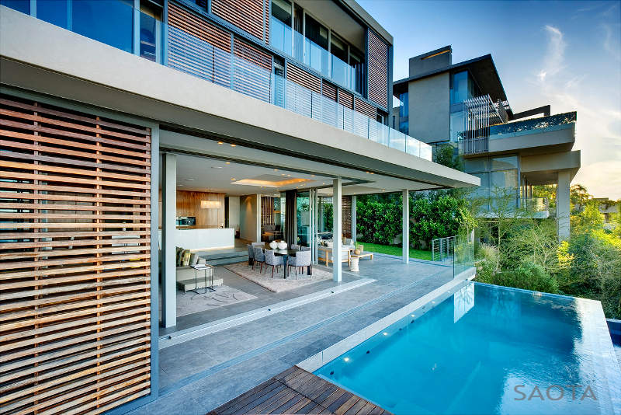
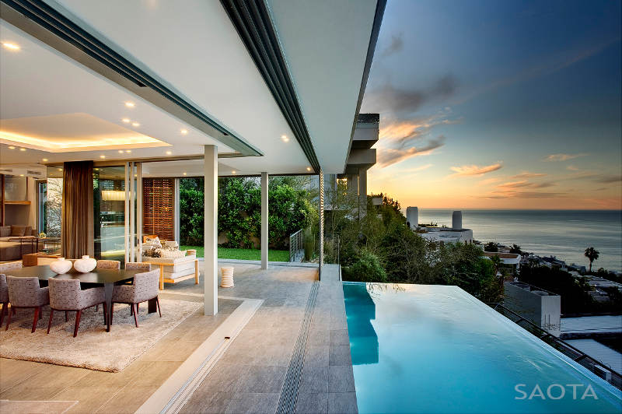
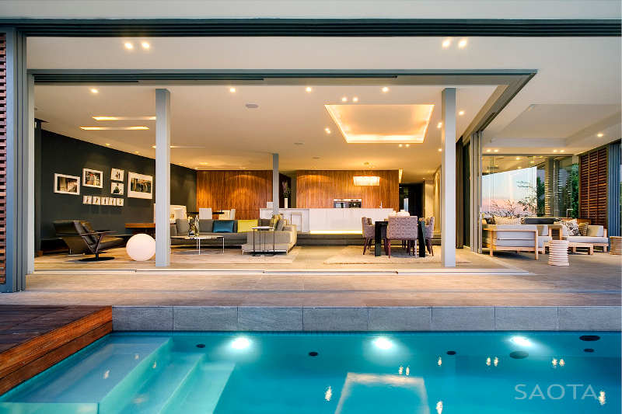
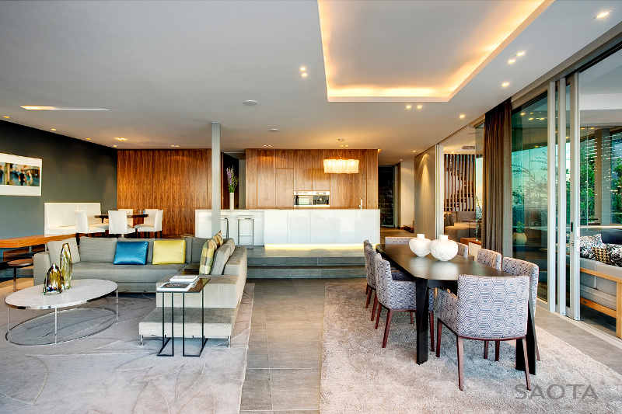
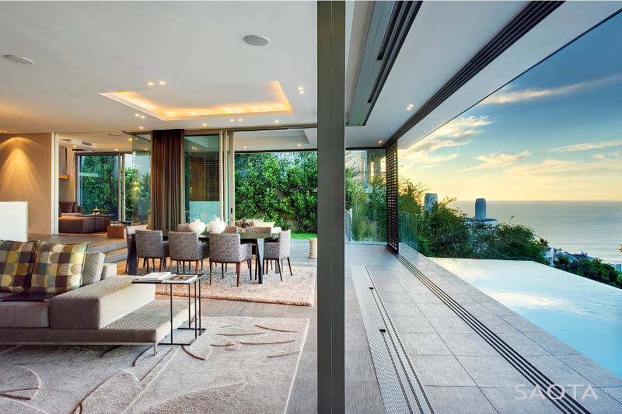
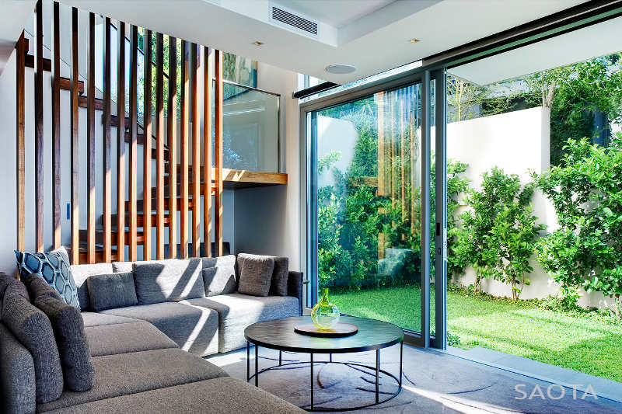
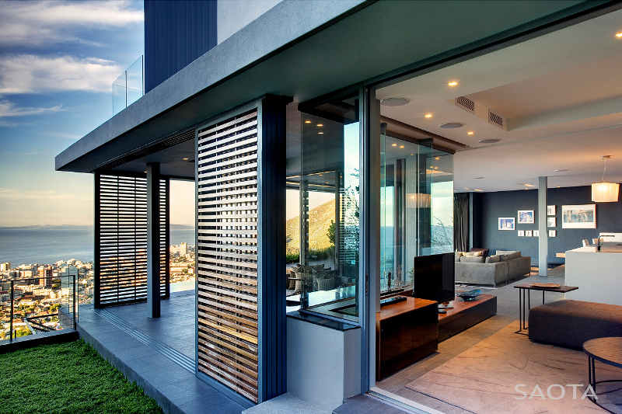
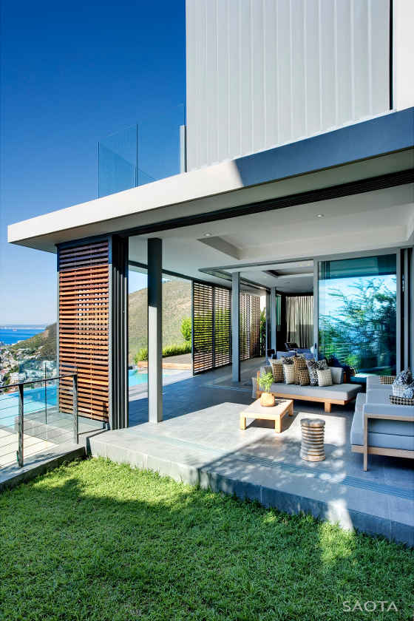
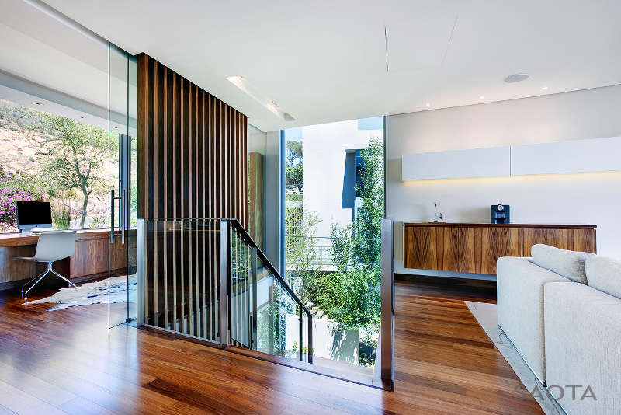
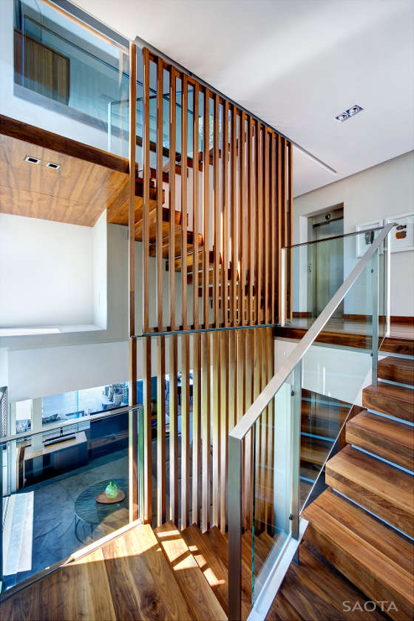
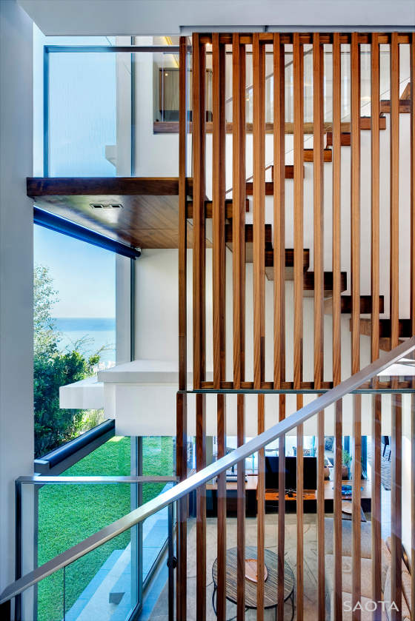
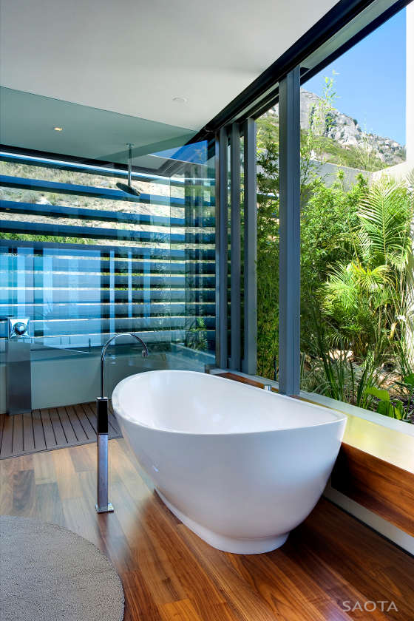
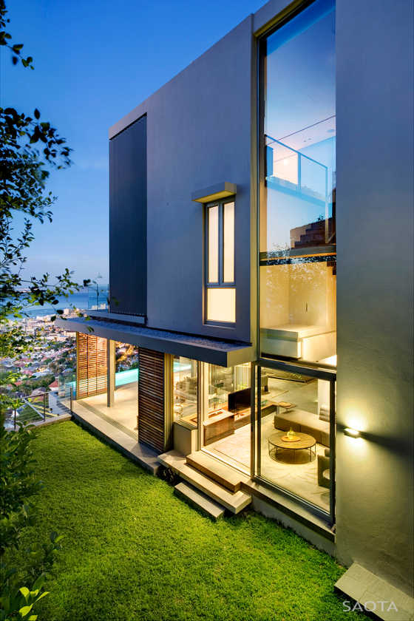
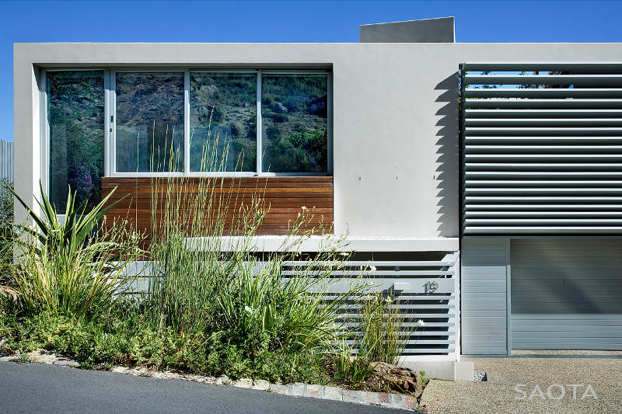
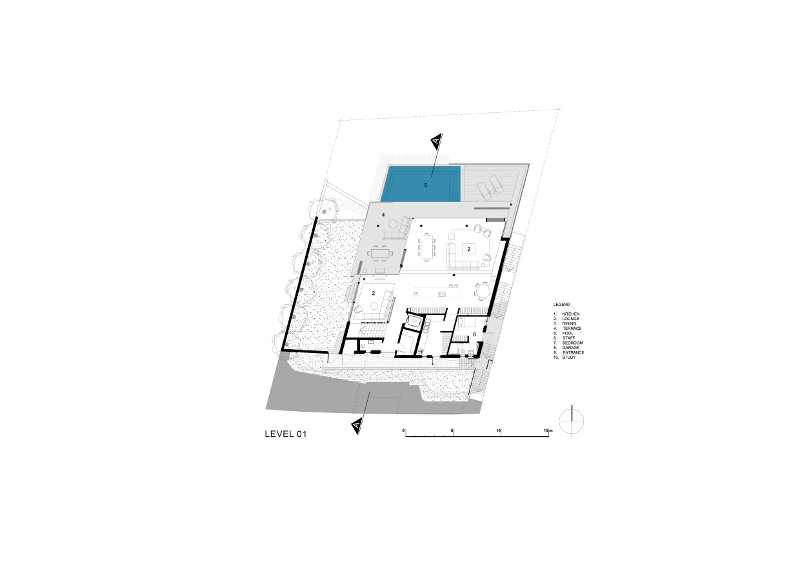

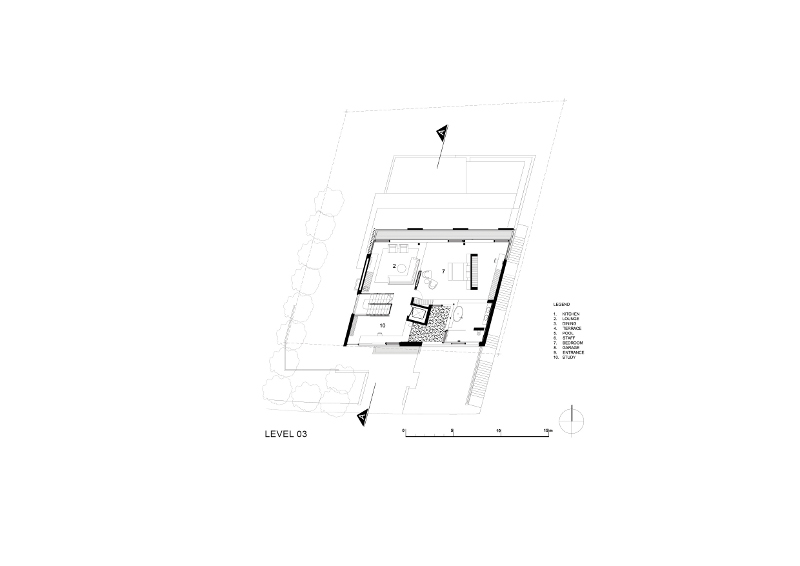
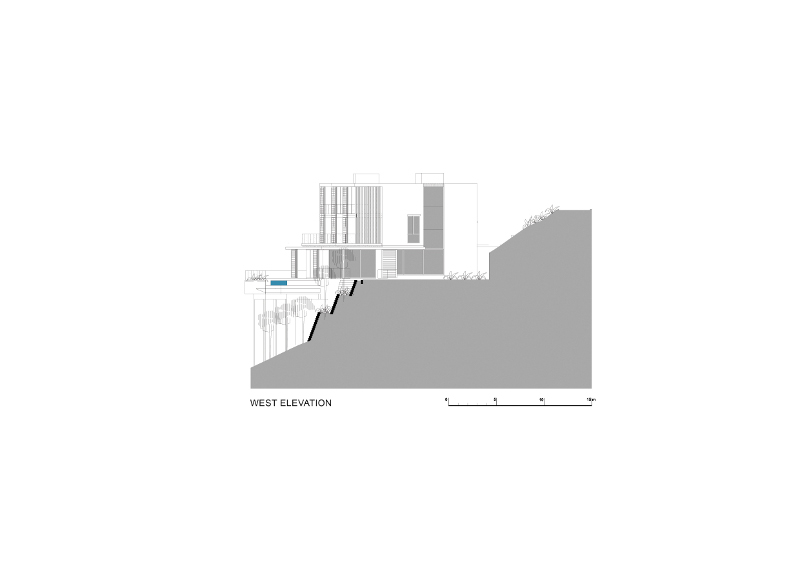
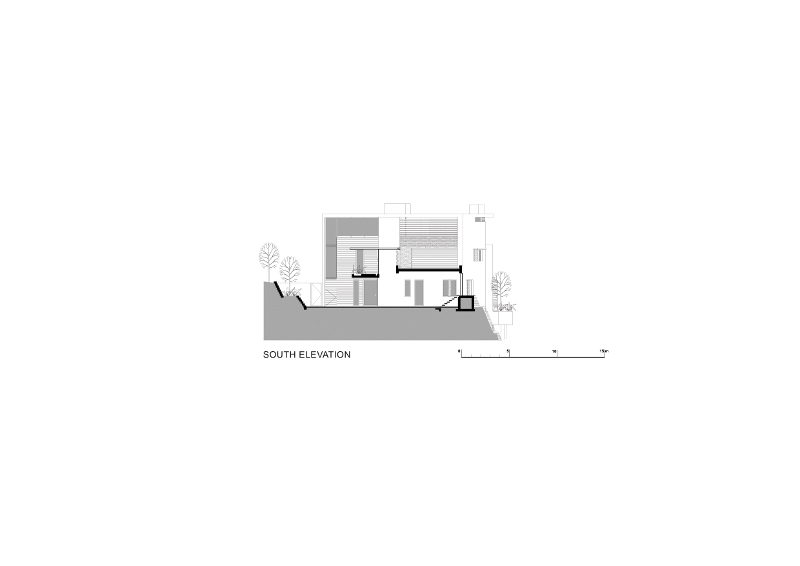
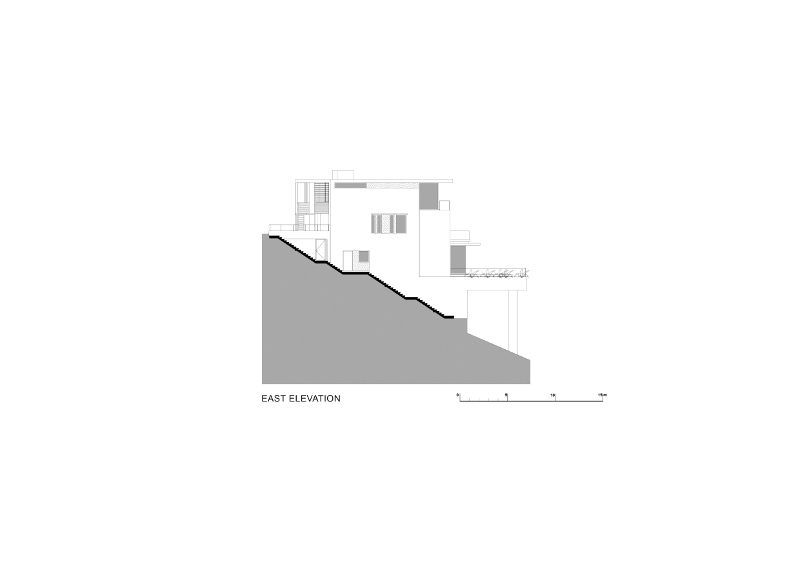
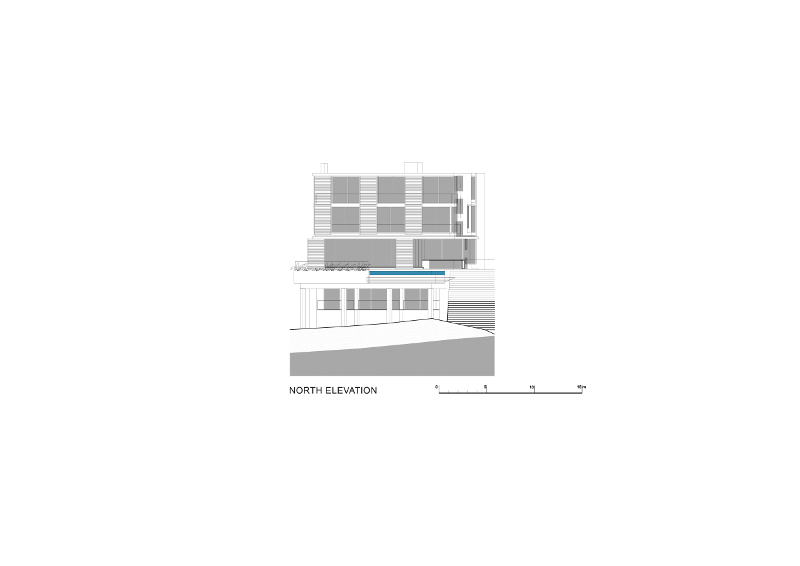
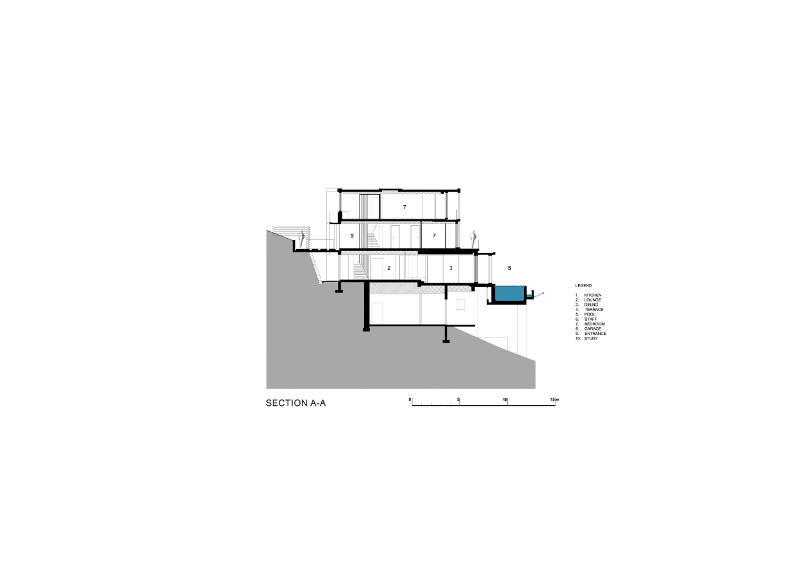
JTJ Design
Posted on Tue, 27 Nov 2012 by midcenturyjo
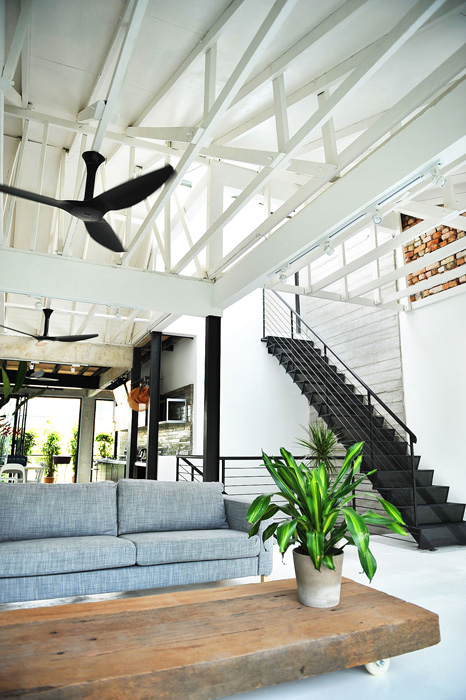
A terrace house in Bangsar, Kuala Lumpur, Malaysia. Stripped back to bare bones, renovated with steel and timber. A modern, minimalist home rising from the old shell. Spare and clean lined, relaxed, cool, calm. From it’s ground floor TV den though open plan living and kitchen up to its zen like top floor chill out zone it is the perfect answer to tropical living in a hectic Asian capital. Design by Jessica Lim, Tony Heneberry and Jo England of JTJ Design, a KL based design and development company.

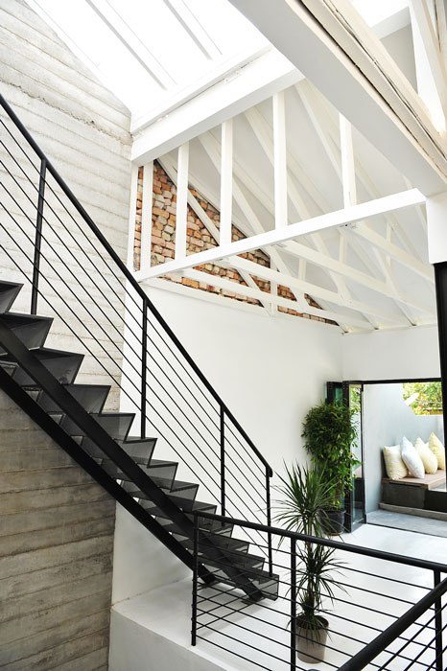


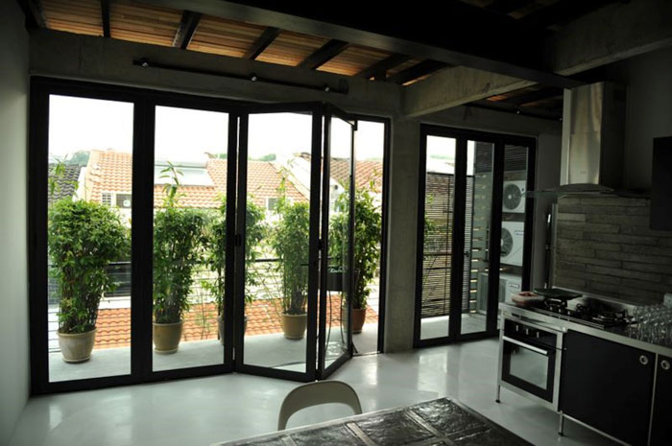
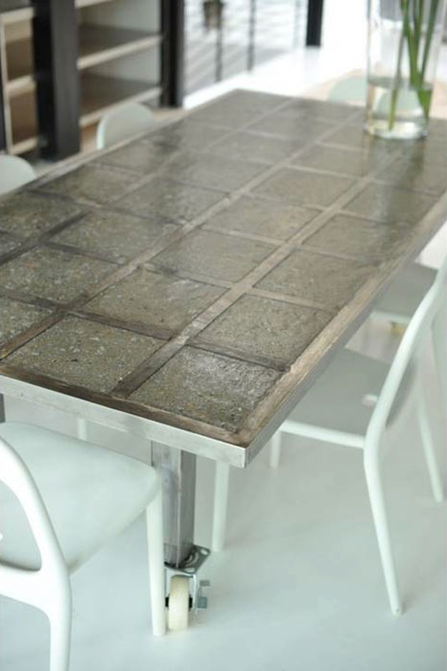
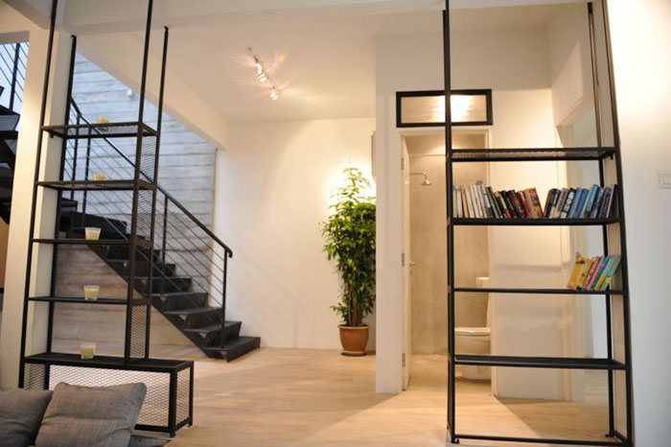
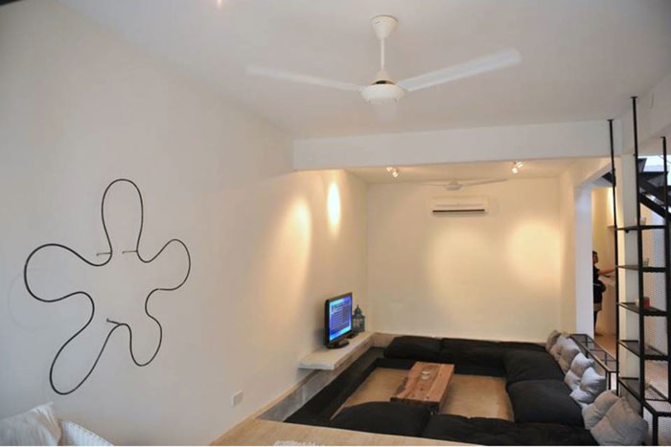
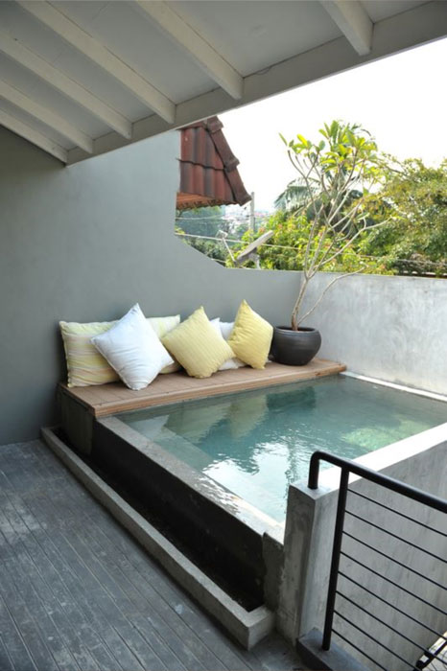
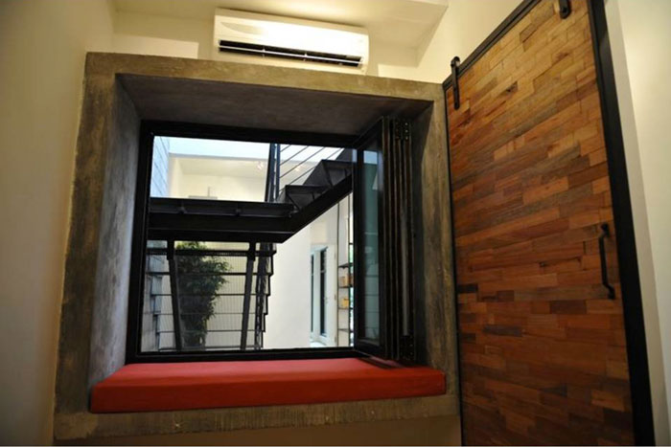
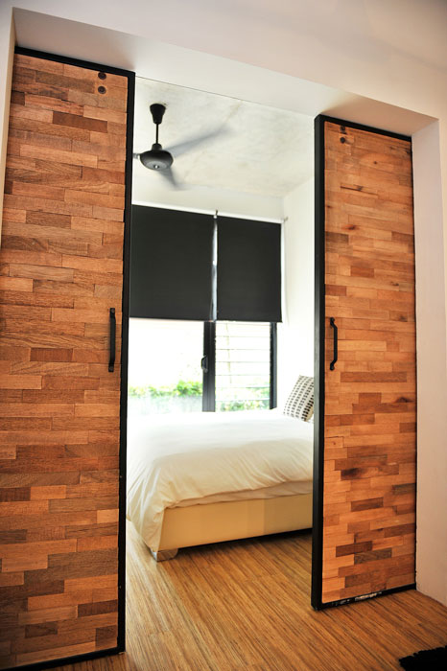
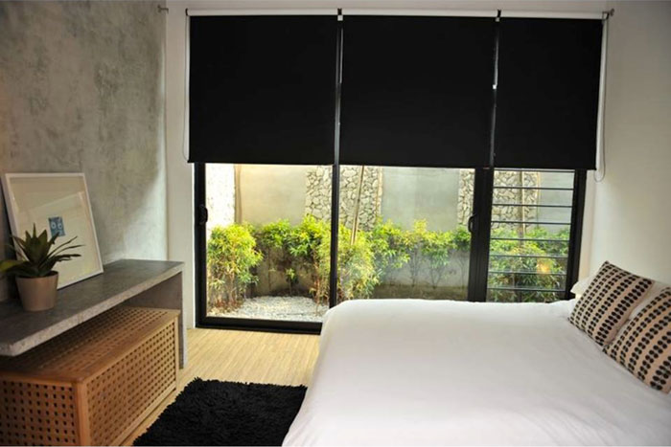
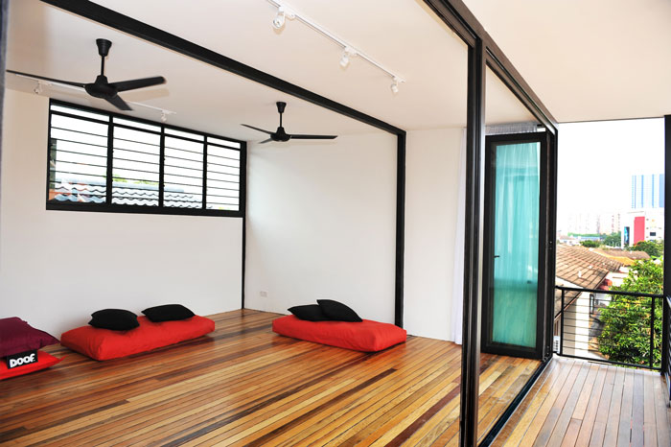
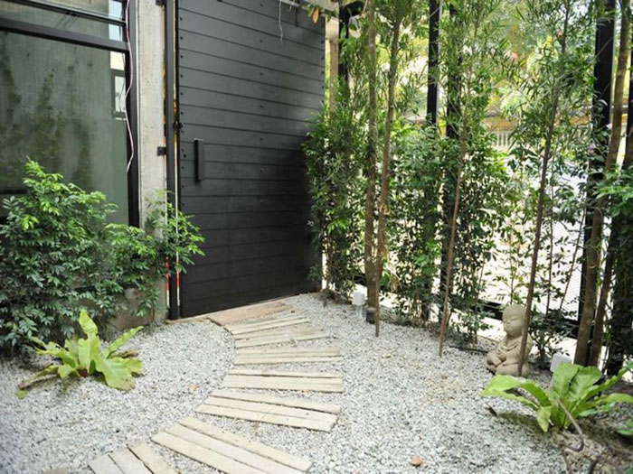
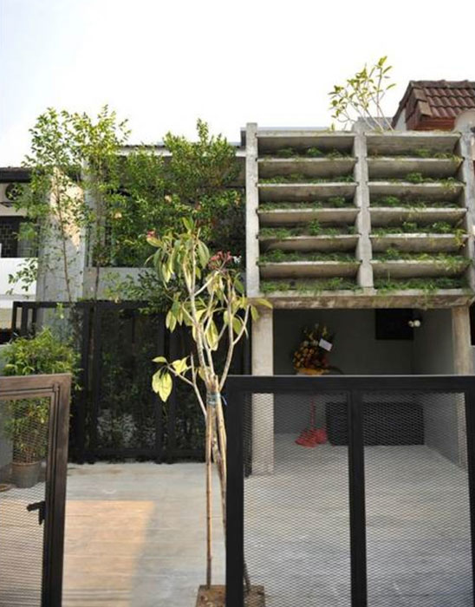
An adaptive reuse project in Barcelona
Posted on Mon, 26 Nov 2012 by KiM
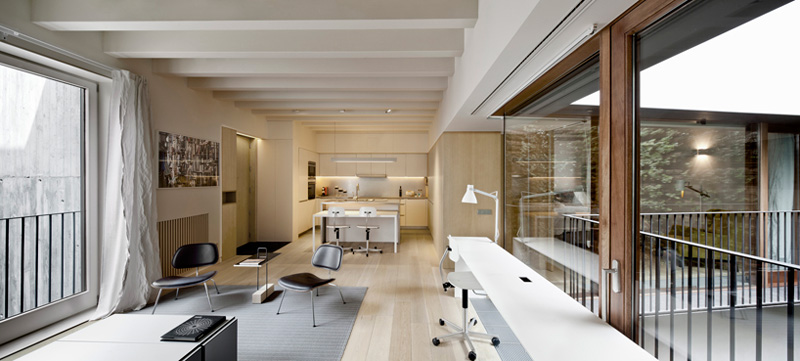
Rodrigo Hirsch of architecture and interior design firm Planell-Hirsch, emailed us about a project they have completed in the Born District of Barcelona. It is the adapative reuse of 2 buildings spanning about 2200 m2. The original buildings date back to the end of the 16th century and the beginning of the 17th Century. The state of deterioration found in the buildings, the lack of natural light, and the lack of functionality of its circulation cores, demanded an important degree of intervention. To do this, we respected the original structure of the supporting walls, courtyards, and the most significant pre-existing conditions were kept and their expression maximized. The aforementioned interventions included the re-enforcement of the structure and foundations, the replacement of slabs, the creation of a new courtyard or “green patio”, and the creation of new communication cores as the buildings’ spinal axes which now take on a presence they lacked before. The proposed goal was the creation of diaphanous, warm, bright, secluded and quiet interior spaces, in which one could feel comfortable and protected from the intensity of the neighboring streets. The distribution of the units revolves around different courtyards which freshen up and fill with light the interior spaces, and maximize privacy. I love this – modern without being too cold. I’m a fan of exposed concrete (when it’s not too much) and the multi-story plant wall brings life to a downtown and otherwise barren landscape. I must add that I am totally in love with the wrinkly curtains in most of the rooms. They too help warm up the spaces and add texture. (Architecture = Planell-Hirsch & Tonet Sunyer, Interior design = Planell-Hirsch, Photos = Adria Goula)
