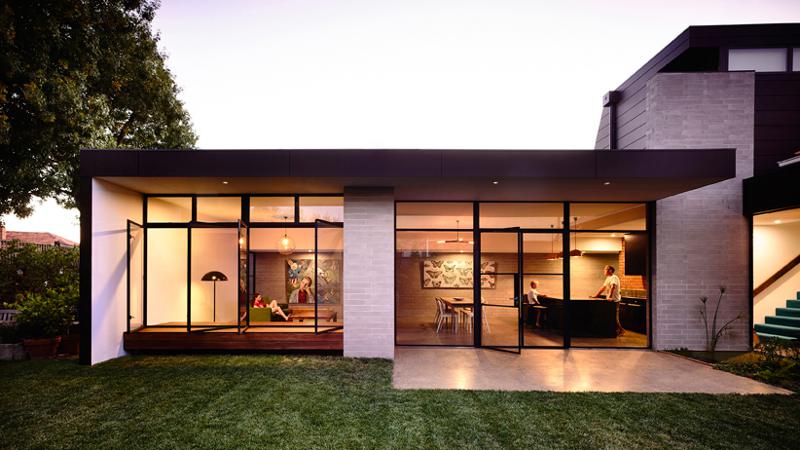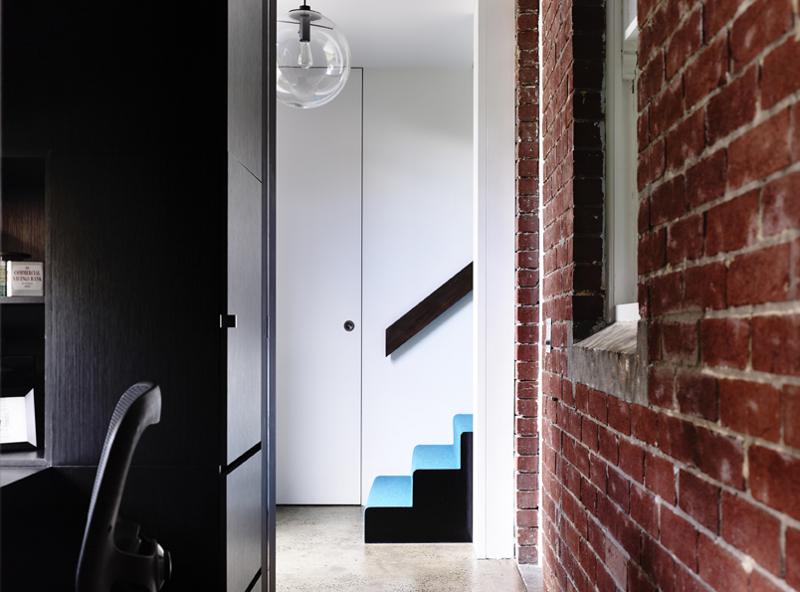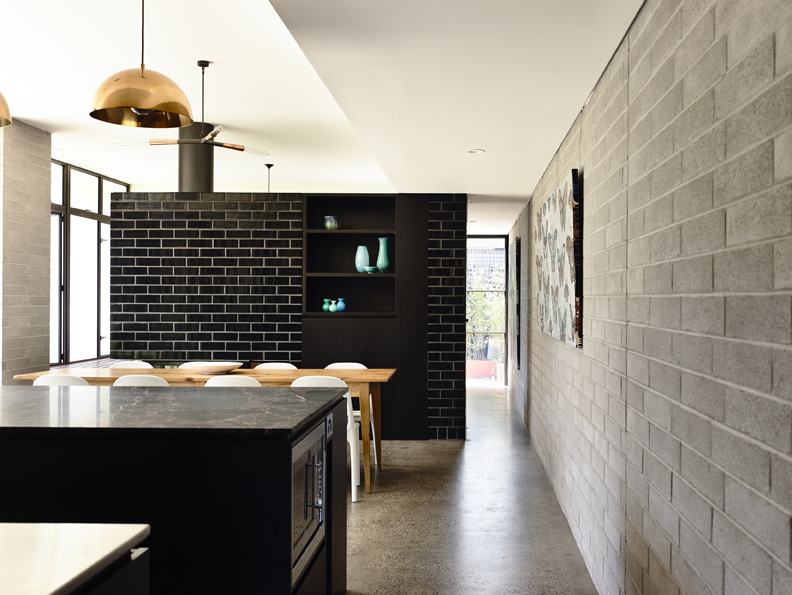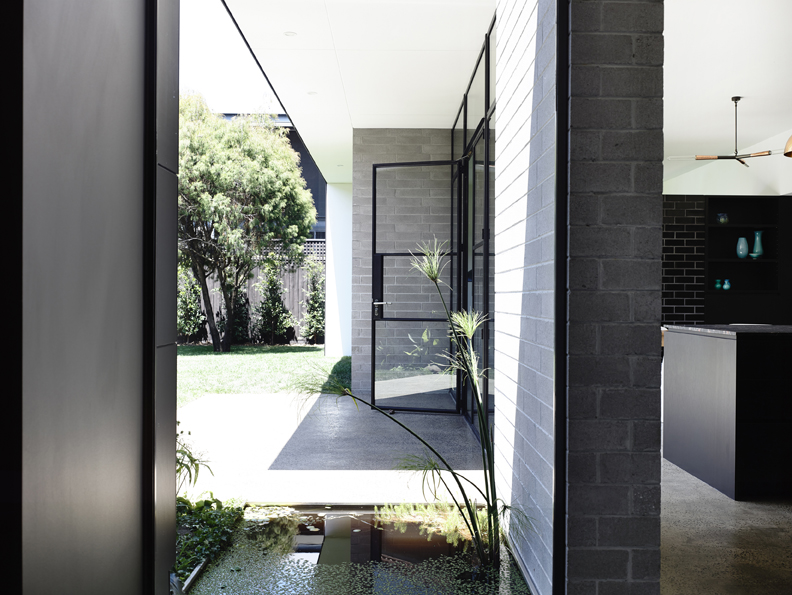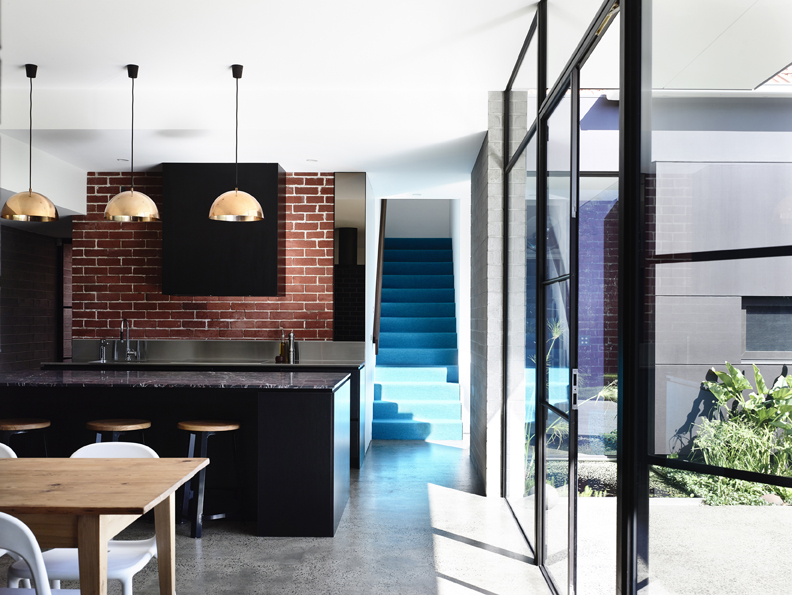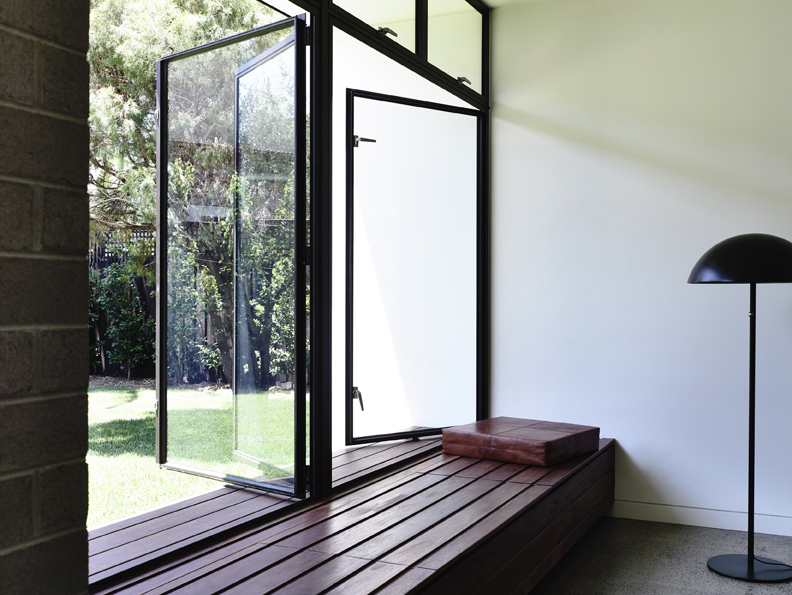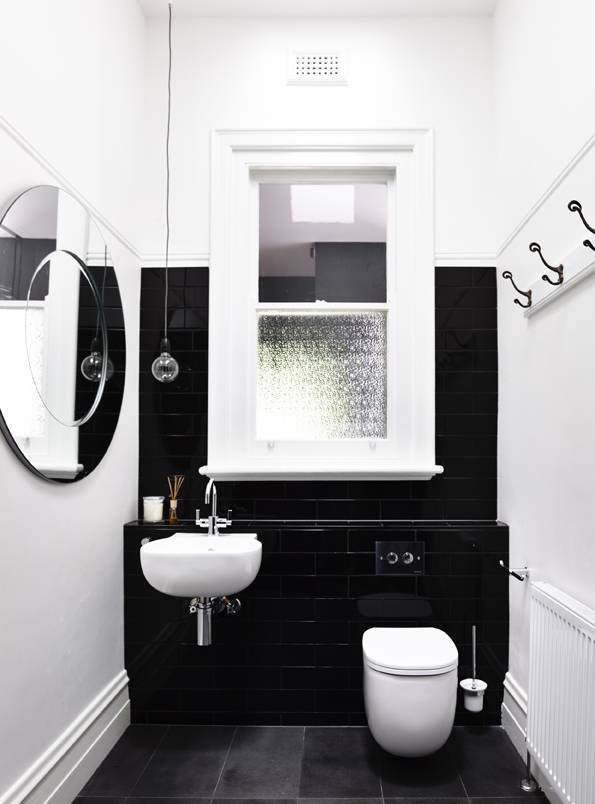Displaying posts from May, 2014
Friday night drinks
Posted on Fri, 16 May 2014 by midcenturyjo
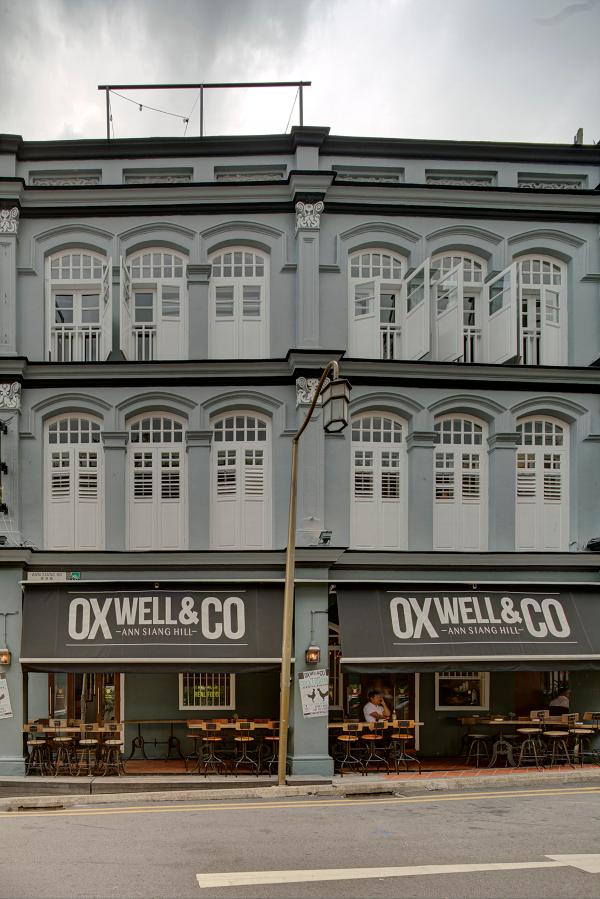
Heading out for some well deserved Friday night drinks. The hair comes down and the heels go up. Just because it’s time to party after a hard week at work doesn’t mean the design inspiration has to stop. There are plenty of ideas to steal from Singapore based The Stripe Collective‘s redesign and rebranding of Oxwell & Co. Striped back to the bare bones interiors, split treatments on the floors, Victoriana chic and a dash of quirk. Join me for drinks?
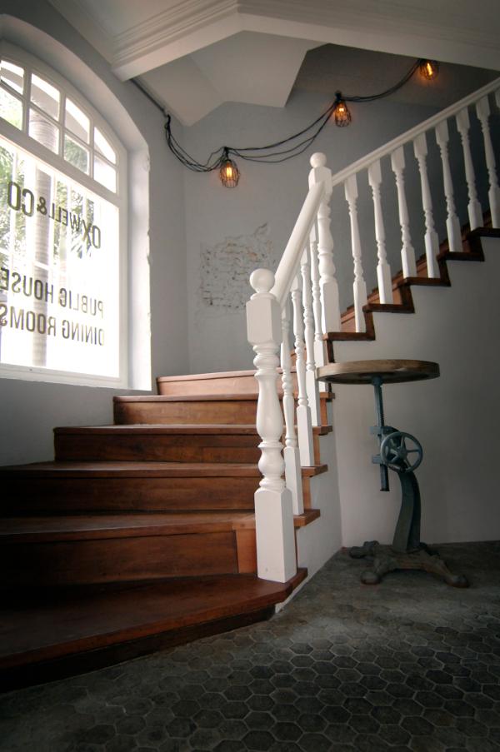
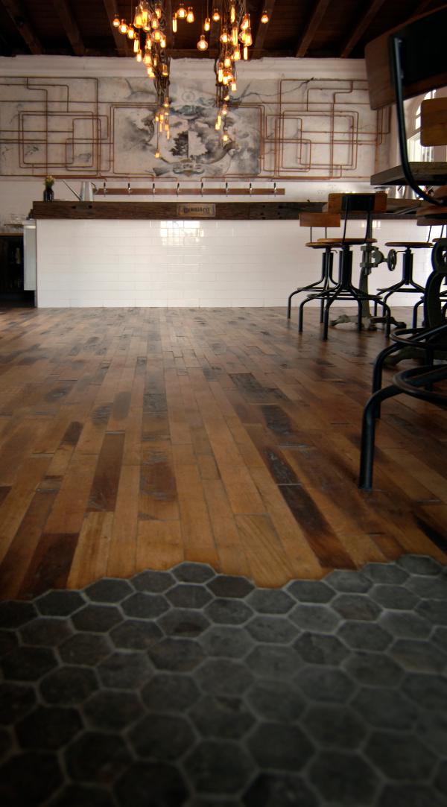
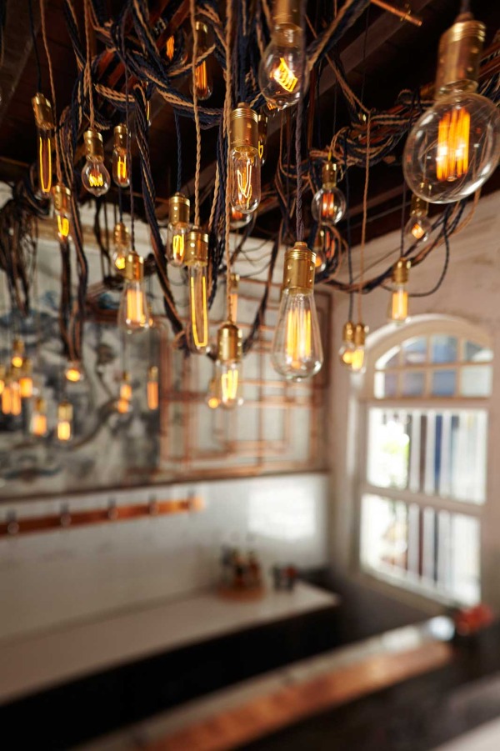
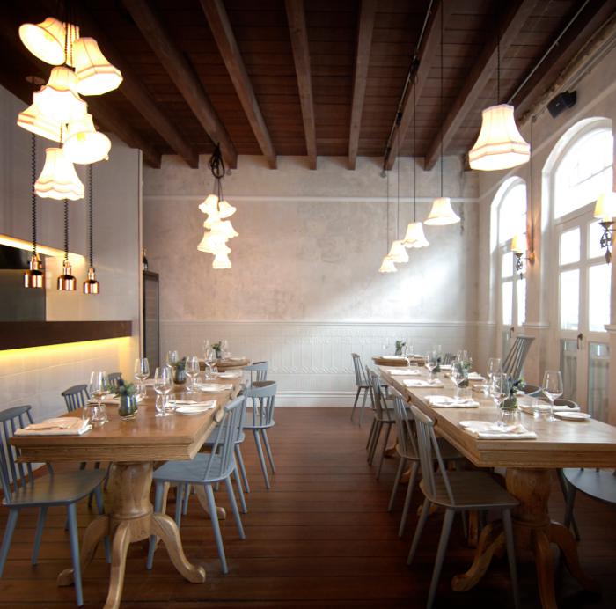
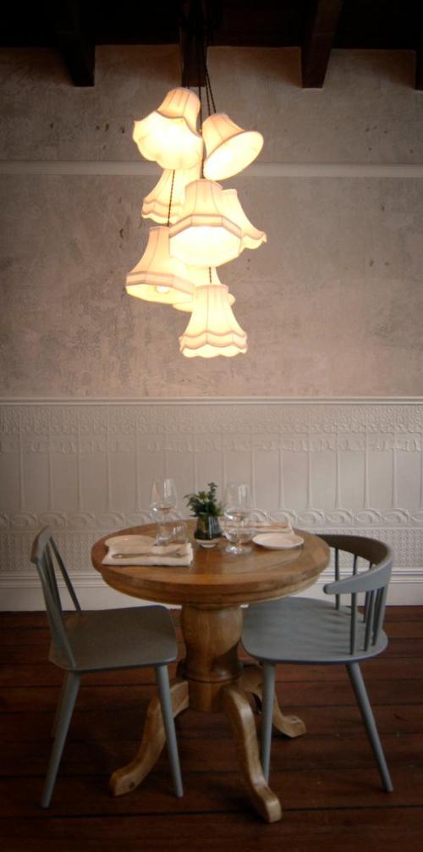
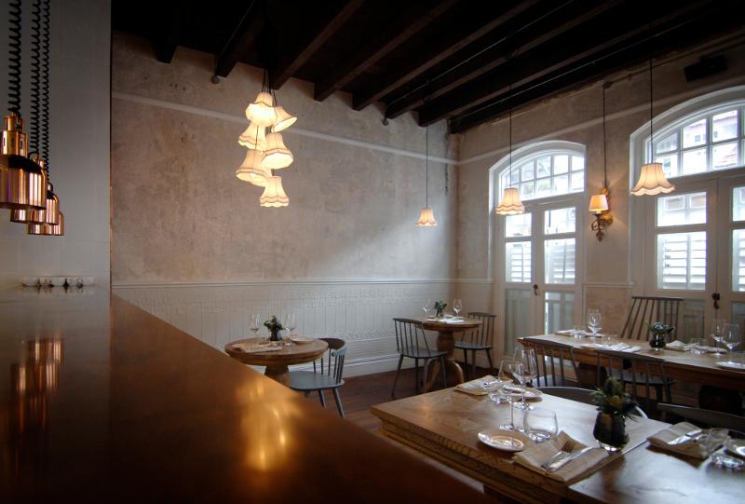
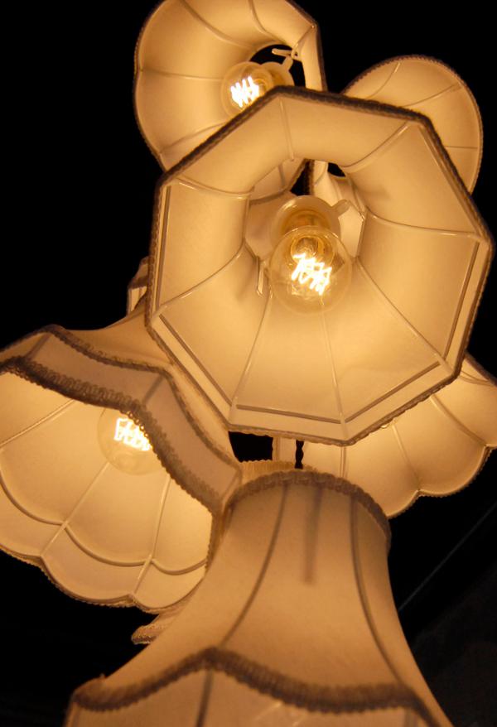
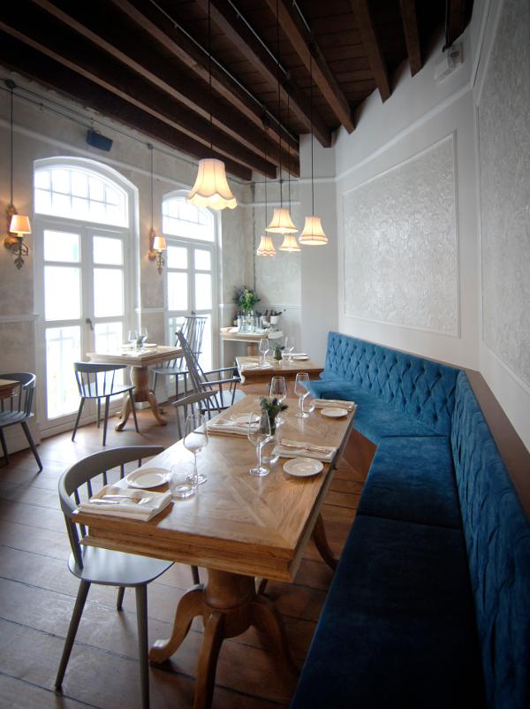
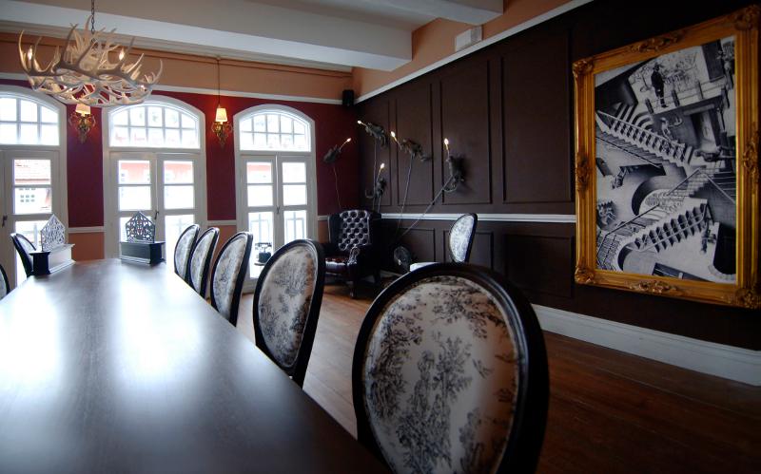

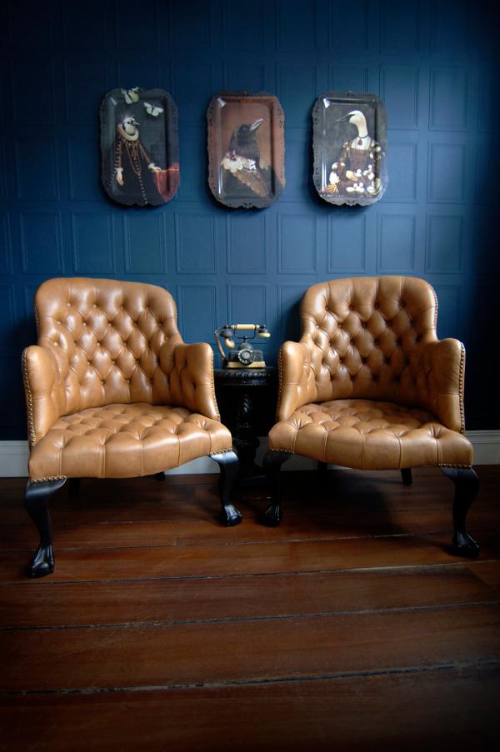
la SHED architecture
Posted on Thu, 15 May 2014 by KiM
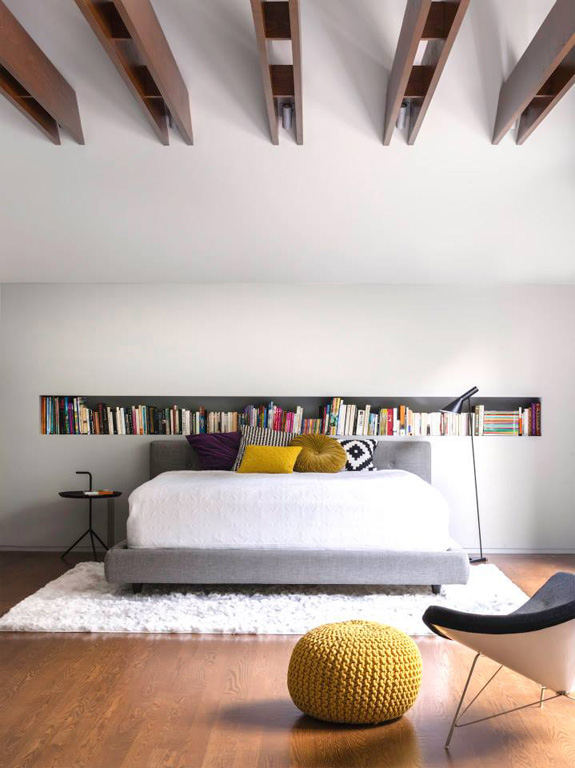
Montreal’s la SHED architecture is a force to be reckoned with. This group of super talented Canadians create gloriously modern spaces out of old relic homes (and build new, but their transformations are shockingly goooood) and their clean-lined, unpretentious designs are a big hit in my books. I particularly like the stunning white interior cabin in the Laurentians as seen in the first few photos below. I’m going to be keeping me eye on these guys.
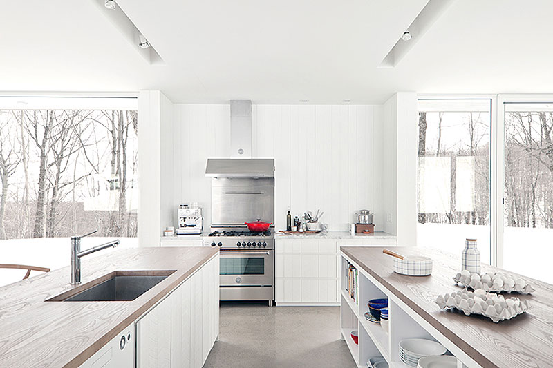
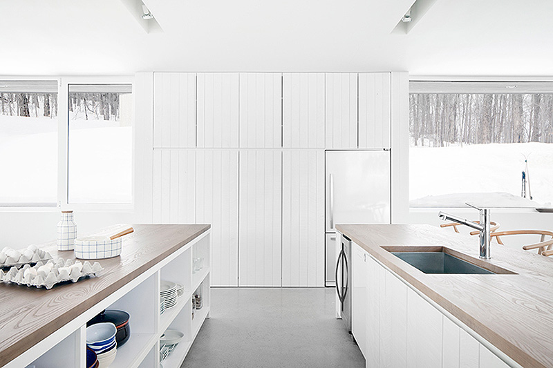
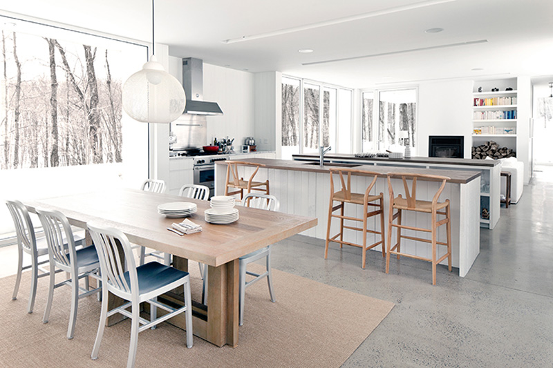
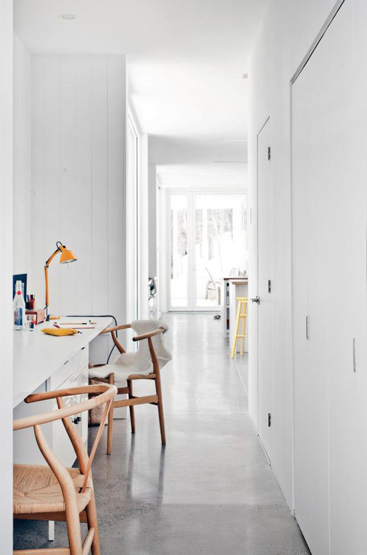
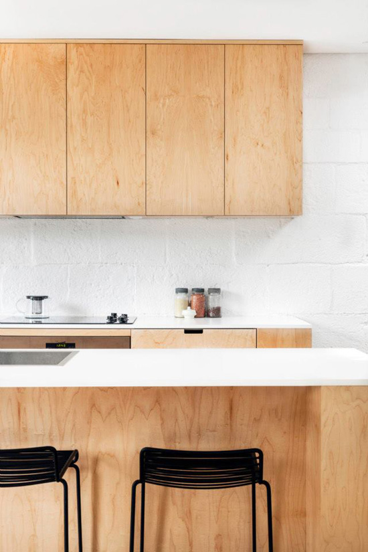
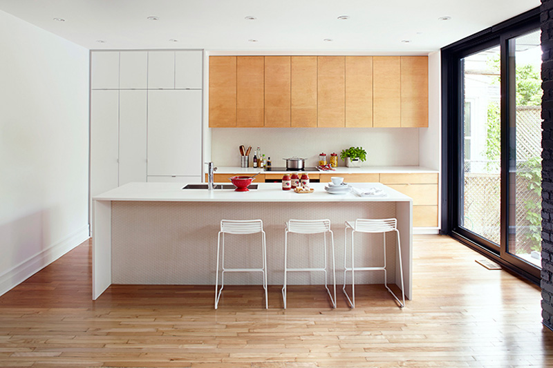
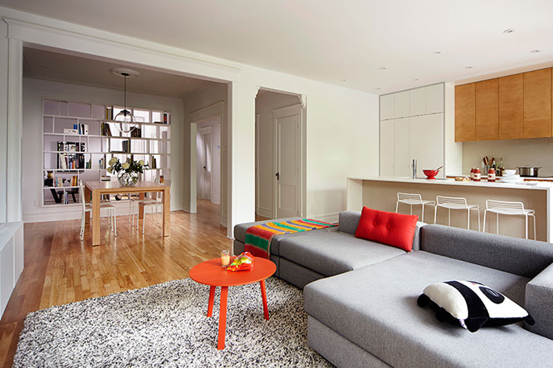
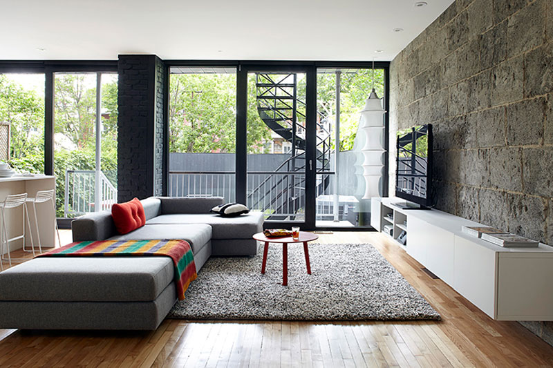
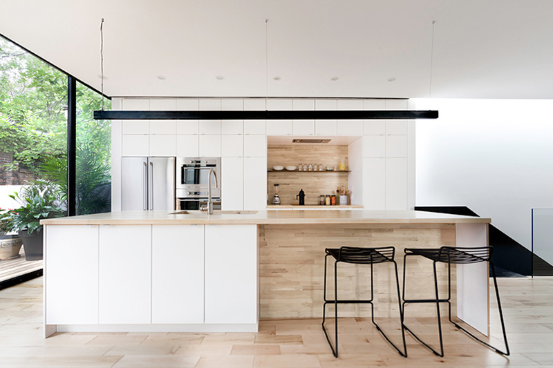
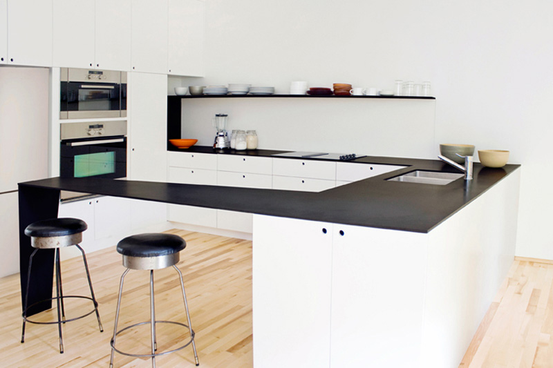
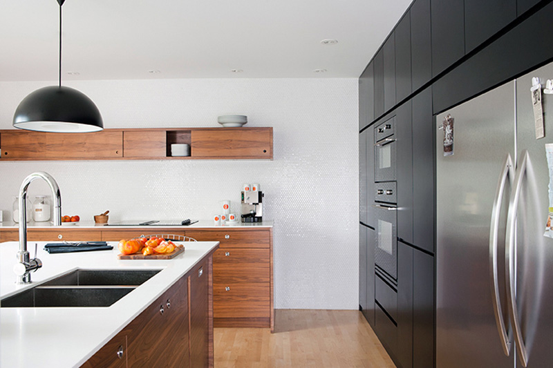
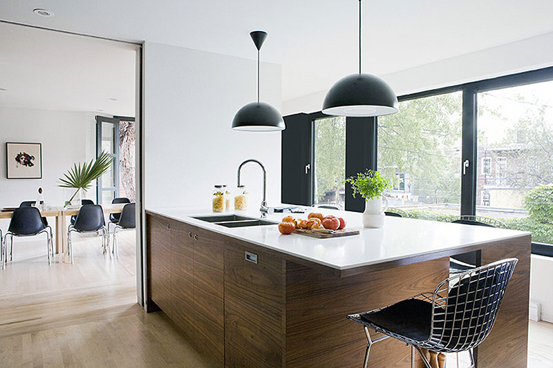
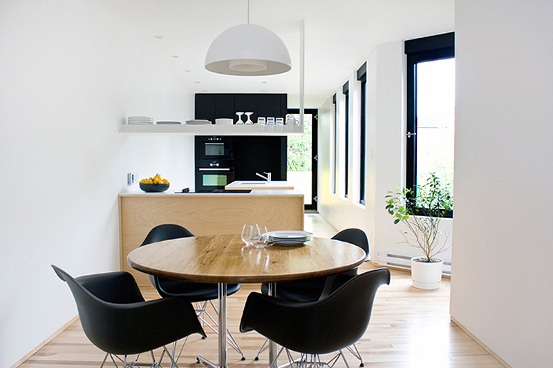
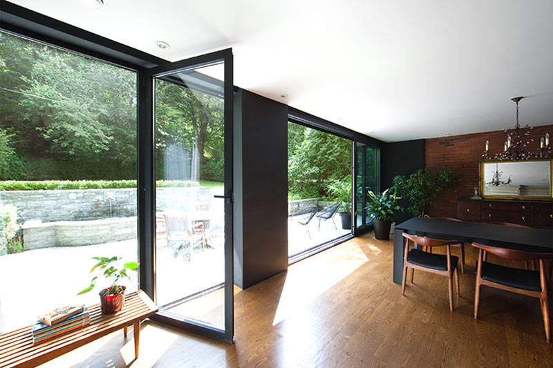
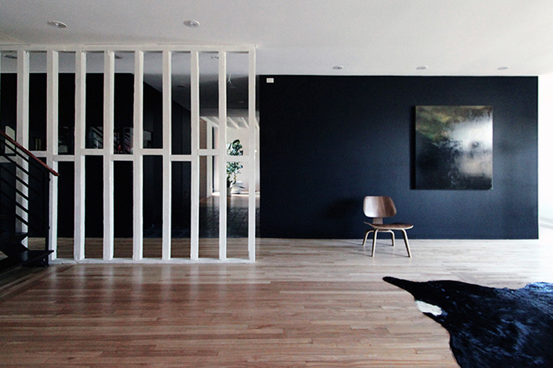
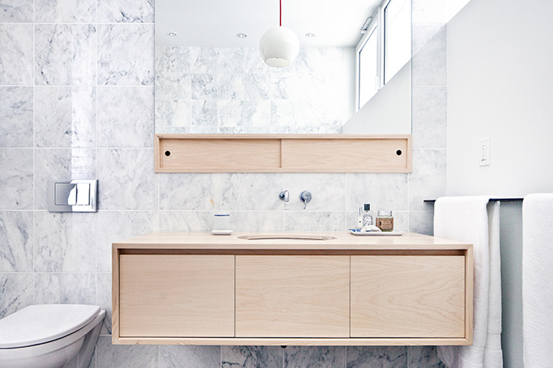
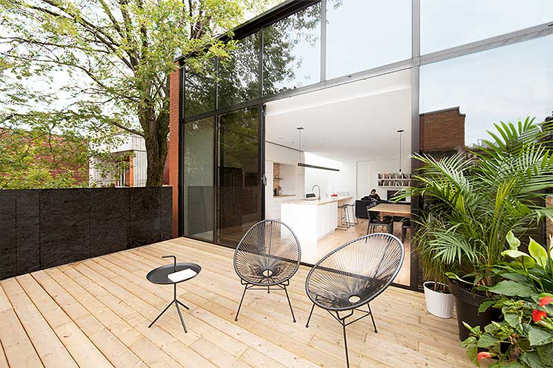
Reader’s home – Nicole’s renovations continue
Posted on Thu, 15 May 2014 by KiM
Nicole of Victoria B.C., and the blog The House Diaries, is at it again with more renovations to her in-desperate-need-of-updating home. Back in March I featured Nicole’s main floor bathroom and laundry/mudroom. This time she has completed her daughter Gaby’s bathroom. And I am beyond jealous. This kid is 3 years old. While I sulk, I leave you with some before photos to demonstrate the hideousness of the space, and some pretty spectacular after photos. I won’t get into all the details since you can find them in Nicole’s blog post here. *sigh*
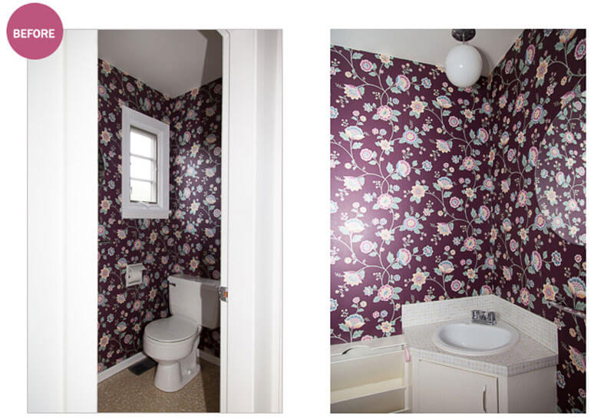
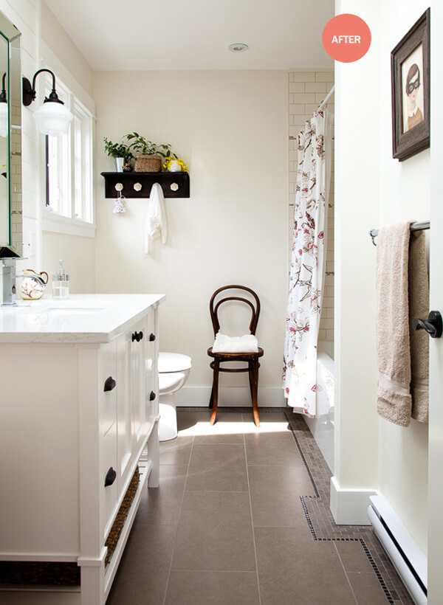
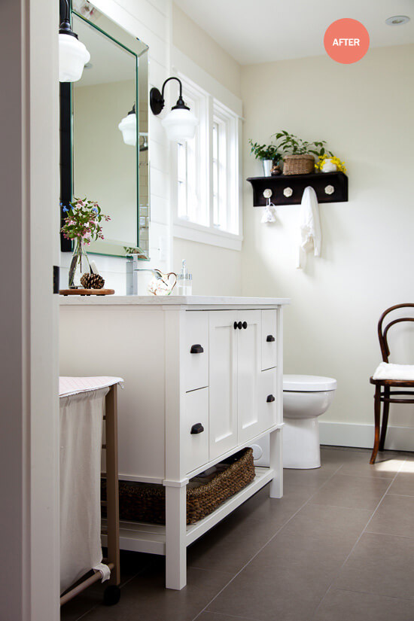
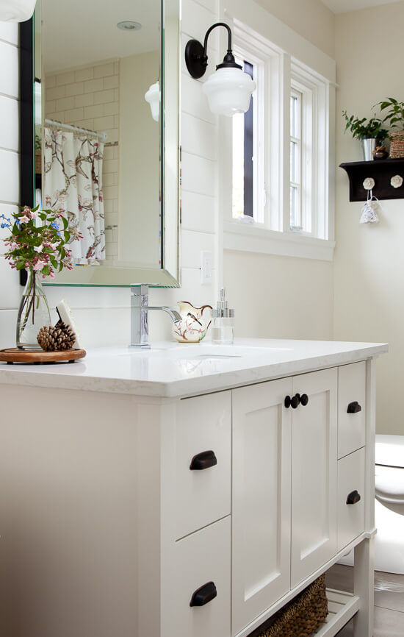
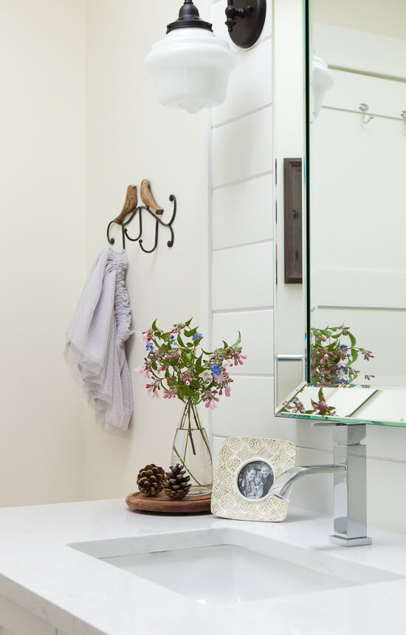
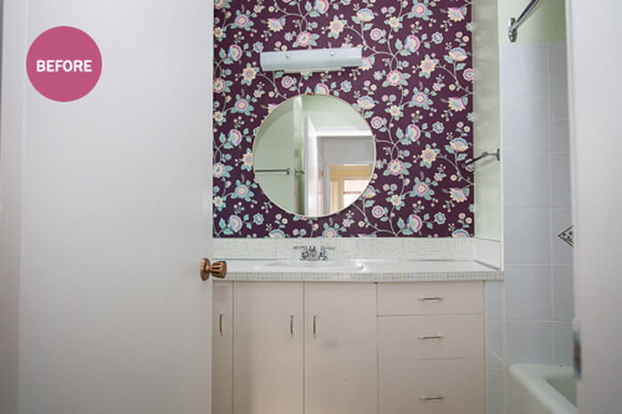
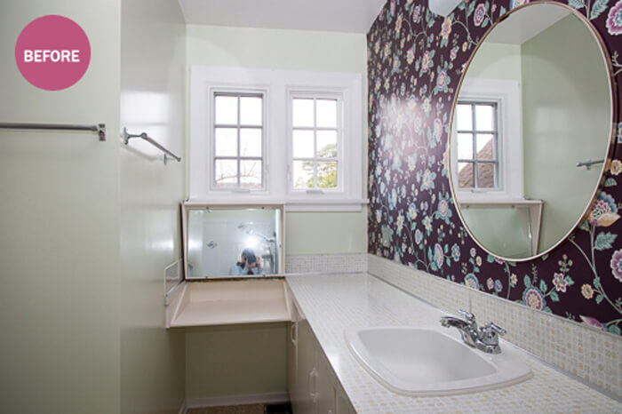
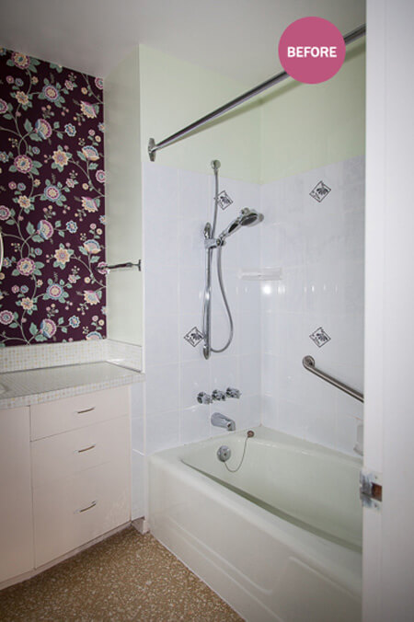
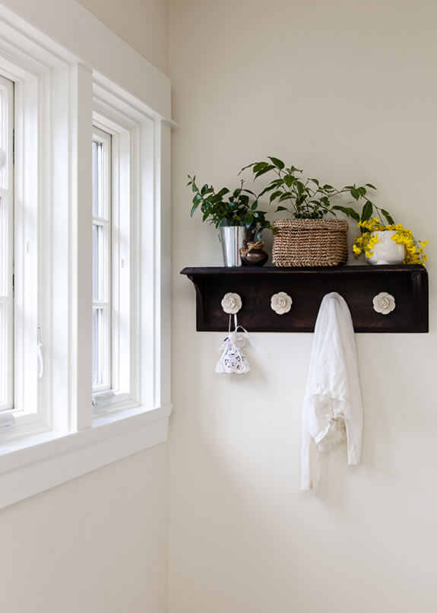
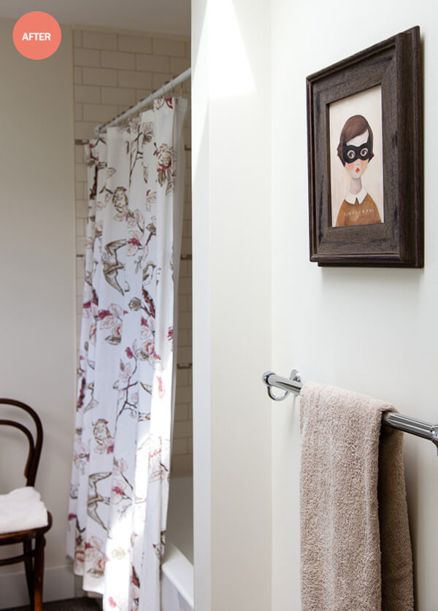
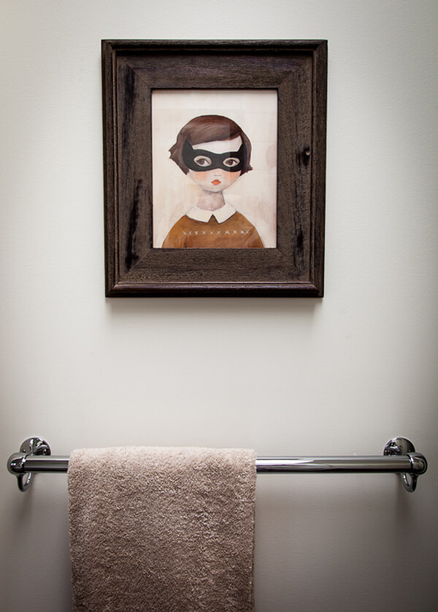
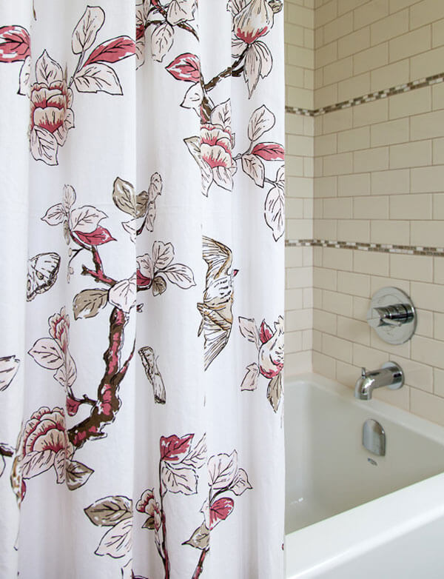
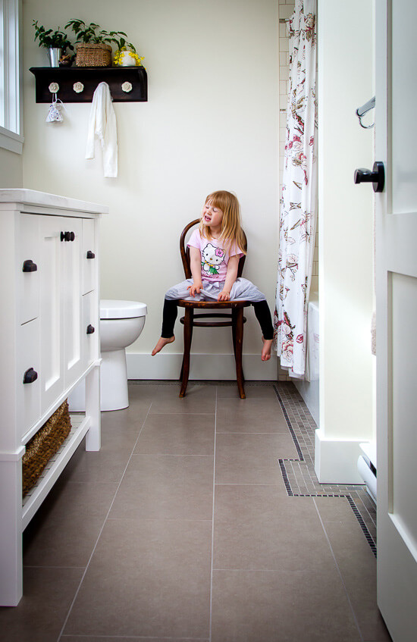
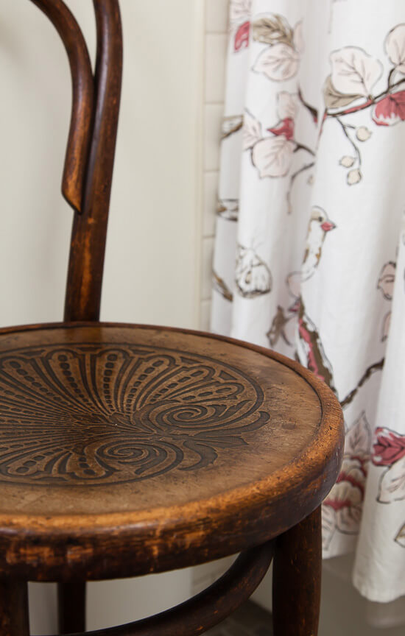
I want to blog from here ….
Posted on Thu, 15 May 2014 by midcenturyjo
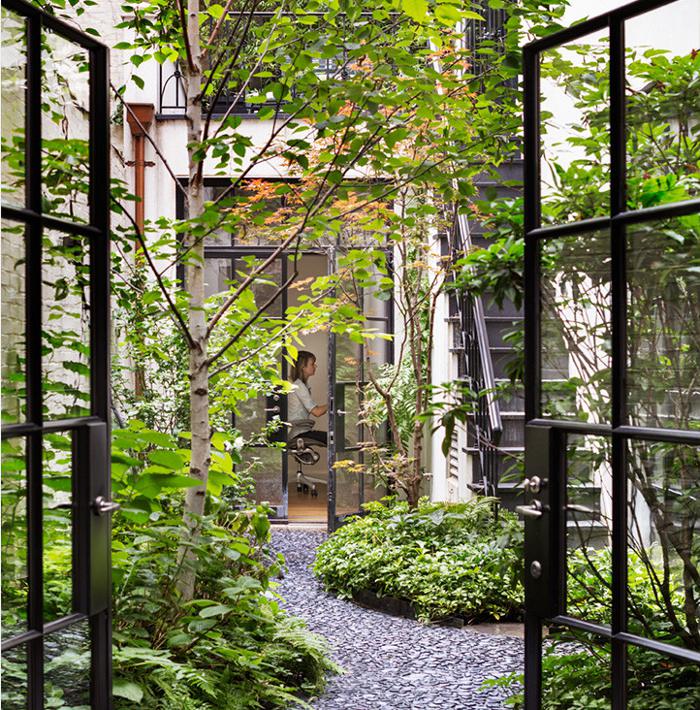
Sigh. Wouldn’t it be perfect. Tied to a computer terminal but just steps away from this lovely courtyard. From a townhouse in the upper east side by Rees Roberts.
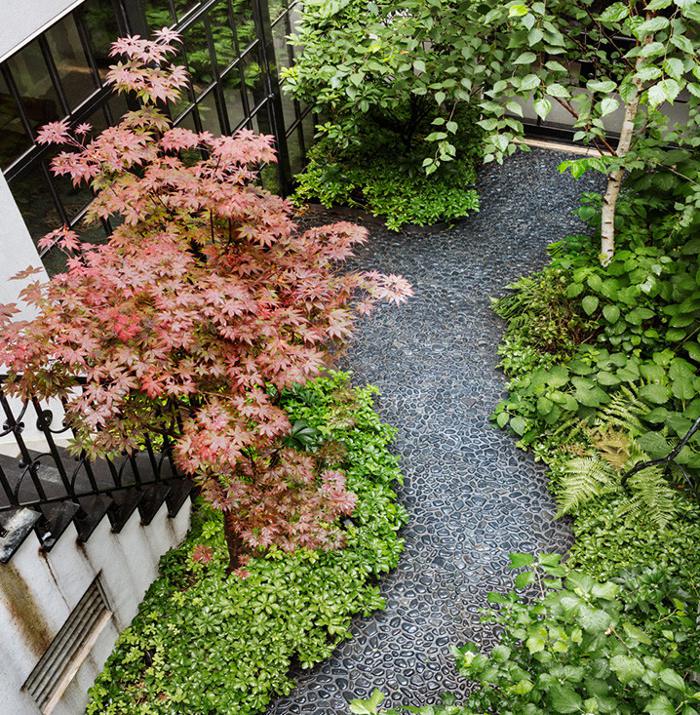
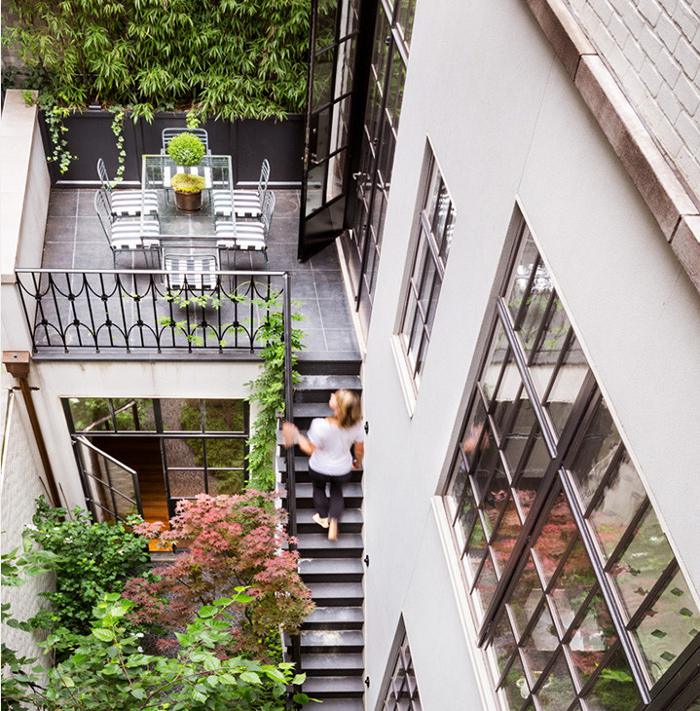
Foam Street House
Posted on Thu, 15 May 2014 by midcenturyjo
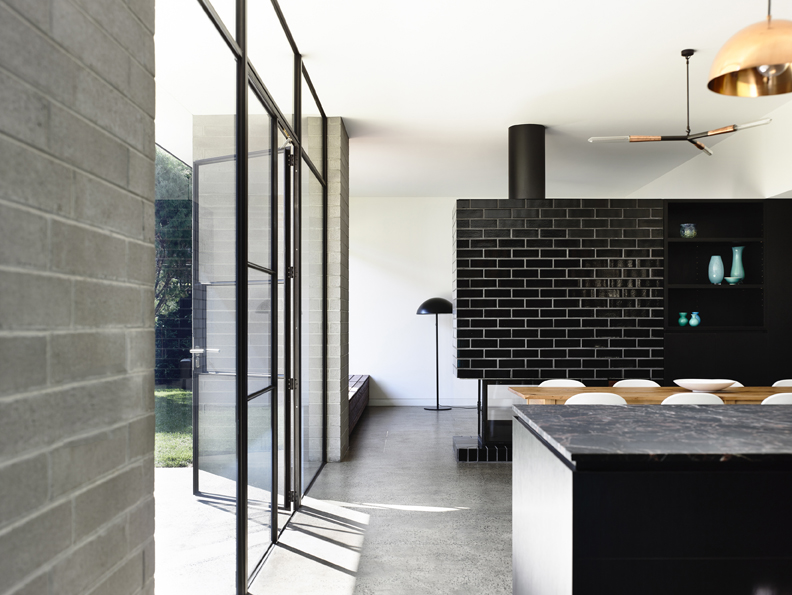
“Foam Street House features the adaptive reuse and transformation of a cold, dark and inefficient 1915 Edwardian house into a warm and light filled family home that has direct connections to the outside.”
Old red brick plays against concrete blocks and timber while the hero of the space, the slick new black brick, provides the punch. Light floods in through full height glass and steel windows and doors, opening the new addition to the garden. Deceptively simple, modern lines big on style and impact. By Melbourne based architectural firm Preston Lane.
Photography by Derek Swalwell.
