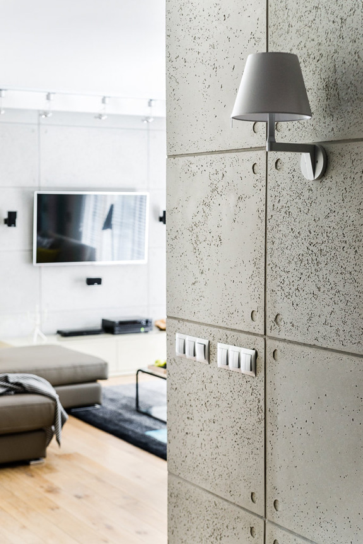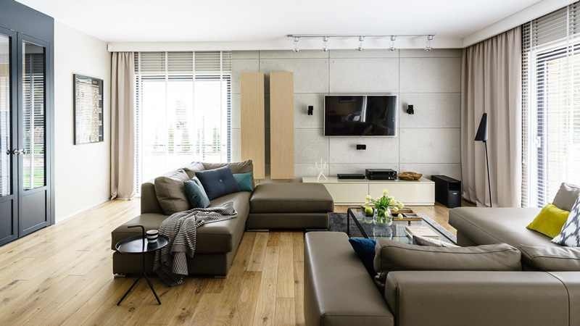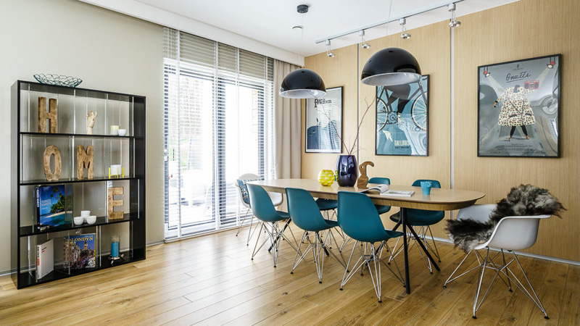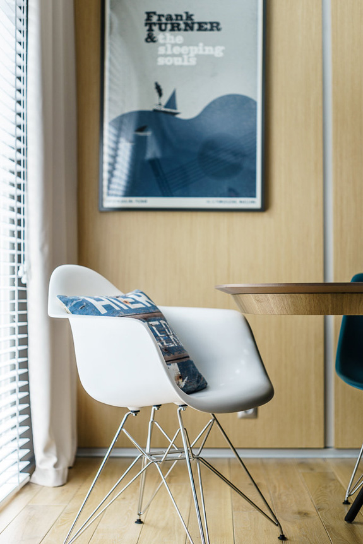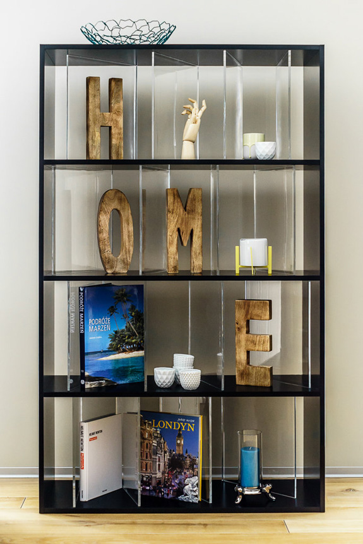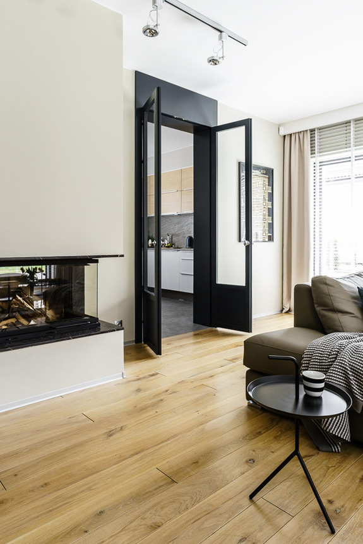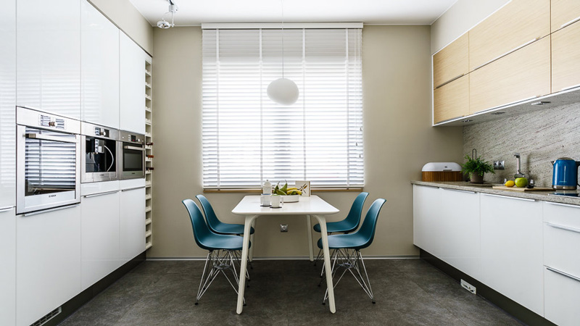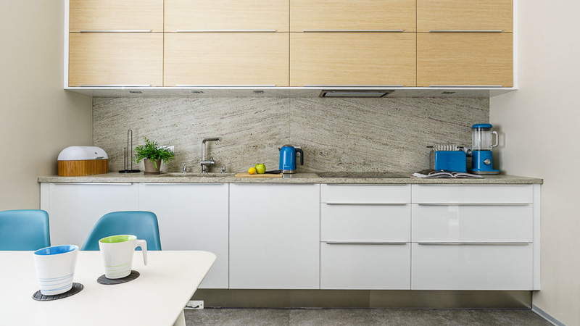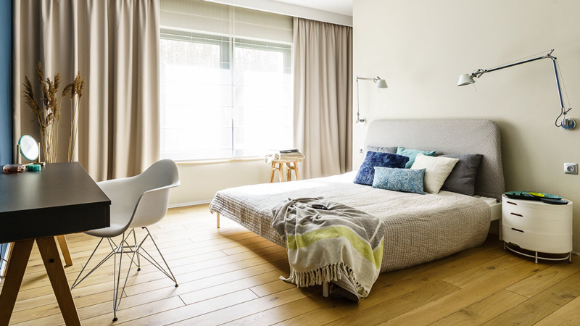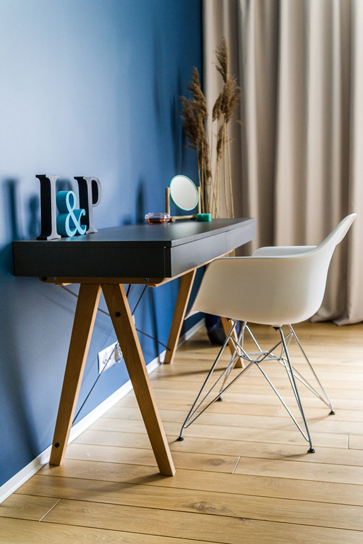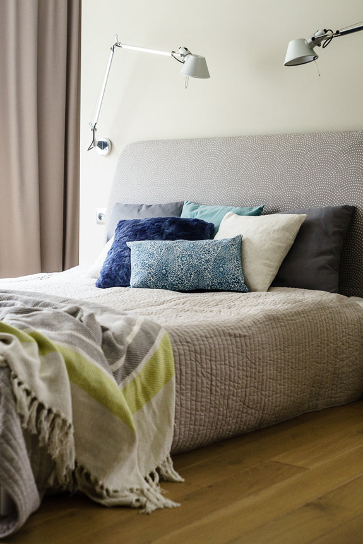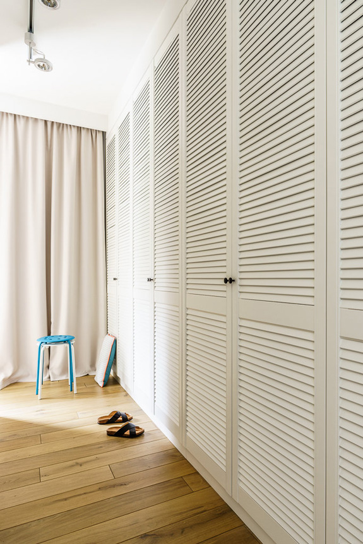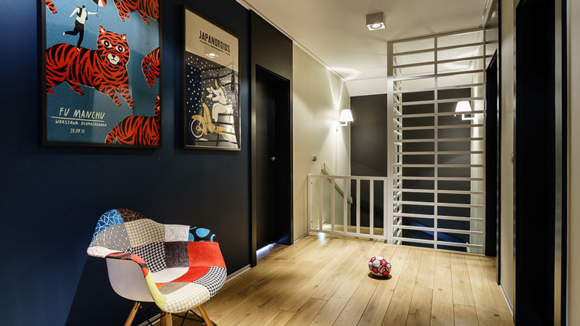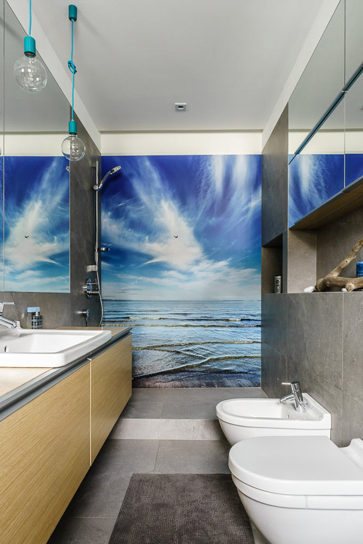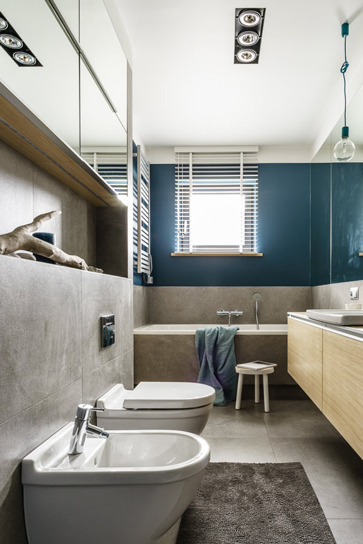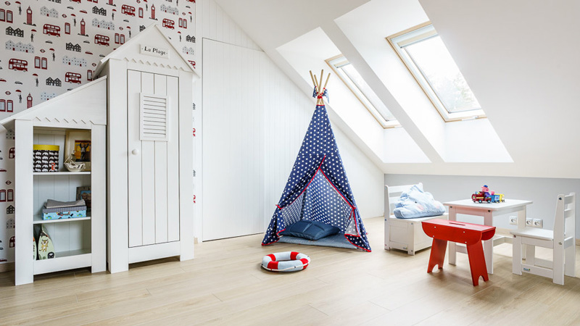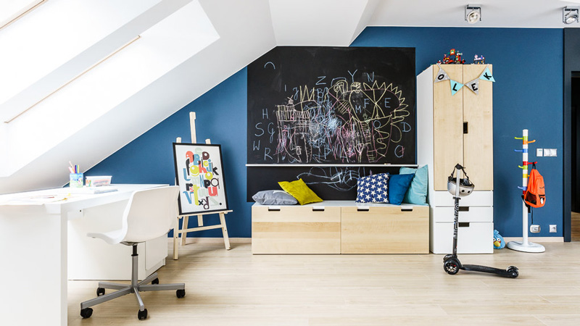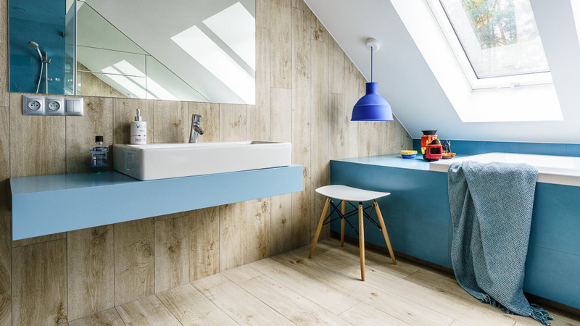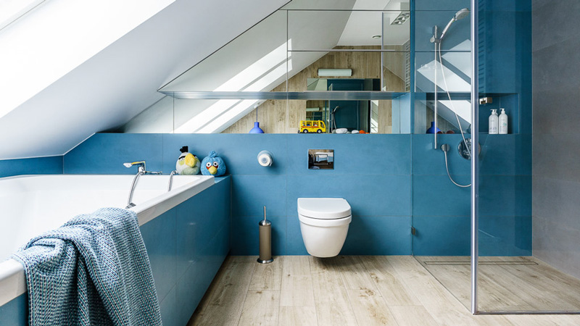Displaying posts from August, 2015
An 18th century home overhauled
Posted on Thu, 13 Aug 2015 by KiM
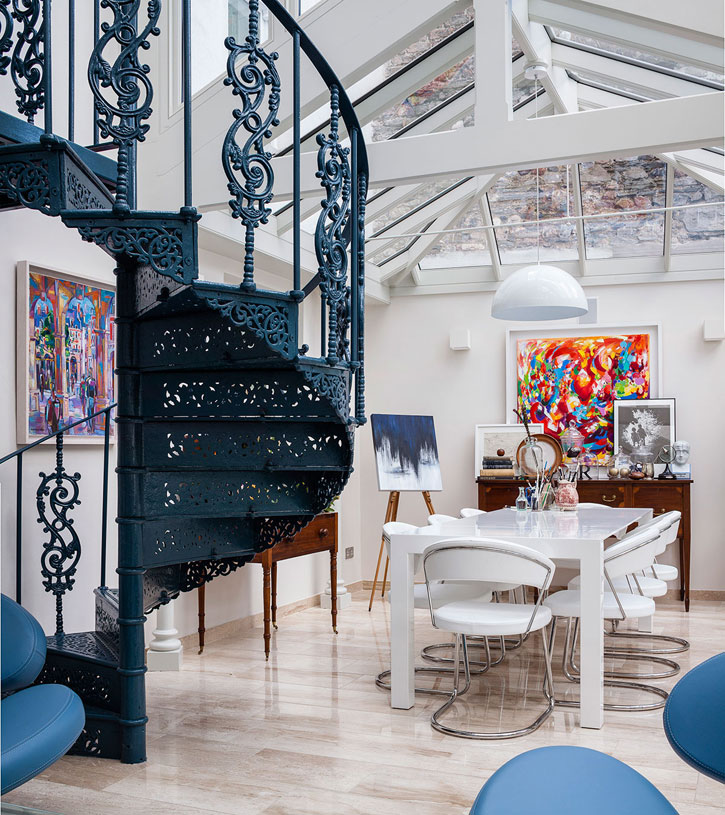
Lawd half mursey, this home is completely blowing my mind. Located in Dublin, Ireland, this 18th century 2 story home was dilapidated and in need of a complete overhaul. Kingston Lafferty Design transformed this dump into a dream. Extensive structural works were required to support both the existing and proposed structures and to retain the neighbouring properties. Although the property has a generous floor area, the existing layout and rear garden were negatively impacting the usability of the space. The main objective of the interior design was to maximise the space available and direct as much natural light as possible into the existing property. The entire basement floor level was reduced to improve floor to ceiling height and the rear garden was extensively excavated to allow for the construction of a large conservatory extension. A tiered garden was designed to increase the quality of natural light entering the basement level. The linear forms and raw materials create a contemporary space which juxtaposes beautifully within the period features of the original property and the traditional style conservatory.
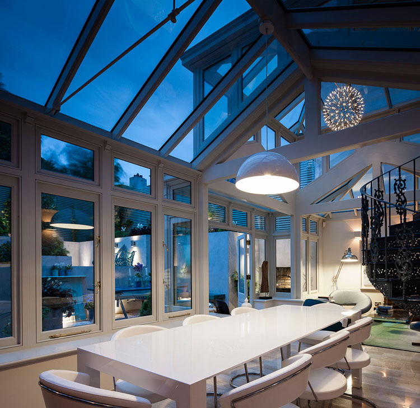
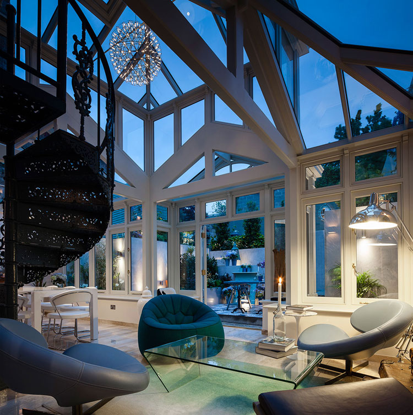
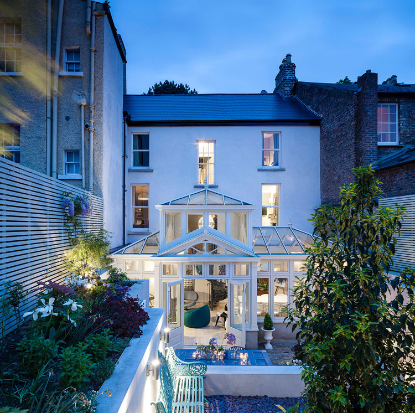
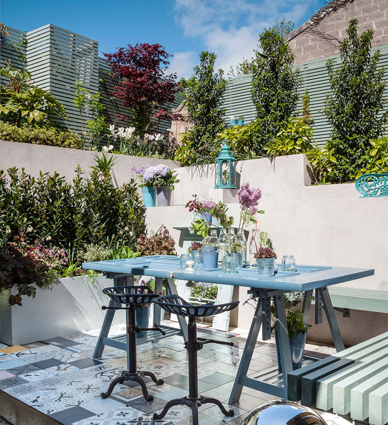
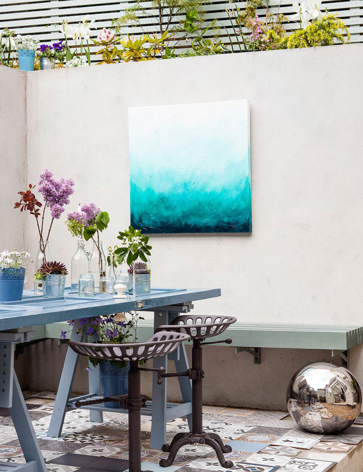
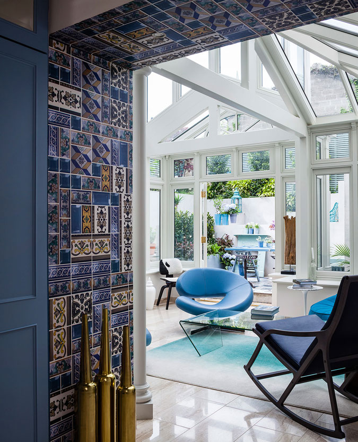
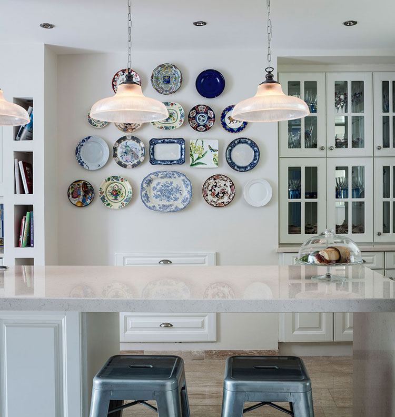
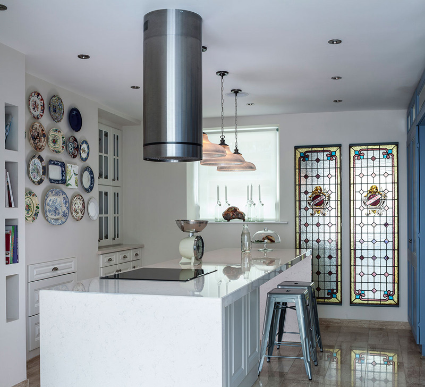
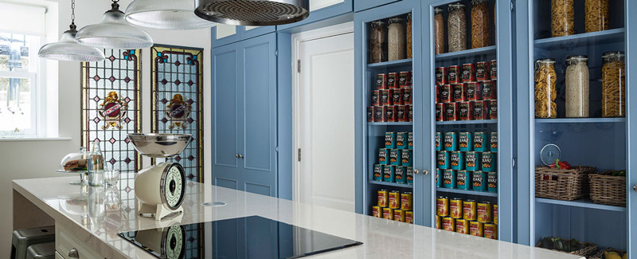
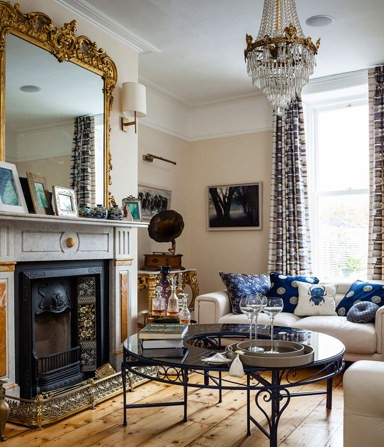
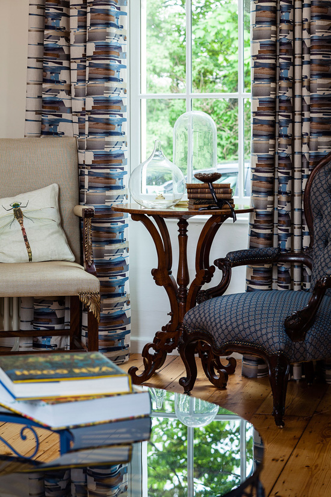
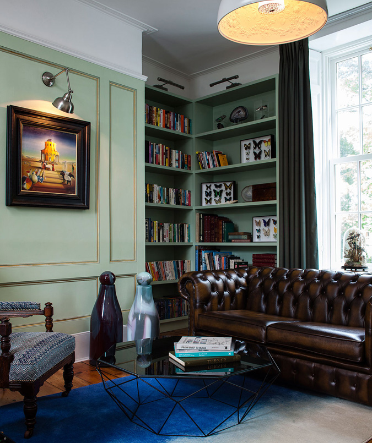
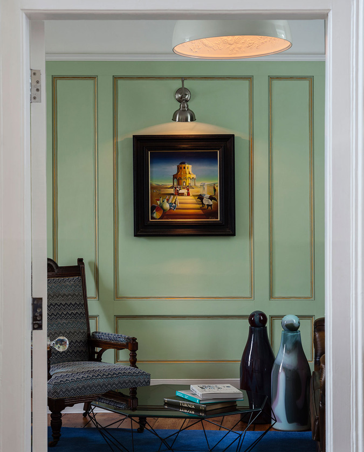
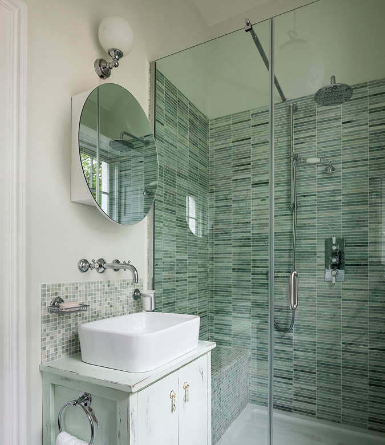
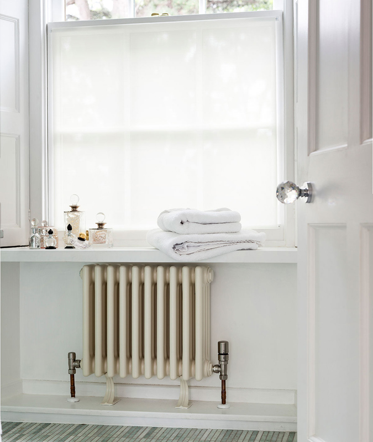
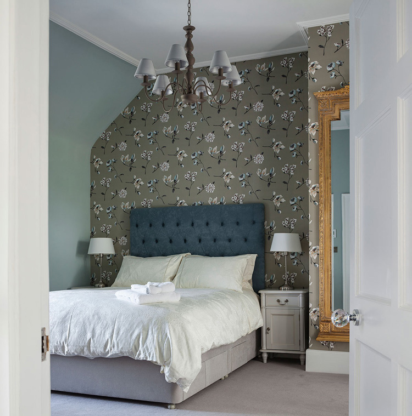
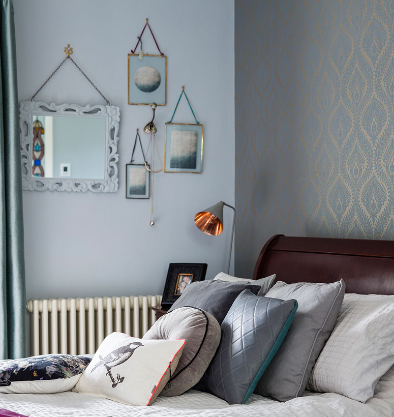
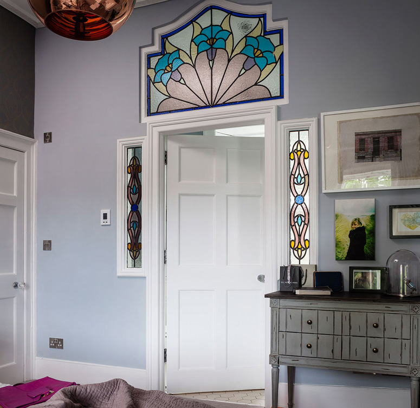
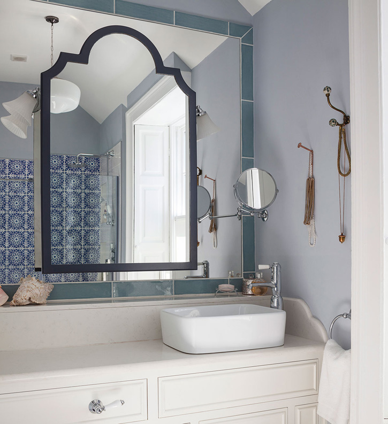
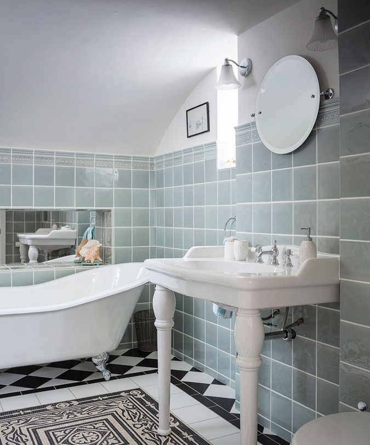
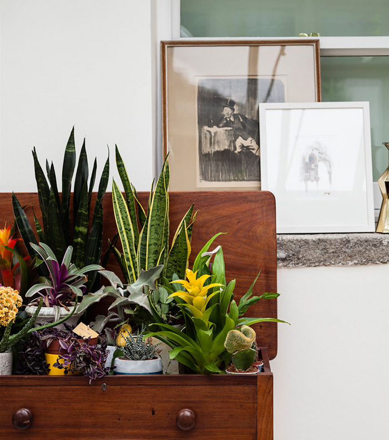
Texture
Posted on Thu, 13 Aug 2015 by midcenturyjo
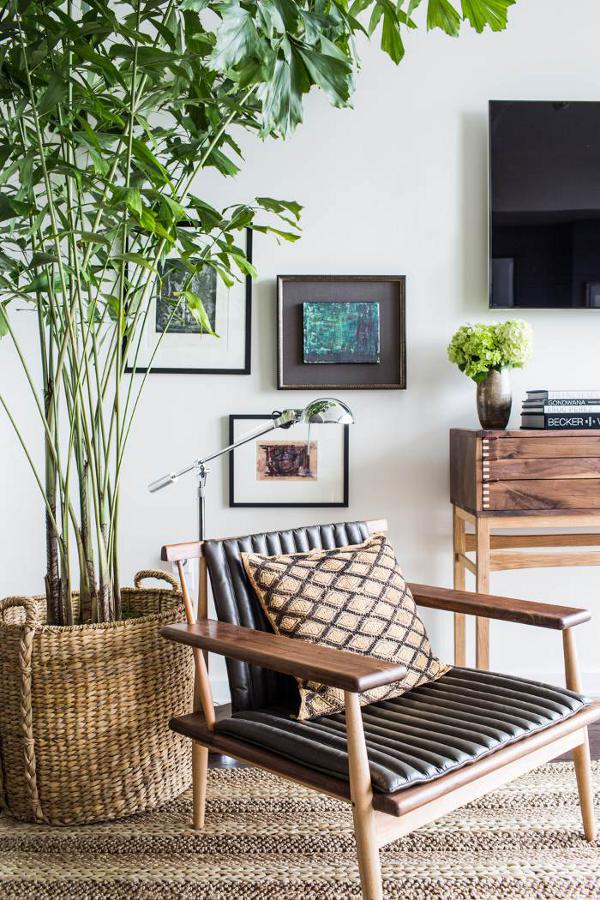
Sometimes it’s not about colour or pattern. From the portfolio of interior designer Benjamin Vandiver.
Laid back luxury
Posted on Thu, 13 Aug 2015 by midcenturyjo
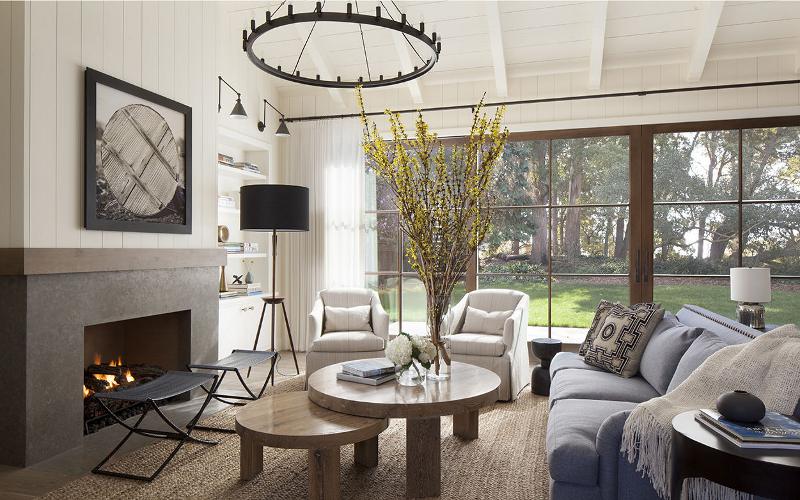
High end yet down to earth. Modern lines and a sense of tradition. Organic textures and the colours of nature informing the palette. This beautiful home in Menlo Park, California by Jennifer Robin Interiors is all about earthy sophistication and laid back luxury.
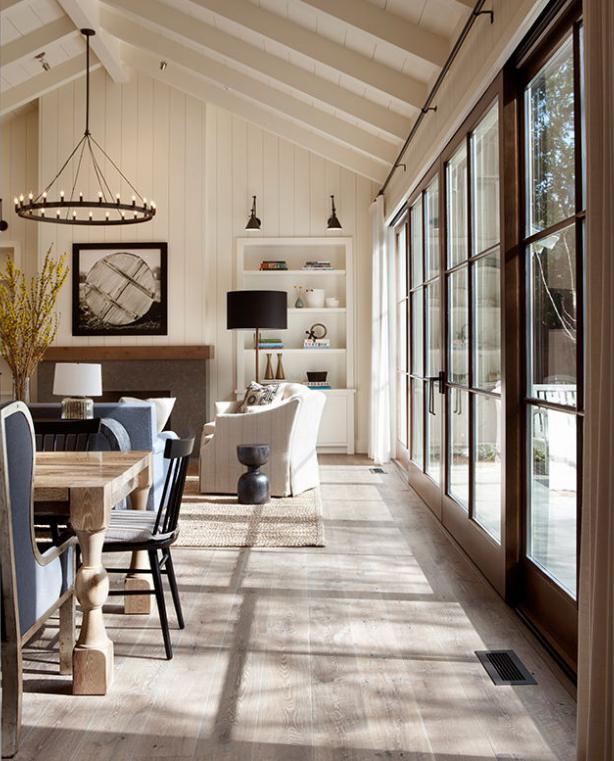
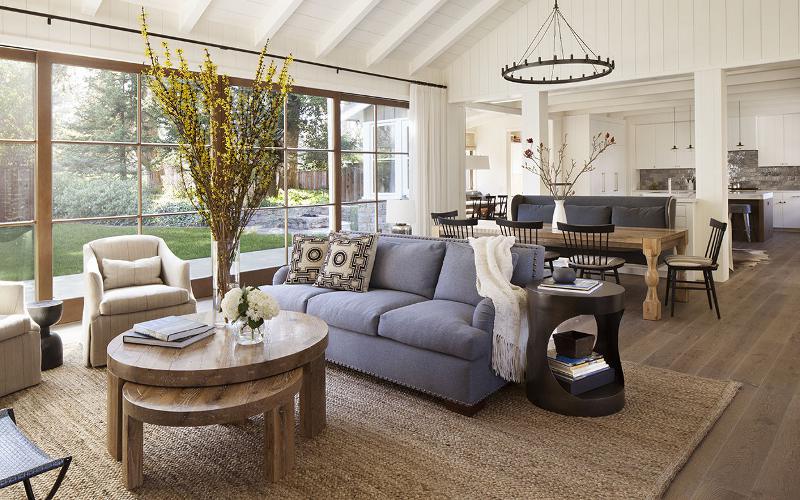
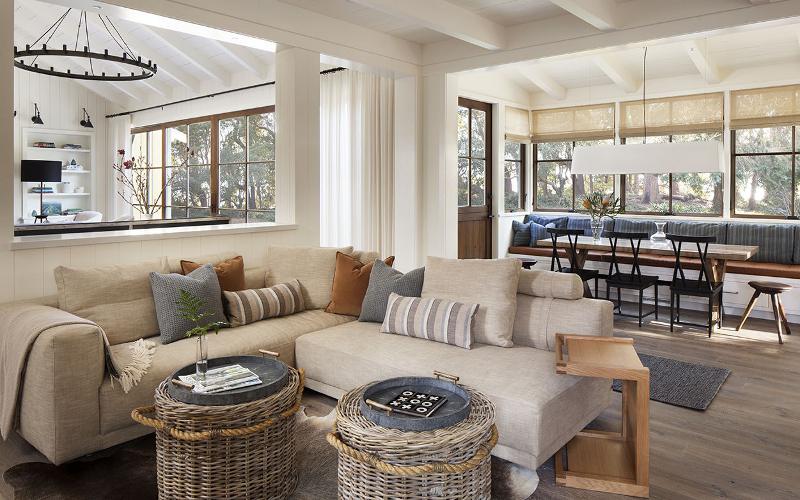
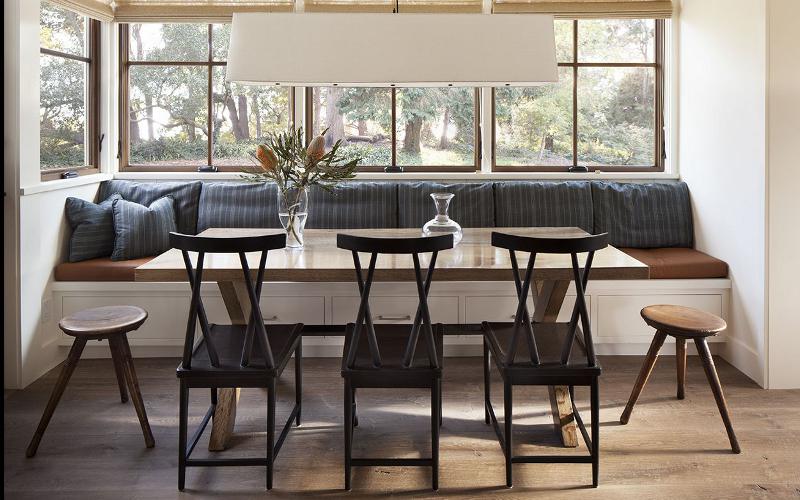


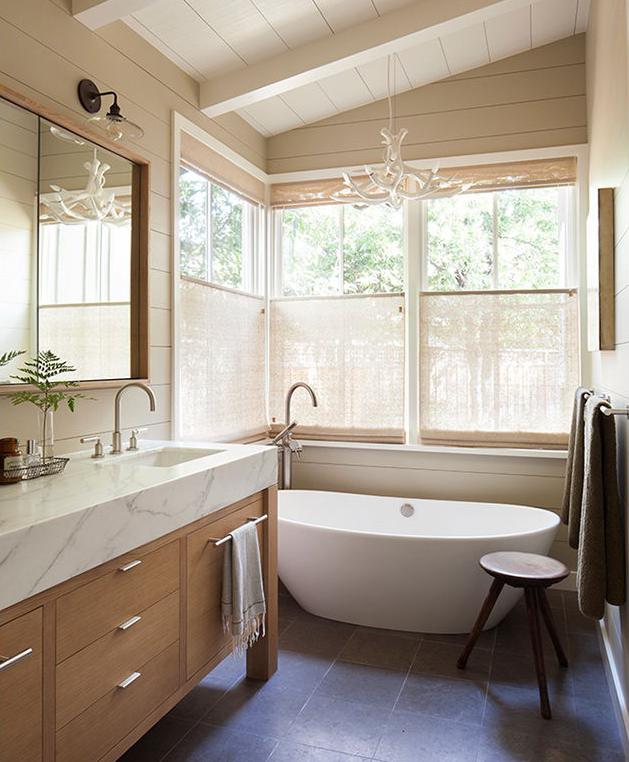
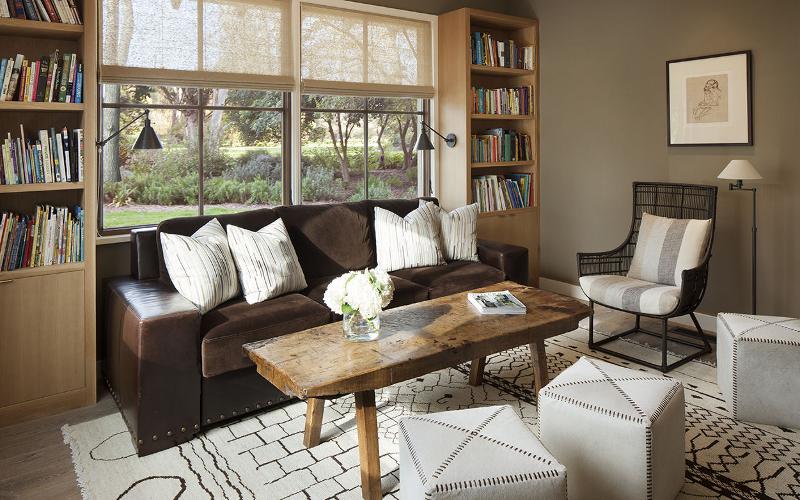
Another British country retreat
Posted on Wed, 12 Aug 2015 by KiM
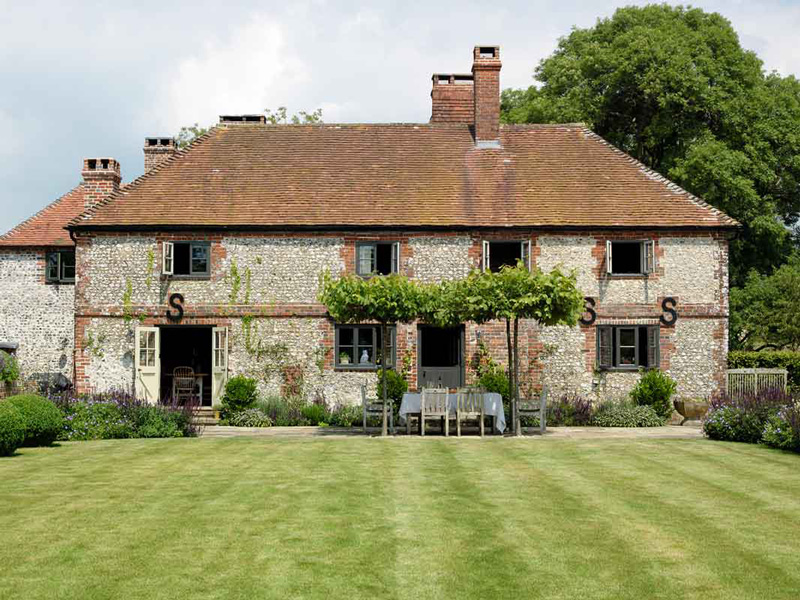
How about this for a summer country getaway? The original and reclaimed features in this home are just to die for. From the portfolio of interior designer Caroline Holdaway (in case you missed last week’s feature of hers here). This property, originally two keepers cottages in West Sussex, is a cherished second home for my clients who wanted to enlarge to create space for entertaining, provision for guests and ancillary accommodation. Two extensions were added and a glass link to capitalise on the views of the glorious Sussex Downs. Reclaimed oak and elm timber was sourced and laid for flooring and reclaimed York stone slabs were selected for interface areas with the outside. The newly constructed rooms were all given character by the use of reclaimed timber wall muntin. Oak beams were found and mechanically hollowed out to conceal the necessary modern steel supports marrying new construction with the original part of the building. Lime plaster was used to soften edges and a harmony of new and old sit peacefully together.
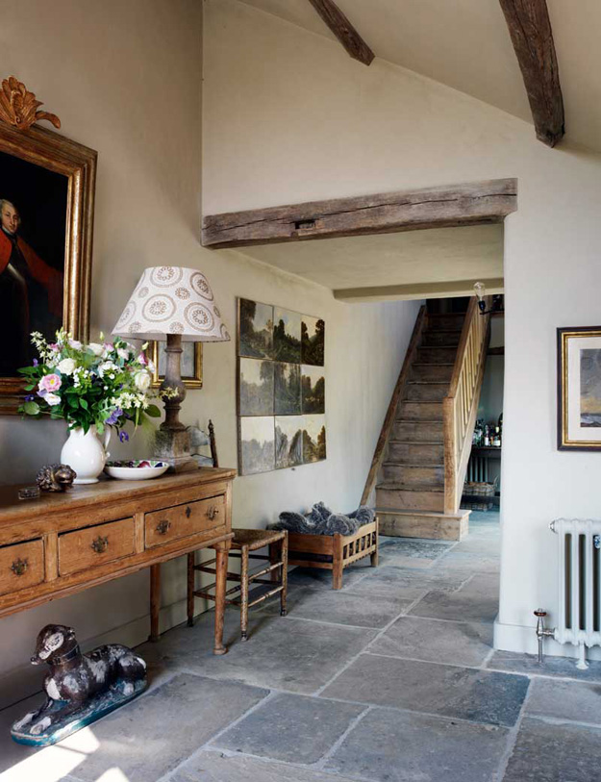
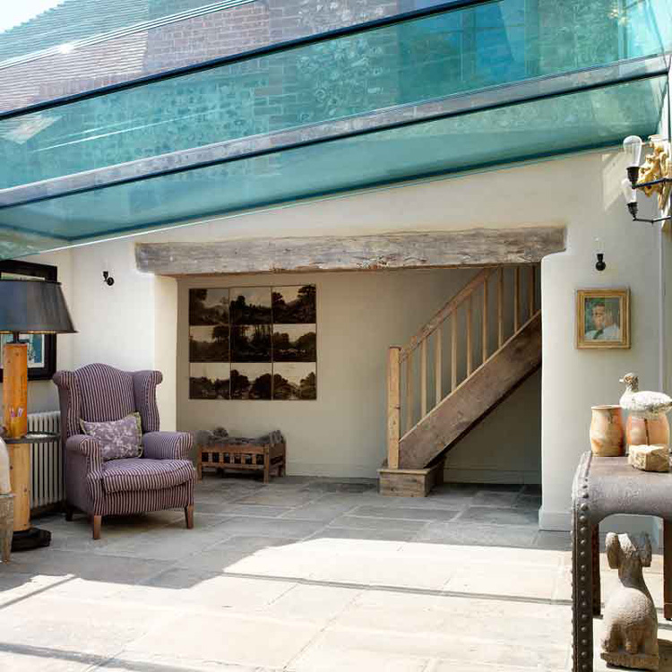
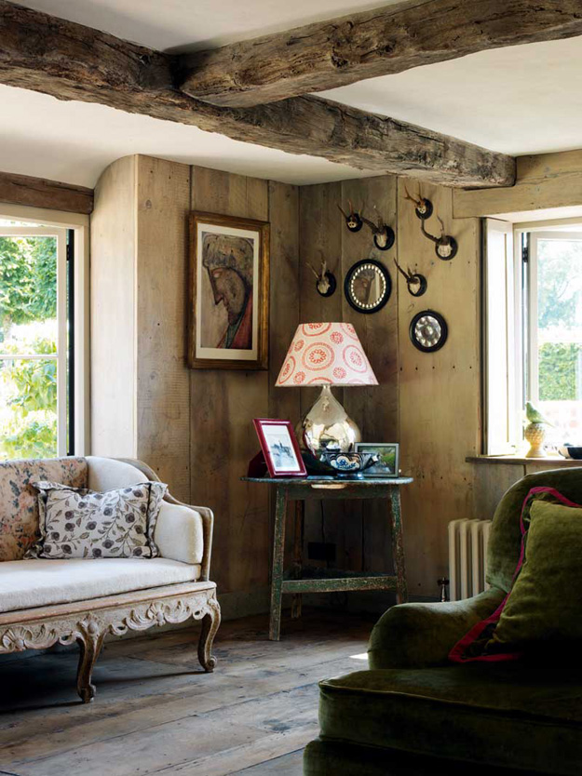
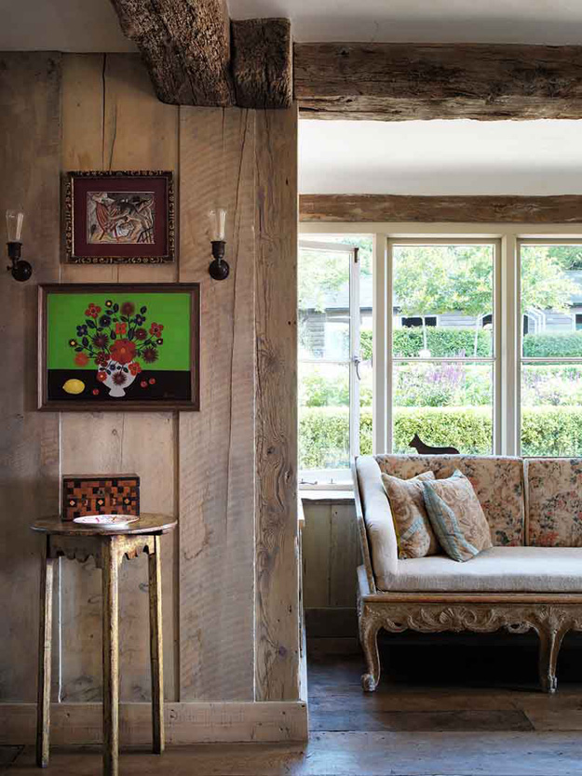
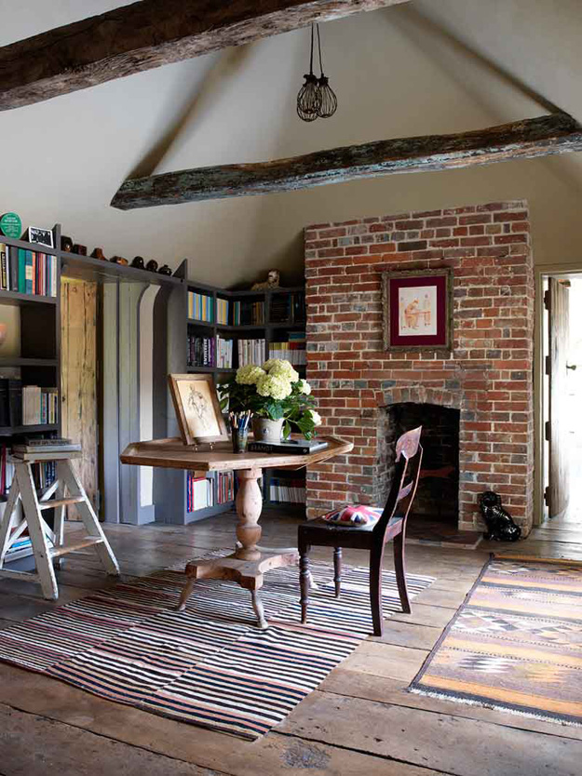
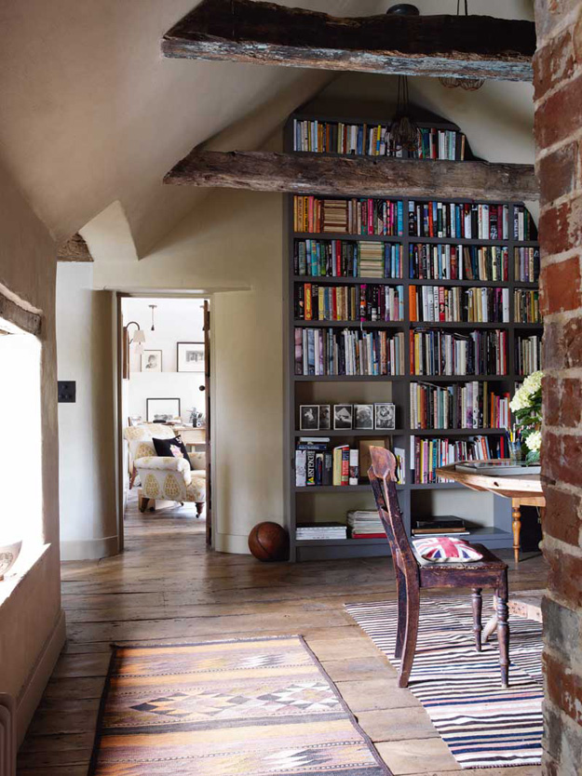
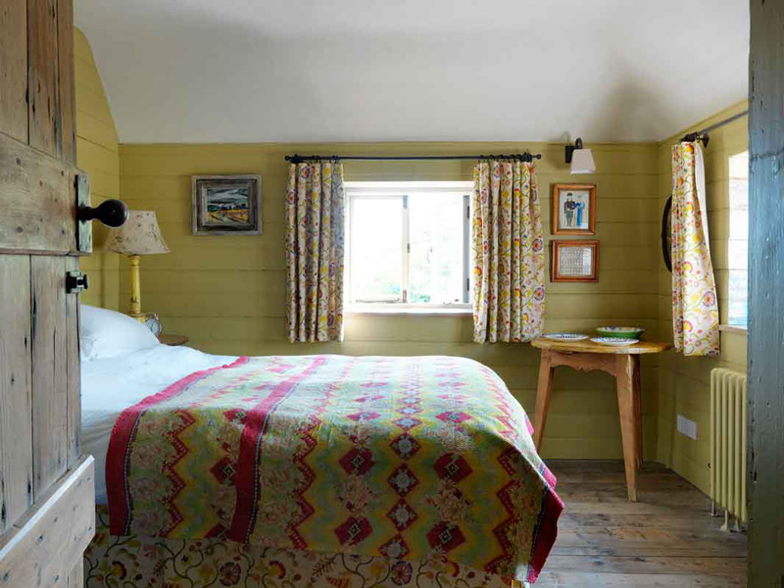
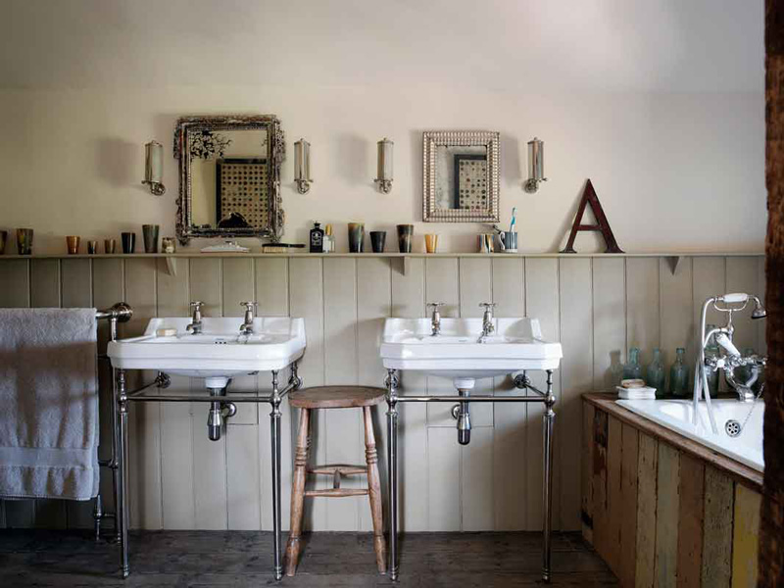
A family home by Lucyna Kołodziejska
Posted on Wed, 12 Aug 2015 by KiM
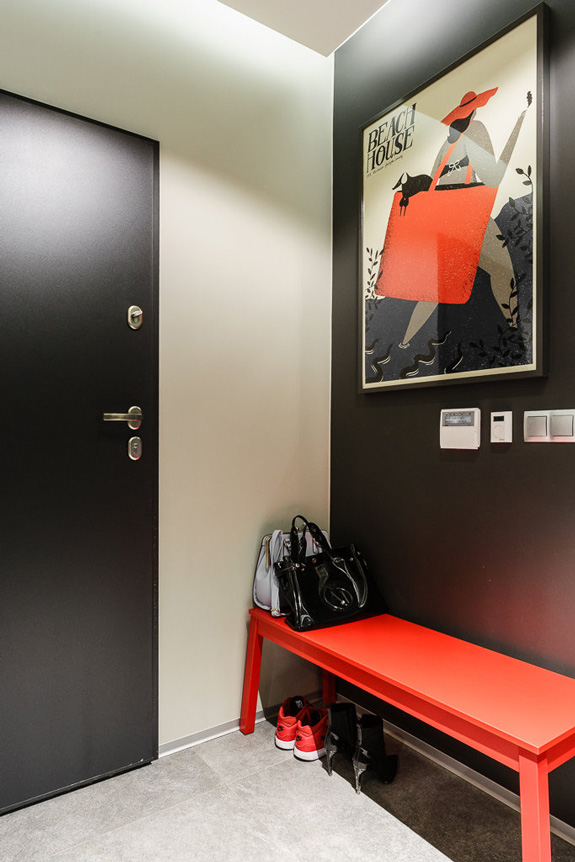
Lucyna Kołodziejska is a decorating machine! I featured one of her latest projects a couple of weeks ago, and here is another! It is a home for a young family (a couple with 2 boys) about 25 kms from Gdansk, who wanted a space to entertain, and to showcase their poster collection. I really love this one – neutrals with accents in black and blue throughout the home make it very cohesive. This is one of my favourite projects of Lucyna’s.
