Displaying posts from September, 2015
A renovated apartment in Paris
Posted on Fri, 18 Sep 2015 by KiM
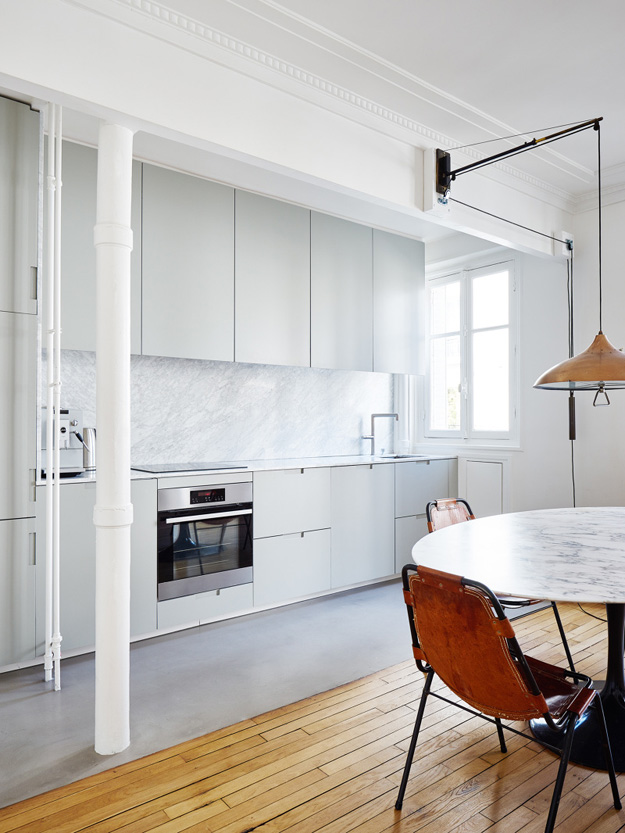
I love European architecture and the wonderful classic apartments that I come across when doing blog research. This simple, modern 60m² apartment renovation in the eleventh arrondissement of Paris by Septembre Architecture pushes all the right buttons. Some marble and custom cabinetry in the kitchen, some brass and hex tiles in the bathroom, glass doors and beautiful moldings. The rooms of the apartment are aligned to optimize the circulation and create a visual continuity. The suite of spaces seems to extend to infinity with a large mirror at the back of the apartment. Each room has a specific floor treatment, weaving a true Jacquard weave between wooden floors, painted wooden floors, hexagonal mosaic and polished concrete. Photos: David Foessel (Check out more of their work here and here)
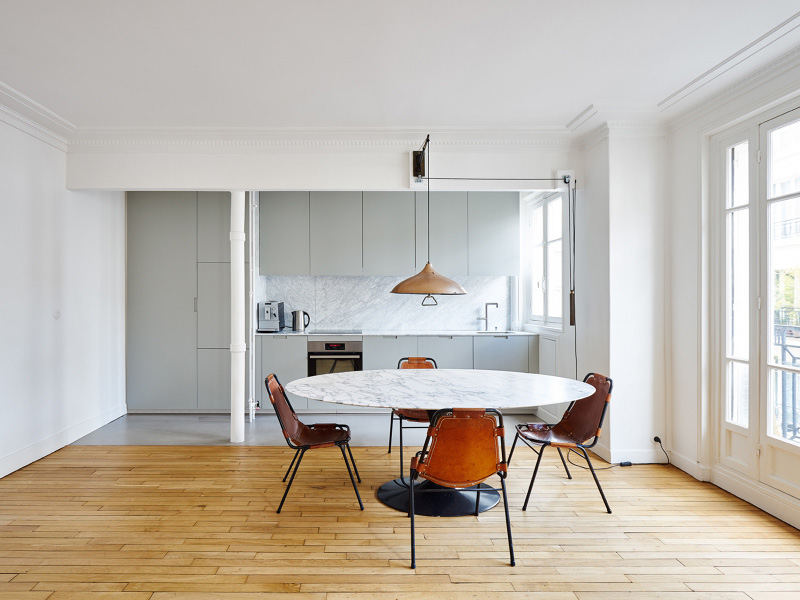
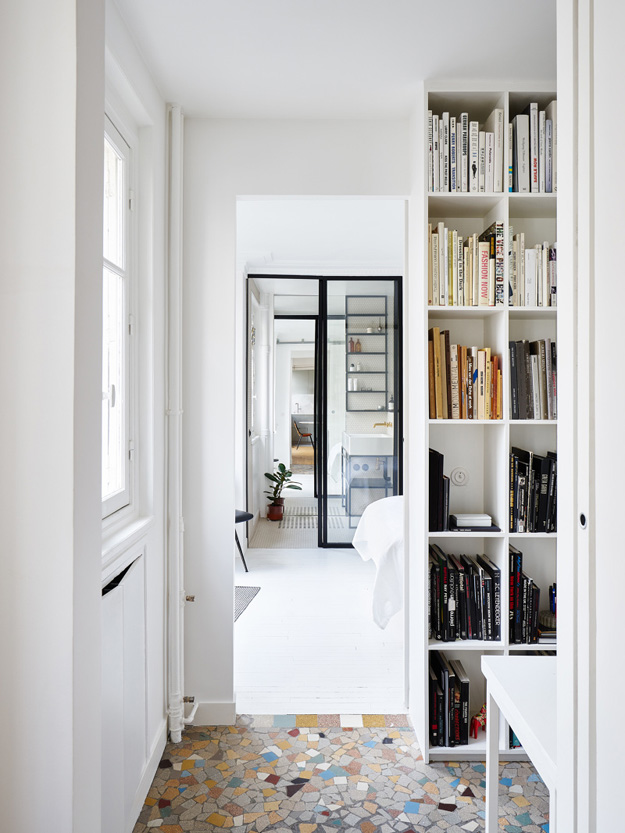
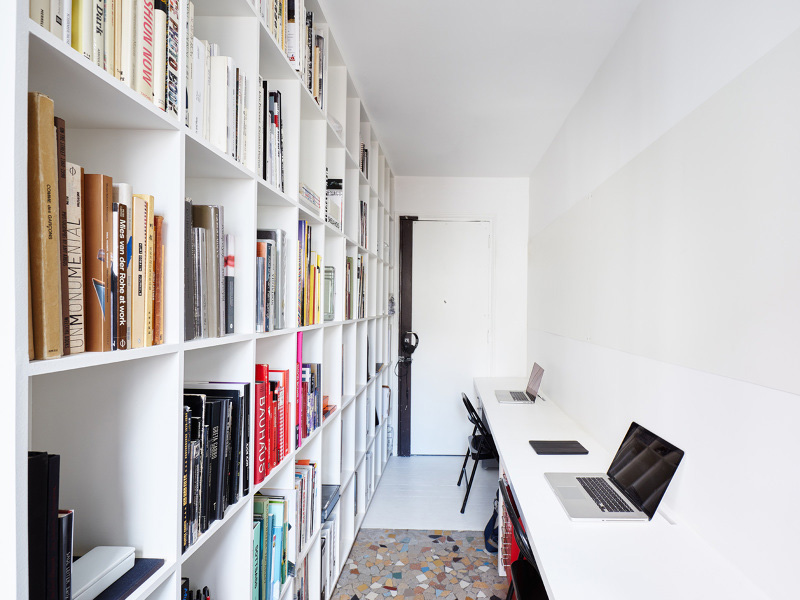
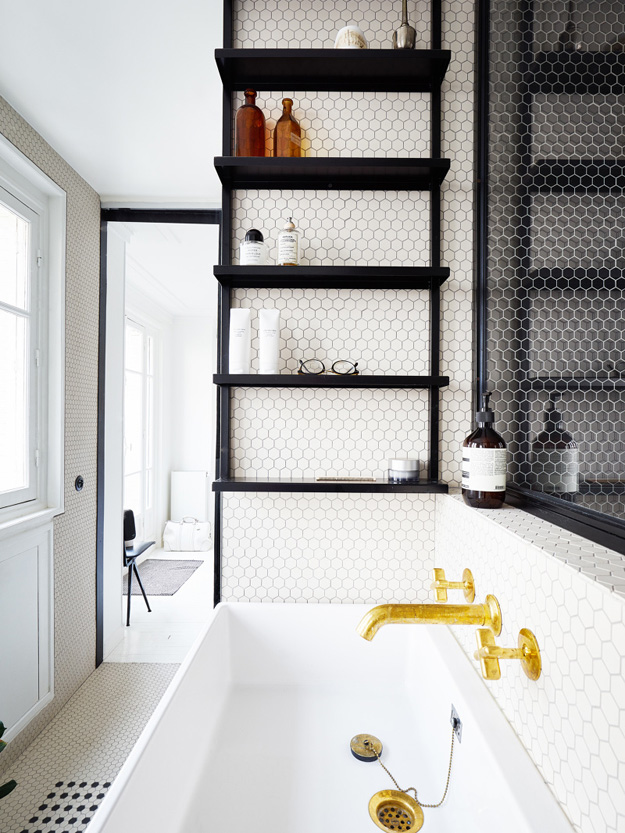
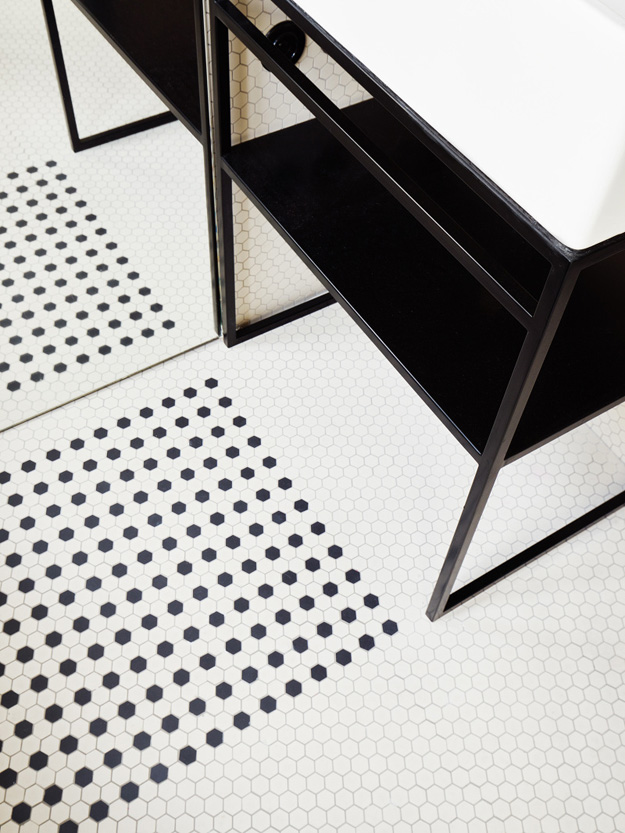

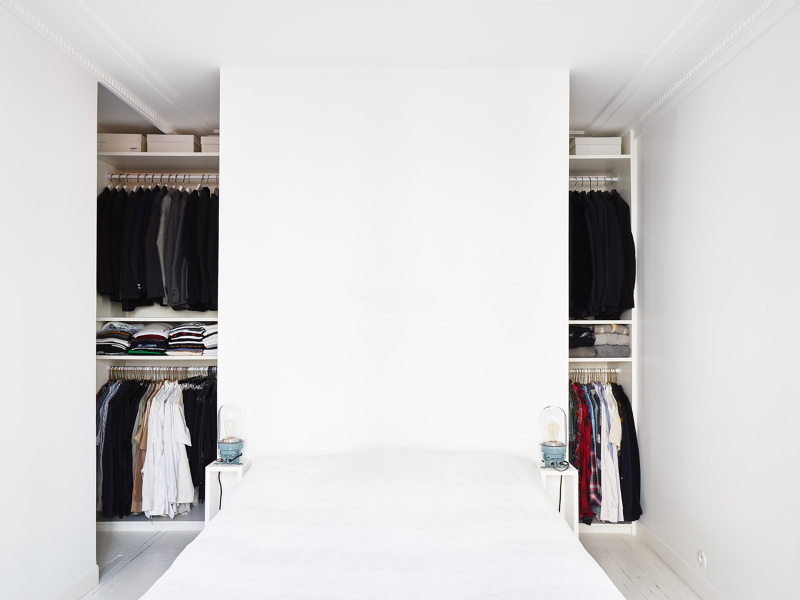

New meets old in Medindie
Posted on Fri, 18 Sep 2015 by midcenturyjo
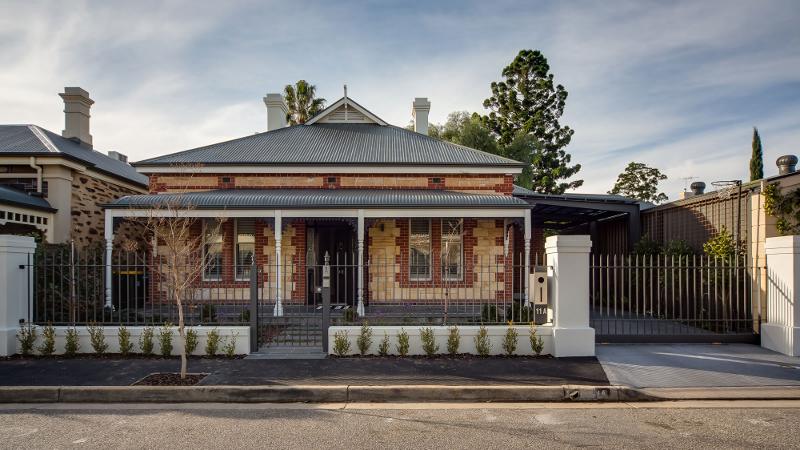
A historic facade and thoroughly modern out the back. Yes another fabulous old meets new Aussie extension. In the suburb of Medindie in the inner-north of Adelaide, South Australia. By William Burton Leopardi. I think the architects description of how it all came about is great.
“Don’t kill the tree!” A gnarly pepper tree formed the planning challenge of an addition for a young family to their Victorian era home. A pool, small block, desire for light, space and ‘room to grow’ rounded out the brief and reaffirmed the challenge. Space for all, parents and kids, and an enthusiasm to embrace this as the “opportunity of a lifetime” allowed for delightful layering of function, whimsy and contemporary eclectism – oh…..and “don’t want to see the kitchen.”

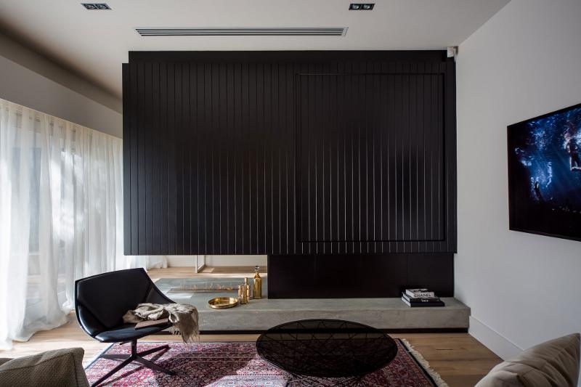
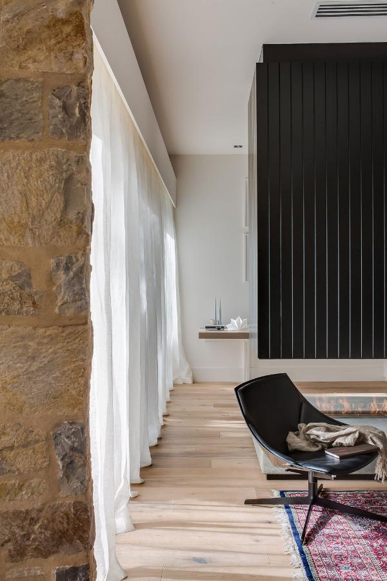
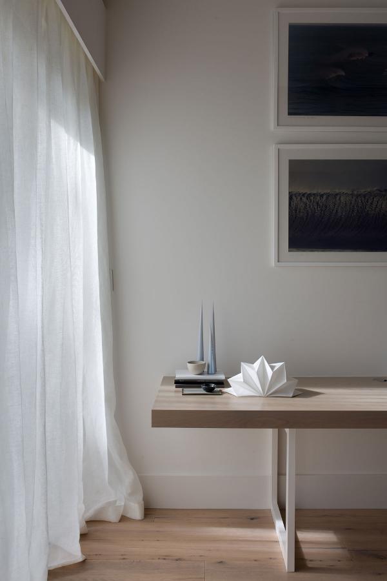
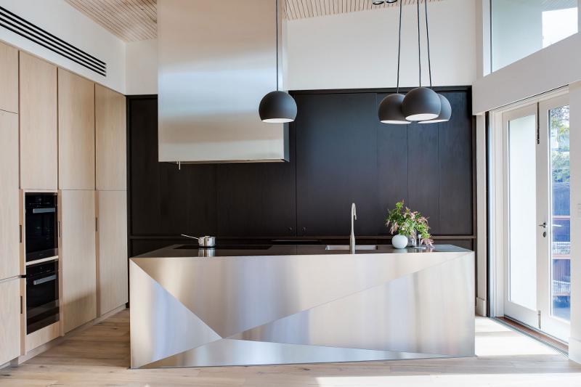
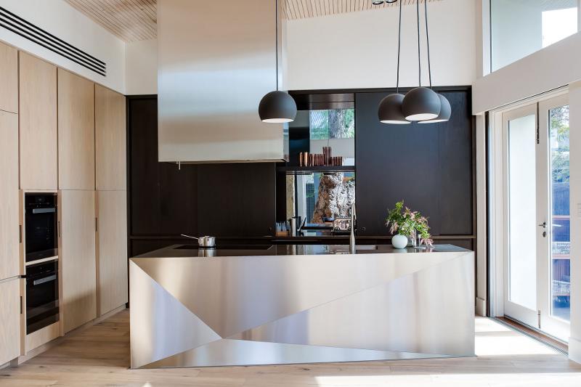
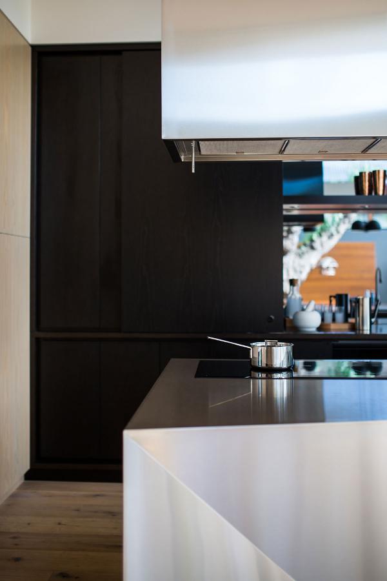
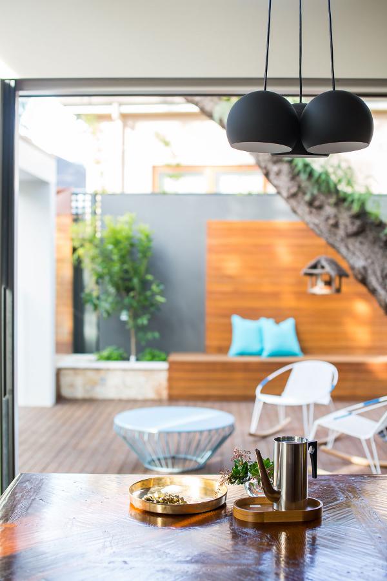
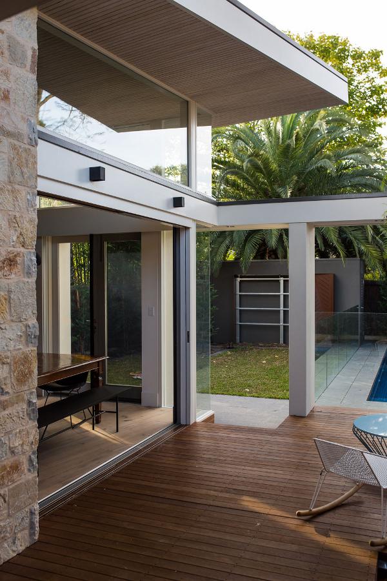
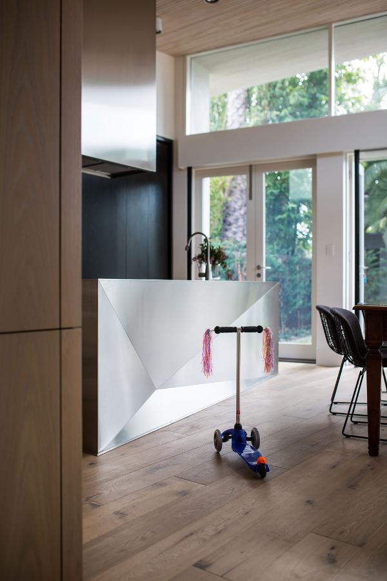
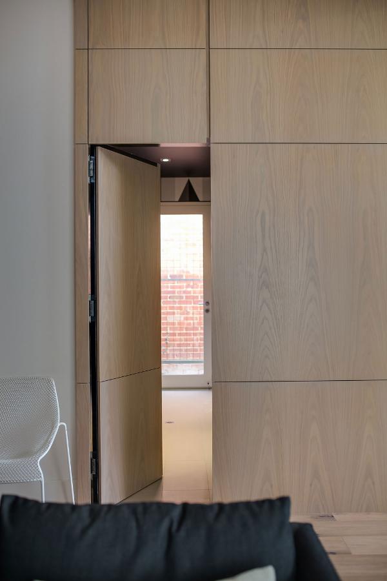
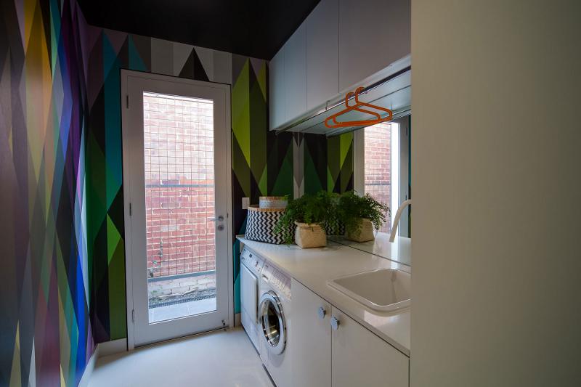
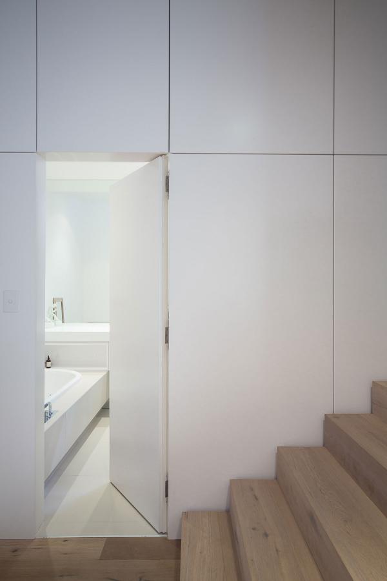
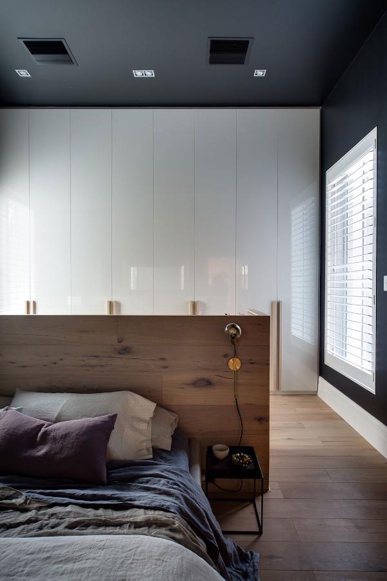
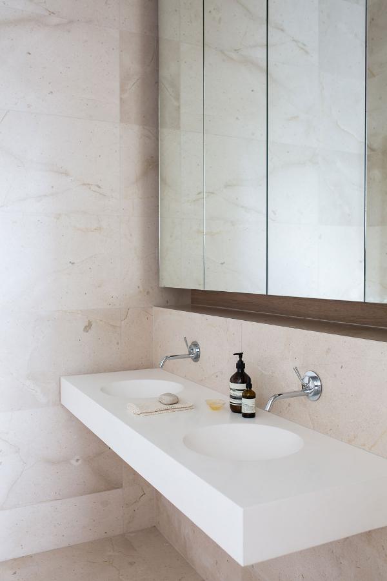
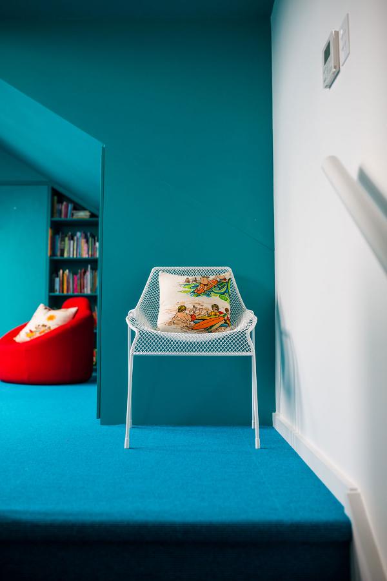
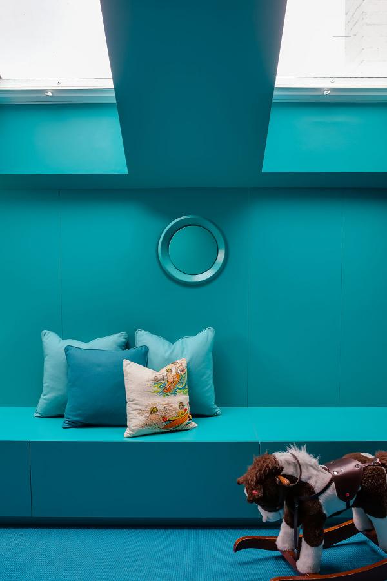
A Georgian country house
Posted on Thu, 17 Sep 2015 by KiM
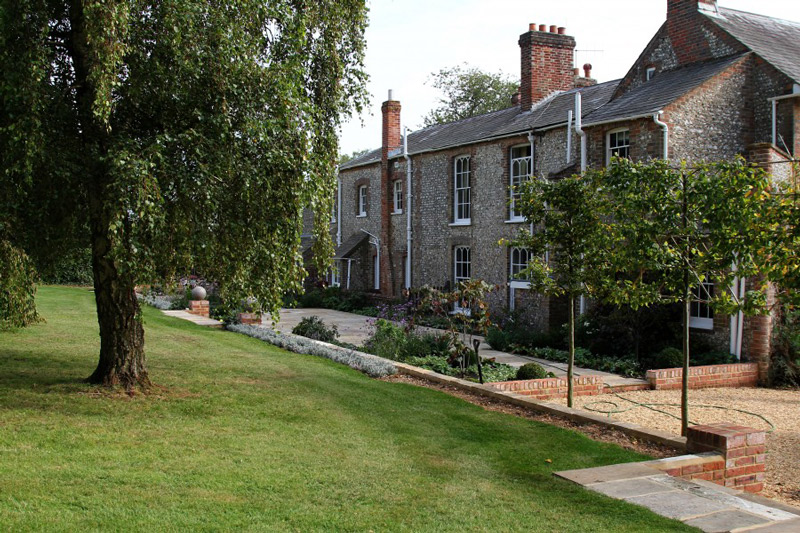
This Georgian country home in West Sussex, U.K. is stunning inside and out. Interior designer Caroline Riddell brought together several styles merging past and present and the result is elegant and quite charming. I love the fishy wallpaper!
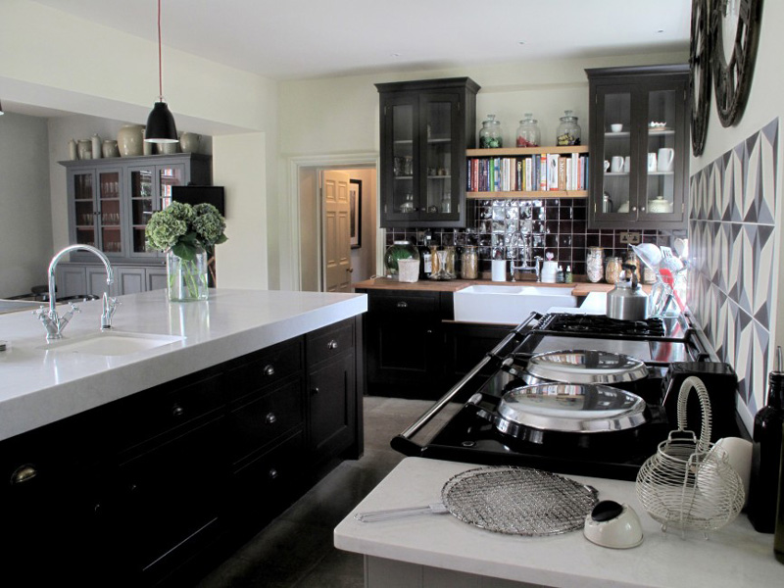
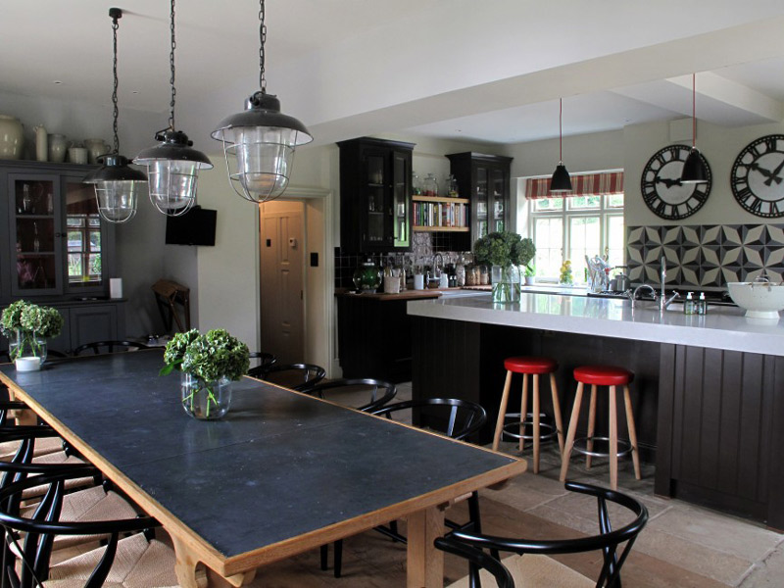
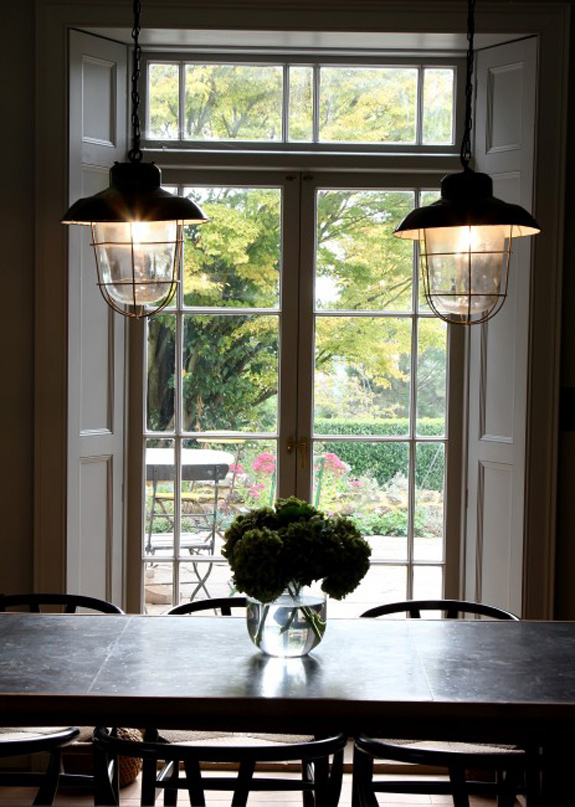
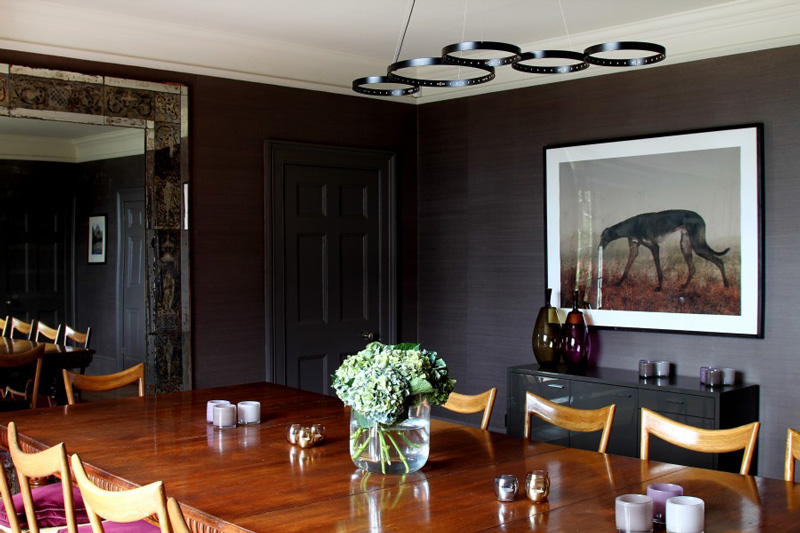
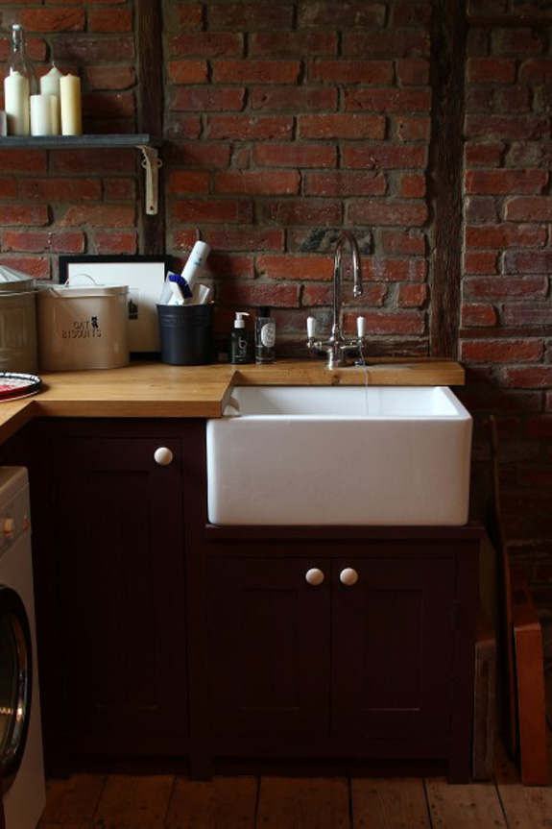
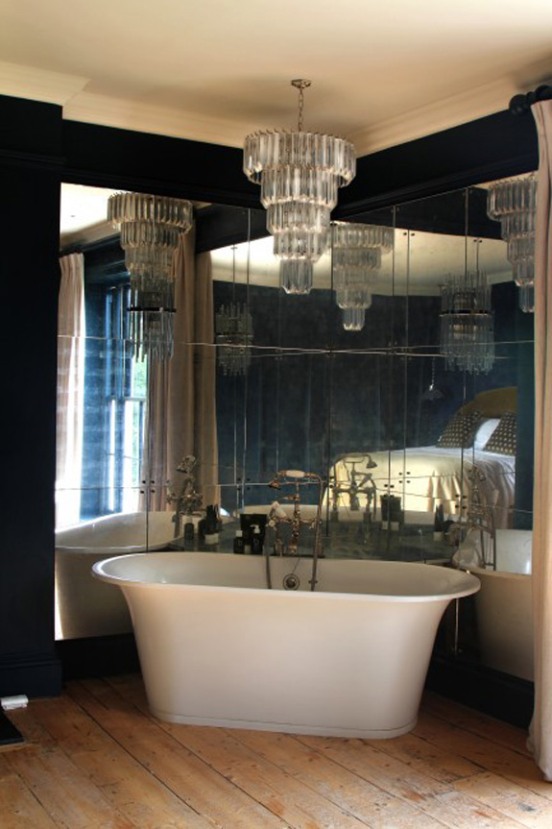
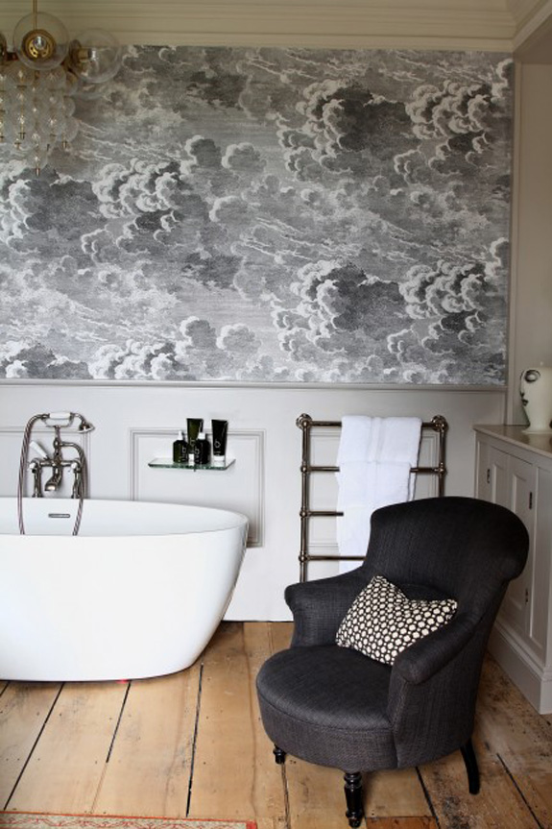
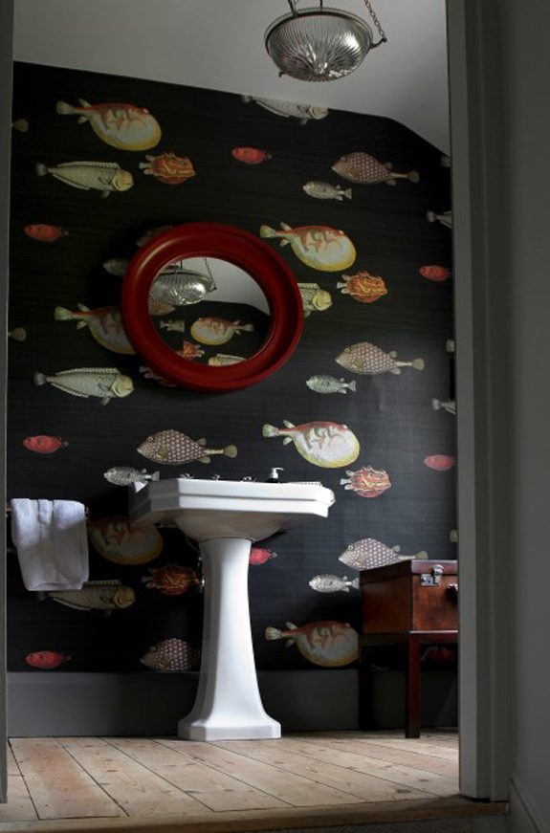
A Brooklyn townhouse renovation
Posted on Thu, 17 Sep 2015 by KiM
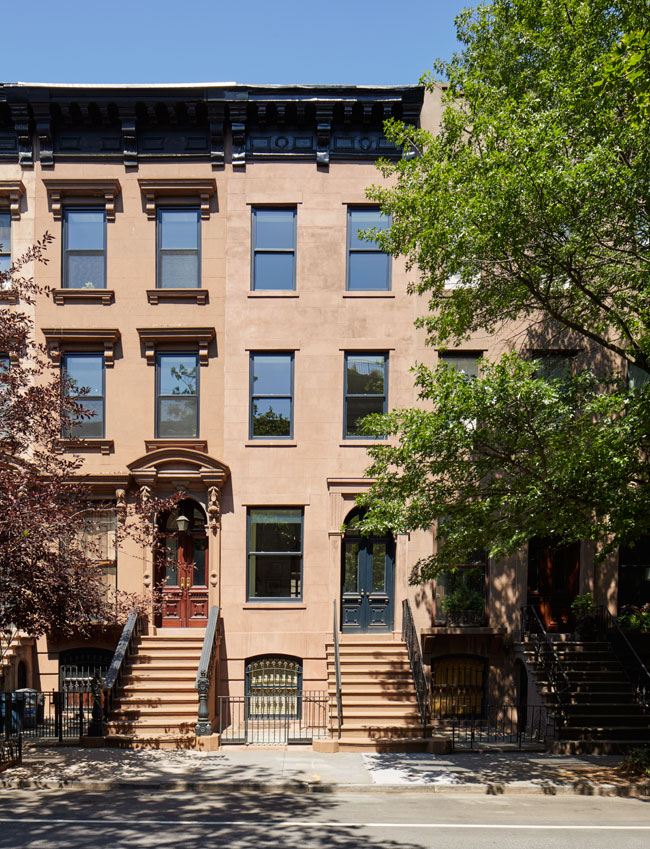
You all know by now that I LOOOOOVE a good Brooklyn townhouse renovation. This one was submitted by the lovely folks of Lang Architecture (featured once before here). This 4 story Italianate row house was was converted from a three family to a single-family house with original interior details carefully restored. The garden floor features an office and den, the parlor floor has a living room with custom window seat at the front and a kitchen and new steel balcony at the rear. The fine wood period stair has been restored and leads to the bedroom floors. The master bedroom overlooks the street, with a generous dressing room and bathroom suite at the rear. The bathroom features custom steel and wood partitions, providing a warm complement to marble slab and tile.
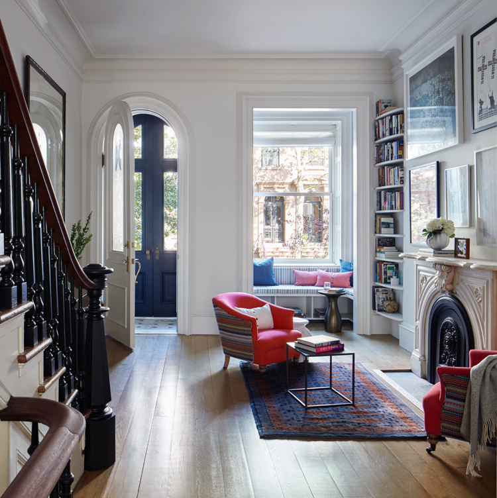
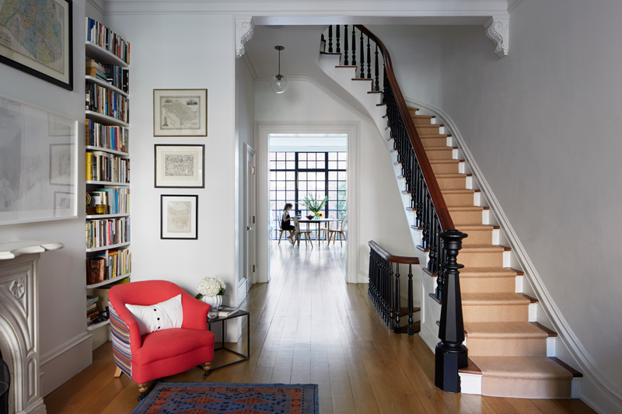
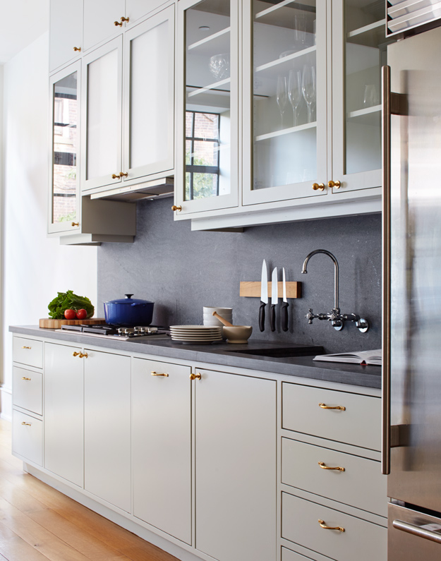
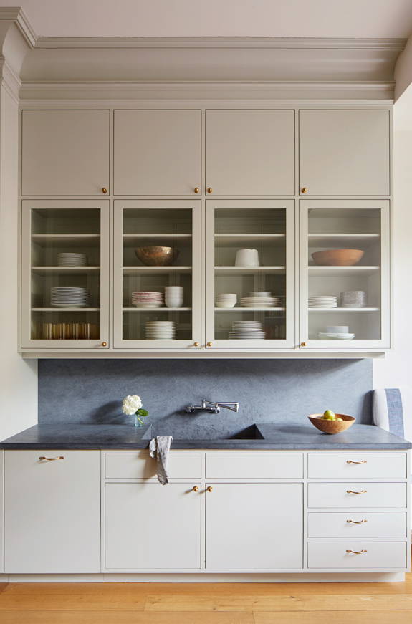
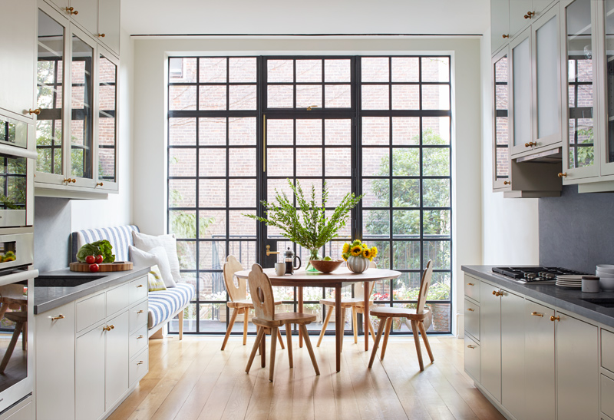
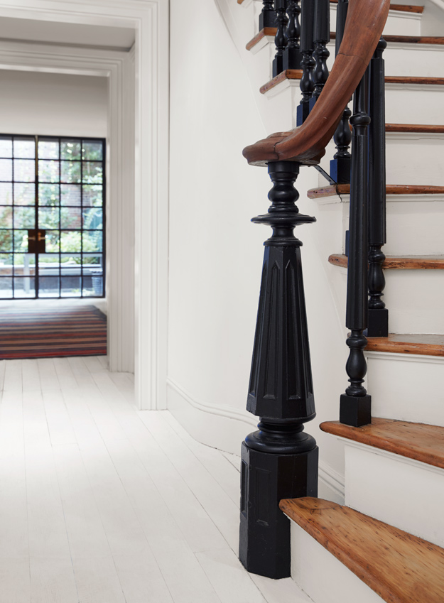
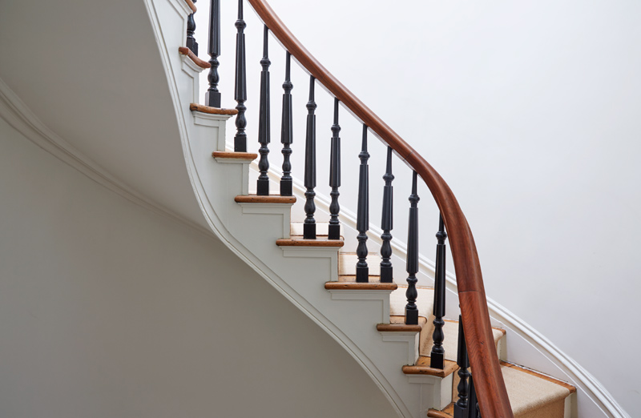
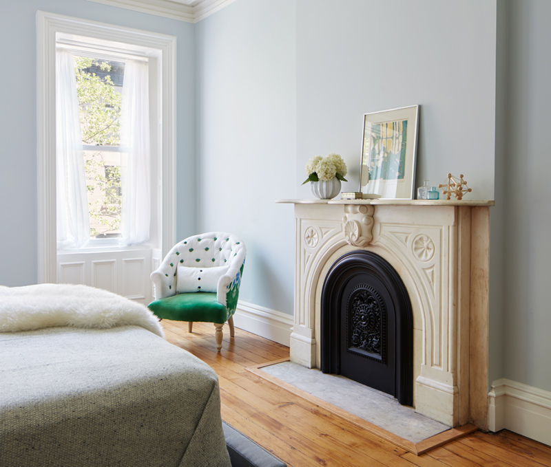
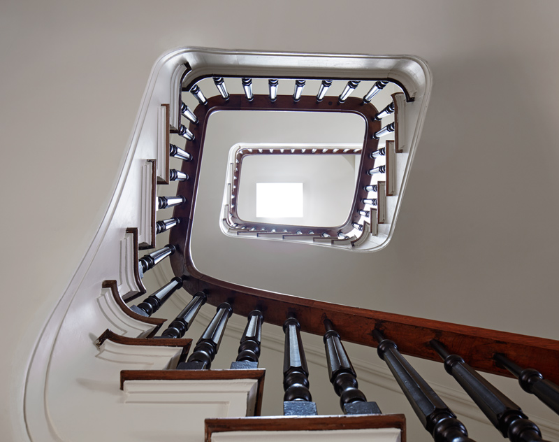
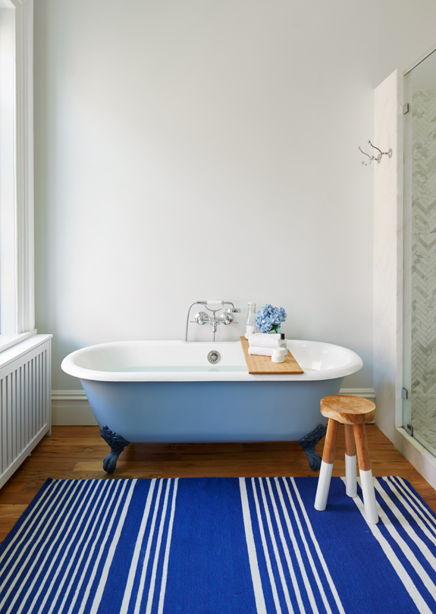
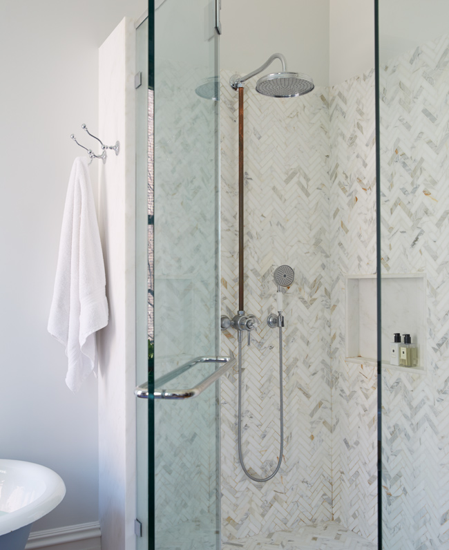
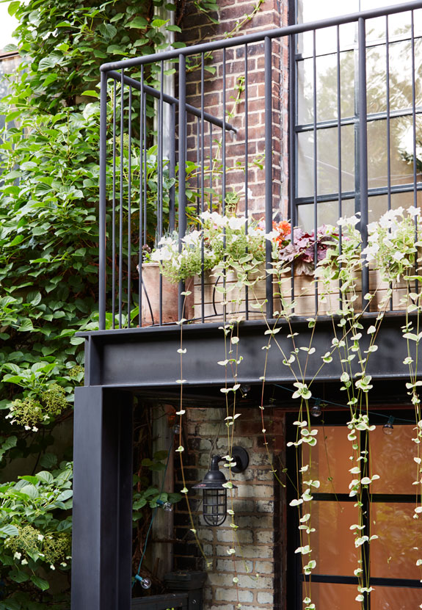
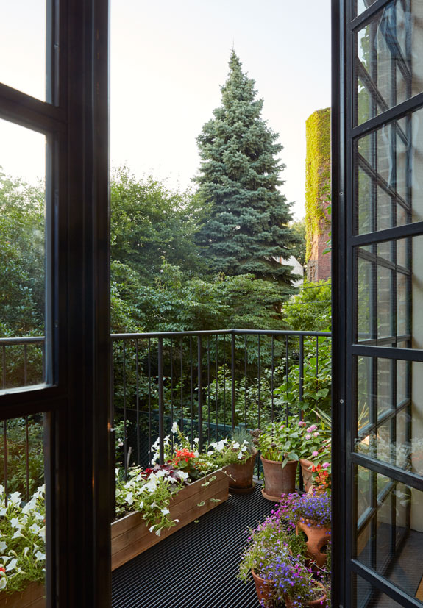
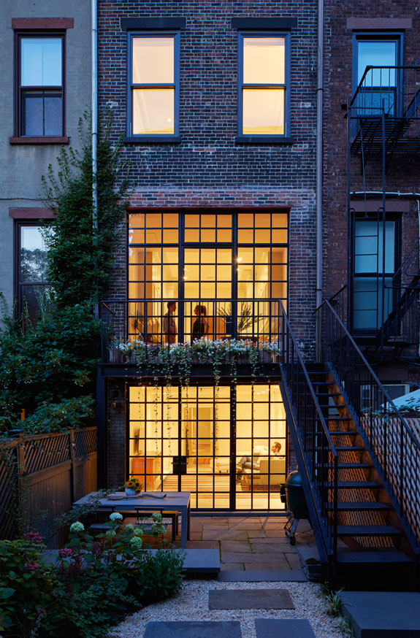
Contemporary sophistication
Posted on Thu, 17 Sep 2015 by midcenturyjo
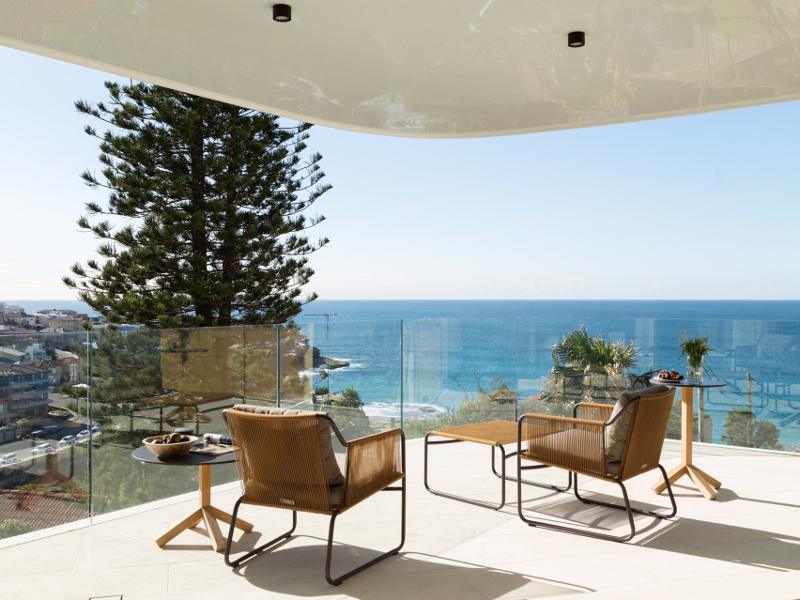
With a stunning ocean view that could easily overwhelm any interior, Sydney design studio Decus have created a modern home with a luxury beach-meets-city sophistication that more than holds its own. Tamarama House is about drama and retreat, light and dark, private and public, casual and classy… and seriously sexy bathrooms.
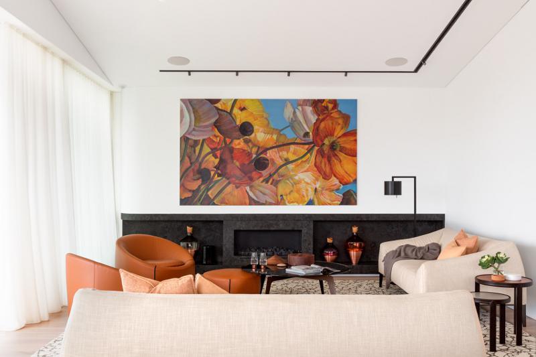
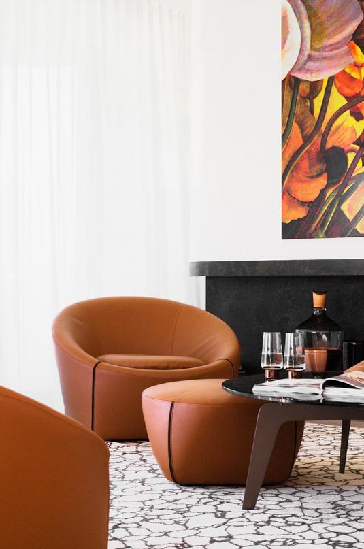
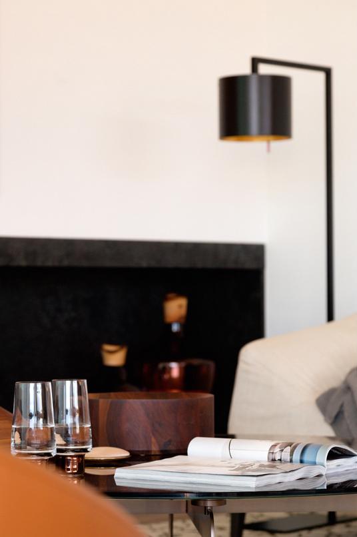
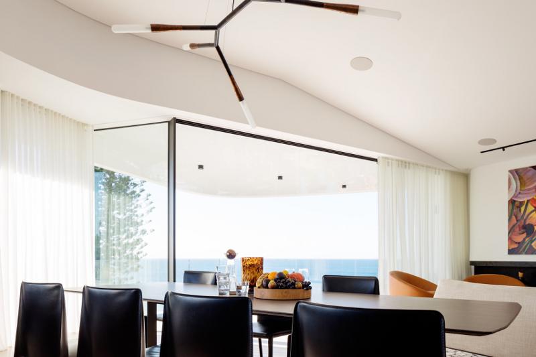
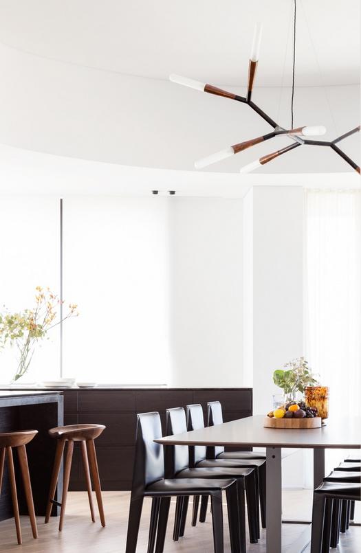
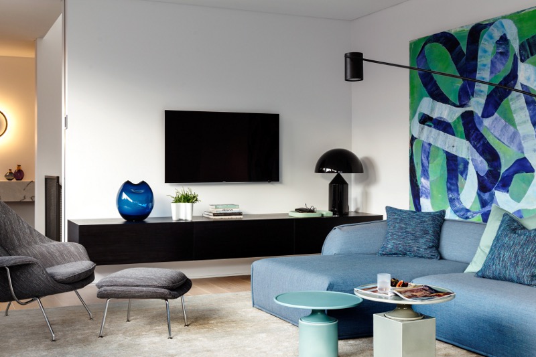
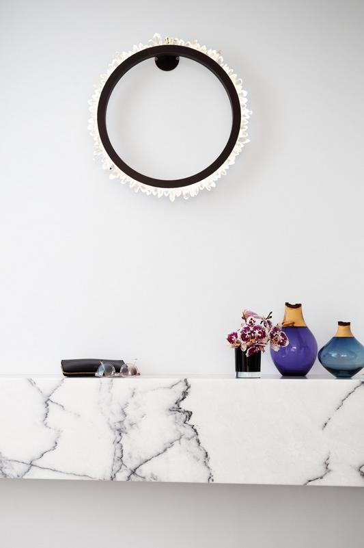
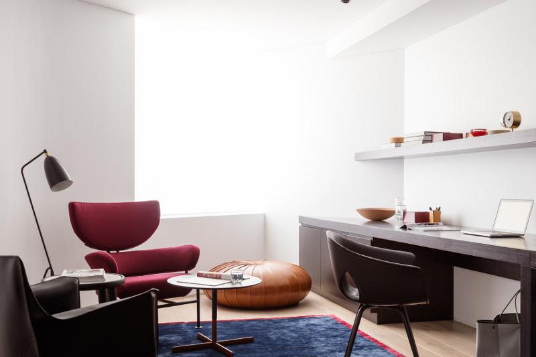
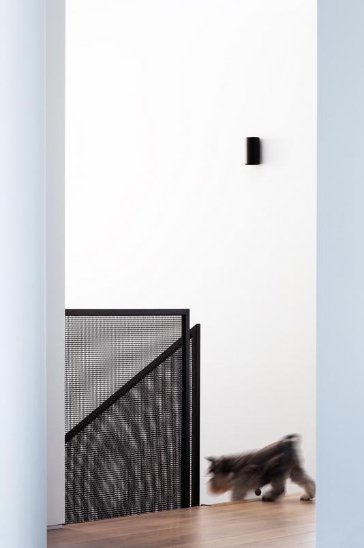
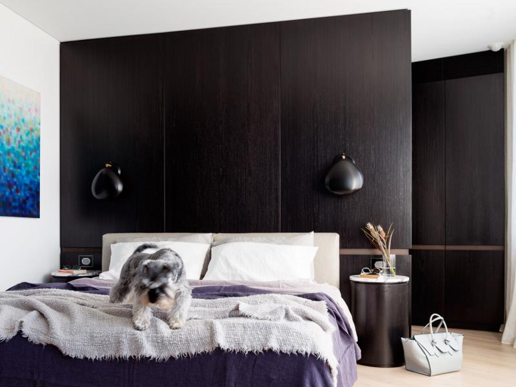
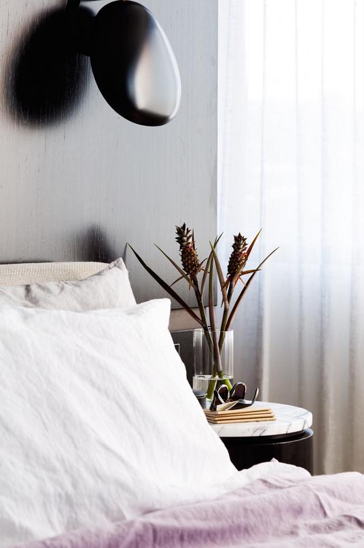
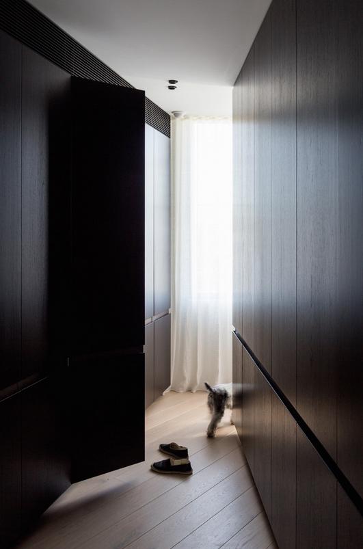
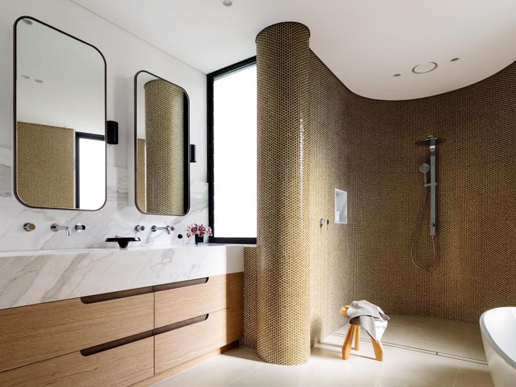
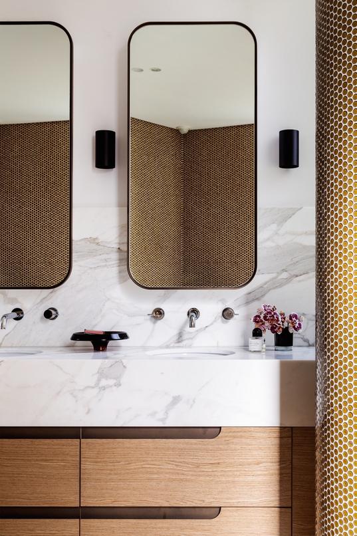
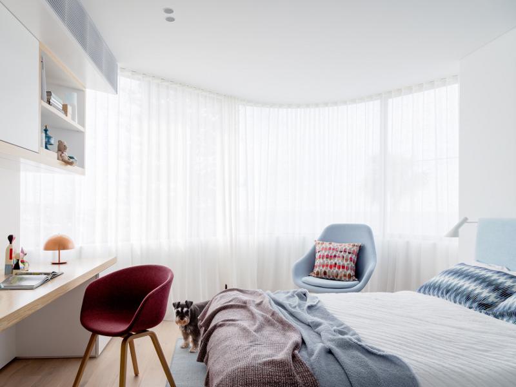
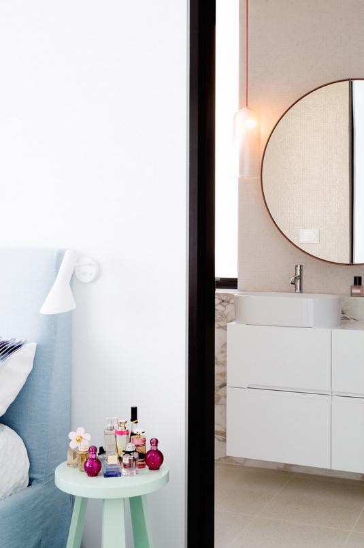
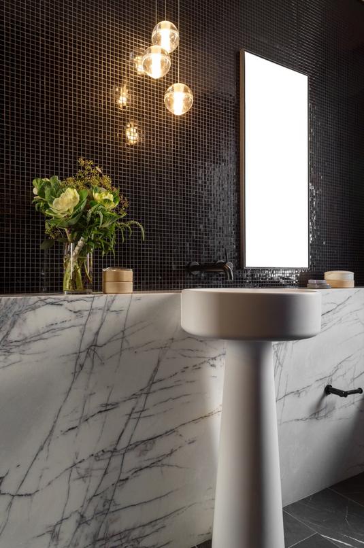
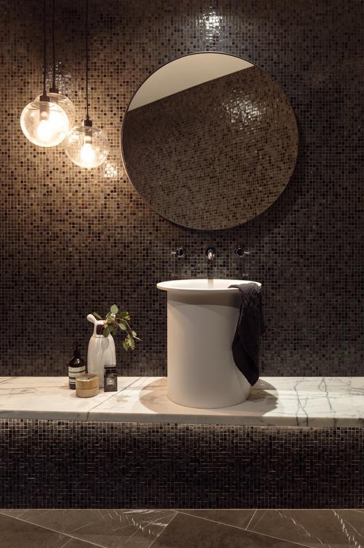
Architecture Porebski Architects. Photography Justin Alexander.

