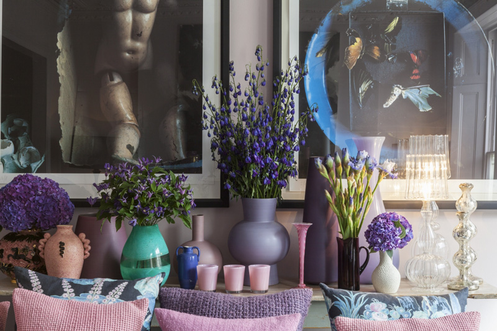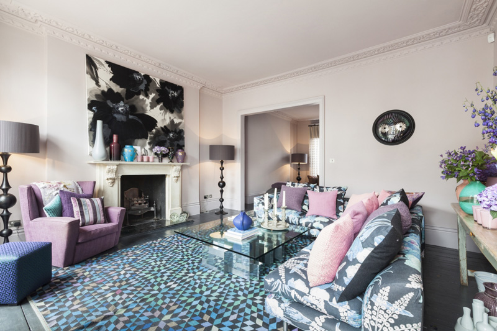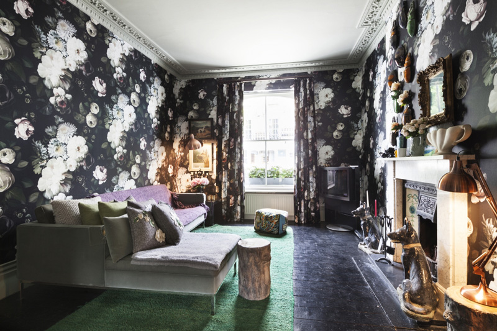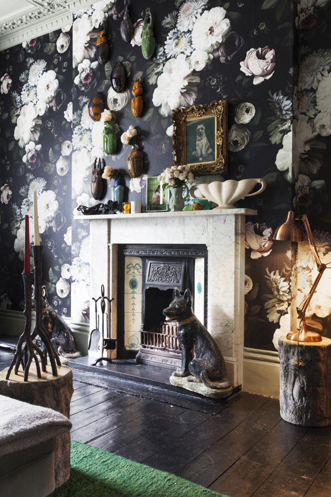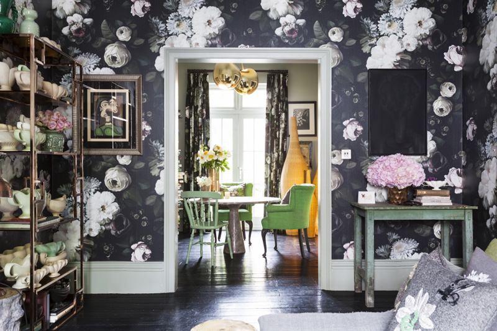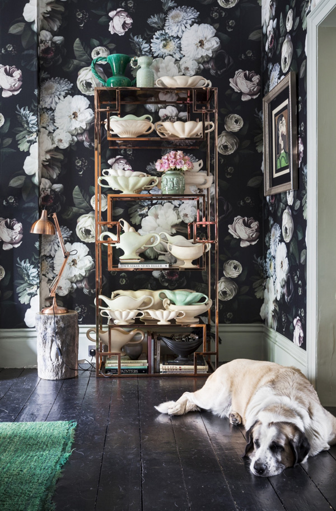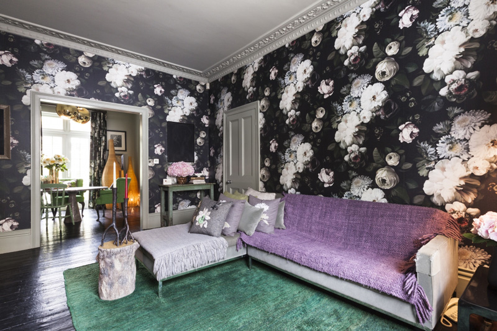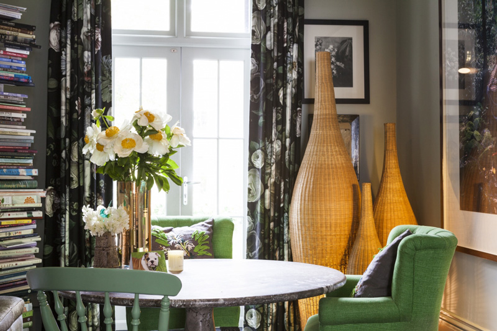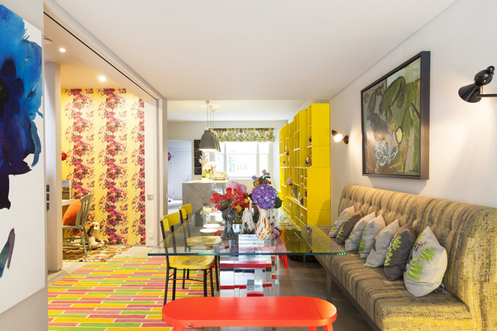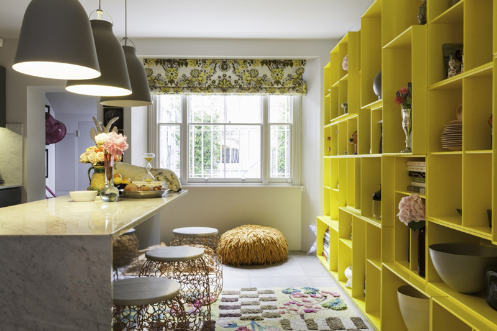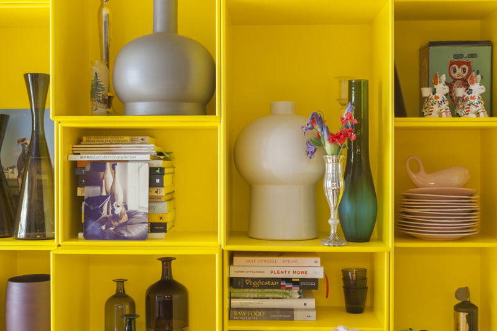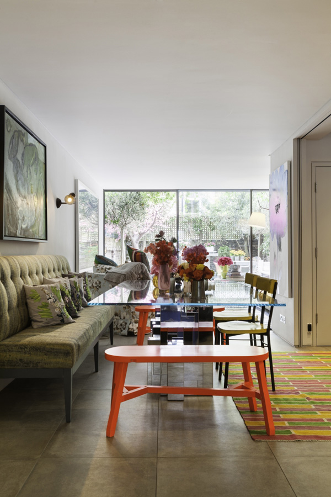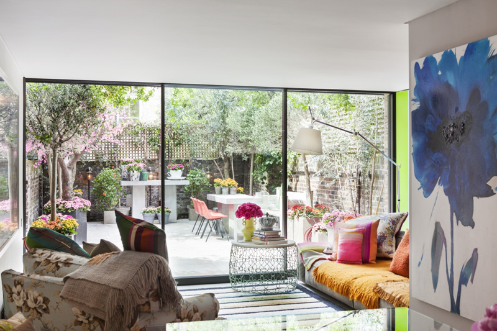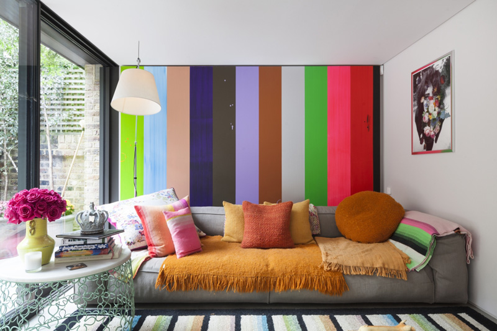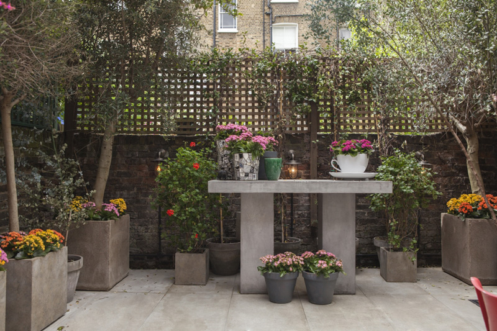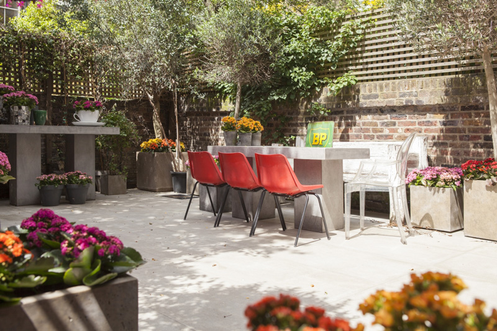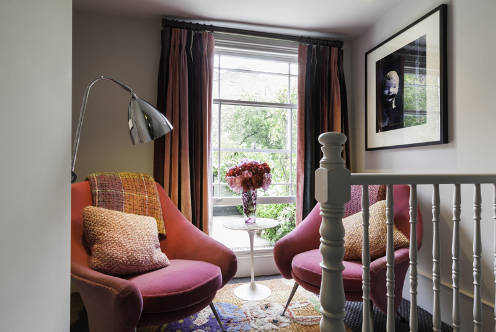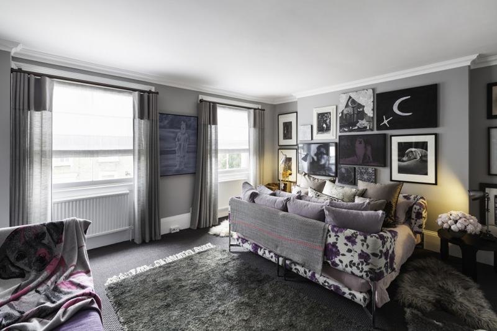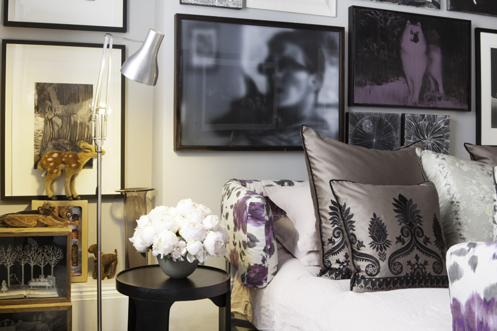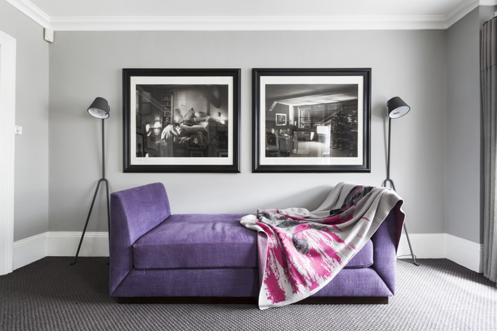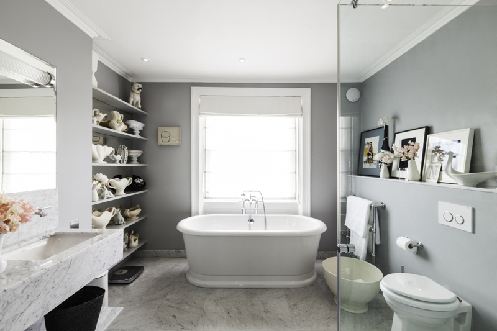Displaying posts from September, 2015
Modern atrium house
Posted on Tue, 22 Sep 2015 by KiM
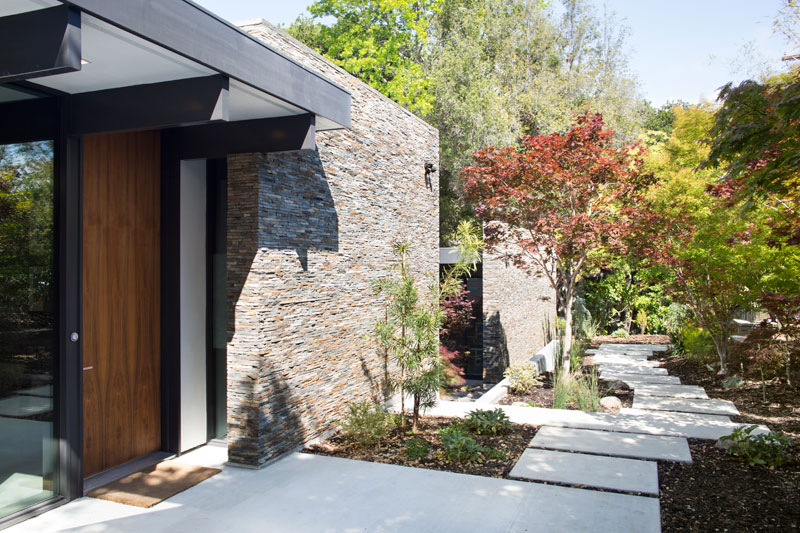
A big thanks to Klopf Architecture for sending over photos of this beautiful home they recently completed. Mid-century AND to-die-for landscaping has me totally smitten. The owners, inspired by mid-century modern architecture (YES!!!!), hired Klopf Architecture to design an Eichler-inspired 21st-Century, energy efficient new home that would replace a dilapidated 1940s home for a family of three.The home follows the gentle slope of the hillside while the overarching post-and-beam roof provides an unchanging datum line. The changing moods of nature animate the house because of views through large glass walls at nearly every vantage point. Every square foot of the house remains close to the ground creating and adding to the sense of connection with nature. Enter through simple planes of stacked stone and white stucco below street level to reveal the roomy, open spaces that are progressively revealed as one flows through the Modern Atrium House. Progress through the spaces, stepping down with the sloping hillside until you arrive in the indoor/outdoor living room. The large, green, landscaped yard and Japanese garden-inspired atrium are visible through two large walls of glass. But with the house being on a large, wooded lot and down below the street, the owners are connected to nature all around but still afforded privacy from all sides. They are also protected from the elements: the super-insulated house with overhangs and heat-mirror glass requires no air-conditioning and exceeded California’s strict energy codes by almost 40%.
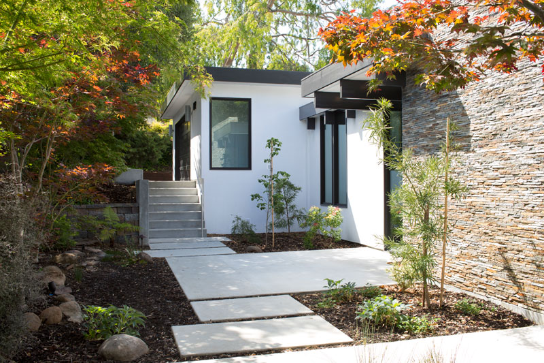
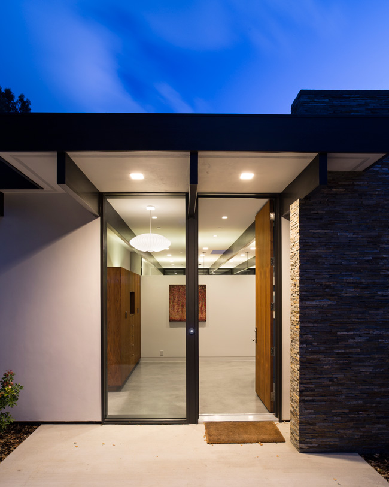
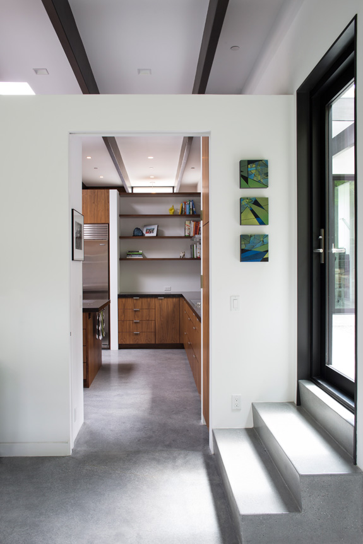
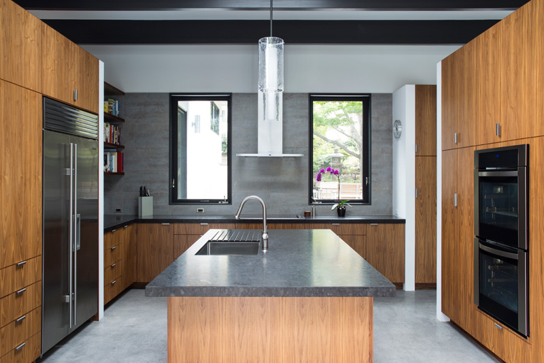
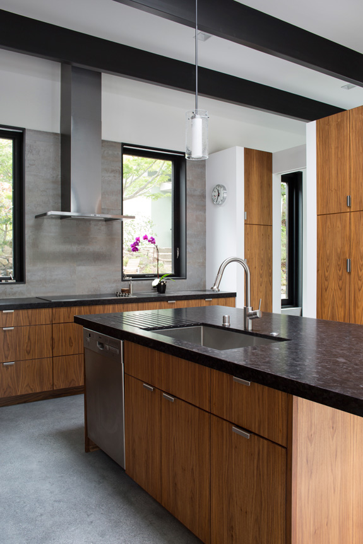
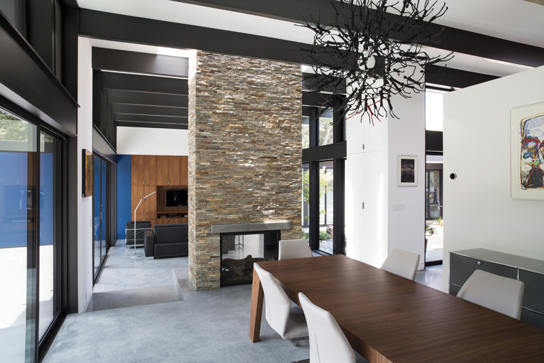
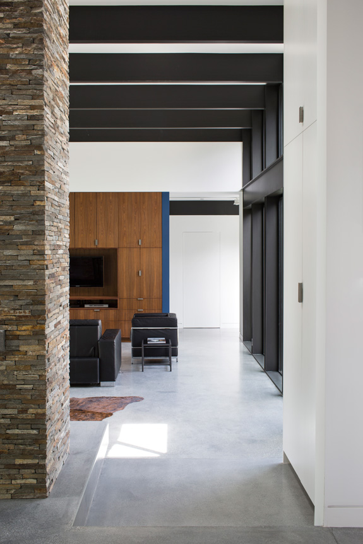
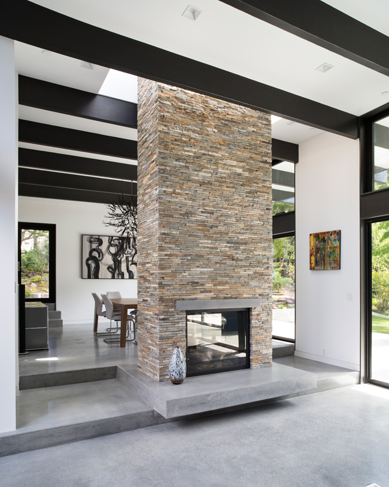
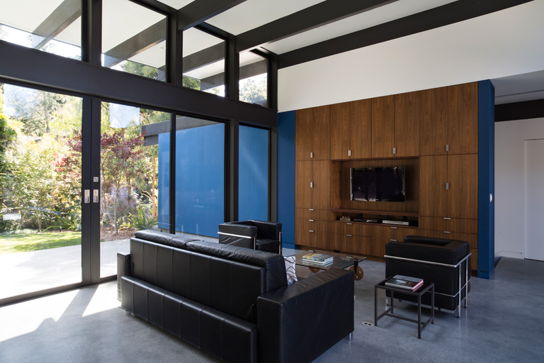
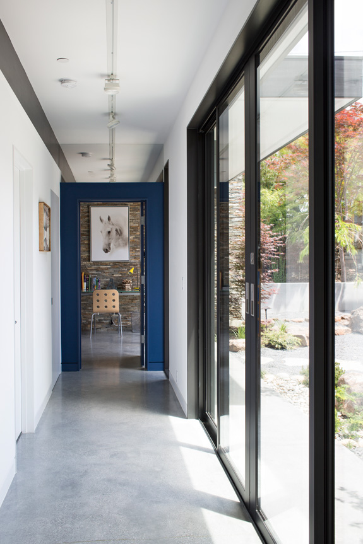
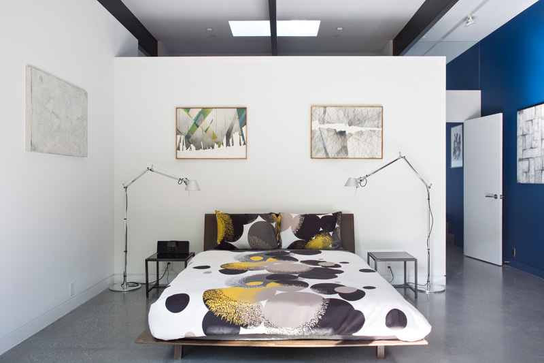
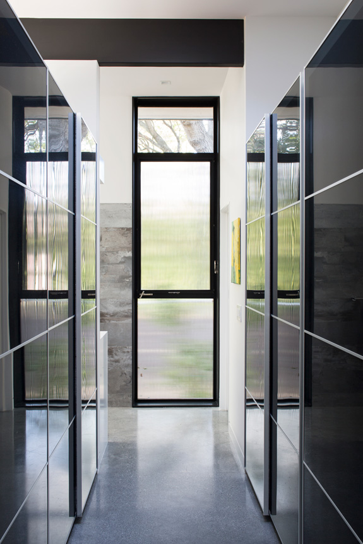
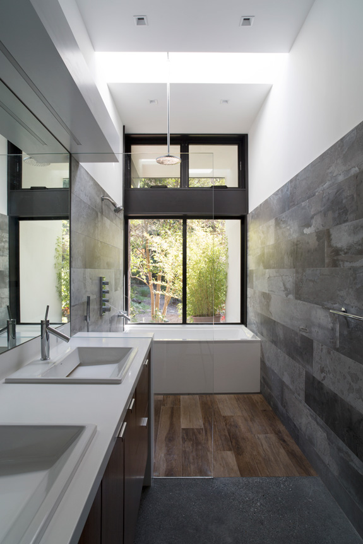
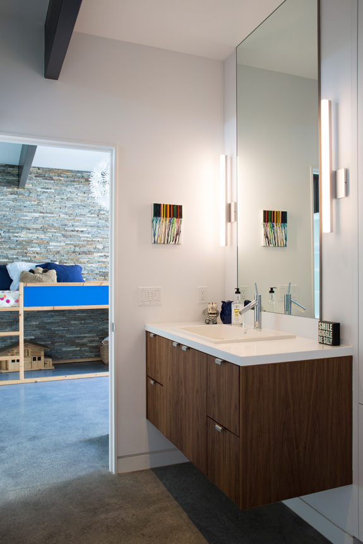
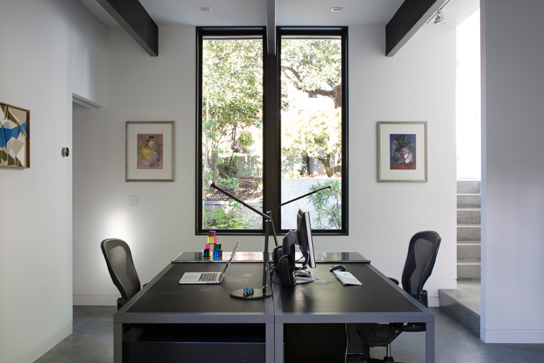
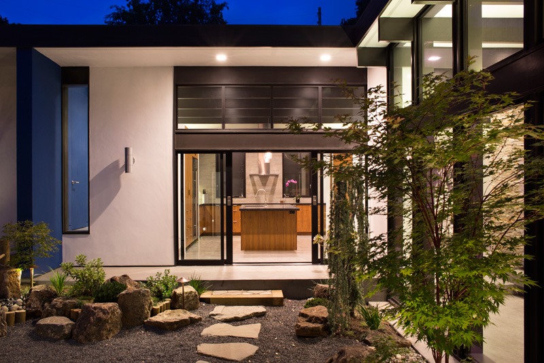
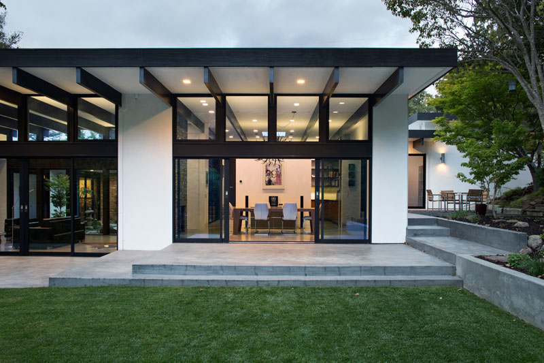
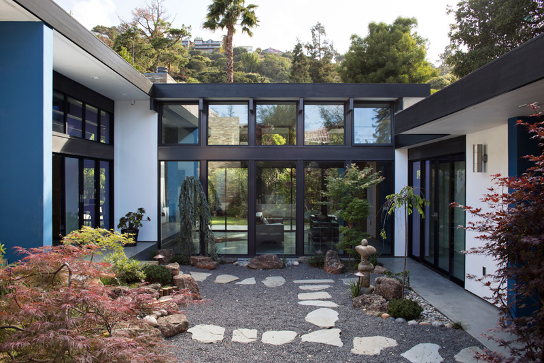
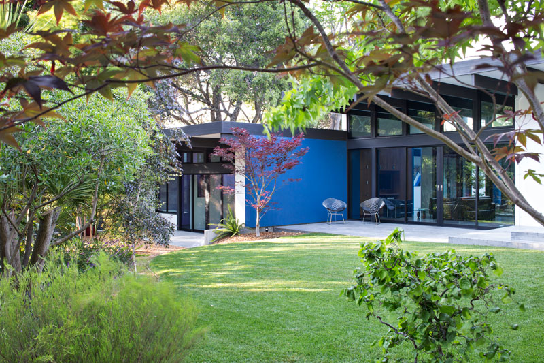
Window seat
Posted on Tue, 22 Sep 2015 by midcenturyjo
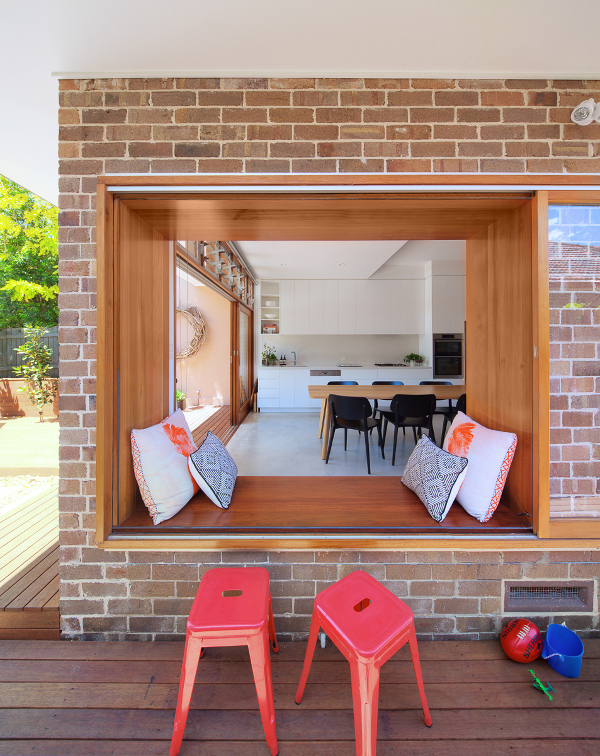
It’s the little things. It could have been a simple window. Let in the light, some fresh air. By boxing out the opening with a wider, built-in bench and a sliding window all you need to do is just throw in some pillows and it’s an inviting nook. Waverley House by Sydney-based architectural firm Angus Mackenzie.
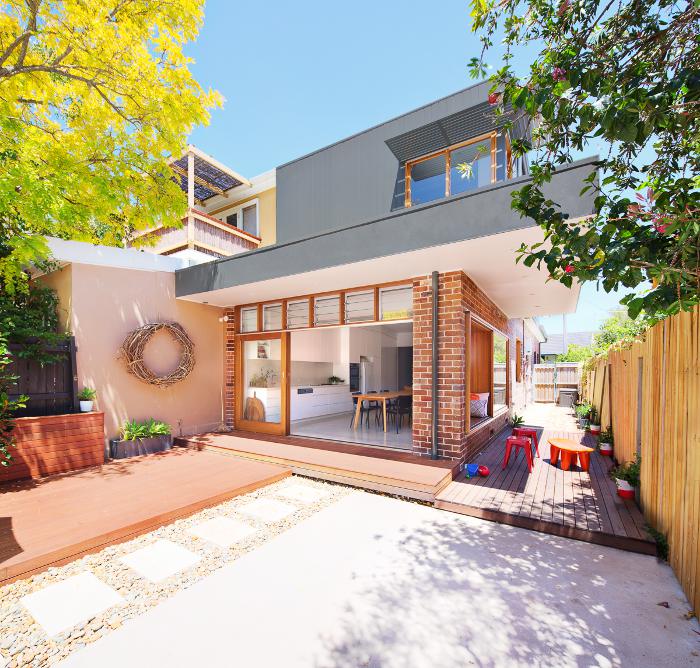
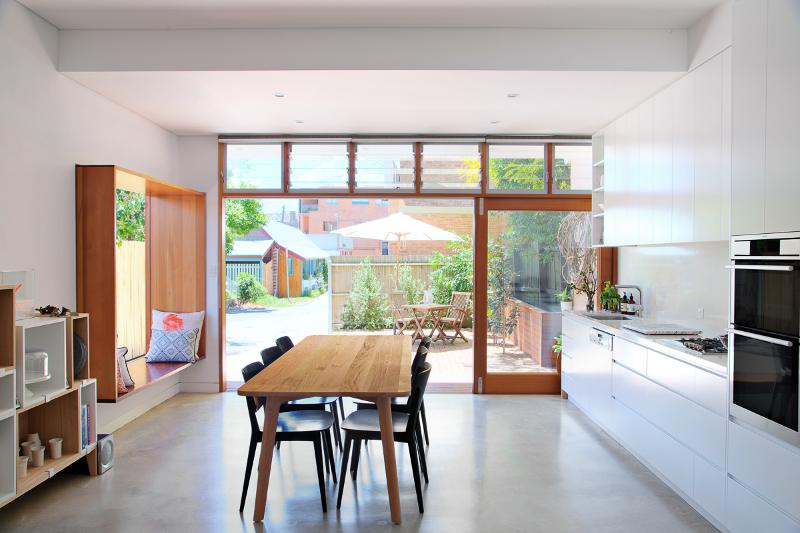
Textured minimalism
Posted on Tue, 22 Sep 2015 by midcenturyjo
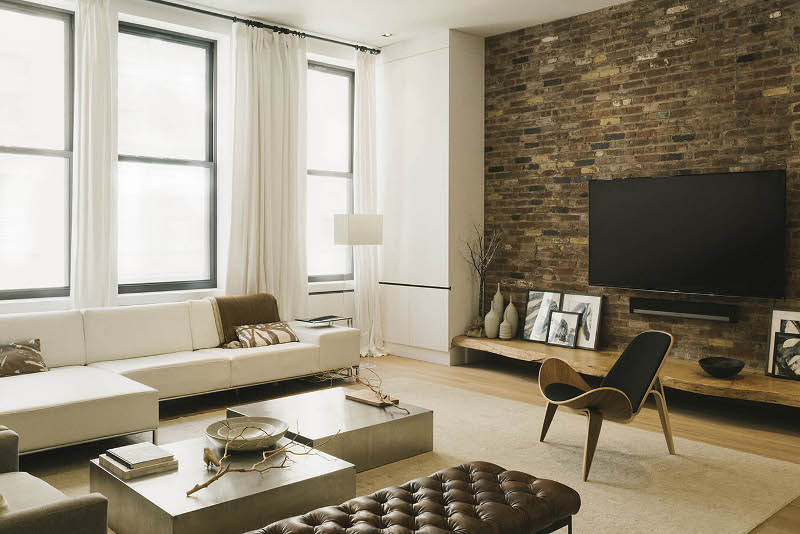
Slick brick, textured minimalism, an emphasis on construction, on materials, on details. Raw and rough becoming more sophisticated, smoother as you progress through this prewar loft in NYC’s Greenwich Village. By Raad.
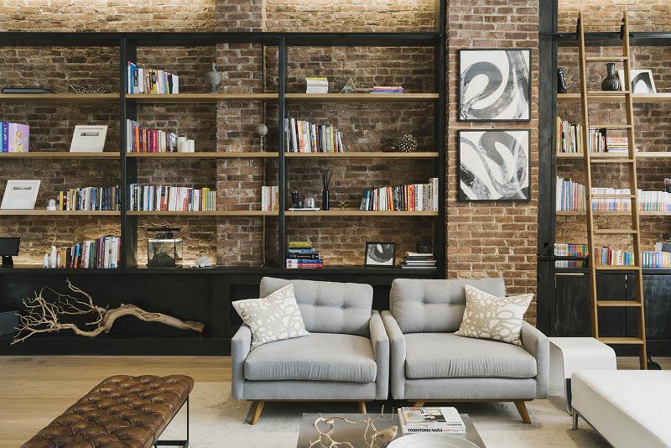
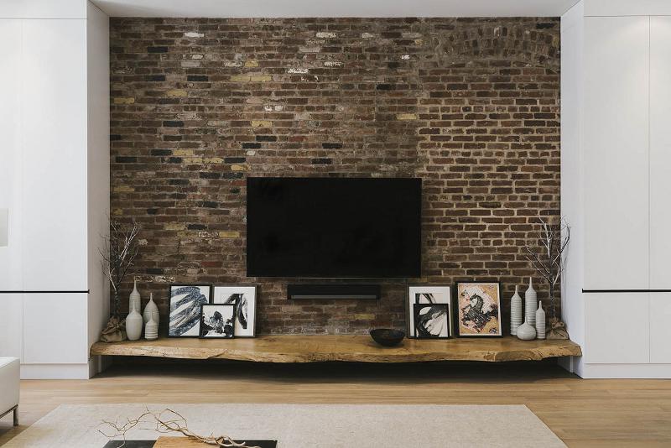
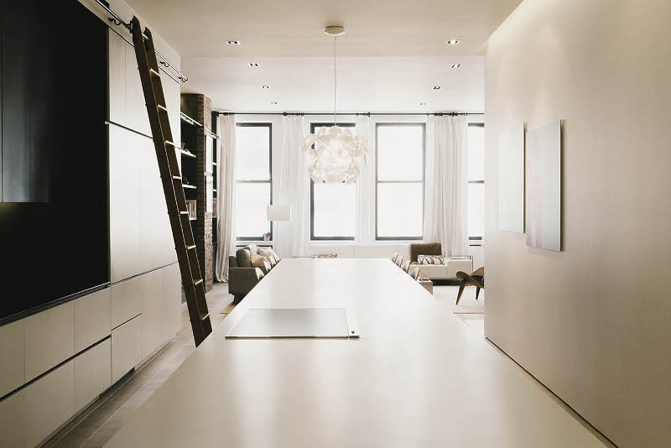
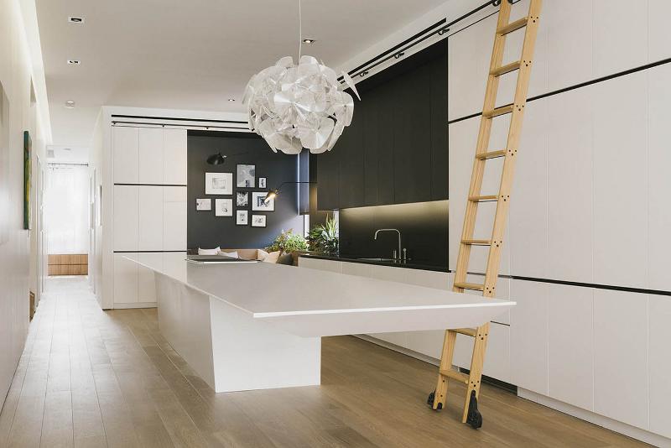
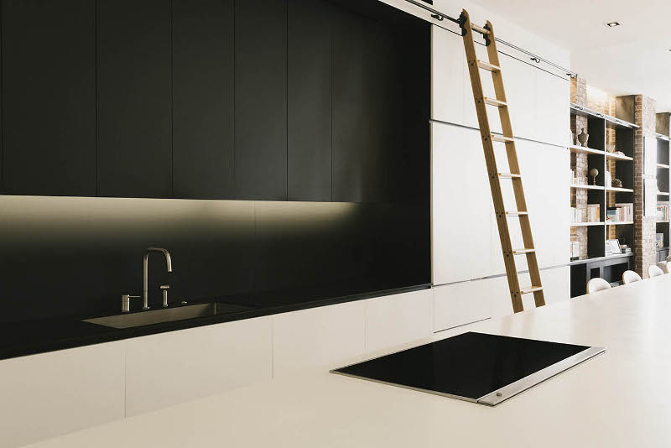
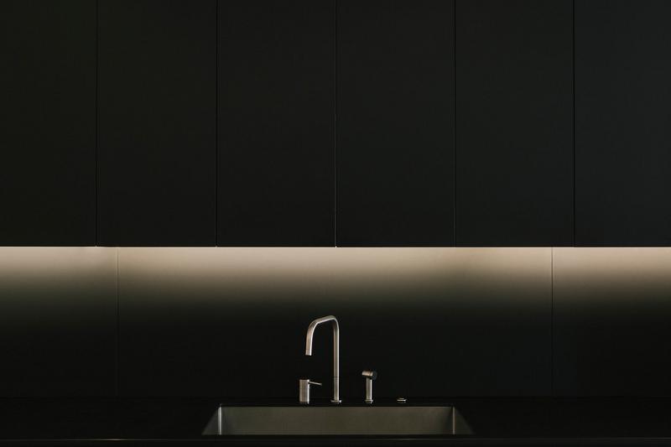
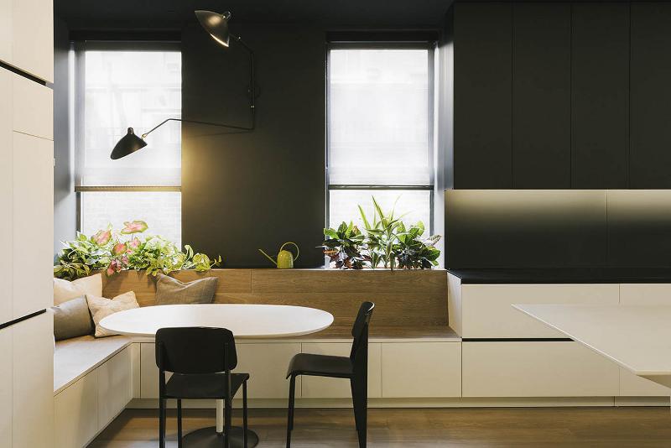
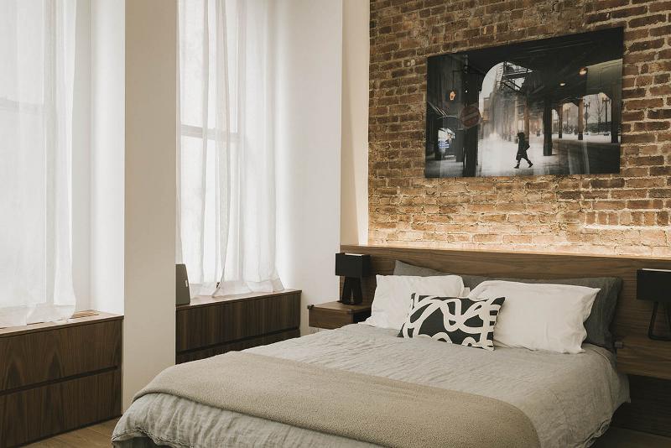
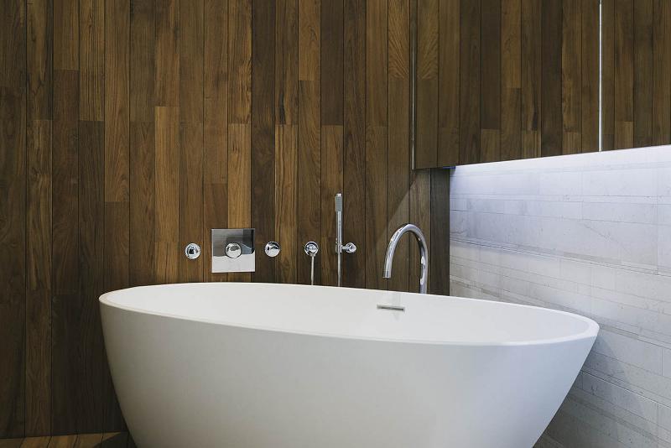
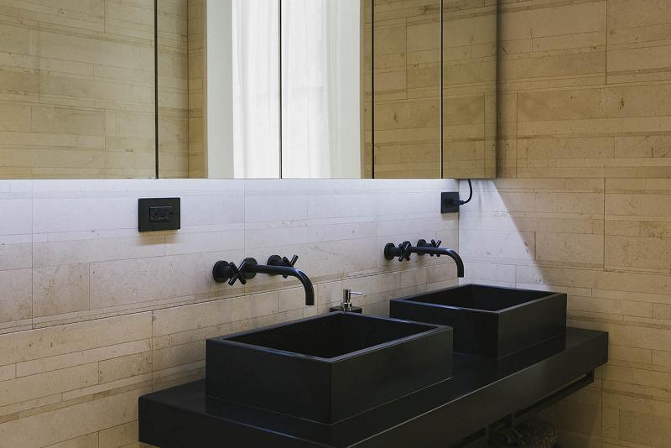
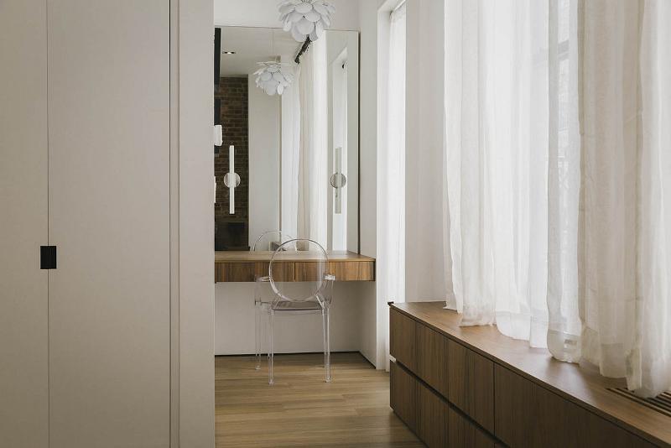
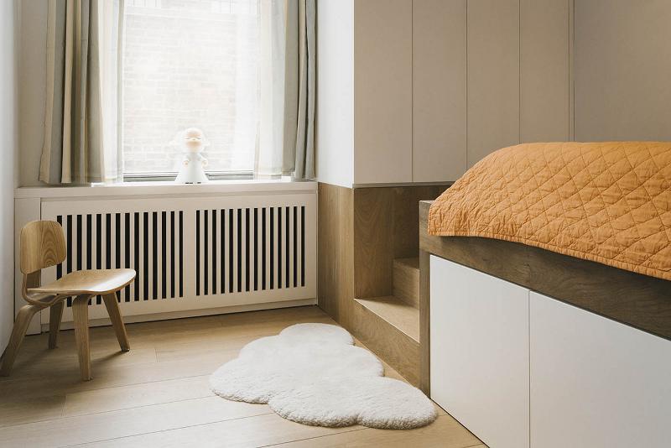




Navy and gold
Posted on Mon, 21 Sep 2015 by KiM
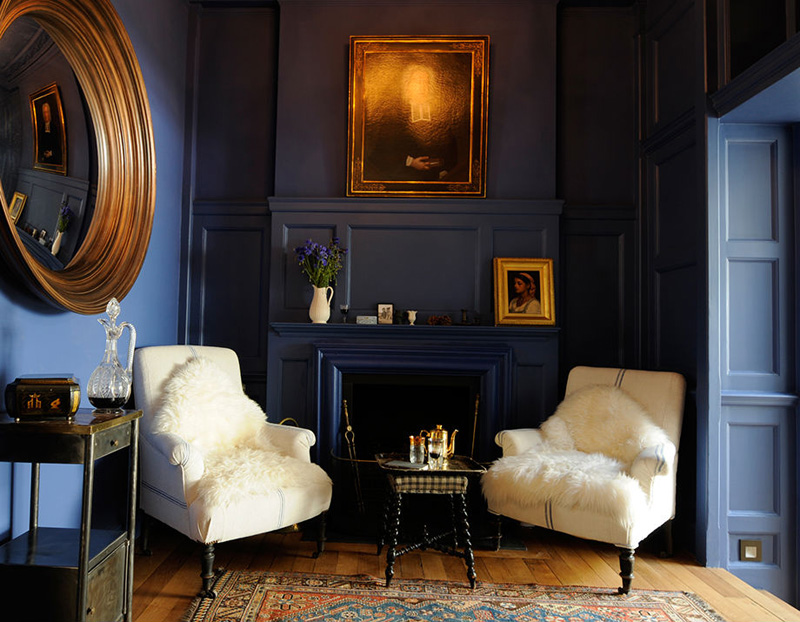
It is difficult to follow up a post like the last one, so here is a space featuring one of my latest favourite colour combinations – navy and gold. Via Caroline Cobbold Design. Speaking of blue, yesterday I tried out my sample pots of Farrow & Ball’s Railings and Black Blue on my foyer wainscoting and Black Blue wins by a mile. I cannot wait to get the space going (we just had a floor refinisher guy over on Saturday – waiting for his quote *gulp!*).
The latest incarnation of Nikki Tibbles’ home
Posted on Mon, 21 Sep 2015 by KiM
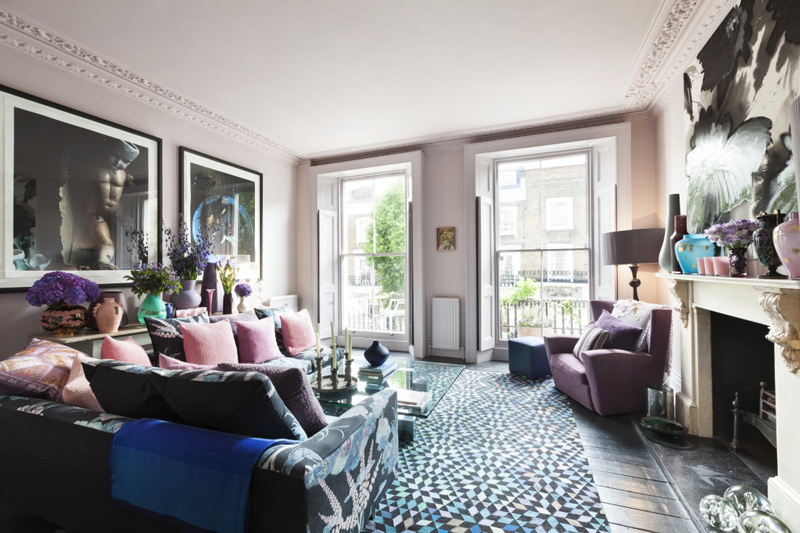
Nikki Tibbles is a famous British florist whose home I have featured a couple of times over the past several years here when it was for sale (and didn’t sell) and then here when it was up for rent. Now Nikki’s 1890 5 story absolutely incredible residence is available as a location property. I would have to put this stunner in one of the top 5 I have featured in the 8 years of this blog’s existence. It has so much life and energy, and quirkiness and boldness, and endless personality. Someone needs to shoot a movie here.
