Displaying posts from January, 2016
An eclectic apartment in Moscow
Posted on Sun, 17 Jan 2016 by KiM
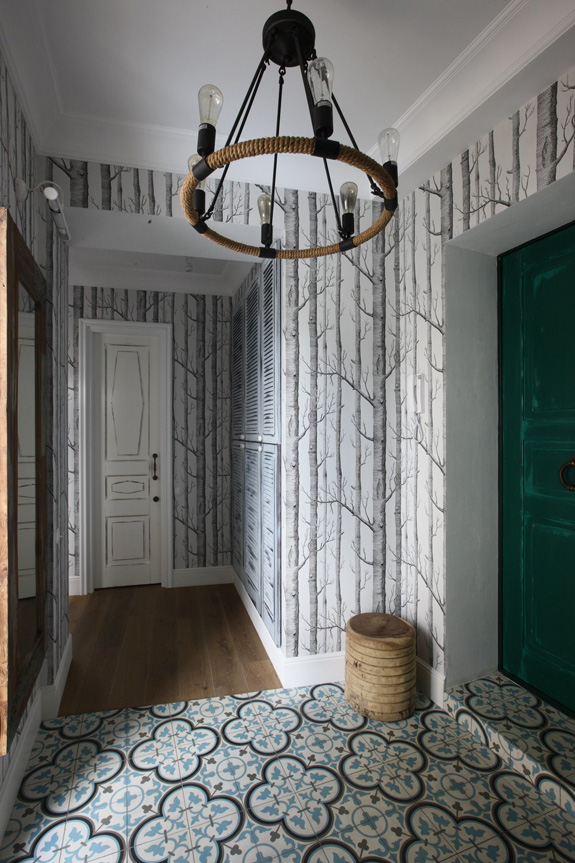
I spotted this fun apartment in Moscow featured on The Village and had to share. It is wonderfully eclectic and is filled with some of my favourite things – patterned encaustic tile, fun wallpapers, copper lights, and rustic furnishings. The modern mixed with global vibe makes this a funky little getaway in the city. (Photos: Michael Stepanov)
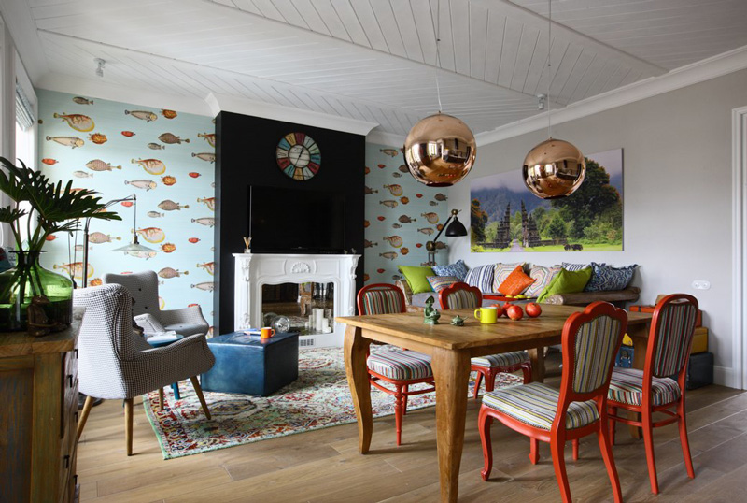
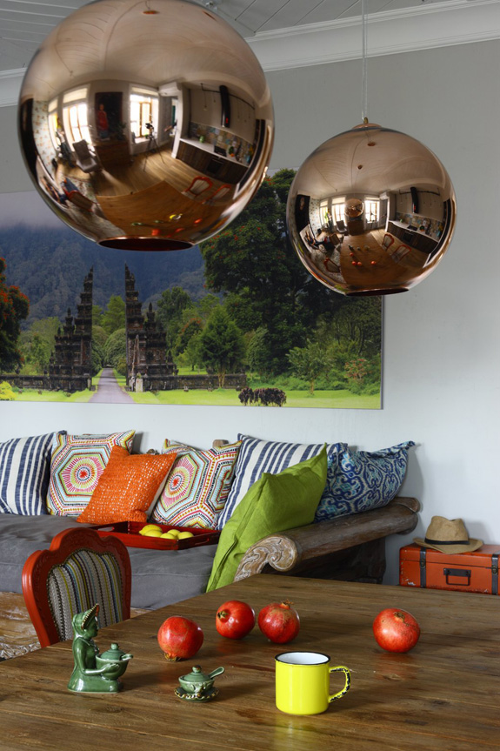
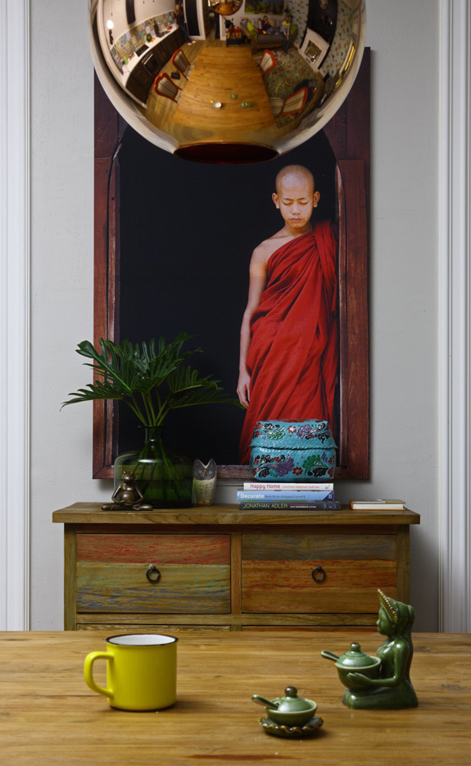
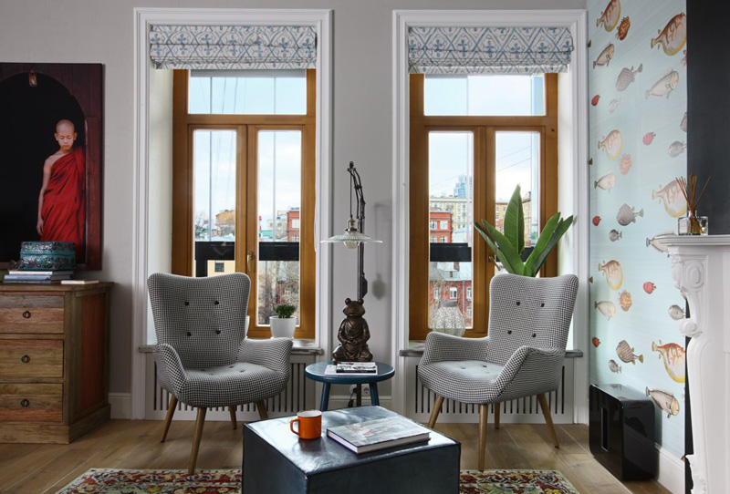
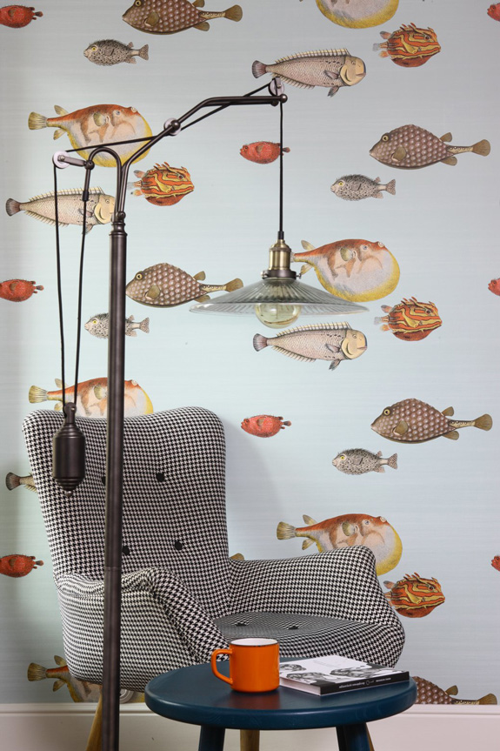


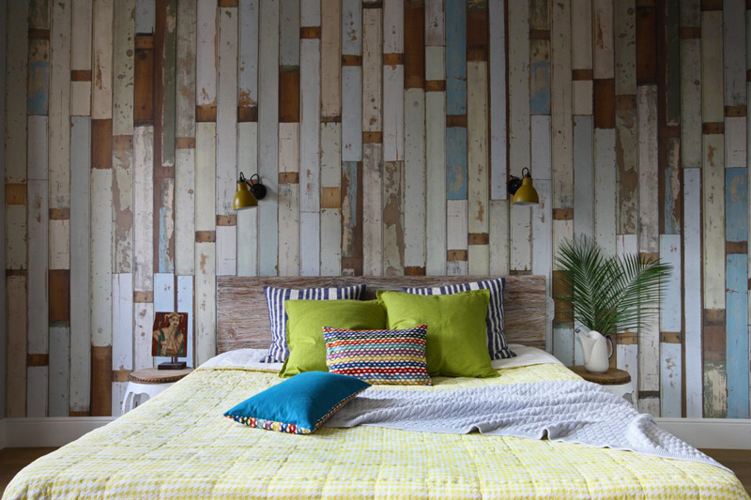

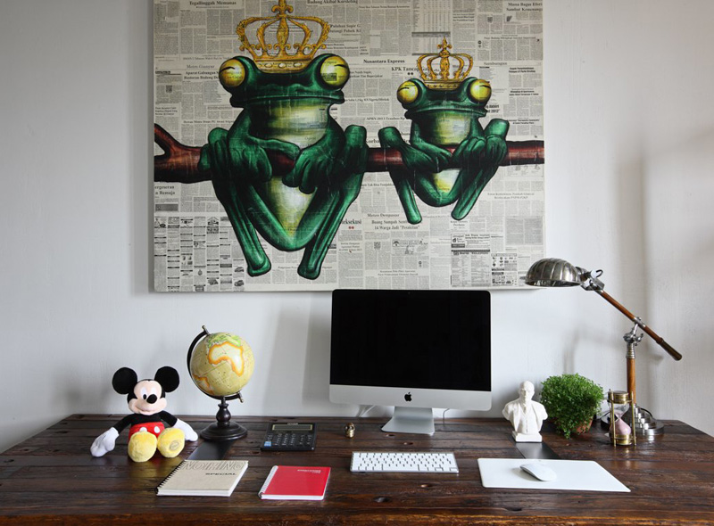

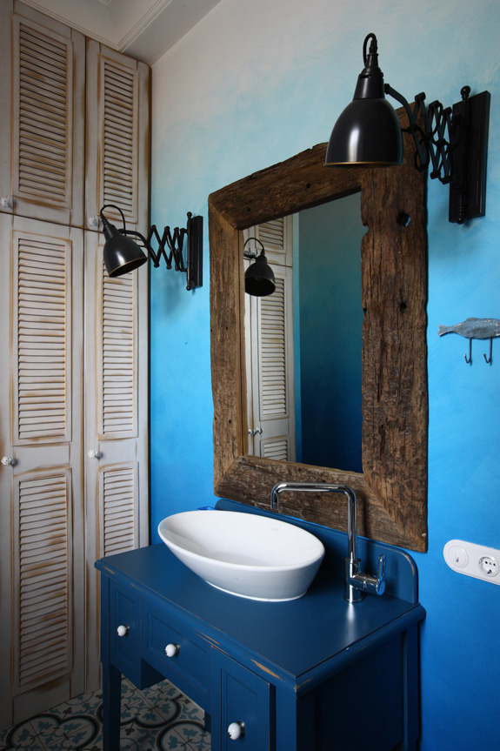
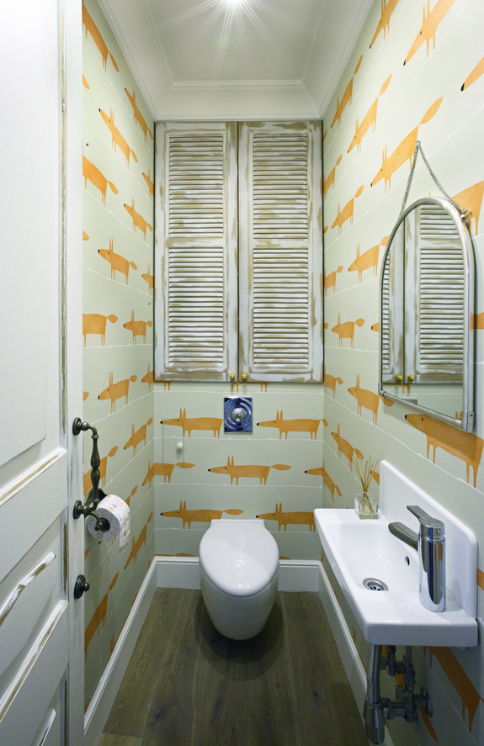
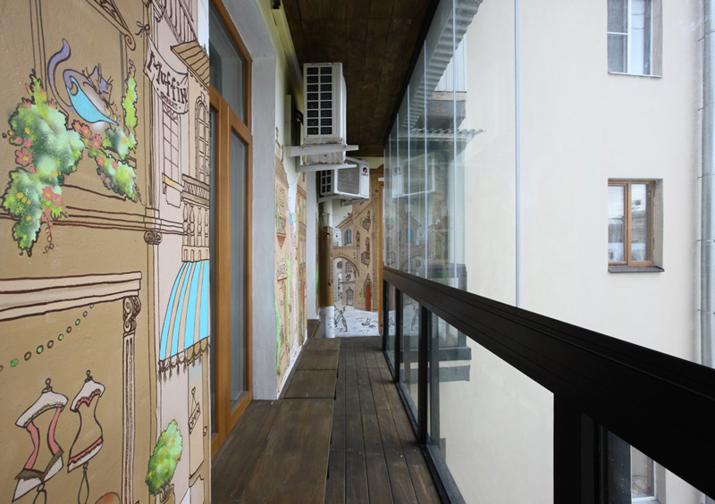
Working on a Saturday
Posted on Sat, 16 Jan 2016 by midcenturyjo
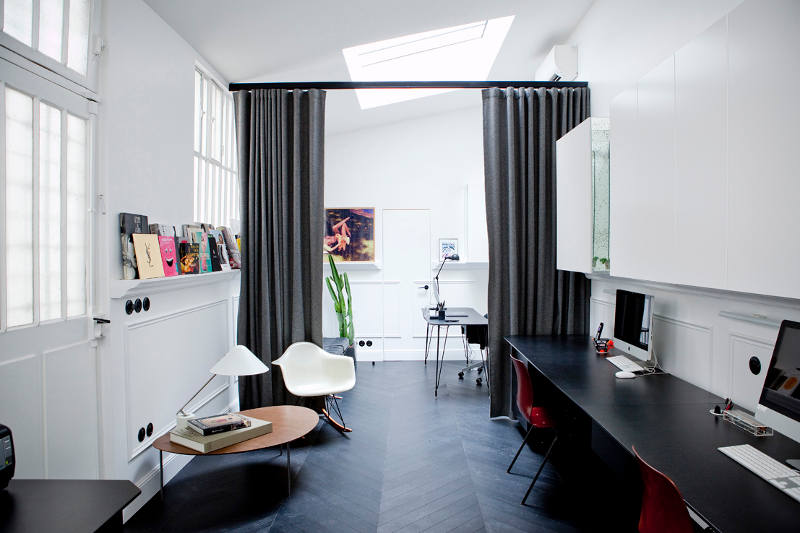
A new year stretches ahead and many of us face the “joy” of dragging ourselves into work on a weekend. Have no fear! There is a solution. A stylish design solution. Just make sure your workplace looks as cool as this office in an old studio in the Xth arrondissement in Paris. Agitateurs Graphiques by Agence Marie Deroudilhe.
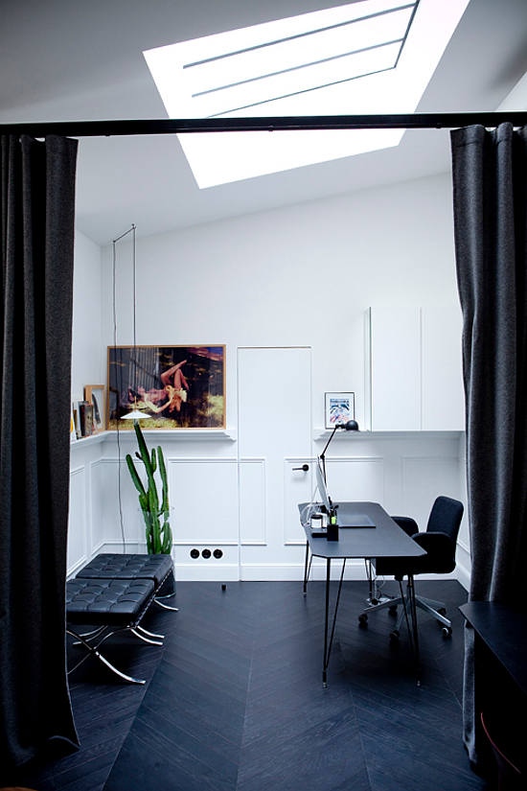
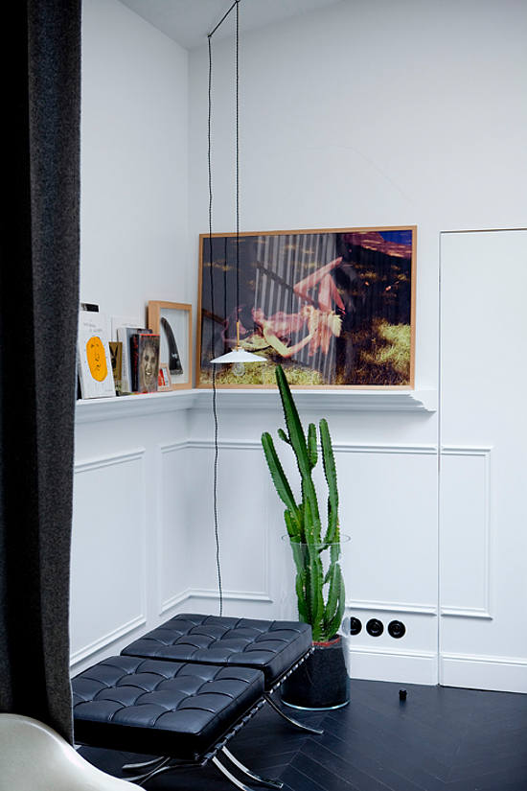
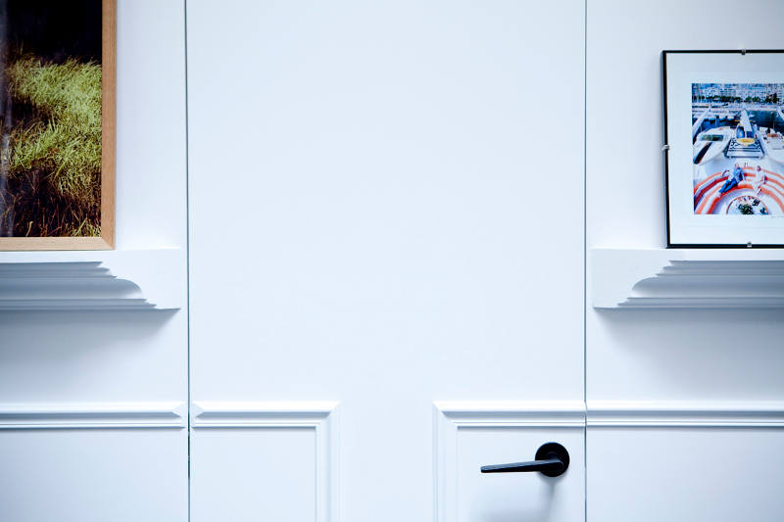
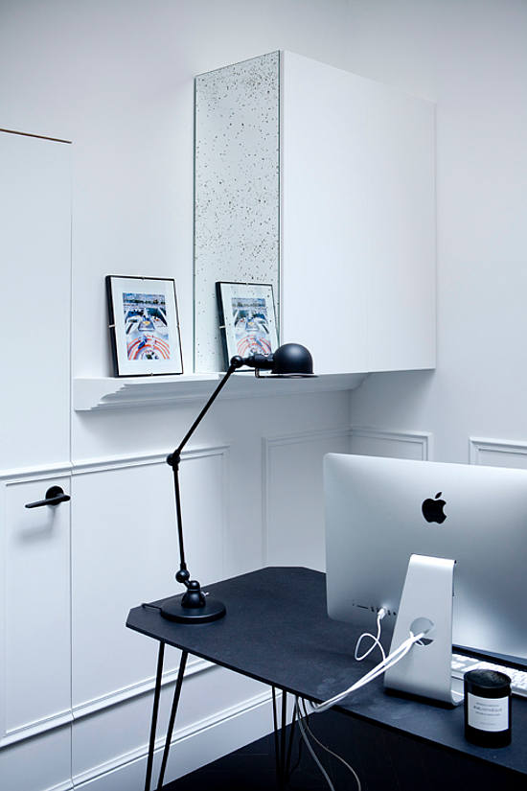
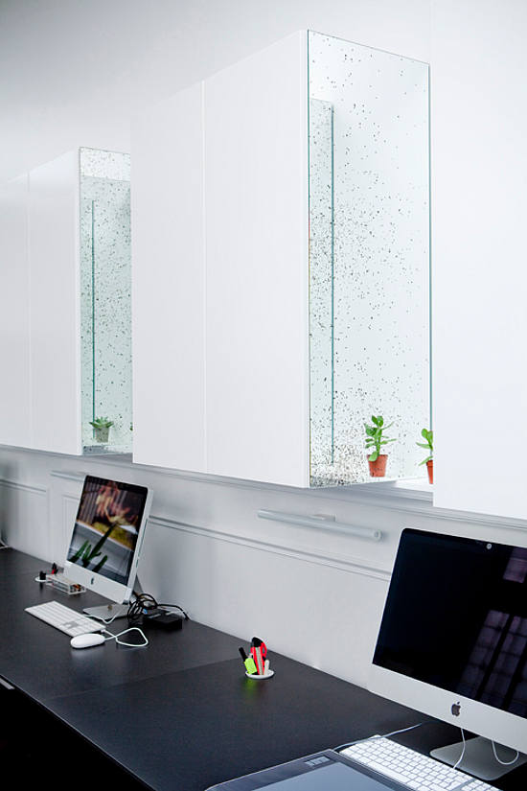
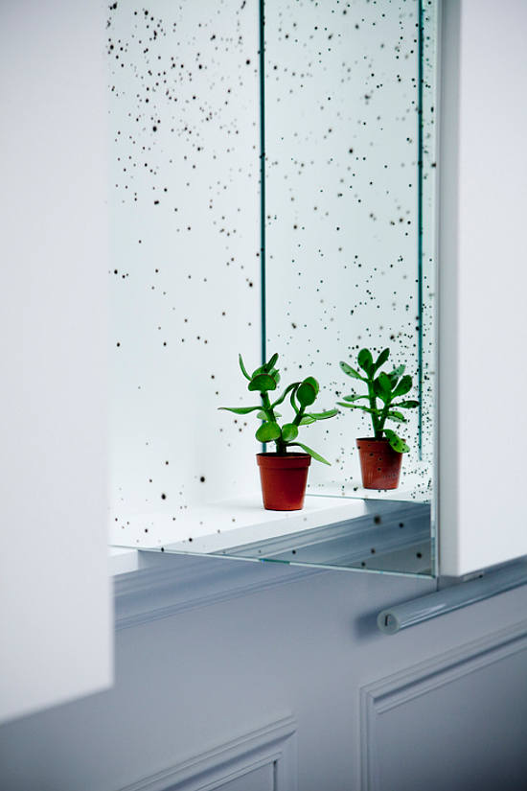
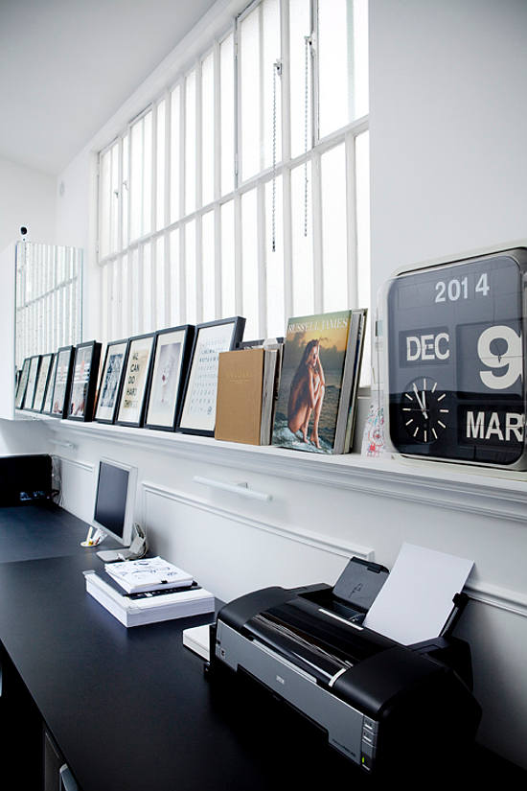
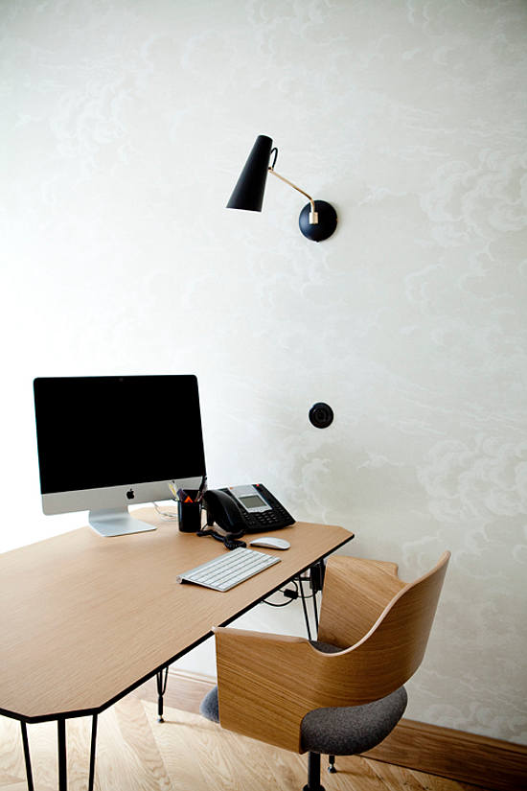
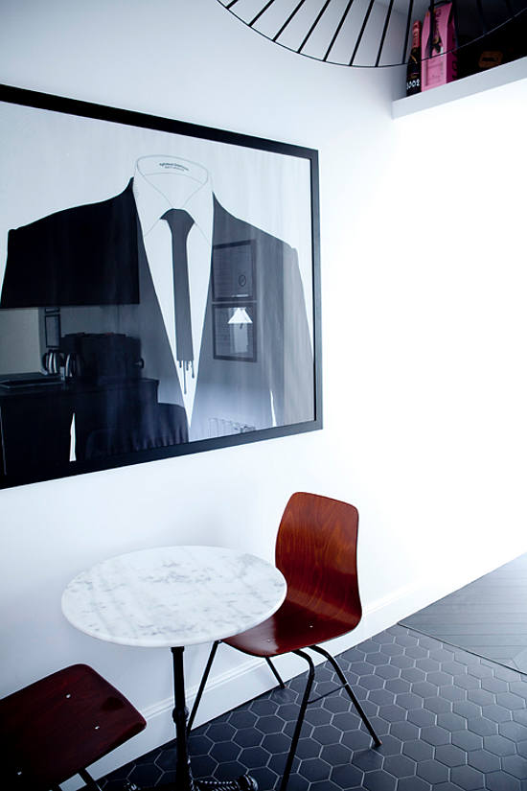
Photos by Julie Ansiau.
Liddicoat & Goldhill extras
Posted on Fri, 15 Jan 2016 by KiM
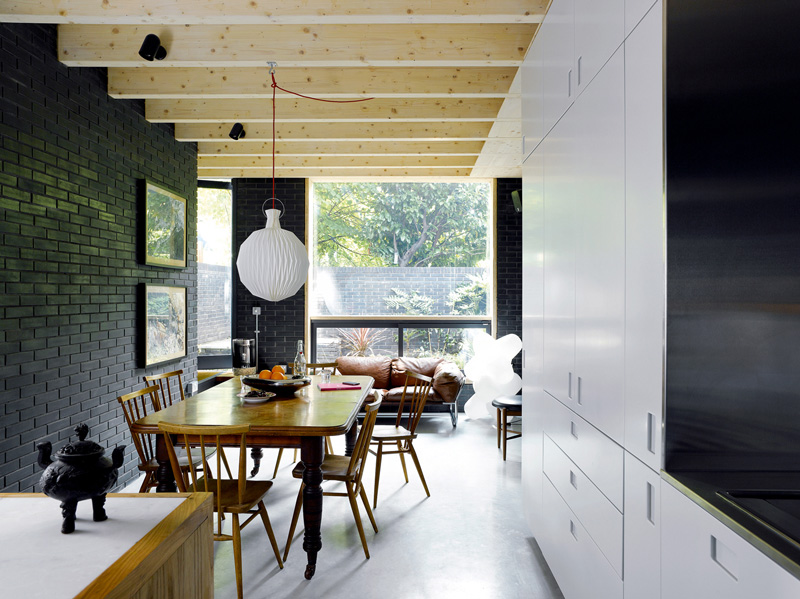
Beautiful Scandinavian-modern kitchen
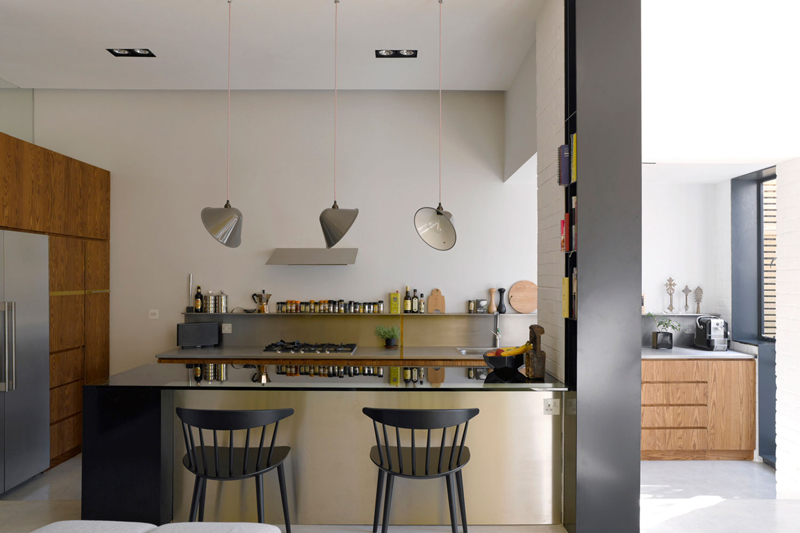
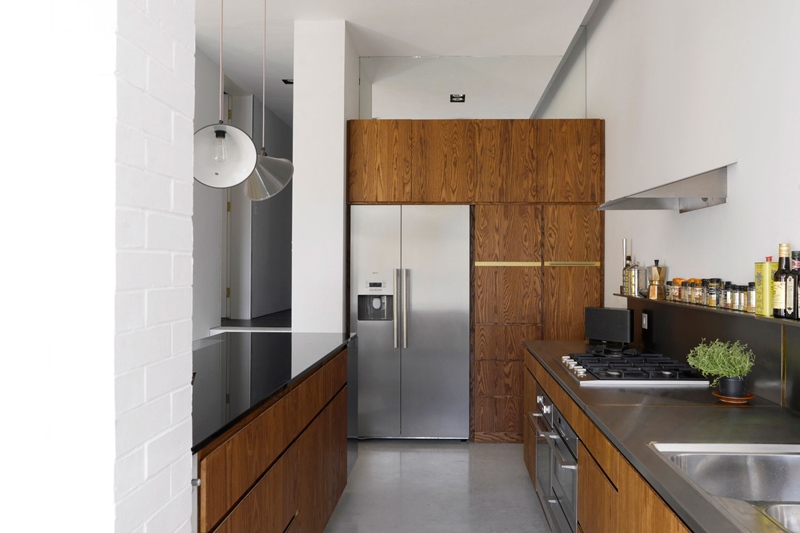
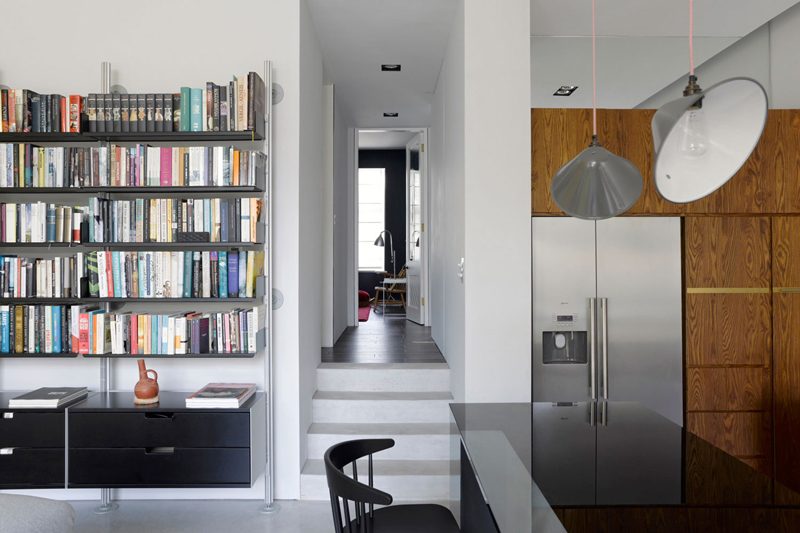
Another gorgeous stunner of a kitchen. I am especially smitten with the pendant lights – anyone know who makes them?
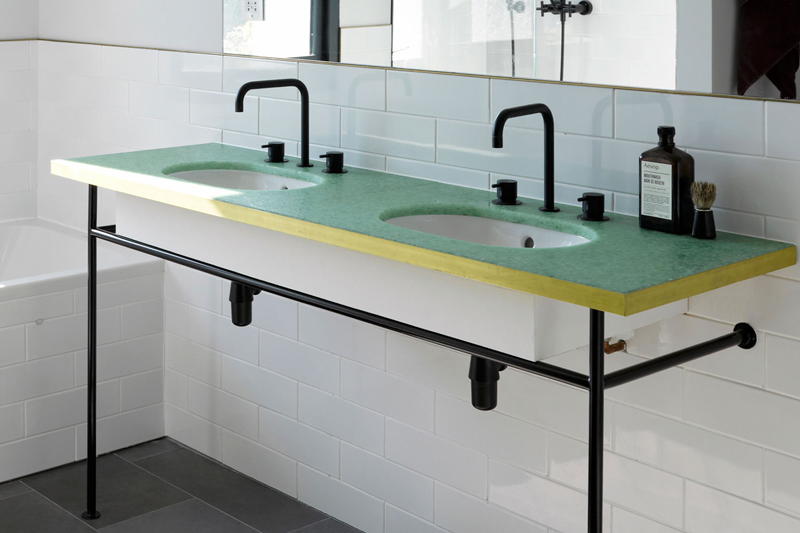
Not sure why I love this sink setup so much. I think black faucets and hardware make everything better.
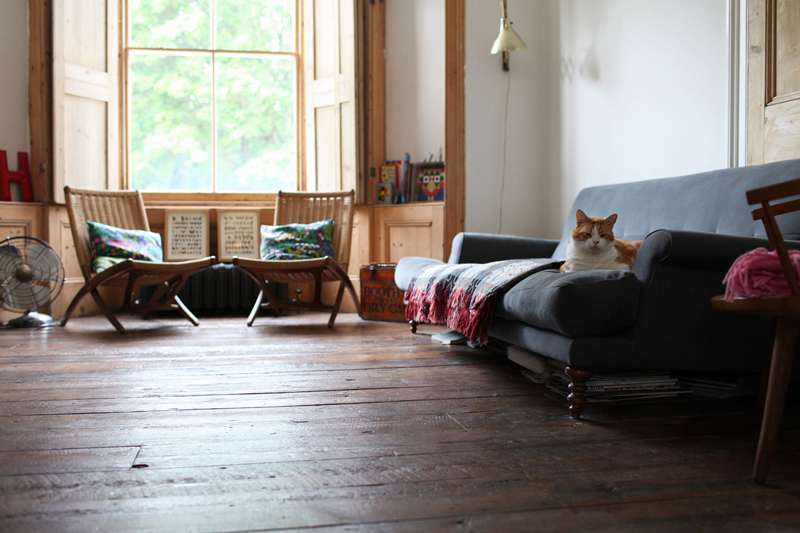
Because cat. 🙂
The Ancient Party Barn
Posted on Fri, 15 Jan 2016 by KiM
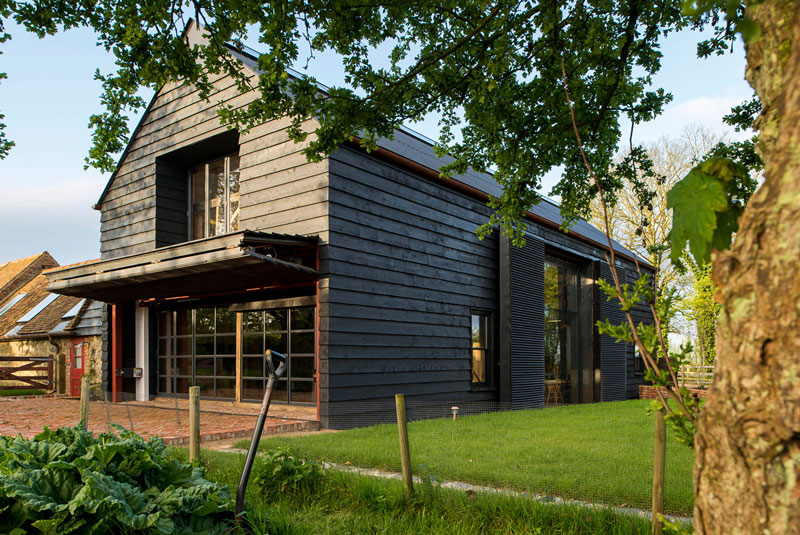
OMG I am in love. You all know how much we love a good conversion….. This award-winning conversion of an 18th century threshing barn, dairy and stables by London architecture and interior design firm Liddicoat & Goldhill is un-freaking-believable. Our task was to combine the quality of the surviving barn fragments with the texture and tone of their found materials. To maintain the barn’s brooding presence – and to provide security and a sense of protection from rolling Channel mists – the barn is usually kept in a closed state. However, industrial-scale kinetic mechanisms create openings that address key views into the countryside. Massive, insulated shutters recall the original barn doors, and protect a vast rotating window operated by an adapted chain-lift. To the East front, an American aircraft-hangar door allows the exterior to concertina upwards, creating a canopy over the dining terrace and revealing ribbon glazing within. A single rooflight, running the length of the main roof’s ridge provides steady ambient light to the living spaces.
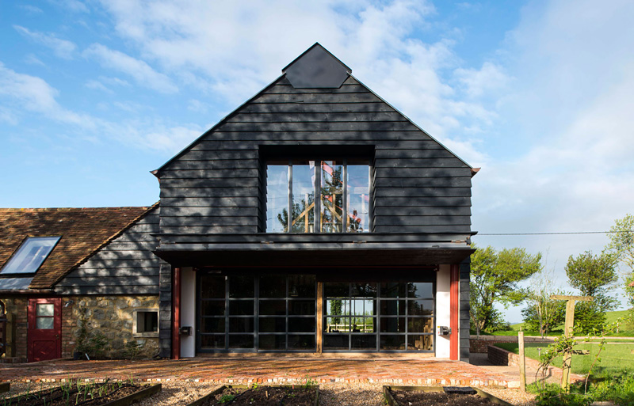
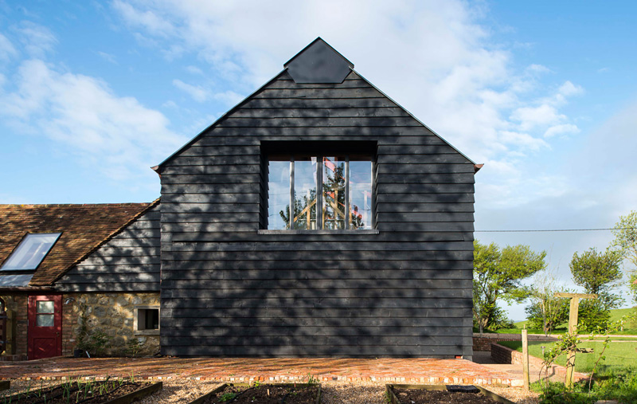
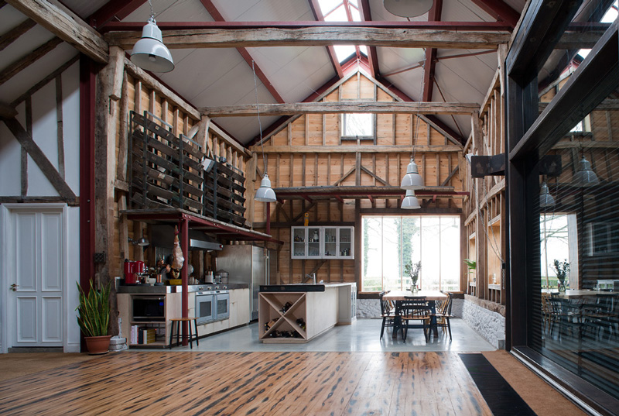
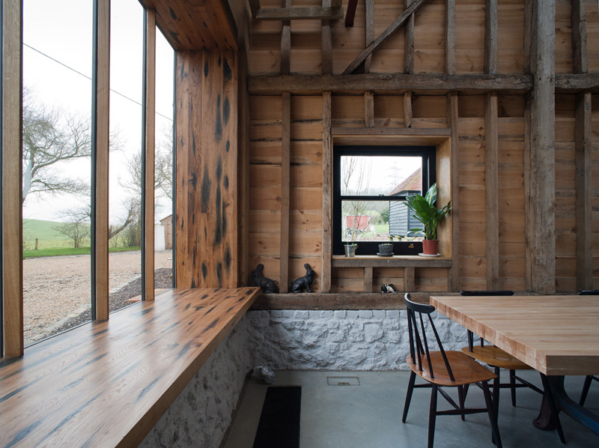
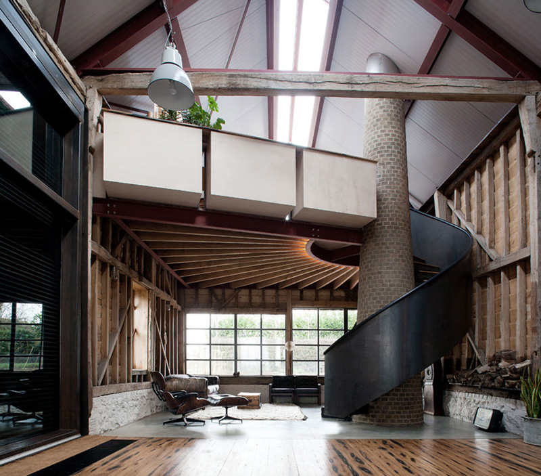
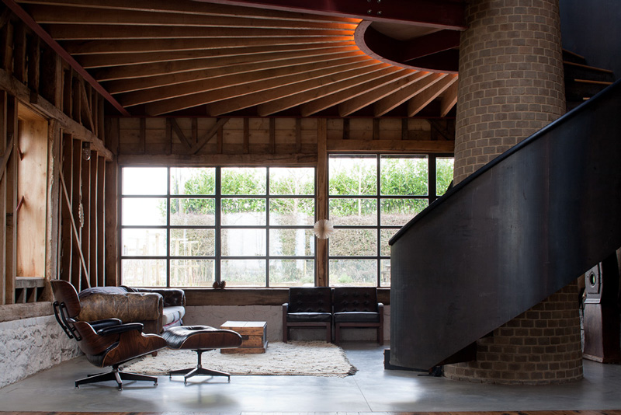
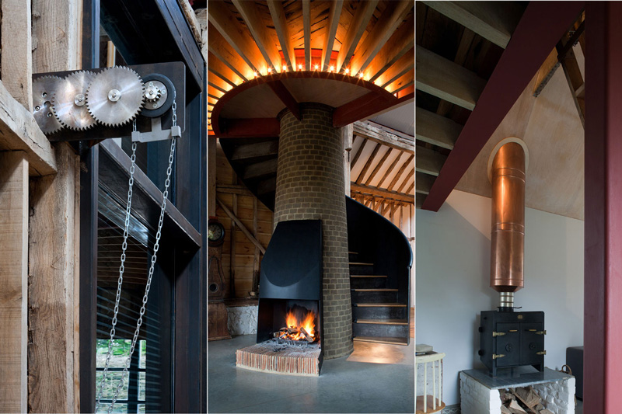
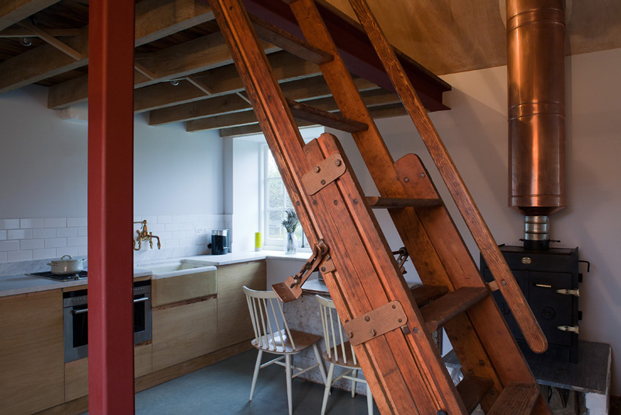
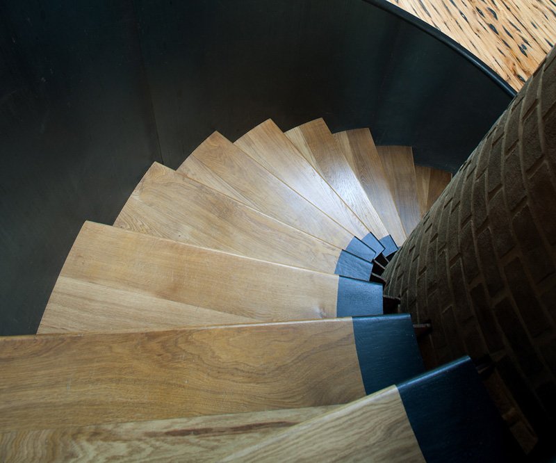
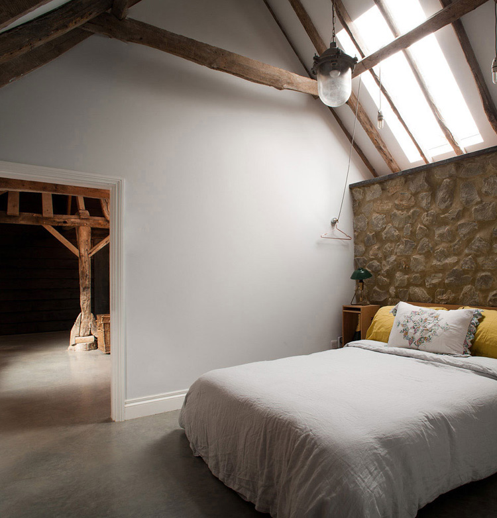
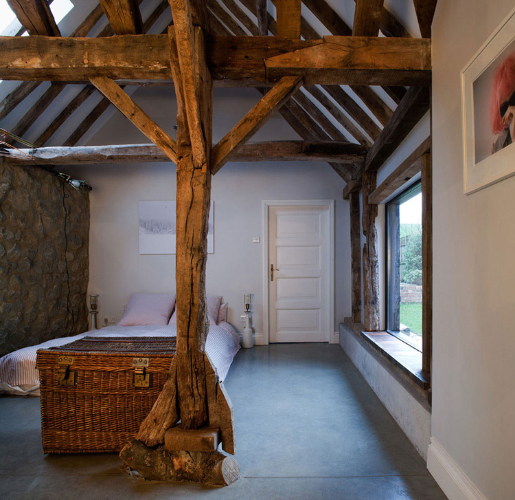
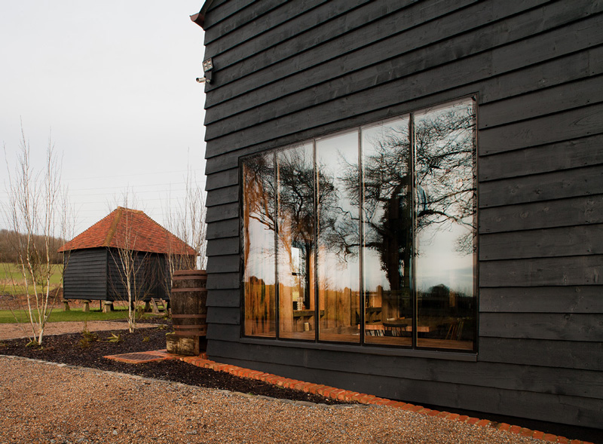
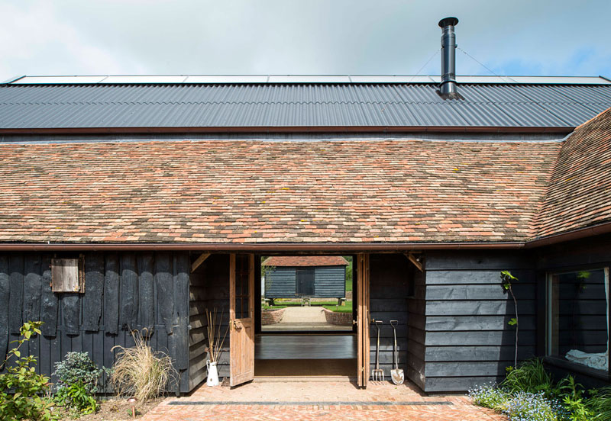
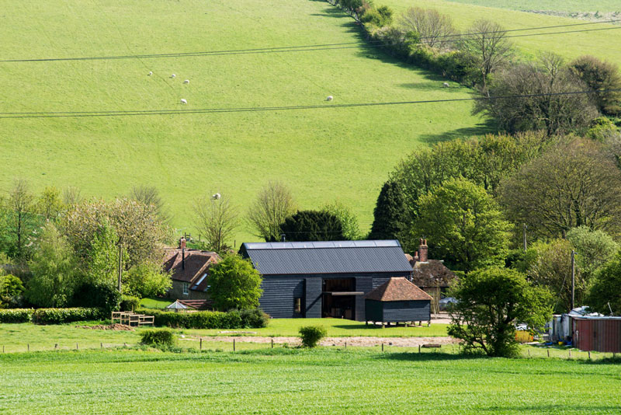
Have you entered yet? A’ Design Awards & Competition
Posted on Fri, 15 Jan 2016 by midcenturyjo
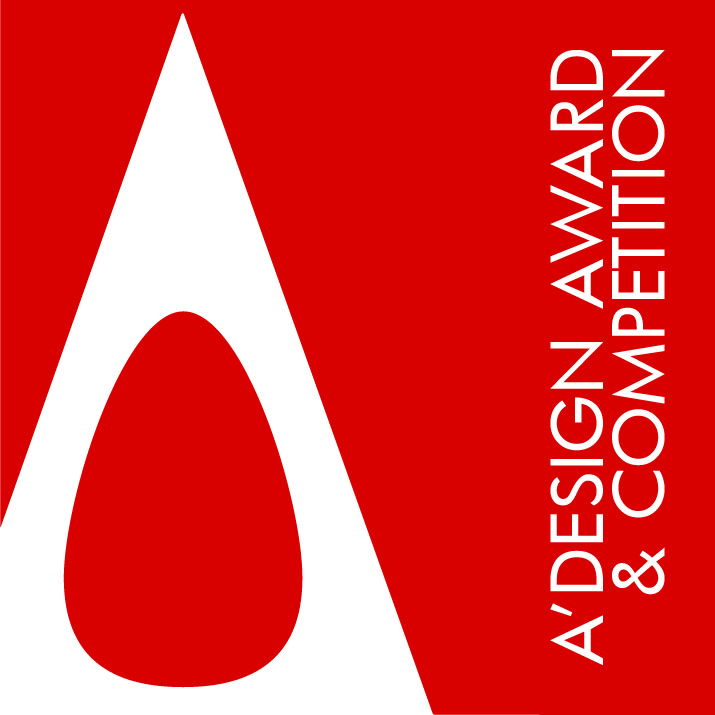
Don’t forget the deadline for entry submissions to the A’ Design Award and Competition is fast approaching. With over 100 categories the A’ Design Award and Competition is the world’s largest design competition. Imagine your work being recognized worldwide, your design front and centre before design companies and professionals. Entries will be judged by an international jury panel of scholars, professionals and media members and the benefits to the winners are inspiring. The trophy, of course, an invitation to the gala night, a certificate of quality, inclusion in the prestigious A’ Design Award and Competition exhibition and the yearly ResultBook but even more importantly press, PR, introduction to industry professionals and companies and international exposure.
You can find out more about the A’ Design Award and Competition here and register here. But hurry as entries close February 28. Results will be announced to the public on April 15. In the meantime here’s a little inspiration from previous winners.
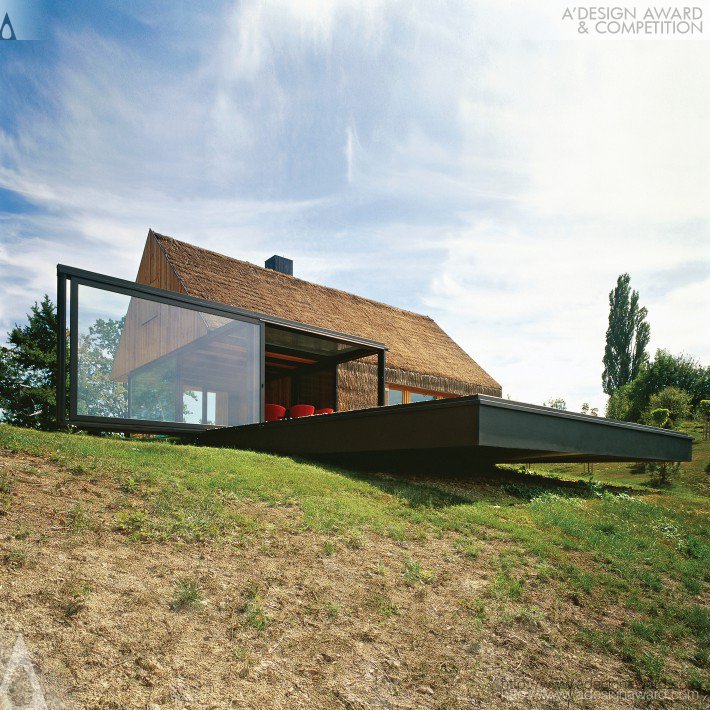
Hiza-contemporary cottage Single family holiday house by Proarh
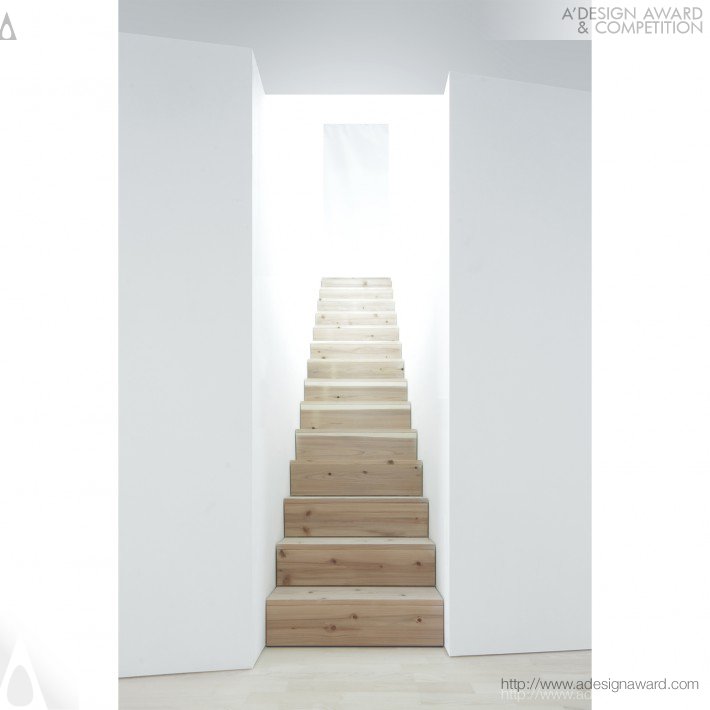
House for Installation Residence by Jun Murata | JAM
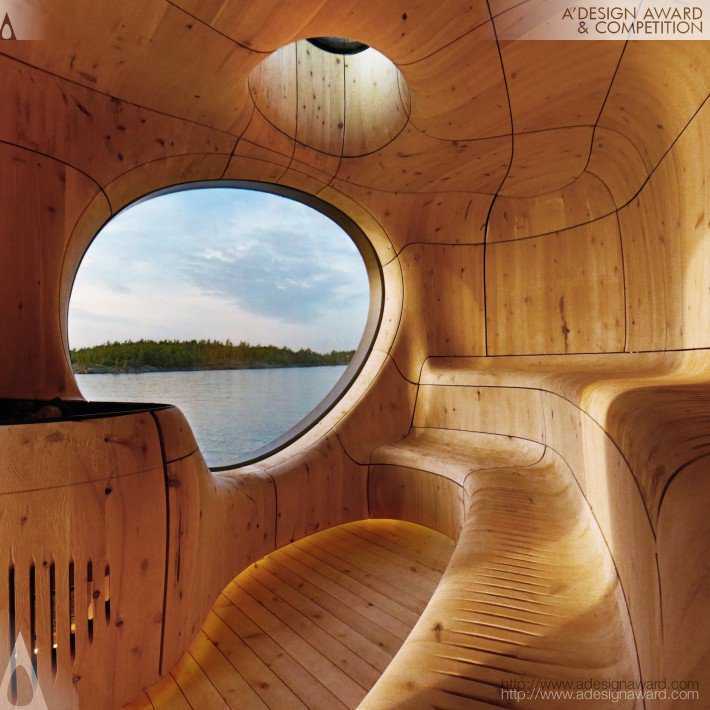
Grotto Sauna Freestanding Residential Sauna by PARTISANS
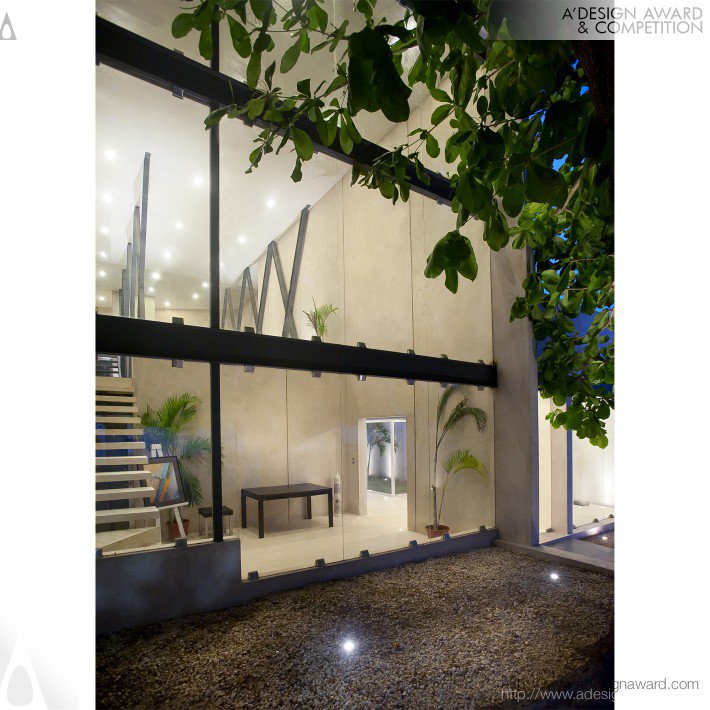
Almond Office of Architecture by Arturo Campos
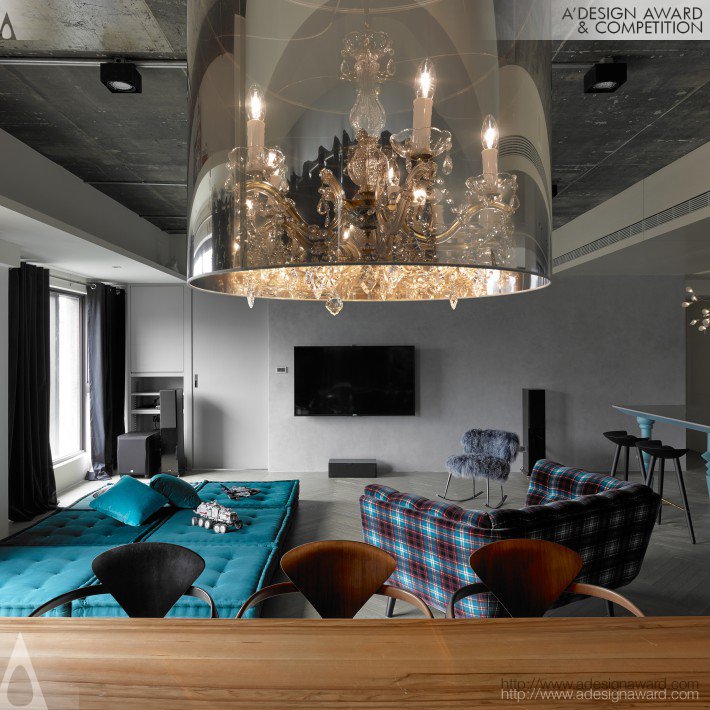
AT WILL Residential house by TING-LIANG CHEN, SHIH-JIE LIN
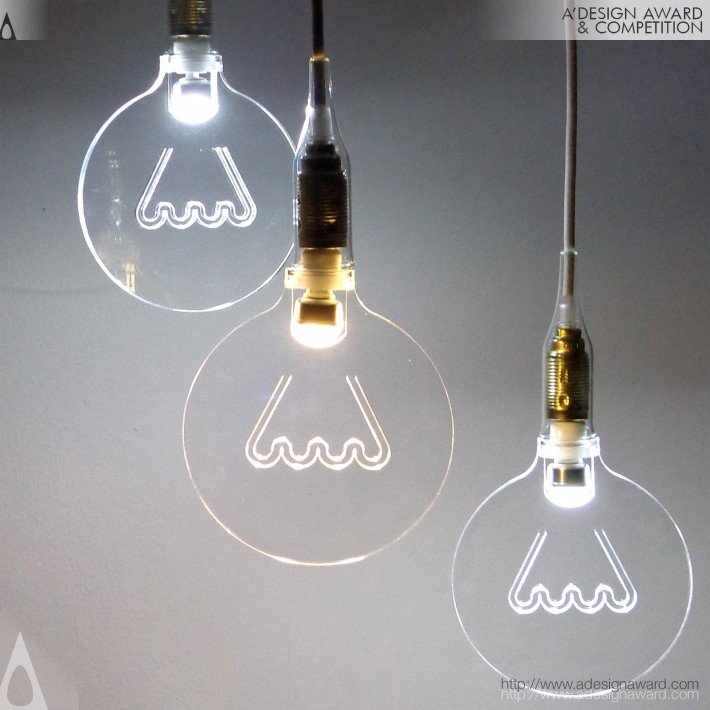
the Light in the Bubble Lamp by Andrea Ciappesoni
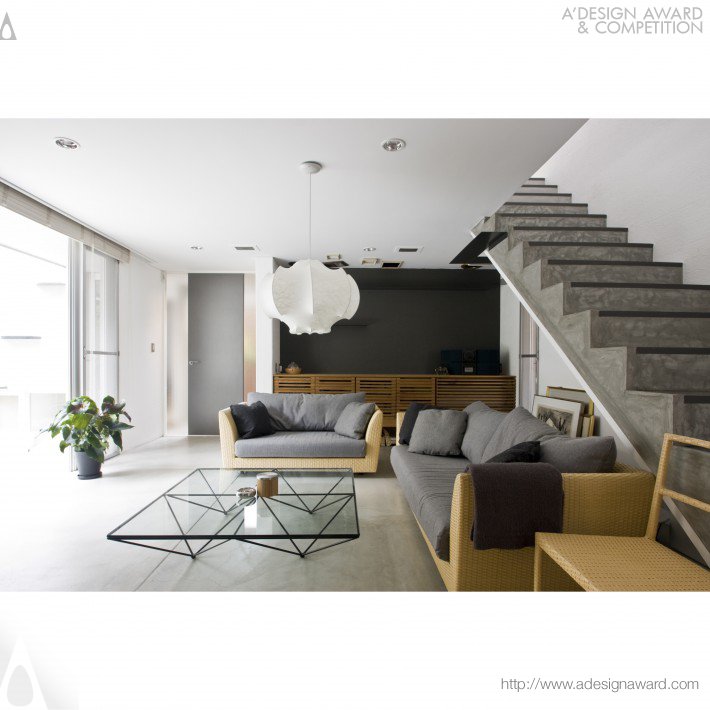
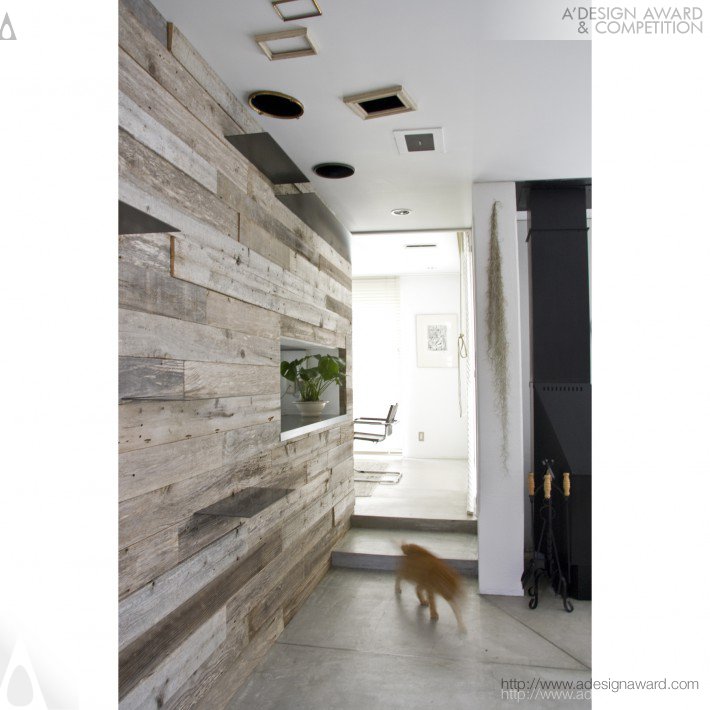
Coexistence With Cats Residential House by Sohei Nakanishi
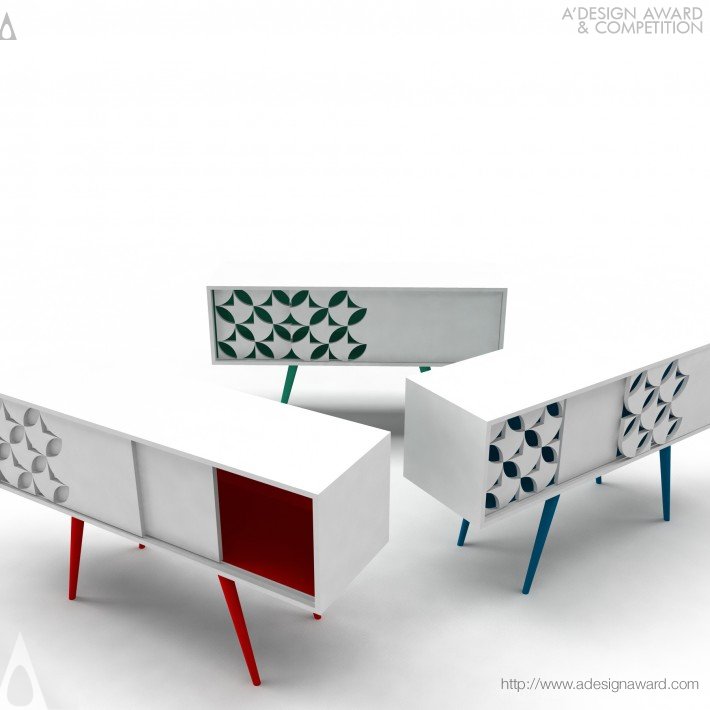
Calma Credenza by Ayça Sevinç Tatlı
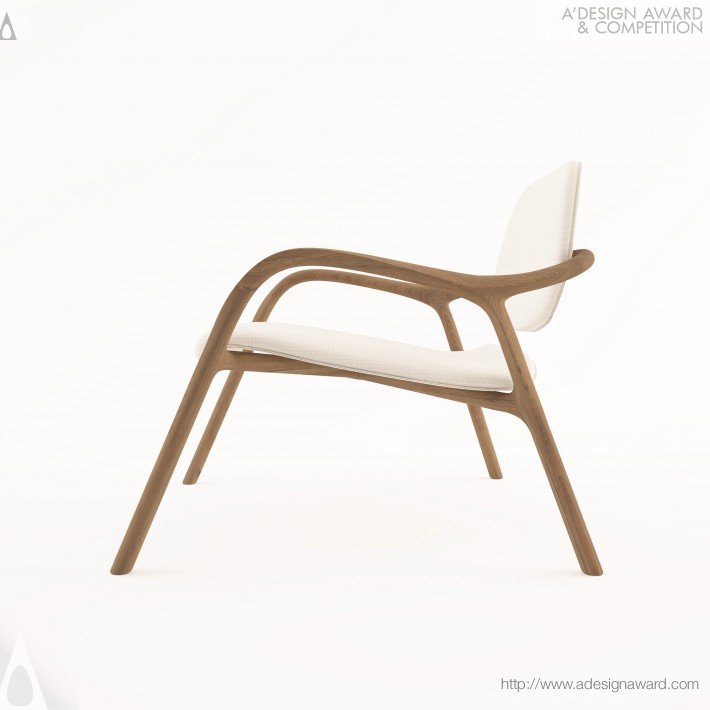
Bessa Lounge chair by Simon Reynaud
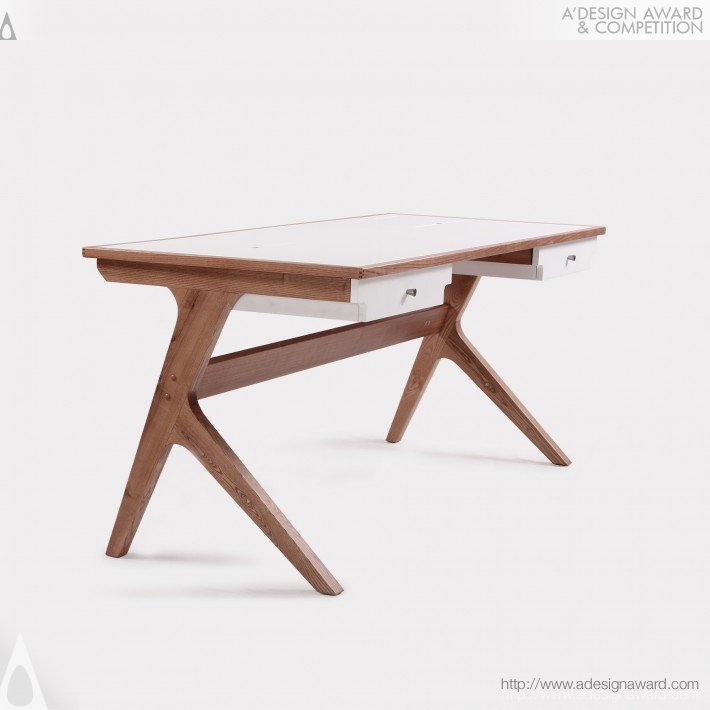
Marken Desk Home Desk furniture by Claudio Sibille
This post is brought to you in collaboration with A’ Design Award and Competition

