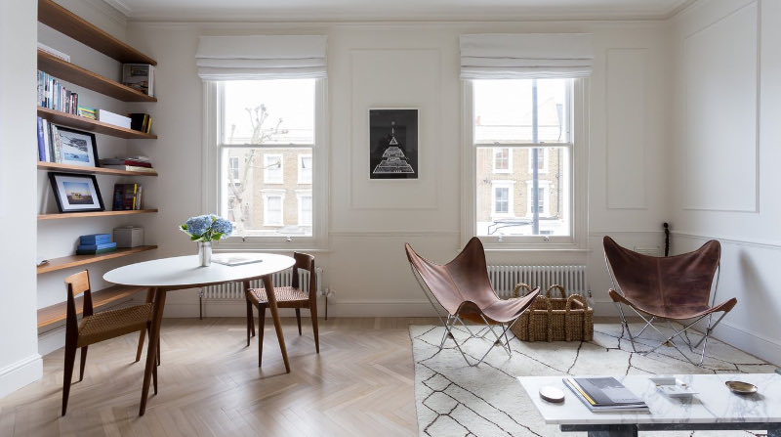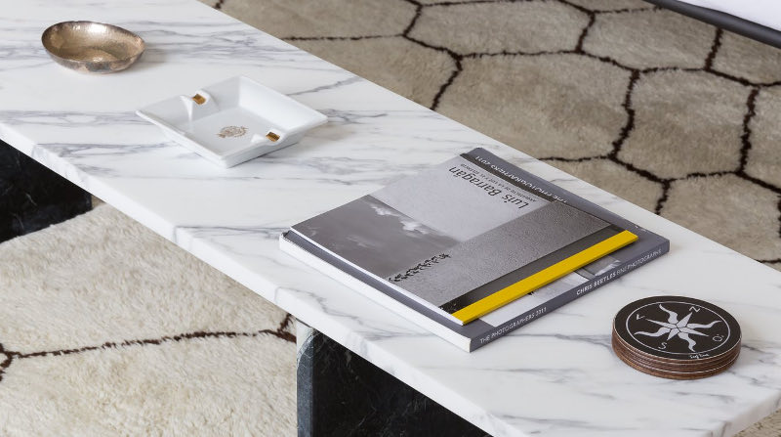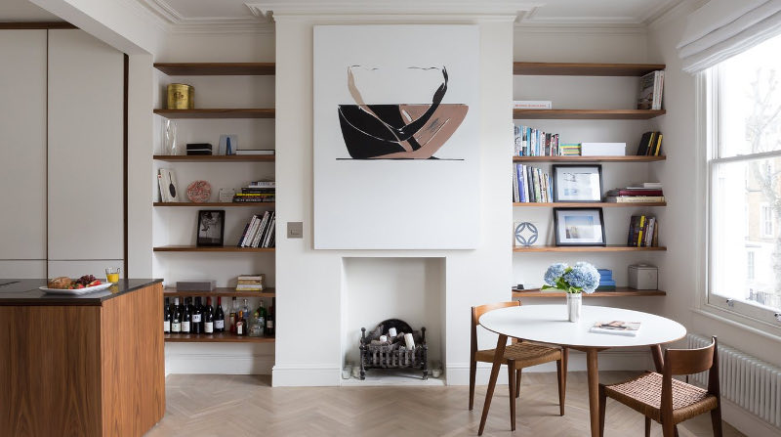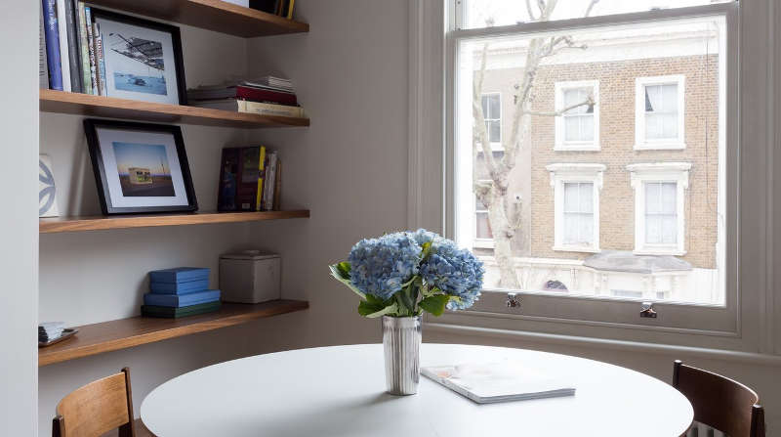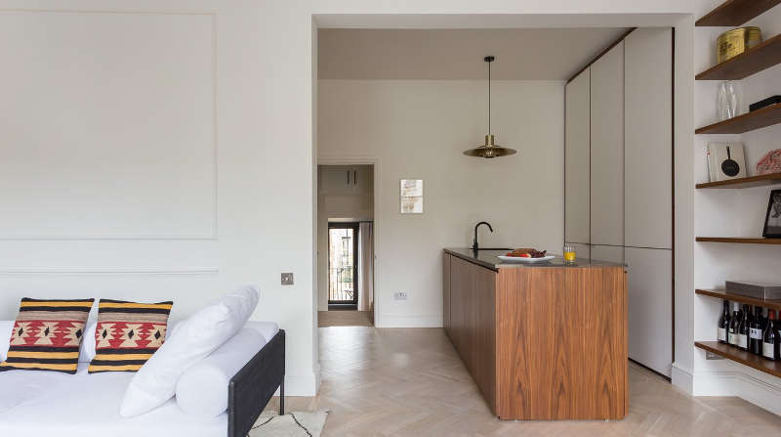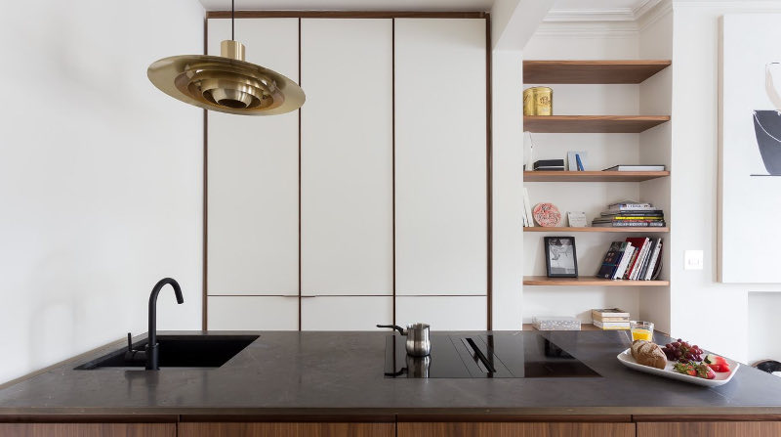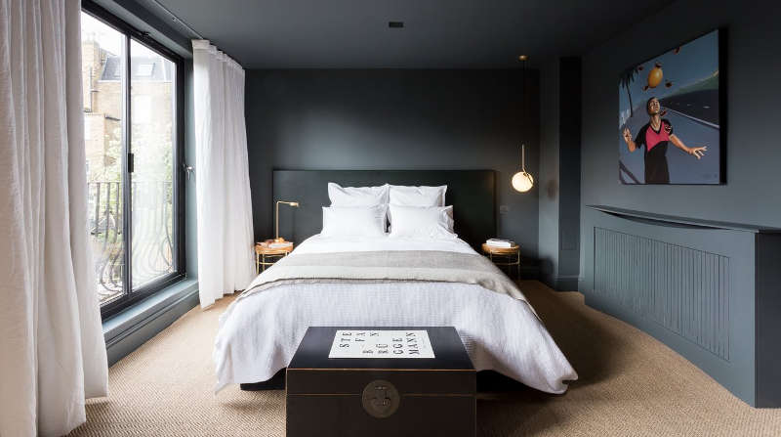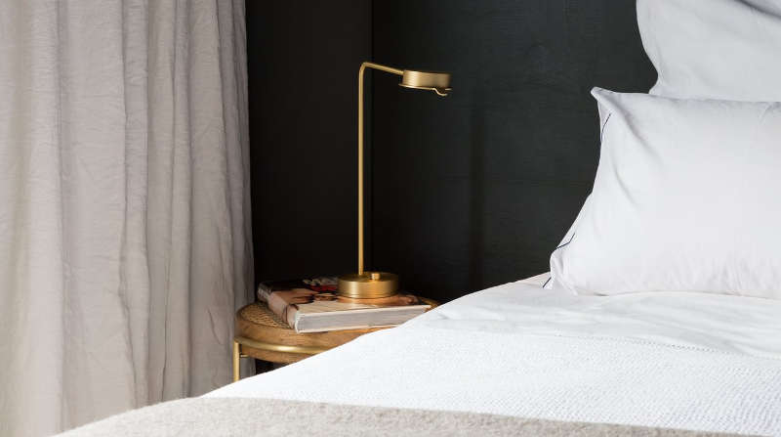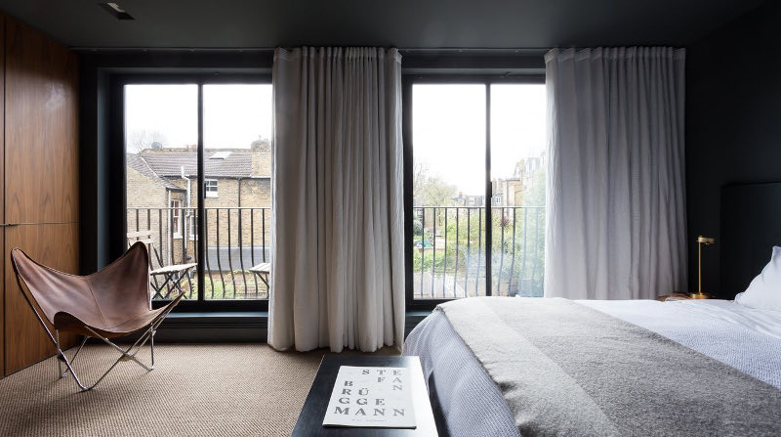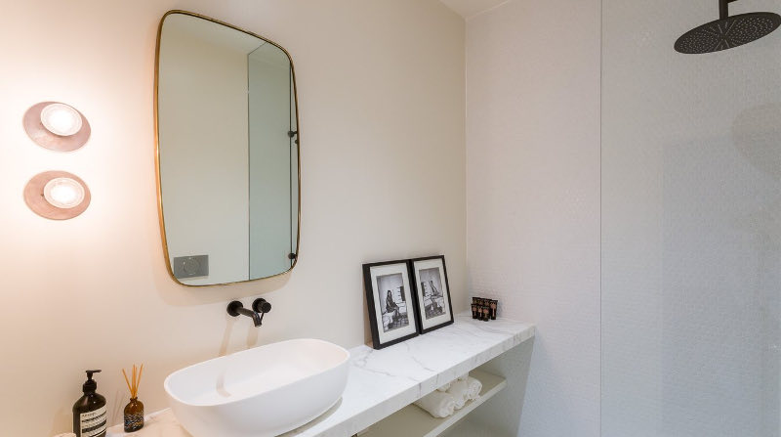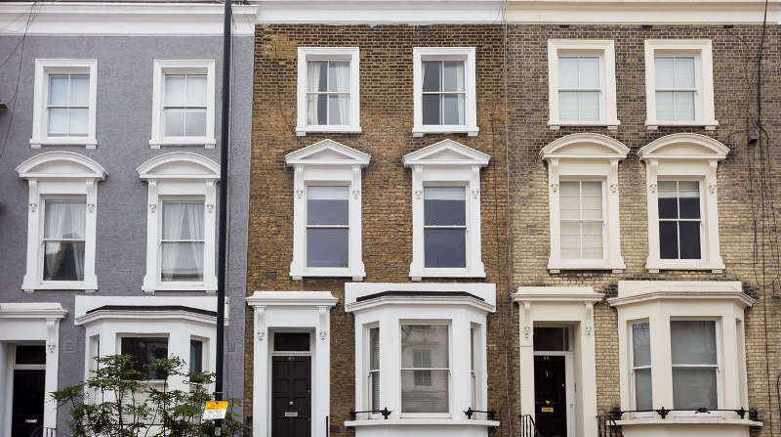Displaying posts from May, 2017
Traditional + transitional by Landy Gardner
Posted on Thu, 11 May 2017 by midcenturyjo
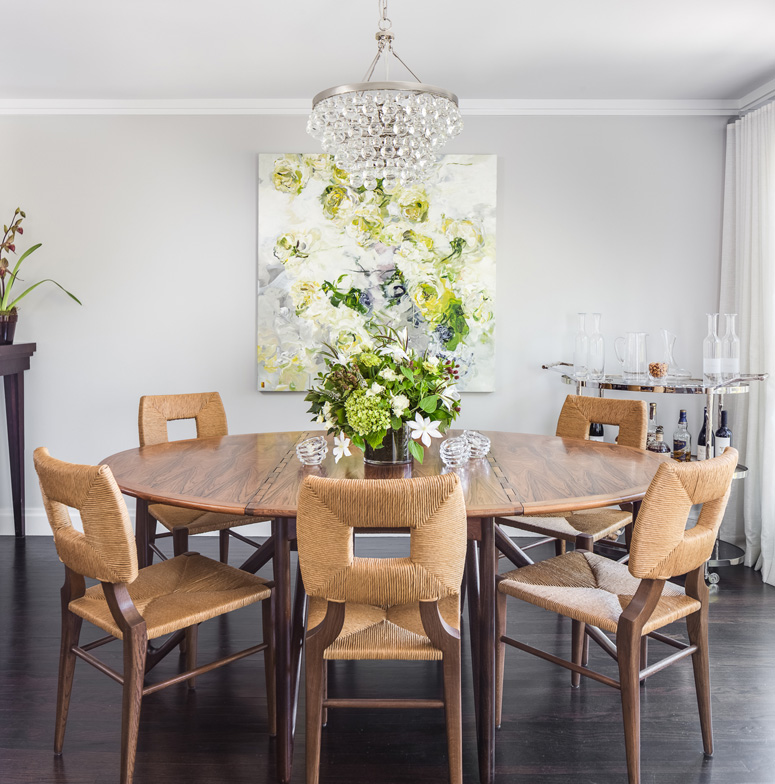
Whether traditional or transitional, Nashville interior designer Landy Gardner created spaces that are quite unique with impeccable attention to detail. I am not sure which style I prefer – perhaps the traditional because marble fireplace + blingy crystal chandelier = LOVE!!! (More of Landy’s work can be found here)
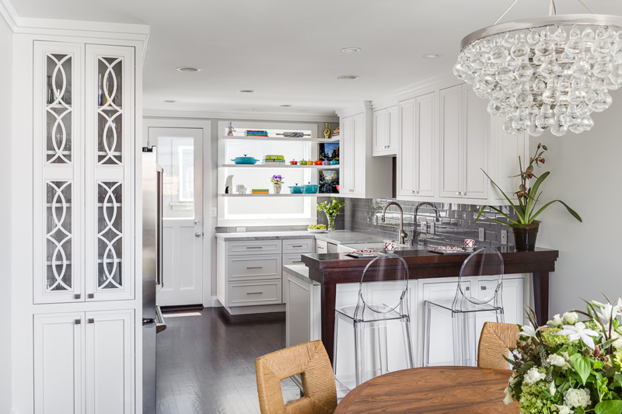
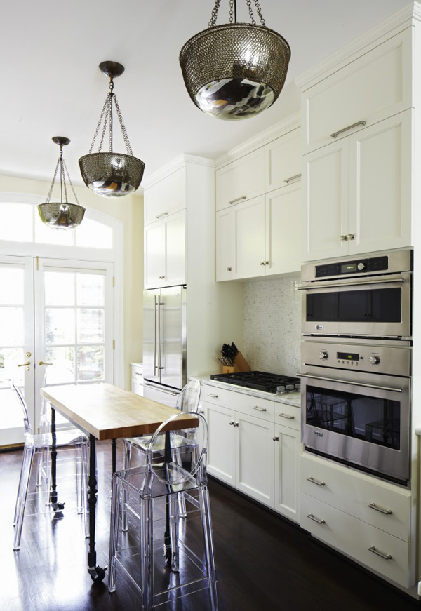
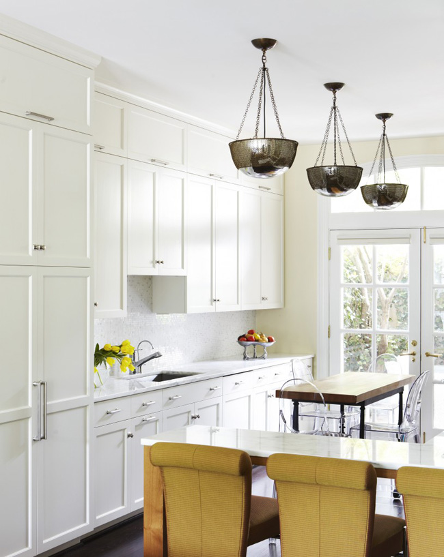
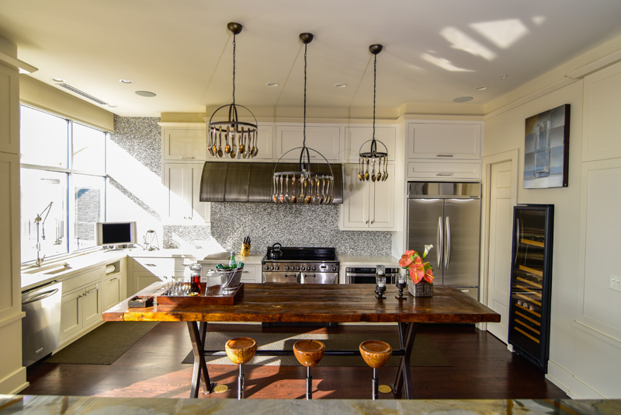
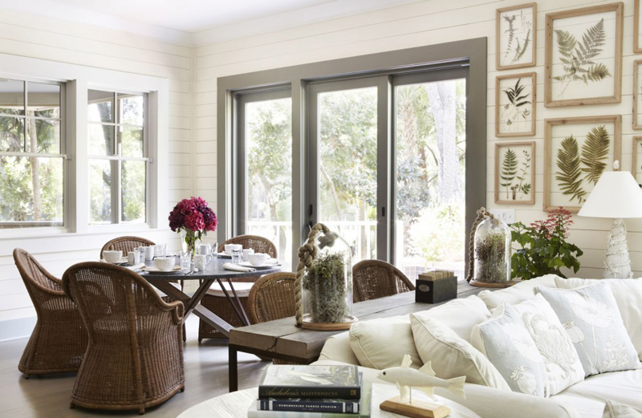
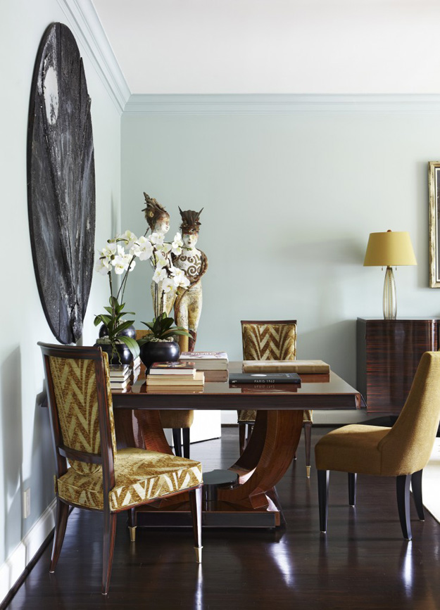
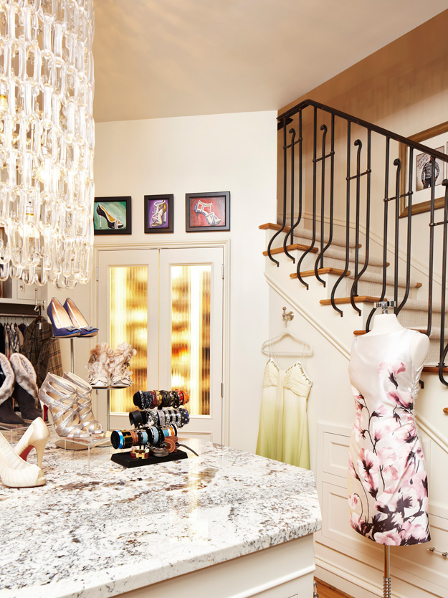
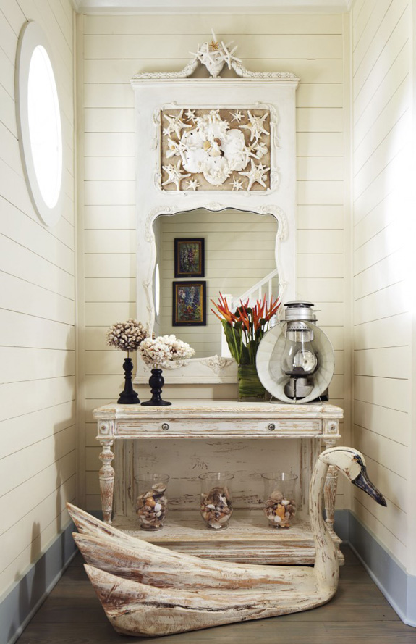
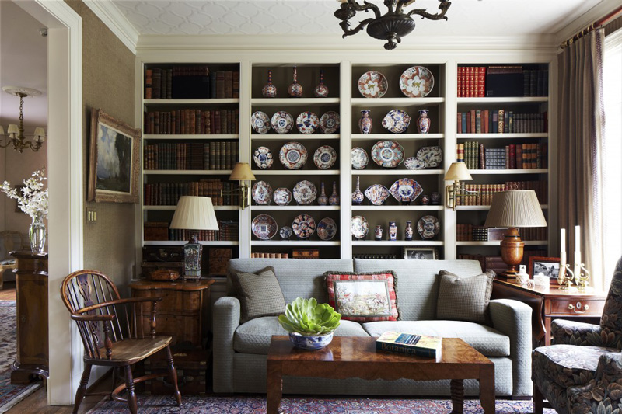
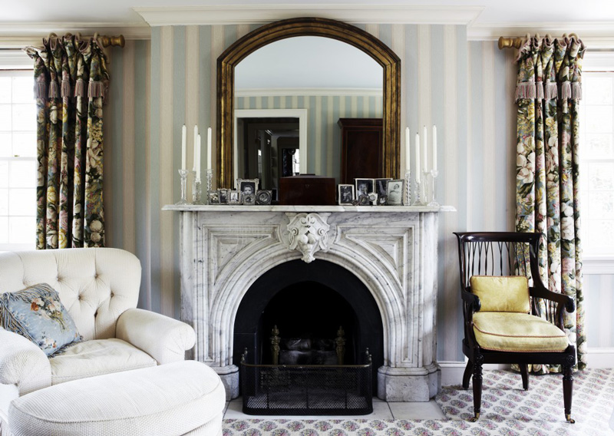
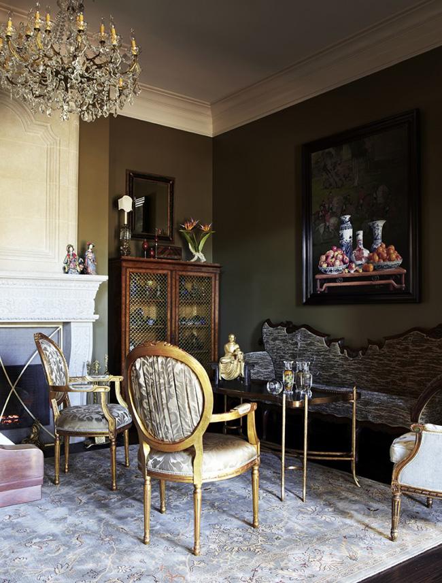
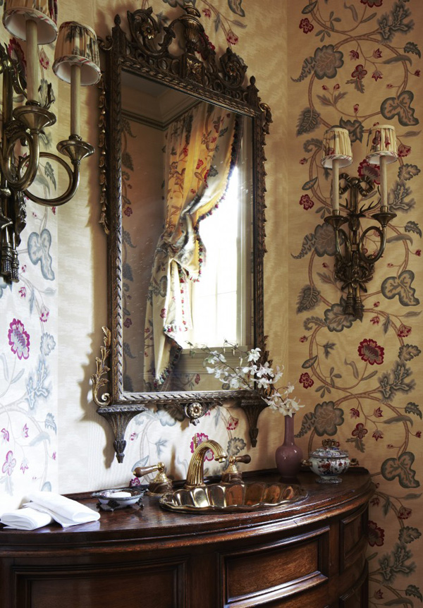
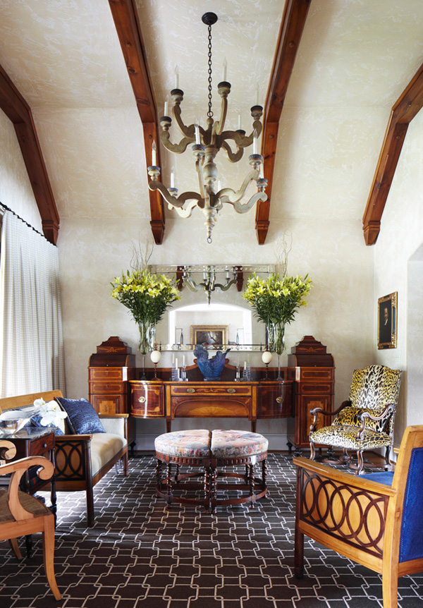
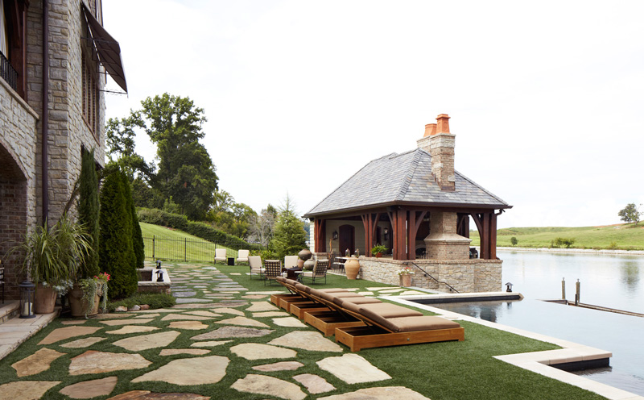
Spencer & Wedekind
Posted on Thu, 11 May 2017 by KiM
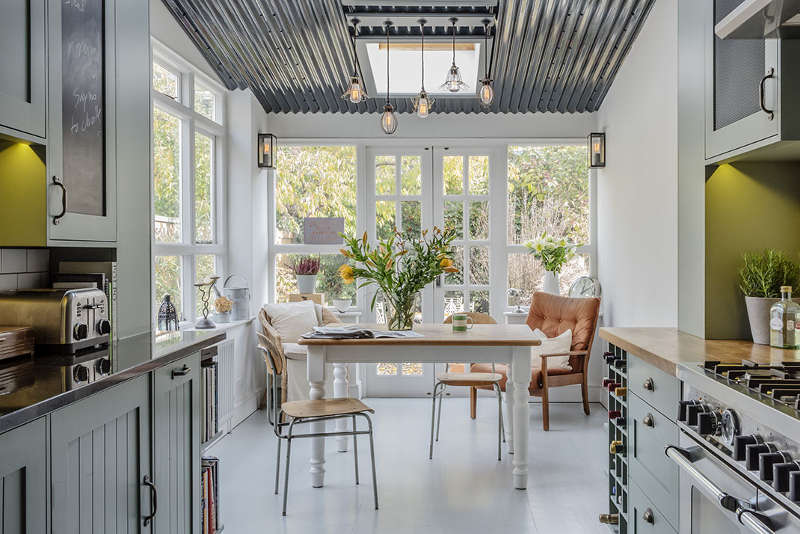
Hello English style kitchen in all your sage green goodness. And hello to you too sunny dining area. It’s Edwardian era style meets a touch of industrial and theatre. Love this house full of personality and fun by London-based interior designers Spencer & Wedekind.
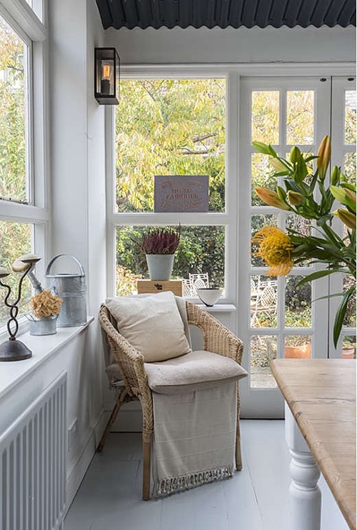
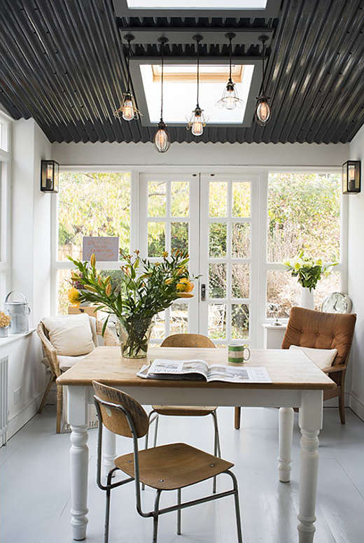
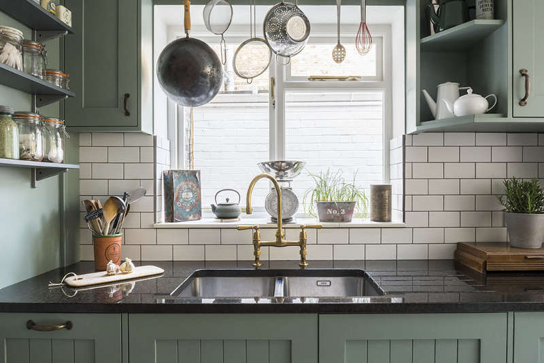
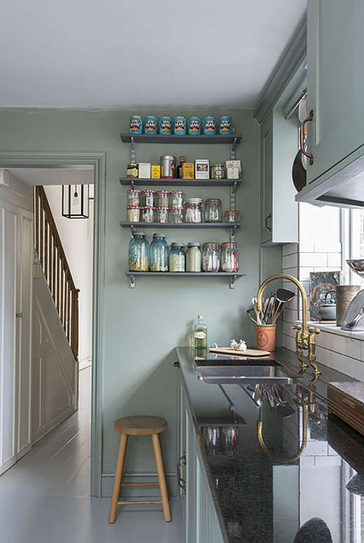
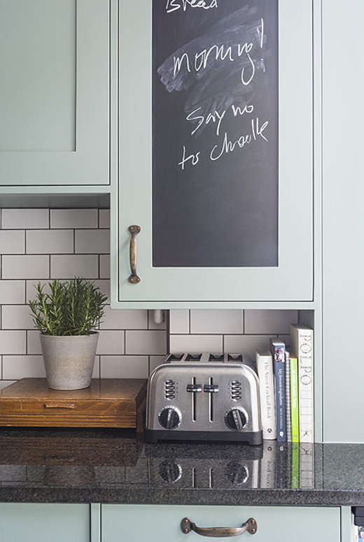
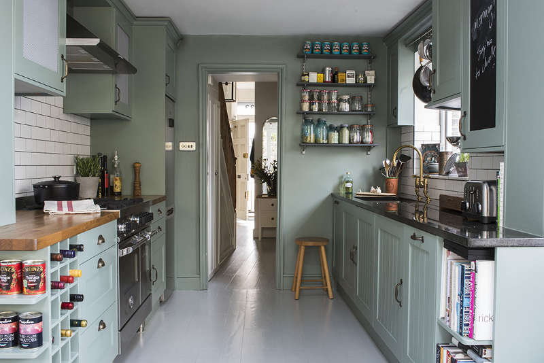
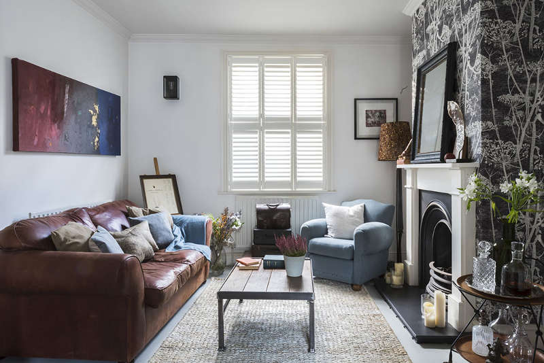
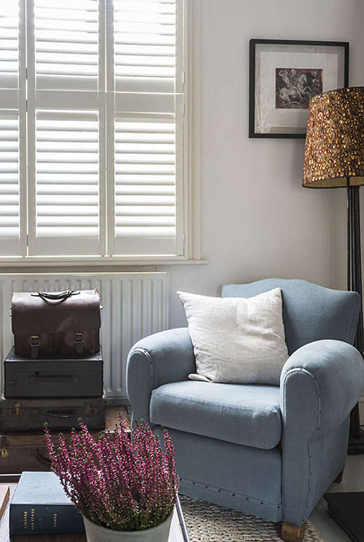
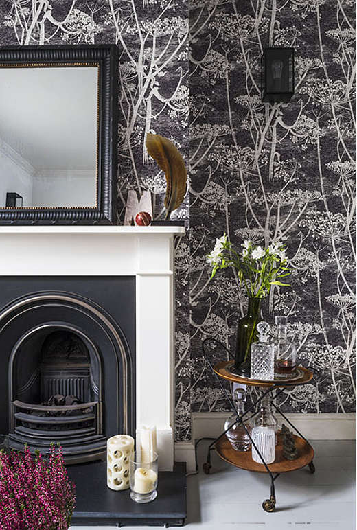
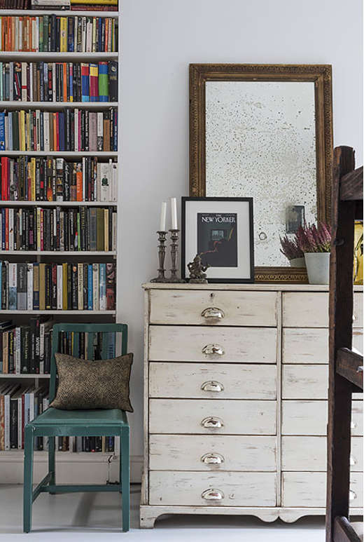
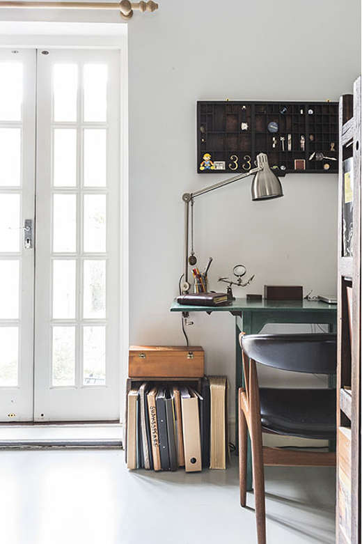
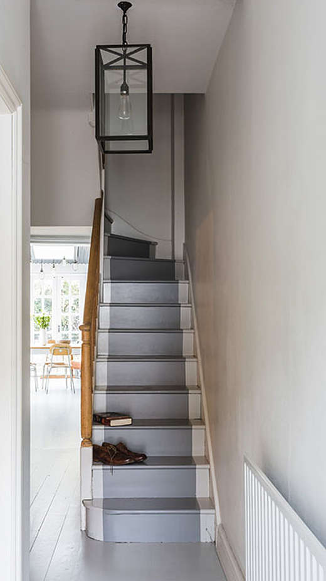
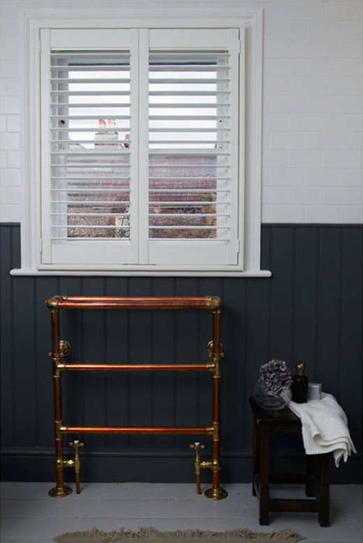
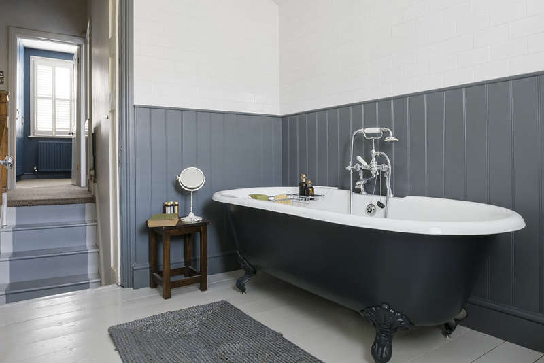
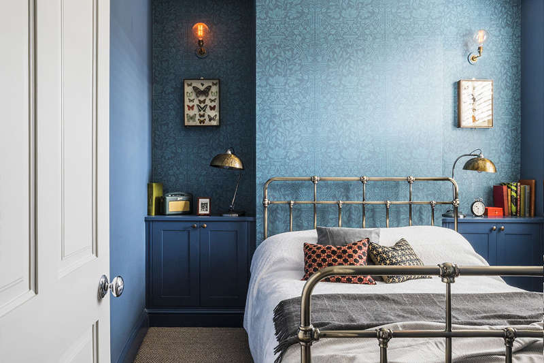
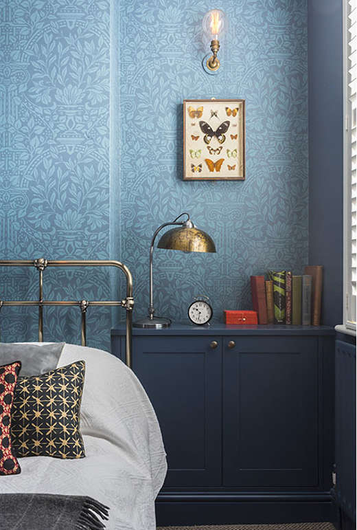
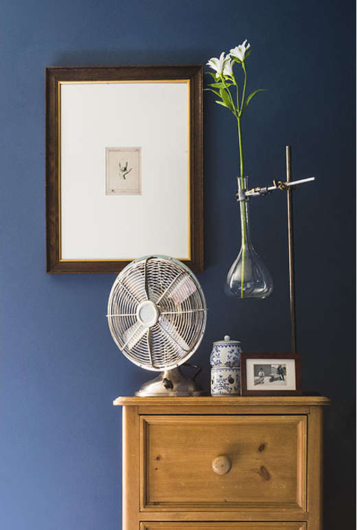
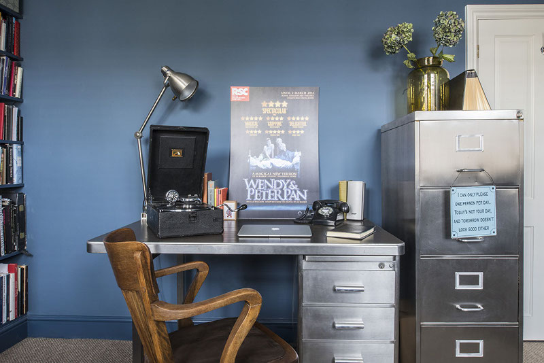
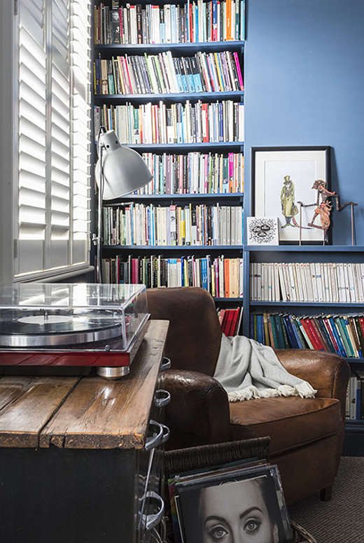
A cabin with river views
Posted on Wed, 10 May 2017 by KiM
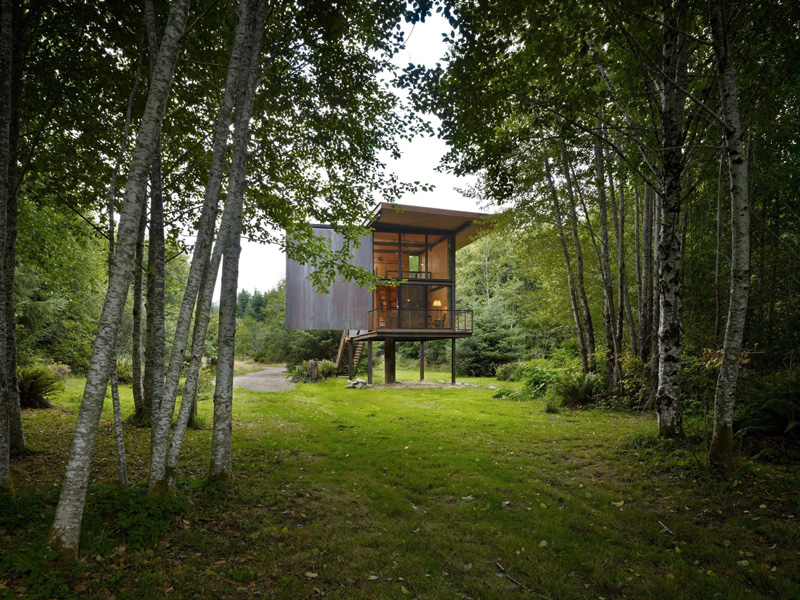
The best little weekend getaway is right here in Olympic Peninsula, Washington with views of the Sol Duc River. The design of this cabin by Tom Kundig is absolutely brilliant. This 350-square-foot cabin is a small perch for its occupant. It is located in one of the few temperate rainforests in the world, and “rainforest” here means wet and rather cold, as opposed to wet and hot. Putting the cabin on stilts protects it from the clammy dampness and occasional flooding. The owner is an avid steelhead fisherman. The design allows him and his wife to arrive at this remote location, open the place up, and get to fishing as quickly as possible. The shutters are operated manually via custom steel rods. The large panels slide on hardware that was originally designed for sliding barn doors, attached to the steel roof beam structure.
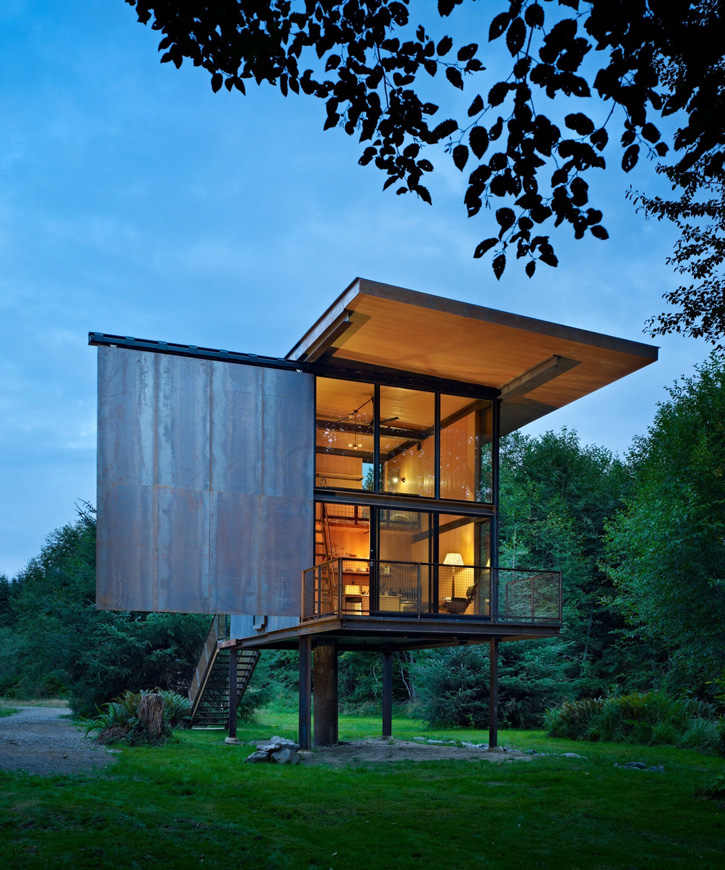
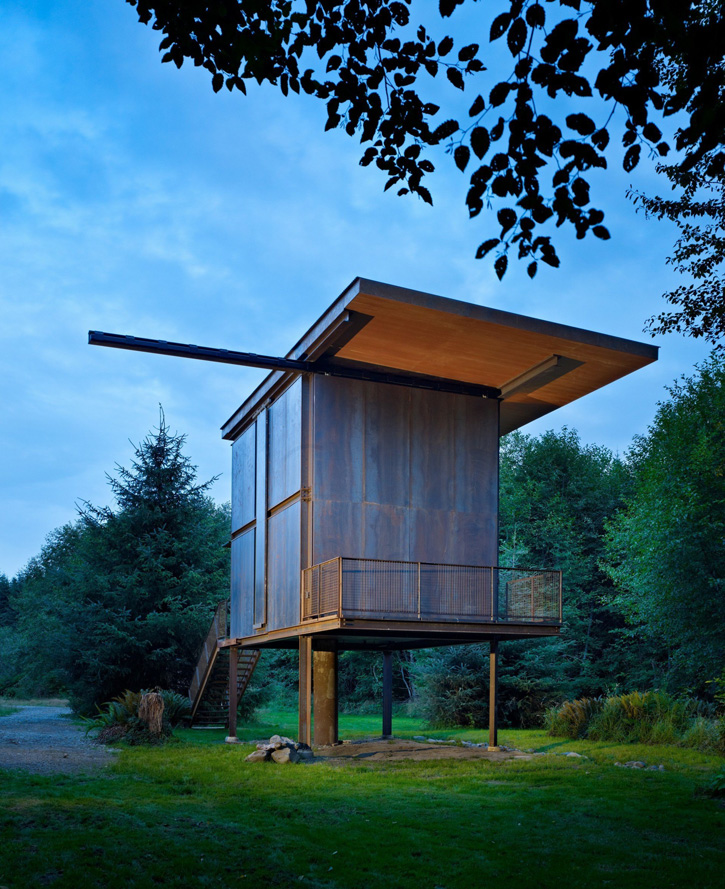
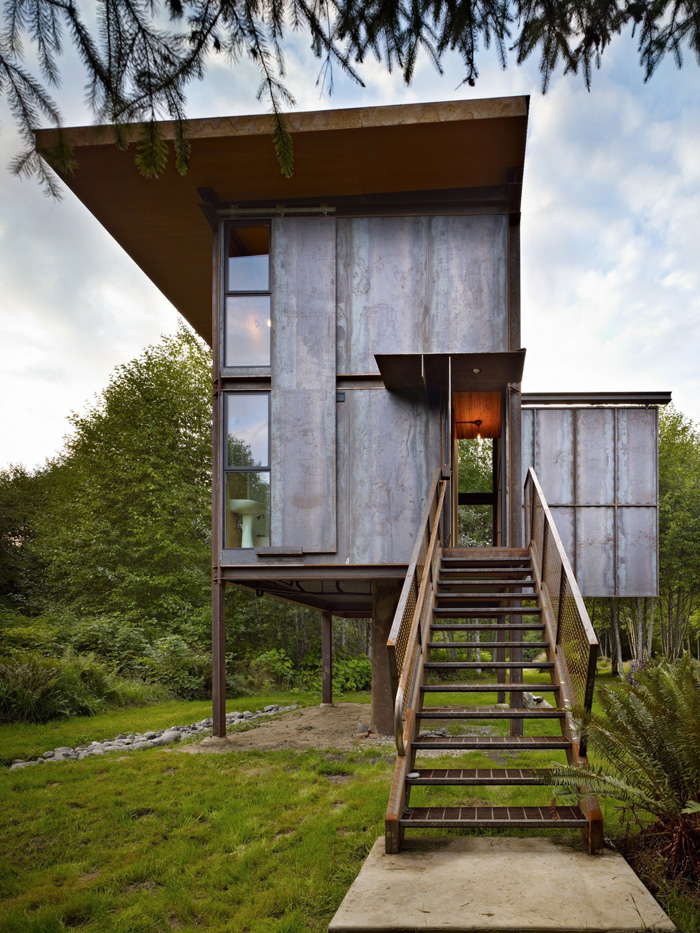
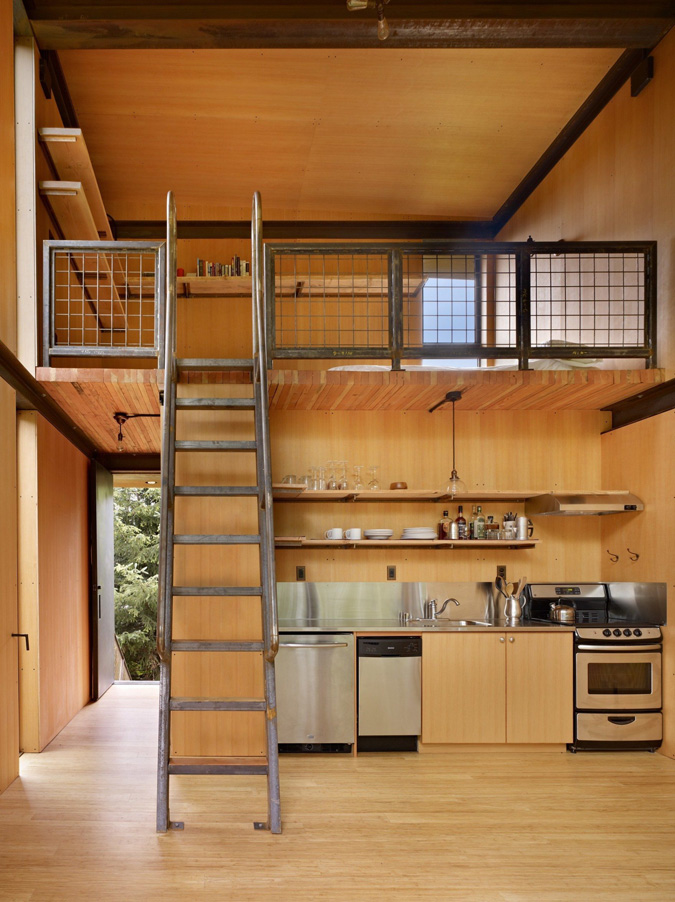
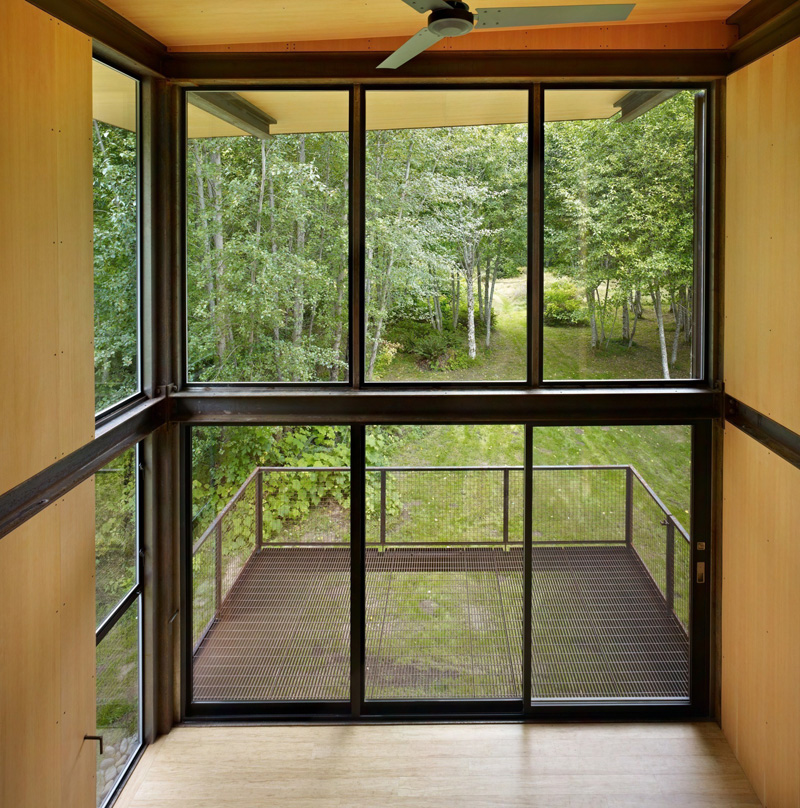
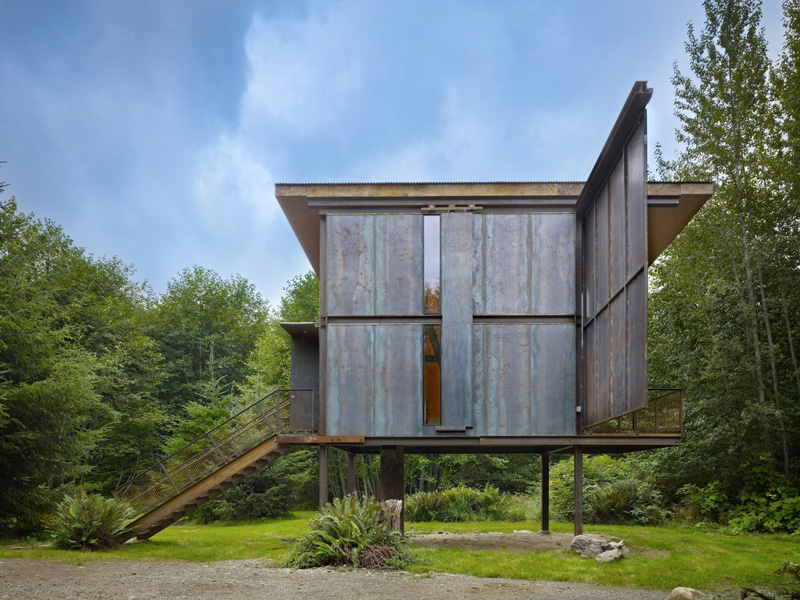
A concrete studio in Seattle
Posted on Wed, 10 May 2017 by midcenturyjo
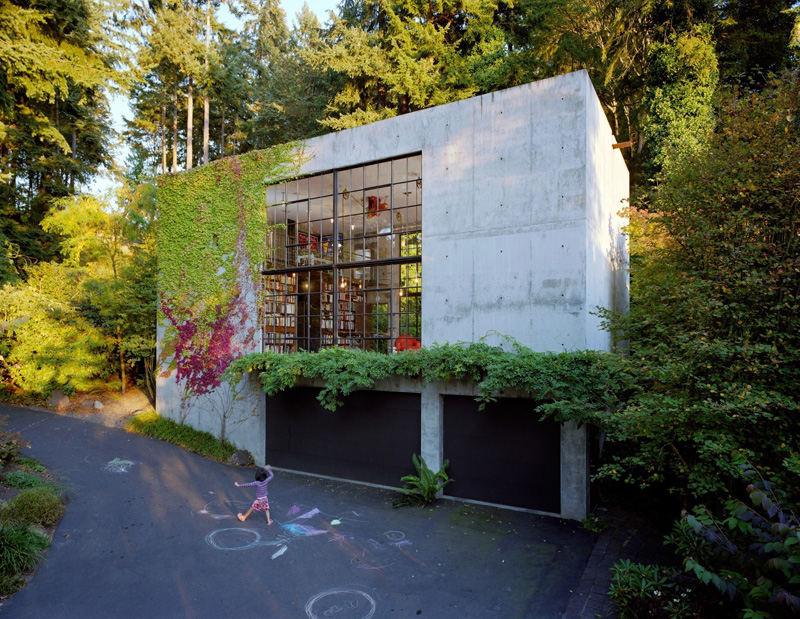
If I could convince husband that our dilapidated garage needs to be replaced with something like this I would be SO stoked! This space designed by Tom Kundig of Olson Kundig would be a dream come true (although maybe in wood instead of concrete). The Brain is a 14,280 cubic-foot cinematic laboratory where the client, a filmmaker, can work out ideas. Physically, that neighborhood birthplace of invention, the garage, provides the conceptual model. The form is essentially a cast-in-place concrete box, intended to be a strong yet neutral background that provides complete flexibility to adapt the space at will. Inserted into the box along the north wall is a steel mezzanine. All interior structures are made using raw, hot-rolled steel sheets.
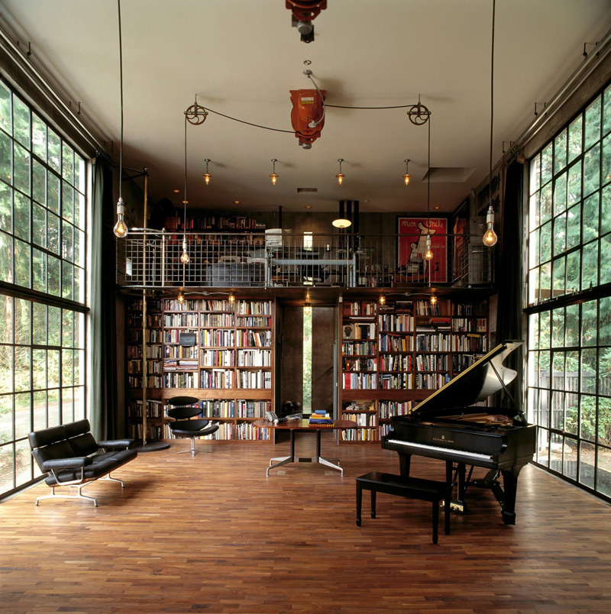
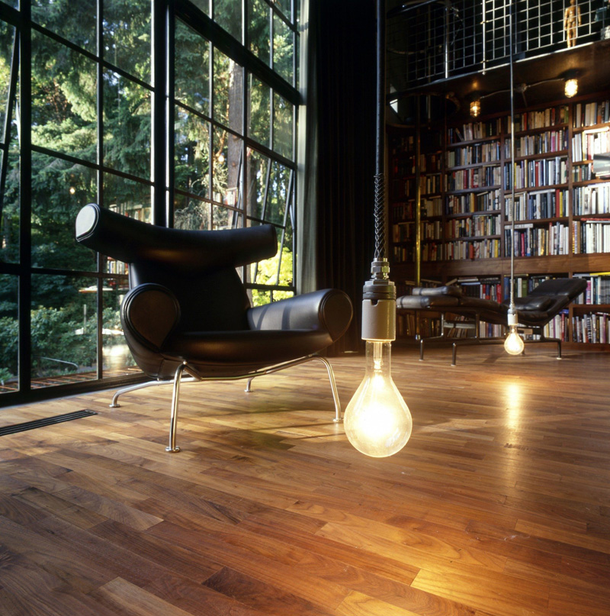
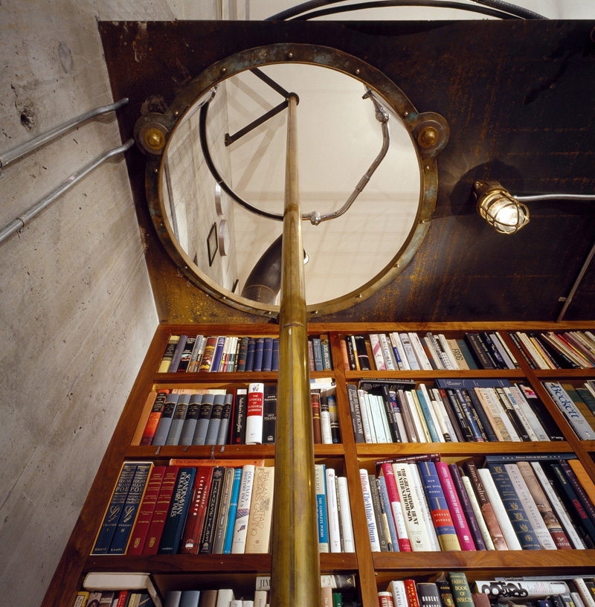
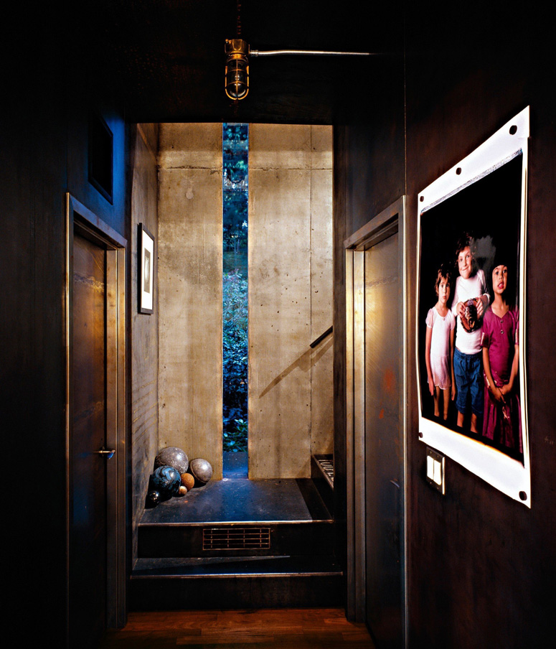
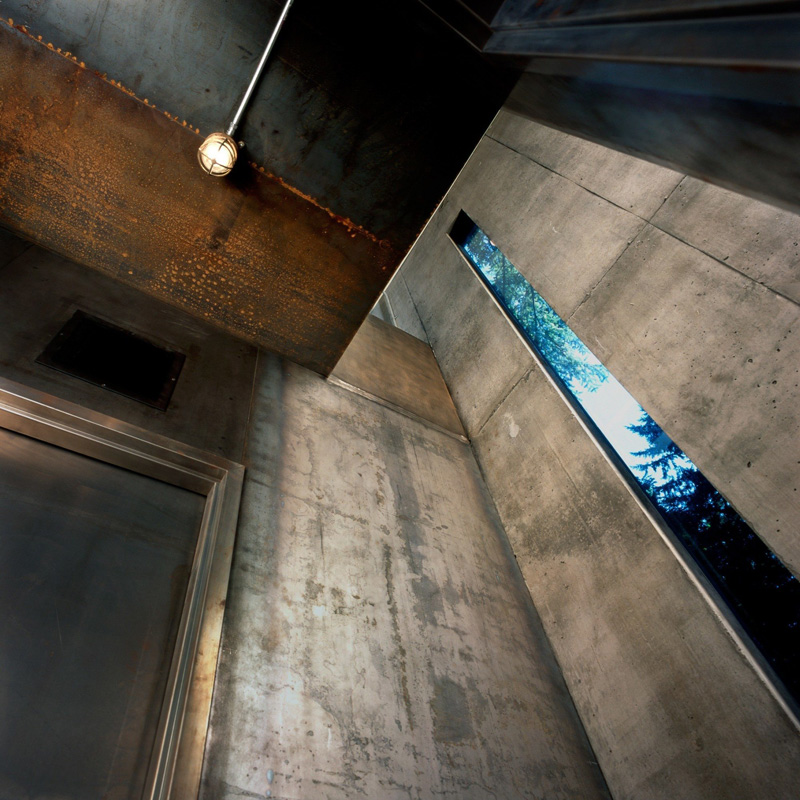
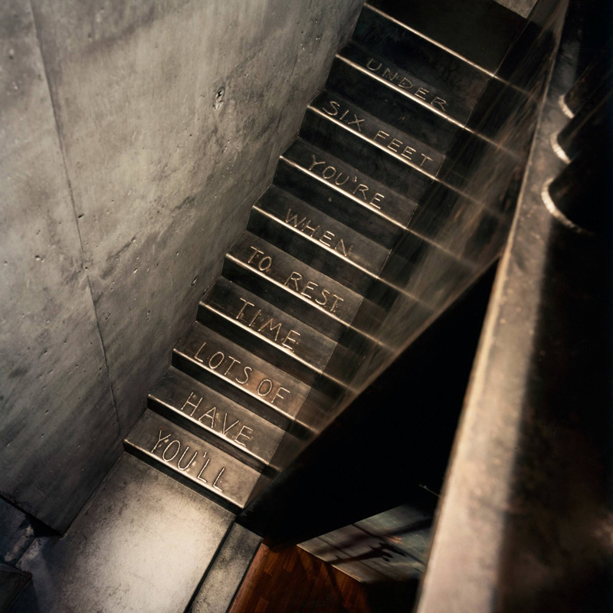
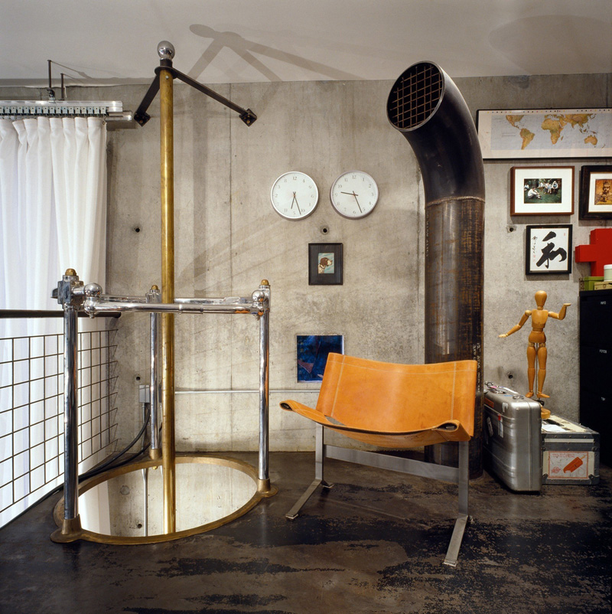
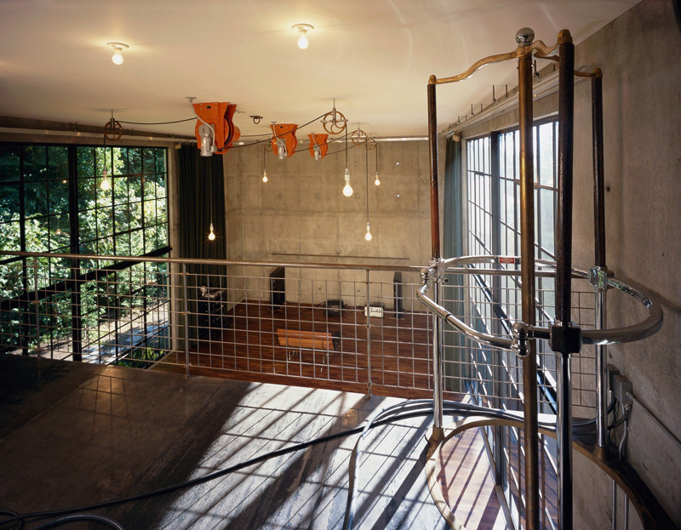
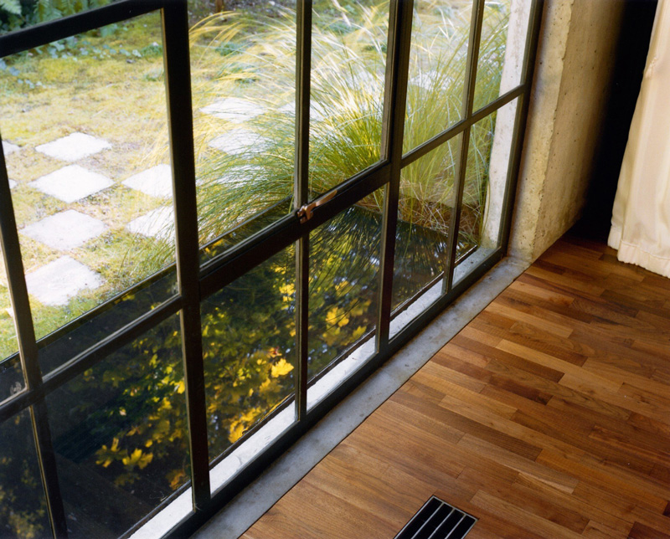
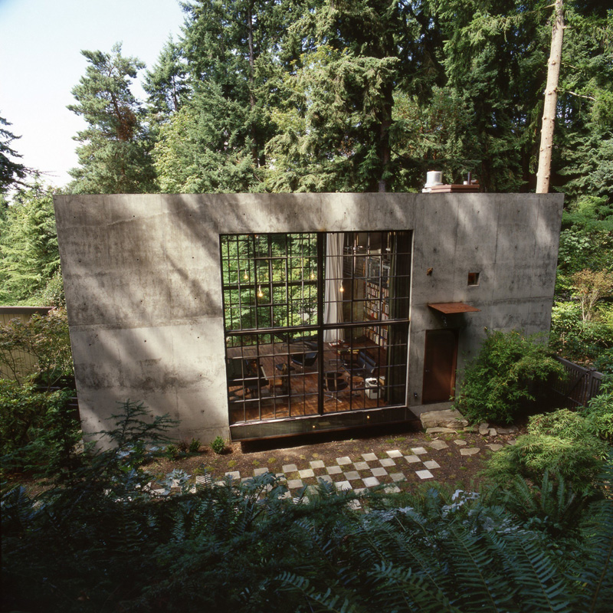
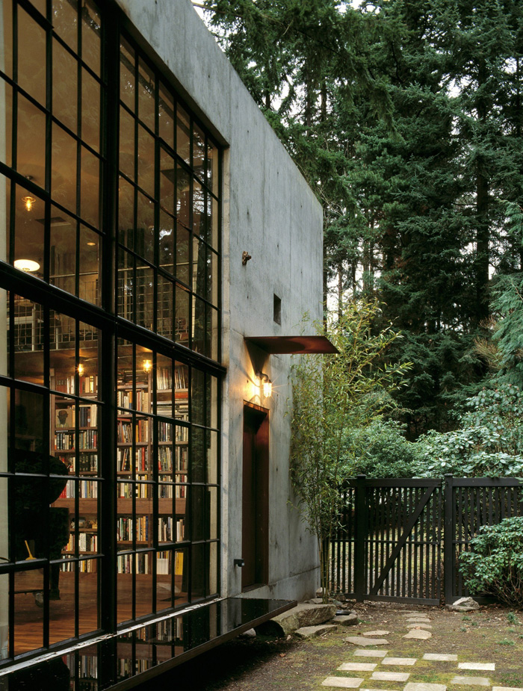
Minimalism in Fulham
Posted on Wed, 10 May 2017 by KiM
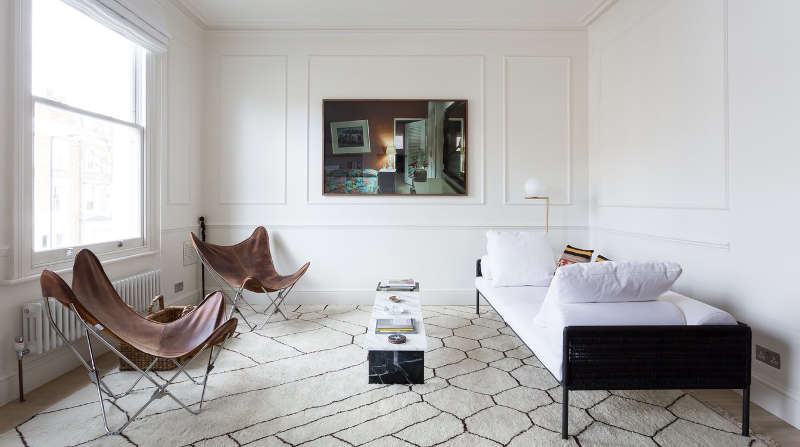
Modern minimalism in a period building. Midcentury references in a sleek London pad. A sharp contemporay look softened by the thick wool rug and touches of brass. Modern white and clean lined timber accents moves to muted moodiness in the bedroom. Lovely to look at. Even better to stay. The Butterfly in Fulham available for vacation rental via The Plum Guide.
